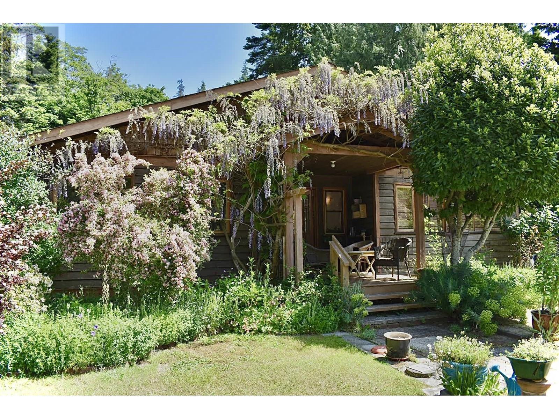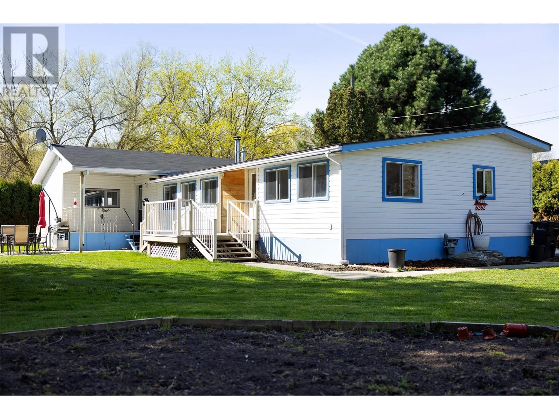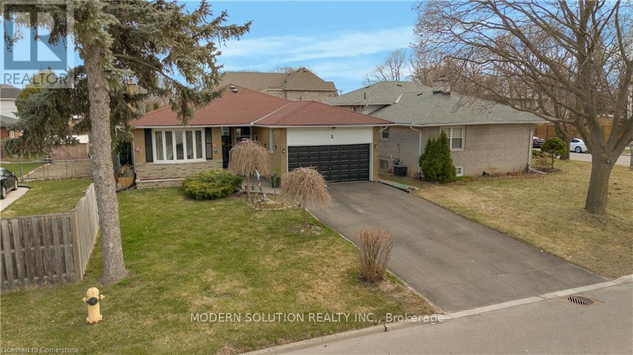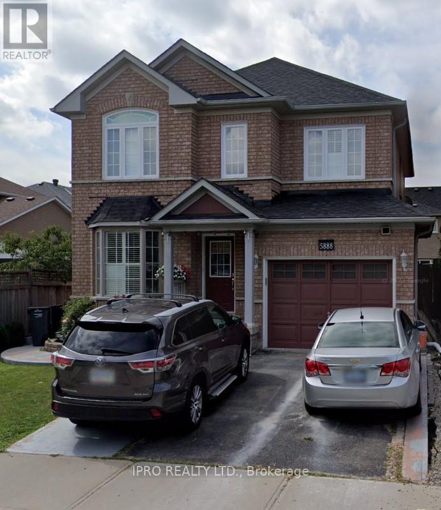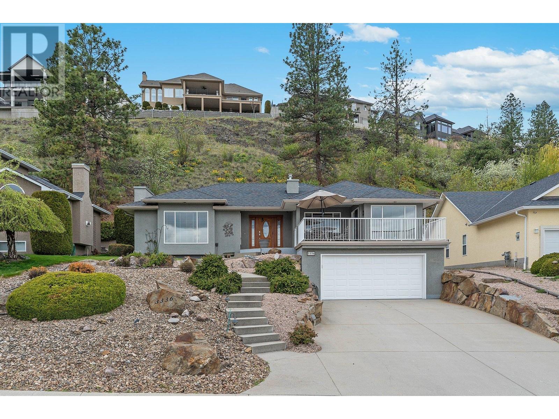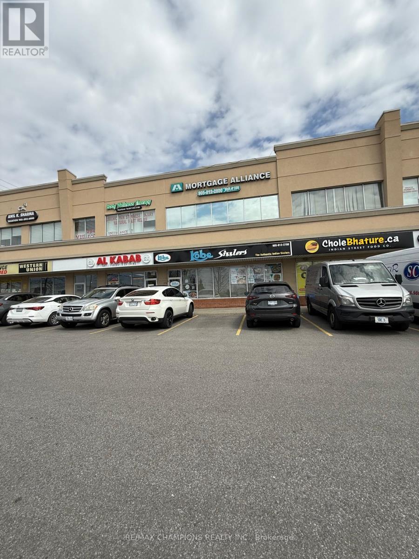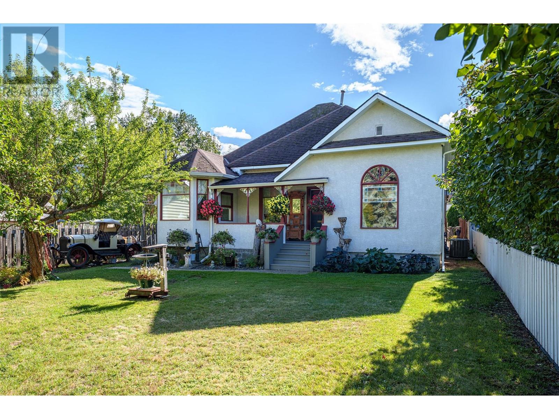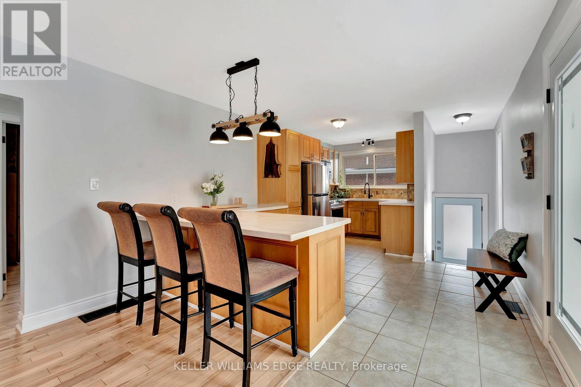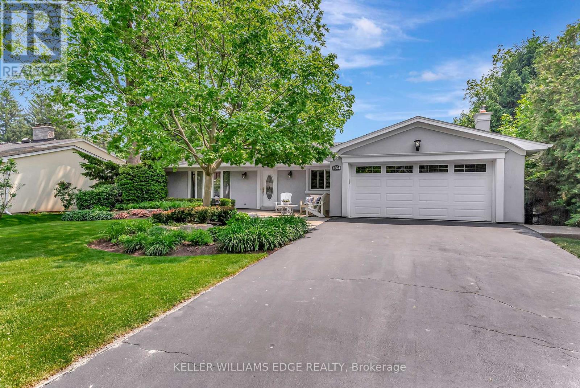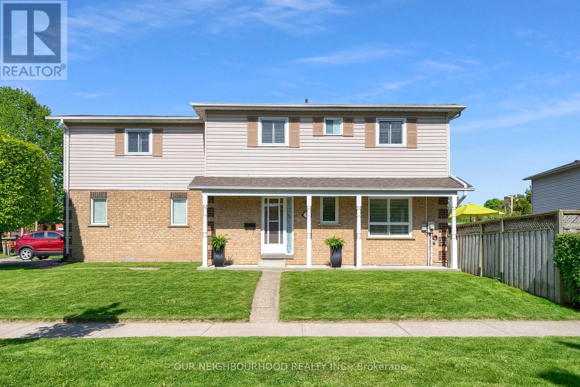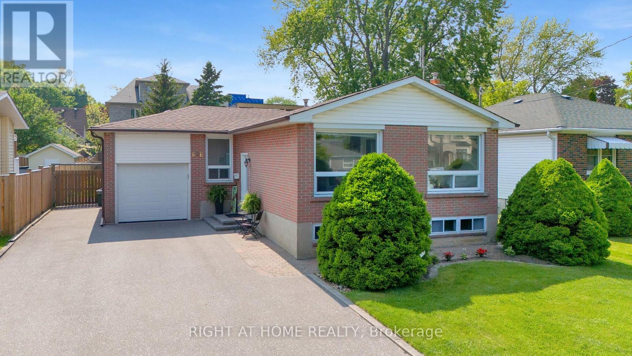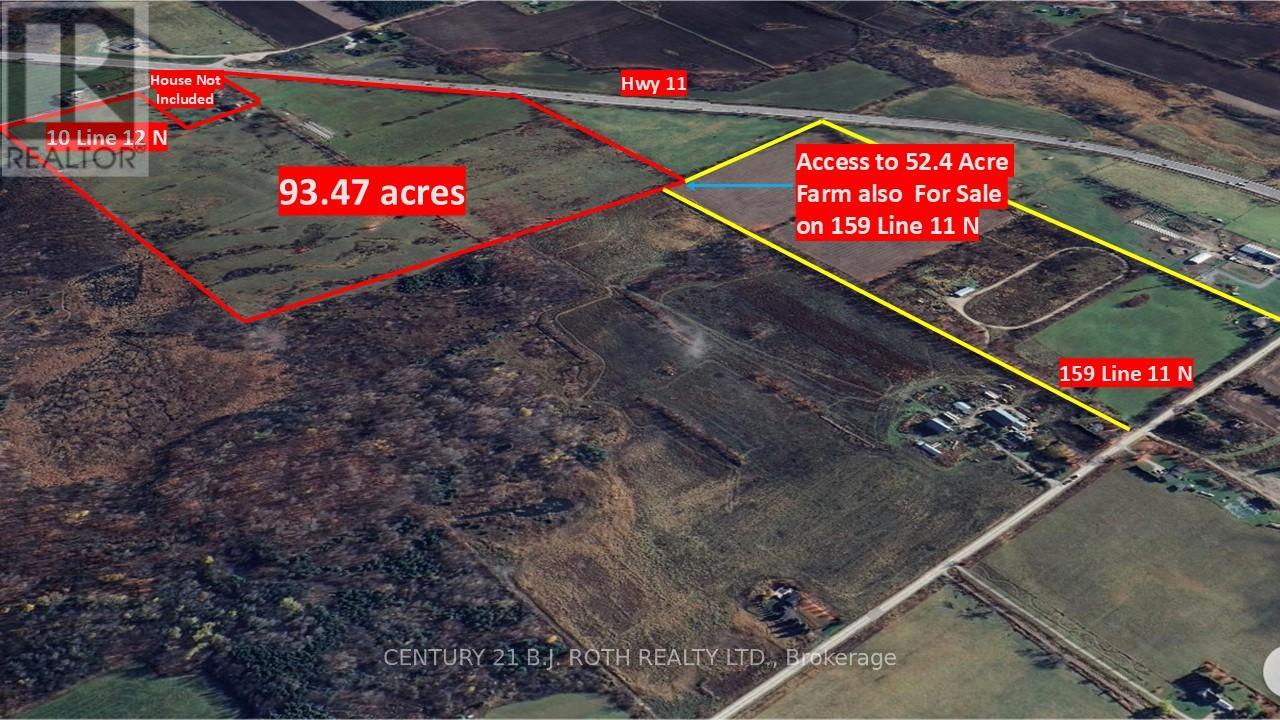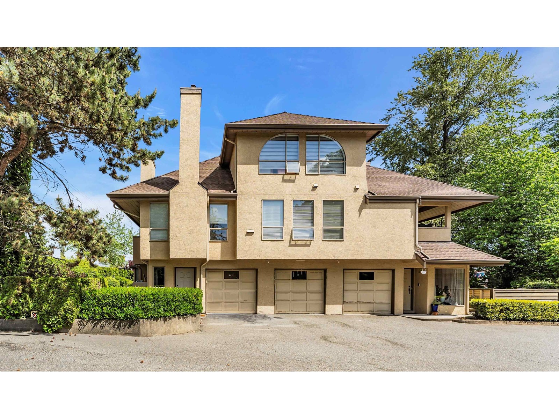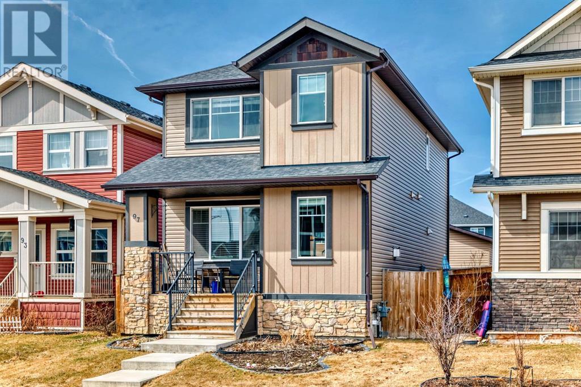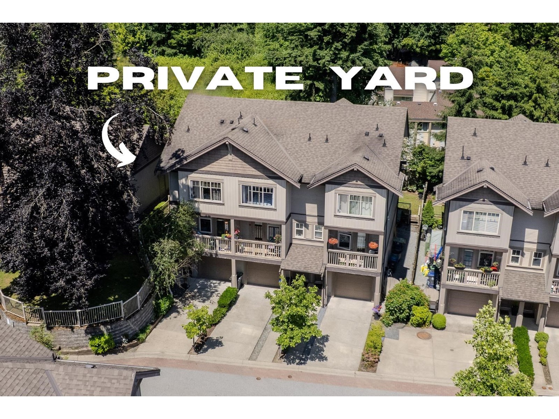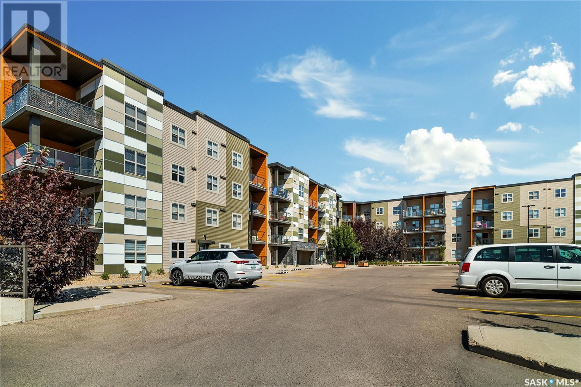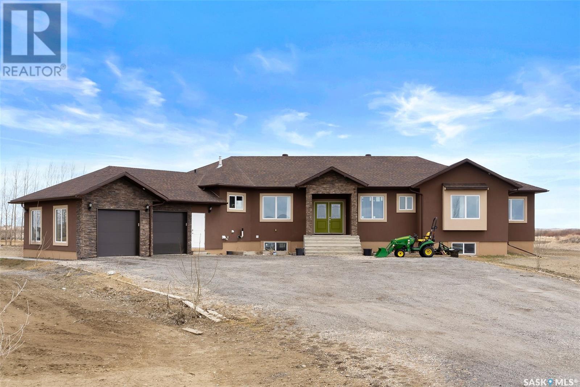8084 Redrooffs Road
Halfmoon Bay, British Columbia
This acreage in Halfmoon Bay is just the thing! A very private entrance off of Redrooffs Rd leads to a beautiful 3 bed / 2 bath main home built in 1998 and a 2 bed / 1 bath, conforming, cottage. The land is fully cleared and landscaped on the lower portion while the upper portion remains forested. Fenced on 3 sides with 2 large sheds and a good walk to Halfmoon Bay elementary school or the general store. The abode has had a single owner and is now ready for someone else to call it "home". The cottage is cute and cozy. Whether you consider it for extended family or rental anyone would be happy to live there! Come and check it out and start your Coast Lifestyle today! (id:57557)
84 Wendell Avenue
Toronto, Ontario
Welcome to this stunning custom-built home, where luxury and craftsmanship converge in approximate 3200 Sq Ft + 1500 Sq Ft in the basement ( Exclude : Garage Hoist) . Designed for both elegance and functionality. This exceptional property features 6 spacious bedrooms, 5 washrooms, and 2 kitchens, complemented by a fully finished basement with a separate entranceplus approved permits for an additional walkout separate entrance . The main living area showcases soaring 9-foot ceilings, while the family room is adorned with exquisite crown molding and expansive windows that bathe the space in natural light. The impressive 2 x double car garage includes a drive-through to the backyard, accommodating up to 12 vehicles parking spots . Built with ICF insulated walls, this home provides exceptional energy efficiency, soundproofing, and fire resistance for 4 to 6 hours, ensuring safety and durability. Luxury upgrades abound, including a high-end kitchen with sleek porcelain flooring, granite countertops, and two skylights illuminating the hallway upstairs and master bedroom walk-in closet. Recent upgrades by the owner included : 200 Amp electric panel, Owned sump pump system & Owned Furnace. Additional new appliances include an upstairs Fridge (2024), a New Dishwasher (2024) & Brand-New Washer in the basement. Ideally located just minutes from top rated schools, parks, Humber River Hospital, Yorkdale Shopping Centre, and major highways 401 & 400. Don't Miss Your Opportunity To View This Gorgeous Custom Home With Expertly Designed Builder !!! (id:57557)
132 Maple Branch Path
Toronto, Ontario
This rare, spacious CORNER UNIT townhome is located in a quiet, tucked-away neighbourhood. The desirable end unit features a remodelled kitchen, hardwood floors, pot lights, and many upgrades. The large main floor includes a gas fireplace, three bedrooms with a master ensuite, and three bathrooms. The lower level offers a media/family room or potential fourth bedroom with a second fireplace and walkout to a landscaped private patio. Conveniently located five minutes from the new Costco, with easy access to TTC (one bus to the subway), highways, and the airport. (id:57557)
1345 Hetherington Drive
Peterborough North, Ontario
Beautiful and well-maintained 2-storey home in sought-after University Heights, backing onto green space and just minutes from Trent University, parks, and trails. The spacious primary bedroom features a lovely ensuite. The main floor offers a separate dining area, an updated eat-in kitchen with ample cupboard space, and a walkout to the back deck. Enjoy both a living/dining combination and a second main-floor living area. Finished basement and double car garage complete this fantastic home. (id:57557)
6262 Chukar Road
Vernon, British Columbia
Nestled away on a serene back street fully surrounded by a 14 foot cedar hedge row on .23 acres, this spacious 3 bed, 2 full bath, 1591 sq/ft manufactured home is designed for privacy. 6262 Chukar has been home of good memories and it is time to pass the torch to someone new. Inside the cedar hedge is a large green space with a work shed for the hobbyist work on his / her past time interests. A greenhouse and several garden beds provide for those ready to handle their own produce. There's enough room for a trampoline and a pool maybe... Along the west side there is a full 70 - 80 feet of parking for RV's and Trailers alike. The roof has been shingled in the past 6 years approximately. When you enter inside the home the open area where the dining, living, den and kitchen resides allows for a feeling of space and functionality. New flooring runs through the home. New light fixtures light the way. The Kitchen is spacious and versatile with stainless steel appliances. The entire home inside has been repainted for a fresh, new start feel. Both 4 piece bathrooms have updates. Chimney system for wood, gas or a pellet system is stubbed into living room ceiling, if ambiance and heat from an open flame suits your interests. New wall electric heaters (with fans) have been installed in various rooms assist in zone heating. This property offers space, privacy and room to expand the ideas of a variety of buyers. Welcome Home at 6262 Chukar. (id:57557)
3 Hartsdale Drive
Toronto, Ontario
Welcome to 3 Hartsdale drive located in quiet desirable area. Amazing bungalow, your opportunity to own this lovely property is just a showing away. No more stairs, enjoy one level living, with fully finished basement. Enter into a spacious foyer, living/dining area has a bow window, eat in updated kitchen with pot lights, newer patio door to rear yard. Three bedrooms on main, one in basement. Two and a half baths. Newer front door. Landscaping in front is newer, newer garage door, built in bar in basement, newer windows in 2010, two wood burning working fireplaces one on main and one in basement. Roughed in kitchen in basement, furnace two years old, A/C is 8 years, roof 10 years. Lots of parking. Close to all amenities, hwy, and airport. Note some rooms in basement are virtually staged. (id:57557)
1003 - 3390 Weston Road
Toronto, Ontario
Mesmerizing Sun-Filled Corner Condo. Breathtaking Spectacular South Views Of City Skyline. 2 Bedrooms With Endless Closet Space. Open Concept Dining/Living Room, Kitchen With Breakfast Bar. Enjoy Your Private Balcony With South Exposure. 1 Underground Parking Space . Steps To Park, Playground, Schools, Stores, Public Transportation, Highway 400. Building Amenities: Concierge, Gym, Indoor Pool, Sauna, Security Guard, Visitor Parking. (id:57557)
Lower - 5888 Terranova Drive
Mississauga, Ontario
Introducing a beautifully renovated modern 1-bedroom basement apartment in the heart of Mississauga! This thoughtfully designed space offers the ideal combination of style, comfort, and convenience. The kitchen is perfect for cooking and entertaining. The cozy bedroom provides a private retreat. The well-appointed bathroom is cozy and ventilated. A cozy office nook adds a functional touch, offering the perfect space for work or study. This apartment comes with its own private entrance through the garage and shared laundry facilities. The utility split is 30%. The location is unbeatable, with easy access to Erin Mills Town Centre, Hwy 403/407, Credit Valley Hospital, schools, public transportation, and a variety of grocery stores and shops. This apartment is a 1-minute walk to Churchill Meadows School. Whether you're a single professional or a couple, this modern and stylish apartment is the perfect urban retreat in one of Mississauga's most vibrant neighborhoods. Parking unavailable on driveway. There is street parking on adjacent street that allows overnight parking. (id:57557)
3336 Chancellor Place
West Kelowna, British Columbia
One of kind San Marc walk up rancher in prestigious Mission Hills. Breathtaking lake and city view on dead end street. Low maintenance yard. Level double driveway. Rec. room down would work as a bedroom, as it has a full bath. Unique vaults, curved walls. Perfect for empty nesters. Master bdrm. has oak floors, glass blocked shower and direct access to private back yard. Enjoy the view from the front deck while you sip on your coffee. (id:57557)
7275 Road 506
North Frontenac, Ontario
Enjoy sipping your morning coffee while watching the birds on the front porch of this beautiful, tranquil country property. Just steps from the town of Plevna, a short drive to Bon Echo Park, and several surrounding lakes, trails, and campgrounds, nature will always keep you entertained. Step inside an open-concept living space featuring a cozy wood stove in the main living area, perfect for relaxing evenings. The 3 spacious bedrooms are located on the main floor, a full 4-piece bath, along with a large bonus sitting room at the front of the house, perfect for nature watching from indoors. On the lower level you will find two large recreational spaces with a rustic bar and fireplace. A 3-piece bath and walk-up entrance complete the lower level of this gorgeous property. Outside, you will enjoy over an acre of treed land with some open spaces, and perennial gardens throughout. The newer large detached garage with a steel roof allows you to store all your favourite boats, bikes and ATVs. Located in the heart of North Frontenac, this property offers easy access by foot, bicycle, or car to nearby lakes, trails, an elementary school and many amenities - making it perfect for year-round living! (id:57557)
206 - 808 Britannia Road W
Mississauga, Ontario
Available For Lease Fully Furnished Office, 2nd Floor Office With A Reception Area and Pantry At "Janapath Plaza" In The Heartland Area. Prime Community Location Ideal For Service Industry. Close To 401/403 & Public Transit, Lots Of Parking In Front Of The Bldg., Lots Of Retail Traffic. Large Window Facing Front Parking Lot Offer Window Advertisement Opportunity, Two Offices Available @$1000 per Month Each (id:57557)
5210 57 Street
Lloydminster, Alberta
This charming 1120 sq ft house boasts a unique layout with 2 spacious bedrooms upstairs, each with plenty of natural light, and a convenient bathroom. Downstairs, you'll find a third bedroom and another bathroom, with potential to convert the area into a 4th bedroom.*The Heart of the Home:*The main floor features a warm and inviting living room with a beautiful gas fireplace, perfect for cozying up on chilly evenings. The kitchen is a haven for cooking enthusiasts, with ample space and a large pantry to store all your essentials. Plus, with main floor laundry, you'll enjoy the convenience of not having to traipse up and down stairs with dirty clothes.*The Ultimate Garage:*A highlight of this property is the impressive 28x28 HEATED garage, perfect for car enthusiasts, hobbyists, or those who need extra storage.*Outdoor Oasis:*Enjoy the outdoors on the expansive composite deck, complete with no-maintenance railing, offering stunning views of the surrounding landscape. The no-maintenance fence ensures your outdoor space stays looking great with minimal upkeep. Plus, with back alley access, you'll have easy parking and loading/unloading.*Additional Features:*- Built in 2000 with quality construction- New shingles installed just 4 years ago- Private backyard with no neighbors behind you- Plenty of parking space_A/C in the house*Don't Miss Out:*Schedule a viewing today and make this house your home. Contact [Insert Contact Info] for more information or to book a showing.*Features:*- 3 bedrooms (potential for 4)- 2 bathrooms- Heated garage (28x28)- Composite deck with no-maintenance railing- No-maintenance fence- Back alley access- Private backyard with no neighbors behind- Recent shingle replacement (4 years ago)- Gas fireplace in living room- Large pantry in kitchen- Main floor laundryMake this house your dream home. Schedule a viewing today! (id:57557)
2905 Rosedale Avenue
Armstrong, British Columbia
2905 Rosedale is a stunning 1910 era heritage home with the perfect blend of high quality period details combined with modern convenience & updates. This spacious 3-4 bed / 3 bath home offers open floorplan, high ceilings and main floor living, ideal for empty nesters, professionals or young families. The outdoor space is equally inviting and liveable as this large flat lot has mature landscaping, private deck, new corrugated metal fencing as well as a year round stocked fish pond! The original ""carriage"" house at the rear of the property (fronts on Burns Ave) is wired for 110 + 220 making for an ideal workshop, studio or? A unique investment opportunity as the property fronts on TWO streets...potential for subdivision!? (id:57557)
635 Inverness Avenue
Burlington, Ontario
Welcome to this beautiful 3+1 bedroom, 2-bathroom bungalow in the sought-after lakeside community of Aldershot. The open concept main floor offers a living room featuring new flooring and large front windows, allowing plenty of natural light to flow throughout the space. The kitchen features brand-new stylish countertops and updated overhead lighting above the breakfast bar. The primary bedroom has a gorgeous custom built wood wardrobe closet and the bonus bedroom in the basement provides a stunning custom live-edge wood desk. The finished basement offers great additional living space as well. Next, step outside to the expansive backyard with a large deck, convenient ramp to access the yard, and a great above-ground pool and fire pit ideal for enjoying time outside with family and friends while soaking up the sun. The home sits on a generous sized lot with a depth of 181 feet, offering tons of space to create your dream backyard oasis. With friendly neighbors, nearby parks, shopping, and a short drive to gorgeous views of Lake Ontario, this home truly has it all! (id:57557)
1554 Venetia Drive
Oakville, Ontario
Nestled in the highly sought-after Bronte neighbourhood, this beautiful 3-bedroom, 3-bathroom bungalow offers you the perfect layout, with open-concept kitchen, dining, and living areas bathed in natural light, creating a bright, welcoming space. Step out onto the deck just off the kitchen and enjoy views of the expansive backyard oasis, complete with a sparkling in-ground pool and hot tub, surrounded by lush gardens. The finished walkout basement provides extra living space with a family room, additional bedroom and bathroom, and plenty of storage. With ample parking and just steps from Coronation Park and scenic waterfront trails along Lake Ontario, this home is a true gem! (id:57557)
1 Sylvia Court
Clarington, Ontario
This immaculate home is the one you've been waiting for! The main floor boasts a beautifully renovated kitchen with sleek quartz countertops, pot lights, built-in cabinetry, a gas stove, over-the-range microwave, and a walkout to your private patio. California shutters - window treatments throughout. Enjoy a well manicured , fully fenced yard complete with lush perennials and a garden shed for extra outdoor storage. Upstairs, you'll find a bright family room, two comfortable bedrooms with hardwood flooring, and a 4-piece bath. The finished basement offers additional living space, including a third bedroom, perfect for an office or sitting room, a 2-piece bathroom, and a dedicated laundry area. Ideally located just steps from all the amenities and everything the quaint Village of Newcastle has to offer, including charming shops, grocery stores, and a variety of restaurants. Just minutes away are the 401, 407, 115 and great biking and hiking trails down by the Lake! This neighbourhood offers an abundance of amenities for residents of all ages. Enjoy access to the Newcastle Community Centre and a modern recreational complex featuring a swimming pool with an amusement slide, a fully equipped gymnasium, a skateboard park, tennis and pickleball courts, and a ball diamond. Outdoor enthusiasts will also appreciate the nearby dog park and scenic 18-hole golf course. The area is home to a hockey arena, local museum, and public library, providing a rich blend of recreation and culture. The Port of Newcastle Marina offers beautiful waterfront views and boating opportunities, while the charming downtown hosts a seasonal farmers market - perfect for enjoying fresh local produce and handmade goods. This move-in ready home blends comfort, style, and convenience in a welcoming community setting. ** This is a linked property.** (id:57557)
696 Victory Drive
Pickering, Ontario
Welcome to this charming and versatile home located in the sought-after West Shore community of Pickering. Situated on a large, deep lot, this property offers ample outdoor space for gardening, entertaining, or future possibilities. Inside, the main floor features a bright and inviting layout with hardwood floors in the combined living and dining room perfect for everyday living and hosting. Upstairs, you'll find three generously sized bedrooms, ideal for families or those needing extra space. The fully finished basement offers even more flexibility with a spacious living/rec area, a second kitchen, an additional bedroom, and a separate entrance making it perfect for guests, extended family, or in-law suite potential. Located just minutes from the lake, parks, schools, and major commuter routes, this home combines comfort, convenience, and opportunity. Don't miss your chance to own in one of Pickerings most desirable neighbourhoods! (id:57557)
606 Redstone Crescent Ne
Calgary, Alberta
OPEN HOUSE SUNDAY 15 JUNE 2025 2 PM - 4 PM...!!! Welcome to this beautifully maintained townhome in the vibrant and growing community of Redstone. Offering over 1,700 sq ft of total developed living space, this 3-bedroom, 3.5-bath home features low condo fees and exceptional upgrades throughout. Step inside to an open-concept main floor with a spacious living room, dining area, and a modern kitchen tucked at the back—perfect for entertaining or relaxing. The kitchen showcases quartz countertops, modern cabinetry, stainless steel appliances, and a gas stove for the home chef. Luxury vinyl plank (LVP) flooring runs throughout the main floor, adding to the home’s contemporary charm. Upstairs, you'll find two spacious primary master bedrooms, each with its own walk-in closet and private ensuite. One bedroom features a 3-piece bath with a walk-in shower, while the other offers a 4-piece bathroom. A convenient laundry area completes the upper level. The fully finished basement adds incredible value with a third bedroom, 4-piece bathroom, and a generous recreation room—ideal for guests, a home office, or a cozy family movie night. Pride of ownership is evident throughout—this home is in mint condition and lovingly cared for by "Mr. and Mrs. Clean." Additional highlights include a private backyard, durable Hardie board exterior, and professional complex management for peace of mind. Situated in a prime location with proximity to future school sites, a shopping plaza, and the upcoming LRT station, this home offers easy access to major roadways including Stoney Trail, making commuting a breeze. Don’t miss out on this rare opportunity to own a stylish, upgraded, and conveniently located townhome in Redstone. Schedule your private showing today! (id:57557)
10 12 Line N
Oro-Medonte, Ontario
93.47 acres of farmland with amazing visual exposure of 1,555 feet right on busy Highway 11 perfectly positioned between Barrie and Orillia making this a prime piece of real estate for today and the future. Features a very large renovated barn and 2nd detached smaller barn. Also features $150K in fencing and is currently used as pasture. Great opportunity for farmers, equestrians and investors. Property recently had 2.9 acres severed from it and does not include the house or garage (listed separately for $749,900). Abutting 52.4 acres that is also for sale on Line 11. (See listing photos for more information on severance details and accessibility to acreage at 159 line 11 N) So much opportunity here in a sought after part of Oro only 10 minutes to Orillia, Costco and 15 minutes to Barrie. (id:57557)
21 12172 72 Avenue
Surrey, British Columbia
A beautiful spacious townhouse in the heart of strawberry hill area with an open concept floor plan! Open from floor to ceiling. Across the very popular strawberry hill plaza, close to transit, movies, shopping and schools. Its also very close to Surrey Sikh Gurdwara Sahib. Looking for a room on the main floor where kitchen and living room is, this is the right unit! End unit with multiple patios and lots of windows with natural light shining thru. Book your showing today before its too late! (id:57557)
97 Fireside Bend
Cochrane, Alberta
This is it! Welcome to this beautifully maintained detached home in Fireside! Situated in a prime location, with schools located down the block, multiple parks and walking paths. Restaurants and amenities all within walking distance from your new home! Step inside and you'll find a warm and inviting living space with gorgeous GAS fireplace. A convenient POCKET DOOR separates the living room from the kitchen, offering both privacy and functionality when entertaining or relaxing. The kitchen features a large island and GRANITE countertops throughout, with plenty of cabinet space for all your kitchen gadgets! The LARGE mudroom was thoughtfully designed with built-in shelving, giving you plenty of storage space! Upstairs boasts 3 spacious bedrooms and a separate LAUNDRY ROOM for ultimate convenience! The backyard offers plenty of space for the kids to play, for you to garden or BBQ, and to enjoy the sunshine on your back patio! The OVERSIZED double car garage is a must see, and located on a PAVED alley! You won't want to miss out on this exceptional home! (id:57557)
11 6238 192 Street
Surrey, British Columbia
This spacious 3 bdrm, 2.5 bath townhome w/ private, sunny backyard & bonus rec room below-perfect as a guest room, office, or play area. Thoughtfully updated w/ new flooring on stairs & upper hallway, all newer appliances, gas range, new H/W tank & refinished kitchen cabinets. The wide main floor features laminate flooring, a gas fireplace & a convenient powder room. The kitchen offers granite counters, s/s appliances & plenty of storage. Walk-out patio doesn't back onto neighbours-ideal for quiet outdoor living. Upstairs, generous bdrms provide comfort & space. Single garage includes extra storage closets, plus an oversized parking pad. Walk to Latimer Elem, nearby parks & all the shopping at Willowbrook Mall. Just minutes to the future SkyTrain station. (id:57557)
1424 5500 Mitchinson Way
Regina, Saskatchewan
Welcome to this stunning top-floor, southwest-facing corner unit, where natural light pours in through large windows, highlighting the beautiful hardwood floors and spacious open-concept layout. This 2-bedroom, 2-bathroom condo offers a perfect blend of style, functionality, and comfort. Designed with thoughtful upgrades, the kitchen features stainless steel appliances, quartz countertops, and modern cabinetry—ideal for both everyday living and entertaining. The open-concept living, dining, and kitchen area is bright and inviting, offering plenty of room to relax or host guests. A unique feature of this unit is the flex space, complete with a built-in desk and shelving—perfect for a home office or creative hobby nook. The primary bedroom includes a functional walk-through closet leading to a private three-piece ensuite, while the second bedroom is conveniently located next to the main three-piece bathroom—ideal for guests or roommates. Located in a quiet and well-maintained building, this condo combines upscale finishes with smart design, making it a standout choice for professionals, small families, or downsizers alike. (id:57557)
142 Rock Pointe Crescent
Pilot Butte, Saskatchewan
Welcome to 142 Rock Pointe Cres exquisite Custom 2500sq.ft. massive bungalow is located on 3.5 acres in Rock Pointe Estates which is an acreage community just North of Pilot Butte and a short drive to Regina. As you pull up you will fall in love with the stucco and stone exterior & Fantastic prairie views. Upon entering the main floor you enter a large foyer set up for entertaining with a large living room showing off a gas fireplace and built in mantel as well as a huge dining room for big family dinners. A fantastic custom kitchen shows off built in ovens, microwave, stainless appliances and granite countertops. Off of the kitchen is a cozy family room with another gas fireplace. The kitchen is easily accessed from the garage through a handy mud room and laundry and a 2pc bath. From the Kitchen and family room you have gorgeous views of your acreage and access to the huge East facing deck ready to share your morning coffees and view of prairie. Down the hall from the living room There are three bedrooms on the main floor with two full bathrooms, 9ft ceilings. The master suite has a large walk-in closet and a luxurious 5 piece ensuite with a tiled shower, Jacuzzi and his and her sinks and a huge walking closet. 2 more large bedrooms and another 4-pc bath round out the main floor. The basement has been fully developed and it is a great place to relax, play, and entertain with a huge Theater room(currently being used as a gym). The basement showcases 5 more bedrooms an office a huge theatre room, plus 2 more full baths. The basement also has a second access point from the back yard to access the separate entrance to the basement non-regulation suite with a separate Kitchen, that enables you to rent 3 bed 1 bath portion of the basement and use the other half for your own. 24x25 oversized attached garage is insulated, drywalled, and heated. You will have town water and a septic tank and discharge mound. Don't miss this one. (id:57557)

