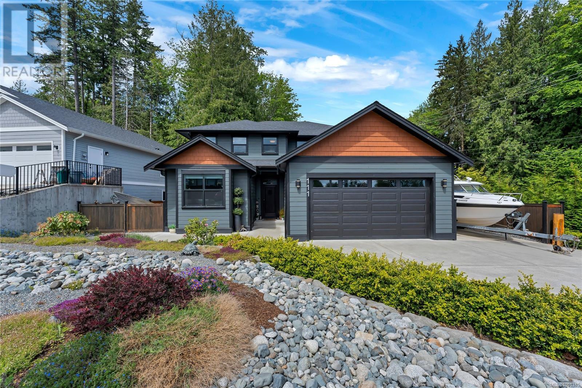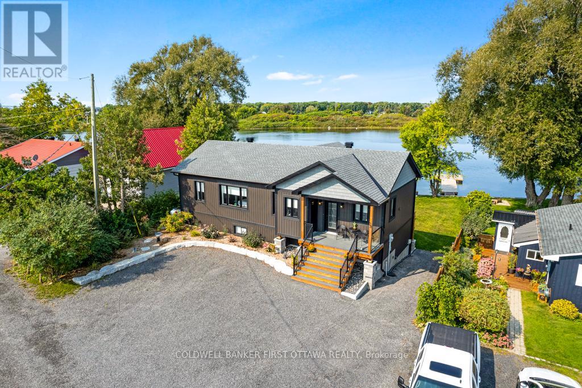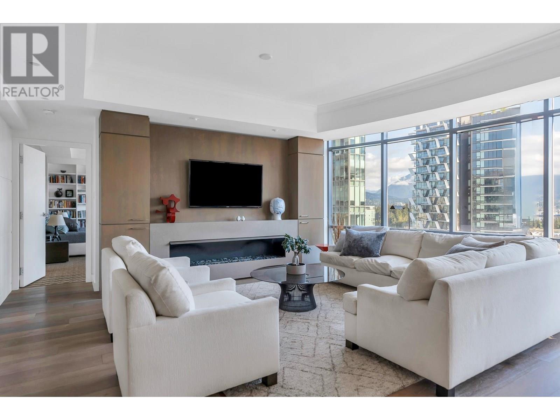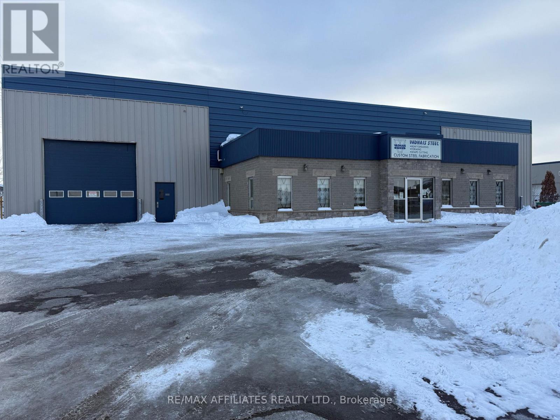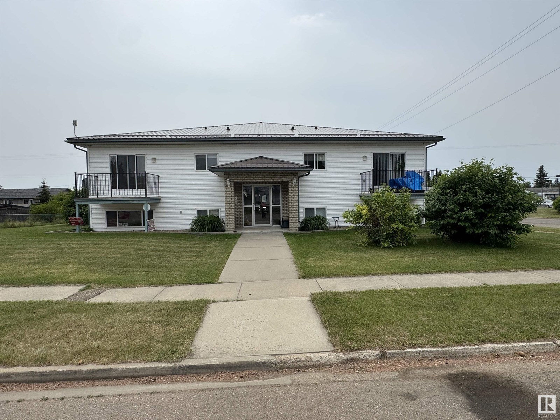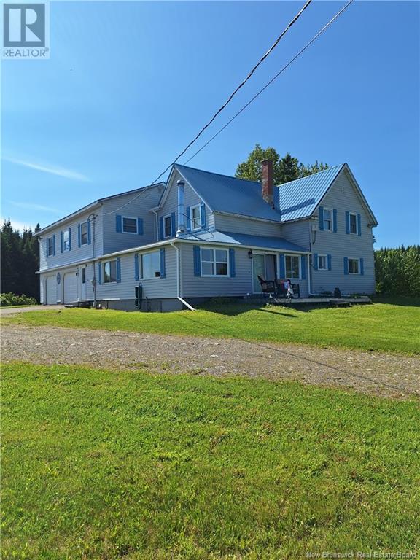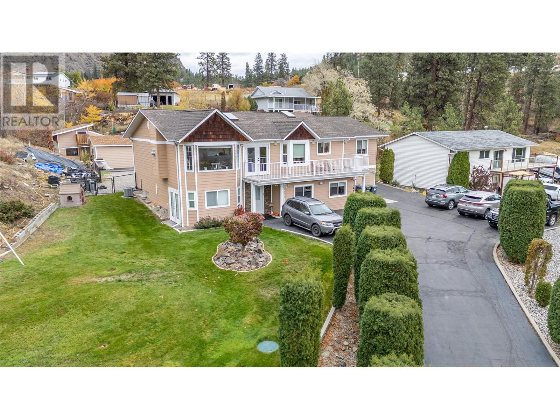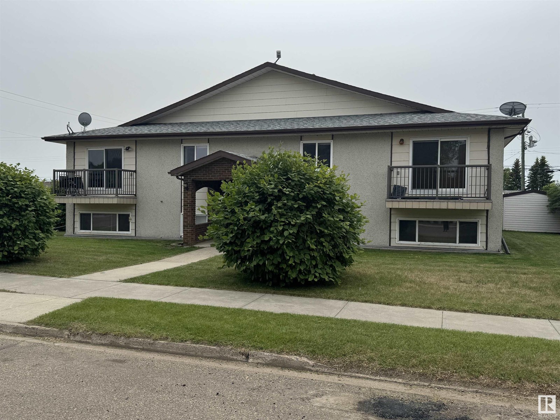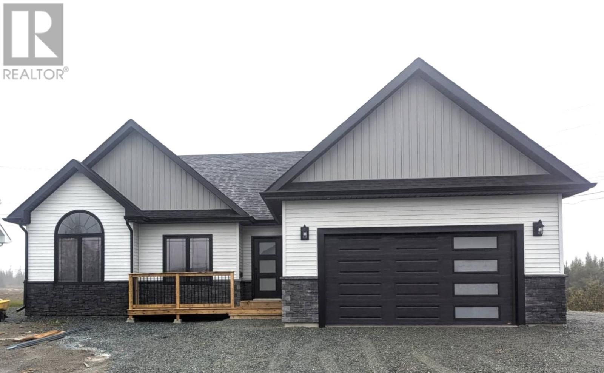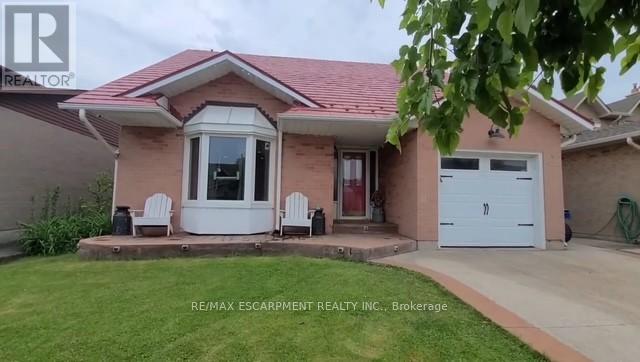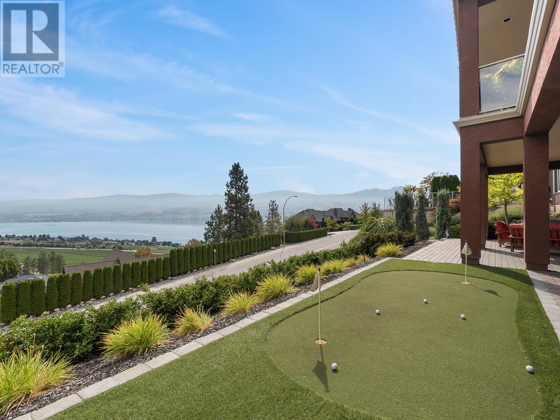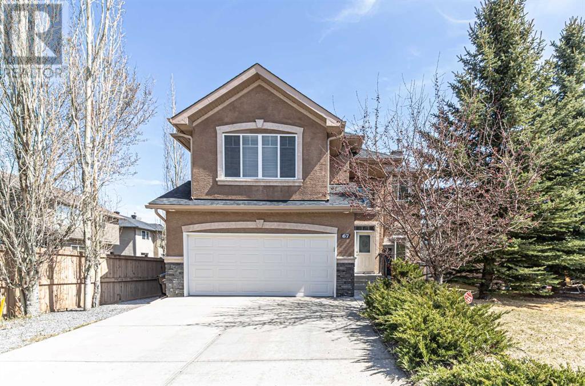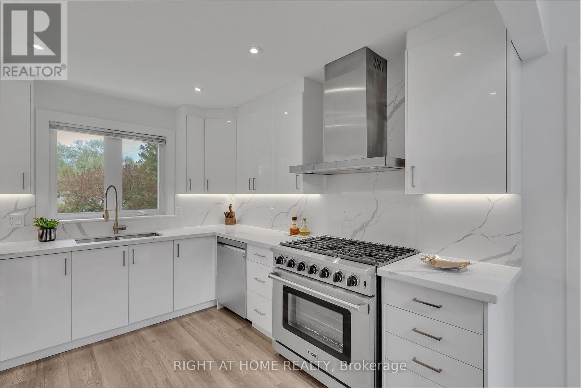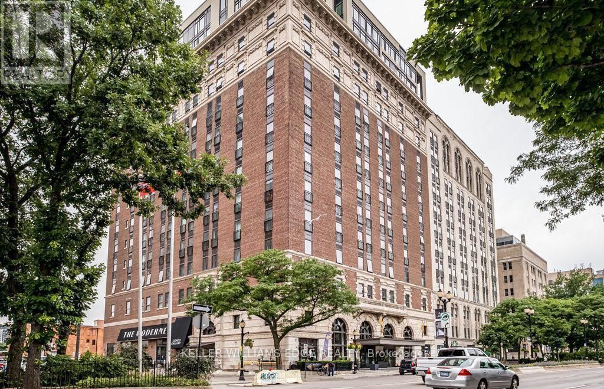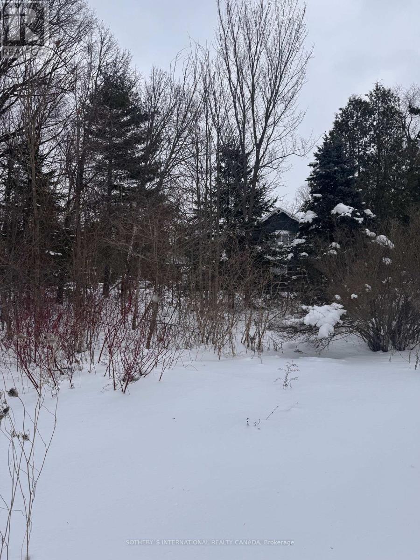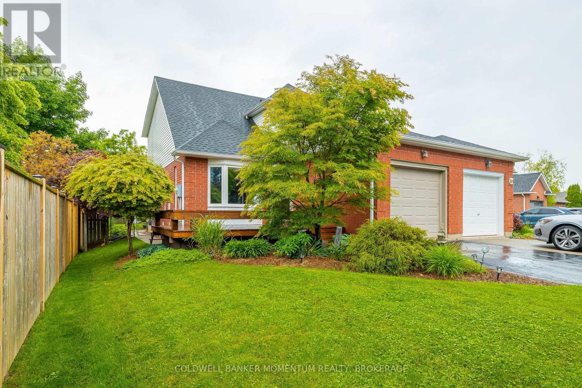111 Rollie Rose Dr
Ladysmith, British Columbia
Welcome to your dream family home! This stunning 5-bedroom, 2.5-bath plus den, residence offers the perfect blend of comfort, space, and style in a prime location. Nestled in a family friendly neighborhood with great schools, parks, and amenities nearby, this home is ideal for growing families. Inside, you’ll find the bright and open floor plan provides a spacious living area, modern kitchen with stainless steel appliances and quartz countertops. Upstairs, the cozy family room is perfect for family movie nights or games night with friends. The large primary suite includes a private bath and generous closet space. Four additional bedrooms offer flexibility for guests, home offices, or playrooms. The beautifully landscaped backyard is an entertainer’s paradise—perfect for weekend BBQs and gatherings. With its warm charm, convenient location, and room to grow, this home is truly a rare find. Don’t miss your chance to make it yours! (id:57557)
619 Geneva Crescent
Russell, Ontario
New 2025 single family home, Model Auberville II is sure to impress! The main floor consist of an open concept which included a large gourmet kitchen with central island, sun filled dinning room with easy access to the back deck, a large great room, and even a main floor office. The second level is just as beautiful with its 4 generously sized bedrooms, modern family washroom, and to complete the master piece a massive 4 piece master Ensuite with large integrated walk-in closet. The basement is unspoiled and awaits your final touches! This home is under construction. Possibility of having the basement completed for an extra cost. *Please note that the pictures are from the same Model but from a different home with some added upgrades and a finished basement.* 24Hr IRRE on all offers (id:57557)
38 Tuttle Point Road
Edwardsburgh/cardinal, Ontario
On the St Lawrence River, new 2022 walkout bungalow offers spectacular views of the river. Located on a peninsula in quiet bay on the river, you have two distinct waterfronts - on either side of property each with a dock. The 3bed, 2.5bath home is designed for those who enjoy easy access to the waterfront for swimming, boating & fishing. Welcoming covered front porch has Trex decking and glass railing. Foyer's etched glass door lets light to flow inside. Main floor living spaces feature high ceilings and quality laminate plank flooring. Livingroom grand window with breath-taking river views. Attractive shiplap wall has display shelves built around showcase fireplace with propane insert. Dining room wonderful 8' wide patio doors with custom built-in honeycomb blinds. Patio doors open to amazing expansive upper covered deck with glass railing for magnificent river views. Kitchen a culinary treat with upscale texture backsplash, two island-breakfast bars and wall of pantry cabinets. Primary suite walk-in closet with make-up nook; the 5 pc ensuite has ceramic floor with in-floor heating, two floating vanities, huge 2-person soaker tub and glass rain head shower that has floor to ceiling ceramic tile. Combined powder and laundry station. Walkout lower level is above ground, creating airy bright spaces with 8' ceilings. Here, you have office and family room with wide patio doors to lower covered patio overlooking the river. Lower level 2 bedrooms plus 3-pc bathroom shower & window with built-in honey-comb blinds. At the waterfront, you have superior built two tiered retraining wall, made of armour stone. Extra-large dock for your boat, swimming and fishing. Two garden sheds. Underground hydro conduit in place for building future garage, if ever wanted. Hi-speed & cell service. Property not in flood plain. Private road with maintenance fee $225/2024 for grading & snow plowing. Just 5 mins down the road is historical town of Prescott. 25 mins Brockville or 50 mins Ottawa. (id:57557)
87 Purdy Loop
Malagash Centre, Nova Scotia
This adorable A-Frame style camp is wired, insulated and ready for your imagination. Pine boards line the walls of this modernised building. 1 older trailer is also included in the purchase price used as a bunk house. The property also has a very large storage shed on site. Outhouse with holding tank. AirB&B, family cottage, build your dream home, the possibilities are endless here at 87 Purdy Loop. Close to lots of amenities including, 8 minutes from Jost Vineyards, 10 minutes from Blue Sea Beach, 16 minutes to Tatamagouche, 29 minutes to Wentworth Ski Hill, 23 minutes to Fox Harbour Resort and 26 to the Links! With water just down the road, this gem is located in a tourists paradise here in Malagash Nova Scotia. This camp is ready for your personal touches and would be a perfect addition to your rental portfolio. There was a farm house previously located on the property, unknown location of septic system etc. (id:57557)
11a 1500 Alberni Street
Vancouver, British Columbia
Seldom do residences of this calibre become available! This address of distinction is set just blocks from the Coal Harbour waterfront and world renowned Stanley Park. Luxury and elegance abound in this stunning 2 bed/office/2 1/2 view home boasting over 1800 square ft of exquisite craftsmanship and finishing. Professionally renovated with panache! Enter the suite to the entertainment sized living/dining room featuring 9 ft ceilings, an expanse of picture windows featuring beautiful mtn/water views, extensive millwork, Eco fireplace, wide plank ash floors. Stunning grand renovated primary ste with wool carpet, millwork and luxury enste with marble, plus private guest wing and enste. Stunning connoisseurs open kitchen featuring Miele appliances plus sitting area to enjoy the views and your am coffee. Newly upgraded laundry room, 3 park, storage. Bldg designed by renowned architect James Cheng & features grand lobby, outdoor garden/reflecting pool. A RARE FIND FOR THE DISCERNING BUYER! (id:57557)
1820 Bantree Street
Ottawa, Ontario
Business & Building for Sale Established Metal Fabrication Established in 1994, this successful metal fabrication business comes with a loyal clientele and all essential equipment for a seamless transition. The property, built in 2000, features a 7,000 sq. ft. facility in a desirable location, including 6,000 sq. ft. of shop space with 20-ft ceilings, four 14x12 garage doors, and 1,000 sq. ft. of office space. Additionally, it includes a 40x60 exterior tarp garage and ample parking. The building is not sold separately. Serious inquiries only. Contact for more details. Visits are only Weekdays from 5:00pm to 9:00 pm (Monday to Friday). No weekend showings. (id:57557)
4933 47 Av
St. Paul Town, Alberta
Prime Investment Opportunity Here’s your chance to secure an exceptional 8-plex with fantastic potential for steady cash flow! Located near the hospital this adult only property includes one bachelor suite and seven two-bedroom units. The building has undergone numerous renovations over the years, making it an ideal investment for anyone looking to maximize returns with minimal effort. (id:57557)
4443 Route 560
Upper Knoxford, New Brunswick
Beautiful country home settled on a secluded 7acre property surrounded by trees and farmland. This large 5 bedroom and 2-bathroom home with an attached garage has seen many updates. Recent updates include a new steel roof (2024), new WETT certified wood stove, new electrical panel. Most of the home has been freshly painted and updated kitchen backsplash just to mention a few of the upgrades. Home also offers an abundance of storage throughout the house. Appliances that are staying 3 out of 4 of them are less than 2 years old. Outside a new 15 x 14 woodshed and a large 8 x 16 green house had been added. Along with wonderful assortment of fruit trees and bushes have been planted. The attached 2 car garage is perfect for storing cars or equipment to help working on the property. Enjoy living in the country away from all the rush of larger centers but still only 35 minutes from Woodstock and 45 minutes from Grand Falls that can provide all your shopping needs. Fridge, stove, washer, dryer (Possible 2 year old lawn tractor), furnishing is negotiable. Contact your Realtor® for more information and to arrange a visit to this beautiful property! (id:57557)
8411 Victoria Road S
Summerland, British Columbia
Welcome to this unique and wonderful offering for a Single family home with In-Law Suite, true multi generational living potential. Centrally located in Summerland, close to town as well as the Wineries and Golf Course. The In-Law Suite is located on the main level and was finished in 2023, It is like your own one level rancher home, you must see it to appreciate it. The In-Law Suite offers 4 bedrooms & 2 bathrooms, both with walk in showers. Exceptional living space with the open concept designer kitchen, dining room and living room. Primary bedroom offers many windows for natural light and a walk in closet. Upstairs, you will find 3 additional bedrooms, including a primary with an ensuite and direct access to the deck. The cozy family room with a gas fireplace and open-concept kitchen/dining area is perfect for families and entertaining. A large rec room offers ample space for a TV room, games or play area, and leads to a large sun deck for outdoor enjoyment. This home sits on a private 0.65 acre lot, providing plenty of space for all your hobbies, including gardening. You have parking for your RV, Boat, Toys and cars. Attached double garage, detached double garage and shed, you'll have no shortage of parking or storage options. A home like this, with endless possibilities, is a rare find. Don’t miss out—book your showing today! Check out the listing here https://snap.hd.pics/8411-Victoria-Rd-S (id:57557)
320 Copperstone Manor Se
Calgary, Alberta
Welcome to this stunning LARGE CORNER-UNIT townhome with a rare DOUBLE SIDE-BY-SIDE CAR GARAGE (not tandem)—available only with select corner units in the complex! This air-conditioned home offers 3 spacious bedrooms, 3.5 bathrooms, and thoughtful upgrades throughout.On the main level, you’ll find a versatile flex space adjacent to a full bathroom; perfect for guests, a home office, or a workout area. The open-concept second floor is flooded with natural light thanks to the extra corner-unit windows, and features a cozy electric fireplace in the living room, ideal for relaxing evenings. Step outside onto the large SOUTH facing balcony equipped with a BBQ GAS LINE.The modern kitchen is complete with sleek finishes, ample cabinetry, and a large QUARTZ island, with ample space for seating, and is perfect for entertaining or family meals. Upstairs, the primary bedroom offers a walk-in closet and a private DUAL-VANITY ensuite, while two additional bedrooms and a full bathroom provide plenty of space for family, visitors or working from home.Enjoy the added convenience of upper-floor laundry and peace of mind with a rough-in for an electric vehicle charging panel in the garage. Located in a pet-friendly complex near parks, schools, and pathways, this home checks all the boxes for stylish, functional living.Don’t miss your opportunity to own this exceptional property—book your showing today and be sure to explore the 3D tour! (id:57557)
5001 47 Av
St. Paul Town, Alberta
Great Investment Opportunity! This exceptional 8-Plex with renovated suites is an amazing investment opportunity featuring one bachelor suite and seven spacious two-bedroom suites, all in an adult-only building with no-pet and no-smoking policies, ensuring a quiet and clean living environment for all tenants.Over the years, the property has undergone numerous updates and renovations, including windows, hot water tank, bathrooms, flooring, and fresh paint throughout to list a few. This is a turn-key investment is ready for immediate rental income. (id:57557)
16 Meadow Way
Valley Road, New Brunswick
********$5,000 GIFT CARD TO HOME RENOVATION STORE OF BUYERS CHOOSING ************** Discover serene living at 16 Meadow Way, a meticulously maintained 2009 bungalow nestled in the peaceful Countryside Estates, just minutes from downtown St. Stephen and off the scenic Valley Road. Set on over an acre, this home offers a bright, open-concept layout featuring a spacious kitchen, dining, and living area, perfect for modern living and entertaining. In total the home has 3 bedrooms and 3 full bathrooms. The main floor alone boasts 3 bedrooms and 3 full bathrooms, including a generous primary suite with a private ensuite. The lower level was thoughtfully renovated with spray-foam insulation and expands your living space with a large rec room, a dedicated play area for children, a versatile den or office, and a stunning full bathroom complete with a beautiful shower, and in-floor heating. A sizable laundry room, combined with ample storage and utility space, adds to the home's functionality. Step outside to enjoy the sunny back deck overlooking a vast, open backyard, ideal for relaxation, play, or hosting gatherings. Experience the perfect blend of country charm and town convenience in this exceptional property. (id:57557)
49425 870 Highway
Rural Minburn No. 27, Alberta
Welcome to this exceptional multi-residence property offering the perfect blend of rural tranquility and timeless character, located 10 minutes from Innisfree on the paved secondary Hiway 870 . Set on 26.14 picturesque acres, this unique opportunity features a solid 1967 bungalow, a stunning 2009 custom-built log cabin, and an abundance of usable land and outbuildings. The original 3-bedroom bungalow offers classic comfort with a functional layout, large triple pane windows for natural light, and plenty of potential for personalization. A spacious screened-in porch provides the perfect spot for morning coffee, evening relaxation, or bug-free summer dining. Step out onto the home's private deck, ideal for outdoor entertaining or soaking in the serene surroundings. Steps to a private hot tub and large yard area - perfect for kids and pets to roam! Built in 2009, the log cabin is crafted from impressive 12” diameter red pine logs, and is a true showpiece. Designed with rustic elegance and warmth, it features a cozy wood burning stove for year-round comfort, infloor heat, rustic reclaimed wood floor, open-concept living space with soaring ceilings, and hand-crafted log details throughout. Upstairs, a loft-style queen bedroom offers a peaceful retreat and could easily double as a bright art studio or home office. The cabin also includes its own expansive deck, perfect for enjoying morning coffee, sunsets, or entertaining guests in a tranquil setting. With its charm and privacy, the cabin offers excellent potential as an Airbnb, hunting lodge, or weekend retreat for small business gatherings or wellness workshops—a truly versatile space with endless possibilities. The cabin is totally self contained with its own septic tank & holding tank and water holding tank. The property features 2 wells for ample water supply including water bowls for horses or cattle and a hydrant in the barn. The functional barn (12mx18m) is perfect for horses, livestock, or storage or can be c ustomized for your particular needs. A Spacious Quonset (12M long) for equipment, workshop, or seasonal storage. A double heated garage (7mx 9m) can be used for toy storage or convert to a workshop. The property is ideal for hobby farming, recreational use, or peaceful country living with Ample room for gardens, chickens, or future expansion. Whether you're a homesteader, investor, or looking for a tranquil lifestyle retreat, this property delivers versatility, beauty, and solid value. Don’t miss this one-of-a-kind rural haven – schedule your private showing today! The local Village of Innisfree offers a Kindergarten-grade 12 school, a convenience store with gas station, banking, postal service and a short commute to major centers including Vegreville, Vermilion and Edmonton. There are 2 recreation areas with lakes within 20 minutes and 4 area golf courses within a short drive. (id:57557)
27 White Street
Gander, Newfoundland & Labrador
Three bedroom bungalow with developed basement. Spacious living room, dining room and kitchen area with vaulted ceilings. Has 2 full baths, walk-in pantry, main level laundry plus attached garage. Choice of cabinets , flooring and lighting. Includes landscaping and paved driveway. This new home comes with 7 year Atlantic Warranty. (id:57557)
448 Acadia Drive
Hamilton, Ontario
Excellent 3 Bedroom 2 story home. Prime Mtn location. Modern layout. Newer vinyl plan flrs. Newer steel roof 2021. Newer exposed aggregate concrete drive & patio. newer eaves. Window & Doors 2020. Impressive ledger stone in living & dining room. Family rm w/ gas fireplace. N/Gas BBQ & Firepit. Wood pizza over. Prime bedroom w/ ensuite/. Spacious bedrooms. Lrg loft and storage area. Entertaining bsmt w/ bar, dart board and video games. Rec rm w/ electric FP. Dream yard w/ heated inground pool. Tiki bar. Covered Canopy. Great for entertaining. Must see! (id:57557)
1492 Gregory Road
West Kelowna, British Columbia
This is Okanagan Living! Picture Perfect Lakeview Heights Home featuring amazing 180 degree views of the lake, vineyards and Okanagan Mountain. Over 4000 square feet in this San Marc original home. Main Floor features gorgeous Carolyn Walsh designed kitchen with massive island, gas stove, butler’s pantry and bar seating ideal for hosting large gatherings. Main floor primary bedroom takes advantage of the beautiful views and includes fireplace, deck access, 5 piece ensuite & walk-in closet. Family room with bright windows and sliding door steps out to large covered deck. Office off the front hall rounds out the main floor. Downstairs is the perfect rec room and entertaining space. Large wet bar with wine cabinet looks out to pool table area and big screen TV. Basement features 3 more bedrooms and bathroom. Putting green in backyard will keep your game sharp when not on the course. Close to Okanagan Wine Trail, hiking, lake access, golf and all amenities. (id:57557)
11902 La Costa Lane
Osoyoos, British Columbia
Beautiful custom-built home just steps to Osoyoos Golf Club! This home offers all of the features that you've been looking for with stunning views of Osoyoos town, the lake, mountains, vineyards, and the golf course. On the main level, the chef's kitchen features ample prep space with professional series appliances such as an XL double wide fridge and secondary wall oven. The open concept main floor maximizes the beautiful views flowing out onto the patio looking over the golf course and lake. The spacious main floor primary bedroom enjoys patio access for morning coffees, an ensuite with heated floors, and a large walk-in closet. Enjoy more outdoor living on the 0 maintenance back patio with natural gas hookups and wiring for a hot tub. The downstairs is perfect for entertaining with a rec room featuring a wet bar with built in beer tap and wine fridge. Downstairs also find a home gym, ensuring all the modern conveniences are at your fingertips. The back half of the lower level is highly versatile - ready to be converted into a suite with a separate entrance and rough-ins for a kitchen, or to be used as a home theatre and games room. Additional perks include a 2-car garage with EV charger, ample outdoor parking, and RV parking with electrical hookup and sani-dump. Located just steps from Osoyoos' premier golf club and recreational trails, and a short drive to schools, beaches, wineries, and great restaurants. Don't miss this exceptional home – schedule your showing today! (id:57557)
67 Evergreen Row Sw
Calgary, Alberta
LOVELY HOUSE WITH 4 BEDROOMS UPPER LEVEL NESTED IN THE HEART OF EVERGREEN ESTATE, first time on the market by original owner, this home features: 4 good size bedrooms on upper level, and a huge bonus room, 2 full bathrooms upper level and 2 pcs bath mainfloor, master bedroom with an ensuite. spacious mainfloor with front office space, kitchen renovated in 2023- New interior paint-roughed-in vacuflo-network jacks throughout he house- Dual furnaces- Low maintenance composite deck- Air conditioning - automated sprinkler system - Gemstone outdoor LED lights.......it is a great home to see...... (id:57557)
119 Sturgeon Glen Road
Kawartha Lakes, Ontario
Unprecedented privacy! Step into your own slice of paradise at Paradise House! Nestled on a tranquil 2.47-acre lot steps away from the serene shores of Sturgeon Lake (public boat launch access), this newly renovated custom-built 4 Level Side Split Bungalow invites you to indulge in luxury and tranquility like never before. As you enter the extra long driveway, be greeted by the allure of mature trees embracing the property, whispering tales of the beauty that awaits within. Step into the chef's dream kitchen, where an executive gas stove and stainless steel appliances await to elevate your culinary adventures. Gather around the expansive quartz waterfall island, basking in the breathtaking views of the lake and surrounding forest. On the main level, discover a large formal dining room, a 2nd bedroom, a 3-piece washroom, each meticulously crafted with attention to detail***see more in attachment (id:57557)
14, 5610 46 Street Se
Calgary, Alberta
This exceptional, 4,700+ sq. ft. food manufacturing and food storage facility is equipped to support a wide range of food-related businesses. The property features a dedicated shipping area with two loading doors, including one raised door. Additionally, the site offers a large fenced yard space at the rear of the building. Currently operating as a pasta manufacturing and distribution facility. The building offers significant food business expansion potential. The facility's strategic location offers excellent access to major transportation routes, ensuring efficient logistics for both incoming raw materials and outgoing finished products. In addition to its practical features, the building's design and infrastructure comply with modern industry standards, providing a safe and hygienic environment that meets stringent quality control requirements. Investing in this property presents a remarkable opportunity for growth and innovation in the food industry. The extensive space and advanced facilities make it an ideal choice for businesses looking to scale up their operations or diversify their product offerings. Whether you are an established company seeking to expand or a new venture aiming to establish a strong foothold in the market, this facility offers the perfect foundation for success. Seize the chance to elevate your food manufacturing, storage, or distribution capabilities with this outstanding property, and position your business at the forefront of the industry. (id:57557)
410 - 112 King Street E
Hamilton, Ontario
The Royal Connaught is a wonderful mixture of modern amenities and old school pizazz. This Studio apartment brings the term Open Concept to a new level with 629 square feet of open space and no dividing walls and murphy bed. The California shutters compliment the floor to ceiling windows and bring in an abundance of natural light. You can access the seldom offered terrace from your living space and enjoy the fresh air and sunlight Hamilton has to offer. The unit comes with an underground parking space and a locker. From the Royal Connaught you have easy access to many of the features of Downtown Hamilton including shopping, restaurants, Gore Park, Bay Front Park, hiking trails. (id:57557)
39 Pine River Crescent
Mulmur, Ontario
Nestled in the heart of Pine River Valley Estates, this premier ski-in, ski-out lot offers an unparalleled opportunity to craft your dream home in a breathtaking natural setting. Surrounded by towering trees and pristine landscapes, this private oasis provides seamless access to the renowned Mansfield Ski Club, where you can carve fresh tracks down the slopes all winter long and ski right to your door! Beyond skiing, this exclusive community offers an array of year-round recreational activities. Spend summers perfecting your serve at the private tennis club, exploring scenic trails, or unwinding by the tranquil ponds and winding rivers that define the beauty of the valley. Located just one hour north of Toronto Pearson Airport, this coveted escape combines the serenity of nature with the convenience of urban accessibility. Whether you seek an active outdoor lifestyle or a peaceful retreat, this stunning property presents the perfect canvas for a custom-built home that blends luxury with the great outdoors. Here, the possibilities are endless, and the adventure begins right at your doorstep (id:57557)
5191 Mulberry Drive
Lincoln, Ontario
Welcome to beautiful 5191 Mulberry Drive in Lincoln! This home has been meticulously cared for and is ready for its' next family. This gorgeous home features 4 bedrooms and 3 bathrooms. The semi-detached home has a total living space of 2,053 square feet including the finished basement. Enter into the living room that features vaulted ceilings and is flooded with natural light and feel right at home. The main floor also features a 2 piece bathroom, dedicated dining room, laundry room and kitchen with breakfast nook and walk out to the beautiful backyard. The vaulted ceiling and numerous windows create a beautiful and bright living space. On the second floor you will find a spacious primary bedroom, 2 additional bedrooms and a 4 piece bathroom. Finally, enter the finished basement where you'll find a rec room, a 3 piece bathroom and 4th bedroom. 5191 Mulberry Drive features a finished front deck, perfect for your morning coffee and a covered back deck, overlooking the well maintained and large backyard. Homes in the area don't last long so make your appointment to see it today! (id:57557)
207 Legacy Mount Se
Calgary, Alberta
*** OPEN HOUSE Sunday June 22 2pm-4pm *** This one-of-a-kind executive bungalow features over 3,300 sq.ft. of beautifully developed living space, with high-end upgrades and attention to detail throughout and is perfectly positioned on a quiet street backing onto the beautiful valley with direct access to extensive walking trails. From the moment you arrive, the exposed aggregate driveway, impressive curb appeal, and oversized triple garage set the stage for the quality and craftsmanship found within. Step inside the impressive entry way and discover a bright, open-concept floor plan with 10ft ceilings, rich hardwood flooring and flooded with natural light. The front entrance is a dream for organized living, featuring a walk-in closet, a designated shoe closet, a regular coat closet, and a tiled mudroom. The gourmet chef’s kitchen features top of the line appliances including Wolf cook top, sleek quartz countertops, and under-cabinet lighting. A large central island with seating serves as the heart of the space and the adjacent dining room provides a great space for entertaining. The functional walk-through pantry offers extensive shelving and includes a standalone upright freezer. The living room includes vaulted ceilings and cultured stone gas fireplace. The large patio doors open to the beautiful Southwest facing deck with glass railings, dura deck and unbeatable views. The spacious primary suite features a huge walk-in closet with laundry hook ups and a spa-inspired ensuite with standalone soaker tub, heated tile flooring and glass-enclosed steam shower. A second bedroom (currently used as a home office) is perfect for work-from-home inspiration or a quiet guest room. The powder room completes the main floor. Head downstairs to the spacious, fully finished walkout basement with in-floor heating and an open concept that features a generous sized TV area, games space complete with a pool/ping pong table, and rough-in plumbing for a future wet bar. Expansive s liding patio doors span the full wall and provides access to your southwest facing backyard. The lower level also includes an additional bedroom, office, a full bathroom with an infrared sauna, a laundry room, and a massive storage area. The backyard is professionally landscaped with blooming trees, lush grass surrounded by rundle stone and a lower aggregate patio and staircase. Additional upgrades and features include; central air conditioning, high-efficiency furnace, water softener & reverse osmosis system, built-in speakers interior & exterior and the garage has rough-in plumbing & EV rough-in, is insulated & drywalled and has a side man door. This meticulously maintained and upgraded home truly offers luxury living inside and out. Legacy is a walkable community, with 15 km of scenic pathways that take you past peaceful ponds, wide open green spaces, and along the ridge of a massive 300-acre environmental reserve—perfect for year-round enjoyment. (id:57557)

