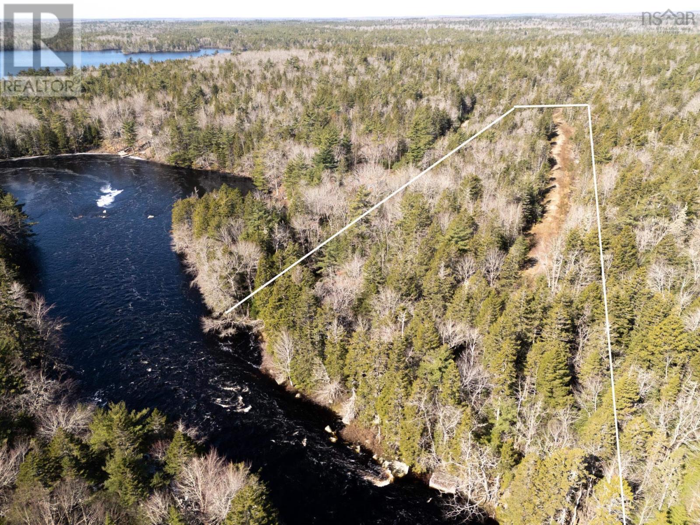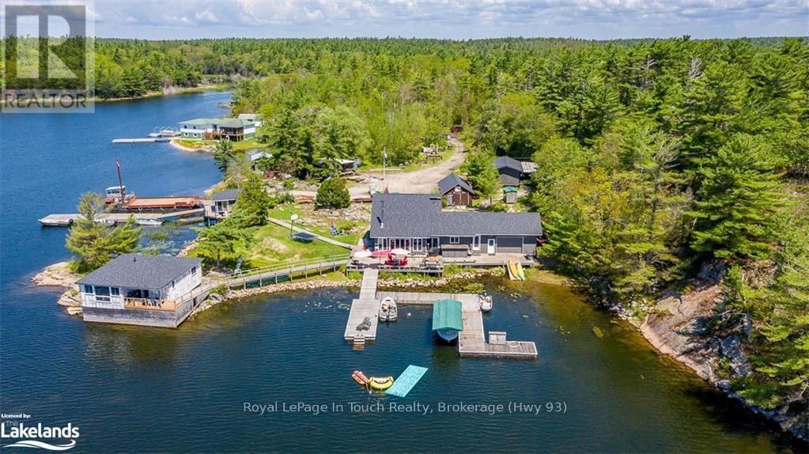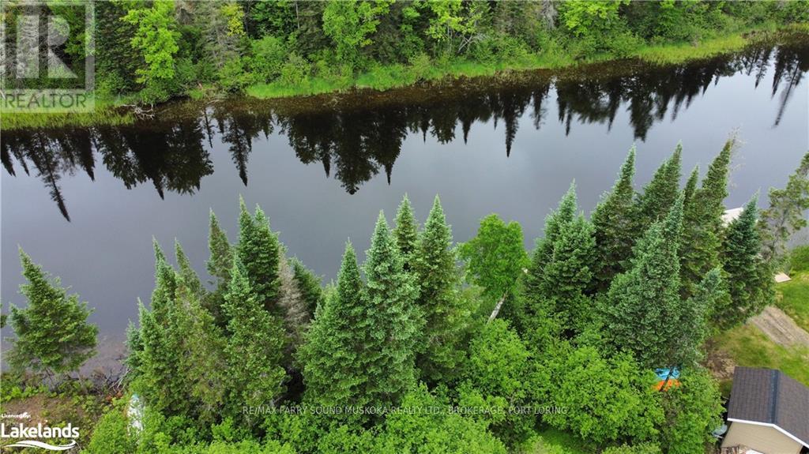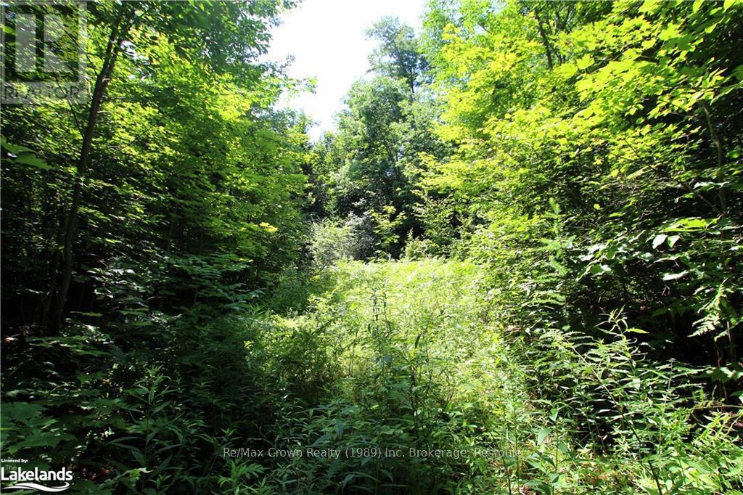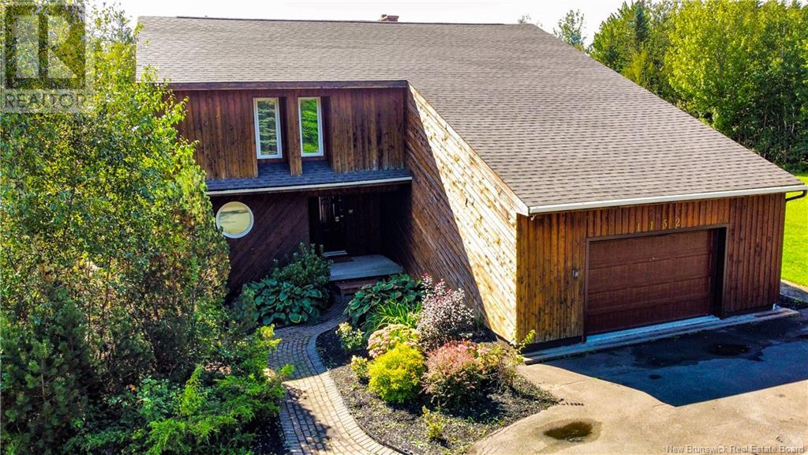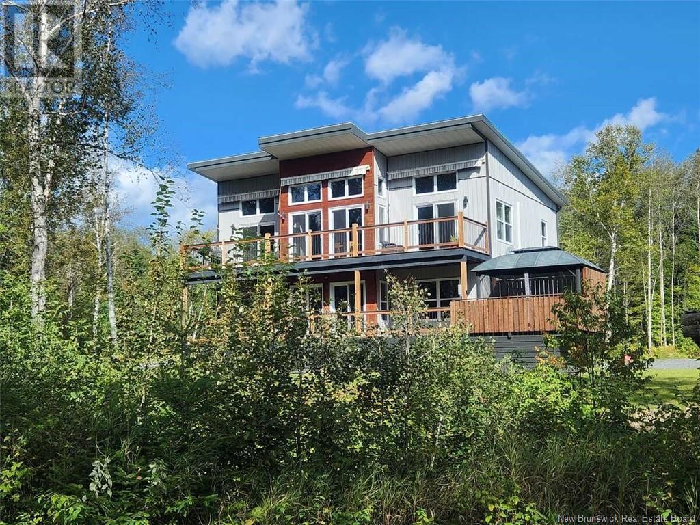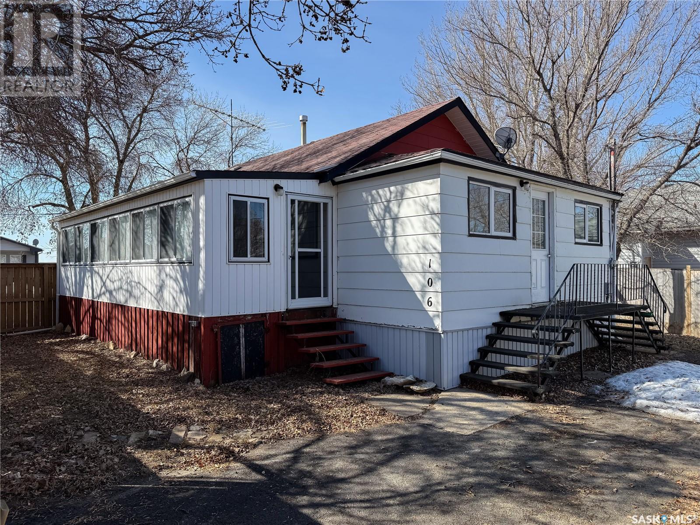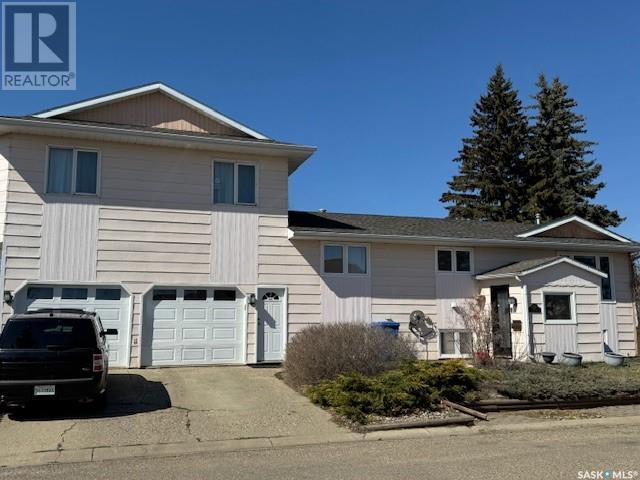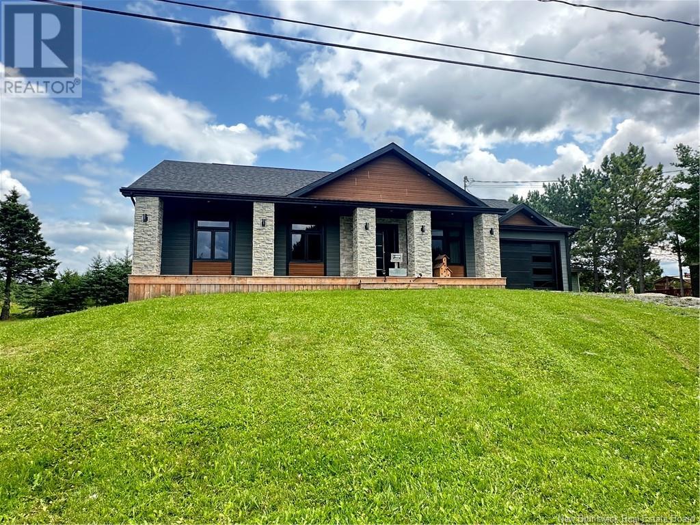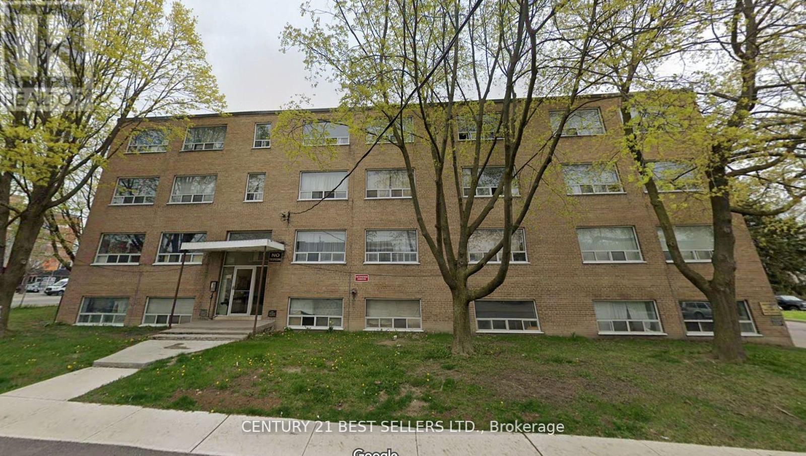348050 Concession 4b
Grey Highlands, Ontario
A Breathtaking 50 Acre Country Retreat That Is Perfect For The Whole Family. This 2 Story 3Bdrm 2Bath 2,988 Sqft, Residence W/Walnut Kitchen Cabinets, Ceramic & Walnut Flooring, Has Bright Large Windows That Show Relaxing Views Of The Beautiful Landscaping, Mature Trees & Sweeping Lawns. A 3 Bay 24X40 Attached Garage Completes The Comfortable Home. 3 Bay 36X60 Insulated And Heated Shop W/9X12 Door For Large Equipment Plus 2 9X9 Doors, Main Door. Large Front Overhang. 2nd Story Has Solid Wood Floors & High Ceilings. Adjacent To The Shop Are Two Large Storage Sheds For Large Equipment, Tools Or Motor Homes. (id:57557)
Lot 17 Boutilier Branch Road
Kemptville, Nova Scotia
Discover tranquility and opportunity at Lot 17 Boutilier Branch Road in scenic Kemptville. Embrace the allure of 4.2 sprawling acres nestled amidst nature's embrace. With the gentle flow of a river gracing the back of the lot, serenity becomes a daily companion. Ready to build your dream retreat, a well-placed septic system awaits, promising convenience and ease in development. Majestic trees adorn the landscape, offering both privacy and a canvas for your vision. Just 40 minutes from Yarmouth, this parcel balances seclusion with accessibility, making it an ideal haven for those seeking solace without sacrificing convenience. Whether crafting a year-round residence or a seasonal escape, Lot 17 Boutilier Branch Road invites you to make your aspirations a reality amidst the beauty of Kemptville. (id:57557)
1527 Killarney Beach Road
Innisfil, Ontario
Beautiful Little House On Killarney Beach Road, live near the beautiful parks and beaches of simple within city limits. Car Garage (2017), New Roof (2017), New Attic 3rd Bed (2018), Newer Furnace & Water Heater (Own),New Bathroom (2018), New Well (2019) New A/C (2019) Granite Kitchen Counter Top, Water Treat &Purify System, New Window Coverings, Energy Audited, Large Modified Soil Vege & Flower Garden, Greenhouse/2 Shed/Workshop, And Clear Down Hill View!!! (id:57557)
B55-19 Moon Island
The Archipelago, Ontario
Welcome to B55-19 Moon Island, located on Georgian Bay, about 10 mins east of Sans Souci, tucked away in Chegahno Bay, a quiet secluded bay just off the boat channel and minutes to the beautiful open waters of the bay. This unique and rare family compound style setup will provide the space and privacy for your growing family to share year round while making countless memories and with everyone still having their own space and privacy when needed. There are 3 fully winterized cottages, with kitchens, and a bunkie. \r\n The 2,076 sq.ft. main cottage has 3 bdrms & 2 bths, the 900 sq.ft. secondary cottage has 3 bdrms & 1 bth, the 432 sq.ft. third cottage has 1 bdrm & 1 bth, and there is a fourth 192 sq.ft. bunkie that is 1 bdrm. There are countless renovations and updates that have taken place in recent years; all asphalt shingles replaced in 2020 on all buildings, including three storage sheds, in the main cottage there is a new kitchen & appliances as of 2021, fully renovated ensuite in 2021, the secondary cottage was completely gutted and renovated in 2021, the 3rd cottage was completely gutted and renovated in 2013, 2 new septic systems in\r\n2002 and the list goes on. There are 3 storage sheds to utilize for your seasonal toys and equipment or if needed convert one into your private gym or yoga studio. The location of B55- 19 protects you from prevailing winds, borders a provincial park providing privacy and there is exceptional fishing right off the dock. There are several amenities within a 10 min boat ride; community centre with tennis & pickleball courts, marina, restaurant, and provincial park walking trails. You can access this impressive family compound property with a 15 minute boat ride from the marinas located in Woods Bay, or a 25 minute boat ride from the marina located in 12 Mile Bay. Truly is a "one of a kind" that is definitely a must see! (id:57557)
931 Spring Hill Road
Ryerson, Ontario
Located on the outskirts of the quaint village of Burk’s Falls is where your opportunity awaits! The gentle topography of this building lot provides ease of access to the natural waterfront. This property is an outdoor enthusiast’s delight with over 60 kms of winding waterways to explore on the Magnetawan River and the many lakes in the area. Immerse yourself in the local history of early settlers and enjoy beautiful off-grid living in all seasons. Don’t let this unique offering pass you by. There is a foundation in place and septic designed for 3 bedroom residence. (id:57557)
0a 20th Side Rd
Parry Sound Remote Area, Ontario
Embrace the serenity of this stunning 31-acre parcel of land, a true paradise for nature lovers. The property includes approximately 10 acres of Wetland, attracting a plethora of wildlife, perfect for observation and appreciation. Property is only 2 minutes down the road to the boat launch on Stunning Carilbou Lake which provides easy access for Great Fishing & Family Fun. Located on a quiet country road, this property features established ATV trail for your recreational enjoyment. Situated in an unorganized township, this land offers easy development opportunities, making it ideal for building your dream home or creating a peaceful retreat. Plus, there's an abundance of Crown Land nearby, providing even more space for exploration and outdoor activies. As an added bonus the Seller will consider holding a first mortgage. Don't miss this rare opportunity to own a piece of nature's beauty. PLEASE SCHEDULE A SHOWING WITH A REALTOR - Seller wants to know when the property is being shown. (id:57557)
1152 Ryan Street
Moncton, New Brunswick
Welcome to 1152 Ryan Street, an exceptional cedar home situated on a rare 3.46-ACRE lot in the desirable Moncton North area. This beautifully maintained property offers a harmonious blend of privacy, natural beauty, and functional living space. A private circular driveway winds through mature trees and manicured landscaping, leading to a residence surrounded by vibrant gardens and a generously cleared side lot. Inside, the main level features soaring 18-foot vaulted ceilings in the living room, an expansive kitchen with an oversized island, and an open-concept layout that flows effortlessly into the dining area and a sunroom. Both the sunroom and living room provide direct access to a fenced backyard oasis, complete with a large deck and a 16' x 32' in-ground poolideal for relaxing or entertaining. The main floor also includes a dedicated office, a storage room, and a two-piece bath. Upstairs offers a spacious primary suite with walk-in closet and a 4-piece ensuite featuring double vanities, along with two additional bedrooms and a full bathroom. The fully finished basement includes a generous recreation room with a wet bar, a full bathroom with laundry. Additional highlights include a double attached garage, a new high-efficiency heat pump (2022), and a new pool pump (2022). This rare offering presents a unique opportunity to own a stunning home on a sizable lot in one of Monctons most coveted neighborhoods. Please note current property tax reflects on non-owner occupancy. (id:57557)
326 Chem De La Grande Riviere
Saint-Léonard, New Brunswick
For more info please click the Multimedia button. Immaculate riverfront 4 Bed 2.5 Bath on private treed lot. Easy access to Hwy 2, Grand falls(10 mins) and Edmundston(20 mins) are a short drive to many amenities with St. Leonard just seconds away! Enjoy river views from almost every room in the home. The main floor offers 3 of the bedrooms, one of which has its own 3 piece ensuite bath. This floor also features it own living room, main floor laundry and large mudroom closet. The upper level features a large master bedroom with 5 piece ensuite with large soaker tub and large closet. The room easily accommodates a king size bed with plenty of room for side tables. The open concept living/dining/kitchen area is provided with plenty of natural light via the 12 sliding doors and transom windows. the kitchen has a large 8x3ft island, dual fridge/freezers, electric stove, dishwasher, over range microwave and large pantry/workspace for prep and bakers needs. The basement is completely open concept with studded and drywalled walls, ready for even more living space. There you will find a wood stove with duct work for circulation, brand new energy efficient heat pump water heater(2024) for even more savings, full Culligan water filtration(2022) and deep freezer. The rear of the home features a two tier deck with a hot tub, gazebo(2023), and porch swing to enjoy the sounds of nature. 2 car ports(15.7x24ft) are on both sides of a (16.5x24) garage/workshop. Don't miss the opportunity! (id:57557)
106 1st Street
Gull Lake, Saskatchewan
Welcome to 106 1st Street in Gull Lake, SK – a bright and updated bungalow on a corner lot with tons of charm and functionality! This cozy 748 sq. ft. home features 2 bedrooms, 2 bathrooms, and a fully developed basement, making it the perfect fit for first-time buyers, downsizers, or anyone looking to enjoy small-town living with modern comfort. Step inside through one of two entrances—the large enclosed porch/sunroom, leading into the living room, or through the mudroom/laundry area, which flows into the spacious kitchen and dining area. The main floor bedroom is tucked just off the living room, and a bright 4-piece bathroom with a tub is conveniently located between the kitchen and living space. You’ll love how much natural light pours in through the updated windows, giving the home a fresh, airy feel throughout. The open dining area is perfect for family meals or entertaining guests, and central air keeps things comfortable year-round. Downstairs, the fully developed basement offers extra room to spread out with a second bedroom, a 3-piece bathroom, and a cozy open living space—great for a guest suite, home office, or family hangout zone. Outside, the fully fenced backyard offers privacy and space to play, garden, or relax. There’s a gate on the driveway, plus an 8x10 shed for storing tools or outdoor gear. Located in the friendly and welcoming town of Gull Lake, you’re just a short drive from Swift Current while enjoying the peace and charm of a small-town lifestyle. (id:57557)
11345 Clark Drive
North Battleford, Saskatchewan
Welcome to this captivating family home featuring 4 bedrooms, 3 bath and 1,724 sq feet of living space. As you enter the large foyer you will notice heated floors and the bright atmosphere. The main level has kitchen, dining and living room that are open concept with garden doors leading to the deck. Also on the main floor is a unique office space, main floor laundry, a bedroom and full bathroom. On the 2nd level you will find the large master suite with walk in closet and ensuite bath. Extra light adorns this space with the sky lights in the master bedroom. 2 more bedrooms finish off the 2nd floor. The lower level has large windows allowing for natural light to brighten this space. This large area is somewhat divided with family and rec room space on either side of the stairway. You will find a full bath in the lower level as well. Direct access to the double attached garage is found at one end of the basement. The garage is insulated and dry-walled, and has tons of room for storage. Direct access to the back yard through a man door is convenient. Some upgrades include shingles on lower roof in 2024, kitchen cabinets in 2021, main floor bath redone in 2024, windows lower side and front door in 2021, interior painted in 2024, master bedroom flooring replaced in 2024 and floors on main level replaced in 2022. Book today to view this spacious home! (id:57557)
6 Violette Street
Saint-Quentin, New Brunswick
Cette charmante maison clé en main présente est une oasis de confort et de style avec un extérieur récemment rénové qui respire la modernité et le raffinement. Avec cest quatre chambres bien aménagées et une salle de bain complète comprenant une laveuse et une sécheuse, le tout situé au premier étage pour une accessibilité optimale. Cette magnifique propriété est nichée dans un quartier paisible et réserver, elle attire le regard avec sa façade fraîchement refait. À l'arrière, découvrez un espace extérieur redessiné pour maximiser le confort et la convivialité. Une nouvelle terrasse en bois traité offre un endroit idéal pour les repas en plein air ou les soirées de détente. Cette maison clé en main avec extérieur nouvellement rénové est prête à vous accueillir avec style et praticité. Vous n'aurez qu'à vous installer et à profiter de votre nouvel espace extérieur accueillant et attrayant.Etant donne que cette residence,n est pas primaire,la nouvelle facture de taxe serait dans les environ de 2875.00$ plutot que 3936.87$ (id:57557)
26-105 Twenty Fifth Street
Toronto, Ontario
Steps To Humber College And The Lake. Excellent Neighbourhood. Ideal For Student And Or Students. Close To Shopping, Transit, Places Of Worship, Shops. (id:57557)


