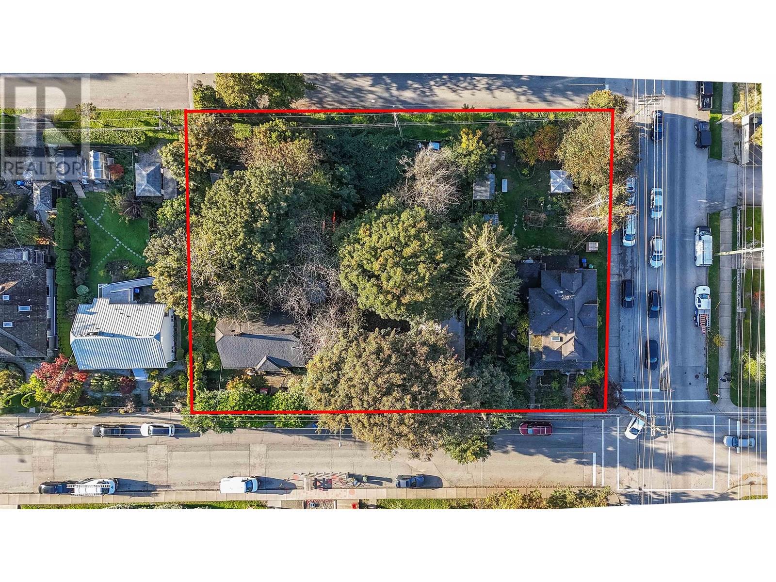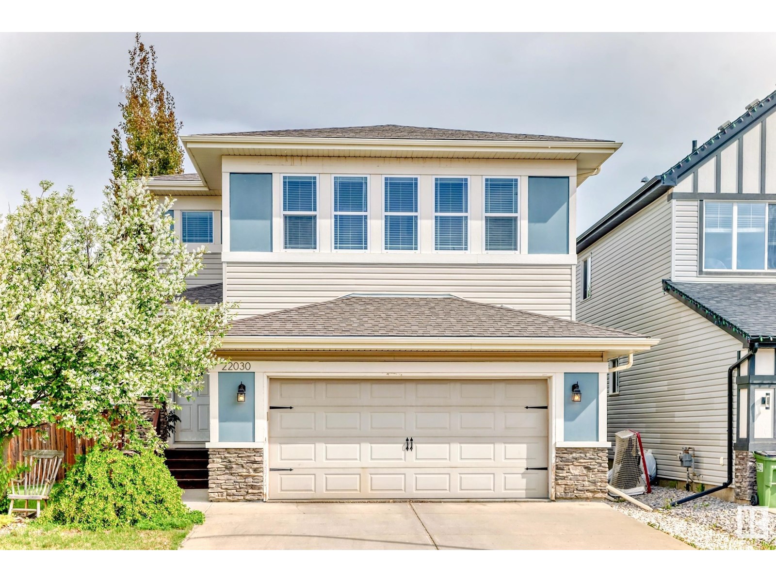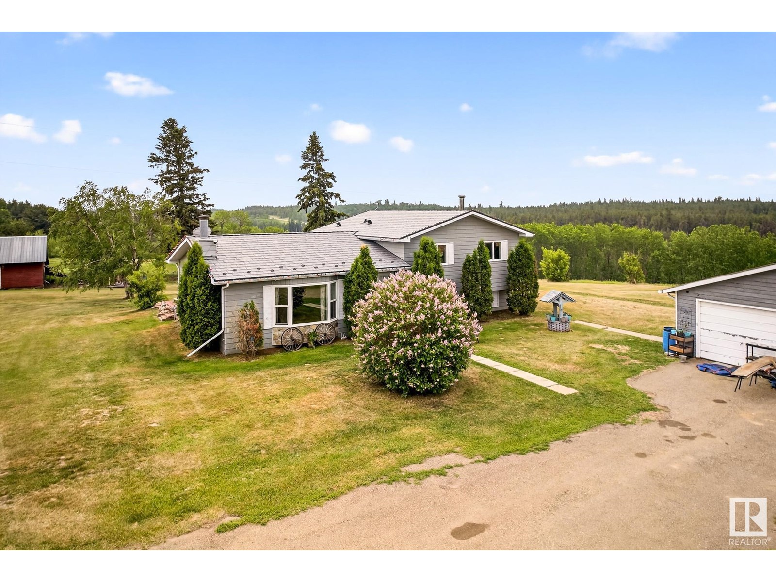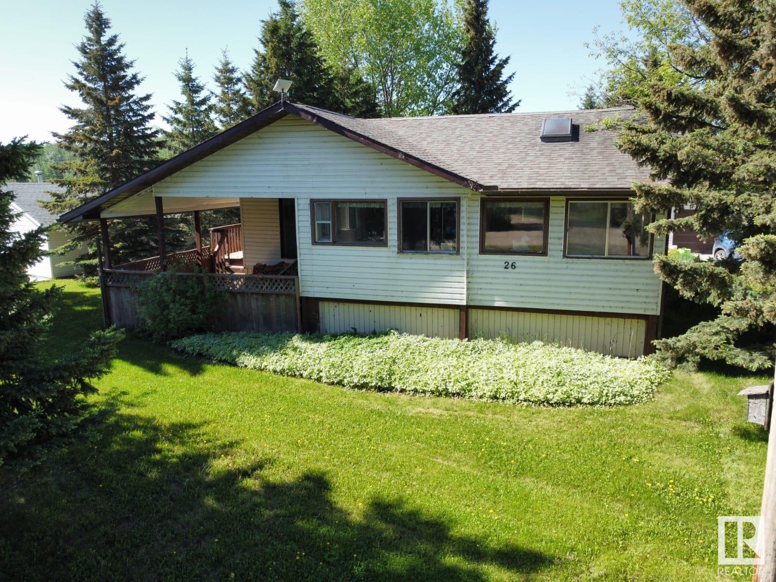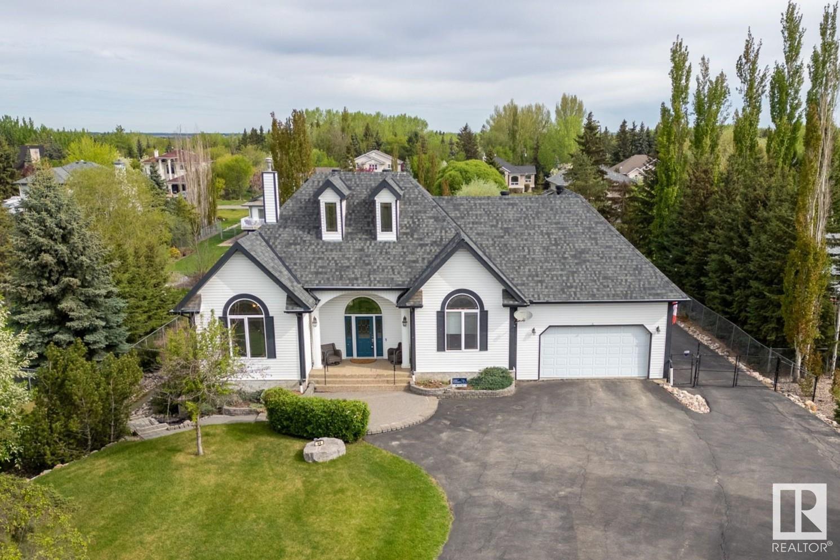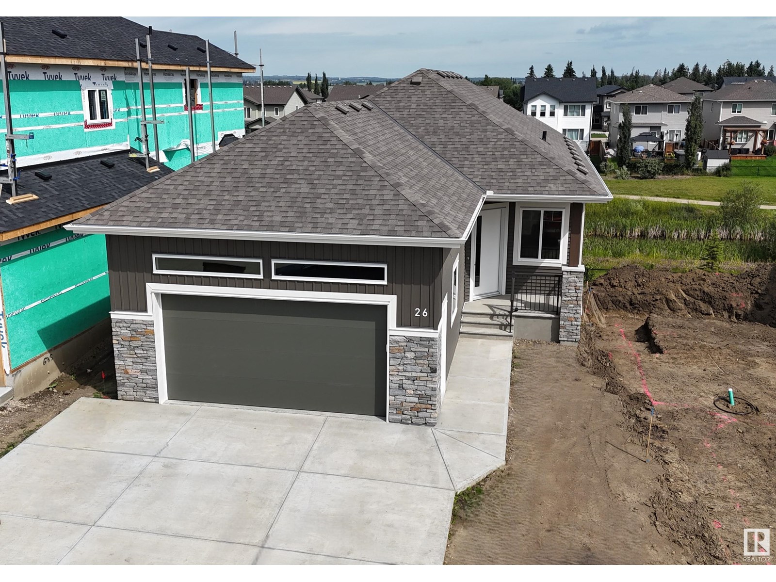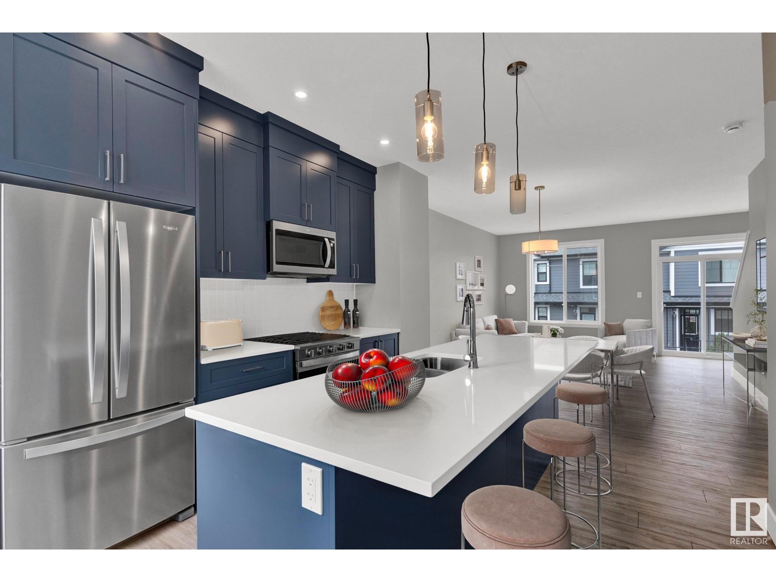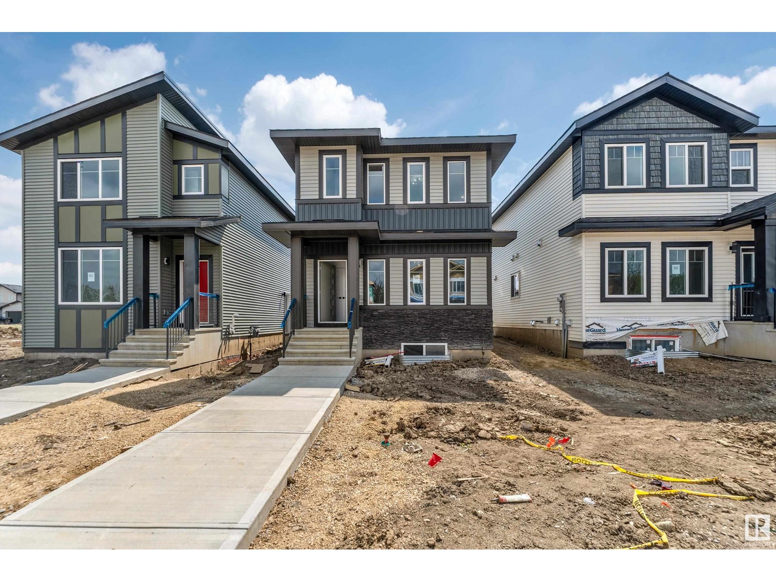29 Simcoe Gate Sw
Calgary, Alberta
Welcome to this stunning, high-class luxury bungalow offering exceptional comfort and convenience!Ideally located just minutes from top-rated public and private schools—including Griffith Woods School, Ernest Manning High School, Rundle College, and Webber Academy—this beautiful home is surrounded by all the essentials. You'll find a nearby bus stop, the WB 69 Street C-Train Station, shopping centers, and Westside Recreation Centre just steps away.This elegant bungalow features over 3,300 sq ft of total living space with Central Air Conditioner and two furnaces, an open floor plan with expansive views, and a sunny south-facing backyard backing onto a large green space.The main floor boasts brand-new water-proof engineered hardwood flooring and 9’ to 11’ high ceilings throughout. Enjoy a spacious living room, formal dining area, and a large kitchen complete with built-in stainless steel appliances, granite countertops, and an island breakfast bar that opens to a bright, sunny deck. The main level also includes a luxurious primary bedroom with serene green views, a walk-in closet, and a 5-piece ensuite (jetted tab), plus a dedicated office with built-in cabinetry (could be a bedroom).A striking spiral staircase leads to the fully developed basement with a separate entrance. This level offers 9’ ceilings, three additional bedrooms plus one office, two full bathrooms (one is jetted tab), a second washer and dryer set, two hot water heaters, a large entertainment area, and access to a private concrete patio—perfect for guests or extended family. There is Low-maintenance landscaping in both the front and backyards add to the ease of living.Great to live in. Great to invest. (id:57557)
1010 Howay Street
New Westminster, British Columbia
Sellers will consider offers on individual homes or smaller groupings within the assembly. Land Assembly steps from Moody Park. More than ½ an acre (~23,000 square feet) with potential for RGO (Residential Ground Oriented Infill) per OCP. Currently zoned RS-1. Within 400m of a FTN (Frequent Transit Network). FSR negotiable. Amazing central New West location at "The Brow of the Hill", steps to Moody Park, shopping and transit. Great possibilities await in this fabulous neighbourhood. Opportunity to use preliminary plans and work with architect familiar with the property. Buyers to do their own due diligence with the City of New Westminster for all matters relating to the subject homes. Please do not walk on property. (id:57557)
1011 Fifth Avenue
New Westminster, British Columbia
Land Assembly steps from Moody Park. More than ½ an acre (~23,000 square feet) with potential for RGO (Residential Ground Oriented Infill) per OCP. Currently zoned RS-1. Within 400m of a FTN (Frequent Transit Network). FSR negotiable. Amazing central New West location at "The Brow of the Hill", steps to Moody Park, shopping and transit. Great possibilities await in this fabulous neighbourhood. Opportunity to use preliminary plans and work with architect familiar with the property. Buyers to do their own due diligence with the City of New Westminster for all matters relating to the subject homes. Please do not walk on property. (id:57557)
1001-1011 Fifth Avenue
New Westminster, British Columbia
Sellers will consider offers on individual homes or smaller groupings within the assembly. Land Assembly steps from Moody Park. More than ½ an acre (~23,000 square feet) with potential for RGO (Residential Ground Oriented Infill) per OCP. Currently zoned RS-1. Within 400m of a FTN (Frequent Transit Network). FSR negotiable. Amazing central New West location at "The Brow of the Hill", steps to Moody Park, shopping and transit. Great possibilities await in this fabulous neighbourhood. Opportunity to use preliminary plans and work with architect familiar with the property. Buyers to do their own due diligence with the City of New Westminster for all matters relating to the subject homes. Please do not walk on property. (id:57557)
1005 2088 Madison Avenue
Burnaby, British Columbia
NW corner unit with mountain and city views. 2 non-adjacent bedrooms & 2 full baths in open concept living space. 1 parking and 1 storage. Rentals & pets are OK. The covered large balcony is perfect for entertaining. Steps to Amazing Brentwood Shopping Mall, Skytrain & Public Transit, walking distance to Costco & Home Depot, restaurants, retails, SFU/BCIT & easy access to Highway No.1. Amenities include visitor parking (EVC possible), a party room, exercise room, bike room, hot tub, wet & dry sauna, a private and beautiful garden by a proactive strata. AC allowed and major exterior improvement completed. (id:57557)
1005 Fifth Avenue
New Westminster, British Columbia
Sellers will consider offers on individual homes or smaller groupings within the assembly. Land Assembly steps from Moody Park. More than ½ an acre (~23,000 square feet) with potential for RGO (Residential Ground Oriented Infill) per OCP. Currently zoned RS-1. Within 400m of a FTN (Frequent Transit Network). FSR negotiable. Amazing central New West location at "The Brow of the Hill", steps to Moody Park, shopping and transit. Great possibilities await in this fabulous neighbourhood. Opportunity to use preliminary plans and work with architect familiar with the property. Buyers to do their own due diligence with the City of New Westminster for all matters relating to the subject homes. Please do not walk on property. (id:57557)
506 Tenth Street
New Westminster, British Columbia
Sellers will consider offers on individual homes or smaller groupings within the assembly. Land Assembly steps from Moody Park. More than ½ an acre (~23,000 square feet) with potential for RGO (Residential Ground Oriented Infill) per OCP. Currently zoned RS-1. Within 400m of a FTN (Frequent Transit Network). FSR negotiable. Amazing central New West location at "The Brow of the Hill", steps to Moody Park, shopping and transit. Great possibilities await in this fabulous neighbourhood. Opportunity to use preliminary plans and work with architect familiar with the property. Buyers to do their own due diligence with the City of New Westminster for all matters relating to the subject homes. Please do not walk on property. (id:57557)
1007 Fifth Avenue
New Westminster, British Columbia
Sellers will consider offers on individual homes or smaller groupings within the assembly. Land Assembly steps from Moody Park. More than ½ an acre (~23,000 square feet) with potential for RGO (Residential Ground Oriented Infill) per OCP. Currently zoned RS-1. Within 400m of a FTN (Frequent Transit Network). FSR negotiable. Amazing central New West location at "The Brow of the Hill", steps to Moody Park, shopping and transit. Great possibilities await in this fabulous neighbourhood. Opportunity to use preliminary plans and work with architect familiar with the property. Buyers to do their own due diligence with the City of New Westminster for all matters relating to the subject homes. Please do not walk on property. (id:57557)
22030 95a Av Nw Nw
Edmonton, Alberta
Stylish Corner Lot Home with Exceptional Natural Light, wider view and Open Layout. The main floor features an open layout connecting the kitchen, dining, and living areas—perfect for daily living and entertaining. The galley-style kitchen offers a long eat-up bar, ample counter space, and room for multiple cooks. The cozy living room includes a gas fireplace with built-in shelving, and the dining area fits a large table—great for gatherings. A versatile main floor bedroom or office and a half bath add flexibility. Upstairs includes three bedrooms, a bonus room, full bath, and laundry. The luxurious primary suite offers a sitting area, barn door access to a spa-like ensuite with soaker tub, walk-in shower, dual sinks, and walk-in closet. Great curb appeal and ideally located near scenic trails, ponds, schools, shopping, and a new recreation centre coming soon. Don’t miss this incredible opportunity—your dream home awaits! (id:57557)
#24 54418 Rge Road 251
Rural Sturgeon County, Alberta
STUNNING CAPE COD HOME ON ACREAGE CLOSE TO ST. ALBERT! Nearly 3500 sq. ft., 2-storey with 3 + 2 + 1 bedroom home with 5 full bathrooms situated on 1.01 acres of extremely PRIVATE land with CITY WATER! You will fall in love with the New England styled home with BIG COUNTRY KITCHEN w. quartz countertops and large adj. eating nook. Nearby conversation room offers a cozy setting w. wood burning f/p. Main floor has 2 bedrooms, each w. their own ensuite. Stunning hardwood, open beams, brick facing f/p! Second level has three bedrooms, including a large PRIMARY BEDROOM ON ITS OWN WING w. SPA-LIKE ENSUITE and wood burning f/p. All bathroom updated. Bsmt perfect for teenager/adult w. private bedroom, family room, and bar. Newer appliances, h.e. furnaces (2), paint, e-panel. hw tank. NEW SHINGLES, SOFFITS, FASCIA ('24) CITY WATER. BUILD YOUR OWN SHOP in PRIVATE YARD w. raised gardens, room for soccer or pool. (id:57557)
15069 Township Road 591
Rural Smoky Lake County, Alberta
RARE OPPORTUNITY to own a wonderfully upgraded, modern, move-in ready family home on an amazing 40 acre hobby farm, just off Secondary 857 South of Hwy 28 in Smoky Lake County! BEAUTIFUL & PRIVATE SETTING! New septic tank & water conditioner, iron filter & reverse osmosis system (GOOD well) & Hot Water Tank (electric) in 2024. All new windows in 2023, except 2 in basement. NEW in 2023: Vinyl Plank Flooring, Paint & Ceiling, High Efficiency Furnace, Sinks & Toilets, Countertops in Kitchen & Bathrooms, Fridge, Stove, Dishwasher, Washer & Dryer. Roof was replaced in 2018 - aluminum shingles. 8 older farm bldgs include a barn, grain bin, some cool old bldgs & double garage. Huge 40 x 60 metal shop that's a pole shed w/ concrete floor & 100 amp power - 2 OH doors & 1 slider. Partly fenced, ~8 acres in crop, ~ 7 acres in yard / grass. Excellent access to Industrial Heartland (1 hr), Fort McMurray (3.5 hrs), Christina Lake (2.7 hrs), Edmonton/Sherwood Park (1.5 hrs) *COUNTRY LIVING AT ITS FINEST! (id:57557)
26 Lakeshore Dr
Rural Wetaskiwin County, Alberta
Unbelievable Opportunity to own a very well priced property steps from the lake. This 4 season home has original hard wood floors, a beautiful stone face fireplace, 2 Bdrms, laundry room, huge pine tongue and groove vaulted ceiling sun room with a hot tub, detached single garage with kitchenette and bathroom, a bunkie, and 2 additional sheds. The home is a short walk to the beach and boat launch and only a few minutes drive to the Village at Pigeon Lake. The well had a new pump 2 years ago, new dishwasher, fridge, stove, washer and dryer in 2020. Home is on municipal sewer and sitting on concrete pilings. New flooring stacked in living room to complete sunroom floor is included. Paving stones stacked outside will also be left for new owner. Most pics are from a few years ago. Don't miss this rare opportunity to own a gorgeous lake home at a very affordable price!! (id:57557)
1933 63 Av
Rural Leduc County, Alberta
**IRVINE CREEK**SHOWHOME**MORTGAGE HELPER**TURNKEY** Luxury and quality finishings are apparent in this Park Royal Homes showhome with FULL LEGAL BASEMENT SUITE. Buy with confidence from an experienced award winning builder. With OVER 2700 SQFT living space in the sought-after Irvine Creek neighborhood this home features 3 bedrooms and 2 1/2 baths. There are many showhome upgrades like 10’ main floor ceilings, 8’ interior doors, 9’ raised upper floor areas, built in speakers, AC, security, finished garage, and more. The chef-inspired kitchen has executive appliances with gas range. Throughout the home, you’ll find premium finishes, including stylish tile and vinyl flooring on all three levels. Thoughtful design is apparent with open-to-below layout and oversized windows, a home office space in the upper floor and they haven’t forgotten our furry friends with a Dog wash station at the back door. This home displays exceptional craftsmanship and a layout designed for contemporary living. (id:57557)
#44 26106 Twp Road 532 A
Rural Parkland County, Alberta
Stunning Country Estate Walkout Bungalow by Binder Construction, very close to West Edmonton and Big Lake. This elegant 4-bedroom home is filled with natural light and showcases real mahogany floors and doors throughout. The open-concept kitchen with granite counters overlooks a grand great room with gas fireplace, perfect for entertaining. Enjoy formal meals in the dining room or step out onto the expansive 650 sq. ft. rubber deck with panoramic views of the park-like backyard. The spacious primary suite features a luxurious ensuite with jetted tub, separate shower, and walk-in closet. The fully finished walkout level includes in-floor heating, a large family room, a 4th bedroom with walk-in closet, steam shower bath, generous storage, and a covered patio. Extras include A/C, a newer roof, oversized heated double attached garage, and an oversized heated detached garage (28x26) with a massive driveway. School bus conveniently stops right in front. This home blends comfort & lasting quality. Virtual Staged (id:57557)
#37 3410 Ste. Anne Tr
Rural Lac Ste. Anne County, Alberta
Welcome to the gated community of Windmill Harbor, the most unique community in Lac Ste Anne & Alberta Beach. This immaculate showhome features a stunning floorplan and offers spectacular lake views and backs onto an environmental reserve. This property includes 4 bedroom, is fully finished top to bottom and has been upgraded throughout. The main level features a 20ft vaulted ceiling with massive windows allowing for tons of natural light, spacious living room, perfectly situated dining room and a clean modern kitchen. The upper level is where you will find a beautiful bonus room that overlooks the entire lac ste anne lake. This home comes fully finished, fully landscaped and is move in ready! Many other lots available to add your own touches if you're looking to build in this perfect community that will include community amenties, pickle ball courts, outdoor bbq area, marina with extra boat slips, hiking trails and so much more. Perfect all year round for recreational use or full time living. (id:57557)
8805 Strathearn Dr Nw
Edmonton, Alberta
Stunning infill property with incredible city views! With over 2600 sq ft of developed living space, this home is perfect for anyone wanting the best of all worlds....outstanding location, striking city views and the quietness of a highly sought after neighborhood in the heart of the city. Main floor features a bright, open concept with great flow from the living room with electric fireplace to the beautifully appointed kitchen with large island, perfect for entertaining. Patio doors lead outside to your private yard with access to your double detached garage with epoxy flooring. Back inside and up to the second level is 3 bedrooms including a nice size primary with walk-in closet and 5 piece ensuite. Third level features another fantastic space for hosting with a rooftop patio overlooking the city, the views must be seen to be appreciated! The basement is also fully finished with 2 more bedrooms, a second living room and a 4 piece bath. Quick access to all amenities and immediate possession available. (id:57557)
6433 177a Av Nw
Edmonton, Alberta
You Can Have it ALL!! DOUBLE ATTACHED GARAGE & FRONT VERANDA! Immaculately Maintained this Home Offers 1830 sf, 3 Bedrooms, 2.5 Baths & Lg Bonus Room. Bright & Inviting the Main Flr features 9' Ceilings, Vinyl Plank Flooring & Beautiful Central Kitchen Perfect for Entertaining w/ Huge Island Overlooking the Yard, Crisp White Cabinetry, Quartz Counters & Herringbone Backsplash. Upstairs Enjoy Your Central BONUS ROOM and Retire in Your KING SIZED Primary Bedroom w/ 4pc Ensuite & Walk-In closet w/ Built-Ins. Two more Good Sized Bedrooms, 4pc Main Bath & Large Laundry ROOM Complete this Level. The Basement is Unfinished & Awaits Your Final Touch. The ATTACHED Garage is Insulated & Drywalled & has Loads of Parking on the Extended Driveway, Fits 5 Cars or Your RV, BOAT, TRAILER! Other Upgrades Incl. A/C, TANKLESS HOT WATER & SOFTENER, HIGH END BLINDS, SMART HOME TECH FOR LIGHTS, HVAC & GARAGE DOOR. Quiet Corner Lot w/ Quick Access to Schools, All Amenities, Henday & Manning Dr. 10/10 Welcome Home! (id:57557)
26 Harley Wy
Spruce Grove, Alberta
WALKOUT bungalow with attached heated double garage (22Wx24L, 220V, 12’ ceiling), backing onto greenspace with pond, park & trails. This 1,382 sq ft (plus full basement) home by Gemwood Construction features central A/C, vaulted open beam ceiling, 8’ interior doors, vinyl plank flooring, 200 amp power breaker and a premier lighting package. The main floor offers a sleek living room with electric fireplace & pond views, bright dining area with deck access and a gourmet kitchen with quartz counters, eat-up island, black granite sink, walk-in pantry & premium cabinetry. Also on the main: laundry room with sink & storage, 2 full bathrooms, front den/office and 2 bedrooms including the owner’s suite with walk-in closet & 3-pc ensuite. The finished walkout basement adds a huge family/rec room with wet bar & patio access, 2 additional bedrooms, 4-pc bathroom and a second laundry room! Located near schools, nature trails, golf, shopping & all Spruce Grove amenities. Fantastic opportunity! (id:57557)
4024 19 Av Nw
Edmonton, Alberta
This beautiful bi-level is professionally renovated. Great curb appeal with a very well maintained yard. Open Concept living space, custom built cherry kitchen with stainless steel appliances, cherry finishing throughout .Large master bedroom with cherry walk-in closet with makeup desk and two piece en-suite . Four piece main bath with 6 foot air jet tub. Fully renovated basement with family/theater area, built-in custom entertainment unit with built-in speakers wired for Adobe Atmos surround sound , wall and ceiling speakers. Blackout blinds for the full theatre experience. Sitting area ,gas fireplace with mantle. 50 gallon water heater 2 years old, standup freezer and extra fridge included. Two bedrooms plus one smaller bedroom for office/playroom with built-in storage and bench. Four piece bath with cherry cabinets. Beautiful backyard with fire pit, a new deck, a small corner deck and garden boxes. Handyman’s dream, garage, Oversize 24 x 28 , 10 foot ceiling, radiant heat, 220 V,15, 20, 30, amp. (id:57557)
#16 6905 25 Av Sw
Edmonton, Alberta
Introducing The Holiday - A BRAND-NEW Townhome home offering 1,407 sq ft of elegant and functional living in the sought after SE community of The Orchards. The upgraded kitchen comes with cabinet risers to the ceiling, 3 cm quartz, gas range, and a double door fridge with internal water dispenser. The ground floor includes a double car garage and finished flex space. The upper floor primary bedroom has space for a king sized bed, as well as features a walk in closet, and ensuite. Along with the beautiful oasis, there are two additional bedrooms located on the upper floor. Triple pane windows are included throughout the whole home, keeping it warm in the winter and cool in the summer! The Orchards is a vibrant, family-friendly community that provides residents with access to beautiful parks, serene ponds, and scenic walking trails. Plus, enjoy exclusive use of the 8-acre private clubhouse, which offers amenities for all ages, such as a spray park, NHL-sized skating rink, playgrounds, tennis and basketball (id:57557)
11439 145 Av Nw
Edmonton, Alberta
This beautifully upgraded 4-bedroom, 2.5-bath bungalow in the family-friendly community of Carlisle offers 1173 sqft of bright, spacious living. Renovated in 2024, the home features laminate flooring throughout, a cozy wood-burning fireplace, and a modern kitchen with stainless steel appliances. The fully finished basement includes a spacious bedroom, 3-piece bathroom, a second kitchen, separate entrance, and a den—perfect for guests. Step outside to enjoy a private backyard with a deck, ideal for summer BBQs and relaxing, plus a double detached garage for added convenience. Conveniently situated close to schools, parks, and shopping, with easy access to major routes like 137 Ave and the Anthony Henday, commuting is a breeze. With public transit and everyday amenities just minutes away, this home offers the perfect blend of comfort, versatility, and location—ideal for families or anyone seeking a move-in-ready property in a well-established neighbourhood. All this home needs is YOU! (id:57557)
10966 123 St Nw
Edmonton, Alberta
Step into designer living in the heart of Westmount! This show-stopping home offers a sun-filled open-concept layout with a stunning living room anchored by a gas fireplace wrapped in oversized 42”x42” tile, rich engineered hardwood, and a chef-inspired kitchen with Bosch appliances, a waterfall island, and bright dining space built for entertaining. Enjoy central A/C, a custom mudroom, and gas BBQ line on the rear deck. Upstairs: 3 generous bedrooms, luxe 4-pc bath, laundry room, and a dreamy primary retreat with walk-in closet and spa-style ensuite. The finished basement adds a spacious rec room, 4th bedroom, full bath, and storage. Fully landscaped and fenced with an oversized double garage. Walk to the 124 Street Farmers Market, top-rated schools, parks, and minutes to U of A, MacEwan, and downtown. Stylish, functional, and flawlessly finished—this home is a must-see! (id:57557)
7918 7 Av Sw
Edmonton, Alberta
Welcome to this beautifully upgraded 6-bedroom, 4-bathroom home in one of South Edmonton’s most desirable communities — Ellerslie! Offering 2,800 sq ft of fully finished living space, this home backs onto serene green space & offers the perfect blend of elegance & functionality. Step inside and be greeted by 9-ft ceilings, a bright & open floor plan, & a formal dining area perfect for entertaining. The main floor features convenient laundry, a stylish kitchen w/ample cabinetry, & an inviting living room drenched in natural light thanks to large windows overlooking the massive deck and peaceful backyard. Upstairs you’ll find a spacious bonus room, a luxurious primary suite with full ensuite, + 3 more generously sized bedrooms & a 2nd full bath. The fully finished basement expands your living space with 2 additional bedrooms, a full bath, a cozy family room, & gym — ideal for growing families or guests. If you’re looking for a move-in ready, single-fam home in South Edmonton- you want to come take a look! (id:57557)
58 Patriot Way
Spruce Grove, Alberta
Welcome to this stunning 1,579 sqft Single-family home featuring 3 bedrooms and 2.5 baths offers both style and functionality. Enjoy the convenience of a SIDE ENTRANCE and parking pad, all while being steps from schools and a beautiful park. 9’ CEILINGS creating an airy, spacious feel, 3 cm quartz countertops througout house and DUAL-TONE cabinets for a sleek, sophisticated kitchen.Luxury vinyl plank flooring paired with cozy carpeted bedrooms,MDF shelving for organized storage and striking FEATURE WALLS for added character. Upgraded light fixtures that bring a warm, inviting ambiance.A BASEMENT with 2 WINDOWS, ready for your future development.This home truly combines location, luxury, and lifestyle! (id:57557)




