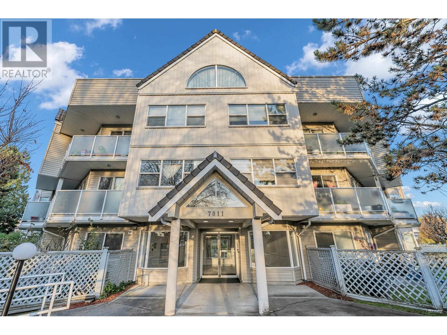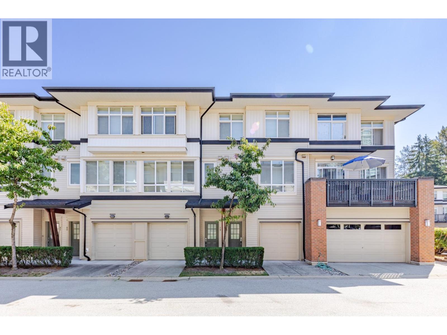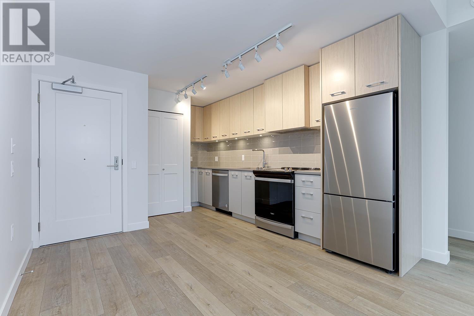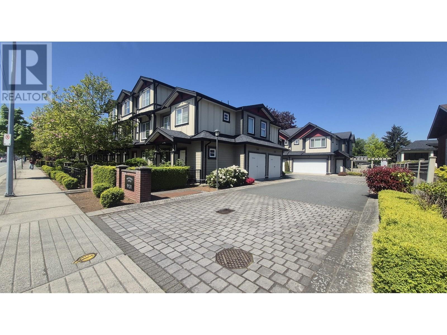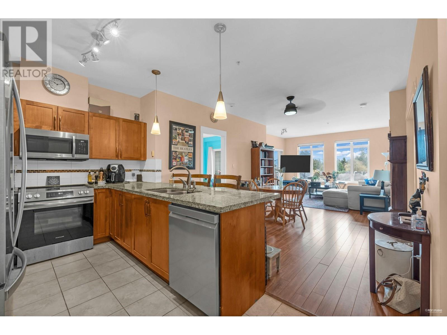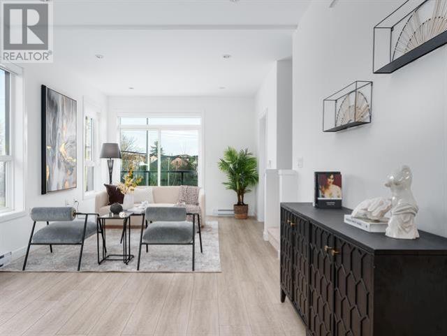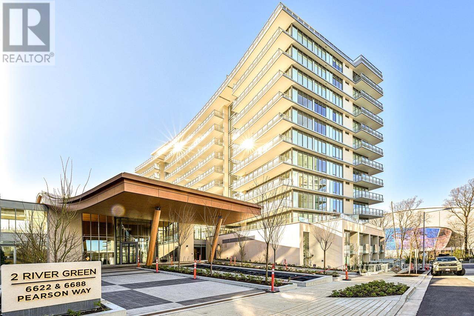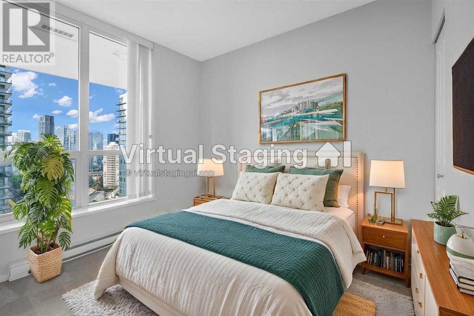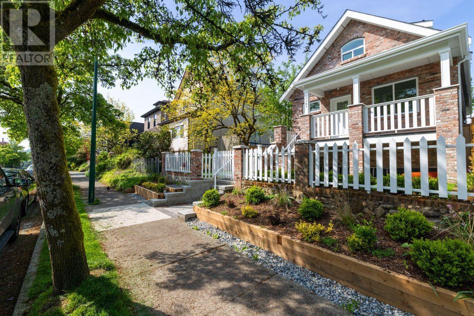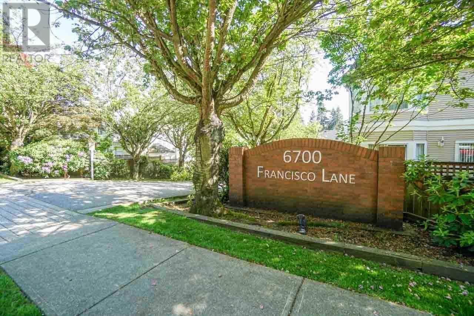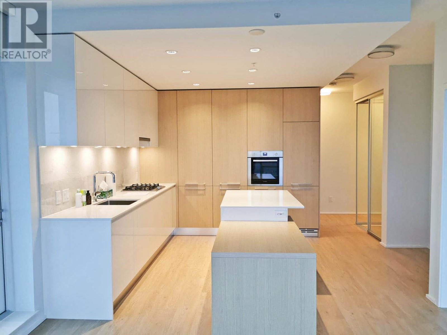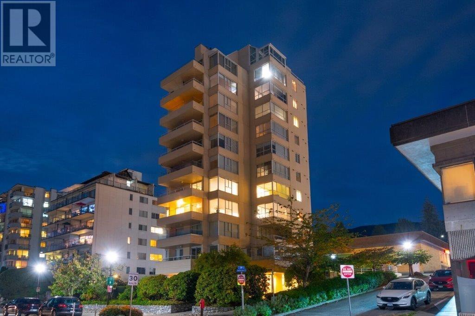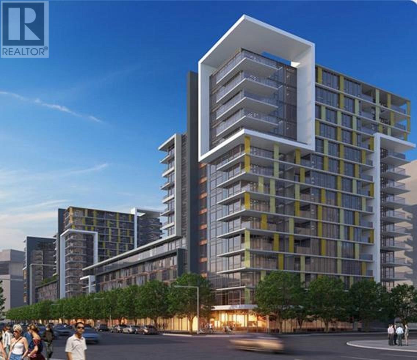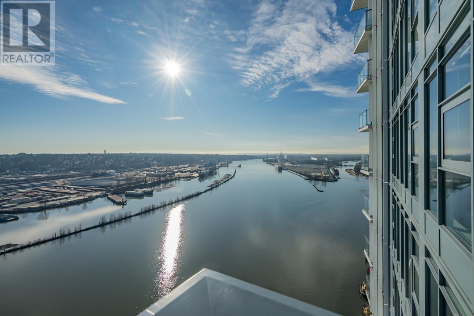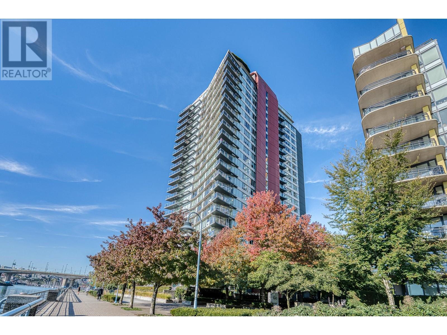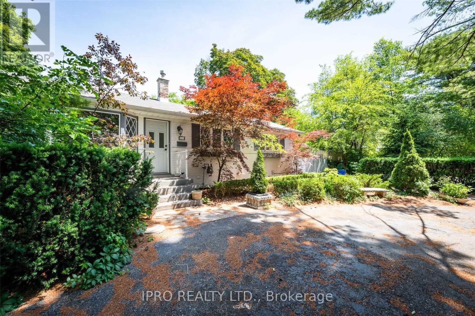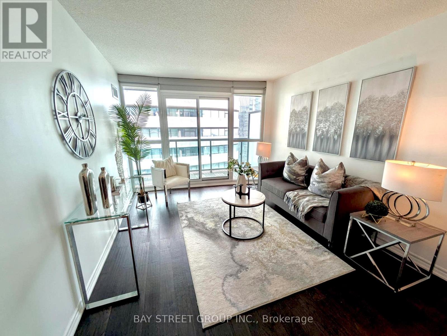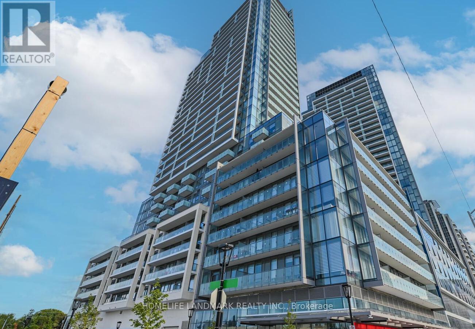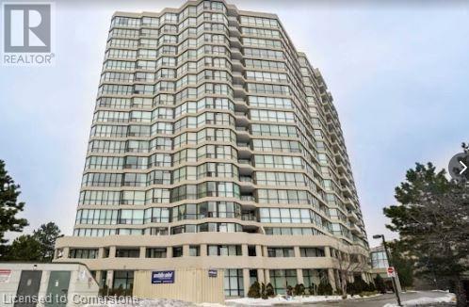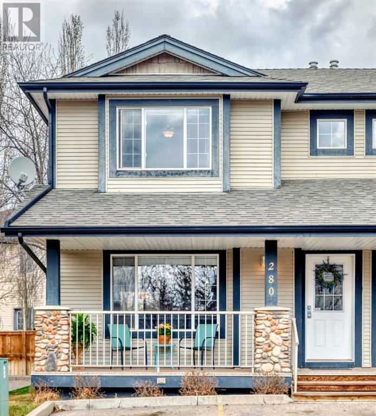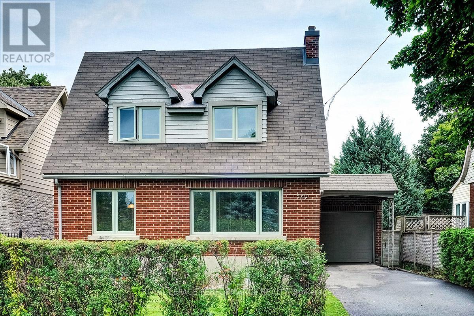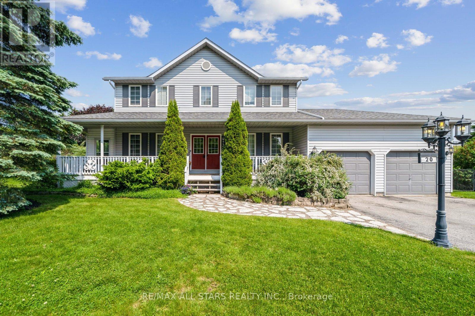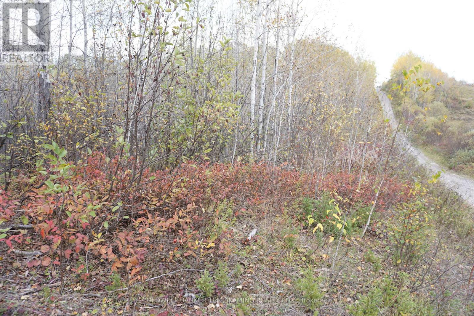4015 Fleming Street
Vancouver, British Columbia
PARTIAL GST REBATE FOR FIRST-TIME HOME BUYERS! Move-In Ready! Enjoy the ease of walk-up access to these stunning 2 bedroom townhomes with 2 levels of solid concrete construction. These sleek, elegant homes feature thoughtfully designed living and dining spaces on the first floor with bedrooms on the second floor, all with sophisticated polished concrete floors and elevated features such as locally crafted wardrobe systems for exceptional storage. An adjacent park provides access to a welcoming green space and a variety of neighbourhood kid & pet friendly parks for that much-needed nature-based stroll. OPEN HOUSE SAT, JUNE 14TH FROM 1PM-2:30PM. (id:57557)
401 7011 Blundell Road
Richmond, British Columbia
1,352 sq.ft. updated 2-bedroom, 2-bath, + den penthouse in "Windsor Gardens". Affordable & good-looking. This quiet, inside-facing unit features a vaulted ceiling in a huge 22' x 11.5' living room. Separate bedrooms ensure privacy. Spacious primary bedroom features ensuite bath with separate shower + soaker tub. In-suite laundry. Side-by-side parking spaces + locker. Complete common area updates make this building looking brand new. Neighbouring prestigious Sunnymede in central Richmond on bus route; Ferris & Richmond High School catchment. Rentals and pets friendly (no "vicious" breeds). (id:57557)
79 1125 Kensal Place
Coquitlam, British Columbia
Welcome to Your Dream Home at Kensal Walk by Polygon! Located in the heart of Coquitlam's vibrant and family-friendly community, this beautiful 3 bed & 3 bath townhouse offers a perfect blend of modern living and natural beauty. The open-concept living and dining area boasts high ceilings, large windows, modern kitchen featuring stainless steel appliances, gas stove, granite countertops, a large island, Primary bedroom has a ensuite bathroom w/double vanity, a soaker tub & separate shower. access to the Nakoma Club, a 18,000 sf resort-style amenity complex, including a swimming pool, hot tub, fitness centre, and more. Minutes away from Sky Train Station, top-rated schools, Coquitlam Centre, parks, and public transit. (id:57557)
111 4933 Clarendon Street
Vancouver, British Columbia
Welcome to Clarendon Heights a 4 storey mid rise building built by local developer, Fully Homes that completed in 2023. The brand new unit is centrally located, tucked away off busy Kingsway and only a 3min drive or 15min walk from Nanaimo and 29th Ave Skytrain station. This ground level home has 2 bed, 2 bath, a secure foyer and offers a gated patio. The open floor plan measuring 726sf offers a modern and warm Scandinavian feel. The suite offers quartz countertops, unglazed porcelain backsplashes, chrome and stainless steel appliances in the kitchen. The warm, modern and timeless feel welcomes its new owner to add their personal touch creating a unique home. This home comes one EV roughed in parking spot and one storage locker. See ClarendonHeights.ca for more details. (id:57557)
1 9131 Williams Road
Richmond, British Columbia
Welcome to Whiteside Gardens - Well cared for & rarely available 2 level CORNER unit located opposite South Arm Park. Enjoy your sunset walks and summer BBQ fun in the 56 acre park. open den on the second floor. Side by side double garage provides extra storage space. French Immersion Whiteside Elementary and McRoberts Secondary are within walking distance. Restaurant, bank and grocery stores are only a block away. Don't miss it! Book your private showing today! (id:57557)
315 12350 Harris Road
Pitt Meadows, British Columbia
The Keystone is conveniently located in the heart of Pitt Meadows. Gorgeous two bedroom & den, 2 bath unit is located on the QUIET side of the complex. Features an open floor plan with bedrooms on opposite sides, cozy electric fireplace, granite counter tops, breakfast bar, large dining area, updated SS appliances. Enjoy a walkable lifestyle near transit, West Coast Express, shopping, amenities and recreation. Surrounded by nature in a small community setting with easy assess to Osprey Village walking trails! Open House Saturday June 14th 2 - 4 pm. (id:57557)
48 4337 Boundary Road
Richmond, British Columbia
*5% Deposit ONLY* Final phase of stunning townhome residences with quality construction featuring 100% Hardie and brick exterior. Enjoy spacious 9' ceilings and bright oversized windows. Luxurious *quartz countertops, upgraded Fisher Paykel appliances, and sleek GROHE fixtures in kitchens and bathrooms. Introducing the NEW POWER SAVING HEAT PUMP with AC for year-round comfort. Generous fenced patio and balcony, perfect for summer BBQs. A massive new park is right across from Parc Thompson. Convenient walking distance to the river, rapid transit via 410 bus and 22nd SkyTrain, and minutes to Walmart and commercial services. Call L/S for promotional discounts and down payment information. Don't miss this opportunity for a comfortable lifestyle! Join us for an Open House on May 17-18 @2-4pm (id:57557)
901 6688 Pearson Way
Richmond, British Columbia
Welcome to TWO River Green by ASPAC, Richmond's most exquisite and high-end waterfront community! This luxurious and spacious unit on the 9th floor offers breathtaking river and mountain views, making it a truly exceptional place to call home. Functional hugh two bedroom and two bath spacious and bright unit has big living room, floor-to-ceiling windows flood the space with natural light, creating an inviting and airy atmosphere. 9-Foot ceilings enhancing the sense of space and elegance.Huge patio is perfect for relaxing or entertaining while enjoying stunning water and mountain views. Kitchen equipped with built-in high-end Miele appliances, ideal for culinary enthusiasts.High-quality materials and modem design throughout. Great amenities including 24-Hour Concierge,Indoor Pool, Hot Tub! (id:57557)
2601 6638 Dunblane Avenue
Burnaby, British Columbia
METROTOWN SOUTHWEST CORNER UNIT AT MIDORl - BRlGHT, MORDEN, AND SPACIOUS! This functional floorplan features gourmet kitchen with a large centre island, soft-close cabinets, a rollout spice rack, a built-in recycling station and more. Large living and dining spaces with wood-style laminate flooring throughout, and loads of natural light. Large master bedroom has a walk-in closet and spa-inspired ensuite. Huge private balcony is perfect for day to day living. Amenities including fully equipped fitness, cozy party room, playground and EV Charging. Steps to Metrotown skytrain station, Bonsor Community, parks, trails, Metrotown Shopping Mall, banks, resturants, & grocery! Pets & rentals are allowed. Low Strata Fee! OPEN HOUSE: JUNE. 14 from 2-4PM (id:57557)
1161 Keefer Street
Vancouver, British Columbia
Situated in the heart of historic Strathcona is this impressive character retention development. The fully detached main house has welcoming front porch and reclaimed original brick exterior. The main floor has a spacious living/dining area, well-appointed kitchen and huge primary bedroom with sparkling ensuite. Powder room and laundry complete this floor. Up has two more bedrooms, one with a private balcony and the other with a WIC, plus a shared 4 pc bathroom. The bottom floor is a large self contained LEGAL 2 bedroom, 2 bathroom suite with South facing patio. An amazing mortgage helper or a lovely space for extended family. A great detached option with no strata fees, rental income & a super central location with schools, shops, restaurants and a growing array of amenities at your door. (id:57557)
9 6700 Rumble Street
Burnaby, British Columbia
FRANCISCO LANE Townhouse. Bright, spacious, open floor plan with 9' ft ceiling on main, 2 Bedrooms on the upper floor and the lower level features a 3rd bedroom or den/flex room & access to a 2 car attached garage. Quiet setting, walking distance to buses and Edmonds Skytrain, close to Highgate Village & Metrotown. Complex features an Outdoor Pool and Fitness Room. Priced below assessed. ooo OPEN HOUSE ooo Saturday June 14 2:00 - 3:30pm ooo (id:57557)
5007 4510 Halifax Way
Burnaby, British Columbia
Welcome to Amazing Brentwood Tower 1 by Shape Properties. Centrally located in a new 28 acre massive retail and residential redevelopment of Brentwood Town Centre, next to the Millennium Line skytrain station. Bright 50th floor South West facing corner 2 bed, 2 bath unit plus a den offers you a stunning panoramic view throughout the whole city including Downtown Vancouver. Unit includes top of the line appliance package, also comes with one parking and one storage. This luxurious building amenities including fitness centre, yoga studio, outdoor BBQ area, lounge kitchen with pool table, music room, guest suites and more. Pet and Rental are both allowed. (id:57557)
400 1819 Bellevue Avenue
West Vancouver, British Columbia
AMBLESIDE - RARE ONE SUITE PER FLOOR -The NORFOLK HOUSE. These exclusive one suite per floor Ambleside residences are just steps to the waterfront and the famous West Vancouver seawall. This fourth floor 2 bedroom, 2 bath suite offers lovely south facing ocean views and ocean breezes. It features a redesigned floor plan with cement stucco architectural details, hardwood floors, two sunrooms, and a wonderful open balcony to enjoy morning coffee or evening wine taking in the views and sunsets. Suites like this are rare and present a great opportunity to live close to the ocean with all the shops and restaurants Ambleside has to offer. (id:57557)
210 1783 Manitoba Street
Vancouver, British Columbia
Olympic Village one bedroom & den @ "The Residences West ". Well managed concrete building with a daytime concierge and a night time security. Fitness room, Social Room, outdoor Garden with picnic area are the amenities of this building. Floor to ceiling windows, extremely well layed out floor plan with no waste of space. Blomberg appliances,& insute laundry. One parking, One Storage, and a bike locker. Community Rec centre & flase creek waterfront are just steps away. Walking distance to shops, seawall, breweries , restaurants, coffee shops, Science world, London Drugs, and Urban fare. Listing agent will provide a portable Aircon free of charge with a firm deal and fresh coat of paint. Tenanted month to month. Selling agent will provide a portable Aircon free of charge with a firm deal and fresh coat of paint.OPEN SAT 2-4 (id:57557)
3907 680 Quayside Drive
New Westminster, British Columbia
Pier West by Bosa -This gorgeous 2 bedroom & Den corner condo features an amazing panoramic, unobstructed view of the Fraser River & boasts a spacious, open concept design which is both functional & elegant. The kitchen is designed for the "Chef" in all of us & is ultra modern with high-end Bosch appliances, a double waterfall island, ample cabinetry & storage. The living/dining area & both bedrooms are enhanced with floor to ceiling windows that allow plenty of natural Iight. Ideally located in the New Westminster waterfront you're just steps away from shops, dining, riverside walks, skytrain & more! Amenities include a 24 hour Concierge, a fully equipped gym, sauna & steam rooms, gorgeous lounge area with kitchen, outside terrace, a private dining room, storage locker & 1 parking. (id:57557)
1703 8 Smithe Mews
Vancouver, British Columbia
WATERFRONT! Enjoy luxury living in this beautiful 2-bedroom, 2-bathroom condo with amazing views of False Creek! The name "FLAGSHIP" highlights its excellence. It´s one of just three Concord Pacific "Platinum" buildings, offering top-notch interior design and features. The elevators even have windows to enjoy the views. High-quality finishes include imported European kitchen cabinets, premium appliances from Sub Zero, Miele, and Viking, engineered hardwood floors, air cooling, a gas fireplace, and a large outdoor balcony. The master bath is stunning with its five-piece setup, custom glass countertop, and motion-sensing lighting. (id:57557)
66 Russell Street
Cobalt, Ontario
2+1 BEDROOM 1.5 BATH HOME THAT HAS HAD FIRE DAMAGE. THE HOME HAS BEEN GUTTED OUT. HOUSE SHELL, GARAGE, & LOT SOLD IN "AS iS" CONDITION. FULL BASEMENT WITH WALK OUT. GREAT FOR THE RENOVATOR TO FIX UP & FLIP OR RENT. (id:57557)
2310 24 Street
Nanton, Alberta
Nested on a charming Nanton street, this cozy gem is the tiny home you’ve been eagerly awaiting! Boasting two bedrooms and a HEATED Double Garage. This residence offers undeniable value and untapped potential. It’s efficiently designed layout not only encourages coast efficient living but also presents an affordable initial investment with manageable maintenance expenses. From the large kitchen and living room, you step out to a beautiful covered patio overlooking the generous private yard which provides ample space for Trailer or RV parking in addition to two handy storage sheds for your convenience. The property features a resilient Metal Roof, ensuring both practicality and long-lasting durability. Additionally, the home boasts an updated 100-amp electrical panel, enhancing its overall functionality. This is your opportunity to breathe new life into every nook and cranny, making this house truly your own. The scale of the home makes budget- friendly renovations a feasible option, and with a little effort, you can turn this house into something truly spectacular. This property offers an affordable entry into homeownership or a potential income-generating asset, awaiting your personal touch. Act quickly, as opportunities like this only an hr away from Calgary at this price point are rare. (id:57557)
463 Drummond Road
Oakville, Ontario
***Attention Builders and Investors. Great Opportunity To Build Your Dream Home In The Most Prestigious South/East Oakville Community. Surrounded By Multi-Million Dollar Homes. Architecture Plans Created For 3500Sf Above Grade And 1600+Sf Basement. Opportunity For Buyers To Make Final Touches. Well Kept Family Bungalow. Freshly Painted. Mature Private Oasis With A Backyard Pool And Deck. Amazing School District. Close To All Amenities, Transit, Shopping, Trails & Lake. Quiet And Safe Family Community. Stainless Steel Appliances. Wainscoting Throughout On Main Floor. Fireplace And Pot Lights. (id:57557)
56 Steeple View Drive
Port Williams, Nova Scotia
Welcome to 56 Steeple View Drive, a stunning custom-built home nestled in the heart of Port Williams. Crafted just 14 months ago by Morse Construction, this thoughtfully designed bungalow offers modern comfort and timeless elegance in one of the Valleys most desirable communities. This immaculate home features: 3 spacious bedrooms, and 2 full baths, including a primary suite with walk-in closet and ensuite with soaker tub and separate shower. Open-concept main living area with tray ceiling, abundant natural light, and high-end finishes throughout. Spacious kitchen with quality cabinetry, quartz countertops, and a large island perfect for entertaining. Attached 1.5 car garage with convenient interior access. Energy-efficient heating and cooling with a ceiling cassette ductless heat pump, electric baseboard heat, and a cozy electric fireplace. Situated on a beautifully landscaped lot, with a large 8'x16' garden shed, in a peaceful, family-friendly neighbourhood, this property offers the perfect blend of rural charm and modern conveniencejust minutes from schools, parks and trails which lead to a nature walk, soccer/rugby pitch and children's playground with new splash pad. Dont miss your chance to own a nearly-new, move-in-ready home in the heart of the Annapolis Valley. Price adjustment reflects opportunity for buyer to further enhance landscaping. (id:57557)
Bsmt - 4 Hollingworth Drive
Toronto, Ontario
Newly Renovated Legal Basement Apartment. This Stunning Three-Bedroom, Two Washroom Bungalow BSMT Has Undergone Recent Renovations And Features New Laminate Floor Through-out and All Fresh Painting. The Sun-Filled Living Room Includes Large Windows, While The Sound-Insulated Laminate Floors Ensure A Peaceful Environment. The Luxurious 3 Bathrooms Include Marbled Counter And A Glass Shower. Additionally, The Unit Offers A Laundry Room With A New Full-Sized Washer And Dryer. Modern Exterior Brick And Stucco- Huge Ravine Lot with Oversized Windows Allow For Plenty Of Natural Light. Walking Distance To Transit, Schools, Subways, Mall And Parks, Easy Access To 401. **EXTRAS** Fridge, Stove, Dishwasher, Kitchen Hood, Microwave, Front Load Washer/Dryer. (id:57557)
804 - 650 King Street W
Toronto, Ontario
Bright and functional 1-bedroom, 1-bath condo featuring a rare 100 sq ft west-facing private balcony, built-in closets, and a full 4-piece bathroom with bathtub. Smart layout makes great use of space ideal for professionals, first-time buyers, or investors. Prime King West Location at King & Bathurst steps to top restaurants, bars, The Well, Waterworks Food Hall, Farm Boy, Loblaws, and more. TTC streetcars at your doorstep and a short ride to the Financial District. Plus, the new King Bathurst subway station (Ontario Line) is right next door. Building features: 24-hr concierge, fitness centre, outdoor garden, party room, and more. Also includes stainless steel fridge, stove, built-in dishwasher, built-in microwave, stacked washer & dryer, all existing light fixtures, window coverings, and personal storage locker. *For Additional Property Details Click The Brochure Icon Below* (id:57557)
357 - 121 Lower Sherbourne Street
Toronto, Ontario
Prime Location On Front St & Sherbourne - Steps To Distillery District, TTC, St Lawrence Mkt & Waterfront! Excess Of Amenities Including Infinity-edge Pool, Rooftop Cabanas, Outdoor Bbq Area, Games Room, Gym, Yoga Studio, Party Room And More! Functional 1 Bed plus Den, 1 Bath With Balcony! East Exposure. 9 ft High Smooth Ceilings, Premium Laminate Flooring. Internet Included. (id:57557)
2818 - 135 Lower Sherbourne Street
Toronto, Ontario
Prime Location On Front St & Sherbourne - Steps To Distillery District, TTC, St Lawrence Mkt & Waterfront! Excess Of Amenities Including Infinity-edge Pool, Rooftop Cabanas, Outdoor Bbq Area, Games Room, Gym, Yoga Studio, Party Room And More! Functional 1 Bed, 1 Bath With Balcony! East Exposure. 9 ft High Smooth Ceilings, Premium Laminate Flooring. Internet Included. (id:57557)
3808 - 19 Grand Trunk Crescent E
Toronto, Ontario
DO NOT MISS OUT! Modern Condo in Prime Downtown Location - Located in the heart of downtown Toronto between Scotiabank Arena, Union Station, the CN Tower, Metro Convention Centre, and the waterfront, this luxurious and stylish 650 sq. ft. 1 bedroom plus large den condo on the 38th floor offers an unbeatable urban lifestyle. This open concept unit features a partial view of Lake Ontario from both the primary bedroom and the living room. The spacious den with sliding doors is perfect for a home office or guest area. Building amenities include a gym, indoor pool, party room, and more. Whether you're a first time buyer, downsizer, or investor, this is your chance to own a fantastic property at an affordable price. Book your private showing today and make this condo yours. Locker owned in P3. Please ask your agent regarding offer presentation details. Offer presentation on June 24. Pre-emptive offers are welcomed. (id:57557)
1205 - 7 Golden Lion Heights
Toronto, Ontario
Outstanding Location In The Heart Of the Yonge/Finch Corridor! Upgraded M2M Condo - Never Lived In - 2 Bedroom / 2 Full Bathrooms - Including 1 Parking & 1 Locker. Bright Open Concept Living Area with Floor to Ceiling Windows Thru-Out. Modern Kitchen with High End Appliances Split Bedroom Layout - Large Primary Bedroom w/ own Ensuite and Closet. 2nd Bedroom good size for child/guest bedroom or work from home set up. Bonus - Massive Balcony over 170 sq feet - larger than most balconies. It's Around The Corner From Everything You Need And From Everywhere You May Want To Go - Minutes To Yonge Subway, Shops, Fine Dining, and Grocery Stores. (id:57557)
23 Grace Lane
Coteau Rm No. 255, Saskatchewan
Welcome to your dream lakefront escape at Lake Diefenbaker! Step inside from the oversized double car garage—with convenient drive-through doors—and prepare to be wowed by the stunning panoramic views of the lake. The heart of the home features an A-frame style living room and kitchen, soaring with natural light thanks to the wall of windows framing the water beyond. The open-concept design makes it easy to entertain, relax, and take in the scenery from every angle. Slide open the doors to your covered deck and enjoy your morning coffee with a front-row seat to nature. This main level includes two spacious bedrooms and a full bathroom, offering comfort and function. Downstairs, you'll find two additional bedrooms, another full bathroom, laundry in the utility room, and a large family room with a games area and walk-out access to the backyard. Whether you're searching for a peaceful year-round residence or a lakefront getaway, this home delivers beauty, comfort, and that unbeatable Lake Diefenbaker lifestyle. (id:57557)
28 Ryan Lane
Grand-Barachois, New Brunswick
Heres your rare opportunity to own a stunning waterfront retreat nestled along the tranquil Kouchibouguac River. Located in the sought-after community of Grand-Barachois, this spacious and versatile home offers 5 bedrooms, 3.5 bathrooms, and breathtaking views. From the moment you arrive, the beautiful landscaping and wrap-around porch set the tone for the charm and warmth found throughout the property. Step inside to a cozy living room featuring a striking stone fireplace. Continue through French doors to an open-concept kitchen and dining area, where windows frame the river view, bringing nature right into your home. Off the kitchen is the back deck, complete with a gazebo and pergola ideal for entertaining. Enjoy year-round comfort with geothermal heating and cooling, offering efficient, eco-friendly climate control in every season. The attached double garage is equipped with its own mini-split heat pump and a fully finished loft offers endless potential for a guest suite, studio, or home office. The second floor boasts three generous bedrooms, a full 4-piece bathroom with laundry, and a primary suite featuring a walk-in closet, private 3-piece ensuite, and its own private balcony. The fully finished basement accessible from both the main house and the garage adds even more flexibility with an additional bedroom and a 3-piece bath, making it ideal for multigenerational living or hosting extended family. Perfectly located near all amenities yet immersed in nature. (id:57557)
3 Rowntree Road Unit# 601
Etobicoke, Ontario
This spacious 2-bedroom, 2-bathroom condo offers breathtaking panoramic views from every room. The primary bedroom features a luxurious 5-piece ensuite and a private balcony—perfect for morning coffee or evening relaxation. Enjoy new carpeting, fresh professional painting throughout, and modern finishes in the ensuite and kitchen. The unit also boasts the convenience of an in-suite, full-size washer and dryer, along with two owned underground parking spaces. Residents can take advantage of exceptional amenities such as an indoor pool, sauna, fitness center, and games room. Condo fees include all utilities (except cable and internet). Ideally located near parks, shopping, schools, and scenic hiking trails, this condo offers the perfect blend of comfort, convenience, and lifestyle. Don’t miss the opportunity to make this stunning condo your new home—book your private showing today! (id:57557)
63 Yates Street
St. Catharines, Ontario
Welcome to 63 Yates Street, a truly exceptional home located on one of St. Catharines most historic and beautiful streets. This stately residence seamlessly blends timeless charm with modern luxury, offering over 2,450 square feet of above-grade living space. As you step inside, the character of the original hardwood floors, classic windows and elegant architectural details set the tone, while thoughtful updates throughout provide the comfort and convenience of contemporary living. The home features 4 spacious bedrooms and 3.5 bathrooms above grade, including a grand primary bedroom complete with a private 5 pc ensuite. A formal sitting room, dedicated home office, and even a custom pet bath make this property as functional as it is beautiful. Two laundry areas, one on the main floor and another in the basement, offer added convenience for larger families or multi-generational living. Heating options include both natural gas and radiant systems, allowing for maximum efficiency and comfort year-round. Outside, the aggregate driveway leads to a stunning backyard retreat that extends 338 feet, offering complete privacy and backing onto the Merritt Trail. Surrounded by mature trees, this outdoor oasis features an oversized multi-level deck and hot tub, accessible directly from both the kitchen and mudroom. As a bonus, the fully finished basement includes a two-bedroom apartment with a separate entrance, its own laundry room, and dedicated water tank. This space provides fantastic potential for in-law accommodation, guests, or additional income as a rental unit. Roof 2018. Ideally situated within walking distance to Montebello Park, the Meridian Centre, and the vibrant downtown core, residents can enjoy everything from the Grape and Wine Festival to fine dining just steps from their front door. Offering an unmatched combination of history, luxury, space, and location, 63 Yates Street is a must-see for those seeking a truly unique home in the heart of St. Catharines. (id:57557)
K - 209 North Park Street
Belleville, Ontario
Quick possession on this 2 storey, 4 bedrooms, 2 bath, end unit suite. This unit is quietly tucked away in the corner of the complex overlooking Green-space. This unit boasts a walkout to inviting quiet patio. Only steps away to Riverside park, waterfront trail, playground, splash pad and public transit. Conveniently located to Quinte Mall, Hwy 401, Quinte Sports Centre, Regional shopping and restaurants. A great investment or first time buyers property. Parking for this unit is very close to suite entrance for convenience. The patio walk-out makes for easy entry/exit for your pet or child to some green space and you can watch while they play. Bring your decorating ideas and then build some sweat equity here! **EXTRAS** This end unit contains a sump pump for this bank of units. The Property Management issues a small yearly cheque to reimburse for electricity used. (id:57557)
44 Falton Court Ne
Calgary, Alberta
| 5 BEDS | 2 BATHS | SEPARATE ENTRANCE | SEPARATE KITCHEN | OVERSIZED DOUBLE DETACHED GARAGE | Welcome to this 5-bedroom, 2-bathroom bungalow located on a quiet cul-de-sac in the community of Falconridge. Bright and inviting, the main level is filled with natural light and features a spacious living area that flows into the kitchen and dining space. You'll also find three good-sized bedrooms and a full 4-piece bathroom on this level. The basement includes a separate entrance and offers its own large living area, kitchen, two additional bedrooms, and a 3-piece bathroom. Outside, enjoy the patio and oversized double detached garage. The home is located right beside a park and is just minutes from transit, schools, shopping, and more. Don’t miss out- call your favourite agent to book a showing today! (id:57557)
64 Alexander Street
Port Hope, Ontario
Lakeview Home Or Investment property! Surrounded by forest, upgraded residences & Lakeviews. Superb opportunity on an Oversized fenced lot. An application in process for secondary home to be built in back (Duplex home to be built no approved yet - Studies to be completed.) A Pleasant 2+2 BR with great upgrades in a great location. Well-located, Lakeviews & Nature views! Existing Raised Bungalow faces lake. A family-sized home w/ many windows & a Sunroom & 2 decks. An option for growing family, for shared living with in/laws or guests or for development of more units. Lots of parking. Neighbourhood has enjoyed a revamp with many homes recently renovated. Added Greenspace Parkland has been created nearby. Currently with a month-to-month tenant in place. Nature walks at the waterfront nearby. A short stroll to downtown Port Hope shops and restaurants & all town amenities. Walk along Ganaraska River & Waterfront Trails. Well-updated. Recent PHAI remediation included rebuild of decks, mud room & fencing. (id:57557)
280 Stonemere Place
Chestermere, Alberta
Welcome to this private, immaculate end-unit townhouse in the sought after Stonemere neighborhood! This townhouse boasts 1836 sq ft of living space sprawled out over a BRIGHT open floor plan! The BEST VALUE for a 4 bedroom in Chestermere!!! This beautiful townhouse has 4 spacious bedrooms, 3 bathrooms—one featuring a tub for relaxing soaks, another with a standup shower, and a convenient half bath on the main level. The fully finished basement was just completed and offers an additional versatile living space for multi family living, an additional family room, playroom or home office. Outdoors, a large private, covered front porch enhances the end-unit feel while the backyard delights with beautiful flowering trees in the spring and summer, a partially fenced yard, a private patio, and a small garden perfect for unwinding or entertaining. With 2 dedicated parking stalls plus plenty of guest parking, convenience is key! Its enviable location places you steps from shopping, restaurants, grocery stores, and all the local amenities. Enjoy a 5 minute walk to the heart of Chestermere's City Beach, John Peak Park, Skate Park, Library and Community Resources, as well as schools—public K-6 and a Catholic school serving Grades 8- 12. This home backs onto walking paths, a dog park and offers both modern comforts with a community-focused lifestyle, making it a perfect choice for your next chapter! (id:57557)
18 Cedar Street Unit# 27
Grimsby, Ontario
Stunning Townhome in Quiet Enclave – Move-In Ready! Beautifully maintained 3-bedroom, 4-bathroom townhome located in a quiet, sought-after enclave. This spacious home features a large living room, hardwood floors, granite & quartz countertops in kitchen and bathrooms, and stainless steel appliances. Enjoy the fully finished basement with wet bar and ample storage space — ideal for an extra bedroom or rec room. Outdoor features include stamped concrete in the front and backyard, a private backyard oasis, and natural gas BBQ hookup. Prime location just minutes to downtown, highway access, the Bruce Trail, Grimsby Beach, new hospital, schools, and more. A must-see! Book your private showing today. (id:57557)
20 Mcfadden Drive
Hillsdale, Ontario
Executive 4+1 Bedroom 3 Bathroom Immaculate 2-Storey Family Home Located In The Heart Of Desirable Hillside Featuring A Spectacular Kidney Shaped In-Ground Pool & Private Backyard Paradise Complete W/Sleek Armour Sone & Impressive Hardscaping Surround & Located On Premium 126Ft X195Ft Over 1/2 Acre Fully Fenced Private Property. A Charming Covered Wrap Around Front Porch Welcomes You Inside To A Beautifully Finished & Well-Appointed Floor Plan Which Showcases A Sun-Filled Formal Dining Room & Family Room, A Gorgeous Open Concept Design Eat-In Kitchen/Living Room Combo Offering Stone Countertops, Ss Appliances, Several Large Windows & A Walk-Out To The Outdoor Entertainment Deck & Pool. The LIving Room Boasts Hardwood Flooring, A Cozy Gas Fireplace & A W/O To The Enclosed Muskoka Room Which Is Roughed-In For Hot Tub. The King-Size Primary Suite Features A Newly Upgraded 5 Pc Spa-Like Ensuite Bath Which Offers Impressive Heated Floors, A Large Walk-In Glass Shower, A Gorgeous Soaker Tub & His and Hers Sinks. The Main Level Laundry Room Is Combined W/Mudroom & Includes Built In Access To An Oversized Double Car Garage/Man Cave Which Could Accommodate A Full Size Pick-Up Truck. Convenient Irrigation System Makes Watering A Breeze & The Stunning Landscape/Hardscape Features Around The Exterior, Including A Luscious Vibrant Veggie Garden At The Top Of The Hill Ensure Maximum Use Of Outdoor Space. Mature Cedar Hedges Provide Plenty Of Privacy. Located Close To Hwy 400, Commuter Routes, Prestigious Golf Course, Ski Resort, Peaceful Nature Walking Trails, Snowmobile Trails, All Amenities & So Much More!! Meticulously Maintained & Exudes True Pride Of Ownership Throughout! Over 3218 Total Finished Sq/F. EXTRAS: Nest Thermostat, 2 Sheds + 1 Pool Shed. Irrigation Front & Back. Muskoka Room Wired For Hot Tub. 5 Filter On Furnace Humidifier. Water Softener. Work Bench. 200 Amp Service. 2 Gas Fireplaces. Remote Garage Door Opener. (id:57557)
529 Echo Drive
Ottawa, Ontario
Charming 3+1 bedroom brick single in sought-after location with views of the Canal. Main level features hardwood floors, pot lights, gas fireplace, kitchen with built-in appliances and access to private backyard with deck. Main floor powder room. 2nd level features primary bedroom with access to rear balcony. 2 more bedrooms and full bathroom. Finished basement with family room, 4th bedroom and laundry room. Attached garage + driveway parking. Tenant-occupied. Tenants on a lease until end of October. Plan your renos/build while you collect rent. (id:57557)
4 Willow Street Unit# 302
Waterloo, Ontario
Welcome to WaterPark Place, where luxury condo living meets convenience and tranquility! Designed with professionals and retirees in mind, this spacious and elegant suite offers carefree, turnkey living in a highly sought-after location. With over 1400+ square feet of thoughtfully designed space, it’s perfect for those seeking to downsize without compromising on comfort. The layout boasts two bedrooms positioned at opposite ends of the suite for enhanced privacy, making it ideal for live-work arrangements or hosting overnight guests. The master bedroom features an ensuite, two closets, and a private slider to the extensive balcony with south eastern views. The eat-in kitchen also provides balcony access, while the open-concept living/dining area includes a unique enclosed sunroom—perfect for hobbyists or a home office. Additional highlights include new luxury vinyl plank flooring throughout. Suite has been painted in the last couple of years. HVAC unit replaced in 2024. WaterPark Place pampers its residents with an array of amenities: an indoor pool, sauna, billiards room, fitness center, library, outdoor barbecue area, guest suites, and abundant visitor parking. Nestled on 3.2 acres of park-like surroundings, enjoy walking paths, ponds, and lush landscaping. With a Walk Score of 84, this location offers unparalleled convenience—steps from the LRT, Uptown Waterloo’s vibrant shops and restaurants, universities, and scenic trails. Complete with two, tandem, underground parking spots and a storage locker, this condo promises a refined lifestyle with the perfect balance of urban vibrancy and serene living. Don’t miss this opportunity—schedule your private viewing today! (id:57557)
485 Grantham Avenue
St. Catharines, Ontario
Welcome to this solid raised bungalow in St. Catharines' sought-after north end, loved for its quiet streets, top-rated schools, and unbeatable access to parks, trails, and wine country. This home has been meticulously cared for by the same family for over 30 years, and it shows. Inside, the layout features 2 main floor bedrooms, including a larger-than-usual 4-piece bathroom with dual vanities, thanks to a smart floor plan modification. You'll find a traditional living and dining area, plus a separate eat-in kitchen with updated stainless appliances and countertops. Whether you keep the charm or open up the space, there's great potential to make it your own. The basement checks many boxes: oversized windows, a walk-up to the backyard, and tons of usable space. There's a large third bedroom, an office (or potential fourth bedroom), a comfy rec room with a fireplace, and a bright laundry/utility space that features a 2024 furnace, on-demand hot water heater, and updated attic insulation. Outside is where this place shines. The backyard is a garden lover's dream, with lush landscaping, mature trees, and a covered pergola behind the garage that's perfect for relaxing or entertaining. The attached single-car garage and double-wide driveway offer plenty of parking. Location-wise, it's hard to beat: walk to nearby schools and shopping, bike the Welland Canal Parkway, or spend your weekends exploring Sunset Beach and Niagara's wine country, just 10 minutes away. This is a rare opportunity to live in a classic north-end home with room to grow, renovate, or enjoy just the way it is. Make sure to check out the video tour, then come see it in person! (id:57557)
7011 Glenwood Drive
Edson, Alberta
A very well maintained mobile in Glenwood. on a large lot. Drive through paved driveway. Carport. Garden spot. (id:57557)
20 Mcfadden Drive
Springwater, Ontario
Executive 4+1 Bedroom 3 Bathroom Immaculate 2-Storey Family Home Located In The Heart Of Desirable Hillside Featuring A Spectacular Kidney Shaped In-Ground Pool & Private Backyard Paradise Complete W/Sleek Armour Sone & Impressive Hardscaping Surround & Located On Premium 126Ft X195Ft Over 1/2 Acre Fully Fenced Private Property. A Charming Covered Wrap Around Front Porch Welcomes You Inside To A Beautifully Finished & Well-Appointed Floor Plan Which Showcases A Sun-Filled Formal Dining Room & Family Room, A Gorgeous Open Concept Design Eat-In Kitchen/Living Room Combo Offering Stone Countertops, Ss Appliances, Several Large Windows & A Walk-Out To The Outdoor Entertainment Deck & Pool. The LIving Room Boasts Hardwood Flooring, A Cozy Gas Fireplace & A W/O To The Enclosed Muskoka Room Which Is Roughed-In For Hot Tub. The King-Size Primary Suite Features A Newly Upgraded 5 Pc Spa-Like Ensuite Bath Which Offers Impressive Heated Floors, A Large Walk-In Glass Shower, A Gorgeous Soaker Tub & His and Hers Sinks. The Main Level Laundry Room Is Combined W/Mudroom & Includes Built In Access To An Oversized Double Car Garage/Man Cave Which Could Accommodate A Full Size Pick-Up Truck. Convenient Irrigation System Makes Watering A Breeze & The Stunning Landscape/Hardscape Features Around The Exterior, Including A Luscious Vibrant Veggie Garden At The Top Of The Hill Ensure Maximum Use Of Outdoor Space. Mature Cedar Hedges Provide Plenty Of Privacy. Located Close To Hwy 400, Commuter Routes, Prestigious Golf Course, Ski Resort, Peaceful Nature Walking Trails, Snowmobile Trails, All Amenities & So Much More!! Meticulously Maintained & Exudes True Pride Of Ownership Throughout! Over 3218 Total Finished Sq/F. 4 Bedrooms Plus Office. (id:57557)
19 Maefield Street
Lower Coverdale, New Brunswick
Executive Bungalow in White Birch Estates Just Minutes from Moncton & Riverview. Nestled in the serene White Birch Estates community in Lower Coverdale, this stunning Executive Bungalow offers the perfect blend of tranquility and accessibility. Just 12 minutes from downtown Moncton and 8 minutes from Riverview, youll enjoy peaceful surroundings without sacrificing convenience. This thoughtfully designed home features 9-foot ceilings throughout, creating a bright, open, and elegant atmosphere. You'll also love the added functionality of a walk-in pantry for organized kitchen storage and a mudroom that keeps daily life neat and practical. With 3 spacious bedrooms, 2 full bathrooms, and all kitchen appliances, washer, and dryer included, this turn-key home is ready for you to settle in and enjoy. Ideal for nature lovers, the neighborhood offers plenty of outdoor activities while maintaining a calm, family-friendly atmosphere. Please note: Taxes currently reflect the vacant lot. the stone will wrap around the garage. visual rendering is a sample only. (id:57557)
Lot 1a Campbells Road
Englehart, Ontario
OVER AN ACRE IN AN UNORGANIZED TOWNSHIP. SEASONAL PRIVATE ROAD ACCESS. CROWN LAND ACCESS TO LONG LAKE. HYDRO ON THE NEXT PROPERTY EAST. CLOSE TO YEAR ROUND ROAD. NO ZONING, BYLAWS, OR BUILDING PERMITS REQUIRED. NO RESTRICTIONS TO BUILD OR PROPERTY USE. (id:57557)
15 Maefield Street
Lower Coverdale, New Brunswick
Executive Bungalow in White Birch Estates Just Minutes from Moncton & Riverview. Nestled in the serene White Birch Estates community in Lower Coverdale, this stunning Executive Bungalow offers the perfect blend of tranquility and accessibility. Just 12 minutes from downtown Moncton and 8 minutes from Riverview, youll enjoy peaceful surroundings without sacrificing convenience. The main living area features a vaulted ceiling reaching 13 feet, creating a bright, open feel, while 9-foot ceilings throughout the rest of the home add a touch of elegance and spaciousness. Enjoy the convenience of a walk-in pantry, perfect for keeping your kitchen organized, and a mudroom that offers a practical space for daily comings and goings. This newly built home includes 3 spacious bedrooms, 2 full bathrooms, and comes complete with all kitchen appliances, washer, and dryer a turn-key opportunity, thoughtfully finished and ready for you to enjoy. Ideal for nature lovers, the neighborhood offers plenty of outdoor activities while maintaining a calm, family-friendly atmosphere. Please note: Taxes currently reflect the vacant lot. (id:57557)
315 - 7711 Green Vista Gate
Niagara Falls, Ontario
This bright and spacious 2-bedroom + den, 2-bathroom unit offers a highly functional 836 sq ft layout, plus a balcony with beautiful sunset and golf course views. The suite features modern finishes throughout, including quartz countertops, upgraded kitchen cabinetry, stainless steel appliances, and spa-inspired bathrooms with quartz vanities and a frameless glass shower. Enjoy the convenience of in-suite laundry, freshly painted walls, floor-to-ceiling windows, and a flexible den space perfect for a home office. Amenities: concierge, fitness centre, yoga studio, indoor pool, sauna, hot tub, party room, theatre, guest suite, boardroom, and outdoor terrace. The unit also includes 1 underground parking space and a locker. Located just minutes from the Falls, Costco, restaurants, US border crossings, trails, and the new hospital. Vacant and ready for immediate occupancy. Ideal for professionals, couples, or anyone seeking comfort and convenience in one of Niagaras most scenic locations. (id:57557)
212 - 19 Four Winds Drive
Toronto, Ontario
Location, location, location! Open Concept 2 Bedroom 1 Washroom large condo with suken living room and renovated kitchen! Extra clean with Lots Of Natural Light, Updated Laminate Flooring, Renovated Kitchen Including Countertops, Cabinets and Appliances, Sunken Family Room, & In Suite Laundry. This Unit Is Perfect young couples, retirees and , growing families. Great investment unit. The building Offers A Variety of Fantastic Amenities, Including An Indoor Pool, Sauna, Squash Courts, basketball court, gym, And yoga studio and day care centre. Steps From Finch Subway Station, York University, Shops, Restaurants, schools and more! (id:57557)
70 Blomidon Crescent
Lower Blomidon, Nova Scotia
This bright and spacious year-round home offers an ideal combination of comfort, charm, and versatility. Whether you're seeking a cozy cottage, a family residence, or a rental property, this one has it all! Enter through a convenient mudroom for a tidy, welcoming first impression. The renovated eat-in kitchen is a chefs dream, featuring views of the Minas Basin, custom cabinetry, high end appliances (including standalone fridge and freezer), and plenty of space for culinary creativity. The large living area is filled with natural light for a bright and airy atmosphere. The house boasts wood floors, two primary bedrooms (one with an ensuite), and two full bathrooms. A multi-functional sunroom is perfect for taking in the gorgeous landscape. Additionally, a charming bunkie provides extra living space for your home office, creative studio, or the overflow of guests who will want to share your stunning views of Cape Blomidon and the water. The 0.75 acre property offers country living with a neighbourhood feel, and you're just a short distance from the growing village of Canning, The Lookoff, Cape Split, and local beaches, wineries and farm markets. Recent updates (2025) include new heat pump, water heater and roofing. Experience the best of coastal living with breathtaking scenery, proximity to outdoor activities, and a welcoming atmosphere. This property is ready to be your new home, cottage, or rental opportunity with majority of the furnishings included so all you have to do, is relax and enjoy. (id:57557)
1804 - 170 Avenue Road
Toronto, Ontario
Welcome To This Stunning And Spacious 872 Sq. Ft. Luxurious Corner Unit In The Sought After Pears Condominium. This 2 Bedroom, 2 Bathroom Sun-Filled Unit Showcases A Breathtaking South West View Of The City Of Toronto. Chef's Kitchen With Built-In Miele Stainless Steel Appliances, Hardwood Floors And A Centre Island. Amazing Layout With A Large 121 Sq. Ft. Balcony. Move In Ready. One Parking . (id:57557)


