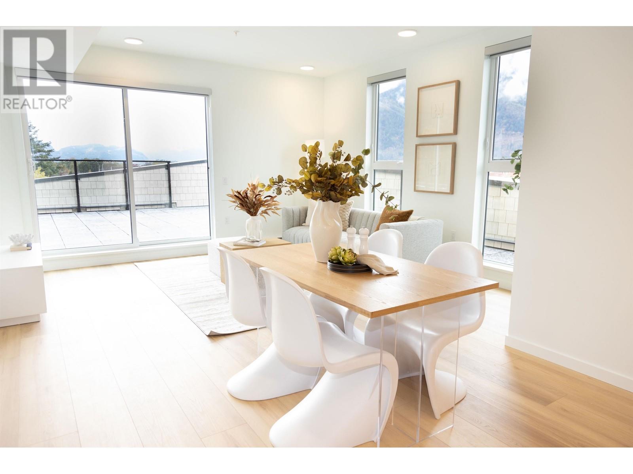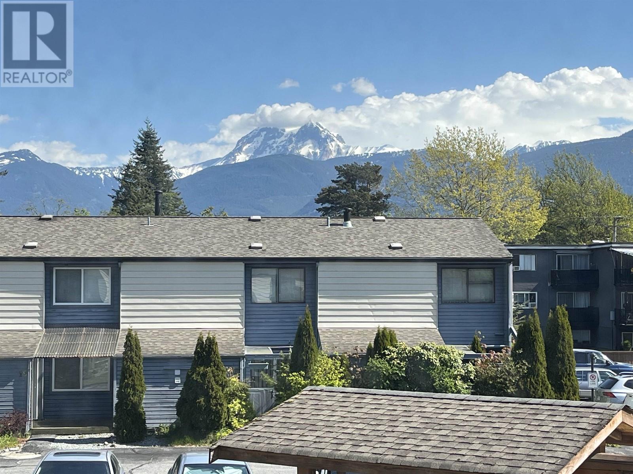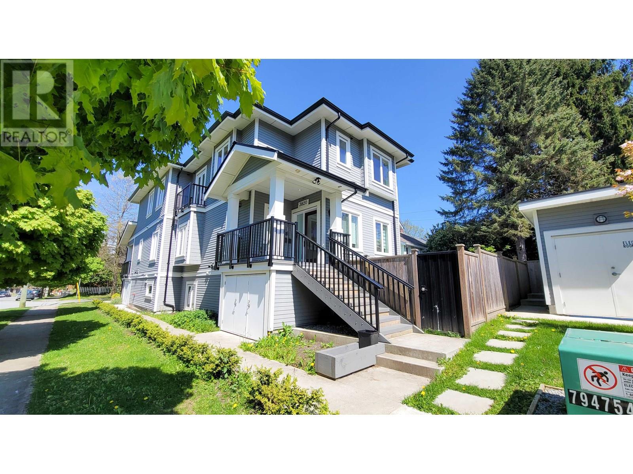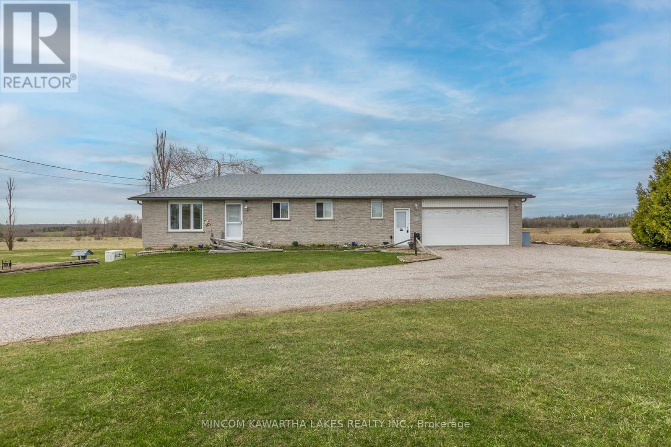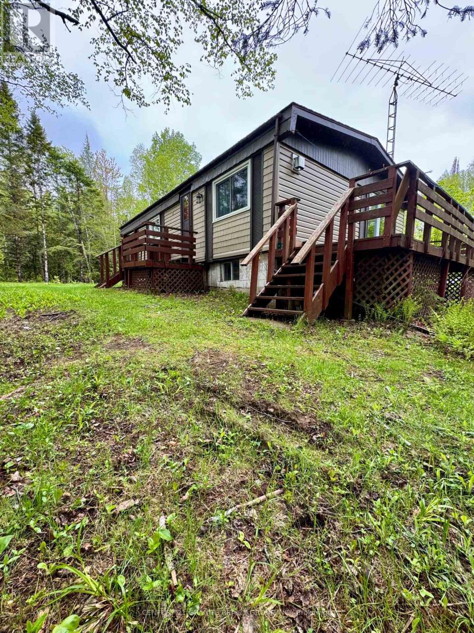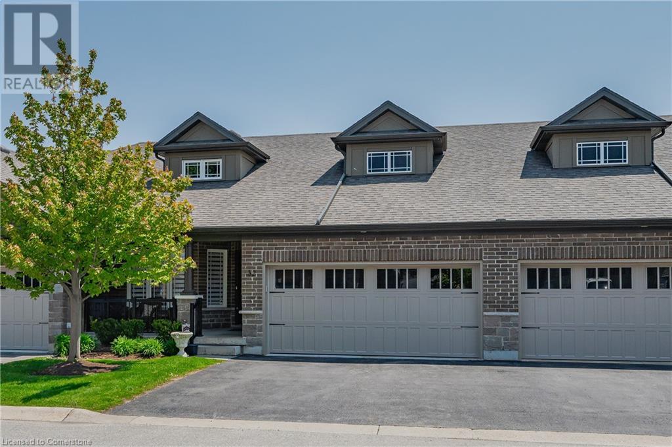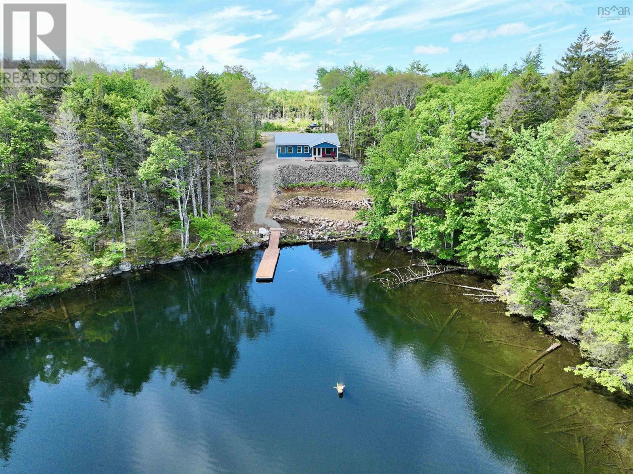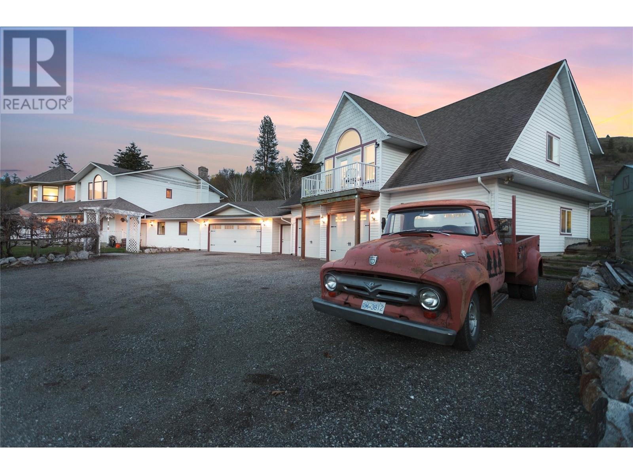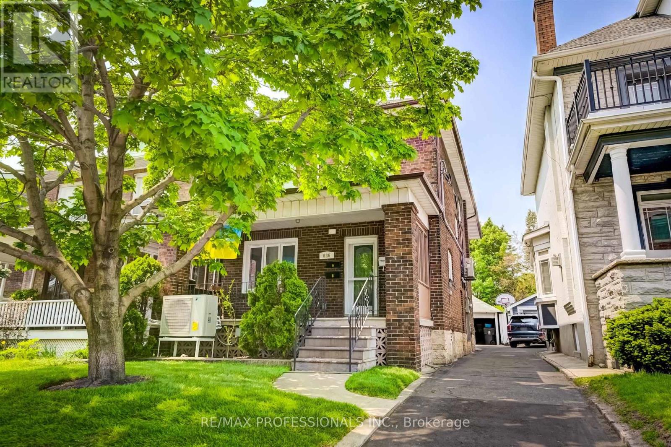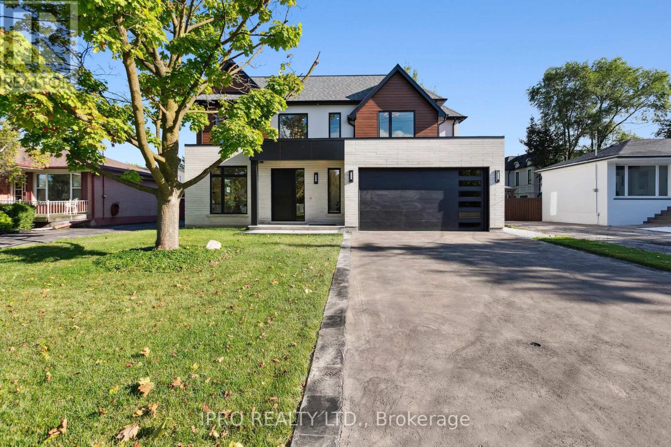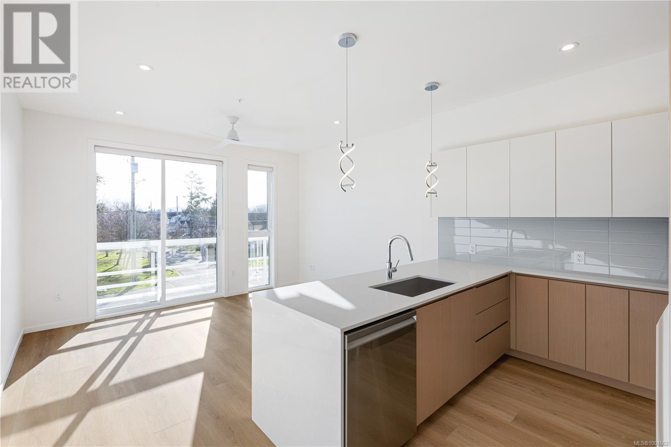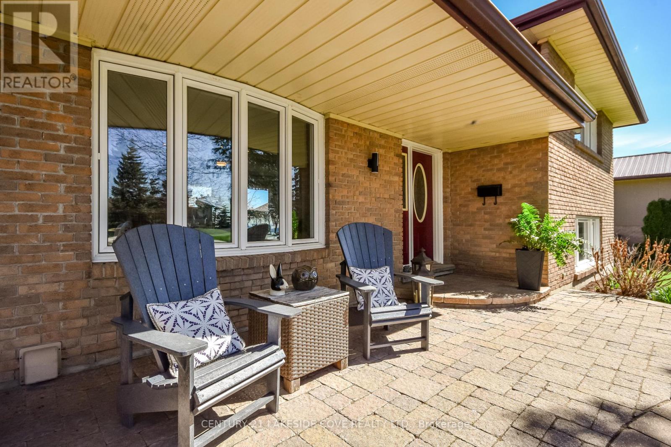307 1360 Victoria Street
Squamish, British Columbia
Experience the best of Squamish living at The Aegean Homes, perfectly situated in the heart of Downtown Squamish. Enjoy the convenience of having City Hall, library, schools, shopping centers, and community park steps away. Our homes, ranging from 658 to 1,194 sf, designed by an award-winning team, 9ft ceiling, open kitchens, & energy-efficient stainless-steel appliance package. Amenities to enhance your lifestyle, lush outdoor green terraces, a fully-equipped fitness center, indoor/outdoor yoga room, & social lounge complete with table games and cozy fireside seating. Need to work from home? Our breakout workspace provides a perfect environment to stay productive. Contact us today to learn more! MOVE IN READY NOW! Presentation Center Address: 202-37994 2nd Ave. Call to book appointment. (id:57557)
740 8133 Cook Road
Richmond, British Columbia
Experience luxurious living at Paramount Tower in Richmond! This contemporary 2-bedroom, 2-bathroom plus den residence offers a tranquil view. The open-concept design features expansive floor-to-ceiling windows, a modern kitchen equipped with stainless steel appliances, and a generous private balcony. The primary bedroom includes a spa-inspired ensuite, complemented by in-suite laundry and air conditioning for added convenience. Enjoy top-tier amenities such as a fitness center, rooftop garden, lounge, and concierge services. Conveniently located just steps from Richmond Centre, the SkyTrain, and a variety of restaurants, this home perfectly combines style and convenience. Schedule your private viewing today! (id:57557)
512 588 Harrison Avenue
Coquitlam, British Columbia
Botanica , an exquisite creation by local , quality developer Qualex-Landmark. Luxurious living in West Coquitlam's serene Oakdale neighborhood. Surrounded by nature , convenient shopping, schools and transit. Burquitlam Skytrain Station is just a short walk away. Botanica offers spacious homes with top-notch finishes such as integrated Bertazzoni appliances, custom entry millwork, highly functional storage, and cooling & fresh air exchange systems. Botanica boasts 22,000 sq.ft. of lavish amenities , including a concierge , steam, sauna , and co-working spaces. Every home includes level 2 EV parking and storage. Est. completion in late 2026. Featured home $599,900 net price. Sales centre located at: 622 Kemsley Ave, Coquitlam. (id:57557)
11 38455 Wilson Crescent
Squamish, British Columbia
Great location. Close to shops, secondary school, elementary school, day care, well-maintained townhouse. Perfect for a family with kids. Tons of storage. Downtown restaurants, fenced, backyard, covered patio in the front with storage room. Kids park with play area for kids right in front of door. NEW PAINT ALL OVER INSIDE THE UNIT AND NEW BASEBOARD AND CASING . EXTRA STORAGE AT THE BACK, NEW KITCHEN GARDEN (id:57557)
3820 Inverness Street
Vancouver, British Columbia
Welcome to this stunning 5-bedroom, 4-bathroom triplex, offering nearly 2,000 square ft of luxurious living space in Vancouver East! This brand-new home features a thoughtfully designed layout, perfect for families and professionals alike. The gourmet kitchen is equipped with premium Fisher & Paykel appliances, combining style and functionality for your everyday needs. Located in one of Vancouver´s most desirable and peaceful neighborhoods, you´ll enjoy exceptional convenience with Save-On-Foods, Pallet Coffee Roasters, the Vancouver Public Library, and more just a short walk away. Families will appreciate being within the catchment area of Charles Dickens Elementary, Sir Charles Tupper Secondary, and Vancouver Technical Secondary for French Immersion. Don´t miss this incredible opportunity. (id:57557)
2038 15th Sideroad
Milton, Ontario
As you approach 2038 15 Side Road, you're immediately welcomed by a long, tree-lined driveway framed by mature maple trees - there's a sense of privacy and tranquility even though you're just minutes from the city. Set on over an acre of land, this property provides space, seclusion, and convenience in an exceptional setting. The home has been thoughtfully renovated throughout. The kitchen features all-new custom cabinetry, quartz countertops, and a newly installed window overlooking a composite deck - perfect for outdoor dining and entertaining. The stunning hardwood floors have been professionally sanded, stained, and finished with tongue oil, while the lower level is enhanced with high-pile carpet. Upstairs, built-in cabinetry in the bedrooms maximizes storage while maintaining a clean, tailored aesthetic. Popcorn ceilings have been professionally removed and refinished, and upgraded lighting, pot lights, and designer fixtures have been installed throughout. Window coverings and drapery are all custom-fitted. The lower-level bathroom has been fully renovated, and the geothermal heating (fantastic for energy savings) system has been recently serviced for efficiency and reliability. With three bedrooms on the upper level and two additional bedrooms in the walk-out lower level, you've got plenty of space for family and friends. The basement receives tons of natural light and functions as an additional living space - a fantastic space for guests, a home office, or multi-generational living. Outdoors, the property continues to impress with a heated pool and hot tub. This is Muskoka in the city...combining over an acre of land with quality craftsmanship, privacy, and proximity to amenities, you can enjoy a peaceful, retreat-like lifestyle within close reach of the city. (id:57557)
39 Eighth Street
Toronto, Ontario
This captivating, one-of-a-kind home truly embraces Canadiana aesthetic with arms wide open! This property celebrates all that is Canada: seamlessly blending rustic, modern, creative and functional design elements, embracing the love of the outdoors, cozy comforts and a superb sense of ruggedness. Turn-key and meticulously renovated with design elements that draw inspiration from the country's natural beauty. The original 1920's bungalow has been thoroughly renovated and offers a stunning, architect-designed, 2-storey rear addition (plus basement). The tree-shaded front porch enjoys screened windows & Dutch door entry which opens into the original bungalow. Inside you'll find a cozy living room, convenient breakfast nook, renovated kitchen with high-end, stainless-steel appliances, newly reno'd 3-pc bath & 2 sizable bedrooms with double closets. Your breath will be taken away, as you walk into the rear addition containing the open-concept dining room, family room and stylish mudroom. This showstopping space enjoys heated wide-plank hardwood floors, an attractive gas fireplace, avocado green built-in closets and renowned floor-to-ceiling Marvin windows overlooking a professionally-designed, private garden oasis! The custom staircase leads to a secluded primary bedroom retreat with heated wide-plank floors, a wall of windows, custom built-ins and a dazzling 5-pce ensuite bathroom. It is a perfect space to unwind at the end of a hectic day! In the lower level is a sizable rec room with good head height, finished storage locker, an immaculate laundry room & sparkling powder room. And, a bright, clean and unfinished space offering loads of additional storage plus an imaginative yoga space. Out back you will find gorgeous, landscaped gardens, the cutest potting shed ever and an impressive 1.5 car garage/workshop! Located on a pretty, tree-shaded street in the heart of a highly-sought-after lakeside community. Steps to the Lake, Waterfront Trail, parks, pools and schools! (id:57557)
166 King Street
Burford, Ontario
Welcome home to 166 King Street in Burford! The expansive property is a fully fenced 59 X 199 lot with parking for 10 vehicles, irrigated gardens, and a large detached heated workshop with 16ft ceilings—perfect for hobbyists, craftsmen, or those needing extra space for projects. This exceptional recently constructed home (2018) offers the perfect blend of modern design and cozy charm, boasting 3 spacious bedrooms, 4 bathrooms, and a fully finished walk-up basement. The attached 2-car garage also features a convenient dog wash station, perfect for keeping your furry friends clean and happy. The inviting foyer has a 2-piece powder room and inside access to the garage. The open concept main floor design features recessed lighting and modern fixtures throughout its bright and open kitchen and large living room. The kitchen showcases quartz countertops, plenty of spacious cabinetry, matching stainless steel appliances and a centre island equipped with a built-in dishwasher, double sink & storage. The dining space offers plenty of natural light through its oversized patio doors to a lovely covered deck in the rear yard. The living room is perfect for hosting gatherings, with plenty of natural light and a cozy fireplace and mantle. The second floor is home to 3 spacious bedrooms that includes the primary bedroom equipped with a walk-in closet and 4-piece ensuite. This level is complete with a bedroom-level laundry room and a 4-piece bathroom. The basement of the home has a spacious recreation room and 3-piece bathroom. The backyard of the home has a raised covered deck, offering the perfect spot for relaxing and entertaining, and dog kennels on site offer a great setup for pet owners with a thoughtfully designed space for your four-legged friends to enjoy. Located in a friendly neighbourhood and only minutes to schools, restaurants and groceries. (id:57557)
53905 John Street
Richmond, Ontario
EXCEPTIONAL RANCH HOME WITH A PRIVATE BACK YARD AND SHOP ON DEAD END STREET. Upon arriving in the large paved driveway you will see a large garage and an expansive landscaped lot. Entering the front door you will find a living room. You then go in to the kitchen with stainless appliances and a back door to a mud room and a large rear deck. Beside the kitchen is the dinning room. Down the hall you have 3 bedrooms and a bathroom. Going down stairs there is a rec. room, office area, bathroom, mechanical room, 2 other large rooms and lots of storage. !!!!!! BOOK YOUR PRIVATE SHOWING OF THIS FAMILY HOME NOW AND DON'T MISS OUT !!!!!! (id:57557)
1262 Rear Intervale Road
Judique North, Nova Scotia
Discover the perfect blend of nature and opportunity with this breathtaking 200-acre old farm property. Set in a private, serene location, the land features a mix of hardwood and softwood trees, creating a peaceful, picturesque environment thats ideal for anyone looking to escape the hustle and bustle of everyday life. Just 10 minutes away, you can enjoy the sandy beaches of Port Hood, and Port Hawkesbury is only a short 20-minute drive, offering easy access to all the amenities you need. While the old homestead is beyond repair, power is still connected to the property, and the barn may have potential for restoration. This is a rare chance to own a substantial piece of land, perfect for those with a vision to create something special. As the saying goes, "They're not making land anymore." Dont miss your opportunity to make this incredible property yours! (id:57557)
1974 Selwyn Road
Selwyn, Ontario
New price and now includes all remaining furnishings! 1974 Selwyn Road. is situated on a spacious .704-acre lot,. This well-maintained bungalow offers 2+1 bedrooms and 3 bathrooms, ideal for families or those seeking room to spread out. The inviting main floor features a bright kitchen with ample cupboard space, a double basin sink, a built-in dishwasher, and a pantry closet for extra storage. The dining room is perfect for family meals and offers a sliding door walk-out to the deck, ideal for enjoying the peaceful surroundings. The primary bedroom is a true retreat, complete with a walk-in closet and a private 4-piece ensuite. A convenient main floor 2-piece bath is combined with the laundry room, featuring a laundry sink for added functionality. A separate side entrance offers in-law suite potential with access to the fully finished basement offering fantastic additional living space, including a cozy eat-in kitchenette with a fridge, sink, and plenty of storage. You'll also find a large living area, a bedroom, a 3-piece bathroom, a generous storage room with an attached utility room, plus two additional storage rooms ideal for hobbies, a workshop, or extra organization. Additional highlights include an attached, insulated two-car garage, a roof replaced in 2019, and a Generac generator installed in 2018, offering peace of mind year-round. Move in and enjoy the comfort and space of country living, with the amenities of Lakefield just minutes away! (id:57557)
178 Mcdonald Mine Road
Hastings Highlands, Ontario
This 3 bedroom home sits on 1.08 acres of level land with great privacy. The main floor features 760 sq ft of living space, plus there's a full walk-out basement adding another 760 sq ft. Stay cozy year-round with an upgraded (2023) freestanding propane fireplace in the living room, an electric furnace, and a propane wall heater in the third bedroom. Updates include a new roof (approximatley 2019), upgraded propane hot water tank, breaker panel and intricate trim work. The home also features a 4 piece bathroom, dug well, and a septic system. Outside you will find a garden shed and a solid greenhouse-ideal for growing your own food or enjoying a new hobby. Whether you're just starting out, downsizing, or looking for a peaceful rural escape, 178 McDonald Mine Road is a great opportunity with lots of potential to make it your own. Being sold "As is" (id:57557)
32 Westminister Crescent
Fergus, Ontario
Tucked into one of the town's most desirable neighbourhoods, this bungaloft offers more than just timeless design and generous space, it offers connection. Surrounded by a loving, close-knit community, this 2-bedroom home has been a place of joy and celebration where birthdays were marked with laughter, holiday dinners brought everyone together, and the walls echoed with the happy sounds of visiting grandchildren. The kitchen, thoughtfully designed for both everyday living and special gatherings, features gleaming granite countertops, a convenient breakfast bar, stainless steel appliances including a gas stove and a large pantry that keeps everything beautifully organized. Whether its quiet morning coffee or festive family meals, this space is ready for it all. On the main floor, the spacious primary bedroom with private ensuite offers comfort and ease, while the second bedroom and airy loft above provide flexibility for guests, hobbies, or a peaceful retreat. With just over 2,500 sq ft of finished living space, there's plenty of room to display treasured collections, entertain, and unwind. From the rare double porches where you can sip coffee out front and catch up with friendly neighbours, or enjoy a quiet moment out back, to the two cold cellars perfect for preserves, wine, or holiday prep, this home is full of thoughtful touches that suit an active senior looking to downsize without compromise. Add in the convenience of nearby amenities, and you have a home that's as practical as it is full of heart. This is more than a house its a place where memories have been made, and where many more are ready to unfold. (id:57557)
Lot 24-2 1154 Ridge Road
North Range, Nova Scotia
Welcome to 1154 Ridge Road, North Rangewhere exceptional lake living meets peaceful seclusion in this like-new 2-bedroom, 1-bath lake house perched on Range Corner Lake. Perfectly set on approximately 27+/- acres with elevated panoramic views and 365+/- feet of waterfront, this rare hidden gem is a soul-soothing retreat. Start your mornings with unforgettable coffee moments on the covered deck overlooking the lakean ideal spot to unwind with a book and fully embrace the beauty of nature. A like-new docking system provides easy access for fishing, swimming, or boating. Inside, the home is thoughtfully designed with an open concept kitchen and living area that captures breathtaking lake views. Both bedrooms offer stunning water vistas, while the 4-piece bath features laundry for added convenience. Additional highlights include a utility room and spacious closets for storage, a heat pump for year-round comfort, in-floor heating (new 2025) in the kitchen, living room, hall, and bath, plus updated porcelain tile flooring throughout those areas. The home is also wired for a generator, ensuring peace of mind in any season. Just 15 minutes from the Town of Digby and all amenities, this property is ideal for year-round lakefront living or as your dream recreational getaway. Dont miss the chance to experience this lakeside paradise! The current owner has starlink for high speed internet. (id:57557)
79 Sherrington Drive
Scugog, Ontario
Stunning Brick Bungalow in Port Perry's Ravines of Cawker Creek. Welcome to your Dream Home. This beautiful 2+1 Bedroom, 3 Bath Bungalow offers a perfect blend of luxury and comfort. Nestled on a corner lot with abundant landscaping, this home is designed to impress. One will appreciate easy access from the front porch or double car garage to the inside main foyer and the space it provides for hanging your coats and removing your footwear. The floor plan is designed beautifully for a natural flow into the open concept kitchen/Great room extending beyond to a welcoming deck/patio and yard that is fully fenced. With an East/West/North corner lot location the natural light is in abundance throughout this main floor living. Neutral colors, Hardwood floors, Gas fireplaces, granite counters, stainless steel appliances, main floor laundry and fitted window coverings. The lower level is professionally finished with engineered Hardwood flooring with a raised floor moisture barrier and insulated ceiling for noise. Perfect space for all your extra activities and family gatherings. This sought after location offers convenience and accessibility to the hospital, parks, Rec Centre, the lake, library, restaurants, shopping and so much more. A small town community that's charming and vibrant. And a lifestyle that is sure to please. Don't miss out on this exceptional opportunity. (id:57557)
3522 Indian Road
Mill Village, Nova Scotia
If you're searching for a home with potential look no further! This 2 bedroom, 1 bath split-entry home is waiting for your personal touch. The unfinished basement offers the flexibility to customize the space to fit your needs. Nestled in a quiet rural area, this home is less than an hour away from Halifax allowing for both comfort and convenience. A little TLC will go a long way in making this a fantastic home! (id:57557)
10979 Highway 4
St. Peter's, Nova Scotia
Move-in ready and fully renovated, this charming two-bedroom home offers the perfect blend of comfort and privacy. Located just 5km from all amenities in the town of St. Peters, it's an ideal choice for a summer retreat, cottage, or starter home. Extensive renovations to this home include, new sills, new roof, brand new windows and doors, vinyl siding, flooring and much more. Nestled on over half an acre with a backyard oasis, complete with a big beautiful tree for cover during your summer months hanging out. Everything is in working order, and house comes with most furnishings ,making this property a hassle-free investment. Whether you're seeking a peaceful getaway or a cozy place to call home, this property has it all! Book your showing today! (id:57557)
6655 Cosens Bay Road
Coldstream, British Columbia
***OPEN HOUSE JUNE 22 12-2 PM*** Expansive Multi-Generational Home on 5.3 Acres – With Garage & Shop Space to Spare! Looking for space, privacy, and flexibility for your entire family—plus room for all your vehicles and toys? This extraordinary 5.3-acre property offers a rare opportunity to live and play in one of the Okanagan’s most desirable areas. This thoughtfully designed home features three separate living areas, making it ideal for multi-generational living and guest accommodations. With 7 bedrooms + an office and 4.5 bathrooms in total, there’s room for everyone to spread out in comfort. Main Residence Highlights: Spacious kitchen with stunning Brazilian granite countertops and seamless access to the deck. Family room, dining room, living room, office, laundry room. 4 bedrooms and 2.5 bathrooms, offering functional and flexible living. Additional Living Spaces: 1-bed, 1-bath basement suite with a private entrance—perfect for in-laws or guests. 2-bed, 1-bath loft suite above the garage with separate entrance—ideal for extended family. Unmatched Garage & Shop Space. Bring your cars, RVs, boats, and tools—this property includes an oversized garage/shop setup with room for multiple vehicles and all your projects. Outdoor Features: Fully fenced paddocks for horses, a barn, and a chicken coop. Enjoy country-style living just minutes from town. Just a short stroll to Kal Provincial Park, where you’ll enjoy hiking and biking trails that lead to the sandy shores of Cosens Bay. (id:57557)
636 Runnymede Road
Toronto, Ontario
Completely Renovated Two Story 5 Bedroom, 4 Bath Bloor West Village Home With Addition. 27.3 x 154 Foot Lot. Over 2100 sf. This Home Has Been Taken Down To The Studs and Has Been Converted to a 2 Family Home. Open Concept Layouts. The Upper Floor Has 3 Possible Bedrooms and The Main Has 2. Ensuite Laundry. The West Facing Back Gardens are Very Private. Excellent Opportunity to Live in and Rent or For Extended Family. Possibility for Garden Suite. What Great Value! Walk to TTC, Shopping and All Amenities. (id:57557)
2082 Bridge Road
Oakville, Ontario
Exquisite Luxury Living in Oakville. Welcome to your dream home! This stunning 5 bedroom, 6 bathroom custom home, located in the prestigious Bronte West, redefines luxury living. Boasting more than 5000 sq. ft. of meticulously designed space, this residence offers the perfect blend of elegance, comfort, and modern convenience. As you enter through the grand foyer, you'll be greeted by soaring ceilings and an open floor plan that seamlessly connects the expansive living areas. The gourmet kitchen is a chef's paradise, featuring Fisher & Paykel appliances built-in fridge, custom cabinetry, and a spacious island, perfect for entertaining guests or enjoying family meals. Retreat to your luxurious master suite, which boasts a walk-in closet, fireplace, spa-like ensuite bath, creating a serene escape. Each additional bedroom is generously sized with an en-suite and jack n jill bathroom, large closets, ensuring comfort and privacy for family and guests. Step outside to your personal oasis, featuring a cozy covered patio with fireplace, ideal for hosting gatherings or unwinding after a long day. The property also includes an oversized double car garage, rough in for EV vehicle charger and parking for over 6 cars on the driveway. A finished basement with a wet bar, a powder room, a bedroom with ensuite and open recreation space, further elevating the luxurious lifestyle. Located in the heart of Oakville, this home is just minutes away from Coronation park, lakeshore, local amenities, top-rated schools, fine dining, shopping, or cultural attractions. With easy access to public transit, QEW and Bronte Go Station, the entire city is at your fingertips. Don't miss this rare opportunity to own a piece of luxury in Oakville. The house comes with full Tarion warranty. (id:57557)
2306 Grove Cres
Sidney, British Columbia
Brand New & Move in Ready! This modern Craftsman home seamlessly blends style and sophistication, offering 3 bedrooms, 3 bathrooms, and 1,903 sq ft of beautifully finished living space. The open-concept layout features 9' ceilings, expansive windows that flood the home with natural light, and wide plank engineered hardwood floors throughout. The gourmet kitchen is a chef's delight, complete with soft close millwork, quartz countertops and premium Kitchen-Aid stainless steel appliances. The spacious primary suite is a true retreat, with a 12' vaulted ceiling, a large walk-in closet, and a luxurious 4-piece ensuite with an oversized walk-in shower and rain showerhead. Enjoy outdoor living in the professionally landscaped, low maintenance south facing backyard with a private patio perfect for relaxing or entertaining. Located just steps from the beach, restaurants, shops, and the town core, this home combines exceptional quality, style, and convenience. A must-see! (id:57557)
217 2374 Oakville Ave
Sidney, British Columbia
NEW PRICING. Discover modern coastal living and convenience at RHYTHM LIVING—an exclusive collection of 36 boutique homes in vibrant Downtown Sidney. Only 7 one-bedroom, one-bath homes remain, including a variety of top-floor suites and private patio-style units with individual walk-up entrances. Just steps to cafés, shops, dining, beaches, and more, this brand-new move in ready community blends urban convenience with seaside charm. Residents enjoy a serene, shared courtyard with BBQ, firepit, and lounge seating, plus secure underground parking with EV rough-ins and generous storage. Visit the Show Home today and find your perfect home in one of Sidney’s most highly sought after walkable neighbourhoods! Price Range: $399,000 - $485,000. (id:57557)
121 Bayshore Drive
Ramara, Ontario
Take a look at this meticulously maintained and well cared for home located in the unique waterfront community of Bayshore Village. This beautiful home is bright and cheery from the moment you enter. You're greeted by a spacious foyer that immediately sets a warm and welcoming tone, literally. The heated floors, stretching from the foyer through to the kitchen, provide comfort underfoot, especially appreciated during colder months. The foyer leads to a bright and airy living space, where the kitchen, dining, and living room blend together in a modern open-concept design. The kitchen continues the luxury of heated flooring, making it a cozy space for cooking and entertaining. Sleek cabinetry, a large island, granite countertops and stainless steel appliances complete the space. The great room boasts large windows that lets in an abundance of natural light. It faces the golf course, complete with heated floors and a walk out to the patio and backyard. The upper level primary has a beautiful view of Lake Simcoe, second bedroom has a view of the backyard and golf course. The 4 pc bath is complete with heated flooring and modern fixtures. The lower level rec room has a cozy propane fireplace with a large above ground window with nice views of the harbour. Complete with a 3rd bedroom and 3 pc bath with heated floors. The lower level has a large laundry/utility room and an additional room that could be used as a bedroom or office. Bayshore Village is a wonderful community that is on the eastern shores of Lake Simcoe. Complete with a clubhouse, golf course, pickleball and tennis courts, 3 harbours for your boating pleasure and many activities. Yearly Membership fee is $1,015.002025. Bell Fibe Program is amazing with unlimited Internet and a Bell TV Pkg. 1.5 hours from Toronto, 25 Min to Orillia for all your shopping needs. Come and see how beautiful the Bayshore Lifestyle is today. (id:57557)
23 Kingwood Lane
Aurora, Ontario
ABSOLUTELY STUNNING!!! BRAND NEW EXECUTIVE "GREEN" & "SMART" HOME NESTLED ON A SPECTACULAR LOT AT THE END OF STREET AND SIDING/BACKING ONTO THE CONSERVATION LOCATED IN THE PRESTIGIOUS ROYAL HILL COMMUNITY OF JUST 27 HOMES WITH ACRES OF LUSCIOUS WALKING TRAILS OWNED BY THE MEMBERS OF THIS EXCLUSIVE COMMUNITY IN SOUTH AURORA. THIS IS AN ARCHITECTURAL MASTERPIECE AND IS LOADED WITH LUXURIOUS FINISHES & FEATURES THROUGHOUT. COVERED FRONT PORCH LEADS TO SPACIOUS FOYER AND SEPARATE OFFICE. OPEN CONCEPT LAYOUT WITH MASSIVE MULTIPLE WINDOWS ALLOWS FOR MAXIMUM NATURAL LIGHTING. HARDWOOD & PORCELAIN FLOORS, SMOOTH 10' (MAIN FLOOR) AND 9' CEILINGS (SECOND FLOOR) AND OAK STAIRCASE WITH METAL PICKETS. GOURMET CHEF'S KITCHEN OFFERS ALL THE BELLS & WHISTLES. UPGRADED SOFT-CLOSE CABINETRY WITH EXTENDED UPPERS, CENTRE ISLAND WITH BREAKFAST BAR, QUARTZ COUNTERS, MODERN BACKSPLASH & FULLY INTEGRATED APPLIANCES PACKAGE. ELEGANT FAMILY ROOM WITH GAS FIREPLACE & LARGE WALK-OUT TO BACKYARD (DECK WILL BE INSTALLED). FORMAL LIVING ROOM & DINING ROOMS WITH COFFERED CEILINGS AND ADDITIONAL GAS FIREPLACE. PRIMARY BEDROOM SUITE SHOWS DETAILED CEILING, WALK-IN CLOSET WITH ORGANIZERS AND SPA-LIKE ENSUITE WITH FREE STANDING TUB, SEPARATE WALK-IN GLASS SHOWER & COZY HEATED FLOORS. SPACIOUS SECONDARY BEDROOMS WITH LARGE CLOSETS & BATHROOMS. CONVENIENT 2ND FLOOR LAUNDRY AREA. WALK-OUT LOWER LEVEL IS ALREADY INSULATED AND READY FOR YOUR IMAGINATION & PERSONAL DESIGN. IT HAS ROUGH-INS FOR A WETBAR/KITCHEN, 3 PIECE BATHROOM AND LAUNDRY FACILITIES, A COLD CELLAR, PLENTY OF NATURAL LIGHT AND LARGE 8FT SLIDING DOOR TO THE BACKYARD. MANY "GREEN" & "SMART FEATURES. THIS HOME IS TRULY UNBELIEVABLE AND THE VIEWS FROM THROUGHOUT THE HOME ARE BREATHTAKING! AMAZING LOCATION CLOSE TO ALL AMENITIES, PUBLIC TRANSIT, GO TRAIN, HIGHWAYS, SCHOOLS, PARKS & TRAILS, & MORE. QUIET & PEACEFUL YET STEPS TO YONGE STREET. (id:57557)

