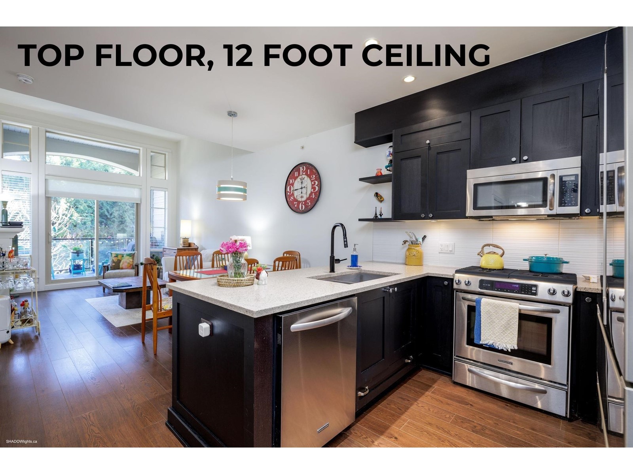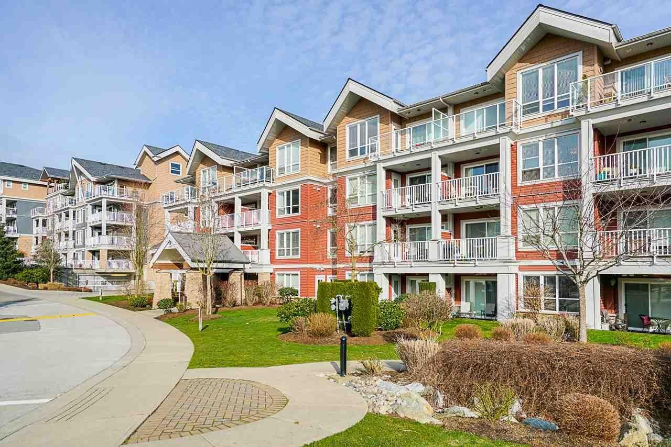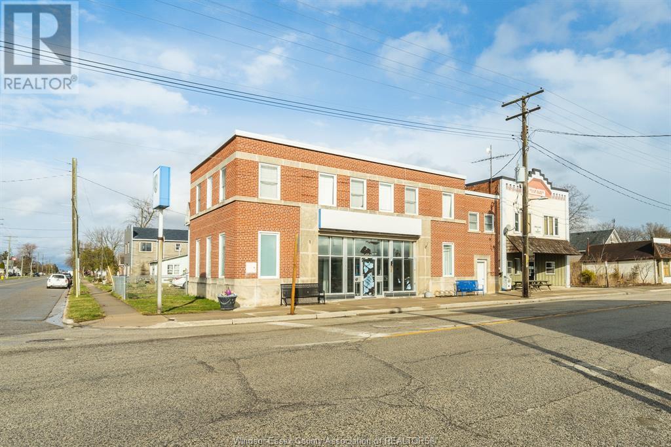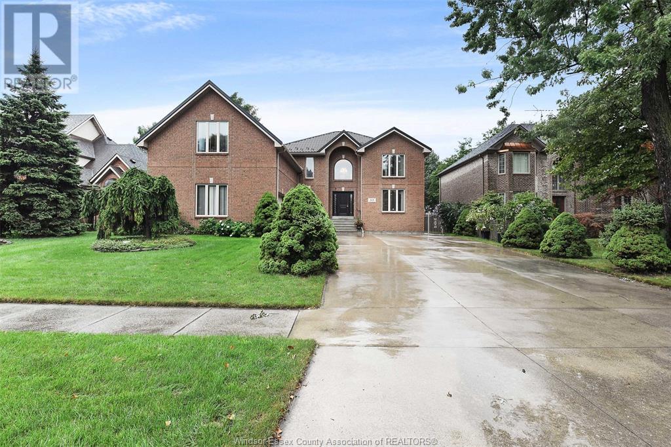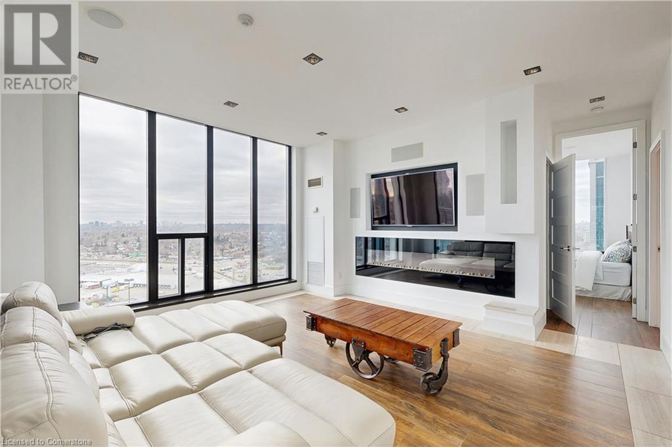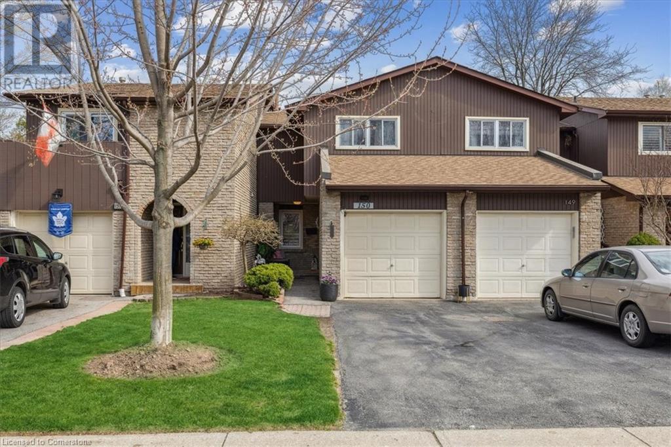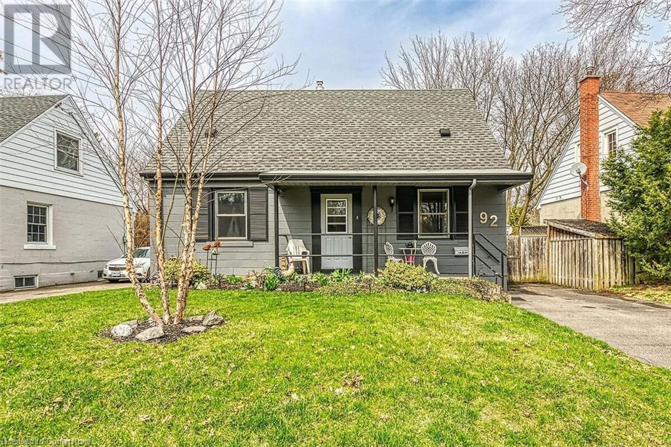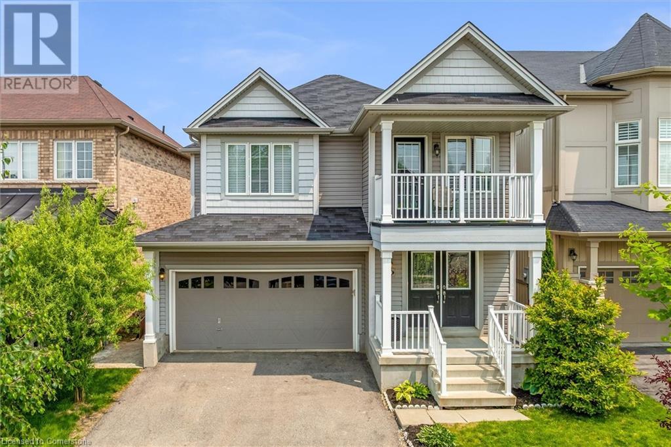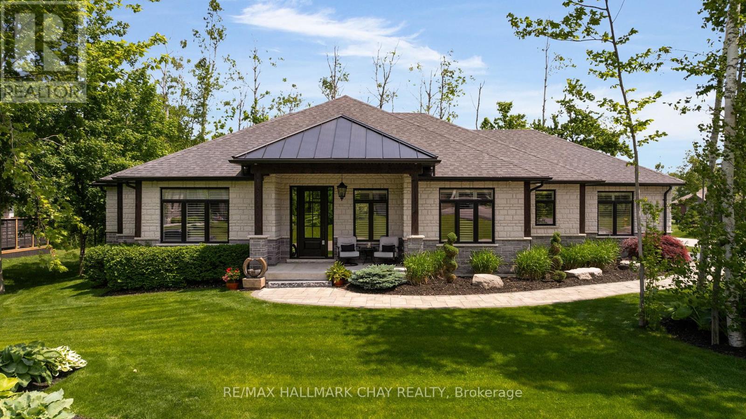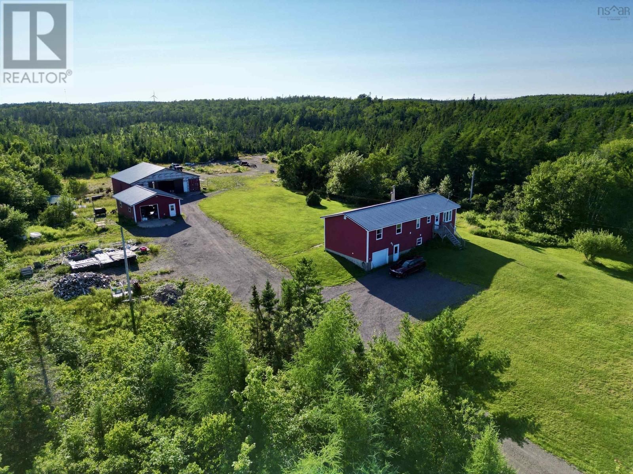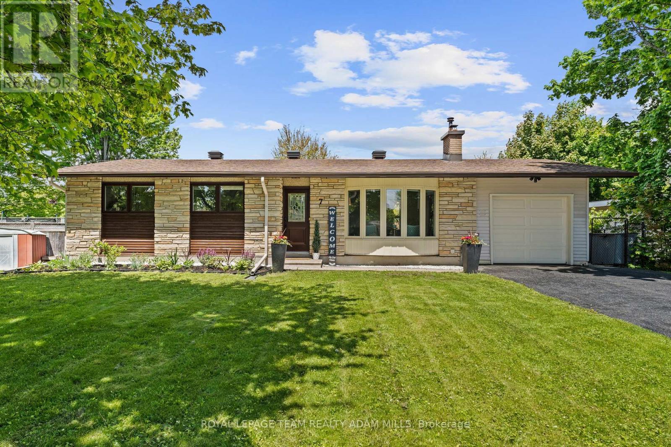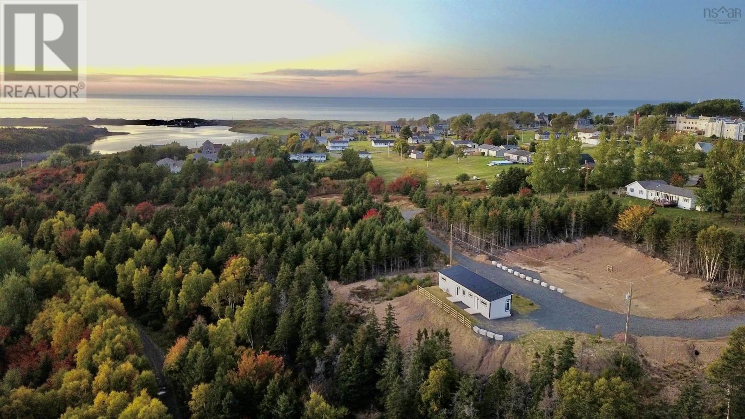308 15185 36 Avenue
Surrey, British Columbia
12-ft living room ceiling lined with windows floods the space with natural light and offers serene views of the surrounding trees. Rare 1-bed penthouse in Edgewater is meticulously maintained and move-in ready, featuring a high-end Sony TV, motorized living room window covering, two portable A/Cs, an August Smart Wi-Fi lock, and a cozy electric fireplace, all included. The kitchen has modern black painted cabinetry and a newer high-end fridge, while the ensuite bathroom boasts a Japanese-style bidet toilet seat and rain shower head. A large covered deck overlooks trees and manicured gardens. The laundry space is plenty big with a new washer and dryer installed in March. Enjoy resort-style amenities, including a pool, gym, theatre, and beautifully landscaped grounds. (id:57557)
306 6450 194 Street
Surrey, British Columbia
Waterstone - A top quality building with all the amenities. This quiet courtyard facing 1 bedroom and den could be your next home or a perfect investment. Features:, 9 ft ceilings, Stainless steel appliances, granite counters with Breakfast bar, designer two tone kitchen cabinetry, secure parking and a locker all included. Pet allowed. Great walking area - close to bus and shopping. Come view and try your offer. (id:57557)
28 Charest Road
Saint-Jacques, New Brunswick
I am delighted to present you a waterfront property located in the popular area of Baisley, in the Saint-Jacques area. This charming home offers 4 bedrooms and 2 full bathrooms. It also features ample storage space in the basement and an attached double garage. You will be captivated by its welcoming outdoor space, complete with a gazebo-style building, as well as its stunning view and access to the Madawaska River. Additionally, the property boasts an impressive lot of over an acre, with approximately 150 feet of river frontage. Call to schedule a visit! (id:57557)
4923 52 Street
Innisfree, Alberta
Located in the quiet community of Innisfree, AB, this cozy home features original hardwood floors, brand-new carpet in the main bedroom upstairs, and a convenient main floor laundry. The updated kitchen boasts stylish butcher block countertops, blending functionality with charm. Sunlight pours through the many windows, creating a warm and inviting atmosphere. The lower level offers one of the two bedrooms along with a spacious flex room—perfect for a home office or hobby area. Step outside to enjoy the private backyard, complete with mature trees and a garden shed for storage or gardening tools. A must see! The Village of Innisfree offers a Kindergarten-grade 12 school, a convenience store with gas station, banking, postal service and a short commute to major centers including Vegreville, Vermilion and Edmonton. (id:57557)
Vacant Warren Road
Gagetown, New Brunswick
Exciting Opportunity! Discover endless possibilities with this 8-acre property offering ample road frontage, enough for two separate lots. The site is partially developed with driveway, cleared area, and power pole already in place, making it an ideal starting point for your home. Property features a mixture of trees and includes a former gravel pit area. Whether youre looking to build your private retreat or create a family homestead, this lot is packed with potential. (id:57557)
24 Acorn Avenue
Lantz, Nova Scotia
Welcome to 24 Acorn Avenue in Lantz, a meticulously maintained split-level home with a legal secondary suite attached in the basement, perfect for a large family, intergenerational living, or someone looking for a potential rental opportunity. The home is situated on a large lot, with tons of green space in the backyard, a large detached shed, and ample parking. Upon walking into this home, you will note the excellent use of space, natural light pouring through large windows, and the care that has been applied in the maintenance of this property. Up the stairs to your left is the living room with West facing windows, adjacent to the well laid out and spacious kitchen connected by decorative colonial pillars. This kitchen features a two tier island, stainless steel appliances, a massive walk in pantry and a computer nook which can remain, or be used for additional storage. There is a walk out off the kitchen to your massive private deck which overlooks the huge backyard, perfect for entertaining guests or enjoying summer nights. Down the hall, you will find 4 ample bedrooms upstairs along with two 3 PC bathrooms (one with skylight). Downstairs you will find a well sized rec room and the attached 2 car garage that is wired and heated. Situated across from the rec room is the legal secondary suite that features 2 bedrooms, a 3 PC bath with walk in shower, and a dedicated entrance that is wheelchair accessible. Downstairs features infloor heat with 4 zones for both the legal unit, rec room and garage. Heating for this home features electric baseboard, ductless heat pump, supplemented by an electric boiler for the infloor heating. Being sold by the original owners who had this home custom built in 2008, this home has been lovingly cared for during its life and is awaiting new owners so book your showing today! (id:57557)
2053 Wallace Street
Regina, Saskatchewan
**Discover an Exceptional Opportunity in Broders Annex** This is a fantastic opportunity for first-time homebuyers and investors seeking to enhance their portfolio. This charming 2-bedroom home is ideally located on a friendly block in the desirable Broders Annex neighborhood. Since 2018, significant updates have been made to ensure comfort and peace of mind. The front door and shingles have been replaced, and in 2022, a new furnace was installed, providing energy efficiency and reliability. Don’t miss your chance to explore this inviting home—perfectly suited for those looking to start their journey in homeownership or expand their investment portfolio. (id:57557)
82 26th Street
Battleford, Saskatchewan
A rare and remarkable opportunity to own a modern masterpiece, built in 2022, nestled on a serene, private cul-de-sac with breathtaking views of the river valley. Every detail of this home has been carefully crafted for both style and functionality. The heart of the home is the stunning kitchen, featuring soft-close cabinetry, a spacious island, a pantry, and brand-new stainless steel appliances. The expansive dining room is perfect for hosting large family gatherings or entertaining friends, with patio doors leading out to a covered deck and stairs down to the fully fenced, private backyard. The living room impresses with its soaring 18-foot ceilings, open to the second-floor walkway, creating a grand yet welcoming atmosphere. On the main floor, you’ll find a generous front entry, perfect for greeting guests, along with a 2-piece powder room, a large laundry room, and a well-designed mudroom with direct access to the heated double garage. The second-floor master suite is nothing short of spectacular. Enjoy panoramic river valley views from your private balcony, along with a spacious walk-in closet and an ensuite worthy of a magazine spread. Complete with a walk-in shower, double vanity, and a show-stopping corner clawfoot tub, it’s the ultimate retreat. The fully finished basement adds even more living space, including a cozy family room, two additional bedrooms, a 3-piece bathroom, and ample storage/utility space. This home truly must be seen to appreciate the thoughtful design and exceptional craftsmanship. With a 5-year structural warranty until fall 2027, you can move in with peace of mind. Don’t miss your chance—call today for a private viewing! (id:57557)
5407 Highway 3
East Jordan, Nova Scotia
Discover the epitome of coastal living in this well-constructed split-entry 4 bedroom, 2.5 bathroom home located in East Jordan, Nova Scotia. The main level features 2 bedrooms & one with an ensuite, cozy living room complete with fireplace insert, beautiful wood floors, sunlit dining area, & functional kitchen with oak cabinetry. Downstairs you will find 2 more bedrooms, half bath, spacious rec room large enough for a pool table plus another fireplace insert, 2 utility rooms, and more! Upgrades include 200amp service, 2 ductless heat pumps, 5 appliances, & water pressure tank. With a wired 2-car attached garage, there's lots of space for vehicles, & there are 3 additional outbuildings in the back yard for all your storage needs. All this plus walking distance to a seasonal seafood restaurant & the beach via Breakwater Rd, & a short drive to important amenities in both Lockeport & Shelburne. Immerse yourself in a coastal lifestyle of comfort and beauty. Book your private showing today! (id:57557)
2 Erie Street South
Merlin, Ontario
Excellent opportunity to own a prime mixed use 2story solid brick building featuring separate gas and hydro meter as well as private entrance, fenced yard, driveway with garage. This versatile commercial space, formerly a BMO bank offers endless possibilities for investors or business owners. Ground floor features a large open commercial area with three offices, a storage and file room, bank safe, accessible bathrooms etc. Upper level features a kitchen, living area, bathroom, and three bedrooms or office space. (id:57557)
315 Majestic Drive
Tecumseh, Ontario
Welcome to your exceptional retreat in the heart of prestigious, Russell Woods. This beautifully maintained, 4-bedroom, 4-bathroom, 2-storey home was built to last generations. This custom built 3,670 sqft home has. a floor to ceiling brick exterior & welcomes you with a grand foyer, main floor bathroom, large living room, family room, dinning room, spacious kitchen and second eating area. On the second floor, there are 4 large bedrooms and 2 full bathrooms, one being an en-suite from the primary bedroom. This carefully crafted home has a fully finished basement that offers an additional 1,600 sqft of functional space with an additional family room, office, storage, cold cellar, laundry & potential for an additional bedroom. The backyard is a private oasis with a treed lot, a large in-ground heated pool, covered gazebo, two storage sheds and plenty of green space. You can rest assured your large ticket items are covered by warranty: Furnace/AC=5yrs, Roof=50yrs, Window=lifetime. (id:57557)
Lot 6b Shepherds Lane
Tantallon, Nova Scotia
This lot is in two parcels as per the diagram, Apportion on St. Margaret's Bay. It runs across Mystical Pond, which is a salt water pond. (id:57557)
22 Graham Street
Carleton Place, Ontario
Welcome to your dream home in the sought-after neighborhood of Carleton Place built by Longwood Homes! This 2726 sqft , 2018-built single home offers 4 bedrooms, 3.5 baths with a double car garage that sits on a 50' lot surrounded by a fenced backyard. Additional side entrance to mud room. The spacious main level boasts a 9-foot smooth ceiling, a formal dining room, living room, and family room covered by hardwood floors. This is further enhanced by pot lights, plenty of windows for abundant natural light, a delightful chef's kitchen offering an extended quartz countertop with a breakfast bar, undermount double sink, a walk-in pantry, and SS appliances. The extensive open concept great room, enhanced by a gas fireplace, is ideal for hosting and entertaining large gatherings. An elegant staircase leads to the upper level where you will find 4 bedrooms and 2 ensuite in addition to a shared bathroom; Primary bedroom has two large walk-in closets and an ensuite with double sink. The upstairs is complemented by a guest bedroom with its own 3-piece ensuite bathroom and a large walk-in closet, two additional sizable bedrooms and their own walk-in closets, plus a full bathroom and laundry. The pristine basement is awaiting your finishing touches that offers endless possibilities, includes roughed-in . Furthermore, enjoy an expansive backyard presenting tranquility, privacy, and plenty of space to relax or entertain. This amazing home is in a quiet family-oriented neighborhood; close to schools, parks, restaurants, shopping, hospital, highway 417, and leisure activities by Mississippi River. 24 hours irrevocable on all offers. (id:57557)
2121 Lake Shore Boulevard W Unit# Uph2701
Etobicoke, Ontario
Discover unparalleled waterfront luxury in this exquisite 2-bedroom, 2-bathroom upper penthouse at Voyager I, 2121 Lakeshore Blvd W. Revel in stunning, panoramic views of Lake Ontario and Toronto’s iconic skyline from this rare UPH gem. The open concept layout dazzles with a gourmet kitchen, sleek cabinetry, and effortless flow into generous living spaces—perfect for entertaining or quiet evenings at home, including extensive upgrades such as, Hard wired smart home system with surround sound speakers, light up granite wall on entrance, sauna & jacuzzi, custom Jenn Air appliances & more! Step out onto private balconies from multiple vantage points to soak in captivating lake and city vistas. Spacious and refined with premium finishes, this retreat is elevated by 24/7 security and top-tier amenities like entertainment room, Gym, Pool & sauna . Nestled in vibrant Humber Bay Shores, you’re mere steps from boutique shopping, fine dining, transit, and the scenic Martin Goodman Trail (id:57557)
2301 Cavendish Drive Unit# 150
Burlington, Ontario
Better Homes and Gardens. You can enjoy over 2000 square feet of relaxing living space in the popular and highly desirable Cavendish Woods. Meticulously maintained with professionally finished renovations throughout which include extensive updates and upgrades. Step inside to discover thoughtfully designed open concept main floor with extensive pot lighting and 10’ ceilings! Kitchen includes quartz countertops, ample cupboards, sleek stainless-steel appliances and breakfast bar. Quality engineered hardwood on main level. Newer flooring on upper and lower levels. Great room has electric fireplace. Walk out to private patio, great for entertaining, with Muskoka stone interlock and a gas line for BBQ. Shiplap wood on front and rear walls. All stairs have been hardwood capped with maple. Primary bed has 3-piece ensuite and a walk-in closet. All closets have been upgraded. Other bedroom also has walk in closet. Lower level has newer flooring, sound proof walls and ceiling surround sound speakers in professionally finished rec room. New washer and dryer (2024). Extensive painting throughout. Convenient access from Cavendish Drive right into your driveway! Fee includes water, Bell cable, high speed internet, exterior maintenance, building insurance and snow removal. (id:57557)
92 Gary Ave R Avenue
Hamilton, Ontario
Amazing one and half storey family home nestled below the Escarpment in the Ainsley Wood East Neighborhood. This home has been in the same family for over 50 years and walking distance to Mcmaster University. Close to all Amenities including trails, golf course, grocery stores, shopping , restaurants, places of Worship and More! Features of this home are four bedrooms plus one and potential for more, three baths, an additional galley kitchen , potential for a separate entrance.*** The detached garage is finished with heat for potential living space. Fully fenced yard, BBQ hook up, loads of parking, a must see!!. (id:57557)
234 Voyager Pass
Binbrook, Ontario
Welcome to Voyager Pass – where family living meets comfort and community! Tucked away on a quiet, family-friendly street at the back of the subdivision, this beautifully finished 3-bedroom home offers over 2,000 sq. ft. of inviting living space. Just steps from scenic walking trails and a charming pond loved by local kids, the location is hard to beat. Inside, a sun-drenched family room welcomes you perfect for unwinding after a long day or quiet reading time. The open concept kitchen is a dream, featuring an abundant of cabinetry, ideal for everyday cooking or entertaining. The cozy family room boasts custom built-in shelving around the fireplace, while a separate formal dining/living room provides a versatile space for family gatherings or a playroom. Upstairs, you’ll find three spacious bedrooms, including a stunning primary suite with two walk-in closets and a luxurious en-suite with double vanity, and a tub. Upper-level laundry and a large linen closet add everyday convenience. The lower level offers ample storage and room to grow. Just a short walk to a nearby Catholic elementary school and several local parks, and minutes to groceries, restaurants, coffee shops, LCBO, pharmacy, daycare, the library, and more – everything your family needs is right here. Don’t miss your chance to call this vibrant, welcoming neighbourhood home! (id:57557)
7 Byers Street
Springwater, Ontario
If you're looking for the complete package - A stunning custom built home with resort like backyard, situated in a quiet enclave of less than 90 custom built estate homes, situated just moments from all your daily amenities, in an outstanding school district that is all surrounded by the best outdoor recreation the area has to offer - I'm here to tell you that you've found it at 7 Byers! This beautiful home is located in the most highly desirable neighbourhood in all of Snow Valley.. Why is Cameron Estates so sought after? Because of its proximity to the North end of Barrie and all of your daily amenities (Shopping, restaurants, LCBO, Grocery, Etc), It's fantastic public and Catholic schools (Minesing and Good Shepherd), and its unparalleled access to a ton of outdoor recreation (backing on to Vespra Hills Golf, Snow Valley Ski Resort, surrounded by Simcoe County Forest). The neighbourhood itself has no through streets so traffic is at a minimum and its surrounded by forest and trails perfect for hiking, biking, and walking. Now let's talk about this beautiful home - Striking curb appeal with its stone & timber facade, built specifically for a corner lot to maximize privacy. Inside you will find over 3800 sq ft of beautifully finished and immaculately kept living space. The open concept design is highlighted by vaulted ceilings, oversized windows, custom millwork, and high end finishes throughout. The main floor has 3 bedrooms each serviced by its own full bath. The finished lower level has an additional bedroom, large wet bar, rec room + games room, gym, 2 more full bathrooms and separate entry through the garage. Outside you will find the ultimate entertainers backyard - Heated in-ground salt water pool with fully automatic Aqualink cover system, integrated spa, gorgeous stonework and mature gardens, and an incredible composite deck with full outdoor kitchen and a heated, covered porch. Over sized 3 car garage has 11 foot + ceilings and can accommodate car lifts. (id:57557)
1193 Grandique Road
Grand Lake, Nova Scotia
Welcome to 1193 Grqndique Road! This private five bedroom, two bathroom home is a spacious retreat perfect for those seeking comfort and plenty of space. All five bedrooms, a large bathroom, living room and kitchen are located on the main level. And, with a large recreation room downstairs, theres ample room for entertaining guests or enjoying family time. The property boasts too large heated wired garage, ideal for car, enthusiasts, workshops, or those in need of extra storage space. With the recent installation of new metal roofs in 2023 on all buildings, it ensures durability and longevity, protecting your investment for years to come. The flat land surrounding the property is great for outdoor activities or gardening, providing endless opportunities for adventure and fun. whether youre hosting a barbecue in the spacious backyard or unwinding on the deck with a good book, this is the perfect blend of comfort and convenience for a family lifestyle. And being located near Pondville Provincial Park, this offers the opportunity to enjoy water, activities, and beautiful sunsets. Just a short drive away. Dont miss out on the chance to make this incredible home your own, and enjoy the best of both indoor and outdoor living. (id:57557)
7 Elterwater Avenue
Ottawa, Ontario
Welcome to this well-maintained 3+1 bed, 2 bath bungalow set on a large 74'x114' lot with fantastic curb appeal. Nestled on a quiet street in the heart of Crystal Beach, just minutes away from the DND headquarters, Nepean Sailing Club, future LRT station, Hwy 417 & 416, as well as fantastic trails. This home is ideal for anyone looking for convenience and close proximity to parks, schools, and shops. The main level features hardwood floors, a wood-burning fireplace, a formal dining room, and a kitchen with ample natural light. Three generous bedrooms and a stylish 3-piece bathroom complete the main floor. The finished lower level offers fantastic flex space or in-law/income potential, with a spacious family room, fourth bedroom, 2-piece bath, laundry, and large utility area with lots of storage. A double-wide driveway offers flexibility and space for multiple vehicles. Enjoy a fully fenced backyard with NO rear neighbours, a large deck, and mature landscaping, perfect for relaxing and entertaining. Quiet, convenient, and ready for you to call home! (id:57557)
5 Reids Pond Road
Reids Pond, Newfoundland & Labrador
Welcome to 5 Reids Pond Road - an oasis that combines modern living with quiet country life. This property sits atop a fully landscaped lot and looks out on 150 feet of breathtaking pond frontage and park like surroundings. Upon entry, you'll find a separate, spacious porch area that leads into the open concept main floor. The kitchen is an entertainer's dream with a large centre island, perfect for meal prepping or family gatherings. With an abundance of counter and cabinet space, along with a spacious pantry, storage will never be an issue here. From the dining area, you can take in the pond views and outdoor scenery as well as access the patio. The living room features a cozy wood stove and even more panoramic water views. The main floor also locates the primary bedroom which is a retreat all of its own with plenty of space, a walk-in closet, ensuite bathroom, and the perfect reading nook offering more scenic views. The main bathroom is another idyllic sanctuary with its free standing soaker tub and custom shower. For added convenience, this home boasts main floor laundry and attached garage! On the second level, you'll find two more bedrooms featuring sloped ceilings and plenty of unique charm & character, as well as a half bathroom for convenience. The basement offers even mores storage space along with a workshop area. Outside, you can enjoy your morning coffee by the water while taking in the serene surroundings and all the peaceful relaxation this property provides. With St. John's less than an hour away, and all the amenities of Whitbourne at your fingertips, plus all the outdoor recreation you desire, this could be your weekend getaway, or year round retreat! What are you waiting for? Arrange your viewing today! (id:57557)
87 Cow Bay Road
Eastern Passage, Nova Scotia
Nestled in the charming coastal community of Eastern Passage, 87 Cow Bay Road offers more than just a place to liveits a dynamic investment opportunity with exceptional potential. This spacious property features 5 bedrooms and 3 bathrooms, blending comfort, flexibility, and the promise of future income or business ventures. The property opens the door to a variety of commercial and in-home business possibilities. With C2 zone buyer can build Multi-Unit Building by getting approval from city. Whether you're an entrepreneur looking to operate a small business from home or an investor exploring commercial development, this zoning designation allows for a wide range of options. Currently tenant-occupied, the home generates steady monthly rental income, offering a seamless transition for new owners. You can choose to maintain the existing tenancy for ongoing revenue, or reimagine the space to suit your business or personal vision. The versatility of this property makes it ideal for combining residential living with professional pursuitsthink home office, studio, retail, or service-based businessall within your own space. The location further enhances its appeal, with nearby amenities, scenic surroundings, and a welcoming community vibe. In summary, 87 Cow Bay Road delivers a unique mix of residential comfort and commercial potential. Whether you're seeking a family-friendly home with income stability or a springboard for your next business venture, this property offers the best of both worlds. Dont miss out on this exceptional opportunity to live, work, and invest in one of Eastern Passages most promising locations. (id:57557)
19508 Highway 7
Spry Bay, Nova Scotia
Welcome to your serene coastal escape, a beautifully renovated oceanfront home or cottage nestled along the Eastern Shore, offering 75 feet of direct ocean frontage on Taylor Bay in Spry Harbour with sweeping views of the bay. Perfectly positioned to capture stunning sunsets, this peaceful retreat invites you to unwind by the waterfront fire pit area, launch your kayak from the backyard or enjoy quiet mornings with a coffee as nature surrounds you .Inside this 2bed,1 bath home exudes a warm seaside charm with tasteful, thoughtful decor throughout. Extensive renovations have been completed, including 2 newer heat pumps, all newer flooring, fresh paint, updated interior doors and trim, a modernized bathroom vanity and a fully refreshed kitchen featuring new countertops, backsplash, sink & tap and painted cabinets. Unique design touches make this home stand out, including a custom coffee nook area in the dining room, two tone cabinetry, pot lighting, living room feature wall and a large statement wall clock that adds character and style. This move-in ready home also features a full, unspoiled basement with walk-out access and its own heat pump and 200 Amp upgraded panel. Outside the home features a metal roof for long-lasting durability and a single-car garage that has its own panel, making it ideal for a workshop or storage space plus Bell fibre optic hooked up. Most furniture and household items are negotiable making this a truly turnkey home. Located just a short drive from the amenities of Sheet Harbour and the pristine beaches of Taylor Head Provincial Park, youll have easy access to a hospital, grocery and hardware stores, library, local brewery, restaurants, gas stations and moreall while enjoying the tranquility of coastal living. Whether youre looking for a full-time residence or a weekend getaway, this rare property offers the best of Nova Scotias oceanfront lifestyle. Come and see what the Eastern Shore has to offer! (id:57557)
25 Parkdale Crescent
Inverness, Nova Scotia
This exquisite newly built two-bedroom residence perfectly blends contemporary design, comfort, and elegance. This property offers an unparalleled lifestyle that combines tranquility with convenience. Located within a newly developed subdivision, 25 Parkdale Crescent is equipped with both municipal water and sewer, a high grade gravel road, clearing to enhance the view, walking distance to community amenities, and a skip from the Trans Canada trail. The home boasts a sleek, open concept layout with large windows and an abundance of natural light. The stylish fixtures and top grade appliances compliment the perfect sized island with quartz countertop & ample storage. The open concept area from the kitchen to the living space blend, making it both a cozy and inviting area. This space also houses the heat pump. The bedrooms are on opposite ends, both being large in size with grand double door closets and big windows. The washroom is also a fair size with subway tile shower, striking vanity, and stackable washer dryer. The home's design is both practical and efficient. Built by skilled tradespeople, ensuring quality and sustainability. Whether youre a first-time homebuyer, a small family, seeking a summer residence, or looking to downsize, this home offers everything you need for a comfortable, modern, low maintenance living. Don't miss your chance! (id:57557)

