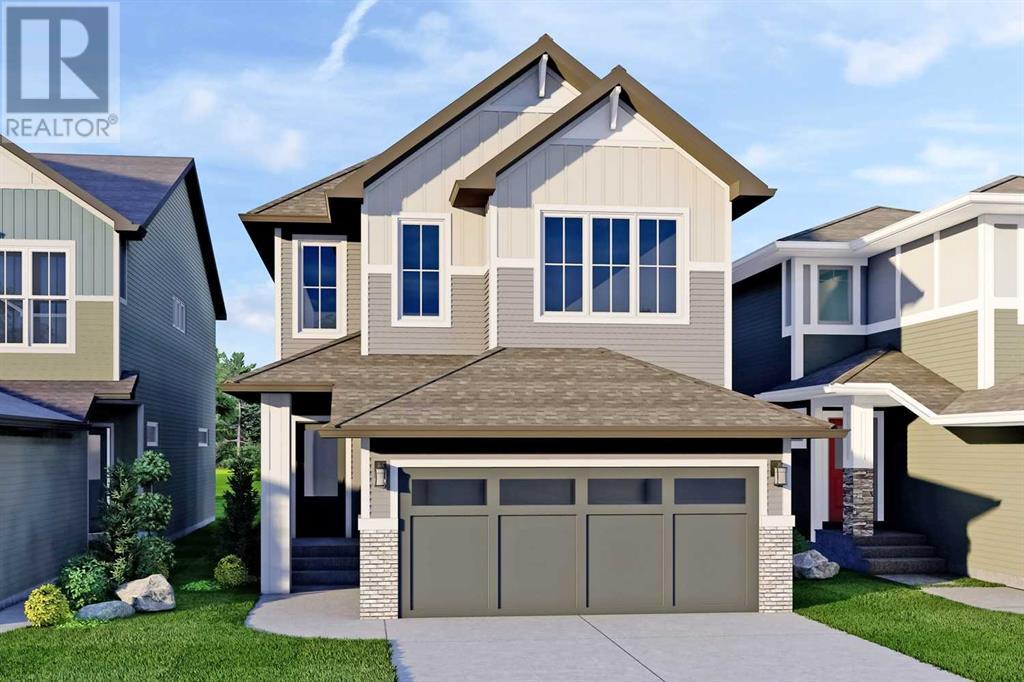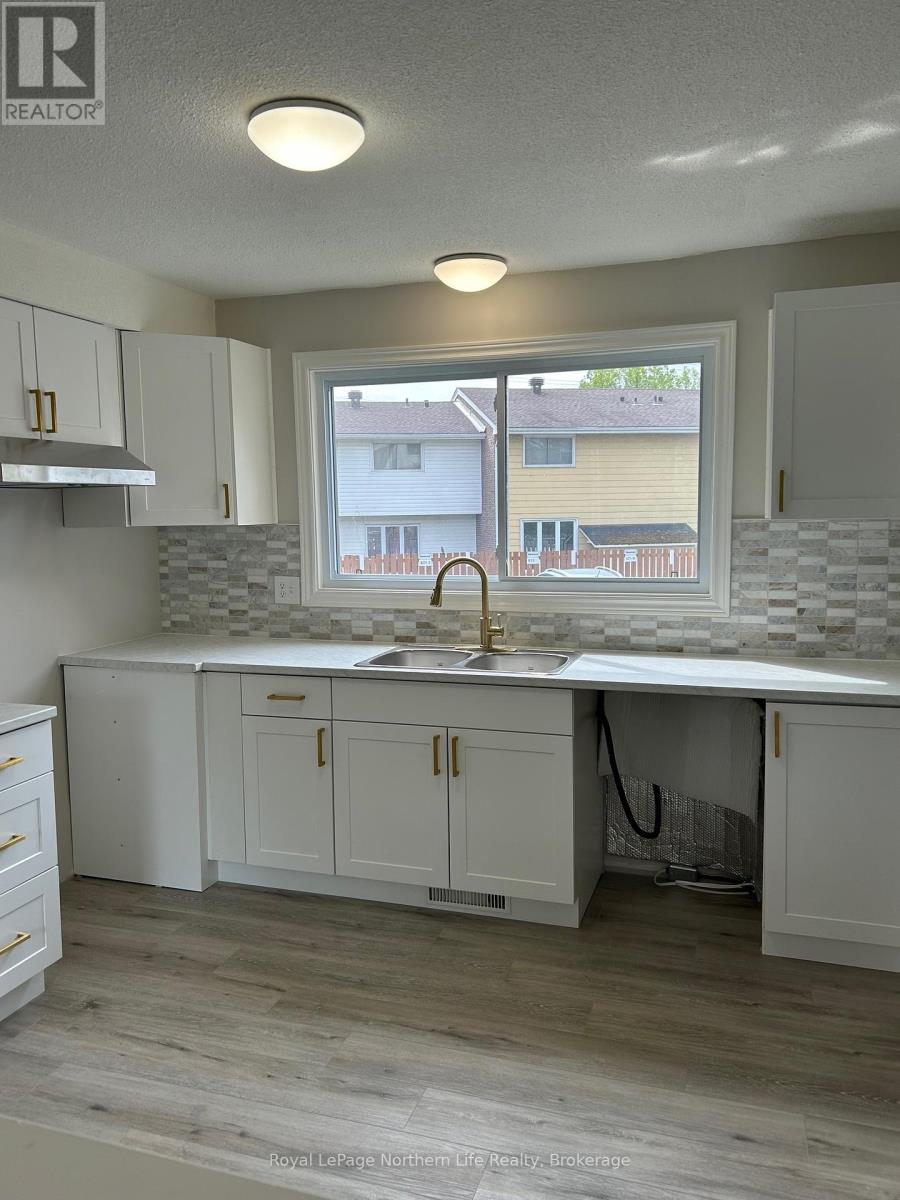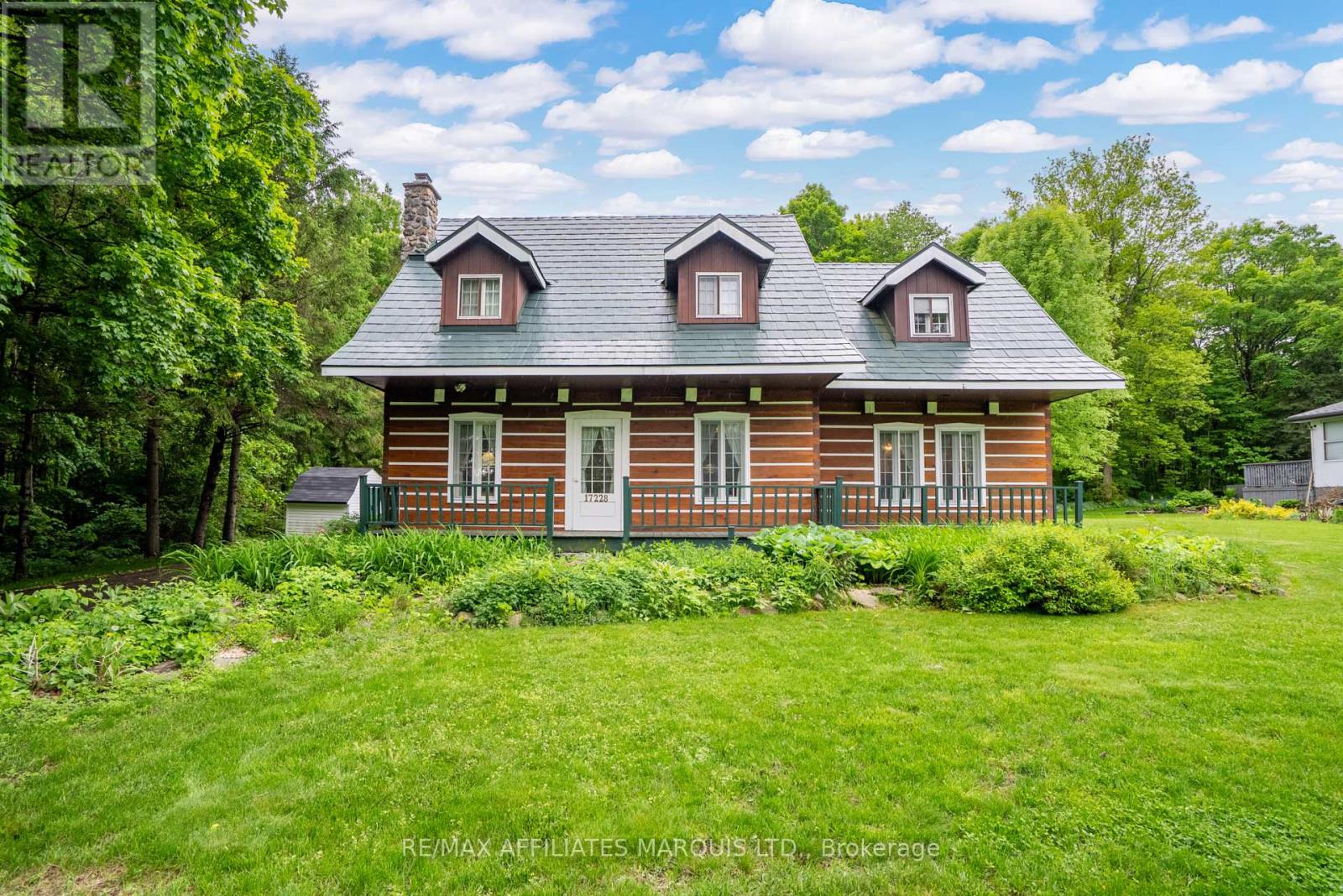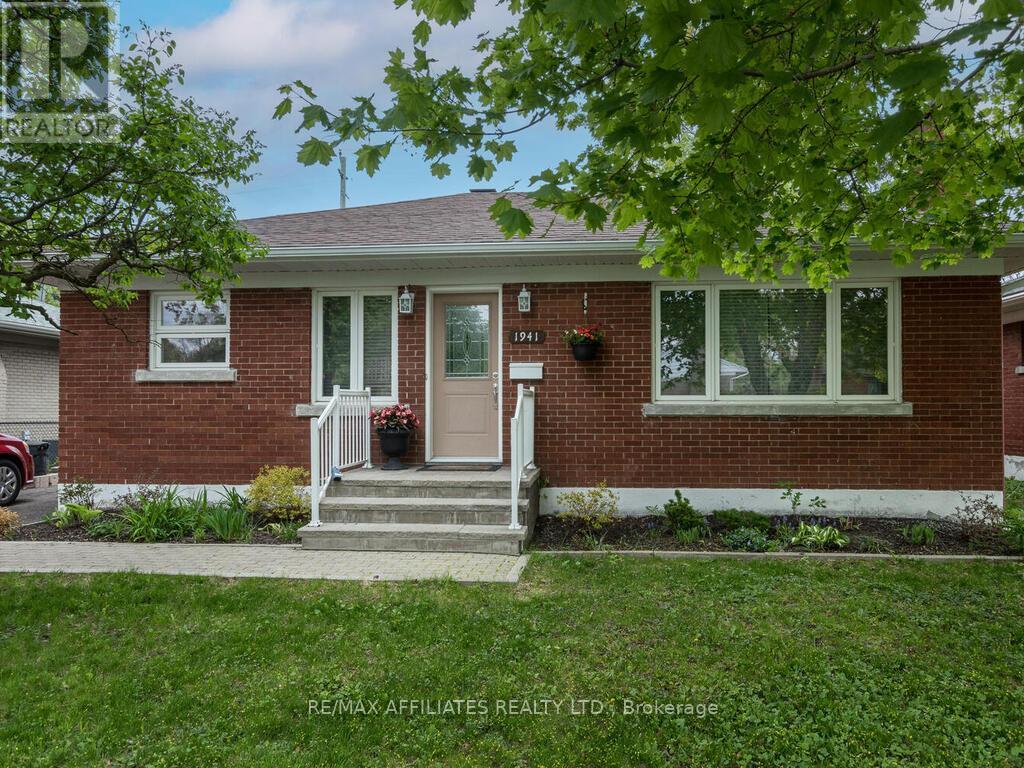2307 Twp Rd 522
Rural Parkland County, Alberta
WATERFRONT!!! Experience breathtaking sunsets and embrace the pinnacle of lakeside opulence! Nestled on a pristine 1.14-acre plot facing west, this idyllic location beckons you to build your dream abode, offering sweeping vistas of a sparkling freshwater lake. Enjoy aquatic adventures with loved ones, from leisurely paddleboarding to exhilarating fishing escapades. Situated just a short 30-minute drive from Edmonton, revel in the harmonious blend of convenience and serenity. With generous space for a decked out workshop, boat storage, and a luxurious executive residence boasting a walk-out basement, this enclave exudes sophistication at every turn. Seize the opportunity to design your personal sanctuary amidst the allure of nature. Welcome to the epitome of lakeside living! (id:57557)
343 Creekstone Circle Sw
Calgary, Alberta
Welcome to The GRAYSON. A beautiful new home TO BE BUILT by EXCEL HOMES! Anticipated possession is approx. 9 months from firm offer. Lots of time to personalize your new home & choose your options! This home offers 1775 sf of well-designed living space. A bright and airy foyer leads you into the open main floor plan that boasts a large kitchen, dining nook & family room that overlooks your backyard! You’ll have 9-foot knockdown ceilings on the main floor – luxury vinyl plank flooring – stone countertops – lots of cabinets & counter space! Big beautiful windows for optimal capture of natural daylight. The chef inspired kitchen features a great prep island for extra space & entertaining & a corner pantry for storage. The main floor also features a mud room off the garage. Luxury vinyl plank flooring covers the main floors! Moving upstairs you’ll find 3 generous bedrooms – bedrooms 2 & 3 are separated from the primary suite by a family sized bonus room. The primary suite offers a walk-in closet & spa like ensuite. Your laundry room & an additional family bathroom are located on this level. The option to add a developed basement for extra space is available. This home will be a “Built Green” home with solar conduit – Low E windows – Hi eff furnace – Heat recovery ventilator – EnerStar rated appliances – Smart Home Essentials ( Ring video doorbell, all in one thermostate, USB.USBpc ports and CAT 6 locations. The lower level will offer 3 pc rough ins. This will be a "Certified Built Green" home, offering all the cost saving features that makes EXCEL HOMES a wise choice! PLEASE NOTE: This is a pre-constructin property - visit our showhome at 586 Creekstone Circle SW (id:57557)
3390 Joyce Ave
Powell River, British Columbia
TURN-KEY GRIEF POINT HOME. Welcome to 3390 Joyce Avenue in the desirable Grief Point neighbourhood. This tastefully updated two-storey four-bedroom home is move-in-ready with a spacious level fenced backyard and ideal location just steps from caf, grocer, trails, restaurant, gym and beaches and a short walk to Westview Elementary. Each floor has two bedrooms and a full bathroom. The main-level enjoys natural light with spacious living room, formal dining room and large side deck, and downstairs is fully finished with guest bedrooms, rec-room, laundry and storage. Recent upgrades include new metal roof and gutters, flooring, paint, trim, electrical, and fully remodeled bathrooms. Just move in and enjoy your new home in Grief Point. (id:57557)
6101 96a Street
Grande Prairie, Alberta
JUST REDUCED - This is the Your Dream Home! California Ranch-style custom built home featuring amazing character & design-definitely one of a kind! Built on 2 city lots with custom landscaping, an outdoor heated pool with multiple decks & entertaining areas. This home offers 3,595 sq ft. on the main floor & a fully developed basement, a 312 sq ft 3-Seasons, & a 33’ x 33’ triple car heated garage. There are 4 bedrooms + an office on the main floor with potential for 2+ additional large bedrooms in the basement. The main entrance foyer is spacious & impressive & opens up into the living room that features a beautiful ledge rock fireplace, cedar vaulted ceilings & a back wall showcasing full size windows & garden doors to an outside patio deck. It is an absolutely lovely space with the perfect light. The kitchen is unique in design with a proper cooking/work area & an integrated informal dining area & desk area. There is a skylight in the main informal dining area which eliminates using electricity for lighting during the daytime. The formal dining room accessed through French doors from the kitchen easily seats a party of 12+ with design of wainscoting, coffered ceilings, & a bay window looking out onto the neighborhood private park. There is an office & 2 pc. bathroom near the garage entrance. In addition to all the storage in the kitchen, there is a lighted closet/pantry between the kitchen & the triple car Garage access, perfect for bringing in your groceries. The north end has 4 bedrooms & 3 full bathrooms. First is the primary bedroom with coffered ceilings & a fully renovated 5 pc. ensuite (large new soaker tub, new tile surround, new lighting) & a walk-in closet. There is a skylight in the ensuite & french doors to a back private outside patio. There are 2 additional bedrooms across the hall with a jack & jill bathroom (4 pc. & in-floor heat)& window seats. There is a spacious laundry room next to the bedrooms with tons of storage, a sink, & sewing area. Enjo y a 4th bedroom with it's own 3 pc. ensuite, vaulted cedar ceilings & a skylight; or this room could be a library, office, exercise room-it has a wood fireplace with ledgestone rock & has an entrance from the bedroom wing hallway, or the Living Room & also features french doors to enjoy a back patio the primary bedroom accesses. The fully finished basement has a pool table area, a dance floor, a home theatre area, & a bar. The theatre area is an open room, with a projector, & pull-down screen. There are 2 large bedrooms in the basement with a bathroom (large steam shower with cedar benches). The utility/storage room in the basement has 2 boilers for the in-floor heat throughout the house, hot water heater & the main shut-off for the in-ground sprinkler system. The yard is an oasis of privacy that is fully fenced & has several custom decks, a kidney-shaped heated salt water in-ground pool with a concrete deck(non-slip surface). This whole property is very impressive with many features! (id:57557)
698 Line Road, Rte 317
Milltown Cross, Prince Edward Island
This property offers an ideal mix of modern living and rural charm, perfect for anyone seeking space and tranquility just minutes from Montague. With nearly 49 acres of land, it?s a dream come true for hobby farmers or those simply looking to escape the hustle of city life. Interior highlights include a warm & cozy atmosphere featuring a centrally located wood stove paired with electric heat ensuring comfort throughout the winter months. Spacious living areas are provided by the large living room, designed for hosting and relaxation. Step into the beautiful kitchen featuring stunning countertops, white cabinetry, large windows, and stainless steel appliances, including a propane stove. The primary bedroom includes an ensuite bathroom, creating a private oasis for unwinding at the end of the day. The second bedroom on the main floor can double as an office, while the upper level offers two large bedrooms and a luxurious 5-piece bathroom. A half bath and laundry room round out the main level, ensuring functional and comfortable living. Exterior features include a barn, storage shed, and chicken coop?all equipped with steel roofs, power, and water?make this property perfect for animal enthusiasts or gardeners. Two decks provide plenty of space for summer gatherings and enjoying the serene surroundings. 11 cleared acres are ideal for gardens or pastures, while the remaining wooded acreage offers privacy and natural beauty. This property combines modern comforts with endless potential for outdoor pursuits, offering a unique opportunity to live close to nature while remaining conveniently located. (id:57557)
382043 Range Road 7-1a
Rural Clearwater County, Alberta
This adorable 1 bedroom, 1 bathroom home is the perfect retreat for someone looking to enjoy a quiet, low-maintenance lifestyle surrounded by natural beauty. Pride of ownership is evident. Set on a 1 acre lot, this cozy home is full of character, with warm, inviting touches that make it feel instantly welcoming. The west-facing mountain view is truly priceless—offering stunning sunsets that you can enjoy from your living room every evening. It’s the kind of peaceful setting that makes you slow down and soak it all in. Just 10 minutes from town, you’ll have all the essentials close by while still enjoying your own quiet space. Whether you're a first-time buyer, downsizing, or looking for a sweet weekend getaway, this charming little home is full of heart and simplicity. (id:57557)
9 - 621 Gormanville Road
North Bay, Ontario
Attention investors, first time buyers, completely renovated 2 story condo townhouse. Close to Canadore College and Nipissing University, and the hospital. Second floor consists of 3 large bedrooms, 4 pc bath. Main floor with large living room, dining room combination with patio doors to large deck with privacy. Modern kitchen. Basement with finished rec room or 4th bedroom. Separate laundry room. 3 pc bath. Don't miss this opportunity as this unit is in a turn key condition, you won't be disappointed. Immediate occupancy. (id:57557)
20 Louise Street
Truro, Nova Scotia
NOTE: 20 and 24 Louise MUST be sold together as a package - please add price of 20 Louise to the price of 24 Louise for the total asking price. 20 Louise St, together with the neighbouring property at 24 Louise, forms a rare investment opportunity in the heart of downtown Truro! This triplex offers a fantastic opportunity for investors seeking long term rental income in a high-demand area. Located between Prince and Queen street, it's within walking distance to shops, restaurants, and amenities, this property ensures consistent tenant demand and long-term value. 20 and 24 Louise together produce gross potential rental income, based on full occupancy, of approximately $250,000/year making this an attractive addition to the savvy investor's portfolio. As an added benefit, with management already in place, a new owner can simply take over and enjoy the benefits of owning 2 great properties in Truro's thriving downtown! Detailed financials available upon request with a signed Non-Disclosure Agreement. Please Note: 20 and 24 Louise MUST be sold together. 615 Prince is also available from the same owner and preference would be given to offers to purchase all 3 properties at once (20 Louise, 24 Louise, 615 Prince). (id:57557)
17228 Headline Road W
South Stormont, Ontario
Rustic charm meets modern comfort just minutes from Cornwall! Welcome to your picture-perfect retreat - a 3-bedroom, 2-bathroom log home nestled on a serene and private lot with mature forest on two sides, offering peace, privacy, and a touch of woodland magic. Located just minutes from Cornwall with easy access to Highway 138 and the 401, this gem is also a mere 150m stroll to the South Stormont Recreational Trail perfect for hiking, biking, and getting your daily dose of nature. Step inside to a warm and inviting interior, where a spacious country kitchen steals the show, complete with a large island, breakfast bar, and main-floor laundry for added convenience.The open-concept dining and living area is cozy and welcoming, centred around a natural gas fireplace, while a handy 2-piece bath adds function without fuss. Upstairs, you'll find a large open office space perfect for remote work or a creative studio along with three generous bedrooms and a well appointed 5-piece bathroom. Outside, enjoy your morning coffee or evening glass of wine on the covered front or rear verandahs, soaking in the sounds of nature. Whether you're looking for a cozy family home, or a work-from-home haven with charm and character, this log home ticks all the boxes. All Offers require a 24 hour irrevocable. (id:57557)
150 Desert Blume Crescent
Desert Blume, Alberta
Stunning Custom-Built Walkout in Sought-After Desert Blume! Welcome to this exquisite custom-built two-storey walkout nestled on a quiet crescent in the prestigious Desert Blume community. With a view of the golf course but set far enough away that your back yard is a private sanctuary. This home offers the perfect balance of luxury, privacy, and location! Featuring 5 spacious bedrooms and 6 luxurious bathrooms, including an expansive 5-piece spa-inspired ensuite, this residence is the epitome of refined living. From the moment you step through the front door, you’ll be greeted by a custom-crafted staircase, showcasing the impeccable woodwork and craftsmanship that define this home.No expense was spared in its design—maple hardwood flooring, custom maple cabinetry, and high-end finishes are found throughout. Whether you're hosting guests or enjoying a quiet evening with family, the thoughtful layout and quality detailing ensure every space is both functional and stunning.The walkout basement opens to a private backyard oasis, ideal for entertaining or relaxing in peace. Located on a quiet street and close to golfing and amenities, this home offers luxury living in one of the most desirable neighbourhoods in Southeastern Alberta. (id:57557)
8108 46 Avenue Nw
Calgary, Alberta
Welcome to this large home in Bowness! This home could easily be lived in or has great potential as a rental, it has 4 bedrooms and 2.5 baths. Open layout, beamed ceilings, quartz counters in the kitchen. . The 50 x 120’ lot offers incredible value, whether you’re planning to build immediately or hold for future growth. The potential here is truly endless! Oversized, double detached garage too! Walk to schools, the river and minutes to Bowness Park! Property is being sold as-is, where-is. Don’t miss this exceptional opportunity in a thriving inner-city neighborhood. Reach out today for more information! (id:57557)
1941 Haig Drive
Ottawa, Ontario
Welcome to 1941 Haig Drive in Elmvale Acres! Take a step into this gorgeous brick bungalow that blends classic charm with modern amenities. The inviting open concept living room and dining room features a stunning updated wood-burning fireplace, perfect for intimate gatherings. Elegant crown molding adds a touch of sophistication throughout the main living area. The kitchen is a highlight, showcasing stainless steel appliances, warm neutral tile flooring, two bright windows overlooking the street, ensuring a sunny atmosphere and a perfect setting for morning coffee. Three sunny bedrooms with one transformed into an office space with French Doors, creates a seamless flow into the living space. The basement boasts a well-appointed in-law suite with its own separate entrance. The cheery space combines the cozy living space and the kitchen. A bedroom and 4-piece lovely bathroom complete the space. Additionally, the convenient shared washer and dryer room is accessible for both levels, providing practicality for your daily needs. This bungalow is not just a home; its truly a sanctuary filled with warmth and natural beauty! Walking Distance to CHEO, and the Ottawa General Hospital, shopping centres, parks, arenas, bikes paths, restaurants, buses schools. Water Tank 2015, Roof 2014, Windows 2011, Gas Furnace 2011. (id:57557)















