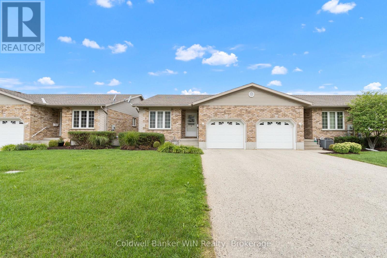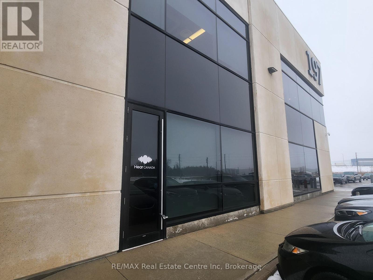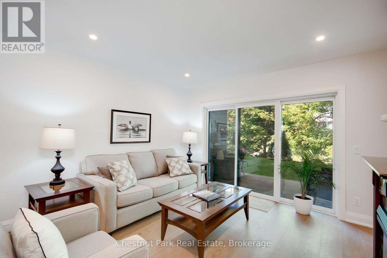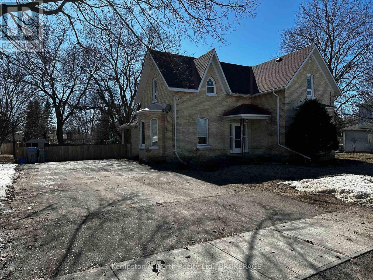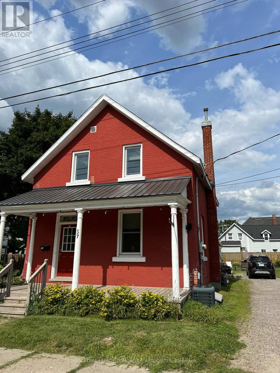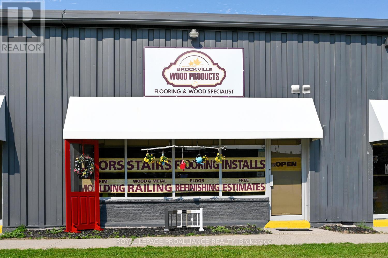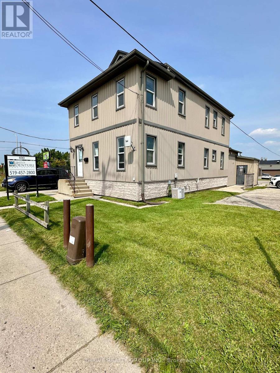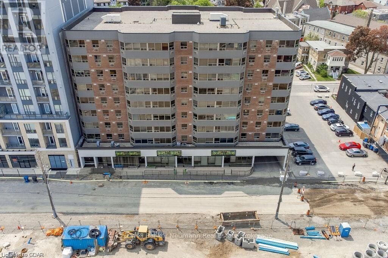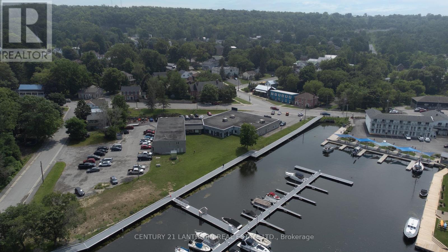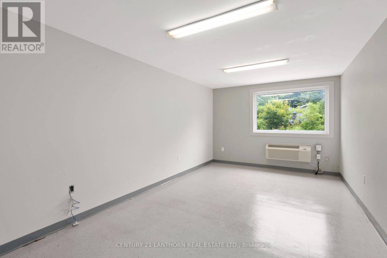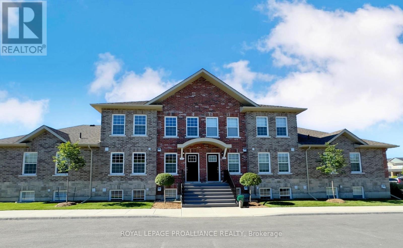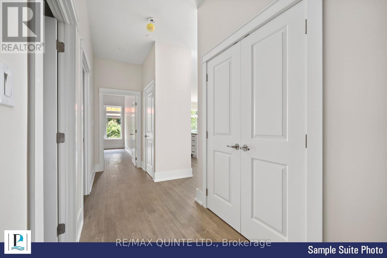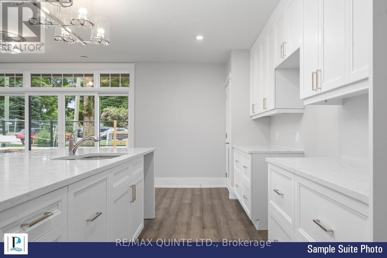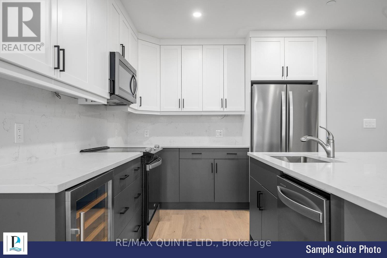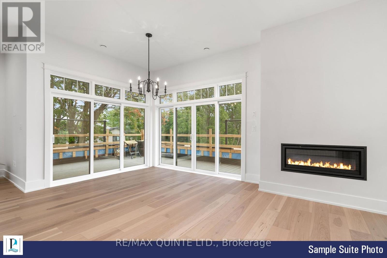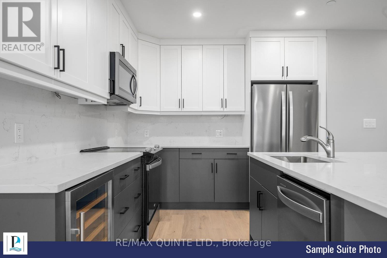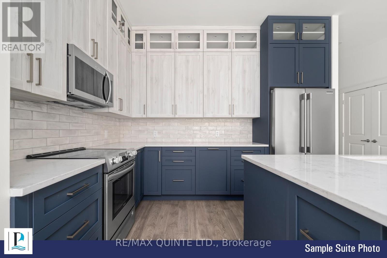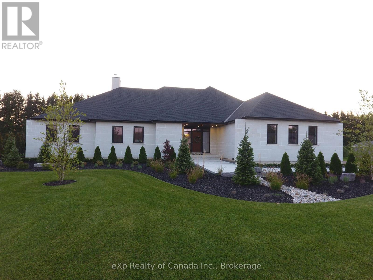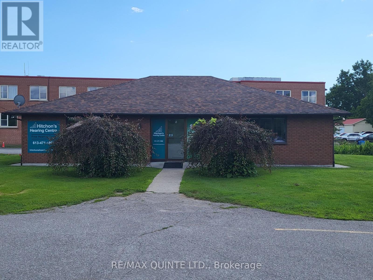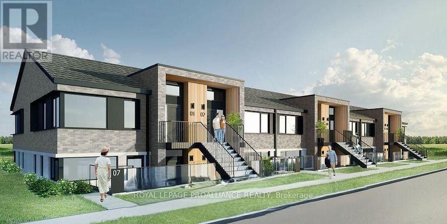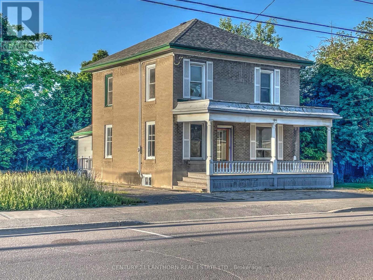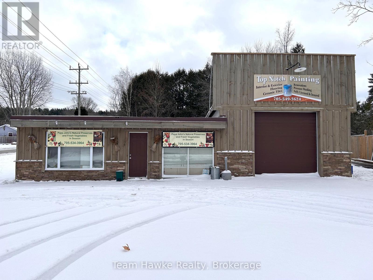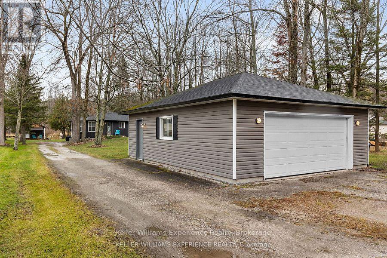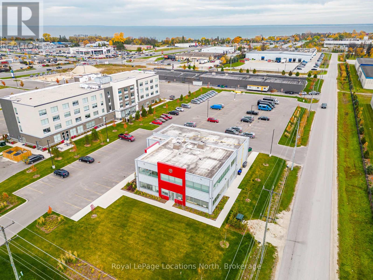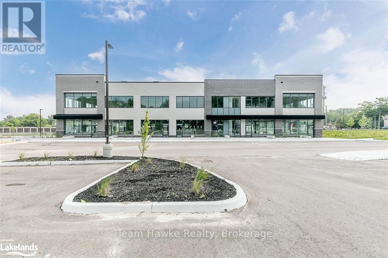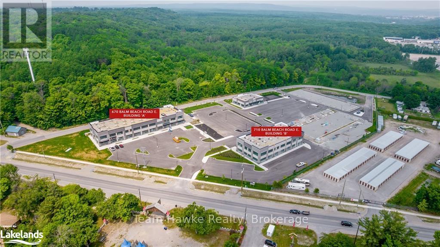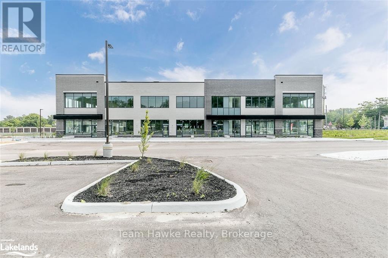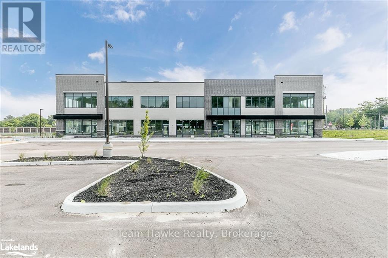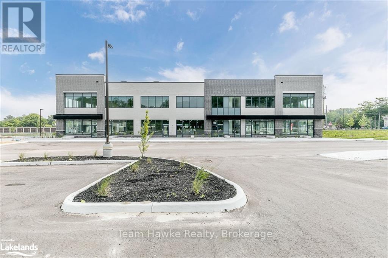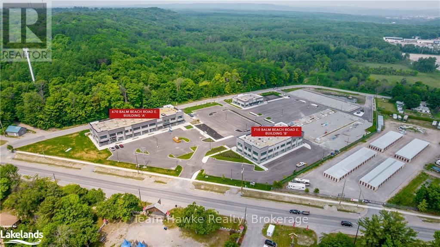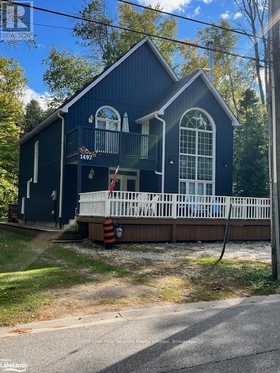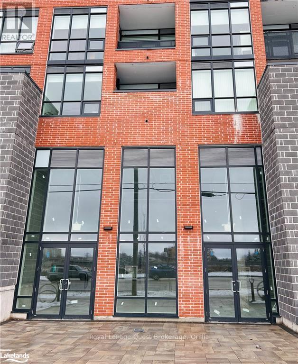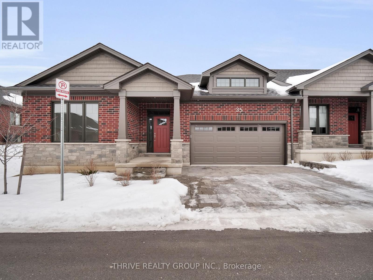32 David Street
Edwardsburgh/cardinal, Ontario
Discover 32 David, an exceptional Fourplex nestled in Spencerville, Ontario. Comprising four individually titled attached bungalows, these units offer 2 bedrooms, 1.5 baths, and an array of modern conveniences. Step inside to find elegant kitchens with granite countertops, ample cupboard space, and stainless steel appliances. The attached garages provide inside entry, while the backyard patios offer a retreat for residents. Each unit includes an unfinished basement with legal egress windows, presenting a prime value-add opportunity finish the space and add a third bedroom to significantly increase rental income and property value. With stackable washer/dryers and a well-designed layout, this property is built for both comfort and investment growth. Each unit is currently rented for $2,207 plus utilities, with rent increasing to $2,260 per month on April 1, 2025, for two units and on July 1, 2025, for the remaining two units. The annual rental income is currently $105,936, with a Net Operating Income (NOI) of $88,332, and will increase to $90,876 once the rent adjustments take effect. Estimated expenses include property taxes of $10,588, insurance of $4,280, and sewer charges of $2,736. Located in a peaceful neighborhood, 32 David offers easy access to local amenities and recreational facilities, making it an ideal choice for tenants seeking a tranquil yet convenient lifestyle. A rare opportunity to enhance income potential - don't miss out on this investment! Schedule your viewing today! (id:57557)
30 Windsor Avenue
Ottawa, Ontario
Purpose built 6-unit building in an outstanding location. Great unit split with 4 x 2 bedroom units with balconies, 1 x 1 bedroom and 1 bachelor, 3 parking spaces. Short walk to everything Bank street has to offer and picturesque Rideau River. Well kept building with many renovations over the years including some bathrooms, kitchens, flooring. Furnace and Fire retrofit 2016, great tenants and very easy management. Upside in rents on tenant turnover. Gross Income: $98,640.00, Total Expenses: $30,856.80, Net Operating Income: $67,783.20 **EXTRAS** Common area, mechanical room, storage room and laundry available. (id:57557)
A7 - 401 Birmingham Street E
Wellington North, Ontario
End Unit Townhouse Condo Bungalow located in Curve Rock Condominiums in Mount Forest. End units like this rarely come available. It is finished beautifully with hardwood flooring on the main floor along with crown moulding. The open concept Living Room, Dining Room, Kitchen is perfect for easy of movement. The kitchen is nicely finished and has an added pantry for extra storage. Main Floor Laundry is located in the mudroom just off the attached single car garage along with a large walk in closet for your boots and coats. 2 spacious bedrooms and a 4pc bathroom round out the main floor. Downstairs is an enormous recroom which is perfect for family gatherings and entertaining friends. The third bedroom is located downstairs along with a very large 3pc bathroom. Outside you can enjoy the rear deck with a privacy hedge at the back of the lot allowing for total comfort while drinking your morning coffee. Why worry about shoveling the snow, cutting the grass or washing your windows? Tired of tending large gardens or budgeting for the next roof? This condominium takes care of all that and more with one of the lowest condo fees around. Well managed and properly funded, this condo townhouse bungalow is stylish, modern and ready for the next owner to move in and relax care free. (id:57557)
99 - 197 Hanlon Creek Boulevard
Guelph, Ontario
Excellent opportunity to lease a turn-key 2,020 SF office unit within in the prestigious Hanlon Business Park. Available for immediate occupancy. This unit features bullpen office, meeting room/boardroom, kitchenette, storage room and washroom. Located in the south end of Guelph within close proximity to the Hanlon Expressway and Highway 401. Complete with ample parking, pylon signage. Separate HVAC and meters. Tenants include RLB Accounting, Noble Supply, Province Electric, RKD Web Design, Carson Reid Homes. Book your showing today. (id:57557)
103 - 200 Anglo Street
Bracebridge, Ontario
Stunning Waterfront Luxury Condo in Bracebridge: Welcome to this exquisite 2-bedroom, 2-bathroom + den condo, perfectly situated on the serene shores of the Muskoka River. With breathtaking water views and elegant finishes throughout, this home offers a blend of comfort, style, and modern convenience. Step inside and be greeted by gleaming hardwood floors that flow seamlessly through the open-concept living and dining areas, accentuated by pot lights that create a warm and inviting ambiance. The kitchen features sleek quartz countertops, upgraded stainless steel appliances, and custom cabinetry. The spacious master suite includes a luxurious en-suite bathroom with a walk-in shower and modern fixtures, while the second bedroom offers ample space and natural light. The versatile den provides the perfect space for a home office, reading nook, or additional guest room. Enjoy year-round comfort with in-floor heating throughout the unit, ensuring warmth and coziness during the colder months. The main floor walk-out patio extends your living space, offering the perfect spot to relax and enjoy the stunning waterfront views. This condo also features the ultimate convenience and luxury, with access to underground parking, a fully equipped gym, a stylish party room for gatherings, and even a car wash for residents. Set in a prime location, steps from Bracebridge's vibrant shops, restaurants, and outdoor recreational activities, this waterfront condo offers an unparalleled lifestyle in one of Muskoka's most sought-after communities. (id:57557)
34 Queen Street W
Huron East, Ontario
Welcome to your small town Century Home! Bright, open, and nicely updated throughout, this beautiful 3 bedroom, 2 bathroom, brick home is set on a large lot in a quiet, family friendly neighbourhood. The home includes a fully remodeled kitchen, updated bathrooms, new flooring throughout the main floor, generously tall ceilings & natural gas forced-air heating & cooling. This is the perfect place for a family looking for a move-in-ready home with the formal dining room, inviting sizeable living room with natural gas fireplace, 3 spacious bedrooms all on one level & ample storage throughout. The sprawling back yard has been fully fenced - ideal for those with little ones or pets. Outside, enjoy the mature trees, perennial gardens, paved double wide laneway, & welcoming patio area for entertaining your guests. Looking to escape the city? The quaint village of Brussels & surrounding area is filled with nature and snowmobile trails, gorgeous gardens, family restaurants, farmers markets and historical sites. A great location and home to raise your family. ** This is a linked property.** (id:57557)
207 Nelson Street
Pembroke, Ontario
Custom Building with Parking for 50+ Vehicles. Large Commercial Kitchen with Equipment. No Steps at Multiple Entrances and throughout Main Level. Located Immediately on the Algonquin Trail. Direct Access by Foot, Bicycle, Snowmobile or ATV. Many Large Windows with Great Views of the Ottawa River & Laurentian Mountains. 8500 square feet available, with possibility to create units as small as 2000 square feet. Many possible configurations to suit various business applications such as Restaurant * Retail * Office Space * Brewery/Distillery * Medical * Salon * Fitness. High Traffic Count and Great Visibility. Quick walk to Pembroke Marina, Algonquin College, Pembroke Memorial Center and Downtown Pembroke. Many Recent Improvements to the Property. Liquor License Capacity is 532 (id:57557)
57 Lochiel Street S
Renfrew, Ontario
Don't miss out on this tastefully renovated and move in ready single family home with a separate residential unit in the back. Conveniently located in the heart of Renfrew & within walking distance to shopping, banking and most services. The main home offers a modern open concept kitchen with quartz countertops, ample cabinet space as well as living and dining rooms with new flooring. The 2nd level offers three bedrooms also with all with new flooring & complimented nicely by the updated full bathroom. The back addition offers a self sufficient one bedroom apartment with its own entrance, parking, along with separate, heat, hydro and water meters. This could also be a great place to run your home based business from. This entire unit has been recently renovated and is highlighted by the new kitchen also featuring quartz countertops. This is a great opportunity for those buyers looking to break into the real estate market and subsidize their mortgage payments with rental income, or to the savvy investor looking to add to their real estate portfolio! (id:57557)
1185 California Avenue
Brockville, Ontario
If you are an entrepreneur looking to purchase an established turnkey business with an established stellar reputation, or are an existing retailer wanting to instantly expand your reach and gain access to industry leading manufacturers and the insurance industry, then you need to seriously explore this unique and profitable opportunity. There is significant opportunity for growth and specifically in the insurance claims industry as a flooring retailer. Established in 2007, Brockville Wood Products is a highly regarded and thriving family-owned business boasting over eighteen years in operation. Renowned for its unwavering commitment to quality products, in-depth product knowledge, exceptional services, and competitive pricing, this business stands out as a trusted retailer in the community. Referrals play a major role in this success. With the owner seeking retirement, this presents an ideal opportunity for a new owner to seamlessly take over and continue the legacy of this successful business. Products and services are offered directly to home owners, contractors, designers and property managers. The company specializing in a diverse selection of products such as flooring, staircases, doors and molding solutions. Leading industry and award winning Canadian manufacturers such as Mirage, Superior, Wickham, Craft Artisan, Torlys, Prestige Metal, Mont Royal and Finitec have chosen BWP to be their local exclusive retailer to showcase their products. All types of floor coverings are offered: hardwood, luxury vinyl, laminate and carpet. Custom made wood doors are available. Another unique & important aspect of the business is the "railing" portion. Onsite consultations and quotations are at no charge. Installation, floor refinishing, custom milling and turning services are offered. No sale or installation is ever too large or too small. If needed there is opportunity to expand in to additional space on the property. (id:57557)
690 Hale Street
London, Ontario
Elevate your business with this outstanding commercial office space available for lease at 690 Hale Street, strategically positioned at the corner of Hale and Oxford Street. Spanning approximately 800 square feet, this well-maintained property offers a professional environment with ample onsite parking, ensuring convenience for both employees and clients. The location enhances visibility and accessibility, making it an ideal choice for businesses looking to establish a prominent presence in a high-traffic area.Zoned for professional office use, the space is perfectly suited for a variety of business needs, from administrative functions to client meetings. The layout provides a functional and adaptable workspace, while the surrounding area benefits from its vibrant commercial setting. Don't miss the opportunity to secure a versatile office space that combines functionality, visibility, and ease of access all at a competitive rate. (id:57557)
62 Baker Street
Guelph, Ontario
These three commercial condos at 60-64 Baker St. occupy the front half of the main floor of this marquis residential condo building you will recognize. Located in Guelph's downtown core right across the street from what has been touted as Guelph's largest and most economically transformative downtown development since the 1860’s - including over half a billion dollars in residential condo development and a new main library. As the Guelph population increases and the downtown area continues to be gentrified at its projected rate, this primely located building could prove to be an exceptional investment. Foot traffic will definitely ramp upwards with the introduction of more commercial frontages and parking facilities along Baker St & with the thousands students in the area from brand new campus of Conestoga College moving Downtown in the next 24 months. The three condos are individually listed but all three could be purchased together (5,180 sq. ft.) should the right buyer decide to position their business idea in this prime location. With the flexible zoning there are 3 great size choices with plenty of amazing opportunities within this fully accessible square footage for law firms, accountants, dentists, doctors, veterinarians, optometrists, osteopaths, and plethora of other uses . The list prices here are very reasonable... buy one buy or buy all three! Book an appointment today to chat about the best fit for your business and its growth trajectory! Let's make it happen!! (id:57557)
17 Front Street E
Trent Hills, Ontario
Purchase price is inclusive of both properties. 143533201007600 MLS#X9344708 This Commercial zoned property includes living quarters, 3 bedrooms, 2 baths on the 2nd floor. Main floor retail space is currently used as storage. Consider the potential for any business to compliment Home Hardware (eg: furniture/decor) or something completely different! Please note: The building is attached by firewall to the bowling alley but it is not part of this property. There are private parking spaces in addition to plenty of street parking **EXTRAS** List of permitted uses and survey in documents (id:57557)
204 - 35 Bridge Street
Prince Edward County, Ontario
Great price, facility and location with a variety of units available. This waterfront-side (view) office is located at the edge of downtown Picton where amenity is steps away but you are outside of the congestion and bustle. Enjoy a peaceful setting in a property built along the edge of the Picton Harbour, start and finish your day with a connection to the water. Lunch breaks and intermitted strolls will help pass the day, invigorate and promote mental health. All common spaces are finished to an executive ++ state and you will be proud to take your clients through. ALL UNITS INCLUDE: All utilities (Hydro, water), Reserved Parking, property Taxes, Garbage Disposal, Private High Speed Fiber Internet Account, Property Maintenance, SHARED SPACES: 4 washrooms on Floor 1 (1 accessible,) Tenant Kitchenette. A boardroom equipped with a private kitchenette can be booked as its schedule allows. (id:57557)
213 - 35 Bridge Street
Prince Edward County, Ontario
Great price, facility and location with a variety of units available. This large parking-side office is located at the edge of downtown Picton where amenity is steps away but you are outside of the congestion and bustle. Enjoy a peaceful setting in a property built along the edge of the Picton Harbour, start and finish your day with a connection to the water. Lunch breaks and intermitted strolls will help pass the day, invigorate and promote mental health. All common spaces are finished to an executive ++ state and you will be proud to take your clients through. ALL UNITS INCLUDE: All utilities (Hydro, water), Reserved Parking, property Taxes, Garbage Disposal, Private High Speed Fiber Internet Account, Property Maintenance, SHARED SPACES: 4 washrooms on Floor 1 (1 accessible,) Tenant Kitchenette. A boardroom equipped with a private kitchenette can be booked as its schedule allows. (id:57557)
715 - 448 Drewery Road
Cobourg, Ontario
Welcome to Cobourg's sought after EAST VILLAGE, just a quick stroll to the historic downtown of Cobourg with amazing beaches, marina, restaurants, patios and shopping. A pre-construction town home where you get to choose all the finishes! To be built by Stalwood Homes, this PREMIUM PARK FACING 2 bedroom town home is turn-key and low maintenance! The Manhattan plan has a fantastic open concept main living area with beautiful Kitchen featuring Stainless Steel appliances, including an OTR Microwave. Large windows in the bright Living Room/Dining Room area. Includes upgraded Luxury Vinyl Plank flooring and tile throughout. 2 pc Bathroom and Utility Room complete the main floor. Upstairs, the second level offers a Primary Bedroom with 2 large windows letting in tons of natural light. The second Bedroom provides additional space for a den, guest space or office for your work at home needs. Convenient second floor laundry with stackable Washer & Dryer plus a 4 pc Bathroom. Notables: Fibre Internet available, HRV for healthy living and Hot Water Tank is owned. Lawn Care and Snow Removal included in condo fees, along with one designated parking space and visitor parking is on-site. Enjoy maintenance-free living in Cobourg's convenient east-end location, only 40 minutes to GTA or a commuter ride from the Cobourg VIA! Additional units and layouts available. Photos are of a different build, and some are virtually staged. (id:57557)
712 - 448 Drewery Road
Cobourg, Ontario
Welcome to Cobourg's sought after EAST VILLAGE, just a quick stroll to the historic downtown of Cobourg with amazing beaches, marina, restaurants, patios and shopping. A pre-construction town home where you get to choose all the finishes! To be built by Stalwood Homes, this PREMIUM PARK FACING 2 bedroom town home is turn-key and low maintenance! The Manhattan plan has a fantastic open concept main living area with beautiful Kitchen featuring Stainless Steel appliances, including an OTR Microwave. Large, south facing windows in the bright Living Room/Dining Room area. Includes upgraded Luxury Vinyl Plank flooring and tile throughout. 2 pc Bathroom and Utility Room complete the main floor. Upstairs, the second level offers a Primary Bedroom with 2 large windows letting in tons of natural light. The second Bedroom provides additional space for a den, guest space or office for your work at home needs. Convenient second floor laundry with stackable Washer & Dryer plus a 4 pc Bathroom. Notables: Fibre Internet available, HRV for healthy living and Hot Water Tank is owned. Lawn Care and Snow Removal included in condo fees, along with one designated parking space and visitor parking is on-site. Enjoy maintenance-free living in Cobourg's convenient east-end location, only 40 minutes to GTA or a commuter ride from the Cobourg VIA! Additional units and layouts available. Photos are of a different build, and some are virtually staged. (id:57557)
703 - 448 Drewery Road
Cobourg, Ontario
Welcome to Cobourg's sought after EAST VILLAGE...This PREMIUM PARK FACING bungalow style stacked Townhome will be turn key....a pre-construction unit where YOU get to choose the colours and finishes! Enjoy this amazing location, only a quick a stroll or bike to the historic downtown of Cobourg with amazing beaches, marina, restaurants, patios and shopping! The Midtown plan offers a fantastic open concept main living area with a beautiful Kitchen featuring a sit-up breakfast bar and stainless steel appliances. Large, southern facing window in the Living Room lets in tons of natural light. Upgraded Luxury Vinyl Plank flooring throughout. Primary bedroom with ensuite privilege to the 4 pc bathroom. Second bedroom can be used as a guest space, office or den. Laundry Room with Washer & Dryer. Notables: Fibre Internet available, HRV for healthy living and Hot Water Tank is owned. Lawn Care and Snow Removal included in your condo fees, along with one designated parking space plus visitor parking available. Enjoy maintenance-free living in Cobourg's convenient east-end location, only 40 minutes to GTA, or a commuter ride from the Cobourg VIA! Additional units and layouts available. (id:57557)
212 - 12 Clara Drive
Prince Edward County, Ontario
PORT PICTON - A luxury Harbourfront Community by PORT PICTON HOMES: The TAYLOR building - Enjoy the ease of stylish condominium living! This building hosts 42 condo suites with balconies or terraces, climate controlled underground parking and storage lockers. Suite 212 (803 sq ft) features 1 bedroom with terrace, 1.5 bathrooms and expansive kitchen and living room looking out to your balcony. Standard features include engineered hardwood throughout, quartz countertops, tiled showers/tubs, and more. It's a quick walk to the Claramount Club that will host a new fine dining restaurant and pub, spa, fitness facility, indoor lap pool, tennis court. Experience the tranquility of Port Picton with freedom from property maintenance. Condo/common fees $256.96/mth. (id:57557)
204 - 12 Clara Drive
Prince Edward County, Ontario
PORT PICTON - A luxury Harbourfront Community by PORT PICTON HOMES: The TAYLOR building - Enjoy the ease of stylish condominium living! This building hosts 42 condo suites with balconies or terraces, climate controlled underground parking and storage lockers. Suite 204 (991 sq ft) features two spacious bedrooms, 2 bathrooms and expansive kitchen and living room looking out to your corner balcony. Standard features include engineered hardwood throughout, quartz countertops, tiled showers/tubs, and more. It's a quick walk to the Claramount Club that will host a new fine dining restaurant and pub, spa, fitness facility, indoor lap pool, tennis court. Experience the tranquility of Port Picton with freedom from property maintenance. Condo/common fees $317.12/mth. (id:57557)
305 - 12 Clara Drive
Prince Edward County, Ontario
PORT PICTON - A luxury Harbourfront Community by PORT PICTON HOMES: The TAYLOR building - Enjoy the ease of stylish condominium living! This building hosts 42 condo suites with balconies or terraces, climate controlled underground parking and storage lockers. Suite 305 (756 sq ft) features 1 bedroom plus den, 1.5 bathrooms (wheelchair accessible) and expansive kitchen and living room looking out to your balcony. Standard features include engineered hardwood throughout, quartz countertops, tiled showers/tubs, and more. It's a quick walk to the Claramount Club that will host a new fine dining restaurant and pub, spa, fitness facility, indoor lap pool, tennis court. Experience the tranquility of Port Picton with freedom from property maintenance. Condo/common fees $241.92/mth. (id:57557)
306 - 12 Clara Drive
Prince Edward County, Ontario
PORT PICTON - A luxury Harbourfront Community by PORT PICTON HOMES: The TAYLOR building - Enjoy the ease of stylish condominium living! This building hosts 42 condo suites with balconies or terraces, climate controlled underground parking and storage lockers. Suite 306 (943 sq ft) features 1 bedroom plus den, 1.5 bathrooms and expansive kitchen and living room looking out to your balcony. Standard features include engineered hardwood throughout, quartz countertops, tiled showers/tubs, and more. It's a quick walk to the Claramount Club that will host a new fine dining restaurant and pub, spa, fitness facility, indoor lap pool, tennis court. Experience the tranquility of Port Picton with freedom from property maintenance. Condo/common fees $301.76/mth. (id:57557)
310 - 12 Clara Drive
Prince Edward County, Ontario
PORT PICTON - A luxury Harbourfront Community by PORT PICTON HOMES: The TAYLOR building - Enjoy the ease of stylish condominium living! This building hosts 42 condo suites with balconies or terraces, climate controlled underground parking and storage lockers. Suite 310 (991 sq ft) features two spacious bedrooms, 2 bathrooms and expansive kitchen and living room looking out to your corner balcony. Standard features include engineered hardwood throughout, quartz countertops, tiled showers/tubs, and more. It's a quick walk to the Claramount Club that will host a new fine dining restaurant and pub, spa, fitness facility, indoor lap pool, tennis court. Experience the tranquility of Port Picton with freedom from property maintenance. Condo/common fees $317.12/mth (id:57557)
407 - 12 Clara Drive
Prince Edward County, Ontario
PORT PICTON - A luxury Harbourfront Community by PORT PICTON HOMES: The TAYLOR building - Enjoy the ease of stylish condominium living! This building hosts 42 condo suites with balconies or terraces, climate controlled underground parking and storage lockers. Suite 407 (943 sq ft) features 1 bedroom plus den, 1.5 bathrooms and expansive kitchen and living room looking out to your balcony. Standard features include engineered hardwood throughout, quartz countertops, tiled showers/tubs, and more. It's a quick walk to the Claramount Club that will host a new fine dining restaurant and pub, spa, fitness facility, indoor lap pool, tennis court. Experience the tranquility of Port Picton with freedom from property maintenance. Condo/common fees $301.76/mth (id:57557)
101 - 12 Clara Drive
Prince Edward County, Ontario
PORT PICTON - A luxury Harbourfront Community by PORT PICTON HOMES: The TAYLOR building - Enjoy the ease of stylish condominium living! This building hosts 42 condo suites with balconies or terraces, climate controlled underground parking and storage lockers. Suite 101 (1071 sq ft) features 2 spacious bedrooms, 2 bathrooms and expansive kitchen and living room looking out to your terrace. Standard features include engineered hardwood throughout, quartz countertops, tiled showers/tubs, and more. It's a quick walk to the Claramount Club that will host a new fine dining restaurant and pub, spa, fitness facility, indoor lap pool, tennis court. Experience the tranquility of Port Picton with freedom from property maintenance. Condo/common fees $342.72/mth. (id:57557)
104 - 12 Clara Drive
Prince Edward County, Ontario
PORT PICTON - A luxury Harbourfront Community by PORT PICTON HOMES: The TAYLOR building - Enjoy the ease of stylish condominium living! This building hosts 42 condo suites with balconies or terraces, climate controlled underground parking and storage lockers. Suite 104 (990 sq ft) corner suite features 2 spacious bedrooms, 1.5 bathrooms and expansive kitchen and living/dining room looking out to your balcony. Standard features include engineered hardwood throughout, quartz countertops, tiled showers/tubs, and more. It's a quick walk to the Claramount Club that will host a new fine dining restaurant and pub, spa, fitness facility, indoor lap pool, tennis court. Experience the tranquility of Port Picton with freedom from property maintenance. Condo/common fees $316.80/mth. (id:57557)
105 - 12 Clara Drive
Prince Edward County, Ontario
PORT PICTON - A luxury Harbourfront Community by PORT PICTON HOMES: The TAYLOR building - Enjoy the ease of stylish condominium living! This building hosts 42 condo suites with balconies or terraces, climate controlled underground parking and storage lockers. Suite 105 (756 sq ft) features 1 bedroom plus den, 1.5 bathrooms (wheelchair accessible) and expansive kitchen and living room looking out to your balcony. Standard features include engineered hardwood throughout, quartz countertops, tiled showers/tubs, and more. It's a quick walk to the Claramount Club that will host a new fine dining restaurant and pub, spa, fitness facility, indoor lap pool, tennis court. Experience the tranquility of Port Picton with freedom from property maintenance. Condo/common fees $241.92/mth. (id:57557)
203 - 12 Clara Drive
Prince Edward County, Ontario
PORT PICTON - A luxury Harbourfront Community by PORT PICTON HOMES: The TAYLOR building - Enjoy the ease of stylish condominium living! This building hosts 42 condo suites with balconies or terraces, climate controlled underground parking and storage lockers. Suite 203 (991 sq ft) features two spacious bedrooms, 2 bathrooms and expansive kitchen and living room looking out to your corner balcony. Standard features include engineered hardwood throughout, quartz countertops, tiled showers/tubs, and more. It's a quick walk to the Claramount Club that will host a new fine dining restaurant and pub, spa, fitness facility, indoor lap pool, tennis court. Experience the tranquility of Port Picton with freedom from property maintenance. Condo/common fees $317.12/mth. (id:57557)
13 French Street
Prince Edward County, Ontario
Welcome to West Meadows - a community connected to nature. Enjoy strolling and biking the Millennium Trail and a convenient walk to the endless charm of Main Street shopping, restaurants, library and theatre. With a unique selection of spacious lots, you can choose from a mix of beautifully designed Detached Homes and Townhomes. This is the WARBLER (1924 sq ft - 4 bed/2.5 bath). The welcoming porch leads through a functional foyer (with powder room) through to a stylish open-concept main floor living space. The kitchen island with breakfast bar separates the kitchen from the great room. Upstairs boasts 4 bedrooms including the master bedroom with its own ensuite and walk-in closet. Whether you're building your future with your family, or looking for a lifestyle for retirement, West Meadows is the perfect place to find County fun and recreation in every season. It's a great time to be living in Prince Edward County! [OTHER FLOORPLANS AVAILABLE] (id:57557)
35 French Street
Prince Edward County, Ontario
Welcome to West Meadows - a community connected to nature. Enjoy strolling and biking the Millennium Trail and a convenient walk to Main Street shopping, restaurants, library and theatre. With a unique selection of spacious lots, you can choose from a mix of beautifully designed Detached Homes and Townhomes. This is the ROBIN (2197 sq ft - 3 bed/2.5 bath). An extra-wide covered front porch leads you to the foyer with conveniently located powder room. Enjoy open concept kitchen, dining & living room with vaulted ceiling. The kitchen also features a walk-in pantry and island with breakfast bar. Enjoy the convenience of the main floor master bedroom with ensuite and spacious walk-in closet. Upstairs are 2 additional bedrooms and office. Personalize your dream home from Port Picton Homes' extensive selection of options. Whether you're building your future with your family, or looking for a lifestyle for retirement, West Meadows is the perfect place to find County fun and recreation. (id:57557)
33 August Crescent
Norwich, Ontario
This luxurious 3,000+ square foot custom-built bungalow sits on a beautifully landscaped 1-acre lot in an exclusive neighborhood, offering a perfect balance of privacy, tranquility, and curb appeal while blending modern design with elegant finishes. Upon entering, you're welcomed by a bright, open-concept layout, accentuated by large windows that fill the home with natural light and 9' high ceilings that create an airy, expansive feel. The heart of the home is the high-end kitchen, complete with top-of-the-line appliances, custom cabinetry, and a large island perfect for meal preparation or casual dining. This space seamlessly flows into the dining and living areas, making it ideal for entertaining or family gatherings. The master suite is a private retreat, featuring large windows with serene views, a spa-like ensuite with a soaking tub, luxurious shower, dual vanities, and a spacious walk-in closet. Two additional bedrooms share a full modern bathroom, while a stylish powder room adds convenience for guests. The home also features a large laundry/mudroom, designed for practicality and organization, with built-in storage and access to the three-car garage. The garage is perfect for car enthusiasts or anyone needing extra storage, accommodating larger vehicles or a workshop space. Outside, the professionally landscaped grounds create a peaceful, private setting. Whether relaxing on the patio, hosting outdoor gatherings, or enjoying the serene views, the outdoor space complements the home's elegant design. With its blend of luxurious amenities, custom craftsmanship, and peaceful setting, this modern bungalow offers an unparalleled living experience in one of the area's most exclusive communities. Every aspect of the home has been designed to cater to both the aesthetic and practical needs of modern living, making it a rare find for discerning buyers. (id:57557)
1 Mcfarland Drive
Prince Edward County, Ontario
Welcome to 1 McFarland Drive in the perfect location being very close to the current hospital. Also the new hospital will be starting construction this fall. This very well maintained all brick commercial building sits on over a 1/2 acre parcel of land and is currently occupied by two tenants. This 1800 sq. ft very well maintained all brick building features 2 one level office spaces. The left hand side is approximately 900 sq ft and has been updated with durable laminate floors in common areas and carpet in the offices. This office features a good sized waiting room with large windows, reception window/office, 2 pc bath, kitchenette, 3 more offices including one with a private access door. Long term lease in place. The right hand side features an updated large open concept workspace with newer laminate floors and pot lights, 2 pc bath and exterior door. In the back there is a large semi private office plus another private office space with a kitchenette. This unit is now available for a new tenant or as owner occupancy. Both tenants have separate central air, forced-air propane furnaces and hot water tanks. The outside features a large parking area for 12 vehicles and with the property being over 1/2 acre in size it allows the opportunity for future development. This is a rare property in a prime location! (id:57557)
109 - Blk 59 Joseph Gale Street
Cobourg, Ontario
Introducing STUDIO 24 in Cobourg's sought after EAST VILLAGE, located a walk or bike ride distance to Lake Ontario's vibrant waterfront, beaches, downtown, shopping, parks and restaurants! Construction by Stalwood Homes, these affordable studios are perfect for the first time home buyer, professional or down-sizer. Beautiful modern finishes enhanced with 9 ft ceilings. Open concept living room and stylish kitchen with Stainless Steel appliances. Convenient in suite laundry with a stackable Washer & Dryer. Luxury Vinyl Plank throughout with tiled washroom. Purchaser customizes colours and finishes and also enjoys a $5000 upgrade allowance! Fibre Internet available, HRV for healthy living, heat pump provides primary heating/cooling, owned hot water tank. Lawn Care And Snow Removal included in condo fees, along with one designated parking space and visitor parking is on-site. Easy access to the 401 corridor, convenient Cobourg VIA stop, and just a 45-minute drive to the Oshawa GO. **EXTRAS** Photos are virtual renditions of the build. (id:57557)
84 Picton Main Street W
Prince Edward County, Ontario
Charming 1920's Brick Commercial Property on Main Street, Picton. Discover the perfect blend of historical charm and modern convenience with this unique commercial property, ideally located in the heart of Picton on Main Street, with great visibility from either direction. Built with bricks from the West Lake Brick Company, this two-storey building offers a total of 1,744 square feet of versatile space, making it an excellent choice for a variety of professional and retail uses. Prime Location: Excellent visibility on Main Street, ensuring high foot traffic and easy accessibility for clients and customers.Spacious Interior: The ground floor spans 1,000 square feet, while the second floor offers an additional 740 square feet, providing generous-sized rooms that can be configured to suit your specific needs. Historical Elegance: Originally a stately home, this property retains its beautiful staircase and flooring, adding a touch of historic charm to its commercial appeal. Modern Comforts: A brand-new gas furnace was installed this year, ensuring efficient heating throughout the building. All utilities are available.Convenient Amenities: Washrooms are available on both levels, enhancing the functionality of the space. Lot Size: The property sits on a 3,100 square foot lot, offering ample space for your business operations.Whether you envision a professional office, clinic, retail shop, or personal service establishment, this property provides the perfect canvas to bring your business dreams to life. Don't miss out on this rare opportunity to own a piece of Picton's history while enjoying the benefits of a prime commercial location. (id:57557)
2116 14 Street Nw
Calgary, Alberta
This Commercial-Corridor 2 (C-COR2) zoned property presents a prime investment opportunity in Capitol Hill, strategically positioned along 14th Street and Highway 1 (16th Ave). Situated on a 5,000+ sq. ft. lot, the 4,600+ sq. ft. building, plus a 2,300 sq. ft. basement, accommodates a diverse tenant mix, including a liquor store, music school, coffee machine shop, and hair salon, providing a stable income stream with a 2025 city assessment of $1.46 M. The property features eight dedicated parking stalls and underwent electrical upgrades in 2022. With significant redevelopment potential, including the possibility of rezoning for a taller mixed-use development, this high-exposure, high-traffic location offers a compelling opportunity for investors seeking both immediate returns and long-term appreciation. Please don't approach the tenants. (id:57557)
156 Robert Street
Penetanguishene, Ontario
MAJOR PRICE REDUCTION! This solid commercial building sits on a large corner lot in Penetanguishene and is zoned M1 (Industrial), offering a wide range of permitted uses. Located on an arterial road, the property provides excellent exposure and accessibility. This is a great opportunity to invest or establish your business in a growing waterfront community on Georgian Bay. (id:57557)
4027 Glen Cedar Drive
Ramara, Ontario
LOCATION! VALUE! LIFESTYLE! WATERFRONT! BOAT ON THE CANAL DIRECT OUT TO LAKE SIMCOE! PERFECT HOME FOR DOWN-SIZE OR MOVE-UP! 3 BEDS / 2 BATHS / 2 KITCHENS! THE MAIN HOUSE FEATURES 2 BEDROOMS AND A STUNNING KITCHEN AND VIEW OF THE WATER! DOCK & BOATHOUSE! SEPARATE DETACHED GARAGE WITH AN IN-LAW SUITE! STEPS TO MCRAE PROVINCIAL PARK. SPEND YOUR SUMMERWALKING THE TRAILS, HANGING OUT AT THE BEACH, SWIMMING IN LAKE SIMCOE! CLOSE TO THE MARINA AND COMMUNITY CENTRE! ENOUGH SPACE TO BUY THIS HOME WITH A FAMILY MEMBER OR A FRIEND AND LIVE LIKE THE GOLDEN GIRLS! HOUSE IS COZY AND THE PERFECT PLACE TO CALL HOME! LOTS OF VALUE PACKED INTO THIS PROPERTY! THE LIFESTYLE YOU HAVE BEEN WAITING FOR! (id:57557)
100 - 245 Raglan Street E
Collingwood, Ontario
Looking for a high profile location for a service or repair shop in Collingwood,? This is a state of the art building with 4 Bays with four 12'x12' overhead rollup bay doors to accommodate vehicles and equipment of various sizes. Parking on a large paved lot with ample parking for customers and eight designated spaces customers and for staff. Lighting & Security with Bright LED exterior & interior lighting and security cameras for after-hours protection. Two bays are equipped with vehicle lifts, which will remain. This attractive building is located among manufacturing facilities, warehouses, and other automotive service providers. (id:57557)
B-5 - 710 Balm Beach Road E
Midland, Ontario
Welcome To Midland Town Centre. Units Are Available For Immediate Occupancy. This Upscale Master Planned Development Is Conveniently Located At Sundowner Rd & Balm Beach Rd E. Minutes From Georgian Bay Hospital. The Site Offers Multiple Entrances, Road Signage, And Ample Parking. This Site Features Retail, Medical, Professional Offices And A Designated Standalone Daycare Facility. Great Opportunity To Establish Your Business In This Modern Plaza. (id:57557)
A-210 - 670 Balm Beach Road E
Midland, Ontario
Welcome To Midland Town Centre. Units Are Available For Immediate Occupancy. This Upscale Master Planned Development Is Conveniently Located At Sundowner Rd & Balm Beach Rd E. Minutes From Georgian Bay Hospital. The Site Offers Multiple Entrances, Road Signage, And Ample Parking. This Site Features Retail, Medical, Professional Offices And A Designated Standalone Daycare Facility. Great Opportunity To Establish Your Business In This Modern Plaza. (id:57557)
211 - 710 Balm Beach Road E
Midland, Ontario
Welcome To Midland Town Centre. Units Are Available For Immediate Occupancy. This Upscale Master Planned Development Is Conveniently Located At Sundowner Rd & Balm Beach Rd E. Minutes From Georgian Bay Hospital. The Site Offers Multiple Entrances, Road Signage, And Ample Parking. This Site Features Retail, Medical, Professional Offices And A Designated Standalone Daycare Facility. Great Opportunity To Establish Your Business In This Modern Plaza. (id:57557)
B-2 - 710 Balm Beach Road E
Midland, Ontario
Welcome To Midland Town Centre. Units Are Available For Immediate Occupancy. This Upscale Master Planned Development Is Conveniently Located At Sundowner Rd & Balm Beach Rd E. Minutes From Georgian Bay Hospital. The Site Offers Multiple Entrances, Road Signage, And Ample Parking. This Site Features Retail, Medical, Professional Offices And A Designated Standalone Daycare Facility. Great Opportunity To Establish Your Business In This Modern Plaza. (id:57557)
B-1 - 710 Balm Beach Road E
Midland, Ontario
Welcome To Midland Town Centre. Units Are Available For Immediate Occupancy. This Upscale Master Planned Development Is Conveniently Located At Sundowner Rd & Balm Beach Rd E. Minutes From Georgian Bay Hospital. The Site Offers Multiple Entrances, Road Signage, And Ample Parking. This Site Features Retail, Medical, Professional Offices And A Designated Standalone Daycare Facility. Great Opportunity To Establish Your Business In This Modern Plaza (id:57557)
A-203 - 670 Balm Beach Road E
Midland, Ontario
Welcome To Midland Town Centre. Units Are Available For Immediate Occupancy. This Upscale Master Planned Development Is Conveniently Located At Sundowner Rd & Balm Beach Rd E. Minutes From Georgian Bay Hospital. The Site Offers Multiple Entrances, Road Signage, And Ample Parking. This Site Features Retail, Medical, Professional Offices And A Designated Standalone Daycare Facility. Great Opportunity To Establish Your Business In This Modern Plaza. (id:57557)
1497 Shore Lane
Wasaga Beach, Ontario
Located across from the Bay with seasonal views near Beach Area 6 in the west end of Wasaga Beach. Furnished rental available until June 30th, 2025. Close to shopping: Superstore, Medical Center, LCBO and access to Airport Road for a direct route to Toronto. Vaulted ceilings with huge windows plus a wood stove are all you need for those relaxing evenings after skiing. The kitchen has an island for making great meals and open concept is conducive to socializing while cooking. No pets, non-smokers, and good credit history is important. Seasonal rental, March 15, 2024 to June 30, 2025. Utilities and cleaning not included in rental price. Snow ploughing included. (id:57557)
17 - 681 Yonge Street
Barrie, Ontario
1,275 square feet of commercial / retail space ready for tenant fixturing. Ground level unit connected to a new seven story condo building fronting Yonge St. Surrounded by additional residential developments and numerous amenities within walking distance - banks, Zehr's, Shoppers Drug Mart, food offerings, public library and more. Barrie South GO station minutes away and quick access to highway 400. Ideal opportunity for medical professionals, physiotherapists, chiropractors, lawyers, accountants, real estate, coffee shops, bakery as a few examples. Asking $23.00 Net Rent per square foot per annum and Additional Rent of $14.87 per square foot per annum is estimated for 2023. (id:57557)
44 - 9 Swan Lane
Tay, Ontario
Nestled Within A Gated Community, Where Tranquility Meets Elegance, Crafted By MG Homes Builder Epitomizes Luxury Living At Its Finest. With A Meticulous Focus On Sustainability And Innovation, Our Custom-Built Homes Boast The Unparalleled Structural Integrity Of Insulated Concrete Forms (ICF) While Offering Breathtaking Views Of Tranquil Waters. Imagine Waking Up To The Gentle Lull Of Waves And The Soothing Embrace Of A Picturesque Water View. Whether It's Savoring A Morning Coffee On Your Private Deck Or Enjoying A Sunset Stroll Along The Shoreline, Every Moment Becomes An Opportunity To Cherish The Beauty That Surrounds You. Discover The Epitome Of Sophistication And Serenity At MG Homes Builder, Where Every Home Is A Masterpiece, And Every Day Is An Opportunity To Savor The Joys Of Luxury Living Amidst Nature's Beauty. Welcome Home. Images Are For Concept Purposes Only. Build-to-Suite Options Are Available. (id:57557)
27 - 207 Boullee Street
London, Ontario
Attention all first-time homebuyers and investors! You absolutely can't miss out on this opportunity. It's like stepping into a brand-new home, meticulously crafted with attention to every detail. Nestled in East London, mere steps from public transportation, this newly renovated residence is a dream come true. Whether you're seeking a picturesque home for your growing family or an astute investor aiming to diversify their portfolio, this property ticks all the boxes. With a convenient 25-minute commute via public transit to Western University or Fanshawe College, it's tailor-made for students. Every aspect of this home has been lovingly transformed, showcasing elegant upgrades like engineered hardwood flooring and carefully chosen light fixtures throughout with quartz countertops in the kitchen. Bask in the abundance of natural light streaming through its east-facing windows, while enjoying the peace of mind provided by brand-new features such as windows (installed in 2024), furnace (also 2024), refrigerator, stove, dishwasher, built-in microwave, washer, and dryer (all updated in 2024). Plus, the roof was replaced in 2022, ensuring the utmost quality and comfort for years to come. (id:57557)
35 - 1080 Upperpoint Avenue
London, Ontario
The White Spruce, the largest model in the Whispering Pine condominiums, offers 1,741 sq. ft. of thoughtfully designed living space. This elegant three-bedroom home welcomes you with a grand foyer leading into a formal dining area and an open-concept great room, complete with a cozy gas fireplace. The kitchen, featuring an eat-in caf, flows seamlessly to the rear deckperfect for morning coffee or evening relaxation. The spacious primary suite boasts a luxurious ensuite and a walk-in closet, while two additional front bedrooms provide comfortable accommodations for family or guests. Located in sought-after west London, Whispering Pine is a vibrant, maintenance-free condominium community designed for active living. Surrounded by serene forest views and natural trails, residents enjoy easy access to nearby shopping, dining, entertainment, and essential services. This final phase presents an exceptional opportunity to experience luxury and convenience in one of London, Ontarios most desirable neighbourhoods. (id:57557)



