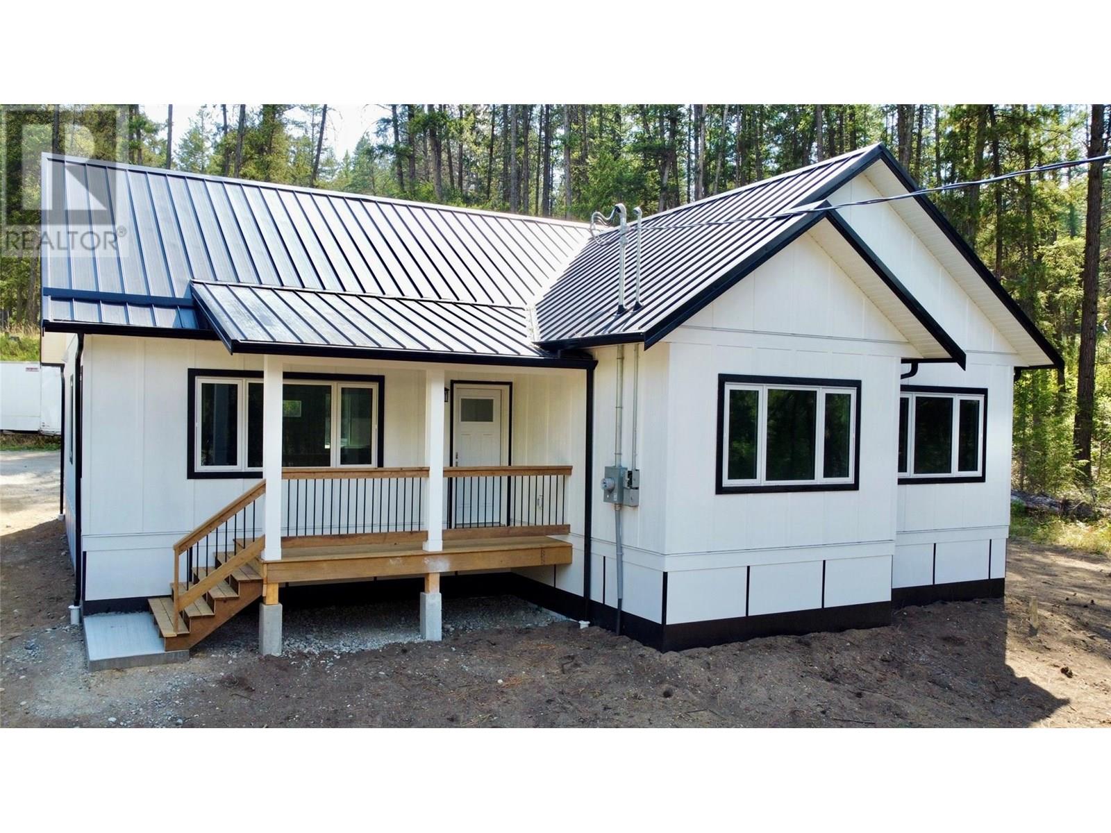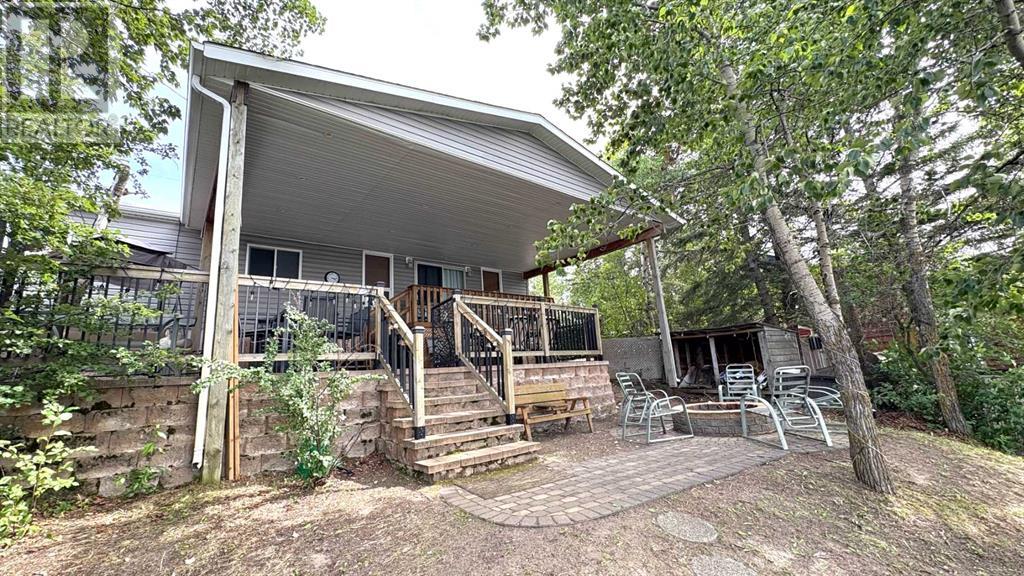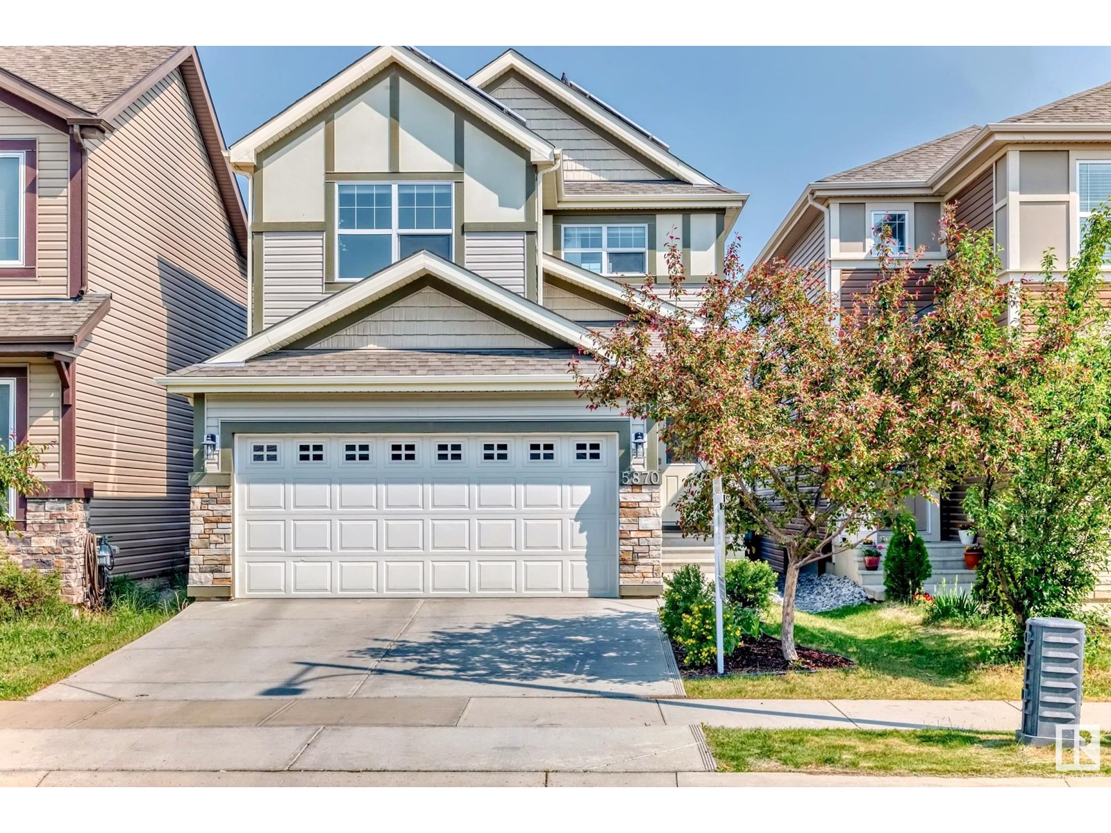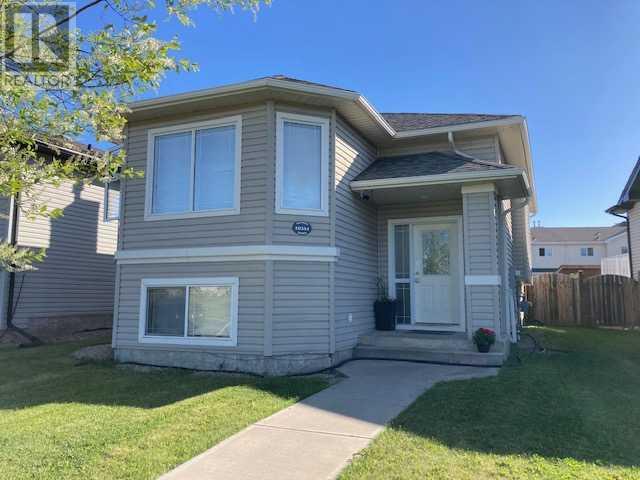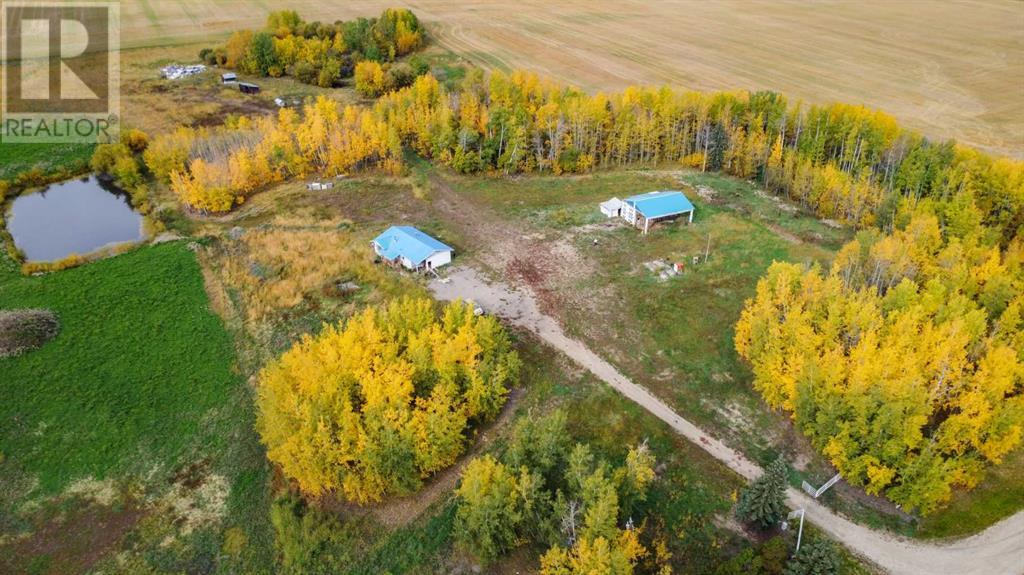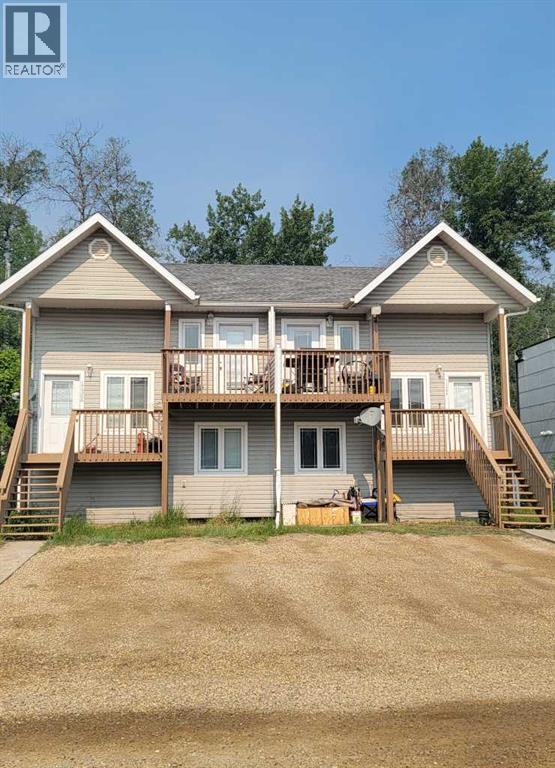7 2020 White Birch Rd
Sidney, British Columbia
When buyers search for units becoming available in this popular complex, this one is sure to check all the boxes. With ample living space, a beautifully landscaped backyard, and a double-car garage, it offers a downsize without requiring all the usual compromises. This three-bedroom, three-bathroom townhouse backs onto greenspace and features a stunning upper level end-to-end patio, perfect for entertaining or relaxing. The updated kitchen and gorgeous vaulted ceilings with exposed beams in the living room create an impressive space, further enhanced by a cozy gas fireplace with custom built-ins. The master bedroom boasts a bright ensuite with updated fixtures and a balcony overlooking the greenery – an ideal spot for a quiet morning cuppa coffee. The lower level contains a third bedroom or den (without a closet), a three-piece bathroom, a large family room plumbed for a gas fireplace and a spacious, private patio with gardens. An extra-large storage room and a double car garage provide plenty of storage space. Surrounded by marinas, next door to the beaches of Lillian Hoffer Park, on a main bus route steps in any direction to many beaches, as well as public tennis courts & all the amenities of beautiful Sidney By The Sea. Additional Parking area for your RV or boat on site, this one gives you all you have been looking for, get ready to pack!! Proudly Presented by The Ann Watley Group, Ann Watley Personal Real Estate Corporation & Chad Tuggle, Royal LePage Coast Capital Real Estate (id:57557)
228 Ling Cod Lane
Mudge Island, British Columbia
Nature lovers retreat on Mudge Island. This .97 acre lot is at the north end of Mudge Island and just a couple minutes walk from the waterfront park at Dodds Narrows. The property is mostly undeveloped and has no well or septic system. The land is gently sloped with various terrain, lightly treed with fir and arbutus, mossy in spots and some rock outcroppings. There is a cute two level shed which has been converted into a cabin/shelter that has power and heat. This would be a great place to camp or stay while you build your dream cabin. There is a community well not far away and there are several public boat landing spots on the island. Put this lovely acre (almost) on your viewing list today (id:57557)
160 3rd Avenue
Christina Lake, British Columbia
Experience the perfect blend of contemporary style and peaceful outdoor living in this brand new rancher, ideally situated just a five-minute stroll from the Christina Lake Golf Course and its restaurant. This tranquil retreat, nestled at the end of a quiet dead-end street, offers an escape from the hustle and bustle, while being a mere ten-minute walk to the breathtaking Cascade Falls via the Trans-Canada Trail. No detail has been overlooked in this energy-efficient home, featuring a robust ICF foundation, a durable metal roof, and low-maintenance composite siding, ensuring peace of mind and long-lasting quality. This property is perfect for year-round living, a seasonal retreat, or as a short-term rental revenue opportunity given its proximity to the golf course and Christina Lake. Call your agent to view! (id:57557)
45069 Twp Rd 424
Rural Wainwright No. 61, Alberta
5-Bedroom Bungalow on 44 Private AcresWelcome to your dream country retreat!This stunning 5-bedroom, 1,869 sq ft bungalow, built in 2013, offers the perfect blend of comfort, space, and luxury. Nestled on 44 private acres, this property boasts a serene, natural setting while featuring modern amenities that cater to every need.Interior Features:Spacious Bedrooms: Five large bedrooms, offering plenty of space for family and guests.Primary Ensuite: A luxurious escape with a walk-in shower and a relaxing jetted tub.Open Concept Living: The expansive kitchen with a large island, abundant drawer space, and seamless flow into the dining and living room. Enjoy the cozy dual-sided fireplace that enhances both rooms.Hunter Douglas Fitted Blinds adorn all windows, adding elegance and energy efficiency throughout the home.Basement Kitchen: Ideal for canning and vegetable processing straight from your garden or as a versatile craft and hobby area.Exterior Features:Triple Car Heated Garage: Equipped with hot & cold water, central vacuum, and a sump, making it perfect for all seasons and projects.Beautiful Yard: Landscaped grounds surround the home, offering a peaceful outdoor living space.Fenced Garden Area: Keep wildlife at bay and enjoy your harvest from the safety of this large garden.Trout Pond & Water Bowl: Enhance your outdoor experience with these serene water features.RV Parking & More: Ample space for all your recreational vehicles, plus registered water rights for up to 100 head of cattle.This is not just a home—it's a lifestyle. Whether you're looking for a peaceful retreat, a functional space for your hobbies, or land for agricultural pursuits, this property has it all.Schedule your private tour today and experience the tranquility and luxury of this incredible estate! (id:57557)
44 Clear Lake
Rural Wainwright No. 61, Alberta
Don the flip-flops and fire up the boat! Welcome to the nicest beach front on Clear Lake! "#44 Clear Lake" is located just 20 minutes from Wainwright; 45 min. from Provost and only 10 from Edgerton! This property boasts a large (.72 acres) lot and features a 3 bedroom/2 full bath cottage plus functional "A frame" bunkhouse for a few extra guests (OK....the kids) to crash if needed! The east side location is awesome for the afternoon shade, a spectacular sunset view of the lake and the sandy beach out front is perfect for the family water volleyball match and snorkeling! The parking area is spacious with handy RV parking c/w hook-ups. You'll also notice a ranch style, wrap around deck with a mammoth, lake facing covered patio for the daily BBQ's, afternoon crib game or reading that book you've been putting off! After dark, enjoy the stars, the northern lights and the warmth from the fire as boats cruise by! Besides the summer memories, this property is set up for all 4 seasons, so that "Christmas at the lake" is definitely an option! And let's not forget the possibilities for ice fishing, skating, snowmobiling, quadding, etc, etc... This property enjoys a X-Large septic tank and a drilled water well! Nearby 4 season recreational properties are "few and far between", so don't let this memory builder slip by! Book a showing with your favourite realtor today! (id:57557)
5870 Anthony Cr Sw
Edmonton, Alberta
This beautiful home features 3 bedrooms, 3 bathrooms, an attached double garage, large back deck and solar panels. Imagine having the freedom of lower electricity costs - this 17 panel system has a capacity of 7.735 kW gives you that! The main floor has an open concept design with the kitchen, dining and living spaces flowing together - great for entertaining, or spending time together. The kitchen has plenty of cupboard and counter space, stainless appliances, stone counters and a centre island. Upstairs you’ll find the primary suite, complete with a full ensuite with a separate soaker tub and a walk in closet. The second floor is also home to 2 more bedrooms, another full bath and conveniently located laundry. With easy access to Anthony Henday, the airport and many amenities, this home is a MUST SEE! (id:57557)
671 Eagleson Crescent Nw
Edmonton, Alberta
Charming FULLY FINISHED BASEMENT Home in Beautiful Edgemont, BACKING ONTO GREEN SPACE, a quick access to Anthony Henday, Close to Top Rated Schools, CENTRAL A/C for year-round comfort, The open-concept main floor features a modern kitchen with a HUGE KITCHEN ISLAND, a spacious living room with large windows overlooking the greenery, and a dining area ideal for entertaining. Upstairs, you’ll find generously sized bedrooms, a BONUS Room and a primary suite with a walk-in closet and ensuite. Step outside to your private backyard oasis with NO rear neighbors—just peaceful views and nature! Bonus: 240 V PLUG already installed in the garage for your electric vehicle, LVP Flooring, 9 ft ceiling, Walking distance to Ravine and a Beautiful Pond, Close to Parks, Market, Walking trails, and all amenities, this home blends comfort, convenience, and sustainability. Make this gem your own! some pictures are virtually staged. (id:57557)
10341 Landing Drive
Grande Prairie, Alberta
Great investment property opportunity for the excellent rental market here in the City of Grande Prairie! This very well-kept, fully developed, cute bi-level is right across the street from large greenspace with playground. The home’s upper level has an open floor plan with vaulted ceilings and very appealing vinyl plank flooring. The living room flows into dining area, which has sliding glass doors leading to the east side deck with Regal railing. Kitchen has a pantry and lots of maple cabinets which coordinate well with the black appliances and tile backsplash. 2 bedrooms, hall closet and main bathroom finish off this level. Going down the short hallway downstairs there is a closet, handy built-in shelving, the finished laundry room, utility room and bedroom. This section has a door to close off the area reducing noise transfer from the large family room, bathroom and other bedroom, which could make for a superb office/den. The big windows let in lots of natural light to the basement area. There is a fenced backyard with gate to the parking area & back alley access. Concrete parking pad means easier to shovel when winter weather hits and less tracking in of dirt and mud. Located close to Ivy Lake and walking trails, schools, grocery store, banking, restaurants and more, making it a super spot to call home. Don't miss taking the 3D Tour! Contact a REALTOR® today for more info or to book a viewing. ***Please note: Photos & 3D Tour from when unit was vacant. Currently tenant occupied. 24 hours notice required for showings. Lease ends March 31st, 2026, rent is $2,000 & tenant is responsible for utilities.*** Contact a REALTOR® today for more details or to view! (id:57557)
68362 43 Highway
Valleyview, Alberta
Basic tin-roof bungalow plus a shop on 22 acres features two bedrooms, laundry room with kitchen open to living room area anchored by a wood fireplace for cozy heat. Shop's enclosed area about 18' X 42' with about 14' high door (with overhang 36' X 42' overall). Balanced mix of trees and open space to suit any rural lifestyle. Dugout for water and diesel oil furnace. Old drilled well on site too. 18 km south of Valleyview set back from highway 43. Great privacy yet close enough to town for conveniences. (id:57557)
10606 90 Street
Peace River, Alberta
Nestled in the Upper West Peace and overlooking the river, this stunning modified bi-level home truly has it all. As you approach, you’ll appreciate the ample paved parking—space for 3-4 cars in the front, plus an attached garage that can fit 3 more vehicles!Step inside to a wide, welcoming entryway with a spacious walk-in closet—perfect for families or anyone who loves organized storage. Just half a flight of stairs up, the living and dining rooms open up to breathtaking river views through large windows. Enjoy summer meals on the covered 10’x16’ balcony, complete with a gas line for your BBQ, plenty of space for patio furniture, and, of course, THE VIEW.The kitchen is a chef’s delight, featuring modern appliances, abundant cabinetry, a pantry, and programmable remote-controlled blinds in the dining and living room to maximize comfort and the view. The upper level boasts vaulted ceilings, hardwood flooring, three bedrooms, and two full bathrooms. While the home is equipped with central air conditioning, the primary bedroom also features an additional wall unit for extra comfort on warm summer nights. The primary suite includes two standard closets, overhead storage, a walk-in closet, and an en-suite bathroom with a jacuzzi tub and a separate shower.Downstairs, the fully finished walk-out lower level offers in-floor heating and large windows for year-round comfort. This level includes two more bedrooms, another full bathroom, a laundry room with a gas dryer, a library with built-in shelving and lighting, and a soundproofed media room with wired speakers, recessed lighting, and a 78' TV. The library opens onto a covered patio with a hot tub and a fenced, private backyard—perfect for relaxation or entertaining.The beautifully landscaped yard features an in-ground irrigation system, wired outdoor lighting, and mature perennials for a low-maintenance, inviting outdoor space. The home was constructed with fire-retardant drywall. Recent updates include a new roof (2024), furnace (2023), and freshly cleaned carpets—move-in ready for new owners!Explore the 3D tour in the multimedia section at realtor.ca and book your private showing to discover all the exceptional features this property has to offer! (id:57557)
11304 91 Street
Peace River, Alberta
Ready and waiting for you to move into....or ready and waiting for an Investor to take on the current tenants. The layout is full of character and unique features. The comfortably sized entry is welcoming and open. Main floor offers a generous stylish kitchen with island, plus a convenient 2 pc bathroom. The living room features a huge window, making the natural scenic backyard your room focal point, Featured on this level is a lovely flex room opening to the top balcony; making for a lovely sunroom or sunny office space or playroom. The lower level has 3 bedrooms, full bathroom, laundry and access to the back deck. Both the decks and parking area have been upgraded. The location is just steps away from a playground, tennis court and ball diamond. Let this little piece of real estate work for you, either as a landlord or just as a great family home. (id:57557)
64033 Township Road 720
Grande Prairie, Alberta
If you want the benefits of country living but love the City & all its services close by, then THIS is the spot for you! Situated not within a subdivision, is this AMAZING, 8+ acre property with shop, triple garage, sheds, wonderful yard, and 5 bedroom, 3 bathroom fully-developed home - all meticulously well-kept! House underwent extensive renovations 6 years ago turning it into the stunning, show-stopper it is today. Plethora of eye-catching details including: contemporary closet doors, quartz countertops, lovely flooring, attractive cased openings between rooms, and unique stair railing & co-ordinating fireplace mantel shelf on the great room’s centrepiece of floor to ceiling, tiled surround.Second living room upstairs provides additional spaces to relax or to entertain guests. Stunning kitchen with contemporary off white & contrasting brown cabinets in an enormous quantity & gorgeous travertine backsplash, large u-shaped island with overhang for additional seating, and stainless steel canopy rangehood & appliances. Dining area has patio doors that lead to the two-tiered composite deck with glass & aluminum railing, built-in brick outdoor cooking area with BBQ & fridge nook. Summer BBQ season with friends & family is just a few weeks away!Primary bedroom has barndoor to the beautiful ensuite, with striking walk- in shower & soaker tub. Downstairs has the 2 generously sized bedrooms, huge family room with ample, flexible space to have exercise, media & entertaining, play & office designated areas. Wide hallways, storage room, exquisite bathroom, and finished laundry room with closets, cabinets, stainless steel sink & folding/sorting surface plus raised appliances for ease of loading & unloading, completes the level. Main level also has back door mudroom with closets & handy clean-up sink.Side door and a few steps takes you to the DREAM detached, clean, heated garage with storage cabinets. Your pickups will fit in no problem with plenty of room to spare. Outside, you will LOVE the very private yard, your personal paradise, framed with extensively planted trees & white fiberglass fencing.Huge 40’ x 50’ shop with 14’ x 14’ overhead doors, concrete floor built to withstand heavy equipment plus second driveway & locking gate provide incredible opportunity to run your business out of. Possibility for the hobby horse enthusiast to expand more pasture for other animals in addition to the small fenced area fitting for a pony or goat. There is also metal animal shelter, garden and tack & horse feed sheds for more storage. Everything is super clean, & shows absolutely great!Located just west of the Bear Creek Golf Club and east of Hughes Lake and short distance off pavement.Don’t miss viewing the 3D Tour and captioned photos.Act now and contact a REALTOR® today for more info or to view! (id:57557)



