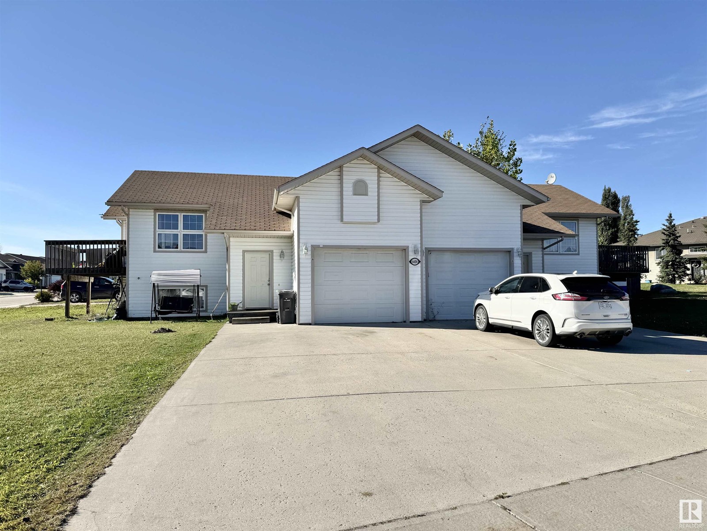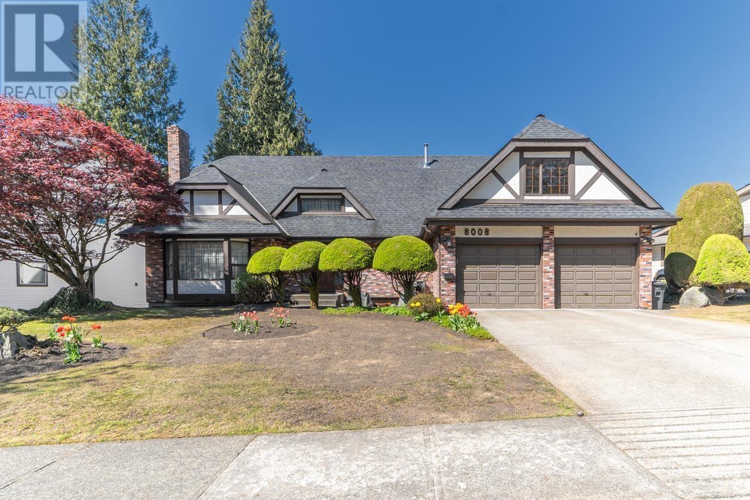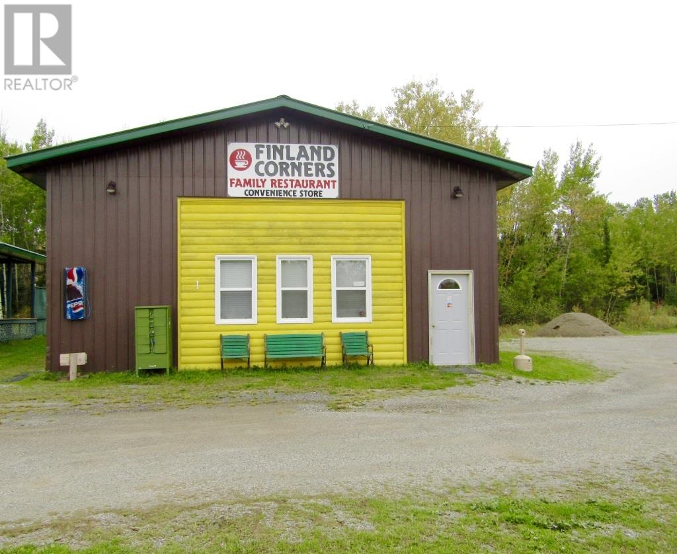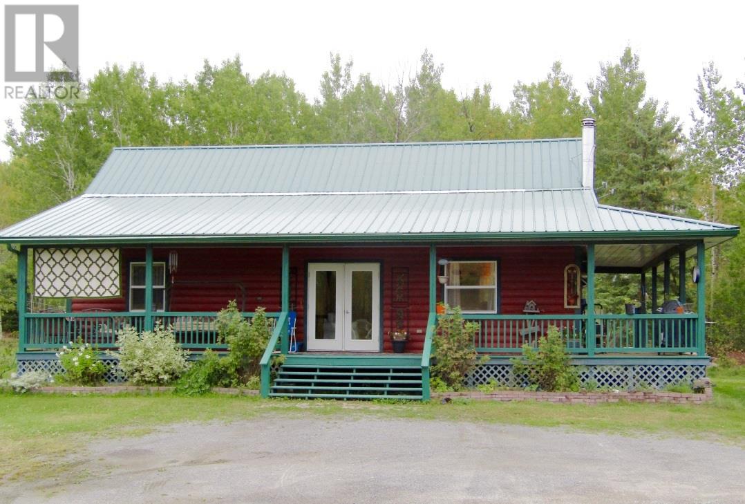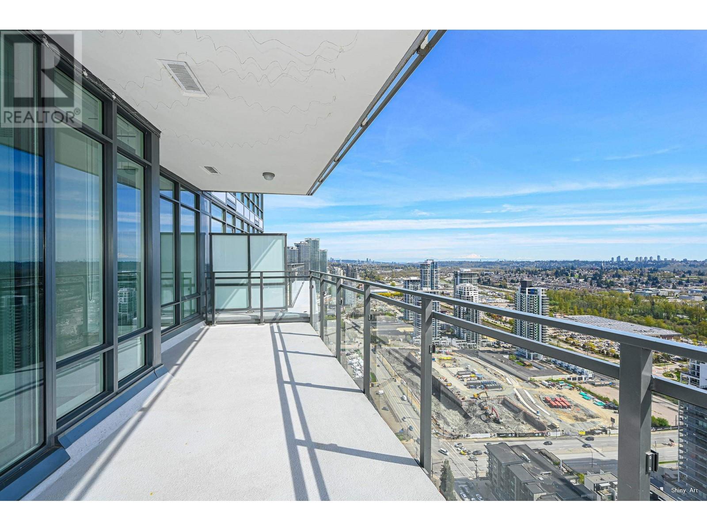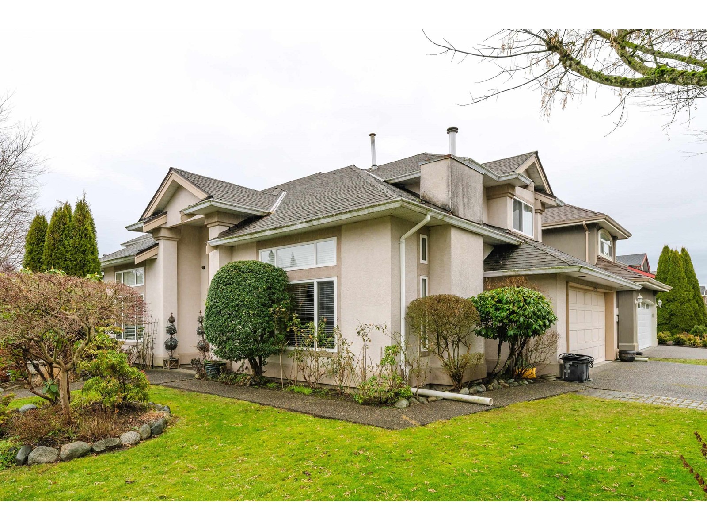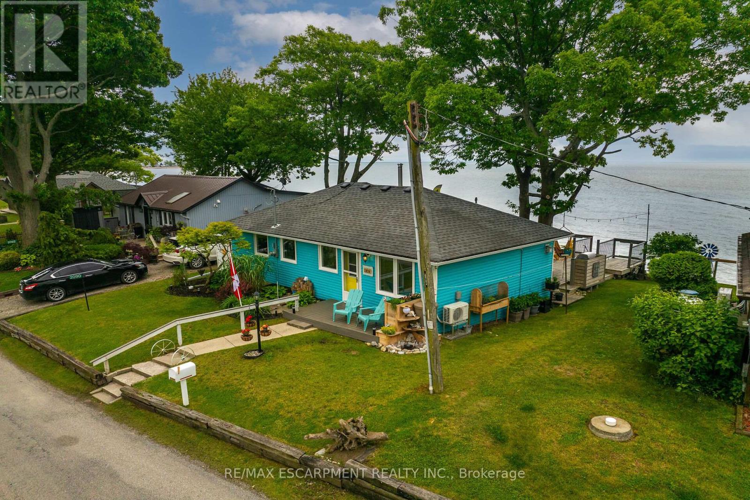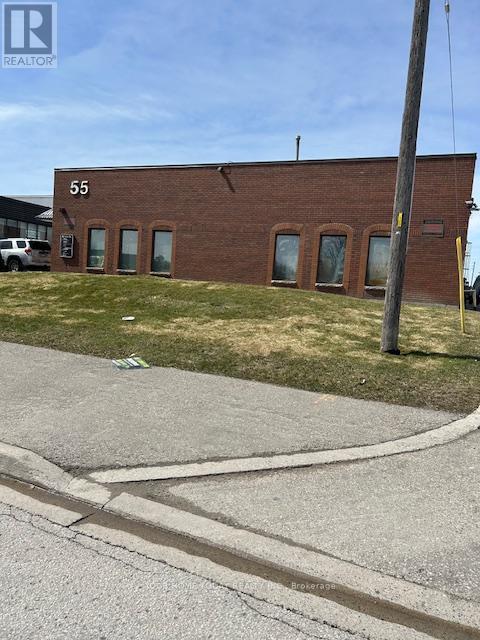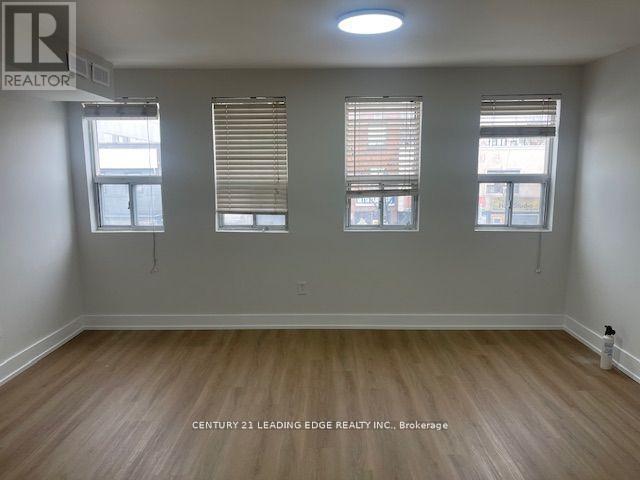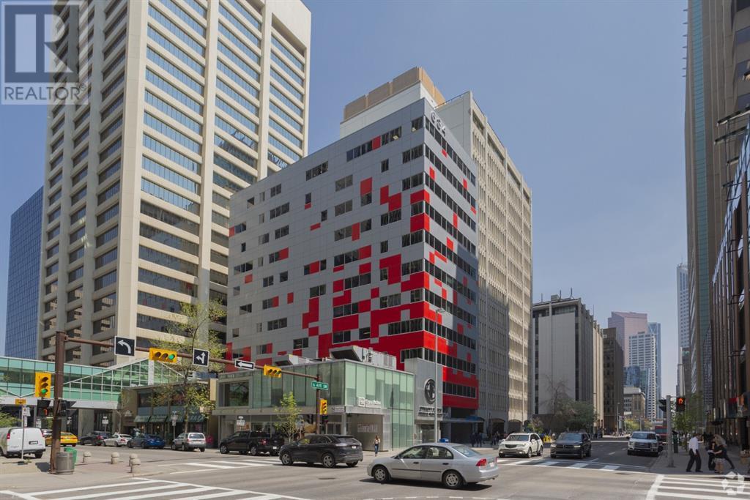409 - 4689 Jane Street
Toronto, Ontario
Great Investment Opportunity and starter home for first time buyers. Large 2 bedroom unit. Approximately 340 sqf Close to many amenities. Walking distance to York University, parks, schools, easy access to TTC, 407, 400, Highways and new subway expansion! Price included, underground parking and locker. (id:57557)
#a&b 6404 -47 St
Cold Lake, Alberta
Great investment opportunity! Welcome to this charming full duplex, new living area PVC Laminate and freshly painted, perfectly designed for modern living. The main floor boasts an open-concept living area, seamlessly integrating the kitchen, dining, and living spaces, ideal for everyday living. The primary bedroom is conveniently located on the main floor, offering privacy and ease of access. Descend to the lower level to find two additional spacious bedrooms, perfect for family or guests. This level also features a cozy family room, a well-equipped laundry room, and a full bathroom, providing all the comforts and conveniences you need. Additionally, each unit includes a garage and a large concrete driveway, providing parking for up to two more vehicles per unit. Don’t miss the opportunity to make this versatile and inviting home yours and/or your tenants. If buyer is GST reregistered, no GST is needed and price will be reduced accordingly (id:57557)
8008 Woodhurst Drive
Burnaby, British Columbia
Welcome to Forest Hills Properties, one of North Burnaby´s most exclusive neighborhoods. This well-maintained home sits on a large 7,214 SF lot and offers over 4,300 SF of living space. Features include a grand foyer with high ceilings, open-concept kitchen with hardwood cabinets and granite countertops, and a spacious family room that creates a warm, inviting main floor. A curved staircase leads to 5 oversized bedrooms upstairs. The basement includes ample crawl space and has suite potential with a separate entrance. Enjoy a beautifully landscaped, private backyard with a covered deck. Steps to golf course, Meadowood Park, SFU, Brentwood, Lougheed & Costco. School catchment: Forest Grove Elementary & Burnaby Mountain Secondary. (id:57557)
4728 Hwy 71
Emo, Ontario
Don't Miss your opportunity to view this beautiful residence and full service family restaurant located on Highway 71 near the New Gold Rainy River Project. Beautiful 1 1/2 storey home constructed in 2003. Main Floor Features: open concept kitchen, dining room & living room with vaulted ceilings & patio doors to the front/side porch. Spacious master bedroom plus one additional bedroom, 4 piece bathroom. Laundry. Upper Level: Cozy loft which could be used for a third bedroom, office, or sitting area. Crawl Space. Storage Shed. Electric Baseboard & Wood Heat. Covered wrap around deck with private back yard situated on 2.08 acres of land. Wonderful Business opportunity! Full service family restaurant with the potential to seat 36, all equipment & chattels on site at the time of viewing are included. Wheelchair accessible, with 1 washroom, pizza bar area, and large fully equipped kitchen area with well appointed workspace. Forced Air Propane Heat. Kitchen Fire Suppression System. Ample Parking space. Conveniently located right off of Highway 71. **Option to convert this building back into a detached garage servicing the residence. (id:57557)
4728 Hwy 71
Emo, Ontario
Don't Miss your opportunity to view this beautiful residence and full service family restaurant located on Highway 71 near the New Gold Rainy River Project. Beautiful 1 1/2 storey home constructed in 2003. Main Floor Features: open concept kitchen, dining room & living room with vaulted ceilings & patio doors to the front/side porch. Spacious master bedroom plus one additional bedroom, 4 piece bathroom. Laundry. Upper Level: Cozy loft which could be used for a third bedroom, office, or sitting area. Crawl Space. Storage Shed. Electric Baseboard & Wood Heat. Covered wrap around deck with private back yard situated on 2.08 acres of land. Wonderful Business opportunity! Full service family restaurant with the potential to seat 36, all equipment & chattels on site at the time of viewing are included. Wheelchair accessible, with 1 washroom, pizza bar area, and large fully equipped kitchen area with well appointed workspace. Forced Air Propane Heat. Kitchen Fire Suppression System. Ample Parking space. Conveniently located right off of Highway 71. **Option to convert this building back into a detached garage servicing the residence. (id:57557)
1907 2085 Skyline Court
Burnaby, British Columbia
SOLO 3, Most Desirable Community in BRENTWOOD Area, which is designed for those who value a lifestyle of livability and connectivity. Built by Jim Bosa's Appia Development, located in Burnaby's most desirable Brentwood community. This home offers stunning city views and an abundance of natural light. The functional floor plan is well-designed with no wasted space, featuring 2 bedrooms and 2 bathrooms 9-foot ceilings. Bosch Stainless Steel appliances and Gas cook-top. Laminate flooring, front leading washer/dryer, Quartz Counter-tops throughout, central Air-Conditioning and 24-hour concierge service. Enjoy the convenience of being just minutes away from the Brentwood Skytrain Station and Brentwood Mall, with restaurants, supermarkets, banks, and other essential services nearby. (id:57557)
16011 110 Avenue
Surrey, British Columbia
Prime location in central Fraser Heights! Beautiful 2-storey, 5-bedroom home offering a traditional yet open design. Enjoy spacious living and dining rooms with stunning vaulted ceilings, complemented by a grand foyer and dramatic curved staircase. Large family room off the kitchen, a den on the main floor, 2 gas fireplaces, and radiant heating throughout. Just steps from Erma Stephenson Elementary, Fraser Heights Secondary, recreation center, and transit. Easy access to Highway #1. Private, landscaped yard with a covered patio off the family room-perfect for a growing family. Don't miss out! (id:57557)
2090 Lakeshore Road
Haldimand, Ontario
Welcome to Maliblue & start "California Dreamin"! Beautiful & Bright Lake Erie waterfront property enjoying panoramic water views from 500sf deck w/hot tub, 84sf tiki hut/bar balcony & over 1050sf of conc. patio w/freshly poured conc. pad on break-wall'20. Positioned on 0.14ac lot is renovated yr round cottage incs 856sf of beachie themed living area + N. side lot (separate PIN#) incs metal clad garage, multi-purpose building & conc. double parking pad. Ftrs fully equipped kitchen, living room boasting p/g FP & sliding door deck WO, sun-room, 3 bedrooms & 4pc bath. Extras -ductless heat/cool HVAC'22, standby generator'24, roof'13, windows'18, kitchen/bath flooring'24, spray foam insulated under-floor'22, block foundation, holding tank, cistern, 100 hydro, fibre internet, appliances & furnishing!15 mins W/Dunnville. (id:57557)
#13 & #14 - 55 Sinclair Avenue N
Halton Hills, Ontario
Excellent opportunity to own a well maintained industrial condo in Georgetown. EMP1 Zoning (Employment One Zoning designation is governed by the Town of Halton Hills' Comprehensive Zoning By-law 2010-0050) allows for a variety of uses: business offices, fitness centre, daycare centre, retail store etc. This offering is comprised of 2 separately deeded units (#13 & #14) totaling approx. 2,880 sq feet. There are 2 grade level doors & 6 parking spaces. Bell Fiber High Speed has been installed in the building. Foyer offers a 2 pc bathroom and access to both units. Unit # 13: Office area: approx. 15'5" x 14'7", Bay Area: approx. 39'5" x 21'1", shop door 12' x 10'. Man door (replaced), 13'5" ceiling, concrete floor, small mezzanine for storage above office (has been closed off), hydro panel for both units, utility closet for both units. Unit #14: Office area: approx. 19' x 14'7", Bay Area: approx. 38' x 24', shop door 10' x 10', man door (replaced), 13'5" ceiling, concrete floor, small mezzanine for storage above office (has been closed off). Easy access to major Highways 401 & 407. (id:57557)
2f - 1567 Eglinton Avenue W
Toronto, Ontario
Stunning Newly Renovated Apartment Steps To Eglinton West Subway Station. Spacious Over 1,000 sq ft! Ensuite Laundry. Principal Bedroom With Plenty Of Windows & Sunlight! Ultra Modern Kitchen! Separate Living Room & Dining Room. Vibrant Neighbourhood With Shops, Restaurants, Parks, Schools Etc. Central Air Conditioning & Gas Furnace. Indoor Parking Available For Additional Fee. **EXTRAS** Existing: Fridge, Stove, Dishwasher, Washer & Dryer. Electric Light Fixtures. Partial Window Coverings. Indoor Parking At An Addition Cost. Utilities Extra. (id:57557)
178 Moores Beach Road Road
Pefferlaw, Ontario
Welcome to luxury waterfront living on Lake Simcoe. This custom-built 4,500sqft home sits at the end of a quiet dead-end street, offering unmatched privacy and breathtaking views. Designed for year-round comfort, featuring heated flooring throughout, a geothermal system, a UV water system, & triple-pane glass windows. The open-concept main living space is centered around the view, w/ a striking fireplace, w/ a wall of windows that flood the home with golden light at sunset. W/ 5 bedrooms—3 w/ ensuites, 2 w/ balconies, and 1 w/ a w/o to the back deck—this home offers both comfort and versatility. The main-flr primary suite delivers an unmatched connection to the water, w/ stunning views that make it feel as if you’re right on the lake. Upstairs, a second primary suite offers a private retreat w/ its own balcony, w/i closet, & a spa-like ensuite featuring a soaker tub, a spacious glass walk-in shower w/ custom tile, & double sinks. The upper level is also home to an impressive great room w/ soaring 18ft cathedral ceilings, a fireplace, & wet bar w/ full cabinetry plus island. This flexible space can serve as an add. family room, home office, gym, or be transformed into a private in-law suite. Step outside to nearly 100ft of pristine waterfront, complete w/ a 50ft dock, a sandy shoreline, & a boat ramp for effortless lake access. Whether you're lounging on the dock, kayaking in the calm waters, or unwinding after a day of work in the sauna, this property delivers an unparalleled lakeside lifestyle. (id:57557)
510, 634 6 Avenue Sw
Calgary, Alberta
A very unique opportunity to own this fairly new office property at the BEST location in Downtown core area of Calgary. One block from C-Train station. Each unit is individually titled. There's a fitness facility in the building. Close proximity to the Courts Centre and all major towers in Downtown. Connected directly to the convenient, secure Plus 15 pedestrian skyway system with 83 bridges and 14 km of walkways. Current floor plan attached for each finished units: 7offices + board room + kitchen + reception and storage area. Act NOW and plan for next boom! (id:57557)


