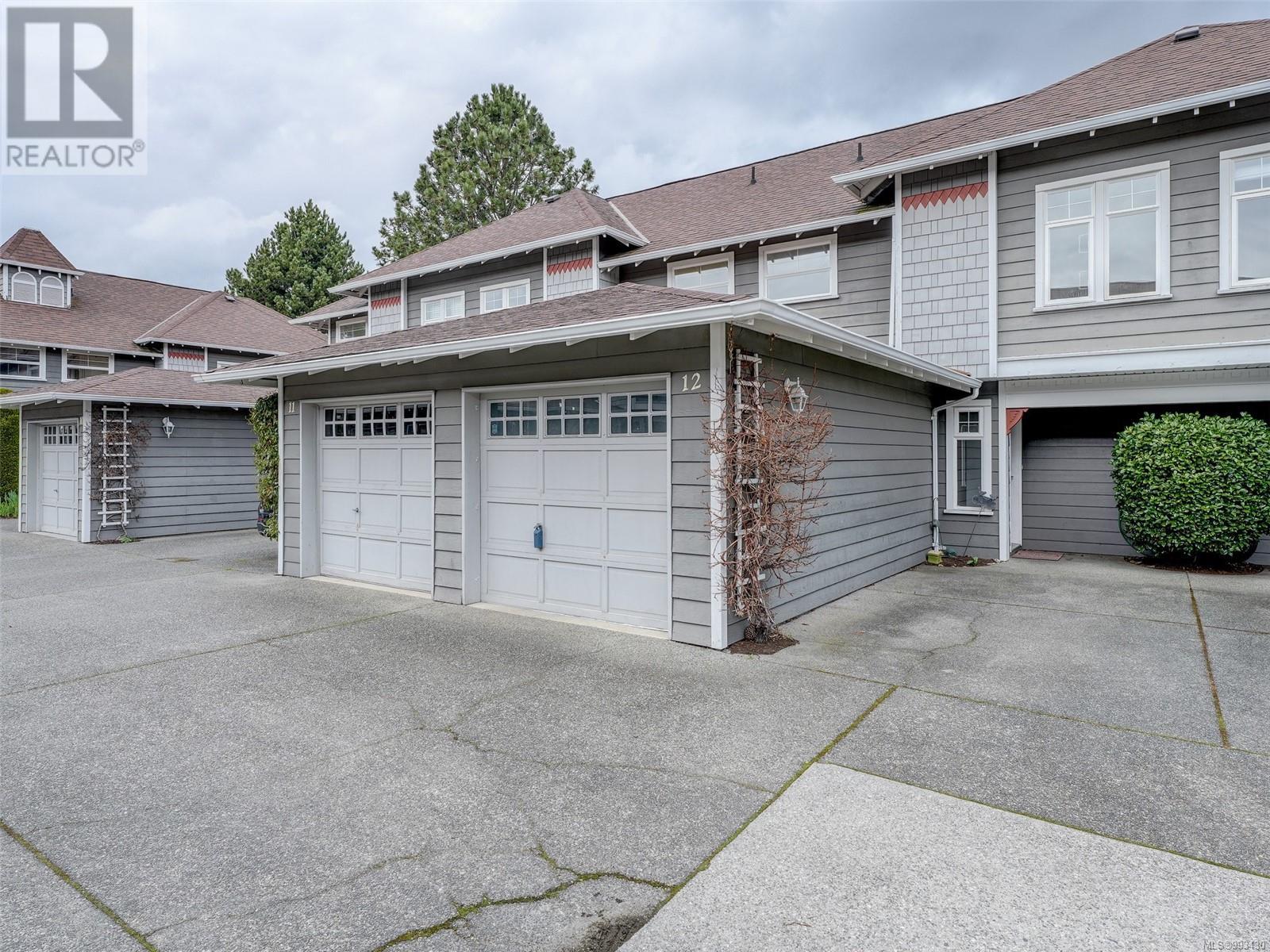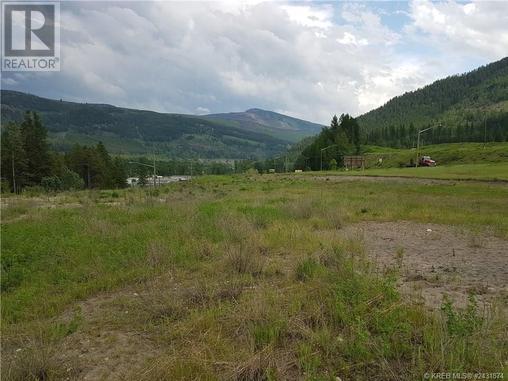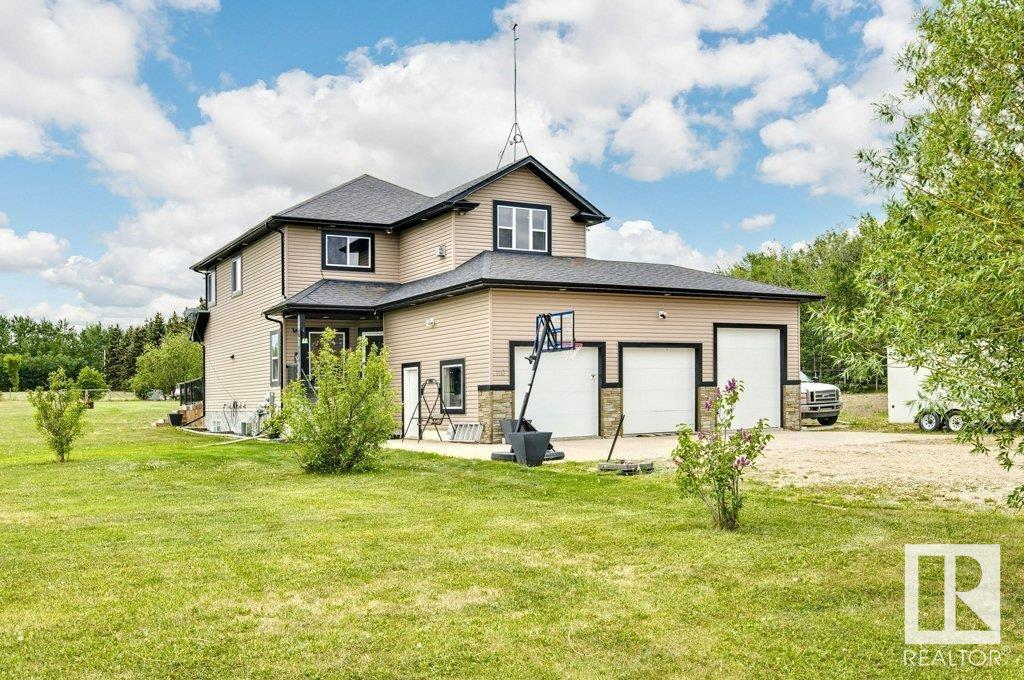8832 15th Avenue
Burnaby, British Columbia
Quite and safe Neighbourhood in Burnaby! This 5 bedroom 3 bathroom house is great for a growing family. High vaulted ceiling, Glass block design staircase, marble tile entry with fire places and Jacuzzi. Nice seize back yard is great for summer outdoor BBQ. Walking distance to Armstrong Elementary and Cariboo Hill Secondary. Minutes to Lougheed Mall & Simon Fraser University and public transport nearby. Main floor bedroom perfect for international student rental and or nanny accommodation. Open House: June 29 (Sun) 2-4pm. (id:57557)
6096 Service Street
Burnaby, British Columbia
Attention Investor & Developer! Rarely available 59 x 125 lot with lane in the highly desirable Upper Deer Lake area of Burnaby! This well-maintained 2-level home offers 2,327 sqft of living space with 5 bedrooms, 3.5 baths, and a separate entrance-ideal for extended family income. The main floor suite offers endless possibilities, from a mortgage helper to multi-gen living. Prime location close to transit, Deer Lake Park, schools and mins to Metrotown, BCIT, and SkyTrain. Zoned under the new Small-Scale Multi-Unit Housing District, built multiple units. Great opportunity to live in, rent out, or build. Tenant will move out in End Sep 2025 and Oil tank scan certification is available upon request. . All measurements and zoning to be verified by buyer/buyer's agent. (id:57557)
327a 8635 120 Street
Delta, British Columbia
Excellent opportunity to own a well maintained, upgraded 2 bedroom unit with a spacious layout and easy access to storage unit. This upper floor unit has a large balcony, upgraded bathroom and flooring. It is centrally located with just a short walk to public transportation, shopping and recreation. Very nice community with an outdoor pool for recreation. Building has been well maintained and upgraded. This is one of the best value large 2 bedroom unit in the lower mainland. Strata fees include hot water, heat, recreation facility & pool! Why rent when you can own! Book your appointment today! (id:57557)
12 922 Arm St
Esquimalt, British Columbia
This bright townhouse has a spacious living room with a brand new gas fireplace, a stylish dining room, and a kitchen that makes cooking a delight with its window looking into the dining area! Upstairs, three inviting bedrooms, convenient laundry which is fairly new, and a fabulous bonus loft—perfect for a home office, study, or creative space. The interior is freshly painted. With only 14 units in this well-maintained complex, you’ll appreciate the sense of community and privacy. Plus, you can rest easy knowing the complex is professionally managed. There’s also a garage and extra parking for your convenience. Located in a fantastic neighborhood, near downtown and transit, groceries, parks, Gorge River and the Gorge Vale Golf course. Measurements and listing info are approximate, Buyer to verify if important. Luke Chen, Pemberton Holmes, UVic MBA, Professional Engineer (Non-practicing), PMP (id:57557)
91 Aspen Drive
Sparwood, British Columbia
A remarkable location and opportunity on a very busy intersection of Hwy 3 and Hwy 43 in Sparwood British Columbia. Watch fo r a major upgrade to the Highway intersection and for major office buildings to be constructed nearby. If high traffic and high visibility are key criteria for your business don't miss out on this property. Large enough to host several smaller retail buildings or one large business. Properly is sold as one 3.3 Acre site. (id:57557)
102 11667 Haney Bypass
Maple Ridge, British Columbia
Welcome to your tranquil retreat in Haney's Landing! This beautiful & serene corner unit offers perfect blend of comfort & convenience, creating true oasis for its lucky new owners. Primary bedroom features 2 closets & ensuite with a deep, inviting tub + standalone shower. Enjoy large, L-shaped fully-fenced yard with covered patio, ideal for outdoor relaxation & entertaining. Ample in-unit storage. Easy, close access to unit from front entrance, + just steps away from elevator-significant advantage when carrying in groceries. 2 parking spaces assigned, along with double-wide locker for storage needs. Amenities room, fully-equipped gym, & guest suite. Walking distance to Westcoast Express! Don't miss the opportunity to make this exceptional condo your home! Book your private showing today! (id:57557)
260 Southampton Drive Sw
Calgary, Alberta
Open House Sunday June 22 2025 from 12 pm to 2:30 pm. Welcome to this beautifully maintained and extensively upgraded home in the highly sought-after community of Southwood. Nestled in a peaceful and mature neighbourhood, this renovated four-level split offers the perfect blend of modern luxury, family functionality, and income-generating potential.From the moment you step inside, you’ll be impressed by the vaulted high ceilings that create a bright, open, and airy living space filled with natural light. The main level features a spacious layout with stylish flooring, a large living and dining area, and a functional kitchen with ample cabinetry—perfect for everyday living and entertaining.With nearly 2,600 square feet of developed living space, the home features five spacious bedrooms—three located on the upper floor and two more in the fully developed walk-up suite. The upper floor also includes a tastefully updated full bathroom, with plenty of room for a growing family.A standout feature of this property is the self-contained walk-up suite with its own private entrance. Thoughtfully designed for multi-generational living or rental income, this Illegal suite offers 2 bedrooms, 2 full bathrooms, a full kitchen, and a comfortable living space, providing both flexibility and privacy. for Family member, Guest, or Extra Income.The exterior boasts a brand-new detached garage, as well as an additional front parking pad beside the house, offering ample off-street parking for multiple vehicles. Situated on a large lot in a quiet, family-friendly location, this home is just minutes away from schools, parks, shopping, public transit, and major roadways.Don’t miss this rare opportunity to own a spacious, upgraded home with income potential in one of Calgary’s most established and desirable communities. (id:57557)
605, 1015 14 Avenue Sw
Calgary, Alberta
Welcome to this updated condo in Wickham Place, perfectly located on a quiet street in the heart of Calgary’s vibrant Beltline — just steps from the shops, cafes, restaurants, and nightlife of 17th Avenue. This pet-friendly, well-managed concrete building is free of post-tension cables and includes all utilities (electricity, gas, water, and waste) in the condo fees, making it a smart choice for first-time buyers or investors. Inside, the home features a bright, open-concept layout with stylish new laminate flooring, fresh paint, and energy-efficient windows throughout. The sun-filled living room opens onto a south-facing balcony, ideal for morning coffee or relaxing in the evening. A modern light fixture highlights the dining nook, while the upgraded kitchen provides ample cabinet and counter space. The spacious primary bedroom fits a king-size bed with ease, and additional conveniences include a generous in-suite storage room, built-in front closet, and brand-new washer/dryer combo with existing hookups. This move-in-ready home is steps from a dog park, offering the perfect urban lifestyle for pet owners. Wickham Place is a quiet, well-kept building with a great sense of community, offering an unbeatable location and fantastic value in one of Calgary’s most desirable inner-city neighbourhoods. Don’t miss this opportunity — book your private showing today! (id:57557)
2137 Twp Road 490
Rural Leduc County, Alberta
3.26 Acres. Not in Subdivision. On Pavement-Glen Park Road. The Property Has Been Landscaped by Nature with a Perimeter of Mature Trees & Offers Much Seclusion Without Isolation. Only Minutes to Thorsby & Warburg. Quick Commute to HWY #39 & QE2. FEATURES: 2 Bedrooms-There May be Potential to Build an Addition. 1-4 Piece Bath. Property is Fenced Complete with Front Gate. Detached Garage/ Work Shop Area. Numerous Out Buildings/ Shed & Tarp Shed That are Sturdy But Still in Need of Some Restoration – Full of Character & Potential. Additional Features: Drilled Well. Septic Tank & Straight Discharge System. Vinyl Siding. Metal Roof. Upgraded Furnace & Hot Water Tank. The Property Exudes Character & Charm. Ample Space for Gardens, Workshops, or a New Custom Build. Excellent Potential – Bring Your Vision! (id:57557)
110, 51022 Range Road 221
Rural Strathcona County, Alberta
Welcome to your dream home on 3 acres, where space, comfort, and functionality come together in perfect harmony. This expansive property offers approximately 2,200 square feet of thoughtfully designed living space, featuring AC, 5 bedrooms, 4 bathrooms, a dedicated office, and a versatile bonus room—ideal for a growing family, remote work, or entertaining guests. Enjoy the convenience of a 3-car heated garage with in-floor heating, along with an additional parking pad complete with a sewer dump and power outlet—perfect for RV owners or visitors with travel trailers. Inside, in-floor heating continues inside the home, ensuring cozy warmth during cooler months. The open-concept layout seamlessly connects the living, dining, and kitchen areas, while large windows flood the home with natural light and offer stunning views of your expansive property. With acreage living, you'll have all the room you need for outdoor activities, hobby farming, or simply enjoying peaceful country life. (id:57557)
11721 94 St Nw
Edmonton, Alberta
Property is Sold as is Where is for Lot Value. INFILL Opportunity Knocks on Albert’s Avenue! This 3-bedroom, 3-full-bath home is packed with Potential and needs Renovations. Whether you’re a savvy investor or a homeowner ready to build sweat equity, this property offers a fantastic layout. Featuring a spacious floorplan, generously sized rooms, and three full bathrooms. Located in a desirable neighborhood close to transit, parks, schools, and downtown, this is your chance to transform a diamond in the rough into your dream home or a valuable investment. Bring your imagination and tools! Property can be restored to habitable condition. (id:57557)
1604 Blackmore Co Sw
Edmonton, Alberta
This fabulous 2 Storey was custom built in 2003 and is located in the premier section of Southbrook. The home offers 2212 Sq. Ft. of quality construction and high-end finishing. Features include 9 foot ceilings on the main floor, california knockdown ceiling texture, hardwood & ceramic tile floors through most of the home, modern paint tones, upgraded trim package and more. Any chef will be delighted with the stunning maple kitchen with an oversized island and loads of cabinets and counter top space. The designer ceramic tile backsplash adds additional ambience and there is also a large garden window over the kitchen sink to provide loads of natural light. Open to the kitchen is the dining area and great room featuring the gas fireplace with marble surround and classy shelving above. Completing the main floor is the cozy den, mud room with laundry and 2-piece bath. The upper level features 3 large bedrooms, all with walk-in closets. (id:57557)















