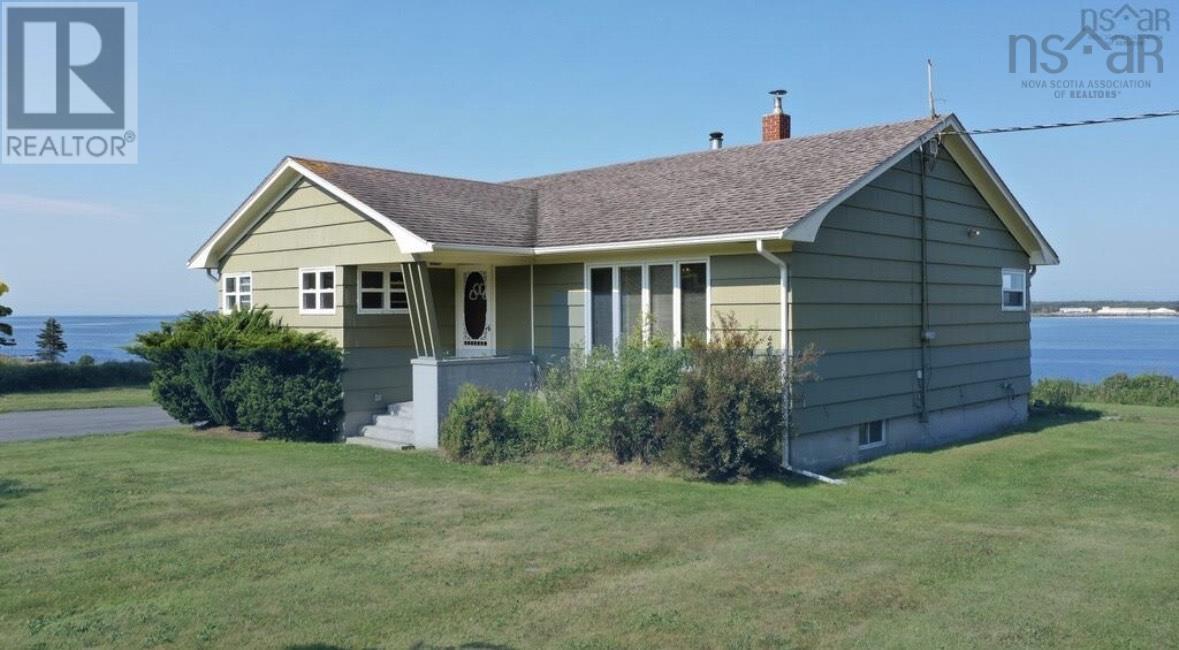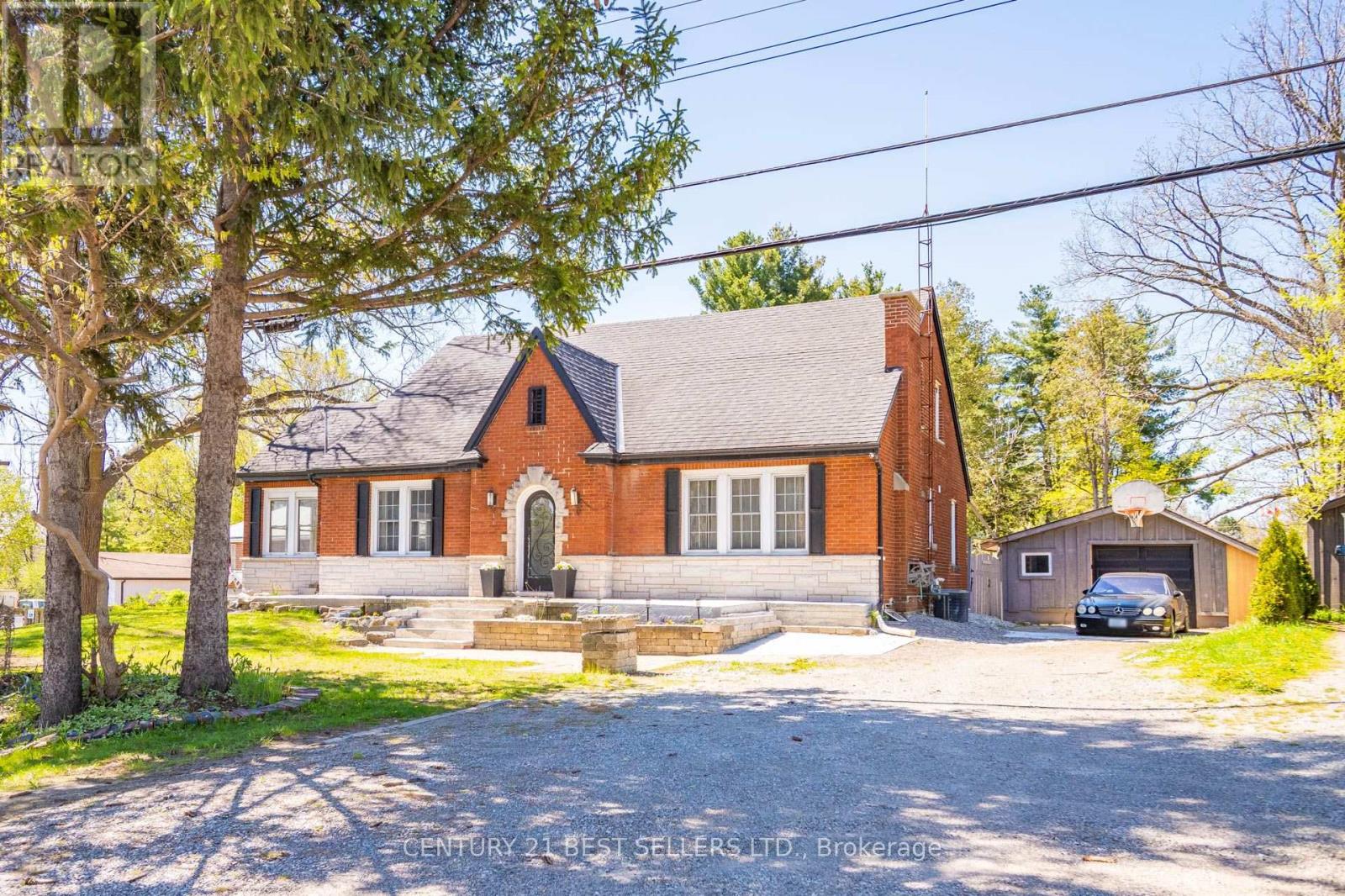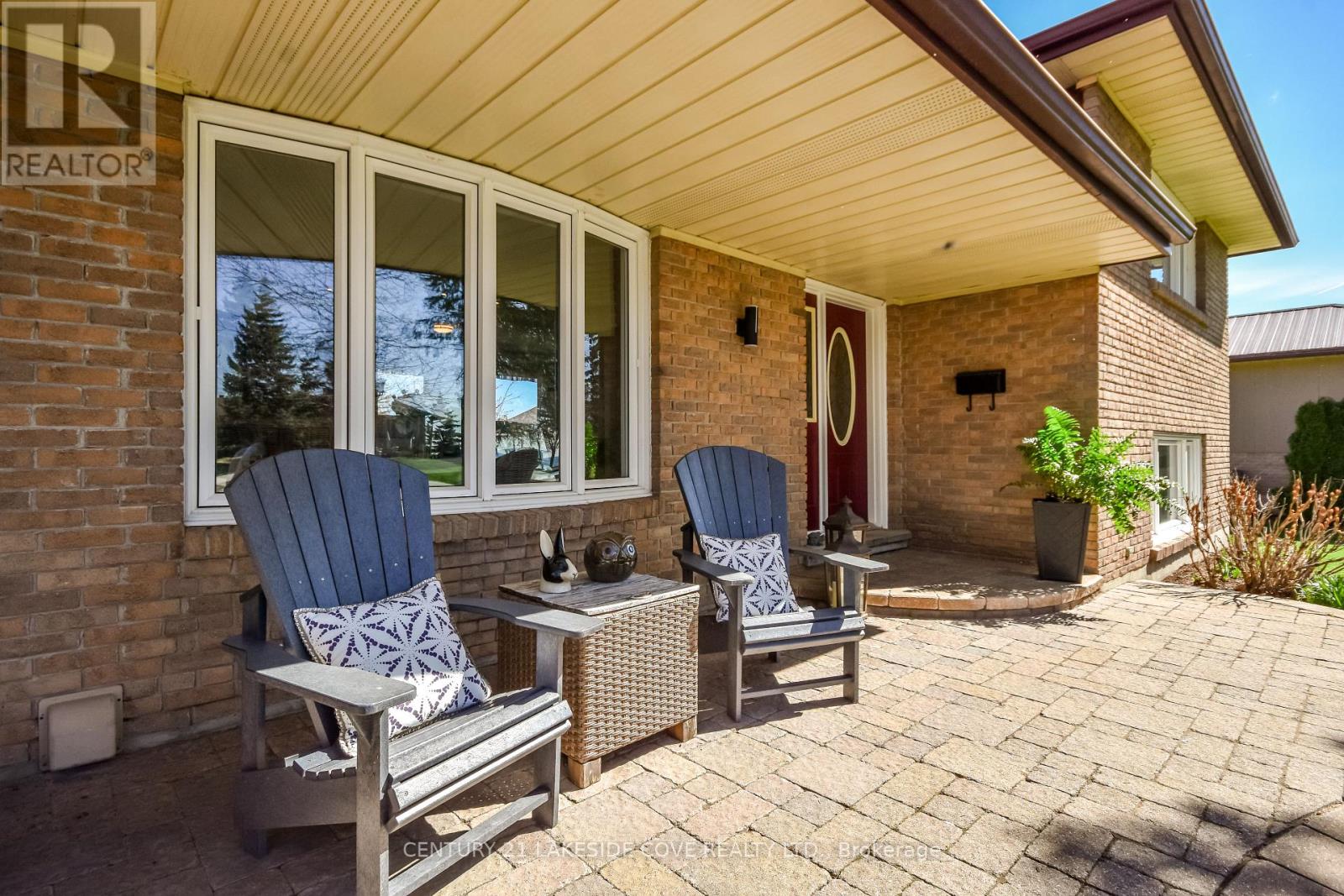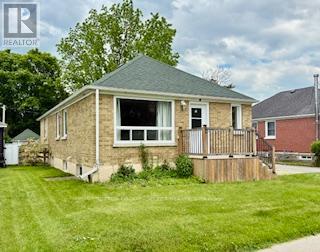124 Lewiston Drive Ne
Calgary, Alberta
[OpenHouse, Sat, 2 Aug, 12:00-2:00pm] Welcome to Luxury Living in Lewiston-Calgary’s Newest Community! Introducing this BRAND NEW, year 2025-built front garage home, offering 2,385 SF of living space on a conventional lot. With a WALKOUT basement backing onto green space and NO rear neighbors, this home offers 4 bedrooms, including 2 PRIMARY SUITES, 3.5 bathrooms, a bonus room, and an Executive-style kitchen. The entire home is extensively upgraded with pot lights, chandeliers, premium fixtures, and oversized windows to flood the space with natural light. This pristine home includes full new home WARRANTIES for peace of mind and is available for IMMEDIATE possession. As you enter through the grand DOUBLE DOOR entrance, you're welcomed by a bright and spacious foyer that sets the tone for the rest of the home. The heart of the main floor is the expansive EXECUTIVE kitchen, featuring stainless steel appliances, ceiling-height cabinetry, a gas cooktop, microwave/oven combo, chimney-style hood fan, a large central island, and an oversized walk-in pantry—perfect for the home chef. The extra-large living room showcases a stylish FEATURE wall and offers a versatile space ideal for relaxing, entertaining, or hosting family gatherings. A spacious FLEX room on the main level provides the perfect spot for a home office, kids’ playroom, or quiet reading nook. The dining area, flooded with natural light and offering direct access to the FULL WIDTH DECK, completes the main floor with elegance and functionality. Heading upstairs, you'll be greeted by wide staircases adorned with elegant MAPLE WOOD railings, complemented by extra side windows that flood the space with natural light and warmth. The upper level features a thoughtfully designed layout with 4 spacious bedrooms, 3 full bathrooms, a bonus room, and a convenient laundry room. The primary suite is a true retreat, offering a luxurious 5-piece ensuite and an expansive walk-in closet. A second primary-style bedroom with its o wn 4-piece ensuite and walk-in closet is ideal for extended family, guests, or multigenerational living. Two additional generously sized bedrooms share a well-appointed 4-piece bathroom, making this floor perfect for growing families. The large bonus room is a versatile space, perfect for family movie nights, a kids’ play area, or a relaxing lounge zone. The extra-wide double garage easily accommodates two large vehicles and includes a man door for convenient side access. The walkout basement, featuring 9-foot ceilings and plumbing rough-ins, offers endless potential for future development for a home gym, legal suite, or entertainment space. Located just a short walk from the community pond, playgrounds, and parks, this home is perfectly situated for families and outdoor enthusiasts. With quick access to shopping, dining, and major roadways, you’ll enjoy the perfect blend of luxury living and everyday convenience. This stunning home is move-in ready, so schedule your private tour today! (id:57557)
639 Highway 3 Highway
Lower East Pubnico, Nova Scotia
Welcome to 639 Highway 3; a rare gem in the heart of the picturesque fishing village of Lower East Pubnico, Nova Scotia. This charming oceanfront bungalow sits on a generous double lot and offers sweeping views of Pubnico Harbor, the perfect backdrop for peaceful coastal living. Step inside to discover a warm and inviting layout featuring a bright eat-in kitchen, a spacious living room, and a cozy second bedroom or den with a view youll never tire of. The main floor also includes a full 4-piece bath and comfortable primary bedroom. The lower level is partially developed and full of potential, featuring a potential 4th bedroom , a family room, laundry area, and abundant storage spaceperfect for expanding your living area. Outside, enjoy the serenity of the coast from your large back deck overlooking the harbor; ideal for morning coffees, sunset dinners, or entertaining friends and family. A standout feature of this property is the impressive 36x26 two-storey barn, complete with a full lower-level storage area. Whether you're an avid fisherman, a craftsman, or a collector, this space offers incredible flexibility and functionality. Located just a 2-minute drive to the Lower East Pubnico government wharf, close to beaches and local amenities, and under 40 minutes to Yarmouth or 25 minutes to Barrington, this home combines the charm of coastal village life with convenient access to town services. Dont miss your chance to own a slice of Nova Scotias stunning coastline; this home is a must-see! (id:57557)
70 Hennigar Lane
Bayswater, Nova Scotia
A fresh sea breeze and the sounds of crashing waves from the nearby Bayswater Beach set the tone for your dream propertyEnjoy sights & sounds of the ocean all day long at this year-round home and summer getaway backing onto the forest and complemented by a large yard. There is room for everyone to relax both inside and out. The welcoming outdoor space has a gazebo with a fire pit and a large wrap-around covered deckideal for creating new memories with family and friends. After a day of fun in the sun, unwind indoors in the cozy yet spacious living room or enjoy a games night with your favourite company in the lower level rec room and Bar. An elevated primary bedroom is vision-oriented to take in beautiful views of the sparkling ocean while letting in loads of sunlight. Situated at the end of a private lane and in a quiet neighbourhood, the beautiful white-sand beach is only a short stroll away from the home! Tons of additional flat grassy lawn space make it easy and fun to play recreational games and all outdoor sports. The detached single car garage with a workshop provides great dry storage for your car, beach toys and firewood all year round. Bayswater is home to a scenic and popular white-sand beach with a great picnic & BBQ area! Located 15 minutes to Hubbards, 20 minutes to Chester and 45 minutes to Halifax. (id:57557)
150 Leigh Crescent
Fort Mcmurray, Alberta
AVALIABLE FOR IMMEDIATE POSSESSION!!! renters have left the premises !! What a great location for this single family home with a large mature lot that's over 6000 sq feet Located in a very quiet area of Dickins field subdivision. This property has received much love over the past few years to include new paint, new flooring, baseboards, hall closet doors and 2 stunning bathroom renovations. New hot water tank 2021. New shingles in 2020. The large kitchen has lots of large windows to let in all the natural light and looks over the fully fenced back yard the perfect place for the kids and pets to roam. The fully finished basement has a family room and lots of room for the whole family to gather. This home is located close to the schools, bus route and a few shopping amenities and the local neighborhood watering hole. As a bonus there is lots of parking in the front yard. This fully developed property has been professionally cleaned for the new owners and must be seen to be appreciated. (id:57557)
169 Beaufort Crescent
Fort Mcmurray, Alberta
Welcome to 169 Beaufort Crescent, a charming and character-filled bungalow nestled in the heart of Beaconhill, one of Fort McMurray’s most established and family-focused communities. This warm and inviting home offers 5 bedrooms, 2 full bathrooms, and a fully finished basement, perfect for extended family, older kids, or a cozy rec room retreat. Step inside to find beautifully updated features like modern LVP flooring, a stunning wood-burning fireplace that anchors the spacious living room, and large windows that fill the home with natural light. The layout offers both functionality and comfort, with a generous dining area ideal for hosting family dinners and creating lasting memories. Outside, enjoy a fully landscaped and fenced yard that offers privacy and space to garden, relax, or entertain. Living in Beaconhill means being steps from top-rated schools, playgrounds, an indoor ice rink, a popular splash park, and access to some of the city’s most beautiful nature trails, making it a truly special place to call home. (id:57557)
933 Highway 6
Hamilton, Ontario
Welcome to this beautifully maintained, fully furnished 1.5-storey detached home in the scenicand private community of Flamborough offering the perfect blend of modern comfort, country charm, and unmatched flexibility. With 6 bedrooms, 5 bathrooms, and 2 kitchens, this spacious home is ideal for multi-generational living, growing families, or those looking for an income-generating investment. Sitting on an approximately 100 x 124 ft lot, just over a quarter acre, this home blends comfort, charm, and income potential. The main floor offers 3 bedrooms and 2 bathrooms, including a primary with private ensuite. A bright living room, dining area, and well-organized kitchen with ample cabinet and pantry space provide everyday ease. Walk out to a large deck overlooking a fully fenced, pet- and child-friendly backyard perfect for outdoor entertaining, relaxing, or enjoying evenings around the firepit. Upstairs features 3 bedrooms and 3 full baths two with private ensuites plus a second kitchen and its own washer/dryer, offering in-law or rental potential. The upper level can function as a self-contained in-law suite, studio-style rentals, or easily be reintegrated into the main home for expanded family use. A detached garage, generous parking, and a large backyard round out this versatile property. With flexible layout, rental options, and excellent access to major routes, this home is move-in or rent-out ready. Whether you're looking for space, income potential, or a smart investment you've found the one. (id:57557)
121 Bayshore Drive
Ramara, Ontario
Take a look at this meticulously maintained and well cared for home located in the unique waterfront community of Bayshore Village. This beautiful home is bright and cheery from the moment you enter. You're greeted by a spacious foyer that immediately sets a warm and welcoming tone, literally. The heated floors, stretching from the foyer through to the kitchen, provide comfort underfoot, especially appreciated during colder months. The foyer leads to a bright and airy living space, where the kitchen, dining, and living room blend together in a modern open-concept design. The kitchen continues the luxury of heated flooring, making it a cozy space for cooking and entertaining. Sleek cabinetry, a large island, granite countertops and stainless steel appliances complete the space. The great room boasts large windows that lets in an abundance of natural light. It faces the golf course, complete with heated floors and a walk out to the patio and backyard. The upper level primary has a beautiful view of Lake Simcoe, second bedroom has a view of the backyard and golf course. The 4 pc bath is complete with heated flooring and modern fixtures. The lower level rec room has a cozy propane fireplace with a large above ground window with nice views of the harbour. Complete with a 3rd bedroom and 3 pc bath with heated floors. The lower level has a large laundry/utility room and an additional room that could be used as a bedroom or office. Bayshore Village is a wonderful community that is on the eastern shores of Lake Simcoe. Complete with a clubhouse, golf course, pickleball and tennis courts, 3 harbours for your boating pleasure and many activities. Yearly Membership fee is $1,100 / 2025. Bell Fibe Program is amazing with unlimited Internet and a Bell TV Pkg. 1.5 hours from Toronto, 25 Min to Orillia for all your shopping needs. Come and see how beautiful the Bayshore Lifestyle is today. (id:57557)
#1006 9720 106 St Nw
Edmonton, Alberta
Symphony Tower, where urban luxury living meets breathtaking unobstructed river valley & Legislature views. This 10th flr 1155sf 2-bed, 2-bath condo comes with TWO TITLED PARKING STALLS. Every detail carefully curated to ensure your utmost comfort & style. Floor-to-ceiling windows flood each room with natural light, framing panoramic south views. Indulge in the spacious open layout, perfect for entertaining or unwinding in the tranquility of your home. High-end finishes & premium appliances adorn the gourmet kitchen. Relax & rejuvenate in the ambiance of the primary bedroom with 5-piece ensuite & ample closet space. Step out onto your 2 private balconies to savor morning coffee with Edmonton’s river valley as your backdrop. The second bedroom with a built-in murphy bed/office setup. Lounge in the common area patio space, stay active in the fitness center, & host in the social room. Located near shopping, dining & entertainment options, this is the perfect blend of downtown living with great views. (id:57557)
184009 Twp Rd 170
Rural Vulcan County, Alberta
BEAUTIFULLY RENOVATED COUNTRYSIDE RETREAT! located just off Badger Lake in Vulcan County. Set on over 10 acres, this property offers a meticulously updated 4-bedroom, 2-bathroom home with modern finishes, vinyl plank flooring throughout, and central A/C for year-round comfort. All bedrooms are conveniently located on the main floor, including a spacious 5-piece bathroom with double vanity, a 3-piece second bath, and main floor laundry for added convenience. Enjoy cozy evenings by the wood-burning fireplace or relax in the three-season sunroom. The unfinished basement offers future development potential, with a framed-in bedroom and roughed-in bathroom. Outside, the property is fully equipped for hobby farming with fencing, a powered barn, large and small animal shelters, a heated auto waterer, and grazing pasture. Additional outbuildings include a heated shop (40 x 32ft.) and a Quonset (48 x 60ft). This well-equipped acreage also includes three large grain bins, a bright yard light, a 30-amp RV hookup, and a natural gas BBQ line. Water is supplied by a treated dugout system for household use and a 1,200-gallon cistern for fresh water to the kitchen, with the option available to run fresh water throughout the entire home. The property also offers Bow River irrigation rights. Located just steps from Badger Lake, this property offers year-round recreation with boating, paddling, and some of Southern Alberta’s best ice fishing (pike, walleye, and burbot). Peaceful and private, yet practical and ready to go—this is acreage living at its finest. (id:57557)
11 Margaret Street N
Trent Hills, Ontario
**PRICE IMPROVEMENT** now $449,900 !!! This raised brick bungalow on a quiet street in beautiful Campbellford is a perfect home for retirement or first time home buyers. Enjoy the bright eat-in kitchen and good sized living room with hardwood floors, 3 bedrooms, and a 4-piece bath. Upgrades include: most windows replaced in 2018, along with a gas furnace /AC, back deck (2020), and freshly painted throughout. Ready to call your own. There is a separate side entrance to the unfinished basement that has development potential. Have fun with family and friends in the generously sized back yard, complete with lounging deck and shed. This home is perfectly located, within walking distance to several of the town amenities and with schools just around the corner. Schedule your showing today! (id:57557)
10 Sunset Crescent W
Rural Lethbridge County, Alberta
Want a stunning acreage with insane views and total privacy just seconds from the city? Here she is! Listed BELOW appraised value. Welcome to 10 Sunset Crescent, a newly outfitted bungalow on an extremely private sprawling 1.33 acre lot, only 2 minutes from the city on pavement, with only 1 direct neighbor and a park next door! This property backs onto the coulee with its south facing back yard, and a park directly beside you. Enjoy the vast views from your HUGE, partially covered, brand new deck. Enter the property off the circular driveway which can easily accommodate 6 cars as you pull up to the double front attached garage. Enter into this fully updated bungalow and be prepared for sheer luxury at every turn. This house has a new deck, new eaves, new fascia, new exterior paint, new interior paint, new windows through out, new floors, new doors, new cabinetry in the brand new state of the art chefs dream kitchen, all three bathrooms and the wet bar in the basement. Brand new appliances throughout as well! New Quartz counter tops, statement light fixtures, stunning sinks and taps, window coverings, backsplash, mirrors and 3 fireplaces. The details go all the way to the hinges on the doors and the marble on the walls. This house is an exceptional statement piece. The master retreat with walk in closet and luxury romance style ensuite, second bedroom, and second bathroom coupled with the open concept main living space (that is just amazing for entertaining) complete the main floor. Downstairs you have another fully updated 5 piece bathroom, 2 more bedrooms, a wet bar and sunken living space- perfect for watching the game, or letting the kids play! This basement is a walkout with french doors leading to a large sunken concrete patio, a perfect spot for a hot tub. This property is waiting for you, so you can start living the luxury acreage lifestyle you deserve, just 2 minutes from the Y, in the beautiful Sunset Acres. (id:57557)
8, 6802 50 Avenue
Camrose, Alberta
Located within the Villas at the Cascades, this two-storey half duplex boasts an expansive lot that offers both space and privacy. With three bedrooms and two and a half bathrooms, the home features an inviting open floor plan that connects the living, dining, and kitchen areas, perfect for entertaining or relaxing with family. The kitchen comes equipped with a walk-in pantry, ideal for all your culinary needs. Attached is a double car garage. Enjoy the convenience of nearby West End shopping, walking paths, and proximity to the lake and a golf course, ensuring you have everything you need just moments from your front door. This property represents a blend of functionality and modern living, making it a perfect choice for families or anyone seeking a vibrant lifestyle. Condo fees are $122/month. More pictures to come. (id:57557)















