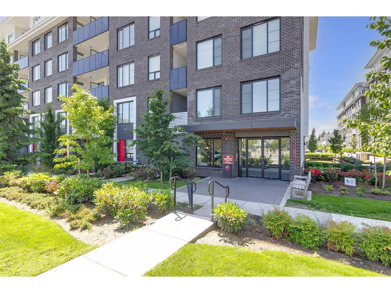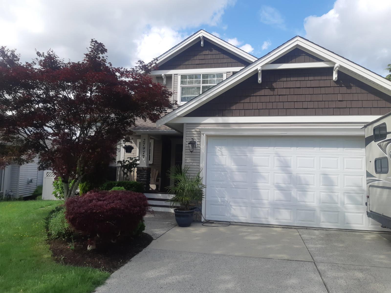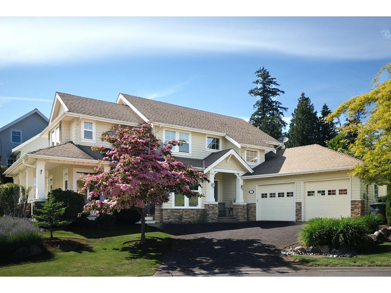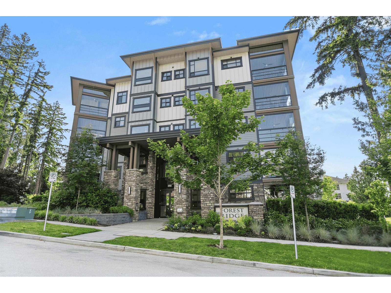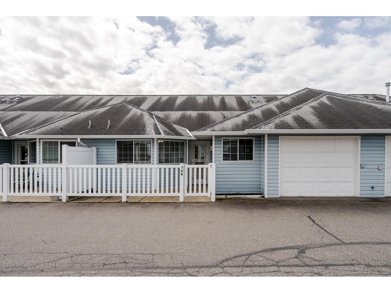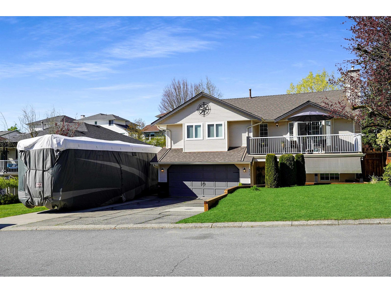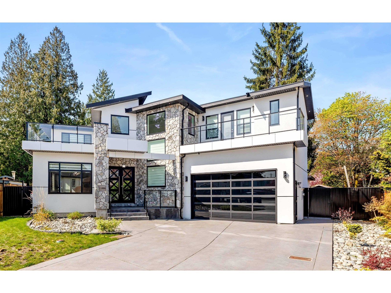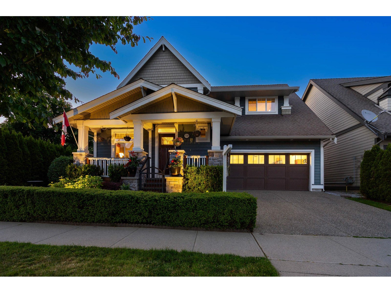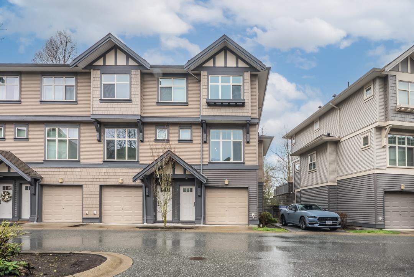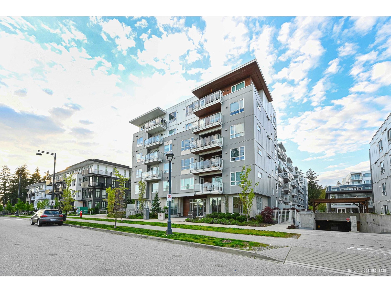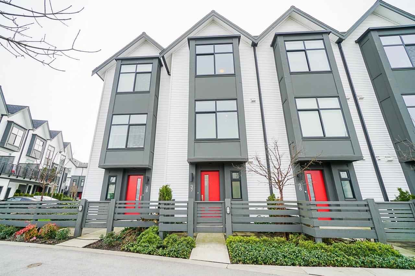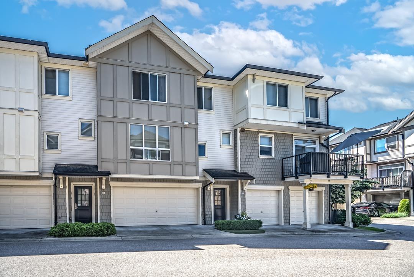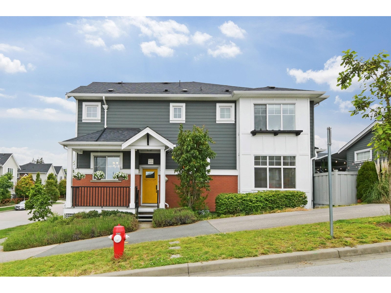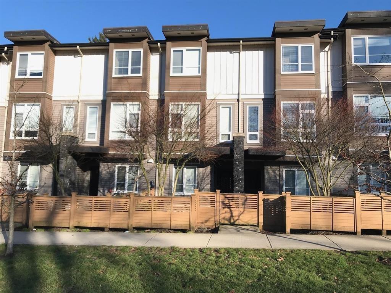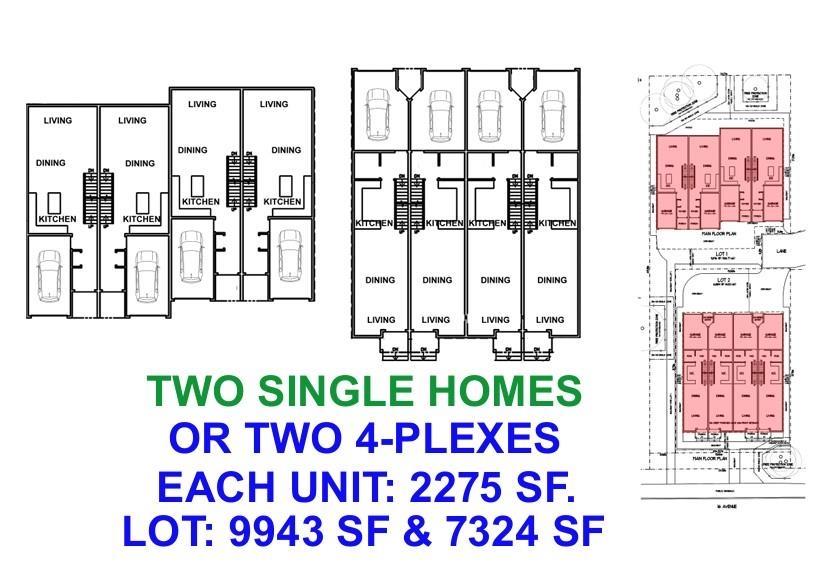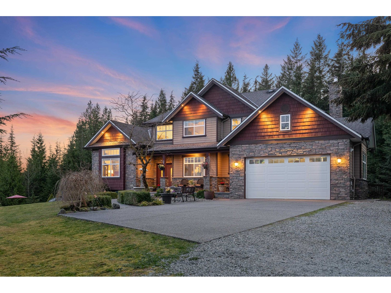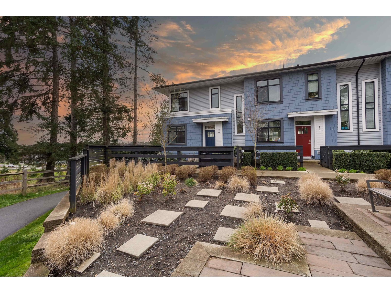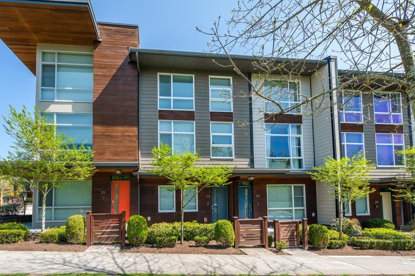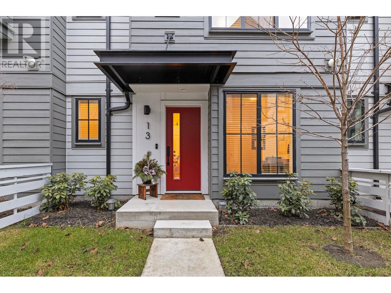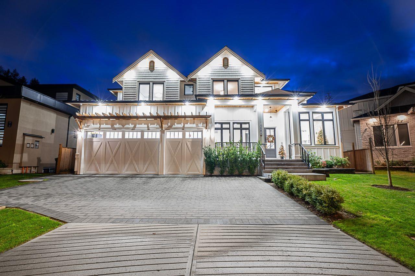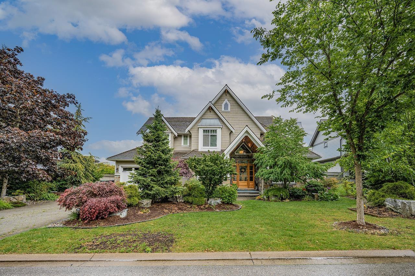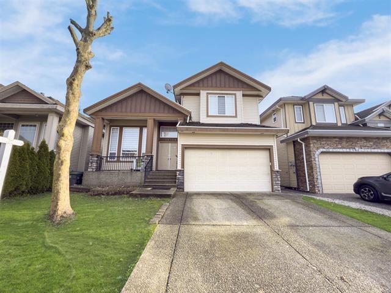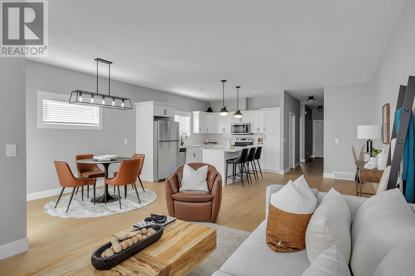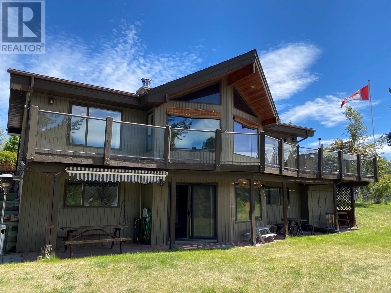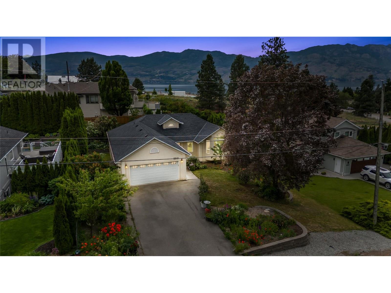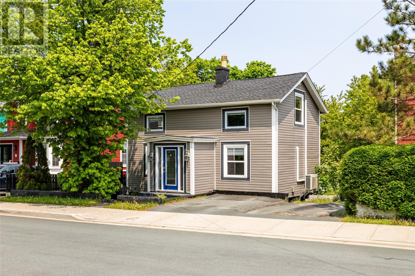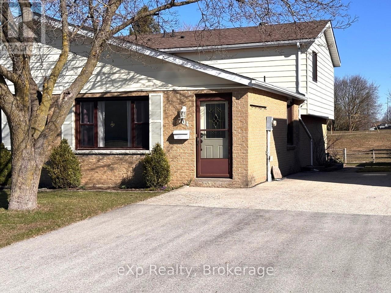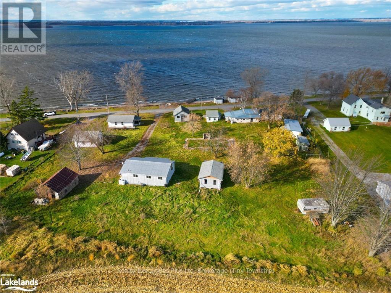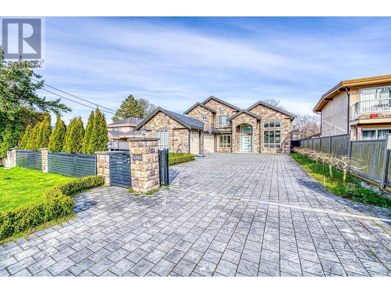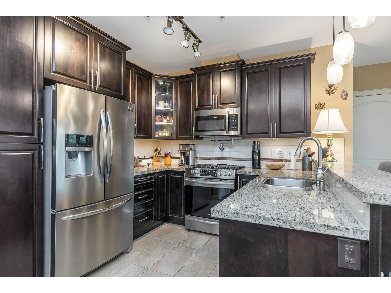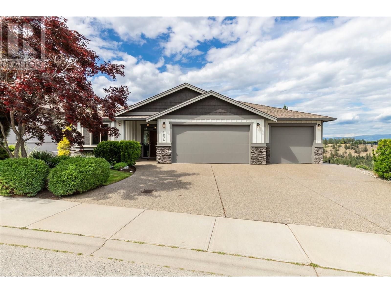114 15858 Fraser Highway
Surrey, British Columbia
Welcome to Fleetwood Village by Dawson-Sawyer, where modern design meets unbeatable convenience! GROUND FLOOR 1 Bed + Den & 1 Bath unit, a large 164 sqft private patio with view of garden & separate entrance, perfect for pet owners or those seeking extra privacy. Open-concept layout, high ceilings, a sleek kitchen with premium stainless steel appliances, laminate flooring, in suite laundry, 1 parking spot, 1 storage locker, and a bike locker. Located steps from transit and the future skytrain station, but quietly positioned away from traffic noise. Close to schools, shopping, restaurants, banks, recreation center & easy access to HWY 1. Resort-style 36,000 sqft of indoor and outdoor amenities, including a playground/park, gym, yoga room, & daycare. New home 2/5/10 warranty. (id:57557)
27977 Buffer Crescent
Abbotsford, British Columbia
Stunning 5-Bedroom Family Home in the Quiet Neighborhood of Aberdeen, Abbotsford This beautiful home features a spacious kitchen, perfect for entertaining family and guests. A heat pump with central air conditioning & a an outdoor relaxing hot tub in the spacious backyard. It also includes a 2-bedroom basement suite & Den that could possibly generate $1900 per month when rented out-an excellent mortgage helper. Set up for EV charging, insulated shed with electricity.OPEN HOUSE , SATURDAY, JUNE.14 (1PM TO 4PM) (id:57557)
2110 Indian Fort Drive
Surrey, British Columbia
Basking in the bright sunshine, feeling the cool ocean breeze, watching the American bald eagles soar freely in the blue sky, and enjoying the tranquility of the lush and verdant west end of South Surrey. This exquisitely crafted house on a quiet no-through street and cul-de-sac with ocean view, 10' ceiling height, tall baseboard, high-quality hardwood flooring, luxurious granite countertop and central island, and huge area of covered porch around the south side of the property. Near Ocean Park shops and pubs, Crescent Beach, and within the highly rated Ecole Ocean Cliff Elementary school, and Elgin Park Secondary school catchments. More than 2900SF of spacious living area with private backyard on a 9500SF lot. OPEN HOUSE: 2:00PM-4:00PM SATURDAY, JUNE 14, 2025. (id:57557)
507 3585 146a Street
Surrey, British Columbia
Welcome to a stunning one-of-a-kind penthouse in South Surrey built by Quadra Homes! This luxurious condo features 1,298 sqft of living space + 264 sqft all-year round usable glassed-in solarium with mountain & valley views & hooked up with natural gas BBQ. Walk into an open concept floor plan with high ceilings, a chef-inspired kitchen that flows seamlessly into the spacious living & dining area! This home features 2 large primary suites with spa-like ensuites with radiant floor heating, walk-in closets and a flexible den that can be a 3rd bedroom! Thoughtful extras include AC, 2 side-by-side parking stalls, EV Charging and 2 massive storage lockers. Building amenities include 3 party lounges and a gym! This home is just minutes from Crescent Beach, South Surrey Park & Ride, Hwy 99, US border, beaches, shopping, golfing, Semiahmoo Trail Elementary & Elgin Park High School. Live the elevated lifestyle today! Open House: Saturday (June 14) from 2-4pm! (id:57557)
126 1450 Mccallum Road
Abbotsford, British Columbia
Spotless 2 bedroom 2 bathroom one level living in popular and gated Crown Point. 55+ and 1 small pet allowed. Super active clubhouse boasts games room, exercise room, library, kitchen, and huge workshop. Over-sized garage (13X18) has ample room, cupboards & workbench. This former show home is located right across from the clubhouse. OPEN HOUSE SATURDAY JUNE 14 2PM - 4PM (id:57557)
35477 Sandy Hill Road
Abbotsford, British Columbia
Beautifully updated and move in ready, this stunning 5 bed 3 bath home is located in the sought after Sandyhill neighbourhood. The upper level offers 3 spacious bedrooms and a stylish open concept kitchen with gas stove, stainless steel appliances and two patios for outdoor enjoyment. The lower level features a bright modern 2 bedroom suite with its own entrance, perfect for extended family or rental income. Enjoy excellent curb appeal with fresh landscaping, a large driveway with RV parking (30 amp service), and a private backyard oasis with a putting green and a large deck ideal for entertaining. Renovations include kitchens, bathrooms, flooring, windows, roof and furnace. Close to schools, shopping and transit. Contact us today to book your private showing. (id:57557)
413 10168 149 Street
Surrey, British Columbia
Top floor living at The Guildhouse by Mosaic Homes! This spacious 2 bed + den, 2 bath home offers 910 sq.ft. of open-concept space with soaring 10' ceilings and 8' doors. Enjoy a modern kitchen with ceiling-height cabinets, durable plank flooring, and separated bedrooms for added privacy. The covered balcony is perfect year-round with peaceful north-facing views. Includes underground parking and storage. Steps to Guildford Mall, restaurants, parks, rec centre, bus exchange, and quick access to Hwy 1. One of the largest and best layouts in the building! OPEN HOUSE: Sat (6/14) 2-4pm (id:57557)
11668 95a Avenue
Delta, British Columbia
Experience luxury in this 8-bed, 9-bath modern masterpiece by Builder Bros Construction. Featuring an eye-catching Stone and Polar White stucco exterior, engineered hardwood floors, and oversized black-glazed windows, this home blends style and function. Enjoy spa-inspired bathrooms with rain showers and radiant heat, a chef's kitchen with a large island and high-end appliances, plus extras like a Generac generator, AC, security system, central vac, and built-in sound. Entertain with ease in the media room, grand bar, or on the deck with a gas hookup-every detail is thoughtfully designed. (id:57557)
17305 0b Avenue
Surrey, British Columbia
Exceptional Outdoor Living Meets Modern Comfort. This thoughtfully upgraded home offers unmatched comfort, security, and style inside and out. Already equipped with a full CCTV HD infrared camera system covering all corners, plus installed floodlights in the front for enhanced security and peace of mind. Step into a rubber-floored garage, ideal for workouts, hobbies, or a clean workspace. The backyard is an entertainer's dream, featuring a custom-built outdoor pergola with a plumbed natural gas fire table, full synthetic turf, and a fully automated irrigation system-all designed for low maintenance and maximum enjoyment. Inside, enjoy built-in speakers throughout the home, including the front porch, creating the perfect atmosphere for gatherings or everyday living. Air conditioning is, of course, included for year-round comfort. Gardeners will love the custom garden positioned for perfect sun exposure, ideal for growing vegetables, flowers, or a private green retreat. Call today before it's too late! (id:57557)
47 31125 Westridge Place
Abbotsford, British Columbia
Welcome to Kinfield! Excellent 3 bedroom 2 bathroom END UNIT w/ 1278 sqft of living space! Spacious open concept layout on the main floor with 9' ceilings, bright modern kitchen, granite counter tops, huge centre island w/ breakfast bar, S/S appliances and patio backing onto green space! End unit provides extra windows for great natural light! Large primary bedroom, walk thru closet + ensuite with double sinks! 2 more good size rooms up w/ full bath! Double tandem garage w/ room for storage! Great size backyard! Resort style amenities at Club West including an exercise centre, outdoor pool/hot tub, hockey room, huge theatre room, games room, fireside lounge! Great location to close to schools, parks, highway 1, high street mall, restaurant, shops and more! (id:57557)
506 13963 105 Boulevard
Surrey, British Columbia
Welcome to HQ Dwell-developed by Porte, located in the heart of Surrey. Close to Skytrain, SFU Surrey Campus and Central Mall.This one bedroom unit boasts one of the most functional layouts in the building. The spacious unit features good size bedroom and a large walk-in closet. The east-facing unit overlooks a quiet inner courtyard, offering brightness and privacy. Equipped with a built-in home security system installed by the developer. The unit showcases higher ceilings and premium finishes, including wide-plank flooring, quartz countertops and stainless steel appliance. Meticulously maintained by the owner, like original condition. Amenities include a gym, lounge, and an outdoor BBQ area. Adjacent to Forsyth Park, with kids playground and dog park. Open House, June 14 2-4 pm (id:57557)
37 17555 57a Avenue
Surrey, British Columbia
Welcome to Hawthorne by Mosaic-a modern townhome designed for vibrant, connected living in the heart of Cloverdale. This 2-bedroom, 2-bath home impresses with soaring 10' ceilings, oversized windows, and a spacious south-facing balcony that fills the home with natural light. The open-concept layout is anchored by a chic kitchen with subway tile, white shaker cabinets, matte black hardware, and stainless steel appliances. Herringbone laminate flooring adds a designer touch with easy-care function. A tandem garage offers flexibility for parking, storage, or a creative space. Just steps from shops, dining, parks, and highway access-this is style and convenience wrapped into one. (id:57557)
117 7848 209 Street
Langley, British Columbia
Welcome home to this stunning 2 bed, 3 bath former Polygon show home, packed with custom upgrades and designer finishes throughout. Unlike your typical townhome, enjoy a spacious open-concept layout with a gourmet kitchen, oversized quartz island, generous dining area, and a stylish living room featuring a sliding TV wall and built-in sound system. Step outside to your sunny, South-facing raised yard with composite decking-perfect for relaxing or entertaining. Upstairs, the luxury continues with a beautifully detailed primary suite, floor-to-ceiling mirrored walk-in closet, a smart office nook, large laundry room, and second bedroom. Resort-style amenities include a pool, hot tub, guest suites, and more! Walking distance to restaurants and shopping at Willoughby Town Centre! (id:57557)
16455 22 Avenue
Surrey, British Columbia
Welcome to this bright, 2550 sq ft, south-facing 4 BDRM, 3.5 BATH family home on a 3,563 sq ft corner lot in desirable Grandview. Walk to Grandview Corners, top-rated schools, parks & the rec centre. Features include high ceilings, luxury finishes, hardwood floors, a dramatic fireplace & central A/C. Enjoy a private backyard, detached garage + carport (4 parking). No GST, No Strata fees. Bonus: spacious 1 BDRM suite w/ private laundry. Offered vacant and move-in ready-book your showing today! (id:57557)
122 5888 144 Street
Surrey, British Columbia
Located in sought after Sullivan Station area, ONE44 is a Vesta Built. 3 Storey Townhouse offers 3 bedrooms/ 2.5 bathrooms. Unit is featuring a HUGE Living space, a Gorgeous Kitchen with Stainless Steel appliances, granite countertops & eating bar, Single Car Garage + extra parking, a fenced yard, and much more. Upstairs boasts 2 HUGE Bedrooms, including master with ensuite and another full bath. Also features 1 bedroom and powder room on the lower level. Walking distance to YMCA, elementary and secondary school. Quick access to Highway 10 and King George Blvd. Single car garage and a full driveway for second vehicle. Perfect home for first time home buyers or an investment property. (id:57557)
13671 16 Avenue
Surrey, British Columbia
Premium R3-Zoned Opportunity - OFFERING TWO fully servicing lots, perfectly positioned for a two single home or Two 4-plexes with suites on each parcel. This is a rare chance to maximize your Investment. These prime lots measure 9,943 SF and 7,324 SF -a combined total of 17,840 SF- providing ample space for your visionary project. Enhancing an existing tenant-occupied home, renovated in 2019. W/ 2,340 SF of living space featuring 3bedrooms & 3bathrooms, it adds immediate value and income potential. Situated just steps from essential amenities & stunning White Rock Beach, this property is nestled in one of the most desirable neighborhoods. and within the prestigious catchments of Ray Shepherd Elementary & Elgin Park Secondary Schools. CALL NOW FOR MORE DETAILS! (id:57557)
15966 Prospect Crescent
White Rock, British Columbia
Immaculate 5-bedroom, 3-bathroom family home located on a quiet, desirable street in White Rock. Proudly maintained by its owners, this beautifully kept residence features exceptional renovations and updates throughout, offering both comfort and modern style. The home is in pristine condition, highlighted by a fully fenced backyard with a large deck, charming shed, and impeccably manicured lawn and gardens-perfect for family life and entertaining. Walk to Peace Arch Elementary and Earl Marriott Secondary, with quick access to Hwy 99, White Rock Beach, transit, and local amenities. A true gem, ready for your family to move in and make it home. (id:57557)
12483 Powell Street
Mission, British Columbia
Experience scenic living in this luxurious 7-bedroom, 4-bathroom estate on a private 2.84-acre forested retreat in scenic Mission. Built in 2010, this 4,723 sq/ft home blends exceptional craftsmanship with modern comforts including gated entry, radiant in-floor heating, air conditioning, water purification, oversized windows, crown moulding detailing, and soaring 11-foot ceilings in the great room and dining area. The walkout basement features 2 bedrooms, a second laundry, and a ready-to-finish kitchen area-ideal for extended family or guests. A 300 sq/ft powered shed offers flexible space for equipment storage or creative projects. Enjoy views of lush greenery, Mount Baker, and dazzling Milky Way skies. Just minutes from Rolley, Whonnock, and Hayward Lakes. (id:57557)
24 15235 Sitka Drive
Surrey, British Columbia
Discover this thoughtfully designed 3 Bedroom + Den, 2.5 Bathroom townhome offering 1,548 sqft of bright, functional living in the heart of Fleetwood. Nestled in the sought-after Wood & Water community, this home combines comfort, style, and everyday convenience. The open-concept main floor seamlessly connects the living, dining, and kitchen areas - perfect for entertaining or cozy family time. Enjoy sunrises from the kitchen and sunsets from your private patio, with uninterrupted views from the dining area that bring the outdoors in. The kitchen features a spacious island with seating for 3, two large windows, and pantry storage Upstairs, the primary bedroom is a sunlit retreat with three windows, a bright ensuite with stand-up shower, and a generous walk-in closet. (id:57557)
36047 Old Yale Road
Abbotsford, British Columbia
Unique Mountain Oasis! This Exquisite 5-bedroom Home boasts Modern, Luxurious Updates and Breathtaking Views of the Mountains and Valley. Recently Renovated, it features Stunning New Bathrooms, Sleek Flooring, fresh trim, paint, and a newer Roof. The Expansive NEW Patio with AWNING is Perfect for Entertaining or Unwinding while Soaking in the Serene Landscape. Spacious Living Areas flow Seamlessly, showcasing HIGH-END Finishes and Meticulous Attention to Detail. HUGE Windows flood the Home with Natural Light, Highlighting the Scenic Surroundings. New Heat Pump & AC. Includes 1 Bedroom mortgage helper SUITE. Nestled in a Prime Location, this Move-In-Ready MASTERPIECE combines Sophistication and Comfort, offering an Unparalleled Lifestyle for those seeking Elegance and Tranquility. (id:57557)
13 6162 138 Street
Surrey, British Columbia
This beautifully maintained 4 Bed, 3 Bath townhome offers over 1,600 sqft of bright, open-concept living space. The main level features a spacious living room, elegant dining area, modern kitchen with maple cabinets, granite countertops, high-end stainless steel appliances, and a convenient pantry. A powder room completes the main floor-perfect for entertaining. Upstairs, you'll find 3 spacious bedrooms, including a primary suite with walk-in closet. The 4th bedroom is located on the ground level-perfect for guests, a home office, or flex space. Plenty of street parking and a short drive to community centers, Superstore, malls, parks, golf courses, and restaurants. School catchments include Woodward Hill Elementary and Sullivan Heights Secondary. Don't miss out-Book your Private Showing! (id:57557)
113 2228 162 Street
Surrey, British Columbia
Welcome to The Breeze, a beautiful community crafted by award-winning developer Adera. This impressive 3-bedroom, 3-bathroom townhouse is located in the highly sought-after area of South Surrey. The main level showcases soaring 9' ceilings and an open-concept layout, creating a spacious and inviting atmosphere-perfect for entertaining. Step out onto the expansive deck, ideal for outdoor dining, lounging, and BBQs. Upstairs, you'll find three bedrooms, including a primary suite complete with a walk-through closet and a private ensuite. Built with quality craftsmanship and modern finishes, this home is ideal for families. Residents also enjoy access to the West Coast Club, offering a recreation lounge with a pool table, a fully equipped gym, and a sauna. (id:57557)
307 Glen Park Drive Unit# 13
Kelowna, British Columbia
Discover the ease and comfort of modern living in a new home! Welcome to #13 Glen Park Row, nestled in the heart of Kelowna’s sought-after Glenmore district. This contemporary townhouse offers 3 generous bedrooms, a versatile den (perfect as a home office or potential 4th bedroom), and a double-car garage currently outfitted as a home gym—ready to be tailored to your lifestyle. Whether you're a first-time buyer, a growing family, a retiree, or seeking a solid investment opportunity, this home offers outstanding value. Enjoy the convenience of walking to nearby schools, parks, grocery stores, and a dog park. Plus, you’re just a 10-minute drive to Downtown Kelowna, UBCO, the airport, and Okanagan’s stunning beaches. The main level features an open-concept kitchen, living, and dining area that flows seamlessly to a private patio—ideal for entertaining or relaxing summer evenings. Upstairs, find three spacious bedrooms, two full bathrooms, and in-suite laundry. The primary suite is a true retreat, complete with a walk-in closet, double vanity, under-cabinet lighting, and a luxurious tiled shower. Pet lovers will appreciate the welcoming policy—up to two dogs or cats allowed—and the nearby walking trails and green spaces. Don’t miss your chance to own in this well-located, move-in ready community. (id:57557)
208 10866 City Parkway
Surrey, British Columbia
Step into spacious comfort and warmth in this open-concept retreat, nestled in the heart of Whalley, North Surrey. The GAS fireplace and hot water (BOTH included in strata!) the perfect cozy vibe for relaxing evenings, while the private courtyard views offer a peaceful escape from the city buzz. The massive wraparound patio is your outdoor oasis-great for morning coffee, or hosting summer BBQs. Inside, enjoy newer appliances and a spacious layout designed for both relaxation and entertaining. Enjoy top-tier amenities, including a gym, hot tub, sauna, and a rec room for epic game nights. Plus, a huge storage locker for all your extras. Just minutes from SFU, Central City Mall, Gateway SkyTrain Station, Coffee Shops, Eateries, All levels of SHOPPING-convenience and comfort, all in one! (id:57557)
3206 197a Street
Langley, British Columbia
STUNNING CUSTOM HOME IN A DESIRABLE LOCATION! Step into over 5200 sq. ft. of luxurious living in this beautifully crafted 8-bedroom, 8-bath masterpiece. Designed with an open concept, high ceilings, and abundant windows, this home is flooded with natural light, showcasing impeccable craftsmanship in every bright, inviting space. The custom-built kitchen boasts high-end appliances, a spacious island, and a dedicated spice kitchen. The main floor offers a comfortable bedroom with a full bath. Upstairs four spacious bedrooms, while the primary suite is a true retreat with a spa-like ensuite. The media room is a sensational entertainment hub, complete with a wet bar and 1/2 bath. 2 bedroom suite with own laundry. Home is finished with a 3-car garage, AC, a hot tub. (id:57557)
3840 156a Street
Surrey, British Columbia
Discover luxury in Morgan Creek! This stunning residence built just eight years ago, offers 5 bedrooms, 5 bathrooms, and 4,599 sqft of elegant living space on a 10,067 sqft lot. The main floor features a formal dining room, office, laundry, and a spacious great room that flows into a gourmet chef's kitchen with top-tier stainless steel appliances. Upstairs, find 4 large bedrooms, including a master retreat with a walk-in closet and spa-like ensuite.The basement includes a bedroom, gym, expansive recreation room with a custom bar, sauna, and media room. Outside, enjoy a covered stone patio with a gas fireplace.Located near a premier golf course, and upscale shopping, this home offers the perfect blend of luxury and convenience. Don't miss out on this exceptional Morgan Creek propety. (id:57557)
21447 90a Avenue
Langley, British Columbia
This home checks all the boxes. Located in a quiet cul-de-sac yet just minutes to 216th freeway entrance, Fort Langley, all levels of schools, golf courses and shopping. The large 2 bedroom suite with 9.5' ceilings is perfect for multi gen. living or extra income. 2025 updates include NEW vinyl windows + NEW dual fuel heating/cooling (high efficiency furnace and heat pump) + NEW front door. In the Attic, (38 R-value added, total of R50) blown-in insulation done in 2021. 200-amp service added in 2022. 30-year roof done (house and shop) in 2008. 10x10 wired & insulated shop. Large driveway to park your RV. There are simply too many more upgrades to list here including flooring, lighting, bathrooms, hot water tank, a covered composite deck, appliances. You won't be disappointed. (id:57557)
12458 74 Avenue
Surrey, British Columbia
Strawberry Hills!! Welcome to this centrally located beautiful three storey home sitting on 4900+ Sq.ft of lot backing into the green space which offers plenty of daylight and fresh air. In the centre of West Newton, this home was built in 2004, it has 8 bedrooms and 6 bathrooms, a Bedroom on the main floor. Upstairs offers four bedrooms and three bathrooms, including two master suites with walk in closets. There are 2 Mortgage helpers(2+1) generating monthly rent of approx $3400. All amenities such as Shopping malls, mosque, gurudwara, restaurants, Bus exchange & multiplexes are within walking distance. School Catchment areas are Strawberry Hill elementary and Princess Margaret Secondary. Don't miss it, book your showings. (id:57557)
2302 Pine Vista Place
West Kelowna, British Columbia
#OPENHOUSE SATURDAY JUNE 14, 2-4PM - Overlooking the 4th hole at Two Eagles golf course this home is move in ready. Open concept w/large foyer, 9ft ceilings, hardwood floors & views of golf course. Kitchen - plenty of cabinets, pendant & pot lighting, raised granite eating bar, stainless appliances incl, a Bosch dishwasher and Samsung fridge, stove and microwave. The living room is cozy with gas fireplace w/slate surround. Glass sliding doors to the covered deck, w/ bbq gas hookup - perfect to enjoy morning coffee or afternoon happy hour and an extension of your upstairs living while taking in the serene views of the golf course and Mt. Boucherie in the distance. The PRIMARY SUITE ON MAIN has beautiful views, oversized ensuite and sizeable walk in closet. Adjacent to the foyer - office nook w/built in desk and laundry room w/ LG washer and dryer and plenty of storage. Downstairs - 2 bedrooms, full bathroom, rec room w/access to lower patio and large newly FINISHED storage/workshop/office. Other features – crown moulding; sound system offering music in every room, faux wood blinds, in-house vacuum. Double garage, and parking on the driveway. Secure RV parking is available. Sonoma Pines has a clubhouse - exercise room, library, billiard room & large social room, full kitchen available to rent. This community is fantastic and is within close proximity to golf, shops, restaurants, wineries & the lake. No age restriction, pets okay, NO PTT or Spec Tax. (id:57557)
1495 Graham Street Unit# 401
Kelowna, British Columbia
Experience executive-level luxury in this top-floor loft with a rooftop patio and 2 parking stalls steps from Downtown Kelowna! This exquisite 2 bed/2 bath condo, with its captivating private gated rooftop patio crowned with a pergola and pre-wired for a hot tub, is perfect for executive, couple, downsizers or solo dweller. Revel in the grandeur of 11.6-16 ft-high ceilings, industrial-chic concrete floors, and an authentic exposed brick wall that adds character and warmth to the space. Awash with natural light, the floor-to-ceiling windows offer breathtaking views, while the balconies off the primary bedroom and living room, as well as the second bedroom, extend the living space into the outdoors. The modern kitchen is an entertainer's dream, featuring SS appliances, a gas range, and a wine fridge, all set against the backdrop of an open concept layout that's perfect for hosting. This home comes with 2 underground side-by-side parking stalls, including one oversized space. Primary ensuite has a walk-in closet organizer and ensuite with a double size shower. As a pet-friendly residence, it caters to the whole family. Exclusive amenities such as a Lap Pool with Sun Deck, hot tub, Far Infra Red Sauna, Fitness Room, fire-pit, Boardroom and guest suites elevate the living experience. And with Okanagan Lake beaches, bustling downtown patios, restaurants, shopping, and Prospera Place just a short walk away, this home is a slice of urban paradise. (id:57557)
3755 St. James Drive
West Kelowna, British Columbia
This stunning premium home, crafted by the accomplished winner of the CHBA Award of Excellence in Single Family Detached Show Home Under $750K, offers an unparalleled combination of style, functionality, and value. With top-tier craftsmanship and a single level living design, this property is perfect for those seeking easy living with all the comforts of a modern home. Located in West Kelowna's newest 45+ lifestyle community - The Vintage! With NO GST & NO PTT, this remarkable community offers affordable, spacious, and vibrant single-family homes, within a genuine neighbourhood. Nestled in the sought-after location along the west side wine trail with the convenience of shops, restaurants, golf courses, beaches & wineries truly minutes away. This 2 bedroom + den & 2 bath immaculate SHOW HOME is ready for immediate move-in! With high building standards you'll love the 9' ceilings, luxury hardwood flooring, heated floors in both bathrooms, hot water on demand, double car garage, and fully landscaped. Step into the true Okanagan lifestyle with ease of lock & leave freedom and explore, knowing your home is secure while forming lasting friendships in this close-knit community of 99 homes. Street cleaning, snow removal, street lighting, and common area landscaping are all handled by the on-site management team. The monthly fees of $525/month combines the lease (125 YEAR PRE-PAID) & maintenance costs into one easy-to-manage package, so you can focus on what matters! (id:57557)
4721 Wilmai Road
Windermere, British Columbia
OPEN HOUSE JUNE 14TH 2-4PM - Unobstructed Lakeview Luxury | 5 Bedroom Masterpiece Overlooking Lake Windermere Wake up every day to jaw-dropping, guaranteed unobstructed views of Lake Windermere in this rare and remarkable 5-bedroom retreat. Nestled in one of the most desirable settings in the Columbia Valley, this move-in-ready home offers the perfect fusion of tranquility, sophistication, and space—with quick possession available. From the moment you arrive, you're greeted by the expansive natural beauty of the lake and surrounding mountains, showcased through panoramic windows and generous outdoor living areas. Whether you're entertaining, relaxing, or working remotely, every room is designed to make the most of the breathtaking lakefront backdrop. Key Features: 5 spacious bedrooms Open-concept layout ideal for entertaining Expansive deck and patio to enjoy sunrise coffee or sunset cocktails privacy and room to roam This is more than a home—it's a lifestyle investment. Opportunities like this are incredibly rare. Don't miss your chance to live or vacation in one of BC’s most stunning lakefront communities. Quick possession available. Your lake life begins today. (id:57557)
2241 Majoros Road
West Kelowna, British Columbia
Discover the perfect blend of comfort and convenience in this beautifully maintained 5-bedroom walkout rancher, ideally situated in the heart of West Kelowna. Offering plenty of natural light and a spacious layout, this home is ideal for families or those who love to entertain. Enjoy being just minutes from Okanagan Lake and its inviting beaches which are only a short walk away. The home is centrally located with easy access to golf courses, shopping, dining, and all the essentials. Love the outdoors? You’re just steps from Gellatly Bay’s scenic waterfront—a stunning 2-km stretch featuring connected beaches, parks, and panoramic lake views. Whether it’s walking, cycling, or simply soaking in the beauty of the Okanagan, this is a location that truly has it all! (id:57557)
24 - 10 Lunar Crescent
Mississauga, Ontario
Discover this stunning end-unit townhome, ideally located just steps from the charm of Downtown Streetsville and the convenience of the GO Station. Offering 1,936 sq ft of professionally designed living space, this rare home overlooks a peaceful courtyard and features over $250,000 in high-end upgrades - a true standout among builder-grade units. Step inside and experience true turnkey living! You're welcomed by a thoughtfully designed entryway with custom built-ins, blending function and style. The main level boasts a desirable open-concept layout anchored by a stunning chefs kitchen, complete with the largest centre island on site, a custom coffee bar, sleek porcelain countertops, and top-of-the-line Fisher & Paykel appliances, making it the ultimate space for both entertaining and everyday living. A large balcony equipped with gas and water lines extends your living space outdoors. At the heart of the living area, a striking modern fireplace is complemented by custom cabinetry, creating a perfect balance of cozy ambiance and timeless style. Upstairs, discover two well-appointed bedrooms, a four-piece washroom, a conveniently located laundry room, and a true primary retreat featuring a fully reimagined, spa-inspired ensuite. Indulge in a spacious walk-in shower, heated floors, a 10-ft floating double vanity with Caesarstone countertops, and refined porcelain tilework for a truly luxurious experience. Don't forget the generous walk in closet! Additional features include wide-plank 7" vintage hardwood floors, a private 2-car garage with ample storage, motorized blinds throughout most rooms, abundant natural light from extra windows, and enhanced privacy unique to end units, all complemented by sophisticated designer finishes. End units of this quality are seldom available, presenting a rare opportunity to enjoy the finest in modern living within one of Mississauga's most coveted communities. Effortless luxury is at your fingertips...simply move in and enjoy! (id:57557)
58032 Rr 210
Rural Thorhild County, Alberta
This 2096 sq ft bungalow with a walkout basement will take your breath away. The home has 5 bed, 3.5 bath, a finished basement, Central AC, Infloor heat and Forced Air heat. The main floor features stunning scraped hardwood floors throughout. The living room has vaulted ceilings, floor to ceiling windows and a gas fireplace. The kitchen has granite countertops, stainless steel appliances, a large center island, built in oven and microwave, gas countertop stove and a sizeable pantry. Down the hall you will find 2 bedrooms and the main 4pc bath. The primary bedroom has a walk in closet and a 4pc ensuite bath with a soaker tub and stunning walk in tiled shower. Go through the large mudroom to the oversized triple garage complete with in-floor heat and raised storage area. Downstairs there are 3 large bedrooms, a 4pc bath, a large family room with 2 sided gas fireplace and a rec room that is perfect for your gaming tables. The entire 5.02 acre property is manicured with a cozy firepit area and room to play. (id:57557)
3480 Courtice Road
Clarington, Ontario
Your Dream Home Awaits: Expansive 17-Acre Oasis! Ideally situated between Highways 401 and 407. This meticulously maintained detached home features a charming main floor with 3 bedrooms and 2 bathrooms and a cozy living room overlooking the picturesque front yard. Enjoy the best of country living with downtown Courtice just moments away. Parks, schools, a library, and a vibrant community complex with fitness facilities, a pool, an ice rink, diverse shopping and dining options are also just a short drive away.The finished basement adds tremendous value with 2 additional bedrooms, a kitchen, and a full bathroom,Finish sauna, perfect for in-law or guest accommodations. Don't miss this rare opportunity to own a prime piece of land in the heart of the city. The peaceful backyard, adorned with beautiful trees and vibrant flowers, offers the perfect setting for outdoor activities, gardening, and relaxation with complete privacy.Experience the perfect blend of country charm and urban convenience. Schedule your viewing today and make this dream property your forever home! Washer & Dryer on ground floor. Finished basement with two bedrooms, Kitchen & Full Washroom w/Sauna, A great in-law suit. Nice & Quiet Neighbourhood. (id:57557)
2381 Bellamy Rd
Langford, British Columbia
Welcome to 2381 Bellamy Road, a beautifully updated home nestled in the desirable Thetis Heights neighbourhood of Langford. The main floor features two spacious bedrooms, easily convertible into three to accommodate growing families or guests. A well-appointed 3-piece bathroom serves this level, ensuring convenience and comfort. The heart of the home boasts a bright and inviting sunroom, seamlessly connecting indoor and outdoor living spaces. Step outside to your private backyard oasis, complete with a relaxing hot tub and a professionally designed putting green—ideal for both entertaining and unwinding. The lower level offers a versatile layout, including a cozy family room, a recreational area, ample storage, and an additional bedroom accompanied by a 3-piece bathroom. With its own separate entrance, this space presents excellent potential for a suite, providing an opportunity for rental income or extended family living. Located in a family-friendly community, 2381 Bellamy Road is close to schools, parks, shopping, and all the amenities Langford has to offer. Don't miss the chance to own this exceptional property that perfectly balances comfort, functionality, and style. (id:57557)
44 Portugal Cove Road
St. John's, Newfoundland & Labrador
This lovely home is located right in the middle of the city, just a short walk to parks, Rennie's Mill trails, schools and shopping. It’s been recently updated and is completely move-in ready. The main floor features a bright, spacious living room with original hardwood floors, a separate dining area, and a beautiful new kitchen with a breakfast bar. Off the kitchen, there’s a patio that leads to a large backyard with a storage shed. The yard is partially fenced and backs onto a peaceful green space. Upstairs, you’ll find two large bedrooms and a full bathroom. The basement is fully developed with a laundry room and extra living space that could be used as a rec room, office, or guest area. The home is heated with electric baseboards and two mini-split units for efficient heating and cooling. Plus, the shingles were replaced in 2025. A great spot if you want to be close to everything but still enjoy some privacy in the backyard. Come check it out! Current owner has used room in basement as a bedroom but windows don't meet current egress requirements. As per sellers Direction no conveyance of any written offers prior to Sunday June 15th 2025 at 3 PM. All offers to be left open until 8 PM the same day. (id:57557)
704 11th Street E
Hanover, Ontario
Prepare to be astonished by the size of this clean and well-cared for semi-detached home. Designed with families in mind who are looking to put down roots and have space for the long-term! The current owner has loved her home for over 15 years as is evident inside and out. The main floor offers a bright living room area, and an eat-in kitchen with lots of storage space and extra built-ins. The upper level is a dedicated private space housing only the bedrooms, along with a full bath. Both the main floor and upper level are covered in a durable tavern-grade cherry wood (easy to keep clean). Descend to the lower family room, surprisingly generous in size with patio doors to the outdoors. A cozy gas stove heats most of the home (with only a few baseboards being used in the colder months). A two-pc. bath with marble counter top is handy on this floor and a small office is also located here. We're not done yet! The basement features a recreation room; a wonderful haven for kids of all ages. Laundry facilities and loads of storage in the crawl space can be found here. Enjoy family BBQ's on the patio while the kids play in the partially fenced yard or on the cool playground equipment at the municipal parkette adjacent to the yard. Hydro in the garden shed was a wise touch! With lots of parking and close to many amenities, this property truly has everything one could need and more - an ideal blend of affordability, convenience and comfort. (id:57557)
388 Big Island Road
Prince Edward County, Ontario
With fantastic views of the Bay of Quinte directly across the road from this former cottage resort with tourism commercial zoning. Two of the cabins are currently being rebuilt with 3 more awaiting permits! The property features a 3 bedroom/1 bath main owner's house with FA propane furnace & an attached 1 bedroom/1 bath in-law apartment with propane fireplace & wood stove. There are 7 cottages on the property of which only one is currently useable for rental/living. The other 6 cottages are undergoing replacement. Building Permits have been issued for replacing 2 cabins with 3 more on the way. The waterfront is municipally owned but there are 2 sheds owned by the resort which were used as a fish cleaning hut and the other for storage/store. There is an older drive shed on the property that requires replacement. Big Island is the largest of the offshore islands in popular Prince Edward County between Belleville & Demorestville and folks from all over Southern & Central Ontario have come for generations to enjoy their vacations here spring, summer, fall & winter. Enjoy everything the county has to offer including parks, wineries, great food and slower pace of life in general. (id:57557)
6380 No. 1 Road
Richmond, British Columbia
Luxury Home in Prestigious Riverdale! Welcome to this exceptional 4105 sq.ft. custom-built residence located in the highly sought-after Riverdale neighborhood. Designed with both elegance and functionality in mind, this home offers a spacious open-concept layout with soaring ceilings in the foyer, living, and family rooms that create a grand and airy atmosphere.Gourmet Kitchen with premium appliances, custom cabinetry, oversized island, and separate wok kitchen.Luxurious master suite with private sauna, two balconies, and spa-inspired ensuite. Three-car garage plus ample additional parking.Walk to top-ranked Thomson Ele& Burnett Sec,Steps from golf courses, Thompson Community Centre, and shopping. A home that words and photos can't fully capture-see it to believe it! (id:57557)
11, 25054 South Pine Lake Road
Rural Red Deer County, Alberta
A Lot with a lake view! A rare opportunity to purchase a fully serviced Lake Lot right on the Pine Lake ! This beautiful place is located in the Sandy Cove Beach Resort inside Whispering Pines Resort right on the lake. The Sandy Cove Resort is separate from Whispering Pines resort and features its own private beach. Lot #11 is a bare land condo situated on the 3rd. row on paved county road on the North side of the complex, beside the trail leading to the beach. One of the best choices in the Sandy Cove Resort development! You will love the view of the lake from the deck. Your boat can be docked a short distance from your lot. Last year's dock/ marina fee was $1050, you can use a clean and groomed beach with clear water for swimming. Do you play golf? The Whispering Pines 18 hole Golf Course, which is one of the favorite Golf Courses that comes with stunning views of the lake. The Whispering Pines clubhouse and restaurant are just a block away. If you don't want to cook, you could enjoy the fresh meals prepared by the chef! Bring your golf cart, boat and the family and enjoy a summer of endless memories that you can make here ... children will love it as there are a lot of activities for them here! Someone is getting a deal on one of the most popular lakes in Central Alberta. Excellent fishing and watersports of all kinds. Only a 90-minute drive from Calgary and 35 minutes from Red Deer. Serviced for year-round use with power, sewer and water right to your lot and the grass cut for you as well as road maintenance. Sandy Cove Beach Resort is one of the communities located close to the Golf Course. Some residents move around through this unique community in Golf Cards. Lots could be rented out and Park models are allowed with permit and approval of the board, some building restrictions are in place, permits are required for any developments on land. There is a managing company - Sunreal - that overlooks the developments and is there to answer all your questions. Ther e are lots of activities for children. This lot does not need any additional work and it is just moving in ready. This lot is listed for a very attractive price and it does still include shed and deck. Golf card is for sale separately ( $5000 ) as well as the RV unit ( $10 000) . Do not miss this one of the lifetime opportunity ! (id:57557)
6078, 25054 South Pine Lake Road
Rural Red Deer County, Alberta
A beautiful, lot with a so much to offer located at the end of a quiet cul-de-sac with green space behind - just perfect for young family with children! Life at the Lake is relaxing and fun at the same time! This gated community has everything you need and more! Enjoy all the outdoor activities that come along with Winter and Summer! Life at Pine Lake is great and fun: Go boating, fishing, golfing, walking, swimming, ice fishing, skating, snowshoeing or country skiing with the kids on the lake or pond and enjoy the great outdoors! This lot is in Phase 6, which means you are within walking distance to most of the amenities that the resort has to offer and in the centre of attention. It is managed by a professional company so you don't have to worry about a thing! Resort includes: an indoor, heated swimming pool, hot tub, exercise/gym (gym open year-round!), changing rooms, showers and bathrooms, pro shop at the clubhouse, 18 hole golf course, restaurant, and patio with stunning views of the lake, driving range, playground, community gardens, sport courts, laundry facilities, event facility, snack shack, virtual winter golf, fresh veggies and fruit from local farmers on Fridays evening. Marina is available for rent was at $950-$1050 plus (depends where there is couple of options to rent from) for a season May to September. There is a crew who helps with setting up your boat lifts as well as they can stay on the beach for winter (only Whispering Pines option) for those who own the lots. All of this is just 35 minutes drive from Red Deer! Lower insurance cost with hydrant close by. Park a large trailer or RV ( note age restrictions on trailer) which can stay here all winter or build a home to stay in and enjoy ( builder lives on site). This recreational property is one of the best and priced reasonably considering that all the developers' lots are now sold out and pricing will only go UP! Perfect way to enjoy the way it is or to build your future home. Perfect for rel axing after a long day of work. There is a double gravelled parking spot for your vehicles to park. Condo fee includes water, sewer, garbage as well as grass maintenance except for weed control. Pets are welcome with approval; they have to be contained , secured and on the leash when walked. MagnumYork Property Management Ltd. has the right to withdraw the permission if rules are not followed. Some restrictions apply regards to building(size) and improvements. All located on the pavement all set up and ready to move in. Post office boxes are now available and the store is open! Great community to enjoy summer in! All developer lots are SOLD now so only preowned lots are now available. (id:57557)
#301 9945 167 St Nw Nw
Edmonton, Alberta
Welcome to this bright and spacious third-floor unit, located on the QUIET SIDE of the building. Featuring an open floor plan with almost 800 sq. ft., this home offers seamless flow between the kitchen, dining area, and the largest living room in the building, creating an inviting space for relaxation and entertaining. Step outside to the south-facing balcony, perfect for soaking in natural light throughout the day. 1 Bedroom with Walk-In closet, 1 Bedroom/Den, 1 Full Bath, In-suite Laundry & Storage Room, 2 Convenient Outdoor Parking Spaces Close to the Main Entrance, Excellent Transit Access, Close to Many Amenities, Wheelchair-Accessible, Wheelchair Lift, Building with Elevator. This condo combines comfort, convenience, and accessibility, making it an ideal home for professionals, small family, downsizers, or first-time buyers. Don't miss out on this fantastic opportunity! (id:57557)
6250 Sooke Rd
Sooke, British Columbia
ATTRACTIVE INVESTMENT OPPORTUNITY OFFERING A 5.75% CAP RATE. This commercial property is currently occupied by long-term tenants: Teriyaki House, a convenience store, and a sushi restaurant — all popular with locals, students, and sports enthusiasts. Located 38 km west of Victoria, Sooke is a thriving, rapidly growing community in British Columbia. The property sits at a key intersection in and out of town, with constant vehicle and pedestrian traffic. It’s adjacent to Edward Milne Community School and Fred Milne Sports Park. The nearby Sooke Potholes Provincial Park, located along the Sooke River, is a popular attraction. The property offers easy parking with five spots, plus public lots in front and behind. Sooke is a forward-thinking seaside community with long-term planning in place, including a future wastewater master plan. C1 zoning allows for potential redevelopment up to four storeys. (id:57557)
122 2860 Trethewey Street
Abbotsford, British Columbia
La Galleria! The best located building in central Abbotsford. This luxurious, bright, 1060 sq ft, 2 bedroom, 2 bath PLUS den unit is on the first floor but is elevated so it's not ground level. Stainless steel appliances (including gas range with pot filler), granite counter tops and soft close cabinets, A/C, 2 walk in closets, and 2 full baths with heated tile floors. Custom closet organizers in both closets as well as a built in safe. Enjoy year round use of the 180 sq ft retractable glass paneled solarium. 2 parking stalls included with roll up door storage unit in front of one stall. On site gym and amenities room. Close to transit, shopping and restaurants. Book your showing today!! (id:57557)
1036 Arbor View Drive
Kelowna, British Columbia
A rare offering in one of Kelowna’s most prestigious neighborhoods, this Upper Mission walkout rancher is a showcase of design excellence, privacy, and craftsmanship. Set on a gently elevated street with unobstructed lake views, the home backs onto a secluded, professionally landscaped yard with a full resort-style package: pool, hot tub, koi pond, lawn, and an ever-changing bloom cycle designed for year-round beauty. Towering trees create natural privacy while framing expansive views of Okanagan Lake from both levels. Inside, timeless finishes meet modern upgrades: rich black walnut flooring (freshly refinished), custom wood cabinetry and doors, new quartz surfaces, high-end appliances, and in-floor heating in the spa-like primary ensuite. Five bedrooms—four with incredible lake views, plus an office, offer flexibility for family or guests. An oversized heated triple garage easily fits a boat, with ~700 sqft of flexible bonus space below for a future gym, wine cellar, theatre, or storage. Effortless comfort with HE furnace and A/C, on-demand hot water, and built-in stereo throughout. Located just minutes’ walk to the new Ponds shopping centre, convenience is seamlessly woven into this private retreat. Every detail reflects thoughtful, high-quality construction. Private, polished, and move-in ready—this is Okanagan living at its finest. Photos can’t fully capture the atmosphere—this home must be experienced in person to be truly appreciated. (id:57557)
5113 Williamson Rd
Nanaimo, British Columbia
Exceptional finishings executed through out this beautiful home. Quartz countertops, large bedrooms, open concept, modern colours and plenty of natural light. Designed with a ''in-law suit'' for extended family-home office or rental. Walking distance to public waterfront beaches and pathways. Boat launch and of course the highly ranked schools within walking distance. Location offers easy access to all shopping needs and ferries, float planes within 10 minutes. Call today for a review on what can be adjusted to make this home work for you! (id:57557)

