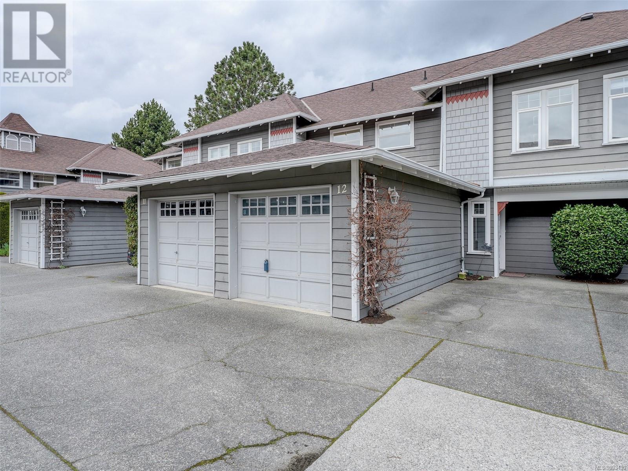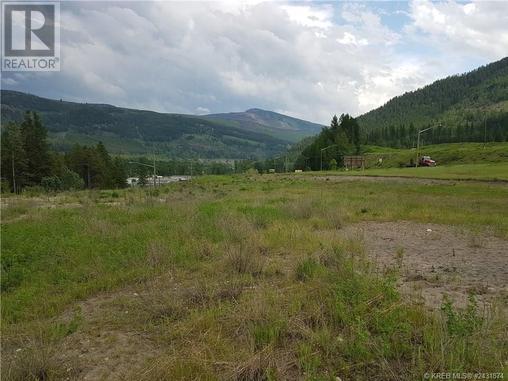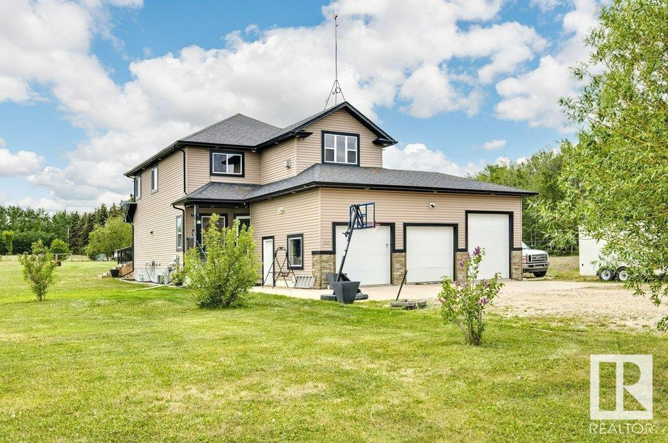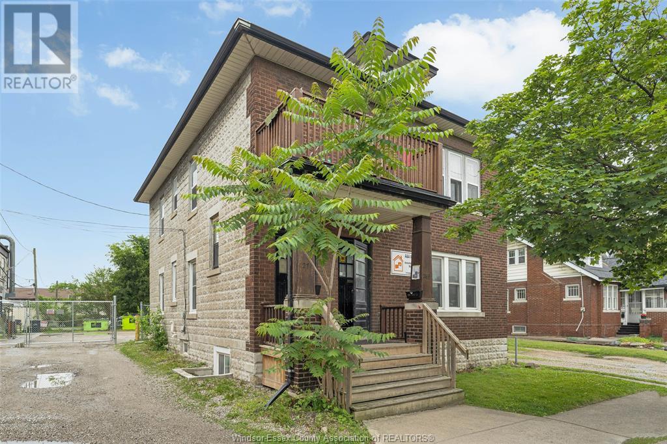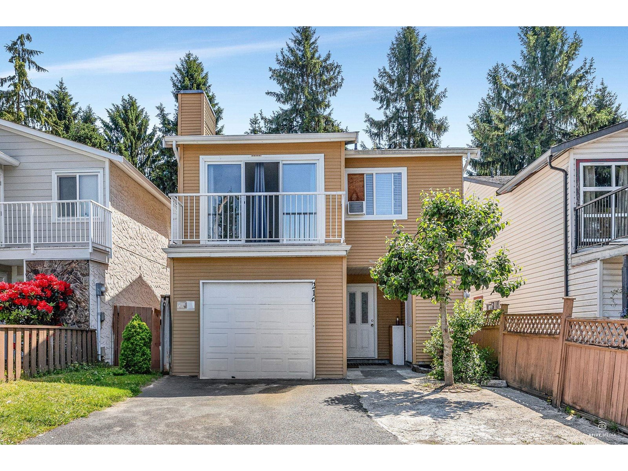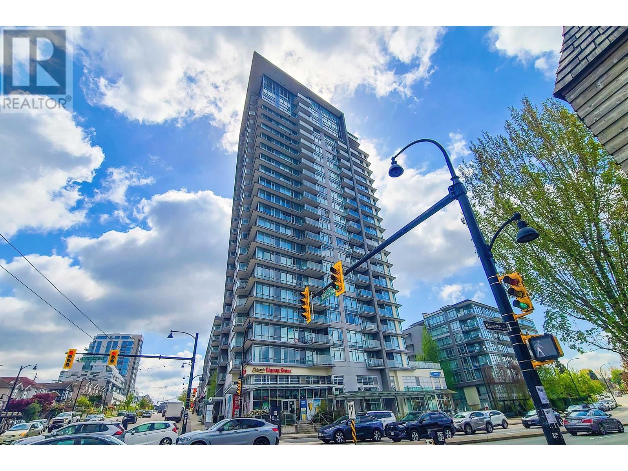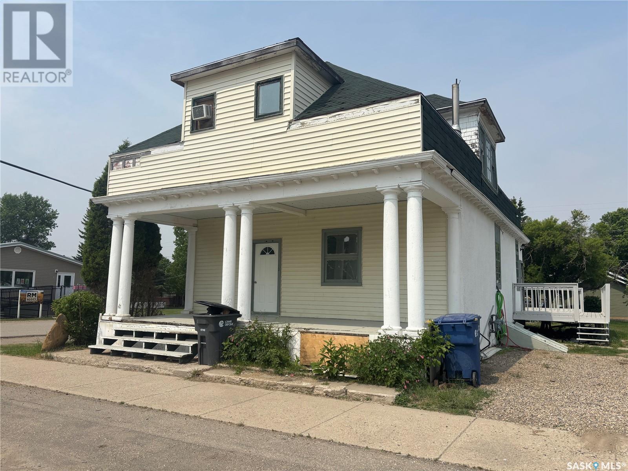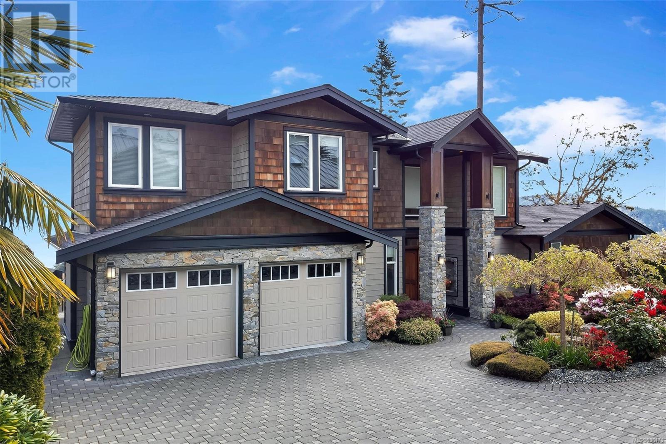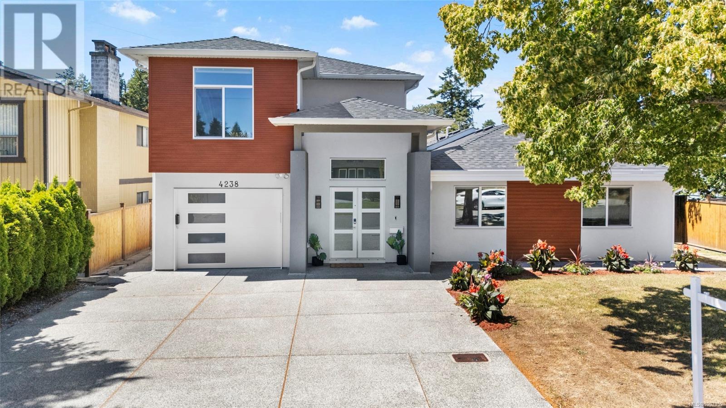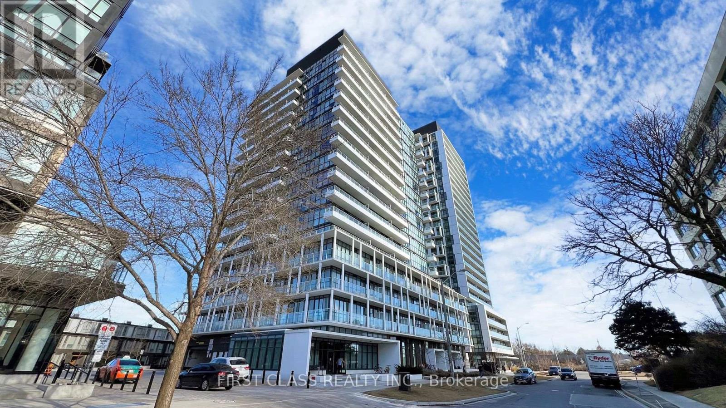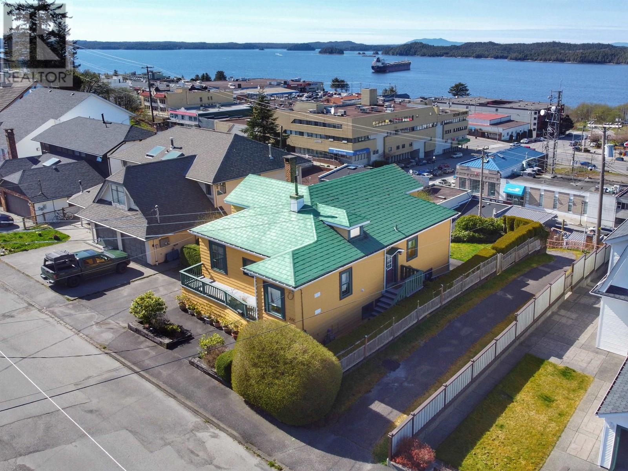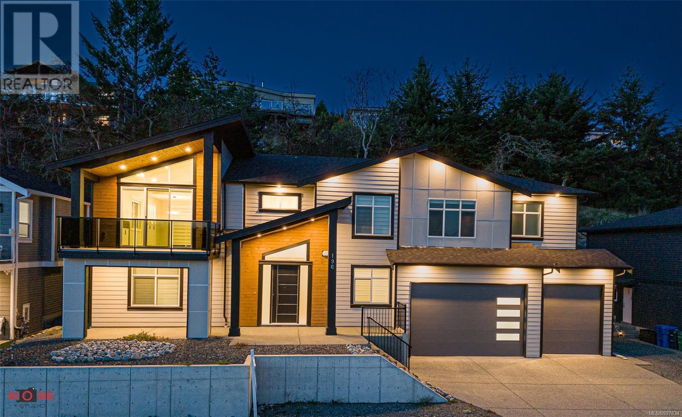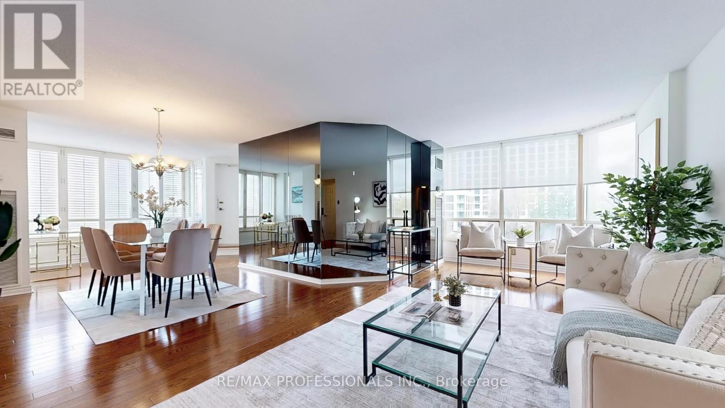8832 15th Avenue
Burnaby, British Columbia
Quite and safe Neighbourhood in Burnaby! This 5 bedroom 3 bathroom house is great for a growing family. High vaulted ceiling, Glass block design staircase, marble tile entry with fire places and Jacuzzi. Nice seize back yard is great for summer outdoor BBQ. Walking distance to Armstrong Elementary and Cariboo Hill Secondary. Minutes to Lougheed Mall & Simon Fraser University and public transport nearby. Main floor bedroom perfect for international student rental and or nanny accommodation. Open House: June 29 (Sun) 2-4pm. (id:57557)
6096 Service Street
Burnaby, British Columbia
Attention Investor & Developer! Rarely available 59 x 125 lot with lane in the highly desirable Upper Deer Lake area of Burnaby! This well-maintained 2-level home offers 2,327 sqft of living space with 5 bedrooms, 3.5 baths, and a separate entrance-ideal for extended family income. The main floor suite offers endless possibilities, from a mortgage helper to multi-gen living. Prime location close to transit, Deer Lake Park, schools and mins to Metrotown, BCIT, and SkyTrain. Zoned under the new Small-Scale Multi-Unit Housing District, built multiple units. Great opportunity to live in, rent out, or build. Tenant will move out in End Sep 2025 and Oil tank scan certification is available upon request. . All measurements and zoning to be verified by buyer/buyer's agent. (id:57557)
327a 8635 120 Street
Delta, British Columbia
Excellent opportunity to own a well maintained, upgraded 2 bedroom unit with a spacious layout and easy access to storage unit. This upper floor unit has a large balcony, upgraded bathroom and flooring. It is centrally located with just a short walk to public transportation, shopping and recreation. Very nice community with an outdoor pool for recreation. Building has been well maintained and upgraded. This is one of the best value large 2 bedroom unit in the lower mainland. Strata fees include hot water, heat, recreation facility & pool! Why rent when you can own! Book your appointment today! (id:57557)
12 922 Arm St
Esquimalt, British Columbia
This bright townhouse has a spacious living room with a brand new gas fireplace, a stylish dining room, and a kitchen that makes cooking a delight with its window looking into the dining area! Upstairs, three inviting bedrooms, convenient laundry which is fairly new, and a fabulous bonus loft—perfect for a home office, study, or creative space. The interior is freshly painted. With only 14 units in this well-maintained complex, you’ll appreciate the sense of community and privacy. Plus, you can rest easy knowing the complex is professionally managed. There’s also a garage and extra parking for your convenience. Located in a fantastic neighborhood, near downtown and transit, groceries, parks, Gorge River and the Gorge Vale Golf course. Measurements and listing info are approximate, Buyer to verify if important. Luke Chen, Pemberton Holmes, UVic MBA, Professional Engineer (Non-practicing), PMP (id:57557)
91 Aspen Drive
Sparwood, British Columbia
A remarkable location and opportunity on a very busy intersection of Hwy 3 and Hwy 43 in Sparwood British Columbia. Watch fo r a major upgrade to the Highway intersection and for major office buildings to be constructed nearby. If high traffic and high visibility are key criteria for your business don't miss out on this property. Large enough to host several smaller retail buildings or one large business. Properly is sold as one 3.3 Acre site. (id:57557)
102 11667 Haney Bypass
Maple Ridge, British Columbia
Welcome to your tranquil retreat in Haney's Landing! This beautiful & serene corner unit offers perfect blend of comfort & convenience, creating true oasis for its lucky new owners. Primary bedroom features 2 closets & ensuite with a deep, inviting tub + standalone shower. Enjoy large, L-shaped fully-fenced yard with covered patio, ideal for outdoor relaxation & entertaining. Ample in-unit storage. Easy, close access to unit from front entrance, + just steps away from elevator-significant advantage when carrying in groceries. 2 parking spaces assigned, along with double-wide locker for storage needs. Amenities room, fully-equipped gym, & guest suite. Walking distance to Westcoast Express! Don't miss the opportunity to make this exceptional condo your home! Book your private showing today! (id:57557)
260 Southampton Drive Sw
Calgary, Alberta
Open House Sunday June 22 2025 from 12 pm to 2:30 pm. Welcome to this beautifully maintained and extensively upgraded home in the highly sought-after community of Southwood. Nestled in a peaceful and mature neighbourhood, this renovated four-level split offers the perfect blend of modern luxury, family functionality, and income-generating potential.From the moment you step inside, you’ll be impressed by the vaulted high ceilings that create a bright, open, and airy living space filled with natural light. The main level features a spacious layout with stylish flooring, a large living and dining area, and a functional kitchen with ample cabinetry—perfect for everyday living and entertaining.With nearly 2,600 square feet of developed living space, the home features five spacious bedrooms—three located on the upper floor and two more in the fully developed walk-up suite. The upper floor also includes a tastefully updated full bathroom, with plenty of room for a growing family.A standout feature of this property is the self-contained walk-up suite with its own private entrance. Thoughtfully designed for multi-generational living or rental income, this Illegal suite offers 2 bedrooms, 2 full bathrooms, a full kitchen, and a comfortable living space, providing both flexibility and privacy. for Family member, Guest, or Extra Income.The exterior boasts a brand-new detached garage, as well as an additional front parking pad beside the house, offering ample off-street parking for multiple vehicles. Situated on a large lot in a quiet, family-friendly location, this home is just minutes away from schools, parks, shopping, public transit, and major roadways.Don’t miss this rare opportunity to own a spacious, upgraded home with income potential in one of Calgary’s most established and desirable communities. (id:57557)
605, 1015 14 Avenue Sw
Calgary, Alberta
Welcome to this updated condo in Wickham Place, perfectly located on a quiet street in the heart of Calgary’s vibrant Beltline — just steps from the shops, cafes, restaurants, and nightlife of 17th Avenue. This pet-friendly, well-managed concrete building is free of post-tension cables and includes all utilities (electricity, gas, water, and waste) in the condo fees, making it a smart choice for first-time buyers or investors. Inside, the home features a bright, open-concept layout with stylish new laminate flooring, fresh paint, and energy-efficient windows throughout. The sun-filled living room opens onto a south-facing balcony, ideal for morning coffee or relaxing in the evening. A modern light fixture highlights the dining nook, while the upgraded kitchen provides ample cabinet and counter space. The spacious primary bedroom fits a king-size bed with ease, and additional conveniences include a generous in-suite storage room, built-in front closet, and brand-new washer/dryer combo with existing hookups. This move-in-ready home is steps from a dog park, offering the perfect urban lifestyle for pet owners. Wickham Place is a quiet, well-kept building with a great sense of community, offering an unbeatable location and fantastic value in one of Calgary’s most desirable inner-city neighbourhoods. Don’t miss this opportunity — book your private showing today! (id:57557)
2137 Twp Road 490
Rural Leduc County, Alberta
3.26 Acres. Not in Subdivision. On Pavement-Glen Park Road. The Property Has Been Landscaped by Nature with a Perimeter of Mature Trees & Offers Much Seclusion Without Isolation. Only Minutes to Thorsby & Warburg. Quick Commute to HWY #39 & QE2. FEATURES: 2 Bedrooms-There May be Potential to Build an Addition. 1-4 Piece Bath. Property is Fenced Complete with Front Gate. Detached Garage/ Work Shop Area. Numerous Out Buildings/ Shed & Tarp Shed That are Sturdy But Still in Need of Some Restoration – Full of Character & Potential. Additional Features: Drilled Well. Septic Tank & Straight Discharge System. Vinyl Siding. Metal Roof. Upgraded Furnace & Hot Water Tank. The Property Exudes Character & Charm. Ample Space for Gardens, Workshops, or a New Custom Build. Excellent Potential – Bring Your Vision! (id:57557)
110, 51022 Range Road 221
Rural Strathcona County, Alberta
Welcome to your dream home on 3 acres, where space, comfort, and functionality come together in perfect harmony. This expansive property offers approximately 2,200 square feet of thoughtfully designed living space, featuring AC, 5 bedrooms, 4 bathrooms, a dedicated office, and a versatile bonus room—ideal for a growing family, remote work, or entertaining guests. Enjoy the convenience of a 3-car heated garage with in-floor heating, along with an additional parking pad complete with a sewer dump and power outlet—perfect for RV owners or visitors with travel trailers. Inside, in-floor heating continues inside the home, ensuring cozy warmth during cooler months. The open-concept layout seamlessly connects the living, dining, and kitchen areas, while large windows flood the home with natural light and offer stunning views of your expansive property. With acreage living, you'll have all the room you need for outdoor activities, hobby farming, or simply enjoying peaceful country life. (id:57557)
11721 94 St Nw
Edmonton, Alberta
Property is Sold as is Where is for Lot Value. INFILL Opportunity Knocks on Albert’s Avenue! This 3-bedroom, 3-full-bath home is packed with Potential and needs Renovations. Whether you’re a savvy investor or a homeowner ready to build sweat equity, this property offers a fantastic layout. Featuring a spacious floorplan, generously sized rooms, and three full bathrooms. Located in a desirable neighborhood close to transit, parks, schools, and downtown, this is your chance to transform a diamond in the rough into your dream home or a valuable investment. Bring your imagination and tools! Property can be restored to habitable condition. (id:57557)
1604 Blackmore Co Sw
Edmonton, Alberta
This fabulous 2 Storey was custom built in 2003 and is located in the premier section of Southbrook. The home offers 2212 Sq. Ft. of quality construction and high-end finishing. Features include 9 foot ceilings on the main floor, california knockdown ceiling texture, hardwood & ceramic tile floors through most of the home, modern paint tones, upgraded trim package and more. Any chef will be delighted with the stunning maple kitchen with an oversized island and loads of cabinets and counter top space. The designer ceramic tile backsplash adds additional ambience and there is also a large garden window over the kitchen sink to provide loads of natural light. Open to the kitchen is the dining area and great room featuring the gas fireplace with marble surround and classy shelving above. Completing the main floor is the cozy den, mud room with laundry and 2-piece bath. The upper level features 3 large bedrooms, all with walk-in closets. (id:57557)
1813 28 St Nw
Edmonton, Alberta
Backing onto a scenic walking path that connects you to charming restaurants and beautiful community parks, this bright and inviting duplex is filled with natural sunlight. Meticulously maintained, it features a brand-new furnace (installed in 2024) to ensure efficient heating and airflow throughout the home. The spacious layout allows room for a growing family, with excellent schools, sports and recreation facilities nearby. Enjoy the finished deck overlooking a large backyard—perfect for kids and pets to run and play. Plus, you'll have easy access to grocery stores, shopping, and major roads for a quick commute around the city. Don’t miss this incredible opportunity to own a home in a vibrant, family-friendly neighborhood! (id:57557)
269-271 Mill
Windsor, Ontario
Attention investors! Fully rented, well-maintained brick duplex ideally located near the University of Windsor, shopping, restaurants, and the riverfront. The main floor offers 3 spacious bedrooms, a full bathroom, kitchen, and living room. The upper unit features 3 bedrooms plus a den, a full bathroom, kitchen, and living room. Zoned CD2.2, this property includes separate gas and hydro meters, independent basements for each unit, and separate furnaces, hot water tanks, washers, and dryers. Potential for additional bedrooms in the basement. (id:57557)
2989 Squilax-Anglemont Road Lot# A
Lee Creek, British Columbia
Escape to a bygone era with this rustic 1952 split-level cabin, nestled on 0.89 acres in beautiful Lee Creek in the North Shuswap. Boasting 135 feet of deeded beachfront across the road, a private dock and 2-buoys, this property offers an unparalleled connection to nature. Step inside and feel the warmth of the cabin's history, with its unique 4-inch thick Douglas Fir walls providing a cozy and authentic ambiance. This 3-bedroom retreat invites you to unwind and soak in the breathtaking surroundings. Imagine waking up to lake and mountain views from your wrap-around porch or the sundeck platform, or indulge in evenings around the crackling fire while roasting marshmallows. Beyond the cabin, this property offers incredible potential! The zoning bylaws allow you to build a secondary dwelling, so you could live in the cabin while you build your dream home with access off of View Road. You could also add a garage/workshop, operate a bed & breakfast, create a stand-alone campsite, or run a home business. The North Shuswap is an outdoor enthusiast's paradise, offering endless opportunities for recreation right at your doorstep. Plus, you're less than 10 minutes to the Trans-Canada Highway, making it an easy drive to major cities: approximately 4.5 hours to downtown Vancouver and 6 hours to Calgary. The roof was recently replaced less than five years ago, offering you peace of mind. Don't miss this rare opportunity to own a piece of Shuswap paradise with endless possibilities! (id:57557)
42 Inverness Close Se
Calgary, Alberta
"" OPEN HOUSE: SATURDAY, AUGUST 2, 2:00 - 4:00 PM "". THIS PRISTINE HOME HAS IT ALL: friendly, quiet, mature, stunning Neighbourhood of Inverness, quiet cul de sac location in Mckenzie Towne. 1947 sq ft bungalow with another 1600 sq ft in the lower level, updated kitchen overlooking a large spacious great room, gas fireplace, main floor flex room, large dining area, total of 6 bedrooms, 4 bathrooms, family room (second gas fireplace) and games area in the lower area. Pie shaped lot with beautifully landscaped backyard (with garden, flower beds, gazebo). A true large family home with substantial upgrading over the last 10-12 years including: central air conditioning, complete kitchen incl granite countertops, stainless steel appliances, hi efficiency furnace, 2 hot water tanks (2024), roof, zebra blinds, solid main floor oak hardwood and porcelain tile flooring, bathrooms incl jetted ensuite tub and separate shower, 36 inch wide doors (wheelchair accessible), all main floor windows, vinyl exterior fence, water softener, central vac, insulated attached 21 foot wide garage plus 4 vehicle and rv parking , basement heat ducts and floor level, beautiful landscaped and spacious backyard with large deck (id:57557)
308 Greenwood Place
Coalhurst, Alberta
Welcome to 308 Greenwood Place! This gorgeous 4-bedroom home is the perfect blend of comfort, space, and style. All bedrooms are generously sized, providing plenty of room for everyone in the family. The home boasts an open, airy feel throughout, with a spacious, fully finished layout. The larger kitchen is ideal for cooking and entertaining, making it a dream for those who love to host. The fully finished basement features a wet bar, offering a fantastic space for relaxation and entertaining friends and family. Located in the new and upcoming neighborhood of Coalhurst, just 10 minutes from downtown, you'll enjoy the convenience of urban living while being nestled in a quiet, peaceful area. Whether you're relaxing in your spacious living areas or enjoying the serene outdoor surroundings, this home offers the best of both worlds. Don’t miss your chance to make this beautiful home yours—call your favorite REALTOR® to schedule a viewing today! (id:57557)
216 Davis Crescent
Langley, British Columbia
Fantastic Opportunity to own a Detached Home in the highly desirable Aldergrove Langley! This well-maintained property features 6 bedrooms/2 full bathrooms. Good sized 4-beds basement suite w/ SEPARATE ENTRY ideal for extended family living or added flexibility. Spacious covered sundeck great for year round overlooking fenced backyard backs onto peaceful green space, offering privacy & safe area for kids & pets. Located close to schools, parks, shopping, restaurants, and public transit. This home combines comfort, convenience & excellent value. Whether you're upsizing, downsizing, or looking for multi-generational living, this home is a rare find in a sought-after location. Live upstairs & rent downstairs or enjoy the whole space. Many options to suit your needs!!! OPEN SUN AUG 3, 2-4 PM (id:57557)
15721 Roper Avenue
White Rock, British Columbia
This furnished house is situated on a south facing lot of about 7,300 sf, with radiant floor heating and central A/C. The main suite has 5 bedrooms, 5.5 bathrooms, 3-car garage, surface parking for 3+ cars, open and spice kitchens, laundry room, storage and 4 patios. The second suite has its own kitchen and laundry, 2 bedrooms and 1 bathroom. It's close to the beach, hospital, shopping center, Peace Arch Elementary School and Earl Marriott Secondary School. Move in on Sep 1! (id:57557)
2207 4815 Eldorado Mews
Vancouver, British Columbia
Central Location with Stunning Views! Just a 5-minute walk to T&T Supermarket, and close to Shoppers Drug Mart, banks, restaurants, shops, and bus stations - everything you need is right at your doorstep! This well-maintained 2-bedroom, 2-bathroom home offers over 900 square ft of comfortable living space with a bright open kitchen layout. Enjoy the spectacular city and mountain views from your oversized L-shaped balcony - perfect for soaking in the sun or watching English Bay fireworks nights from the comfort of home. Spacious bedrooms and bathrooms, and plenty of natural light throughout make this a true gem in the city. (id:57557)
634159 Highway 10
Mono, Ontario
Priced To Sell!! Attention Investors & Developers, 49.3 Acres!! Approx 991 Feet Frontage On Highway 10 in Mono, A Beautiful Custom Built 4 Bedroom House Offers 1 Bedroom In-Law Walkout Suite!!! Excellent Investment Opportunity For Future Development! Minutes From The Fast Growing Town Of Orangeville, The House Has Geothermal Heating/Cooling With Oversized Garage Doors! And Additional Separate 24'X60' Heated Shop For Small Business! Very Motivated Seller. (id:57557)
426 - 2 Old Mill Drive
Toronto, Ontario
**EV Parking With Charger** Fully Furnished 1+1 Bedroom, 2-Bath Condo At 2 Old Mill Dr By TridelMove-In Ready With Stylish Furnishings And A Functional Layout. Enclosed Den Is Perfect For A Home Office Or Guest Space. Bright Open-Concept Living/Dining, Spacious Primary With Walk-In Closet And 4-Piece Ensuite. Includes EV Parking With Charger Installed. Prime Location Just Steps To Old Mill Subway, Bloor West Village Shops, Cafes, And Humber River Trails. Enjoy Top-Tier Amenities: 24hr Concierge, Indoor Pool, Gym, Steam Room, Theatre, Rooftop Terrace & More. (id:57557)
328, 37543 England Way
Rural Red Deer County, Alberta
***PRICE REDUCED*** Looking to downsize without compromising on comfort? This well-kept 3-bedroom home is located in the 40+ section of the desirable adult community of Waskasoo Estates. It features a 2-piece en-suite off the primary bedroom and a well-appointed 4-piece main bathroom.Enjoy outdoor living with a welcoming 8’x15’ front porch with storage, a 16’x10’ covered deck, and a 25’ carport. Inside, the open kitchen and dining area, complemented by a large bay window, create a bright and inviting atmosphere. The yard includes mature greenery, a small garden space, and an 8’x8’ storage shed.Waskasoo Estates is an SRI community located between Red Deer and Gasoline Alley off 2A at 37543 England Way. This well-maintained park offers both family and 40+ zoning, with this particular home situated in the 40+ area. It’s a quiet neighborhood surrounded by mature trees and local wildlife, with a community feel enhanced by a social room that hosts card games, potlucks, and other activities. Conveniently close to all amenities.Lot rent includes snow removal, garbage collection, and use of the community center. Please note: pets are by park approval. Taxes on the dwelling are the responsibility of the owner and are paid directly to Red Deer County. Residency is subject to park approval and a transfer fee. (id:57557)
801 - 85 Oneida Crescent
Richmond Hill, Ontario
Welcome To YongeParc 2 By Pemberton Group, A Prestigious Condo Located In The Vibrant Langstaff Neighbourhood Of Richmond Hill. This One+Den, One Bath Suite Features A Functional Open-Concept Layout, Fresh Paint,9 Smooth Ceilings, Wide Plank Flooring Throughout, And Floor-To-Ceiling Windows Offering An Abundance Of Natural Light. The Upgraded Modern Kitchen Includes A Built-In Stainless Steel Appliance Package. The Den Is Large Enough To Serve As A 2nd Bedroom Or Office, And The Oversized Laundry Room Provides Excellent In-Unit Storage. Enjoy A Private Balcony, One Parking Space, And One Locker For Added Convenience. Situated Steps To Shopping Malls, Restaurants, Schools, Parks, Movie Theatres, Viva and Go Transit , And The Future Subway Station, This Condo Offers An Unbeatable Urban Lifestyle With Easy Access To Highways 7/407/404. Building Amenities Include A Fully Equipped Gym, Elegant Party Room, And Games Room For Your Leisure. (id:57557)
1702 - 7890 Jane Street
Vaughan, Ontario
Tc5 Condo In The Heart Of Vaughan!, Never Lived In South Facing Unit, 699 Sqft + 185 Sqft Balcony, 2Bedrooms + 2 Full Baths With Large Balcony, Steps To Vaughan Metropolitan Centre. . Floor To CeilingWindows, 9' Ceiling, Lots Of Natural Light, Open Balcony With Unobstructed View! Sleek & Modern Kitchen Fridge & Stainless Steel Appliances! Excellent Location, Steps To Subway With ExcellentAccess To York University & Downtown Toronto (id:57557)
6 Westlake Crescent
Bradford West Gwillimbury, Ontario
Enjoy The three generously sized bedroom, 1850 sqft freehold townhouse, Featuring an open-concept floor plan, The bright and modern kitchen offers ample cabinetry and connects effortlessly to the living and dining areas. A walk-out to the backyard creates the perfect space for outdoor dining, entertaining, or simply relaxing in the sun. Master Br including a spacious primary suite with a large walk-in closet and a luxurious 5-piece ensuite that serves as your private retreat. Direct garage access to the backyard, offering convenient storage for seasonal items without compromising outdoor space. Nestled in a thriving, family-friendly community, this home is just minutes from top-rated schools, parks, shopping, restaurants, a community centre, and major highwaysbringing everything you need right to your doorstep. (id:57557)
113 Souris Street
Yellow Grass, Saskatchewan
This property needs work. Originally one of 13 CIBC Banks in Canada of the same style. Over 2000 sq ft home sits on two 50' x 120' lots. 9' ceilings, The main level consists of a large entry, a den area with 2 piece bath, large living room, dining area and spacious kitchen with the old bank vault (pantry) and another office area and play room or storage off kitchen. 3 Bedrooms up, 4 piece bath, and another kitchen area upstairs. 8' ceilings in basement, great storage area. There's patio doors off the main floor kitchen to large deck. Huge back yard has a fire-pit sitting area, There's a garden shed, large garden area. Lots of room for a garage. Yellow Grass is a thriving community with many amenities, K to grade 12 school, ice rink, community center, restaurant, campground, park, library, Credit Union. 15 to 20 minutes to Weyburn, 50 minutes to an hour to Regina. Furniture included (id:57557)
601 1280 Richards Street
Vancouver, British Columbia
Where luxury meets timeless design-welcome to Grace, one of Yaletown's most iconic boutique residences. This sophisticated 2-bed, 2-bath home features limestone flooring, rich cherry-stained cabinetry, granite countertops, & high-end finishes. The expansive open-concept living & dining space is ideal for entertaining, while the oversized primary suite boasts a spa-inspired ensuite and custom walk- in closet. The 2nd bedroom offers flexibility for guests or a home office. The unit is immaculately kept! Grace is known for its architectural elegance and exclusivity, with fingerprint access, 24-hour concierge, indoor/outdoor pool with hot tub, fitness centre, & more. Just steps to the seawall, fine dining, and world-class shopping - this is downtown Vancouver living at its finest. (id:57557)
1 Longview Cr
Spruce Grove, Alberta
55+ bungalow half-duplex in Stoneshire! This charming home offers an open and inviting floor plan highlighted by large windows and tons of natural light. The sizeable front entrance leads to a cozy bedroom/den off to one side. To the other side, you will find a 3 piece bathroom, laundry room and access to the double attached garage. The spacious living room features a gas fireplace and beautiful hardwood flooring. The bright dining room leads out to the private deck and large backyard. The centrally located kitchen has stainless steel appliances and a corner pantry. Completing the main floor is a large primary bedroom with a 5 piece ensuite. The finished basement provides a large recreation room, an additional bedroom, another 3 piece bathroom and a massive storage room. Landscaping and snow removal are included in the HOA fees. (id:57557)
Main - 23 Wigmore Drive
Toronto, Ontario
Renovated 3 Brdm Bungalow Main Fl Unit. Open Concept, Sunny living & Dining Room With Large Windows Overlooking Yards. Renovated Washroom, Kitchen Central Island, Quartz Countertop, Newer Insuite Laundry. Steps to Public Transit, Walk To Park, Library And School. Short Distance to Community Centre, Banks, Restaurants, Groceries, Shopping Centre, Upcoming Eglinton LRT. Minutes To The DVP, 401, And 404. 24 Hr Ttc At Victoria Park & At Eglinton. Two Tendon Driveway Parking. Previous Pictures For Layout Reflection, Maybe Discrepancies. (id:57557)
626 Huron Street
Toronto, Ontario
Client RemarksInvestment opportunity for a luxury multiplex in Toronto's Annex -- Steps from Dupont and Spadina Stations, this well maintained 4-unit property contains renovated units across over 4,000 square feet with clever design, efficient use of space, modern upgrades, and additional income potential ---- Unit 1 spans 3 levels, blending character with modern living. Features include a spacious bedroom with ensuite bath, laundry, office space, and a walkout to a private deck ---- Unit 2 is a bi-level, 2nd-storey layout with modern and practical living, dining, and kitchen walking out to a private deck. Down to the extra large main floor bedroom finds an ensuite bath, laundry, and office nook ---- Unit 3 is a true owner's suite. A top-floor, beautifully designed space with glass rail, custom kitchen cabs, Quarts counters, Miele cooktop + oven, Sub-Zero fridge, skylights, laundry, and a 260 sq ft rooftop deck. This unit holds one of the two detached garage parking spaces ---- Unit 4, the lower level 2 bedroom unit with private entry, features a renovated, eat-in kitchen, laundry, patio walk-out, and a bright, additional live + work space with floor-to-ceiling windows that leads upstairs to the primary bedroom ---- A newer detached garage holds two parking spaces for units 1 + 3, and raised storage racks for all four units. Laneway potential here and report is available. Systems include roof (2009), Boiler (2011) and three ductless AC/ Heat Pump Units (2019-2021) All apartments are currently tenanted. Three separate hydro meters. Financials available. **EXTRAS** #1- Fridge, Stove, DW, W+D, Blinds, Light Fixtures (ELFs)...#2- Fridge, Stove, DW, W+D, Blinds, ELFs...Unit #3- Fridge, Cooktop, Oven, DW, W+D, Microwave, Blinds, ELFs...Unit #4 Inc; Fridge, Stove, DW, W+D, Blinds, ELFs. 3 Ductless Units. (id:57557)
943 Sea Ridge Lane
Saanich, British Columbia
The house features a magnificent, unobstructed ocean view to the East and mountains view to the South! The house is very well maintained by the owners, and on top of the existing features, the owners built a secondary kitchens for the conveniences of Chinese-style cookings. The house has three levels, very spacious, high ceiling (9' inches in the basement family room, 9'6 in the main floor living room) Beautiful and easy to maintain synthetic grassed lawn, also has plenty of flowers in the spring. (id:57557)
4238 Hayden Crt
Saanich, British Columbia
Stunning 5-bed, 5-bath home incl. a 1-bed suite, built by a premier Victoria builder. Thoughtfully designed with a modern & sophisticated touch, offers high-end finishes & quality craftsmanship. Main level features a bright open layout, living room with striking linear fireplace, dining room, gourmet Miele/Bosch kitchen, office, family room, full guest bath, and a main-level bdrm with ensuite. Upstairs a spa-inspired primary suite with walk-in closet & balcony, two more bdrms, and baths with heated floors. 2/3rd newly built in 2021, with rest updated incl. engineered hardwood floors, 4-head heat pump, hot water on demand & central vacuum. Suite has a separate entrance/hydro meter, ideal for rental income or family. Located on a sunny, east-facing lot on a quiet street, this home is close to parks, schools, and greenspace, offering both tranquility and convenience. Luxury, comfort & location, this move-in-ready home has it all - an opportunity not to be missed! (id:57557)
1601 - 180 Fairview Mall Drive
Toronto, Ontario
This sun-filled condo offers a cozy, warm and inviting atmosphere with a south-facing bedroom and living room, ensuring abundant natural light throughout the day. The walk-in closet provides ample storage, keeping your space neat and organized. Enjoy the summer breeze on the south-facing balcony, the perfect spot to soak up the sun. The open-concept kitchen seamlessly connects to the living area, enhancing the sense of space. The generously sized bathroom allows for extra storage of personal items, while the spacious foyer offers additional room for everyday essentials.Located in an unbeatable location, this condo is just steps away from the library, Fairview Mall, movie theater, and subway station, with easy access to three major highways 404/401, making commuting and daily life incredibly convenient. Whether you're a first-time homebuyer looking to get into the market or an investor seeking a prime opportunity, this is the perfect choice. The seller is motivated, and with interest rate cuts on the horizon, now is the time to act!1 Parking Included.Don't miss out on this comfortable and functional home! (id:57557)
232 W 4th Avenue
Prince Rupert, British Columbia
* PREC - Personal Real Estate Corporation. This stunning 4 bedroom,2 bath view home is one of our city's classic heritage homes. The charm, location and views are second to none! Centrally located with all city amenities a short distance away. Walk through the inviting foyer and be treated to an open layout with rooms trimmed with crown moldings and original wainscoting. The bright custom kitchen features maple cabinets, granite countertops, stainless appliances and gas cooktop. The living area is perfect for enjoying a roaring fire while overlooking the city views and harbor activity. Step onto the newly rebuilt back deck (1 of 2 decks) and take in the sunsets. This home offers a rec area downstairs and spacious bedrooms. Notable upgrades include electrical service, on-demand hot water, high end boiler & water filtration system. (id:57557)
146 Magnolia Way Se
Calgary, Alberta
**A BRANDED VIRTUAL TOUR LINK ALSO HAS MORE DETAILS FOR YOU! Over 3,100 livable square feet in this 7 BDRM + 4 FULL Bath home with LEGAL BASEMENT SUITE + Separate Entrance, and Central A/C in the gorgeous Lake Community of Mahogany! Say hello to Main Floor features like 9’ ceilings, beautiful, open-concept Kitchen with large island, Quartz countertops, full-height custom cabinetry, GAS stove and stainless steel appliances and lavish tile backsplash. There's also a VERY large walk-in pantry with plenty of storage options, a FULL Bathroom and a Bedroom, along with a large Living Room with electric fireplace, room to mount your flatscreen TV and large Dining Room as well. Upstairs, you’ll find a large central Family/Bonus room ideal for relaxing with the family, Primary Bedroom with walk-in closet and lavish 5-pc Ensuite Bath with tiled soaker tub, separate shower and dual vanities. Three more additional bedrooms, another Full Bathroom, and walk-in Laundry Room, with additional storage, round out the Upper Level. The fully-finished Lower includes a LEGAL Basement Suite with a separate exterior entrance, as well as a separate furnace and water heater. There's also another full Kitchen with stainless steel appliances and spacious Living/Dining Room area. There are also 2 Bedrooms, and 4-pc Bath along with an in-suite, stacked, washer and dryer laundry area. The backyard has the deck already built, along with a patio for BBQ season! The separate/private side entrance has paving stones laid down for easier access and maintenance. Enjoy lake access privileges with four-season lake living, and a short walk to recreation areas like tennis courts, splash park, playgrounds, hockey rink, sandy beaches, walking/biking paths and more! Also close to great shopping, schools, The South Health Campus hospital, The Mahogany Beach house and easy access to Stoney Trail and Deerfoot Trail. This is a wonderful home - with possibility of using the Legal Suite as a mortgage helper or for yo ur extended family living needs! (id:57557)
100 Paint Horse Drive
Cochrane, Alberta
Welcome to this EXCEPTIONAL 4-bedroom, 3.5-bathroom home OFFERING over 3,200 square feet of BEAUTIFULLY DEVELOPED LIVING SPACE. Located on a DESIRABLE END CORNER LOT with BEAUTIFUL MOUNTAIN VIEWS in the sought-after community of Heartland, this modern and bright residence showcases PRIDE of OWNERSHIP and thoughtful upgrades throughout.Key Features:SPACIOUS AND OPEN LAYOUT** Featuring 9-foot ceilings and large windows with two additional windows in the living room added in 2022 filling this home with natural light and an airy atmosphere.CHEF'S KITCHEN:** Equipped with GRANITE COUNTERS, a large island, plenty of counter space, decorative neutral backsplash, MODERN STYLISH CABINETRY, STAINLESS STEEL APPLIANCES, and a WALKTHROUGH PANTRY with an additional sink and convenient garage entry mudroom — perfect for family living and entertaining.CONFORT AND STYLE** Repainted cupboards and stairwells, new light fixtures, upgraded railings, and fresh paint throughout enhance the modern aesthetic.VERSATILE LIVING SPACES** A cozy fireplace in the living room and a newly added fireplace in the bonus room create inviting spaces for relaxation and gatherings.MASTER RETREAT AND BEDROOMS** Spacious bedrooms including a luxurious primary suite complete with 5 piece ensuite and walk-in closet all providing ample space for family and guests.UPPER FLOOR FEATURES** Comfortable bonus room with additional fireplace, Convenient laundry room, 4 piece main bathroomADDITIONAL HIGHLIGHTS** FULLY DEVELOPED BASEMENT offering extra living or entertainment spaceINSULATED OVERSIZED DOUBLE ATTACHED GARAGE and ADDITIONAL SHELVING for storageLOW MAINTENANCE SIDE YARD, LANDSCAPING — trees, bushes, rocks, and a deck extension perfect for outdoor enjoymentRelax in the HOT TUB and enjoy the sunsets. The thoughtfully designed BACKYARD is FULLY FENCED - a great space for family enjoyment or entertaining guests. Also included is an alarm panel for security and Central Vacuum System for added conven ience.This home seamlessly combines comfort, functionality, and style, making it the perfect place to call home. Don’t miss the opportunity to enjoy stunning mountain views and vibrant community lifestyle. Located on the Western edge of Cochrane, you can quickly access Bow Valley Trail or Highway 22 to commute to the center of Cochrane or Calgary. DON'T MISS THIS EXCEPTIONAL HOME!! Schedule your viewing today! (id:57557)
5617 Park Street
Blackfalds, Alberta
Move-in ready bilevel with an attached garage right in the heart of Blackfalds! Walk into a bright and freshly painted home with a large living room and gas fireplace right off the foyer. You'll fall in love with the dining room and kitchen filled with natural light and gorgeous oak soft-close cabinets. The newer tile backsplash and newer hood fan, stove, oven, and dishwasher are an added bonus.Just in time for Summer barbecues, the deck is right off the dining room and large enough for the whole family and a gas line hookup. Down the hall you will find a good sized bedroom, an updated 4 piece bathroom with tile flooring, and the king-sized primary with a huge walk-in closet and 3 piece ensuite. Spend your evenings in the newly finished basement that features tall ceilings, new potlights, new carpet, and a newly developed family/rec room! Downstairs also features 2 more large bedrooms (no closets), large laundry room, and a beautifully finished newer 4 piece bathroom with tile flooring. You'll also notice the unique custom storage space under the stairs with built in shelving for all your bins! The yard has room for the entire family and also has an RV gate! This home has been absolutely maintained over the years, you aren't going to want to miss this! New hot water tank being installed July 22! (id:57557)
196 Golden Oaks Cres
Nanaimo, British Columbia
Ocean View Home w/ Legal Suite in Hammond Bay. Custom modern design, high-end finishes, breathtaking ocean & mountain views. Perched on quiet cul-de-sac next to 145 acres of greenspace, offering privacy & southern exposure. Custom millwork/cabinetry, vaulted ceilings, engineered hardwood floors, quality window coverings, N/G linear fireplace & warm, neutral finishes. Gourmet kitchen features quartz countertops, custom cabinetry, sit-up island w/ additional storage on both sides, wall oven/convection microwave, B/I gas range, tile backsplash, full-size spice kitchen w/ additional gas range + functional home office, media room w/ wet bar, & 3-car garage. Spacious primary suite w/ spa-inspired ensuite/dual vanities, jetted tub, separate glass shower, large walk-in closet w/ built-in closet system. Private entrance to suite perfect for multi-generational living/income potential. Home located in neighbourhood known walkability to nature, w/ family-friendly feel. Enjoy quick access to some of Nanaimo’s most cherished natural areas: Neck Point Park, Pipers Lagoon, Linley Valley – ideal for hiking, biking, dog-walking, oceanfront exploration. Departure Bay Beach is minutes away for kayaking, paddleboarding, shoreline exploring. Close to Frank Ney Elementary, Hammond Bay French Immersion, Dover Bay Secondary School. Convenient access to shopping, dining, & amenities in North Nanaimo, while still being surrounded by natural beauty. Whether you're searching for a forever family home / income flexibility, or an upscale retreat in one of Nanaimo’s best neighbourhoods, this sharply priced property checks all the boxes. Other features; 2/5/10 New Home Warranty, on-demand hot water, high-efficiency N/G furnace, & heat pump. Contact Sean McLintock PREC* for a full Information Package or to book your private showing 250.667.5766 or sean@seanmclintock.com (All info should be verified if important) (id:57557)
16 9333 Ferndale Road
Richmond, British Columbia
Ferndale Garden, built by Western Construction , is well managed flowery complex in Richmond's central location. This well maintained south facing unit, across from park and playground. 3 level 3 bedroom plus 2.5 bathrooms. 9' ceiling on main floor. Granite countertops and stainless steel appliances, gas stove. Close to all amenities. Anderson elementary and MacNeil Secondary nearby. Open House: July 19th, 2-4pm. (id:57557)
461 78 Avenue Ne
Calgary, Alberta
Welcome to this warm and inviting home in the desirable community of Huntington Hills. Amazing curb appeal with durable acrylic stucco exterior! This beautiful home is situated on a convenient street and shows pride of ownership throughout! The main floor features elegant hardwood flooring, a living room with gas fireplace and bay window, primary bedroom with large cedar lined solarium with skylights overlooking your private oasis, second bedroom, newly renovated 3-piece main bathroom with cheater door to the primary bedroom, a spacious kitchen with gas stove, built-in microwave hood fan, ample oak cabinets, dining room, and mudroom that leads to the large deck and your own private oasis. The basement is fully finished and includes a spacious recreational room with brick-facing fireplace, generous-sized den/flex room which can be used as a guest room, 4-piece bathroom, large closet/storage room, and additional storage in the laundry/utilities room. Plenty of natural light throughout. The low maintenance South-facing backyard is fully fenced and landscaped with a large deck, beautiful flower garden and gazebo, perfect for barbecues and relaxing on long summer days. Truly a Gardener's Paradise with at least 100 plants and lilac bushes! The oversized single detached garage is a mechanic’s dream, fully finished, and heated! Just steps to Alex Munro School, St. Hubert Elementary School, and is a short walk to Centre Street, John G. Diefenbaker High School, Sir John A. Macdonald School, and St. Helena School. Less than 5 minutes drive to Deerfoot Trail, Catherine Nichols Gunn School, Hunterhorn Plaza, Save-On Foods, Starbucks, Deerfoot City, Walmart Supercenter, The Real Canadian Superstore, Thornhill Aquatic & Recreation Centre, and much more! Easy access to major thoroughfares, parks, shopping, and amenities. Bus Routes 4, 5, and 20 are just steps away from your door. Great home for families and people looking to downsize! Priced $40,500 below assessed val ue! Don’t miss this opportunity to own this beautiful home!! (id:57557)
83 Baywater Rise Sw
Airdrie, Alberta
NO EXPENSE SPARED with this EXECUTIVE BEAUTY backing West onto WATER! Rare find with this phenomenal 2 story WALK OUT boasting one of the nicest yards with WATER VIEWS Airdrie has to offer! This FAMILY HOME includes 4 BEDROOMS + Maintenance Free Yard + 3 Full Baths and UPGRADES GALORE! Loads of natural light throughout this home with the entire back wall of the house loaded with windows, 9' ceilings on the main & walkout level. Designer colours, upgraded fixtures, window treatments, central air conditioning, PRIVATE PUTTING GREEN & more! Convenient home office on the main level (or 4th bedroom) to ensure you have a bigger/brighter working space. Gorgeous Kitchen with custom RICH cabinets, stainless appliances, granite counters, upgraded light fixtures & high-end millwork. A large Island, ample cupboard & counter space and large dining area sets this home apart from the rest! Beautiful fireplace is the focal point of your living room and an OPEN PLAN perfect for entertaining. The West facing balcony lends plenty of room for a full patio set & a gas line to your BBQ! Walkout stamped concrete patio, HOT TUB with built in shutter system for added privacy, maintenance free yard with another great lower deck space & fire pit area (or fits an outdoor pool nicely)! PADDLE away down the canal and enjoy the open treed space/gorgeous bridge on the one side of your paradise! Central vac system, water softener, tankless hot water, brand new paint & carpet, this home is LOADED UP! The upper level includes a HUGE BRIGHT BONUS ROOM, Retreat to your PRIMARY BEDROOM at the back of the house to CAPTURE THE BREATHTAKING VIEWS, SPA-LIKE full en suite and walk-in closet. UPPER LEVEL LAUNDRY, two more generous bedrooms & another full bathroom complete the upper nicely. Walkout level is host to again 9’ ceilings, with a HOME GYM/REC SPACE & awaiting your creative touches to finish off this beautiful home. Over-sized Double Attached HEATED GARAGE & professional landscaping just add to this incredible pkg. Too many upgrades to list, you just HAVE TO SEE IT! Walking distance to parks, paths, amenities, schools & easy access out of town for the commuter. A TRUE EXECUTIVE EXPERIENCE on the WATER! Proud Owners are offering a TURN KEY home and my bet is it will sell to the first lucky buyers to come view it. Book your private showing fast! (id:57557)
900 1st Street W
Nipawin, Saskatchewan
Welcome to 900 1st Str W! This 1092 sq ft 3 bedroom home is conveniently located only a few blocks to Wagner School and to the playground! Some renovations have been started, and you have the opportunity to finish them to your liking! 1 bedroom is on the main floor, plus 2 bedrooms upstairs. Laundry on the main floor, along with the 4-piece bath (the 2nd sink is not hooked up). Plenty of storage space in the basement and comes with the other used water heater that you can install if desired. Shingles got replaced recently. Great yard fenced on 3 sides. If you are inspired by the opportunity, this might be the property for you! While offers can be submitted at any time, seller will review offers on Aug 7, 2025 at 4pm. (id:57557)
107 Homestead Drive Ne
Calgary, Alberta
Welcome to this exceptional former show home in the vibrant and family-friendly Homestead community of Calgary NE. With 6 bedrooms, 4 full bathrooms, and nearly 2,500 sq. ft. of beautifully crafted living space, this east-facing home is a rare find at this price point—ideal for both investors and first-time homebuyers.Situated just steps from scenic ponds, green belts, and walking/bike paths, the home offers the perfect blend of nature and convenience. School bus service operates from this location, and a transit bus stop is directly across the street—making daily commutes a breeze.The main floor features a front-facing bedroom and a full 3-piece bathroom, ideal for guests or aging family members. The heart of the home is the gourmet kitchen, boasting quartz countertops, a large island, built-in microwave, range hood, and plenty of cabinet space. The open-concept layout flows into the sun-filled nook and spacious great room, finished with luxury vinyl plank flooring and stylish ceramic tiles.Upstairs, plush carpet leads to a well-designed upper level that includes a spacious master retreat with a private 4-piece ensuite, two more generously sized bedrooms, a third full bathroom, and a convenient laundry room.Adding incredible value is the fully developed, legal basement rental suite with a separate entrance, its own furnace, and independent laundry. The basement kitchen is fully equipped, featuring a dishwasher, pantry, and ample cabinetry—perfect for generating mortgage-helping rental income or hosting extended family.Enjoy year-round comfort with central air conditioning and make the most of the west-facing backyard, ideal for sunset views and outdoor gatherings.A rare opportunity in a fast-growing, well-connected community—book your private showing today before it’s gone! (id:57557)
408 - 1300 Islington Avenue
Toronto, Ontario
Highly sought after Barclay Terrace 2 bed plus den 2 bath corner unit in move in condition. 1396 sq ft 1 bath with shower - 1 bath with tub - 1 parking space 1 locker . Gleaming hardwood floors- broadloom in bedrooms-both washrooms are renovated-Large eat-in kitchen with floor to ceiling window-- Amazing amenities . It even has a woodworking shop! Very well managed and maintained complex. No pets allowed..Fast possession possible. (id:57557)
52 Lebovic Drive
Richmond Hill, Ontario
Beautiful 3+1 Bedroom Town Home On Premium Ravine Lot With W/Out Basement. High Demand Area,Steps To Schools, Yonge Street & Viva Transit. Backs On Park/Ravine. Close To Bond/Wilcox/Philips Lake, Laminate Floors Throughout, Gas Fire Place, Open Concept. Sun Filled EatIn Kitchen & Master Bdrm, S/Steel Appliances, Granite Countertops. Spacious Bedrooms, LargeMaster Bedroom With Walk In Closet And 4Pc Ensuite. Close to all amenities, park, schools, lake, library, transit and grocery store. Available For Lease as of October 1st. Tenant pays utilities. No Pets & No Smokers/Vapes allowed on premises. (id:57557)
Coach - 32 Cardrew Street
Markham, Ontario
Upgraded Modern Cozy Self-Contained Coach House Above Garage, Brand New Quartz Countertop, Zebra Curtains. Private Entrance. One Bedroom, One 4Pc Washroom. In-suite Laundry, One Parking Pad Is Right Next To The Entrance. Open-Concept, Large Sun Filled Windows. Great School. Close To Parks, Community Centre (Pool & Library), Markham Stouffville Hospital, Hwy 407, Shopping & Transportation All Amenities. Cheap Rental To Lower Your Living Expenses. (id:57557)
308 - 920 Sheppard Avenue W
Toronto, Ontario
Spacious And Bright 2 Bedrooms, 2 Baths Split Unit In A Boutique Condo. South Exposure With Sun- Filled. Private W/O To Balcony From Master Bedroom.Building Amenities Include Exercise Room, Rooftop Deck, Meeting Room And Visitor Parking. Access 401 Via Allan Road. Tenant Pays Hydro And Heat. (id:57557)




