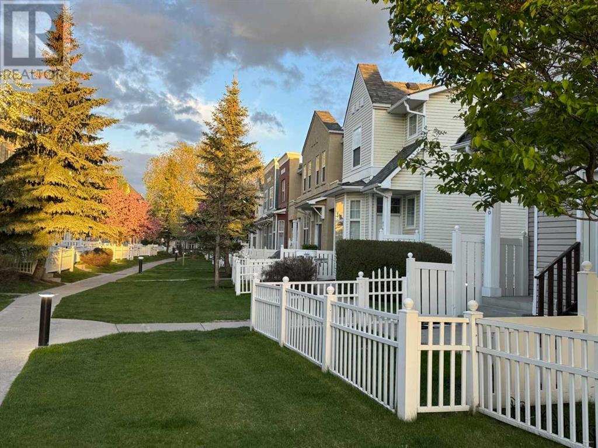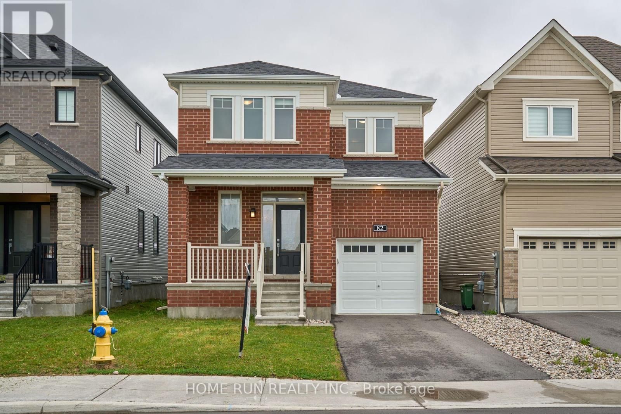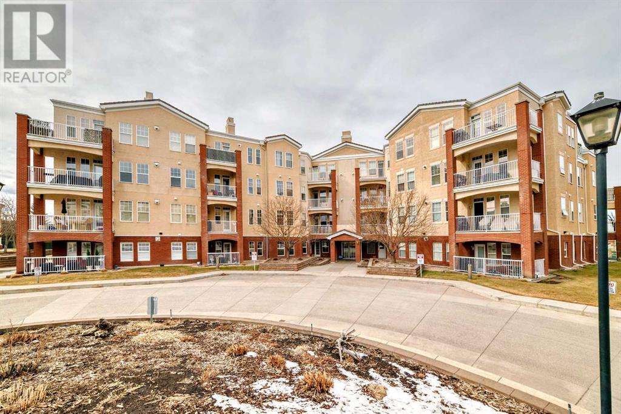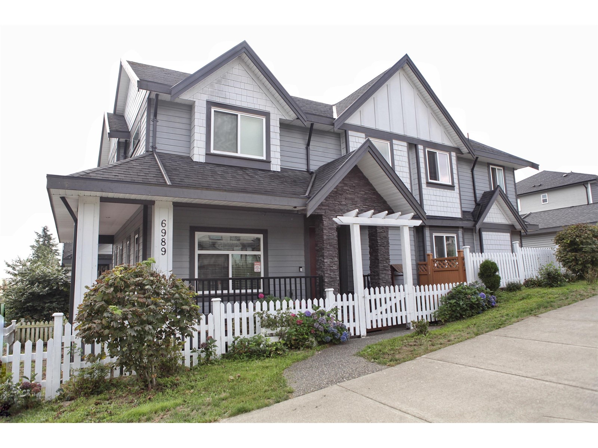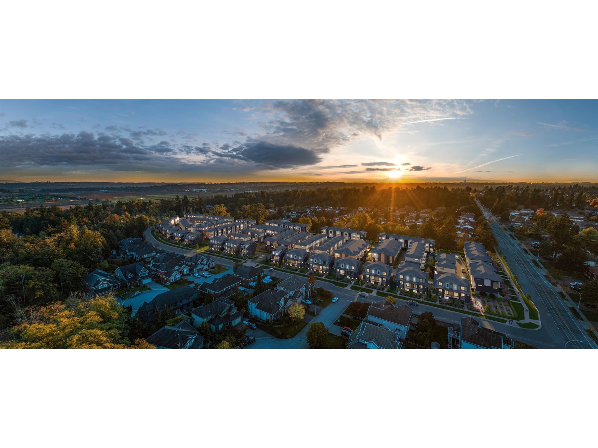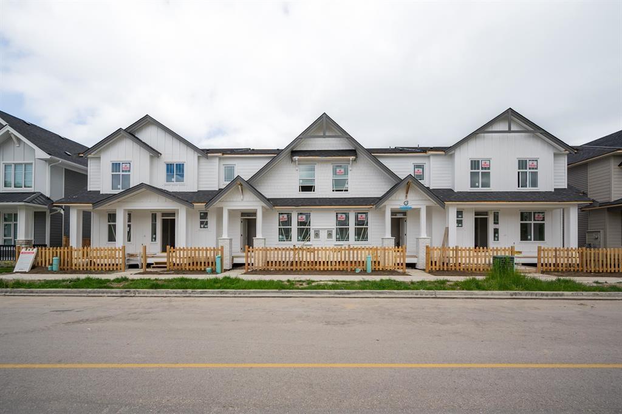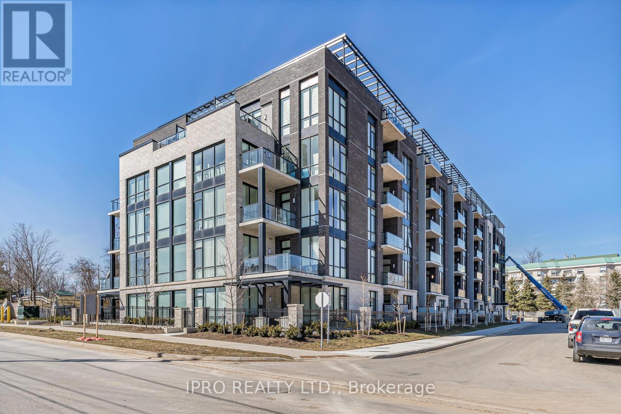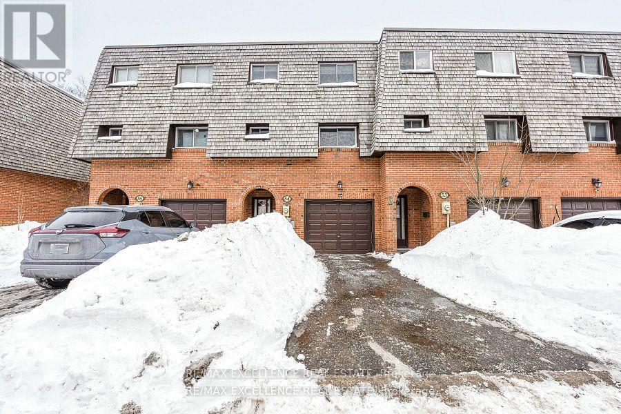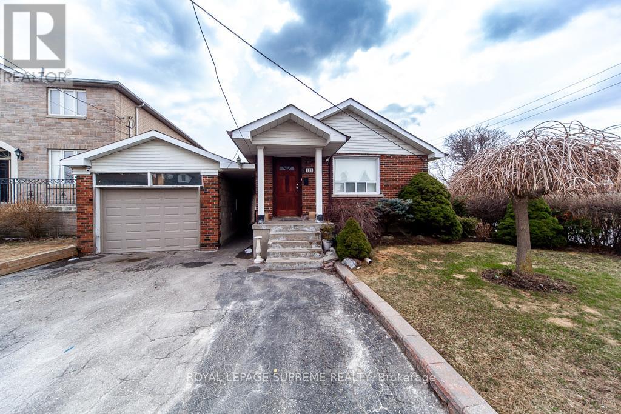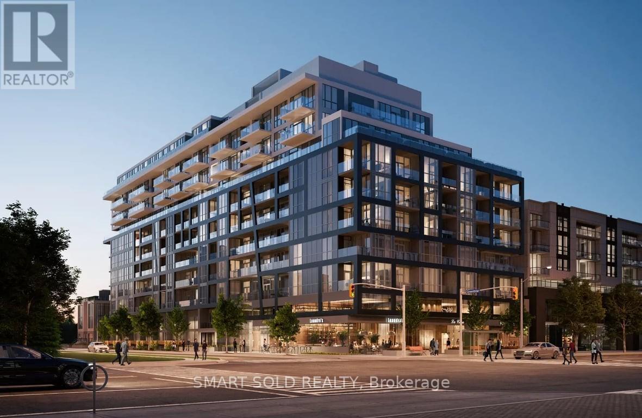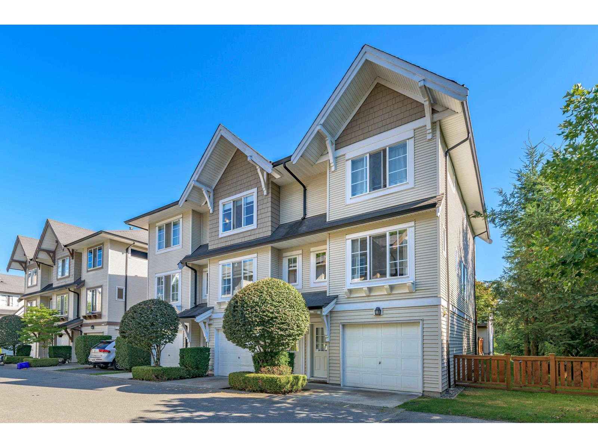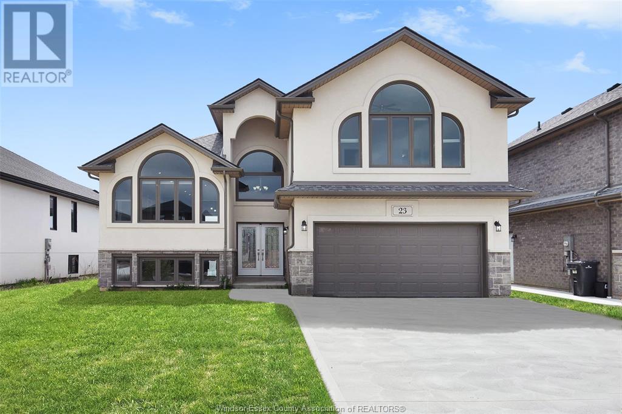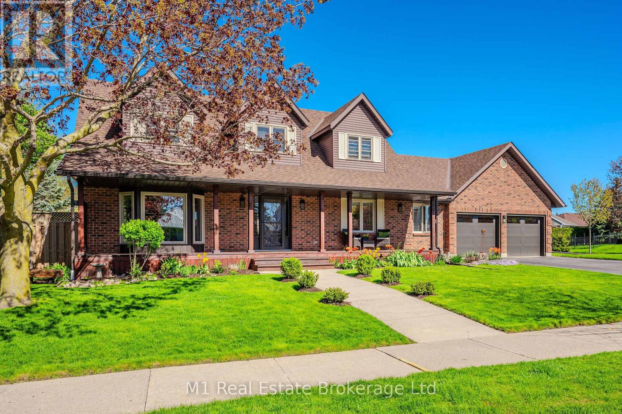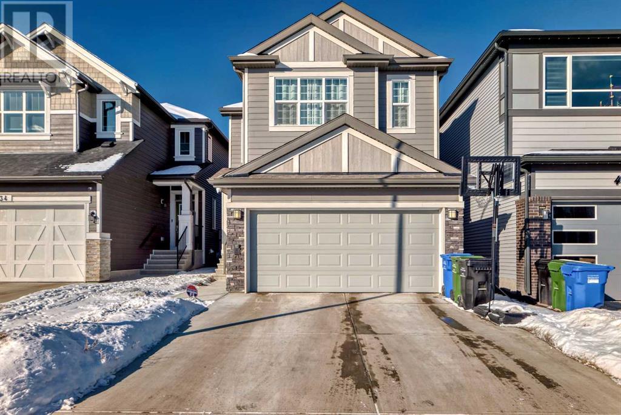164 Scripps Landing Nw
Calgary, Alberta
3 Bedrooms | 2.5 Bathrooms | South-Facing Backyard | Walkout Basement | If you've been searching for a home that blends comfort, style, and an unbeatable location...Welcome Home!! Tucked away on a quiet street in the heart of Scenic Acres, this beautifully maintained two-story offers everything you need and more. With a total of over 2400 sq. ft. of thoughtfully designed living space, you'll love the soaring vaulted ceilings, the way natural light pours in, and the warmth of Brazilian mahogany hardwood floors. Imagine cozy evenings in front of the wood-burning fireplace or hosting friends and family in your open-concept living, kitchen, and dining areas. Upstairs, step into your spacious primary retreat, where a beautiful ensuite awaits, complete with a Jacuzzi tub and sleek separate shower for the perfect blend of comfort & convenience. The two additional bedrooms provide plenty of space for family or guests. Plus, the oversized attached garage means you’ll never have to worry about storage or winter parking again. Outside, enjoy your sunny south-facing backyard—perfect for gardening, summer barbecues, or just soaking up the sunshine. With new carpet, the bright walkout basement is ready for your imagination—whether it's a playroom, home office, gym, or guest suite, this space feels fresh and inviting. All this in one of Northwest Calgary’s most desirable communities, just minutes from parks, excellent schools, shopping, and transit. This home offers not just a place to live, but a North West lifestyle to love! (id:57557)
270 Mckenzie Towne Link Se
Calgary, Alberta
Brand new vinyl flooring on the main level. The furnace was replaced in November 2023. Welcome to this end-unit, two-story townhome in the highly desirable community of McKenzie Towne. Perfect for first-time homebuyers and investors! This unit comes with a double-attached garage. The main level boasts a bright and open floor plan with a spacious living room and a large patio door leading to the backyard, perfect for children to play. The south-facing, functional kitchen includes an island, and from the sunny dining area, you can access and enjoy your breakfast and morning coffee on the south-facing balcony. There is also a 2-piece bathroom on the main floor.The upper level offers spacious dual master bedrooms, each with a 4-piece ensuite bathroom and walk-in closet. The washer and dryer are located on the lower level, which also provides ample storage space. The location is close to all amenities, with Providence Child Development (Preschool & Kindergarten) just across the street. It’s within walking distance to the #302 BRT (and the future C-Train station), shopping centre, parks, walking paths, and playgrounds. Quick access is available within minutes to Stoney Trail, Deerfoot Trail, and 52 Street. Quick possession is available. (id:57557)
5, 28124 Township Road 412
Rural Lacombe County, Alberta
For more information, please click on Brochure button below. Welcome Wilson’s Beach Estates. The perfect location at Gull Lake, Alberta to build your potential year round living or cabin at the lake! Plenty of room on this fully serviced .76 acre estate lot to bring your vision to life. This subdivision is a short 5 min walk to Gull Lake on the Southeast side. The lot is partially treed for privacy, and environmentally friendly. There is a plenty of activities to enjoy at the nearby Anderson park, perfect for families of all ages. Enjoy the many activities lake life has to offer, such as snowmobiling, quadding, boating, kayaking, paddle boarding, fishing, swimming, ice fishing and more! Wilson’s Beach Estates is zoned as Residential Lake Area District and all development must comply with Lacombe County zoning bylaws. Property may potentially have a single family dwelling, one or two stories, with attached garage and an accessory building. (id:57557)
82 Coco Place
Ottawa, Ontario
Welcome to this beautiful 3-bedroom, 3-bathroom Minto Hyde single house, located in the highly sought-after neighborhood of Kanata Lakes. Built in 2022, and 9-foot ceilings. The bright living room boasts large windows that fill the space with natural light. this home offers a modern and sophisticated living space, perfect for families and professionals alike. Step inside to discover an open-concept layout filled with natural light, The main floor features upgraded, oversized windows that bring in abundant natural light, along with a stylish fireplace equipped with a built-in TV power outlet. The basement also boasts enlarged, upgraded windows, enhancing both light and livability. High-quality custom curtains are installed throughout the entire house, offering both elegance and privacy. The kitchen is thoughtfully designed with countertops throughout, a spacious island, and upgraded finishes ideal for cooking and entertaining..This home is conveniently located near all essential amenities, including Tanger Outlets, Costco, and more everything you need is just around the corner. It is also situated in a top-rated school district, such as Earl of March Secondary School and All Saints High School. It is a fantastic choice for you and your family!This move-in-ready home is awaiting its new owners, don't miss the chance to make it yours! 24-hour irrevocable on all offers. (id:57557)
402, 100 Lakeway Boulevard
Sylvan Lake, Alberta
SPECTACULAR SOMMERSET! This spacious home (1,285 sq ft) features 3 Bedrooms, 2 Full Baths + Flex Room (ideal for home office or den) - one of the largest floor plans in the Building. This property has NEW LUXURY VINYL TILE FLOORING & has been FRESHLY PAINTED. Large Kitchen w/ Stainless Steel Appliances (including wine chiller/beverage centre) and plenty of cabinets & counter space. BRIGHT & SUNNY SUITE w/ EAST Windows throughout. Covered Balcony is sizeable w/ GAS BBQ LINE & partial Lake Views. TWO (2) PARKING STALLS: 1 Underground w/ Storage Cage + 1 Surface Stall. Both Stalls are conveniently located near the elevator & entrance. Bonus Features: TOP FLOOR, GAS FIREPLACE, IN-SUITE LAUNDRY, ONSITE MANAGER, 2 ELEVATORS & FITNESS CENTRE. Bring your furry friend - PET FRIENDLY BUILDING! Strong sense of community & enhanced security system at main doors and parkade doors can be found here. Situated in the neighbourhood of Lakeway Landing, this home is within walking distance of park areas with pathways and recreational fields. Easy access to Town services, Off Leash Park, Sylvan Lake Golf & Country Club as well as Highway 11 for travel to Red Deer (only 15 mins. drive away) and surrounding areas. Enjoy all that Sylvan Lake has to offer year round, from swimming and boating in the summer to ice fishing in the winter. (id:57557)
4414, 14645 6 Street Sw
Calgary, Alberta
BEACON HILL! Located in the ever popular area of SHAWNEE SLOPES! LOCATED ON THE TOP FLOOR, THIS FABULOUS UNIT OFFERS ALMOST 125O sq ft! There are two large bedrooms, two full baths and a den! Spacious and bright, there is a large kitchen with an island, room your bar stools and ample counter space! The living room flows effortlessly into the dining area, making it a great space for family meals or entertaining guests. Both bedrooms are a good size. The primary bedroom will fit your king bed. It comes with its own four piece ensuite and walk in closet. There is another full bath situated close to the second bedroom. For those working from home, there is an office / den with french doors for privacy! You even have your own laundry room! The large balcony offers a fantastic view of the mountains and Downtown Calgary! You will love the convenience of having two underground heated parking stalls plus your own storage locker! This is a great property with the additional features of a guest suite, a gym, car wash bay, work shop, amenity room and more! Conveniently located close to many shops and services, minutes from Macleod Trail! Don't miss the opportunity, schedule your showing! (id:57557)
2209, 99 Copperstone Park Se
Calgary, Alberta
Discover the perfect blend of comfort and convenience in this upgraded and spacious 2nd-floor, corner unit at Copperfield Park III. Overlooking peaceful green space, this condo offers a serene and private living experience that’s hard to beat. The open-concept floor plan is thoughtfully designed to maximize space and natural light with south and east-facing windows that fill the home with sunshine. Step out onto your private balcony, perfect for relaxing or entertaining, complete with a gas hookup ready for BBQing and tranquil views of the surrounding greenery.Inside, you’ll find an incredibly open concept living space, perfect for hosting. This unit has upgraded vinyl plank floors throughout the main living space and an upgraded kitchen with a gorgeous granite island and stainless steel appliances. Head on into one of two generously sized bedrooms and two full bathrooms, including a primary suite complete with a walk-in closet and private 3-piece ensuite. The second bedroom offers flexibility as a guest room, home office, or hobby room. Additional conveniences include in-suite laundry, titled underground parking stall, and a storage locker. Located just steps from parks, green spaces, and amenities, and only 10 minutes to grocery stores, YMCA and south campus hospital, this home offers the perfect balance of tranquility and accessibility. Don’t miss out on this move-in-ready condo in an ideal location! (id:57557)
155 Doon Road Unit# Upper
Kitchener, Ontario
This beautifully renovated main-floor unit (2021) offers Modern living in a prime location. Featuring three spacious bedrooms, this home boasts sleek modern finishes throughout. The stunning open-concept kitchen is equipped with stainless steel appliances, a large island with seating, and ample cupboard space, seamlessly flowing into the bright living and dining areas—perfect for entertaining. Enjoy the convenience of in-suite laundry and a luxurious bathroom with double sinks and a tiled shower/tub combo. Nestled on a quiet street, this home provides easy access to parks, a golf course, shopping, schools, public transit, and major highways for effortless commuting. Don’t miss this fantastic leasing opportunity! (id:57557)
6989 206 Street
Langley, British Columbia
Welcome to this stunning home on a more than 4,500 sqft lot. Top level with 4 bedrooms and 2 full bathrooms. Main level with den, open kitchen, family room and dining area. Basement fully finished with legal 2 bedroom suite, plus rec room with bar for upstairs use. Back lane with double garage and lots of extra parking including RV parking. Very family oriented community. Freshly Painted whole Unit and ceilings, freshly cleaned carpet April 2025. (id:57557)
108 7895 162 Street
Surrey, British Columbia
Elywnn Green This exclusive residential community of 172 three- and four-bedroom townhomes is surrounded by Fleetwood's prime greenspace. Come home to a 10-acre development designed for active families who value contemporary, stylish living enhanced by the serenity of exquisite green spaces. West coast contemporary architecture featuring dramatic roofs, cultured stone, rich wood accents and hardi-plank siding Fischer Paykel + SAMSUNG Appliances Package, Hot Water on demand. High efficiency forced air heating. PHOTOS POSTED ARE OF THE SHOWSUITE. (id:57557)
20517 76 Avenue
Langley, British Columbia
Bloom!! A Masterfully built Development by T.M.Crest Homes! Beautiful 2 Storey plus fully finished basement Rowhome. Grand Kitchens, soft close cabinetry, Quartz countertops and large Island with bar style seating, high end Stainless steel appliances and hot water on demand. 3 Spacious bedrooms up with, Primary Bedroom complete with Elegant 4 pce Ensuite!! Rough in for Level 2 Electric car charger, Air Cond, 2/5/10 Year home warranty. Navien Tankless water heater, iFlow Hydronic Furnace! Low energy costs. Situated in desirable Yorkson neighborhood, walk to boutique shops and eateries, heath & wellness and first rate educational facilities. Bonus 3rd parking on this home! Move in Ready! Open 1-4 Sat/Sun 20521 76ave (id:57557)
12 Fieldgate Drive
Orangeville, Ontario
Welcome to this stunning 2-story detached family home, perfectly situated on a peaceful street in a highly sought-after neighborhood. This spacious home sits on a generous lot with a 50 ft. frontage, offering plenty of outdoor space. The main level features laminate flooring throughout, a large, open-concept living and dining area, perfect for entertaining family and friends. A cozy gas fireplace in the family room adds charm and comfort, making it an ideal spot for relaxation. The main level also includes a convenient laundry area, a 2-piece powder room, and direct access to the garage for added convenience. Upstairs, the primary bedroom is complete with a walk-in closet and a luxurious ensuite. Two additional well-sized bedrooms and a full bathroom provide ample space for a growing family. Step outside to enjoy the beautifully landscaped backyard with mature trees that offer both privacy and shade. The large deck is perfect for outdoor gatherings. With a 4-car parking space, a water softener, and a prime location close to schools, parks, and amenities, this home is move-in ready and waiting for its next owners. (id:57557)
209 - 42 Mill Street
Halton Hills, Ontario
Luxurious Corner Unit Condo in Downtown Georgetown. Welcome to your dream home! This brand new corner unit condo is located in a prestigious boutique building right in the heart of downtown Georgetown with 1373 interior sq ft. Enjoy the ultimate convenience with the GO station, vibrant shops, delightful restaurants, the farmers market, and the library all just a short stroll away. Step inside this open-concept haven, featuring a spacious layout with three elegant washrooms. The dining room seamlessly flows into the living area, which is bathed in natural light and opens up to a generous 190 sq ft balcony perfect for relaxing or entertaining. The gourmet kitchen is a chef's delight, showcasing modern finishes, stunning hardwood floors, pot lights, quartz countertops, a stylish backsplash, and stainless steel appliances. For your guests, there is a convenient powder room, ensuring privacy and comfort. Retreat to the expansive primary bedroom, which boasts a luxurious ensuite with double vanity and a large shower, along with a walk-in closet that provides ample storage. The second bedroom is equally spacious and features its own 4-piece ensuite, perfect for family or guests. Plus, enjoy the added convenience of an ensuite laundry.This condo offers excellent amenities, including a beautiful party room, a fully-equipped gym, and outdoor lounging areas complete with barbecue facilities and fire tables for those cozy evenings. For pet lovers, the building includes a dedicated pet spa, making it a perfect home for you and your furry friends.Experience the perfect blend of luxury, convenience, and comfort in this exquisite downtown condo. * Some photos have been virtually staged. (id:57557)
10 - 54 Briar Path
Brampton, Ontario
Absolutely stunning and move-in ready! This bright and spacious condo townhouse has been beautifully updated with brand-new laminate flooring throughout. Featuring 3+1 bedrooms and 2 bathrooms, this home is perfect for first-time home buyers and investors alike. Step inside to find a separate living and dining area, complemented by a family-sized kitchen equipped with stainless steel appliances, upgraded cupboards. The open-concept layout is enhanced by flat ceilings and pot lights, creating a modern and welcoming atmosphere .Upstairs, you'll find a large master bedroom, along with two additional spacious bedrooms, all featuring updated finishes. The fully renovated bathrooms add a touch of luxury. The oak staircase leads to a finished lower level with an additional bedroom, perfect for guests or a home office .Enjoy the convenience of a private garage and a prime location just steps from Bramalea City Centre, Brampton Transit, GO Train, schools, highways (410/407), hospitals, and top restaurants. This well-maintained, bright, and clean property underwent extensive renovations in 2021, making it a turnkey opportunity. Don't miss your chance to own this stunning home in a sought-after neighborhood! (id:57557)
3262 Crystal Drive
Oakville, Ontario
This brand-new corner townhome offers a perfect blend of elegance, functionality, and modern living, with 2762 sqft of above-ground space across four levels. Boasting 4 bedrooms, 3 full baths, and 2 powder rooms, this bright and spacious home backs onto a serene ravine and pond, providing stunning views. The open-concept ground floor features 10-ft ceilings, large windows, a modern kitchen, dining, and living area, and a walkout backyard, while the second floor offers a master suite with a 4-piece ensuite and walk-in closet, two additional bedrooms with vaulted cathedral ceilings, a shared 4-piece bath, and a convenient second-floor laundry room. The third-floor retreat is a private master suite with a spa-like ensuite and a balcony overlooking the lush greenery. A fully finished basement with a powder room adds extra flexibility for a family room or office space. High-end finishes include hardwood flooring, neutral-tone carpets in bedrooms, and 9-ft ceilings on the second floor. Located in a prime area with easy access to Hwy 5, 407, and 403, this luxurious smart home offers the perfect combination of style, comfort, and cutting-edge technology. Don't miss this rare opportunity schedule your viewing today! (id:57557)
3409 Mcdowell Drive
Mississauga, Ontario
This one is it! A Must see! This all-brick semi-detached home boasts 4 bedrooms, and comes loaded with several major upgrades recently completed ensuring a maintenance-free living for many years ahead. Starting with the interior, you're welcomed by an inviting layout and tons of natural lighting. The newly refinished hardwood floors and upgraded lighting fixtures and pot lights throughout in the living and dining areas are bound to catch your attention as you traverse through. Leading into the kitchen, you're going to find newer cabinetry with quartz countertop and backsplash, and high-quality stainless steel appliances. Is there more, you may ask? YES! ALL windows and patio door on main floor and second floor have been replaced in 2024! The upper floor continues to showcase a similar theme and upgrades, from all generously sized bedrooms, to completely carpet-free flooring and pot lights in each bedroom. The bathrooms have also been recently upgraded with new vanities, lighting and flooring. The finished basement has a great income potential with a dedicated entrance and the 4th bathroom already roughed-in! On the exterior, the two-car concrete driveway leads you to the extended concrete front steps with built-in LED lighting. The wrap-around concrete pad, pot lights, newer roof shingles and insulated garage door further enhance this home's exterior beauty. Speaking of location - being right across and only steps away from schools, this home is perfect for growing families! For commuters alike, this home is conveniently situated for a quick and easy access to highways 401, 403 and 407 - not only that you're also on a direct bus route to Streetsville GO and Erin Mills Town Centre! Being right across from Churchill Meadows Community Common - community park, soccer field and tennis club - you're going to appreciate the prime location even more! (id:57557)
109 Regina Avenue
Toronto, Ontario
Welcome to 109 Regina Avenue, a home in the heart of one of the most prestigious neighborhoods within Lawrence Manor.This corner lot home sits on an expansive 40 x 132 ft lot with pride of ownership. Three bedrooms, one bathroom, with a possibility of a second bathroom to be finished if the new home owner wishes, large recreational & family room, spacious laundry room, with a space that offers a bright, functional, and versatile layout. A two car garage for parking, working & storage space, with an expansive driveway for ample parking. This home has a fenced backyard for gathering with your loved ones, outdoor activities, exercise for your pets, etc.Located in an amenity-rich neighborhood with easy access to Allen Expressway, Hwy 401, 404, and 407. Yorkdale Mall is in close proximity offering shopping, dining, and entertainment. Public transportation at your door step including subway & bus routes. Schools, parks, community centers, restaurants, grocery stores, etc., within walking and short driving distances. A family friendly neighbourhood with a strong sense of community. (id:57557)
6 Greenbriar Road
Toronto, Ontario
Brand New And Stunning 1+1 Condo Unit In A Mid-Rise Boutique Condo At Bayview And Sheppard Location. Features A Modern-Designed Layout With 9-Foot Ceilings, Sleek Laminate Flooring Throughout, And Floor-To-Ceiling Windows. A Finishes Kitchen With Premium Stainless-Steel Appliances And A Central Island. Comfortable And Bright Bedroom With Large Windows And Walk In Closet. The Den Easily Can Be Used As An Office Or Study Area. This Boutique Bayview At The Village Condos Is Located In The Center Of The North York At Bayview And Sheppard. Minutes To Bayview Village Mall With Restaurants, Coffee Shops, Retail Shops, And Supermarkets. Steps To Public Transit And Subway Station, Easy Access To Hwy 401 And Hwy 404. Rare Chance To Live In This One Of Toronto Beautiful And Excellent-Connected Communities! (id:57557)
601 A - 19 Singer Court
Toronto, Ontario
Smart Open concept layout ## 1 Bed Room configuration ## Beautiful Unobstructed South East View of North York. Modern Eat in Kitchen with Expansive Stone Counter Top, Short walk to Public transit or major High ways at your door step!!!!! Myriad of amenities such as Pool , Gym, Cinema, Guest suites, karaoke, Party room ,BBQ area ,Pet Spa, Billiards, 24 Hour security and more !!!End less Amenities !!!shopping choices surround you bay view Village and Canadian Tire. (id:57557)
39 20540 66 Avenue
Langley, British Columbia
Discover comfort and style in this beautifully updated home in Amberleigh. Bright and inviting, it features modern finishes, a cozy gas fireplace, and an open-concept layout perfect for everyday living. The kitchen shines with stainless steel appliances and a unique brick island, ideal for casual meals or entertaining. Upstairs offers two generous bedrooms, including a master bedroom with 4 piece ensuite and walk-in closet. Enjoy the convenience of a bonus workstation, plus sliding doors that lead to your private patio and south-facing yard-ideal for pets and summer BBQs! Amberleigh offers resort-style amenities, including an outdoor pool, fitness center, and more. Garage is also finished and organized to any homeowners' delight. Don't miss out on this beauty! Call now! (id:57557)
23 Noble
Amherstburg, Ontario
Priced to sell! Built in 2022 and located in a family friendly neighborhood, this massive raised ranch with bonus room is ideal for large or multi generational families. As you walk into the spacious foyer, you will love the natural light and tastefully designed open concept. The main floor boasts 2 BDRMS, a 5 pc bath, spacious kitchen with quartz countertops and large dining area with sliding door to covered patio, an inviting living room and laundry area. On the 2nd level you will find the primary bedroom outfitted with a 5 pc ensuite bath and W/I closet. The fully finished basement offers 2 grade entrances, a second kitchen, family room with gas fireplace,2 BDRMS, a 4 pc bath and another laundry area making it a perfect option for a rental unit or to house your extended family. Approx. 2,000 sq.ft. above grade and approx. 1,000 sq.ft in the basement. 2 car attached garage with inside entry. (id:57557)
59 Keating Drive
Centre Wellington, Ontario
Welcome to 59 Keating Drive in the beautiful village of Elora a truly exceptional home in absolutely mint condition. This stunning 3+1 bedroom, 3-bathroom home offers a perfect blend of modern updates,thoughtful design, and unbeatable location, situated right next to a playground in a quiet, family-friendly neighbourhood.From the moment you arrive, you'll notice the pride of ownership throughout. The home features a paved double driveway (2020) leading to a double car garage with updated doors(2022). Inside, the main level boasts gleaming hardwood floors (2017), crown moulding, updated ceiling and potlights in the living room (2017), and a functional layout perfect for everyday living and entertaining.The main floor laundry adds ultimate convenience. Upstairs, you'll find three spacious bedrooms, including a beautifully updated primary suite with a custom closet (2016), and two full bathrooms. The basement,finished in 2017, includes ample storage and an additional bedroom ideal for guests, teens, or a home office.The northwest-facing backyard is a true showstopper, professionally landscaped and fully fenced for privacy. Enjoy the custom deck, paving stones, garden beds, and lush greenery all completedin2017, with an additional paver extension added in 2023. Whether you're hosting summer BBQs or simply unwinding at sunset, this outdoor space is a peaceful retreat.This home has been extensively updated with long-term comfort in mind: all windows (except basement) replaced between 20172023, all interior and exterior doors updated since 2023 (except front door), and new eavestroughs and down pipes (2017). Located in one of Eloras most desirable areas, youll enjoy proximity to scenic trails, the Grand River,schools, and Eloras vibrant downtown with its boutique shops, cafes, and historic charm. 59 Keating Drive offers not just a place to live, but a lifestyle to love don't miss your opportunity to make this exceptional home yours. (id:57557)
59 Firelight Way W
Lethbridge, Alberta
Welcome to 59 Firelight Way West, a home that truly has it all. Located directly across from beautiful Firelight Pond, this property offers stunning views, easy outdoor access, and one of the largest backyards in the neighborhood. Inside, you’ll find 5 generously sized bedrooms, 3 full bathrooms, and an expansive gourmet kitchen—easily one of the largest and most impressive you’ll come across. Built by Legend Homes, this residence features premium upgrades like hardwood and tile flooring, granite countertops, and an elegant Adora kitchen that’s perfect for family meals and entertaining. Enjoy your morning coffee or evening barbecues on the covered and sheltered deck, all while soaking in the open views. For even more space to play or relax, simply cross the street to enjoy Firelight Pond and Park—ideal for biking, walking, or skating in the winter. Conveniently located near The Crossings, you’ll have easy access to restaurants, shopping, twin ice arenas, the curling club, and the YMCA. Everything your family needs is just minutes away. (id:57557)
40 Walcrest Row Se
Calgary, Alberta
Luxury redefined. An exceptional 4-bedroom residence with a main floor office, located in the highly sought-after community of Walden, SE Calgary. This stunning home boasts show-home quality finishes and extensive upgrades, offering 2,272.8 square feet of beautifully designed living space.The main level is a perfect blend of elegance and functionality. As you step inside, you're greeted by an open-to-below entrance that enhances the spacious feel of the home. A dedicated main floor office provides the perfect space for remote work or study. The chef’s kitchen is a true masterpiece, featuring two islands, upgraded quartz countertops, ceiling-height cabinetry, a stylish backsplash that extends to the ceiling, and a walk-through pantry for added convenience. Equipped with high-end stainless steel appliances, including a built-in microwave, this kitchen is designed for both daily living and entertaining. The living room exudes warmth, complete with an electric fireplace and elegant stained railing leading upstairs. A triple-door slider opens to the deck, offering a perfect space to enjoy the outdoors.Upstairs, the vaulted ceiling bonus room provides a versatile area for relaxation or entertainment. The primary retreat is a true sanctuary, featuring a luxurious 5-piece ensuite and a spacious walk-in closet. Three additional generously sized bedrooms ensure plenty of space for the entire family, complemented by a shared 4-piece bathroom and a conveniently located laundry room. The basement is awaiting your final touch of completion, offering endless possibilities to customize your dream space.Designed with both style and practicality in mind, this home features an elegant front elevation with Hardie board accents, central air conditioning, 9-foot ceilings on the main floor, and abundant natural light from additional windows throughout. The main floor, bathrooms, and laundry are finished with luxurious vinyl plank flooring, while the stairs and upper floor are carpet ed for comfort. A spacious deck extends your living space outdoors, and the home is already roughed-in for a future basement bathroom.Nestled in a vibrant community, residents enjoy access to parks, sports fields, and an extensive pathway system connecting to the Walden Ponds and Fish Creek Provincial Park. Nearby commercial plazas offer essential medical and wellness services, along with a variety of retail shops and restaurants. With easy access to major roadways including Macleod Trail, Stoney Trail, and Deerfoot Trail, commuting across the city is effortless.This 4-bedroom home with a main floor office truly offers a perfect blend of luxury, functionality, and an unbeatable location. Don’t miss your chance to make it yours. (id:57557)


