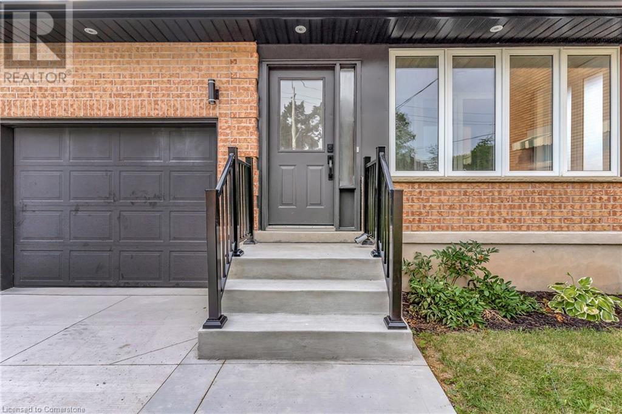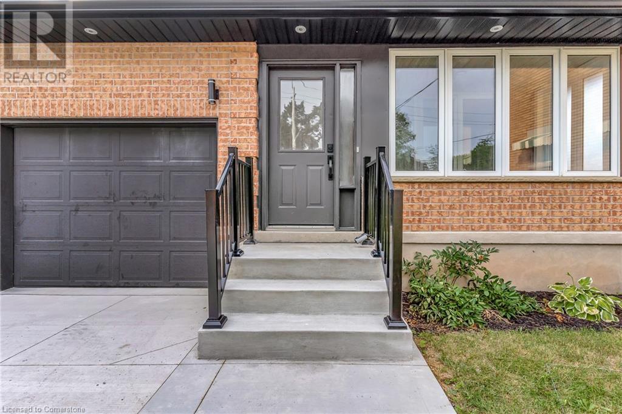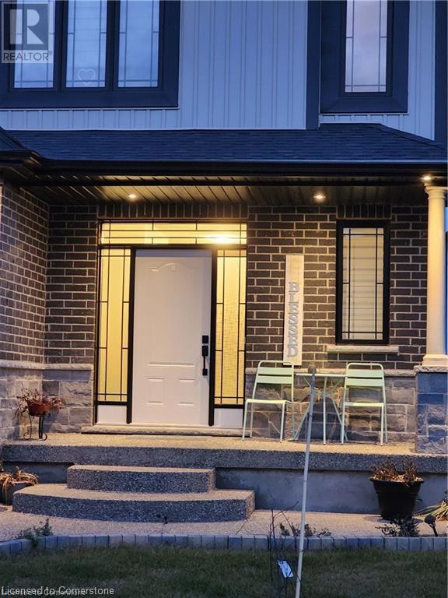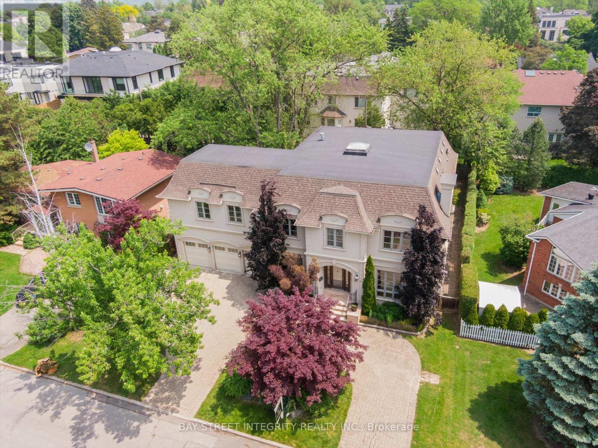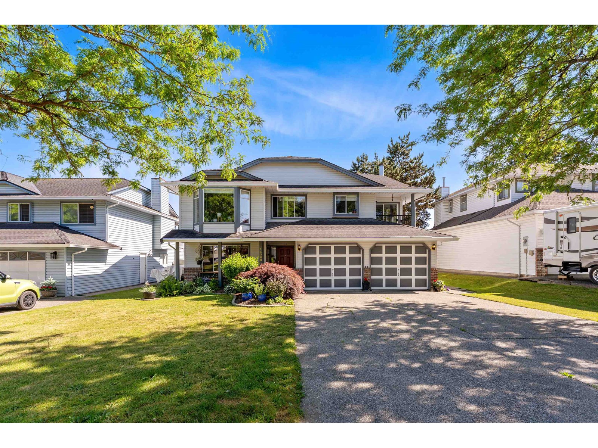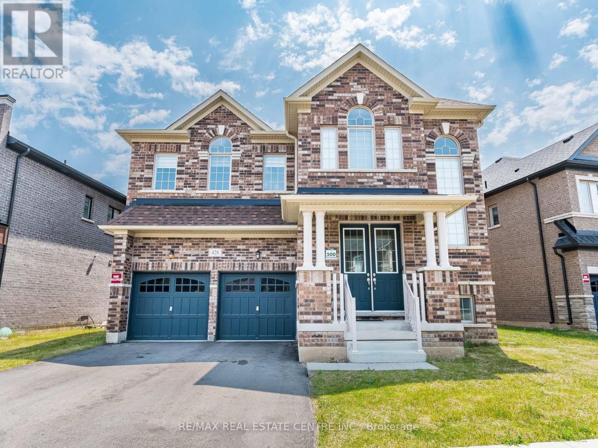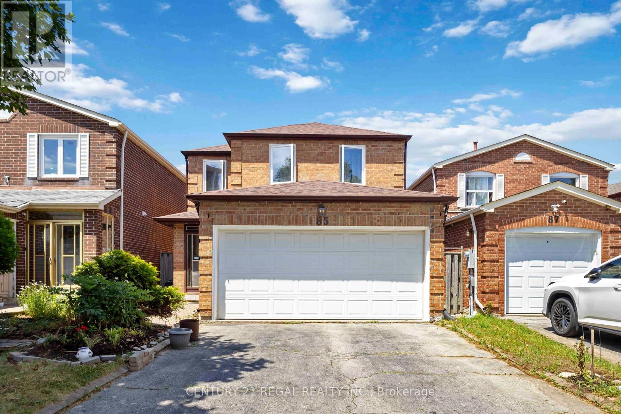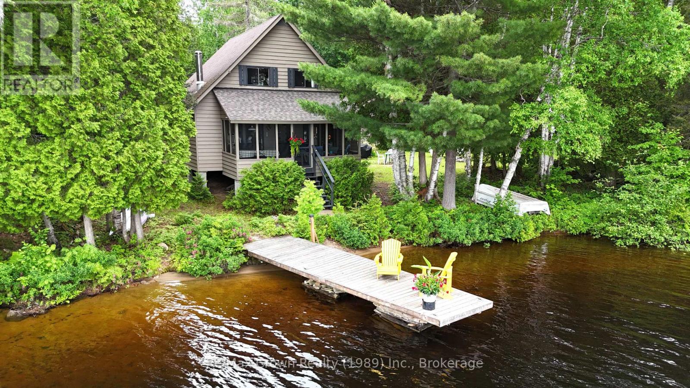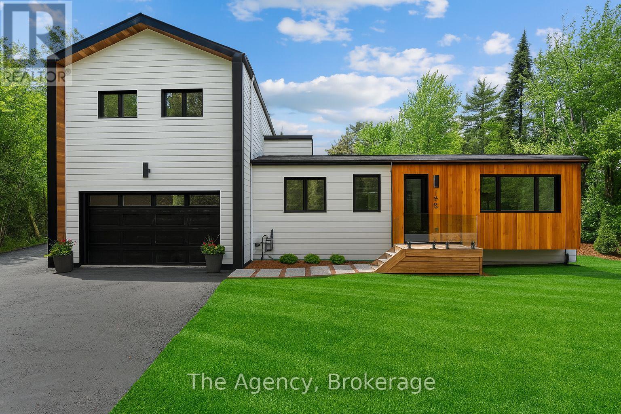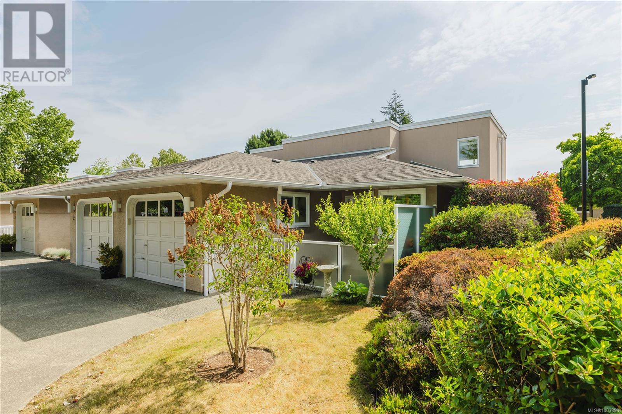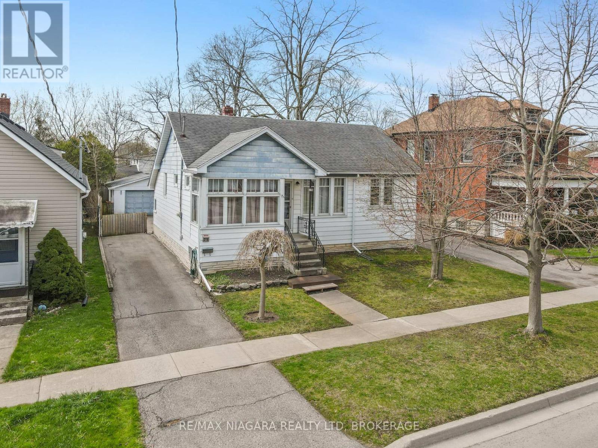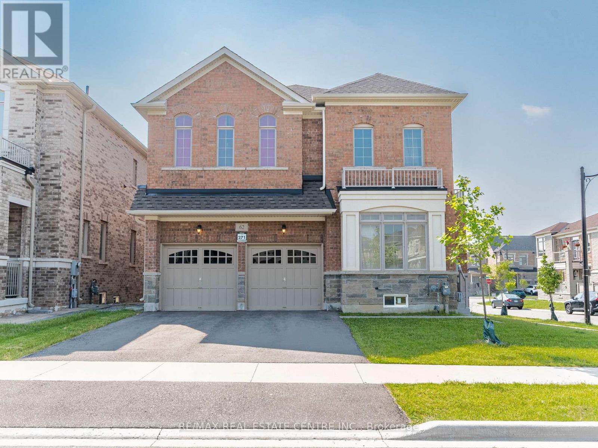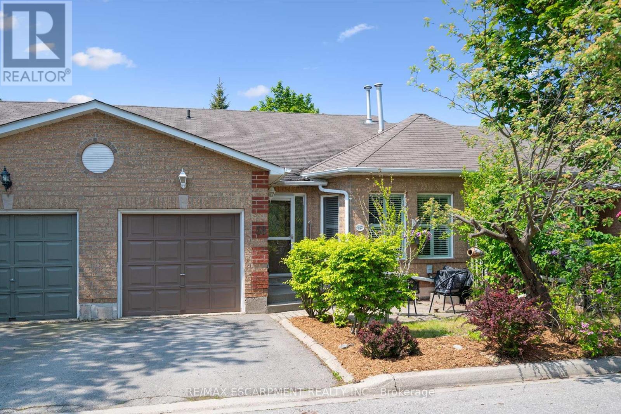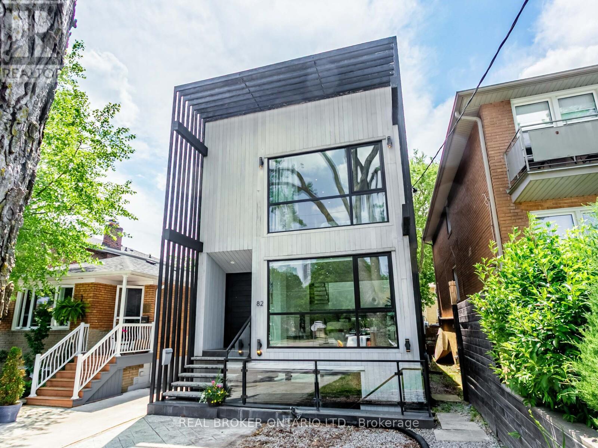65 - 837 Eastvale Drive
Ottawa, Ontario
Imagine living in this remarkably well-maintained row unit, designed for convenience and comfort! Steps from the new LRT station and just around the corner from Colonel By Secondary School, this home puts everything within reach. The private, fenced backyard, complete with a shed and beautiful flower bed, is perfect for outdoor enjoyment. Inside, the main floor offers a fantastic layout with a large kitchen and eating area, a formal dining room for special occasions, and a spacious living room for relaxation. Upstairs, three bright bedrooms and a full bathroom await, all featuring attractive hardwood flooring. Enjoy the beauty of hardwood and laminate flooring throughout. The fully finished basement provides flexible space for family fun. This home truly shines, with recent updates like a new furnace and well-functioning central air conditioning. The condo management takes care of roof, windows and doors replacement, alongside snow removal, ensuring peace of mind. Located in a quiet, friendly community with excellent access to amenities and top-rated schools, this is an outstanding opportunity to build your family's future or make a wise investment. (id:57557)
1 Chiswick Avenue
Toronto, Ontario
Welcome to 1 Chiswick Avenue a thoughtfully upgraded TURNKEY, fully detached home that checks every box. Situated on a beautifully landscaped 40-foot corner lot in a quiet desirable North York neighbourhood, this 2-storey gem offers the perfect blend of style, function, and space for modern family living. Step into the heart of the home a chef-inspired kitchen featuring quality finishes, stainless steel appliances, and an open view of the bright living and dining area, designed for effortless entertaining and everyday comfort.Upstairs, you'll find three generous bedrooms, while the fully finished basement expands your living space with an additional bedroom, 3-piece bathroom, Rec room, and laundry area ideal for guests, in-laws, or a home office setup.Outside, enjoy a fully fenced backyard perfect for summer barbecues and family playtime. The detached garage and driveway offers exceptional convenience a true urban luxury.Located in a quiet, family-friendly pocket of North York, close to schools, parks, shopping and with easy highway access. Convenient location with easy access to highway, 10 minute drive to Pearson Airport, Yorkdale Mall. Steps to shops, restaurants. 15 Minutes to Union Station via Weston GO train and UP Express! If you love PARKS this house is for you! Wishbone, Tretheway West, Humber River and Black Creek are minutes away. (id:57557)
47 Hamptons Link Nw
Calgary, Alberta
Welcome to this beautiful, FULLY-DEVELOPED 2-story townhouse in the LA VITA complex in the Hamptons. Step into the main level with an open living room /dining room plan, including a gas fireplace. Check out the AMAZING VIEWS from yourpatio door. 2 BEDROOMS up, 2.5 BATHS including a 3-pc ensuite. FULLY FINISHED WALK-OUT BASEMENT and SINGLE ATTACHED GARAGE. QUICK POSSESSION AVAILABLE. Close to schools, shopping, and transit. Steps away from Costco and Stony Trail for easy access. The unit is right in front of the visitors' parking and has an open green space. Don't miss out on this opportunity to own in the highly desirable Hamptons! Call today for your viewing appointment.(More pics to come!) (id:57557)
69 N 4 Street W
Magrath, Alberta
Discover the perfect blend of country charm and modern convenience on this beautifully maintained acreage on the outskirts of Magrath, Alberta! Set on approximately 2 acres of mature, treed land, this 3-bedroom, 2-bathroom home offers the space, privacy, and functionality you've been dreaming of! Step inside to find a spacious main living area filled with natural light, a generously sized primary bedroom complete with a large ensuite bathroom, and a thoughtfully designed back mud hall with an oversized laundry room—ideal for busy families or rural living. Outside, you'll love the expansive deck that stretches along the back of the home—perfect for relaxing evenings, entertaining guests, or watching the kids and pets roam freely in the wide-open yard! The property features a large double attached garage, three oversized garden or tool sheds, a greenhouse for your green thumb, and an impressive wood/metal working shop with ample room for equipment, hobbies, or storage. In other words, car enthusiasts or those with lots of “toys” this home is the one for you!! With plenty of off-street parking, town water, irrigation water, and room for animals, this property checks all the boxes for rural living with town amenities like a grocery store, gas station, post office, schools, bike/walking trails, outdoor sport facilities, and more close by! Don’t miss your chance to own a slice of country paradise with room to grow and play—this is acreage living at its best! Call your REALTOR® and book your showing NOW! (id:57557)
108, 1900 25a Street Sw
Calgary, Alberta
A Great Two bedroom and One bathroom condo with a large patio in a quiet building. Ground floor unit. The living room has patio doors that open to your own private patio. Well maintained unit and great square footage for this price. A Seventh floor social room and balcony with spectacular city views. Underground heated parking is additional feature. Easy access to 17th Ave and public transit. Very close to Killarney Pool and Recreational Center. Overall is good location condo. With easy access to shopping, transit, and only minutes to downtown or a short walk to the LRT, this location truly has it all. (id:57557)
144 Wellington Street
Hamilton, Ontario
Rare custom-built home with recent renovations, situated on nearly 5.77 acres of private forested land in Waterdown, at the end of a private road. The open-concept interior features a countryside-style kitchen with modern countertops, vaulted ceilings, skylights, and a formal dining room with views of the Grindstone Creek. The living room includes a cozy gas fireplace, and the main floor has two bedrooms sharing a 3-piece bath, plus a laundry room with newer appliances. The spacious master suite on the second floor offers privacy and stunning forest views, with a romantic tub and large 3-piece bath. The finished basement boasts a huge recreation room, full bath, and two separate walk-out entrances to the forest. Ample parking for up to 10 cars, a newer attached two-car garage, and walking distance to schools, parks, shops, and dining make this a perfect blend of seclusion and convenience. zoning is R1-6(H), CM. (id:57557)
126 Highland Road W
Kitchener, Ontario
Introducing 126 Highland Rd W: Your Dream Investment or Family Haven I'm thrilled to present this stunning legal duplex, perfectly suited for discerning investors and families seeking a multigenerational living solution. With its sleek modern design and lucrative income potential, this property is a rare find. Property Highlights: - Spacious living space, divided into two expansive 4-bedroom, 2-bathroom units - Gourmet kitchens featuring quartz countertops and stainless steel appliances - Elegant open-concept main floor with hardwood flooring, ideal for hosting - Serene private rear yard and inviting covered front porch - Separate hydro meters and in-suite laundry for added convenience - Spacious basement with separate entrance, offering endless possibilities - Double-wide driveway and attached single-car garage for ample parking and storage Investment Potential: This property's prime location and modern amenities make it an attractive rental opportunity, poised to generate significant income. The separate units cater to a wide range of tenants, ensuring a steady revenue stream. Multigenerational Living: For families, this property provides a unique chance to live together while maintaining separate living spaces. The thoughtfully designed units offer a comfortable and private environment for multiple generations. Turnkey Opportunity: With all plumbing, electrical, and mechanical systems replaced, this property is move-in ready or primed for rental income. Don't miss this exceptional opportunity to own a beautifully renovated legal duplex in a desirable location. Additional Features: - Durable all-brick bungalow construction - Recently renovated in 2025 for modern amenities and peace of mind - Prime location with easy access to: - Schools - Highway access - Hospital - Places of worship - Shopping - Public transit Let's schedule a viewing today and make this incredible property yours! (id:57557)
126 Highland Road W
Kitchener, Ontario
Introducing 126 Highland Rd W: Your Dream Investment or Family Haven I'm thrilled to present this stunning legal duplex, perfectly suited for discerning investors and families seeking a multigenerational living solution. With its sleek modern design and lucrative income potential, this property is a rare find. Property Highlights: - Spacious living space, divided into two expansive 4-bedroom, 2-bathroom units - Gourmet kitchens featuring quartz countertops and stainless steel appliances - Elegant open-concept main floor with hardwood flooring, ideal for hosting - Serene private rear yard and inviting covered front porch - Separate hydro meters and in-suite laundry for added convenience - Spacious basement with separate entrance, offering endless possibilities - Double-wide driveway and attached single-car garage for ample parking and storage Investment Potential: This property's prime location and modern amenities make it an attractive rental opportunity, poised to generate significant income. The separate units cater to a wide range of tenants, ensuring a steady revenue stream. Multigenerational Living: For families, this property provides a unique chance to live together while maintaining separate living spaces. The thoughtfully designed units offer a comfortable and private environment for multiple generations. Turnkey Opportunity: With all plumbing, electrical, and mechanical systems replaced, this property is move-in ready or primed for rental income. Don't miss this exceptional opportunity to own a beautifully renovated legal duplex in a desirable location. Additional Features: - Durable all-brick bungalow construction - Recently renovated in 2025 for modern amenities and peace of mind - Prime location with easy access to: - Schools - Highway access - Hospital - Places of worship - Shopping - Public transit Let's schedule a viewing today and make this incredible property yours! (id:57557)
916 Dunnigan Court Unit# Lower
Kitchener, Ontario
Exquisite executive home located on child safe court. Don't miss your opportunity to live in Kitchener's newest and highly sought after neighborhood. This gorgeous basement unit is the perfect place to live for a professional tenants and comes with 2 good size bedroom apartment. This apartment comes with separate entrance to the unit, Look out Windows and a sliding glass door that provides egress and light. There is no need to walk through mud, snow or a cramped walkway. It is completed with a beautiful walkway to the backyard and a nicely build exposed aggregate patio that will help create a relaxing outdoor setting and allows you to spend more time outdoors which directly faces nothing but green scenery with ponds. There is access to the highway, schools, and public transit all close by and shared yard. This rental opportunity also comes with a 60/40 split on utilities. No smoking. (id:57557)
11 - 310 Village Green Square E
Toronto, Ontario
Spacious 3+1 bedroom townhome in great Scarborough Agincourt at @ Luxury Tridel built Metrogate, the Den can be used for the 4 bedroom. Unit comes with 9ft ceiling on main floor, Private Front Porch Facing Tranquil Park area, Spacious and Sun filled home. Kitchen with Eat In Area. W/o to patio from living room, Close to public transit, HW401, shopping, restaurant, park, library and all amenities. Two Underground parking space included. (id:57557)
1905 35 Street Ne
Salmon Arm, British Columbia
This is your opportunity to own a new build in Salmon Arm's Lambs Hill Subdivision! Located in a quiet, family-friendly neighborhood, this brand-new 4-bedroom, 3-bathroom rancher with walk-out basement offers the perfect combination of luxury and convenience. With 3,400 sq ft of finished living space on a 0.21-acre lot, this home features a bright, open concept layout with 11-foot ceilings in the living room and a large kitchen featuring a 9-foot island ideal for entertaining. Enjoy a 27-foot wide partially covered deck off the living room, perfect for outdoor dining or relaxing with mountain views. The walkout basement will be fully finished with 2 bedrooms and a bathroom, offering additional space for family or guests. Located just minutes from parks, schools, and grocery stores, this home is the perfect setting for modern living. Plus, you’ll have the option to make personalized alterations before construction is completed in Fall 2025! (id:57557)
73 Yorkville Terrace Sw
Calgary, Alberta
Welcome to 73 Yorkville Terrace SW, a stunning Mattamy-built Whistler model that perfectly blends style, space, and modern functionality. This beautifully crafted home showcases an impressive brick front elevation that immediately captures curb appeal and invites you inside. Upstairs, you’ll find four spacious bedrooms, including a luxurious primary suite featuring a double vanity ensuite—offering a private retreat for rest and relaxation. A convenient laundry room on the upper level adds ease to your daily routine. The main floor boasts a bright and open layout with a versatile den ideal for a home office or playroom, complemented by a cozy electric fireplace that creates a warm and inviting atmosphere in the living area. The kitchen is both functional and elegant, equipped with stainless steel appliances, a generous walk-in pantry, and ample cabinetry to meet all your storage needs. The fully finished legal basement suite is a standout feature, providing excellent rental income potential or the perfect space for multi-generational living. It includes a separate side entrance, a spacious bedroom, full bathroom, family room, fully equipped kitchen, and its own laundry area. Thoughtful upgrades such as Rockwool insulation and Sonopan soundproofing in the basement ceiling ensure enhanced privacy and a peaceful environment for everyone. Outside, the fully fenced backyard features a wooden patio/deck—ideal for outdoor dining, entertaining, or simply relaxing in your private oasis. Situated in the vibrant and growing Yorkville community, this home is close to parks, schools, shopping, and future amenities, making it an excellent choice for families and investors alike. With high-quality finishes and well-considered upgrades throughout, this move-in-ready residence offers a perfect balance of luxury and practicality in one exceptional package. (id:57557)
14 Yorkstone Manor Sw
Calgary, Alberta
Welcome to 14 Yorkstone Manor SW, a beautifully maintained and modern home located in the sought-after community of Yorkville. This spacious property offers a total of 5 bedrooms and 3.5 bathrooms, with a layout designed for both style and functionality. The home features impressive 9 ft ceilings on both the main and upper floors, creating an airy, open feel throughout. The upper level includes four generously sized bedrooms, two full bathrooms, and a convenient laundry room. On the main floor, you'll find a bright open-concept living space complete with an electric fireplace, a private den, a powder room, and a sleek kitchen featuring a gas stove, pantry, and modern finishes. The fully finished legal basement suite offers a separate side entrance, one bedroom, a full bathroom, family room, kitchen, and its own laundry area, ideal for extended family or rental income. To ensure privacy and comfort, the basement ceiling has been upgraded with Rockwool insulation and Sonopan panels for added soundproofing. Still under builder warranty, this home is move-in ready and offers exceptional value. Located close to parks, pathways, and major roadways, 14 Yorkstone Manor SW is a perfect blend of luxury, practicality, and investment potential. Note: The AC unit and water softener are currently under lease. The leases must be transferred prior to the possession date. The monthly lease payment is $80 for the AC unit and $40 for the water softener. (id:57557)
306, 2411 29 Street Sw
Calgary, Alberta
Fantastic trendy top floor 1-bedroom condo in the heart of Killarney. This 1-bedroom condo is perfect for urban professionals with its ideal location. It is within walking distance of Westbrook LRT, vibrant 17th Ave with tons of amenities like shopping and restaurants, Killarney Aquatic and Recreation Centre and parks. It also allows for easy access downtown, riverfront bike trails, trendy Marda loop, Sarcee trail, Crowchild Trail and the Calgary ring road. One of the best features is that this condo is located on the top floor and is an end unit. It is extremely stylish with stainless steel counter tops, stainless steel appliances, contemporary cabinets, hardwood floors, open concept floor plan with large island that can double as your table. The large bedroom has a great walk-in closet within suite laundry. Additional features include a large private balcony, separate secure storage, parking stall and fresh paint throughout. THIS BUILDING IS A PET FRIENDLY BUILDING - BOARD APPROVAL NEEDED. (id:57557)
50 Leacroft Crescent
Toronto, Ontario
Presenting an exquisite custom-built luxury estate in Toronto's prestigious Banbury/Bridle Path neighborhood, offering 6,450 sq.ft. of meticulously designed living space on a premium lot. This distinguished residence features a grand circular driveway, three-car garage (including a convenient drive-through bay), and additional rear parking. Inside, soaring 10-foot ceilings on the main level and 9-foot ceilings throughout create an airy, light-filled ambiance, highlighted by a spectacular 20+ foot entryway that floods the space with natural light. Exceptional craftsmanship shines through the elegant dome skylight, intricate crown mouldings, and custom built-ins, while premium materials like limestone and granite add timeless sophistication. The home boasts a mahogany-paneled library, a gourmet chef's kitchen with top-tier appliances, and a bright walk-out lower level complete with nanny suite and home theatre potential. Located near Edwards Gardens, Banbury Community Centre, and top private schools, this is a rare find in one of Toronto's most exclusive neighborhoods - don't miss it (id:57557)
903 - 117 Mcmahon Drive
Toronto, Ontario
Concord Park Place between Leslie and Bessarion Subway Stations. Next to the Newest Multi-use Community Recreation Centre with an Aquatic Centre, Child Care Centre and Library. Unobstructed Southwest-facing Skyline. Large 2 Bedrooms + 2 Full Baths Unit with 818 Sf plus 152 Sf Balcony . Corner Unit With Floor To Ceiling Windows W/Lots Of Sunlight. Modern Kitchen W/ Premium Cabinetry, Quartz Counter top. Backsplash & Integrated Appliance. Large Balcony With North West Facing With Clear City View. Master Bedroom With Ensuite Bath + Large Closet. Amenities: Basketball Court, Swimming Pool, Tennis Court, Golf Putting Green, Indoor Bowling, Fitness Gym With Children's Play Area, Barbecue Area With Al Fresco Dining Zone, Guest Suites, Pet Spa. Walk To Subway Station, Ttc, Canadian Tire. Starbucks, TD & BMO Bank, IKEA. Close To School, Park And Bayview Village And Fairview Mall (id:57557)
2nd Flr - 51 Bulwer Street
Toronto, Ontario
Boutique Building Located At Queen Street West And Spadina Avenue. 2250sqft Full Floor Space With An Open-Concept Layout, High Ceilings, And Has It's Own Kitchenette And Dedicated Bathroom. BRAND NEW Hardwood Floors. Built Out With Meeting Rooms Large Open Areas. Streetcar At Front Door And Close Proximity To Many **EXTRAS** Excellent premises for a multitude of uses. (id:57557)
324 Evergreen Road
Rural Athabasca County, Alberta
NEWLY renovated and very modern 4 season home is situated in Mewatha Beach at Skeleton Lake on a corner LOT ( 12,763 SF). You want SPACE, you got it! Large Kitchen with Built-In Appliances, loads of counter space and cabinets plus a sit up nook. The dining room features built-In cabinets, easy access to a extra large wrap around deck and boasts an open concept to the living room PLUS there is an flex/games room for the bigger gatherings or just enjoy your own peace and space that this home has to offer. The entrance will greet you with custom stone work and more built-ins. Master has its own large ensuite with his/her sink, separate tub and shower, 2 more great size bedrooms at the other end offering extra privacy, main bathroom has dual sinks and separate mud room/laundry room. You will love all the details in the high ceilings and everything is on ONE LEVEL and NO CARPET. So many upgrades such as new flooring throughout, new paint, doors, light features, siding, metal roof, wiring, drywall, tubs and shower, the list goes on. This community is known for being a great neighborhood, boating, swimming, fishing, quadding, skidooing, golfing, camp fires and social gatherings. Only 1.5 hrs from Edmonton, 2.5 hrs from Fort McMurray and 10min from Boyle. ****The LOT next door(12,634 SF-322 Evergreen Rd) is ALSO available for sale. This is Definitely a Rare find and makes its a Great opportunity to invest into your future with no restrictions on time line to build ( perhaps a big shop is in your future.. got to love option)*** *** seller is guessing the cistern 1200 GAL and septic is 1500 GAL (id:57557)
16088 79 Avenue
Surrey, British Columbia
Welcome to this charming home located in the highly sought after Fleetwood neighbourhood. This beautiful 2 storey home with 2614 sq ft of spacious living is located in a quiet family friendly neighbourhood. This fantastic home offers a large family room,living room 4 bedrooms perfect for your large family. Lower level has one or could be 2 bedroom suite for your mortgage helper. Private backyard for your family gatherings. Do not miss on this one. Book your private showing today! OPEN HOUSE Sun 2-4pm. (id:57557)
7 20326 68 Avenue
Langley, British Columbia
Welcome to popular SUNPOINTE in Willoughby Heights! This spacious townhome features 9ft ceilings, a bright living room with fireplace and large balcony (19'x6'), and a cozy dining area perfect for entertaining. The kitchen boasts a large island, granite counters, wood cabinetry, and s.s. appliances. Family room opens to a 2nd balcony for added outdoor space. Upstairs offers 3 bedrooms, including a Master with ensuite and private south facing deck (13'9x13'3) showcases city light views! Walk to schools, transit, Save-On-Foods, Walmart & more. 2 car tandem garage & huge Storage room. Bus stop right outside your door for convenience! (id:57557)
428 Humphrey Street
Hamilton, Ontario
Welcome to 428 Humphrey St, Experience luxury living in this beautifully designed 4+1-bedroom, 4-bathroom detached home nestled in one of Hamiltons most sought-after neighbourhoods. Offering elegant living space, this home combines modern comfort with timeless style. PREMIUM LOT, 3200 Sqft. Detached Greenpark MOUNTAINASH FOUR" Elev. 1 Model. Separate Living, Dining & Family Rooms. Exquisite Taste Is Evident In Stunning Family Room With Gas Fireplace And A Large Window, Hardwood Flooring. Library/Office On Main Floor. Spacious Kitchen, Walk-In Pantry. 9 Feet Ceiling On Main & 2nd Floor. Wooden Stairs. Close Proximity To Go Station, amenities, highways, School. Discover refined living in this remarkable home, perfectly nestled in a sought-after neighbourhood. Your New Home Awaits Your Arrival. Don't miss the opportunity. (id:57557)
112, 125 Wolf Hollow Crescent Se
Calgary, Alberta
3 BEDROOMS | AIR CONDITIONING | GROUND LEVEL | EASY ACCESS FOR PET OWNERS | 3 STORAGE LOCKERS | OVERSIZED PARKING FOR A TRUCK | QUIET & MATURE BUILDING | Welcome to the bespoke BOW360. Nestled in the highly sought-after community of Wolf Willow, this unit is over 1,100 SQ FT of beautiful and thoughtfully designed living space. This bright and spacious Astor floorplan features 9 foot ceilings, two bedrooms, two full bathrooms, and a versatile third bedroom or den - perfect for a home office, guest room, or creative space. The gourmet kitchen is spectacular with full-height shaker-style cabinetry, under-cabinet lighting, a premium upgraded appliance package, and stunning 10 ft island with quartz countertops. With a large pantry and an oversized front entry closet, there are well designed storage spaces in this unit. You’ll love the upgraded wide-plank luxury vinyl flooring that runs throughout the home - completely carpet-free for a clean and contemporary feel. The primary bedroom comfortably fits a king-size bed and includes a walk-through closet leading to a stunning ensuite with a tiled walk-in glass shower with built-in bench and a double vanity. The second bedroom offers dual closets for ample storage and the main bathroom features a fully tiled tub and shower combo with upgraded finishes. Designed for year-round comfort, the unit includes central air conditioning, ceiling fans in both bedrooms, and a retractable screen door added in May 2025. You’ll also appreciate the oversized underground parking stall that can comfortably fit a pickup, with the option to secure a second parking stall. A standout feature of this unit specifically is the storage. With 3 storage units, including 2 side-by-side lockers that have been combined into one massive, easy-access space located on the same floor as the unit, there is no shortage of storage here. For even more storage, residents of the BOW360 have access to e-bike and bike storage rooms. Step outside to your private, park- facing patio with direct access to green space - ideal for morning coffees, evening unwinding, or convenient dog walks. With accessibility in mind, this unit is conveniently positioned near the elevator, mailroom, and garbage facilities, offering ease and comfort for those with mobility considerations. Located steps from the Bow River and scenic pathways, playgrounds, golf, shops and more, this home offers the perfect combination of nature, community, and convenience. This unit is for those seeking comfort and luxury in a mature and quiet building, and a vibrant lifestyle in one of Calgary’s most exciting new neighborhoods. (id:57557)
5826 Raftsman Cove
Mississauga, Ontario
Well Maintained, Beautiful 3 Bed 4 bath Semi-detached home in Prestigious Churchill Meadows. Over 1800 Sqft above ground. 3 car parking, Open concept layout, Engineered Hardwood, No Carpet, Quartz Counter. Good Size Bedrooms, Master room with 4 Pcs Ensuite washroom and walk-in closet. Laundry on main floor. Basement fully finished with storage & Washroom, Spacious Rec Room. Gorgeous Landscaping In Front & Backyard. Steps To Schools, Library, Plaza, Grocery Stores, Banks, Early Year Centre, Restaurants & Transit Way. Close to Major Highway 401/403/407, Erin Mills Town Center, Credit Valley Hospital, Churchill Meadows Community Centre and Eglinton Mall. Tenant Pays Utilities (hydro &gas &water).Landlord pays hot water tank rental fee(Tenant can save nearly CAD50/month). (id:57557)
26 Calabria Drive
Caledon, Ontario
Welcome to this stunning 4-bedroom, 3.5-bath freehold detached home located on a quiet crescent in the highly sought-after Caledon Trails community, offering 2,428 sq. ft. of elegant living space. This beautifully designed home features a bright kitchen with quartz countertops, a cozy great room with a built-in electric fireplace, 9' ceilings on the main floor, a builder-provided side entrance to the basement, and a spacious primary bedroom with a luxurious 5-piece ensuite and double sinks. Situated in a family-friendly neighborhood with quick access to Hwy 410, parks, shops, dining, and scenic natural attractions including trails and multiple conservation areas. (id:57557)
Lower - 5640 Fifth Line
Milton, Ontario
Freshly painted and move-in ready, this charming 1-bedroom, 1-bathroom basement unit offers the perfect mix of peaceful rural charm and city convenience. It features a private entrance, an open-concept living, dining, and kitchen area, and plenty of space to make your own. Step outside and enjoy a large yard and beautiful outdoor space thats ideal for relaxing, gardening, or entertaining. A cozy, comfortable home with easy access to everything you need. (id:57557)
1205 Cherry Point Rd
Cobble Hill, British Columbia
Discover serene living on 2.99 acres with stunning ocean views! This custom-built 2005 farmhouse, infused with Westcoast wood accents, seamlessly blends nature and modern comfort. The main level features a spacious open-concept design with vaulted ceilings and skylights that flood the space with natural light. The gourmet kitchen boasts premium wood cabinetry, a functional island, and flows into the living room, anchored by a cozy stone fireplace. Enjoy a bright breakfast nook, 3 bedrooms, 2 bathrooms, and convenient main-floor laundry. Host gatherings on the expansive sundeck, perfect for family and friends. The lower level offers a versatile rec room, an additional bedroom, and a self-contained 1-bedroom suite, ideal for guests or rental income. A double attached garage provides ample storage. The level property includes a 1,180 sq.ft. detached shop with guest accommodations above, perfect for visitors or a home office. With a reliable 6gpm well and plenty of parking for RVs or toys, this estate is both practical and inviting. Nestled in Cobble Hill, enjoy nearby beach access, a marina, and shopping, combining tranquility with convenience. Your dream home awaits! (id:57557)
85 Nettlecreek Crescent
Toronto, Ontario
Welcome to 85 Nettlecreek Crescent - no games, no offer date - offers will be reviewed as they come in! This beautiful detached home is located in the heart of Scarborough, featuring contemporary finishes throughout the kitchen and bathrooms. The modern kitchen showcases quartz countertops, tiled backsplash, ample cabinetry with under-cabinet lighting, and stainless steel appliances. Upstairs, youll find 4 generous bedrooms and 2 beautifully updated bathrooms. The driveway easily accommodates 4 cars with no sidewalk to worry about. This home offers the perfect blend of style, comfort, and functionality. Dont miss this incredible opportunity! (id:57557)
16498 20a Avenue
Surrey, British Columbia
Welcome to this newly built stunning home over 3690 sqft of elegant living space in the Grandview Heights,this residence offers a bright, open-concept layout featuring a gourmet kitchen and separate wok kitchen.The main floor includes living and dining areas,family room ideal for entertaining, and a guest bedroom with an attached full bathroom.Upstairs, you'll find three well-appointed bedrooms and three bathrooms, including a luxurious master suite with a spa-inspired ensuite. The basement level is designed for both comfort and functionality, featuring a multimedia room with bar, an additional full bathroom, and legal 2-bed & 1bath suite.Just minutes from the Aquatic Centre, schools,and Morgan crossing. OPEN HOUSE SAT AUG-2 @ 2PM TO 4PM SUNDAY AUG -3 @ 4.30PM TO 6.30.PM (id:57557)
45 Bells Road
Unorganized Townships, Ontario
Welcome to the charm of this authentic, 1260 sq ft, 4-bedroom, 2-bath chalet-style cottage that captures the natural character and warmth you'd expect in a true Family Retreat. Set on a magnificent level lot with over 2 acres of land and 384 feet of pristine shoreline on Beautiful Tilden Lake, this property offers both space and serenity. Surrounded by Crown Land, this cottage boasts unsurpassed privacy, so hard to find with today's waterfront cottages, making it a true oasis. Situated in an unorganized township, this property offers endless potential for furture development. Whether you envision creating a multi-generational retreat, adding additional cottages, or simply enhancing the existing structures, you'll enjoy the freedom to build without the constranints of excessive red tape. Additional features include: open concept living space with sunporch just steps from the water's edge, mainfloor laundry, a detached garage with hydro, a charming boathouse (new roof 2024), good cell service, and low property taxes. Cottage is being sold furnished with all appliances (new dishwasher 2024) and kitchen items such as dishes, pots, pans etc plus 14' boat w/motor, 2 kayaks and miscellaneous tools - a perfect Turn-Key package. Tilden Lake is know for it's natural beauty, a popular spot for canoeing, fishing & camping. If you've been searching for that special cottage escape, this is your chance to own a piece of Northern Paradise. (id:57557)
1290 Cedar Lane
Bracebridge, Ontario
Experience the perfect blend of luxury, space, and modern convenience in this newly expanded and completely refinished 4-bedroom + office, 4-bathroom home, set on just over an acre of flat, usable land in a prime in-town location. Thoughtfully redesigned in 2024 with a seamless new addition, this home features a sun-filled open-concept layout, anchored by a chef-inspired eat-in kitchen complete with premium Thor appliances, a custom coffee bar, and generous room for entertaining. Enjoy the comfort of main floor laundry and a floor to ceiling show stopping gas fireplace. Upstairs, the luxurious primary suite is a true retreat, featuring a 5-piece spa-style ensuite and a spacious walk-in closet. With four well-appointed bedrooms and ample living space throughout, this home effortlessly combines function with style. The fully finished basement offers a second living room/rec room ideal for movie nights, a playroom, or guest spacecreating even more room for your family to live and grow. Step outside to your own private oasis: a sprawling back deck, an oversized garage, and a beautifully level yard ideal for gatherings, gardens, or play. There's plenty of space to add a detached garage or custom shop, offering endless possibilities. Enjoy the benefits of town water, brand new septic system, and fibre optic internetensuring modern-day comfort and seamless connectivity. Located next to McCauley Public School and just minutes from shops, restaurants, and all town amenities, this home offers small-town charm with high-end living. (id:57557)
1 3049 Brittany Dr
Colwood, British Columbia
This beautifully maintained, 1,400+ sq ft unit is perfectly situated in a peaceful and well-run 55+ community! With an unbeatable location just steps from Westshore Mall, Belmont Market, and the Galloping Goose Trail, everything you need is within easy walking distance—no car required! Designed with comfort and convenience in mind, this home offers true one-level living with the primary bedroom on the main floor, complete with ample closet space and a 3-piece ensuite. The layout includes two large bedrooms—thoughtfully separated for privacy—a charming breakfast nook, formal dining area, and a cozy living room with a fireplace. Skylights flood the space with natural light all year round. The main floor also features a handy 2-piece bath/laundry combo and under-stair storage for added functionality. Upstairs, the second bedroom serves as a peaceful retreat with double closets and its own 4-piece ensuite—perfect for guests or hobbies. Enjoy outdoor living with two private patios facing southeast and southwest, both with glazed privacy screens (2022) for year-round enjoyment. An attached garage—large enough to fit a full-sized SUV—adds valuable convenience during rainy seasons. Set among beautifully landscaped grounds with ever-changing foliage and a quiet, friendly atmosphere, this home is a true gem offering a low-maintenance, walkable lifestyle in the heart of the Westshore. (id:57557)
66 Henderson Crescent
Penhold, Alberta
Stunning 2-Storey Home in Penhold – Fully Finished with 4 Beds & 3 Baths! Built by Abbey Platinum Master Built, this beautifully designed home features an open-concept main floor filled with natural light, connecting the living, dining, and kitchen areas. Upstairs offers 3 spacious bedrooms including the primary with 4pc ensuite and walk-in closet, a large bonus room, and convenient upper-floor laundry. The fully finished basement adds extra living space, 4th bedroom, rec area, or home office. Located in the heart of Penhold — a must-see! (id:57557)
1107 - 360 Bloor Street E
Toronto, Ontario
Pristine 2+1 Bedroom, 2 Bathroom Executive Condo At Three Sixty Bloor. Welcoming Foyer, Massive Living Room, Dining Room. Large Wall To Wall Windows For An Abundance Of Natural Light. Beautiful Kitchen With Breakfast Nook. Spacious Master Bedroom With Ensuite Bathroom. Separate Laundry Room. Tons Of Storage. New Flooring Throughout. Terrific Amenities Which Include, Concierge, New Indoor Pool, Saunas, Whirlpool, Squash Courts, Party Room, Car Wash, Visitor Parking, Library Overlooking The Rosedale Ravine, Outdoor Terraces And A Gym. Fantastic Location On Bloor. Mins To The Finest Private And Public Schools, The Shops Of Yorkville, Grocery Like Eataly & Whole Foods, TTC & The DVP. (id:57557)
215 Phipps Street
Fort Erie, Ontario
Just down the street, the Niagara River offers up fishing, biking, and trail-blazing adventures, basically, natures your unofficial neighbor. Inside, its hardwood floors bringing the shine, central air keeping things cool, and a dining room ready for takeout dressed up as fancy. The cozy living space hits all the right vibes, and the fully fenced backyard sets the stage for weekend hangs, dog zoomies, or your future herb garden empire. The powered 1.5-car garage? Its got space, swagger, and room for all your gear and gadgets. All in a tree-lined neighborhood with sidewalk strolls and neighbors who actually say hi. (id:57557)
10610 316 Highway, Coddles Harbour
Goldboro, Nova Scotia
Summer home or your full time home. This is the perfect spot. Lots of room for family to join you for summer holidays. This property has a small home that is lived in year round. You also gain a century old home and bunky to house all your summer guests . New well installed in 2024. New roof in 2022. Live in the smaller home while you restore the larger home. Along with this you gain your very own access to the water. 2000 square feet of land located on the water where you can dock your own boat. This property is mins away from New Harbour where one of the newest provincial parks will be located. Fishing, quad trails and hiking are all located outside your door. Make this your home. (id:57557)
#416 667 Watt Bv Sw
Edmonton, Alberta
Immaculate top-floor 2 bedroom + den condo in the desirable community of Walker Lakes! This bright and spacious unit features vaulted ceilings in the living room and a modern open-concept layout, perfect for both relaxing and entertaining. The bedrooms are thoughtfully placed on opposite sides of the unit—ideal for roommates or added privacy. The primary bedroom includes a walkthrough closet and a 3-piece ensuite. You'll also find a versatile den space, in-suite laundry, and the convenience of underground parking. The well-maintained complex offers great amenities including a social room and an exercise room. Located with easy access to Anthony Henday, shopping, schools, and transit. Whether you're a first-time buyer, downsizer, or investor, this condo has it all. (id:57557)
93 Mohawk Road W
Lethbridge, Alberta
Welcome to 93 Mohawk Road West, a rare and versatile bi-level home located in a desirable West Lethbridge neighborhood. This spacious property offers a total of 8 bedrooms across three fully self-contained suites, each with its own private entrance, making it ideal for multi-generational families, student housing, or an investment opportunity with excellent rental potential.The main suite features a functional layout with three bedrooms on the main floor and two additional bedrooms in the basement, perfect for a large family. It includes a bright living room, a spacious kitchen includes ample cabinetry with stainless still appliances, a 5-piece main bathroom, and a 3-piece ensuite in the primary bedroom. With its own private entrance, this suite offers both comfort and privacy.The second illegal suite , located next to the kitchen of main suite is a self-contained one-bedroom unit complete with a full kitchen, living room, and a full bathroom. With its own entrance and well-lit layout, it’s ideal for a student, couple, or as a short-term rental.The third illegal suite, located in the basement, offers two bedrooms, a full kitchen, a cozy living area, and a full bath. It also has a separate entrance, providing great rental flexibility or a private space for extended family.Additional features of this property include a double car garage with overhead heater, a large backyard deck perfect for entertaining, and two backyard sheds offering ample storage or workspace. The fully fenced yard enhances privacy and usability.Situated close to schools, shopping, parks, transit, and the University of Lethbridge, this home combines space, functionality, and location. Whether you're a homeowner looking for mortgage-helping rental income, or an investor seeking multiple revenue streams, 93 Mohawk Road West is a must-see. (id:57557)
62 Granite Ridge Trail
Hamilton, Ontario
Welcome to 62 Granite Ridge Trail, Hamilton, Experience luxury living in this beautifully designed 4-bedroom, 4-bathroom detached home nestled in one of Hamiltons most sought-after neighbourhoods. Offering elegant living space, this home combines modern comfort with timeless style. Step into a grand foyer with soaring ceilings and gleaming hardwood floors that flow throughout the main level. The open-concept layout features a spacious living room, formal dining area, and a cozy family room with a gas fireplaceperfect for entertaining or relaxing with family. The gourmet kitchen boasts beautiful countertops, stainless steel appliances, a large centre island, and a walk-out to the backyard. The luxurious primary suite features his-and-her walk-in closets and a spa-like 5-piece ensuite complete with double sinks, a freestanding soaker tub, and a glass shower. Secondary bedrooms are equally impressive, with one enjoying a private ensuite and the others sharing a Jack and Jill bathroom. Conveniently located near parks, top-rated schools, shopping, and major highways, this home is perfect for families seeking style, space, and location. (id:57557)
415, 1108 6 Avenue Sw
Calgary, Alberta
Openhouse : Aug 3rd : 1 pm to 3 pm ; Experience Exceptional Urban Living at The MarquisWelcome to The Marquis, a coveted riverfront address nestled in Calgary’s dynamic West End. This 2-bedroom, 2-bathroom condo offers a rare blend of tranquility and convenience—set in a quiet location just steps from everything the city has to offer, including breathtaking views of the Bow River.Prime Location Highlights:Direct access to Bow River Pathways—perfect for walking, running, or cyclingC-Train station within Calgary's free fare zoneWalk to the vibrant shops, cafés, and culture of Kensington across the riverInside, the well-designed layout ensures privacy with bedrooms on opposite sides of a bright, open living space. The spacious primary suite accommodates a king-size bed, showcases river views through large windows, and offers direct access to a private, low-maintenance balcony. The living room features floor-to-ceiling windows and a cozy corner gas fireplace—an ideal spot to unwind and take in the urban skyline.Stylish & Functional Kitchen:Granite countertops and cherry wood cabinetryStainless steel appliances, including newly updated fridge, washer, and dryerGenerous in-suite storage, plus a separate basement lockerAdditional Perks:Extra-wide titled underground parking stall located next to the elevatorRecently renovated building common areasFully equipped fitness centreStylish social lounge with new furnishingsSecure entry, underground parking, bike storageBeautifully maintained garden and green spaceThis is a rare opportunity to own a river-view condo in one of Calgary’s most sought-after urban communities.Book your private showing today with your favourite REALTOR®! (id:57557)
138 Sandstone Road Nw
Calgary, Alberta
OPEN HOUSE Saturday June 28 from 1:00pm to 4:00pm. Welcome to this thoroughly renovated over 1800-sqft of finished living spaces featuring a total of 3 bedrooms, 2 dens, 2 full Bathrooms located in very family-oriented community Sandstone Valley. Upon entering, you will be impressed by the thorough new vinyl plank flooring on the main and the two lower levels. On the left side is a bright front living room a big bay window and a wood fireplace, on the right side is a cozy breakfast area or a study area, just behind is a functional Kitchen with white cabinets, beautiful granite counters and new stainless-steel appliances, opposite is a formal dining area with a side door and a picture window. Upper level features a primary bedroom with a big south facing window, passing the walk-through closet and a sliding door to a 4-pc full bathroom, shared with the other two good size bedrooms. The first lower level provides a second 3-pc full bathroom and a large family room with two south facing windows. Down to the second lower level provides a laundry room with a nice wet bar area and two dens. The Side offers two concrete parking spaces. The large south facing yard is fenced. Close to Bus Station, Schools, and other Amenities. Easy Access Beddington Trail to Stoney Trail and Deerfoot Trail. Best opportunity to own a thoroughly renovated house! Check 3D Tour and Book your SHOWING TODAY! (id:57557)
330 Normandy Drive Sw
Calgary, Alberta
Welcome to your dream home in the picturesque community of Currie, Calgary! OFFERING OVER 3400 SQ FT OF DEVELOPED SPACE. This stunning black farmhouse beautifully merges modern elegance with rustic charm. With 4 spacious bedrooms and 3.5 luxurious baths, this residence offers ample space for comfortable living and entertaining.Approaching the home, you’ll be captivated by the contemporary elevation, impressive curb appeal and streetscape. The beautifully crafted interior features a GOURMET KITCHEN that is a chef's delight, showcasing a unique design with a WATERFALL ISLAND, FISHER & PAYKEL BUILT IN PANEL COVERED FRIDGE & FREEZER, a NATURAL GAS STOVE, with A POT FILLER, a built-in convection oven and a speed oven/microwave, and custom cabinetry, all enhanced by under-cabinet lighting. The cozy living room is perfect for gatherings, featuring built-ins that add sophistication to the space.The serene master suite is a true retreat, complete with an elegant ensuite featuring HEATED FLOORS, a large double vanity with custom mirrors, and a freestanding tub that invites relaxation. Additional bedrooms provide comfort and privacy, while the upper floor includes a conveniently located LAUNDRY ROOM EQUIPED WITH A SINK and AMPLE STORAGEThe fully developed 1000+ sq ft basement is an entertainer's dream, equipped CUSTOM BUILT IN ENTERTAINMENT SYSTEM AND WET BAR. It also features a versatile flex room and an additional bedroom, perfect for guests or family activities.This home is designed for modern living, with cutting-edge technology including Alexa voice commands, wired cameras, and integrated speaker zones for indoor and outdoor enjoyment. The double car garage is fully finished with epoxy flooring, providing a polished and functional space for your vehicles.Situated in Currie Barracks, one of Calgary’s finest inner-city communities, you’ll enjoy access to parks, walking and biking trails, and over 12 schools catering to all educational levels. This exceptional ho me combines elegant design, modern conveniences, and a vibrant community, making it a must-see for any discerning buyer. Don’t miss your chance to make this luxury residence your own! Schedule a viewing today and experience the warmth and beauty of this exquisite home. (id:57557)
53 Cranwell Link Se
Calgary, Alberta
Welcome to your immaculate 3-Bedroom Home with Oversized Heated Garage and South-Facing Yard!This beautifully maintained 3-bedroom home is the perfect blend of comfort, function, and style, situated in an incredible family-friendly neighbourhood close to shopping, schools, and parks. Featuring a newer roof (2022), this property has been very well maintained and is truly move-in ready. Step inside to find gleaming hardwood floors, a stunning gas fireplace, and a spacious dining area that’s perfect for gatherings. The chef-inspired kitchen offers stainless steel appliances—including a gas stove—ample cupboard space, a walk-in pantry, and a large eat-at island that makes entertaining a breeze. The oversized primary suite is your private oasis, boasting a luxurious 4-piece ensuite with a relaxing soaker tub and a rejuvenating steam shower. Two additional generously sized bedrooms provide flexibility for family, guests, or a home office. A separate great room adds extra living space, ideal for cozy movie nights, a kids’ play area, or formal entertaining. The basement is a blank canvas just waiting for your personal touch, with electrical already wired, two large windows, and a smart layout ready to accommodate your vision. Outside, enjoy a fully fenced, south-facing backyard—perfect for summer fun, pets, or gardening. The oversized, heated garage offers plenty of room for vehicles, storage, or a workshop. With its incredible location near shopping, schools, and parks, combined with its thoughtful design and meticulous upkeep, this home truly has it all. Don’t miss your chance to make it yours! (id:57557)
58 - 1240 Westview Terrace
Oakville, Ontario
Welcome to Westview Terrace in the popular West Oak Trails neighbourhood. Perfect for those looking for single level living in a friendly, quiet neighbourhood. Freshly painted throughout, this light filled spacious bungalow features hardwood throughout the open concept main level. California shutters, a gas fireplace, vaulted ceilings, open to the kitchen with new quartz countertop and gas range. Convenient main level laundry, a cosy den with walk out to private garden plus 2 bedrooms and 2 full baths! The spacious primary boasts soaring ceilings and a large ensuite featuring jetted tub, separate step in shower and a large walk-in closet. A 2nd large bedroom with closet and smart pocket door plus matching California shutters throughout the main level. The large lower level includes a ready for fun rec room with pot lights, an additional bedroom or office, 2-piece bathroom, large utility room and still room for a gym or hobby space. Single level living with no shortage of space, privacy, storage with an expansive basement and attached garage, 2 private patios, gas BBQ ready and plenty of parking for visitors all in a lovely community to call home. (id:57557)
82 Burlington Street
Toronto, Ontario
Stunning, One-Of-A-Kind, Scandinavian-Designed Luxury Home In Prime Mimico. Clean Lines, Floor-to-Ceiling Windows, and Abundant Natural Light; A Masterclass in Modern Architecture. Over 4200 Sq Ft of Finished, Contemporary Living Space (including Over 2800 Sq Ft Above Grade) with Sliding Patio Door Walk-Outs at Both the Front and Rear Lower Levels of the Home! Vaulted Ceilings, Natural Ventilation Through Oversized Fiberglass Windows & 8 Velux Skylights Powered By Solar Panels. Floating Oak Staircases W/ Glass Railings, Private Spacious Rooftop Lake-View Patio, and Balcony off the Primary Suite Secluded By Mature Trees. Walk-In Closets, 100+ Led Pot-Lights, Radiant Floor Heating in Primary Bedroom, Rough-In Radiant Floor Heating in Lower Level. Custom Waterfall Quartz Countertops, Custom High-End Kitchen Cabinetry with Touch-Activated Undermount Lighting The Details Are Too Numerous To Mention! The Flow Is So Natural In This Home, Transitions Between Floors Feels Effortless. Its Like An Illusion You Have To Experience To Believe. Seriously. Lower Split-Level Design Offers Rough-In Kitchenette, 2nd Laundry, and a Front Walk-Up That Includes A Removable Staircase For More Privacy If You Choose Not To Create A Home Office or Separate Nanny Suite, While the Rear Walk-Out Provides a Private Patio Oasis. And, As Always in Mimico, You Are Steps To The Lake, Walking Trails, Parks, Library, GO Station, Shops, Restaurants and 15 Mins To Airport or Downtown. A Designer's Dream Home! (id:57557)
20 Blackberry Valley Crescent
Caledon, Ontario
Executive 3 Bedrooms Semi-Detached House In Prestigious Southfields Village Caledon!! Grand Double Door Entry! Open Concept Main Floor Layout Including Separate Living & Family Rooms! Family Size Kitchen With Gas Stove! Walk Out To Fenced Backyard From Breakfast Area! Oak Staircase! Master Bedroom Comes With Walk-In Closet & 4 Pcs Ensuite!! 3 Good Size Bedrooms!! Whole House Is Freshly Painted* No Side Waslk Driveway To Accommodate 2 Cars On Driveway* Total 3 Cars Parking [1 In Garage & 2 In Driveway] Walking Distance To School, Park and Few Steps To Etobicoke Creek!! Must View House! Shows 10/10* (id:57557)
15 Haynes Avenue
Toronto, Ontario
Upgraded Semi-Detached, Three Storey plus Basement Apartment ( Original Seperate Entrance with ground drainage by builder ), Nine Bedrooms, Seven Washrooms, Plus Plenty of Storage Space. Perfect for a Big family Residential plus strong Cash Flow Support. Well Maintained by Owner's self living, Desirable Location for Long / Short Term Rental Business. 9 feet Ceiling on main, Central Island in Kitchen, Oak Stairs, No Carpet, New Roofing 2021, New Hi-Effi Furnace end of 2022. Multiple Fire Grade Doors for Basement, Utilities Area and Exits, Full Size Double Garage with newer motor 2023, Fenced Backyard. School Buses Available for kids, Walk distance to York U Campus and Finch West Subway Station and Finch Light Rail welcome tenants form all GTA......Plenty of Restaurants & Grocery/Shopping ( Walmart, Freshco, No Frills, LCBO...) and all amenities. 10 mins to Humber River Hospital, 20 mins to Airport. Vacant Possission on closing. (id:57557)
7847 Oakridge Drive
Ramara, Ontario
Welcome to the stunning, beautiful four-season family cottage/home with breath taking views, having a four-season dock sitting on the Green River in Washago village just minutes north of Orillia. The house boasts an open concept layout with Oversized windows to enjoy the beautiful picturesque view, a beautiful kitchen, stainless steel appliances, quartz waterfall counter, modern gas fireplace, pot lights, oak vinyl flooring, heated water line, exterior weeping tile, gravel driveway, stairs to waterfront, upgrades are too many to mention here, but once you step inside this cottage/home, you'll fall in love with both the house and the view. (id:57557)
Basement - 221 Elka Drive
Richmond Hill, Ontario
Well Maintained, Clean, Spacious, 2 bedrooms and bright and spacious Basement In Fabulous Location. Two parking spots on left side of driveway. No Carpet. Brand New Furnace 2023, New Hot Water Tank 2021, New Roof 2022, Very Safe & Family Oriented Street. Closed To Hwy 404&7, Schools, Parks, Public Transit, Tim Hortons, Costco, Go Train Station, Library, Hospital, Shopping. Famous Bayview Secondary School. Tenant pay 1/3 utilities; Absolutely no pets and no smoking (id:57557)







