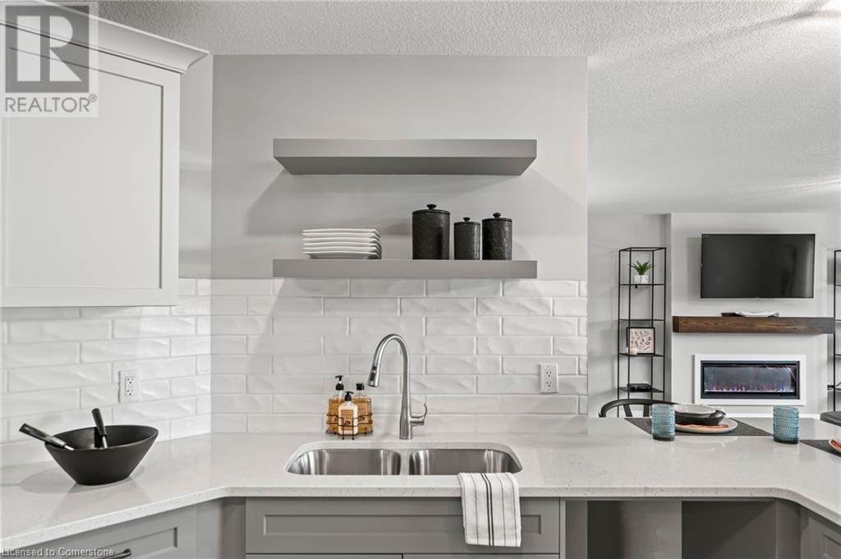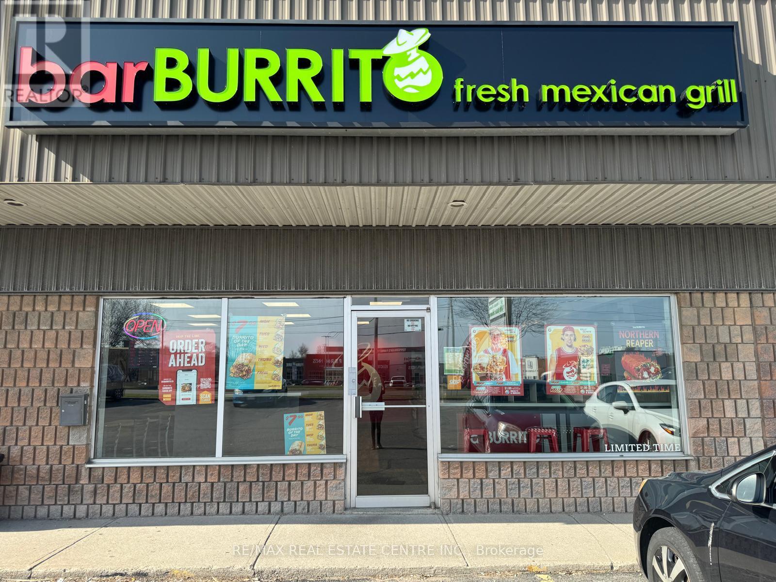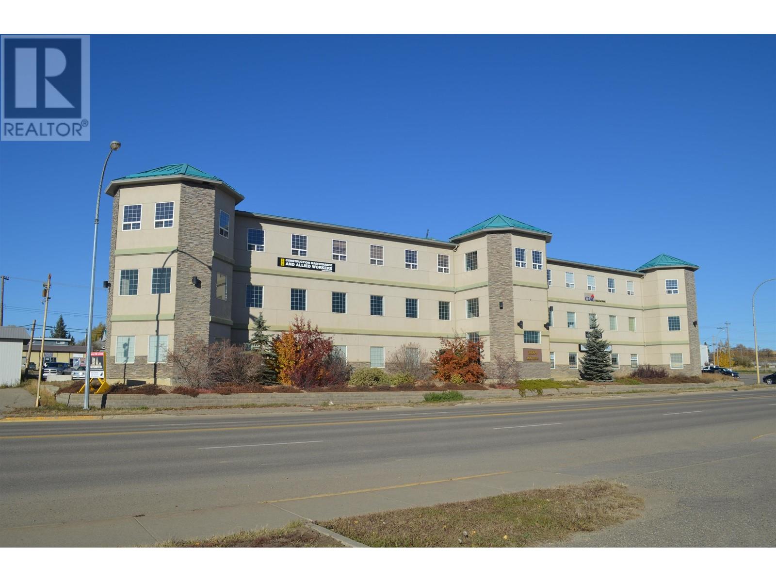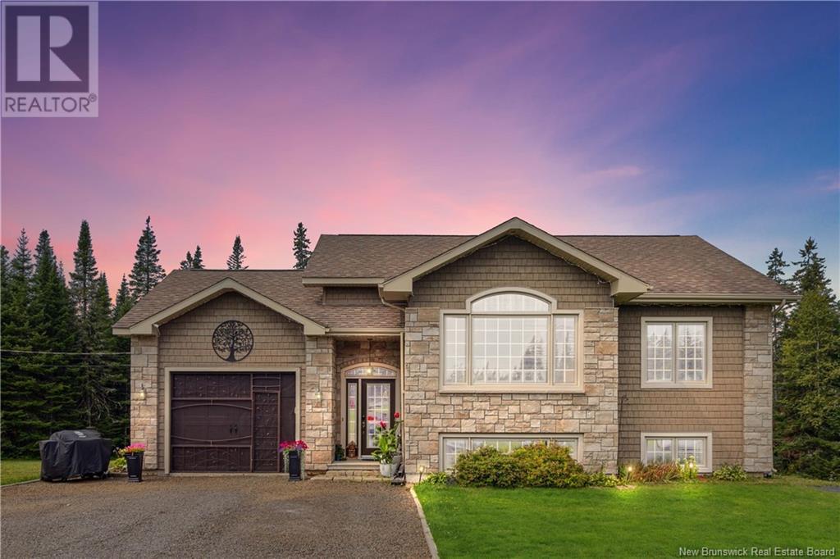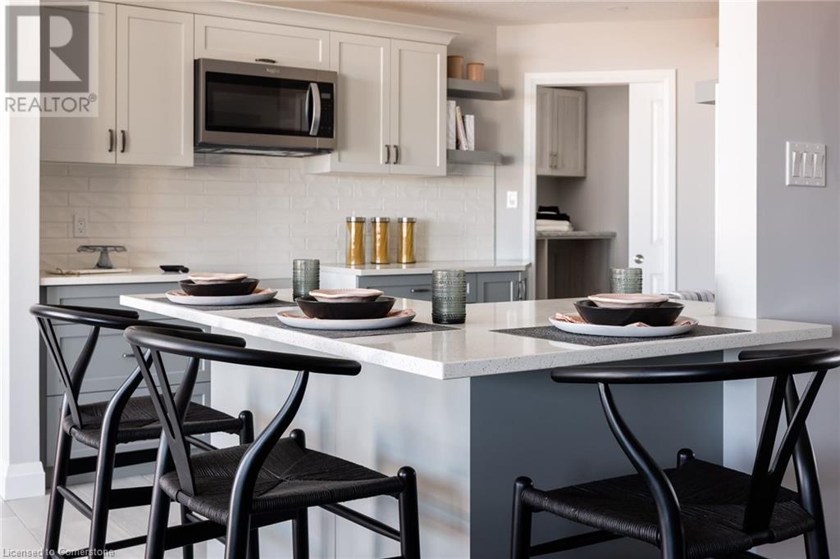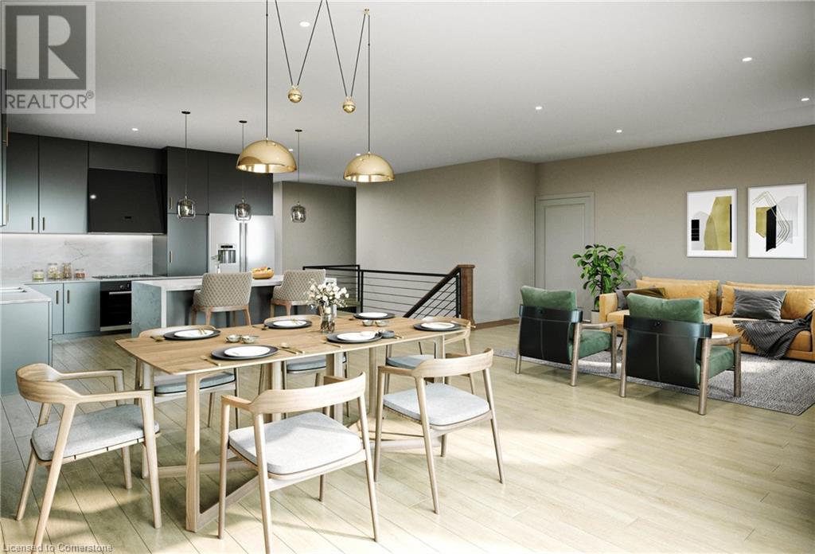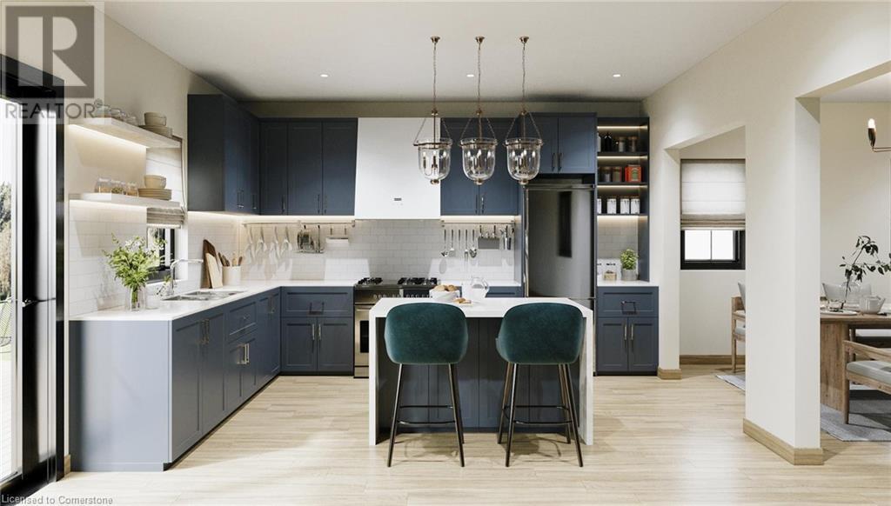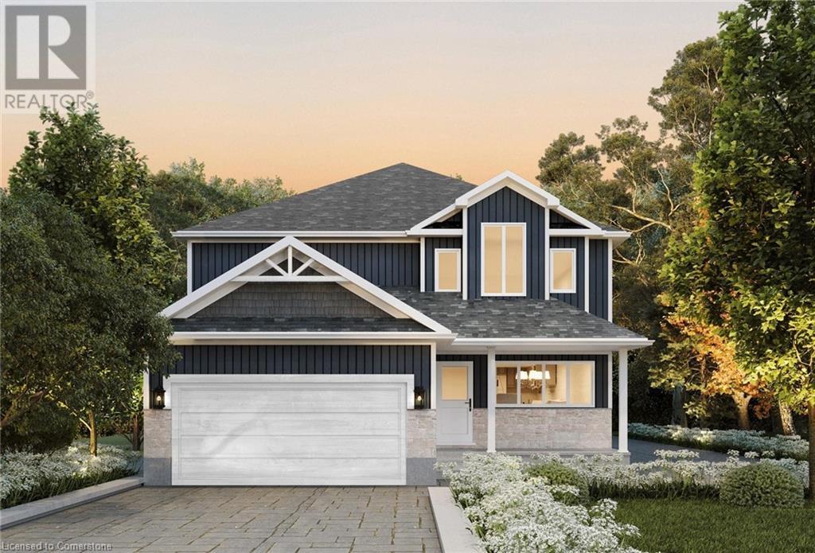218 Bridge Crescent
Minto, Ontario
Tucked into Palmerston’s Creek Bank Meadows, the Dunedin bungalow blends charm, comfort & thoughtful design, perfect for downsizers or empty nesters seeking an Energy Star® Certified home built for modern living. Crafted by WrightHaven Homes this residence offers all the ease of main-floor living without sacrificing space or style. From the welcoming covered front porch to the attractive stone & siding exterior, the Dunedin makes a lasting first impression. Inside a well-planned layout includes 2 bedrooms, 2 bathrooms & open-concept living space filled with natural light. The kitchen features designer cabinetry, premium finishes & spacious island with seating—ideal for casual dining & entertaining and opens seamlessly to the dinette & great room with large windows & optional fireplace. A sliding door extends the living space outdoors to a covered rear patio, perfect for yr-round enjoyment. The private primary suite offers W/I closet & spa-inspired ensuite with dual sinks & tiled glass shower. A second bedroom at the front of the home adds versatility for guests, a home office or den. A second full bath, convenient mudroom with laundry & interior access to the garage complete the main level. The lower level adds flexibility with a roughed-in 3pc bath & plenty of room for future bedrooms, a rec room or hobby space—offering long-term value & adaptability as your needs evolve. Built with high-efficiency mechanical systems & airtight, energy-conscious materials, the Dunedin delivers long-term savings, comfort & sustainability. Set within a quiet cul-de-sac, Creek Bank Meadows is a close-knit community with walkable streets & friendly neighbours. Enjoy quick access to Palmerston’s parks, shops, splash pad, hospital & the historic Norgan Theatre—all while being just a short drive from Listowel, Fergus, Guelph & Kitchener-Waterloo. Stylish, efficient & low-maintenance, the Dunedin offers luxury living in a neighbourhood where you can truly feel at home. (id:57557)
1200 London Road
Sarnia, Ontario
Great Opportunity To Own A Successful BarBurrito Franchise In A Busy Commercial Plaza. This Turnkey Operation Come With A Modern Setup, Strong Brand Presence & Loyal Customer Base. Ideal For Both Experience Operator & 1st Time Buyers. Benefit From High Foot Traffic, Ample Parking & Strong Franchise Support. Ready For Continued Growth! Weekly Sales-$6000 Rent-$2949 (id:57557)
208 10504 100 Avenue
Fort St. John, British Columbia
Single office space available in a modern office complex with a great mixture of tenants from environmental companies, accountant, bookkeeper, medical professionals and spa to name a few. Located in the downtown area with easy access and lots of parking, elevator, gym and shared board room. Worry free with everything is included in your low monthly rent, from taxes, insurance, building maintenance, and utilities. * PREC - Personal Real Estate Corporation (id:57557)
470 Route 17
Saint-Léonard, New Brunswick
Amazing Campground Opportunity can be sold with NB113775 2220000 $ Welcome to one of NBs most remarkable campgrounds, a sprawling property with over 160 lots, including a mix of overnight and seasonal sites, plus five stunning cabins. Nestled on 73 acres of pristine land, this campground offers a unique blend of natural beauty, tranquility, and modern amenities, making it a prime destination for all campers. This property is thoughtfully designed to accommodate both short-term visitors and long-term guests, with spacious, well-maintained lots that provide a comfortable and enjoyable camping experience. The five cabins are beautifully crafted, offering a cozy retreat with all the comforts of home, perfect for those looking for a more luxurious stay. With 73 acres of land, there is incredible potential for expansion. Whether you're looking to add more sites, develop additional amenities, or create new attractions, the possibilities are endless. The propertys natural surroundings, including mature trees and scenic views, enhance its appeal and provide a peaceful escape from the hustle and bustle of everyday life. This property is not just a business; its an opportunity to be part of a thriving community and a growing industry. With an outstanding reputation and room for growth, this property is a rare find for anyone looking to invest in one of NBs premier outdoor destinations. Dont miss your chance on this incredible piece of real estate with limitless potential. (id:57557)
466 Route 17
Saint-Léonard, New Brunswick
Exquisite Finishes Paired with One of NBs Premier Campgrounds can be sold with NB113774 2,220,000$ Discover an extraordinary opportunity to own a beautifully crafted home that epitomizes luxury and elegance, alongside one of the most remarkable campgrounds in NB. This property offers the best of both worldsa serene, luxurious residence and a thriving, top-tier campground business. The house features exceptional finish work throughout, with attention to detail in every corner. From the gourmet kitchen with high-end appliances to the custom woodwork and elegant fixtures, every aspect of this home speaks of quality and style. The spacious, light-filled rooms are designed for comfort and sophistication, offering a perfect blend of modern amenities and timeless charm. The outdoor spaces are equally impressive, with meticulously landscaped grounds that provide a peaceful retreat. The accompanying campground is renowned for its beauty and amenities, attracting visitors from far and wide. It offers a variety of accommodations, from rustic sites to full-service hookups, all set in a picturesque natural setting. The campgrounds reputation as one of the best in New Brunswick ensures a steady stream of guests and a lucrative business opportunity. Whether youre looking to live in luxury while managing a successful campground or seeking a unique investment, this property package is unparalleled in its offerings. Dont miss the chance to own a piece of NBs finest real estate. (id:57557)
35 - 8540 Keele Street
Vaughan, Ontario
Prime Commercial Opportunity on Keele Street. Ideal for Business Owners and Investors. Position your business for success in this high-exposure, high-traffic location with exceptional frontage on Keele Street. Zoned EM2, this versatile commercial unit offers a wide range of permitted uses ideal for entrepreneurs looking to launch, expand, or relocate their operations. With 1575 sq. ft on the main level and 2 mezzanines of just over 1000 sq ft for storage, the space features a functional layout with a kitchenette, two washrooms, and flexible open areas ready for immediate occupancy or customization to meet your unique business needs. Additional highlights include: * Excellent signage visibility to attract passing traffic * Ample on-site parking for staff and customers * Convenient access to Hwy 7, 407, 400 and Langstaff * Close proximity to major suppliers, retail, and service businesses. Whether you're in distribution, light manufacturing, automotive, professional services, or a specialized trade - this property offers the space, location, and zoning flexibility to support your business. (id:57557)
182 Bridge Crescent Unit# 6
Minto, Ontario
Elegant 3+1 bdrm end-unit townhome in heart of Palmerston designed for multi-generational living & families seeking comfort & versatility. W/legal 1-bdrm W/O bsmt apt this home offers 2 beautiful independent living spaces perfect for extended family, live-in support, older kids or guests. Built by trusted local builder WrightHaven Homes this property is tucked into a quiet upscale neighbourhood surrounded by other high-quality homes. As an end-unit it benefits from added privacy, no neighbours to the left & extra windows. Backing onto green space the home offers uninterrupted views & direct access to trails. Main home welcomes you W/open-concept layout, wide plank vinyl floors & soft neutral tones. Kitchen W/granite counters, S/S appliances & soft-close cabinetry. Breakfast bar provides spot for casual meals while dedicated dining area W/sliding doors to private balcony sets the scene for family dinners. At the rear the living room opens onto 2nd balcony. Upstairs 3 bdrms offer room for growing families. Primary bdrm with W/I closet & ensuite W/glass shower. 2nd full bath & laundry complete this level. Lower-level apt offers private entrance, kitchen W/granite counters, S/S appliances, 3pc bath, laundry & living area that walks out to covered patio-ideal for family, guests or rent it out to offset your mortgage! Set in one of Palmerston’s desirable communities you’re part of a close-knit neighbourhood where life feels a little slower in the best way. Kids play freely, neighbours know your name & everything from schools, shops, parks to the historic Norgan Theatre is just around the corner. W/major employers like TG Minto & Palmerston Hospital nearby & access to Listowel, Fergus, Guelph & KW the location offers peace of mind & long-term stability for families planting roots. With energy-efficient features, private garage, sep mechanical system & low maint fees that cover lawn care & snow removal this is more than just a home, it's the foundation for your next chapter (id:57557)
186 Bridge Crescent
Minto, Ontario
Welcome to The Dirkshire a beautifully designed Energy Star® Certified bungalow W/legal 2-bdrm bsmt apt by WrightHaven Homes located in Palmerston’s sought-after Creek Bank Meadows community! With timeless curb appeal & layout that offers the ease of main-floor living, this executive home is ideal for empty nesters, move-down buyers or anyone looking for modern comfort W/added benefit of rental income or multigenerational flexibility. Open-concept design flows effortlessly from the welcoming foyer into spacious great room highlighted by cozy fireplace & oversized windows. Chef-inspired kitchen W/large island & breakfast bar, ideal for casual dining or gathering with loved ones. Adjacent dining area offers plenty of space for hosting holidays & intimate dinners while sightlines across the living space create a bright, airy feel throughout. 3 generously sized bdrms provide comfort & versatility including luxurious primary suite tucked privately at the rear of the home. It features W/I closet & ensuite W/dual sinks & tiled glass shower. 2 additional bdrms share a full bath making them perfect for guests, visiting family or grandkids. Well-placed mudroom off garage entry keeps daily routines easy with B/I storage & laundry. Downstairs the fully self-contained 2-bdrm, 1-bath bsmt apt offers incredible income potential. With a private entrance, full kitchen, in-suite laundry & modern open-concept layout, this space is ideal for tenants, extended family or guests providing flexibility without compromise. Situated in a quiet welcoming community known for its charm & strong sense of connection, The Dirkshire offers a balanced lifestyle in a serene small-town setting. Mins from parks, shops, trails & Palmerston Hospital, it’s a place where you can slow down without giving anything up. Experience refined bungalow living that grows with you. The Dirkshire blends smart design, energy efficiency & unmistakable quality of WrightHaven Homes with the bonus of a built-in rental suite (id:57557)
186 Bridge Crescent
Minto, Ontario
The Mayfield is a timeless and beautifully appointed 4-bedroom two-storey home with a legal 2-bedroom basement apartment designed to meet the needs of today’s active families—blending comfort, function and style in every corner. Step through the welcoming covered porch and into a thoughtfully crafted main floor where everyday living and entertaining come naturally. The heart of the home is a sun-filled kitchen featuring an oversized island, custom cabinetry, walk-in pantry and seamless flow into both the dining and great room. Large windows bring in natural light, while the open-concept layout keeps everyone connected. A mudroom, laundry area and powder room tucked just off the garage entry add practical convenience for busy households. Upstairs, 4 generously sized bedrooms provide room to grow. The luxurious primary suite is a private sanctuary with a spa-inspired ensuite that includes a freestanding tub, dual sinks and a glass-enclosed tiled shower—all complemented by a large walk-in closet. 3 additional bedrooms share a full bathroom. Downstairs, the fully self-contained 2-bedroom, 1-bath basement apartment offers incredible income potential. With a private entrance, full kitchen, in-suite laundry and a modern open-concept layout, this space is ideal for tenants, extended family or guests—providing flexibility without compromise. Nestled in the sought-after Creek Bank Meadows community of Palmerston, The Mayfield is surrounded by everything that makes small-town living so special. From friendly neighbours and quiet streets to top-rated schools, scenic trails and a charming local downtown, this is a place where families can truly thrive. Whether it’s weekend strolls through nearby parks or the comfort of knowing your children are growing up in a safe, connected community—life here feels easy, intentional and full of heart. (id:57557)
190 Bridge Crescent
Minto, Ontario
Tucked away on quiet cul-de-sac in heart of Palmerston, The Eleanor offers rare opportunity to build a home that reflects your style from the ground up. Beautifully designed home by WrightHaven Homes combines timeless curb appeal, thoughtfully planned layout & quality craftsmanship the builder is known for—all within an Energy Star® Certified build. Step through covered front porch & into welcoming foyer W/sightlines to main living spaces. Layout was made for daily living & entertaining offering open-concept kitchen, dining area & great room anchored by expansive windows. Kitchen has central island, designer cabinetry & W/I pantry W/the added benefit of customizing it all to your taste. Formal dining area is off kitchen, ideal for hosting holidays & family dinners while mudroom W/laundry & garage access keeps things practical. There’s also 2pc bath & front entry den—perfect for home office, playroom or library. Upstairs, 4 bdrms offer space for everyone. Primary W/large W/I closet & ensuite W/glass-enclosed shower, freestanding tub & dbl vanity. 3 add'l bdrms are well-sized & share stylish main bath W/full tub & shower. Bsmt comes unfinished offering a clean slate W/option to fully finish—adding a rec room, add'l bdrm & bathroom for even more living space. Built W/top-tier construction standards, The Eleanor includes airtight structural insulated panels, upgraded subfloors & high-efficiency mechanical systems incl. air source heat pump, HRV system & sealed ductwork for optimized airflow & energy savings. All windows are low-E, argon-filled & sealed to meet latest standards in energy performance & air tightness. Palmerston offers that hard-to-find mix of peace, safety & real community spirit. Families love local parks, schools, splash pad, pool & historic Norgan Theatre while the quiet cul-de-sac gives kids room to roam & grow. With WrightHaven Homes you’re not just building a house—you’re crafting a home W/lasting value built to reflect who you are & how you live. (id:57557)
202 Bridge Crescent
Minto, Ontario
Tucked away on quiet cul-de-sac in heart of Palmerston, The Eleanor offers rare opportunity to build a home that reflects your style from the ground up. Beautifully designed home by WrightHaven Homes combines timeless curb appeal, thoughtful layout & quality craftsmanship the builder is known for—all within Energy Star® Certified build. Step through front porch & into welcoming foyer W/sightlines to main living space. Layout was made for daily living & entertaining W/open-concept kitchen, dining area & great room anchored by expansive windows. Kitchen has central island, designer cabinetry & W/I pantry W/added benefit of customizing it all to your taste. Formal dining area is off kitchen, ideal for hosting holidays & family dinners while mudroom W/laundry & garage access keeps things practical. There’s 2pc bath & front entry den—perfect for office, playroom or library. Upstairs, 4 bdrms offer space for everyone. Primary W/large W/I closet & ensuite W/glass-enclosed shower, freestanding tub & dbl vanity. 3 add'l bdrms are well-sized & share main bath W/full tub & shower. Bsmt comes unfinished offering a clean slate W/option to finish—add a rec room, add'l bdrm & bathroom for even more living space. Built W/top-tier construction standards, The Eleanor includes airtight structural insulated panels, upgraded subfloors & high-efficiency mechanical systems incl. air source heat pump, HRV system & sealed ductwork for optimized airflow & energy savings. All windows are low-E, argon-filled & sealed to meet latest standards in energy performance & air tightness. Palmerston offers that hard-to-find mix of peace, safety & real community spirit. Families love local parks, schools, splash pad, pool & historic Norgan Theatre while the quiet cul-de-sac gives kids room to roam & grow. With WrightHaven Homes you’re not just building a house—you’re crafting a home W/lasting value built to reflect who you are & how you live. Lot premium of $15k in addition to purchase price for Lot 5. (id:57557)
194 Bridge Crescent
Minto, Ontario
Introducing the Trestle — a beautifully crafted, Energy Star® Certified two-storey home by WrightHaven Homes, designed for growing families who value space, style and community. Situated in Palmerston’s Creek Bank Meadows, this home is nestled in a safe, family-friendly neighbourhood known for its safe streets, quality schools and small-town charm — the perfect place to put down roots. The covered front porch leads into a bright, open-concept main floor with clear sightlines through the living spaces. At the heart of the home, the chef-inspired kitchen features a large island and a massive walk-in pantry — ideal for both cooking and entertaining. The dining area offers direct backyard access, while the adjacent great room provides a warm, welcoming space to gather. A main-floor powder room, walk-in coat closet and functional mudroom with garage access round out this smart layout. Upstairs, 4 generously sized bedrooms include a stunning primary suite with a walk-in closet and a spa-like ensuite complete with dual sinks, a tiled shower and a freestanding tub. A second full bathroom, upstairs laundry with cabinetry and a versatile den or nursery offer comfort and flexibility for everyday life. The unfinished lower level provides room to grow, with options for a rec room, additional bedroom, full bathroom and cold cellar. With high-performance energy-efficient construction and WrightHaven’s renowned craftsmanship, the Trestle combines modern design with long-term value — all just minutes from Palmerston District Hospital, TG Minto and a comfortable commute to Guelph, Listowel and Kitchener-Waterloo. (id:57557)

