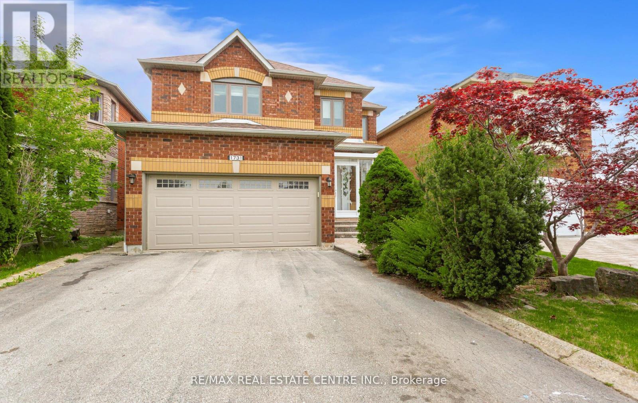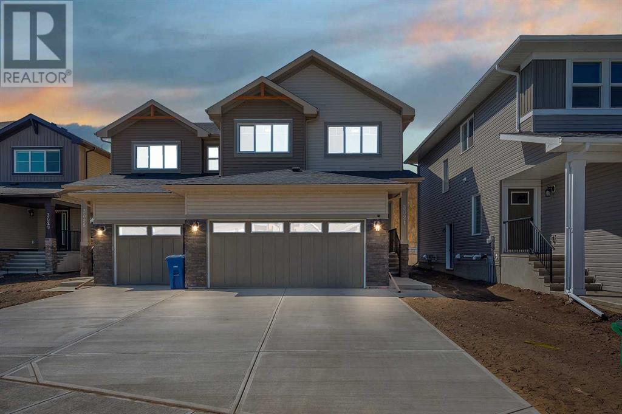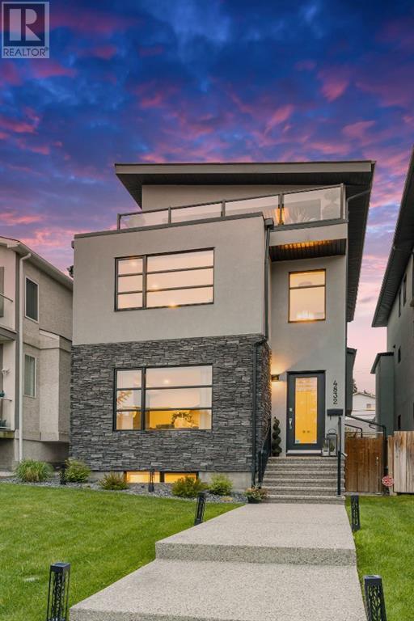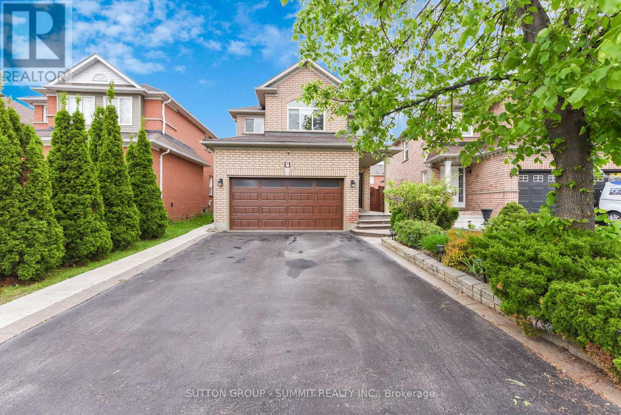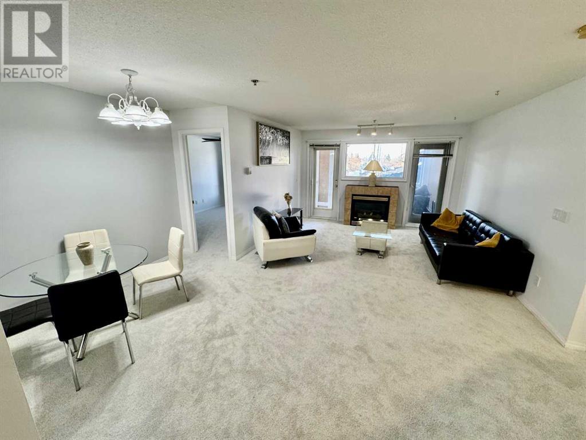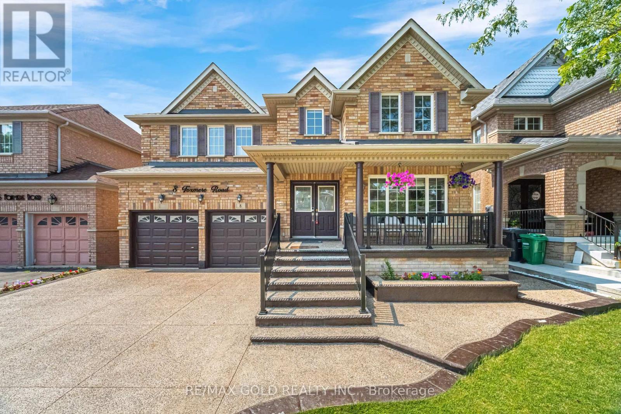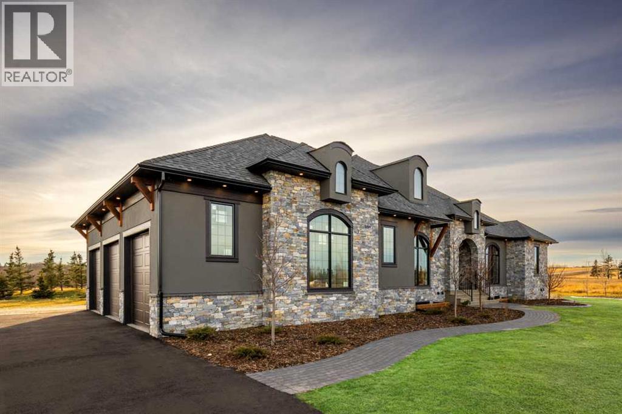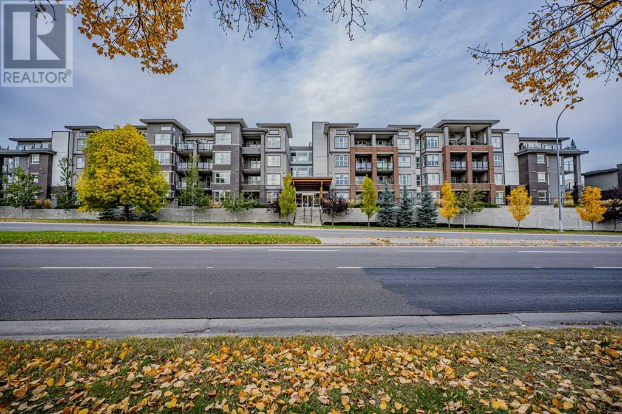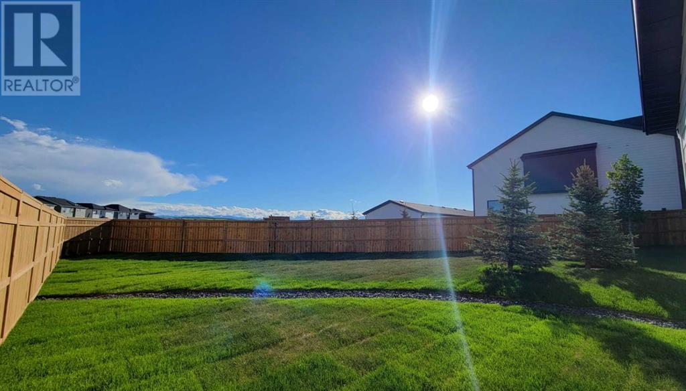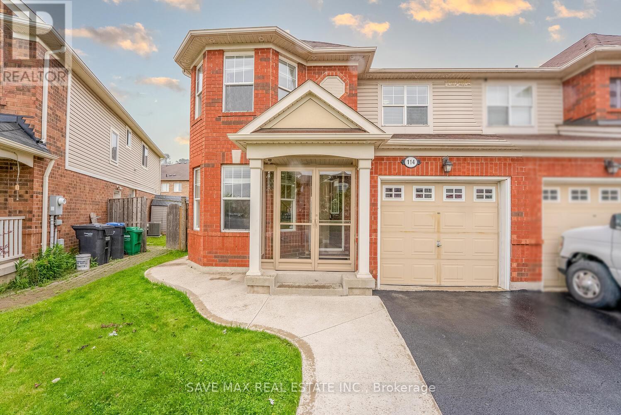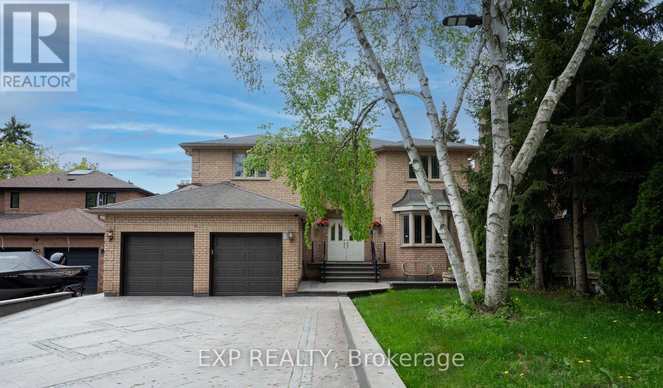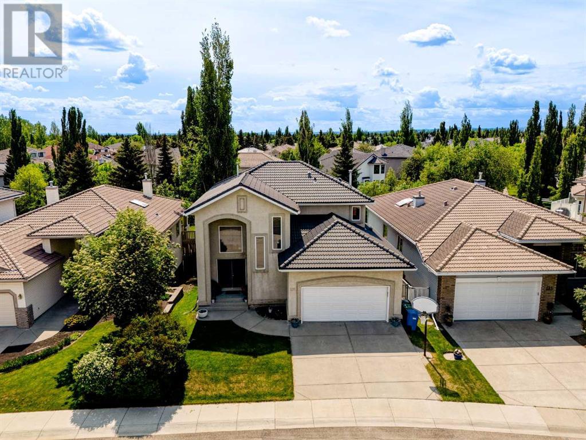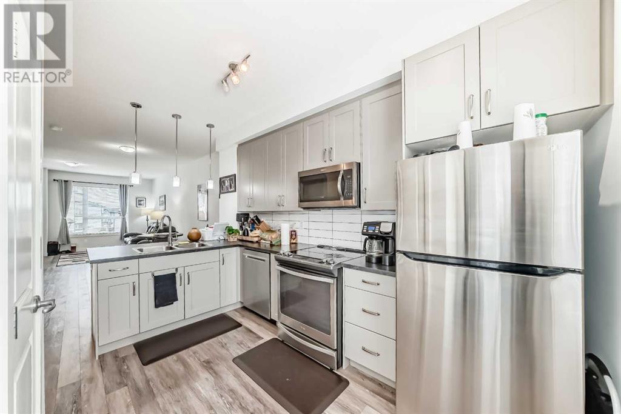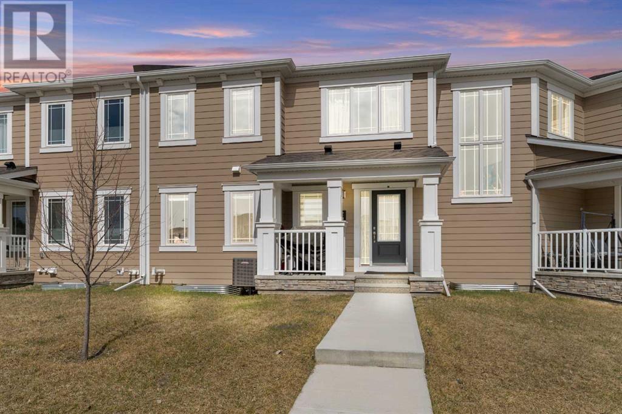1731 Riverbrook Crescent
Mississauga, Ontario
Welcome To This Immaculate, Move-In Ready Detached Home. Over 3000 Sq Feet, On A Quiet, Family-Friendly Cul-De-Sac In The Heart Of Erin Mills, One Of Mississauga's Most Sought-After Neighborhoods. Better Than New And Meticulously Maintained, This Beautifully Upgraded4-Bedroom, 4-Bathroom Home Offers A Bright, Functional Layout With Elegant Formal Living And Dining Rooms, A Cozy Family Room With A Gas Fireplace, And A Stylish Eat-In Kitchen (Upgraded In 2018) With Quartz Countertops, Built-In Stainless Steel Gas Cooktop, Built-In Oven And Microwave, And Stainless Steel Dishwasher ( All Changed In 2018). Step Outside To A Professionally Landscaped Backyard Oasis Featuring An Interlock Patio, Tranquil Pond, And Soothing Waterfall Perfect For Entertaining Or Peaceful Relaxation. The Spacious Primary Bedroom Features A Large Walk-In Closet And A Luxurious 5-Piece Ensuite. Two Bedrooms Share A Unique Jack-And-Jill Layout, Each With Its Own Toilet And A Shared Tub, While A Fourth Bedroom Enjoys Its Own Private Full Bathroom. Additional Highlights Include Inside Garage Access, Pot Lights Throughout, Updated Windows And Front/Patio Door (2019), Window Coverings (2020), Roof(2015), Air Conditioner (2019), Garage Door (2021), And Main Floor Laundry Room With Front Loading Washer And Dryer. The Fully Finished Basement Offers A Large Recreation Area, Two Bedrooms, A Fully Functional Kitchen, And Ample Storage Easily Convertible To An In-Law Suite With A Separate Entrance. Situated Within The Boundaries Of Top-Rated Schools Like St. Josephs High School. Streetsville Secondary, Willow Way Public, And Hazel Mccallion Middle, Our Lady O Good Voyage. Minutes To Erin Mills Town Centre, Heartland Power Centre, Credit Valley Hospital, Parks, Rivergrove Community Centre, Credit River With Cluham Trail And GO Transit, With Easy Access To Hwy 403, 401, And QEW. This Home Combines Comfort, Style, And Location Don't Miss Your Chance To Call It Yours. (id:57557)
224 Eldorado Place Ne
Calgary, Alberta
Click brochure link for more details. Rare 1600+ sq. ft. move in bungalow on a huge pie-shaped lot in sought-after Monterey Park! This beautifully maintained 3 bedrooms, 2 bathrooms home sits on a quiet cul-de-sac and features over $50,000 in recent upgrades: new roof (2022), triple-pane windows (2023), R50 insulation (2023), and new fence (2024). Enjoy a bright, open layout with 9 ft ceilings, cozy fireplace, and a neutral palette ready for your style. The spacious primary bedroom offers his & hers closets, jetted tub & shower. Kitchen boasts stainless steel appliances, marble counters & breakfast nook. Main-floor laundry, double attached garage, and a large fenced backyard with sun deck complete the package. The partially developed basement opens the door to endless possibilities, providing an open-concept layout limited only by your imagination. Smoke-free, pet-free, move-in ready! Minutes to shopping, schools, parks & transit. (id:57557)
3021 Key Drive Sw
Airdrie, Alberta
Welcome to your move in ready dream home! This stunning 1867 sq ft duplex offers 4 BEDROOMS and 3 FULL BATHROOMS, complete with a DOUBLE ATTACHED GARAGE for your convenience. Enjoy privacy with NO NEIGHBOURS BEHIND and future BACKYARD ACCESS to a scenic upcoming WALKWAY. Thoughtfully designed with a MAIN FLOOR BEDROOM AND FULL BATH, plus a SIDE ENTRANCE AND UPGRADED TO 9-FOOT ceilings for future basement development opportunities. The LIVING ROOM features an impressive OPEN TO ABOVE ceiling, creating a bright and airy space perfect for entertaining. The spacious kitchen boasts an UPGRADED GAS STOVE and a BBQ GAS LINE extended to the BACKYARD, ideal for hosting summer gatherings. Upstairs, The spacious primary bedroom is your private retreat, featuring ample natural light and room for a king-sized bed. The luxurious ensuite includes a walk-in shower, modern fixtures, and generous vanity space — perfect for relaxing after a long day. Whether you're getting ready for work or unwinding in the evening, this well-appointed ensuite offers both comfort and style you'll also find a cozy bonus room, perfect for family movie nights. BONUS: This home comes with incredible extras — all INCLUDED IN THE PRICE!Queen bed with hydraulic lift-up storageKing bed with hydraulic lift-up storageQueen mattress (double-sided Euro top & tight top)King mattress (double-sided Euro top & tight top)Office table & chairDining table with chairsSamsung 70” TVHome still has 9.5 yr of New home warranty left including for material and labour. Move in and enjoy the comfort, space, and value this home has to offer! (id:57557)
211 Skyview Point Road Ne
Calgary, Alberta
OPEN HOUSE, SUNDAY JUNE 15, NOON TO 2PM. Welcome to this beautifully maintained home in Skyview Ranch! This 4-bedroom, 3 full and 2 half-bathroom family home boasts an impressive layout, 9 FOOT CELLINGS, a stunning executive kitchen with granite countertops, stainless steel appliances, and a center island with extra storage tied together with UPGRADED CUSTOME LIGHTING. The top floor features a versatile loft with 2 bedrooms and a full bathroom. Both bedrooms let in tons of natural light with one offering a patio door with east facing balcony to enjoy a coffee on with the morning sunrise and the west facing bedroom has a large window with mountain views. Throughout this house, you’ll find custom gorgeous light fixtures, blackout blinds, engineered hardwood floors, upgraded cabinetry and BUILT IN SPEAKERS. On the second floor, you can find the primary bedroom with its private ensuite and walk-in closet, along with a spacious bonus room, 2-piece powder room and bedroom level laundry. The fully finished basement has a bedroom, a full bathroom, and a living room. There’s even space to build a future kitchen. Step outside to the impressive backyard, complete with a large full-sized deck and beautifully landscaped front and back yard. Bonus BRAND NEW ROOF INSTALLED!!! The location is incredibly convenient, with transit, schools, parks, playgrounds, a gas station, shopping, and major routes like Metis Trail, Country Hills, and Stoney Trail just minutes away. Don’t miss out—this home won’t last long! (id:57557)
466 Prince Edward Drive N
Toronto, Ontario
Elegant new build in The Kingsway, one of Etobicoke's finest and highly sought-after neighbourhoods known for it's vibrant family-oriented community, top schools and walkable neighbourhood charm. Thoughtfully designed, this residence blends modern luxury with everyday comfort. It features a seamless layout, high end finishes, large windows and skylights that bathe the space in natural light, exquisite white oak floors, solid core doors. Main Floor features a striking open-riser glass staircase that connects all levels, inviting Living Room, formal Dining Room, a sunlit Family Room, and a gourmet open concept Kitchen with large waterfall Island/Breakfast Bar, Premium-grade Thermador appliances, custom cabinetry and walkout to a covered porch, patio and private backyard, perfect for everyday living and entertaining. Powder Room, guest closet and convenient side entry complete this level. Upstairs offers a luxurious Primary Suite with a spa inspired Ensuite and walk-in closet, three additional Bedrooms with ample closet space, two Bathrooms, a skylit hallway, linen storage and convenient Laundry Room. The finished Lower Level includes fifth Bedroom, Bathroom, ample storage, and a large Recreation space, that can be customized as a home theatre, games room, gym or additional lounge. Outside, enjoy a quiet and private setting featuring a deep, sun-filled backyard with mature trees. Ideally located just steps from top-rated Lambton Kingsway School, parks, scenic Humber River trail, picturesque Old Mill Inn, a wide array of shops, cafes, dining, and transit including the subway. Minutes to premier golf courses, with easy access to downtown Toronto and airports. (id:57557)
4832 21 Avenue Nw
Calgary, Alberta
OPEN HOUSE SUNDAY JUNE 15th, 2025!!! ***Unbelievable price*** - Check out this exquisite 3-storey luxury residence in the highly sought-after community of Montgomery.Offering the pinnacle of upscale inner-city living, this beautifully appointed home showcases over 3,500 sq.ft. of refined living space, 5 spacious bedrooms, 3.5 bathrooms, and elegant finishes throughout.From the moment you step inside, you’re greeted by a grand foyer and a stunning formal dining room, perfect for hosting lavish dinners or cherished family gatherings.The heart of the home-an entertainer’s dream kitchen- features a massive quartz island, high-end stainless steel appliances, gas range, wall oven, wine fridge, and custom cabinetry. The adjoining living room exudes warmth and style with a sleek gas fireplace, setting the tone for cozy evenings or lively conversation.The second level boasts a massive flex room (ideal as an additional bedroom, home office, or lounge), large laundry room, two generously sized bedrooms, and a beautifully finished full bath with double sinks. But it’s the third-floor master retreat that truly elevates this home-an entire floor dedicated to luxury and comfort. This palatial primary suite easily fits a king-sized bed, and includes a showstopping walk-in closet and an opulent spa-inspired ensuite complete with double vanities, a steam shower, freestanding soaker tub, and a glittering chandelier for that added touch of glamour.Step outside to your private rooftop patio with unobstructed panoramic views-the perfect backdrop for morning coffee or sunset cocktails.The fully developed basement offers an expansive family/media room, a wet bar with bar fridge, and a private guest room/bedroom with an adjoining bathroom-ideal for hosting overnight visitors or accommodating extended family.Additional luxuries include central A/C, a beautifully landscaped backyard with inground sprinklers, rough-in for basement in-floor heating, built-in vacuum, alarm system, and a double detached garage.All of this is set in a prime location, mere moments from the University of Calgary, Foothills & Children’s Hospitals, top-rated schools, parks, shopping, restaurants, river pathways, and easy access to downtown or a weekend getaway in the Rocky Mountains.This rare gem won’t last-schedule your private showing today!!! (id:57557)
3306 21 Street Sw
Calgary, Alberta
OPEN HOUSE SUNDAY JUNE 15 from 11-1PM ** This is not your average inner-city listing, with beautiful finishings and quality craftsmaship this Marda Loop home is a gem. Welcome to a property that quietly outranks the noisy competition. A walk-out in Marda Loop, built in the early 2000s—when trades still showed up, materials still mattered, and builders didn’t cut corners behind drywall. Real wood, not particle board. Actual craftsmanship, not just gloss and builder's standard. While today’s builds often lean flashy and hollow, this one offers something far more valuable: structural integrity, thoughtful layout, and long-term value. It’s been upgraded without erasing its soul. Natural light moves through the home in all the right places. The kitchen and living areas are designed for actual living—not just photos. Bedrooms are generous, private, and positioned with purpose. The walk-out basement? It’s finished, permited, and rentable. Even income-generating without sacrificing privacy. Step outside to a beautifully reimagined deck—spacious, sturdy, and built for late summer nights or quiet morning coffee. The private, fully fenced yard offers room to garden, play, or simply disappear from the world for a while. Tucked at the back, a large detached double garage adds convenience, security, and space exactly where you need it. Living inner city Calgary is all about vibrancy, lifestyle, being seen and enjoying life. If you want ammenities, you better belive Marda Loop delivers. Commercial construction in the area is well underway and the end is in sight. Here is a snapshot if what is in close proximity: Parks & Outdoor Spaces: River Park: A scenic off-leash area along the Elbow River, perfect for dog walks and picnics. Sandy Beach Park: Offers river access, picnic spots, and walking trails. South Calgary Park: Features tennis courts, a pool, and a community center.?? Nearby Schools Altadore School (K–6): A reputable elementary school within walking distance. Dr. Oakley Sc hool: Specializes in learning disabilities for grades 3–9. Central Memorial High School: Offers diverse programs, including Advanced Placement. Proximity to Trails & Downtown Mountain Bike Trails: Access to Calgary's extensive 1,000 km pathway system is nearby, connecting to trails like those in Fish Creek Park and Nose Hill Park. Downtown Calgary: Approximately a 10-minute drive or a 20-minute bike ride via dedicated bike lanes. ?????? Fitness & Wellness Centers 360 BrainBody: Offers integrative health services, including fitness classes and wellness programs. F45 TraiF45 Training Marda Loop: High-intensity group workouts focusing on functional training. YYC Cycle Spin Studio: A popular spot for spin classes with energetic instructors. Top 9 Trending Shops in Marda Loop to enjoy: Blush Lane Organic Market. Bonjour Sandwich Shop. Avitus Wine Bar. Adesso for Men. La Hacienda Speakeasy. Phil & Sebastian Coffee Roasters. The Mash. Distilled. Vienna. (id:57557)
7 Blue Lake Avenue
Brampton, Ontario
A True Gem in the Heart of Brampton Discover this outstanding fully detached residence 2 CAR GARAGE with entrance to house, double driveway ,impeccably maintained and presented in true move-in condition. Thoughtfully enhanced with an array of quality upgrades, this home offers both comfort and style in equal measure. Step into a beautifully custom-designed, open concept kitchen-perfectly suited for both everyday living and entertaining.Family room with fireplace. Elegant California-style shutters, upgraded baseboards, and a patterned, coloured concrete walkway and curbs further elevate the home's curb appeal. The spacious primary suite boasts a luxurious 4-piece ensuite with a separate shower, adding a spa-like touch to your daily routine. Five quality appliances are included for your convenience. Outdoors, escape to a private backyard retreat that feels like a personal sanctuary. Enjoy lush, professional landscaping, vibrant gardens with sprinkler system and a generously sized entertainment deck ideal for summer gatherings or quiet relaxationed in a beautiful gazebo. Finished basement can be used as rec. room with fireplace or additional bedroom with bathroom and laundry. Sub floor in basement and wood panels for added warmth. Updated electrical . Nestled in one of Brampton's most desirable enclaves, this exceptional home is just minutes from all amenities and the Brampton West GO Station. Extremely well-priced and offering tremendous value, this may be one of the best detached home opportunities currently available in the area. Pride of ownership this home has been loved with care. Includes all window coverings including roller shades and california shutters , all electrical lights fixtures and fans , all quality appliances and central vac. Beautiful Gazebo and inground sprinkler with professionally landscaped gardens. Must see all this home has to offer. (id:57557)
210, 4507 45 Street Sw
Calgary, Alberta
OPEN HOUSE SUNDAY JUNE 15TH 3:00 PM TO 5:00 PM. IF YOU BUY IT IN JUNE THE SELLER WILL PAY FOR YOUR LAWYER FEES. Enjoy the quiet life in a nice and quiet neighborhood, this well-maintained two bedroom - two full bathroom apartment with a open and inviting layout that offers comfort and agreeable living. Key features include a spacious master bedroom with in-suite bathroom, a second bedroom with its own bathroom which can be an office or a guest room, an in-suite laundry and storage room, plus an additional storage locker conveniently located on the 2nd floor. The spacious open-concept floor plan boasts a cozy gas fireplace in the living room, which opens to a balcony. The white kitchen is well equipped with lots of cabinets, a breakfast bar, a walkin pantry with a full set of modern appliances. The primary bedroom offers a walk-thru his and her's closet and a private 4-piece ensuite bath. This building is incredibly quiet, making it a perfect retreat, with additional amenities such as a party room on the first floor. Visitor parking is standard with 5 stalls available in the underground parkade. This well-run complex is beautifully maintained with a healthy reserve fund.Nestled in the mature neighborhood of Glamorgan, this condo is conveniently close to shopping, good schools and Mount Royal University. Very close to glenmore reservoir where you can enjoy endless activities like: hiking, kayaking, walking, picnics, biking….etc. You can quickly jump onto Glenmore trail and access the ring road to Kananaskis and Banff. Come view this exceptional condo that offers great value today. Don't worry about hot summers as the balcony faces north but still plenty of sunlight to enjoy through the many windows. This is an adult-only building (18+), it includes a titled parking stall(#33) in the heated, underground heated parkade. Come and enjoy the exclusivity of this neighborhood and what this apartment offers. (id:57557)
8 Foxmere Road
Brampton, Ontario
Introducing An Exceptional. No expense spared over $200K invested in a full-scale renovation completed in 2022, showcasing premium upgrades throughout. ** FULL WASHROOM ON MAIN FLOOR** In Fletcher's Meadow Neighbourhood! This Exquisite Approx. 3,000 Sqft Above Grade Residence Showcases Top-Notch Finishes and Superb Craftsmanship Throughout. The Main Dwelling Boasts 4 Bedrooms And 3 Full Bathrooms On The Second Floor, Along With A Stunning, Upgraded Kitchen Featuring Built-In Appliances. Enhancing The Property's Appeal Is a ***Legal Basement Apartment***Complete With 3 Bedrooms, 1.5 Bathrooms, And Separate Laundry Facilities. Don't Miss Out On This Incredible Opportunity To Own A Remarkable Home In A Highly Sought-After Community! Electric Car Charger In Garage! All New Plumbing, Maple Hardwood Flooring On Main Floor & Upper Hallway, Maple Oak Staircase, Built In Shelves, Exposed Concrete Driveway, Central Vacuum, 2 Separate Laundries, Pot Lights On All Floors, Shelves In Garage For Extra Storage! (id:57557)
17 Silverhorn Park
Rural Rocky View County, Alberta
OPEN HOUSE SUNDAY JUNE 15TH 1:00PM-3:00PM. This brand-new bungalow in the prestigious Silverhorn community offers over 4,500 square feet of luxury living on a stunning acreage. With five spacious bedrooms, including a main-level primary suite, guest bedroom and office that can easily function as another bedroom, this home is designed for both functionality and style. The open-concept floor plan features a stunning kitchen with floor-to-ceiling cabinetry, a large island, and high-end stainless-steel appliances, including a gas range with six burners and full-sized fridge and freezer. Entertain with ease in the expansive lower level, complete with a wet bar, theatre room, gym, and plenty of space for a games room and family room. The home’s large windows fill the space with natural light, offering beautiful South-facing views and seamless indoor-outdoor living with a covered deck and exposed aggregate patio. Enjoy the convenience of a triple-car heated garage, high ceilings, designer lighting, and exquisite finishes throughout, including a spa-like primary ensuite with a steam shower, soaker tub, and a massive walk-in closet. Located just under 30 minutes to downtown, this home is a rare move-in-ready gem in a sought-after location. (id:57557)
3118, 95 Burma Star Road Sw
Calgary, Alberta
LOW CONDO FEE and HEALTHY RESERVE FUND. This SHOWHOME in the community of Currie Barracks where you will discover this beautiful one Bedroom stunning home featuring 9 FOOT soaring ceilings. This north facing unit has an abundance of natural daylight in through the expansive bank of windows. The main living area where you have such a great place to relax in addition to a nicely appointed dining area to the European inspired kitchen. Gorgeous quartz countertops with extended island framed in with stunning penny tile full back splash. Elevated cabinetry with sleek stainless steel appliances including a GAS STOVE, upgraded additional pantry storage and stylish pendant lighting to compliment the space. The Primary Suite has a wonderful view overlooking the sizeable open-air patio along with a spa-like en-suite featuring quartz counters, undermount sink, lovely tile surround in the bath and porcelain floor tiles. The generous walk-in closet welcomes you in to the Primary area framed in with ample space with built-ins on both sides. Lovely modern vinyl floors continue through out the home reflecting the high level finishing and showcase the bright and beautiful thoughtfully designed space. Situated in an upscale building boasting premium architectural design with a modern lobby with gorgeous beams, stunning decor and relaxation areas. Enjoy designated pet friendly areas, bike storage and ample underground visitor parking. Located only minutes to Mount Royal University with quick access to Crowchild and Glenmore along with only a short distance to Currie Barracks where seasonal Markets occur along with various events, this is an ideal location to call home! Exceptional value and opportunity in an amazing area. This unit won't last long, so come take a look. (id:57557)
1125 Harmony Heath
Rural Rocky View County, Alberta
Welcome to 1125 Sailfin Heath — Streetside’s Dreamiest Opportunity!This stunning 1,797 sq ft home, featuring a triple-car garage, sits on one of the most coveted lots in the development. This large 76-foot-wide private side yard stretches 130 feet deep, offering endless opportunities to create the outdoor haven you’ve been dreaming of. Whether it’s a gourmet outdoor kitchen, a serene pool, jungle gym for the kids, a workshop or a combination of it all - this space is ready to bring your dreams to life!Nestled in the heart of Harmony (An eight-time “Community of the Year” award winner), home offers more than just incredible design; it’s a gateway to an extraordinary lifestyle. Enjoy exclusive perks at Mickelson National Golf Club, practice your swing at the Launch Pad’s interactive driving range, unwind at the beach, or paddle across the stunning 40-acre lake. The community offers something for every pace of life, from fly fishing and community gardening to 17kms of paved pathways, a skate park, or beach volleyball! And there’s even more on the horizon. Harmony will soon welcome: a second 100-acre lake, Phase 2 of the Adventure Park (hello tennis/pickle ball courts!), and the highly anticipated village core filled with boutique shops, restaurants, salons, galleries, and even a Nordic Spa! But if you’re craving a change of scenery, the Rocky Mountains are just a short 45-minute drive away. Inside, this 3-bedroom, 2.5-bathroom home is designed to impress. With 8’ and 9’ knockdown ceilings, triple-pane windows, and a durable Hardie board exterior, this home combines comfort and efficiency. Luxury vinyl plank flooring is featured throughout the upper two levels, while the gourmet kitchen boasts Bosch appliances, a stylish wine bar, and elegant finishes. The open-concept living area includes a cozy gas fireplace with ribbed tile detailing, creating a warm and inviting space. Upstairs, the primary suite boasts a spa-like 5-piece ensuite with a freestanding tub, and th e upper-floor laundry room is thoughtfully designed for convenience and function.Visit the show home at 1002 Harmony Parade to learn more about 1125 Sailfin Heath. Estimated possession is between November 2025 and July 2026—don’t miss your chance to own a truly exceptional home in one of Alberta’s most celebrated communities. Please inquire today regarding all available promotions from the builder. (id:57557)
114 Decker Hollow Circle
Brampton, Ontario
Welcome to 3 Bedrooms 3 Washrooms Freshly Painted Semi-Detached house in prestigious Credit Valley Neighbourhood. Excellent For The 1st Time Buyers Or Investors!! Covered Porch takes you to welcoming Foyer. Potlights on every Floor. Open Concept Kitchen With Double S/S Sink, Backsplash and S/S Appliances. Three good Size Bedroom. Primary Bedroom with Walk-in Closet and 4 pc ensuite. Two Full Washrooms on 2nd floor. Furnace replaced in 2022. Concrete on front, side and at the back. Good Size Concrete Patio. Exterior Pot lights below Roof. Move In Ready!! Close to Park, Schools, Plaza, Public Transit. Few Minutes to Library, Go Station, Community Centre, Major Banks, etc. (id:57557)
209 Cobblestone Gate Sw
Airdrie, Alberta
** OPEN HOUSE at Show Home - 132 Cobblestone Gate - Friday, June 13th 4-6pm and Sunday, June 15th 1-4pm ** Welcome to the Talo by Rohit Homes. This purposefully designed 1,506 sq ft unit has a spacious main floor equipped with a large kitchen, an island that seats 4 people, plus a rear entry with built-in coat hooks and a bench. Upstairs, the space has been beautifully designed to flow between the master suite and two secondary bedrooms. The flex room and convenient laundry room separate the bedrooms for added privacy. Unfinished basement and a double parking pad in rear yard. Front and back landscaping included **Photos are representative and the interior colors may be different** (id:57557)
6 Edgebrook Drive
Toronto, Ontario
Welcome to Your Next Family Oasis in Etobicoke. This beautifully maintained two-storey home sits on an extra-deep 50 x 221.73 ft lot and offers approximately 2,783 sq. ft. of finished living space, combining comfort, functionality, and income potential. Ideally located on a quiet, family-friendly street in the heart of Etobicoke. The main floor showcases elegant hardwood floors and crown moulding, with a bright and spacious layout that includes a formal living room, a cozy family room with fireplace, and French doors opening into a sunny four-season sunroom. The dining room flows seamlessly into the kitchen, which features a walk-out to a large deck perfect for outdoor dining, barbecues, and entertaining. Upstairs, you'll find four generously sized bedrooms and two full bathrooms. The primary suite offers a peaceful retreat with a corner soaker tub, bidet, and separate shower. The additional bedrooms are filled with natural light and serviced by a second full bath with double vanity and deep tub. The fully finished basement functions as a private suite with two bedrooms, a full bathroom, a renovated kitchen, and open-concept living and dining areas. Enhanced by pot lights and a brick fireplace, it's ideal for in-laws or generating rental income. Outside, your private backyard oasis awaits featuring a heated inground pool, stone patio, pergola, outdoor BBQ station, and a dedicated exterior washroom. The fully fenced yard is beautifully landscaped for privacy and year-round enjoyment. Located just minutes from schools, parks, Hwy 401/427, Pearson Airport, Humber College, and major amenities. Disclosure: Family room, laundry, office and basement images have been virtually staged. (id:57557)
124 Greenwich Heath
Calgary, Alberta
DISCOVER CALGARY’S MOST EXCLUSIVE OPPORTUNITY UPPER GREENWICHWelcome to Upper Greenwich, the newest and most prestigious community in Calgary’s sought-after northwest. Nestled on a premium lot and built by New West Luxury Homes, this is where timeless design, elevated living, and unbeatable location come together.This home is currently in the framing stage, giving you the rare opportunity to personalize your interior selections and truly make it your own. Move-in is projected for mid-summer 2025, so the countdown to your dream home starts now.Located just steps from the Calgary Farmers’ Market, across from WinSport, and within minutes of downtown or the Rocky Mountains, Upper Greenwich offers unmatched convenience with a connection to nature. Enjoy walking paths to the Bow River, quick access to major roadways, and the ease of a community designed for inspired living.New West Luxury Homes is known for crafting exceptional residences that combine quality craftsmanship, refined finishes, and thoughtful design and this home is no exception.Visit our show home at 360 Greenwich Drive NW, meet with Julie, and start planning your next chapter in one of Calgary’s most elevated communities.Luxury at its finest. Location beyond compare.Your future in Upper Greenwich starts now. (id:57557)
6119 Thornaby Way Nw
Calgary, Alberta
OPEN HOUSE SUNDAY 1:00 to 3:00PM. Lovely bright and sunny bi-level home located in the desirable community of Thorncliffe. Featuring four bedrooms, two bathrooms, and an Illegal basement suite, this home allows for lots of family potential. As you enter the main floor you are greeted by a nice foyer and large living room including a unique key hole archway. Ahead you find the nice sized kitchen and separate formal dining room leading to the large deck. Down the hall to the right are two large bedrooms including the primary with double closets. A four-piece bath completes the main floor. Headed down to the lower level is a nice large family room and beautiful wood burning fireplace. Two bedrooms, a full size kitchen and 3-piece bath allow for this level to be used as a separate illegal suite. Outside is a lovely fenced back yard perfect for family time. Thorncliffe provides easy access to amenities, Deerfoot trail and many schools and shopping. You can check out this "As Seen On TV" community, recently featured in "Hello, Love Again" currently #5 on Netflix! This home will be sure to go quickly, so don't hesitate and contact your realtor today to schedule a viewing! (id:57557)
197 Kinniburgh Circle
Chestermere, Alberta
TRIPLE ATTACHED GARAGE!! WALK-UP BASEMENT!! OVER 3600+ SQFT OF ELEGANT LIVING SPACE!! 5 BEDS 5 BATHS!! BASEMENT CAN BE EASILY CONVERTED INTO LEGAL / ILLEGAL SUITE WITH SUBJECT TO CITY APPROVAL. BASEMENT WET BAR CAN BE CONVERTED INTO KITCHEN. This beautifully crafted masterpiece offers luxury on every level—featuring 9FT CEILINGS and 7FT DOORS throughout for a spacious, upscale feel. The main floor welcomes you with a bright HOME OFFICE, a stunning kitchen with large island, modern cabinetry and PANTRY flowing seamlessly into a cozy living room with FIREPLACE and a dining area that opens onto the DECK—perfect for indoor/outdoor entertaining. This home is equipped with a water softener and a full water purification system for added comfort and quality. You’ll also find a convenient laundry room and a 2PC bath on this level. Upstairs boasts 4 BEDROOMS & 3 FULL BATHS, including TWO MASTER SUITES! The primary retreat offers a luxurious 5PC ENSUITE and a HUGE WALK-IN CLOSET, while another bedroom features its own 4PC ENSUITE. Two more generous bedrooms share a 4PC bath and a BONUS ROOM completes the upper level. The FINISHED WALK-UP BASEMENT is the ultimate hangout that complete with a LARGE REC ROOM, stylish WET BAR, a spacious bedroom, full 4PC bath and private access to the backyard. The outdoor space is just as impressive—with a MASSIVE YARD and a beautiful GAZEBO area that’s perfect for summer gatherings. Located near schools, parks, shopping, and just moments from the POND and CHESTERMERE LAKE—this is the one that truly checks every box. STEP INTO A HOME THAT STANDS OUT—THIS IS KINNIBURGH LIVING AT ITS FINEST. (id:57557)
129 Woodpark Close Sw
Calgary, Alberta
Contemporary Style Two-Story Home with a South Exposure Walk Out Basement ... Unique Custom Built Home ... Step Into the 2 Storey Foyer and into the Large Dining Room with a Two-Sided Fireplace to the Adjoining Living Room ... The 19' X 15' Living Room Features Newer Hardwood Floors, 9' Painted Ceilings with Extensive Pot Lighting and a Dramatic Wall of Maple Built Ins ... Enjoy All Afternoon Sunshine in the Large Living Room with Wall to Wall Windows ... Air Conditioned for Your Summer Comfort - Renovated Kitchen with Quartz Counters, Island Breakfast Bar, Corner Pantry and Built-In Desk ... Massive 36' X 10' South Facing Deck Overlooking the Park Like Back Yard ...Four Bedroom Upstairs and One Bedroom Down ... Large 31' X 15' South Facing Family Room in the Walk Out to the Patio Features a Wall of Storage, a Wall of Windows and Pot Lighting ...South Yard Backing onto a Green Belt with Pathways to 2 Children's Playgrounds ... Underground Sprinkler System to Keep the Lawn Green ... Don't Miss Viewing this Impeccable Well Maintained Home ... Close to Fish Creek Park, Schools, Transit, Shopping and the New Costco ... Easy Access to Downtown Via Stoney Trail (id:57557)
306, 11 Evanscrest Mews Nw
Calgary, Alberta
The cozy homes of the Evanston Loop welcome you. This charming townhouse fronting a wonderful COURTYARD offers a beautifully maintained 2-bedroom, 2.5-bathroom property with a perfect blend of comfort and style, featuring a bright, clean design with modern kitchen and appliances. The main floor features 9' ceilings and an open concept layout. On the upper floor, you will find 2 beautifully sized bedrooms, including a primary suite with its own ensuite, a full bathroom, and a convenient upper floor laundry room. The additional BONUS ROOM could be used as a gym, office or crafts room, the choice is yours. The tandem garage will easily fit in TWO VEHICLES with additional space for storage. With a small private balcony, community amenities, and a location that’s just minutes from local attractions, schools, parks, and 10 to 15 min drive to outlets from it's easy access to the ring road. Whether you’re a first time buyer or looking for more family space, this little gem in Evanston won’t last long! (id:57557)
264 Yorkville Avenue Sw
Calgary, Alberta
Modern 3-Bedroom Townhouse in Yorkville – No Condo Fees! Welcome to this beautifully maintained 3-bedroom, 2.5 - bath townhouse with finished basement nestled in the heart of Yorkville located across the playground. Offering plenty of space, modern comfort, and no condo fees, this is a home that truly stands out. Step inside to discover a bright and open layout featuring a modern kitchen with brand new gas stove, cozy living space, and thoughtful design throughout. Enjoy warm summer days or relaxing evenings on your huge private balcony, perfect for entertaining or just unwinding. The home also includes an attached painted double garage with hot cold hose bib for extra convenience, central air conditioning, and plenty of storage space to meet your everyday needs.On demand transit facility available. Located close to parks, schools, shopping, Costco, Bridlewood C-train station, and quick access to major roadways, this home is ideal for families or professionals looking for low-maintenance living in a vibrant neighborhood. (id:57557)
255 Dieppe Drive Sw
Calgary, Alberta
**OPEN HOUSES: Jun 7 (1-4pm), Jun 14 (12-2pm), Jun 15 (1-3pm)** 1476 SQ.FT TOWNHOME | 4-BED or (3 + DEN) | 2.5 BATH | DOUBLE ATTACHED GARAGE | NEW HOME WARRANTY | LOW CONDO FEES. This brand-new townhome by Anthem Properties delivers exceptional value in Currie - one of Calgary’s most dynamic inner-city communities. With high-quality construction and thoughtful design throughout, this 4-bedroom (or 3 + large den) home features quartz countertops, durable LVP flooring, 9' ceilings, and an oversized kitchen made for both cooking and gathering. Enjoy the large front patio and private upper balcony - perfect for morning coffee or evening downtime. Additional features include a double attached garage, AC rough-in, window coverings, a full appliance package with gas range and chimney hood fan, and upper-level washer and dryer. Large, operable windows flood the home with natural light and fresh air. With room to live, work, and grow, this home offers modern comfort in a walkable community filled with parks, playgrounds, top-rated schools, heritage character, and local restaurants - just 8 minutes from downtown. Ask about the builder’s limited-time pricing incentive and book your showing today! (Note: Some photos are from the showhome with a similar layout and may not reflect the exact finishes of the unit for sale.) (id:57557)
1145 Sailfin Heath
Rural Rocky View County, Alberta
Welcome to 1145 Sailfin Heath, located in StreetSide’s newest Harmony development, Harmony Heath! Just a stroll away from the near-future village core, Nordic spa, and 140 acres between two lakes, this interior J.1 Floorplan home has a south-facing lot with a hardscaped backyard for less maintenance. This home includes $16,350 of upgrades including an upgraded Bosch appliance package with slide in gas range and French-door fridge, full height cabinets in oak + white dual tone, lockers in the rear mud room, upgraded tiles on the bathroom floors and en suite walk in shower, extra drawers in the main bathroom vanity, and AC rough-in. Standard features include carpet with 10lb underlay on the upper floor and stairs, LVP throughout the main floor, pendant lights over the island and chandelier in the dining room, Hardie Board siding, triple-pane windows, double-car garage, landscaping and fencing! Right now, we are offering a promo of $15,000 off options and upgrades, so act fast! With the mountains minutes west and the city at your back, you’re nestled in the heart of it all, offering that desired balanced lifestyle. Whether you want to hit the water for an early morning paddle, connect with your neighbours at community gatherings, rediscover nature at your doorstep or stroll through the soon-to-be village core boutique shops with a latte in hand. Lake living, mountain views, and unmatched amenities allow a complete lifestyle in Harmony. The well-thought-out J.1 Floorplan is expertly designed with you in mind, spanning 1683 sqft of living space on the upper two levels, including three beds + 2.5 baths, with the opportunity to develop the basement later on with a potential of an additional 781 sqft of recreational space. Then you can look forward to calling Harmony home with a possession of Oct ‘25 - April ‘26. Visit the show home at 1002 Harmony Parade to tour a similar home today and choose a community that supports the balance you’ve always dreamed of. Welcome to your next Adventure.Please inquire today regarding all available promotions from the builder. (id:57557)

