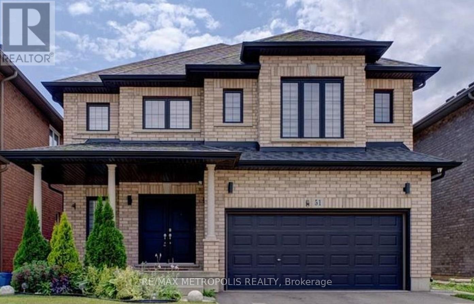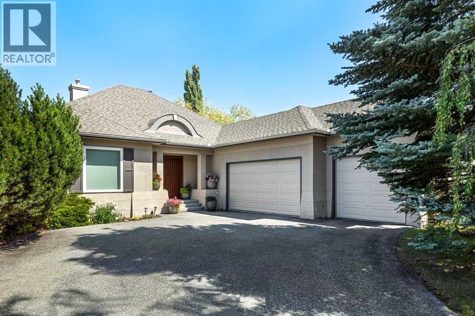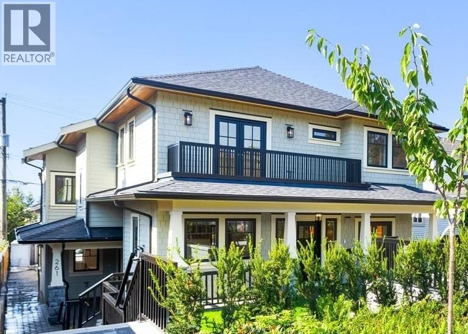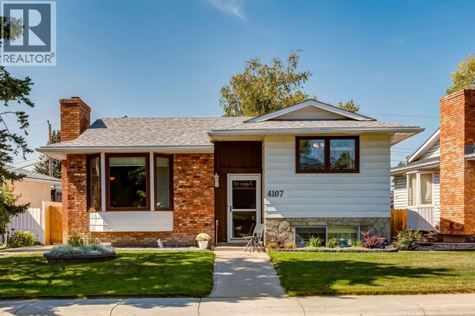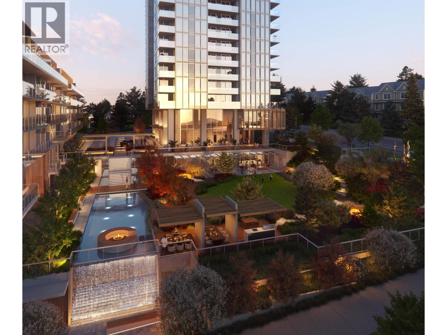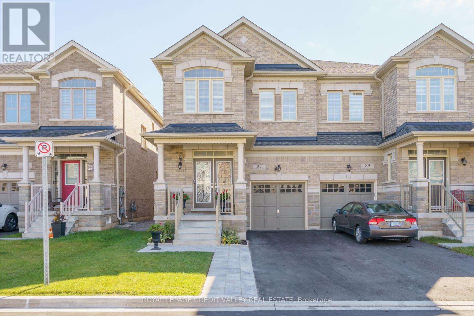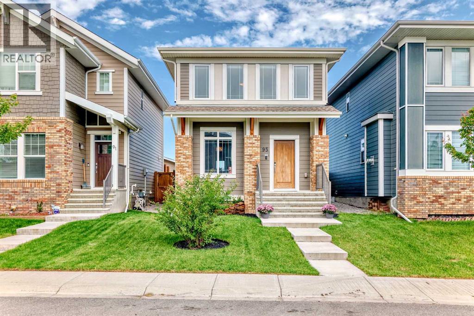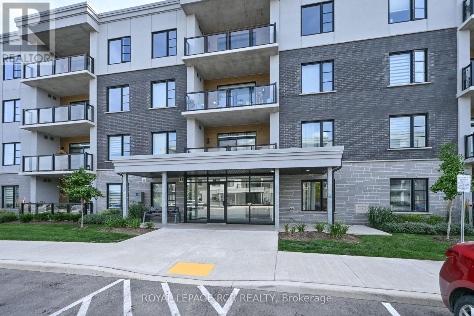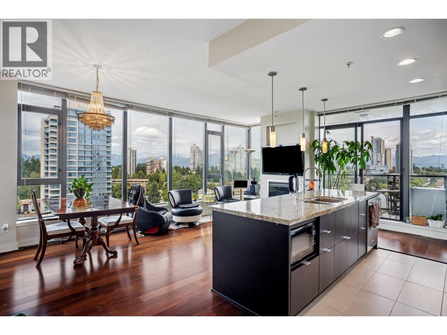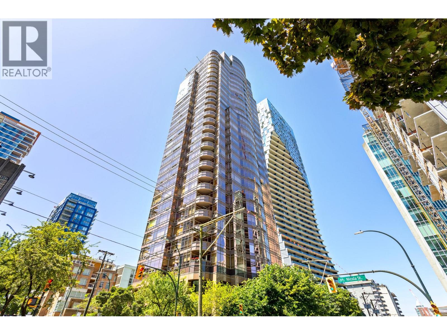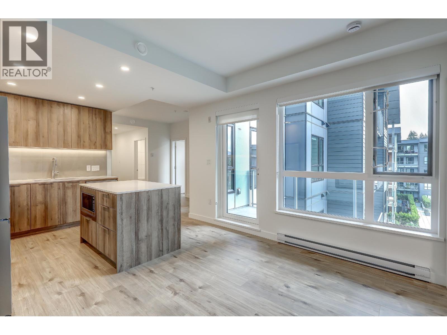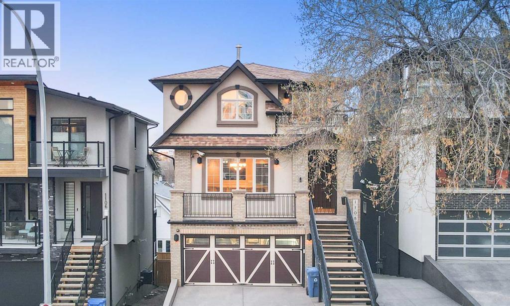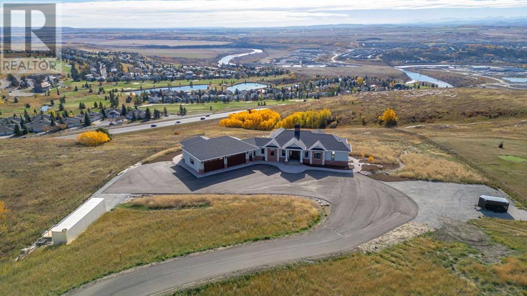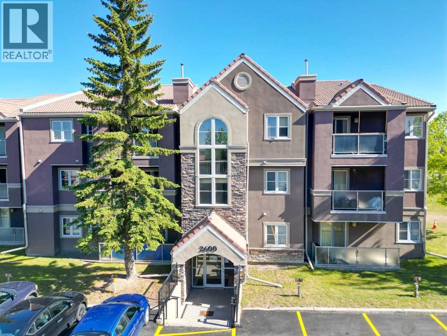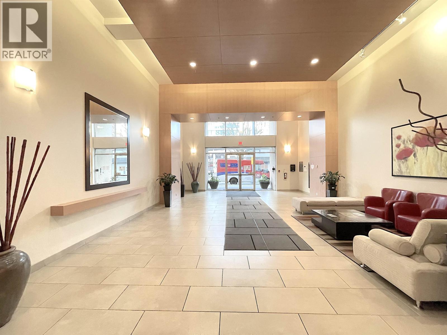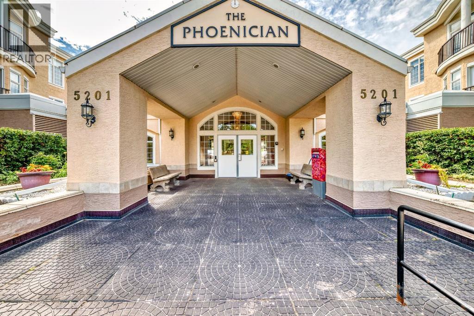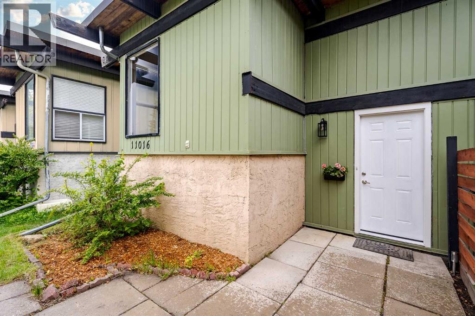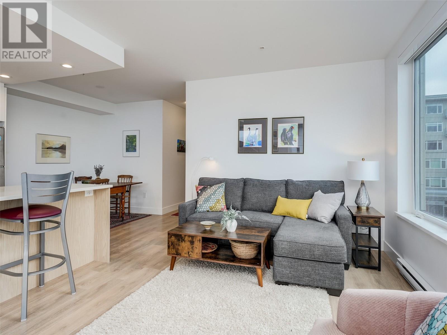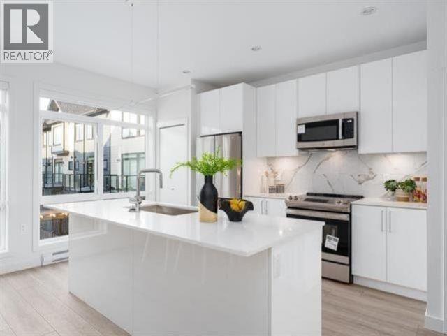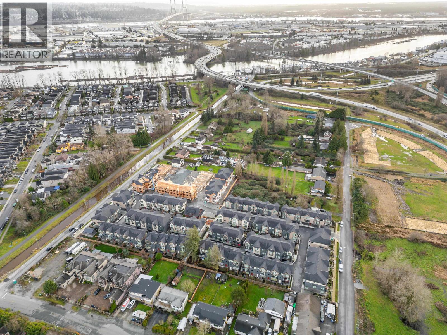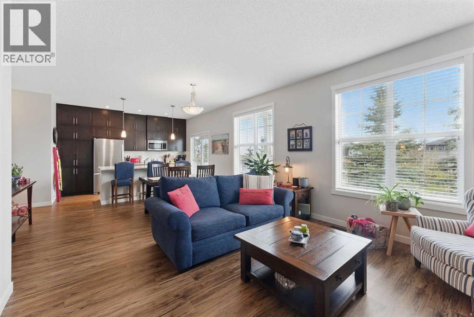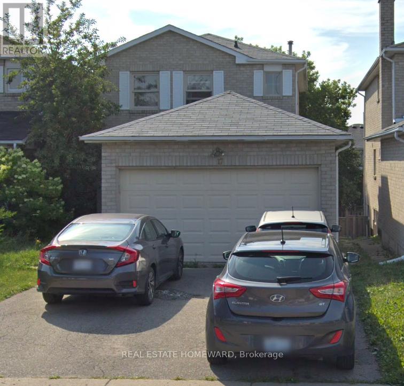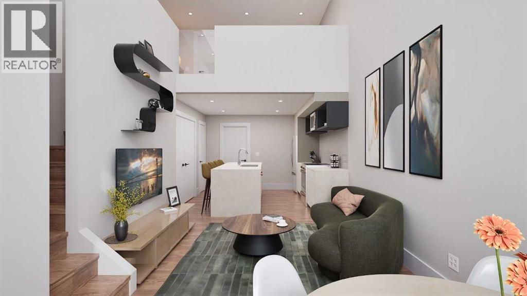51 Cittadella Boulevard
Hamilton, Ontario
A Magnificent 4 Bedroom, 4 Bath detached house in a desirable Stoney Creek neighborhood. It features an Opulent and Huge Master's Bedroom with 5pc Ensuite, Beautiful office/study room on main floor, an Upgraded Kitchen with quartz countertops & Island, stainless steel appliances, a built in beverage fridge and pantry for storage. It also features a spacious living area on the second floor, and lovely backyard. It is close to park, perfect for outdoor activities and leisurely strolls. Make this your new home! Schedule a viewing today. Do Not Miss This!!! (id:57557)
25 2358 Ranger Lane
Port Coquitlam, British Columbia
Truly VERY Special location in this COMPLEX! Perfect Family Home, 3 Bedrooms on Upper floor+ 3Bath in Fremont INDIGO by Mosaic! This Unit located in private greenbelt area, behind Dominion Park and River CLUB with 12,000+ square ft of amenities: playground, clubhouse, outdoor pool, lounge with kitchen, basketball, indoor children playroom, gym and scenic trails along the river. Bright Open Concept with spacious and wide Living/Dining/Kitchen area, big Balcony and Powder ROOM on main. High 9' ceiling. 2 car garage & extra Visitor Parking across the unit. CONVENIENCE with Bus to Coquitlam Centre Station in front of complex, Walmart, Costco, all w/in 5 min walk and 7 min drive to #1 HWY. Fremont is truly a family-oriented community with FRIENDLY NEIGHBOURS! Showings by private appointments. Open House SAT Sept 13, from 3-5 PM (id:57557)
260030 Range Road 251
Rural Wheatland County, Alberta
~ PRICE IMPROVEMENT~ Escape to Country Living – Just 12 Minutes from Strathmore! Welcome to 260030 Range Road 251, a beautifully maintained 2.99-acre established acreage offering the perfect blend of functionality and comfort. Built in 2013, this property features a spacious 40'5" x 58'5" shop and a 30'11" x 36'6" attached garage with in-floor heat, ideal for hobbyists, mechanics, or those needing ample storage and workspace. Step inside to a thoughtfully designed main floor layout. You are welcomed by a generous foyer, with a dedicated office and walk-through pantry to your left and convenient access to the laundry room and closet to your right. The heart of the home is the open-concept kitchen, dining, and living area – perfect for entertaining. The kitchen boasts rich dark wood cabinetry, granite countertops, a corner pantry, and stainless steel appliances. The cozy dining nook is tucked to the side, flowing seamlessly into the bright living room, where the elegant curved staircase adds a stunning architectural focal point. The main floor primary suite offers a peaceful retreat with a spacious walk-in closet and a luxurious ensuite. Downstairs, the fully developed basement provides even more living space, featuring a large recreation room with a bar, two additional bedrooms, a 4-piece bath, and a generous utility/storage room. Outside, enjoy Alberta’s wide-open skies from the large covered deck with BBQ area, ideal for summer evenings or morning coffee. The gazebo offers additional outdoor space for gathering out of the elements. Whether you're looking for space to grow, work, or relax, this turn-key acreage checks all the boxes! (id:57557)
164 Edgebrook Rise Nw
Calgary, Alberta
Welcome to 164 Edgebrook Rise NW, a detached two-storey home in the highly sought-after, family-friendly community of Edgemont. Perfectly situated on one of the best streets in the neighborhood, this home offers unobstructed southeast views with no front neighbors, and an elevated position that showcases the impressive outlook from the top of the hill.Inside, you’re greeted by a functional main floor layout featuring a large living room and seating area, a bright breakfast nook with access to the back deck, a spacious kitchen with two pantries, a formal dining room, and a convenient 2-piece bath.The upper level offers incredible family living space, including a massive bonus room over the garage with a cozy gas fireplace. Just a few steps up, the private sleeping quarters feature a generous primary bedroom with walk-in closet and 4-piece ensuite, plus THREE additional bedrooms that share a full 4-piece bath.The walkout basement provides plenty of potential for future development with large windows, excellent layout options, and a finished 3-piece bathroom already in place. Step outside to the big, flat backyard—ideal for family gatherings, play space, or gardening.With 4 bedrooms up, a bonus room, stucco exterior, and all the space a growing family could need, this property is an amazing opportunity to invest some sweat equity and transform it into your dream home. The 2025 City assessed value is $922,000, highlighting the long-term potential and value of this fantastic property. (id:57557)
33 Ridge Pointe Drive
Heritage Pointe, Alberta
WALKOUT BUNGALOW | 4,700 SQFT OF LIVING SPACE | TRIPLE GARAGE w/ HEATED EPOXY FLOORS | IMMACULATE CONDITION | REMODELLED BASEMENT | BACKING ONTO FOREST + GOLF COURSE | Welcome to 33 Ridge Pointe Drive - a rare opportunity to own one of the most distinguished homes on arguably one of the best streets in Heritage Pointe. Backing directly onto forest and golf course, this exceptional home blends privacy, architectural elegance, and timeless luxury on over 0.35 acres. With 2,389 SQFT above grade and a fully developed walkout basement, this is one of the community’s largest bungalow floor plans and ideal for empty nesters, families, or entertainers. Inside, rich hardwood, crown molding, custom millwork, and stunning forest views define the main floor. A formal dining room provides a refined space to host, while the sunlit great room features barrel-vaulted ceilings, an incredible arched window, and a double-sided gas fireplace - perfect for cozy evenings and enjoying the views of the greenery behind. The gourmet kitchen is designed with custom cabinetry, premium stainless steel appliances, and a large granite island. Through beautiful French doors, the kitchen and breakfast nook open to the expansive patio - one of the largest available as it spans the entire width of the home - complete with a gas line and ideal for outdoor dining or quiet mornings in nature. The luxurious primary suite includes a spa-like ensuite with freestanding tub, oversized glass shower, dual vanities, and walk-in closet. The large main-floor office (or potential 4th bedroom) adds flexibility for homeowners. A newly updated powder room (2025), spacious laundry area and mudroom with new marble tile (2025) lead to the heated, oversized triple garage with epoxy floors. The fully finished walkout basement spans over 2,200 SQFT and was recently remodeled with new LVP flooring, designer paint, an expansive living and games area with a brand-new electric fireplace and custom stone surround (2025) and a wet bar. The theatre room has brand new sound-absorbing paneling (2025) can also function as a home gym or 5th bedroom. Two large bedrooms share a 4-piece bath, making this level perfect for guests or family. Additional highlights include cedar and cold storage rooms as well as sprinkler systems both in the front and back of the home. Significant updates include a new roof, garage door, and eaves (2007), window replacements and a kitchen remodel (2015), ensuite renovation (2019), new central A/C (2020), dual hot water tanks (2021), new carpets (2023), and a full basement remodel (2025). Additional features include a furnace-mounted HEPA air filtration system with UV light, a Kinetico water softener and chlorine filter, a security system, and more. A full list of features is available in the supplements. Tucked alongside the peaceful golf course and just steps from the clubhouse, this exceptional property offers quiet sophistication and a true sense of community - just minutes to Calgary’s south amenities. (id:57557)
261 W 6th Street
North Vancouver, British Columbia
Experience the elegance of this new-built in the prestigious Ottawa Gardens. This home offers 3 levels of well-planned luxury living space set on the most desired area of Lower Lonsdale. The main floor features an open concept living & dining, complemented by a high end kitchen & a patio off the living room. The second level has 3 bedrooms, large balcony off the master bedroom & 2 full bathrooms. The top level has a multi-purpose room & a large-sized patio with breathtaking Vancouver Downtown skyline & water views. Lower Level offers a rec room, washroom & ample storage. Tastefully finished with Natural Hardwood Floors, Custom Cabinetry, Modern Lighting & Premium Fisher & Paykel Appliances. This home also offers an over-sized garage and a quiet location walking distance to Lonsdale Quay. (id:57557)
4107 Doverview Drive Se
Calgary, Alberta
This stylish home is on a quiet street in the southeast community of Dover. Its classic exterior & manicured front yard is eye-catching. The care, attention & thoughtful updates in the home are evident throughout the 1670 sq ft of developed space. The front foyer is bright & welcoming. The hand railings, posts & iron spindles are new. The spacious living room has a bay window, tiled window seat, contemporary gas fireplace & stunning oak hardwood flooring. The modern kitchen has ceiling height cabinets, white appliances, a newer fridge (2023) & windows (2015), a flat painted ceiling, pot lights, ceiling speakers & tile flooring. The dining room has a built-in buffet & sliding glass patio doors (2015) that open to a large composite deck with glass railings. The primary bedroom is spacious with a closet, ceiling fan & a large window. An updated 4-piece bathroom is steps away from the bedroom & includes a solar tube that provides lovely natural light. There is a linen closet on the upper and lower levels. All interior doors & baseboards are new. Lighting has also been updated throughout the home. Security roll shutters on the back of the home provide an extra layer of insulation in summer and winter. The light-filled lower level has recently undergone a major renovation. The stairs, hallway & bathroom have new wide vinyl plank flooring. The large recreation room has two new windows, new blinds, a new built-in desk & storage cabinet & new carpet. The two bedrooms have new blinds & new carpet. The 3-piece bathroom is bright & cheery with a new vanity, sink, faucet & toilet. The shower has new tile & a new door. Renovations in the laundry room include a new laundry sink, storage cabinet, lighting & waterproof laminate flooring. The southwest facing back yard is well-designed, private & peaceful. It has been meticulously maintained. There is a gas outlet for a BBQ on the deck & a charming gas lantern for evening entertaining. The oversized single garage is insulated & ther e is a paved parking pad beside the garage. The alley is also paved. Newer hot water tank (2021), roof (2017), furnace (2019). You will enjoy the convenient location with easy access to schools, parks, pathways, shopping, restaurants, transit and major roadways. (id:57557)
4 9080 No. 2 Road
Richmond, British Columbia
This beautifully designed 3-bedroom, 3-bathroom townhome offers 1,338 sq.ft. of thoughtfully planned living space. Bright and airy interiors feature oversized windows, laminate flooring, radiant heating, and HRV for year-round comfort. The gourmet kitchen boasts engineered stone countertops and premium stainless steel appliances, while the elegant bathrooms are finished with quality ceramic tiles and stylish fixtures. Enjoy a private deck and garden, perfect for relaxing or entertaining. Located in the sought-after Errington Elementary and Steveston-London Secondary school catchment, and just minutes from shopping, public transit, the library, and the community centre. Open House: September 20 & 21 (Sat & Sun) | 2:00 - 4:00 pm. Come experience this exceptional home in person! (id:57557)
16 Walden Pond Drive
Loyalist, Ontario
Welcome to 2 year old property. total sq feet 2115 with 4 bedroom suitable for small family. close to Kingston university. Ontario all new appliances close to all amenities. looking for AAA tenant easy showing. (id:57557)
3309, 403 Mackenzie Way Sw
Airdrie, Alberta
Attention first-time home buyers and down-sizers! This 761 sq ft, 2 BEDROOM, 2 BATH, CORNER UNIT CONDO is AFFORDABLE AND MOVE-IN READY. Upon entering, you are greeted by an open-concept design. To the right, is a flex space that could be used as a formal dining area or an office and a 4 piece bathroom and in-suite laundry. The kitchen offers modern cabinetry, granite counter tops, trendy black/stainless steel appliances and a sit-up eating bar and is open to the bright living room. Off the living room is the main bedroom featuring a walk-through closet and a 4pc ensuite. Another good-sized bedroom is located on the opposite side of the living room. Step out the living room door onto your covered balcony which is a great place to relax or barbeque. The complex is PET FRIENDLY, allowing one dog or cat. This condo is complete with one underground, heated, titled parking spot. Minimize home demands and maximize life experiences. Just lock and go. Conveniently located in the center of Airdrie, it is in walking distance to groceries, restaurants, and shopping and has easy access to highway QE2. Call today to schedule your tour. (id:57557)
201 611 Tyndall Street
Coquitlam, British Columbia
IRONWOOD by Qualex-Landmark is located at the gateway of West Coquitlam and boasts a stunning design by renowned architect James Cheng. Ironwood exemplifies the EXCEPTIONAL QUALITY and attention to detail for which Qualex-Landmark, with 30+ years of experience, is known. This exclusive residence offers breathtaking VIEWS and spacious homes with HIGH-END finishes. Interiors feature luxurious ITALIAN cabinetry, Bertazzoni appliances, and custom millwork. Residents will indulge in 27,000+ square feet of top-tier amenities, incl. the Vista Sky spa. Only a 5min walk from Burquitlam Skytrain Station & Plaza. Ironwood represents the BEST VALUE in the neighborhood. List price is after incentives. Under construction. Completion late 2028. Sales centre located at 622 Kemsley Ave, Coquitlam. (id:57557)
106, 2022 Canyon Meadows Drive Se
Calgary, Alberta
Welcome to Valhalla Ridge, Unit 106. Whether you are a first-time home buyer or an investor looking for a rental, you’ll appreciate that heat and water are included in the low condo fees, making budgeting much simpler. This recently updated 2-bedroom, 2-bathroom condo offers 893 sq. ft. of bright, open living space with new vinyl plank flooring, upgraded lighting, and a private patio featuring a custom gate for direct access to the pathways and green space behind the building. The east-facing orientation keeps the home naturally bright in the morning while staying cooler in the evenings—perfect for relaxing after a long day. Families will love the location with St. Philip Elementary just a 5-minute walk away, Dr. Friedel Middle School within 7 minutes, and Centennial High School only 10 minutes on foot. Outdoor enthusiasts will appreciate the incredible Fish Creek Provincial Park just steps from your door, offering endless trails and year-round activities. Convenience is top of mind with in-unit laundry, in-unit storage, and additional secure storage right in front of your titled underground parking stall. The complex is well-managed, and the exceptionally wide hallways make moving furniture a breeze while also providing easy accessibility for mobility needs. (id:57557)
87 Westfield Crescent
Hamilton, Ontario
Stunning Luxury semi in the Heart of Waterdown A True Master piece! Welcome to this exquisite 2,584 sq.ft semi-detached home, built in 2021 by Star Lane Homes, perfectly situated in the highly sought-after Waterdown neighborhood. Designed for modern family living, this two-story gem features a spacious open-concept main floor with a gourmet kitchen boasting granite countertops, top-of-the-line stainless steel appliances, and a large dining area ideal for gatherings. The inviting living room, complete with a sleek electric fireplace, opens to a newly built private backyard oasis, fully fenced and landscaped for ultimate privacy perfect for entertaining or relaxing. Upstairs, the luxurious master suite is a true retreat, offering a generous layout and a spa-like five-piece ensuite. Three additional well-sized bedrooms provide ample space for family and guests. Throughout the home, you'll find high-end touches including California shutters, crown molding, pot lights, upgraded chandeliers, and stunning hardwood floors in the main and upper hallways. The fully finished basement is an entertainers dream, featuring a spacious rec room, an additional bedroom, a 3-piece bathroom, and extra built-in storage plus cold storage for practicality. This home also boasts three elegant electric fireplaces throughout, adding warmth and sophistication to every level. A high-efficiency furnace ensures comfort year-round. Combining style, comfort, and modern convenience in one incredible package, this Waterdown beauty is a must-see. Dont miss your chance to call this luxurious semi-detached home yours and experience the perfect blend of elegance (id:57557)
23 Sanderling Court
Calgary, Alberta
This home is a dream come true, the 3 split level has a bright open floor plan, with beautiful upgraded kitchen including an island, country sink, gorgeous counters and tile work. Total of 4 bedroom 3 up and 1 down. 2 1/2 baths, with laundry on the main level. Living/dining room attached to the kitchen with a large island, and a family room with a wood burning fire place (gas lighter) and a rec room with built in sounds surround. So much room for the growing family and so much storage. The backyard has a stunning stairway up to the fire pit, with developed plant beds and trees all in pristine condition. The home has beautiful wood paneling, that gives the property that added touch of warmth. Double attached garage, there is a hobby room downstairs to host all your ideas. The current sellers want the buyers to know the hardest part of selling, is leaving their neighbors whom are all wonderful and they love the area. Some added features, are AC, underground water system. (id:57557)
18 Valley Crest Close Nw
Calgary, Alberta
** Open House Sunday Sept 14th 130pm to 4pm ** Welcome to 18 Valley Crest Rise NW — a beautifully renovated home offering over 2,900 sq ft of sophisticated living space, complete with 6 bedrooms, 4.5 bathrooms, and a rare main floor primary suite. Nestled in the sought-after community of Valley Ridge, this property seamlessly blends modern style with everyday comfort.Step inside to a bright, airy interior where vaulted ceilings and an open-concept design create a striking first impression. The main living area features a custom slatted entertainment wall and rich vinyl plank flooring that flows throughout the main level. At the heart of the home is a sleek, contemporary kitchen, outfitted with two-tone cabinetry, quartz countertops, stainless steel appliances (including a microwave hood fan), and a central island perfect for casual dining or entertaining.The main floor primary bedroom offers both convenience and style, featuring custom built-in cabinetry and a private 4-piece ensuite with a designer tiled shower. Upstairs, you'll find a second spacious primary suite, complete with a dramatic built-in wall unit and a luxurious 5-piece ensuite, showcasing floor-to-ceiling tile and a spa-inspired custom shower.Two additional upstairs bedrooms share a well-appointed 4-piece bathroom, offering plenty of space for family or guests. The fully finished basement expands your living space with two more bedrooms, a stylish 3-piece bathroom, a custom bar, and a large family/rec room ideal for movie nights or entertaining.Step outside into the sun-drenched southeast-facing backyard, where a wood deck invites relaxed evenings and weekend gatherings under the open sky.Valley Ridge is a mature, family-friendly neighborhood known for its access to green space, golf courses, schools, transit, shopping, and quick routes to Highway 1—offering the perfect balance of suburban tranquility and urban convenience.**Click on the multimedia tab for a 3d virtual tour** (id:57557)
21 Springbank Rise Sw
Calgary, Alberta
**OPEN HOUSE ~ SAT SEPT 13 [2-4:30pm] & SUN SEPT 14 [11-2pm]** Tucked away in a quiet cul-de-sac and backing directly on to a lush green space, this home is the true epitome of family living. The low-maintenance backyard flows effortlessly into the park beyond - simply open the gate and your world expands into endless space for children to play, pets to roam, and neighbours to gather. Inside, the home radiates warmth and comfort with an open-concept design and updated birch hardwood floors throughout the main level. The inviting living room centres around a cozy fireplace, while the beautifully renovated gourmet kitchen strikes the perfect balance of timeless elegance and function. Granite countertops, custom ceiling-height cabinetry, stainless steel appliances (including a gas range), and a generous island with breakfast bar make it a natural hub for everything from Saturday morning pancakes to evening glasses of wine. The adjoining dining area is perfectly placed for family dinners and holiday celebrations, creating a seamless flow for everyday living and special occasions alike. Just off the garage, a well-designed mudroom with main floor laundry keeps busy family life organized with ease. Upstairs, a spacious bonus room invites game nights, movie marathons, or quiet afternoons with a book. The primary suite feels like a private retreat with its walk-in custom California Closet and a spa-inspired ensuite featuring a freestanding soaker tub and glass-enclosed shower. Two additional bedrooms share an updated full bathroom, completing this family-friendly level. The fully finished lower level adds even more versatility, with a cozy family room, guest bedroom, and flex space ideal for a home gym or office. Practical updates include two new hot water tanks (2025), recently serviced furnace and A/C (2025), new garage door, new LG refrigerator. Outdoors, summer evenings come alive on the rebuilt deck, kids ride bikes and play street hockey in the cul-de-sac, and family walks wind through nearby pathways and parks. With Griffith Woods School (K–9), Ernest Manning High, Rundle College, Ambrose University, Westside Rec Centre, Aspen Landing, West Hills Towne Centre, Stoney Trail and the C-Train all nearby, every convenience is close at hand. This is more than a house - it’s a warm and welcoming family home, designed for everyday moments and lasting memories. (id:57557)
2008, 225 11 Avenue Se
Calgary, Alberta
High above the streets of Calgary, on the peaceful 20th floor of Keynote 2, there's a HOME that lives IN THE SKY. From sunrise to sunset, FLOOR-TO-CEILING WINDOWS flood the space with NATURAL LIGHT, casting warmth across NEW FLOORING and FRESHLY PAINTED WALLS. The VIEW is wide and endless - the CITY BELOW, the MOUNTAINS in the distance, and the ever-changing SKY ABOVE. The layout is thoughtful and BRIGHT. A BRAND-NEW DISHWASHER joins the sleek STAINLESS STEEL kitchen ensemble, while UPGRADED LIGHT FIXTURES add just the right glow after dusk. The CENTRAL A/C keeping things comfortable year-round. Step onto the BALCONY and feel the wind tell you everything it’s seen that day, from the first light on the glass towers to the last flutter of color before nightfall. Inside, clean lines and thoughtful finishes wait without a fuss. GRANITE COUNTERS catch the morning sun, and the kitchen stands ready for whatever the day brings. The bedroom is calm and quiet, with a LARGE CLOSET.Below, the building has its own quiet rhythm. There’s a FITNESS ROOM, a HOT TUB that steams on winter nights, two GUEST SUITES and LOUNGE ROOM equipped with flat-screen TVs, a pool table, and a partial kitchen with a BBQ for visiting friends, and a ROOFTOP PATIO that floats above it all. Your TITLED UNDERGROUND PARKING stall is safe and dry year-round, and a separately TITLED, secured STORAGE locker keeps your extras tucked away. BICYCLE STORAGE is also available for those who like to travel light. The towers are connected via the +15 walkway.SUNTERRA MARKET is nearby, and the SADDLEDOME glows in the distance. Downtown’s heartbeat is just a few steps away, but up here, the noise fades and something softer begins. This isn’t just a place to live. It’s a small chapter in a good story. (id:57557)
95 Marquis Green Se
Calgary, Alberta
Welcome to your beautifully maintained oasis in Calgary's largest lake community of Mahogany—where lifestyle meets exceptional value.Step inside to a bright, open-concept main floor designed for modern living and built by Hopewell. With elegant quartz countertops, 9-foot ceilings, and a layout that flows effortlessly. This home is perfect for both everyday comfort and entertaining guests.Upstairs, you’ll find three spacious bedrooms, including a serene primary suite with a private ensuite-your perfect place to unwind.Situated on a traditional lot with no rear neighbors, enjoy added privacy and extra space rarely found in this price range. The low-maintenance backyard offers room to relax, entertain, and even park a mid-size trailer, with space for two additional vehicles.Walk to top-rated schools, scenic parks, shops, restaurants, and more—all just minutes from your front door. Plus, easy access to Stoney Trail and you're only 9 minutes from South Health Campus.Whether you're a young family, first-time buyer, or savvy investor, this home checks all the boxes in one of Calgary’s most sought-after neighborhoods.Don’t miss your chance to own a slice of Mahogany—book your showing today! (id:57557)
204 - 99b Farley Road
Centre Wellington, Ontario
Experience the very best of upscale condo living in this immaculate one-year-old executive second-floor corner unit, nestled in one of Fergus most sought-after developments. The Azure model offers a generous 1,439 square feet of beautifully curated living space. This home is part of a modern luxury development that's quickly become a favorite for professionals, downsizers, and those looking for carefree living without compromising on space or style. From the moment you enter this exclusive corner unit, the quality craftsmanship and attention to detail are undeniable. With expansive windows that flood the home with natural light, a private covered porch, and a thoughtfully designed open-concept layout, every inch of this space is made to impress and to be lived in with comfort and ease. The covered porch just off the living area is perfect for enjoying your morning coffee or simply relaxing with a cool drink as the sun sets. With protection from the elements, this space becomes a three-season extension of your living area. The living room features pot lights, stylish fireplace, walkout to porch, and open to dining area and kitchen. If you love to cook or entertain, the kitchen in this unit is a dream come true. Meticulously designed with high-end finishes, it boasts a large center island with quartz countertops, top of the line stainless steel appliances, RO system, stylish backsplash and undermount lighting, abundant soft-close cabinetry, and walk-in pantry for even more storage. The primary bedroom is large enough to create a full retreat with space for a reading nook and boasts a walk-in closet with custom cabinetry. The second bedroom is perfect for a guest room, home office, or den. The main bathroom features a stunning vanity with quartz countertop, and a glass walk-in shower. Dedicated underground parking space and storage locker, Ensuite Laundry. Don't miss out on this rare corner unit! (id:57557)
1, 1723 10 Street Sw
Calgary, Alberta
DOWNTOWN LUXURY LIVING UNDER $1M. Boldly UNIQUE and ARCHITECTURALLY STRIKING, this 5-LEVEL, 4 BEDROOM, 3.5 BATH home with DOUBLE ATTACHED GARAGE is located in PRESTIGIOUS LOWER MOUNT ROYAL just steps from the VIBRANT ENERGY of 17TH AVE. From the SOARING ENTRYWAY to the PRIVATE ROOFTOP PATIO with SPARKLING DOWNTOWN VIEWS, every detail impresses. Enjoy a CHEF-INSPIRED KITCHEN with QUARTZ COUNTERS, PREMIUM APPLIANCES, and SUNLIT SPACES perfect for entertaining. The MAGAZINE-WORTHY PRIMARY SUITE features a SPA-LIKE ENSUITE with DOUBLE VANITY, DEEP SOAKER TUB, DUAL SHOWER, HEATED FLOORS, and a WALK-IN CLOSET. With 10-FT CEILINGS on the main, 9-FT CEILINGS above, a FINISHED BASEMENT, and OVER 2,300 SQFT OF LIVING SPACE, this is your chance to own a ONE-OF-A-KIND LUXURY HOME in the heart of the city. (id:57557)
2103 7088 18th Avenue
Burnaby, British Columbia
Stunning 2-Bed Condo with Panoramic City Views! Welcome to elevated urban living in this gorgeous 2-bed, 2 bath condo perched on the 21st floor, offering breathtaking city views and modern comfort in every corner. Step into a bright and spacious layout featuring two generously sized bedrooms, each with its own private ensuite bathroom, perfect for privacy and convenience. The open-concept living and dining area flows effortlessly onto two large balconies, ideal for entertaining or unwinding while taking in the skyline. Enjoy the perks of two side-by-side parking spots and a secure storage locker - a rare find in city living. Whether you´re hosting guests or working from home, this unit offers the space, functionality, and views to elevate your lifestyle.** (id:57557)
15c 1500 Alberni Street
Vancouver, British Columbia
Stunning 3-Bed Condo with Panoramic Views at 1500 Alberni Welcome to Suite 15C at 1500 Alberni-an elegant 3 bed, 2.5 bath northwest corner residence offering 1,656 square ft of refined living. Enjoy 180° views of the ocean, city, and North Shore Mountains through expansive windows and from the private viewing balcony. Features include grand double entry doors, a chef´s kitchen, air conditioning (HVAC), and a 3rd bedroom that can be used as an Office/media room. Iconic James Cheng-designed building in the heart of Vancouver´s West End, steps to Coal Harbour, Stanley Park, and Robson Street. A rare stylish home for elevated city living. Motivated Seller to pay the property transfer tax for the Buyer for amounts up to and not exceeding $41,788.00 at completion Open House SAT SEPT 20 2PM - 4PM (id:57557)
211 Christie Park Mews Sw
Calgary, Alberta
***OPEN HOUSE SATURDAY SEPT 13......11 AM - 1 PM***Located in a prime location of Christie Park, this 3 bedroom end unit Townhome has a fully finished walk-out basement, 2 1/2 baths and is just a 5 minute walk to the C-Train Station and Sunterra Market that features fantastic shopping, restaurants and a mere 10 Minute drive to downtown! The main floor features vinyl plank flooring with carpet upstairs and in the basement. The large living room features a gas fireplace, bay window along with enough room for a separate dining area if preferred. The kitchen features stainless steel appliances, re-finished cabinets, eating area and access to a sunny south facing balcony with composite decking. The main level also features a half bathroom and convenient location for the high efficiency washer and dryer. Upstairs you will find a spacious master bedroom with large closet, 4-piece bathroom and 2 good sized additional bedrooms. The finished walkout basement has a large, open rec-room, with plenty of storage and a 3-piece bathroom. There are many upgrades in this home including triple pane windows upstairs and on the main floor, a water softener and water filtration system. This property is a must see…..CALL TODAY TO VIEW! (id:57557)
206 3594 Malsum Drive
North Vancouver, British Columbia
GST Included in Price! Stylish 2-Bedroom Apartment with Forest Views - 206 -3594 Maslum Dr, North Vancouver Modern and bright, this 2-bedroom, 2-bath apartment offers 752 square ft of open-concept living in the heart of North Vancouver. Enjoy green and serene views from your private balcony, and built-in closet for seamless storage. The strata features secure parking, a gym, lounge, and rooftop patio with BBQs and fire pits. Steps from trails, and close to the marina, and local amenities - this home is ideal for professionals or couples seeking North Shore living with style and convenience. Bonus features: 2 parking (1 with EV charging) and 1 storage locker! 2/5/10 Warranty, ideal for FIRST TIME HOME BUYERS! Motivated Seller to pay the property transfer tax for the Buyer for amounts up to and not exceeding $14498.00 at completion. OPEN HOUSE SAT/SUN SEPT 20&21 2PM-4PM (id:57557)
517 3594 Malsum Drive
North Vancouver, British Columbia
GST Included in Price! Stylish Apartment with Mountain Views, modern and bright, this 2-bedroom, 1-bath unit offers 767 sqft of open-concept living in picturesque Roche Point. Enjoy mountain views from your 141 sqft private balcony, sleek appliances, and built-in closet for seamless storage. The strata features secure parking, a gym, lounge, and rooftop patio with BBQs and fire pits. Steps from trails, and close to the marina, and local amenities - this home is ideal for professionals or couples seeking North Shore living with style and convenience. Bonus features: 1 parking with EV charging and 1 storage locker! 2/5/10 Warranty, Ideal for FIRST TIME HOME BUYERS! Motivated Seller to pay the property transfer tax for the Buyer for amounts up to & not exceeding $13,778.00 OPEN HOUSE SAT/SUN SEPT 20&21 2PM-4PM (id:57557)
197 Dawson Drive
Chestermere, Alberta
Welcome to 197 Dawson Drive — thoughtfully designed for comfort, connection, and low-maintenance living.From the moment you step inside, you’ll appreciate the inviting flow and natural light pouring through the large front windows of the living room. Just beyond, you'll find the spacious dining area and open-concept kitchen offering the perfect space to gather, featuring timeless quartz countertops, a sleek undermount sink, and an upgraded gourmet kitchen package. A walk-in pantry keeps everything organized, while the adjacent mudroom and powder room are conveniently located for everyday ease. Completing the main floor is an additional lifestyle space — ideal for a home office, reading nook, or play area.Upstairs, you’ll find two generously sized bedrooms — each with its own private ensuite for ultimate comfort and privacy. One bedroom features a deluxe upgraded ensuite and a spacious walk-in closet. A bright upper-level laundry room and central loft provide additional flexibility for relaxing, working from home, or pursuing any indoor hobbies.The unfinished basement boasts high ceilings, ample storage space, plumbing rough ins and a large window for your future development. Outside, enjoy a fully fenced backyard perfect for pets, play, or summer gatherings — plus a double detached garage for added convenience. With warm, welcoming neighbours and a strong sense of community, Dawson’s Landing offers scenic walking paths, parks, and access to future schools and everyday amenities just steps away.Whether you’re starting fresh, scaling down, or simply looking for a home that blends style with practicality, this one checks all the boxes. (id:57557)
1108 Bellevue Avenue Se
Calgary, Alberta
This custom-built luxury infill home channels the warmth and structure of a Tuscan villa, offering over 4,800 sq ft of beautifully designed living space across four levels. Located in vibrant, inner-city Ramsay, this beautifully designed estate-style home provides walkable access to parks, river pathways, the Stampede Grounds, and downtown Calgary. From the front, cast iron stairs lead to the full width porch and elegantly functional alcove entrance with a secure entrance gate and sheltered front entrance. The open-concept main floor features a chef’s kitchen with premium appliances, a large island, welcoming breakfast nook and built-in pantry, flowing effortlessly into a generous dining area with unbeatable city views. Stepping down, the mezzanine-level living room centers around a wood-burning fireplace with an unforgettable bronze hood, and opens to a spacious heated deck with adjustable louvres. The entire top floor is dedicated to the primary suite, complete with a private balcony, 5 pc ensuite (with steam shower and heated bench), walk-in closet, 2-sided fireplace plus private reading nook and dedicated office space, not to mention the stunning panoramic city vistas. On the lower level, two additional private bedrooms each include their own ensuite bathrooms. The fully developed walkout basement is an entertainer’s dream, boasting a fully equipped wet bar, gated wine cellar and tasting room, and spacious recreation area that opens directly to the terraced courtyard. Outside, the private Villa inspired stone garden, features interlocking stonework, an elegant garden arch, wood-burning fireplace, outdoor kitchen, and a handcrafted pizza oven—designed for memorable evenings and exceptional hosting. Additional features include two laundry areas, two wood-burning fireplaces, and a custom home gym with available professional-grade equipment, a heated triple garage with custom cabinetry, and direct mudroom access. In-floor heating throughout the basement and garage , a 9-ton air conditioning system, and a rare exterior double spiral staircase connecting the upper deck to the walkout patio round out this truly unique home. Smart security with 12 cameras, a monitored fire alarm, built-in sound, and recently updated mechanical systems ensure comfort, style, and peace of mind for the most discerning home owners. (id:57557)
40243 Big Hill Road
Rural Rocky View County, Alberta
Nestled on 11.76 acres of pristine land, this magnificent 4500 SF walk-out bungalow offers breathtaking panoramic views of the mountains, valley, and Town of Cochrane. Meticulously crafted by McKinley Masters, this home seamlessly blends luxury, comfort, and functionality. The entry features a water wall and expansive windows that highlight the stunning views. The open living area includes a sitting room, dining area, and a chef's kitchen with a timeless scullery and walk-in pantry. The primary bedroom offers spectacular views, a 4-piece ensuite with a dry sauna and laundry facilities, plus a large walk-in closet. The main level also includes a 2-piece bath, elevator, and large mudroom leading to a 4-car (66 x 30) garage with epoxy flooring, dog wash, side attached single garage and elevator access. The lower level has 2 bedrooms, a 4-piece bath, a 3-piece ensuite, a media room, a private office, and a studio opening onto a covered and screened patio with a fire pit. Outdoor features include a front gate with a paved drive, fully fenced property, and stunning landscaping. Additional amenities are a powered C-Can for extra storage, and utilities serviced to the west side of the home. Call today to view. (id:57557)
2612, 3400 Edenwold Heights Nw
Calgary, Alberta
2612 Edenwold Heights NW | Fantastic Location! | 2 Bed, 2 Bath Ground Floor Apartment | Large Bright Living Room With Corner Gas Fireplace & Access To A Private Covered South Facing Patio | Open Concept | Kitchen With Breakfast Bar Overlooking Living Room & Dining Area | Generous Sized Primary Bedroom With Walk Through Closet & 3 PCE Ensuite | Convenient In-Suite Laundry | Amazing Club House With Swimming Pool, Hot Tub, Steam Room, Gym & Social/Games Room (Pool Table) | Perfect For First Time Buyer Or Investment | Edgecliff Estates Is A Beautiful & Well-Maintained Complex, Newer Windows, Patio Doors & Balconies | Walking Distance To Schools, Parks, Restaurants & Steps To Nose Hill Park | Edgemont Boasts One Of The Highest Number Of Parks, Pathways & Playgrounds In Calgary | Close To Superstore, Costco, Northland & Market Mall, Childrens & Foothills Hospitals, U Of C & SAIT| Easy Access With Shaganappi Trail, John Laurie Blvd, Crowchild Trail & Stoney Trail | Vacant Ready To Move In | Note: All Pictures And 3D Videos Are For Display Purposes & Depict The Size & Layout Of The Unit. However, They May Not Be The Way The Unit Is Decorated | Condo Fees $684.03 (Jan – Dec) | Include: Common Area Maintenance, Heat, Water, Sewer, Insurance, Maintenance Grounds, Parking, Professional Management, Reserve Fund Contributions, On-Site Residential Manager | PETS – Are Allowed Dogs & Cats No Size Restriction Subject to Board Approval | No Elevators in Complex | Outdoor Parking - No Underground Parking. (id:57557)
1202 7888 Saba Road
Richmond, British Columbia
Prime Location at Opal - 3-Bedroom Condo in the Heart of Richmond . This southeast-facing 3-bedroom, 2-bathroom condo on the 12th floor of Opal offers stunning East-facing city views and unmatched convenience. Located directly across from Brighouse SkyTrain Station & Richmond Centre, shopping, dining, and groceries are just steps away. The bright, spacious layout includes a rare two side-by-side parking spots. Situated within the Richmond Secondary & Brighouse Elementary school catchments, this home is perfect for investors or homeowners seeking vibrant city living. Call for Action today. (id:57557)
732 West Chestermere Drive
Chestermere, Alberta
Experience lakefront luxury at one of Chestermere’s most coveted addresses. This beautifully renovated 1944+ sq. ft. walkout bungalow on West Chestermere Drive combines timeless design with modern elegance, offering breathtaking lake views from nearly every room. Inside, soaring 10-foot ceilings and expansive windows flood the home with natural light. Italian tile, installed by a renowned European craftsman, sets the stage for exceptional finishes throughout. The heart of the home is the massive Legacy kitchen, showcasing satin black and walnut cabinetry, walnut island, striking quartz waterfall countertops, and top-tier Wolf & Thermador appliances, complete with a butler’s pantry. The kitchen flows seamlessly into the great room, anchored by a gas fireplace with a custom Italian-tile surround, and extends outdoors through patio doors to a spacious deck—perfect for entertaining or simply soaking in the lake views. The primary suite is a private retreat featuring deck access, a spa-inspired ensuite with a book-matched walnut vanity, European enamel cast iron sinks, heated tile floors, and a deluxe shower with body jets and an oversized rain head. A striking office with double black entry doors and a feature wall offers style and functionality. The walkout lower level is designed for entertaining and versatility, with a sunny family room, wet bar (with potential to convert into a second kitchen), a spacious bedroom, 1 & half bathrooms, and a large gym that could easily be reconfigured into two additional bedrooms. Outdoors, enjoy a triple-car garage. A sprawling lakefront lot with mature trees for privacy, large hot tub ready Gazebo, wonderful for entertaining, 75-ft dock, and a rare grandfathered boathouse. Meticulously crafted for those who treasure comfort with elegant sophistication and appreciate want to claim their own “little piece of paradise.” Experience the ultimate in year-round out door living in fabulous Lake Chestermere. (id:57557)
106, 11170 30 Street Sw
Calgary, Alberta
OPEN HOUSE Saturday Sept. 13. 2pm to 4pm ...Come view this roomy two bedroom , two bathroom condo suite. The suite has an oversize balcony that backs onto a private green space .The suite has been well maintained with updated flooring and well appointed with granite counter tops, updated flooring , stainless steel appliances. This is an open floor plan with 9' ceilings , fireplace all in a well maintained building. The condo unit comes with an Underground Parking space and separate area with a storage room with and an assigned storage locker. Easy to view and available for quick possession. The location has quick access to Stoney Trail going north or south and Andersen Road going east or west. (id:57557)
115, 1702 17 Avenue Sw
Calgary, Alberta
Amazing value Lovely corner 3 level townhouse-style unit with beautiful view of downtown in desirable Scarboro. Walking distance to trendy 17 Ave with many restaurants, cafe, shops and parks. A short drive to the downtown core and easy access to 14th Street, Crowchild Trail, Bow and Sarcee Trails which can take you to the new Stoney Trail Ring road bringing you to anywhere in the city. This unit has 9 ft. ceilings on all 3 levels, A/C and with plenty windows bringing in lots of natural light. The oversized balcony is a perfect place to enjoy your morning coffee, watch the sunrise and fireworks. With the 3 good size bedrooms, 2 dens plus 2 and half bathrooms it's perfect for family living. This unit has underground titled parking, a storage unit and 2 entrances. One entrance is from within the building and one is off street facing a park which is convenient for leaving and coming home from a walk. (id:57557)
334, 5201 Dalhousie Drive Nw
Calgary, Alberta
Come See The Beautiful Phoenician!Welcome to this bright and spacious 1,129 sq. ft. 2 bedroom, 1.5 bathroom condo in the sought-after Phoenician adult building. This well-designed home offers comfort, convenience, lifestyle with an on-site Manager available during business hours. .*Key Features:*Assigned heated underground parking + your own storage unit.*In-suite laundry and a private balcony.*Spacious living room with fireplace, dining area, and kitchen.*Wide entrance with walk-in closet and extra storage.*Primary bedroom with 2 closets (with organizers), soaker tub, and separate shower.Just steps from the elevator for easy access.All this plus Community & Lifestyle!The Phoenician is a pet-friendly residence (under 42 cm at shoulder) with a reputation for comfort and community. Enjoy these amenities:*Guest suite for visitors.*Fitness room, workshop, library, media room, and games room.*Car wash bay and covered visitor parking.*Beautiful courtyard gardens filled with flowers.*Social activities like cards, bingo, shuffleboard, piano, and movie nights. Walk for groceries, restaurants, and the Dalhousie LRT station—perfect for professionals, downsizers, or even students attending the nearby University.This original-owner home is ready for you to make it your own. Don’t miss your chance to live in one of the city’s most desirable residences! (id:57557)
132, 5000 Somervale Court Sw
Calgary, Alberta
Welcome to your new home in this well located, amenity rich building! This rare 1 bedroom plus den is on the main floor for ease of access and backs to the serene and private green space at the back of the building- it's like having a huge yard, without having to maintain it! The very spacious layout opens to a large flex/dining space when you step in. Off to one side is the den that works great for office, craft or even storage space. The kitchen is efficient with its bright lighting and good use of space and opening to the living room so you can easily serve your meals for casual TV nights. Step onto the west facing deck and feel like you're in your own yard. The bedroom is just the right size and the bath is oversized allowing you tons of space to get around. Just painted in a lovely neutral with LVP floors, there is nothing for you to do, just move right in. Building amenities include multiple social areas and rec areas (with programs!) both inside and out, games, library, craft room and beauty salon as well a guest suite that can be rented for your out of town guests. This 55+ building offers the very best for vibrant mature living with friendly neighbours, activities and a fantastic sense of community. All of this and just steps away from the LRT, YMCA and shopping and restaurants. Yes it is that perfect, and affordable too! (id:57557)
11016 5 Street Sw
Calgary, Alberta
Incredible Opportunity . . . Savvy homebuyers and investors looking for incredible value with NO CONDO FEES. You are going to love this beautifully updated 2-bedroom home that ticks all the boxes. As you step across the threshold of this newly-updated home the timeless flooring and sparkling stylish lights will leave you breathless . . . The spacious living room and dining room with it's warm cedarwood ceiling and two large windows are perfect for entertaining! A tasteful kitchen with its exquisite quartz counter and stylish new soft-close white cabinets, new refrigerator, new stove and new built-in microwave are an entertainers dream - overlooking your own private backyard! Pamper yourself in the modern 4-piece bathroom offering a new sleek design, perfect for unwinding after a long day. The developed basement is home to two spacious bedrooms, each with a brand new window, storage area and utility room with furnace and laundry area. The hot water tank was replaced in 2021 and the furnace was replaced in 2018. Conveniently, located in the vibrant community of Southwood, this home is surrounded by exceptional amenities, just steps from the scenic beauty of the absolutely gorgeous Southwood Community Park, a short stroll through this park brings you directly to the Anderson LRT Station and easy access to all major thoroughfares, shopping and schools. Opportunity is knocking . . . Make it Yours! (id:57557)
310 2461 Sidney Ave
Sidney, British Columbia
Bright southwest corner unit featuring 2 bedrooms, 2 bathrooms, and a spacious balcony to enjoy the sunsets. The generous kitchen features stainless steel appliances and quartz countertops. Situated in close proximity to vibrant shops, unique dining experiences, and a charming waterfront walkway. Includes underground parking and separate storage. Perfect for those with a dynamic lifestyle, indulge in the convenience of exceptional walkability in this thriving seaside neighborhood. (id:57557)
156 Westcreek Pond
Chestermere, Alberta
Welcome home to 156 Westcreek Pond in the heart of Chestermere’s sought-after Westcreek community. This spacious and well-maintained 2-storey detached home offers over 2,500 sq ft of total living space with 4 bedrooms and 3.5 bathrooms. The main floor features a bright and functional layout with a spacious living area, open-concept kitchen equipped with a brand new dishwasher, and a convenient half-bath for guests. Upstairs, you'll find three bedrooms, including the primary bedroom with a walk-in closet and private 4-piece ensuite, along with another full bathroom for the additional bedrooms. The finished basement adds even more living space with a large rec room, fourth bedroom, full bathroom, and plenty of room for storage or hobbies. Step outside to a private backyard oasis with mature trees and a large deck—perfect for relaxing or entertaining. A double and insulated attached garage adds to the convenience. The home’s backyard is just steps from a peaceful nearby pond, providing a serene waterside setting. Roof shingles were replaced in 2020, and the hot water tank was replaced in 2025. The property is also just a few minutes away from Chestermere Lake, walking paths, shopping, dining, schools, and the Chestermere Recreation Centre. This is the ideal blend of comfort, space, and lifestyle—don’t miss your chance to make it yours! (id:57557)
Rr32 Road S
Rural Lacombe County, Alberta
Welcome to this one of a kind professionally built in 2012, 2 Story Home, 5,394 sq. ft. with poured concrete foundation, 13" Thick ICF walls all the way to the rafters, triple glazed PVC windows and Acrylic Stucco Finish In this energy efficient Home! ( heat and power less than $500 a month in the winter including the shop.) Main floors are colored concrete and tile and laminate upstairs. When you open the doors and come inside you can see the lovely craftmanship with 10' foot main floor ceiling height featuring quartz countertops throughout, upgraded cabinets, built in high end appliances, huge Island. The kitchen/ dining room are all in one so lots of room for gatherings, a large foyer entry and living room with lots of windows .The kitchen has NEW microwave, and new taps and French doors leading out to the patio. The Master bedroom has French doors out to the patio, the ensuite bathroom includes his and her sinks, and 6' x 6 steam tile shower and huge walk-in closet. Laundry room is on the main floor with sinks and lots of cabinets .The heating is in-floor colored slab and hot water on demand boiler. Head up to the second level on the Beautiful Curved Wood Staircase with wood and metal railings open to above, with vaulted ceilings. Here you will find 2 more bedrooms, and bathroom with a tiled shower, dormer windows, and huge Family room has access to the balcony and fantastic views from being so high up! Included is a sound system and security system, BRAND new central vacuum, all doors are 3' wide and the hall is 4'. The 2 attached garages, are 32' x 28' with 11' ceiling and in slab heat, 2 overhead doors c/w openers, built in 2012. The second attached garage was built in 2015 and is 40' x 28, with an Overhead NG forced air furnace, also has2 over head doors and openers. Lets go outside on this lovely acreage, all concrete patio, some is covered, enclosed sunroom, decorative pillars, concrete block retaining walls, a raised balcony and a roof top sundeck, a ll of this to enjoy the panoramic views and entertaining or just relaxing and enjoying the quietness. Around the house are many perennials, trees, shrubs, raspberry and saskatoon bushes, very good producing garden. There is a private graveled driveway and lots of parking space. There is a pumphouse and the well is 120' deep and has very good water, the septic tank and field are only 2 years old. This property also has underground power and a NG generator that kicks on as soon as the power goes out. There is a nice chicken house, 22' x 16' and has an outside run. Everyone needs a SHOP, this one features 42' x 152' total and was built in 2011, 42'x 72' is enclosed with 16' ceiling height. forced air furnace, hot water tank, 220 wiring and gravel floor with 5 overhead doors, 14' x 12' and 1 man door. The open machine area is 42' x 80'. This shop has a gable style roof finished with metal and colored clad exterior. Come and see this BEAUTIFUL acreage, you won't be disappointed!! Seller is very motivated!!! (id:57557)
48 4337 Boundary Road
Richmond, British Columbia
*5% Deposit ONLY* Final phase of stunning townhome residences with quality construction featuring 100% Hardie and brick exterior. Enjoy spacious 9' ceilings and bright oversized windows. Luxurious *quartz countertops, upgraded Fisher Paykel appliances, and sleek GROHE fixtures in kitchens and bathrooms. Introducing the NEW POWER SAVING HEAT PUMP with AC for year-round comfort. Generous fenced patio and balcony, perfect for summer BBQs. A massive new park is right across from Parc Thompson. Convenient walking distance to the river, rapid transit via 410 bus and 22nd SkyTrain, and minutes to Walmart and commercial services. Call L/S for promotional discounts and down payment information. Don't miss this opportunity for a comfortable lifestyle! (id:57557)
43 4337 Boundary Road
Richmond, British Columbia
Discover your new home in Hamilton, Richmond - a hidden gem with quick access to Richmond, Surrey, New Westminster, and Burnaby, all with just a 5% deposit in the final phase of these beautiful townhomes! Experience exceptional craftsmanship featuring a 100% Hardie and brick exterior, soaring 9' ceilings, and bright oversized windows. Inside, enjoy elegant quartz countertops, upgraded Fisher & Paykel appliances, and modern GROHE fixtures. This phase introduces an ENERGY-EFFICIENT HEAT PUMP with AC for year-round comfort. Unwind on your spacious fenced patio and balcony, perfect for summer barbecues. Located across from a new park and a short walk to the river, with easy access to the Lower Mainland via the 410 bus and 22nd SkyTrain. Minutes from Walmart and various amenities. Contact me. (id:57557)
1407, 530 3 Street Se
Calgary, Alberta
Welcome to this virtually brand-new 1-bedroom plus den condo in the prestigious Arris Residences, ideally located in the heart of Calgary’s vibrant East Village. This south-facing 1-bedroom + Den, 1-bathroom unit offers 635 sq. ft. of thoughtfully designed living space, featuring floor-to-ceiling windows that flood the interior with natural light and offer unobstructed views of the downtown skyline from your private balcony. The modern kitchen is outfitted with quartz countertops, premium stainless steel appliances, and sleek contemporary cabinetry, making it both stylish and functional. The versatile den provides the perfect space for a home office, guest area, or reading nook, while central air conditioning ensures year-round comfort.Residents of Arris enjoy access to a wide range of luxury amenities, including 24/7 concierge service, a fully equipped fitness centre, yoga studio, indoor swimming pool, hot tub, and sauna. The pet-friendly outdoor courtyard, secure bike storage with a maintenance station, and elegant private dining room with a chef’s kitchen for hosting gatherings all contribute to an exceptional urban living experience. Additional features of this unit include heated underground parking, a spacious storage locker, and access to an on-site car wash bay. Convenience is truly at your doorstep with direct indoor access to Superstore, TD Bank, and Winners, and you’re just steps from the C-Train, Central Library, Studio Bell, river pathways, and Calgary’s downtown core.Whether you’re a professional seeking refined city living, an investor looking for a turnkey property, or someone ready to enjoy the best of downtown Calgary, this move-in-ready condo offers unmatched value, luxury, and location. (id:57557)
4 Mckee Close
Red Deer, Alberta
FULLY DEVELOPED 5 BEDROOM, 3 BATH 2- STOREY ~ ATTACHED GARAGE, OVERSIZED PARKING PAD & GATED RV PARKING ~ BEAUTIFULLY LANDSCAPED WEST FACING BACKYARD ~ Mature landscaping in the front yard offers eye catching curb appeal ~ Enter into the bright and welcoming foyer ~ The living room is a generous size and has floor to ceiling windows that overlook the front yard ~ The kitchen offers a functional layout with an abundance of white cabinetry offering tons of storage including a built in pantry, ample counter space, full tile backsplash, an eating bar that overlooks the living room, wall pantry, large window above the sink overlooking the backyard, and opens to the dining area ~ Sliding patio door leads to the oversized west facing deck with a pergola above, privacy wall, and BBQ gas line ~ 2 piece main floor bathroom conveniently located just off the mud room with access to the attached garage ~ The second level offers 4 bedrooms including the primary bedroom that can easily accommodate a king size bed plus multiple pieces of furniture ~ 4 piece bathroom centrally located to the bedrooms ~ The fully finished basement features a generous size bedroom with a sitting area and a walk in closet, plus a 4 piece bathroom, front load laundry pair and space for storage ~ Other great features include; Central Air conditioning, newer paint, some windows have been updated ~ Single attached garage has an oversized front driveway and the gated RV parking pad ~ The sunny west facing backyard is fully fenced and beautifully landscaped with mature trees, shrubs and perennials, has tons of grassy yard space, a fire pit, and a shed for storage ~ Excellent location in a well established neighbourhood, walking distance to multiple schools, parks, playgrounds, shopping plaza loaded with amenities, arena and more! (id:57557)
3505 2975 Atlantic Avenue
Coquitlam, British Columbia
Welcome to Grand Central 3 - Urban Sophistication with Unmatched Views! Perched on the 35th floor, this bright and well-maintained 1-bedroom, 1-bathroom home offers panoramic views of the city and mountains. With an open layout, floor-to-ceiling windows, modern laminate flooring, and a spacious covered balcony, it's ideal for relaxing or entertaining.Grand Central 3 provides exceptional amenities for an active and balanced lifestyle, including an outdoor pool, hot tub, fully equipped gym, and a dedicated yoga room.This unit is perfect both for comfortable living and as an investment opportunity, with strong rental potential for tenants seeking a vibrant urban lifestyle. Open House 13 Sep, 2- 4 PM. (id:57557)
205, 428 Nolan Hill Drive Nw
Calgary, Alberta
It’s rare to find a beautiful townhouse in such a coveted location—backing onto peaceful green space with scenic walking paths and overlooking a tranquil pond, offering privacy and breathtaking views. The front back stacked layout of these units gives this unit the feel of an END UNIT.Step inside this impeccably maintained 2-bedroom, 2.5-bathroom townhouse and be greeted by an expansive open-concept layout, where the main floor is bathed in natural light. The thoughtfully designed kitchen features rich dark cabinetry, sleek stainless steel appliances, and a large island that seamlessly flows into the spacious living room—perfect for both everyday living and entertaining. Just off the kitchen, step out onto your private deck, ideal for morning coffee or summer evening BBQs. A stylish 2-piece powder room completes the main level.Upstairs, you'll find two generously sized primary suites, each offering its own 4-piece ensuite and a large walk-in closet—creating the perfect balance of comfort and privacy. Every room is carefully positioned to capture the best views and promote relaxation. A convenient laundry room completes the upper floor.The fully developed basement adds even more versatility with a large rec room—ideal as an additional living space, home office, or entertainment area.This home truly has it all: a single attached garage, extended driveway, ample visitor parking, and a backyard oasis with direct access to walking paths and serene pond views.Located in the highly sought-after community of Nolan Hill, this home offers the perfect blend of luxury and functionality, with close proximity to parks, schools, shopping, and major roadways. (id:57557)
17 Bingham Street
Richmond Hill, Ontario
Sunny & bright 1-bed/1-bath lower-level apartment with separate entrance in the sought-after North Richvale neighbourhood, in the heart of Richmond Hill. Walking distance to YRT, Yonge Street, supermarkets, restaurants, parks, playgrounds, community centre, library, wave pool, shops and Hillcrest Mall. Includes 1 parking space in driveway, glass door walkout to private backyard with large deck, private laundry, fridge, stove, washer, and dryer. A perfect home for professionals seeking comfortable living in a desirable neighbourhood. Tenant to pay 1/3 of utilities. (id:57557)
404 2688 Vine Street
Vancouver, British Columbia
Top-floor 1 bed + den in sought-after Arbutus Walk, Kitsilano. Featuring a private balcony in this bright, quiet home with 9' ceilings, cozy gas fireplace & spacious layout. Kitchen boasts quartz countertops, gas stove, & stainless appliances. Custom wall bed, brand new bathroom renovation, and EV outlet in the parking spot add modern comfort and convenience. Ample storage, in-suite laundry & flex space make it ideal for work-from-home or lifestyle versatility. Located across from the Arbutus Greenway & steps to Kits Community Centre, cafes, shops, transit, & future SkyTrain. Includes 1 parking, bike locker, & access to gym/lounge. Rentals & pets allowed. A rare find in a prime location! Open House Sat Sept 13th 12:30-1:30pm (id:57557)
805, 155 Crimson Ridge Place Nw
Calgary, Alberta
Leaseback opportunity available - Introducing ZEN Spartan loft townhome in Crimson Ridge, NW Calgary — 2 bedrooms, 2 bathrooms, soaring 14’ ceilings, tons of natural light and an open-concept layout with modern finishes. Built with attention to energy efficiency, the homes include triple-pane windows, added insulation, and exterior foundation insulation. The design emphasizes durability and comfort with contemporary construction standards.The community offers convenient access to shopping, transit, and major routes. Secure bike storage is available on site. Photos are representative. (id:57557)

