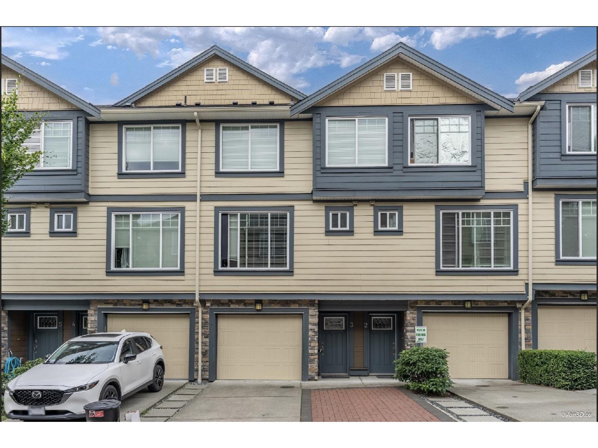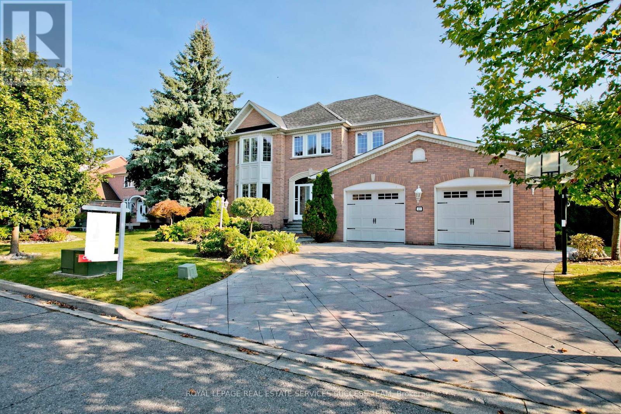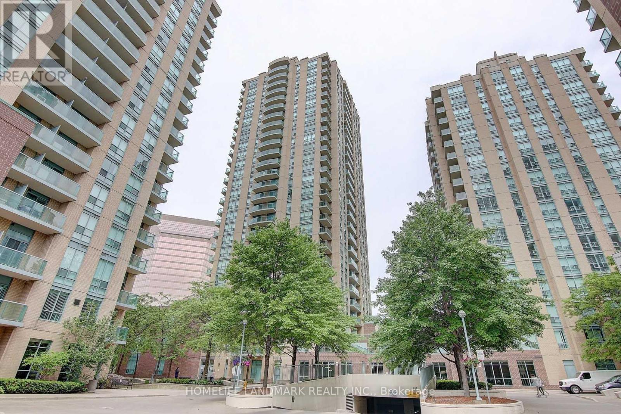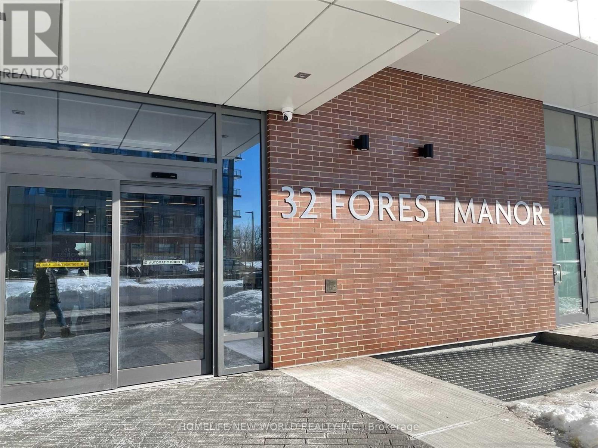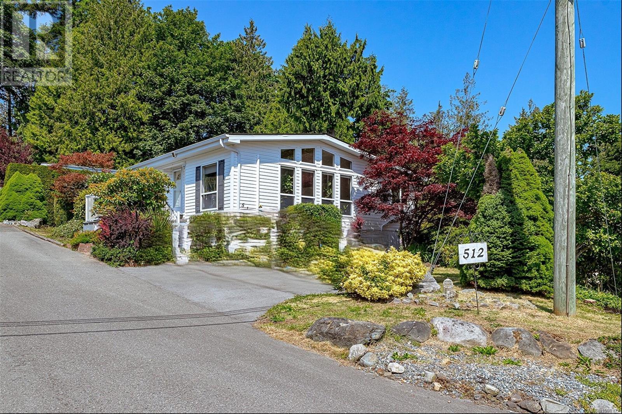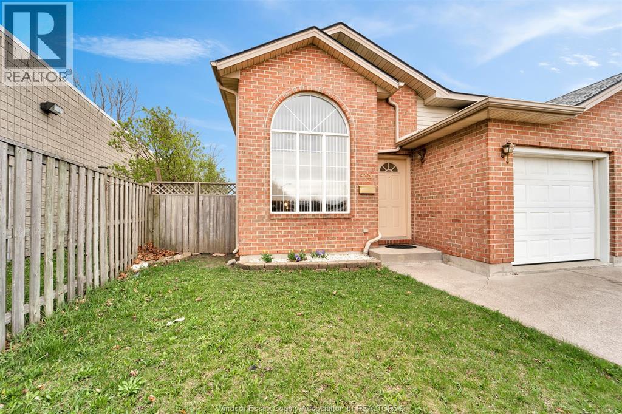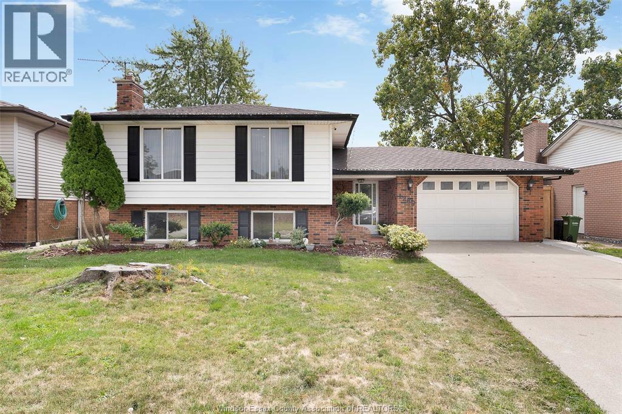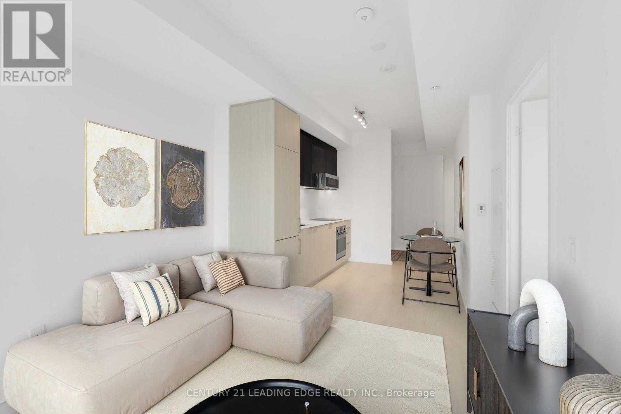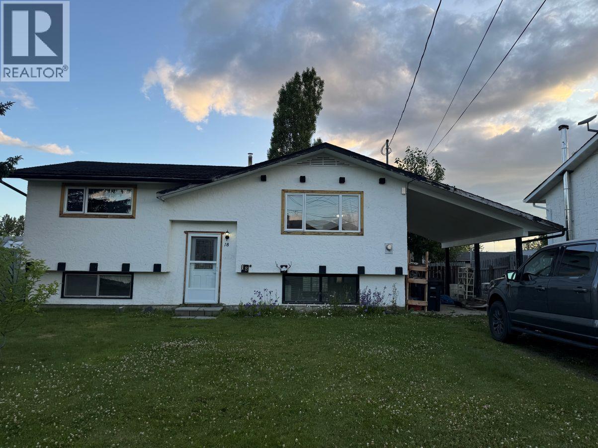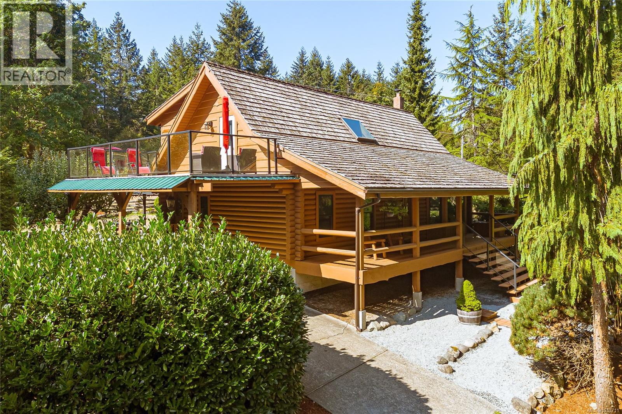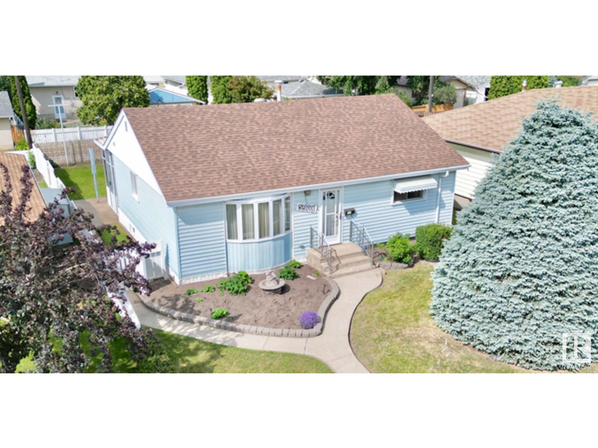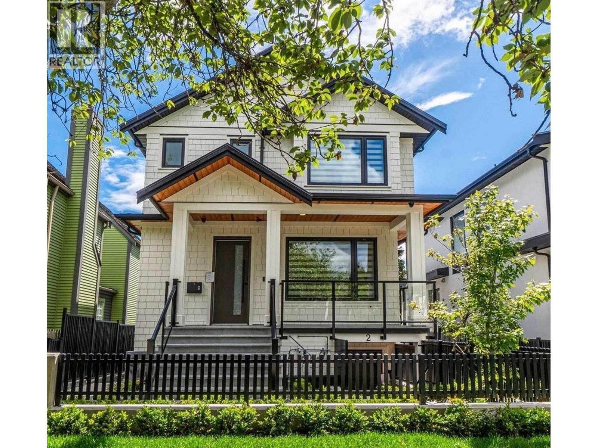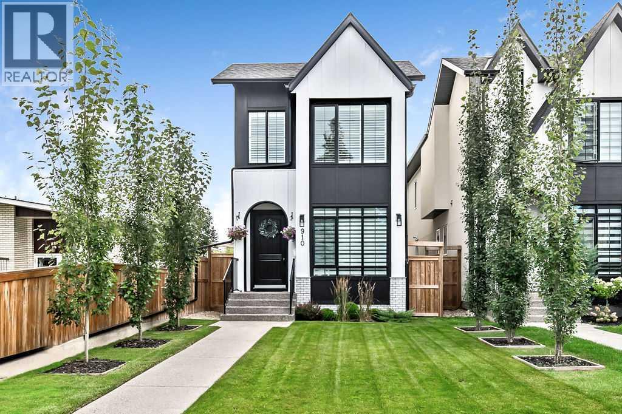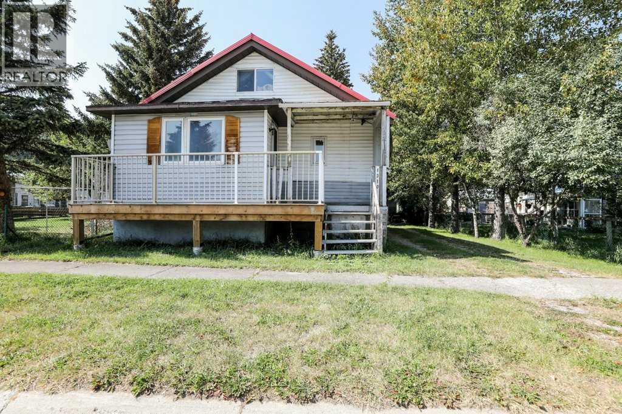2506 1850 Comox Street
Vancouver, British Columbia
Location! Location! Great 1 bedroom, 1 bath suite at the Iconic El Cid! Steps from English Bay, Stanley Park and Denman Shops! You never need to leave the area! Indoor pool, sauna, weight room, bike room, Pkg #16,storage locker #24, shared laundry and stunning 360 degree viewing level on the 27th floor. This is lease hold Bldg with lease that runs till Dec, 31, 2073. No pets, rentals allowed for minimum 6 months. Monthly lease pmt is $811.00. No property taxes. Whether to Live or Invest, this is definitely the place to be. (id:57557)
3 18818 71 Avenue
Surrey, British Columbia
WELCOME HOME to this 1875 sqft, 3 BEDROOM, 4 BATHROOM located in Clayton Area! Open concept living space, TIMELESS CRAFTSMAN style architecture, WOOD & HARDY PLANK EXTERIORS, crown moldings, DESIGNER COLORS & light fixtures QUARTZ countertops, STAINLESS STEEL appliances, Mapel Cabinetry. Home also features 2 PC POWDER, fireplace & sundeck on main, plus INSUITE LAUNDRY ON UPSTAIRS FLOOR. LOTS OF ROOM FOR STORAGE and built with QUALITY CONSTRUCTION & FINISHINGS throughout! BEDROOM in lower-level features FULL ENSUITE WASHROOM! Walking distance schools, shopping, transit and all the amenities one could need. Don't wait, view this home today - it's not going to last long! (id:57557)
37 Heatherwood Crescent
Markham, Ontario
Amazing custom built Property Built On 2 Ravine Lots. Total 118.36*119.5 Private Executive Lot Back Onto tranquil Ravine. Extra Wide Concrete Car Garage with heated floor And Driveway to make Snow Removal Easy. Property Features 5+2 Bedrms, Main floor and Basement with 9" Ceiling, Heated Floor, Central Vac, Gourmet Kitchen With Central Island, Breakfast Area W/O To Huge Two Level Deck, Gorgeous Hardwood Flooring, California Shutters, Pot Lights. Professionally Finished Walkout Basement With 9'Ceilings with Wet Bar, Oversized Windows, Heated Floors, 2 Exercise Rms In Sub-Basement. 3Pcs Bath, Sauna Room Rough-In, This Home Has It All! House Offers An Impressive Private Living Experience. ***Top Ranking Markville Secondary.*** **EXTRAS** Fridge. Gas Stove. Exhaust Fan. B/I Dishwasher. Washer. Dryer. Central Vacuum. Water Softener. Sprinkler. Security Cameras. Garage Dr Openers. All Elfs. All Window Coverings. (id:57557)
316 - 22 Olive Avenue
Toronto, Ontario
Bright And Spacious Layout At Yonge And Finch. Condo Fee Covers Hydro/Heating/Cac/Water. Furniture Includes A Glass Dining Table With 4 White Chairs, Sofa And Coffee Table, Double Size Bed And One Night Stand, A Desk. Prime Location. Access To Subway, Go Bus And All Other Amenities. 24 Hour Security. One Underground Parking Spot. Walk-In Closet In Bedroom. (id:57557)
1911 - 32 Forest Manor Road
Toronto, Ontario
The Peak Condos At Emerald City. One bed + Den(can be use as second bed), High Ceilings, Open Concept, Spacious Kitchen With Stainless Steel Appliances And Integrated Dishwasher. The Suite Has Two Full Baths, Den Has Sliding Doors. Stacked Washer Dryer. Enjoy The Spacious SW Facing Balcony, With South Views Of The City Centre. Parking And Locker Included. Loads Of Amenities, Including Concierge, Outdoor Dining Space With Bbqs, Gym, Yoga Studio, Media Room, Party And Meeting Rooms, Visitor Parking, And More, Easy Access To Freshco, T&T, Subway/Fairview Mall, HWY404/401. (id:57557)
512 2850 Stautw Rd
Central Saanich, British Columbia
JUST REDUCED - GREAT VALUE. Time to downsize - then consider Cedar Ridge Estates. Beautiful elevated view in this wonderful park. Unique 2 bedroom design with over sized windows to take in the view and allows maximum light. Large open kitchen with island, vinyl plank flooring and skylights. Owners have installed a three head A/C unit for maximum comfort throughout the year. Appliances have recently been upgraded. Outside you have an absolutely private patio area, separate workshop/ studio etc etc.On site parking for 4 vehicles as this property has 2 driveways. Crawl space if you need extra storage. Lease runs until 2050. Fireplace not in use- propane tank removed since A/C installed. (id:57557)
9759 Melville Drive
Windsor, Ontario
Great investment opportunity here! Close to the new battery plant! A rare 3-bedroom raised ranch semi with an unfinished basement that can easily be turned into another 2-bedroom apartment. Very private cul-de-sac. Amazing Forest Glade area with easy access to buses, shopping, and trails. Located on a private cul-de-sac with a large fenced private backyard! Updates include roof, lower bath, hot water tank, laminate flooring, shed, and a fast-charge EV car charger in the garage. Act Now! (id:57557)
1289 Carriage Lane
Lasalle, Ontario
Welcome to this beautiful home in the sought-after Lasalle Area! This house offers 3+1 Bedrooms, 2 full baths, and is updated from top to bottom. This move-in-ready property offers modern comfort with timeless charm. Enjoy a bright and spacious layout, featuring a cozy family room with a fireplace and an additional bedroom perfect for a guest or home office. Enjoy total privacy with a gated lot and no direct neighbors, all just minutes from Lasalle Park. (id:57557)
1608 - 308 Jarvis Street
Toronto, Ontario
Welcome to brand-new, never-lived-in unit with clear, unobstructed views of the downtown core and the park across the street. This one + Den comes with two full washrooms, a functional den and an ensuite washroom in the primary bedroom. Neutral finishes throughout the entire unit. (Den can fit a Sofa Bed, Great for office too), located in a prime Downtown Location. Walking distance to Toronto Metropolitan (Ryerson) University, George Brown College, University of Toronto and OCAD are easily accessible by transit. Convenient access to the Financial District, Hospitals and the East Bayfront Development. Walk to Eaton Centre & TMU within 15 minutes. Very low maint fee. Enjoy various amenities that the building has to offer including, fitness Studio, Rooftop Terrace with BBQ, Private Dining room of upto 10 people, Club house (60), Party Room, Bike Repair, Pet Spa & much more. (id:57557)
107-113 Mallard Way
Whitehorse, Yukon
Welcome to Ingram Subdivision! This 1,553 sq ft home offers 3 spacious bedrooms, including a primary with ensuite & walk-in closet. Convenience is key with laundry on the second floor and 3 bathrooms throughout. The open-concept main floor features a stylish kitchen with pantry, flowing into the dining room with access to a private deck. Enjoy the bonus of an 8' high crawl space spanning the entire lower level--perfect for storage or projects. A single attached garage adds ease and comfort. Condo fees of $475 include water, sewer, garbage, snow removal & exterior insurance. A must-see lifestyle home! (id:57557)
18 Munro Crescent
Mackenzie, British Columbia
Welcome to this charming three bedroom, two bathroom home on a quiet street in Mackenzie. Perfect for families, this home is ideally situated close to schools, parks, and essential amenities. The bright kitchen features and eating area, offering a cozy spot for family meals. Enjoy the outdoors in the fully fenced backyard, complete with a spacious deck—ideal for summer gatherings—and a handy storage shed for your tools and equipment. This move-in ready home offers comfort, convenience, and a great location. Don’t miss this opportunity! All measurements are approximate, buyer to verify if deemed important. (id:57557)
2366 Brunswick Court
Burlington, Ontario
Welcome to your new home on a quiet cul-de-sac in lovely Brant Hills! This charming link home, attached only at the garage, sits on a generous pie-shaped lot and offers parking for 3 vehicles. Enter into an open layout living and dining space with light pouring through from one side to the other. Enjoy cooking in the updated kitchen which features stainless steel appliances and chic finishes. Outdoor entertaining is a breeze with a sliding door leading directly from the kitchen to the triple-tiered back deck. Upstairs, you will find 3 spacious bedrooms, a 4 piece bathroom, and plenty of closet space. The basement rec room is full of potential – transform it into a 4th bedroom, games room, media space, or gym. In between the main floor and basement you will find a conveniently located powder room. The fenced yard offers privacy and is ideal for pets, kids, and entertaining outdoors. This location offers the serenity of a mature neighborhood and close proximity to all the modern day necessities like shopping, dining and highway access. (id:57557)
#801 10909 103 Av Nw
Edmonton, Alberta
The Cosmopolitan is located in Edmontons' Downtown, Adjacent to Rail Town Park, Steps from MacEwan University and Rogers Place. A Large Bright living area is open to a nicely appointed kitchen. Two good size bedrooms, two bathrooms, in-suite laundry, and air conditioning complete this amazing suite. Microwave hood fan and Dishwasher new in 2021, stove in 2023. A well outfitted Gym, Indoor Bike Storage and Heated Underground Parking are available at this great building. Smoke and Pet free home but pets are allowed with approval. (id:57557)
673 Western Acres Rd
Nanaimo, British Columbia
Welcome to 673 Western Acres – A Rare South Nanaimo Retreat set on 1.37 acres with city water. This stunning custom 2,000 sq. ft. Pan-Abode log home combines rustic charm with modern elegance. Featuring 3 bedrooms and 3 bathrooms, this thoughtfully designed residence offers space for both relaxation and entertaining. Step inside and discover the warmth of natural wood, upgraded main-level flooring, and a layout that flows seamlessly. The granite countertops, custom black windows, and meticulous finishing touches elevate the home’s character and style. The private primary suite boasts its own ensuite and a secluded deck, perfect for morning coffee with a view. Outdoor living is at its best with a large front porch, extended rear patio, custom fountain and rock feature along with a dedicated BBQ area. The detached double garage with workshop provides plenty of room for toys/hobbies, and the oversized crawl space offers valuable extra storage. The property backs onto a peaceful water reservoir and connects to endless walking trails and hiking paths, making this a nature lover’s dream. Located in desirable South Nanaimo, close to the university, schools, and all types of recreation. This property also offers exciting potential – zoning allows for a carriage house. This is more than just a home – it’s a lifestyle. All sizes are approximate. Book your showing today! (id:57557)
751 Grandview Terrace Unit# 102
Kamloops, British Columbia
Perfect for First-Time Buyers, Students, or Investors! This bright, updated 2-bedroom corner unit offers 853 sq. ft. of comfortable living just steps from Thompson Rivers University. Enjoy a stylish white shaker kitchen that opens to the dining room and living room, a spacious 4-piece bathroom with an updated soaker tub, and two patios that fill the home with natural light and fresh air. The generous living room, complete with an A/C unit, opens onto a private covered deck - ideal for morning coffee or unwinding with a good book. You’ll also love the in-suite storage room for added convenience. The 2 bedrooms are both a good size with updated closet doors. One of the bedrooms has its own patio which opens to a grassy area of the development. Located in a well-maintained building with recent upgrades including Hardie board siding, a newer roof, and updated windows. Strata fees include hot water, landscaping, water, sewer, garbage, recycling, and exterior maintenance, providing low-maintenance, worry-free living. All this within walking distance to university, shopping, transit, and Kenna Cartwright Park. An excellent opportunity in one of Kamloops’ most desirable locations - book your showing today! 24 hr notice required for current occupants. Some photos are before the current occupants moved in - condition is very similar to photos provided. (id:57557)
5908 94b Av Nw
Edmonton, Alberta
Beautifully well-kept family home in popular Ottewell neighbourhood. East central location, quick commute to downtown. 1120 sqft bungalow of long-time owner. First time on the market. Upgraded bow window in living room. Kitchen has previously upgraded oak cabinets. Hardwood floors in primary bedroom. 3-season sunroom with wood burning fireplace and baseboard heating, off kitchen. Developed basement: rumpus room with bar, 4th bedroom and 3-piece bathroom. Cool central A/C included. Upgraded electrical service. Newer HWT. Newer shingles. Rear drive double detached garage. Back alley offers access to rear yard. Conveniently located near schools, parks and playgrounds. Easy access to all major arterial roadways. Make this house your home ... (id:57557)
1552 W 66th Avenue
Vancouver, British Columbia
Brand new 1/2 duplex in the S.W. Marine area Vancouver!. This 1500+ sqft 5 bedrooms & 4 bathrooms family residence offers a bright open concept main floor with a 2 bedrooms suite at the basement could be great mortgage helper. Great man craft. Features S/S appliance, hard wood cabinet, flooring, HRV, A/C, Radiant heating, security system. The covered deck off the kitchen is great for entertaining and BBQ's. 1 parking spaces with EV charge roughed in. Located close to shopping and public transportation. Walking distance to schools and parks! School catchment: McKechnie Elementary & Magee Secondary. A must see. Open House on Sep. 13 (Sat.) 2-4 pm. (id:57557)
1305 Sienna Park Green Sw
Calgary, Alberta
Welcome to Sienna Park Green Village in Signal Hill - an immaculately kept 55+ community offering comfort, style, and amenities in a prime SW location. This bright 1-bedroom plus den condo has been updated with over $40K in tasteful renovations, including new flooring, painted cabinets, quartz countertops, stainless steel appliances, refreshed bathroom with new flooring, full-height toilet and lighting, plus fresh paint, millwork, washer & dryer, A/C, and modern black hardware.The smart floor plan feels spacious and functional. The den with modern barn doors works perfectly as an office, hobby space, or guest area. The covered balcony offers peaceful views over the residential community of Signal Hill, ideal for morning coffee or evening unwind. In-suite laundry and thoughtful details add convenience.Practical perks include a third-floor storage locker, a heated underground parking stall next to the parkade access door, and a car wash bay.Sienna Park Green features resort-style amenities: a residents’ club with social room, full kitchen and washrooms; fitness center with cardio and weights; recreation lounge with pool tables, shuffleboard, fireplace, and TV; plus a craft room, library, and guest suite. The complex is quiet, secure, and beautifully maintained, with fantastic neighbors and a true sense of community.All this in a sought-after Signal Hill location, just minutes from Westhills shopping, restaurants, medical clinics, transit, and services. Move-in ready, this is an outstanding opportunity to enjoy a stylish home, care-free lifestyle and welcoming community. (id:57557)
26 Mahogany Green Se
Calgary, Alberta
**Open House Saturday September 20th from 2-4pm - Stop by and say Hello** A beautiful home located in the award-winning lake community of Mahogany, a neighborhood that has been recognized multiple times as Community of the Year. With an unbeatable cul-de-sac location and very close proximity to the West Beach, this home is perfect for you. From the moment you step inside, you’ll appreciate the warmth of the hardwood floors and the thoughtful layout designed for both family living and entertaining. The large kitchen is truly the heart of the home, offering plenty of space for cooking and gathering. Upstairs, the primary bedroom provides a spacious retreat to unwind at the end of the day. This level also offers a private balcony and two additional bedrooms. Downstairs, the basement features another comfortable bedroom and a full bathroom, making it an ideal space for teenagers, in-laws, or visitors. Don't forget the huge bonus room, you get to decide what you do with it. Let's not forget about the heated garage, a total game changer for the winter months. Beyond the home itself, life in Mahogany is simply unmatched. Just steps away, you’ll find endless pathways winding through the wetlands and lake area, and a short walk brings you to the Mahogany Beach Club. Here you can enjoy an incredible range of amenities including tennis courts, a splash park, a playground, paddleboarding, fishing, skating, and so much more. With nearby shops, schools, dining, and access to the brilliantly designed Seton YMCA and South Health Campus Hospital, convenience is at your doorstep. Quick connections to Stoney Trail and Deerfoot Trail make commuting easier, whether you’re headed downtown or out of the city. This is a fantastic opportunity to own a home on a quiet cul-de-sac in one of Calgary’s most desirable lake communities, where all you need to do is move in and start enjoying everything Mahogany has to offer. Call your agent today to book your private showing and see for your self why this home is the perfect fit. (id:57557)
910 41 Street Sw
Calgary, Alberta
Nestled in the highly sought after neighbourhood of Rosscarrock within WALKING DISTANCE TO THE LRT and within minutes to shopping centres, coffee shops and some of the best restaurants Calgary has to offer. This exquisite 2,000 square foot home offers a harmonious blend of luxury, comfort and modern sophistication. The heart of the home is undoubtedly the chef’s dream kitchen, featuring a stunning 14 foot island with a quartz waterfall countertop—perfect for culinary enthusiasts and entertainers alike, complimented by high end appliances including a five burner cooktop and a built in microwave/convection oven. Impeccable attention to detail and beautiful finishings are evident throughout, from the expansive 10 foot ceilings (main flr 10', 2nd flr 9', bsmt 9') to the high end fixtures throughout. The inviting family room is enhanced by a striking fireplace feature wall with built ins and shelving, creating both a cozy and functional atmosphere. A wall of windows and patio doors provides abundant natural light and offers picturesque views of the beautifully landscaped backyard. The primary bedroom is a serene retreat, featuring walls of windows that fill the room with soft light, unique vaulted ceilings for an open and airy feel, a spacious walk in closet with custom shelving and a gorgeous spa inspired ensuite with a steam shower and large double vanity - a luxurious haven designed to rejuvenate the senses. The professionally developed basement has large windows, built in cabinetry, 4TH BEDROOM and a built in refreshment centre with sink and bar fridge. Every corner of this home radiates elegance and comfort, making it an unparalleled choice for those seeking a refined living experience while being only 6 minutes to Calgary's vibrant downtown. Situated on a BEAUTIFUL CHILD FRIENDLY STREET in the mature inner city neighbourhood of Rosscarrock, this residence offers a distinguished lifestyle to be cherished for years to come. (id:57557)
1310 83 Street
Coleman, Alberta
Escape to this fully furnished 3-bedroom, 2-bathroom home nestled in the heart of Coleman, where outdoor enthusiasts' dreams come true. This turnkey property offers immediate access to world-class recreation right from your doorstep. Step outside and discover Coleman's legendary snowmobile trails winding through pristine mountain terrain. Winter enthusiasts will love the proximity to exceptional skiing and snowboarding, while warmer months reveal endless hiking trails through the stunning Canadian Rockies. Whether you're carving fresh powder, exploring backcountry trails, or simply enjoying the crisp mountain air, this location puts you at the center of it all.Thoughtfully Designed for Comfort: The main level features comfortable living spaces, while upstairs you'll find two cozy bedrooms and a full bathroom. The lower level offers a third bedroom and additional bathroom, plus a fully finished basement with luxurious in-floor heating in the bathroom - perfect for warming up after a day on the slopes or trails. The charming loft provides flexible space that easily converts to an extra sleeping area for guests or a quiet retreat.Move-In Ready: This home comes completely furnished, so simply bring your gear and start making memories. No need to worry about furnishing or setup - everything is ready for your mountain lifestyle.Perfect as a weekend getaway, vacation rental investment, or full-time mountain residence for those seeking an active lifestyle surrounded by Alberta's spectacular wilderness. Coleman's outdoor recreation opportunities are truly unmatched, making this the ideal basecamp for your next adventure. (id:57557)
1521 92 Avenue Sw
Calgary, Alberta
*OH | Saturday & Sunday | Sept 13 & 14 | 2-4:30pm* Discover an extraordinary opportunity to own a truly unique estate property nestled on a full acre of lush, private grounds in one of Southwest Calgary’s most coveted communities- Pump Hill. Surrounded by mature trees and located directly across from a tranquil green space, this sprawling family home offers 5 spacious bedrooms, with over 9,000 (pool area included) square feet of living space awaiting your dream renovation.From the moment you step inside, the grand two-storey foyer with its sweeping curved staircase sets the tone for the home's timeless charm and generous proportions. The main floor features expansive formal living and dining rooms, a chef-inspired kitchen with professional-grade gas range, and an informal dining nook overlooking the gardens. A warm and inviting family room is finished with rich wood paneling and a striking corner stone fireplace—perfect for gathering with family or hosting guests.The indoor swimming pool complex includes a hot tub, sauna, and a dedicated fitness area—all housed in a bright, skylit pavilion that brings the outdoors in, year-round. Currently decommissioned, the indoor pool complex could be returned to its former glory or re-envisioned as a golf simulator, sport court, artists studio, collectable car display or hobby room.Three spacious bedrooms, each with its own ensuite, are thoughtfully located on the main level. Upstairs, a private primary retreat offers a peaceful escape, complete with a sunny balcony and large ensuite featuring a stylish freestanding soaker tub and a large walk-in shower. A fifth bedroom with powder room and a handsome library overlooking the foyer complete the upper level.The lower level is a nod to retro glamour, boasting a groovy naugahyde bar and lounge, games room with pool table, expansive recreation room with brick archway and wrought iron accents, a large media room and a wine cellar.Outside, the beautifully landscaped backyard is a true extension of the home, with multiple levels of paver stone patios for lounging and dining, a built-in fireplace, lower-level gas fire pit with seating, and gardens of established perennials, lush lawns and mature trees. This spacious yard could easily accommodate a hockey rink, basket ball, pickle ball or tennis courts.The circular front drive welcomes guests in style at the double carved-wood front entry doors, that lead to an attached 4-car heated garage with plenty of room for vehicles and all your gear. Beside the garage there’s an RV pad or the perfect place to store your sailboat.Ideally located near great shopping, dining, and amenities, this exceptional estate is also just minutes from the Glenmore Park and Reservoir, Glenmore Sailing Club, and Calgary’s extensive pathway system. With easy access to downtown and major roadways, this is inner-city estate living at its finest—rarely available and truly unforgettable. (id:57557)
325 Webb Drive Unit# 1205
Mississauga, Ontario
A well-maintained 1050 sq ft condo offering bright, spacious living with vinyl flooring, large windows, and California shutters throughout. The functional layout includes a sun-filled living/dining area, a modern kitchen with stainless steel appliances and granite countertops, and a versatile solarium converted into a third bedroom. The primary bedroom features a walk-in closet and a private 3-piece ensuite. The second bedroom offers generous closet space and access to an adjacent 3-piece washroom. Enjoy the convenience of a built-in security system and CCTV surveillance on every floor. This sought-after building boasts exceptional amenities: 24-hour concierge, underground visitor parking, indoor pool, sauna, squash, tennis and basketball courts, two party rooms, billiards and table tennis rooms. The unit includes one underground parking spot and a private locker. Located steps from Public transit including GO Transit, Square One Shopping Centre, Celebration Square, Living Arts Centre, and the Mississauga Public Library. Monthly condo fees include high-speed internet, water, heating and air conditioning, parking, and building insurance. A perfect blend of comfort, security, and lifestyle in the heart of Mississauga. (id:57557)
174 Setonstone Green Se
Calgary, Alberta
Welcome to your dream home in the highly walkable, sought-after community of Seton!From the moment you step inside, you’ll fall in love with the craftsmanship, style, and thoughtful design of this brand-new, never-lived-in Jayman “Karma 24” Showhome.This impressive 4-bedroom, 3-bathroom home offers the perfect balance of beauty and functionality. On the main floor, you’ll find a versatile bedroom (or office) alongside a full bathroom — ideal for guests or multi-generational living. The open-concept design is anchored by a gourmet kitchen featuring elegant quartz countertops, stainless steel appliances (French-door refrigerator with water & ice, built-in microwave, and electric range), a spacious centre island, and a walk-through pantry. The living area flows seamlessly to the backyard with a deck overlooking the park — a perfect space to relax or entertain.Upstairs, the luxurious Primary Suite boasts dual vanities, a soaker tub, stand-alone shower, and a spacious walk-in closet. A vaulted bonus room separates the primary wing from the additional bedrooms, creating privacy and flexibility for family living.This home is also Net Zero Certified — designed, modelled, and constructed to be as energy efficient as possible, producing as much energy as it consumes over the course of a year. With solar panels, triple-pane windows, heat pump technology, EV charging rough-in, smart home automation, UV air purification, and more, you’ll enjoy a healthier, more sustainable lifestyle while saving on energy costs.Additional perks include professional design touches (custom window coverings and wallpaper), completed landscaping, and a rear deck — making this truly move-in ready. Best of all, because you’re purchasing a resale showhome, there’s no GST on this sale (id:57557)


