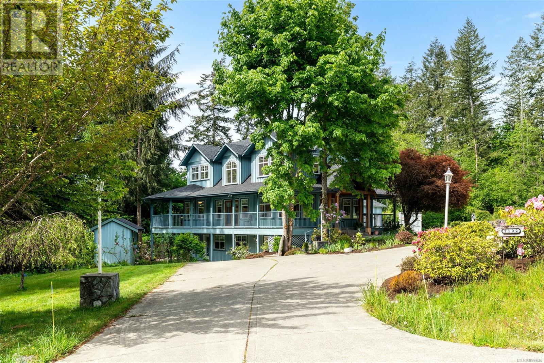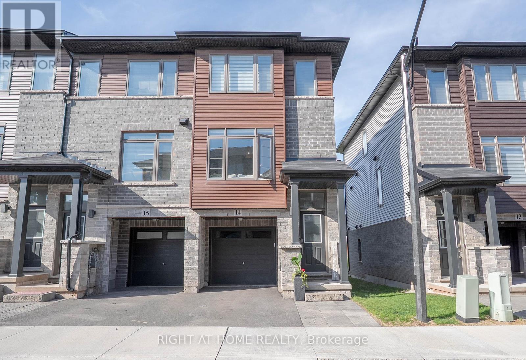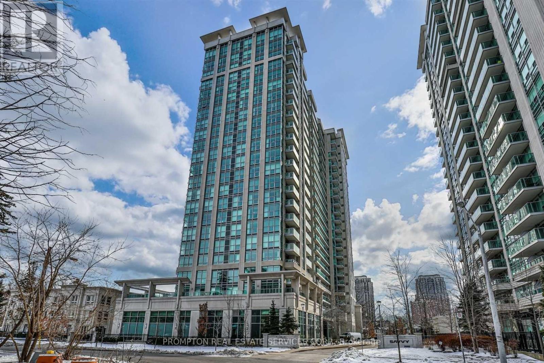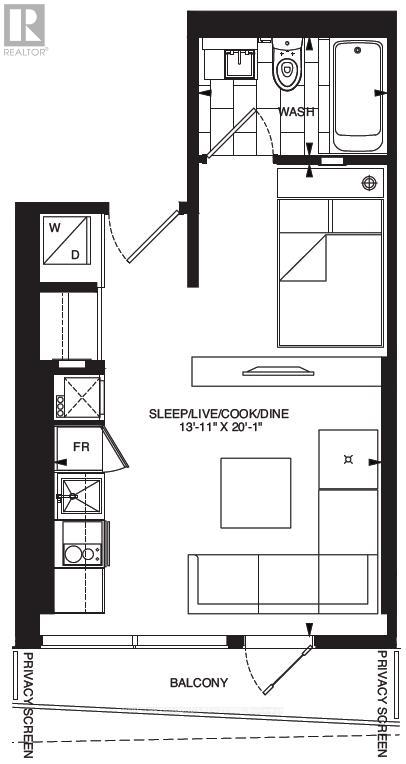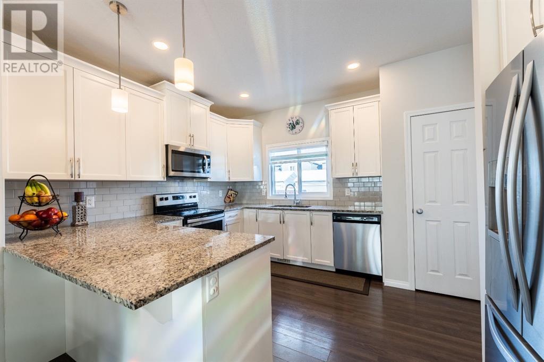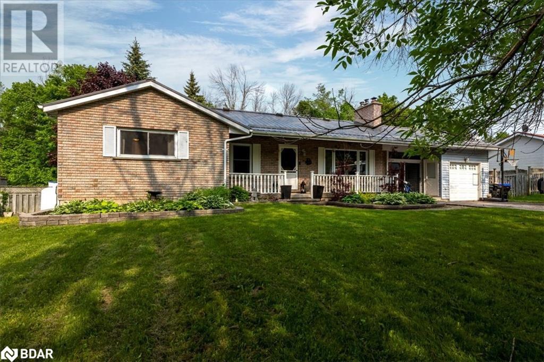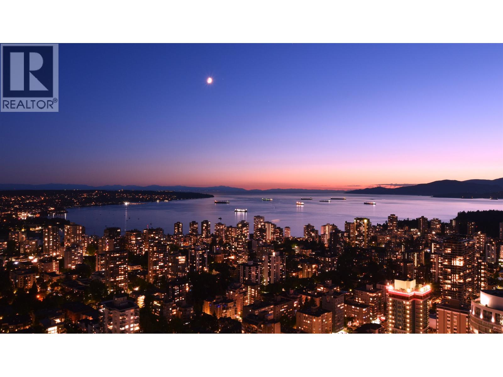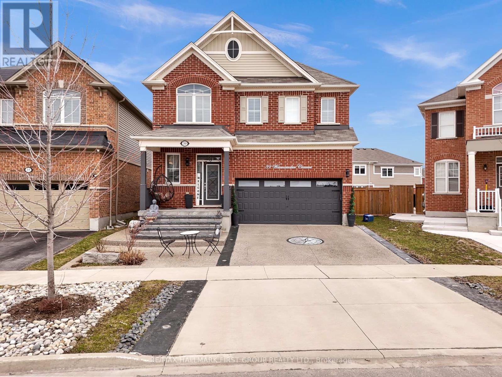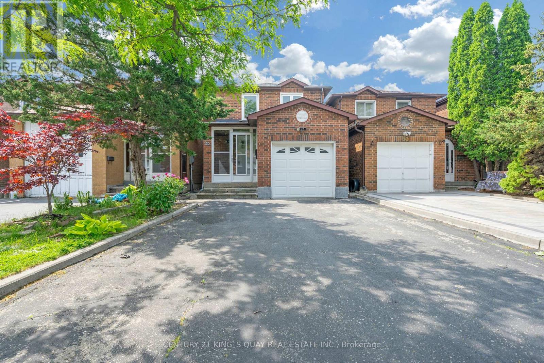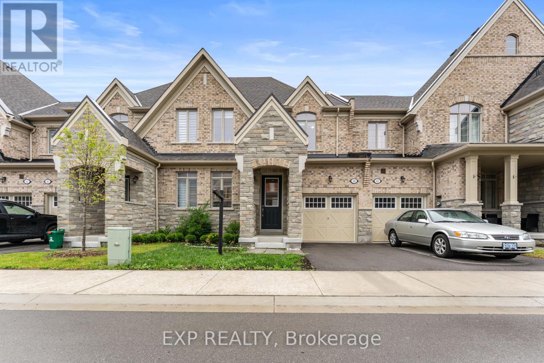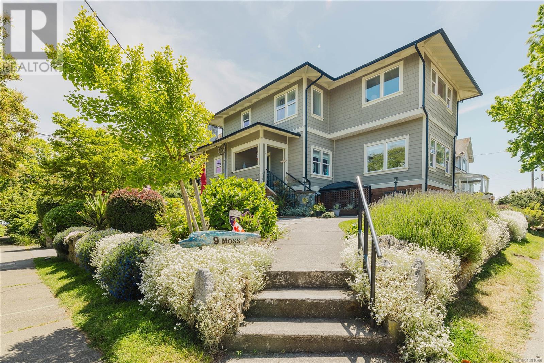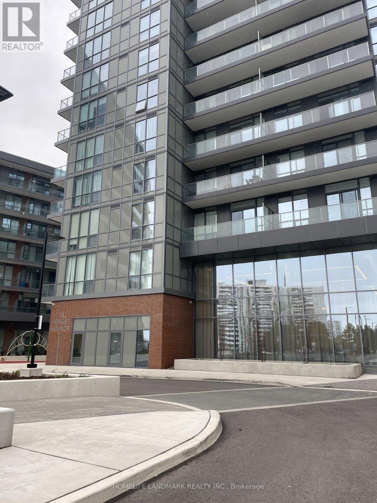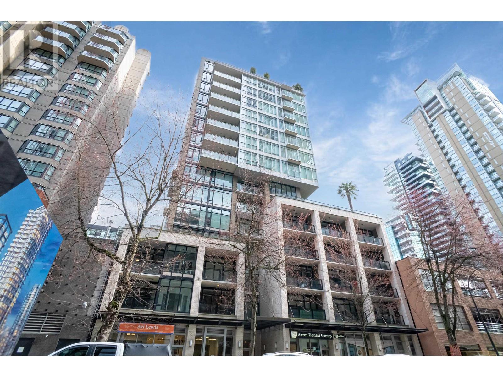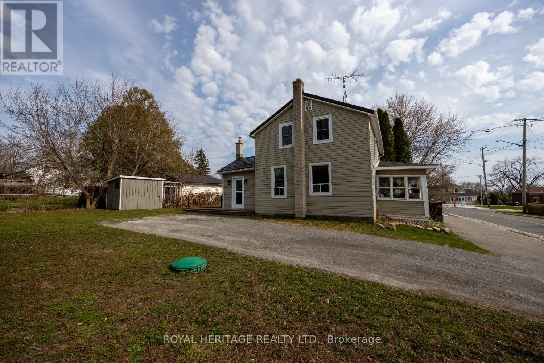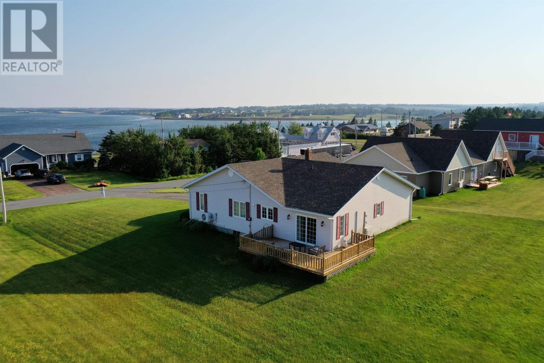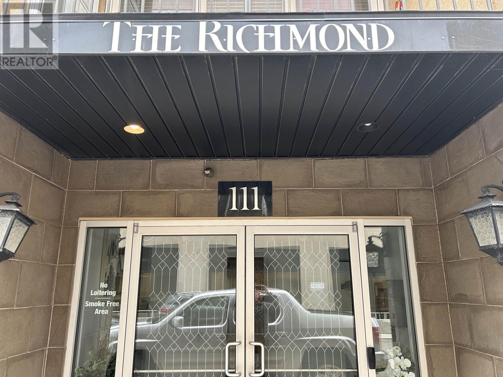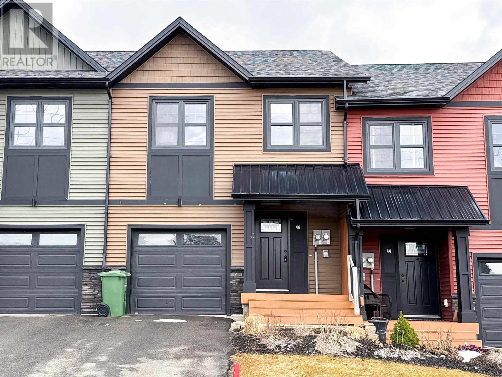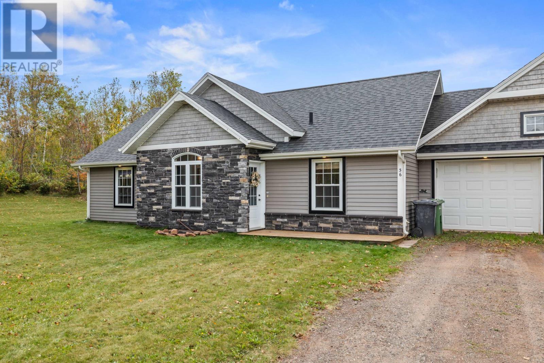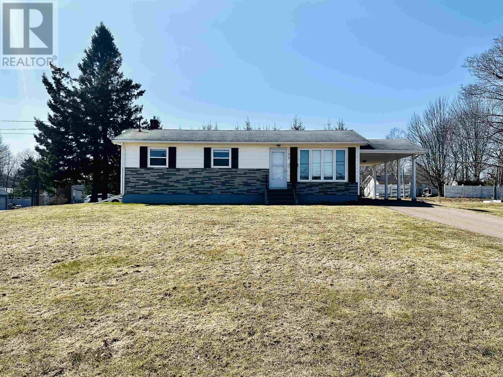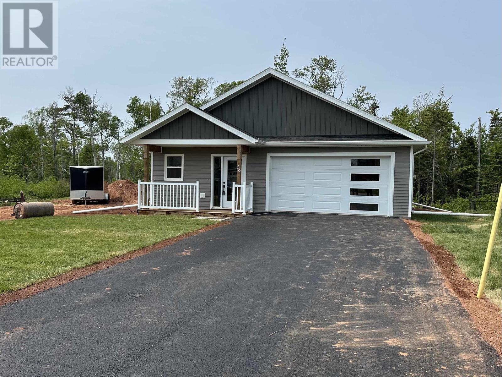2805 Woodhaven Rd
Sooke, British Columbia
Go West They Said! Large home on 1 acre in the French Beach area-easy walk to French Beach. This 3BR, 2Bath home is set in a tranquil environment & has been lovingly transformed to a modern & artfully designed home to be proud of. Many Renos over the last few years. Spectacular & very large kitchen w/custom cabinets, quartz countertops & style galore! Kitchen opens to Dining room-w/sliders to back patio. Living room w/large picture window plus wood burning stove & artful back tiles, setting the mood for cozy winter nights. Primary suite is very large w/room for sitting area & offers access to backyard through sliders. Very Special Bathroom w/custom tile work, heated floors, wet room w/soaker tub-simply a dream bathroom! Downstairs offers endless possibilities - there is a 3rd bedroom, laundry room w/extra toilet, large areas that are unfinished w/above grade windows & woodstove installed. Easily finished for extra living area or suite. Room for gardens, pets & children! (id:57557)
2214 French Rd S
Sooke, British Columbia
New Price $649,900. Open Sunday June 22nd, 12:00-1:30 pm Located at the end of a no-through street and just a short walk to Sooke's Town Center. This very classy and well-kept 1993 year built, 1500 sqft, 3+ beds, 2 bath side by side Duplex with private fenced yard, ample parking awaits a family that wants it all. You are immediately impressed as you enter the open concept home, large Living room to your right (Could be converted into an additional bedroom if needed). There is a good-sized laundry room and 2pcs bathroom. As you walk to the back of the home you see the open Kitchen area, with eating space and sliding door out to your deck and fenced yard. Bonus family room with propane fireplace is off the Kitchen, so great for a family that wants their own space or TV rooms. Upstairs has 3 good-sized bedrooms, a big Master and a 4pcs bath. Located at 2214 French Rd South. Listed at $649900 Must be seen to be appreciated. Call to view. Quick possession is possible. (id:57557)
2102 Mowich Dr
Sooke, British Columbia
Custom family-multigenerational home built 2009. This fine Estate property has so much to offer incl. 5 beds plus Den, 4 Baths which includes a 2 Bed Legal Suite w/laundry. Offering 3652 sqft of living space on 3 levels w/an abundant use of large windows throughout & dramatic 17 ft ceilings on the main level. 2 Primary suites-one on the main floor -allowing 1 level living if needed. There is over 800 sq ft of wrap-around decks & over 650 sq ft of patios. This property offers plenty of out door living space & is beautifully landscaped w/ trees, shrubs, flowers & gardens plus 2 sheds, chicken coop & greenhouse. Located on a no-thru street w/ a treed park next door, ensuring privacy in the years to come. Easy walk to the ''Galloping Goose Trail'', ''Sooke Oceanside Brewery'' & the ''Sea to Sea Park''- 4000 hectares of spectacular BC Wilderness. New roof, new main kitchen quartz countertops & freshly painted throughout. Over sized dbl garage & plenty of parking outside. A true must view! (id:57557)
14 - 575 Woodward Avenue
Hamilton, Ontario
Welcome to Unit 14 at 575 Woodward Ave. This recently built, well-maintained townhouse features three bedrooms and 2.5 washrooms, making it ideal for small families, first-time homebuyers, or investors. The second level boasts an open-concept living space with a builder-upgraded kitchen with upgraded appliances. Including upgraded third level bathrooms with a custom walk-in closet in the master bedroom. Backing up onto a park, this Waterworx Townhome built by Losani Homes is perfectly situated minutes away from major highway access, making your travel times quick. Come and see this home today! (id:57557)
4629 84 Street Nw
Calgary, Alberta
**OPEN HOUSE SATURDAY JUNE 7TH 11-1PM** This is **your dream home** — a **stunning 2-storey masterpiece** in the vibrant and growing community of **Bowness**. This luxurious property is the perfect blend of high-end finishes, thoughtful design, and timeless elegance. From the moment you step inside, you’ll know: **this is the one**.The **main floor** is an entertainer’s dream, featuring **soaring 10' ceilings**, a striking **barn wood accent wall**, custom built-ins, a sleek **linear gas fireplace**, and warm **Maple hardwood floors** throughout. The **chef-inspired kitchen** boasts contemporary custom cabinetry, **granite countertops**, and a full suite of **premium stainless steel appliances** — all designed to impress.Upstairs, you’ll find **9' ceilings**, two generously sized bedrooms, a stylish 4-piece main bath, and a conveniently located laundry room. The **primary suite is a true retreat**, with a **spa-like 6-piece ensuite** featuring double sinks, a **6' soaker tub**, glass shower, skylight, and a **massive walk-in closet**.The **fully developed basement** continues the luxury with 9' ceilings, a spacious entertainment area, custom wet bar, a large bedroom with a walk-in closet, and an additional 4-piece bathroom and living room — ideal for guests or multi-generational living.Step outside to your **private backyard oasis** complete with a deck, **hot tub**, and lush landscaping. The **West-facing yard** is fully fenced, equipped with a BBQ gas line, and leads to your **spacious double car garage**. Plus, enjoy peace of mind with a **superior party wall** ensuring extra sound insulation and privacy.Located minutes from **Canada Olympic Park**, **Downtown**, **Edworthy Park**, **University of Calgary**, and **Children’s Hospital**, this home offers not only luxury but convenience at every turn.**You won’t be disappointed — this home is a must-see.** (id:57557)
5173 Colony Park Pl
Nanaimo, British Columbia
WEST COAST LIVING AT IT'S FINEST - Just a 5 minute walk to the beach, parks, and scenic trails from this incredibly rare 6 bed, 3 bathroom home. Nestled in a serene North Nanaimo cul-de-sac, this home is the ultimate haven for families. Step into the tiled entry which transitions into hardwood floors that flow up the stairs and throughout the upper level. Once upstairs, you'll be captivated by the panoramic ocean and coastal mountain views. The living room, complete with a cozy gas fireplace, opens the space up to a dining area and leads to a spacious deck-perfect for soaking in those breathtaking views. The thoughtfully designed kitchen boasts ample oak wood cabinetry, a convenient eating bar, a built-in hutch, and a stylish tile backsplash. It connects to the front deck, offering sweeping scenery, while the family room opens to a private, sun-soaked back deck overlooking a tranquil oasis with a pond, waterfall, and lush gardens. The upper level also includes a generous primary bedroom with a walk in closet and a recently updated 3 piece ensuite. There are also 2 additional bedrooms that share another beautifully renovated 4 piece bathroom. Every space is efficiently heated and cooled by a modern heat pump system, ensuring year-round comfort. The lower level offers flexibility and potential with extra storage, a laundry room, 3 additional bedrooms, a full bathroom, and an expansive recreation room-perfect for family fun or the possibility to add a suite. The double car garage provides ample room for all your outdoor adventure gear, such as kayaks and mountain bikes, while the extended paved driveway on the right side of the house offers convenient RV or vehicle parking. This home is a true gem, offering space, style, and some of the most spectacular views Nanaimo has to offer (id:57557)
199 Cranford Walk Se
Calgary, Alberta
Take advantage of the awesome NEW Price Point! Most private and quiet, one-of-a-kind prime location, sole end unit with only one neighbour, by open walking paths on higher berm for yard privacy and with screening barrier fencing - awesome value for the incredible price! 199 Cranford Walk SE is the ONLY end unit with 3 side views, situated at the highest, furthest point in the complex, and more convenience being at the end of the single family alley before the main entry. Park directly in your DOUBLE WIDE attached Garage driveway, with tons of additional parking for your family and friends in addition to the Visitor Parking in the main lot. The 3-level-split floor plan is one of the most popular (most recent 2025 Sold was $515k, so great value in purchasing now!) and gives a huge open aspect to the curb appeal upon entry, with a full tiled foyer and closet, directly beside the large living room, which includes 2 walls of 2-storey window South facing sunlight. Up half a flight is the beautiful full-sized Dining Room and Kitchen, which is intelligently split into a sidebar with stainless fridge, pantry and desk/coffee bar, and the main cooking area, where an additional chopping block island can be located, in addition to the existing raised 3 to 4 person eating bar. Granite counters, more stainless appliances, unique backsplash, and stylish dark cabinets add to the aesthetics of this gorgeous 1235 square foot home, along with the hard plank flooring through the main living areas. Upstairs, double Primary Bedrooms, both hold King-sized furnishing (one is being used as a Den/Office/Guest space currently). Each room is equipped with private Ensuite, complete with Granite vanity, walk-in shower or tub/shower unit, and both have a large Walk-in Closet, with folding shelves in addition to hanging, to provide tons of space for clothing and personal best use. The wide landing at the top of the stairs allows room for comfortable in-suite Laundry days, or, can be treated as a re ading Loft! As a bonus, the lowest level offers huge storage under the stairs (30+ square feet) AND a full Games Room, partially developed with drywall - just needs to have the recently cleaned/serviced Furnace and 60 Gallon Hot Water Tank enclosed, to feel complete, and offer future resale values. Enjoy BBQ year round on the concrete patio, with some natural hedges around, perfect for your use, friends, family or your closest canine friend(s)! Harvest Mosaic in Cranston - innovative progressive construction to SAVE money for savvy owners on common area maintenance - solar paneling and micro inverters on the recycling shed, motion security lights at the low-maintenance pathways, high end siding, masonry, iron railings, and an elegant tiered-pathway system between unit blocks, all combine to give privacy and a mountain chalet curb appeal to the entry points. (id:57557)
111 Livingston Close
Red Deer, Alberta
BEAUTIFUL SPACIOUS MODERN HOME in Southeast Red Deer Impressive move in ready property featuring three bedrooms and 2 full four piece bathrooms! A spacious polished tiled entrance with soaring high ceilings and a decorative niche to place all your untouchables!! A Flooring on the main floor is LUXURY VINYL PLANK while the 3 bedrooms have an upgraded carpet and completed with white trim! A STUNNING OPEN CONCEPT with large windows allow tons of natural light. Kitchen has WHITE CABINETS, undermount sink, corner pantry and charcoal glass tiled back splash. Upgraded LED lighting throughout. White quartz countertops in kitchen and bathrooms. The Livingroom features a beautiful grey stone from floor to ceiling with a gas fireplace, and tv mounted above. Great size dining with LED modern lighting and a door to the deck. Master nicely located over the garage is massive and has a walk in closet and beautiful four piece ensuite. Railing has been added to the front entrance,, trees and flowers planted and just been sodded front and back. Basement is a blank canvas and awaits your creative ideas, or you can use builder plans. It features ROUGHED IN in floor heat and room for two more bedrooms, a bathroom and large family room! Put this home to work for you and build equity while you raise your family. South east RED DEER is very desirable and the paved paths, parks and quick commute make this property attractive! (id:57557)
1353 Shevchenko Boulevard
Oakville, Ontario
Luxurious newly constructed 2024 executive Oakville townhome built by by Treasure Hill. Oakhaven Model, Private driveway and garage, Located across from the park, this 3-story, freehold apx 2000 sf plus terrace, featuring an open-concept layout, 4 spacious bedrooms, 4 washrooms, and an upper-level laundry. Lower Finished level Walkout feature, Potential adult/in-law suite, Prime location offers easy access to Highways 403 and 407, Well priced townhome in an exceptional find in Oakville's real estate market. Welcome to your dream home, where every detail ensures a life of unparalleled luxury. (id:57557)
1911 Baywater Alley
Airdrie, Alberta
Welcome to this beautifully maintained 2 bed/2 bath semi-detached bungalow, perfectly nestled in one of Airdrie's most desirable neighborhoods. Just one block from picturesque canals and scenic walking trails, this home offers a rare blend of tranquility and convenience.Step inside to discover a bright, open-concept layout featuring granite countertops, stainless steel appliances, high ceilings, and a custom fireplace that creates a cozy focal point in the living room. The kitchen is as stylish as it is functional, ideal for entertaining or relaxed everyday living. The spacious primary bedroom includes a full ensuite and walk in closet, while the second bedroom offers flexibility for guests or a home office. With low-maintenance landscaping and a tasteful tree selection, you will enjoy the outdoor living space without the upkeep. Additional features include a privacy glass window in living room, new carpet, washer/dryer, and paint in last 2 years, new smoke detectors throughout, upgraded patio doors, A/C, and a double garage. The unfinished basement is ready for your personal touch—whether you envision a rec room, gym, or additional living space. Downsizing or seeking the perfect starter home, this bungalow checks all the boxes for comfort, location, and potential. Close to nature, yet minutes from local amenities—call your favorite realtor to view today! (id:57557)
93 Trayborn Drive
Richmond Hill, Ontario
Well maintained 2 Bedrooms Basement Apt With A Separate Entrance, Kitchen And One Bathroom. Sought After Mill Pond Area. Steps To Yonge St., Viva Lines, Downtown Richmond Hills, Shops, Restaurants And Grocery Markets. (id:57557)
2302 - 17 Anndale Drive
Toronto, Ontario
Located in a luxury building by Menkes, this residence offers ultimate convenience just steps from Sheppard Subway and premier shopping. Enjoy 24-hour concierge and security, along with top-tier amenities including a fully equipped exercise room, indoor pool, sauna, party room, theater room, study room, outdoor lounge, and guest suites. The unit features granite countertops, stainless steel appliances, and stylish laminate flooring throughout. One(1) Parking(B#58) One(1) Locker(B#204) Included. (id:57557)
2208 - 197 Yonge Street
Toronto, Ontario
Luxury Northwest Facing Condo Unit Nestled In The Highly Desirable Downtown Core Location Overlooking Fantastic Cityscape. Spacious And Functional Layout. Floor-To-Ceiling Windows With 9-Feet Ceilings. Enjoy The Sunshine All Year Round. Steps To Subway Station, Eaton Centre Shopping Mall, Delicious Restaurants, Coffee Shops, Bakery, Book Store, Cineplex Cinema, Ikea, University of Toronto, Toronto Metropolitan University, Banks, Parks, And So Much More. Building Amenities: 24 Hours Concierge, Security System, Gym, Sauna, Spa, Piano Lounge, Party & Dining Room, Guest Suites, BBQ Area. (id:57557)
19 Pondsview Drive
Toronto, Ontario
Beautifully upgraded this sweet home with 3+3 Bedrooms and 4 Bathrooms.New Gourmet kitchen with wooden case quartz countertop. New Canadian hardwood flooring throughout on ground floor. New Stoves, New Fridges, New A/C, New sound-proof insulation on the basement ceiling. *** Separate entrance to basement apartment features 3 spacious bedrooms (2 Bedrooms have 2 Windows) and 2 Bathrooms. Near Highway 401/404. Close to library, TTC, Seneca College, Fairview Mall, Plazas Pleasant View Ps and Sir. John Macdonald Hi. Perfect for own living and mortgage helper. Previous basement rent was 3500/ per month. Excellent neighborhood. All renovated 2019-2024. (id:57557)
145 Country Hills Place Nw
Calgary, Alberta
Step into a welcoming foyer featuring two-storey ceilings, a convenient coat closet, and direct access to the garage. The bright and open main floor offers a cozy living room with a gas fireplace, seamlessly connected to the kitchen with a breakfast bar and a sunlit dining area—perfect for everyday living and entertaining. A 2-piece powder room is conveniently located just off the kitchen.Upstairs, the thoughtful layout ensures privacy and comfort. One side of the upper floor is dedicated to the large primary suite, featuring cathedral ceilings, a walk-in closet, and a 4-piece ensuite. On the opposite side, you’ll find two generously sized bedrooms, a full bathroom, and a small hallway—an excellent setup for families.The partially finished basement includes a spacious family room with windows, a combined half-bath/laundry area, and plenty of storage space.With just a little TLC, this home has the potential to become your dream property. Bonus: a working hot tub is included! NEW ROOF. (id:57557)
131 Legacy Reach Court Se
Calgary, Alberta
Welcome to this stunning 3 BEDROOM DETACHED HOUSE WITH ONE BEDROOM LEGAL SECONDARY SUITE!! Stepping into this home, the bright large front covered porch welcomes you and ideal for that evening relaxation. This bright open concert is suited in the prestigious SE community of Legacy. It offers a stunning neutral color palate with tons of modern updates. The expansive main level features luxury vinyl plank flooring, electric fireplace, high ceilings, updated lighting package and rare kitchen with lots of natural light. The kitchen boast all stainless steel appliances and 2 tone custom cabinetry, sleek quartz counters with custom tiled backsplash and a large island with breakfast bar. Large windows in the kitchen overlook your back yard. A powder room completes the main level. On the upper floor you’ll find the bright primary bedroom with walk-in closet as well as a massive 5 piece spa-like ensuite. You’ll also find 2 additional bedrooms, a laundry room & a full bath on the upper level. The basement level is fully developed and comes complete with a fully separate 1 bedroom LEGAL SUITE with side entrance. The suite comes equipped with a full upgraded kitchen, 4 pc. bath, bedroom, separate laundry room, storage, and a large family room. The mechanical room is separated from the legal secondary suite making it ideal to access without notifying the basement occupant before entry. (id:57557)
Lt 9 Trailhead Lane
Shawnigan Lake, British Columbia
Lot 9 is a large lot located on the East side of the subdivision, beautiful high build site waiting your design ideas. Spectacular forested community with 25 acres of common property. Customize your new home at Malahat Forest Estates and enjoy hiking, biking, horseback riding, mountain biking & healthy living here. The Trans Canada Trail follows the eastern border of the subdivision, and a few minutes to Wrigglesworth Lake. It is a serviced lots. Located n the heart of the Malahat adjacent to the CRD border you will have less than 30 minutes to get to Costco, or you can hit the Mill Bay town centre in 15. (id:57557)
74 Pine Crescent
Blackfalds, Alberta
PRICED TO SELL!!! BEAUTIFUL 4 BEDS, 3 BATHS FULLY FINISHED BI-LEVEL WITH A HUGE DOUBLE DETACHED GARAGE & FACING A PARK, THIS IS A MUST-SEE! Nestled in the highly sought-after, family-friendly neighborhood of PANORAMA ESTATES, this beautiful TRUE LINE build 4-bedroom, 3-bathroom home is sure to impress. Offering a spacious and open-concept main floor, this home exudes warmth and charm, making it the perfect space for your family to grow. The bright and inviting LIVING ROOM features a cozy GAS FIREPLACE, creating the ideal spot for relaxation. The adjacent DINING AREA provides ample space for family meals, while the spacious KITCHEN is a chef's dream, with plenty of cabinetry, stainless steel appliances, ( the fridge & dishwasher were recently purchased and the stove has an air fryer option. bread proof and a grill top option), an ISLAND with drawers and a glass cabinet and a convenient pantry. On the main floor, you'll also find the generously-sized MASTER BEDROOM, complete with a walk-in closet and a private 3-piece en-Suite for your ultimate comfort. An additional 4-piece BATHROOM with a JETTED TUB ,another spacious BEDROOM, the LAUNDRY AREA & a LINEN CLOSET round out this level, providing everything you need for convenience and comfort. Large windows throughout allow an abundance of natural light to flood the home, making every room feel bright and welcoming. The FULLY FINISHED BASEMENT is the perfect space for entertaining or relaxation. It features a spacious FAMILY ROOM, 2 additional BEDROOMS, and another 4-piece BATHROOM with a large closet. There is also a linen closet. One of the bedrooms is roughed in for a KITCHENETTE—the stove is already installed, and the sink will be added shortly. The basement also includes a mechanical room and under-the-stairs storage. There is also roughed in vacuum. Step outside to your PARTIALLY FENCED BACKYARD which is FULLY LANDSCAPED & it includes a really nice DECK, a large DOUBLE DETACHED GARAGE, RV PARKING, and a SHED—per fect for storing all your outdoor gear. There's also a back lane & worth mentioning is the fact that the shingles on the house ( not the garage) were replaced last year ( October) Ideally located near all the amenities you could need in Blackfalds, including the Abbey Centre, the Blackfalds Community Centre, and several schools such as Iron Ridge (Elementary, Intermediate & Junior) Campus and St. Gregory the Great Catholic School, this home is also just across from Pine Crescent Park, which features a large open green space, a playground, the Pine Crescent Community Garden, a skateboard park, and an outdoor ice rink—making it the perfect spot for family outings. Recent upgrades include NEW SIDING & EAVESTHROUGHS ON THE GARAGE & NEW RAILINGS ON THE DECK. This is truly the perfect family home—ready for you to move in, enjoy, and make it your own! Don’t miss out on this incredible opportunity! (id:57557)
N/a Reynolds Road
Tiny, Ontario
Picture yourself, driving through a neighbourhood of executive homes in Wyevale and pull up to the vacant lot. This is the property you're thinking of building your next home on. Tranquility, beauty, activities, and amenities for every season right at your fingertips in family-oriented Tiny Township. This premium building lot is on a school bus route, close to hiking and biking trails, the beach, a playground, and the lake. It's a short drive to Midland, Elmvale, and Barrie. Hydro/gas at lot line, sanitation collection, internet and phone available; and yes, the streetlights are on. This level .65 acre property just may be the one to build your dreams on. Plans are available for a 2200sf, triple car garage, bungalow with purchase of the lot. It's your move. Love it! (id:57557)
220, 15 Sunset Square
Cochrane, Alberta
If you love the convenience of condo living but crave the privacy and space of a detached home, Unit 220 is a truly unique opportunity. This exceptional unit is completely detached from the main building and features its own private entrance, offering a level of seclusion rarely found in a condominium setting. Nestled in a quiet, serene location, it provides the perfect retreat for those seeking peace and tranquility. Freshly painted, April 2025.Unlike typical condo units, this home is situated below a green space with no units beneath it and only one adjacent neighbor. At 1,080 square feet, this is one of the larger units in the complex, boasting an open-concept layout that is both spacious and inviting.The interior is thoughtfully designed with two bedrooms and two full bathrooms, featuring beautiful hardwood flooring, stylish tile, carpet. and large windows that fill the space with natural light. The modern kitchen offers ample countertop space, stainless steel appliances, and contemporary finishes, making it both functional and visually appealing. The primary bedroom includes a massive walk-in closet, providing plenty of storage for all your needs.In addition to its stunning interior, this home comes with two titled heated underground parking spaces and an assigned storage unit conveniently located just outside your door in the parkade. A private patio and courtyard extend your living space outdoors, creating a perfect spot to relax.Condo fees include utilities, (with the exception of power), making budgeting easy. While pets are permitted, they do require board approval. This is a rare chance to experience the best of both worlds—the ease of condo living with the privacy and space of a stand-alone home. Don’t miss this incredible opportunity—schedule your viewing today! (id:57557)
262 Walgrove Terrace Se
Calgary, Alberta
Live the Life You’ve Always Dreamed Of in Walden!Welcome to this beautifully designed 4-bedroom, 3.5-bathroom detached home in the sought-after, family-friendly community of Walden—where modern living meets everyday comfort. Built in 2018, this home isn’t just a place to live—it’s a lifestyle.Step inside and immediately feel the difference. Soaring ceilings, oversized windows, and stylish finishes create a warm, welcoming atmosphere filled with natural light. The heart of the home—the gourmet kitchen—is a space to gather, cook, and connect. Featuring sleek cabinetry, granite countertops, stainless steel appliances, and a large island with bar seating, it’s the perfect setting for everything from quick breakfasts to hosting friends and family.The open-concept layout flows effortlessly into the bright dining and living areas, making entertaining a breeze or simply offering space to unwind at the end of the day.Upstairs, your private primary retreat offers a quiet escape with a spacious bedroom, walk-in closet, and spa-inspired ensuite. Two additional bedrooms, a full bathroom, and an upper-level laundry room make daily living feel effortless.But that’s not all—the fully developed basement with a separate side entrance opens the door to incredible income potential. Whether you’re considering short-term stays, long-term rentals, or a space for extended family, this illegal suite offers flexibility for any lifestyle or investment strategy.Outside your doorstep, you’ll find parks, playgrounds, schools, shopping, restaurants, and transit—everything you need is just minutes away. Walden is known for its welcoming vibe, scenic walking paths, and access to nature, all while staying connected to urban amenities.Whether you're a first-time buyer looking for a home that grows with you, an investor seeking rental potential, or a family wanting space, function, and community—this home has it all.?? Contact us today to book your private tour and take the next step t oward your ideal lifestyle in Walden! (id:57557)
105 Lily Ln
Morinville, Alberta
Welcome to the Meadows. This 3 bedroom meticulously cared for non smoking and no pet home is virtually brand new. Steps away from trails, schools, daycare and retail. When entering you will find vaulted ceilings and modern neutral colours. The living room boasts a fireplace for cozy nights in. The dining room has a sizeable picture window for the natural light. Kitchen includes stainless appliances and a large pantry. The laundry room has ample storage and access to the rear deck which has aluminum no maintenance railing. The primary has a large walk in closet and a 4pc ensuite. 2 more bedrooms and another 4pc bath finish the home. The single oversized garage has extra space for storage. The yard is fully landscaped and easy to maintain. (id:57557)
#72 25214 Coal Mine Rd
Rural Sturgeon County, Alberta
ABSOUTELY STUNNING acreage with VIEW of pond. Best lot in Greystone! This custom home is a MASTERPIECE OF ELEGANCE AND NATURE w. over 3300 sq ft. PLUS another 2880 sq ft in WALKOUT developed basement. This exquisite home backs onto a tranquil pond and offers a rare blend of timeless elegance, modern luxury, and nature-infused serenity. The grand foyer and great room offer SWEEPING VIEWS of nature, rich walnut hardwood floors, travertine tiles w. in floor heating, hand painted ceilings and custom designed doors. Dining room has temp controlled wine wall. Chef's kitchen features two-toned custom cabinetry, granite countertops, and top-tier appliances. Primary bedroom has its own gas f/p, a walk-in closet beyond compare and a luxurious 6-piece ensuite. 3 seasons room and gym. WALKOUT BSMT has in-floor heating, wet bar, rec. room, theatre room, and three bedrooms. Triple attached garage PLUS single garage for back yard access. Tiered deck, outdoor BBQ kitchen and VIEWS. (id:57557)
4049 Bayview Avenue
Simcoe, Ontario
Spacious Ranch Bungalow In The Desirable Joyland Beach Community! Lovely 3+1 Bed, 3 Bath, Approx 2208 Fin Sqft Home Steps From McPhee Bay w/Deeded Beach Access! Sought-After Location Close To Marina Del Ray, Lake Country Adventure & McRae Point Provincial Park. Large Living Room w/Fireplace & Walkout To Enclosed Breezeway. Formal Dining Room. Fully Equipped Kitchen w/SS Appliances & Walkout. Primary Suite w/Ensuite Bath. Updated Main Bath. Lower Level Family Room w/Bar Area & Fireplace, Rec Room, 4th Bedroom & Full Bathroom. Private Park-Like Yard w/Mature Trees, Patio, Deck, Pergola, Shed + A Built-In BBQ! KEY UPDATES & FEATURES: Windows, Metal Roof, Furnace, Heated Floors (Main & Ensuite Baths), Generator, Huge 89’x175’ Lot, 6 Car Driveway, Covered Front Porch, Multiple Walkouts + A Fully Fenced Yard. Enjoy Year-Round Lakeside Living! (id:57557)
1501, 220 12 Avenue Se
Calgary, Alberta
Experience elevated living in this stunning 15th floor corner unit, featuring 2 bedrooms, 2 bathrooms, and sweeping southwest-facing mountain views. With floor-to-ceiling windows, an open layout, and a private balcony, this home offers the perfect blend of luxury, light, and breathtaking scenery.The spacious, sun-drenched living area is the heart of the home, with panoramic views stretching to the Rockies and beyond. Whether you're relaxing or entertaining, the southwest exposure fills the space with natural light and showcases stunning sunsets year-round.The modern kitchen is designed to impress, complete with sleek cabinetry, granite countertops, full sized stainless steel appliances, and a large island with seating. It flows effortlessly into the dining and living areas, creating an open, social space perfect for daily living or hosting friends.The primary bedroom is a peaceful retreat, offering beautiful views, a walk-through closet, and a stylish ensuite with tub/shower combo. The second bedroom is generously sized and located across from the second full bathroom—ideal for guests, roommates, or a home office.Step out onto the private SW-facing balcony to enjoy your morning coffee or an evening glass of wine while soaking in the views of the city skyline and majestic Rockies.Located in a sought-after high-rise with premium amenities such as secure entry, underground parking, fitness center, and more, this home is just steps from shopping, restaurants, parks, and transit. (id:57557)
5104 1128 W Georgia Street
Vancouver, British Columbia
SHANRI-LA !! This is one of the top residences in Downtown Vancouver. Central location! Sweeping ocean, mountain, city views. You are on an absolute top of the great city, overlooking the great views of English Bay, Stanley Park, Northshore Mountain, Lions Gate Bridge, Coal Harbour...... Central air conditioning system, with all high-end finishing you can imagine and see. 24 hours concierge, valet services, swimming pool, top equipped gym/fit centre. Don's miss this golden chance to own such a world class residence. (id:57557)
15 Dolly Varden Drive
Whitehorse, Yukon
Beautiful spacious executive family home, 6 bed 4 bath with 5500sq ft of living space. Sitting on 2.97 acres, fully fenced garden. Includes a bright 855 sq ft 2-bed, 1-bath guest /in-law suite. The home offers a very large kitchen, gas stove and electric hob, large diner / family room with breakfast nook, walk in pantry store. Second sitting room leads to wrap around deck, dining room, office/den. Beautifully maintained home with new roof and upgraded interior throughout. Huge principal bedroom, walk-in wardrobe, luxury bathroom with double vanity, freestanding modern tub, walk-in shower. Three more large beds with gym/nursey, separate laundry room and family bath completes the top floor. Lower-level with rec room and private suite with separate side entrance, full kitchen & bathroom, Two bedrooms, own laundry, great for guests multigenerational living. Attached internal double heated garage/workshop. This flexible home is ideal for a family/home business/B&B. Open House -June 1!! (id:57557)
4322 Bampfield Street
Niagara Falls, Ontario
For more info on this property, please click the Brochure button. This home has a beautiful view of the Niagara gorge from the living room . Nestled in a quiet and well kept neighbourhood. Directly across from a heritage home the Bampfield estate. Ten minutes walk from downtown/ casinos / multiple restaurants and entertainment sources. Beautiful and bustling town . Yet with a small town feel. 1 hour commute to Toronto. Master bedroom has in suite stand alone bath tub. Hardwood threw out. Finished walk out basement apartment. Laundry room. Hardwood pocket doors on main floor. New energy efficient furnace and central air condition was installed last summer. This is a beautiful two story brick home and built to last. Beautiful area for walking and bike riding. A very private feeling property. There is also a micro vineyard on the front lawn that produces approximately 100 bottles of Pinot noir wine. The house is approximately 150 ft from the Niagara gorge and has a wonderful view of it, throughout the picturesque seasons. What it presents is tranquility at its finest. With the sound of Niagara Falls and gorge you’ll relax with ease, and sleep in peace. A very beautiful spot! A brand new garage door was recently installed, including the front, and back double doors. (id:57557)
39 Wannamaker Crescent
Cambridge, Ontario
Discover the epitome of contemporary living in this exquisite 4-bedroom, 4-bathroom home, designed with an open-concept layout that boasts 9-foot ceilings, upgraded lighting, California shutters, and an electric fireplace framed by a stone veneer wall. The kitchen is a standout feature, complete with Quartz countertops, a stylish backsplash, a large island, and high-end appliances.The second floor offers 4 spacious bedrooms and 3 well-appointed bathrooms, featuring a functional layout. The luxurious primary ensuite includes a walk-in closet, creating a spa-like retreat. A convenient second-floor laundry room adds extra practicality. The partially finished basement comes with a newly installed side door entrance and a second full kitchen ideal for an in-law suite or additional living space.With impressive curb appeal, the home includes a concrete driveway, landscaping, and exterior pot lights. The backyard is thoughtfully landscaped with modern touches, including interlocking stone, a pergola, and a shed. The garage is also equipped with a rough-in for an electric car charger. Beyond the home's exceptional features, its prime location offers easy access to top-rated schools, parks, trails, shopping, and major highways. (id:57557)
17 Huckleberry Crescent
Rural Taber, Alberta
Welcome to your private oasis! This STUNNING home is nestled on a generous 1.67 acre lot and is literally 2 MINUTES FROM THE TOWN OF TABER in a gorgeous subdivision surrounded by other beautiful properties. The home is over 1800 sq ft with extensive features, including bright and spacious open concept living/dining/kitchen with vaulted ceilings and an abundance of windows to let the sun pour in. The kitchen boasts granite counter tops, black stainless steel appliances, walk in pantry, large island and so much more. Just off the main living and dining area you will find a bright SUNROOM that can be enjoyed 12 MONTHS OF THE YEAR. This home also features air conditioning, hickory hardwood flooring throughout the main living area and hallway, a primary bedroom with ensuite bathroom and walk in closet, two additional bedrooms, nice sized bathroom and MAIN FLOOR LAUNDRY! The basement is not your ordinary basement. It is bright and spacious with large windows allowing for plenty of light, in floor heating making it cozy and warm in the coldest of weather and there are two additional large bedrooms, bathroom, family room and games/gym room. Quite honestly, it's huge. From here you can exit to the backyard via the beautiful WALK UP BASEMENT where you will find a lower deck with paving stone and brick retaining wall, all leading you to the backyard oasis. A paved path will lead you to the large GARDEN SHOP WITH ROLL OVERHEARD DOOR, a covered outdoor living space, garden and fruit trees. A perennial garden surrounds the house and shed, numerous trees surround the property and all this is watered with an underground sprinkler system. The OVERSIZED HEATED 2 CAR GARAGE boasts an amazing heated loft. A kids play room, home office, or man cave are just a few of the possible uses. It's evident from first glance that every detail of this property was carefully thought out and planned. (id:57557)
55 Hornchurch Crescent
Markham, Ontario
** Location! Location! ** Lovely & Spacious & Bright Brick Home W/ 3 Bedrooms In High Demand Area. No Side Walk, Drive Way Can Park 4 Cars, Great Layout, Move In Ready, Main Floor And Second Floor Are New Renovation, New High-Quality Laminate Through The House, Main Floor Hallway, Living Room And Dining Room/With Pot Lights, New Renovation Modern Kitchen With Stainless Steel Appliances (Brand New Fridge And Range Hood), Second Floor Large Prim Bedroom With Walk-In Closet, Modern Bathroom Design. Finished Basement With Large Bedroom And 3 Pc Bath. Steps To TTC, School, Park, Restaurants; Close To Pacific Mall, No-Frills, Tim Hortons, Banks, GO Train Station, All Amenities You Need Nearby! ** This is a linked property.** (id:57557)
26 Briar Hill Crescent
Sydney River, Nova Scotia
Welcome to 26 Briar Hill Crescent, the ultimate luxury in the highly sought after Hampton Estates. Approach this stunning property along its stately driveway and find the elegant and spectacular contemporary home on almost an acre lot. The house offers approximately 4800 square feet of living space and features a classic and charming exterior. Enter the main level and proceed into a large and inviting foyer. The nearby spacious Chef's kitchen, with its large island and sitting area, will serve perfectly as the family gathering centre. Immediately adjacent is a stunning family room, brightly illuminated in natural light and picture windows. The main level also includes an elegant dining room as well as a 2-pc bathroom. Ascend to the upper level to find another large, open concept hallway, brightly lit by large windows with a seating area and an area that could serve as a library. The luxurious and capacious primary bedroom, with 4-pc ensuite spa-like bathroom and large walk-in closet with laundry next door. On the upper level, there are 3 additional large bedrooms and a 4-pc bathroom. Descend to the lower level to find the large recreation room (with bar area), a second 3-pc bathroom and yet another two bedrooms and living area. There is also an attached 2-car garage. Outside, the heated in-ground salt water pool is architecturally designed with a hot tub to provide maximal fun and entertainment. The property is perfectly manicured and the sensational backyard provides a private oasis with patio and surrounding fence. It will undoubtedly be the recreation destination for your family and friends. Great attention has been paid to each and every detail, both inside and out, of this extraordinary home. It is ideally located and just a few minutes drive to schools, hospital, shopping and hiking trails.This house will leave you breathless! (id:57557)
10 Hickling Lane
Ajax, Ontario
Modern Elegance in a Prime Family-Friendly CommunityWelcome to 10 Hickling Lane, a stunning and spacious Coughlan-built townhome located in the highly sought-after Northwest Ajax community. This beautiful property, less than three years old, is loaded with premium upgrades, offering the perfect blend of modern comfort, functionality, and style. Whether you're starting a family, looking to upsize, or investing in a growing area, this home checks all the boxes. Boasting 3 generous bedrooms and 2.5 bathrooms, this home features 9-foot ceilings on both the main and upper floors, enhancing the bright and airy feel throughout. The upgraded kitchen is a true showstopper, complete with quartz countertops, a sleek custom backsplash, and elegant upgraded light fixtures. The open-concept living and dining areas flow seamlessly into the cozy family room, highlighted by a gas fireplace with an upgraded marble surround perfect for relaxing or entertaining. Additional highlights include: Lennox Humidifier for year-round comfort, Garage door opener for convenience, Pot lights and modern fixtures throughout, Wrought iron spindles on the Oak staircase, Luxurious 5-piece ensuite in the primary bedroom, Private backyard with deck ideal for outdoor gatherings. Situated just minutes from groceries, Costco, parks, schools, and only a 13-minute drive to Frenchmans Bay, this home offers the lifestyle and location you've been looking for. Don't miss your chance to own this exceptional home in a growing, family-oriented neighbourhood. Schedule your private viewing today and experience the best of modern suburban living at 10 Hickling Lane. This property has a POTL of $126.43. (id:57557)
1 9 Moss St
Victoria, British Columbia
Open House Saturday June 14th 1:30 - 3:30. Ocean Views in the Heart of Fairfield! This charming jewel box offers breathtaking views of Clover Point, the Salish Sea, and the Olympic Mountains. Perfectly situated just steps from scenic Dallas Road off-leash walkway, Beacon Hill Park, and lively Cook Street Village. Thoughtfully updated with bespoke finishes, the home features custom and surprisingly efficient storage solutions, new automatic Hunter Douglas blinds and bedroom ceiling fan. Cozy up by the gas fireplace, enjoy the comfort of heated bathroom floors, and take in the stunning garden and ocean views from your generous south-facing patio. Modern conveniences abound, including a hideaway TV cabinet, gas range, high-end appliances, on-demand hot water, and a cleverly designed pull-out dining table tucked beneath the kitchen island. Garden enthusiasts will appreciate dedicated garden spaces for herbs and flowers. Pet-friendly and complete with a storage shed, this home is a rare find in one of Victoria’s most desirable neighbourhoods. Offered for $11K below assessed! Don't miss the video and virtual tour! (id:57557)
809 - 38 Forest Manor Road
Toronto, Ontario
Bright & Spacious 1 Bd Luxury Unit In High Demand North York Location. Open Concept Modern Kitchen W/ Stainless Steel Appliances. Floor To Ceiling Large Windows. Laminate Floor Throughout & Large Balcony. Mins To Highway 401/404/Dvp, Steps To Don Mills Subway Station.5 Star Amenities: Indoor Swimming Pool, Hot Tub, Gym, Theatre, Yoga Studio, Party Room, Outdoor Terrace, Concierge & More! (id:57557)
201 1252 Hornby Street
Vancouver, British Columbia
Step into the perfect downtown lifestyle with this stylish 1-bedroom gem in the heart of Vancouver. Nestled between Yaletown and the West End, this bright suite (9.3' ceilings) offers open-concept living, floor-to-ceiling windows, and a private balcony-your perfect escape but inside the heart of the city. Enjoy a great community, comfy common area always open to all, clean gym and a pet friendly building. Vibrant nightlife, waterfront and beach strolls, and endless dining options and Yaletown just steps from your door. Ideal for singles craving the ultimate urban experience. Don´t miss this opportunity-your city life starts here! Hot water and natural gas fuel (other than BC Hydro) included in strata fee. Full size SS washer/dryer and a cash flush contingency fund. Total floorspace measurement from strata plan; room sizes and layout from CubiCasa. (id:57557)
#311 2204 44 Av Nw
Edmonton, Alberta
Condo fee includes ALL the UTILITIES. Discover this stunning 1-bedroom, 1-bathroom apartment conveniently located just behind the Superstore. This unit includes a TITLED UNDERGROUND parking spot for year-round comfort. One of the best features? A SAME-FLOOR STORAGE ROOM and GYM room, making daily living incredibly convenient. The apartment boasts IN-SUITE LAUNDRY, an open-concept living area filled with natural light, and is close to schools, public transportation, and all major amenities. This is a fantastic opportunity!!! (id:57557)
1228 Mesa Vista Drive
Ashcroft, British Columbia
Welcome to Mesa Vista—one of the most sought-after areas in town—where this stunning 5-bedroom, 3-bathroom bungalow offers style, space, and perfect views of the Dunes with walking trails right behind and no one overlooking your backyard. You're welcomed by a large, bright entryway leading into a vaulted-ceiling living room with a beautiful gas fireplace and an open layout to the dining area and sunroom. The kitchen is a chef’s dream with all-new appliances, a gas stove, and a striking hood fan, while the adjoining sunroom is perfect for enjoying your morning coffee while taking in the peaceful surroundings, stunning sunsets. The main floor features 3 spacious bedrooms, including a primary suite with a walk-in closet and private ensuite with shower. A separate main bathroom includes a relaxing jetted tub. You’ll also find a great mudroom and laundry area just off the double garage. The fully finished basement offers all-new flooring, a massive rec room, 2 additional bedrooms, and a full bathroom—ideal for family. Step into the backyard to enjoy your new hot tub, peaceful outdoor living, and a beautiful cherry tree for added charm. Extras include air conditioning, underground sprinklers, central vac, updated lighting throughout, and gemstone architectural lighting in the front and back—perfect for Christmas, seasonal displays, or any holiday celebration. This is your chance to own a beautifully upgraded home in a truly unbeatable location. Book your private showing today! (id:57557)
2017 Newtonville Road
Clarington, Ontario
This charming, well maintained 3 bedroom, 1.5 bath home is ideally located in the Town of Newtonville. Easy and quick access to the 401/Hwy 115 for the commuter. Brimacombe and Ganaraska about 10 minutes away for year round recreation. Originally built in 1905, you will enjoy everyday lifestyle ease with the main floor laundry, a large, bright eat in kitchen, a comfortable living area with fireplace and a large deck perfect for outdoor cooking or relaxing. A standout feature is the steel roof (2021) offering durability and enhanced curb appeal. The private double drive allows for comfortable 2+ car parking. Whether you're looking for a low-maintenance lifestyle or an investment property in a prime location, this move-in ready Newtonville gem has it all. (id:57557)
115 South Creek Drive Unit# 10d
Kitchener, Ontario
Welcome home to this beautifully maintained luxury 1-bed, 1-bath offering the perfect blend of comfort, convenience & natural beauty. Ideally located near Highway 401, Conestoga College, top-rated schools, shopping, dining, golf courses & more! This home is perfect for those seeking a vibrant yet peaceful lifestyle. Step inside to discover a bright, open-concept living space highlighted by soaring ceilings and expansive floor-to-ceiling windows that flood the unit with natural light. Enjoy the sounds of nature with stunning views of the surrounding lush green space from your private walk-out patio, which opens directly onto a serene greenbelt, forest, & walking trail – a dream for nature lovers. The spacious bedroom features a walk-in closet, combining both style and practicality. Numerous upgrades enhance the home's appeal & pride of ownership is evident throughout. This unit includes one designated parking space with plenty of visitor parking available. Additional parking may also be rented through the condo management. Located in a quiet, family-friendly neighbourhood with easy access to public transit, this home is an excellent choice for first-time buyers, young professionals, or downsizers. Surrounded by parks, trails, great community amenities, & low condo fees, this is a rare opportunity to enjoy modern living in a highly desirable area. (id:57557)
1548 Fort Augustus Rd Road
Mermaid, Prince Edward Island
Brand new three-bedroom mini home on a private lot near Stratford & Charlottetown. Welcome to your new home! This beautiful, newly constructed three-bedroom mini home is perfectly situated on a private lot just minutes from Stratford and Charlottetown, offering easy access to restaurants, shopping, and entertainment. Designed with modern living in mind, this home comes with a 10-Year Lux Home Warranty for peace of mind. It includes all new stainless steel appliances, a stainless steel range hood, and shaker-style cabinets that add a stylish and functional touch to the kitchen. Additional features include: a separate laundry room, a convenient pantry for extra storage, a very large front step and a back deck, perfect for relaxing or entertaining, and a spacious master bedroom complete with an ensuite bath and walk-in closet. This is a perfect opportunity for first-time buyers, retirees, or anyone looking to enjoy comfortable living in a quiet yet accessible location. Please note that Ian Walker, the listing realtor, is an owner in this property. Topsoil, grading, and seeding will be completed prior to a closing. (id:57557)
45 Lantern Hill Drive
North Rustico, Prince Edward Island
Great opportunity to own this beautiful Water view home on the most desirable areas on PEI. Gorgeous views from this home and features an open airy floor plan with abundance of natural light throughout the 1,400 square feet home with the potential of the new owners finishing the full basement for more living spaces, such as a large den or family room. Main level features open concept eat in kitchen and living room plus another large open concept space with large entrance, formal dining room and front sitting area overlooking the Rustico bay! There?s sliding patio doors that take out to wonderful deck and lots of green space for gardening and enjoying the great outdoors. This amazing home also features a primary bedroom with walk in closet and private bathroom plus 2 more guest bedrooms, a full bathroom, laundry room and attached 2 car garage. Here your family and friends can enjoy being only a few steps away from the beach, boardwalk, deep sea fishing, shops, restaurants and all the great things the Town of Rustico has to offer. Here you can live where the views are breathtaking everyday! (id:57557)
2395 Iona Road
Iona, Prince Edward Island
Majestic 100-Acre Homestead on 2395 Iona Road, PEI. Welcome to 2395 Iona Road a truly exceptional 100-acre homestead nestled in the heart of the historic 7 Hills of Iona. This breathtaking property offers a rare blend of productive farmland, mature woodland, and timeless charm, all set against a backdrop of stunning Island scenery and peaceful rural living.The land includes approximately 35 acres of cleared farmland, known for having some of the highest heat units on PEI, making it ideal for early planting and agricultural productivity. A meandering stream runs through the property, adding both character and natural beauty to the landscape. The remaining acreage is a mixed woodlot, featuring a variety of species including pine, maple, birch, and spruce. ideal for firewood, trails, or nature walks. The property also features two older large barns, offering excellent space for storage, livestock, or future hobby farming ventures. The charming 4 bedrooms, 2 bath farmhouse is full of life and character. With vinyl siding, vinyl windows, and a wood stove and Heat Pump to keep you cozy on cool Island evenings, this home offers comfort and country charm in equal measure.Featuring hardwood floors throughout.This well-loved home has also seen a number of important updates: New Roof (2012),New Siding, Gutters, and Downspouts (2015),New Oil Tank (2016),New Furnace (2023),100 Amp Breaker Panel (2024),Brand New Septic System (2024),Heat Pump 2024 Despite its private and peaceful location, you're just 35 minutes from the Charlottetown Airport and 15 minutes to the town of Montague. Nearby attractions include Golf Course, Lord Selkirk Provincial Park, local beaches, a pool, mini golf, and the well-loved Coopers Grocery Store all just minutes away. Whether you're seeking a serene retreat, a productive homestead, or a blend of both, 2395 Iona Road is a once-in-a-lifetime opportunity to own a true piece of Prince Edward Island paradise. (id:57557)
201 111 Richmond Street
Charlottetown, Prince Edward Island
Beautiful Downtown Condo - Like New! Discover this charming second-floor condo located in the heart of downtown Charlottetown. Set in a secure, well-maintained building with an elevator, this one-bedroom, one-bathroom unit offers the perfect blend of comfort and convenience. Enjoy being just a short stroll from vibrant Victoria Row, as well as the city's best restaurants, cafes, shops, and cultural attractions. This condo is in pristine, like-new condition and has been lovingly maintained by its original owner. Additional features include a spacious basement storage unit. perfect for seasonal items or extra belongings. Whether you're looking to downsize or invest in a sought-after area, this property is a fantastic opportunity in one of Charlottetown's most desirable downtown locations. (id:57557)
46 Enderis Lane
Charlottetown, Prince Edward Island
Experience modern living at its finest in this thoughtfully designed home, featuring cutting-edge elements such as an ICF foundation, dense-pack cellulose insulation, carbon thermal heating pads, solar panels, triple-pane windows and doors, intelligent climate control, and a high-efficiency hybrid electric heat pump water heater?setting a new standard for energy efficiency on Prince Edward Island. Privately situated, the main level welcomes you with a bright, open-concept layout that seamlessly connects the living and dining areas to a sleek, European-inspired kitchen. The upper floor boasts a spacious 13.5' x 19.5' primary suite with a private ensuite, his-and-hers walk-in closets, and a spa-like walk-in shower, along with two additional bedrooms, a full bathroom, and a conveniently located laundry room. The fully finished lower level offers a generous entertainment space, perfect for family gatherings or cozy movie nights. Condo fees cover snow removal, lawn care, and exterior maintenance, making this property ideal for those who wish to enjoy PEI?s vibrant summers and travel during the winter months. All measurements are approximate and should be verified by the purchaser. ***Take a closer look and immerse yourself in the full experience through our engaging VIRTUAL TOUR***. (id:57557)
36 Camden Court
Stanley Bridge, Prince Edward Island
Welcome to 36 Camden Court, a thoughtfully designed semi-detached home in The Gables of PEI, nestled in the heart of scenic Stanley Bridge. This 1,400 sq. ft. single-level residence features 2 bedrooms, 2 bathrooms, an attached garage, and sits on a private lot just stone?s throw away from Andersons Creek Golf Club and the Stanley Bridge Marina. Ideal for retirees seeking low-maintenance living or investors in search of a prime rental property, this home combines comfort and convenience in one of PEI?s most popular destinations. Enjoy easy access to boating on the Stanley River, top-tier golf courses, celebrated seasonal dining, and beautiful North Shore beaches. Just steps away, the community?s Amenity Centre offers exclusive access to a heated outdoor saltwater pool, pickleball courts, fitness facility, and The Upper Deck Lounge. Membership is optional. HOA fees are $400 annually, with an additional $650 for roadway snow removal. (id:57557)
153 Brackley Point Rd.
Sherwood, Prince Edward Island
Welcome to this cozy and well-maintained 3-bedroom bungalow, perfect for those seeking a comfortable home with essential updates. This home offers a practical layout with one full bath and a full, unfinished basement that provides excellent potential for future development.The spacious backyard is a standout feature, offering plenty of room for outdoor activities, gardening, or simply relaxing on the back deck. Parking is convenient with a main driveway, a small gravel driveway off Shamrock Street, and a carport for added shelter. Recent updates include a new furnace, new electric water heater, and new oil tank, all replaced within the last five years. Two heat pumps ensure efficient heating and cooling year-round. Lovingly cared for by the same owner since 1977, this charming bungalow is ready for its next chapter. All measurements are approximate and should be verified by the Buyer if deemed neccessary. (id:57557)
29 Balderston Court
Stratford, Prince Edward Island
Welcome to 29 Balderston Court, located in a quiet cul-de-sac in the highly sought after Town of Stratford. This well planned, open concept home offers all the conveniences of one level living. As you step inside you will find a well lit entryway and a walk-in-closed. The spacious double garage is to your right and has the added feature of an electric car charger. A modern kitchen features an abundance of high end cabinets, a pantry and stainless steel appliances. A large island with seating is sure to be the centre of many social gatherings. your living room has lots of natural light and the focal point of the room is a media wall with an electric fireplace and a 55 inch smart tv. The patio door opens out to a private deck in your backyard for all your summertime activities. You will find three nicely sized bedrooms and a primary bedroom which features an ensuite with shower plus walk-in. For your peace of mind, this was built by a contractor with 50 years of experience and comes with 7-year Lux home warranty. This is surrounded by designated space with restrictive covenants in place to protect your investment. The landscaping and paving of the double driveway will be completed as soon as the weather permits. All measurements are approximate and should be verified by the purchaser if deemed necessary. HST rebate to be signed back to the vendor. (id:57557)



