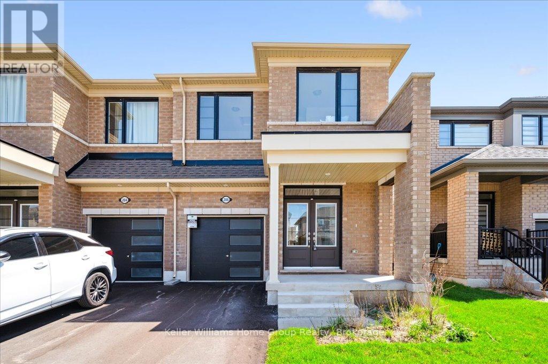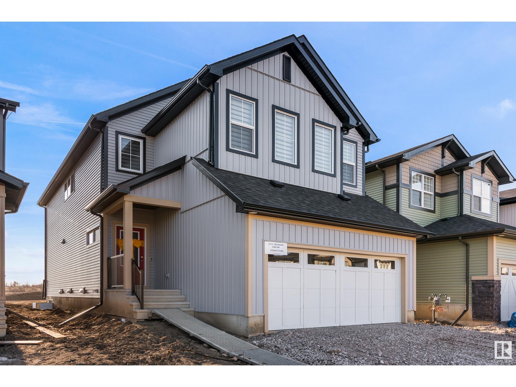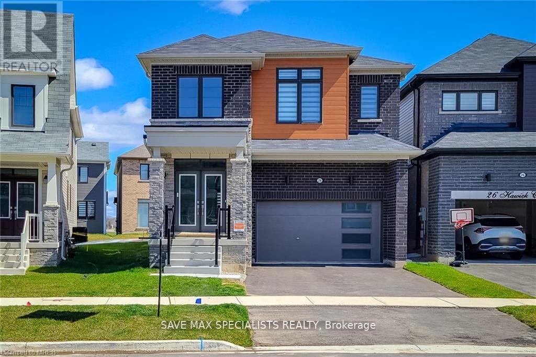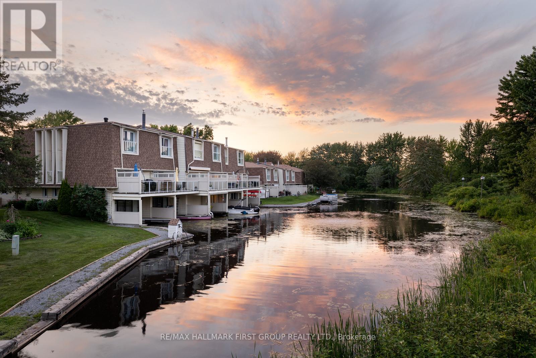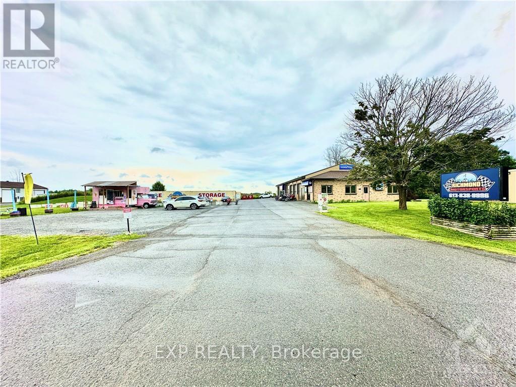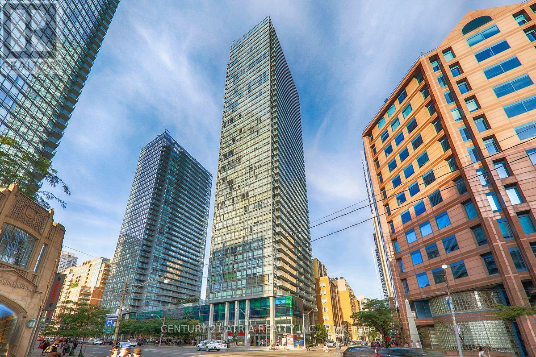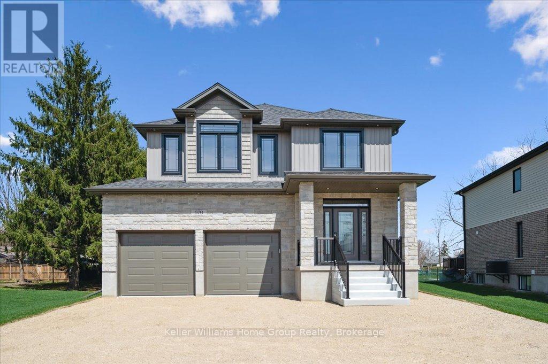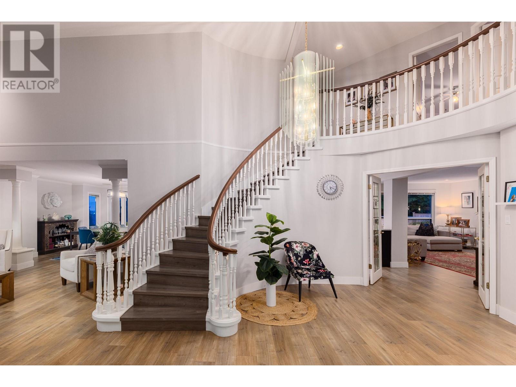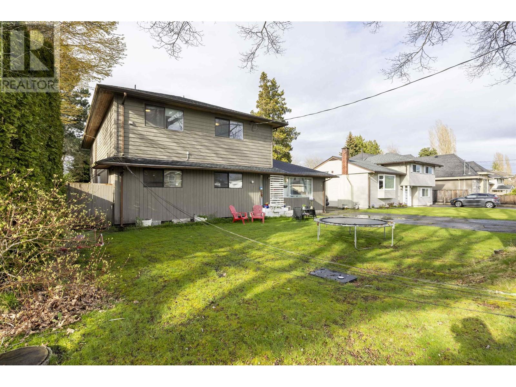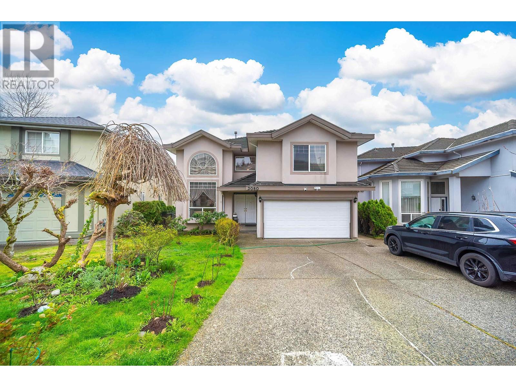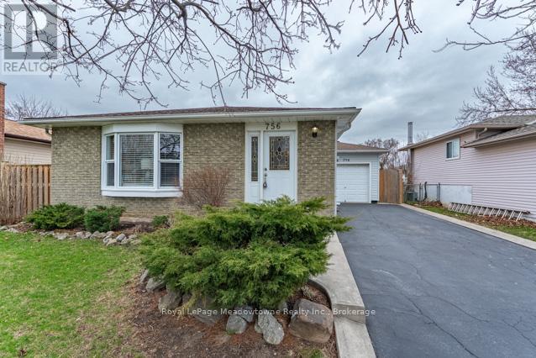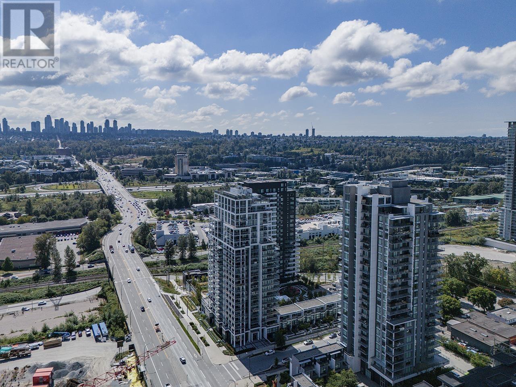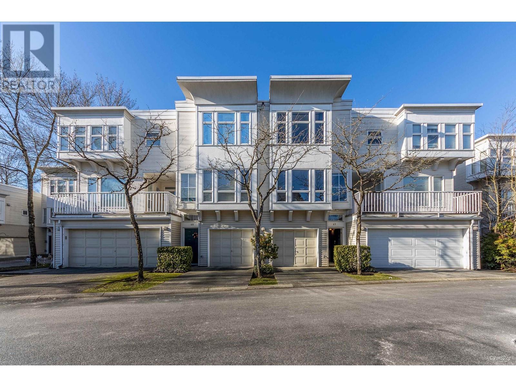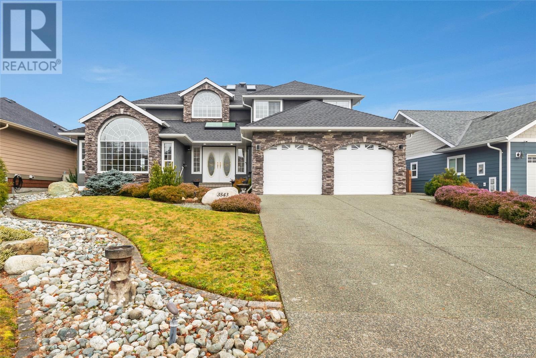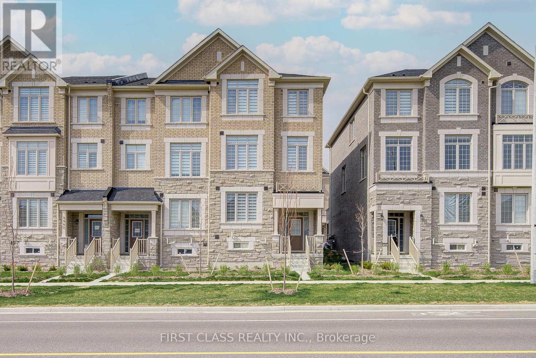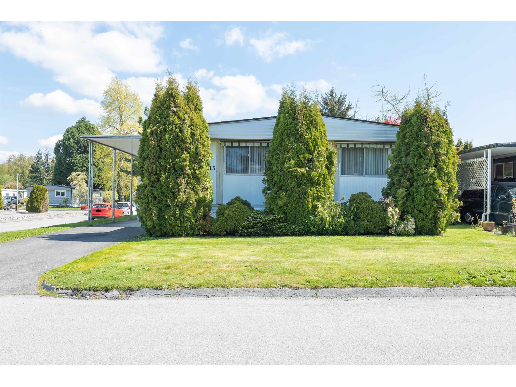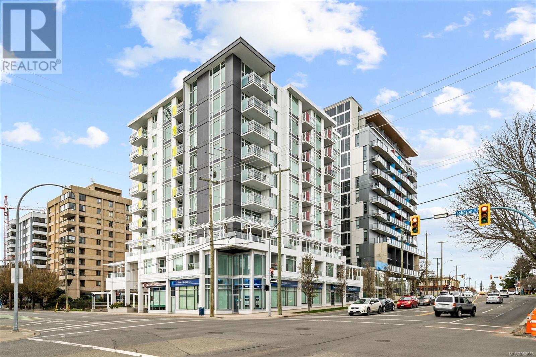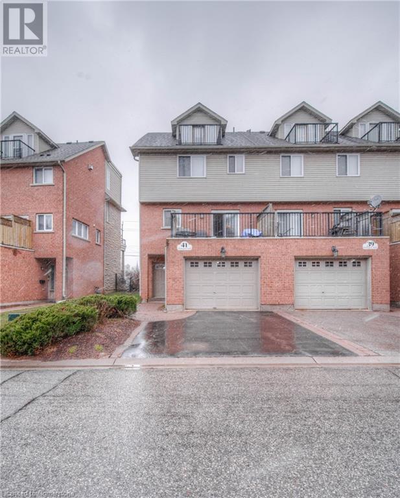220, 15 Sunset Square
Cochrane, Alberta
If you love the convenience of condo living but crave the privacy and space of a detached home, Unit 220 is a truly unique opportunity. This exceptional unit is completely detached from the main building and features its own private entrance, offering a level of seclusion rarely found in a condominium setting. Nestled in a quiet, serene location, it provides the perfect retreat for those seeking peace and tranquility. Freshly painted, April 2025.Unlike typical condo units, this home is situated below a green space with no units beneath it and only one adjacent neighbor. At 1,080 square feet, this is one of the larger units in the complex, boasting an open-concept layout that is both spacious and inviting.The interior is thoughtfully designed with two bedrooms and two full bathrooms, featuring beautiful hardwood flooring, stylish tile, carpet. and large windows that fill the space with natural light. The modern kitchen offers ample countertop space, stainless steel appliances, and contemporary finishes, making it both functional and visually appealing. The primary bedroom includes a massive walk-in closet, providing plenty of storage for all your needs.In addition to its stunning interior, this home comes with two titled heated underground parking spaces and an assigned storage unit conveniently located just outside your door in the parkade. A private patio and courtyard extend your living space outdoors, creating a perfect spot to relax.Condo fees include utilities, (with the exception of power), making budgeting easy. While pets are permitted, they do require board approval. This is a rare chance to experience the best of both worlds—the ease of condo living with the privacy and space of a stand-alone home. Don’t miss this incredible opportunity—schedule your viewing today! (id:57557)
53 Strathlea Grove Sw
Calgary, Alberta
Welcome home to this beautifully updated home in the Sought after community of Strathcona in Calgary’s prestige upper west end! This home offers 5 bedrooms one with no closet, 3.5 bathrooms, upper bonus, fully finished basement with a rec-room and a double attached garage! When you enter the home, you are greeted with updated flooring, you will also notice the large front office with French doors perfect for working at home. As you continue into the home, you'll pass the stairwell leading to both the upper and lower levels. Just beyond that, you'll find the conveniently located powder room and the entrance to the double attached garage. Moving further in, the home opens into a spacious, open-concept kitchen, dining, and living area. You'll fall in love with the beautifully updated kitchen, complete with modern appliances. From the dinning area you can access the rear deck and yard perfect for the up coming warm summer nights or relax by your gas fireplace wrapped in stone in the living room. On the upper floor you will notice the updated carpet and three bedrooms that included the primary with ensuite. This home also has a large bonus room perfect for family move night, finishing off the upper level is full bathroom. In the basement you will find 2 more bedrooms one with no closet, a large rec-room with another gas fireplace perfect for guests or a great play area for the kids. If this home wasn’t already a winner, the community truly adds the cherry on top. You'll enjoy access to excellent public and private schools, plenty of nearby shopping, convenient transit options, and easy routes to downtown. Plus, with quick access to Highway 1, for those weekend getaways to the mountains making it breeze. Don’t miss out, book your showing today! (id:57557)
336 Butte Place
Stavely, Alberta
Discover this super nice 3-bedroom bungalow nestled in the newer area of Stavely — the perfect blend of comfort, space, and charm! Situated on a large lot, there’s plenty of room for kids to run and play, while the fully fenced backyard ensures safety and privacy. Step inside to vaulted ceilings that create an open, airy feel throughout the main living space. Stay cool in the summer with central A/C, making every season comfortable. The kitchen is a home cook’s dream, featuring a gas stove and plenty of counter space. The unfinished basement offers endless potential for future development — whether you envision a rec room, extra bedrooms, or a workshop. Built with quality in mind, this home features a durable ICF block foundation and composite siding for long-term peace of mind. Enjoy the outdoors on your back deck — perfect for BBQs or soaking in the evening sunsets. Stavely offers the best of small-town living with a strong sense of community, all while being conveniently located between Lethbridge and Calgary. Don’t miss your chance to own this gem — affordable, attractive, and full of potential! *** Be sure to check out the virtual tour for an immersive experience. And don’t hesitate to book a showing to see it in person!*** (id:57557)
37 Allangrove Avenue
East Gwillimbury, Ontario
Welcome to your dream home in the Sharon Village community. This is bright 3480 sqft beautiful home with 4 ensuite Br( 0ne of the biggest house in this area). A huge W/I closet in master Br and an office in main floor. 9' ceiling in main floor and 8' ceiling in second floor. A huge window in family room. Magnificent large kitchen with breakfast area and large island. hardwood floor in main and second floor. HRV/ERV system to have fresh air through whole house. Large laundry room in second floor. Walking distance to playground. close to transits, catholic school and public school, HWY 404, Go station, Costco, Metro, Community center and upper canada mall. you can not find any house in this area with this price. Do not lose this opportunity to have big house without paying so much and compete with others. (id:57557)
3075 County 16 Road
Merrickville-Wolford, Ontario
Are you looking for your oasis in the country but still want to be close to town look no further this charming 3 bedroom 1 bathroom farm house sits on just over 53 acres on the outskirts of the quaint town of Merrickville. With aprox 20 acres in clear open feilds and remainder in bush, property fronts onto two roads with possibility of severances off rear of farm ( to be verified with twp). There are also two barns and a chicken coop to house your livestock. don't miss this gem of a property call today (id:57557)
206 Povey Road
Centre Wellington, Ontario
Are you looking for a Brand New home with a quick closing? Located in the sought after Storeybrook subdivision at the northwest end of Fergus, be part of a growing community equally popular with locals and those relocating to an area rich in natural attractions, local culture, the arts and sports. A short walk to the Grand River and historic downtown Fergus, you can also hike or bike for miles on the Cataract Trail. Introducing the Duncan model, a spacious semi with approximately 1791 square feet of living space and built by award winning Tribute Communities. Main floor is drenched in natural light and features spacious, 2 tone kitchen with stainless venthood and island overlooking dining area and great room. Convenient walkout from main floor leads to rear yard. Adjoining single car garage provides additional convenience. Venture to the upper level and find 4 generous bedrooms. Primary bedroom has large walk in closet and luxury ensite bath. Upper level laundry and 4 piece bath make this an excellent home for 1st time Buyers, families or downsizers alike. Unspoiled lower level awaits your future recroom plans. With many builder upgrades and a quick closing possible, this is a great opportunity to purchase a brand new home today. (id:57557)
111 Gray Close
Sylvan Lake, Alberta
Unbeatable Value in Sylvan Lake that can be yours Today!!!!! Welcome to this Beautiful 3 bedroom 1300 sqft home for a Tremendous price in Grayhawk. The Newest Community in Sylvan Lake. Just minutes form the Lake and downtown Sylvan this community is ideally placed for everyday life. The main floor layout of this Half Duplex is open concept with central kitchen featuring upgrading appliances, upgraded Cabinetry, Luxury Quartz Counters, a Large central pantry as well as Luxury Vinyl Plank throughout the main floor. The living area is spacious and filled with immense natural light from large windows. A Rear dinning area, and 1/2 bath complete the main floor. There is rear entrance with access to your private deck and yard. Rear lane access to a large 2 car parking pad. The second floor features 3 large bedrooms, a 4 piece main bathroom, laundry closet and beautiful master suite with 3 piece ensuite bath and walk in closet. Feel safe with a builders warranty and certified new home warranty program, and look forward to the future as this great community continues to grow. Book your private tour today.Directions: (id:57557)
2105 - 225 Commerce Street
Vaughan, Ontario
South-Facing 1+1 unit, filled with natural light. Den complete with a door, large enough to function as a second bedroom. Located in SVMC, Festival Tower is part of Menkes' best-selling condominium developments and is set to become the most sought-after address on Hwy 7. Residents enjoy world-class amenities, including a fully equipped gym, an indoor pool, elegant party rooms, and an outdoor lounge. Future retail spaces will enhance convenience, along with seamless transit access via the subway, bus terminals, and major highways. Don't miss this opportunity to be part of an exceptional community! (id:57557)
3512 Erlanger Link Nw
Edmonton, Alberta
Welcome to your Dream Home!This stunning 7 bedroom,4 bathroom home offers the perfect blend of modern convenience and timeless charm. Located in a quiet, family-friendly neighborhood, this spacious two-storey home is ideal for growing families,savvy investors or anyone who appreciates the finer things in life. The open concept design on the main floor is a blend of modern elegance and convenience;Main floor bedroom with full bath,a meticulously planned kitchen with lots of cabinets,quartz countertops and a top of the line stainless steel appliances. Upstairs is a generous bonus room with a striking vaulted ceiling,a full-size laundry room,full bath 4 additional bedrooms.The luxurious primary suite is a private retreat with a walk-in closet and a spa-inspired 5pc ensuite;hot tub, glass shower, and dual sink. The fully finished basement adds incredible value with two bedrooms, a full bathroom and ample storage space. Whatever your plan, this home offers the space and style to do it all. (id:57557)
3 Thornlea Road
Cramahe, Ontario
Welcome to this stunning, move-in ready home in the highly sought-after Village of Colborne! This spacious 3+2 Bungalow, 2 bathroom home offers an abundance of natural light, high-end finishes, hickory flooring and a well-designed open concept floor plan perfect for both everyday living and entertaining. The open concept kitchen features modern cabinetry, well maintained stainless and modern appliances. Enjoy peace of mind with updated copper wiring, recently replaced roof, and most windows replaced ensuring long-term durability. The large beautifully landscaped fenced yard is ideal for relaxing or hosting outdoor gatherings. Tons of storage throughout and shelving within the garage. Sellers will consider a vendor take back. Located within historic Colborne and minutes to Lake Ontario. Take a drive out to conservation areas and lakes. Conveniently located just off the 401! Don't miss this rare opportunity to own and enjoy this beautiful home in an area that has few available homes. Schedule your private showing today! (id:57557)
28 Hawick Crescent
Haldimand, Ontario
Avalon's Stunning Rosebery Elev.B, 2307 sqft. Detached Home, Featuring 4 sqft. Beds,2.5Baths,Upgraded Kitchen displays sophistication with its Cabinets, Granite Countertops & High-end S/S Appliances. Main level Family & Living room 9-ft Ceilings, Pot lights, Modern Hardwood Flooring throughout, Metal Picket railing hardwood stairs, Zebra Blinds,4 spacious bedrooms offer comfort &privacy. Main bedroom featuring a Walk-in Closet & En-suite with Frameless Glass shower **EXTRAS** Stainless Steele Double door fridge, Stove, dishwasher. Washer/Dryer, ELFs, Window coverings, Laundry on upper level. (id:57557)
47 - 1616 Haig Boulevard
Mississauga, Ontario
Welcome to your new home, a bright and airy condominium townhome in prime Lakeview. This stunning 3-bedroom townhouse is move-in ready and waiting for you to call it home. Step into comfort and style in this beautifully maintained townhouse located in the heart of the sought-after Lakeview community. Designed for modern living, this home is bathed in natural light and offers an open, airy layout perfect for families, professionals, or anyone seeking a blend of tranquility and convenience. Family-friendly, safe, well managed and maintained condominium complex. Features You'll Love: Spacious, light-filled interior, large windows throughout flood the home with sunshine, creating a warm and inviting atmosphere. Open-Concept living & dining areas ideal for entertaining or relaxing in style with beautiful upgraded laminate floors & shutters. There are 3 generous bedrooms including a primary suite with plenty of room to unwind. Built-in garage & parking - convenient and secure parking with additional storage options. Live minutes from the lake, parks, golf courses, top schools, and the revitalized Lakeview Village waterfront development. With easy access to the QEW, public transit, and Port Credit, commuting and exploring the city has never been easier. Recreation room can be used as an office or 4th bedroom. The maintenance fee includes cable and wifi. (id:57557)
9 - 4 Paradise Boulevard
Ramara, Ontario
RARELY OFFERED - one of the few units in all of Lagoon City that back on to the serene woods! Discover your dream waterfront retreat w/ this stunning 3-storey townhome in the heart of Lagoon City, known as the Venice of Ontario - a master waterfront community surrounded by mature trees, protected woodlands & is an outdoor playground for watersports & activities! The ground level boasts a bright foyer, a den which could be used as a 3rd bedroom, home office, or a 2nd living space, along with a laundry room. The open-concept main level is filled w/ lots of natural light. The living room has a cozy fireplace & a walk-out to the patio, which overlooks the beautiful waterfront & canals. The dining room seamlessly connects to the kitchen & boasts ample cabinet space! Upstairs youll find two bedrooms, both spacious & bright. The primary bedroom overlooks the water and has a walk-in closet w/ built-in shelving, and the second bedroom features double closets, providing lots of storage space. Updates include modern glass railings on the front & rear Juliette balconies & the rear deck! Maintenance fees include landscaping, snow removal, garbage collection, ensuring a hassle-free living experience! Fishing, hiking, restaurant dining, relaxing at the beach, paddle boarding, jet skiing or boating, Lagoon City has it all! (id:57557)
934 Castlemore Avenue
Markham, Ontario
Beautiful 2-Storey Freehold Townhouse, Premium Lot In Highly Sought After Wismer Community. Open Concept, 9Ft Ceiling, Hardwood Floors Throughout, Pot Lights, Upgraded Kitchen Caesarstone Counter, Deep Undermount Sink, Tile Backsplash. Perfect Family Home With Unobstructed View Of The Park, Walking Distance To Top Ranked Schools: John Mccrae Ps, Bur Oak Ss, Fred Varley P.S (F.I). Close To Mall, Comm Centers, Supermarket, Banks, Go Station, 407 (id:57557)
706 Annland Street
Pickering, Ontario
Outstanding raised bungalow in sought after Bay Ridges community. 3+1 bedrooms, 2+1 ensuite baths. INCOME GENERATING legal duplex or multi generational home. Earn up to $70k/ in income. Birch hardwood floors throughout main. Upgraded kitchen w. new SS appliances + granite countertops. Pot lights & high ceilings throughout. Ensuite Bath in Master. Pot lights & high ceilings throughout. Treed oversized corner lot. Drive parks 9. Upgraded electrical and plumbing throughout. Large decks. New fence, roof, furnace and heat pump 2023. Electrical & weeping tile 2015. Lg LEGAL 1 bedroom apt (can be made 2 bdrm). 9' ceilings, above grade windows, Private laundry, 2 Sheds. Nestled in tranquil neighborhood.Location provides convenient access to Highway 401, Pickering Town Centre, Hospital Schools. Walking Distance To Lakefront shops, Beach,Millennium Square, Waterfront Trail, Frenchman's Bay Marina 2 Parks Playground Splash Pad GO Train Station Durham . Don't miss the chance to unlock the potential of 2 home duplex in a highly desirable area! (id:57557)
3835 Mcbean Street
Ottawa, Ontario
Fully occupied Commercial retail building with RG3[151r] Industrial zoning located in Richmond. The owner of the property is currently operating the business Richmond Motorsports in the front unit and will consider selling the business in addition to the property if the new owner is looking for an owner-occupied location. 24-hour irrevocable on all offers and 24-hour notice for showings. The seller is willing to sell or lease additional parking from 3833 McBean which is the lot directly to the left when facing the property and has the Storage rental containers on the land. INCOME BREAKDOWN: $5400 + HST per month from Richmond Motorsports. ( 3600 sq ft). The Lentech Transmission shop in the middle sublet's the 900sq ft to them at $1800 + HST. The transmission shop is part of the original building and shares the entrance, washroom, and electrical. $3500 + HST per month comes from " Impacto " the rear tenant ( 2070 sq ft ) . They have their own entrance, washroom and electrical supply. It is noted as well that the containers are owned by Richmond Motorsports and not included in sale, they are at the end of the building on the 3835 McBean St Property. **EXTRAS** Expenses are without HST and tenants pay utility cost per sq footage. The owner pays property taxes, snow, and lawn. Owner will provide updated number for water and insurance. Photos of both properties 3833 & 3835 to showcase the location. (id:57557)
710 - 37 Grosvenor Street
Toronto, Ontario
Luxury Murano 1+1 Condo At Bay & College. Great Layout W/Lg Balcony, Features Open Concept, Floor-To Ceiling Windows, Spacious Den Can Be Used As 2nd Bedroom, Modern Kitchen W Granite Counter Top, Stainless Appliances, Resort-Like Amenities, 24 Hour Security & Rooftop Terrace. Walking Distance To Ryerson, Uoft, Entertainment, Shops & Restaurants. (id:57557)
3504 - 28 Wellesley Street E
Toronto, Ontario
Available For Lease Until August 30th, 2025, Exclusively For The Master Bedroom With En-suite Bathroom in the luxurious Vox Condo on the 35th floor. 2Br+1Den 2Bath. ***No other tenants in the unit - the second tenant will not return until the end of August. You'll have the entire condo to yourself until then. Super Convenient Location! Less Than 50M To Yonge/Wellesley Subway Station. 24/7Concierge. Fully Equipped Gym & Terrace. Walks To UofT, Ryerson/TMU & Eaton Centre! Great Layout With All Furniture Provided. Corner Unit. Bright Floor-To-Ceiling Windows, Overlooking The Unobstructed South View. Rent Is $1500/Month All-Inclusive. Short-term Lease available until August 30, 2025, with the possibility of extending to a full one-year lease. (id:57557)
3107 6538 Nelson Avenue
Burnaby, British Columbia
North West facing 3 beds 2 baths 2 balconies 2 storage lockers CITY / MOUNTAIN / OCEAN view corner unit @ MET2 Metrotown. Comes with 1 parking close to elevator & 1 large size locker. Spacious Kitchen with ample space - quartz countertops, Huge master bedroom with double basins ensuite and walk-in closet Luxury stone backsplash all around kitchen and bathroom. Central Air Con / Heating System, Gas cook top & Gas included in the maint. fee. Amenities include: indoor pool, hot tub, saunas, bowling, party lounge, exercise centre, dance studio, games room, billiards room, and concierge. Amazingly convenient neighborhood close to medical centres, Metropolis, Bonsor Community Centre, parks, Metrotown Skytrain station, Crystal mall and much more. Ideal unit to live-in. Open House May 31 Sat 2-4pm (id:57557)
570 James Street
Centre Wellington, Ontario
It's an absolute pleasure to represent yet another exceptional 2 storey home to-be -built by local builder Diamond Quality Homes. An exceptional builder with a reputation of quality, care & impeccable workmanship. Located walking distance to the majestic Grand River, Cataract Trail, schools, parks & many shops & restaurants of historic downtown Fergus. Beginning with the huge lot with over 200 ft rear yard, the home will be nicely set back from the street in complete privacy & providing the outdoor space you need yet maintaining the convenience of in-town living. With 2860 square feet on the upper 2 levels, this wonderful family home features 9' ceilings throughout the open concept main floor. Gourmet kitchen will cater to the aspiring chef and features high end stainless appliances, granite countertops, tile backsplash, two tone cabinetry and designer lighting. Adjoining great room is flooded in natural light and spacious dining area has walk out to private rear yard. Upper level has 4 generous bedrooms. Bedroom #2 boasts walk in closet & ensuite bath. Primary bedroom will spoil your senses with a walk in closet & luxury ensuite bath. With premium fixtures & finishes throughout, this is another example of the true craftsmanship that Diamond Quality has been known for over generations. An excellent home with loads of value, worth a closer look. (id:57557)
4702 Stahaken Court
Tsawwassen, British Columbia
Spacious executive home in cul-de-sac on big lot with VIEWS! Lovingly maintained with many updates - this impressive home boasts new flooring, big new kitchen w large stone island, breakfast nook, rear elevated deck w strong easterly vistas, great family room plus formal living /dining, beautiful laundry room, den off foyer, updated stylish bath, 2 car garage. Upstairs features a huge primary bedroom complete water views, nook area + gas fireplace, big spa inspired bath w corner tub, plus 3 more great size bedrooms. Expansive lower level, walk-out to rear back yard w hot tub, rec room plus games rooms, wet bar, large bedroom (could be extra primary bedroom) and ample storage in utility room w new furnace + new dual h/w tanks. A rare offering! OPEN HOUSE SUN 2-4pm (June 1) (id:57557)
3371 Trumond Avenue
Richmond, British Columbia
Solid Home on a Generous 8,000 Sq Ft Lot! Wide frontage and a desirable south-facing added value and appeal. The spacious well-maintained home offers a total of 6 bedrooms - 3 bedrooms and 2 bathrooms upstairs and 3-bedroom, 2-bath downstairs. Recently renovated in 2024, it's move-in ready and ideal for extended families or invest with rental income. Premium location in Richmond near parks, community centre, shopping malls, restaurants, schools, golf courses, and scenic river dykes. No presentation of offers until 03 JUNE 2025 AT 6PM (id:57557)
3080 Waddington Place
Coquitlam, British Columbia
Dream home! This brilliant property situated in the famous community of westwood plateau. Breathtaking views of Mt Baker. Custom-designed kitchen with an open floor plan flowing into the family room. Large private backyard with a greenbelt directly behind it.Spacious patio and deck great for entertaining. 4 bedrooms and 3 bathroom upstairs. Two bedrooms with ensuite and another two bedrooms with Jack and Jill bathroom. The primary bedroom featuring a fireplace and a 6 piece ensuite include jacuzzi and walk-in closet. Basement features a two bedroom suite suitable as rental/ mortgage helper and one spare room basement space for owner.2 car garage Close to public transit, schools, Douglas college and lafarge lake and skytrain.Open house June 1 Sun(2-4pm) (id:57557)
17 Howse Row Ne
Calgary, Alberta
Welcome to this beautifully upgraded, fully finished home in the sought-after community of Livingston, built by Brookfield Residential and loaded with thoughtful features both inside and out. Offering over 2,375 sqft of developed living space, this home is perfect for families, first-time buyers, or investors seeking turnkey convenience, designer finishes, and a low-maintenance lifestyle. Step inside to a bright and open floor plan featuring 9’ ceilings, durable luxury vinyl plank flooring, and large windows that fill the home with natural light. The kitchen is a true showstopper with quartz countertops, stainless steel appliances, a spacious island, and two skylights (replaced in 2024) for an even brighter cooking and entertaining space. The primary suite is a private retreat, complete with a walk-in closet featuring custom built-ins and a sleek ensuite bathroom. Upstairs also includes two additional bedrooms, a laundry room, and a full bathroom - every bedroom and closet throughout the home features custom built-in organizers to maximize storage and style. Downstairs, the professionally finished basement adds exceptional versatility with a huge recreation room, an additional bedroom, and a full 4-piece bathroom, perfect for guests, teens, or a home office. Enjoy year-round comfort with central air conditioning (new in 2024), and outdoor living at its best with a zero-maintenance backyard featuring artificial turf, professional landscaping, mature trees, and a two-tiered deck with glass railing, ideal for entertaining or relaxing in privacy. The oversized 24x24 double detached garage is fully insulated, drywalled, and includes a sealed concrete pad, offering space for vehicles, tools, or hobbies. Additional value comes with a comprehensive 2024 exterior refresh due to an insurance claim - new siding, shingles, windows, downspouts, exterior lights, and fencing mean peace of mind for years to come. Located just steps from Livingston’s parks, pathways, the Hub communi ty centre, schools, and with quick access to major routes like Stoney and Deerfoot Trail, this home offers the perfect balance of comfort, convenience, and community. Don’t miss your chance to own a meticulously maintained and upgraded home in one of Calgary’s most exciting neighbourhoods—book your private showing today! (id:57557)
207 3668 W 10th Avenue
Vancouver, British Columbia
Welcome to your BRAND NEW 2-bedroom + flex, 2-bathroom home, designed by Rafii Architects with interiors by Ste. Marie Design. This 875 square ft unit blends contemporary style with timeless European elegance. The kitchen showcases Italian cabinetry, marble countertops, and premium Wolf and Sub-Zero appliances. The primary ensuite is finished with marble-inspired tile, granite counters, and polished chrome fixtures. An added flex room for extra space, home office or storage. Thoughtfully designed for year-round comfort, the home includes air conditioning and efficient forced air heating. Just steps from cafés, shops, and transit, with UBC a quick bus, car or bike ride away. The upcoming SkyTrain extension will make this West Side location even more connected and convenient. (id:57557)
404 3 K De K Court
New Westminster, British Columbia
*OPEN HOUSE SATURDAY MAY 24th, 2:30-4:30PM* A second parking could be available for $60 per month. HALF BATH POSSIBLE TO CONVERT TO FULL BATH! This three level home at Quayside Terrace offers the PERMANENT views of the Quay. Nearly fully renovated in 2022! Enjoy the views from the large deck directly off the living room/kitchen, your own private waterfront property, perfect for summer BBQ and events. This home features 3 bedrooms and one and a half baths. The 3rd bedroom sits a-perch by a large loft, cascading the home in a high ceiling. Perfect for those looking for a unique yet practical townhouse style - penthouse. Ideally situated just steps from The Market, Skytrain, Transit, Shopping and Entertainment District. Two pets are welcome, 15 kg/33Ib max. Rentals allowed! This rarely available property wont last, book your showing! (id:57557)
756 Mackenzie Drive
Milton, Ontario
Looking for your first home or a place to grow your family? This charming 3+1 bedroom bungalow in the heart of Dorset Park could be the one! Sitting on a 50x120 ft pool-sized lot, there's plenty of space to play, entertain, or dream up that backyard oasis. Inside, you'll find hardwood floors, a sun-filled family room with a beautiful bow window, and a bright kitchen/dining space featuring granite counters, stainless steel appliances, and a large pantry - perfect for busy family life and Sunday morning pancakes. With 2 full bathrooms and a finished basement offering an extra bedroom plus space for a playroom, home office, gym, or workshop, this home gives you the flexibility to make it truly yours. Step out back to a spacious deck with a natural gas BBQ hook-up perfect for hosting friends, family dinners, or letting the kids play while you unwind. Set in one of Milton's most family-friendly neighbourhoods, you're just minutes from great schools, parks, trails, and all the essentials plus you're close to the GO and highways for an easy commute. Whether you're starting fresh or starting a family, this home is move-in ready and full of potential. Don't miss the chance to plant roots in Dorset Park, where neighbours know your name and kids still ride bikes on the street. (id:57557)
705 4488 Juneau Street
Burnaby, British Columbia
Welcome to BORDEAUX by award winning Solterra. High end finishings include gourmet kitchen with Italian imported cabinets, island with pull-out dining table extension, deep s/s sink & quartz counters. Premium appliances: Fulgor gas range, built-in oven, Liebherr fridge, microwave & Bloomberg washer/dryer. Unit is wheelchair friendly. Frosted glass sliding panel doors in bedroom provide flexible multi-use living. Enjoy entertainment with a balcony has eastern city views! 1 Parking & 1 Storage is included. Amazing amenities: Concierge, Fitness facility, Yoga Studio, entertainment lounge & outdoor Courtyard with BBQ, Garden & playground. Minutes to the new Brentwood Mall, Whole Foods, Costco & Skytrain. Don't miss this one! OPEN HOUSE Sun (June 1) at 2-4PM! (id:57557)
311 2520 Guelph Street
Vancouver, British Columbia
Welcome to your modern 1-bedroom end unit in Habitat, a boutique building in the heart of one of Vancouver´s most vibrant neighbourhoods. This south-facing condo features contemporary laminate flooring, matte cabinetry, quartz counters with a vertical tile backsplash, under-cabinet LED lighting, and a sleek Fulgor Milano appliance package. The bathroom is finished with matte black fixtures for a modern touch. Building perks include a rooftop patio featuring city and Northshore mountain views, a BBQ, dining space, and a cozy fire-pit lounge. There's also a communal workspace with a full kitchen-ideal for those hybrid workdays. Includes 1 parking and 1 locker. 3 min walk to the new Broadway Subway station, steps to cafés, breweries, shops, and everything you love about Mount Pleasant. Urban living, redefined! SUN/JUNE 1st 1:30-4 PM (id:57557)
47 12311 Mcneely Drive
Richmond, British Columbia
Welcome to SAUSALITO built by POLYGON. This GATED well maintained complex is located in one of Richmond's most desirable areas. Whether you' re a first-time homebuyer, a growing family, or someone looking to downsize this property offers everything you need and more. This home features 2 BEDROOM | 2 FULL BATHROOM with 1,211 SQFT of comfort, space and convenience. The main floor is designed for ease of living, featuring a spacious living and dining area with LOTS of natural light. You're just minutes away from local amenities, including shopping, dining, parks and Kathleen McNeely Elementary & H.J Cambie Secondary School. Commuters can enjoy easy access to the Highways and Surround Municipalities . (id:57557)
3543 Galiano Dr
Port Alberni, British Columbia
Welcome to your dream home, a beautiful residence with a thoughtful floor plan and serene private backyard complete with sparkling pool and expansive patio—perfect for both relaxation and entertaining. At the heart of this home lies an open-concept living room with vaulted ceilings, impressive windows that flood the space with natural light, a cozy natural gas fireplace, and elegant wood floors that extend into the adjoining dining area. The kitchen is a chef’s delight, featuring quartz countertops, double oven, gas range, spacious island with breakfast bar, and stainless appliances. Mornings are a joy in the breakfast nook, which offers seamless access to the covered patio and pool deck, while the inviting family room, also with wood floors and a gas fireplace, opens to the backyard through sliding doors. Everyday living is effortless in this home, thanks to the cool southwestern breeze that flows through during the warmer months. Practical features include a den, powder room, and a main floor laundry with direct access to the double garage. Upstairs, the spacious primary bedroom serves as a private retreat, complemented by a stunning, fully updated ensuite bathroom with a luxurious soaker tub, separate glass shower with rain shower head, and ample space. 3 additional bedrooms and a full bathroom complete the upper level. Nestled in the highly sought-after Redford Heights neighborhood, this home offers a calm and quiet environment with minimal, slow-moving traffic. You’ll appreciate the modern conveniences and thoughtful updates, including a heat pump for efficient heating and cooling, mature landscaping, and a built-in vacuum for easy maintenance. Nature enthusiasts will appreciate the proximity to beautiful trails, perfect for leisurely walks and outdoor adventures. Don’t miss the chance to make this enchanting property your own. Call to arrange a private viewing today, and imagine yourself living the life you’ve always dreamed in this exceptional home. (id:57557)
28 Horizon Avenue
Cavan Monaghan, Ontario
Welcome to this stunning, spacious 4-bedroom, 3-bathroom end unit townhouse, offering over 2,100 square feet of beautifully designed living space. You'll love the convenience of the 2-car garage and additional 4-car driveway parking. Step inside to an open-concept layout featuring gleaming hardwood floors throughout, a gourmet kitchen with quartz countertops, a center island, and stainless steel appliances, including a dishwasher. The inviting eat-in kitchen and upper-floor laundry add extra comfort to everyday living. Retreat to the master bedroom with its luxurious 5-piece ensuite, complete with a soaker tub and glass shower. With easy access from the garage to the house and a location close to schools, community centers, parks, and shopping, this home truly has it all. Please note: tenants are responsible for all utilities, including the rental water heater. Smoking and pets are not allowed. A job letter, references, and credit checks are required. Rent: $2,950/month + utilities. Don't miss this incredible opportunity. Schedule a viewing today! (id:57557)
2001 - 4065 Confederation Parkway
Mississauga, Ontario
Modern 1+1 Condo in Prime Mississauga Location! Bright and stylish Daniels-built unit with 9-ft ceilings, floor-to-ceiling windows, 584 SF with stunning west views. Features a modern kitchen with quartz countertops, stainless steel appliances, and a center island with seating. Spacious bedroom with double closet, plus a large den perfect for a home office. Upgraded bathroom with Bathtub. Enjoy top-tier amenities: gym, climbing wall, kids zone, party room, rooftop terrace, and more. Steps to Square One, Sheridan College, YMCA, restaurants, public transit, and highways. Includes 1 parking and 1 locker. Move-in ready! (id:57557)
3464 Denison Street
Markham, Ontario
Stunning End-Unit Townhome With Double Garage In Markham's Sought-After Cedarwood Community! This Immaculate, 2-Years New End-Unit Townhome Offers Luxury Finishes And Thoughtful Upgrades Throughout. Featuring A Double-Car Garage And Extended Driveway, Allows Parking For Up To 4 Vehicles. Perfect For Families Or Multi-Car Households. Enjoy About 2,400 Sqft Living Space, 9-Foot Ceilings On Both The Main And Second Floors, Elegant Hardwood Flooring Throughout, Upgraded Porcelain Tiles, Modern Iron Stair Pickets, And Stylish Zebra Blinds. The Gourmet Kitchen Boasts A Caesar stone Countertop, Central Island, Upgraded Water Filter, And Premium Cabinetry. Ideal For Everyday Cooking And Entertaining. A Newly Added Fourth Bedroom With A Private Ensuite Provides The Perfect Space For In-Laws, Guests, Or A Private Home Office Setup, Offering Additional Comfort And Flexibility. Conveniently Located In The Vibrant Cedarwood Neighborhood Of Markham, Within Walking Distance To Top-Rated Schools, Costco, Shopping Plazas, Restaurants, Banks, And Public Transit. Quick Access To Hwy 407 & 401 Makes Commuting A Breeze. A Rare Opportunity To Own A Turnkey Luxury Townhome In A Prime Family-Friendly Location. (id:57557)
19 8638 159 Street
Surrey, British Columbia
Welcome to Sagewood-Fleetwood's thriving, highly walkable, transit-connected community complex! This SPACIOUS and BRIGHT 4-bed, 3-bath townhome features TWO inviting living areas, fresh paint, upgraded floors, upgraded fully insulated attic, and stylish lighting. The vaulted primary suite offers a bay window, while the OVERSIZED entry-level bedroom is perfect for an office or media room. Enjoy two parking spots and a BONUS Level 2 EV charger. The fenced yard is great for BBQs or relaxing outdoors. Set in a PROACTIVE and well-funded strata, the community includes a rare guest suite and large amenities room for private gatherings. Steps to upcoming SkyTrain extension, rec centre, shops, top schools, and parks-making this a SMART choice for lifestyle and investment! (id:57557)
28 15151 Edmund Drive
Surrey, British Columbia
Welcome to Townsend, a collection of modern townhomes built by Polygon. This stunning 3-bedroom + Den, 3-bathroom 1615sqft corner unit townhome offers an abundance of natural light through oversized windows, creating a bright and inviting open-concept living space. The versatile den adds flexibility for your lifestyle needs. The chef-inspired kitchen is a true highlight, featuring custom cabinetry, quartz countertops, stainless steel appliances, and sleek modern finishes. The spacious garage provides side-by-side parking and ample storage. Enjoy exclusive access to premium amenities, including a clubhouse, games room, media room, and play area. Near Panorama Plaza, Fresh St. Market, parks, the YMCA Pool/Rec Center, and public transit. Open House May 25, 2-6pm! (id:57557)
20078 27a Avenue
Langley, British Columbia
This stunning open-concept MODERN build offers luxurious finishes, plenty of space + a large SOUTH yard for exceptional value. Designed w/HIGH-END finishes incl MIELE + MONOGRAM appliances + an imported Liebherr built-in Wine Fridge. HARDWOOD floors, coffered ceiling, sleek cabinetry and stylish trim throughout. Large black windows allowing abundant NATURAL LIGHT and stunning over-sized light fixtures make a huge statement. Finished w/Riobel fixtures, black hardware, an elegant gas fireplace & custom millwork. RADIANT floor heating, A/C, Ceiling Speakers, 8-Ft Interior doors, Walk-In-Closets, IRRIGATED yard providing all the conveniences of a perfect home. A 2nd Chef's Kitchen + large deck and yard make this the perfect place for entertaining while offering privacy on a QUIET STREET. (id:57557)
1403, 220 Seton Grove Se
Calgary, Alberta
** HUGE PRICE REDUCTION for QUICK SALE!** Nestled in the vibrant and growing Seton community, this immaculate 2-bedroom, 2-bathroom condo, built in 2023, offers a combination of contemporary design, luxurious finishes, and unparalleled convenience. Located on the (4th) TOP FLOOR, this condo boasts exceptional panoramic views that can be enjoyed from the spacious private balcony, making it the ideal place to relax and unwind. The interior is thoughtfully designed with high-end finishes, including stunning quartz countertops and stainless steel appliances in the kitchen, which add an elegant touch and provide plenty of space for meal prep and entertaining. The open-concept living and dining area is bright and inviting, with large windows allowing natural light to flood the space, creating a warm and welcoming atmosphere. The two generously sized bedrooms provide the perfect retreat, with the primary bedroom featuring a private ensuite bathroom for added convenience. Both bathrooms are beautifully finished with contemporary fixtures and sleek finishes, creating a spa-like atmosphere. The condo also includes a convenient wall-mounted AIR CONDITIONER to keep you cool during warm summer months, ensuring comfort throughout the year. This condo also offers a titled underground parking that adds to the convenience for the homeowners. One of the standout features of this condo is the expansive private balcony, offering breathtaking views of the surrounding area. Whether you’re enjoying a morning coffee, unwinding after a busy day, or entertaining guests, this outdoor space adds a unique touch to the home, enhancing its overall appeal. Not only is this condo a peaceful retreat, but it also offers exceptional convenience. Located just steps away from a variety of amenities, including a bustling plaza, a nearby gas station, and a lush park directly across the street, you’ll have everything you need right at your doorstep. Whether you’re running errands, enjoying a walk in the pa rk, or grabbing a bite to eat, this location offers it all. This is an ideal home for first-time buyers, small families, or investors looking for a modern and desirable property in one of Calgary’s most dynamic neighborhoods. ***Don’t miss the chance to own this pristine, move-in-ready condo that combines luxury, convenience, and an unbeatable location.*** (id:57557)
10 Rutherford Avenue
Hamilton, Ontario
Welcome to 10 Rutherford Ave, an impeccably maintained and tastefully updated duplex with an accessory unit located in the sought-after St. Clair neighborhood in Hamilton. This unique property presents a rare opportunity with three distinct units, each boasting individual charm. Granite countertops, and elegant pot lights adorn every unit, which feature separate entrances and private back decks for outdoor enjoyment throughout the year. The main floor unit exudes sophistication withits original wood trim, spacious family-sized kitchen, formal dining room, and generous living area.A fully finished basement adds extra living space, while a welcoming front porch and expansive backdeck provide ideal settings for gatherings. The additional two suites offer their own private entrances, decks, and well-appointed eat-in kitchens. making them perfect for tenants or extended family. The property includes a double driveway, offering parking for two cars. Whether you're looking to invest or live in one unit and rent out the others, 10 Rutherford Avenue is a fantastic opportunity you won't want to miss! (id:57557)
3807 - 4065 Confederation Parkway
Mississauga, Ontario
Unbeatable Location In City Centre, Gorgeous 1 Bedroom Unit, Unobstructed Southeast View, Beautiful Centre Island, Excellent Layout, Large Balcony, Steps To Library, Ymca, Public Transit, Schools, Etc. Close To Everything. 1 Parking And 1 Locker Included. (id:57557)
76 Saddleland Way Ne
Calgary, Alberta
The stunning home in Saddle Ridge offers over 3000 square feet of developed living space including basement. This home is a great place for a large family with 4 bedrooms and 2 flex/ office rooms and 3 .5 bathrooms. Freshly painted, new carpets lin the living room and bedrooms upstairs. High ceilings on the main floor, large entry space, main floor office, kitchen with a large island, dinning room, living room with gas fireplace, 2 pce bathroom and laundry room. Upper floor features large bonus room with vaulted ceilings, master bedroom with seating area and a large bath tub and separate shower stall, walk in closet, 2 additional bedrooms and bathroom. Basement is developed with good size bedroom and e flex room, and huge rec room area, 4 pce bathroom and utility room. There is a large deck of the dinning room for relaxing. Fully fenced and landscaped backyard with a few large trees. Garage is drywalled. Located just a short walk from schools and shopping, bus stops, and playground. Its just walking distance from the LRT , restaurants ,and the Genesis Centre. This house is vacant and ready to move in. (id:57557)
2703 - 151 Village Green Square
Toronto, Ontario
***Check Out the Video***Luxury Tridel Condo! This corner unit has one of the best layouts in the building. Enjoy the beautiful sunsets and unobstructed views of Downtown Toronto from the 27th floor! Modern kitchen, open-concept living, ensuite laundry, and open balcony! Amazing condo amenities: fitness centre, party room, visitor parking, sauna, guest suites, outdoor BBQ terrace, community park, and 24-hour concierge. Conveniently located near Highway 401, grocery stores, shopping centres, GO Train, public transit, restaurants, and more. (id:57557)
2568 The Boulevard
Squamish, British Columbia
Three self-contained living areas with great rental income in this beautifully renovated house located in a well sought-after area. House is full of California Closets in this luxury home. Main house has 3 spacious bedrooms, a full bathroom, with living room overlooking a picturesque green natural backyard with a new deck. Vaulted ceilings, recessed lighting in this two-level suite with drive-in garage access, beautiful patio, and gourmet kitchen including heated bathroom flooring. Separate entrance at the other end of the house has two bedrooms and another elaborate bathroom, clean kitchen with two cozy bedroom suites perfect for guests, one bathroom, and plenty of parking. Everything is positive with this bright, fully useful house with greenery in a private backyard. This rare gem is beside Jura Park and half a block to schools. OPEN HOUSE, SATURDAY, MAY 24: 2PM-4PM (id:57557)
247 Furness Street
New Westminster, British Columbia
Rarely available & highly coveted 1/2 DUPLEX by Aragon Properties in Port Royal New Westminster! IMMACULATE 3 bed, 2.5 bath home perfect for families and downsizers. NO STRATA FEES! Main floor powder room, open concept living/dining area, HW FLOORS, 9' CEILING, BUILT-IN SPEAKERS & GAS F/P for cozy evenings. Light filled eat-in kitchen boasts SS APPLIANCES, GAS STOVE, & GRANITE countertops. KING SIZED primary bedroom w. GAS F/P, WALK-IN CLOSET & ENSUITE BATH. Two more bedrooms & main bath up. LOW MAINTENANCE, fully fenced CUSTOM PATIO w. tranquil water feature, ideal for kids and pets. PRIVATE EV single car GARAGE for parking/storage. Queen Elizabeth Elementary and Queensborough Middle School a 5 min drive. Take a leisurely stroll along the 1.7km RIVERFRONT WALK and enjoy the nearby parks. (id:57557)
15 1840 160 Street
Surrey, British Columbia
Are you ready to embrace a more relaxed lifestyle? Consider selling your current home and transforming this spacious double-wide into the residence of your dreams. Enjoy a mortgage-free life while relaxing on patios overlooking the stunning White Rock shoreline. Experience the warmth of a welcoming community where neighbors still greet you with friendly waves and cheerful good mornings. This is an exceptional opportunity to live comfortably and indulge in the serene coastal lifestyle you've always desired. Welcome to this quaint and lovely mobile home park, Breakaway Bays. The park has no age restriction. This wonderfully situated mobile home needs a complete renovation. This is your opportunity to buy into a great park and make the home your own. The Clubhouse has an Outdoor heated pool, a Library, and a Pool Table. Join your neighbours in this close-knit community at the many community activities. I HAVE YOUR KEYS, CALL ME! Property is sold as is. (id:57557)
2907 - 39 Roehampton Avenue
Toronto, Ontario
Move right in without lifting a finger! Welcome to this beautifully maintained, like-new 2-bedroom, 2-bathroom condo at the stylish e2 Condos at 39 Roehampton Avenue Suite 2907. This bright and spacious unit is sparkling and move-in ready - perfect for end-users and investors alike. The modern kitchen features sleek stainless steel and integrated appliances, perfect for both pro home chefs and amateur microwavers. With wellsized bedrooms and trendy bathrooms, this condo is the perfect blend of comfort and modern taste. The large west-facing balcony and floor-toceiling windows let in tons of natural light, especially in the afternoons and evenings as you watch the sun set over the cityscape beyond. The amenities at e2 Condos are second to none, with a well-equipped gym, party and rec room, concierge and security, and more. Located in the heart of the highly sought-after Yonge & Eglinton neighbourhood, this Midtown condo puts you at the centre of it all. Enjoy easy access to downtown or uptown with the TTC subway Line 2 just a short walk away. Plus this building has a direct TTC Connection to the Eglinton LRT - how convenient is that?! The neighbourhood offers a vibrant mix of dining, shopping, entertainment, and green spaces, providing everything you need for an active and convenient lifestyle. Whether you're commuting or enjoying the neighbourhood, this is an incredible opportunity to own in one of Toronto's most desirable locations. Welcome home! (id:57557)
904 1090 Johnson St
Victoria, British Columbia
Welcome to The Mondrian, one of Victoria’s most sought-after steel and concrete buildings in the heart of downtown. This sun-drenched w/over-height ceilings, south facing 2 Bedroom, 2 Bathroom suite on the 9th floor offers open-concept living, highlighted by a spacious kitchen with a large island, quartz counters, European-inspired cabinetry, and stainless steel appliances. The desirable floor plan features separated bedrooms, including a primary suite with a walk-through closet and 4pc ensuite. Step onto your private balcony to enjoy an evening BBQ while taking in fantastic city, mountain, and ocean views. The Mondrian is a well-managed building offering secure underground parking, separate storage, bike storage, and an on-site caretaker. Just steps from coffee shops, restaurants, gyms, Cook St. Village, Dallas Rd. Waterfront, and all that downtown Victoria has to offer—this is urban living at its finest! NOW PRICED BELOW ASSESSED VALUE! (id:57557)
41 Wellington
Cambridge, Ontario
Spacious corner unit modern Townhouse condo with 2 bedrooms, 2 ensuite bathrooms plus finished 15' x 13' loft. Over 1,650 finished square feet. Great downtown location across from the main bus terminal. Walking distance to the University of Waterloo School of Architecture, main public library, City Hall and the walking trails of the Grand River. Gas fireplace in the family room, sliding door to private deck from the kitchen. Enjoy your BBQ on the deck! Single car garage with garage door opener, wide outside parking and inside entry to the house. Appliances are included. This home needs TLC and priced to sell AS IS. Original carpets has been removed and new vanities in the bathrooms. Buyer has the opportunity to choose and install new flooring preference. Perfect for first time buyer, investor or flipper. Available for immediate possession! (id:57557)






