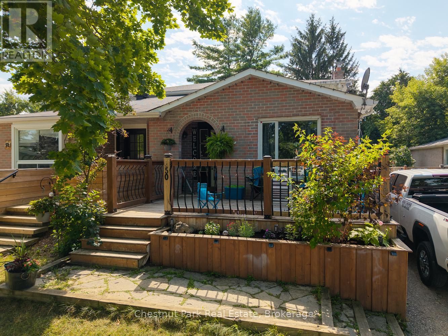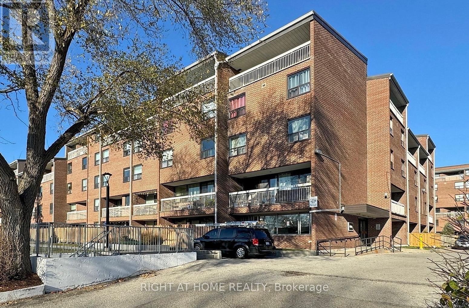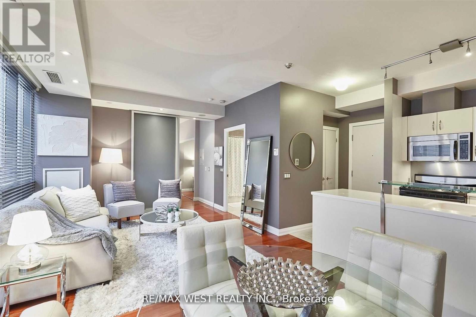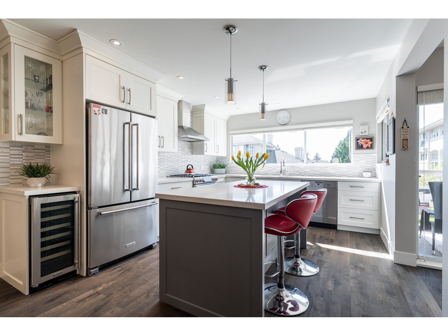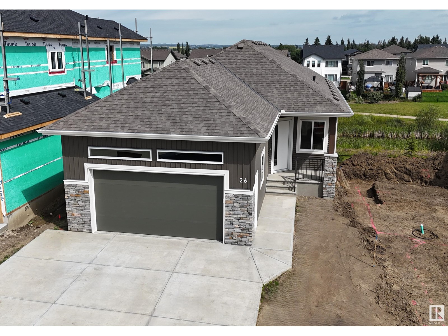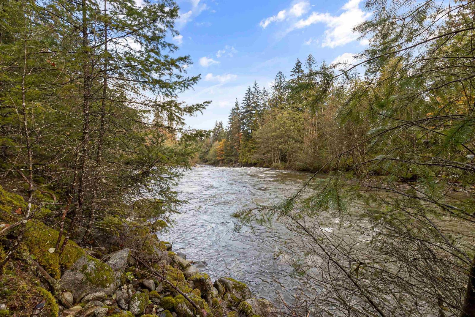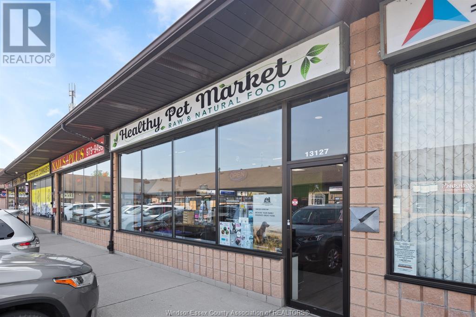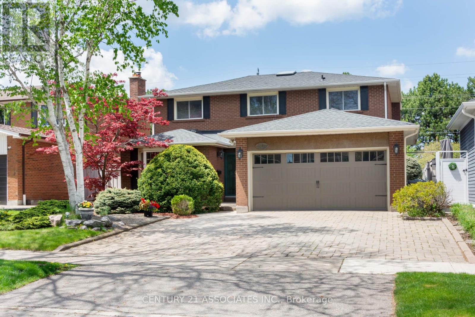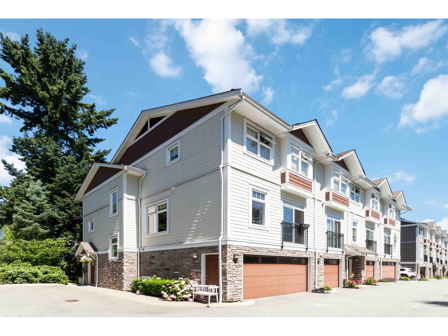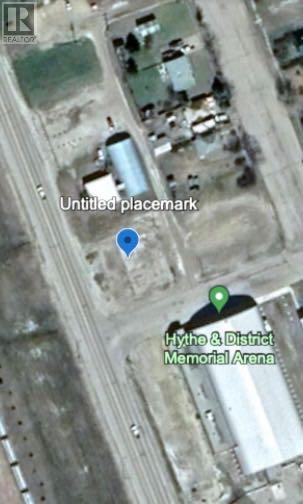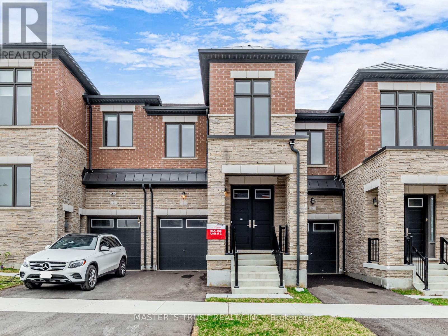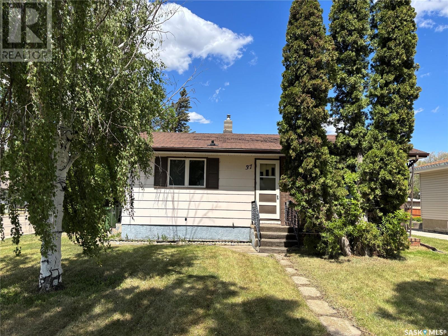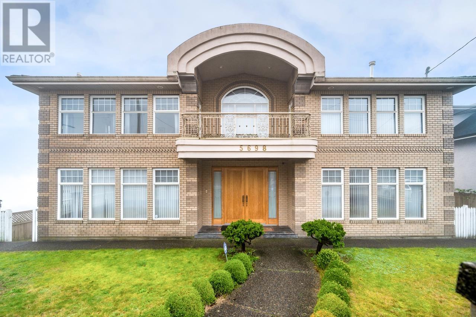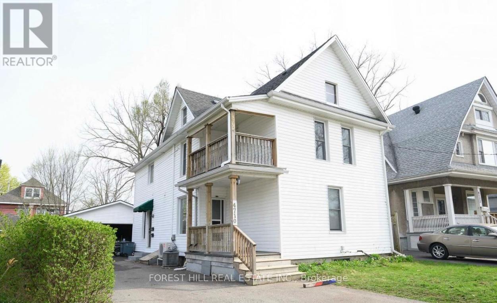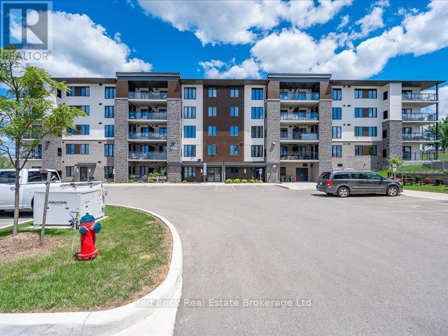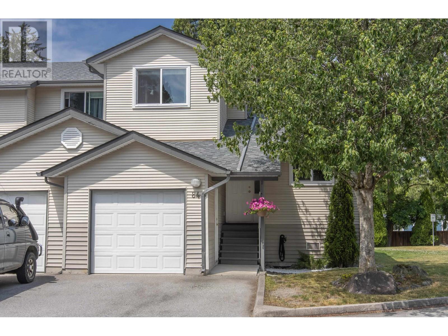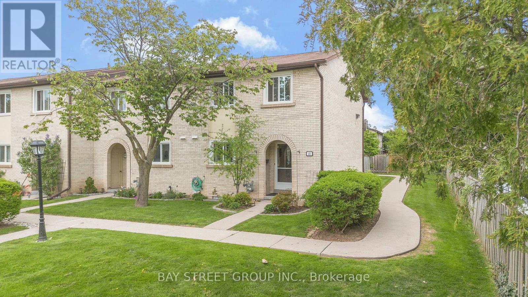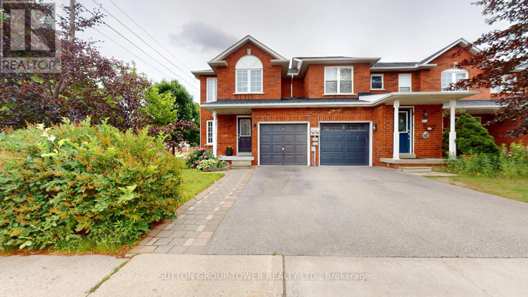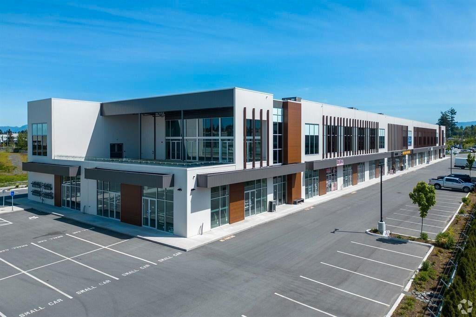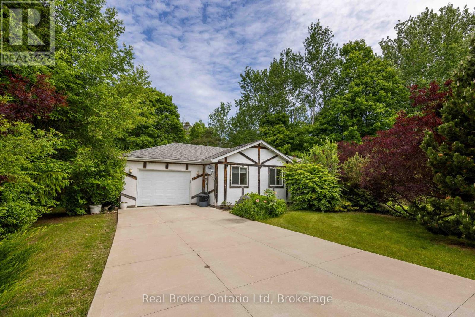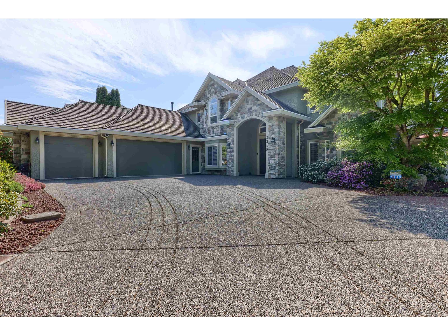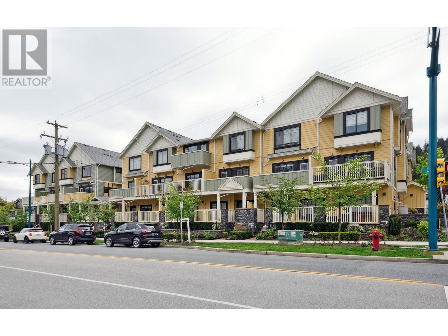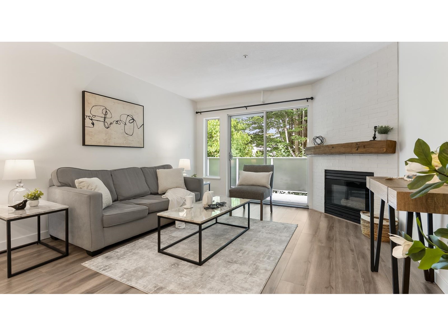1143 Chapelton Place
Oakville, Ontario
Welcome to this exceptional corner-lot home in the prestigious Glen Abbey community, set on a deep 160 ft lot with a generous 9,127.79 sq.ft. of land offering a true pool-sized backyard! With 3,063 sq.ft. of above-ground living space, this beautifully maintained 4-bedroom executive residence is filled with natural light and thoughtfully designed for comfortable family living. The main floor features an inviting open-concept layout with a sunlit living and dining area, a gourmet kitchen equipped with stainless steel appliances, granite countertops, and an oversized centre island ideal for entertaining. A cozy family room with a gas fireplace provides the perfect place to relax, while a separate office/den is perfect for working from home. Upstairs, the spacious primary bedroom includes a luxurious 5-piece ensuite and walk-in closet. Three additional generously sized bedrooms share a well-appointed 4-piece bathroom. The finished basement offers excellent flexibility with a second kitchen, a full 3-piece bathroom, and expansive living space perfect for extended family, a private suite, recreation area, or future rental income potential. Step outside and enjoy the oversized backyard with a large private patio and children's play area ideal for summer fun or future outdoor upgrades such as a pool or cabana. Located within walking distance to the iconic Monastery Bakery and close to top-ranked schools, Glen Abbey Golf Club, beautiful trails and parks, with easy access to major highways and GO Transit, this is an ideal home for families seeking space, comfort, and community. Don't miss this rare opportunity to own a premium lot in one of Oakville's most desirable neighbourhoods! (id:57557)
2531 Trident Avenue
Mississauga, Ontario
Don't miss this opportunity for modern living in a central location.Newly Renovated Walkout Basement.One Bedroom plus den with Separate Entrance. Ideal for one or two people.One parking Included. (id:57557)
2342, 2330 Fish Creek Boulevard Sw
Calgary, Alberta
Welcome to Sanderson Ridge - a building that offers pure luxury and resort style living at its best. Move in before Winter! This 2 bedroom + Den home is the perfect blend of modern comfort and effortless style, offering an open-concept layout with tall ceilings and oversized windows that flood the space with natural light. The gourmet kitchen features stainless steel appliances, stunning granite countertops, and a generously sized breakfast bar ideal for both everyday living and entertaining friends. The spacious primary is a true retreat, complete with a walk-in closet and a luxurious and easily accessible Walk-in bath with shower and the bathroom is equipped with grab bars for ease! The second bedroom and full bath are perfect for guests or family. The versatile Den provides the perfect spot for a home office, creative studio, or cozy reading nook. Step outside to your huge covered balcony—a private oasis for morning coffee or evening sunsets, overlooking beautifully landscaped grounds and Fish Creek Park. You’ll also enjoy the convenience of heated underground parking and extra storage space. Life at Sanderson Ridge is truly exceptional, with amenities that rival any resort. Residents have exclusive access to a pool and hot tub, a fully-equipped fitness centre, a bowling alley, a movie theatre, games and billiards rooms, poker room, a wine cellar and tasting room, a woodworking shop, party and banquet rooms, a car wash bay, and direct access to the endless trails of Fish Creek Park. This is more than just a home—it’s a vibrant, active lifestyle in one of Calgary’s most desirable communities. Book your private tour today and discover why Sanderson Ridge is the perfect place to call home! (id:57557)
50 Stewart Avenue
New Tecumseth, Ontario
Welcome to 50 Stewart Avenue in the heart of Alliston. A spacious and thoughtfully designed four-level back-split that offers room for the whole family and more. With five generously sized bedrooms plus a versatile bonus room, three bathrooms, two of which have been recently renovated and an open-concept kitchen and living area, this home blends functionality with comfort. Step into the charming Muskoka-style sunroom at the back, perfect for morning coffee or unwinding at the end of the day, all overlooking a mature and private backyard. The insulated garage with hydro offers an ideal space for a workshop, hobby area, or additional storage. Located in a quiet, family-friendly neighbourhood, you're just minutes from schools, Stevenson Memorial Hospital, parks, shopping, and the Honda Plant, making it perfect for professionals and families alike. Enjoy nearby community events like the Alliston Potato Festival, local farmers markets, and seasonal celebrations that give the town its vibrant charm. With its spacious layout, modern updates, and unbeatable location, This is your opportunity to live large in a welcoming small-town setting. (id:57557)
516 - 4060 Lawrence Avenue E
Toronto, Ontario
Attention: Exceptional Value & Investors Delight! An incredible opportunity awaits with this impeccably designed, sun-filled 2-storey, 3-bedroom + 2-bath residence, offering the perfect blend of townhouse charm and condo convenience in one of Scarboroughs most vibrant and up-and-coming neighbourhoods. Ideal for astute investors, first-time buyers, stylish down sizers, or a young family seeking comfort and connection, this thoughtfully laid-out home features a bright open-concept living and dining space with large windows that bathe the interior in natural light and lead to a spacious private balcony perfect for everyday enjoyment or entertaining guests. The elegant primary suite showcases a generous walk-in closet, complemented by plentiful ensuite storage throughout. Included are one premium underground parking spot and an oversized locker for added ease. Residents enjoy access to newly renovated common areas, including a sleek modern lobby and updated corridors, along with exceptional amenities such as a pristine indoor pool, full-service gym, stylish party/meeting room, and visitor parking. All-inclusive maintenance fees cover heat, central A/C, water, high-speed internet, and cable. This hidden gem is minutes from top-rated schools, lush parks and trails, premier shopping, dining, hospitals, golf clubs, TTC, GO Transit, major highways, Centennial College, and the University of Toronto Scarborough offering a rare blend of lifestyle, luxury, and location not to be missed. (id:57557)
A - 2492 Orchestrate (Bsmt) Drive
Oshawa, Ontario
Brand New Walkout Basement. Corner Lot Backing Onto Green Space.Top Notch Construction Quality With 2 Bedrooms & 2 Full Washrooms. Separate Laundry For Your Convenience. 9 Feet Ceiling And Big Windows Make This Unit A Proper Apartment Where You Can Enjoy Living With Your Family. Modern Kitchen With Quartz Counter Tops. Modern Light Fixtures.High End Stainless Steel Appliances.Completely Separate Unit With Separate A/C, Furnace, Hydro Meter, Water Meter To Make Your Living Hassle Free. Just Steps To RioCan Plaza (Tim Hortons, LCBO, Dollarama, Freshco, Banks), Walking Distance To Costco. Easy Access & Minutes To Highway 407(As of June 1, 2025, the provincially owned portion of Highway 407 East, from Pickering to Clarington, is toll-free). Newly Built School Across The Street.Minutes To Durham College & Ontario Tech University. (id:57557)
108 - 3 Mcalpine Street
Toronto, Ontario
Such a wonderful Award-Winning Condo building in Toronto's coveted Yorkville neighborhood. Rarely Available One Bedroom 631 sqft Unit Right At The First Floor For Your Convenience With Massive Floor-To-Ceiling Windows Across Entire Suite With Juliette Balcony. Living Room And Bedroom Have Gorgeous Real Hardwood Floors. Bedroom Easily Fits King Size Bed And 2 Night Tables. Steps To Subway, Shops & Restaurants, Library, Schools, Parks, Rec Centers, Museums. . . Friendly Concierge, Amenities, Including: Gym, Concierge & Security, Visitors Parking, Party/Meeting Room & More. (id:57557)
10 1781 130 Street
Surrey, British Columbia
Welcome Home to this completely renovated home in exclusive San Juan Gate! These homes are rarely available, situated in a desirable gated community in the heart of Ocean Park. You will fall in love with the bright, spacious floor plan with vaulted ceilings, skylights, oversized windows & abundant outdoor living space. The gourmet kitchen is stunning with a balcony overlooking the courtyard, perfect for BBQing. The living room features a gas fireplace and vaulted ceilings plus another patio overlooking the yard. The spacious primary bedroom with peek-a-boo ocean view & spa-like ensuite with soaker tub and separate shower is perfect. Beautiful, private back yard to enjoy all Summer long. You can walk to everything, just steps away from Laronde Elem. You will love living here! (id:57557)
7 Mill Street
West Grey, Ontario
Explore your options! Are you in the market for a modern home in a quiet area? This welcoming one-year-old custom-built home is ideally located on a peaceful street in the quiet village of Elmwood. The main level features a desirable open-concept design and functional kitchen, complete with a convenient island and appliances and a dining area, which opens to a charming covered deck ideal for entertaining and enjoying the outdoors. The living room features a large picture window, bringing the outdoors in and style to this layout. You'll also find a lovely primary suite with an ensuite bathroom, a spacious walk-in closet, another well-appointed bedroom, and a bathroom. For your convenience, there is a practical mudroom/laundry room right off the garage, completing the main floor. The lower level is designed for entertainment and relaxation, offering a generous recreation room with a fireplace. It includes ample storage and an additional bedroom with a bathroom, providing versatility for family and guests. With essential features like a F/A furnace, central A/C, a metal roof, and a concrete driveway, this home will be easy to maintain for years. Don't miss this incredible opportunity and be the lucky one to own this beautiful home! (id:57557)
2 Sawmill Lane
Niagara-On-The-Lake, Ontario
Immaculate Bungalow in the Heart of Wine Country St. Davids! Welcome to easy, elegant living in this beautifully appointed 2+1 bedroom bungalow nestled in one of St. Davids most sought-after communities. The main level offers a bright and airy open-concept layout that makes you wonder if you are really in a townhouse, featuring a chefs kitchen, spacious living room with fireplace, and a dining area that opens to a private deck with retractable awning perfect for enjoying the professionally landscaped gardens.The primary suite includes a walk-in closet and a private 3-piece ensuite. A versatile second bedroom or den, plus another full bathroom, complete the main level. Downstairs, you'll find a generous guest bedroom, an additional 4-piece bath, and a large finished family room, all designed with the same attention to detail and quality as the upper level.This home also features a double car garage and the convenience of a Home Owners Association that takes care of lawn maintenance, garden care, and snow removal offering truly maintenance-free living year-round. Located just minutes from wineries, golf, and all the charm Niagara has to offer, this is your chance to live comfortably and carefree in the heart of wine country. (id:57557)
26 Harley Wy
Spruce Grove, Alberta
WALKOUT bungalow with attached heated double garage (22Wx24L, 220V, 12’ ceiling), backing onto greenspace with pond, park & trails. This 1,382 sq ft (plus full basement) home by Gemwood Construction features central A/C, vaulted open beam ceiling, 8’ interior doors, vinyl plank flooring, 200 amp power breaker and a premier lighting package. The main floor offers a sleek living room with electric fireplace & pond views, bright dining area with deck access and a gourmet kitchen with quartz counters, eat-up island, black granite sink, walk-in pantry & premium cabinetry. Also on the main: laundry room with sink & storage, 2 full bathrooms, front den/office and 2 bedrooms including the owner’s suite with walk-in closet & 3-pc ensuite. The finished walkout basement adds a huge family/rec room with wet bar & patio access, 2 additional bedrooms, 4-pc bathroom and a second laundry room! Located near schools, nature trails, golf, shopping & all Spruce Grove amenities. Fantastic opportunity! (id:57557)
2023 St Jean Baptiste Street
Chelmsford, Ontario
Welcome to 2023 St Jean Baptiste Street — a beautifully finished bungalow in one of Chelmsford’s most sought-after neighbourhoods. This spacious 2+2 bedroom, 3-bath home offers a warm, inviting layout with quality finishes throughout. The main floor features hickory kitchen cabinetry, stainless steel appliances, and a cozy wood-burning fireplace. The primary suite includes a private ensuite, while the lower level offers two additional bedrooms, a third full bath, and a generous rec space for relaxing or entertaining. Step outside and enjoy your private backyard retreat, complete with a 25’ heated above-ground pool, natural gas fire pit, gas BBQ hookup, and an oversized deck perfect for summer gatherings. Set on a 1/3-acre lot within walking distance to parks, schools, shopping, and trails — this is a home designed for everyday comfort and lasting impressions. (id:57557)
8373 Highway 311
Balfron, Nova Scotia
A rare opportunity to own a beautifully landscaped, level lot just 5 minutes from the heart of Tatamagouche-perfect for your dream home, weekend escape, or future investment. This charming one-bedroom cottage sits on an exceptional property beside a peaceful stream, surrounded by mature trees and nature's quiet beauty. Whether you're looking to unwind on weekends, snowshoe through winter woods, or build a year-round residence, this location delivers unmatched versatility and potential. The cottage itself features fresh laminate flooring, a newly installed 100-amp electrical panel, brand new heat pump and warm, tongue-and-groove wood paneling that adds rustic charm. It's move-in ready for a simple retreat or could serve as a solid foundation to expand into a larger home. it's priced to reflect the incredible land value and future possibilities. Septic (cement holding tank) has just been pumped, no need to worry about that for a while and the cottage is being levelled, new sills installed and all new skirting around the perimeter. Enjoy the best of rural living just moments from vibrant village life-Tatamagouche's shops, cafes, and restaurants are only 5 minutes away, and beautiful Brule Beach is just down the road. This lot isn't just scenic-it's smart. Whether you dream of building a custom family home, investing in a vacation rental, or simply escaping the noise of everyday life, this stunning piece of land offers endless potential in a prime location. Your peaceful, nature-filled future starts here. (id:57557)
179 Kingsbridge Circle
Vaughan, Ontario
Welcome to this beautifully maintained 3-bedroom family townhome with a finished basement, perfectly nestled in one of Thornhill's most desirable neighbourhoods. Thoughtfully designed with both style and functionality, this home is ideal for modern family living. The open-concept main floor features 9' ceilings, elegant hardwood flooring, pot lights, California shutters, and crown moulding, creating a warm and inviting space. The updated and modern kitchen boasts quartz countertops, a stylish backsplash, pantry, and stainless steel appliances, with a walkout to a professionally landscaped, fenced backyard perfect for entertaining or relaxing outdoors. Enjoy the convenience of main floor laundry and direct access to the garage. Upstairs, you'll find generously sized bedrooms, including a primary suite with a 4-piece ensuite and ample closet space. The finished basement offers a spacious recreation room, a 4th washroom, and plenty of storage ideal for a growing family or entertaining guests. Located just minutes from top-rated schools, scenic parks, shopping, dining, public transit, and Highway 407, this exceptional home combines comfort, style, and unbeatable convenience. (id:57557)
19602 Silver Skagit Road, Hope
Hope, British Columbia
Nestled along the serene banks of the river, this stunning riverfront lot is an exceptional opportunity for visionary dreamers alike! With breathtaking mountain views and a prime location just minutes from the vibrant downtown Hope, enjoy local attractions while being surrounded by the tranquility of nature. Zoned L-1 this property is waiting for you to bring it up to its full potential. Whether you are looking to purchase your very own piece of paradise or you are looking for a property with investment opportunity, this is a must see! * PREC - Personal Real Estate Corporation (id:57557)
13127 Tecumseh Road East
Tecumseh, Ontario
Established Natural & Holistic Pet Boutique in prime location. Are you passionate about pets and natural wellness? Here’s your opportunity to take over a beloved local gem: a thriving natural, organic & holistic retail pet boutique nestled in the heart of Tecumseh. Loyal customer base built over years through trust, quality, and personalized service. Boutique charm with a curated product line that sets it apart from chain stores. Great potential to expand business into pet grooming or pet spa services. This is a turnkey business with strong bones and a heartfelt mission. Whether you’re an entrepreneur looking for a solid foundation or a pet lover dreaming of running your own store, this is a rare opportunity to make a real impact in the pet wellness space. Contact Listing Agent for complete details and a list of chattels and inventory. (id:57557)
2475 Poplar Crescent
Mississauga, Ontario
Welcome to this fabulous four bedroom Clarkson home with a magnificent, totally private, landscaped, oasis back garden with a salt-water heated inground pool (sand filter 2021, salt cell 2021, heater 2021, liner 2015, pump 2012)! The double front door leads you into the large foyer which is sunlit by three large skylights and features warm solid oak staircase, doors, and trim! The large living and dining room are ideal for more formal gatherings with family and friends! Great eat-in kitchen with granite counters plus a pantry and breakfast area overlooking the expansive patio, pool, and garden! The kitchen is open to the spacious family room with floor to ceiling stone fireplace (converted to an electric unit)! The primary bedroom is huge with a large walk-in closet with custom closet organizer plus a renovated 3-piece ensuite! The ensuite features an over-sized frameless glass shower plus granite counter and under-mount sink and Grohe shower faucet with rain-head shower plus heated floor! The additional three bedrooms are ample in size with double closets and organizers. The main full bathroom is also renovated with granite counter, under-mount sink, and heated floor! The basement is mostly finished featuring a family-sized rec room / games room with three large windows plus a wet bar, a renovated 3-piece bathroom with Grohe shower faucet and heated floor, and a bonus craft/storage/workout room! Roof re-shingled '15! AC approx. 6-7 years! Ready to move in! Amazingly convenient location with super easy access to the QEW, schools, shopping, Clarkson Community Centre, and Clarkson GO Station! (id:57557)
41 2689 Parkway Drive
Surrey, British Columbia
RARELY AVAILABLE MASSIVE END Unit in Allure - 2,229 Sq Ft! A bright 5-bedroom townhome, tucked away at the back of the complex for added privacy. Features include hardwood floors, 9' ceilings, quartz counters, gas range, upgraded lighting, spacious dining area, gas fireplace, and built-ins. Upstairs offer 3 oversized BRs, including a luxurious primary suite with walk-in closet, dressing area, and spa-like ensuite. Main and lower floor flex rooms which can be used as 4th and 5th BRs. This home is PERFECT for a growing family! Steps to Sunnyside Park -one of South Surrey's best parks! Enjoy an outdoor swimming pool, children's playground, softball fields, tennis & basketball courts. Conveniently located w/ easy access to HWY 99 and just mins away from restaurants, groceries and more. (id:57557)
9908, 9906,9904 100 Avenue
Hythe, Alberta
This charming parcel of commercial land is located in the picturesque hamlet of Hythe, Alberta. A total of three lots it offers a unique opportunity for commercial development in this close-knit community. The zoning allows for a variety of commercial uses, making it suitable for small businesses, shops, or offices. The tranquil surroundings and friendly atmosphere of Hythe provide an ideal setting for your venture. Take advantage of the affordable price and establish your business in this thriving hamlet. Contact your favorite commercial realtor ! (id:57557)
6 Schmeltzer Crescent
Richmond Hill, Ontario
Step into sophistication at 6 Schmeltzer Crescent, where timeless design meets contemporary luxury in the heart of Richmond Hill. This designer-upgraded freehold townhome welcomes you with an airy, open-concept layout drenched in natural light and styled with soft neutral tones, sleek pot lights, and high-end finishes throughout. The chefs kitchen is a showpiece, featuring a premium KitchenAid stainless steel appliance package with gas stove, custom full-height cabinetry and a gleaming quartz countertop. This home features 3 generous bedrooms with double door entrance master ensuite and 3 stylishly appointed bathrooms, Ideal for a growing family. Upgrades include: 200 Amp electrical service, direct garage access, electric vehicle rough-in, hardwood stair and flooring throughout. Located just minutes from GO Transit, Hwy 404, Lake Wilcox, parks, and everyday conveniences. Seize this rare opportunity to own a slice of paradise in the heart of Richmond Hill .Your dream home awaits! (id:57557)
37 Henderson Street W
Yorkton, Saskatchewan
Here is your opportunity to get into a two bedroom home at an affordable price! Potential for an investor, downsizer, first time home buyer or a small family! A light an bright eat in kitchen with stainless steel appliances that flows into a bright good sized living room. There is an updated bath was well two good sized bedrooms with a good amount of storage. Basement has a two piece bath with room for furture development. There is a one car garage with a private back yard for you to enjoy!!! (id:57557)
913 Pincherry Place E
Katepwa Beach, Saskatchewan
Your Dream Lake Life Awaits – Year-Round Getaway at Katepwa Lake! Welcome to Pincherry Place in Berry Hills Estates, where breathtaking lake views and modern comfort come together in this brand-new 960 sq. ft. RTM bungalow. Sitting on 10 secure screw piles, this home offers complete peace of mind with a new 2000gal septic tank and 180' well. The open-concept design features a spacious great room with tall ceilings and large windows, flooding the space with natural light and stunning views of Katepwa Lake. The stylish kitchen boasts soft-close cabinetry, brand-new stainless steel appliances, and an eat-up island, perfect for entertaining. A pine ceiling with plenty of pot lighting adds a cozy, cottage feel. This home includes two large bedrooms, with the primary suite featuring a private ensuite with tile walk-in shower and built-in wardrobe. Additional highlights include a 200-amp panel, skirting, beautiful siding, and a large deck, while a forced-air natural gas furnace, water heater, and A/C ensure year-round comfort. Plus, hi-speed internet lets you work from home with ease or unwind with your favourite Netflix series. The property backs onto a municipal reserve with a wooded ravine area, ideal for a fire pit area, kids' play structure, or private retreat. Located just five minutes from Katepwa Beach Provincial Park, boat launch, and local dining, and within 15 minutes of three stunning golf courses, this home is perfect for outdoor lovers. Down the street is a park, outdoor rink, and many other amenities. Less than an hour from Regina, Berry Hills Estates provides the perfect mix of relaxation, convenience, and community. With dedicated developers maintaining the subdivision, this is your chance to own a BRAND NEW stunning lake retreat. Don't wait—YOUR LAKE LIFE AWAITS! Contact your real estate professional today! **Other lots and builds available!** *Some virtually staged photos* (id:57557)
1329 Klo Road Unit# 212
Kelowna, British Columbia
Welcome home to this beautifully updated bright and open 2 bedroom / 2 full bathroom south-facing unit in this Gordon Park Housing Society complex. Arguably one of the nicest homes in the building, this unit faces directly south for mountain views and an abundance of light, plus this unit is on the quiet side of the complex. Updates include white paint throughout, quality laminate flooring throughout, all light fixtures and switches, plus new toilets. Quality Oak kitchen cabinets, large bedrooms, a beautiful sunroom, a laundry room with vinyl flooring, central vacuum, ceiling fans (x 3), AC Unit, plus loads of storage are included in this home. Underground parking, RV Parking, a Gym, Library, Kitchen, Games Room, and Woodworking shop are all part of the complex. An excellent yet quiet location that is a short distance to shops, parks, restaurants, medical services, public transport & Okanagan Lake. This is a 50+ complex with no rentals or pets please. A Buyer is purchasing a Membership of Gordon Park Housing Society and Exclusive Right to Occupy #212 – 1329 K.L.O. Road, Kelowna BC. Low property Taxes of $963.30 (minus grants the current owner paid $100 in 2024), and there is NO Property Transfer Tax. Please come & view this gorgeous home today!!! https://212-1329klo.info/ (id:57557)
5698 Clinton Street
Burnaby, British Columbia
Located in the heart of Burnaby South is this beautiful CUSTOM built GEM on Clinton St. Surrounded by manicured landscaping, the 3767 sf 3 level home features 5 bedrooms (1 FULL ensuite + 2 SHARED ensuites!) + 3 decks on above level, spacious Living/Family/Den or Rec room plus wok kitchen in kitchen on main floor, 2 bedroom suite with separate entrance in basement. The entire house boasts its HIGH ceiling at the FOYER with extensive use of MABLE flooring, Granite counters, A/C, big windows + skylights that bring in a lot of natural light, roof tile, in-ground sprinklers and many more for you to discover! (id:57557)
14 Birchwood Court
Meaford, Ontario
Charming 6-bed, 2-bath bungalow offering the perfect blend of comfort, space, and convenience in a cul-de-sac setting, walking distance to Downtown Meaford. Whether you're looking for a family home, multi-generational living or a smart investment with rental potential, this property has it all.The open-concept main floor features a bright and airy layout with a seamless flow between the kitchen, dining, and living area with a walkout to a deck area. The main floor also includes a spacious primary bedroom and additional bedrooms, providing plenty of room for family or guests.Downstairs, the finished lower level offers even more space perfect for a rec room, home office and additional bedrooms. Located just a 10-minute walk from downtown Meafords restaurants, shops, and stunning waterfront, and a short drive to Thornbury, Blue Mountain, and the area's private ski and golf clubs, 14 Birchwood Court is an ideal base for four-season living.Condo fee $130/month. (id:57557)
4702 - 4710 Epworth Circle
Niagara Falls, Ontario
Presenting a prime investment opportunity in Niagara Falls, this fully renovated duplex offers modern comfort and excellent income potential. Located just five minutes from downtown and the iconic falls, the property features nearly 2,000 sq. ft. of living space with five bedrooms and two bathrooms across two self-contained units. Ideal for investors or live-in landlords, both units are fully leased and offer separate entrances, individual gas and separate hydro meters, modern kitchens with in-suite laundry, and carpet-free interiors. The property also includes a 2.5-car garage, ample driveway space, and reliable tenants already in place. Situated near parks, schools, public transit, and healthcare services, this turnkey investment is a rare opportunity for positive cash flow in a high-demand area. *Note some photos virtually staged* (id:57557)
77 Graihawk Drive
Barrie, Ontario
Discover your dream home in the highly sought-after Ardagh community, where tranquility meets modern living.Welcome to this stunning 4+1 bedroom, 4 bath home offering over 3,300 sq. ft. of beautifully finished living space in the highly desirable Southwest Barrie community of Ardagh Bluffs.The main level features soaring 9-ft ceilings, gleaming hardwood floors, and an open-concept layout perfect for entertaining. The spacious kitchen is a chefs dream with granite countertops, stainless steel appliances, ample cabinetry, and a walkout to a stamped concrete patio and fully fenced backyardcomplete with an irrigation system.Relax by the cozy gas fireplace in the living room or host guests in the separate dining area. Enjoy the convenience of main floor laundry and inside access to the double garage.Upstairs, the oversized primary suite offers a walk-in closet, an additional wall of closets, and a luxurious ensuite bath.The fully finished basement adds valuable living space with a large family room featuring heated floors, a fifth bedroom with its own 4-piece ensuite, and generous storage.Additional highlights include a concrete driveway and a new roof (2018).2 Entrance gates to backyard on both sides of the house, hot water outlet/connection in garage and backyard for hot tub, large windows for lots of natural light, 2 stage high efficiency furnace and oversized premium A/C unit (owned), extra storage shelves / spaces in garage, cold cellar, extra room in backyard for kids play or camping, basement finished by builder - Move in Ready home. (id:57557)
25 Isaac Street Street
Elmira, Ontario
Tucked on a quiet crescent in one of Elmira’s favourite family-friendly neighbourhoods, 25 Isaac Street is the move-in-ready two-storey you’ve been waiting for. Step inside to carpet-free main and upper levels where sun-filled living and dining spaces flow into an updated kitchen featuring granite counters, stainless steel appliances, and sliding doors with sleek enclosed blinds. The doors open to a multi-tiered deck and a mostly fenced yard—perfect for summer BBQs, playtime, or pets. Upstairs you’ll find three generous bedrooms, highlighted by a primary retreat with a walk-in closet and private ensuite along with convenient bedroom level laundry. A finished basement adds a large rec room, full bath and extra storage, giving you flexible space for movie nights, a home gym, or overnight guests. An attached garage, handy main-floor powder room, and thoughtful updates throughout make daily living effortless. Minutes to the Elmira Farmers’ Market, parks, schools, and an easy Line 86 commute into Waterloo, this home blends small-town charm with modern convenience. Discover why families are flocking to Elmira—book your private showing at 25 Isaac Street today. (id:57557)
601 - 18 Concorde Place
Toronto, Ontario
Client RemarksThe Courtyards Of Concorde!! Fantastic Opportunity To Own A Unit In This Luxury Low Rise Building. The building is surrounded by Greenery, with gorgeous hiking and biking trails that run along the Don River. The bright and sunny corner unit has 6 sets of windows which floods the unit in natural light. Spacious, 1234 Sqft, Split 2 Bedroom Suite provides both comfort and privacy. The large master bedroom has a walk in closet with built in organizers, and a private master ensuite with Jet tub and expansive storage. An updated kitchen provides ample cupboard space with a custom built-in pantry, stainless steel appliances, and quartz countertops. The second bedroom has a large built in storage locker for additional storage. The large living and dining area features a built in wall unit for storage, and a gas fireplace. Walk Out To Your Own Private Covered Open Balcony and enjoy sun-filled mornings and serene views .The Parking Spot is located on the coveted UC level and is conveniently located next to the entrance. The building's Resort Style Amenities Include an indoor salt water Pool, Whirlpool, Gym, Guest Suite, Party room, Billiard room, Garden boxes, Outdoor terrace and Koi pond, Roof top terrace, 24/7 concierge, workshop, dog run Tennis courts and a Fabulous Social club with Activities. Welcome Home!. TTC @ Door With Rush Hour Express Bus Downtown and walking distance to future LRT. Hortons And Shopping Within Walking Distance. Hop on the DVP - 10 minutes to downtown and 5 minutes to the 401. Unit comes with one owned Parking and one Storage Locker on the Visitor Parking level. (id:57557)
202 Aspen Meadows Hill Sw
Calgary, Alberta
Introducing an exceptional townhome in Aspen Estates situated in the BEST LOCATION in the entire development! Located at the west end of the development, this end unit has views of a beautiful park to the north west and has lovely views to the south of the courtyard. This spectacular townhome offers refined living with a beautifully designed interior and the convenience of private elevator access to all four floors. Fronting onto a European styled lush courtyard with a tranquil water feature, this property has a rare combination of luxury, privacy, and thoughtful design. Offering over 3,200 square feet of living space and three spacious bedrooms, each with access to its own full bathroom, it is ideal for families, professionals, or those seeking a premium lock-and-leave lifestyle. Enter through the oversized heated double attached garage or through the charming front entrance just off the courtyard, which evokes a timeless estate-style arrival for guests. The large front foyer opens to a south living room that features a fireplace and custom-built cabinetry. This room can also be used as an office, living room or area for a grand piano. As you pass by the living room area, you enter the designer kitchen boasting floor-to-ceiling rift oak-styled cabinetry, a statement granite island, and high end luxury appliances (Wolf professional gas range, paneled Sub-Zero refrigerator). The kitchen is open to the beautifully appointed family room and dining area. Step out to the covered balcony overlooking the park, perfect for an evening glass of wine or BBQ dinner. Upstairs, the primary suite features a large walk-in closet and a luxurious five-piece ensuite bathroom with a frameless glass shower and beautiful freestanding bathtub. The second bedroom also includes its own private ensuite. The top-floor “New York” styled loft is an exceptional space, offering over 1,050 square feet of entertaining and family relaxation space. It includes a third bedroom with a Juliet balc ony, mountain views and a full bathroom. The lounging area features a TV viewing area, a games area, a walk-behind bar, a wall of windows overlooking the park, brick wall accents and a full mini-kitchen. Additional features include a large utility and storage room, multiple custom closets, an open-riser hardwood staircase, and high-end built-ins throughout. Every detail has been thoughtfully designed to reflect elevated modern living. This residence is located in prestigious Aspen Estates, just minutes from Aspen Landing’s shops and dining, top-rated private schools, and Westside Recreation Centre. It also offers convenient access to both downtown and the mountains. This is a rare opportunity to own one of the finest homes in the complex. Book your private showing today! Note: Furnishings curated largely through Restoration Hardware may be available for sale. (id:57557)
003 - 104 Summit Ridge Drive
Guelph, Ontario
Welcome to Grange Hill Point: offering 1 large bedroom with plenty of closet space, open concept, main floor, living room with a walkout to a patio. Kitchen is complete with Fridge, Stove, diswasher, washer and dryer. Granite countertops and carpet free througout and insuite laundry. Unit is immaculate and the main floor. IN ADDITION the party room for your larger gatherings and the GYM is located directly across from this unit, plenty of visitor parking. (id:57557)
84 39920 Government Road
Squamish, British Columbia
Welcome to this very neat, and nicely updated end unit home in the popular Shannon Estates. The home offers a great floorplan layout with 3 very generous sized bedrooms, the primary bedroom being on the main floor along with a cheater ensuite. Some of the recent upgrades include the tasteful kitchen with quartz/ waterfall countertops, upgraded stainless steel appliances and thoughtful herringbone design flooring. Walk out to the private deck or many trails close by. There's also plenty of storage with the mezzanine in the garage and higher than average ceilings to store those paddelboards! Book your private showing today to see your new home, in this well managed complex! (id:57557)
125 Brock Street
Kitchener, Ontario
Welcome to 125 Brock Street, Kitchener — a charming and well-kept 2-bedroom, 1-bath home available for lease in a quiet, family-friendly neighborhood. Just a short walk to Victoria Park and nearby trails, this location offers a great mix of nature and convenience. Inside, you’ll find a bright main level and a finished basement that provides extra living space — perfect for a home office, rec room, or guest area. Level 2 EV Charger available! Step outside to enjoy a fully fenced backyard with a large deck, ideal for relaxing or entertaining. Located on a peaceful street with easy access to parks, transit, and downtown Kitchener, this home is a perfect rental opportunity for professionals, couples, or small families. (id:57557)
52 8138 204 Street
Langley, British Columbia
ASHBURY AND OAK by POLYGON. 4 bed and 2.5 bathrooms has RARE 4 PARKINGS!! (Double garage w/ EV CHARGER + 2 driveways). Bright open plan with an extra wide main floor has greenery view + privacy and Large kitchen comes with oversized island looks like a ' 5 STAR ' HOTEL! UPDATED FEATURES; New laminate floor on top and New carpet on stairs, New lightings throughout including kitchen, Freshly painted, New wainscoting moldings , New barn door in the office/bedroom on first floor, Updated fridge & dishwasher, etc. A/C is Easy to install. BETTER THAN BRAND NEW, MOST EXTENSIVELY RENOVATED unit!! Resort level amenity w/ outdoor pool, hot tub, gym, recreation room, dog wash, playgrounds and more. Close to all levels of schools, Shopping BEST LOCATION. Check updated features!! (id:57557)
30 - 41 Nadia Place
Oakville, Ontario
End-Unit, Like Semi, This Beautifully Updated 3-Bedroom, 3-Bathroom End-Unit Townhome Seamlessly Blends Space, Sophistication, And Functionality. Showcasing A Contemporary Kitchen With Gas Stove, Sleek Countertops, And Stylish Backsplash, This Home Is Perfectly Designed For Cozy Living. The Spacious Living Room Features A Warm Gas Fireplace, While The Separate Dining Area Provides An Elegant Space For Entertaining. The Open-Concept Layout Enhances Flow And Natural Light Throughout. Upstairs, The Expansive Primary Suite Boasts A Renovated 4-Piece Ensuite With A Spa-Inspired Rain Shower, Offering A Tranquil Escape. The Fully Finished Basement Adds Valuable Living Space With A Versatile Recreation Room, Private Office, A Full 3-Piece Bathroom, Laundry Area, And Generous Storage.Updates Include Wide-Plank Laminate Flooring And Plush, High-Quality Berber Carpeting. Enjoy The Convenience Of Low Monthly Condo Fees, Which Cover Water, Roof, Windows, Doors, Exterior Wall Maintenance, Snow Removal, And Lawn Care. One Dedicated Parking Spot Is Included.Nestled In A Quiet, Family-Oriented Community, This Home Is Zoned For The Highly-Regarded White Oaks Secondary School And Just A Short Stroll From Sheridan College. Enjoy Easy Access To Scenic Parks, Major Highways, And Everyday Amenities, And GO Transit.This Exceptional Home Checks All The Boxes. Dont Miss Out. Welcome Home! (id:57557)
2 Dawson Crescent
Milton, Ontario
Beautiful Corner End Unit Freehold Townhouse In Bronte Meadows, Safe Friendly, Safe Neighborhood, Property Features 3 Bedrooms, Primary Bedroom With A Walk-In Closet, 2 Baths, Hardwood And Ceramic Floors Thru-Out, California Shutters On All Main And 2nd Floor Windows, Many Upgrades, Basement Has A Nice Spacious Recreational Room And Laundry, Close Proximity To Public Transit, Park, School, Grocery Shops And Many More. An Annual Insurance And Maintenance Fee Of Approximate $150 For The BERM (Outdoor Small Park). (id:57557)
37 Satok Terrace
Toronto, Ontario
Welcome to your dream family home, perfectly situated on a quiet, sought-after court backing onto a serene ravine. This spacious and sun-filled main floor offers two generous levels of living space designed for comfort and entertaining.Step into the inviting covered and screened front porch, leading into a bright eat-in kitchen featuring sleek granite countertops and a handy pantry. The open-concept living and dining area is ideal for gatherings, complete with hardwood floors and a large picture window overlooking the front yard. Located in a safe and quiet neighborhood with an old town style. An access entry at the end of the street to a trail extended to lake Ontario, a few parks within several mins walking distance from the house. Nine minutes drive to Guildwood Go train station. Recent Upgrades: New Gas Stove, New Microwave, New Washing Machine, New Carpet in all Bedrooms, Fresh Paint! (id:57557)
793 Eastglen Drive
Oshawa, Ontario
Excellent opportunity for a ***REGISTERED 2-UNIT DWELLING*** Detached Bungalow with 2+2 bedrooms, 1+1 bathrooms, 1+1 kitchens with a separate entrance to the bright, fully finished basement with newer vinyl flooring, freshly painted bdrms and many updates overall throughout the home! Also features a ***HEATED & INSULATED DETACHED GARAGE*** with a large double-private-driveway with ample parking, fully fenced & spacious backyard, large front porch & spacious back deck & much more! In-law suite potential, suitable for end-users and/or as an investment! Located close to all kinds of amenities nearby including schools, parks, public transit, grocery stores & more. (id:57557)
218 1779 Clearbrook Road
Abbotsford, British Columbia
Prime second-floor office space available in the heart of Abbotsford's Clearbrook area. Unit 218 offers a bright and functional layout ideal for a variety of professional uses. Located in a well-maintained building with elevator access, ample parking, and close proximity to Highway 1, restaurants, and essential services. Perfect opportunity for business seeking a central and accessible location. Move-in ready! (id:57557)
19 Sandy Pines Trail E
South Bruce Peninsula, Ontario
Located just 2 km south of downtown Sauble Beach, this 3 bedroom home or 4 season cottage is a short walk to Silver Lake for recreational water activities, or a quick bike ride down to the shore of Sauble's famous sand beach. The interior of the home boasts a dining room with patio door to the rear yard, south facing living room, 2 spacious bedrooms, a 4pc bath and large primary bedroom with a 2pc ensuite bath and a patio door to access the back yard. The large 137'x170' lot has mature perennial gardens in both the front and rear yards and there is also an attached single garage. The crawlspace has a poured concrete floor and is perfect for all your storage needs. (id:57557)
940 Aqua Crt
Langford, British Columbia
Welcome Home to this beautiful West Coast Style Home! This 2,131 sq.ft. 4 bed, 3 bath home features an open-concept layout with vaulted ceilings, a modern fireplace, and a bright living space. The kitchen offers granite counters, stainless steel appliances, and a breakfast bar. The main level includes 2 bedrooms plus a spacious primary suite with walk-in closet and a spa-like ensuite. Downstairs offers a 1 bed, 1 bath mortgage helper with in-suite laundry and separate entry/driveway. Additional features: double garage, large patio, low-maintenance yard, and new HVAC system (2023). A stylish, move-in-ready home in a great location! For more info call Navjeet Sandal PREC* 778-922-4709. (id:57557)
2349 135a Street
Surrey, British Columbia
Radiant heated home is located in exclusive Chantrell Park on 1/2 acre lot. Main entrance 17' ceilings, catwalk & B&H wood turning famous F/staircase placed on an imported marble flooring. Formal Living room has a wall of windows overlooking 1 of 2 patios surrounded by Equinox land w/an U/G sprinkler system. Kitchen is a chef's delight & a women's dream come true w/stainless steel appliances. & black coral granite counters. Cbntry is done in maple, custom built. FR offers double French doors, coiffured ceilings, 2nd set of stairs leading to the upper floor & a B/I maple wall unit w/a stone glass F/P. Close to HWY 99, South Point Shopping Exchange & within the Walking distance to Chantrell Creek Elementary School Elgin Park Secondary, convenience and prestige. (id:57557)
207 80 Elgin Street
Port Moody, British Columbia
Rarely available end-unit heritage-style townhome at Sophia Living. Bright and spacious 3 bed, 2.5 bath unit featuring large windows with water and mountain views from the deck and north-facing second bedroom. Ideally located in the heart of Port Moody, just steps from Rocky Point Park, Brewer´s Row, and beloved local spots like Gabi & Jules, Original´s Mexican, and Osteria Povera. Perfect for commuters with easy access to Moody Centre Station (SkyTrain, bus, and West Coast Express). Features include quartz countertops, a large breakfast island, premium light fixtures, stainless steel appliances, two underground EV-ready parking stalls, a bike locker, and a private storage room. A great blend of comfort, style, and unbeatable walkability. **OPEN HOUSE: Sat, July 19th, 2-4PM (id:57557)
131 Country Club Drive
Loyalist, Ontario
Welcome to 131 Country Club Drive, located in Loyalist Lifestyle Community in the historic Village of Bath. This beautiful eight year-old bungalow sits on a premium lot, offering stunning views of the 17th green, 18th fairway and is bordered on one side by greenspace maintained by the golf course. With over 2400 sq. ft. of total living space, this home blends modern finishes with an open and inviting layout that is perfect for both relaxation and entertaining. The main floor features a spacious great room with vaulted ceilings, creating an airy and bright atmosphere, complete with an electric fireplace for added comfort. Throughout the remainder of the main floor, you'll find 9-foot ceilings that contribute to the home's overall sense of space. The open-concept design flows seamlessly between the living, dining, and kitchen areas, making it ideal for hosting family and friends. The main floor offers two generously sized bedrooms and two bathrooms, providing convenience and privacy for all. The lower level is fully finished, offering a large family room with its own electric fireplace. It also includes a versatile exercise/music room, as well as a craft room/workshop with a large window, which could easily be transformed into a third bedroom. Outside, you'll enjoy a covered front porch and a large rear deck that is partially covered, offering plenty of space to relax and take in the surroundings. This home is conveniently located overlooking the 17th green and 18th within walking distance to the clubhouse, pool, and hot tub, with an active community membership included. The Village of Bath is just a 15-minute drive west of Kingston. The area offers a variety of amenities, including a marina, a championship golf course, a pickleball club, cycling, and hiking trails, in addition to a range of established businesses. More than just a place to live, the Village lifestyle offers a vibrant community where you can enjoy both relaxation and recreation in a beautiful setting. (id:57557)
737 36 Street Nw
Calgary, Alberta
Welcome to this stunning SEMI-DETACHED infill in Calgary's highly desirable PARKDALE! Thoughtfully designed with a focus on contemporary elegance, this home blends luxurious finishes with functional living spaces, creating a sanctuary for families and professionals alike. Situated in the heart of Parkdale, this property offers unparalleled access to some of Calgary's best amenities. Within walking distance, you'll find the picturesque Bow River pathways – perfect for morning jogs or leisurely evening strolls, and every kid’s favourite Helicopter Park. Just minutes away, Foothills Medical Centre and the Alberta Children's Hospital make this home ideal for medical professionals or families seeking proximity to essential services. Families will appreciate the proximity to quality schools, including Westmount Charter School, the University of Calgary, and other top-tier public and private schools. With quick access to DT and major thoroughfares, Parkdale is the perfect blend of urban convenience and suburban charm. Every detail of this home has been meticulously curated to reflect a clean and sophisticated aesthetic. Engineered oak hardwood floors, designer tile, and high-end fixtures create a harmonious palette throughout. Unique design elements, such soaring 13FT CEILING in the great room , enhance the home’s architectural appeal. The main floor features an open-concept layout, where 10-ft ceilings and expansive windows invite natural light to pour in. A flex area at the front of the home offers the versatility of a dedicated dining room, sitting area, or even a home office setup. The gourmet kitchen is a chef’s dream, showcasing high-end appliances, a large island with a quartz countertop, and full-height custom cabinetry. The great room flows seamlessly onto a large rear deck, perfect for indoor-outdoor entertaining, with a sleek gas fireplace framed by custom millwork. Completing this level is a thoughtfully designed mudroom with built-in storage and a stylish powd er room. The second floor houses 3 generously sized bedrooms, including the luxurious primary suite. The primary bedroom features a 12'6" tray ceiling, a spacious walk-in closet, and a spa-like ensuite with a soaker tub, dual vanities, and an oversized glass shower. A convenient laundry room and a beautifully appointed main bathroom round out this level. Downstairs, the fully finished basement provides your family with lots of functional and convenient options. This space offers a separate entrance and secondary kitchen – ideal for a LEGAL SUITE (approved by the city) for a mortgage helper. Alternatively, keep it for yourself and create an amazing theatre room or use it for multi-generational living! The private WEST backyard offers a serene space for relaxation and entertaining, with a double detached garage and room for outdoor dining and a play area. Don’t miss your chance to own this architectural masterpiece in one of Calgary’s most sought-after neighbourhoods! (id:57557)
35 5668 208 Street
Langley, British Columbia
Bigger & better than a condo - this is a 1-bed, 1-bath, 900+sqft TOWNHOUSE! Welcome to The Meadows, tucked on a no-through street across from bike paths and a playground. Bright, spacious layout with laminate floors, s/s appliances, gas fireplace, portable island, in-suite laundry, and walk-in closet. Enjoy BBQs with guests on your spacious patio. Unbeatable location walkable to Downtown Langley-close to schools, Safeway, Costco, Walmart, and quick highway access via Langley Bypass. Half a block to Nicomekl Park & Kwantlen University. Parking for 2 cars with private covered spot + space in front. No elevator, no underground parking-just convenient townhouse living. Call today! (id:57557)
447 Mcphail Rd
Bruce Mines, Ontario
Discover the perfect rural escape with this 79-acre property just outside of Bruce Mines. Featuring a drilled well, septic system (as-is), hydro service, and livestock barn, this property offers several exciting possibilities. The mix of hardwood forest and cleared land is ideal for hunting, trails, or livestock. The gently rolling landscape provides great privacy, exceptional views, and excellent building sites. Set up your off-grid retreat, build your forever home or start up that hobby farm you've been dreaming of. Just under 10 minutes from town amenities, this is the perfect place to settle in, enjoy nature, and pursue the outdoors. A great opportunity to secure affordable acreage with infrastructure already in place, don't miss out! (id:57557)
2704 A Line Rd
Richards Landing, Ontario
Step into a rare opportunity to own a piece of history. Offered for sale for the first time in over a century, this exceptional 190-acre maple syrup farm has been home to four generations of award-winning maple syrup producers. With a thriving 8,000-tap sugar bush, a fully equipped sugar camp, and everything needed to continue operations, this is a turnkey maple syrup business with a rich legacy. The property includes: A 3-bed, 2-bath farmhouse full of character and potential, multiple versatile outbuildings used for a work shop, equipment storage, construction, farming, and boat storage. Approximately 18 acres of cleared, workable fields ideal for crops or expansion. This farm is more than just land—it's a legacy. Whether you’re looking to carry on a storied maple syrup tradition, expand into agri-tourism, or enjoy a private, picturesque piece of rural paradise, this property offers unmatched potential. (id:57557)




