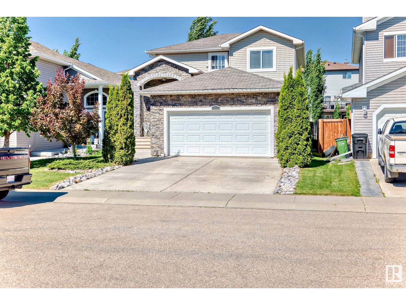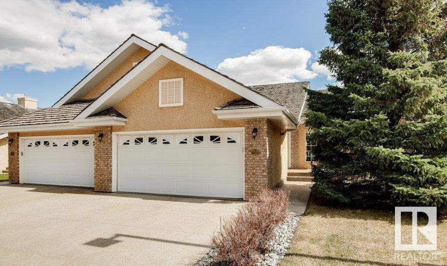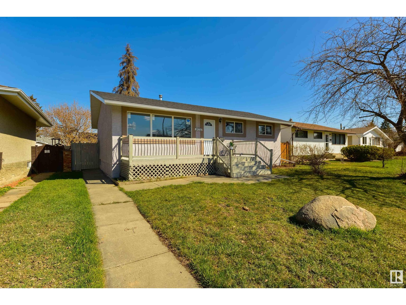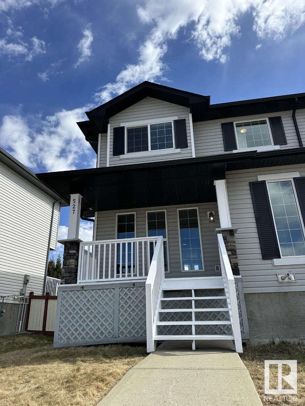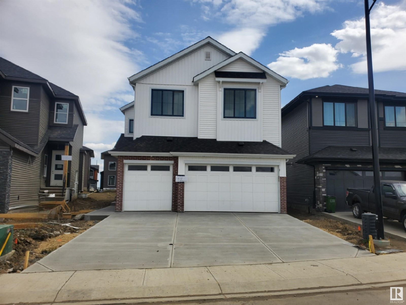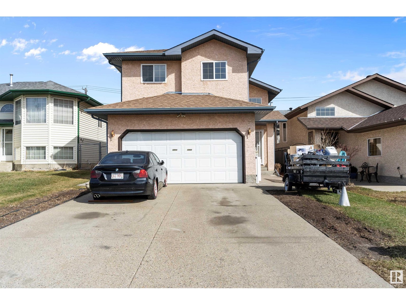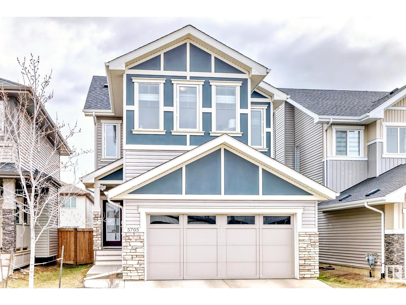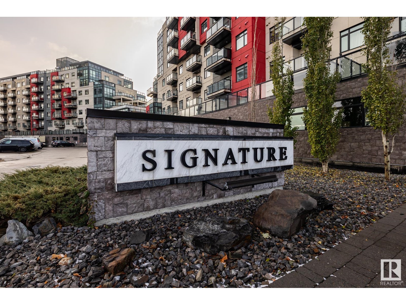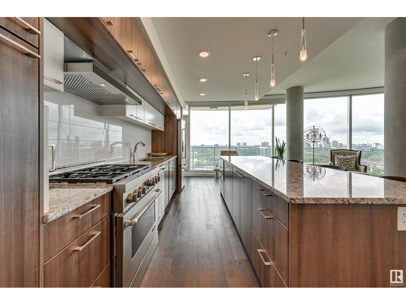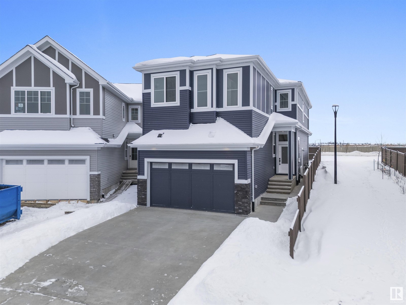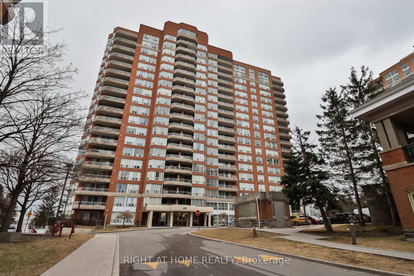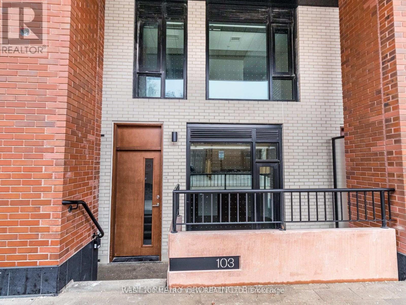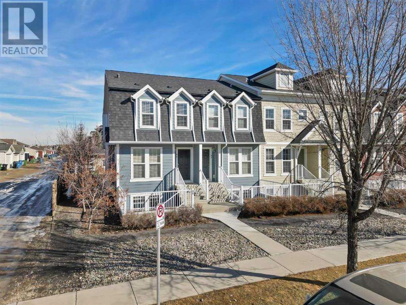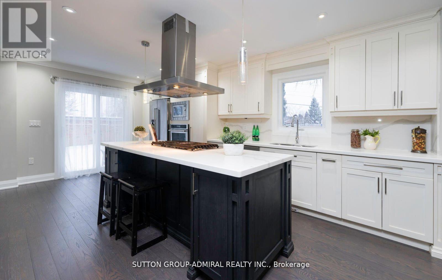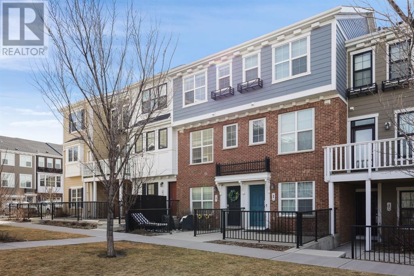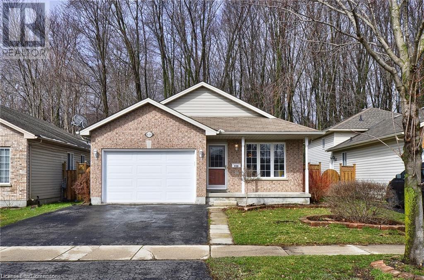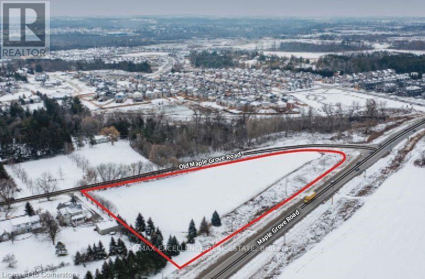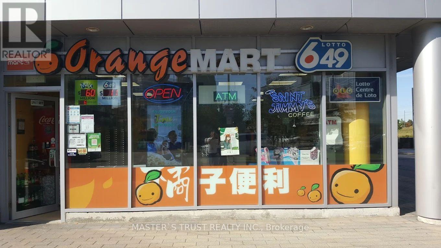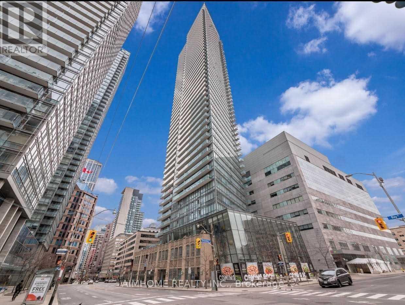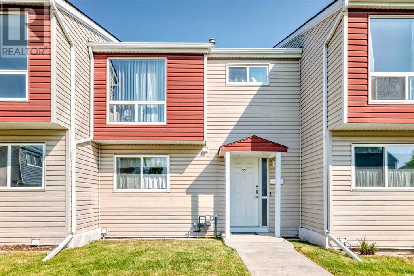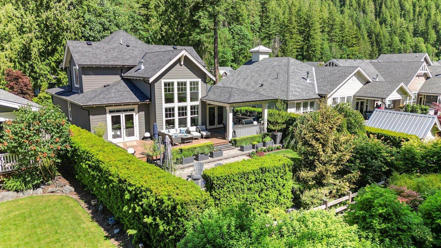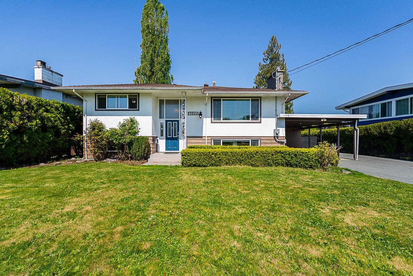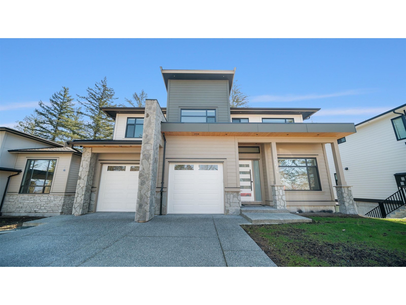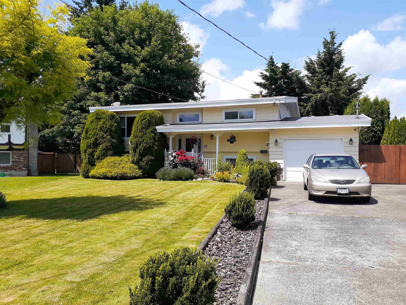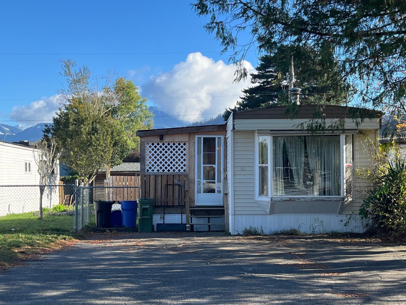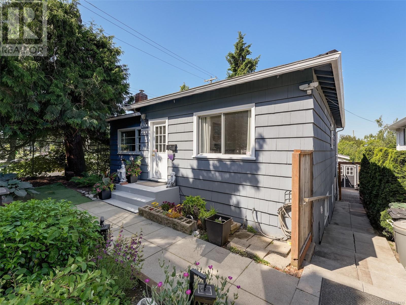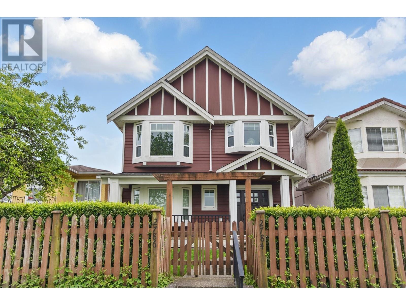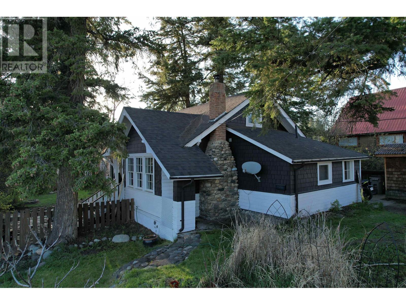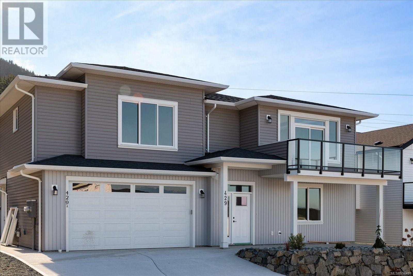98 Penn Pl
Spruce Grove, Alberta
Discover this thoughtfully designed, 4 bdrm, 2-story home, expertly crafted by Crystal Creek Homes located in Prescott, one of Spruce Grove's most sought-after neighbourhoods! Dble garage WITH 220 V!! & parking pad for 2 cars in back. Ideal for growing families or multi-generational living. A main floor bdrm & full bath offers a perfect set up for guests, aging parents or a home office. Upstairs, an east-facing rooftop patio awaits, with direct access off the well appointed primary, offering the perfect space to enjoy your morning coffee in the sun. Patio offers gas bbq hook up and is engineered to accomodate a hot tub! This home also features a separate side entrance, providing an excellent opportunity for a rental or in law suite. 15 minutes west of Edmonton, within walking distance to Jubilee Park & Prescott School. Crystal Creek is currently selling this same model WITHOUT landscaping for $559,800, this home is priced to sell! (id:57557)
15522 47a St Nw
Edmonton, Alberta
Welcome to this beautifully maintained and spacious 2-storey home in the desirable community of Brintnell. Step into a bright, open foyer with soaring 11-foot ceilings and room for seating. The main floor features 9-foot ceilings and a modern open-concept layout, perfect for entertaining. The chef-inspired kitchen offers a large granite island, quality appliances, and ample cabinetry, flowing into the dining area and spacious great room. Step outside to your private backyard retreat—complete with a deck, gazebo, hot tub, and fully fenced yard with storage shed. Upstairs, you'll find a convenient second-floor laundry room, two generous bedrooms, and a spacious primary suite featuring a large walk-in closet, glass walk-in shower, and jetted tub. The fully finished basement includes a large rec room, office area, two-piece bath, and storage—ideal for a home gym or media room. Located on a quiet street with quick access to Anthony Henday, this home is close to parks, schools, shopping, and all amenities. (id:57557)
#6 920 119 St Nw
Edmonton, Alberta
Welcome to the gated Adult Only Community of West Creek at Twin Brooks! This walk-out bungalow unit offers over 1290 sqft plus a fully finished bsmt. It's location is superb being just steps from MacTaggert Sanctuary & Whitemud Creek Ravine. Just as you step in the front door you will appreciate the hardwood flooring, vaulted ceilings, gas fireplace & abundance of windows. The kitchen has been updated with extra added cabinetry, updated cabinet fronts & beautiful granite countertops in the past 5 yrs. You will also appreciate the undercabinet lighting & 1 yr old fridge. The main floor also offers convenient laundry (w/d just over 2 yrs old), a 1/2 bath for guests, den & large primary suite (complete w/ full ensuite & plenty of closet space). The basement offers a large family room, another large bdrm, full bath plus an enormous storage room (complete with stand up freezer only 3 yrs old). Other features of this property are the double attached garage, central vac, enlarged upper deck w/ gas BBQ hook up. (id:57557)
15732 107a Av Nw
Edmonton, Alberta
Back on the market fell apart due to financing. This professionally renovated 3 bed 2 bath bungalow. this lovely property boast a modern layout with a spacious family room offering laminate flooring large picture window overlooking the sunny south facing front Deck. the newly installed kitchen offers tons of cabinets with a large pantry and brand new SS APPLIANCES. Main floor patio doors of the kitchen leads to the large back Deck.The primary bedroom boasts a large walk -in closet. second bedroom is of an ideal size. The basement has a newly renovated large family room offering laminate floors , third spacious bedroom, and a newer three pcs bath. large storage area in the nicely laid out utility room. Oversized double garage and a cement parking pad ideal for an RV storage. upgrades include newer house shingles facia ,Doors ,Windows, high end laminate throughout house & basement , brand new Stainless steel ,new 50 gallon hot water tank, upgraded power panel . (id:57557)
928 Thompson Pl Nw
Edmonton, Alberta
The main floor features include hardwood and tile flooring, vaulted ceilings, security system, in-floor heating and a pantry storage. The basement is fully finished with family room, fireplace and wet bar, bedroom, bathroom with a 5' shower surround and a furnace/storage room.There is a double attached garage with a floor drain and in-floor heating. Property consists of wood chip beds, wood fence, flower beds, covered patio (rear), exposed aggregate concrete steps/pads, irrigation system, pond with waterfall and decorative stone surrounding, brick patio with a fire pit, garden patch and a 10' X 12' garden shed. (id:57557)
512 Hillcrest Point Nw
Edmonton, Alberta
Welcome to one of west Edmonton’s best-kept secrets—nestled in a quiet cul-de-sac and just steps from the River Valley trail system, this custom-built home offers nearly 4,000 sq ft of refined living in a location that’s second to none. Enjoy daily access to nature with SCENIC TRAILS, LUSH GREEN SPACE, and peaceful surroundings, all while being minutes from top schools, shopping, restaurants, and major commuter routes. This rare combination of PRIVACY, LUXURY, and connectivity defines a lifestyle that’s hard to find and even harder to leave. Inside, the home is designed with families and entertaining in mind, featuring high-end finishes and generous space throughout. Whether you’re hosting, relaxing, or heading out to explore the valley, this location supports the best of city living—quiet, connected, and close to it all. Lightly lived in, this home maintains new SHOW HOME SPARKLE, no disappointments when viewing this fine home, put our assertions to the test. (id:57557)
527 Songhurst Wy
Leduc, Alberta
For more information, please click on View Listing on Realtor Website. Beautiful 3-BR Leduc Duplex! Spacious home features 3 bedrooms & 2 bathrooms. Bright kitchen offers black appliances, abundant countertops, a pantry, & opens to the dining room with a large picture window that fills the space with sunlight. A main-floor bathroom & rear deck lead to an energized double parking pad. The welcoming front foyer flows into a large living room, ideal for relaxing or entertaining. Upstairs, the expansive master suite boasts a walk-in closet, accompanied by two additional generous bedrooms & a full bathroom with a linen closet. Laundry is conveniently located in the large, undeveloped basement. Enjoy energy efficiency with included high-efficiency furnace and hot water tank. The fully fenced and landscaped lot features a huge front veranda perfect for peaceful evenings. Located in a cul-de-sac within the new Southfork subdivision. Nearby schools: Caledonia Elementary, Leduc Composite High School. (id:57557)
#109 2905 141 St Sw
Edmonton, Alberta
This amazing townhome just hit the market in Chappelle! This well-maintained Vista Pointe townhome has 3 bedrooms, 2.5 bathrooms, and 1222 square feet of finished living space! Upon entry, the first floor has an open concept layout, a bright kitchen with granite countertops and stainless steel appliances, and an attached deck! The living room is super cozy with a built-in fireplace to keep you warm! Heading upstairs to the second level you will find a primary bedroom with walk-in closet & full en-suite. There are 2 more bedrooms available for family or a home office! During the summer, enjoy the south-facing fenced patio, great for small pets or for getting some fresh air! The basement is unfinished, however is perfect for laundry and storage! A double attached garage completes this home! Chappelle boasts all amenities including schools, grocery, gas stations, restaurants, fast food, as well as the spray park, community centre, hockey rinks, playgrounds, and manicured walking trails! Come check it out! (id:57557)
17115 3 St Nw
Edmonton, Alberta
This beautiful home by Lyonsdale Homes, located in the sought-after Marquis community, offers an oversized triple garage with private basement access. With over 2,600 sq. ft. of living space, it features 4 spacious bedrooms and 4 full bathrooms. The main floor showcases soaring ceilings that enhance the home’s grand, open feel, while the upper level continues the spacious vibe with 9-foot ceilings and 8-foot doors. The gourmet kitchen features Quartz countertops, a built-in oven, electric cooktop, and a generous dining area. A dedicated spice kitchen—accessed through the main kitchen—offers a gas range and extra prep space, perfect for keeping your main kitchen pristine. Upstairs, enjoy well-sized bedrooms, a Jack & Jill bath, upper-level laundry, and a cozy bonus room ideal for family time or entertaining. Located just steps from the showhome—this one is a must-see! (id:57557)
12711 128 St Nw
Edmonton, Alberta
Well-maintained bi-level with 4 bedrooms, 3 full baths, a double attached garage and 2363 sq ft of finished living space. Recently renovated with new flooring, fresh paint, updated light fixtures, smart thermostat, and newer front/back doors. Features a second kitchen in the basement. Sellers have lovingly cared for by the same family, this stucco home offers a fenced yard, gazebo, and a cozy wood-burning fireplace. Pride of ownership throughout! (id:57557)
5705 Allbright Co Sw
Edmonton, Alberta
Stunning 2-Storey Juliet Style Home! Nestled in the desirable Allard community. Beautifully upgraded home offers over 2,000 sq.ft. of living space. The grand front entrance welcomes you with a spacious foyer and an impressive open-to-below design featuring soaring 18’ sqft vaulted ceilings. Showcasing elegant stylish glass stair railings and designer lighting. The chef-inspired kitchen is equipped premium appliances stove counter top induction, sleek white cabinetry, massive quartz island, large corner pantry. Expansive windows flood the dining and living areas with natural light & extend into the open to below basement, creating a warm and inviting atmosphere. Upstairs, a spacious bonus room overlooks the main floor, is complemented by 3 generously sized bedroom. Master suite boasts a walkin closet, luxurious ensuite with a soaker tub, glass shower, and Jack&Jill vanities. The basement offers plenty of potential for future development. Double oversized garage attached. Close to all amenities (id:57557)
#101 5151 Windermere Bv Sw
Edmonton, Alberta
Experience the epitome of luxury living in this sophisticated two-storey executive home nestled in the prestigious neighborhood of Ambleside. With 1,442 sq ft of meticulously designed interior space, this residence boasts unparalleled features for the discerning buyer. The south-facing orientation floods the open-concept living area with natural light, accentuated by expansive windows and two private patios, perfect for tranquil relaxation or lavish entertaining. The exceptionally large primary suite is a sanctuary of comfort and elegance, while the oversized kitchen, equipped with a pantry and high-end appliances, caters to culinary excellence. An additional office/den offers versatile space for work or leisure. This home includes a private underground double garage for maximum convenience and security. Unmatched in quality and style, this residence offers an exquisite blend of form and function for those who seek an extraordinary lifestyle. Indulge in the luxury you deserve. (id:57557)
#2105 9720 106 St Nw
Edmonton, Alberta
Must-see property! Appreciate this spacious split-bedroom design at over 1800 sqft, with true floor-to-ceiling windows that span the entire south wall of Symphony Tower. Favorite features include a year-round use, glass enclosed terrace with seasonal views of the river-valley and Legislative Grounds. Modern finishes include soft-close cabinets with Jennair appliances, (6-burner gas range), motorized shades with silk drapery accents, and a central vacuum system through-out. Luxury bath finishes include tile accent walls, led-lit mirrors, an ensuite with free-standing tub, a walk-in shower and dual vanities. This is the ideal location for those who enjoy a central lifestyle within the Downtown Core, a convenient walk-way (only steps) to the Legislature, and close proximity to the River Valley. Building highlights include a 2-storey elegant lobby, an on-site management presence, surface visitor parking, a social room with cheerful roof patio, an outfitted fitness room, and secure parkade with car wash bay. (id:57557)
1299 Podersky Wd Sw
Edmonton, Alberta
Welcome to modern living in the vibrant community of Paisley. This newly built 2,273 SF home is thoughtfully designed to offer a seamless blend of style, comfort, and practicality. With 3 generously sized bedrooms and 3 full bathrooms, it’s the perfect space for families looking to grow and create lasting memories. On the main floor, you’ll find a versatile den, ideal for a home office or quiet study space. The sleek, contemporary kitchen is complemented by a separate spice kitchen, providing ample space for meal prep and culinary creativity. The open-to-above living room fills the home with natural light, adding a sense of grandeur perfect for both everyday living and entertaining. Upstairs, a spacious bonus room offers flexibility, while the double attached garage adds convenience. The legal two-bedroom basement suite is a fantastic opportunity for rental income or as a mortgage helper. Enjoy the privacy of a backyard with no rear neighbors, offering peace and tranquility right at home. (id:57557)
1609 - 410 Mclevin Avenue
Toronto, Ontario
Stunning 2-Bedroom Corner Unit! This high-demand gem features sleek laminate flooring, modern light fixtures, and an open-concept layout. Enjoy breathtaking panoramic views from your oversized private balcony. The spacious master suite boasts a 6-piece ensuite and walk-in his/her closet. 24-hour gated security ensures peace of mind. Prime location-steps from TTC, top-rated schools, shopping, and more! Don't miss this rare opportunity-schedule your viewing today! (id:57557)
184 St. Lawrence Street E
Centre Hastings, Ontario
Charming century home in the village of Madoc, Ontario. Welcome to this spacious and character rich century home, located in the heart, of the village of Madoc. Offering approx. 2600 square feet of living space, This 5 bedroom home is brimming with potential and charm. Plenty of wood accents throughout the house, several sets of garden doors, for all of the natural light you could possibly want. The bathroom has been partially renovated, boasting a brand new tub and tiled shower. Moisture resistant wood flooring has been installed and a fresh coat of paint for a freshen up. The perfect start to making this home your own! The combination of a forced air natural gas furnace and wood burning stove will keep you cozy all winter long and adds the perfect country home vibe. Situated on a partially fenced lot with ample parking, this property is also close to schools, parks and small town shopping just down the street. With a little love and a vision, this home could be your dream come true. Don't miss out on the opportunity to make this beautiful Madoc century home your own!! (id:57557)
1026 - 700 Humberwood Boulevard
Toronto, Ontario
Beautiful, Spacious & Sunlight Filled 2 Bedroom 1 Washroom Unit For Rent. Living room & Dining room with Walk-Out To Balcony, Amazing Views Of Humber River , 2 Spacious Bedrooms, Ensuite Laundry, Ttc At Door Step, Easy Access To Hwys, Toronto Pearson, Humber College, Schools, Parks, Shopping Mall, Race Track And More. No carpet in the unit, one underground parking, 24hrs concierge, security, safe and secure unit!! (id:57557)
103 - 7 Watkinson Avenue
Toronto, Ontario
pectacular Ground Floor Townhouse With parking at Junction House! Front Door Street Level Access to Dundas! Freehold Style while also enjoying full building amenities- concierge, co-working space, gym, guest parking and sprawling rooftop for your enjoyment. Fabulous High End Kitchen with integrated appliances and gas cooktop, hardwood throughout, living room Extra Large Front Window, main floor full washroom. 2 bedrooms + oversized Den that is large enough to be a bedroom! All Upgraded High End Light Fixtures included!. BBQ Gas Line right outside your front door W/ Water Hose Access! Storage locker included. (id:57557)
88 Auburn Bay Link Se
Calgary, Alberta
Welcome to this charming 2 bedroom, 2 bath END-UNIT townhome, offering an ideal blend of comfort and convenience! This home features two spacious master bedrooms, one complete with its own private ensuite perfect for privacy and relaxation. The open living space offers versatility and is ready for your personal touch. This townhome is located in the desirable community of Auburn Bay and is located just steps from the private community lake and the South Health Campus hospital, making it convenient for both work and leisure. Don’t miss your chance to own this well-maintained home in a prime location! Beautiful bungalow unit at Zen in Auburn Bay. All appliances included, in-suite laundry, washer/dryer. Private front patio. The assigned parking stall is located close to the unit (#88) and there is lots of street parking in front as well. The unit is perfect for an investor or investors. ***The carpet in the bedrooms will be replaced by the owners prior to possession *** (id:57557)
29 Roxborough Lane
Vaughan, Ontario
Demand Rosedale Heights Community! Prime child-friendly street. Spectacular detached home 2,501 sf on premium pie-shape lot. Fully gutted, redesigned, and renovated with modern, timeless taste. State-of-the-art kitchen. Huge island with gas cooktop with breakfast bar/eat-in area overlooking family room. Quartz counters. White shaker cabinets. Large combined living room-dining room overlooking kitchen with walkout to deck and huge pie-shaped lot. This bright and spacious home features an open concept layout, 4+2 bedrooms, 5 spa-like bathrooms, including three full bathrooms and laundry on the 2nd foor, a professionally fnished basement 2-bedroom apartment with a kitchen, a 3-piece washroom, as well as a separate entrance. This unit is perfect as an in-law suite or for a home-based business. L/A does not warranty the retrofit of the basement unit. Fantastic location: steps to public transportation, top-ranking schools, Walmart, Promenade, new state-of-the-art Garnet GWCC Community Centre, 2 min drive to HWY7/ETR407. Exceptional Value: Location + Size + Upgrades + Price! (id:57557)
78 Sherwood Row Nw
Calgary, Alberta
Step into this exceptional 2-bedroom, 2.5-bathroom home nestled within the vibrant and highly sought-after Willow development—a modern community where comfort meets convenience. This charming property blends stylish design with functional living, offering the perfect setting for first-time buyers, small families, or savvy investors looking to expand their portfolio with a home that truly stands out.From the moment you arrive, you’ll notice the attention to detail and the abundance of character this home has to offer. The front patio welcomes you in, ideal for morning coffee or evening relaxation. Inside, the open-concept floor plan is perfectly suited for today’s lifestyle. The main floor is filled with natural light, thanks to large windows throughout that invite the sunshine in, creating an inviting and airy atmosphere. The contemporary kitchen features modern finishes, sleek cabinetry, and ample counter space—whether you're preparing family meals or hosting guests, it’s a space designed to inspire. The adjoining dining and living areas flow seamlessly together, creating a spacious hub perfect for entertaining or cozy evenings in. Upstairs, the desirable dual primary bedroom layout offers privacy and flexibility, with each bedroom boasting its own private ensuite bathroom. Whether for roommates, a growing family, or visiting guests, this setup ensures comfort and independence for all. One of the standout features of this home is the tandem double garage, providing plenty of room for two vehicles or additional storage. It’s practical, convenient, and a rare find in properties of this type. Beyond the home itself, the location adds even more appeal. Situated near major shopping centers such as Beacon Hill, Sage Hill, and Creekside, you’ll have a wide array of shops, restaurants, and everyday essentials just minutes away. With quick access to Stoney Trail, commuting around the city is a breeze—whether you're heading downtown, to work, or planning weekend adventures. For those who love the outdoors, you're steps away from an extensive network of parks, walking trails, and bike paths that make it easy to stay active and enjoy nature without leaving the neighbourhood. Local schools are also nearby, making it a great option for families with children. Don’t miss out on this incredible opportunity to own a home that combines modern style, thoughtful design, and a fantastic location. Schedule your private showing today and see firsthand why this home should be yours! (id:57557)
67 Louisa Street
Kitchener, Ontario
**Spacious & Modern 3-Bedroom (or 2+Den) Rental with In-Suite Laundry & Parking!** Welcome to your next home! This bright and spacious 3-bedroom (or 2-bedroom + office/den), 2 full bath unit offers the perfect blend of comfort and convenience. Enjoy the ease of in-suite laundry, a well-appointed kitchen, and an open-concept living area designed for both relaxation and entertaining. Heating is included in rental cost. Tenant pays Hydro and a portion of the water bill according to number of tenants in unit. With one included parking space and the option for a second at just $65/month, you'll have all the space you need. Conveniently located near all types of amenities like shopping, transit, parks, this home is perfect for professionals, small families, or anyone looking for a stylish and functional living space. Hop on the LRT, shop and dine Uptown, or catch some live entertainment at The Square; this property is all about location, location, location! Don’t miss out—schedule a viewing today! (id:57557)
830 Railton Avenue
London, Ontario
Welcome to 830 Railton Avenue in a family oriented neighborhood. If you have extended family, looking for mortgage support or you investor, this property is what you are looking for. This Backsplit 3+2 bedroom 2 washroom carpet free 4 level house located on Great location in East London! The lower level has separate access. This home close to all amenities, shopping, grocery, school, only 5 mins to Hwy 401. This house has amazing features, freshly painted, recently upgraded laminate in all bedrooms, kitchen and basement! Separate living and dining area, eat-in kitchen, 3 bedroom, master bedroom with cheater en-suite washroom. The basement has separate entrance, 2 bedrooms and 3pc full washroom, a spacious living area with a kitchen area wit a potential to generate you income. Basement has side entrance to make your privacy. This house comes with a 1.5 attached car garage and 2 wide car parking driveway. It is also backing onto a treed area and has a fully fenced good size backyard with wooden deck on the side of the house - ideal to entertain your family, has a private space for your children or pets. All room measurements are approximate. All appliances in this house is working but comes in as is condition. such opportunities do not come often. Book your showing and see it for yourself. HOMEOWNERS NEVER USED THE THE CENTRAL VAC (AND THE VACUMING HOSE IS NOT AVAILABLE) AND IT IS SOLD AS-IS. ALL APPLIANCES, FIXTURES & CHATTELS ARE BEING SOLD AS-IS TOO. (id:57557)
2100 Maple Grove Rd Maple Grove Rd
Cambridge, Ontario
3.24 acre parcel located in Cambridge, ON. The site is currently zoning R1 and has 648 ft of frontage along Maple Grove Road. The property is well positioned providing quick access to Highway #401 and ample connectivity to the Region. The property represents a unique opportunity to own a residentially zoned land in the growing Cambridge market. (id:57557)
107 - 3603 Highway 7 E
Markham, Ontario
A fantastic opportunity to own a well-established convenience store in the heart of Markham, ideally situated amidst hundreds of residential units and surrounded by complementary businesses. This high-visibility location benefits from consistent daily foot traffic and a loyal customer base. This fully turnkey business comes equipped with: Liquor, Tobacco, and OLG licenses. ATM and Bitcoin machines generating steady monthly passive income. A wide range of inventory including snacks, soft drinks, household essentials, groceries, cigarettes, beer & wine, ice cream, instant win tickets, and more. Lotto Commission Is around $2,000/Mo, Extra Income . Whether you're a seasoned entrepreneur or a new business owner, this asset sale offers a solid foundation and immediate revenue. Don't miss your chance to own a thriving business in one of the GTAs most desirable and growing areas. (id:57557)
5004 - 832 Bay Street
Toronto, Ontario
Beautiful Penthouse 1-Bedroom Condo At The Burano. Perfect For A Young Couple, A Single Professional, Or A Student. Functional Layout, Breakfast Bar With Overhang, Large Bedroom With A Closet, Hardwood Floors. Steps To Subway, Grocery Stores, Banks, Hospitals, And Uoft. 50th Floor - Amazing View Of The Downtown Core. Floor-To-Ceiling Windows. Appliances Included: Fridge, Stove, Microwave, Dishwasher, Washer, Dryer. Great Amenities In The Building. (id:57557)
37, 5425 Pensacola Crescent Se
Calgary, Alberta
ALL SPECIAL ASSESSMENT HAS BEEN PAID | 3 BEDS 1.5 BATH | Welcome to this spacious 3-bedroom, 1.5-bathroom townhouse located in the heart of Penbrooke Meadows, offering over 1,122 sq ft above grade. This amazing townhome features open-concept layout, a stylish white kitchen with a large window looking to the backyard, connecting with a generous dining area, and a bright living room, which is perfect for modern family living. On the upper floor you'll find three well-sized bedrooms and a full bathroom. The basement is unfinished, with lots of space awaiting for your personal touch. The Pensacola Gardens complex has undergone significant renovations, including new exterior siding, windows, roof, sewer lines, sidewalks, and landscaping, ensuring long-term value and appeal. Combining thoughtful upgrades, move-in readiness, and a well-maintained complex, this home gives you ample living space in and out without breaking the bank. It’s a smart choice for families, investors, or those seeking a balance of affordability and modern comfort. Enjoy the convenience of being close to schools, parks, shopping centers, and public transit. With easy access to major roadways, commuting to downtown Calgary or exploring the city is a breeze. Don't let this one slip away, book your showing before it's gone! (id:57557)
24 Liberty Street
Hamilton, Ontario
This charming 2-bedroom semi in Corktown offers irresistible curb appeal and a perfect blend of modern updates and timeless character. Step into the sunlit living room with a bay window and custom wall-to-wall built-in. The spacious kitchen impresses with a skylight, peninsula seating, and sleek stainless steel appliances, flowing into a bright dining area ideal for entertaining. The primary bedroom—once two rooms—has been transformed into a serene retreat with custom closets, oversized windows, and elegant crown molding. A second bedroom, updated 4-piece bath, main floor laundry, and a bonus den or office add function and flexibility. Step outside to a private patio with gazebo, BBQ area, and a beautifully landscaped, fenced yard. A powered blue shed makes a perfect workshop. Rear access to private parking adds convenience. Tucked on a quiet street, just steps to trails, transit, schools, shops, GO, and the vibrant Corktown, International Village and the James North scenes—this home delivers both charm and lifestyle. (id:57557)
5 Raleigh Street Unit# 23
Brantford, Ontario
Spacious & Affordable 4-Bedroom Townhome in Brantford Looking for an investment, or more space for your family without breaking the budget? This attached two-story townhome in the old West Brant neighbourhood of Brantford is the perfect solution! With four generously sized bedrooms on the second floor, this home offers room for the whole family. The main level features a cozy living room, a separate dining area, and a functional kitchen with ample cabinet space. A convenient powder room is also located on this level. The full basement provides tons of storage and the potential to be finished as an additional family room, play area, or home office. A one-car garage adds extra convenience, whether for parking or additional storage. The private backyard with no rear neighbours offers space to relax or entertain. Recent updates, including updated flooring, refreshed bathrooms (2024), Furnace, AC, circuit breaker, and surge protector (2018) and upgraded insulation (R-50) make this home move-in ready. Located close to schools, parks, trails, and shopping, this home is an excellent choice for families. With room to grow and a smart, efficient layout, this is an amazing opportunity to own a rare, affordable 4-bedroom home for families or investors alike. Don’t miss out—schedule your private viewing today! (id:57557)
408, 40 Walgrove Walk Se
Calgary, Alberta
Welcome to this beautifully maintained 2-bedroom, 1-bathroom condo, perfectly situated near shopping, dining, and all essential amenities. Ideal for young families and professionals, this home offers both style and convenience in a sought-after location. Key Features: Bright & Modern Finishes – Contemporary design with sleek details. Spacious Kitchen – Large quartz island with counter seating. 4-Piece Bathroom – Roomy and well-appointed. In-Suite Laundry – For ultimate convenience. Titled Parking & Extra Storage – Located right by the front door for easy access. Private Patio with Gas BBQ Line – Perfect for entertaining! This owner-occupied, pet-free unit has been meticulously cared for, offering a fresh and move-in-ready space. Experience what sets this condo apart—schedule a viewing today! (id:57557)
43296 Water Mill Way, Cultus Lake South
Lindell Beach, British Columbia
This finely curated home in Creekside Mills is a standout in this exclusive gated community. With 2187 SF of refined sophistication the home has been meticulously upgraded to the highest standards. Soaring vaulted ceilings, floor-to-ceiling windows, exposed beams, and barnwood accents create a collected warmth. The chefs kitchen boasts quartz counters, custom pull-outs, S/S appliances, Miele dishwasher & designer tile. French doors from the serene primary suite open to breathtaking mountain views. Enjoy a private outdoor oasis with a Trex deck, built-in BBQ kitchen, fireplace & fire pit. Custom designed loft office & unique upper suite complemented by a deluxe spa-style ensuite. Heated bthrm floors, A/C, on-demand hot water, irrigation, power blinds, hardwood floors .. complete LUXURY! (id:57557)
9603 St. David Street, Chilliwack Proper East
Chilliwack, British Columbia
9603 St, David St! This beautifully crafted home has 4bdrms, 3baths , 2,373sqft, & packed with high-quality features designed for comfort and style. On the main level you have hardwood flooring throughout, an amazing kitchen with stunning cabinetry, polished concrete countertops, a sleek tile backsplash, and stainless steel appliances. Elegant crown molding & custom window trims add a refined touch throughout. French doors with built-in blinds open to a large, stamped concrete deck, perfect for entertaining & overlooks a meticulously landscaped backyard. Below you have a spacious rec room bathed in natural light, bedroom, full bath, storage room, laundry & heated concrete floors. Built in surround sound, central A/C, and a therapeutic spa/hot tub for year-round relaxation. CAN BE SUITED! * PREC - Personal Real Estate Corporation (id:57557)
5951 Birmingham Place, Sardis South
Sardis, British Columbia
Homes Rarely Come Up For Sale In This Family-Friendly Neighborhood! This 2,810 Sqft. Birmingham Beauty Has 4 Bdrms, 3 Bathrooms & 1 Bdrm Suite In The Bsmt. w/Separate Entrance & Laundry. Close To Garrison Village, Vedder River, Cultus Lake, All Levels Of Schools, Library, Recreation, Shopping And Much More!! Very Functional Floor Plan w/Large Rooms. Family Room w/Adjacent Dining Room, Featuring A N2 Gas Fireplace, Excellent For Entertaining/Relaxing!!! Primary Bedroom W/4Pce Ensuite And Walk-In Closet. Newer Roof, Hot Water Tank, 2 X Hi-Rise Toilets, Fridge, Dishwasher & Stove. NEW Vinyl On Main Floor Patio/Deck. Private Backyard!! ORIGINAL OWNER!! Hurry, Book Your Private Tour Now! This One Won't Last! (id:57557)
177 51075 Falls Court, Eastern Hillsides
Chilliwack, British Columbia
Stunning valley views and opulence best describe this rare opportunity to own such a beautiful home over looking the 13th hole at the renowned falls golf course. To find this gem you'll have to go through the private residence gates and take your second right down the no through small block that consists of like wise homes. Only minutes from the highway make any commutes a breeze and this location in East Chilliwack offers great school catchment options too. There are some super cool attachments in this house that can be negotiated to be included such as the out of this world golf simulator in the concrete bunker or the luxury golf cart are just a couple that could also be purchased with this dream retreat. * PREC - Personal Real Estate Corporation (id:57557)
46105 Avalon Avenue, Fairfield Island
Chilliwack, British Columbia
Fairfield Island Beauty with Shop, Hot Tub & Room to Park! Set in a quiet, family friendly neighborhood, this home has it all "” comfort, space & great value. This 4 bdrm, 2 ba gem blends modern comfort with practical upgrades & plenty of space inside and out. Step inside to wide plank laminate flooring & a bright, welcoming layout with 2 bedrooms up & 2 more down. Major updates include a new roof (2010) and high-efficiency furnace with A/C (2021), keeping you cozy year-round. Outside, relax or entertain on the massive covered deck, then unwind in the hot tub. The 100 amp detached shop is ideal for hobbies, storage, or projects, complete with built-in shelving and a workbench. With a carport & space for 5+ vehicles, parking is a breeze. Don't miss the chance to make this treasure your own! * PREC - Personal Real Estate Corporation (id:57557)
5614 Crimson Ridge, Promontory
Chilliwack, British Columbia
Prestigious Promontory Heights! This 2023 custom built 3 story home promises luxurious living with unparalleled space and comfort with breathtaking views. Currently under 2-5-10 years warranty, this home ensures peace of mind. Upstairs has 4 Beds 3 Baths with a laundry and HUGE Roof Top Deck! Basement has a large media room w/ wet bar PLUS a luxurious 2 Bed LEGAL SUITE. Every inch of this home has been thoughtfully designated to cater to a sophisticated lifestyle. Don't miss out on the chance to own this incredible property. CALL NOW! (id:57557)
10101 Fairbanks Crescent, Fairfield Island
Chilliwack, British Columbia
Tucked away on a quiet street in the highly desirable Fairfield Island, this beautifully maintained family home is ready for you to create lasting memories. Up, you'll find 2 spacious bdrms and a full bath, while downstairs offers a 3rd bdrm, plus bath, DEN, and a generous REC room, perfect for a growing family or guests. The updated kitchen shines with stylish partial glass-front cabinets & sleek quartz countertops. Cozy up by the gas f/p on chilly mornings, upgraded 200amp service, 1 year old hw tank! Step outside to your backyard oasis, featuring a massive 22x24 powered SHOP, a handy garden shed, and a large deck ideal for entertaining in summer evenings. With a sprawling 10,190 sq. ft. lot and an oversized driveway, with space for your RV, this home has it all! Great location! (id:57557)
91 45640 Watson Road, Garrison Crossing
Chilliwack, British Columbia
Great central location for this 768 sq ft, 2 bedroom & 1 bath manufactured home. Detached 16'4 x 10'2 shed/shop. Close to schools, shopping, restaurants, recreation and more. Park approval is required & criminal check. No age restrictions. Pet restrictions - dogs with approval. * PREC - Personal Real Estate Corporation (id:57557)
3102 Yew St
Victoria, British Columbia
This well loved home has been beautifully cared for by the current owners for over 23 years. They have created a gorgeous , private landscaped oasis in the middle of the City. Located just across from Topaz Park within walking distance to major malls, schools and all bus routes. This bright home offers a spacious Livingroom w/oak hardwood floors, kitchen and dining area with access onto a brand new Cedar deck, 2 bedrooms and a full bathroom. The lower level has many options and could be used as a 3rd bedroom for the main floor plus a self contained 1 Br suite or used as a 2 Br suite. Some fabulous updates include a Metal Roof, Brand New Gas boiler for the hot water heating, New deck, freshly painted exterior. There is a very special private get away building at the back of the property - ideal for a home office or teen space! This truly must be seen to appreciate! (id:57557)
2784 E 21st Avenue
Vancouver, British Columbia
Welcome to this exceptional opportunity in Renfrew Heights: This north/south facing, bright, custom-built home offers modern living with strong investment potential. This two level home Featuring comfort living with high ceilings, it's ideal for families or investors alike. The home is equipped with radiant heating, security alarm system, and a spacious glass-covered south facing sundeck, as well as HRV system. 2 bedroom suite and 1 bedroom suite with separate laundry sets and separate entrances on the ground floor. Two car garage with back lane access. Conveniently located close to schools, parks, and public transit. Open House: June 8, Sun, 2-4pm. (id:57557)
667 Fenwick Way
Ottawa, Ontario
Welcome to this exquisite, newly constructed detached home (5 bedrooms), ideally situated in the coveted Crown of Stonebridge community. Just steps from the golf course and offering a peaceful setting with no rear neighbors, this prime location ensures both tranquility and convenience. You'll be just 5-15 minutes away from major highways, grocery stores, healthcare facilities, and top-rated schools. As you step inside, you'll immediately appreciate the builder's meticulous craftsmanship, with expansive windows that bathe the space in natural light. The stunning kitchen, complete with a central island, is complemented by elegant hardwood and tile flooring throughout the main level. A thoughtful in-law suite with its own en-suite bathroom is also located on the main floor for added convenience. Upstairs, you'll find four spacious bedrooms, including two with en-suite bathrooms, offering ample room for the entire family. Enjoy your visit. (id:57557)
2696 Deville Rd
Langford, British Columbia
Discover this 1-bedroom, 1-bath walk-up townhouse offering a unique blend of privacy, functionality, and style—perfectly located on a quiet street just steps from Langford’s shops, restaurants, and transit. Thoughtfully designed with a bright, open-concept layout, it features 9-foot ceilings, a contemporary kitchen with stainless steel appliances, a large island, and high-quality finishes throughout. Spacious living room with electric fireplace. The primary bedroom includes a walk-in closet, and the full 4-piece bathroom is sleek and comfortable. Updated washer and dryer included. Enjoy your own front lawn and a private driveway with parking for a vehicle plus space for a motorcycle. Whether you're entering the market, downsizing, or simply looking for a fresh space in a vibrant community, this pet- and family-friendly townhouse offers the perfect balance of urban access and suburban ease. Low strata fees and pets allowed! Call today to book a viewing! (id:57557)
477 Bowron Avenue
Quesnel, British Columbia
* PREC - Personal Real Estate Corporation. Lovely, character home in a convenient North Quesnel location that is walking distance to all amenities. Tastefully updated 2+ bedroom home features a huge prime bedroom and new 2-piece ensuite, spacious kitchen, heated bathroom floor, a full basement and an upstairs that could easily make a third bedroom. Private and beautiful fenced yard has access from the alley, a greenhouse and a shed for extra storage. Newer furnace, roof and HWT allow you to just move in and enjoy your new home. The basement has a pellet stove that makes it oh, so cozy in the winter time. (id:57557)
429 Colonia Dr S
Ladysmith, British Columbia
Enjoy beautiful ocean views from this brand-new home located in Ladysmith. This quality-built home provides approximately 2760 sq ft of living space with 5 bdrms/4 baths including a 2-bdrm legal suite with its own side entrance and laundry. Main level is located on the upper floor where one can enjoy the majestic views of the Ladysmith harbour & coastal mountain ranges. Presenting a well-appointed kitchen, with ample storage and counter space and a generous island with seating. Coffered ceilings and generous views create a spacious, light filled living space and is warmed by a natural gas fireplace. Enjoy your morning coffee watching breathtaking sunrises from the front deck with access from living room. Master suite presents ensuite with tiled walk-in shower as well as a walk-in closet. 2 additional bdrms and 4-piece bath complete the main floor. Downstairs you will find a 2 bdrm suite, den and 2 piece bath. All information should be verified if fundamental to purchase. (id:57557)
2202 Goldman Crescent
Regina, Saskatchewan
Welcome to 2202 Goldman Crescentm, Spacious living room & dining room. White kitchen cabinets with brushed nickel handles & hinges and updated back splash & updated counter tops and flooring. Main floor family room has a fireplace & pot lights. 2 pc bath & laundry complete the main floor. There are 3 bedrooms up. The oversized master has 3 closets and a 4 pc ensuite. The basement was developed with a family room and large den/bedroom separated by French doors. There is also a 4 pc bath and plenty of storage room. Newer shingles were replaced 2021. (id:57557)
124 Healey Lake Water
The Archipelago, Ontario
A-Frame cottage on cottage on highly sought-after Healey Lake, a short distance from Parry Sound & 2 hours from Toronto. End your days relaxing under the starry sky and fresh air around the stone fire pit area rather than inside 4 walls. Healey Lake is renowned for its great fishing and all of your boating activities. Ownership of the Shore Road Allowance. The cottage sits perched close to waters end for simple access to the waterfront. Enjoy the 149.5' of waterfront w/a sandy beach where many children have learned to swim over the years, & an area w/deeper water to dock boats and jump in to start your day with a splash! A cozy 2 bedroom cottage & loft. Space for family and friends to visit. 2x 3pc baths, a well-equipped kitchen, a dining area w/breathtaking views of the lake. Family room w/WETT certified Vermont Casting Resolute Wood Stove, ceiling fans, & a convenient laundry area. Walk out to lower and upper deck.Backup, plug-in generator. Metal roof. Enjoy the beautiful evening sunsets from the deck or dock.This proximity allows for easy access to any amenities or services you may need during your stay. A turnkey cottage, ready to enjoy before summers arrival. Experience the tranquility & beauty of cottaging on Healey Lake! This is a boat access cottage but it can also be reached by ATV & Snowmobile. Abutting crown land to add more activities from your door step adding full days of exploring and fun. (id:57557)
4801 49 Street
Sedgewick, Alberta
This cute little gem of a home is nestled close to the heart of downtown Sedgewick. The property is partially fenced with a firepit, nice deck and a single car garage. Upstairs you will find an open concept kitchen, dining and living room as well a 4pc bathroom. Downstairs there is a bedroom area , laundry room and bathroom that just needs to be plumbed and it’s ready to go. The property would make a great starter home and would definitely be more affordable than paying rent each month. (id:57557)
2212 Ayum Rd
Sooke, British Columbia
Located on 1.1 Useable Acres with Ocean Views at end of a quiet cul-de-sac on the Victoria Side of Sooke this Custom built, Southern Exposure 1991 year built 3600+sqft, 6+ bedroom, 3 bath Deluxe home with full ground level 2 bedroom suite with own laundry( income or bring family) This Home has to be seen to be truly appreciated, from the Massive Family room with pool table on the main living area, to the formal Livingroom with smartly done gas fireplace, 3 large bedrooms on Main with Master having his and her closets a full ensuite and access to a frontal sundeck, Centrally located kitchen is ideal for entertaining has a classy island and right off dining area. Down has a 10x20ft rec room/ office or potentially a 4th Bedroom. Laundry and Access to double car garage also down. Huge Crawlspace, room for little shop, New roof with leaf filter gutters, Outside is Park like with garden beds, fruit trees and outbuildings. Located at 2212 Ayum Rd , $1,399,000 (id:57557)


