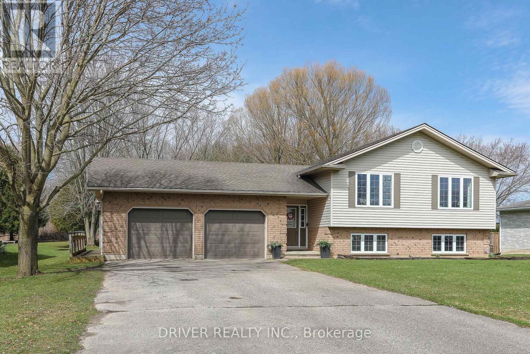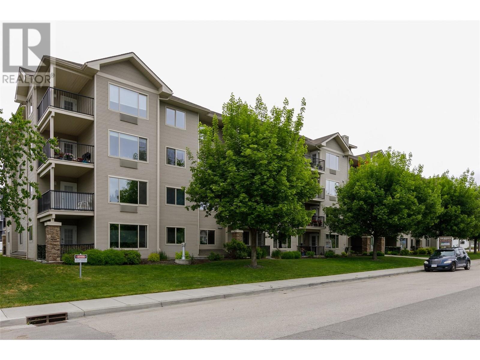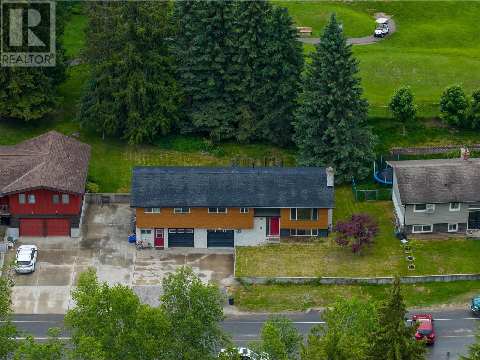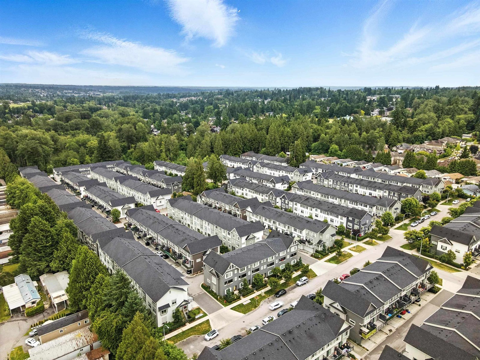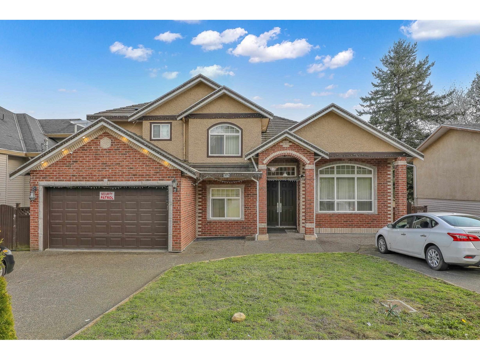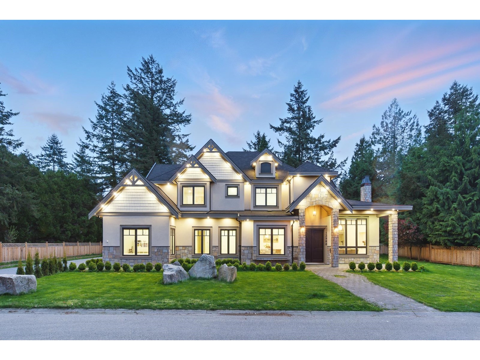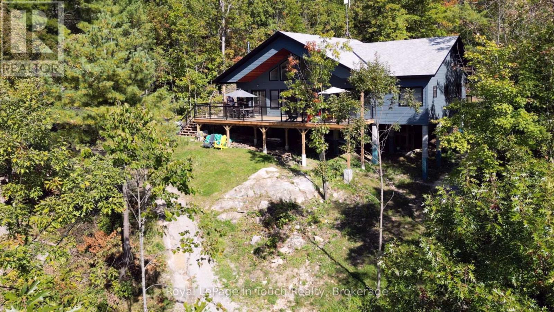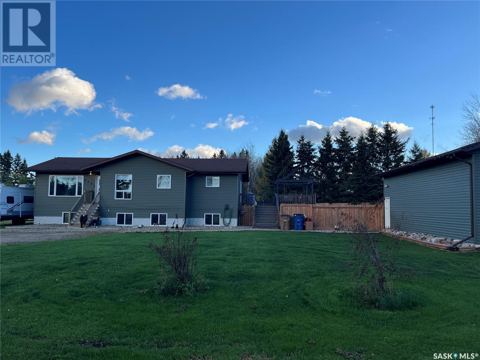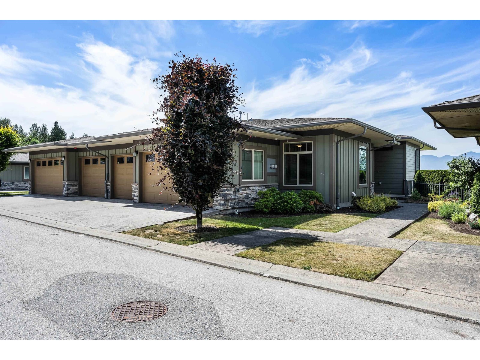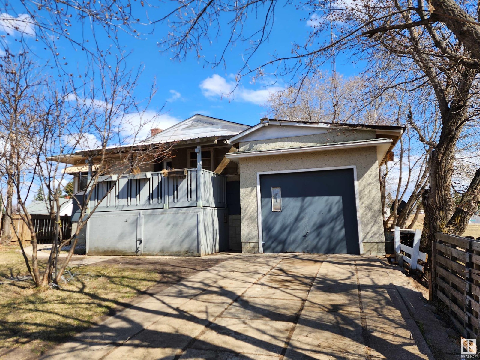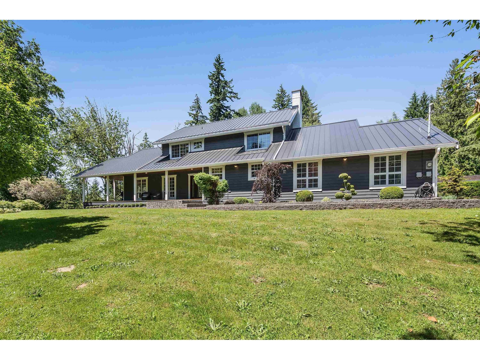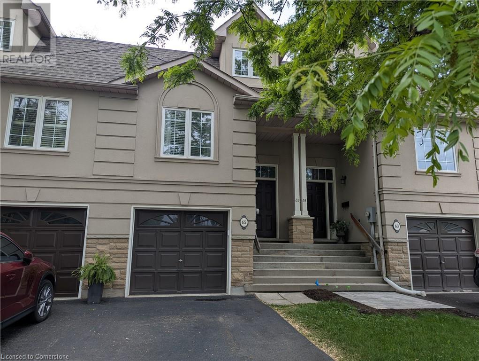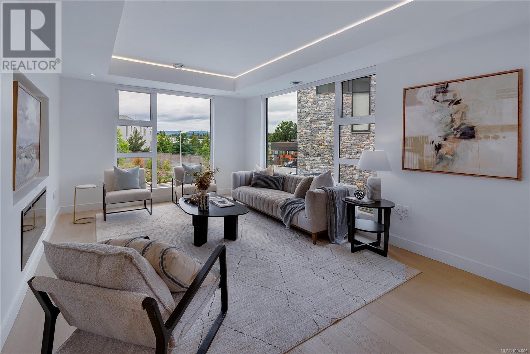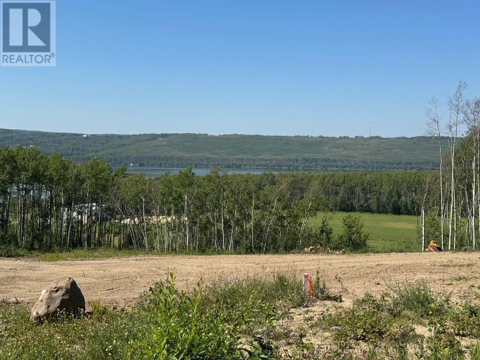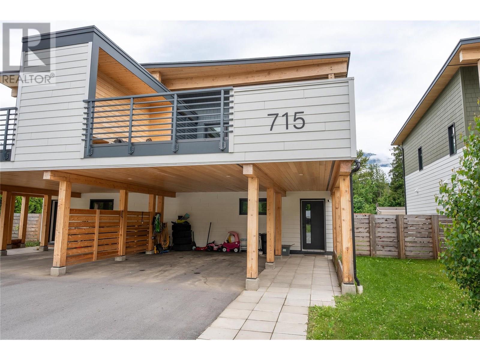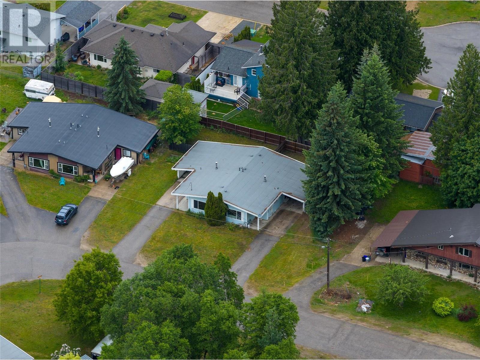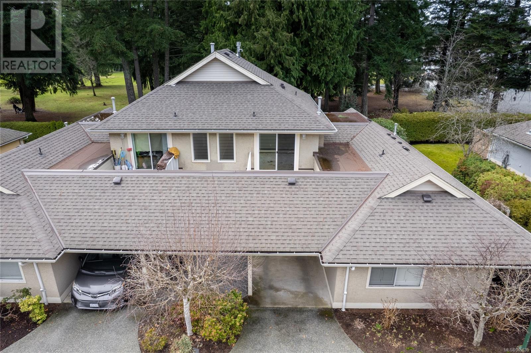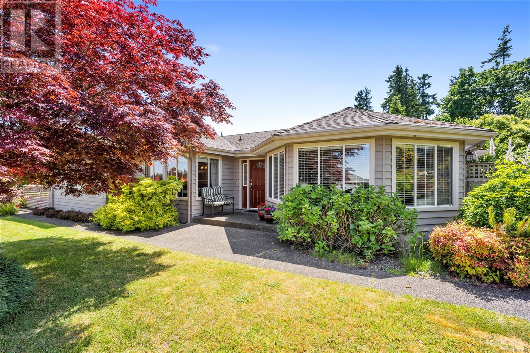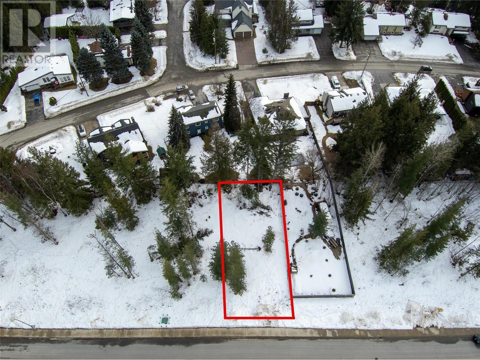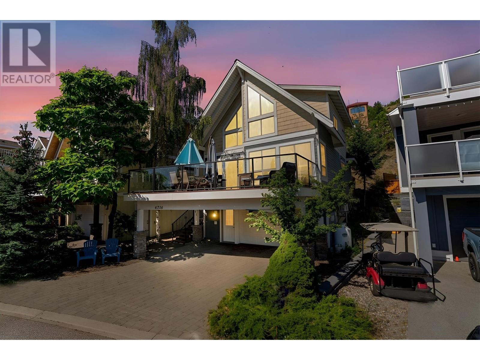944 Larter Street
Innisfil, Ontario
Client RemarksThis impressive 3,600 sq. ft. home features luxurious finishes with more than $200,000 in upgrades. The main level offers plenty of space with distinct dining, family, and office areas, along with a main floor 5th bedroom conveniently located, all featuring elegant hardwood floors. The beautifully designed powder room and functional mudroom complete the space. Stylish architecture throughout includes a top-of-the-line, beautifully designed and equipped kitchen that boasts an oversized center island, quartz countertops with a breakfast bar, ample cabinetry, modern lighting, and sleek stainless steel appliances. Upstairs, you'll find four large bedrooms, each with its own ensuite (Jack-and-Jill for two rooms). The primary suite features a massive walk-in closet and a 6-piece ensuite with a soaker tub, glass shower, and double sinks. Conveniently located just minutes from Lake Simcoe shores, this home features a landscaped front and backyard that add impressive value, with patio spaces, a fire pit, a shed, and plenty of green space. Additional upgrades include pot lights, wainscoting, an updated fence, and custom Hunter Douglas Zebra Blinds. This home is a must-see, don't miss out! (id:57557)
1203, 250 Fireside View
Cochrane, Alberta
Welcome to this stylish and newer built townhome, backed by a new home warranty for peace of mind! Step inside to a bright and airy living space with an open floor plan that’s perfect for both relaxing and entertaining. The modern kitchen features sleek stainless steel appliances, quartz countertops, and ample storage, which are ideal for home chefs and weekend brunches alike. Keep yourself cool during the summer with a portable AC included. Upstairs, you'll find two versatile bedrooms: the primary includes a spacious walk-in closet, while the second bedroom opens to a private balcony that is perfect for morning coffee, a home gym, or welcoming guests. Included is a separate storage space big enough to fit 8 winter tires in! Located just a 45-minute drive to the mountains while still being only a 30-minute drive to the city, this home offers the best of both worlds. Enjoy plenty of street parking for friends and family, many local shops and restaurants nearby and treat yourself to the best ice cream in town, within driving distance. Whether you're starting fresh or downsizing smart, this townhome has all the charm and convenience you’re looking for. Contact your favourite realtor today for a viewing! (id:57557)
834 First Street South
Kenora, Ontario
Character, Charm & Room for the Whole Family! Step inside this warm and welcoming 5-bedroom, 2-bathroom home, full of personality and space, spread across three thoughtfully designed levels. With its timeless brick exterior and inviting interior, this home perfectly blends classic charm with modern comfort. The main floor offers a bright and cozy sunroom perfect for morning coffee or winding down with a book. The open-concept living and dining area is ideal for entertaining, featuring a natural gas fireplace for added warmth and ambiance. The kitchen provides ample storage and flows effortlessly into the heart of the home. Upstairs, the second floor features three generous bedrooms all with closets and a full 4-piece bathroom. The third level adds even more flexibility, with two additional bedrooms, a 3-piece bathroom, and a fun bonus area perfect for a playroom or study space. Outside, the fully fenced backyard is ready for family fun or quiet relaxation. You'll find raised garden beds, two storage sheds, and an older detached garage great for extra storage or a workshop. Located in a desirable Kenora neighbourhood close to schools, parks, and town amenities, this character-filled home is ready to welcome its next family! Possession: September 1st, 2025 Chattels: fridge, stove, dishwasher, washer, dryer and all window coverings, hutch in the entryway, hutch in kitchen, window a/c and metal shelf in basement Electrical: 200 Amp Heat: Natural gas forced air (2023) & hot water radiant Heat Costs: $117/month Taxes: $2514.27/2024 (id:57557)
Lower - 1074 Gabriel Place
Burlington, Ontario
ALL INCLUSIVE (utilities & Internet)! Beautiful 1-Bedroom Apartment for Rent in South Burlington. This bright and spacious 1-bedroom, 1-bathroom apartment features a private entrance and a stunning coastal-inspired design. Enjoy a large living area, separate dining space with soaring ceilings, and a renovated 3-piece bathroom. Highlights include new flooring throughout, stainless steel appliances, separate laundry and spacious entry, and 1 private driveway parking and WiFi included. Move-in ready and available now! (id:57557)
109 429 Parkland Drive
Halifax, Nova Scotia
?This beautifully updated 2-bedroom, 2-bathroom main-level condo is ready for immediate occupancy. Located in the quiet, well-maintained Woodbury building, just minutes from Bayers Lake and the scenic trails of Belcher's Marsh?. Inside, you'll find a modern open layout with recent upgrades throughout, including luxury flooring, quartz countertops, stainless steel appliances, contemporary light fixtures, new faucets, and updated hardware. Every finish has been thoughtfully refreshed in the past two years. Both bedrooms feature spacious walk-in closets, and the unit includes convenient in-suite laundry.? The Woodbury offers exceptional amenities, including a fitness centre, library, guest suite, community room with a kitchen, workshop, elevators, underground parking? and secure storage. Condo fees include central heating for year-round comfort. Located on a major transit route, this is low-maintenance living with everything you need close at hand. (id:57557)
2834 County Road 124 Road W
Clearview, Ontario
A charming 2-story Century Home! situated on a 66x133 ft lot, Brick exterior, move-in ready with neutral walls throughout to suit any decor. The home is Beautifully renovated with original oak beams in place &Tasteful Finishes. 3 Bedrooms, an open concept main floor with a custom kitchen offers a centre island, creates ample space to host family and friends, ample soft-close cabinetry, quartz counter tops& backsplash, barn doors, and eye-catching bathroom tiles!. Brand new flooring on the main floor offers a clean, updated aesthetic. Convenient mainfloor laundry, reverse osmosis system, water filtration systems (iron filter, sediment filter, UV light),3 energy-efficient ductless a/c units, and new window coverings throughout the house. The code entry back door opens onto a back deck and a large yard, giving convenient access to a wheelchair through the ramp. The back deck is a perfect place to relax and enjoy Summer days grilling on the barbecue with plenty of yard. Entering the property, a large driveway accommodating 4- 5 vehicles plus a 1-car detached garage.Short Drive To Collingwood, an abundance of dining & shopping options, Blue Mountain, Georgian Bay, Beaches. ** This is a linked property.** (id:57557)
3914 Stacey Crescent
London South, Ontario
Welcome to Lovely Lambeth! Discover this spectacular, spacious brick bungalow offering over an estimated 3,000 sq.ft. of beautifully designed living space all on one convenient main level. Perfect for multi-generational living or extended families, this home combines comfort, functionality, and style. Step inside and feel instantly at ease as natural sunlight pours through the wide foyer, creating a warm and inviting atmosphere throughout. The main floor features a formal dining room, formal living room, and a semi-open concept family room with a cozy fireplace to a huge eat-in kitchen complete with newer backsplash and butcher block counters ideal for family gatherings and entertaining. Enjoy the convenience of three generous bedrooms on the main level, including a primary suite with its own ensuite bath. There's also a main 4-piece bathroom, a 2-piece powder room, and a large laundry room with a side entrance giving easy close access to driveway. The fully finished lower level is a dream come true for entertainers and hobbyists alike, with wide-open rooms, there's plenty of space for a billiard table, theatre room, workout area, or even potential use as a guest/in-law suite. A 3-piece bathroom with a huge shower adds extra convenience to the lower level. Additional highlights include a large workshop garage with inside entry to both the main floor and lower level, and an interlock driveway with parking for 4-6 vehicles. This is truly a special home that must be seen to be appreciated. Don't miss your chance to make it yours! (id:57557)
49988 Dingle Street
Aylmer, Ontario
This ranch style home is a perfect blend of comfort, style, and functionality. With its thoughtful design and desirable features, it promises a delightful living experience for any family seeking a serene yet modern lifestyle. The heart of the home boasts a large kitchen equipped with ample counter space, ideal for culinary enthusiasts and family gatherings. Abundant natural light floods the interior through large windows, creating a bright and airy enviroment. The finished family room provides a cozy retreat for relaxation and entertainment, perfect for movie nights or social gatherings. The home includes two bathrooms, ensuring convenience and comfort for residents and visitors. Set on a generous lot, the property offers plenty of outdoor space for recreation, gardening, and hosting events. A beautiful inground pool enhances the outdoor living experience, providing a refreshing oasis during warm months. The spacious two-car garage provides secure parking and additional storage space. (id:57557)
1126 Alpine Avenue Sw
Calgary, Alberta
Modern sophistication meets comfort in this BRAND NEW, never-lived-in FORMER SHOWHOME, loaded with tons of premium upgrades and designer finishes. Welcome to The Newport III Prairie by Broadview Homes, located in the desirable community of Vermillion Hill! Offering 1,697.5 sq ft of thoughtfully designed living space, this 3-bedroom, 2.5-bathroom home showcases a functional open-concept layout with upscale touches throughout. Step onto the charming front porch and into a bright, inviting main floor featuring a seamless flow between the kitchen, dining area, and great room with a cozy fireplace—perfect for both entertaining and everyday living. The contemporary kitchen is a chef’s dream with stainless steel appliances, a large quartz-countertops island with bar seating, pot lighting, and soft-close cabinetry. Additional highlights include luxury vinyl plank and ceramic tile flooring, 9-foot ceilings on both the main and basement levels, central air conditioning, and a rear deck ideal for year-round BBQs. A heated 20' x 20' double detached garage and durable Hardie Board siding on both the home and garage add extra value and peace of mind. Upstairs, you’ll find three generously sized bedrooms, two full bathrooms, a versatile bonus room, and a conveniently located laundry room. The spacious primary suite features a walk-in closet and a luxurious 5-piece ensuite with dual sinks and a tub/shower combo. The other two bedrooms offer ample space and share a well-appointed 4-piece bathroom. The bonus room is perfect for movie nights, a play area, or a second lounge space. The unfinished basement with a separate side entrance offers potential for future development—whether it's a gym, media room, or additional living quarters to suit your needs. Nestled steps from Fish Creek Park, Vermillion Hill offers breathtaking views of the Rocky Mountains and offers quick access to Bragg Creek, Kananaskis, top-rated schools, Costco, and other major amenities. This home delivers exception al quality, comfort, and location— Don’t miss your opportunity to make this exceptional property yours. Schedule your private showing today and see the true value of this remarkable property. Photos are of the SHOWHOME. (id:57557)
265 Froelich Road Unit# 412
Kelowna, British Columbia
Don’t miss out on this move-in-ready, meticulously maintained top-floor corner unit with mountain views at the Bench II. This well-maintained 55+ retirement community is ideally located on a quiet street within walking distance to transit, grocery stores and all the amenities Kelowna offers. This bright 2 bed / 2 bath split plan has a 9ft trayed ceiling in the living/dining area, updated kitchen counters, backsplash with SS appliances, modern lighting and paint, plus newer in-unit laundry. The condo also has vinyl plank and laminate flooring, a spacious primary bedroom with ample closet space, and a 4-piece ensuite. It comes with underground parking and a storage locker. This well-run community includes a social room, a guest suite, visitor parking and allows one small pet. Contact Martin Homes today for more info. (id:57557)
Bsmt - 602 Napa Valley Avenue
Vaughan, Ontario
This well-laid-out 741 sq ft basement unit features 2 bedrooms, a full 3-piece bathroom, kitchen, laundry connection, and a private separate entrance. Ideal for a couple or small family seeking a comfortable and convenient living space in a family-friendly neighbourhood. Located in the desirable Sonoma Heights community, close to public transit, top-rated schools (including Catholic and French immersion), school bus routes, shopping centres, grocery stores, and medical offices. Enjoy nearby parks, walking trails, the public library, recreation and fitness centres, and local gems like the McMichael Art Gallery and Kleinburg Village. Street parking. Tenant to pay 35% utilities. (id:57557)
109 Colbeck Road
Revelstoke, British Columbia
A hole-in-one opportunity in Columbia Park! Backing directly onto the Revelstoke Golf Club, this beautifully renovated 5-bedroom, 3-bathroom home combines classic charm with thoughtful upgrades—ready for you to move in and tee off on Revelstoke living. Extensively updated in 2022, the home features a fresh composite and stone exterior, new garage doors, and the addition of a fully self-contained 1-bedroom suite with a private entrance—perfect for guests, family, or rental income. Inside, enjoy hardwood flooring throughout the main living room and kitchen, where stainless steel appliances, updated cabinetry, and a central island create a bright and functional hub. The spacious living area includes a cozy gas fireplace with brick accent and flows out to an impressive 18' x 31' patio, ideal for entertaining or relaxing with golf course and mountain views. All three bathrooms in the home have been tastefully renovated with new tubs, vanities, and tile work—including one full bathroom in the basement. Downstairs also offers two additional bedrooms, one featuring a walk-through closet, providing excellent storage and comfort. Set on a landscaped 0.16-acre lot, the property also includes two garages (13.5' x 23' and 15' x 23'), perfect for vehicles, gear, or workshop space. Located just moments from schools, parks, and trails, this home offers the perfect blend of space, style, and lifestyle in one of Revelstoke’s most family-friendly neighbourhoods. (id:57557)
126 Queens Drive
Red Deer, Alberta
* A STATE OF THE ART TRUCK WASH WITH 3 WAND WASH TRUCK BAYS(2 bays with 150 foot length and 1 bay with 120 foot length), AND 12 BARN STYLE CAR WASH BAYS * LOT SIZE: 3.21 ACRES * BUILDING SIZE: 29,309 sqft * CURRENT OWNER BUILT IN 2014 * STRATEGICALLY LOCATED IN THE INDUSTRIAL PARK * SOLID AND STEADY SALES * OWNERS RETIRING **Two of the truck bays with 150 foot length are currently being converted from the automatic bays to the new wand bays. Also there will be an upgrade of the existing system of car wash bays. This conversion will be expected to be completed by the end of August 2025. (id:57557)
1326 Victoria Park Avenue
Toronto, Ontario
Welcome to Spacious Back-Split 4, 4+2 Bedroom, Detached Home in Gorgeous Topham East York, Updated floor, Washrooms, 2 Kitchen, & Full Basement, *Could Be Suitable For an Extended Family * New Updated finished basement with potential rental income possibility, kitchen & Laundry Room* Large and open living/dining room* Large backyard, fully fenced, * Easy Access To Downtown * Steps To TTC Transit * Close To Schools, Place of Worship, Shops & Parks * Don't Miss! (id:57557)
72 Frazer Road
Ajax, Ontario
Welcome to 72 Frazer Road, a beautifully maintained family home located in one of Ajaxs most desirable and family-friendly neighbourhoods! This bright, spacious, and inviting home offers a warm layout perfect for growing families, featuring bright living spaces, 3 generously sized bedrooms, and a fully fenced backyard oasis ideal for children, pets, and outdoor entertaining! Immediately walking through the front door, you are greeted with an immaculate sun-filled entryway featuring wainscoting feature walls. The family and dining rooms are situated perfectly beside one another to allow for families to converse, eat, and laugh together! in addition, this home features a separate basement apartment whcih is great for those seeking rental income to help offset mortgage costs! Surrounded by mature trees and quiet, well-kept streets, this home is just minutes from top-rated schools including Roland Michener Public School, St. Bernadette Catholic School, and Pickering High School. Outdoor enthusiasts will love the proximity to Paradise Park, Westney Heights Park, and the scenic trails of Duffins Creek. Commuters benefit from easy access to Highway 401, Ajax GO Station, and Durham Transit, while shopping and daily conveniences are just a short drive away at Westney Heights Plaza, Durham Centre, and Costco. With its unbeatable combination of space, location, and community charm, 72 Frazer Road is the perfect place for your family to call home :) (id:57557)
20 15788 104 Avenue
Surrey, British Columbia
Stunning 1,606 sq ft 3-bed + large den townhouse across from Harold Bishop Elementary-perfect for families! The spacious den can easily serve as a 4th bedroom or home office. Features include a sleek modern kitchen with quartz countertops, stainless steel appliances, and stylish laminate flooring. Enjoy a smart layout with separate eating area, open-concept living/dining, and a cozy front patio. Parking includes a large single garage plus driveway, with two Level-2 EV chargers (Tesla + universal). Located in sought-after Guildford, just minutes to Hwy 1, shopping, parks, and transit. A perfect blend of comfort, style, and convenience! Open House Aug 2(sat) & 3(sun) 2pm-4pm (id:57557)
177 8168 136a Street
Surrey, British Columbia
Welcome to Kings Landing by Dawson + Sawyer! Nestled in the Bear Creek area, close to shopping, amenities, and restaurants. This 4 Bed 4 bath townhome plan features a fenced and gated front yard with bedroom and full bathroom on the ground level. FRESHLY PAINTED HOME & SMART THERMOSTAT. BONUS: upgraded FRIDGE with filtered water and ice. Large living room and over height ceilings, house sized kitchen with an island and dining room on the main level with built-in cabinetry. Primary bedroom is large enough for a king sized bed, big closet and private spa-like ensuite with double sinks. Side by side double garage parking with EV charger pre-wire. Faces the greenbelt! Pets and rentals allowed! Book for Private Viewing! (id:57557)
88 Glentworth Road
Toronto, Ontario
Your search ends here. This magnificent, with Guest-Suite on the main floor, and in-Law Legal basement, fully rebuilt 2022 custom home shines like a diamond in one of the most prestigious, family-friendly communities. Thoughtfully redesigned and expanded, it retains only the original foundation while offering the comfort, efficiency, and style of a brand-new custom-built 2-storey home with approximately 3,300 sq ft of luxurious living space. Upgraded to the highest standards, this home features all-new plumbing, 200-amp electrical (ESA certified), HVAC and ductwork, enhanced insulation, drywall, subflooring, hardwood stairs, windows, doors, roofing, deck, and more. The reinforced foundation is wrapped in extra insulation for year-round comfort and energy efficiency. Inside, soaring 9-foot ceilings on both the main and second floors create an open, airy feel. The upper level boasts four spacious bedrooms and two full baths, including a private, luxurious primary suite. On the main floor, enjoy a beautifully appointed guest suite with a full ensuite ideal for in-laws, guests, or home office plus a stylish powder room. The custom-designed kitchen is a showstopper, with Quartz countertops, Jenn-Air stainless steel appliances, and built-in oven and microwave. Expansive windows flood the home with natural light. A second-floor laundry room and central vacuum system add convenience. The fully finished, retrofitted in-law basement offers a separate entrance, two bedrooms, two full bathrooms, and abundant natural light perfect for extended family or rental income. Two furnaces and two A/C units provide zoned climate control. The upgraded 3/4" main water line ensures excellent pressure. Ideally located near top-rated English and French Immersion schools, parks, transit, and amenities this is a rare opportunity to own a move-in ready luxury home in a highly coveted neighborhood. (id:57557)
36 St. David Street W
Thorold, Ontario
This beautifully updated 3-bedroom 1.5 storey home sits on a spacious corner lot, offering plenty of charm and curb appeal. Inside, you'll find thoughtful upgrades that blend modern finishes with timeless character. The bright, functional layout includes inviting living spaces and room to grow. Perfect for families, first-time buyers, or downsizers.Enjoy the added bonus of a double car garage for extra storage or workshop needs, and unwind in the sunroom. A cozy spot to enjoy your morning coffee or a quiet evening with a book. A fantastic opportunity in a desirable location, move-in ready and full of potential! (id:57557)
1213 - 403 Church Street
Toronto, Ontario
Tribute Stanley Condo At Church & Carlton. Very Bright And Spacious I Bedroom Plus Den. Suite! 9" Ceiling, Laminated Flooring Throughout. Kitchen With Contemporary Design Cabinetry, Quartz Counter Top With Back Splash. Loblaws Is Right Across The Building. Only Few Minutes Walk To Toronto Metropolitan University! Ttc Street Car At Front Door. Steps Away To College Park, Dundas Square, Eaton Centre, Bars/Cafe/Restaurants (id:57557)
14078 68 Avenue
Surrey, British Columbia
Don't miss this East Newton beauty offering 9 bedrooms and 7 bathrooms, built over 5,300 sq. ft. on a 7,716 sq. ft. lot! The main floor features a high-ceiling entry foyer, open-concept kitchen with granite countertops, stainless steel appliances, a spacious family room, living room, dining area, and a bedroom perfect for elders. Upstairs has 4 bedrooms, including 3 master bedrooms with ensuites and large closets-the main master includes a Jacuzzi and standing shower. This home also comes with 3 mortgage helper suites (3+2+1), all registered with the City of Surrey. Enjoy gorgeous mountain views from the balcony and added privacy with a greenbelt behind. Located just steps from Georges Vanier Elementary, Hazelwood Park, and minutes to Sullivan Heights Secondary. O/H Sun 8 Jun - 2 to 4 pm ! (id:57557)
13988 20a Avenue
Surrey, British Columbia
Discover a rare opportunity to own this exquisitely designed masterpiece in the renowned Chantrell Park, South Surrey. This must-see property features 6 ensuite bedrooms and a total of 8 bathrooms. Highlights include an open-to-above foyer and 10-foot high ceilings throughout the main floor. Enjoy high-efficiency radiant heating and air conditioning throughout the entire house. The modern gourmet kitchen boasts a huge island, contemporary cabinets, |and built-in appliances. The main floor includes two bedrooms, theatre, family room, living room, dining room. Conveniently located within walking distance to Dogwood and Chantrell Creek Park, and close to Chantrell Creek Elementary, Semiahmoo Secondary, and Elgin Park Secondary Schools. Book your private showing now! (id:57557)
8 - 215 Fort York Boulevard
Toronto, Ontario
Welcome to Parisco, a Bistro-Restaurant & Cafe! A trendy, European style community restaurant serving breakfast, lunch, dinner & Fancy cocktails and exotic beverages. Located in a prime high traffic area, densely populated neighborhood in downtown Toronto close to Budweiser stage and Toronto Exhibition Centre. Surrounded by dozens of residential condos and townhomes the location is highly visible and easily accessible! Parisco cafe is not just a Bistro, it is LOCAL for everybody to get together, have a sip of wine and mingle. There is one underground parking spot included. Steps to Coronation Park, Waterfront, CNE, Fort York, numerous Parks, Budweiser stage, shopping and much much more. Parisco is one of the community favorite gathering places. A fancy Cafe to start a day or re-energize during Lunch or relax after a tiresome business day!. Sophistication is beyond imagination! (id:57557)
8814 Georgian Bay Shore
Georgian Bay, Ontario
You're going to want to see this brand new custom built waterfront cottage that is nestled in the tree tops atop a hillside with a panoramic view of the bay. This quality 1550 square foot custom built cottage was constructed using high end finishes. Located just a few minutes up the channel from the nearest marina the property boasts 230' of shoreline and an awesome south/west view and is surrounded by Crown Land for privacy. The cottage is fully winterized and equipped for 4 season use if you like winter activities. There's even a propane generator system as a backup and the large 1,000 gallon propane tank is owned. The centrepiece of the cottage is a spacious living room with vaulted ceiling and propane fireplace overlooking the huge deck. The kitchen features quality appliances, custom cabinetry with quartz countertops and a large island with dual fuel oven with propane stove. Just off the living room there's a sunroom with wood woodstove and a walkout to the deck where plans for an outdoor shower with a cedar base are underway. There are three bedrooms and the master walks out to the front deck and features an ensuite bathroom. You're going to love the soaker tub with a view just off the master bedroom. The huge deck is adorned with glass rails and enjoys a huge overhang from the roofline. Perched atop the rock to the side of the cottage is a sleeping cabin which shares the same stunning view as the cottage. A short walk through the forest brings you to a babbling brook which is good for fishing and swimming and terminates at a small dam. Down by the shore, there is a dock equipped with a swim ladder and an excellent view of the water. (id:57557)
7 Grand River Street N Unit# 301
Paris, Ontario
Penthouse Luxury Overlooking the Grand River Welcome to The Rivers, an exclusive collection of just six boutique residences perched above the banks of the Grand River in the heart of Paris, Ontario. Crafted with discerning attention to detail, this architecturally refined building offers sophisticated living in one of Ontario’s most charming and vibrant small towns. Located on the penthouse level, Unit 301 delivers elevated living in every sense of the word. This 1-bedroom plus den suite spans 1,452 sq/ft and features direct elevator access, ensuring maximum convenience and privacy. Inside, wide plank engineered hardwood floors, soaring ceilings, and automated blinds set the tone for a modern yet timeless interior. The chef-inspired kitchen is anchored by sleek, integrated cabinetry, quartz countertops, and a premium suite of Fisher & Paykel appliances, designed for both style and performance. Both bathrooms are exquisitely appointed, with spa-like finishes and heated tile floors for a daily dose of indulgence. Step onto the riverside balcony to enjoy peaceful morning coffees as you overlook the flowing Grand River and the historic rooftops of downtown Paris. In the evening, your west-facing patio delivers stunning sunset views, perfect for winding down. Live moments from quaint cafes, gourmet restaurants, and scenic trails that make Paris a destination in every season. This is boutique condo living at its finest—a rare opportunity to own a piece of luxury in a truly special community. (id:57557)
95 Pensville Road Se
Calgary, Alberta
Welcome to 95 Pensville Road SE, Calgary – an exceptional opportunity priced at just $549,900! This meticulously transformed 841 sqft home boasts a complete top-to-bottom renovation on the main floor, featuring two bright bedrooms and a beautifully appointed washroom. Its standout feature is a fully legal 2-bedroom basement suite, offering unparalleled potential for investors or a fantastic mortgage helper. Peace of mind is enhanced by its location in a tranquil Calgary SE community. This property offers incredible value and flexibility. Contact us today to schedule your private tour! (id:57557)
201, 228 26 Avenue Sw
Calgary, Alberta
Bright & spacious 2 bedroom, 2 bath corner unit in the prestigious Grandview building, offering partial river views & nearly 1300 sq ft of living space! The open, airy plan with 10’ ceilings is perfect for entertaining & presents a living room anchored by a feature fireplace, casual dining area & kitchen that’s tastefully finished with granite counter tops & plenty of storage space. The primary bedroom features a large walk-in closet & private 4 piece ensuite with relaxing soaker tub & separate shower. The second bedroom (or den) & 3 piece bath are ideal for guests. Other notable features include convenient in-suite laundry, private balcony with river views, one assigned parking stall & one assigned storage locker. The Grandview also provides superb amenities including a party room with full kitchen & outdoor courtyard with BBQ’s – both are great for hosting larger gatherings. Other amenities comprise of 24/7 concierge service, 2 guest suites, visitor parking & car wash. The location is incredibly convenient, steps from Elbow River pathways, walking distance to 4th Street shops, restaurants & cafes & close to MNP Community & Sport Centre, Stampede Park, schools, shopping, public transit & walking distance to downtown. (id:57557)
8918 Bowers Drive
North Battleford, Saskatchewan
Spacious, Light-Filled Home Near Schools & Scenic Walking Trail.....Welcome to this lovely Westside home, just a short walk from two elementary schools and the beautiful Territorial walking trail. This bright and spacious house features an updated kitchen (2019), an updated main bathroom (2023), and beautiful hardwood floors throughout the main level. The kitchen opens into a cozy family room addition with a gas fireplace and a wall of windows that flood the space with natural light and offer views of the backyard. You’ll appreciate the main floor laundry and a formal living room perfect for relaxing or entertaining. Recent updates include a new water heater (2023), new garage shingles (2024), improved attic ventilation, plus replaced windows, doors, and blinds. Central air (2022) and central vac add to the comfort and convenience. The finished basement offers a large space for movies or games, a 3-piece bath, and two flexible rooms great for a home office or hobbies (windows aren’t egress size). Plus there is an extra room that makes a perfect den or craft space. Outside, enjoy mature landscaping, underground sprinklers front and back, a spacious patio, and a double detached garage with alley access. This move-in ready home in a friendly neighborhood is waiting for you—book your showing today! (id:57557)
515 Forbes Street
Big River, Saskatchewan
Are you looking to move to Big River? Ready to up grade? Make this your first home? If so, this move in ready 5 Bedroom, 3 bathrooms, fully renovated Home is your next destination! Walk on into one of largest foyers that leave you wanting to see more. Stunning off white cabinets with a contrasting gray island and lots of storage. Large living room, with 1/2 wall open stairway to basement, beautiful primary bedroom with large walk in closet, 3 piece en suite with double sink vanity. Main floor offers 2 more bedrooms and large 4 piece bathroom with laundry. Fully finished basement offers 2 bedrooms, family room, games room, 4 piece bathroom with double sink vanity. Fully fenced yard offers lots of room for the children, garden, and storage sheds. Large deck allows full underneath, enclosed storage. Now for the guys who loves a garage / shop, enjoy this 36 x 36 x 12 with 2 10 x 10 foot doors, along with a man door, fully finished, heated, and lots of work bench and storage. Don’t miss out on this beautiful home located in a quiet area of town, close to all amenities, and very private yard. Call today for your personal tour. (id:57557)
91 Bedfield Close Ne
Calgary, Alberta
BEST PRICED SINGLE FAMILY DETACHED HOME IN CALGARY'S NORTH!!! We are introducing one of the best priced homes in Calgary! Nestled on a quiet street, this well maintained 4 level split located in the sought after community of Beddington is a MUST-SEE! Are you looking to purchase your first home? An excellent rental property? You MUST come see this one! The main floor consists of a living room, a formal dining room and kitchen with another dining area. The upper floor offers a large master bedroom, a second bedroom and a 4PC bathroom. The 3rd level comes with a laundry room, humongous family room/recreational area, complete with a cozy wood-burning fireplace and a 3PC bathroom. You'll also find a WALKOUT to the beautiful yard. There are 3 beautiful lilac bushes, and a huge patio to relax on. Enjoy the FULLY FENCED back yard, perfect for your children or pets to play safely, as well as a concrete pad for parking. Step down to the very lowest level which offers an additional cozy bedroom, large storage area, and mechanical room. Recent upgrades include a high-efficiency furnace and hot water tank, and the roof is only one year old! Discover peace and tranquility with no neighbors directly across the street and very little traffic. An ideal spot for families or anyone seeking a quiet home. Just 100 feet from a playground and only minutes from YYC and downtown, your future home offers both convenience and comfort. Shopping and schools are nearby as well. Book your appointment NOW! (id:57557)
50 46360 Valleyview Road, Promontory
Chilliwack, British Columbia
Welcome to Apple Creek! This spacious 2 storey boasts new roof, vinyl fencing and fresh exterior paint. Walk out basement end unit offers plenty of space for the entire family with 4 large bedrooms including a master with huge walk in closet, 3 1/2 baths including an en-suite with separate tub and shower and a huge rec room in the bright basement. This unit is in the prime location in the complex with plenty of greenspace and a complex playground behind (great for kids). Updated appliances in kitchen, corner fireplace in the family room with stone accents. This place does not feel like a townhome with over 2600 sq ft and a large double garage with brand new garage door and extra insulation installed above the garage. Apple Creek offers a great clubhouse as well. (id:57557)
111 51096 Falls Court, Eastern Hillsides
Chilliwack, British Columbia
RARE MASTER ON MAIN 1/2 DUPLEX RANCHER w/ FULL BASEMENT on HOLE 1 @ THE FALLS GOLF COURSE!! Over 3,100 sqft of LUXURY finishings from TOP TO BOTTOM - CENTRAL AC, HARDWOOD FLOORS, HIGH END soft close cabinetry, QUARTZ counters, SPA INSPIRED bathrooms & MUCH MORE! GOURMET kitchen w/ N/G stove, S/S appliances, LARGE WALK THRU pantry & TONS OF STORAGE! BREATH TAKING PANORAMIC VALLEY VIEWS from all levels especially off MASSIVE COVERED PATIO overlooking the FAIRWAY & GREEN! TRIPLE GARAGE (2 cars + golf cart), 3 MASTER BEDROOMS all w/ ENSUITES (MASTER ON MAIN OPTION!), 4 Natural Gas F/Places, MEDIA ROOM, & SPACIOUS LAUNDRY ROOM. Located in executive 'VISTA GREEN' strata nestled onto THE FALLS GOLF COURSE in Chilliwack's premier Eastern Hillsides Community. BEST LAYOUT IN DEVELOPMENT DONT DELAY! (id:57557)
100 46360 Valleyview Road, Promontory
Chilliwack, British Columbia
Beautiful 3 bed, 2.5 bath townhouse in sought-after Promontory. This 1,400 sq ft two-story home features an open-concept layout, spacious kitchen, and bright living areas. Upstairs offers a large primary suite, two additional bedrooms, and full bath. Enjoy the serene backyard with a flowing creek and blooming apple trees in spring. Includes a double car garage and is close to parks, schools, and amenities. A perfect blend of nature and convenience"”don't miss this charming home! * PREC - Personal Real Estate Corporation (id:57557)
125 1st St W
Derwent, Alberta
Charming CHARACTER HOME in the quiet community of Derwent located in scenic East Central Alberta between Two Hills, Elk Point and Vermilion. This property features a 1956, 880 sq.ft. raised bungalow, 2 bedrooms, 1 large bathroom, kitchen with ample cabinetry, dinette, living room with hardwood and partially finished basement with family room, utility, laundry, storage, cold room and roughed-in plumbing for a 2nd bathroom. You'll love the elegant 'cove' ceilings, sconce lighting, barnwood wall, arched doorways, glass block side light on the front entrance, newer interior paint & much more. Includes 2 covered decks for BBQ's and entertaining, attached single garage, 3 fenced lots measuring 120'x 122' and a 4th separate lot which offers many options including a commercial business, RV parking or a large garden area. Derwent offers a great sense of community and is on city water. Very beautiful area with rolling hills, agricultural land and lakes. Affordable Property! (id:57557)
47315 Extrom Road, Ryder Lake
Chilliwack, British Columbia
Set in a Glorious, Secluded landscape with Sweeping Panoramic Views, this 2.7 acre Executive Country Estate offers 2 Beautifully Crafted Homes designed for Elevated Family Living. The main residence blends warmth & elegance with in-floor heating, dual fireplaces, gourmet chef's kitchen, stunning hardwood floors, huge windows flooding the home w/natural light & many more Custom Touches. Step outside to a massive patio, wraparound porch, & expansive grounds where you can walk your own private trails, gather by the 7' natl. gas fire pit & relax beside the tranquil waterfall. The spacious 2-bedroom second home offers privacy and comfort for extended family or guests. Just minutes from schools, shopping, & amenities"”yet a world away"”this is a place to grow, unwind, & live life to its fullest. (id:57557)
65 Fairwood Place W
Burlington, Ontario
Welcome to 65 Fairwood Place W, Burlington – Executive Townhome Living at Its Finest. Step into refined comfort with this beautifully maintained executive townhome nestled in one of Burlington’s sought-after communities. Offering over 1955 sq ft of total living space, this 3-bedroom, 4-bathroom home perfectly blends modern updates with everyday functionality. The inviting tiled foyer leads you up into a bright, open-concept main floor featuring rich hardwood flooring, a gas fireplace in the family room (currently used as the dining room), and a kitchen with tile in a stylish herringbone layout. Enjoy cooking with stainless steel appliances, including a newer oven and dishwasher installed by the current owners. Upstairs, you'll find three spacious bedrooms including a spacious principal bedroom with feature wall, ensuite bathroom and large walk-in closet adding a touch of modern freshness. The fully finished basement offers a large rec room area for additional space for relaxing or entertaining, dedicated laundry area, and 2 pc powder room. Other recent upgrades include a Nest thermostat, Ring doorbell, Yale smart keypad at the front door and inside garage entry door. The fenced-in backyard offers privacy and a perfect space for outdoor enjoyment. Some additional highlights include a single-car garage with inside access. $75/month private homeowners association fee, covering exterior common ground maintenance, snow removal, and visitor parking. Don’t miss your chance to own this exceptional townhome that combines convenience, style, and thoughtful updates throughout. Easy access to shopping, highways and GO Train. (id:57557)
9 4253 Dieppe Rd
Saanich, British Columbia
NEW LISTING! Experience elevated living in this executive end-unit townhome at Paragon Parc, crafted by award-winning White Wolf Homes. Offering over 2,386 sq ft of refined, contemporary space, this 3BD/3BA residence is a rare blend of luxury, privacy, and comfort—perfectly nestled in a quiet Saanich East enclave surrounded by mature homes and green space. Striking West Coast design with soaring rooflines, oversized windows, and premium finishes throughout. The main level showcases 9’ ceilings, a stunning gourmet kitchen with quartz counters, deluxe KitchenAid appliances, gas cooktop, built-in wall oven, oversized island, and walk-in pantry. The open-concept living and dining area features a cozy gas fireplace, office nook, and stylish powder room—ideal for entertaining or daily life. Upstairs, a spacious and light-filled primary retreat awaits with vaulted ceilings, walk-in closet, and a luxurious ensuite complete with heated tile floors, floating vanity, and a frameless glass shower. Two additional bedrooms, a full bath, and a well-appointed laundry room round out the upper level. The lower level offers versatile flex space with a media/rec room, ideal for guests, a gym, or home office. Notable features include: radiant in-floor heat, remote blinds, EV-ready garage, driveway, fenced yard with patio, gas bbq hook up, and high-efficiency heat pump for year-round comfort. Residents enjoy access to a beautifully landscaped community garden, children’s park, walking trails, and water features. Located just minutes from shopping, top schools, the airport, and downtown Victoria. Move-in ready with full New Home Warranty. This is Paragon Parc living at its finest. (id:57557)
Lot 1 Sunnyside Drive
Charlie Lake, British Columbia
Prime 5 acre parcel of land overlooking Charlie Lake. Paved road access to the driveway off Sunnyside Drive. Mature trees lot with good slope for building. R-4 Zoning. If your looking to build out by the lake this is the one. Call for details on this one of a kind lot. (id:57557)
16398 County Road 18 Road
South Stormont, Ontario
Charming Brick Bungalow on the Outskirts of Long Sault. Welcome to this well maintained brick bungalow nestled in a quiet, family-friendly setting just minutes from Long Sault. Thoughtfully designed for both everyday living and entertaining, this home features an inviting open-concept layout that seamlessly blends the kitchen, dining, and living areas ideal for hosting gatherings or enjoying family time. The main floor offers three well-appointed bedrooms and two full bathrooms, including a primary suite with its own ensuite. Downstairs, a large finished basement extends your living space with a generous rec room, a third full bathroom, and two versatile rooms perfect for a home office, den, or playroom. Step outside to enjoy the expansive deck an ideal space for summer barbecues, alfresco dining, or quiet evenings in your private backyard. The large, tree-lined yard includes a garden shed and plenty of room for children and pets to explore. A detached double garage adds convenience and additional storage. Set on a peaceful lot with the amenities of Long Sault and Cornwall just a short drive away, and Ottawa and Montreal only one hour away, this property offers the perfect balance of comfort, space, and location. A wonderful place to grow, gather, and call home. (id:57557)
715 Olynyk Road
Revelstoke, British Columbia
Contemporary design, energy efficiency, and thoughtful finishes come together in this beautifully built 1/2 duplex at Olynyk Grove. Offering approx. 1,442 sq. ft. over 2 levels, this 3-bed, 2.5 bath home features a bright, open living space with birch cabinetry, quartz countertops, and stylish black stainless steel appliances. Vinyl plank and partial carpet flooring pair with matte black fixtures for a clean, modern aesthetic throughout. The spacious main floor entry welcomes you with a large foyer and includes a primary bedroom & ensuite, a second bedroom, another full bath, laundry, and direct access to the fenced, sun-drenched backyard. Upstairs, you’ll find a well-appointed kitchen, open dining and living areas, powder room, third bedroom and a stunning sundeck perfect for relaxing while enjoying views of both Revelstoke Mountain Resort and Mt. Revelstoke. Built in 2022, this home meets BC Step Code 4 and includes a 2/5/10 New Home Warranty. Triple-pane windows, a fully ducted HRV system, baseboard heat & mini-split heat pumps on each floor. Exterior highlights include Hardie board & wood siding, tongue-and-groove pine soffits, and substantial posts & beams. A covered carport, additional parking & ample storage complete this high-value property on a quiet no-thru cul-de-sac just minutes from downtown Revelstoke, Illecillewaet Greenbelt walking paths, parks, schools, and transit. Don’t miss your chance to own this energy-efficient, modern home - Call today! (id:57557)
1822 A&b Maley Road
Revelstoke, British Columbia
Investor Alert! This fully renovated south-facing duplex offers an exceptional opportunity for staff housing, rental income, or multi-family living. Located on a spacious south facing 0.22-acre fenced lot, this property features 4 bedrooms + 2 dens and 4 bathrooms in total—each side offering 2 bedrooms, 1 den, and 2 full baths. Both units have been extensively updated with stylish finishes throughout. The kitchens feature modern cabinetry, new tile, vinyl plank flooring, and are fully equipped with stainless steel appliances including refrigerator, electric range, dishwasher, microwave, and in-suite washer/dryer. Most bathrooms have been remodeled with subway tile, new vanities, updated toilets, and modern tub/shower surrounds. Each den includes its own private exterior entrance, making it ideal for a home office, storage, or potential rental flexibility. Additional updates include fresh paint, new interior passage doors and hardware, and durable vinyl plank flooring throughout both units. Each side of the duplex also offers a covered carport, bonus storage area, and is heated with efficient propane-forced air systems, replaced within the last 5 years. The torch-on roof adds peace of mind and long-term durability. Situated in a quiet, residential area with quick access to the ski shuttle, walking trails, and elementary schools, this turn-key investment property checks all the boxes for functionality, location, and low-maintenance ownership. (id:57557)
14 1 Street Sw
Medicine Hat, Alberta
Welcome to your dream home – a stunning new construction townhome that perfectly blends contemporary design with everyday functionality. Boasting 4 spacious bedrooms and 3 luxurious bathrooms, this home offers an open-concept main living area flooded with natural light from expansive windows. Step out onto a huge private deck and enjoy partial views of the beautiful river valley – the perfect spot for morning coffee or evening entertaining. The primary suite is a true retreat, featuring its own private balcony, ideal for relaxing in peace and quiet. With an attached garage, you'll enjoy convenience and comfort year-round. And when you're ready to explore, downtown is just a short walk away, putting the best of the city right at your doorstep. Don't miss this opportunity to own a thoughtfully designed townhome where style, space, and location come together effortlessly. (id:57557)
1118 Kell Street
Innisfil, Ontario
YOUR NEXT CHAPTER BEGINS HERE - STYLE, SPACE & SUMMER-READY OUTDOOR LIVING! Set in a family-friendly neighbourhood just steps from parks, schools, and green space, this stunning home delivers lifestyle and location in equal measure. Only 3 minutes from Nantyr Beach and the shores of Lake Simcoe, a short drive to shopping, dining, and daily essentials, and just 30 minutes from the vibrant amenities of downtown Barrie, this home is ideal for everyday living and weekend fun. The stately exterior with its gothic-style windows and dramatic peaked rooflines creates a lasting impression, while the fully landscaped backyard oasis elevates the curb appeal. Savour effortless days by the saltwater pool and soak up the sun in total comfort with grass-free grounds designed for pure relaxation. Inside, the bright and inviting layout opens with a welcoming foyer that flows into stylish living and family areas anchored by a cozy gas fireplace. The updated kitchen features quartz countertops, tile backsplash, an island breakfast bar, and a walkout to the poolside terrace - ideal for entertaining and al fresco dining. Upstairs, the primary retreat offers a walk-in closet and luxurious 4-piece ensuite with a soaker tub and glass shower, accompanied by two additional bedrooms and another full bath. The main level powder room adds convenience, and the unfinished basement offers storage, laundry, and room to customize. The space is elevated with newer hardwood flooring, California shutters, and statement lighting throughout. Other highlights include an attached garage with inside entry, an upgraded furnace and roof, plus premium tech features with surround sound speakers in the living room, exterior security cameras, and a hard-wired alarm system for added peace of mind. A rare opportunity in a beautifully updated home that offers modern comfort, effortless convenience, and a resort-style setting, don’t miss your chance to make this your #HomeToStay! (id:57557)
6055 Pleasant Valley Way
Nanaimo, British Columbia
Welcome to your new home! This lovely 2-bedroom, 2-bathroom townhouse is perfect for first-time home buyers, downsizers, or small families. Located just steps from an elementary school and conveniently close to shopping and recreation, it offers the ideal blend of comfort and convenience. Situated in a quiet, well-run strata complex, it features a cozy gas fireplace in the living room, dual closets in the primary bedroom with direct access to the main bathroom, and a private patio complete with privacy walls and a grassy area. Additional highlights include insuite laundry, a private rooftop patio, a carport, large windows for natural light, an exterior storage room, and ample interior storage under the stairs. Don’t miss this fantastic opportunity! (id:57557)
910 Fairways Dr
Qualicum Beach, British Columbia
This bright and spacious 1914 sqft 3 Bed/2 Bath home is ideally located in the sought-after Eaglecrest Golf Course community. Set on a beautifully landscaped and fully fenced 0.20-acre lot, this stylish residence offers glimpses of the ocean and distant mountains, an abundance of natural light, and timeless upgrades including crown molding, wainscoting, and hardwood floors. Inside, you'll find a formal Living Room with oversized picture windows, built-in shelving, and a cozy natural gas fireplace—perfect for entertaining. The adjoining formal Dining Room features classic charm with hardwood flooring and a vintage-style wagon wheel chandelier. The open-concept Kitchen and Family Room area is both functional and welcoming, featuring ample cabinetry, a subway tile backsplash, a central island with a breakfast bar, and a window over the sink offering mountain and ocean views. A second gas fireplace adds warmth to the Family Room, where French doors lead to a private, covered patio framed by grapevines and skylights—an ideal spot for year-round relaxation. Step outside to enjoy the sunny, south-facing backyard complete with established gardens, a lawn, greenhouse, and storage shed. A private deck off the kitchen area offers a peaceful setting for morning coffee or al fresco dining with a view. The spacious Primary Suite includes dual closets and a beautifully updated 3 pc ensuite with dual sinks and a glass walk-in shower. Two additional Bedrooms, a full 4 pc Main Bath, and a dedicated Laundry Room complete the layout. Ideally situated just minutes from the Village Centre of Qualicum Beach and its picturesque beachfront, with Parksville and North Nanaimo only a short drive away, this is upscale coastal living at its best. (id:57557)
1037 Williams Gate Lane
Revelstoke, British Columbia
Located on a quiet street in Arrow Heights, Lot 5 of the Williams Gate development offers stunning mountain views and plenty of sunshine. This 0.13-acre lot features a flat building site, perfect for a single-family home. Serviced with city water and sewer, the development costs for a single-family home have already been covered by the developer—plus, there’s no GST. Enjoy walking access to numerous trails, Arrow Heights Elementary School, and the shops and services at Mackenzie Plaza, all while being just a short drive from the legendary Revelstoke Mountain Resort and the highly anticipated Cabot Revelstoke golf course. Don't miss this incredible opportunity to design and build your dream home in the heart of Revelstoke! Create a custom sanctuary that perfectly suits your lifestyle and brings your mountain living dreams to life. (id:57557)
6716 La Palma Loop Unit# 261
Kelowna, British Columbia
Escape to your own piece of paradise at La Casa Resort on Lake Okanagan! This fully furnished 3-bed, 2-bath cottage is a perfect blend of comfort and relaxation, offering stunning outdoor spaces with two large decks, one out back with a hot tub, or sit out front to soak in the views & the Okanagan sun. Inside, enjoy an open-concept main floor and a huge bonus 200 sq. ft. media theatre room for extra relaxation. With access to many amenities, including pool, hot tubs, tennis, mini golf, beach, a marina, and hiking trails, every day feels like a vacation. Whether you’re looking for a year-round retreat, a seasonal getaway, or a property with income potential, this home can offer it all. Plus, this beautiful area of Fintry has no applicable vacancy tax. La Casa Resort is a dream destination, offering an fantastic lifestyle and endless memories. Don’t miss out on this incredible opportunity to own in one of the Okanagan's most sought-after resorts! (id:57557)
3381 208 Street
Langley, British Columbia
Spectacular 2.37 Acres Designated 5,000 sqft lots & up to 4 units per lot in the Newly Approved Neighbourhood Plan. No creeks, no easements & no right of ways. All services are now on the property line with the Qualico site (84 lots) across the street being built Plus another 70 lot application has been submitted (off of 210 Street). There are 2 homes, lots of parking, secure storage and office space for extra revenue. Dale Ball Passive Park borders the North and West property lines. Proposed 10 Lot Layout available Plus Topo & Tree Survey completed. This is the best value of available properties in the area! (id:57557)








