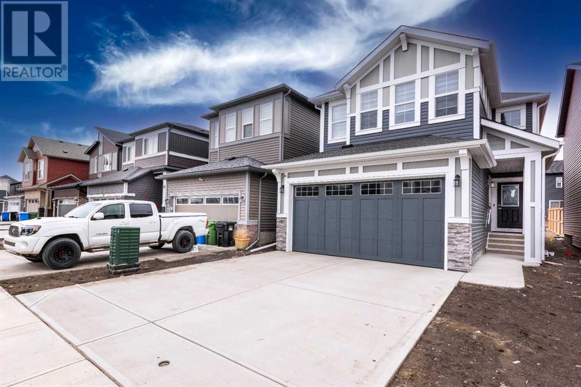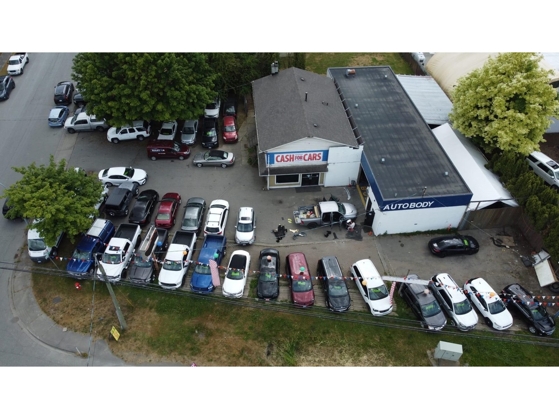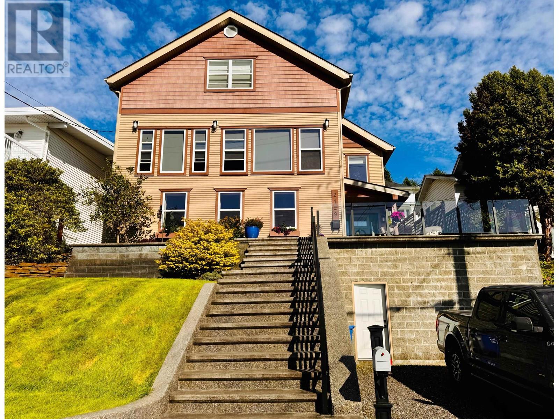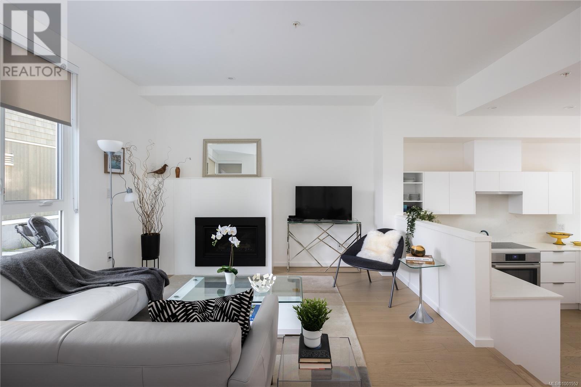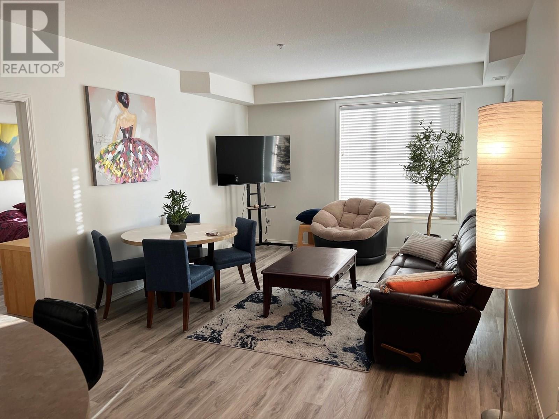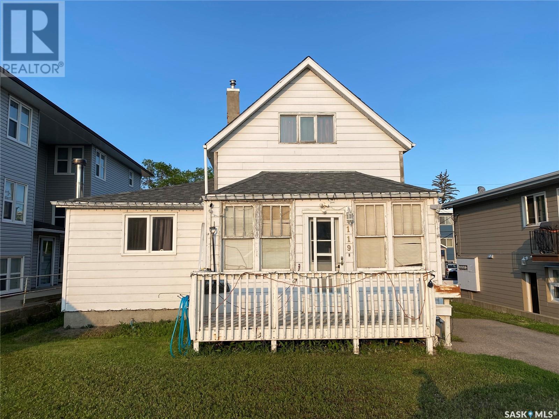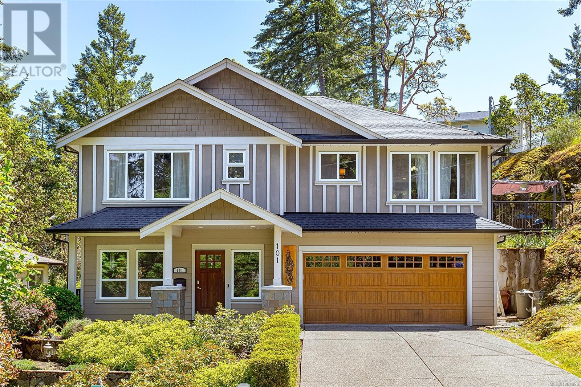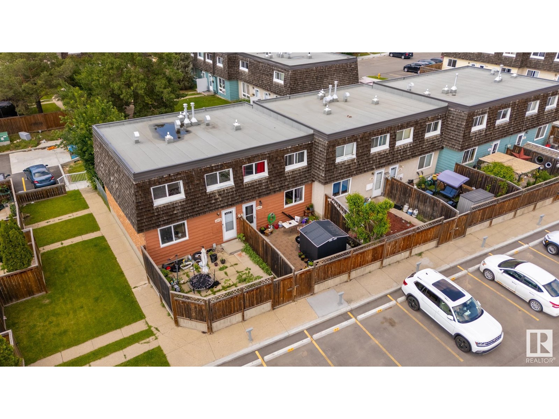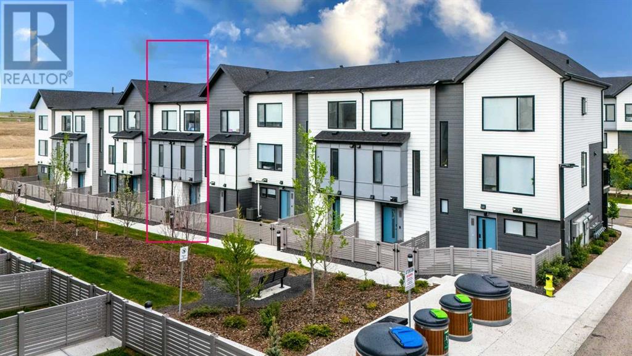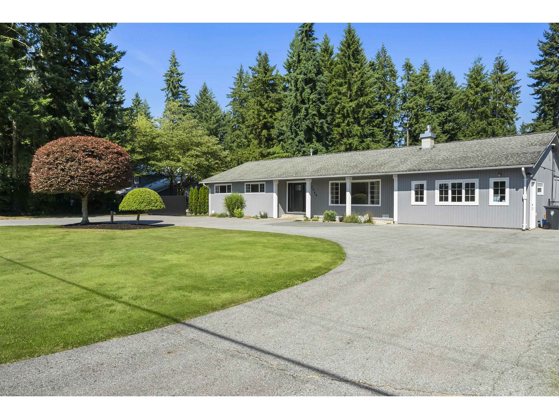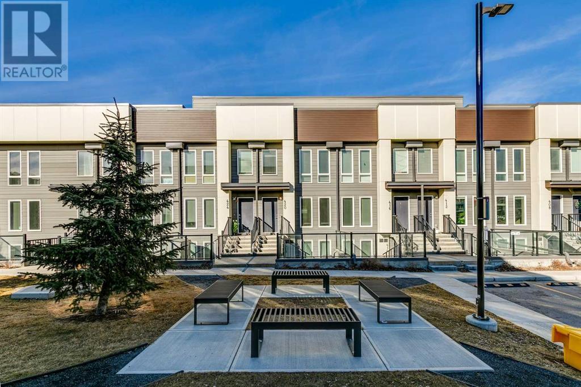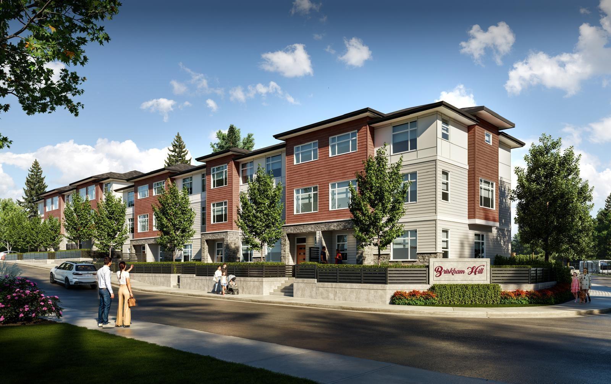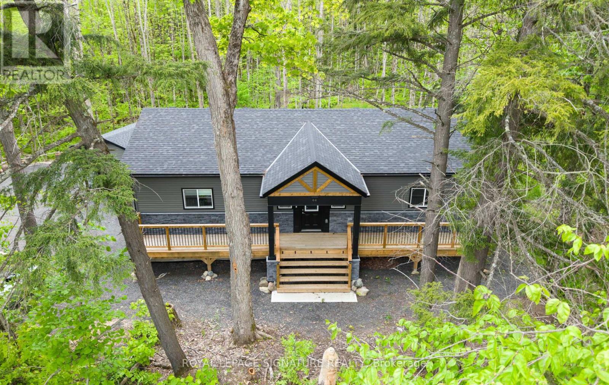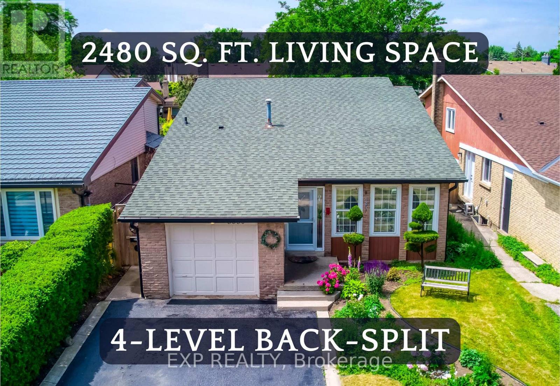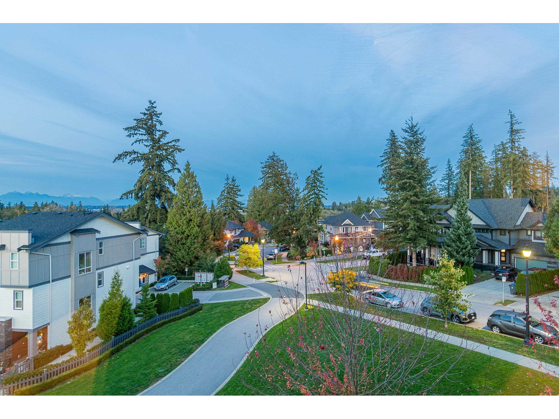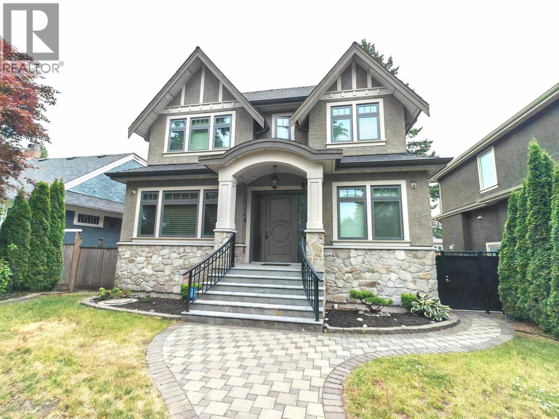6412 54 Street
Calgary, Alberta
What a Amazing Detached HOME Located in the neighbourhood of CASTLERIDGE , this charming house offers an ideal setting for families seeking comfort and space. Welcome to your wonderful, freshly painted new 3 bedroom home In CASTLERIDGE! Upstairs you will find 3 bedrooms and a 1 FULL WASHROOM. MAIN FLOOR HAS KITCHEN ;NOOK AND HALF WASHROOM N LAUNDRY. BASEMENT illegal STUDIO SUITE WHICH comes WITH KITCHEN ;FULL WASHROOM; SEPARATE LAUNDRY N SEPARATE ENTRANCE. Both floors are rented .There IS OVERSIZED SINGLE detached CAR garage is like cherry on cake THERE IS SEPARATE PARKING PAD IS APART FROM THE GARAGE IS AVAILABLE FOR RV'S.This home is perfect for your growing family or for your roommates! The main floor is open concept comes with entrance open to below and features a large, lovely living room and kitchen with upgrades including white cabinets . The large backyard is ideal for a family to have room to grow and play with a gorgeous mature evergreen tree beside the new over sized deck. The roof and siding are newer .This home is located on a quiet street. Located just steps away from major amenities and nearby some great shopping. Great value on this real estate investment that is move in ready for your family or your tenants. Outside, the property features a spacious backyard, perfect for outdoor activities and summer barbecues. Children and pets alike will love the freedom to roam and play in this secure outdoor space. Conveniently located NEXT TO JOHN PAUL schools AND NEAR TO parks, shopping, and dining options, this home offers the perfect balance of tranquility and accessibility. With its welcoming atmosphere and functional design, it's the ideal place for a growing family to call this property home. Book your showing Today!!! (id:57557)
1831 Cornerstone Boulevard Ne
Calgary, Alberta
Welcome to this beautiful 1616.99 sqft duplex with all the modern touches, excellent home in the most favorite north east community of CORNERSTONE. This attractive open floor plan home comes with lot of features and up grades. The main entrance leads to the very big front facing living room. The gorgeous modern kitchen overlooks both the dining room and living room with a very wide and bright window. Kitchen features with beautiful centre island , White cabinets, stainless steel appliances, beautiful big pantry. Access the deck and backyard through the mud area right beside the kitchen. Also you will find powder room next to the back entrance. Very nice stylish stairs lead you to the upper floor which consists of three good size bedrooms and bonus room . Primary bed with 3 pc ensuite and walk in closet and an other common bath complete this wonderful upper floor plan of this gorgeous duplex. Basement side entrance ,roughing and one good size window is waiting for new owner ideas.BOOK YOUR SHOWING. (id:57557)
353 Carringvue Place Nw
Calgary, Alberta
Exceptional HOUSE in wonderful community of CARRINGTON || OVER 2075 SQFT || PRICED TO SELL || BONUS ROOM || Gorgeous 3 Bedroom, 2.5 Washroom ||Detached Home||BASEMENT COMES WITH SIDE ENTRANCE ||DOUBLE ATTACHED GARAGE. Immerse yourself in the epitome of modern comfort and style with this meticulously designed property boasting a total area of 2075.49 Sqft. From the moment you step inside, you'll be greeted by a spacious and inviting layout, perfectly crafted for seamless living. The main floor welcomes you with a host of amenities, including a convenient 2-piece bathroom, a cozy living area, and a versatile office space ideal for remote work or study/BEDROOM . The heart of the home lies in the beautifully appointed kitchen, featuring stainless steel appliances, upgraded tile backsplash,, and a newly upgraded French door refrigerator. The adjacent dining area provides the perfect setting for family meals and entertaining guests. Venture upstairs to discover a serene oasis, including a luxurious primary bedroom complete with a walk-in closet and a 5-piece ensuite boasting a standing shower with an upgraded hand shower N TUB. TWO additional bedrooms offer ample space for rest and relaxation, while a convenient laundry room UPSTAIRS adds to the home's functionality. BASEMENT comes with side entrance 9ft ceiling and rough in ready for 2 bedroom suite. Experience the ultimate blend of luxury and practicality in this stunning property, where every detail has been carefully curated to elevate your living experience. Don't miss out on the opportunity to make this exceptional property your own – schedule a viewing today and prepare to be impressed! (id:57557)
3187 262b Street
Langley, British Columbia
For lease in the heart of Aldergrove - a high-exposure corner lot in a prime location. Currently operating as an auto dealership, this versatile property also features an on-site autobody shop and detailing bay, offering the potential to run three businesses in one. Zoned for general industrial use, it's well-suited for a variety of operations. With great street presence and easy access, this is a fantastic opportunity for entrepreneurs looking to expand or establish in a growing area. Contact us today to learn more! (id:57557)
2129 Graham Avenue
Prince Rupert, British Columbia
* PREC - Personal Real Estate Corporation. This spectacular 3/4 bedroom, 3 bath oceanview home has been meticulously renovated with quality materials over the years, inside & out. Whether you're whale watching by the cozy gas fireplace in the living room, or enjoying sunsets from the primary bedroom, you can bask in the views from all 3 floors. Outside, beautiful stamped concrete stairs lead to an outdoor patio and main entrance of the home. The main level features high ceilings, an open layout and expansive windows that flood the home with natural light. The kitchen is ideal for entertaining and has French doors that open onto the fully fenced / nicely landscaped backyard. 3 bedrooms are found on the upper level with the primary boasting a walk-in plus a charming ensuite with a free-standing soaker tub. (id:57557)
319, 1811 34 Avenue Sw
Calgary, Alberta
Welcome to Your Dream Condo in the Heart of Marda Loop! This stunning well-maintained condo offers the perfect blend of elegance, comfort, and urban convenience. Featuring 2 spacious bedrooms, 2 full bathrooms, vaulted ceilings, and a gorgeous fireplace, this unit is designed to impress. Enjoy the luxury of underground heated parking, a private storage locker, and in-suite laundry, all within a pet-friendly, well-managed building. Step inside and be captivated by the bright, open-concept living space with large windows that flood the unit with natural light. The kitchen boasting quartz countertops, upgraded sink, adequate cabinetry, and stainless steel appliances (Less than 5 years old). The dining area is perfectly sized for hosting friends or enjoying quiet meals at home. The primary bedroom is a true retreat, featuring a walk-in closet and a remarkable ensuite bathroom. The second bedroom is generously sized and conveniently located next to a 4-piece bathroom. Step out onto your private balcony to entertain, BBQ, or simply relax while enjoying views of the vibrant neighborhood. Located in the heart of Altadore, this condo is just steps away from the state-of-the-art Marda Loop community—one of Calgary’s most desirable urban hubs. Enjoy walkable access to: Trendy cafés, boutique shops, and local restaurants. Grocery stores, fitness studios, and professional services.Parks, playgrounds, and the river pathways. Public transit and a quick commute to downtown Calgary (less than 10 minutes). Marda Loop is undergoing exciting revitalization, with upgrades to 33rd and 34th Avenue enhancing the charm and livability of the area. Whether you're a first-time buyer, a professional seeking a stylish home, or an investor looking for a prime location, this condo offers unmatched value and lifestyle. Don’t miss your chance to live in one of Calgary’s most dynamic and walkable communities. Schedule your viewing today and experience the beauty and convenience of Marda Loop living ! (id:57557)
119 1720 Fairfield Rd
Victoria, British Columbia
Open House: Sun: 2-4 pm Fabulous Fairfield. In the heart of this vibrant, coveted neighborhood—just steps from Gonzales Beach—lies Rhodo, a boutique collection of 22 contemporary townhomes. Unit 119, in like-new condition, offers 1,842 sq. ft. of well-planned, comfortable living. The light-filled home boasts deluxe finishes including white oak hardwood floors throughout, streamlined crisp white kitchen with quartz counters and upscale Bosch and Fisher & Paykel appliances. Oversized windows provide a pleasant outlook from the spacious dining room onto your own private backyard. A skylit stairwell leads to the upper level, where ceilings vault to 12ft. There are 3 generous bedrooms, including the primary suite with bright and airy ensuite bathroom, and a thoughtfully designed guest bedroom with murphy bed and built-in office. The lower level offers a flexible space for a media room and gym, plus a full bath, large storage room & easy access to secure underground parking and nearby bike room. Enjoy unbeatable walkability with Hollywood Park, tennis courts and play park next-door; the shops of Fairfield Plaza steps away; and, downtown Victoria nearby. A fantastic lifestyle opportunity! (id:57557)
114 Laboucane Bay
Fort Mcmurray, Alberta
Nestled in the highly sought-after Lakewood community, this architectural masterpiece seamlessly blends elegance, practicality, and versatility. The grand exterior features a working fountain, lush landscaping, and a sophisticated façade, all situated in a quiet cul-de-sac with direct access to trails, parks, and a water park. The spacious driveway accommodates three vehicles, while the double garage provides parking for two more. As you enter through double doors, you’re welcomed by soaring ceilings, intricate architectural details, and a stunning foyer that sets the stage for this impressive home. Off the entryway, a bright office offers a perfect space for work or study. Moving further, the formal great room stuns with 30' vaulted ceilings, towering pillars, and the first of three gas fireplaces. Flowing into the formal dining room, this space is ideal for entertaining, with garden doors opening to the backyard. A striking winding staircase leads to the second floor, where three spacious bedrooms and two full bathrooms await. The primary suite is a retreat of its own, featuring a cozy gas fireplace and bay window overlooking greenspace that you can view from bed or the jetted tub. The ensuite sits home to a steam shower, and abundant cabinetry. A walk-in closet with built-in organizers offers effortless storage. Overlooking the great room and dining room, the landing is a unique space that has even served as a DJ booth for events. Descending the stairs, the laundry room is conveniently located near the heated garage and includes a front-load washer and dryer, sink, and storage cabinetry. Past the main-floor powder room, the living room offers a third gas fireplace, creating the perfect space for family gatherings. The open-concept kitchen and dining area feature granite countertops, ample cabinetry, glass-top stove, pantry, and stainless steel appliances and second entrance to the backyard. Outside, the fully fenced backyard backs onto a park, offering privacy a nd tranquility. A lit cabana provides an elegant setting for outdoor dining, while the fire pit and seating area create a cozy ambiance. The yard is beautifully landscaped with mature trees, raspberry bushes, perennials, rhubarb patch, and raised garden beds. Back inside the second winding staircase leads to a fully developed basement, split into two sections for maximum functionality. One side features two spacious flex rooms and a full bathroom, making it perfect for a home gym, guest rooms, a home office, or a playroom. The other side houses a self-contained 2-bedroom legal suite with its own private entrance, a full kitchen, in-floor heating, and separate laundry. Recent Upgrades Include: Energy-Efficient Boiler & On-Demand Hot Water System (Nov. 2024), Water Softener (Nov. 2024), Furnace & Water System (Jan. 2025). This home offers luxury, flexibility, and income potential— 114 Laboucane Bay delivers! Call now to book your private viewing. (id:57557)
3402, 200 Seton Circle Se
Calgary, Alberta
Welcome to this TOP FLOOR gem in Seton!It’s truly one of the best one bedroom, one bathroom units you’ll find in the area. From the moment you enter you’ll feel the difference. You’re greeted with the cool air conditioning for Calgary’s hot weather days and a drop space for shoes and personal items. You’ll pass by a spacious closet for coats, golf clubs and luggage and then on to in-suite laundry with upgraded storage shelving. Solid doors help sound transfer. A stylish turquoise glass barn door leads to the bedroom which has a custom storage bed frame that can stay for the new owner.The bathroom has tile to the ceiling, under cabinet drawer storage and a big soaker tub.This unit is packed with upgrades including luxury vinyl plank throughout, full height kitchen cabinets, upgraded appliances and lighting, herringbone backsplash with under cabinet lighting and more!The top floor is everything! On a clear day the view of the mountains from the balcony is spectacular.A secure underground storage cage and a surface parking spot is right at the front door and next to the elevator, so convenient.You will be surrounded by shopping, dining, the VIP Cineplex, green space and more.This complex is pet friendly after being approved by the board and has a dog park within the complex parking area. Attention to detail is evident with this builder.Accessing the Deerfoot for a commute is so easy.If you’ve been waiting for the right one—this is it. Come see it in person. You’ll fall in love. (id:57557)
1873 Country Club Drive Unit# 2415
Kelowna, British Columbia
Private 2-Bedroom Condo in Kelowna’s University District – Ideal for Students, Homeowners & Investors Welcome to Pinnacle Pointe, where resort-style living meets unbeatable convenience in the heart of Kelowna’s sought-after University District. This 2-bedroom, 2-bathroom condo offers 924 square feet of thoughtfully designed living space - perfect for students, first-time buyers, or investors looking for strong rental potential. Prime Location Perks: •Steps to Quail & Bear golf courses •Minutes from UBC Okanagan—ideal for students or faculty •Close to transit, shopping, hiking trails & the airport Smart Investment or Student Living: Live in one room and rent the other—let your roommate help pay the mortgage! With a layout that supports privacy and shared living, this unit is a smart choice for students or young professionals. Comfort Meets Style: •Open-concept kitchen, dining & living area •Private patio with sunset views—perfect for evening coffee or unwinding •In-suite laundry & secure underground parking Resort-Style Amenities: •Outdoor pool & hot tub •Fitness center •Expansive green spaces for relaxing or walking the dog Exceptional Value: One of the best-priced units in the area—this is your chance to own in a high-demand neighborhood with long-term upside. Ready to view? Motivated Seller! Schedule your private showing today. (id:57557)
119 3rd Avenue Ne
Swift Current, Saskatchewan
Welcome to 119 3rd Avenue NE! This cute and cozy home is conveniently located behind Great Plains College, close to downtown and local amenities-- an excellent opportunity for first-time home buyers or those looking to downsize. Featuring 3 bedrooms and 2 bathrooms, it offers a spacious living room, a bright dining area, spacious bedrooms and a back deck that's great for entertaining. Recent updates include 2022 vinyl flooring, a high efficiency furnace, 100-amp electrical service and 2019 shingles for peace of mind. A 24x26 heated double detached garage adds fantastic value and functionality to the property. Don't miss out--call your favourite Realtor today to book a showing. (id:57557)
101 Dorval Pl
Langford, British Columbia
Still available , New Price $1,129,900. Deal did not come together. New Price 1,149,900. Looking at offers as they are received. Welcome to 101 Dorval Drive, a beautifully maintained and thoughtfully designed 4+ bedroom, 3-bathroom home offering over 2,350 sqft of comfortable, modern living. Built in 2011 and situated on a quiet no-through street, this home features a 1-bedroom suite with its own private yard area — perfect for extended family, guests, or added income. Located just a short walk to Thetis Lake Park, Millstream Village, schools, and all essential amenities, this home combines lifestyle and convenience in a sought-after neighborhood. From the moment you arrive, you’ll notice the immaculate landscaping and impressive curb appeal. Inside, the entry level offers a spacious den/office (potential 4th bedroom, no closet), interior access to the double garage, a large laundry room, and private access to the suite — ideal for seamless multi-generational living. Upstairs, the open-concept layout truly shines. Gleaming hardwood floors, tasteful finishes, and a cozy propane fireplace create a warm and inviting atmosphere. The bright and functional kitchen features a sit-up island and opens to a dedicated dining area with space for a hutch and direct access to a massive entertainment-sized deck. This private outdoor oasis is surrounded by a rock enclosure that shelters you from the wind, with lounging space, a BBQ area, and a hot tub — perfect for year-round enjoyment. The upper level also features three generously sized bedrooms, including a spacious primary suite with his-and-hers closets and a well-appointed 4-piece ensuite. If you’re looking for a stylish, turnkey home with room to entertain, work, and unwind — this is it. Great Value a Must see, unbelievable deck and private entertaining space . (id:57557)
1604 Blackmore Co Sw
Edmonton, Alberta
This fabulous 2 Storey was custom built in 2003 and is located in the premier section of Southbrook. The home offers 2212 Sq. Ft. of quality construction and high-end finishing. Features include 9 foot ceilings on the main floor, california knockdown ceiling texture, hardwood & ceramic tile floors through most of the home, modern paint tones, upgraded trim package and more. Any chef will be delighted with the stunning maple kitchen with an oversized island and loads of cabinets and counter top space. The designer ceramic tile backsplash adds additional ambience and there is also a large garden window over the kitchen sink to provide loads of natural light. Open to the kitchen is the dining area and great room featuring the gas fireplace with marble surround and classy shelving above. Completing the main floor is the cozy den, mud room with laundry and 2-piece bath. The upper level features 3 large bedrooms, all with walk-in closets. (id:57557)
170 Mayfair Mews Me Nw
Edmonton, Alberta
The perfect home for any growing family! Excellent location w/ multiple schools, major shopping, rec center & more all within walking distance. Beautiful curb appeal w/ classic cedar shakes, and high-quality wood exterior adorn this updated home. Boasting 4 bedrooms, 2 bathrooms, 3 floors of living space, maintenance-free backyard, and serene courtyard connecting to a (rare) steel wheelchair access ramp to the front door. Upon entering, you will be struck by the pride of ownership: renovated, clean, modern, and loved. The main floor has several large and updated windows, gorgeous hardwood flooring throughout, and spacious kitchen w/ SS appliances. Upstairs provides 3 spacious bedrooms w/ newer windows & updated full bathroom. The bsmt provides a HUGE 4th bedroom, and 3-pce bath. The massive utility room provides w/ more storage, and a newer HWT & a central vac system. Enjoy the private backyard w/ charming uni-stone patio, high fences & large storage shed. Energized parking stall. This is home! (id:57557)
213 Evanscrest Square Nw
Calgary, Alberta
Modern Townhome Living in Evanston – 2 Bed | 2.5 Bath | Attached Garage | 1084 SQFT RMSWelcome to 213 Evanscrest Square NW, a beautifully designed 3-storey townhome offering contemporary style, functional layout, and incredible value in the heart of Evanston—one of Calgary’s most desirable family-friendly communities.Built in 2021 by Partners Development Group, this move-in-ready home features 1,084 sq. ft. of RMS exterior living space. It is ideal for first-time buyers, professionals, downsizers, or savvy investors.2 Spacious Bedrooms | 2.5 Bathrooms | 1,084 SQFT (RMS)Step into a bright, open-concept main floor with a modern kitchen complete with sleek cabinetry, stainless steel appliances (electric range, refrigerator, dishwasher, and microwave hood fan), and generous counter space for entertaining or everyday living.The inviting living and dining area opens onto your private balcony, perfect for morning coffee or evening relaxation. Upstairs, you’ll find two well-sized bedrooms, including a primary retreat with a walk-through closet and 4-piece ensuite, plus a second full bathroom and convenient upper floor laundry. Garage + StorageThe ground level includes a welcoming foyer, a single attached garage (12'2" x 20'5"), a utility room, and a convenient 2-piece powder room, offering added convenience.Built with energy-efficient standards by a trusted builderLow-maintenance landscaping and exteriorCentral utility room & ample storage spaceQuiet, professionally managed complex Prime Location PerksEnjoy life in a peaceful, walkable neighbourhood close to green spaces, schools, shopping, and easy access to Stoney Trail and major roadways. Everything you need—from weekend outings to weekday errands—is right at your doorstep.This is the perfect blend of comfort, convenience, and community. Don’t miss your chance to own this stylish and functional home in Evanston!Currently vacant for easy and quick showings. Book your private showing. today (id:57557)
5564 238 Street
Langley, British Columbia
Acreage, lifestyle & potential-this Salmon River gem checks every box. Set on 1+ flat acre, this upgraded 3BR rancher includes a heated 19'x26' shop w/ 11.5'x19.5' storage, private dirt bike track, auto-gated 2nd driveway & space to expand. Inside: 2 bonus rooms, central vac, 2 year old furnace / A/C insulated. Outdoors: gas-plumbed patio, 2 sheds, security system & SR-1 zoning. School catchment: Peterson Rd Elem & D.W. Poppy Sec. Just minutes to Murrayville shops, hospital & rec. Bonus: neighbouring property also for sale-ideal for multi-gen living, rental income, or future investment. (id:57557)
327a 8635 120 Street
Delta, British Columbia
Excellent opportunity to own a well maintained, upgraded 2 bedroom unit with a spacious layout and easy access to storage unit. This upper floor unit has a large balcony, upgraded bathroom and flooring. It is centrally located with just a short walk to public transportation, shopping and recreation. Very nice community with an outdoor pool for recreation. Building has been well maintained and upgraded. This is one of the best value large 2 bedroom unit in the lower mainland. Strata fees include hot water, heat, recreation facility & pool! Why rent when you can own! Book your appointment today! (id:57557)
2105, 99 Copperstone Park Se
Calgary, Alberta
Welcome to this RARE 3 bedroom unit for sale in the beautiful complex of Copperfield Park! Step inside and you'll immediately appreciate the open floor plan and beautiful luxury vinyl plank flooring in the main area. The well-appointed kitchen features modern stainless steel appliances with an UPGRADED refrigerator with a water line and ice dispenser, thick GRANITE countertops, plenty of cabinets for storage and sleek white backsplash. The large living room and dining area offer plenty of space for entertaining friends and family! There are 3 generously sized bedrooms with the primary bedroom featuring a 3-pc ensuite bath with GRANITE countertops and a walk-in closet. There is another 4-pc bathroom also with GRANITE countertops! Outside you have your own private patio with a gas line for a BBQ. Surrounded by beautiful trees and chirping of birds, the patio is a serene space to spend your slow mornings and summer evenings! Feeling a little too warm? This home is equipped with AIR-CONDITIONING to keep you cool when needed! Included is a TITLED UNDERGROUND parking stall and a STORAGE LOCKER right in front for added convenience. Conveniently located right next to a playground, walking/biking paths and within a short drive to the Copperfield School (K-5), St. Isabella Elementary Junior High School, 130th South Trail Crossing with multiple shops, restaurants and grocery stores. FRESHLY PAINTED, this unit is ready for you to call home! Call to book your private showing today. (id:57557)
2007 488 Sw Marine Drive
Vancouver, British Columbia
Welcome to this bright and airy 1 bed, 1 bath corner unit perched on the 20th floor, offering breathtaking views. This well-designed home is located in a vibrant and highly walkable neighborhood, you´re just steps from everything you need-T&T Supermarket, Starbucks, a movie theatre, and the convenient Marine Drive SkyTrain station, making commuting a breeze. Perfect for first-time buyers, downsizers, or investors looking for a prime location with urban convenience and unbeatable views. Parking stall EV ready! (id:57557)
122 Spring Li
Spruce Grove, Alberta
Step into this 1727sqft beautifully designed half duplex in Copperhaven, where functionality meets sophistication. The open-concept main floor flows effortlessly into a bright great room, highlighted by a chic feature wall and a cozy electric fireplace and shiplap feature wall. The welcoming mudroom is perfect for messy winters, leading seamlessly into a chef’s dream kitchen. Boasting a walk-through pantry, floor-to-ceiling cabinetry, and stunning quartz countertops, this space is as practical as it is stylish. Upstairs, you’ll find a spacious bonus room, a tranquil primary suite with a spa-inspired ensuite (featuring dual sinks), and a convenient walk-through closet and connecting laundry room with sink. Thoughtful upgrades elevate this home, including 9-foot ceilings on the main and basement levels, a gas tankless water heater, a garage floor drain, a double attached car garage and custom MDF shelving throughout. Located within walking distance of 3 schools (K-12). (id:57557)
420, 19500 37 Street Se
Calgary, Alberta
Welcome to the Zen Urban District, by Avalon Master Builders! This welcoming , bright and spacious townhome offers 1352 square feet of livable space, 2 bedroom, 2.5 bathrooms, a private yard AND a rooftop patio! Main floor features vinyl plank throughout, a modest sized living space with a dining area, 2 piece bathroom, a kitchen equipped with stainless steel appliances and quartz countertops with bar seating! 2nd floor includes a primary bedroom with a 3-piece ensuite, a second bedroom , 4-piece bathroom and stacked dryer and washer for your convenience! This modern unit also includes an assigned parking stall (#28) and an ample amount of visitor parking! Shopping areas, restaurants, YMCA, South Health Campus, movie theater, parks and MORE, just walking distance from this home! Contact your favorite Real Estate Agent and book your showing today!! (id:57557)
42, 2511 38 Street Ne
Calgary, Alberta
Welcome to the most affordable 2-bedroom townhouse. Whether you're a first-time buyer looking to break into homeownership or an investor searching for a smart addition to your portfolio, this bungalow-style unit is full of potential. Inside, you’ll find a functional layout featuring modern white kitchen cabinets, a spacious open-concept living and dining area with a wood-burning fireplace, and a generously sized primary bedroom. The fenced-in private yard offers a great space for relaxing and barbequing. This location can’t be beat, walking distance to groceries, shopping malls, restaurants, PLC Hospital, gyms, movie theatres, schools, the train station, and more. With quick access to Trans Canada Highway (16th Ave), Deerfoot Trail, Stoney Trail, and less than 15 minutes to downtown, you're well-connected to every corner of the city. A perfect opportunity to build equity or create a desirable rental property. Book your private showing today! (id:57557)
17016 Centre Street Ne
Calgary, Alberta
2 ACRE LOT!! IN-FLOOR HEATING IN BASEMENT & GARAGE!! 7 BEDROOMS - 7.5 BATHROOMS!! 5 MASTER BEDROOMS!! 6-CAR ATTACHED GARAGE!! OVER 10,700+ SQFT OF LIVING SPACE!! BREATHTAKING MOUNTAIN VIEWS!! LUXURY WALKOUT BASEMENT!! SPICE KITCHEN!! LAUNDRY ON TWO LEVELS!! This grand estate is a showpiece of timeless design, high-end craftsmanship, and expansive living — located in the prestigious GATED COMMUNITY OF CAVALARO RANCH ESTATES, right next to the new Northwest expansion. Step into a SOARING FOYER WITH DUAL CURVED STAIRCASES and a striking chandelier that instantly sets the tone. The MAIN FLOOR features a STUNNING OPEN-TO-ABOVE GREAT ROOM with floor-to-ceiling windows and a sleek fireplace, a FAMILY ROOM, BREAKFAST NOOK, formal DINING ROOM and an entertainer’s dream of a GOURMET KITCHEN. From top-of-the-line WOLF & SUB ZERO APPLIANCES to granite counters, a full SPICE KITCHEN, BUTLER’S PANTRY and custom cabinetry — no detail has been overlooked. Also on this level: a MAIN FLOOR MASTER BEDROOM with 4pc ensuite, SEPARATE LIVING AREA, FULL BATH, LAUNDRY and WALKOUT DECK ACCESS from multiple rooms. Upstairs, the luxury continues with 4 BEDROOMS AND 3 BATHS, including a PRIMARY BEDROOM WITH FIREPLACE, PRIVATE OFFICE/YOGA ROOM, MASSIVE WALK-IN CLOSET and SPA-STYLE 5PC ENSUITE WITH STEAM SHOWER. This also offers a PRIVATE BALCONY, accessible from both the bedroom and office. Another bedroom includes its own BALCONY, ENSUITE BATH, and WALK-IN CLOSET, while two additional bedrooms share a spacious JACK & JILL 4PC BATH. The FULLY DEVELOPED WALKOUT BASEMENT is where luxury meets lifestyle: 2 MASTER BEDROOMS each with ensuite baths and walk-in closets, a HOME THEATRE, a large GYM ROOM, DEN, MUDROOM, 2PC POWDER ROOM, COLD ROOM and a REC ROOM WITH BAR AREA. There’s also a COVERED PATIO in the south-facing backyard. Custom touches throughout include WAINSCOTING, COFFERED CEILINGS, rich wood and stonework, extensive BUILT-IN FEATURES, and a smart HOME AUTOMATION SYSTEM. Outdoors, the lan dscaping is fully equipped with UNDERGROUND IRRIGATION, a DRY POND, a stunning PERGOLA, GAZEBO WITH ELECTRIC and a GAS FIRE PIT. A RARE OFFERING OF UNMATCHED SPACE, DESIGN, AND CRAFTSMANSHIP — THIS HOME IS TRULY ONE-OF-A-KIND. SCHEDULE YOUR PRIVATE VIEWING TODAY! (id:57557)
1424 23 Street Nw
Calgary, Alberta
One of a kind professionally designed and upgraded 1847 sf walkout bungalow located in west Briar Hill on an elevated lot with west views. Main floor features a spacious living room with atrium and dining room, with hardwood floors and large windows. Upgraded kitchen with cherry stained maple cabinets and granite countertops. Sunken family room with vaulted open beam ceiling, skylights and large Montana travertine drypack woodburning fireplace. Comfortable master suite with fireplace, four-piece bathroom and walk in closet. Two secondary bedrooms with hardwood floors and a four-piece main bathroom. The 972 sf lower-level walkout is developed with a large family room, guest bedroom with four-piece ensuite bathroom, a home office area and a three piece main bathroom. There is direct access to a large heated double-attached garage with a precast free span roof. Beautifully designed outdoor space with a front patio and large deck with irrigated planter boxes, side deck off the family room and a large, terraced back yard with heavy timber garden beds and numerous large mature trees and shrubs. (id:57557)
7 Berry Crescent
Fort Mcmurray, Alberta
ELEGANCE MEETS MODERN LIVING!!! Make yourself right at home upon entering 7 Berry Crescent. Prepare to be WOWED! This stylish bungalow has seen a MAJOR upgrade from top to bottom and is ready for new owners. There is NOTHING to do except move in and savour the ambience . Enjoy this elegant lifestyle, while embracing a quiet cul-de sac location, minutes away from the Hospital and downtown core. The back yard is super spacious, sitting on an over 8,300 sq ft fully fenced lot. A single detached garage provides for ample parking/ storage plus an extra long driveway accommodating extra parking. As you step inside you are greeted with black and white finishings customized with natural woodwork, pot lights and a timeless kitchen. The living area boasts tons of space, Led lighting fixtures and backs onto a 3 season room that is fully screened in. This will quickly become your backyard retreat that you can enjoy through the warmer months and is perfect for entertaining. There are 3 bedrooms on the main floor with brand new MATCHING bathrooms, AND a second full bathroom with stand up shower off the primary bedroom. This is very rare to find 2 full bathrooms on the main level in the Downtown core. The upgrades are unmatched on 7 Berry Crescent including: Quartz countertops, stunning backsplash, vinyl plank flooring, new windows, doors, light fixtures, trim, paint, closets, faucets. There is a brand NEW Roof that was installed in September 2023. Everything has been changed and upgraded with TOP quality workmanship. The basement is bright and spacious, featuring new windows, luxury vinyl plank flooring, doors, paint, lighting and 2 more bedrooms. A good size kitchen and living area make this space feel super comfortable. Centrally located downtown close to schools, parks, shopping and amenities, there's nothing left to do but move in! Welcome home! (id:57557)
18 Mayapple Street
Adjala-Tosorontio, Ontario
Welcome To Colgan Crossing, A Modern Elevation Brand New Never Lived 3 Bed + Loft Bungalow Town In A Charming Community Of Elegant Homes Set In The Scenic Village Of Colgan. This Amazing Development Harmoniously Combines Modern Living With The Beauty Of Nature, Surrounded By Rolling Hills, Expansive Fields, And Lush Green Spaces. Inside This Brand-New Bungaloft, You'11 Find 1, 847 Square Feet Of Thoughtfully Designed Living Space Featuring Double Door Front Entry., Living/Dining Room Open To Above Filled With An Abundance Of Natural Light Is A Perfect Place For A Family., Exquisite Engineered Oak Hardwood Floors, Soaring 9-Footceilings, And Large Windows That Fill The Home With Natural Light. The Open-Concept Layout Is Perfect For Entertaining And Everyday Living, Enhanced By A Smart Home System By Enercare That Manages Lighting, Thermostat Settings, And The Video Doorbell. The Contemporary Kitchen Is Adream For Any Homeowner, Boasting White Kitchen Cabinets., Quartz Countertops With Breakfast Bar And Under Mount Sink, And An Upgraded Staircase With Iron Rod Metal Pickets, The Primary Bedroom, Conveniently Located On The Main Floor, Serves As A Tranquil Retreat, Complete With A Walk-In Closet And A 3-Piece Ensuite Bathroom With Frameless Glass Shower. A Second Bedroom Is Situated Down The Hall, Accompanied By A 4-Piece Bathroom. Upstairs, The Loft Offers Versatile Space Ideal For An Additional Living Area, Home Office, Or Guest Suite, Featuring A Third Bedroom And Another 4-Piece Bathroom. Main Floor Laundry, Separate Door To The Garage To Backyard, With Over $20, 000 In Carefully Selected Builder Upgrades Throughout The Home, A/C Included, You'll Enjoy A Superior Living Experience. (id:57557)
4209, 155 Skyview Ranch Way Ne
Calgary, Alberta
Welcome to this Stunning 2-bedroom, 2-bathroom Corner END Unit condo, located in the heart of a vibrant community of skyview. Perfect for 1ST-Time homebuyers and investors alike, this home offers a rare combination of comfort, convenience, and style. Step inside and be greeted by a spacious and well-designed interior. The Open Concept plan of living area is bathed in natural SUNLIGHT, creating an inviting atmosphere that’s perfect for both relaxation and entertaining. Enjoy your morning coffee or unwind after a long day on the PRIVATE BALCONY, where you can take in views of the surrounding neighborhood. Both bedrooms are generously sized, providing ample space for rest and relaxation. The master bedroom features an en-suite bathroom, offering a touch of luxury and privacy. The second bathroom, ensures ultimate convenience for family members or guests. Location is truly unbeatable. Walking distance to School, plaza, bus stop, parks and more. For added peace of mind, this condo comes with both a Stalled parking(Infront of condo) and underground parking, ensuring your vehicle is always safe and accessible. Don’t miss the opportunity to own this incredible home in a prime location—ideal for a variety of lifestyles and investment opportunities! Call your favorite realtor to book your showings. (id:57557)
12223 93 St Nw Nw
Edmonton, Alberta
This spacious 2,095 Sq Ft custom build 2 storey house offers a total of 4 bedrooms, 3 1/2 bathrooms, a finished basement and a detached single garage. The main floor features a large kitchen with lots of cabinets and stainless steel appliances, a living room with vaulted ceiling and a wood burning fireplace, a formal dining room, a family room with patio doors to a covered balcony and ½ bathroom. On the upper floor there are 3 bedrooms and 2 baths. The large master bedroom has a walking closet and a 3 pieces ensuite. The basement is finished with a rumpus room, a bedroom, a full bathroom, laundry room and storage room. The fully fenced backyard, the vegetable garden and the single garage complete this great property. This house has an incredible potential and an amazing location: close to schools and transportation, a few minutes away from downtown and Yellowhead Trail and close to NAIT, Northgate and North Town shopping malls. (id:57557)
520 Belmont Heath Sw
Calgary, Alberta
Step into refined comfort at 520 Belmont Heath, where modern design meets timeless elegance in one of Calgary’s fastest-growing and most sought-after communities. This beautifully appointed residence offers 4 spacious bedrooms, 2.5 bathrooms, and a partially finished basement, providing over 2,000 sq. ft. of thoughtfully designed living space.The heart of the home features an open-concept layout that flows effortlessly, ideal for both everyday living and upscale entertaining. Step outside to a generous deck — perfect for morning coffee, weekend BBQs, or evening relaxation. A double detached garage adds both convenience and style.Located in the vibrant community of Belmont, you’ll be surrounded by scenic parks, walking paths, future schools, and a strong sense of connection. Belmont is known for its blend of natural beauty and urban convenience, offering a peaceful retreat with easy access to major amenities and roadways.This is more than a home — it’s a lifestyle. Experience the best of suburban sophistication in a community designed for modern families. (id:57557)
39 Harvest Oak Green Ne
Calgary, Alberta
***BACK ON THE MARKET DUE TO FINACING***Located in the quiet, family-friendly community of Harvest Hills, this well-kept home offers the space, layout, and location you've been searching for. Tucked away in a peaceful cul-de-sac and facing a large green space, it’s a great spot for kids to play and for families to enjoy a sense of community.Upstairs you'll find 4 large bedrooms, giving everyone their own space—ideal for expanding families. The main floor office is perfect for working from home or setting up a homework zone. Enjoy a bright, spacious kitchen and dining area, with multiple cozy living spaces and two fireplaces for relaxing or hosting family and friends.The pie-shaped lot features a sprawling 32' composite deck, perfect for BBQs, playtime, or just enjoying the outdoors. You're just minutes from all the amenities in Country Hills, with quick access to Deerfoot Trail, Stoney Trail, and the airport—making life that much easier.Recent upgrades include a new roof and skylight added in June 2025, stylish Hunter Douglas blinds throughout, updated second-floor windows enhancing both aesthetics and insulation, and fresh interior paint for a move-in-ready finish.If you’re looking for more room to grow without giving up convenience, this is the one for you! (id:57557)
17 7540 Briskham Street
Mission, British Columbia
Verado Homes presents Mission's newest community, offering 19 modern Townhomes ideally located minutes away from school, shopping centers, hospital, nature trails, and the West Coast Express station. These spacious townhomes range from 1,400 sq. ft. to over 1,800 sq. ft. featuring 3 to 4 bedrooms and 3 to 4 washrooms. Key features include: - Forced air heating with the option to add AC - Hot water tank - Gas BBQ hook-up - Level 2 Charger facility in the garage for an electric vehicle - At least 2 car parking spaces - Vacuum rough-in - High-end Samsung stainless steel appliances. Designed to blend comfort with modern convenience, these townhomes are perfect for families looking to enjoy a vibrant community while enjoying contemporary amenities. (id:57557)
44 Sunnyshore Park Drive
Mckellar, Ontario
44 Sunnyshore Park Drive A Custom-Built Home Just Steps from Maplewood Beach Completed in 2023, this beautiful custom home sits on just over an acre and offers quality, comfort, and energy efficiency throughout. Built with an ICF foundation, full waterproofing, and a weeping tile system, the home meets modern construction standards. It features engineered truss roof framing, spray-foam insulation in the main floor and rim joists, and an R60-ratedattic. A Heat Recovery Ventilation (HRV) system ensures clean, fresh air year-round. The exterior boasts stone skirting and a spacious ranch-style front deck with a welcoming overhang. Inside, the foyer features large-format European porcelain tiles. The open-concept kitchen is a showstopper with custom lacquered shaker cabinets to the ceiling, crown molding, under-cabinet LED lighting, quartz countertops, an island with undermount sink, and a stylish Italian herringbone backsplash. Soft-close, solid wood dovetail drawers and smart stainless-steel appliances including fridge, stove, and dishwasher complete the space. A custom live edge elm dining table is also included. Modern shaker interior doors and matte black hardware continue the high-end feel throughout. Everything is brand new (2023): septic, HVAC, siding, electrical, plumbing, and framing. Located minutes from Lake Manitouwabing, you're close to boat launches at The Manitouwabing Outpost and Tait's Landing Marina, where boat slips are also available. This is the perfect blend of lakeside living and modern luxury. (id:57557)
55 - 5 William Jackson Way
Toronto, Ontario
Lake & Town - 659 Sqft 2 Bedroom And 1 Bathroom Town House. Open Concept Living / Dining Room, Modern Kitchen With New Appliances. One Underground Parking Included.Located in the New Toronto neighbourhood in Toronto Down the street from Lake Ontario Walking distance to Humber College-Lakeshore Campus. 5 minute drive to Mimico GO Station.Close access to the Gardiner Expressway & Highway 427. 8 minute drive to Long Branch GO Station. 8 minute drive to CF Sherway Gardens Short commute to Downtown Toronto Close to shops, restaurants and schools Nearby parks include Colonel Samuel Smith Park, Rotary Park and Prince of Wales Park (id:57557)
131 Legacy Point Se
Calgary, Alberta
Discover the Award-Winning Community of Legend of Legacy. Welcome to 131 Legacy Point, a stunning townhome crafted by Aldebaran Homes. Bright, airy, and designed for a low-maintenance lifestyle, this home is an excellent choice for first-time buyers and investors alike. Enjoy the convenience of a double attached garage with ample storage. The entry level boasts a spacious office, perfect for remote work, along with a generous foyer and a functional built-in bench with storage. Upstairs, the open-concept living space impresses with 9' ceilings and stylish laminate flooring throughout. The expansive kitchen features quartz countertops, stainless steel appliances, and a large island—ideal for cooking and entertaining. This level also includes two balconies on either end of the home, bringing in natural light and fresh air. The upper level offers a sizeable primary suite with a walk-in closet and private ensuite, plus two additional bedrooms and a four-piece bath. This dog-friendly home is just steps from Legacy's environmental reserve and scenic pathways. It is located in the estate area and offers easy access to schools, shopping, and amenities. Don't miss out—schedule your showing today. (id:57557)
211 Covepark Green Ne
Calgary, Alberta
Very RARE to find a home at this price point with a bonus room! Upstairs are 3 good sized bedrooms with laminate flooring , a full bathroom and a bonus room with laminate flooring and 4 large windows it is a perfect place to entertain or watch a family movie. The main floor has a dining area, a gas fireplace in the living room and well-designed kitchen with an island, and the central vac floor dust pans are located underneath the sink cupboard as well as in the laundry room/2 pce bathroom underneath the vanity. The basement is undeveloped so you can design it exactly as you want. It has roughed-in plumbing, 2 windows (1 is egress) and PEX piping. The backyard is south facing for lots of sunshine. Gas lines are set up for the stove and dryer and roughed-in for the BBQ. Amazing location on a quiet street just a short walk to Nose Creek middle school and the new North Trail public high school & also walkable to 4 other schools. Easy access to Stoney Trail & Deerfoot Trail. Close to lots of retail shops, restaurants, library/Vivo rec. centre, movie theatre, North Pointe transit hub, Superstore, Sobeys, Canadian Tire, Starbucks, Tim Hortons and many more. Newer garburator, dishwasher, washer/dryer, hot water tank & water softener. Furnace was cleaned & serviced Jan. 2024. PEX piping. (id:57557)
6330 Lorca Crescent
Mississauga, Ontario
Pride of ownership of this 4 level backsplit which includes a very bright lower level apartment with up to 2 bedrooms and a separate entrance that will help you qualify for a mortgage with a potential rent of $2000. As you walk in, you will be greeted by a wide entrance, bright living room, dining room and an eat-in kitchen. Walk up to three well-lit bedrooms and a 4 piece washroom. Walking down from the main level, you will find a family room with a large window and a wood-burning fireplace, a bedroom with a large window, washroom, laundry and a walk-up to the backyard and front yard. The basement boasts a kitchen, common room, bedroom/office and a 3 piece washroom including a finished closet/storage room. The property accommodates lots of parking, 4 to 5 on the driveway and a 1 car garage. Bus stop and nearest public school are within 150 metres. This home is located close to many amenities including walking distance to a Meadowvale Town Centre, FreshCo plaza, schools (Settler's Green PS, St. Elizabeth Seton PS, Meadowvale SS, Plowman's Public School, Bright Scholar's & Pre-school Montessori and Hakuna Matat Child Care Centre), linked parks including lake Aquitaine, lake Wabukayne and Windwood Park and recently renovated Meadowvale Community Centre offering swimming/fitness centre, arena and a library. In proximity to the Meadowvale Theatre and tennis courts. Recent updates include the roof 8 to 10 years ago, furnace 4 to 5 years ago and the garage door. The sun fills the home all throughout the day. Seize the opportunity to move into this cozy and practical home. (id:57557)
228 Paris Crescent
Fort Mcmurray, Alberta
Welcome to 228 Paris Crescent! This cozy 3-level split home is located in the friendly neighborhood of Timberlea! Just a short walk from schools, bus stops, and local stores, making day-to-day life super convenient.Inside you'll love the spacious foyer that greets you as you walk through the door. The main floor has an OPEN-CONCEPT layout with large windows that let in lots of natural sunlight and VAULTED CEILINGS that make the space feel open and airy, perfect for relaxing or hosting family and friends.Upstairs, there are TWO comfortable bedrooms, both with their own WALK-IN CLOSETS, great for keeping things tidy and organized. You'll also find a 4-PIECE bathroom on this level.Head down to the lower level, where there's another 4-PIECE bathroom, a spacious bedroom, and a cozy LIVING ROOM OR REC ROOM with access to the backyard, a great spot for FAMILY MOVIE NIGHTS or PLAYTIME with the kids.The basement has TWO more generously sized bedrooms. One comes with a WALK-IN CLOSET, and the other has a standard closet plus a HUGE CRAWLSPACE giving you lots of extra storage options.The backyard is FULLY FENCED, LOW MAINTENANCE and the 3-CAR DRIVEWAY means there’s plenty of room for parking whether it's your own vehicles or guests coming to visit.This home is COMFORTABLE, PRACTICAL, and ready for a new family to make it their own. If you’re looking for a welcoming space to grow and create memories, this could be the perfect fit for you! (id:57557)
225 Regent Street
Richmond Hill, Ontario
Price to Sell!! This stunning property boasts the best in practical open-concept living. Absolutely move-in ready, it features a stylish granite countertop in the eat-in kitchen, gleaming hardwood floors throughout, and an abundance of natural light from skylights. Recent updates include new light fixtures on the main and second floors, and newer stainless steel appliances. The finished basement is both functional and inviting, complete with a custom bar perfect for entertaining. Close To All Amenities: School, Beautiful parks, Viva transit, restaurants, Yonge Street, and Highway 404 (id:57557)
508 Fourth Avenue N
Cochrane, Alberta
This 2-storey Gem Offers a Bright and Welcoming Main Floor Featuring a Functional Kitchen with a Dinette and Formal Dining Room, a Cozy Living Room Overlooking the Beautiful Backyard, a Sunroom, a Front Living Room, and a Main-floor Bedroom — Perfect for Guests or Home Office. Step Outside to Your Huge Backyard and Oversized Deck, Where the Views from the Firepit will Absolutely Blow You Away! Upstairs, You'll find Three Spacious Bedrooms, Including a Private Primary Suite. The Fully Developed Basement Adds Even More Living Space with a Large Family Room, an Additional Bathroom, and Incredible Custom Pantry Storage — Perfect for Keeping Everything Organized. This Home is Packed with Potential and is Ideally Located Close to Schools, Parks, and all the Amenities Cochrane has to Offer. Don't Miss Your Chance to Make These Stunning Views Your Own! (id:57557)
113, 115 Kananaskis Way
Canmore, Alberta
AVAILABLE FOR SHOWINGS FROM THURS JULY 31 AT 3:30PM UNTIL SATURDAY AUGUST 2ND AT 3:30PM *GST HAS BEEN INCLUDED IN THE LIST PRICE, PLEASE CONSULT YOUR ACCOUNT TO DISCUSS DEFERRAL OPTIONS* This beautifully designed 3-bedroom, 4-bath townhome offers the ultimate blend of luxury, flexibility, and income potential. Perfectly set up for Airbnb or VRBO, the layout features a self-contained lower-level suite with private entrance and 4-piece bath — ideal for hosting guests independently or maximizing revenue. The main living area stuns with 18-foot vaulted ceilings, expansive windows, and an open-concept kitchen and living area seamlessly extend to a generously sized deck, where you can soak in unobstructed, panoramic mountain views — the perfect setting for morning coffee or evening unwinding. Upstairs, two more spacious bedrooms including a primary with ensuite, plus an additional full bath. Enjoy the complex’s heated outdoor pool and hot tub, after a day on the trails. All this, just steps from downtown Canmore. (id:57557)
2 15633 Mountain View Drive
Surrey, British Columbia
WELCOME TO IMPERIAL AT GRANDVIEW HEIGHTS BUILT BY CREST HOMES! This 2088 SQ. FT. developer showhome was built in 2017. This SPACIOUS Living! 4bedroom, 3.5 Bath with Plenty to offer: Double Garage, Spacious Open kitchen islands with bar-style seating, Stainless Steel Kitchen Aid High-End Appliances, Imported Solid Quartz Countertops, Modern Shaker Style Cabinetry with Soft Close Drawers, Central Heating and A/C, Crown Mouldings throughout & WET BAR! Family Oriented Complex! Private Yard has a wealth of open GREEN Space. Situated in Grandview Heights, South Surrey's most desirable neighbourhood! Minutes from Shopping, Walking Trails, Public & Private Schools & More! This unit lives like a house and with the large green space, private frontyard! Amazing view! Book your private showing now! (id:57557)
8 11229 232 Street
Maple Ridge, British Columbia
Looking for a duple-style townhome with a GREAT yard? Here it is! Massive, fully-fenced yard that gets tons of sun exposure. Grow all the veggies and flowers your heart desires. Sit out on your patio or upper balcony off the dining facing a protected GREENBELT!! Interior home was just professionally painted and new flooring installed throughout. Kitchen features newer S/S appliances and pantry. Primary bedroom has balcony overlooking cul-de-sac, ensuite, and double closet. TONS of storage and neat little nooks. End unit, two parking spots including single garage + driveway. Sparkling clean and move-in ready. TONS of value here; this one won't last. Pet & Family-friendly complex. Come to our open houses on Saturday and Sunday 2-4pm. Or book your private showing ASAP! (id:57557)
1059 Cornell Avenue
Coquitlam, British Columbia
Prestigious Location · Refined Living | Luxurious Home in Coquitlam´s Coveted Como Lake Area. Nestled in Coquitlam´s sought-after Lake District, this exquisite home is just a 2-minute walk from Como Lake. Set on a 7,875 square ft lot with over 5,000 square ft of elegant living space, this residence blends luxury and comfort. Thoughtful upgrades create a fresh, modern feel, while radiant in-floor heating ensures year-round comfort. Featuring 6 spacious bedrooms & 7 baths, an open-concept main floor, and a gourmet kitchen with premium appliances. The lower level offers two self-contained suites-ideal for extended family or rental income. Close to top schools, transit, and shopping. Don´t miss this rare opportunity-book your private viewing today! (id:57557)
44 Sunnyshore Park Drive
Mckellar, Ontario
44 Sunnyshore Park Drive – A Custom-Built Home Just Steps from Maplewood Beach Completed in 2023, this beautiful custom home sits on just over an acre and offers quality, comfort, and energy efficiency throughout. Built with an ICF foundation, full waterproofing, and a weeping tile system, the home meets modern construction standards. It features engineered truss roof framing, spray-foam insulation in the main floor and rim joists, and an R60-rated attic. A Heat Recovery Ventilation (HRV) system ensures clean, fresh air year-round. The exterior boasts stone skirting and a spacious ranch-style front deck with a welcoming overhang. Inside, the foyer features large-format European porcelain tiles. The open-concept kitchen is a showstopper with custom lacquered shaker cabinets to the ceiling, crown molding, under-cabinet LED lighting, quartz countertops, an island with undermount sink, and a stylish Italian herringbone backsplash. Soft-close, solid wood dovetail drawers and smart stainless-steel appliances—including fridge, stove, and dishwasher—complete the space. A custom live edge elm dining table is also included. Modern shaker interior doors and matte black hardware continue the high-end feel throughout. Everything is brand new (2023): septic, HVAC, siding, electrical, plumbing, and framing. Located minutes from Lake Manitouwabing, you’re close to boat launches at The Manitouwabing Outpost and Tait’s Landing Marina, where boat slips are also available. This is the perfect blend of lakeside living and modern luxury. (id:57557)
1248 31a Street S
Lethbridge, Alberta
Backing onto school park and right next to Coalbanks Trail! One owner home that has been enjoyed for many years, but is now ready for YOUR new vision. Featuring an open and bright main level plan with vaulted ceilings, lots of windows, 3 bedrooms up, and a covered back patio overlooking beautiful green space. The home shows squeaky clean, and the yard has been refently refreshed as well. Major updates over the years include windows and some flooring. There is ample parking here already with a front pad, and back stall but you could potentially add to that with the constriuction of a detached garage off the back lane too. Note that the basement bedroom window may not meet egress. This could be the ideal place to grow your family! (id:57557)
564 Seashell Drive
Delta, British Columbia
Welcome to one of Tsawwassen's most coveted neighbourhoods-a rare opportunity to own an immaculately maintained, one-owner home backing onto Boundary Bay Park, just steps from Centennial Beach. Nestled in the serene community of Boundary Bay, this gem offers the perfect balance of space, comfort, and beachside charm. Spacious and thoughtfully updated 4-bedroom, 3-bathroom residence that exudes pride of ownership. Upstairs includes a Primary Suite features dual walk-in closets, a spa-like bathroom, and uninterrupted panoramic views of the North Shore Mountains and Boundary Bay, as well as three generously sized bedrooms and renovated bathroom with double sinks. Newer windows, 50 year roof, recent landscaping and fresh paint make this one move in ready. (id:57557)
3520 W 37th Avenue
Vancouver, British Columbia
Beautiful custom built home in a quiet family oriented neighbourhood. Short drive to UBC, Kerrisdale community centre and Kerrisdale Village on 41st Avenue with plenty of gourmet markets, restaurants, cafes, shops and services. Many features including air conditioning throughout, wok kitchen, mud room, recreation/media room with a bar area, upstairs 3 bedrooms are all ensuites, large laundry room with lots of storage closets, plus a BONUS 2 bedrooms basement legal suite for in-laws or mortgage helper. School catchments include Kerrisdale Elementary and Point Grey Secondary. Open House on Saturday, July 26, 2025, 2025 from 1pm to 2:30pm. (id:57557)
257, 6220 17 Avenue Se
Calgary, Alberta
Pristine Condition, double-wide mobile with central air-conditioning situated on a beautiful landscaped Pie Lot. 3 spacious bedrooms, 2 bathrooms, a large kitchen and living room, plus a good sized family room. There is also a wet bar and formal dining room for entertaining. Very spacious throughout. This home is completely fenced with one of the largest yards in the park, includes 2 8x10' sheds, a covered porch plus 2 parking spaces with room for 4 cars. Pad rental includes snow removal, water, sewer, garbage pick up, plus access to the Gym and club house in the main office building. Conveniently located close to shopping, parks, schools, and transit, and minutes away from the ring road. Many more desirable features in this home which is taken care of by a professional landscaper/arborist. At this price, it won't last; book your showing today with your favourite Realtor! (id:57557)



