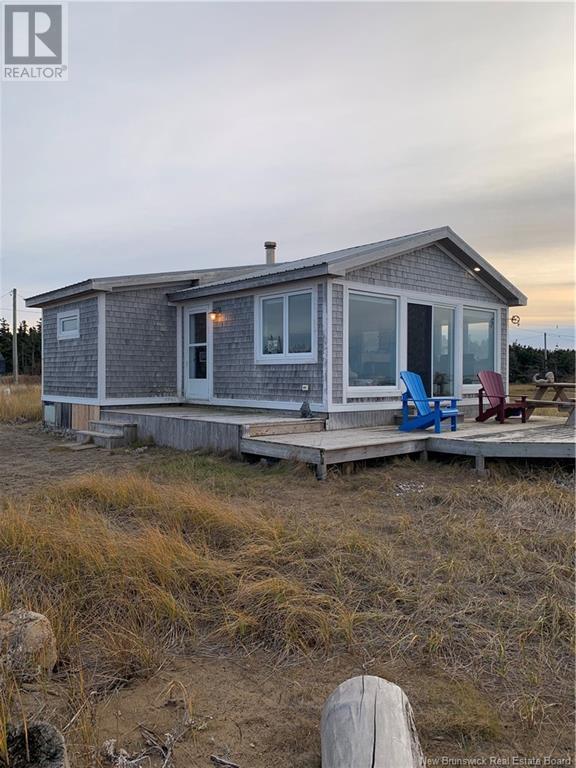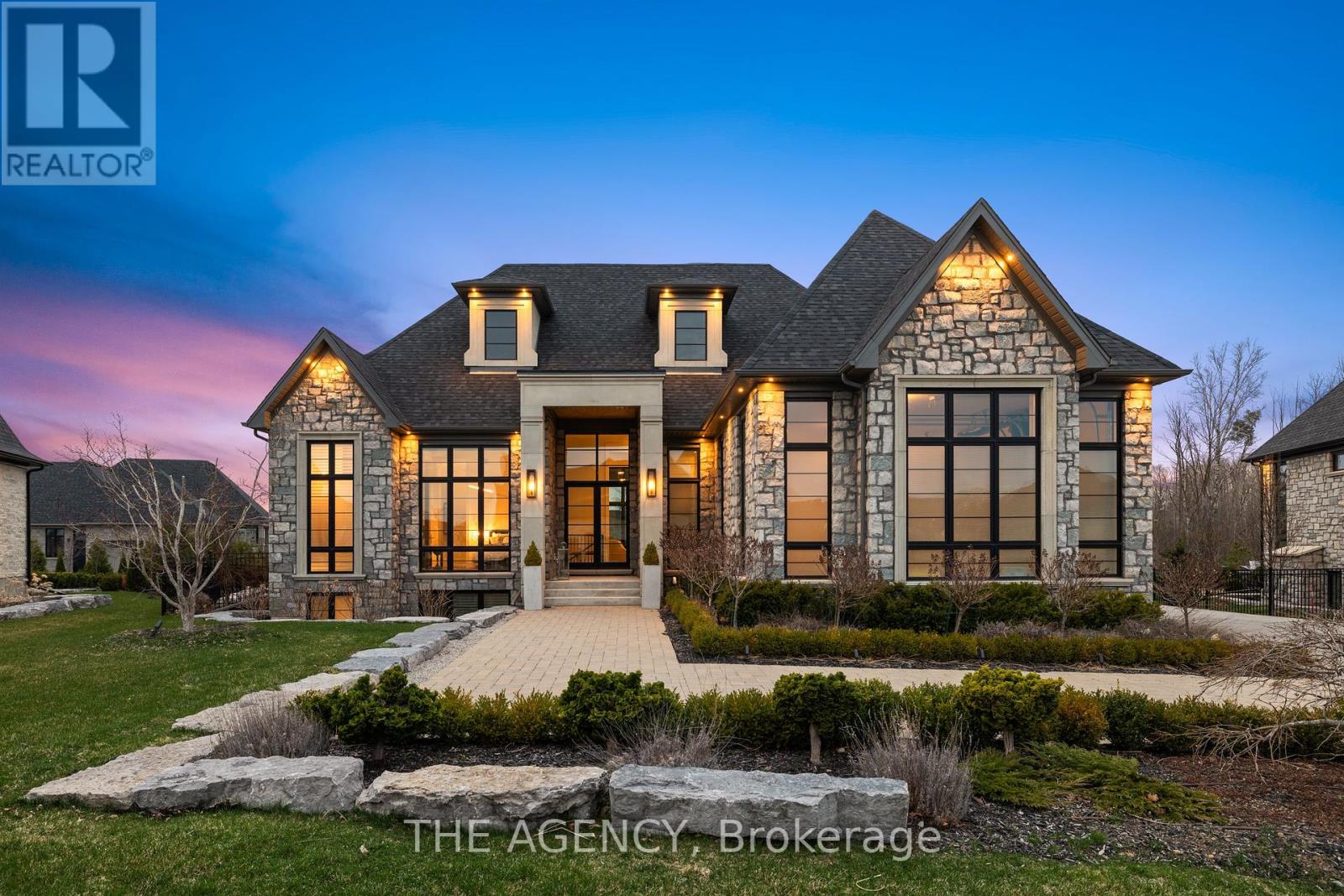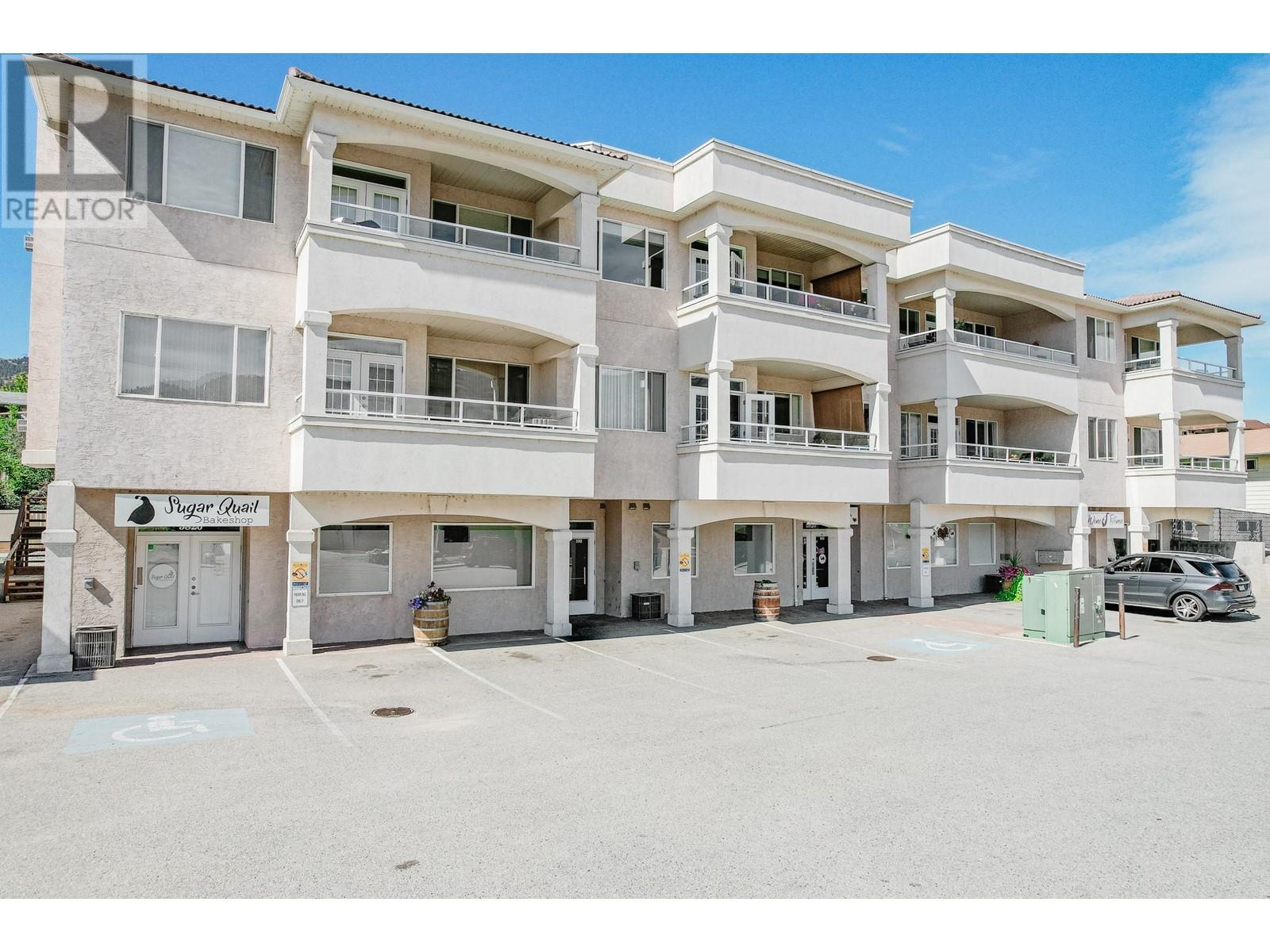155 Chemin Des Chalets
Maisonnette, New Brunswick
Dreaming of beach and the sea ? Are you looking for a place to escape from your daily life? This magnificent 2 Bedroom Chalet has lasted 4 seasons with its warm and relaxing character, a breath-taking view of the sea from the inside and outside, was renovated in 2013 to approximately 80%, floor, window PVC, Sheet Metal Roof, Insulation etc...And an Addition this Year of a New Samsung Thermos Pump for Maximum Comfort all year round. If you prefer, it is also equipped with a wood stove with glass door. Directly overlooking the Beach via your private staircase and a large blue stone dam to protect your land from erosion, this wonderful property will charm you. With enough space to accommodate parents and friends with recreational vehicles such as a motorhome, trailer or even a tent for outdoor lovers. Including a Small Shed. Close to all Services, 15 minutes from Caraquet and 5 minutes from Grand-Anse, this Little Paradise will offer you relaxation and the happiness of creating unforgettable memories. You can let yourself be lulled by the sound of the waves. Located Facing the Sea, Whether for Swimming, Long Walks, Bass Fishing, Campfire, Pedal Boat, Ect. You will be able to admire exclusively the superb sunrise and sunset. You have the opportunity to be the owner of a little corner of paradise in our beautiful Acadia. (id:57557)
161 Heritage Lake Drive
Puslinch, Ontario
Nestled behind the gates of one of Ontario's most prestigious communities, this home reimagines lakeside living. Its strategic location near Guelph, Cambridge & HW401 provides an exceptional blend of privacy & accessibility. The community is enriched with lakeside trails, meticulously curated landscaping & shared commitment to quiet luxury & meaningful connections. As you enter, the heart of the home draws you in, featuring impressive 14-ft coffered ceilings, elegant chevron hardwood floors & abundant natural light streaming through expansive wall-to-wall windows. Every aspect of this residence exudes sophistication, highlighted by Murano glass details, stunning sculptural fireplace & immersive sound from built-in Bowers & Wilkins speakers. The kitchen is a culinary masterpiece, showcasing custom-sourced granite extending across countertops & backsplash. An oversized island invites social gatherings, complemented by high-end Miele appliances & built-in bar that emphasizes functionality. The bathrooms are designed as spa-like retreats, featuring exquisite Italian porcelain, European floating vanities & a Kalista Argile freestanding tub that redefines relaxation. The principal suite serves as a sanctuary of quiet luxury, bathed in natural light from floor-to-ceiling windows. The basement adds to the homes allure, boasting oversized windows, surround sound, landscape fireplace & plenty of space for entertaining, unwinding, or memorable gatherings. The thoughtfully designed garage includes heated floors, sauna, epoxy finishes & double-height layout ideal for showcasing a prized car collection. Step outside to discover a secluded, tree-lined oasis, backing onto greenspace, where spruce & maple trees provide a tranquil backdrop. Built-in outdoor speakers set the perfect ambiance, while premium landscaping seamlessly extends the living area outdoors. This is 161 Heritage Lakea home with purpose, situated in a community where expectations are surpassed at every turn. (id:57557)
5820 89th Street Unit# 301
Osoyoos, British Columbia
Impressive penthouse suite with panoramic lake views, situated across from beach. Relax or entertain on the expansive front deck. It's on side of the lake for sitting out in summer afternoons & evenings! Inside, you’ll find a thoughtfully designed 3-bedroom, 2-bathroom layout with gas fireplace in the living room. Since it's an end unit, there is an abundance of natural light. The primary suite includes a full ensuite, and the home offers ample storage, including plenty of kitchen cabinetry, closet space, and in-suite laundry for added convenience. Additional features include a 1 covered carport parking stall and storage shed. Guest parking available and one dog or cat welcome. Perfectly situated in a central location, this property places you within minutes of local shopping, wineries, Osoyoos Golf Club, and a delightful bakery at your door step. Whether you're looking for a year-round residence or a low-maintenance vacation getaway with an unbeatable lakefront lifestyle, look no further. Quick possession is available. (id:57557)
33 Nova Scotia Road
Brampton, Ontario
Welcome to 33 Nova Scotia Road, a luxurious 4-bedroom home nestled in the prestigious Streetsville Glen neighbourhood. Boasting over 4,000 sq. ft. of living space on a premium lot backing onto serene conservation & wooded land, this property offers the perfect blend of elegance, comfort, & privacy. Step through grand double doors into a spacious foyer with 9ftceilings, ceramic floors, a double closet, & a powder room. The bright & airy living room, with its large windows & rich hardwood floors, flows seamlessly into the dining room perfect for formal gatherings. The newly renovated kitchen is a chef's dream, featuring Calacatta quartz countertops, a stunning waterfall island, extended cabinets, stainless steel appliances, under-mount lighting, & a breakfast area overlooking the landscaped backyard. The cozy family room includes hardwood floors, pot lights, a custom-built wall unit, a fireplace, & a charming bay window nook. Upstairs, the primary bedroom is a private retreat with a spa-like 5-pcensuite & walk-in closet. The second bedroom, ideal as a nanny or in-law suite, has its own ensuite, while the third bedroom connects to a Jack & Jill bathroom. The fourth bedroom offers additional versatility to meet your needs. The finished walk-out basement is a show stopper, featuring a separate entrance, a media room with a built-in fireplace & custom wall unit, a spacious recreation room, a kitchenette, a 3-pc bathroom, & ample storage. Its perfect for multi-generational living or entertaining. Freshly painted throughout, this home is move-in ready with thoughtful upgrades, including zebra blinds, a newer roof, furnace, & AC. Situated close to schools, parks, shopping, & major highways, this property offers unparalleled convenience & luxury.**EXTRAS** Freshly painted! Fully landscaped front & back with a sprinkler system. Roof replaced 5 yrs ago, new furnace & A/C 2 years old, tankless water heater added,rough-in for a stove in the basement, & kitchen reno's 2023 (id:57557)
5480 Highway 620
Wollaston, Ontario
This property, zoned C, R1, has been a cornerstone of the community for over 50 years, operating as a beloved grocery store. Recently revitalized with modern upgrades, it features new LED lighting, an electrical overhaul in key areas, updated plumbing, a commercial septic system, and new heat/air conditioning pumps. Enhanced security includes newly installed cameras and the building benefits from fresh drywall and insulation where previously needed. The property offers a versatile upper level, ideal for expanding your business, developing rentable office space, or creating an onsite living area. Additional features include two new POS systems, a lottery machine, and a Level 2 electric car charge, accommodating the needs of eco-conscious clients. Adding to its appeal, a fully trained manager is available to assist with daily operations, ensuring a smooth transition and continued success. This turn-key property is ready to continue its legacy as a central hub for the community. **EXTRAS** Industrial Kitchen-5 Prep Tables, Meat Wrapper, Label Maker, 3 Cooling Racks, Doyon Oven with 3 Baking Racks and 4 Proofing Racks. (id:57557)
4490 Rolla Road
Dawson Creek, British Columbia
LAND in North Rolla-160 acres with a modernly updated/renovated farm style home. 4 bd/1bath. List of updates include...Generac back up (2024), A/C (2023), HW tank 1 year, Furnace 2 yrs, Roof/soffits/eves 3 yrs & on Natural Gas. 3 bdrm up/ 1 down/ laundry on the main, full dry usable basement has ample storage. Spacious entry off the new deck leads you into the well-planned modern kitchen with heated floors & extra prep sink. Quality wood flooring with cozy gas fireplace enhances the view of the tranquil well-treed front yard. Very private & sheltered from the wind but yet offers wide open spaces. The driveway & yard have been prepped for heavy equipment, Metal clad 40 X 48 X 16 wired Workshop with concrete floor, 2 grain bins on their own hydro meter, storage shed. Lagoon cleaned 2023, New 4000 Gal cistern installed. Pavement to driveway. Whether you are looking to use the land yourself or will lease it out? This immaculate property with all it's comforts is Move in Ready/Immediate possession. Must be viewed to be appreciated. Too many updates to list them all. Please contact for more information (id:57557)
606 George Street
Enderby, British Columbia
PARTIAL SELLER FINANCING AVAILABLE - **Prime Commercial Corner Lot for Sale in Enderby** High visibility corner lot in a prime location, priced at $579,000 for 0.35 acre(double lot) in the heart of Enderby on Highway 97A. Zoned C2 - Highway and Tourist Commercial, with permitted uses including accommodation (apartments, dwelling units, hotels, motels), food service (coffee shops, restaurants, bakeries, butcher shops, caterers), retail sales (automobiles, boats, mobile homes, sporting goods), and services (service stations, garages, mini storage facilities, car washes). Less than 15 minutes to Armstrong, 20 minutes to Salmon Arm and 25 minutes to Sicamous. Don't miss this exceptional opportunity to establish your business in a thriving area with excellent transport links and diverse commercial potential. (id:57557)
15 Cryderman Court
Faraday, Ontario
**Spectacular Waterfront Property on Paudash Lake!**Discover one of the most desirable point lots on the lake, offering stunning views from every room. This well-maintained home features 4 spacious bedrooms and 2 baths, along with a large living room and dining area perfect for entertaining. Cozy up in the family room, complete with a propane fireplace for those chilly evenings. Enjoy the convenience of a newly built wet-slip boathouse and a 1 car garage. The level lot boasts 239 feet of pristine sandy waterfront, just steps away from the Paudash Lake sandbar. Don't miss this incredible opportunity to own your dream lakeside retreat! (id:57557)
56 Mcintosh Crescent
Quinte West, Ontario
Welcome to 56 McIntosh Cres, a beautifully upgraded 5 bedroom, 3 bathroom raised bungalow built by Klemencic in 2018. This meticulously maintained home boasts premium features, offering style and functionality. The open concept main floor beams with natural light and the tray ceiling with pot lights only enhances the open-concept family room, seamlessly flowing into the kitchen and dining area. The gourmet kitchen complete with terrazzo-quartz countertops, composite granite double sink, tile backsplash and high-end cabinetry elevate the space further and is a true chef's delight! The luxurious main floor primary suite offers an oversized custom walk-in closet, and ensuite with upgraded double vanity with his & hers sinks, and a sleek stand-up shower. The spacious lower level offers a bright rec room, three spacious bedrooms, one complete with walk in closet, and a full bath, ideal for guests or additional living space. Outside the home you'll find a deep backyard featuring a composite deck with 3-panel patio doors, stamped concrete patio for entertaining, and a fully fenced yard (2021). There is ample parking with your triple-wide concrete driveway plus an insulated attached double-car garage. Some notable recent upgrades include; living room cabinets (2021), front landscaping (2023) and kitchen backsplash (2024). For the outdoor enthusiast, Sandbanks, Presqu'ile and North Beach Provincial Parks are all at your doorstep! This beautiful move in ready home is located in a highly sought-after neighbourhood close to parks, schools, shopping, CFB Trenton and the 401 for easy commuting and ready for a new chapter! (id:57557)
4 Westlake Crescent
Bradford West Gwillimbury, Ontario
Welcome to 4 Westlake Cres in Beautiful Bradford. Modern & Elegent Townhome w/Lots of Modern Upgrades Throughout, This Home Offers Everything You Are Looking For! From Upgraded Modern Elevation On The Exterior, 9ft Ceilings On Main Floor, Stained Hardwood Flooring, Kitchen w/Quartz Counter tops, Upgraded Tiles, Custom Hardware, Upgraded Light Fixtures, And A Family Size Dining Area...This beautifully upgraded 1,930 sq. ft. townhome offers the perfect balance of style, comfort, and functionality. Featuring an open-concept floor plan, its designed to maximize both space and convenience. The home includes three spacious bedrooms, each offering privacy and comfort. The large primary suite comes complete with a walk-in closet and a luxurious 4-piece ensuite bathroom. Huge Family Room walk-out to the backyard perfect for entertaining or relaxing. Close to schools, shopping, parks, a community centre, restaurants, and major highways. YOUR SEARCH ENDS HERE. (id:57557)
803 10 Avenue Se
High River, Alberta
You will be charmed by this modern, spacious, open concept bungalow in a family friendly, mature Emerson Lake neighbourhood close to pathways, schools, shopping, and amenities of High River. Updates have transformed every room of this home in recent years. Through the stylish front entry door you are welcomed by the bright, free flowing living, dining and kitchen space with an impressive and functional kitchen island, generous banquette dining seating, wainscotting and built in cabinetry throughout the space. The 3 main floor bedrooms are down the wide accessible hallway – 2 bedrooms currently set up for children’s rooms and the large primary bedroom has a refurbished ensuite. A 4 piece main floor bath completes the main floor. The side entrance landing is convenient access to the rear yard as well as it could be a private entrance to the basement for guests or family members. Downstairs is a large rec room/living area, 2 more good size bedrooms, a lovely 4 piece bath, laundry and storage. There is great curb appeal from the front landscaping of raised beds with perennials and along the side entrance more raised beds for gardening, to the rear yard with concrete patio and pergola for warm summer days. An oversize single garage backs to the alley access. This area of High River was not affected by flooding. There are so many features to see you will want to come and view for yourself. (id:57557)
87 Harmony Road S
Oshawa, Ontario
Welcome to 87 Harmony Road South, an exceptional investment opportunity in the heart of Oshawa's high-growth zone. This strategically located property presents a rare chance for investors, builders, and developers to capitalize on the areas rapid expansion and rising demand for housing. Situated on a well-trafficked arterial road with close proximity to Highway 401, transit hubs, schools, retail, and employment zones. The current detached home can provide interim rental income or be demolished to accommodate new construction. Whether your a residential buyer seeking a charming home, an investor looking to develop and sell, hold and lease, or land bank for future appreciation, this is a property that ticks all the right boxes. Don't miss your chance to be part of Oshawas urban evolution. This property is competitively positioned in the Oshawa market, offering value for both end-users and investors. (id:57557)















