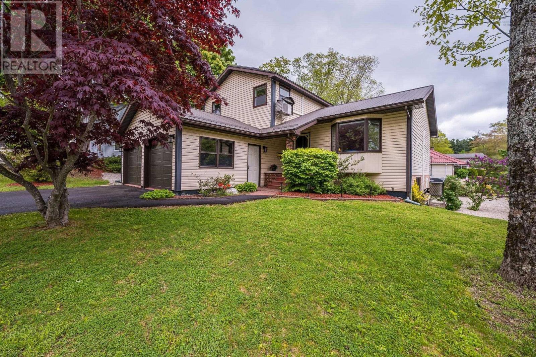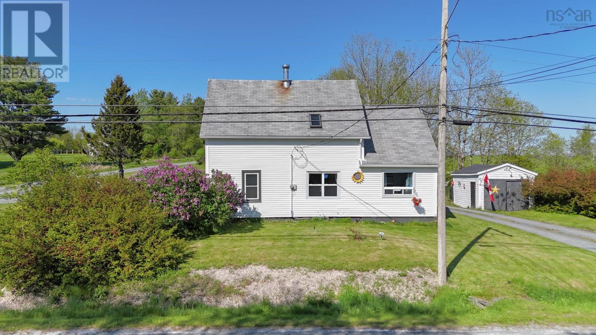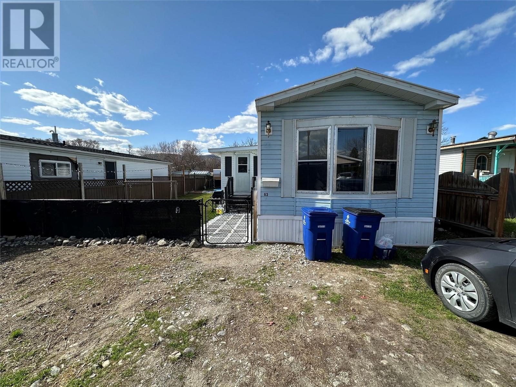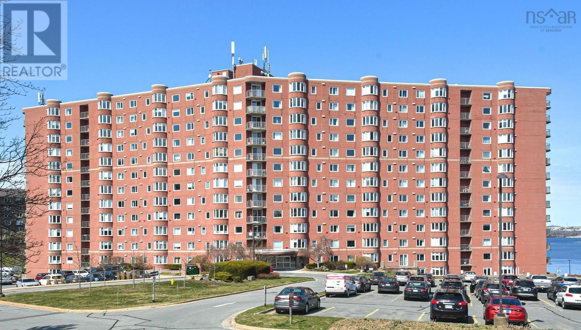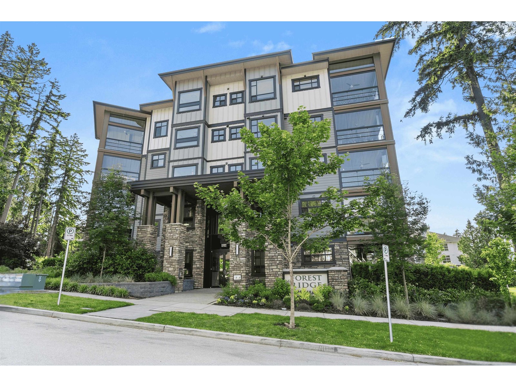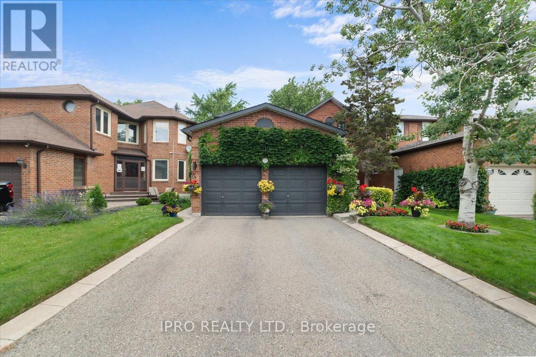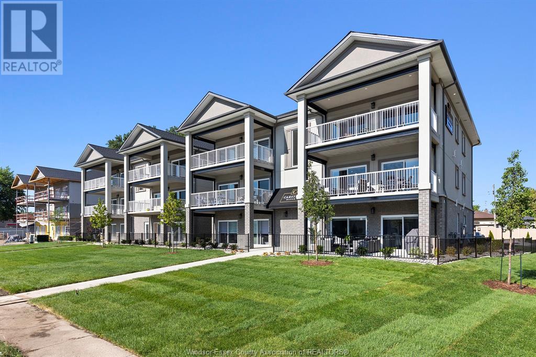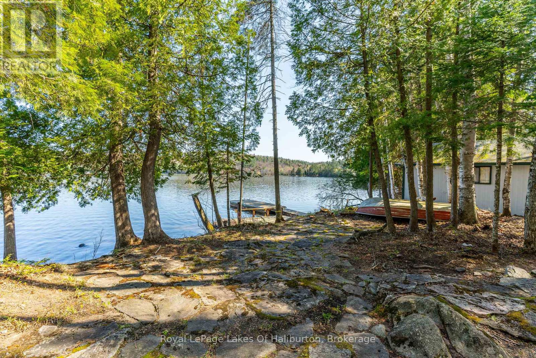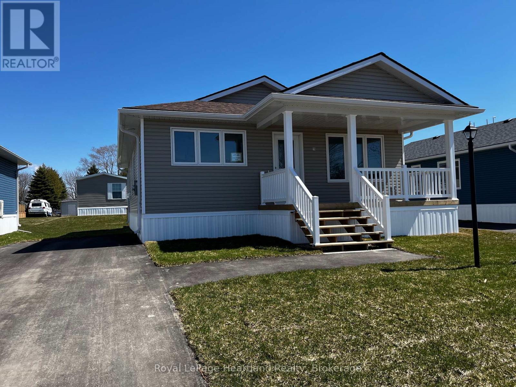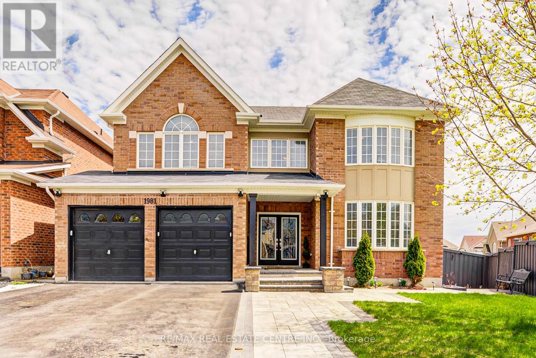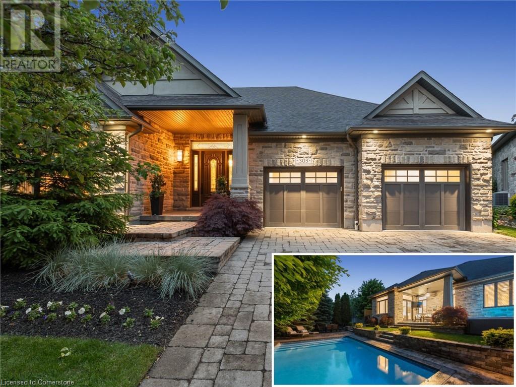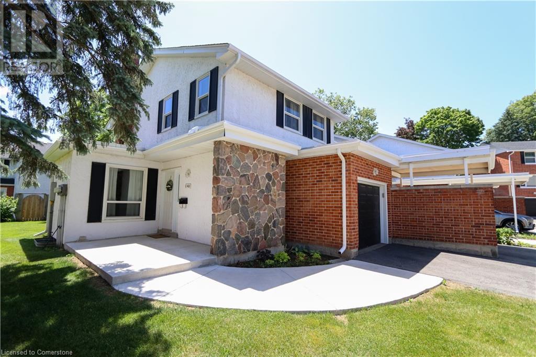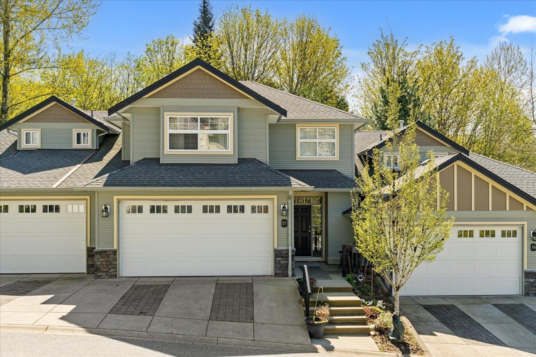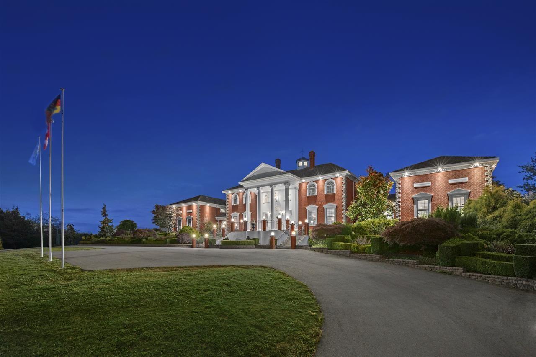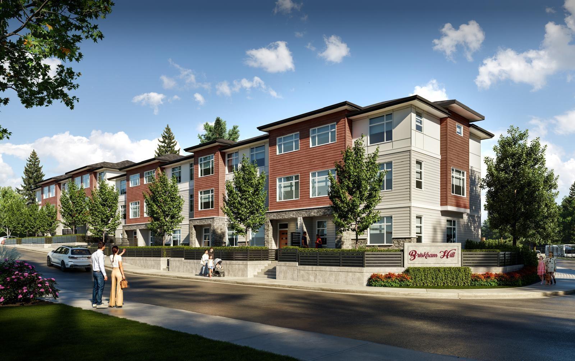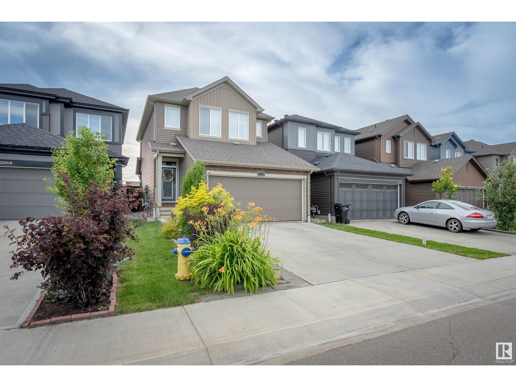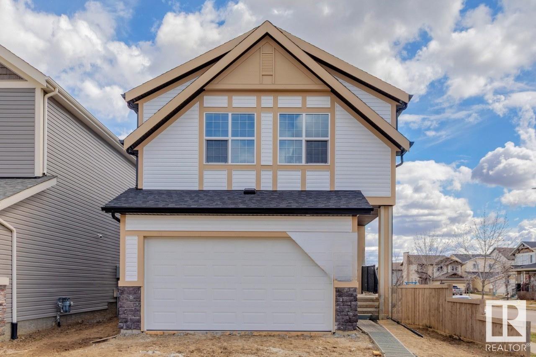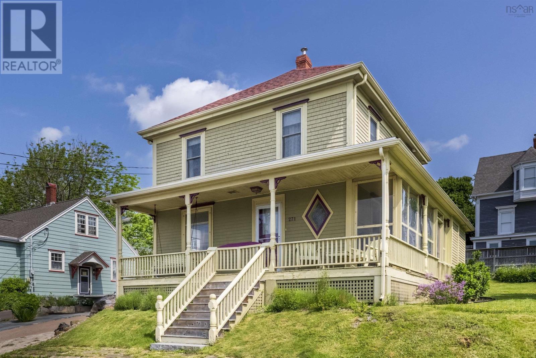28 Macneil Drive
Bridgewater, Nova Scotia
Style, Space & Smart Upgrades in the Heart of Bridgewater. Welcome to a thoughtfully updated 3-level home that blends modern comfort with energy-conscious living. Located just minutes from all of Bridgewaters conveniences, this spacious property features an attached double garage and cost-saving solar panels. Step into the gracious front foyer with ample closet space, leading into an inviting main floor that impresses with custom shaker-style kitchen cabinetry, quartz countertops in the bright and functional eat-in kitchen. An open-concept dining and living area offers plenty of room for gatherings, complemented by a main-floor office, full bath with laundry, and direct garage access. Upstairs, the primary bedroom includes a generous walk-in closet and access to a stylish full bathroom, shared with two additional bedrooms. The fully finished lower level provides excellent potential for extended family living or a private in-law suite, complete with its own kitchen, fourth bedroom, third full bathroom, office space, and a large family room that opens to a lovely back patio. With multiple heating options - ductless heat pumps, a forced-air wood furnace, and electric baseboards - this home is both comfortable and efficient year-round. Beautifully landscaped grounds invite outdoor enjoyment, and you're within walking distance or a short drive to the hospital, shopping, schools, and other essential services. A rare find offering space, flexibility, and long-term savings - all right in town. (id:57557)
2163 Labelle Road
Molega, Nova Scotia
Truly nature at its best. This side split has lots of great features, but the true beauty is the surroundings. Peaceful, quiet ,and natural are what best describes it. You are a good distance from the one neighbour so its like you're all alone. The home has had some upgrades over the last few years such as cement in the basement floor, new shower in the main bath, some new Gyproc and paint, hot tub and lots of groundwork outside. The new rock walls leading into the basement for one. The larger building has been sured up and is a great place for working or storing things. The home is adequate in size with one bedroom and another that can be used as a bedroom/office. (id:57557)
500 Northwest Road
Lilydale, Nova Scotia
Perfect Location, Move-in Ready, and beautifully updated Home! This stunning property, located just on the outskirts of Lunenburg, is 7.98 acres with a circular driveway, gorgeous level yard, large Shed/workshop, and direct access to picturesque Trails that Nova Scotia has been blessed with! Wake up to distant water views of the lake and ocean, offering a peaceful backdrop to your daily life. The home features 4 Bedrooms, 2 full Bathrooms, municipal water, and many recent upgrades including a spray foam insulated basement, vinyl windows, some new flooring, a new pressure tank, an efficient heat pump for year-round comfort, and so much more! The main floor offers main floor Laundry, full bath, bright and spacious Living Room and formal Dining area, main floor Bedroom, and of the course the perfect sized Kitchen. Upstairs you will love the 3 large bedrooms (one with skylight instead of window) as well as the perfect at home office area. Step outside and explore your expansive property, which connects directly to the Bay to Bay multi-use trail which connects you to the rest of Nova Scotia perfect for outdoor adventures, from hiking, ATV-ing, biking, to leisurely strolls! The 185x126 shed provides ample storage for all your tools and toys. Located in a friendly community, this home offers the best of both worlds: the peace of rural living with the convenience of being less than 5 minutes from downtown Lunenburg. Enjoy easy access to Highway 103, making your commute a breeze. Discover local gems like the UNESCO World Heritage Site of Lunenburg, explore stunning coastal scenery, the local galleries and indulge in fresh seafood at nearby restaurants. Don't miss this opportunity to own this stunning property in a truly fantastic location! (id:57557)
62 Hillcrest Street
Bridgewater, Nova Scotia
Quality upgrades with this 4 bedroom home located within walking distance of Bridgewater Elementary & Junior High Schools. You can see the pride in ownership just driving up to this home. Features include functional updated kitchen cabinetry, Corian countertop, built-in pantry, hardwood flooring and ceramic flooring upgrades, finished family area with second bath (lower level) attached sun room with elevated attached deck to enjoy the landscaped backyard, two driveways and an expansive attached garage for the handy person. A pleasure to show. (id:57557)
2035 Boucherie Road Unit# 63
West Kelowna, British Columbia
Great home for the growing family that wants privacy and a good home to raise there children ( 3 bedrooms and a nice sized yard for the kids to play ). Updated very nicely with addition that acts as a 3rd bedroom. Tastefully updated and move-in ready. Newer fridge, stove, dishwasher and Clothes Washer Dryer. Floors are new, Kitchen faucets and lighting. The furnace is only a few years old ! BONUS has a kids park and is only steps to Okanagan Lakeside. 2 Vehicles can park near the front door. Yard is fully fenced. Great location only 3 minutes to downtown Westbank. DO NOT RENT - BUY this home instead ! (id:57557)
513 45 Vimy Avenue
Halifax, Nova Scotia
Welcome to The Grandbury! From the moment you step into this stunning and updated very large one-bedroom, one-bathroom condo, youll be wowed. Immaculately maintained, it features modern flooring, stylish stone countertops, and high-end finishes throughout. The convenience of in-suite laundry adds to the ease of everyday living. There are 2 vents for mobile a/c unit hook-ups, one in the living room and one in the bedroom. Walk out to the over 100 sf balcony and enjoy indoor/outdoor living. This condo is perfect for a young couple, a retired couple, a single professional, or as a smart investment opportunity. Located just minutes from the Halifax Peninsula, with quick access to Highway 102 and an array of local amenitiesincluding grocery stores, restaurants, pharmacies, banks, and recreation centersthis home offers unparalleled convenience. Public transportation is right at your doorstep, and its especially close to Mount Saint Vincent University. The Grandbury impresses from the moment you enter. Residents enjoy access to a gymnasium and a common room, creating a sense of community and lifestyle balance. The building is pet-friendly. Condo fees cover building maintenance, snow removal, landscaping, and a live-in superintendent for added peace of mind. For those with a green thumb (or an aspiring one), theres even a community garden! This gorgeous condo wont last long, dont miss your chance to make it yours! (id:57557)
101 Grand Oak Drive
Richmond Hill, Ontario
Desirable Kingshill Family-Friendly Community! Bright, Sunfilled Home w/ Functional Floor Plan and lots of upgrades! Featuring 9ft Ceiling On Main Level, Combined Living & Dining Room, Family-Sized Kitchen Open to Family Room w/ Gas Fireplace. Hardwood on Main & 2nd Level. Finished Basement Apartment w/ Separate Entrance, Kitchen, Laundry & 3-Pc Bath Ideal for Large Families or Income Potential!! Roof (2016), Garage Door (2021), Furnace (Owned, 2020), HWT (Rent, 2021), Main Bath (2021), Deck (2019), Entire Home Fresh Paint (2025). Steps to Parks, Splash Pad & Schools. Motivated Seller, Move-In Ready Gem! (id:57557)
Main - 11 Greenbriar Road
Toronto, Ontario
Location, Location, Location!! Recently Upgraded 3 Bdrm Home in the Prestigious Bayview Village Community***Offers Spacious Living Floor Plan for Generous Room Sizes***Open Concept Kitchen/Breakfast Area, S/S Stove, S/S Dishwasher, Lots of Cabinetry Space!***New Roofing | New Carpet |Newer Stacked Washer/Dryer -A Well Maintained Home Sitting on a Wide Lot-Very Bright and Spacious***Large Shared Backyard***Amazing Location Within Walking Distance To TTC Station, TTC Bus Stop, Schools, Parks, Restaurants and MORE! (id:57557)
183 Lawrence Avenue W
Toronto, Ontario
Prime Lytton Park and **JRR district** detached home offering the perfect blend of traditional charm and thoughtful updates offering approx 1700 sq/ft of thoughtfully designed living space. This beautifully maintained south facing property features a bright kitchen with a walkout to a gorgeous, private backyard complete with a new deck (2019), new fence (2019), and beautiful landscaping. Three bright bedrooms upstairs with an updated bathroom. The fully finished, heated floors in the basement boasts a newly renovated washroom with a floating toilet, an open-concept rec room, and an updated laundry room with a new washer and dryer (2020). Additional upgrades include new California shutters, a new hot water tank (2024), new roof (2018), and new windows throughout. Legal front pad parking. Ideally located in the John Ross Robertson & Lawrence Park Collegiate (LPCI) school districts. Walk to subway, top schools, shops, and restaurants along Yonge St. A wonderful opportunity in a highly desirable neighbourhood you'll love to call home! (id:57557)
507 3585 146a Street
Surrey, British Columbia
Welcome to a stunning one-of-a-kind penthouse in South Surrey built by Quadra Homes! This luxurious condo features 1,298 sqft of living space + 264 sqft all-year round usable glassed-in solarium with mountain & valley views & hooked up with natural gas BBQ. Walk into an open concept floor plan with high ceilings, a chef-inspired kitchen that flows seamlessly into the spacious living & dining area! This home features 2 large primary suites with spa-like ensuites with radiant floor heating, walk-in closets and a flexible den that can be a 3rd bedroom! Thoughtful extras include AC, 2 side-by-side parking stalls, EV Charging and 2 massive storage lockers. Building amenities include 3 party lounges and a gym! This home is just minutes from Crescent Beach, South Surrey Park & Ride, Hwy 99, US border, beaches, shopping, golfing, Semiahmoo Trail Elementary & Elgin Park High School. Live the elevated lifestyle today! (id:57557)
3409 Lakeshore Road Unit# 507
Kelowna, British Columbia
WOW! Now this is the epitome of condo living at Caban, in Kelowna’s Lower Mission, directly across from Gyro Beach. This spacious 992 sq ft 2-bedroom, 2-bathroom 5th-floor corner condo feature 9’6” ceilings, an abundance of oversized windows bringing in both natural light and the sweeping views. The kitchen is perfect for the at-home chef - porcelain slab backsplash, quartz countertops, handmade cabinetry from Italy, and professional-grade JennAir appliances including a six-burner gas range, wall oven, built-in microwave, integrated fridge and dishwasher, spacious island and plenty of pantry and counter space. The open-concept floorplan takes advantage of the impressive views. Bathrooms feature under-mounted motion sensors, heated porcelain tiles and ample storage. Enjoy sunsets & the gorgeous lake view from your private patio. Caban offers the vacation lifestyle right at home. With a 2,000 sqft fitness centre, Himalayan salt sauna, infinity lap pool, hot tub and cabanas with fire tables, this is the ultimate resort-like setting, right at home. Effortless living continues, with the beach right across the street, and restaurants, cafes and shops steps away. (id:57557)
603, 433 11 Avenue Se
Calgary, Alberta
Discover contemporary elegance and city convenience in this immaculate 1,234 sq ft corner unit in the highly sought-after Arriva. Perfectly positioned in the heart of Calgary, this residence offers a rare combination of modern sophistication, spacious comfort, and unparalleled access to some of the city’s most iconic attractions.Just steps from the Saddledome, Stampede Park, Cowboys Casino, acclaimed restaurants, boutique cafés, fitness studios, and live entertainment, you'll enjoy a lifestyle that’s vibrant and connected. Whether it’s catching a concert, soaking in the energy of Stampede, or exploring downtown’s culinary and cultural scene, everything is at your doorstep.Inside, floor-to-ceiling windows on two sides flood the space with natural light and frame stunning city views. The expansive open-concept layout is designed for effortless living and entertaining, featuring a chef-inspired kitchen with a large central island, gas cooktop, stainless steel appliances, and sleek full-height cabinetry.A generous dining area sits in front of a picture window for added ambiance, while the spacious living room opens to a glass-railed balcony—ideal for BBQs, warm evenings, or watching the Stampede fireworks.Hardwood flooring runs throughout, and central air conditioning ensures year-round comfort. The bright south-facing primary suite offers sweeping views, a walk-in closet, and a stylish 4-piece ensuite. A second bedroom with its own walk-in closet and oversized windows is thoughtfully located on the opposite side of the unit next to the second full bathroom—perfect for guests, roommates, or a home office setup.Additional features include in-suite laundry, custom blackout blinds, titled underground parking (P-4 #34), and an assigned storage locker (P4-OO).Arriva residents enjoy exclusive amenities including a contemporary lobby, 24-hour concierge and security, two rentable guest suites, and a spectacular event lounge with a full kitchen, floor-to-ceiling wind ows, and private rooftop patio access.This is a rare opportunity to own or invest in one of Calgary’s most walkable, dynamic, and well-connected downtown communities. (id:57557)
902 Willow Lane
Fort Macleod, Alberta
Build Your Dream Home in Macleod Landing – Where Your Future Takes Flight.Welcome to Macleod Landing, Fort Macleod’s newest subdivision. This vacant lot offers you the freedom to design and build your dream home, or bring your own builder, and enjoy uninterrupted prairie views right from your doorstep.Located within walking distance of schools, grocery stores, parks, and Fort Macleod’s historic main street, Macleod Landing blends small-town charm with everyday convenience. Whether you're drawn to a quiet lifestyle, community events, or proximity to the mountains and outdoor recreation, Fort Macleod offers the ideal balance.This is your chance to become part of a vibrant, family-friendly neighborhood in a community that’s growing, but still feels like home. (id:57557)
42 Inverness Close Se
Calgary, Alberta
"" OPEN HOUSE: SATURDAY, AUGUST 2, 2:00 - 4:00 PM "". THIS PRISTINE HOME HAS IT ALL: friendly, quiet, mature, stunning Neighbourhood of Inverness, quiet cul de sac location in Mckenzie Towne. 1947 sq ft bungalow with another 1600 sq ft in the lower level, updated kitchen overlooking a large spacious great room, gas fireplace, main floor flex room, large dining area, total of 6 bedrooms, 4 bathrooms, family room (second gas fireplace) and games area in the lower area. Pie shaped lot with beautifully landscaped backyard (with garden, flower beds, gazebo). A true large family home with substantial upgrading over the last 10-12 years including: central air conditioning, complete kitchen incl granite countertops, stainless steel appliances, hi efficiency furnace, 2 hot water tanks (2024), roof, zebra blinds, solid main floor oak hardwood and porcelain tile flooring, bathrooms incl jetted ensuite tub and separate shower, 36 inch wide doors (wheelchair accessible), all main floor windows, vinyl exterior fence, water softener, central vac, insulated attached 21 foot wide garage plus 4 vehicle and rv parking , basement heat ducts and floor level, beautiful landscaped and spacious backyard with large deck (id:57557)
82 Dulgaren Street
Hamilton, Ontario
Your opportunity to own a stunning, all-brick detached custom built home in a great Hamilton neighbourhood has arrived! This beautifully designed 3+2 bedroom, 4-bathroom two-storey home checks every boxoffering space, function, and elegance for modern family living. Step into a welcoming foyer that opens to soaring ceilings in the living room, creating an airy, grand first impression. The spacious dining room sets the stage for unforgettable family gatherings and dinner parties, while the bright and functional kitchen offers plenty of room for cooking, entertaining, and casual breakfasts in the surprisingly large dinette. Upstairs, the primary retreat is complete with a generous walk-in closet and private ensuite, offering comfort and convenience. But the real showstopper is the brand-new, fully finished basementfeaturing high ceilings, a separate office space, additional bedroom, large rec/living space, and a stylish bathroom. Perfect for multi-generational living, a private space for teens, or your dream home office setup. Step outside to enjoy the warmer months on your 23 ft by 15.5 ft backyard deck, ideal for barbecues, relaxing evenings, or morning coffee in the sun. With close proximity to top-rated schools, parks, public transit, grocery stores, restaurants, and everyday essentials - this location really can't be beat. This thoughtfully updated home is ready for its next chapter- don't miss the chance to make it yours! (id:57557)
18 Harmon Place Sw
Calgary, Alberta
**OPEN HOUSE SUN AUG 3RD, 1PM-3PM** PRIME LOCATION, MODERN UPDATES and MASSIVE LOT (H-GO zoning)!! This bright and open 4 bedroom home is within walking distance to the C-Train, and only minutes away from groceries, shopping, restaurants, and all the local amenities you need. Whether you are looking for a new home to live, you are an avid investor looking to add to your portfolio, or you are a builder wanting to add new developments to our city, this home has loads of potential! Highlights of the new renovations include new VINYL PLANK floors throughout the main level, new gold themed LIGHTING fixtures, fresh modern white paint, updates to the kitchen (SS appliances, new brushed gold hardware, herringbone tile backsplash), stylish updates to the interior doors, and a hallway feature wall! The main level offers large living and dining spaces, perfect for entertaining, and access to the back deck and huge backyard with a playhouse, RV PARKING area, a portable storage/carport, and loads of space to add a garage. The main level also has 3 larger bedrooms and the full bathroom. Downstairs offers the vintage style look with a big entertainment area, another room that can be a bedroom, and a big mechanical/laundry/storage room that can be expanded into more living space. Don’t miss out on your chance to own this home on a unique large lot in a prime location, and at a great price! (id:57557)
112 5 Street
Keoma, Alberta
Discover this charming character home in the heart of Keoma, Alberta, situated on a large and private lot. Originally built circa 1930, the home offers a unique blend of heritage appeal and modern updates. Key upgrades include triple-pane windows (installed approx. 4 years ago), a spacious wrap-around deck (added 5 years ago), and a new hot water heater (installed 1 year ago). The main level features a cozy living room with a wood-burning fireplace and built-in shelving, a well-equipped kitchen, a 3-piece bathroom with generous linen storage, and main-floor laundry for added convenience. Upstairs has one bedroom and a smaller den/office space. Upstairs has one bedroom and a smaller den/office space. The yard is a private retreat, complete with pergolas, fire pit area, storage shed, and off-street parking. The property is serviced by well water and a private septic system, fully serviced with a new pump installed in June 2025. Charming home offered as is, full of character and ready for your personal touch! (id:57557)
77 Yawkey Ave
Marathon, Ontario
This delightful 3-bedroom home is a true beach dream, just a few steps away from the stunning Pebble Beach. Fall asleep to the soothing sounds of crashing waves, and enjoy the serene atmosphere of Lake Superior. Inside, you'll find an updated kitchen and bathroom that blend modern style with the home's original character. The space is both functional and charming, offering a comfortable place to relax after a long day. The detached , heated garage is perfect for storage or workshop, while the fenced yard and deck provide the ideal space for outdoor entertaining or simply unwinding in peace. With a great price and an unbeatable location, this home is a must see! (id:57557)
77 Lord Simcoe Drive
Brampton, Ontario
Detached large 4 bedroom 2 car garage in sought out after "L" section separate Living/dining rooms, main floor family room with gas fireplace main floor laundry. Primary Bedroom has 4-pc ensuite and walk-i closet Eat-in Kitchen w/island and patio walkout to private backyard wit beautiful landscaping Hot tub, extended deck for entertaining, spiral staircase new eavestrough with built in leaf guard 2021, new roof 2021, new efficiency furnace/air conditioner June 2024, 10 new triple pane window replaced, central vac(as is) moen smart faucet, patio umbrella, underground sprinkler system, all appliances all window coverings and light fixtures, garage door opener with remotes ,and security camera bbq gazebo, close to 410 schools, shopping places of worship (id:57557)
737 Kuipers Crescent
Kelowna, British Columbia
This spacious home in Kelowna's Upper Mission with views has the added bonus of a 2-bedroom in-law suite! The main floor offers plenty of space to spread out and enjoy the views, featuring 3 bedrooms, 2 bathrooms, a living room, a family room, and a spacious kitchen with stainless steel appliances, a gas stove, and plenty of counter space. Two separate dining areas are perfect for casual or formal meals. The primary bedroom includes a walk in closet and an ensuite with a soaker tub and separate shower. There are also two additional bedrooms, another bathroom, and laundry on the main floor. Downstairs you'll find a den plus the 2-bedroom, 1-bathroom in-law suite with its own laundry. Great Upper Mission location, close to the new Mission Village at the Ponds shopping centre, featuring Save-On Foods, Starbucks, Shopper's Drug Mart and much more. (id:57557)
215-C Lesperance Road Unit# 201
Tecumseh, Ontario
Introducing Carsten Manor — A Boutique Luxury Condo Development in the Heart of Tecumseh. This exclusive community features a limited collection of 2 bedroom, 2 full bath suites, with only six suites per building. Enjoy solid concrete and steel construction, rare elevator access, oversized 200 sq. ft. patios & balconies, and spacious layouts. Outdoor amenities include a covered BBQ/dining pavilion and a fire pit seating area. Just steps from the Ganatchio Trail, Lake St. Clair, and more. Model Suite Now Open — Book a private viewing and experience the quality and designer features firsthand. Ask about our Signature Collection for a truly elevated lifestyle. Limited suites available with Occupancy now available in Building 1 and 2. Another development by Suburban Construction & Brotto Development, building quality since 1957. (id:57557)
108 Covington Crescent
Whitchurch-Stouffville, Ontario
Gorgeous One Year New Freehold Baker Hill Townhome [close to 2000 sqft] Offering Sophisticated Urban Living in a Family Friendly Enclave in Stouffville. The Residence Blends Elegant Finishes, Expert Craftsmanship and Thoughtful Design on All Levels. Inside, You'll Find a Welcoming Foyer that Leads to an Office with Walkout to the Fenced Backyard, Full Bathroom & Direct Access to the Garage. Interior Upgrades Include Premium Oak Laminate Flooring Through-Out, Oak Staircases, 9 ft Smooth Ceilings [Main], Pot Lights, & Designer Light Pieces. The Unobstructed South-Facing Direction, Large Windows & Open Concept Layout Brings Lots of Natural Light into the Home. The Modern Gourmet Kitchen Is Fitted With Built-In Stainless Steel Appliances, Quartz Countertops, Tile Backsplash, Sleek Cabinetry, Undermount Sink, Centre Island & Breakfast Bar. The Lounge/Dining Area Is Designed For Comfort and Flow for Practical Living with a Sliding Door Leading to a Juliette Balcony & Large Window. The Spacious Family Room Creates a Warm and Inviting Space to Comfortably Enjoy With Pot Lights and Multiple Windows. Upstairs, the Primary Bedroom Offers The Perfect Retreat with a Walk-In Closet and Large Spa-Inspired 4pc Ensuite. Two Additional Good-Sized Bedrooms with Windows & Closets and Another 4pc Bathroom to Provide Comfort for Family & Guests. Third Level Laundry Room. Enhanced by Contemporary Zebra Shades Through-Out, On-Demand Hot Water, 100 amp Electrical Panel and Energy Efficient Design & Materials This Home is Both Refined & Functional. The Modern Exterior of Brick and Stone, Private Backyard, Landscaped Front Yard and Concrete Porch Offers Timeless Curb Appeal. Tarion Warranty. Practical Features include the Built-In Garage, Driveway Parking, and Low-Maintenance POTL Living Ensuring Hassle-Free Ownership in a Coveted Location Close to Amenities (Metro, Longos, Stouffville GO, Walmart Supercentre), Top Rated Schools (Glad Park PS [7.3], Stouffville HS [7.7]), and Parks. (id:57557)
225 Karl Rose Trail
Newmarket, Ontario
Welcome to 225 Karl Rose Trail, a beautifully upgraded two-story home nestled on a quiet, highly desirable, family-friendly street in the sought-after Woodland Hill community. This sun-drenched property offers three spacious and bright bedrooms, a generous living room with a cozy gas fireplace and a custom entertainment wall (2024), a large dining room, and a large white kitchen with upgraded light fixtures and pot lights (2025). Step outside to a 21' x 12' deck with stairs (2024) leading to a vibrant backyard featuring a modern steel pergola, storage shed (2021), and a kids' jungle gym perfect for young families and entertaining family fun. The home has seen numerous updates, including a new furnace and built-in central humidifier (2022), an owned hot water tank (2023), and fully renovated bathrooms (2025). The primary bedroom boasts a custom walk-in closet organizer (2025), while the top two floors, along with the front door and garage, have been freshly painted. The finished basement adds a multi-use recreation space with durable vinyl flooring and pot lights. This property also features a large driveway that provides ample parking, completing this fabulous package. Don't miss your opportunity to own this exceptional home! (id:57557)
1096 Reg's Trail
Dysart Et Al, Ontario
Rare Waterfront Gem on Prestigious Drag Lake's East Bay. Nestled on 9.31 acres of pristine privacy, this spectacular offering on Drag Lake presents an opportunity to own 335 ft. frontage and level lot with clean, deep, rocky shoreline, northwest exposure and unforgettable summer sunsets. This exceptional property boasts a grandfathered cottage location just steps from the water, a rarity on this highly sought-after lake, and offers endless potential for luxury redevelopment or enjoyment as-is. The original 2-bedroom cottage exudes rustic charm with open-stud cathedral ceilings and a sunlit, open-concept layout featuring hardwood floors and a stunning stone fireplace with wood insert. A large picture window in the living room frames panoramic views of the shimmering waterfront. Outside, a stone pathway leads to a dock and deck at the water's edge, where you'll enjoy deep swimming off the dock's end, plus a 20' x 14' bunkie/dry boathouse that sits at the shoreline and offers extra space for guests or storage. A marine railway and shed provide additional utility, and the beautiful, level lot at the waterfront is ideal for gatherings, recreation or future expansion. Just a few minutes away is the village of Haliburton, for all of your amenities. If you've been waiting for that dream-like, private waterfront property on prestigious Drag Lake, with unmatched natural beauty and development potential, don't miss this one! (id:57557)
22 Bluffs View Boulevard
Ashfield-Colborne-Wawanosh, Ontario
Welcome to Huron Haven Village! Discover the charm and convenience of this brand-new model home in our vibrant, year-round community, nestled just 10 minutes north of the picturesque town of Goderich. This thoughtfully designed WOODGROVE B FLOORPLAN with two bedroom, two bathroom home offers a modern, open-concept layout. Step inside to find a spacious living area with vaulted ceilings and an abundance of natural light pouring through large windows, creating a bright and inviting atmosphere. Cozy up by the fireplace or entertain guests with ease in this airy, open space. The heart of the home is the well-appointed kitchen, featuring a peninsula ideal for casual dining and meal prep. Just off the kitchen is a lovely dining area which opens up to the living area. With two comfortable bedrooms and two full bathrooms, this home provides both convenience and privacy. Enjoy the outdoors on the expansive deck, perfect for unwinding or hosting gatherings. As a resident of Huron Haven Village, you'll also have access to fantastic community amenities, including a newly installed pool and a new clubhouse. These facilities are great for socializing, staying active, and enjoying leisure time with family and friends. This move-in-ready home offers contemporary features and a welcoming community atmosphere, making it the perfect place to start your new chapter. Don't miss out on this exceptional opportunity to live in Huron Haven Village. Call today for more information. Fees for new owners are as follows: Land Lease $619/month, Taxes Approx. $207/month, Water $75/month. (id:57557)
18 Bluffs View Boulevard
Ashfield-Colborne-Wawanosh, Ontario
Welcome to Huron Haven Village! Discover the charm and convenience of this brand-new model home in our vibrant, year-round community, nestled just 10 minutes north of the picturesque town of Goderich. This thoughtfully designed WOODGROVE B FLOORPLAN with two bedroom, two bathroom home offers a modern, open-concept layout. Step inside to find a spacious living area with vaulted ceilings and an abundance of natural light pouring through large windows, creating a bright and inviting atmosphere. Cozy up by the fireplace or entertain guests with ease in this airy, open space. The heart of the home is the well-appointed kitchen, featuring a peninsula ideal for casual dining and meal prep. Just off the kitchen is a lovely dining area which opens up to the living area. With two comfortable bedrooms and two full bathrooms, this home provides both convenience and privacy. Enjoy the outdoors on the expansive deck, perfect for unwinding or hosting gatherings. As a resident of Huron Haven Village, you'll also have access to fantastic community amenities, including a newly installed pool and a new clubhouse. These facilities are great for socializing, staying active, and enjoying leisure time with family and friends. This move-in-ready home offers contemporary features and a welcoming community atmosphere, making it the perfect place to start your new chapter. Don't miss out on this exceptional opportunity to live in Huron Haven Village. Call today for more information. Fees for new owners are as follows: Land Lease $580/month, Taxes Approx. $207/month, Water $75/month. (id:57557)
16 Bluffs View Boulevard
Ashfield-Colborne-Wawanosh, Ontario
Welcome to Huron Haven Village! Discover the charm and convenience of this brand-new model home in our vibrant, year-round community, nestled just 10 minutes north of the picturesque town of Goderich. This thoughtfully designed WOODGROVE B FLOORPLAN with two bedroom, two bathroom home offers a modern, open-concept layout. Step inside to find a spacious living area with vaulted ceilings and an abundance of natural light pouring through large windows, creating a bright and inviting atmosphere. Cozy up by the fireplace or entertain guests with ease in this airy, open space. The heart of the home is the well-appointed kitchen, featuring a peninsula ideal for casual dining and meal prep. Just off the kitchen is a lovely dining area which opens up to the living area. With two comfortable bedrooms and two full bathrooms, this home provides both convenience and privacy. Enjoy the outdoors on the expansive deck, perfect for unwinding or hosting gatherings. As a resident of Huron Haven Village, you'll also have access to fantastic community amenities, including a newly installed pool and a new clubhouse. These facilities are great for socializing, staying active, and enjoying leisure time with family and friends. This move-in-ready home offers contemporary features and a welcoming community atmosphere, making it the perfect place to start your new chapter. Don't miss out on this exceptional opportunity to live in Huron Haven Village. Call today for more information. Fees for new owners are as follows: Land Lease $580/month, Taxes Approx. $207/month, Water $75/month. (id:57557)
43 Griffith Street
Aurora, Ontario
*Brand new * End & Corner * 3-Storey Townhome. Over $30,000 completed in upgrades. No carpet T/O, gas-line installed on balcony, bathroom rough-in & cold cellar in basement, floor to ceiling windows offering stunning natural light, upgraded wrought iron pickets & oak staircase, upgraded hardware T/O, soft close cabinetry and upgraded vanity/countertops T/O, nest thermostat & More. Meticulously maintained. Steps from prestigious Magna Golf Course. Centrally-located and well connected at Wellington Street East and Mavrinac Boulevard, Aurora Trails is minutes to phenomenal schools, parks, trails, golfing, shopping, Aurora GO Train, HWY 404 & superb dining. Enjoy this stunning and well appointed community to call home. (id:57557)
22365 Township Road 363
Rural Red Deer County, Alberta
Set on 2.74 beautifully landscaped acres, this picturesque acreage combines peaceful rural living with thoughtful functionality and natural beauty. The gated driveway welcomes you into a private retreat surrounded by mature trees, open skies and wide country views. Inside, this vaulted bi-level offers a bright and well-maintained layout with hardwood and tile floors throughout (no carpet!) A bayed front living room brings in natural light and frames relaxing views of the property. Culinary adventures are inspired in the country kitchen featuring a centre island with casual breakfast bar seating, ample cabinetry and a window over the sink overlooking the peaceful yard. The adjoining dining room is enhanced by corner windows and opens to a large covered deck, encouraging a seamless indoor/outdoor lifestyle. The main floor hosts two bedrooms including a generously sized primary with walk-in closet and a 4-piece ensuite, while a second full bathroom adds comfort for guests or family. Downstairs, the fully finished basement offers excellent space to unwind or entertain with a huge recreation room warmed by a quaint wood-burning stove set into a charming stone feature wall. Two additional bedrooms, another full bathroom and ample storage complete this level. Outside, the grounds are extraordinary! A lush orchard with electricity produces apples, pears, plums, currants and grapes. There’s a beautiful garden area, greenhouse, aerated pond with pump and hose system, a firepit for quiet evenings and a 24x30 heated garage with 220V power. An exterior hookup is in place for a Generac generator setup with generator included, offering added peace of mind. An electric gate at the entrance is equipped with optional cellphone-controlled access for adding security and convenience. Phenomenally located just minutes to Lousana’s community hall and a short drive to Delburne, Penhold and Trenville Park along the Red Deer River. Central access to Red Deer, Innisfail and Three Hills makes this a convenient rural escape with no compromise on connection. (id:57557)
1981 Kurelo Drive
Oshawa, Ontario
This meticulously maintained executive home reflects true pride of ownership and offers exceptional space for a large or growing family. As one of the largest homes in the Oshawa area, it stands out with over 5,400 sq ft of finished living space (3,642 sq ft above grade + 1,800 sq ft in the basement), showcasing both impressive size and thoughtful design. The open-concept floor plan fosters a warm, welcoming atmosphere that is ideal for everyday living and entertaining. A main-floor office provides a quiet, dedicated space for remote work or homeschooling. The upgraded eat-in kitchen features stainless steel appliances, a central island, and ample cabinetry, making meal prep a breeze. The adjacent living room includes a cozy fireplace, perfect for unwinding after a long day. Upstairs, discover 5 generously sized bedrooms and 5 full bathrooms, an ensuite with a jacuzzi. The expansive basement, featuring large above-grade windows, presents incredible potential for additional living, recreational, or entertaining. Located on a generous pie-shaped lot, the backyard is a true oasis with a hot tub, swimming pool, gazebo, professionally finished landscaping, and plenty of room for entertaining guests or enjoying family activities. (id:57557)
204 - 1 Rainsford Road
Toronto, Ontario
Welcome to Suite 204 - A One-Of-A-Kind Luxury Corner Suite That Feels Like Living in a House! Located in Toronto's Fabulous Beach Neighbourhood, this 2 Floor Suite, Boasts ~ 1800 Sq.Ft. + 200 Sq. Ft. of Balconies, South-West Views, 9 Ft Smooth Ceilings, with an 18Ft. Atrium in the Living Room and an 18 Ft. High, Marble Fireplace Wall. This Stunning Home is Move-In Ready & Outfitted with Technology, Luxury Miele Appliances, a Miele Gas Cooktop, Electric Blinds, a Wine Fridge, 2 Balconies with a BBQ Hookup with Water for Gardening and Lighting for Day & Night Enjoyment. For ultimate privacy, the Bedrooms are Separated with a spacious bedroom on the main floor and a Primary Suite on the 2nd Level with a 5 piece Ensuite, Juliette Balcony overlooking the Atrium and a Full Walk-Out Balcony. The 2nd Floor also includes a Spacious Family Room/Den and a Laundry Room. Walk Everywhere - Bruno's Grocery Fine Foods, The Beach, Restaurants, Nature, Coffee Shops, Galleries + More! TTC transit is at your doorstep. This is a Must-See Suite with Parking & Locker Included! (id:57557)
303 Terrace Wood Crescent
Kitchener, Ontario
Prepare to be impressed by this exceptional custom-built Heisler home. This luxurious bungalow seamlessly blends elegance, comfort and functionality in every square inch. From the moment you arrive, the curb appeal is undeniable. Perfectly manicured gardens & professional landscaping set the tone for what awaits inside. Step into your private backyard oasis—complete w/ a stunning saltwater pool, hot tub (2023), mature trees, & lush greenery offering tranquility and complete privacy. Whether you're hosting a summer barbecue, relaxing poolside, or soaking under the stars in the hot tub, this outdoor space is a true showstopper. Inside, you're welcomed by a grand foyer with dramatic lit niches that lead into the open-concept living, dining, and kitchen area—perfect for both entertaining & everyday living. The living room features a sleek, custom gas FP that adds both warmth and ambiance throughout the seasons. The gourmet kitchen is centrally located with upgrades galore. Enjoy meals in the elegant dining area while taking in the stunning views of your private backyard retreat. Retreat to the serene primary suite with a spa like ensuite, oversized walk-in closet, and its own private entrance to the backyard mere steps from your hot tub. Thoughtfully designed for convenience and entertaining, a 3rd side entrance off the pool area leads directly to a stylish 3-piece bath—ideal for guests and pool users alike. The main flr offers an additional 2nd bedroom with 16' vaulted ceilings. The fully finished basement continues to impress with 2 large additional bedrooms, full bath, home gym & large entertainment area. The 2.5 car garage is built with the same quality of the home - it is impeccably maintained, has heat pump offering comfort all year round. This home is more than just a place to live—it's a lifestyle. Come and experience the perfect balance of luxury, privacy, & community in one of the region’s most desirable neighborhoods. (id:57557)
423 Keats Way Unit# 1
Waterloo, Ontario
Great end unit townhouse with 4 bedrooms and 3 bathrooms. Inside entry from single car garage. Enjoy the summer in fenced back yard with patio, or relax on concrete porch at main door. The living room features sliding patio doors to backyard. Open dining area with easy access to the galley style kitchen. Also on main floor is an spare bedroom or office. Fully finished basement with spacious rec room, laundry area and 3 piece bathroom. Beautiful newer flooring on main and second floor. Great location that is close to transit, shopping, parks and so much more. . (id:57557)
57 36260 Mckee Road
Abbotsford, British Columbia
Come home to King's Gate in East Abbotsford. A gated community of townhomes in a quiet and private setting. This 2755 sq ft 2 storey with basement home has 3+ bedrooms and 3.5 bathrooms. There are 3 bedrooms and 2 bathrooms upstairs including the primary bedroom with a walk-in closet and a 5pc ensuite with soaker tub, and shower. The main floor includes the open kitchen, dining room, living room, powder room, and family room with gas fireplace and balcony access. In the walkout basement you will find the 4th bedroom or den, family room, and full bathroom. There is plenty of parking with a double garage plus driveway parking. This home backs onto accessible greenspace and is just a short walk to Ledgeview Golf Course. Check out the photo tour, video, floor plan, and call today! (id:57557)
558 248 Street
Langley, British Columbia
Magnificent Country Estate! Incredible Opportunity to own this one-of-a-kind 12,400 sqft Majestic Manor set on 47.35 Prime Acres of Serene Rolling Pastures and Soaring Mountain Views, set on one of best streets in South Langley. Famous Hollywood Movie location! Built for and owned by Champions of Industry. Indoor Pool, Tennis Court, Riding Arena & Trails, Caretaker's House with shop. Tested water source with excellent UV water filtration system. Live camera security system. This Grand Estate can be yours. Incredible Setting, one-of-a-kind property that can not be replaced due to the new Provincial laws restricting new home builds on ALR land to under 5400 square feet. No Streams. This is truly a Limited Edition! OPEN HOUSE ON TUESDAY, MARCH 11th FROM 3:00PM to 5:00PM. (id:57557)
17 7540 Briskham Street
Mission, British Columbia
Verado Homes presents Mission's newest community, offering 19 modern Townhomes ideally located minutes away from school, shopping centers, hospital, nature trails, and the West Coast Express station. These spacious townhomes range from 1,400 sq. ft. to over 1,800 sq. ft. featuring 3 to 4 bedrooms and 3 to 4 washrooms. Key features include: - Forced air heating with the option to add AC - Hot water tank - Gas BBQ hook-up - Level 2 Charger facility in the garage for an electric vehicle - At least 2 car parking spaces - Vacuum rough-in - High-end Samsung stainless steel appliances. Designed to blend comfort with modern convenience, these townhomes are perfect for families looking to enjoy a vibrant community while enjoying contemporary amenities. (id:57557)
10575 Rue Principal
Saint-Louis-De-Kent, New Brunswick
For more information, please click Multimedia button. Situated on 4.04 acres on the beautiful Kouchibouguasis River, this 2 storey has undergone significant improvements to the interior and exterior. The main floor includes a large living room with stone accents and faux ceiling beams. A completely upgraded kitchen and eating area includes a 2-piece powder room. A primary bedroom completes the first floor. The second floor includes 3 good-sized bedrooms with lots of storage and an upgraded 3-piece bathroom that features a heated floor and towel warmer. The basement mid level includes a finished laundry area, a pantry, a workshop, a utility and mechanical area that includes a geothermal heat pump providing heating and cooling. The electrical system has a generator hookup. The basement bottom level includes a family room and large games room that includes an underslab radon exhaust system. The property includes its own potable water supply. New asphalt shingle roofing system being installed. The property is designated a historical place. (id:57557)
5 Hawarden Avenue
Brantford, Ontario
The kind of home you raise your kids in. Set on a quiet dead-end street just off Dufferin, 5 Hawarden Ave offers the charm of a century home with a fully reimagined main floor designed for modern family life. Surrounded by mature trees, quality schools, and steps to the river trails—this is one of Brantford’s most walkable and admired neighbourhoods. The heart of the home is the custom kitchen by Sarah St. Amant, with quartz counters, a walk-in pantry, and adjacent main-floor laundry. The open layout flows through bright, spacious living and dining areas with hardwood floors and a cozy gas fireplace—perfect for family time or entertaining. The stylish 2-piece bath features marble flooring and thoughtful design. Upstairs you’ll find three generous bedrooms, a renovated 4-piece bath, and a versatile third-floor bonus room ideal for a kids’ hangout, home office, or creative retreat—with extra storage tucked away. Major updates include furnace, AC, windows (with lifetime warranty), upgraded wiring, and attic insulation—100% move-in ready. Outside, relax on the covered front porch with composite decking, or enjoy the perennial gardens, rose bushes, and mature trees out back. A detached garage and private driveway complete the package. Homes like this in Holmedale don’t come up often. Come see what makes this one so special. (id:57557)
137 Becker Bay
Fort Mcmurray, Alberta
Welcome to 137 Becker Bay: Situated on a generous corner lot in the quiet and family-friendly community of Dickinsfield, this beautifully maintained four-level split offers incredible outdoor space, a flexible layout with five bedrooms, and an unbeatable setup for secure RV or recreational toy storage.From the moment you arrive, you’ll be drawn in by the curb appeal—updated grey stucco, a new overhead garage door, manicured lawns, garden beds, and fresh fencing. Recent exterior upgrades include new shingles, fascia, and eaves (2023) and vinyl windows throughout (2017), ensuring peace of mind for years to come. A large concrete driveway leads to the attached garage, and the private RV pad behind the side gate is ideal for those needing additional secure parking or storage.Step inside to a spacious entryway that leads into a versatile main-level room currently used as the primary bedroom, complete with a gas fireplace, access to the lower back deck, and a full four-piece bathroom next door. This space could easily function as a second family room depending on your needs.A few steps up, you’ll find the heart of the home: a light-filled living room overlooking the front yard that flows effortlessly into the dining room and large kitchen. The kitchen offers ample counter space and storage, making it perfect for gatherings and everyday life.The upper level hosts three bedrooms, including a generously sized main bedroom with direct access to the spa-inspired bathroom, complete with a large glass shower, double vanity, and two-person soaker tub for relaxing after a long day.On the lower level, the layout continues to impress with a bright family room, laundry/utility room with wash tub, and a fifth bedroom. A massive crawl space offers endless storage, and the second gas fireplace adds cozy charm. The home is also equipped with two furnaces, two A/C units, and a sub panel prepped for a hot tub.Out back, a fully fenced yard offers a private escape complete with a fresh ly painted two-tiered deck, perfect for summer BBQs, lounging in the sun, or entertaining guests. Whether you need space, functionality, or storage—this home checks every box.Schedule your private showing today and discover why 137 Becker Bay is the perfect place to call home. (id:57557)
302 1508 Mariner Walk
Vancouver, British Columbia
An immaculately kept 2 bedroom 2 full bath corner unit in Mariner Point located in one of Vancouver's most sought-after neighborhoods adjacent to Granville Island. Enjoy overlooking the bridge and partial city view from the patio. Many updates include radiant heat flooring in the two bathrooms and kitchen, abundant storage and full laundry room. Building improvements in 2022 include exterior painting, roof and building envelope refurbished. 1 parking included. Rentals/pets welcome. Just steps from Granville Island, sea wall, water front trails, cafes and restaurants. City of Vancouver pre-paid lease has been paid and extended for 20 years to 2066. Call to arrange a showing. Open house: 2 Aug (Sat) 2pm to 4pm & 3 Aug (Sun) 2pm to 4pm. (id:57557)
1619 Stella Place
Port Coquitlam, British Columbia
WOW! Discover this rare opportunity to own an incredible home situated on one of the largest lots available in Port Coquitlam -- nearly half an acre with lane access and stunning views of Mt. Baker, Washington! Proudly offered for the first time ever by the original owners, this home has been meticulously maintained and is full of potential. Step outside and enjoy a heated POOL, a massive sun deck recently resurfaced for your outdoor gatherings, and an expansive yard with endless possibilities. The home also features two fireplaces (gas upstairs and wood-burning downstairs), a spacious layout. The lower level offers easy suite potential with two separate entrances, making it ideal for extended family or as a mortgage helper. Check with the City for development potential! (id:57557)
2066 Graydon Hill Cr Sw
Edmonton, Alberta
Welcome to this beautifully designed family home in the sought-after community of Graydon Hill. Backing onto peaceful green space, this bright and spacious 2-storey features light vinyl plank flooring, a stylish kitchen with quartz counters, stainless steel appliances, a corner pantry, and a large dining area with backyard access—perfect for entertaining. The open-concept living room offers a cozy space to relax, while a main-floor laundry room and half bath add convenience. Upstairs, the primary suite includes a walk-in closet and 4-piece ensuite. Two additional bedrooms, a large bonus area and a full bath complete the upper level. The unfinished basement awaits your personal touch. Enjoy a beautifully landscaped yard with a two-tiered covered deck, greenhouse, and shed, all backing onto green space—ideal for outdoor living. Located in a family-friendly neighborhood with easy access to parks, trails, schools, and major routes. This home is an ideal choice for any growing family! (id:57557)
9483 228 St Nw
Edmonton, Alberta
Introducing the Luna by Hopewell Residential: a stunning 3-bedroom, 2.5-bath home situated on a desirable corner lot, featuring a double attached garage and a separate entrance. The spacious upper floor boasts large bedrooms, an entertainment room, and a full-size laundry room for your convenience. The main floor is highlighted by a large flex room, perfect for a home office or play area. The upgraded kitchen layout includes a chimney hood fan, built-in microwave, and pot lights, complemented by stainless steel appliances and sleek quartz countertops. The elegance continues with stair railings and quartz countertops in all full bathrooms. The luxurious ensuite bathroom features a fiberglass step-in shower with tile to the ceiling, creating a spa-like retreat in your own home. Photos maybe representative (id:57557)
40412 271 Range Rd
Rural Lacombe County, Alberta
Opportunity to acquire 14.3 acres of highway commercial development land located at 4;27;40;26;SE Lacombe County, AB (“the Subject Property”). Approximately 1,530 ft of high visibility highway frontage make it perfect for any developer wanting exposure along a busy highway corridor (38,510 AADT). The site is fully serviced with municipal sewer and water along the property line. Highway Commercial zoning allows for a multitude of permitted uses for the property. Fully fenced and graveled site previously used for modular home sales. Easy access from the North and South off of HWY 12 overpass. (id:57557)
141 46211 Promontory Road, Sardis South
Chilliwack, British Columbia
Beautiful 2-Story Rowhome with a Separate 2-Bedroom Suite in Iron Horse! Located in a vibrant, master-planned community with green pathways, colorful homes, and Iron Horse Park, this home is just steps from local amenities like shopping, dining, and recreation. This modern rowhome features an open-concept layout with a stylish kitchen, Kitchenaid appliances, a large island, and a cozy gas fireplace. With 5 bedrooms and 3.5 bathrooms, including a legal 2-bedroom suite with a separate entrance, it's perfect for family living or generating rental income. Enjoy a fully fenced yard with 2 gates, a double garage, and an extra parking spot beside the garage. Extras include Ethernet wiring, a Grizzly Level 2 EV charger, and plenty of storage. (id:57557)
3, 4803 54 Avenue
Camrose, Alberta
Welcome to Northridge Condominium! This cozy 3 bedroom Condo features an open floor plan with Island in kitchen, spacious Livingroom and Balcony facing West. This unit features 2 bathrooms, 3 bedrooms and main floor laundry. Close to schools and shopping this might be the space you've been looking for. (id:57557)
271 Montague Street
Lunenburg, Nova Scotia
Nestled in the heart of picturesque Lunenburg a UNESCO World Heritage town, this warm and welcoming home is a perfect blend of historical charm and modern convenience. The wide spacious foyer leads to a delightful living room with views of the harbour and a separate elegant dining room.The kitchen boasts granite counters, island, stainless steel appliances and plenty of cabinetry. There is a convenient main floor laundry room/mud room with newer appliances and light and airy powder room. Upstairs there are 3 good sized bedrooms with closets and a recently renovated 3 piece bathroom. There is walk up attic for additional storage or possible development. The wraparound verandah is ideal for reading, relaxing and enjoying the harbour views. The large lot provides space for gardening, outdoor living or a small vegetable patch. A wired garage has been developed with additional space for entertaining or creating a craft workshop. If you are seeking a home steeped in culture and history and want to enjoy the convenience of wonderful restaurants, shops and galleries, all within walking distance this rare gem delivers it all in a truly special setting (id:57557)

