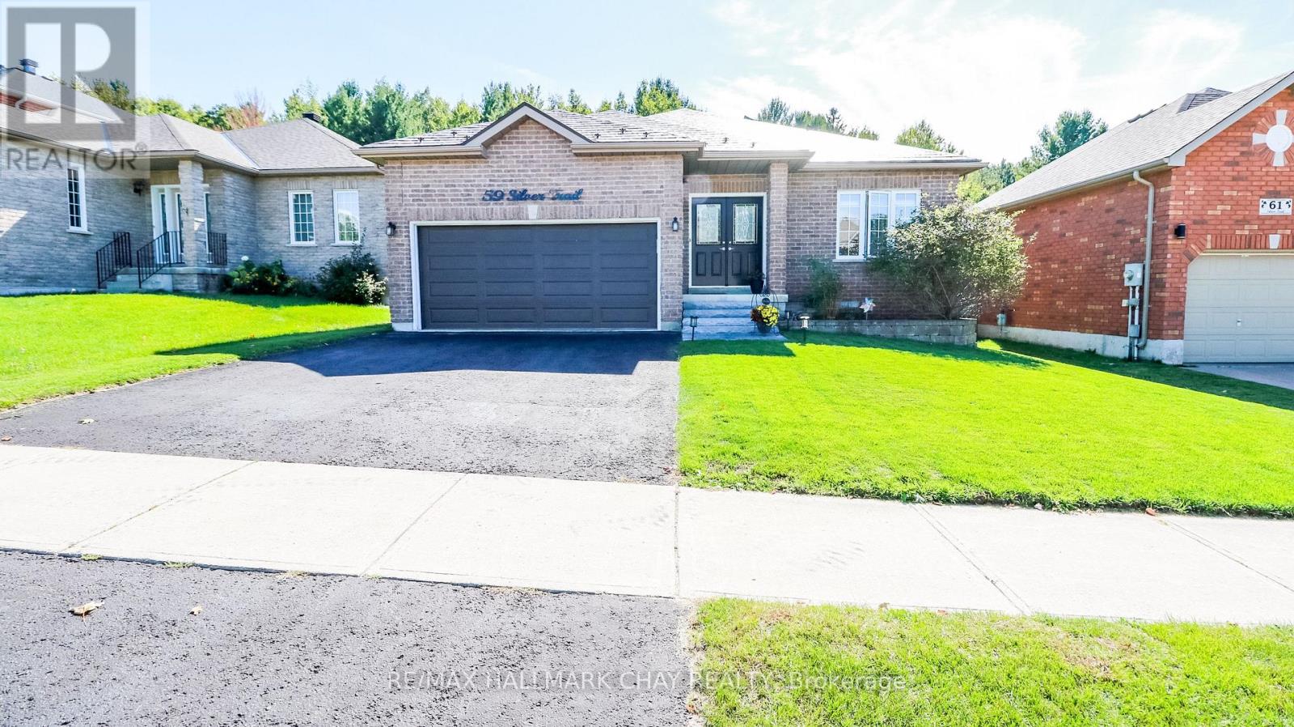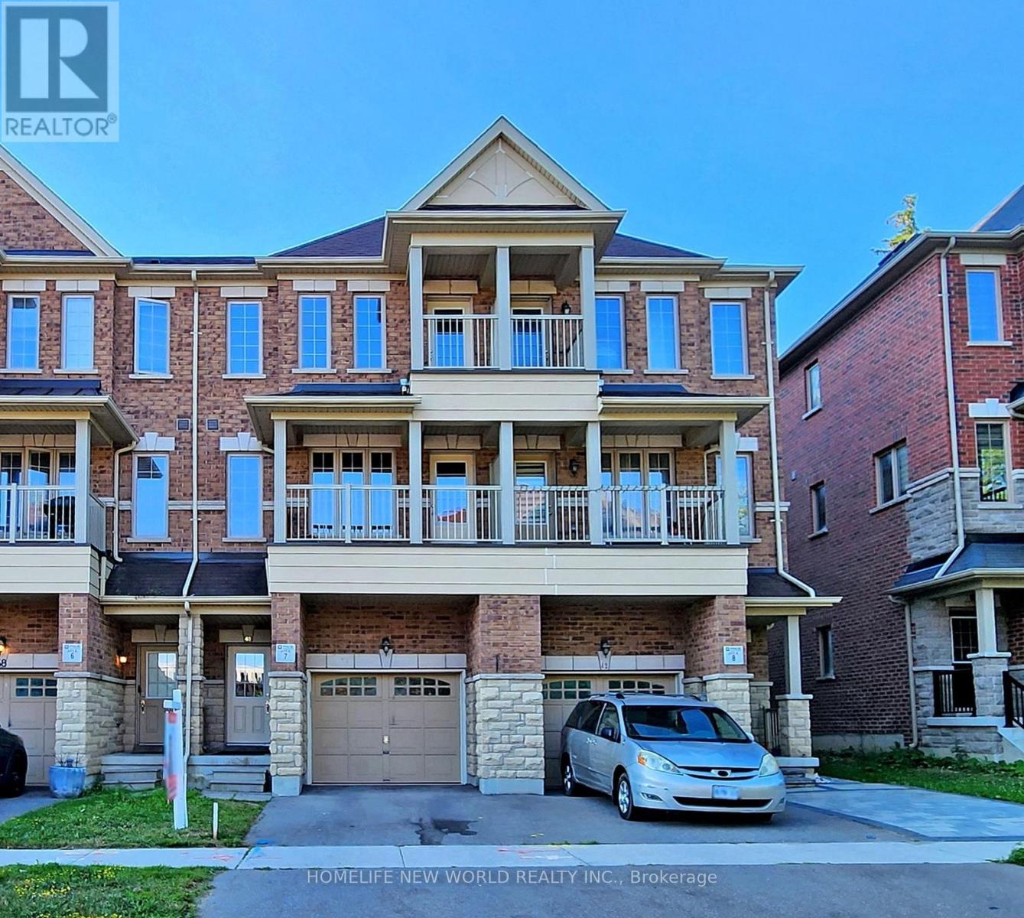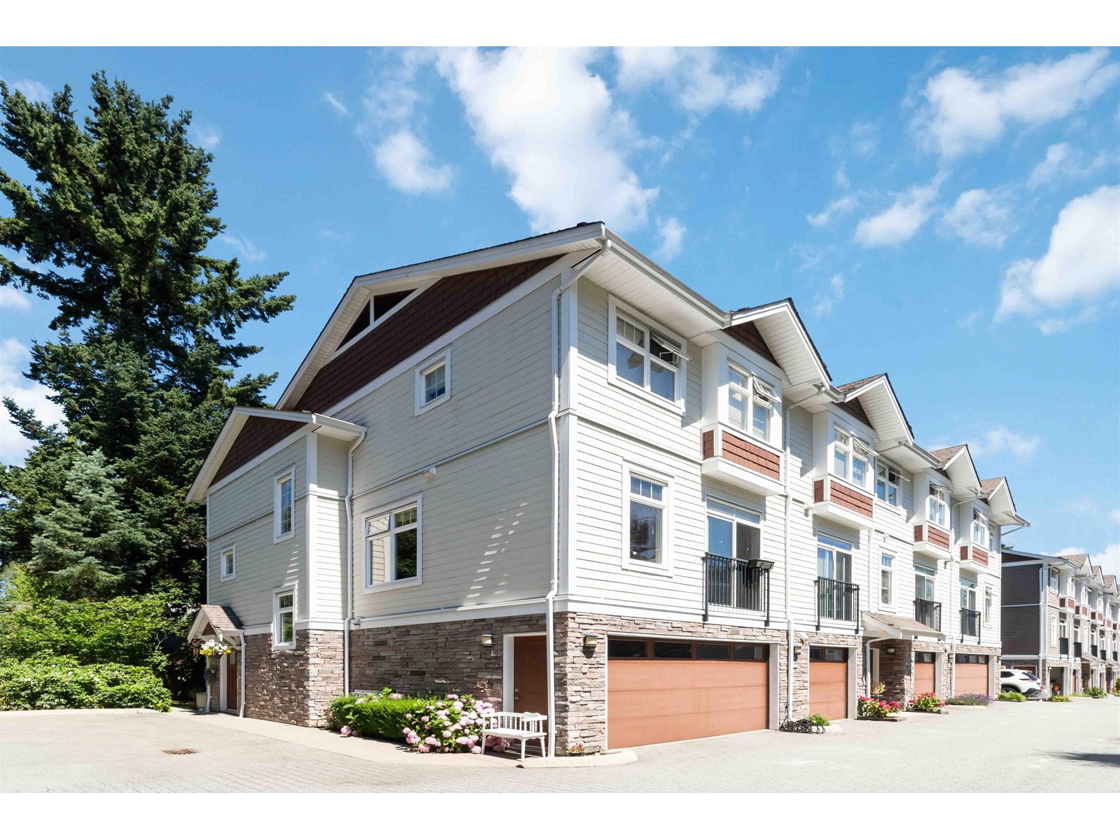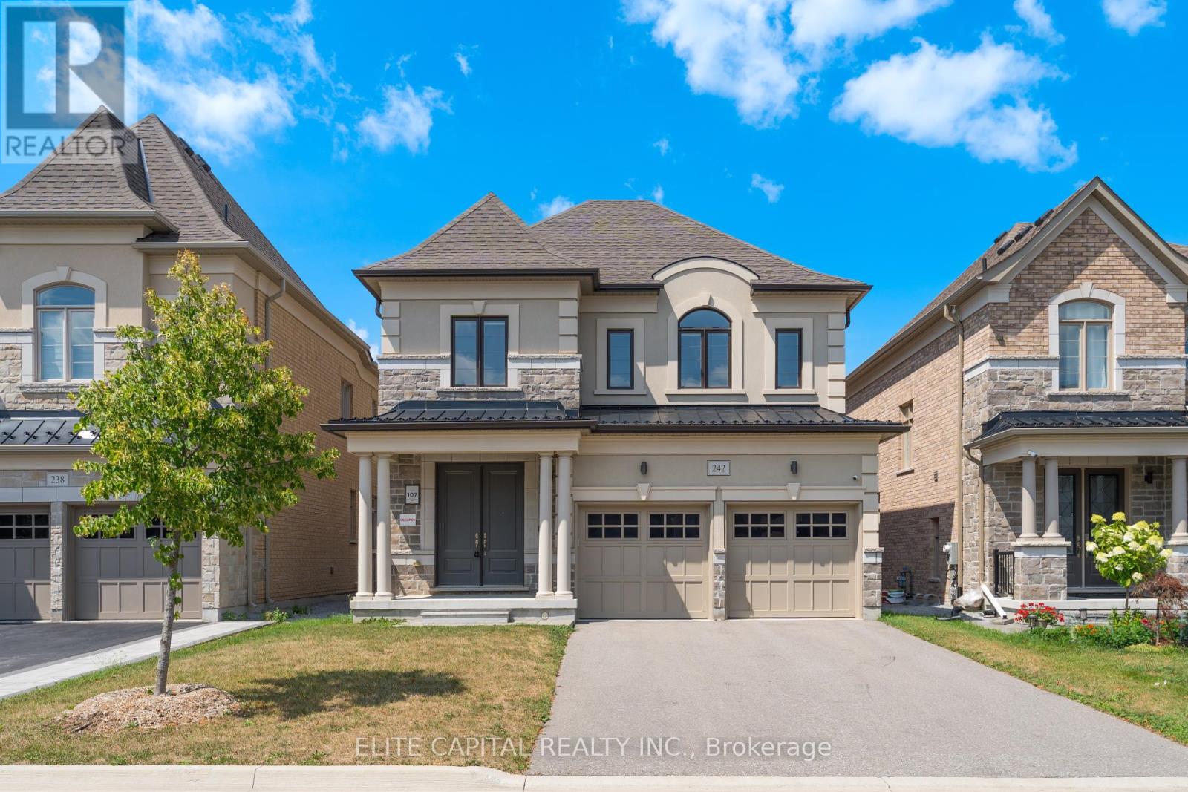137 William Street
Sydney Mines, Nova Scotia
Welcome to 137 William Street, Sydney Mines a spacious and versatile home perfect for families or those in need of extra space. This 4-bedroom, 2-bathroom residence offers a functional layout with two bedrooms on the upper level and two additional bedrooms on the lower level. The spacious kitchen features a moveable island, providing flexibility for meal prep and entertaining. The large family room on the lower level, complete with a wood pellet stove, creates a warm and inviting atmosphere perfect for cozying up on chilly evenings. The home includes a generator panel and generator for added peace of mind during storms. The attached garage is ideal for storing a vehicle, recreational toys, or serving as a workshop for hobbyists. Outside, you will find a spacious backyard deck, perfect for outdoor gatherings and enjoying the fresh air. The paved driveway adds convenience and curb appeal. Additionally, there are two barns one measuring 12' x 20' and the other 8' x 10' providing ample storage or workspace. Plus, with a roof redone in 2023, this property is move in ready for its next owners to enjoy. Do not miss your opportunity to own this beautifully equipped and generously sized home! (Lower level bedroom window does not meet egress.) (id:57557)
4098 Forest Street
Burnaby, British Columbia
The most lux 1/2 duplex in prime Burnaby Hospital location with well kept 5 bdrms, 3.5 baths, and 1 bdrms on main can be rented out potentially with individual entrance. Situated on a desirable area , having fabulous backyard, granite countertops, stainless steel appliances. Minutes to BCIT/Boundary/Moscrop High School. Must See. (id:57557)
3030, 35468 Range Road 30
Rural Red Deer County, Alberta
The Perfect First or Retirement Home… or Your Forever Getaway at Glennifer Lake Resort & Country Club! Whether you’re starting your homeownership journey or looking to slow down & savor every season, this charming year-round retreat in Phase 3 of the gated Glennifer Lake Resort & Country Club might just be your dream come true. With over 1,000 sq ft of well-designed living space, this 2006 Park Model with addition blends cozy comfort with everyday functionality—AND it’s FULLY FURNISHED, right down to the pots & pans! Just bring your suitcase & food & start enjoying everything this vibrant lakeside community has to offer. Step into a sun-drenched living room, where natural light pours in through numerous windows, creating an inviting space to relax or entertain. The spacious dining room, positioned just off the kitchen, features west-facing windows that catch golden evening light. A well-appointed kitchen includes a pantry & all the essentials to get you cooking right away. The 3-piece bathroom comes with a convenient linen closet, & the first of two bedrooms offers smart built-in storage. Venture into the grand primary suite—your personal retreat—featuring a California King bed, full bedroom set, & a generous walk-in closet with Washer & Dryer. It’s even plumbed for future flexibility: consider adding a 2-piece ensuite & stackable laundry setup. Step outside to your private backyard oasis, complete with a back deck, gazebo, patio furniture, BBQ, & firepit area—perfect for enjoying Alberta evenings under the stars. Need room for guests or the grandkids? The front bunkhouse sleeps 4 comfortably! Located just a short stroll from resort-style amenities, you’ll enjoy access to: Two outdoor pools, one indoor pool & two hot tubs. A full-service Clubhouse with restaurant, breakfast bar, & games room. Tennis & basketball courts, boat launch & marina. Dog-friendly & people-friendly beaches. An 9-hole golf course. Community BBQs & social events in each phase. Glennifer Lake Re sort isn’t just a destination—it’s a lifestyle. Whether you’re sipping morning coffee on the deck, strolling to the store for an ice cream, or enjoying sunset dinners at the Clubhouse, this home offers year-round living with every comfort and convenience imaginable. Tiny in name, not in nature—this home is packed with possibilities, purpose, & personality. “Home Is Where Your Story Begins"—and your next chapter starts here. (id:57557)
1585 Legacy Circle Se
Calgary, Alberta
Great New Price, Perfect Family Home! 1585 Legacy Circle SE is the kind of home where memories are made—where kids ride bikes down the path to the new school, dinners spill out onto the sunny back patio, and there’s always space for one more guest.With over 2,000 sq ft of finished space, this 4-bedroom, 3.5-bathroom home is built for modern family life. The main floor features a bright, open layout with a central kitchen, cozy living room, and dining area ready for everyday meals or holiday hosting. Upstairs, three roomy bedrooms—including a primary suite with ensuite—give everyone their own space, while the finished basement adds a fourth bedroom, full bath, and flexible rec room.The fully fenced backyard is perfect for kids and pets, and rear lane access offers two dedicated parking stalls with room to build a garage down the line.Located just steps from parks, playgrounds, walking paths, and a brand-new K–9 school under construction, Legacy is a vibrant, growing community with everything your family needs.This home won’t last—schedule your private showing today. (id:57557)
70 Silverado Skies Crescent Sw
Calgary, Alberta
Open House 12:30-3PM, Saturday, August 2, 2025. Priced to sell! Welcome to this well-maintained 2-storey home with a double attached garage, located in the desirable community of Silverado. Set on a large west-facing lot, this home offers an ideal blend of comfort, functionality, and space for a growing family. The main floor features a well-appointed open-concept layout with a bright living room, complete with a corner gas fireplace, perfect for cozy evenings. The kitchen overlooks the living area and comes equipped with newer appliances, ample cabinetry, and a walk-through pantry for added convenience. Step outside onto the covered back deck, finished with maintenance-free vinyl decking, and enjoy the privacy of your sunny west-facing backyard — ideal for entertaining or relaxing. Upstairs, you’ll find a spacious bonus room, three generously sized bedrooms, and two full bathrooms, along with a convenient laundry room. The primary bedroom includes a 4-piece en suite and a walk-in closet, offering a perfect retreat at the end of the day. The unspoiled basement is ready for your personal touch, featuring rough-in plumbing and two large windows, offering great potential for future development. Recent updates include asphalt shingles and two new sidings (2022), a high-efficiency furnace (2022), hot water tank (2018), and a new stove (2025), providing peace of mind and long-term value. Located close to schools, parks, and pathways, this home is perfectly situated for families seeking both convenience and community. Don’t miss out on this fantastic opportunity in one of Calgary’s most sought-after neighbourhoods. Please click the Virtual Tour for more detail! (id:57557)
219 Chelsea Park
Chestermere, Alberta
Welcome to this stunning Trico-built home in Chelsea, Chestermere—where luxury, comfort, and versatility come together with breathtaking views.Step inside to hardwood floors, expansive upgraded windows, and a thoughtful layout designed for modern family living. The gourmet kitchen features waterfall quartz counters, a gas range, built-in oven and microwave, bar fridge, and elegant cabinetry with glass uppers to showcase your favorite pieces. For culinary enthusiasts, a dedicated spice kitchen with an electric stove and hood fan makes meal prep a breeze and keeps your main kitchen pristine. The spacious island is perfect for casual meals or entertaining guests.A main floor bedroom with ensuite is ideal for multi-generational living, hosting guests, or working from home. Large 8-foot balcony doors open onto a full-width deck overlooking a tranquil walking path and park, perfect for morning coffees or evening sunsets.Upstairs, relax in the generous bonus room or retreat to the primary suite with peaceful green space views. The spa-inspired 5-piece ensuite and walk-in closet with direct laundry access offer daily convenience and luxury. Two more bedrooms, a full main bath, and a private suite with its own ensuite complete the upper level—ensuring everyone has space and privacy.Welcome to this stunning Trico-built home in Chelsea, Chestermere—where luxury, comfort, and versatility meet breathtaking views and unforgettable outdoor living.Step inside to rich hardwood floors, expansive upgraded windows, and a thoughtfully designed open layout for modern family living. The heart of the home is a chef-inspired kitchen featuring waterfall quartz counters, a gas range, built-in oven and microwave, bar fridge, and elegant cabinetry with glass uppers—perfect for displaying your favorite pieces. Culinary enthusiasts will love the dedicated spice kitchen with an electric stove and hood fan, making meal prep effortless and keeping your main kitchen immaculate. The spacious island is ideal for casual dining, family gatherings, or hosting friends.A main floor bedroom with its own ensuite is perfect for multi-generational living, accommodating guests, or a private office. Large 8-foot balcony doors open onto a full-width, open and airy deck—overlooking tEnjoy energy-efficient living with a tankless water heater, dual furnaces, a 200-amp panel, and rough-ins for A/C and soft water. This smart home is fully integrated with Alexa—control your lights, blinds, and temperature by voice or phone for seamless comfort.Entertain effortlessly with stunning deck views, lovely walks along the green path, and a serene park and water feature right behind your home. The backyard awaits your personal landscaping touch—a blank canvas for your dream outdoor oasis.With a triple garage, thoughtful upgrades throughout, and a family-friendly location, this is a rare opportunity to own an exceptional home in Chelsea. Don’t miss your chance—book a private tour today and imagine your life here! (id:57557)
26 West Oak Trail
Barrie, Ontario
MODERN HOME WITH MANY UPGRADES!!! - MOVE IN READY! Stunning Modern Family Home in Prime Barrie Location! Welcome to this beautifully designed and spacious 4-bedroom & 3.5 bathrooms home with a large main-floor office on main floor perfect for working from home or multi-functional family living. Located on a quiet, private street in a sought-after, family-friendly neighbourhood, this property is just steps from a brand-new park, playground, and the upcoming elementary school. Inside, you'll find upgraded hardwood floors throughout the main level and a custom-stained solid oak staircase that adds warmth and elegance. The fully upgraded kitchen is a chefs dream, featuring quartz countertops, stylish backsplash, high-end stainless steel appliances, and a gas stove for culinary enthusiasts. Enjoy the comfort and convenience of custom blinds throughout the home, including one motorized blind controlled by remote perfect for effortless light control and privacy. The generous primary bedroom is a true retreat, offering a luxurious 5-piece ensuite with modern finishes and two spacious walk-in closets. The basement offers separate entrance door, and large window, great potential for in-law suite or great for additional living area. With one of the most attractive elevations built by developer "Great Gulf", this home combines curb appeal with high-quality craftsmanship. Enjoy easy access to Hwy 400, Barrie South GO Station, and all essential amenities including Costco, Metro, Zehrs, schools, gyms, golf courses, restaurants, and movie theatres. Plus, you're only 10 minutes from the beautiful beaches and waterfront parks of Lake Simcoe. This home truly offers the perfect blend of modern luxury, space, and unbeatable convenience. Don't miss your chance to make it yours! (id:57557)
59 Silver Trail
Barrie, Ontario
Location, location, location. This beautiful all brick bungalow is located in the highly sought after Ardagh community of Barrie. Walking distance to schools, parks, Ardagh Bluff Recreational Trail plan and minutes from local commerce, restaurants, big box shopping district and the 400HWY makin this a super convenient location. This 3+2 bedroom, 3 bath home has plenty of room for the family and is perfect for entertaining inside and out. The upper floor hosts 3 bedrooms, one a spacious master with private ensuite, a family room off the kitchen with gas fireplace, a separate living/dining room with a built-in electric fireplace, laundry and a full bath. The kitchen itself is complete with stainless steel appliances, corner walk-in pantry and breakfast bar. From the kitchen you step out to an amazing backyard crafted for fun, relaxation and entertainment......and best of all, backing onto private treed ravine/green space. The deck, made of composite decking is 36 feet long and leads to a Hydropool self cleaning hot tub and the inground fiberglass one piece salt water pool. No liner maintenance for this one! Whether you want to relax in the tub or by the pool or entertain with your friends or family, this backyard will make you the envy of the neighborhood. The lower level is an oasis on its own. The theatre room with custom seating, projector and sound system ( all included ) to take your movie nights to a whole new level. There is also a spacious 4th bedroom with its own semi-ensuite, office or bonus room and plenty of storage. In 2017 a metal roof was installed, making this the last one you will have to worry about. A custom solar system was installed, at a cost of over 40k, which generates approximately $3000.00 annually for the home owner. This home has so many pluses, upgrades and features it has to be seen to be appreciated. This home is move in ready, freshly painted as well....don't wait, this is an amazing find and will not last long. (id:57557)
40 Battista Perri Drive
Markham, Ontario
NO POTL FEE!!! Welcome to this beautifully upgraded freehold traditional townhouse with both front and backyards, located in the top-ranked Bur Oak Secondary School zone. This 3-bedroom, 4-bathroom home offers exceptional value with no monthly maintenance costs. The elegant townhouse faces south in backyard ,and looks out to park .The thoughtfully designed layout features smooth ceilings on the main and second floors(2025) brand-new pot lights(2025), fresh paint throughout(2025) brand new dryer and washer(2025) and 9-feet ceilings on both the ground and second levels. Additional updates include premium engineered hardwood flooring(2025) and brand-new bathroom vanities(2025). The modern kitchen is equipped with granite countertops, central island and stainless steel appliances. A private garage and driveway provide parking for two cars. This home is just steps from banks, Shoppers Drug Mart, Home Depot, restaurants, supermarkets, and is within walking distance to Mount Joy GO Station, offering a perfect blend of style, convenience, and top-tier location. Hot Water Tank Owned. Must See!!! (id:57557)
100 15268 28 Avenue
Surrey, British Columbia
WELCOME HOME to South Surrey's most prestigious address. This beautiful 4 bedroom, 4 bathroom 'Old School' townhouse unit by Dawson Sawyer is ready for its new owners. Corner unit allows more natural light. Double car garage (tons of storage space built in), gas stove, updated appliance package (Kitchen Aid), black hardware update in the kitchen, inbuilt electric fireplace, upgraded light fixtures in all bathrooms and both living areas, custom bar & much more. Prime location with direct access to bus stop (Bridgeport Stn, King George Stn, Surrey Central Stn, Guilford Mall, White Rock Centre), great public and private schools, shops, restaurants and more. Don't miss out on this beauty. (id:57557)
41 2689 Parkway Drive
Surrey, British Columbia
RARELY AVAILABLE MASSIVE END Unit in Allure - 2,229 Sq Ft! A bright 5-bedroom townhome, tucked away at the back of the complex for added privacy. Features include hardwood floors, 9' ceilings, quartz counters, gas range, upgraded lighting, spacious dining area, gas fireplace, and built-ins. Upstairs offer 3 oversized BRs, including a luxurious primary suite with walk-in closet, dressing area, and spa-like ensuite. Main and lower floor flex rooms which can be used as 4th and 5th BRs. This home is PERFECT for a growing family! Steps to Sunnyside Park -one of South Surrey's best parks! Enjoy an outdoor swimming pool, children's playground, softball fields, tennis & basketball courts. Conveniently located w/ easy access to HWY 99 and just mins away from restaurants, groceries and more. (id:57557)
242 Touch Gold Crescent
Aurora, Ontario
Don't miss this Rare opportunity! Nearly new & well maintained detached 2 story house in the heat of Aurora, high ceiling height with modern and practical design throughout, one of the largest land pocket with extra length and extra height raised & walk up basement. come to see it with your own eyes to believe this rare opportunity !! (id:57557)















