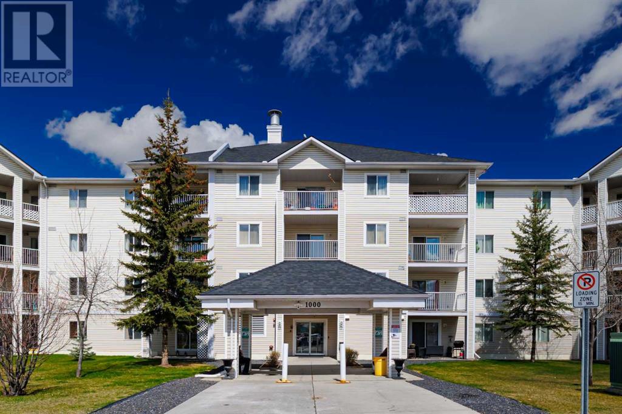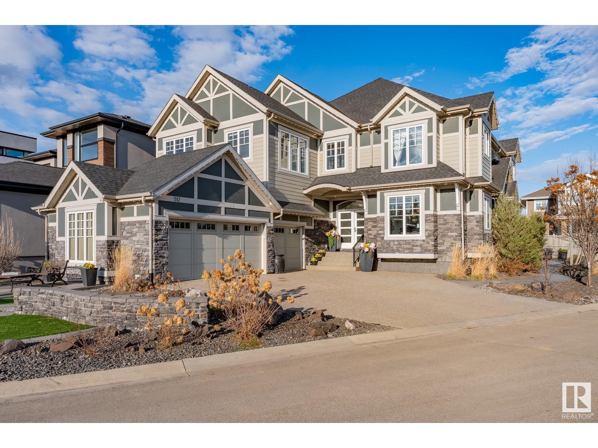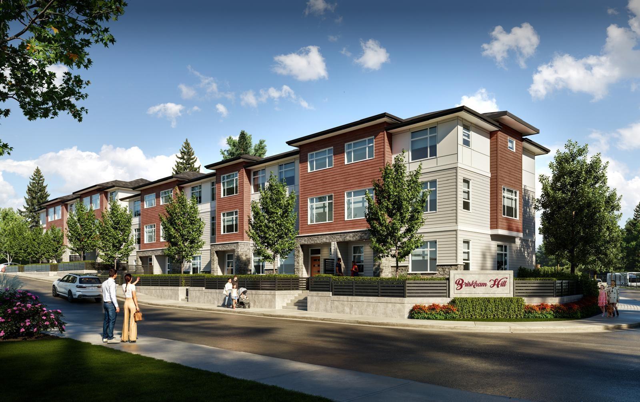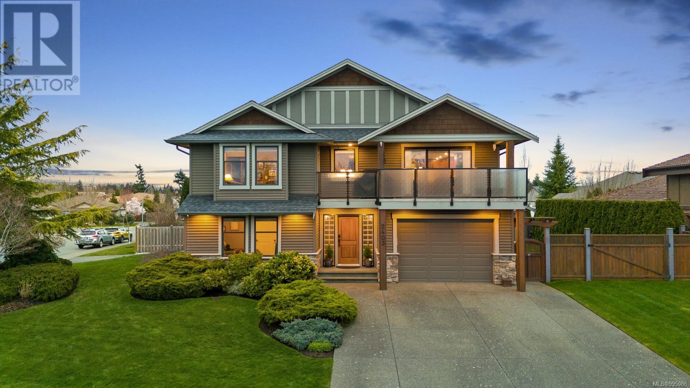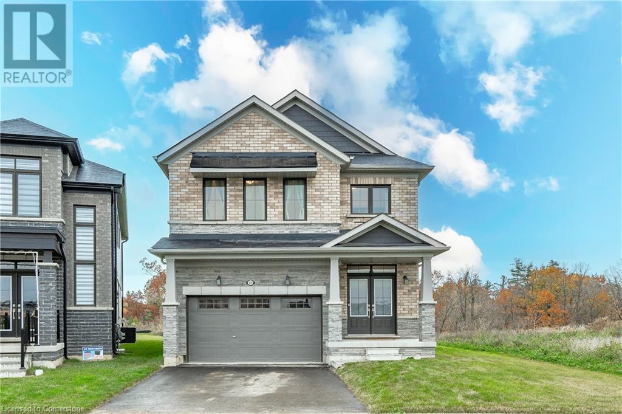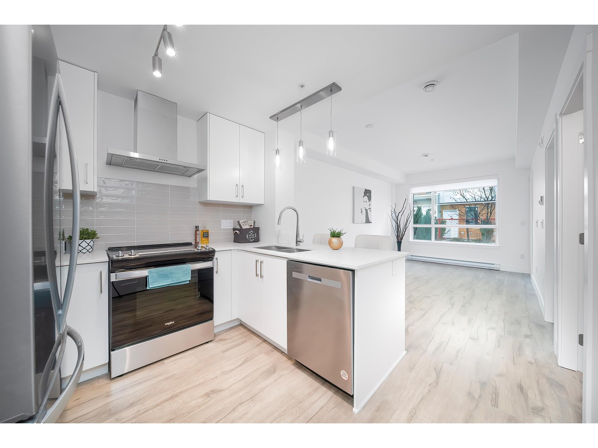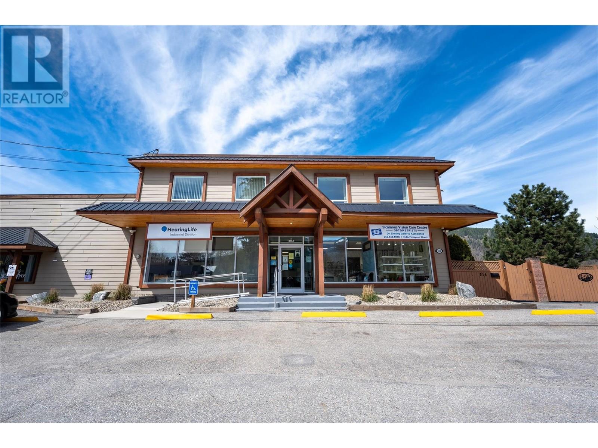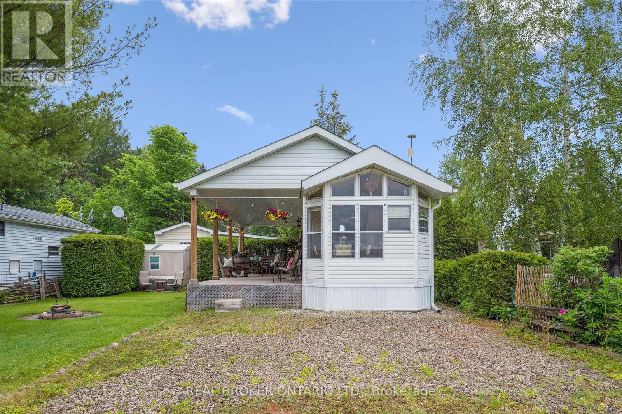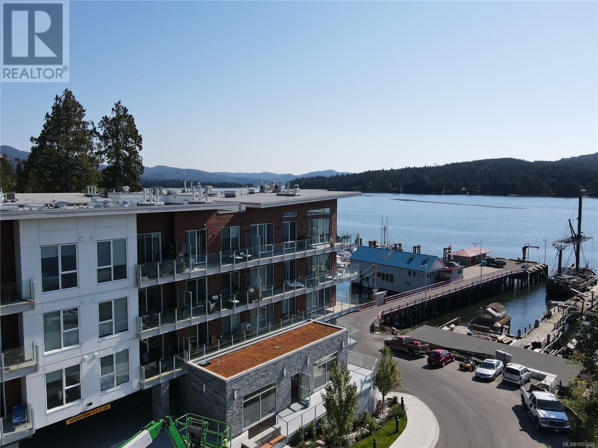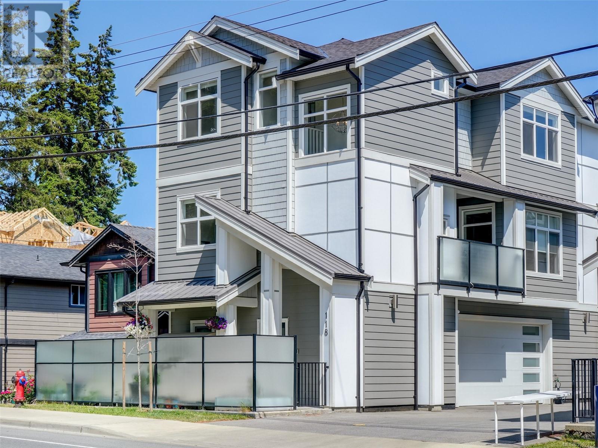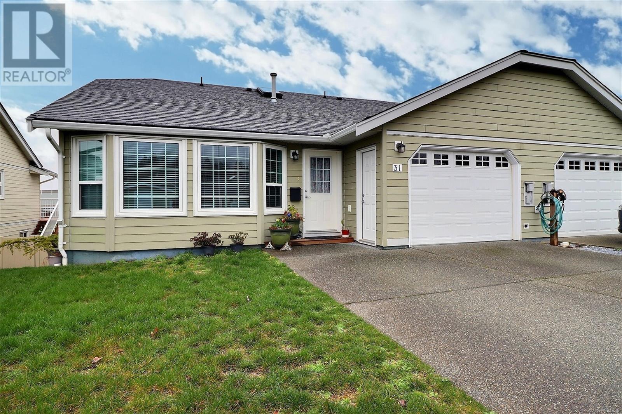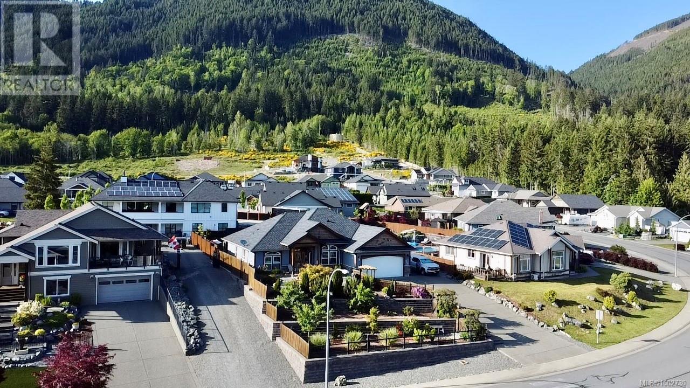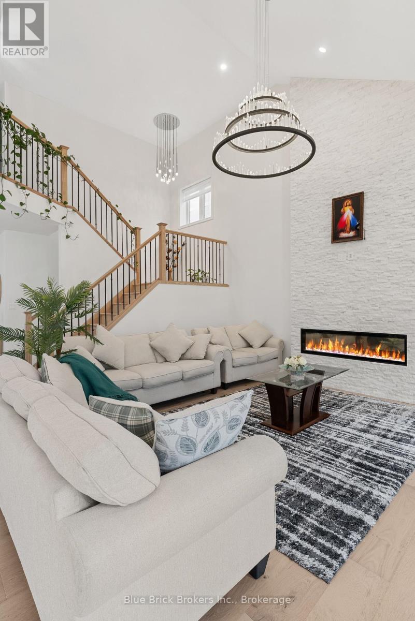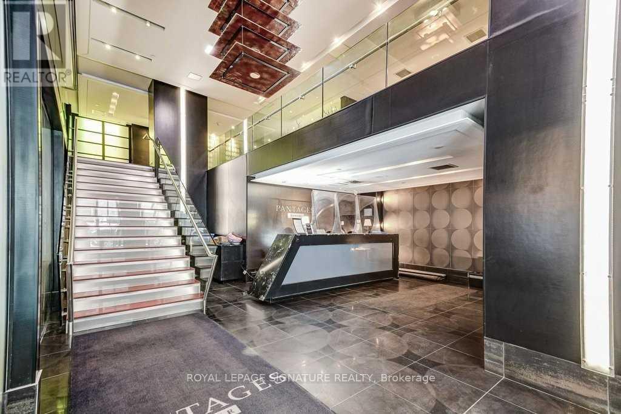2638 30 Street Sw
Calgary, Alberta
open house Sunday July 27th 1:00 pm - 3:00 pm-------------Welcome home to this stunning semi-detached property located in the highly sought after community of Killarney. Loaded with upgrades and designed for modern living. Offering over 2100 ft.² of beautifully finished space, this three bedroom, five bathroom home has style, comfort and functionality. Step inside to an inviting open concept layout, perfect for hosting, featuring soaring 9 foot ceilings, hardwood flooring, and a custom wall unit with fireplace. The chefs kitchen is equipped with sleek, stainless steel appliances, a large island and ample cabinetry. Enjoy the convenience of both front and rear entrance custom, floor to ceiling closets. Additional features include in-floor heating at the main stair landing, central air conditioning, and a central vacuum system. Going upstairs you are greeted with an extra wide open rise staircase. Flooded with natural light from wide windows and a striking skylight, the upper level includes a versatile flex room, perfect as a home office or bonus room. The primary suite is a true retreat, featuring oversized windows, a spa inspired ensuite with a hanging soaker tub, walk-in shower and a walk-in closet with custom built-ins. In addition to another spacious bedroom, a full bathroom and a beautifully appointed laundry room with custom cabinetry in addition to a second set of hookups in the lower level. The fully developed basement offers even more space with a large rec/flex room, a stylish wet bar, a guest bath, and a third bedroom complete with its own en-suite. The home is roughed in for basement in-floor heating, and features a tank-less hot water system, and premium finishes throughout. Out back you'll find a detached double garage with overhead door from the yard, a generously sized fenced and treed backyard, a concrete patio with a gas barbecue hook up, perfect for summer gatherings. This home has a great location, minutes to downtown, schools, shopping and close to public transit. Loaded with upgrades, and meticulously maintained, this home won't last! Book your private showing with your favorite Realtor! (id:57557)
1217, 6224 17 Avenue Se
Calgary, Alberta
Step into comfort and style in this beautifully updated 1-bedroom, 1-bathroom apartment. Fresh paint and brand-new carpet throughout giving the space a modern, clean feel, ready for you to make it your own. Enjoy a cozy living area, a well-equipped kitchen, and a comfortable bedroom with plenty of natural light. Conveniently located near shops, dining, and public transit, this apartment offers the perfect blend of comfort and convenience. Don't miss out on this freshly refreshed gem – schedule a tour today! (id:57557)
2506 62 Street
Camrose, Alberta
The latest 2025 Katerra Contracting Show Home is under construction but near completion– meticulously crafted with zero step entry from the garage right into the house. This innovative 4-bedroom, 3-bathroom 1,562 sq. ft plan was designed for this specific lot-the largest lot available in all of Valleyview. Upon entry, you'll immediately notice every detail has been carefully selected to enhance both functionality and luxury. From the spacious front foyer with soaring ceilings to the seamless flow of the open-concept living and dining area. Natural light pours in from every direction, creating a bright, welcoming atmosphere throughout. The chef-inspired kitchen is the heart of this home, featuring a massive island, quartz countertops, and a built-in coffee bar that elevates the space to a new level of sophistication. With ample storage, a solar tube for extra natural light, and a layout designed for easy entertaining, this kitchen is as beautiful as it is practical.Adjacent to the kitchen, the large mudroom offers convenience and organization, featuring a designated space for coats, bags, and shoes, along with a laundry area complete with counter space for folding, storage, and hanging garments. The attached heated triple-car garage is finished to perfection, including floor drains, water, LED lighting, and an oversized 18x8 overhead door, making it a functional and stylish extension of your home. The covered deck is ideally located off the kitchen, a convenient space for the family BBQ's, or sipping coffee while watching the kids play. The main floor features a luxurious primary bedroom with a spa-inspired ensuite, complete with a walk-in tiled shower, double sinks, and quartz countertops. A well-appointed main bathroom and an additional bedroom complete the main level, offering ample space and comfort.This home provides flexible living options, with a basement currently in construction that offers two options: finish it as a fully finished living space with two additional bedrooms, a wet bar, a 3-piece bathroom, and a large recreation room – or another option that includes 1 bedroom, kitchen, bath, rec room and a completely separate entrance. This custom design also allows for a portion of the basement to remain connected to the main floor, providing the ideal space for entertaining and guests. The large, strategically placed windows create a bright and airy feel, making the basement feel like an integral part of the home. Features like hydronic heat give you comfort year round. Located just steps away & a view of Valleyview Pond, this home offers easy access to year-round outdoor activities, including skating, walking trails, and miles of scenic paths that meander throughout the city. This exceptional property not only provides a sophisticated living space but a lifestyle of convenience and luxury.See firsthand why Katerra’s motto of “better built homes” stands true – this is more than just a home; it’s a statement. (id:57557)
6096 Service Street
Burnaby, British Columbia
Attention Investor & Developer! Rarely available 59 x 125 lot with lane in the highly desirable Upper Deer Lake area of Burnaby! This well-maintained 2-level home offers 2,327 sqft of living space with 5 bedrooms, 3.5 baths, and a separate entrance-ideal for extended family income. Prime location close to transit, Deer Lake Park, schools, and just minutes to Metrotown, BCIT, and SkyTrain. Zoned under the new Small-Scale Multi-Unit Housing District, this property presents exciting development for multiple units. Great opportunity to live in, rent out, or build your dream project. Tenant will move out in End Sep 2025 and Oil tank scan certification is available upon request. Land Value only. All measurements and zoning to be verified by buyer/buyer's agent. (id:57557)
278 Bridleridge Way Sw
Calgary, Alberta
Exceptional family home on a spacious lot, just a short walk from Bridlewood School (K-6) and connected to the neighborhood playground. Thoughtfully updated and beautifully presented, this home offers incredible value and modern comfort. The open-concept main floor features trendy colours, stylish décor, and a bright kitchen with a walk-in pantry, updated countertops, new dishwasher and hood fan, plus an island with a breakfast bar that flows into the great room and sunny dining area with a bay window overlooking the backyard. Upstairs offers three generously sized bedrooms, including a primary suite with a walk-in closet and private ensuite featuring an oversized shower. The fully developed basement is a cozy retreat ideal for movie nights or relaxing with the family. Enjoy outdoor living on the upgraded, expansive deck with beautifully landscaped surroundings. Recent upgrades include new vinyl plank flooring (main and basement), tile in the main bathroom, carpet throughout, fully renovated basement, new hot water tank, brand new microwave and stove, upgraded washer, dryer, fridge, and dishwasher, fresh paint throughout, new baseboards and casings, freshly painted railings, kitchen cabinets, vanities, and deck, new countertops and faucets, and a fully renovated main bathroom. This stunning home combines functionality, style, and location, an absolute must-see for families seeking a modern haven in a connected community. (id:57557)
24 Hillcrest Avenue Sw
Airdrie, Alberta
OPEN HOUSE!!! AUG. 2, 2025 from 12noon - 3pm. Discover this beautifully maintained home backing onto SERENE GREEN SPACE in the highly sought-after community of Hillcrest! Featuring a fully finished WALK-UP basement with a SEPARATE SIDE ENTRY, this property offers incredible flexibility and functionality for growing families or potential rental income. Enjoy the peace of no rear neighbors while being just steps away from a tot lot/playground, schools, shopping, and public transit—conveniently located with family living in mind.Upgrades and Features You’ll Love: 9’ ceilings on the main floor, Gleaming hardwood flooring, Stunning granite countertops, Upgraded stainless steel appliances, Elegant electric fireplace and Large unit air-conditional. The open-concept main level includes a spacious living room with electric fireplace, a bright dining area, a stylish gourmet kitchen, plus a convenient mudroom and guest bath.Upstairs, you’ll find 3 generously sized bedrooms, including a luxurious primary suite with a spa-like ensuite featuring dual sinks, a soaker tub, and a separate shower. The oversized walk-in closet provides plenty of storage. This level also includes a bonus room, laundry room, and linen closets for added convenience.The walk-up basement is perfect for CONVERSION into one-bedroom legal suite OR can be used for extended family living, boasting a huge recreation room, full bathroom, utility room with tons of storage, and additional space under the stairs.This stunning home offers incredible value and won’t last long—priced to sell! (id:57557)
1025 Taradale Drive Ne
Calgary, Alberta
Welcome to this beautifully maintained home in the heart of Taradale, one of Calgary’s most family-friendly communities. This spacious 2-storey property offers 3 bedrooms upstairs, a bright and open main floor with a functional layout, and a fully developed basement (illegal suite) with a separate entrance, featuring 2 additional bedrooms, a full bath, kitchen, and laundry. Conveniently located close to schools, parks, shopping, and public transit, this home is perfect for families or investors alike. Move-in ready and shows great! Recent Upgrades includes 2025: the siding on the left side of both the house and garage was replaced. The basement also received a full interior paint refresh.2024: This was a major renovation year. A new appx 24’ x 24’ garage was built in May, and a full roof replacement was completed in October. The master ensuite bathroom was upgraded with a new standing shower. All closets were fitted with custom IKEA shelving. Additionally, a new Lennox 2-stage furnace and a hot water tank were both installed, ensuring modern and energy-efficient mechanical systems.2022: A storm door was added to the front entry, improving both energy efficiency and security. The basement also received a new electric stove, adding functionality to the lower-level living space.2021: Major exterior upgrades were done this year. The entire house siding was replaced in April, enhancing curb appeal. The front concrete walkway and porch steps were also redone, contributing to a refreshed front entrance. The main floor fridge was upgraded during this year as well.2020: The deck in the backyard, including the railing, was fully replaced.2019: This year included significant interior improvements. Engineered hardwood flooring was installed throughout the house (excluding the basement) , along with full house interior painting. All toilets in the washrooms were replaced with Kohler units, and Air Admittance Valves (AAV) were added under every sink. The main floor liv ing room received new pot lights for modern lighting. The basement bathroom saw a new standing shower and flooring. New appliances were added throughout the home, including a gas range with gas line, microwave, kitchen hood fan, washer and dryer sets for both main and basement levels. Schedule your private tour today and see it for yourself! (id:57557)
1604 Blackmore Co Sw
Edmonton, Alberta
This fabulous 2 Storey was custom built in 2003 and is located in the premier section of Southbrook. The home offers 2212 Sq. Ft. of quality construction and high-end finishing. Features include 9 foot ceilings on the main floor, california knockdown ceiling texture, hardwood & ceramic tile floors through most of the home, modern paint tones, upgraded trim package and more. Any chef will be delighted with the stunning maple kitchen with an oversized island and loads of cabinets and counter top space. The designer ceramic tile backsplash adds additional ambience and there is also a large garden window over the kitchen sink to provide loads of natural light. Open to the kitchen is the dining area and great room featuring the gas fireplace with marble surround and classy shelving above. Completing the main floor is the cozy den, mud room with laundry and 2-piece bath. The upper level features 3 large bedrooms, all with walk-in closets. (id:57557)
512 Hillcrest Point Nw
Edmonton, Alberta
Welcome to one of West Edmonton’s best-kept secrets—this custom-built home sits on a quiet cul-de-sac just steps from the River Valley trail system. With nearly 4,000 sq ft of refined living, it offers the perfect blend of luxury, privacy, and connection. Inside, enjoy a soaring travertine feature wall, dramatic top-to-bottom staircase, and high-end finishes throughout. Lightly lived in and still showing new home sparkle, it’s designed for both family living and upscale entertaining. The backyard is an entertainer’s dream with a built-in BBQ and smoker, plus plenty of space to host. Convenience meets function with laundry on both the main and upper levels. All this while being minutes from top schools, shops, restaurants, and major routes. (id:57557)
35, 1410 43 Street S
Lethbridge, Alberta
Clean and well maintained home in one of the nicest south side subdivisions. Discover this special sunny location, lot's of windows and all the appliances make this home a great alternative to a condo. With two bedrooms and the space you need, you can make this the first stop on your viewing list. A garden area and room for your little four legged friends are special extras that you will appreciate with this home. A 10'x10' Shed in the side yard completes the picture. Call your favorite REALTOR® soon! (id:57557)
17 7540 Briskham Street
Mission, British Columbia
Verado Homes presents Mission's newest community, offering 19 modern Townhomes ideally located minutes away from school, shopping centers, hospital, nature trails, and the West Coast Express station. These spacious townhomes range from 1,400 sq. ft. to over 1,800 sq. ft. featuring 3 to 4 bedrooms and 3 to 4 washrooms. Key features include: - Forced air heating with the option to add AC - Hot water tank - Gas BBQ hook-up - Level 2 Charger facility in the garage for an electric vehicle - At least 2 car parking spaces - Vacuum rough-in - High-end Samsung stainless steel appliances. Designed to blend comfort with modern convenience, these townhomes are perfect for families looking to enjoy a vibrant community while enjoying contemporary amenities. (id:57557)
2403 Tiger Moth Pl
Comox, British Columbia
Welcome to this impeccably maintained 2 level home, situated on a spacious corner lot in a peaceful, sought-after neighbourhood. With 3,361 sqft of thoughtfully designed space, the main living area features a primary bedroom with ensuite, an additional bedroom, and a powder room on the upper level, while the lower level includes two bedrooms and one full bathroom. Also on the lower level, a fully self-contained 2-bedroom, 1-bath suite with a private entrance, laundry, fireplace, it's own off road parking and patio offers flexibility for extended family or rental income. Built in 2010, the home features custom cabinetry with under-cabinet lighting, a cozy gas fireplace, large windows for abundant natural light, a heat pump, HEPA air filter, and two new hot water tanks. Enjoy outdoor living on two generous decks, surrounded by established landscaping and supported by an in-ground sprinkler system. A charming garden shed and space for RV or boat parking add extra convenience. Elegant, versatile, and move-in ready—come experience this exceptional home today. (id:57557)
3, 1818 5 Street Sw
Calgary, Alberta
An excellent location in the heart of Cliff Bungalow and steps to 4th Street 17th Ave, and the Elbow River. You will not find such a beautifully appointed 3 story town home at this price. This unit showcases a timeless Scandinavia modern design throughout. Entering through the private courtyard you’ll enjoy a large foyer with a built in bench lots of storage closets and a convenient , ground floor office. A double attached garage is a unique feature in any inner city townhouse The Upper level main floor will truly impress with the open living space, sun filled family room, tiled gas fireplace, wide plank engineered hardwood flooring, 9 foot painted ceilings, custom steel stair screens, upgraded kitchen with Rolex green tiled island. All this and of course, stainless steel appliances. The large dining area is perfect for entertaining with access to 1 of 2 outdoor spaces. The upper floor showcases a large master suite with a spaciousl bath, and walk in shower. This level also features a second bedroom, 4 piece bath and laundry room. The third and top floor gives you access the MASSIVE ROOFTOP PATIO with fantastic views of downtown. Its a great place to spend time year round. The lower basement level is fully developed and features a small lounge, large bedroom with full ensuite. You dont have to give up on space, for location and style, and at an unbeatable price. (id:57557)
116 Whithorn Crescent
Caledonia, Ontario
This 4-bedroom, corner-lot, all-brick home is situated on a premium ravine lot with forest views, located just 100 meters from a new elementary school opening this year. The open-concept main floor features hardwood floors and 9-foot ceilings, $50,000 in premium upgrades with a chef's kitchen equipped with a Bosch French door refrigerator, Bosch dishwasher and KitchenAid gas range, a commercial kitchen range hood, and imported quartz countertops. The property includes custom closets, California shutters, and smart home features such as an Ecobee thermostat, Ring security camera, and smart lock. Additional amenities include a LiftMaster wall-mounted garage opener and a second-floor laundry room with Electrolux washer and dryer. The corner-lot location provides extra outdoor space, while a nearby park offers a playground, basketball court, and tennis court. The home is now available for viewing. (id:57557)
113 6338 King George Blvd
Surrey, British Columbia
Welcome to Creekside Terrace, a luxurious 2-level, 1,218 sq. ft. townhouse centrally located in Surrey. Built by a reputable, quality-focused builder, this home is ideally positioned near the future Bus Rapid Transit along King George Boulevard and close to the King George Skytrain station. Enjoy fresh air and serene setting from your balcony, adjacent to Green Timbers Park. Conveniently located just steps from Strawberry Hill Centre, Safeway, Costco, and Newton Shopping Centre, everything you need is within reach. This property is also an excellent rental opportunity for family and students attending Kwantlen Polytechnic University, Panorama Ridge Secondary, and North Ridge Elementary. Price excludes 5% GST. Estimated completion by June 2025. (id:57557)
314 Finlayson Street
Sicamous, British Columbia
Fantastic and Rare Opportunity in Sicamous. Centrally located property that seamlessly blends commercial with comfortable residential living. Situated on a large private 0.54-acre lot, this versatile property generates over $3000 per month in rental income, allowing you to enjoy the expansive space. The main home offers approximately 1,891 sq.ft. of beautifully maintained living space, featuring 4 bedrooms and 4 bathrooms. Step out from the kitchen onto the balcony and soak in the stunning views and the surrounding mountains. A large fourth bedroom, full bath, and laundry on the lower level provide a perfect retreat for guests or extended family. Numerous upgrades have been completed, including a recently installed handicap ramp, updated electrical panels, plumbing, and updated bathroom with shower and laundry. There’s also 1,600 sq.ft. of shop/storage space and a 12'4"" x 48' carport, plus an additional unfinished basement—ideal for future development or added storage. Outdoor living is truly exceptional here, with over 600 sq.ft. of mostly covered patio space, a full outdoor kitchen complete with BBQ, fireplace, dining area, TV, covered cabana with hot tub, bar, above-ground pool—perfect for enjoying warm summer days in the Shuswap. Need room for RVs, boats, or trailers? No problem. This yard has been thoughtfully designed to accommodate all your toys. The scale and pride of ownership can be seen throughout this property. Most furnishings included. Link to Video and 3D Tour. (id:57557)
2 Elm Place
Centre Wellington, Ontario
Welcome to 2 Elm Place in Phase 2 of Maple Leaf Acres - an exceptional lot location in the park, it sits peacefully in the northeast corner with no through traffic and no neighbours across. Watch beautiful sunrises through the large kitchen window or from the expansive deck, which features built in seating and a covered roof offering shade and shelter, and can easily be closed in to expand your living space. The primary bedroom has a queen size bed and large closets and the second bedroom features bunk beds, perfect for your children or guests. The lot is well manicured, and includes a large shed in excellent condition. Maple Leaf Acres is a well sought after park with a private boat launch and dock, an indoor pool and hot tub, an outdoor pool, recreation hall, playground, restaurant and other amenities. The park is extremely well managed with lots of organized activities. The season runs from May 1st to October 31st with winter use permitted on weekends and holidays. Belwood Lake is great for swimming, fishing, boating and water sports. Elora Cataract Trail adjacent to park. Easy drive from GTA. (id:57557)
98 Martindale Drive Ne
Calgary, Alberta
Welcome to 98 Martindale Drive NE, a well-kept two-storey detached home offering comfort, functionality, and great value in one of northeast Calgary’s most vibrant communities. Just a short walk from the Dashmesh Culture Centre, nearby schools, parks, and transit options, this home is perfectly situated for growing families or savvy investors. The main floor features a bright and inviting living area with large windows that fill the space with natural light. A spacious dining area and functional kitchen offer a practical layout that suits everyday living and entertaining. The updated flooring and neutral paint make this home move-in ready with room for your personal touches. Upstairs, you’ll find three bedrooms and a full bathroom. The primary bedroom is generously sized and includes ample closet space, while the two additional bedrooms provide flexibility for children, guests, or a home office. The undeveloped basement offers excellent potential for future development to add more living space. The property has a large backyard with rear lane access, off-street parking, and space for a future garage. This is a great opportunity to enter the Calgary real estate market in a well-connected and established neighbourhood. Schedule your viewing today! (id:57557)
305 1820 Maple Ave S
Sooke, British Columbia
Oceanfront living at The Residences, Award Winning Condo development overlooking Sooke Harbour can be yours. This luxurious 2 bedroom 2 bathroom condo comes complete with 9ft ceilings, 7 ft. windows, and white oak hardwood floors throughout. Kitchen comes complete with stainless steel gas appliances, tiled glass backsplash, Benson soft close cabinets, and quartz counter tops throughout. Dining area extends into your living area centered around a gas fireplace. Two separate natural gas bibs for a bbq or heater come connected to your patio/deck with ocean views. The Primary bedroom is the largest in the building and comes with a 5pc spa like ensuite with a separate water closet. Discover your 2nd bedroom with another 4pc bath and in-suite laundry as well as 1 secure parking space and storage locker. Amenities include a gym overlooking the ocean, kayak storage and 2 EV charging stations. All of this is only a 5-minute walk to Sooke's Center. VACANT Immediate Possession available. (id:57557)
9 - 90 Little Creek Road
Mississauga, Ontario
"Welcome to The Marquee Townhomes by Pinnacle, where luxury meets convenience in this rare side unit boasting over 2,200 sq ft of elegant living space. This exceptional home offers a double garage with flooding the interior with natural light. Designed for modern living, this home features three sunlit bedrooms on the 3rd floors perfect for multi-generational families or flexible living arrangements. The main-floor living room with a full washroom is ideal for converting into bedroom for elderly family members or can be transformed into a private office or creative studio. The second-floor open-concept living and dining area is perfect for entertaining, highlighted by floor-to-ceiling windows, hardwood floors throughout, and a gourmet kitchen with granite countertops and premium KitchenAid appliances. An elegant fireplace and a spacious balcony make it the perfect setting for family BBQs or relaxing evenings. Prime location at Hurontario & Eglington, just steps to a park with tennis courts and a playground. Only minutes from Highways 403/401, Pearson International Airport, and a short drive to Square One and Oceans Super market offering the perfect blend of tranquility and convenience. Home you don't want to miss !!" (id:57557)
3 - 2655 Liruma Road
Mississauga, Ontario
Lease in A Prime Location. Fantastic Opportunity Retail Unit#3 with 1240 Square Feet newly renovated open concept have a big room plus 4 small rooms and storage, located at Dundas & Glen Erin Drive, previously used as ABA Therapy, Great opportunity for Veterinary clinic, plus to know that Medical center opened in the upper level, so that will give opportunity of medical related business (Physiotherapy, Audiologist ,Chiropractor,etc..) (EXCLUSIVELY WILL BE CONSIDERED) to be open. Next to it unused unfinished 1000 sqf. Could be added potentially to it. close to QEW highway. Good tenant mix in this plaza, free Surface parking (id:57557)
3748 Meares Dr
Port Alberni, British Columbia
Welcome to your paradise with one of the best views in Port Alberni! This luxurious 4,660+ sq.ft. executive home blends elegance and comfort seamlessly. Soak in breathtaking, west-facing views of the ocean (Alberni inlet), mountains, and the Alberni Valley as stunning sunsets unfold from the Grand Room and covered patio. Skylights fill the home with natural light, enhancing the 11+ ft. ceilings—perfect for entertaining. Unwind in your Executive Bedroom, complete with a spa-like 5-piece ensuite and walk-in closet. With 4 beds, 4 baths, bonus rooms, a wine cellar, double garage, and RV/boat parking, every detail is designed for comfort and class. Set on a generous ¼+ acre lot, the private backyard oasis features a 480 sq.ft. rec pool, hot tub, and beautifully landscaped, fully fenced backyard. This is the ultimate retreat you can call home! Schedule your private showing today. Measurements and data are approximate and should be verified if important. (id:57557)
631 102nd Street
North Battleford, Saskatchewan
Budget-Friendly Bungalow with Big Potential in Riverview! Looking for an affordable home that checks all the boxes? This charming 2-bedroom bungalow in North Battleford’s Riverview neighborhood offers comfort, privacy, and room to grow—plus a potential 3rd bedroom in the basement! Enjoy a fully fenced yard with mature trees, a stylish new iron gate, and an extended detached garage. All appliances included + new water heater in 2024. (id:57557)
407 912 Otterloo Street
Indian Head, Saskatchewan
Well maintained 2 bath, 2bdrm + den apartment style condo in the beautiful Town of Indian Head, located just a 35 minute drive east of Regina on the Trans Canada Highway. Includes titled parking stall in the ground level heated garage. Sun View Place is a 24 unit condo complex and Condo Fees includes ALL utilities except telephone & internet! Fees include heat, power, soft water, common property maintenance by live-in manager, common insurance fees, water, sewer, satellite TV with over 200 channels & reserve fund located just a 5 minute walk from all downtown conveniences. This unit has upgraded window treatments and light fixtures. Being an end unit it also has an extra window providing additional natural lighting. The complex boasts many high end common amenities and comforts such as a fitness room, outdoor hot tub & deck, a huge lounge/sun room with full kitchen, and a large entertainment room with a pool table, shuffle board & home theatre area with full kitchen, and professionally landscaped grounds - fantastic gathering spaces for residents & their guests. There is also a guest suite available for rent. Pets allowed with restrictions. Don't miss out on this one - no GST or PST applicable on purchase price. Contact your favorite Hometown Real Estate Professional to view this amazing home. (id:57557)
125 Aitken Circle
Markham, Ontario
Excellent Unionville Location! Most Demanding Area! Prestige Street! Near Famous Toogood Pond & Trail! Top Ranked Schools Zone! Safe Neighborhood! Solid Interlocking & Beautiful Landscaping. West Facing. Sun Filled All Day Long! Bright, Spacious, Cozy. Luxury Upgrades & Renovations Throughout. Custom Gourmet Kitchen. Family Size Breakfast Area. Custom Designed Stairs Railing. Lots Pot Lights. Crown Moulding. Custom Light Fixtures & Window Draperies. Large Deck. Mins To 404/H7. Move in & Enjoy! (id:57557)
2106 - 16 Yonge Street
Toronto, Ontario
Welcome to Pinnacle Condos. Location location location! 9 Ft Ceilings, 1 Bedroom plus den, 2 full bathrooms, Balcony & Parking. Beautiful Japanese Shoji door on den, can be used as guest bedroom, kids bedroom or home office. Rare find with 2 full bathrooms offering complete privacy as well as practicality. Steps To Transit, Union Station, Path Access, Scotia Bank Arena, Rogers Centre, Centre Island, Sugar Beach, Distillery District, St. Lawrence Market. Minutes to Major Highways. All Utilities Included! (id:57557)
210 33816 South Fraser Way
Abbotsford, British Columbia
Brand new and move-in ready! Enjoy all the elements of modern living while still experiencing a traditional feel in your spacious home nestled in Historic Downtown Abbotsford. This 1-bedroom, 1-bathroom home features ample cabinet space, a large island for extra prep or dining, and 460 sq. ft. of outdoor living space with a unique blend of patio and turf-ideal for relaxing, entertaining, and accommodating children and pets. Montvue is within walking distance of locally owned shops, boutiques, restaurants, cafés, and service providers. As one of Abbotsford's oldest communities, the Historic Downtown core offers the perfect atmosphere for families, downsizers, and young couples looking to enjoy life to the fullest. Now available and ready for you to move in! (id:57557)
309 33816 South Fraser Way
Abbotsford, British Columbia
Welcome to Montvue Living! Enjoy all the elements of modern living while still experiencing a traditional feel in your spacious home nestled in Historic Downtown Abbotsford. Montvue is located within walking distance of locally owned shops, boutiques, restaurants, cafes, and service providers. As one of Abbotsford's oldest communities, the Historic Downtown core provides the perfect atmosphere for families, downsizers, and young couples who are looking to enjoy life to the fullest! (id:57557)
118 946 Jenkins Ave
Langford, British Columbia
Discover the perfect blend of modern luxury and functional design in this rarely available corner unit at Grey Goose Landing. This 4-bedroom + den, 3-bathroom home boasts an impressive 1,812 sq ft of finished living space and a full double garage, offering plenty of room for families, professionals, or those simply seeking elevated comfort and convenience. Features new smart remote-control stainless steel appliances, elegant quartz waterfall countertops, and walk-in pantry. Upgrades include smart temperature control, remote-control garage door, glass patio fencing for privacy, and gas BBQ hookup. Heat pump, and gas on-demand hot water complete this stylish, smart home. Ideally located in the heart of Langford, within walking distance to Westshore Mall, Belmont Market, schools, and parks. This is a unique opportunity to own one of the largest and most upgraded units in the complex. With its prime location, upscale features, and smart home integration, this property truly stands out. (id:57557)
2306 - 40 Nepean Street
Ottawa, Ontario
Welcome to Tribeca East Luxury Living in the Heart of Downtown Ottawa!Ideally situated with a Farm Boy at your doorstep and just minutes from the LRT, Parliament Hill, Financial District, City Hall, Courthouse, NAC, and countless other amenities!This spacious 1-bedroom, 1-bathroom suite offers 670 sq. ft. of stylish open-concept living with 9 ft ceilings, floor-to-ceiling windows, and sliding glass doors that open to your private balcony perfect for enjoying breathtaking panoramic views and sunsets over the city skyline.The modern kitchen features quartz countertops, a ceramic tile backsplash, designer espresso cabinetry, a flush breakfast bar, and four premium stainless steel appliances. Additional highlights include hardwood flooring throughout, in-unit laundry with a stackable front-load washer/dryer, a generous bedroom with a walk-in closet, and a sleek 4-piece bathroom.Included: 1 heated underground parking space and a storage locker.Enjoy world-class amenities at the Tribeca Club, a 4,500 sq. ft. rooftop recreational centre offering an indoor saltwater pool, childrens splash pad, fitness centre, residents lounge, two guest suites, and more! (id:57557)
31 815 Dunsmuir Cres
Ladysmith, British Columbia
Visit REALTOR® website for additional information. This beautifully designed patio home in Colonia Gardens 55+ community offers main-level entry, a walk-out basement, and a single-car garage. Filled with natural light, the living room features large windows, a cozy gas fireplace, and an open flow to the dining area. The kitchen boasts ample cabinetry, counter space, an eat-in area, and access to a covered deck—perfect for morning coffee or evening wine. The main floor includes a 4pc bath with skylight, a bedroom, and a spacious primary with a 3-piece ensuite. The lower level has a separate entrance and features a spacious rec room, third bedroom, 3pc bath, workshop, and wine-making room with multi-use potential—perfect for family or guests. Outside, enjoy a fenced backyard with garden beds for added privacy and relaxation. (id:57557)
482 Mountain View Dr
Lake Cowichan, British Columbia
Visit REALTOR website for additional information. This beautiful 1850 sqft, 3 bedroom, 2 bathroom rancher is located in The Slopes at Lake Cowichan. The home has a 16’ vaulted ceiling at the peak and beautiful arched entryways throughout, giving this home a certain elegance. Enjoy the Chef’s kitchen with solid Maple and Birch wood cabinets, stainless steel appliances, Granite countertops with eat up bar that is open to the living room with French doors that lead to a covered patio which is great for those year-round barbecues. The Primary bedroom has a walk-in closet, access to the covered patio and a spa like 4pc ensuite. The home boasts a formal dining room, office, 2 more good sized bedrooms, 4pc bathroom and laundry room that leads to your double car garage. The backyard has raised garden beds, green house, 2 storage sheds and is fully fenced with RV parking. (id:57557)
222, 81 Greenbriar Place Nw
Calgary, Alberta
Hudson West end unit townhome, located centrally amidst recent developments near the Farmers Market, was constructed in 2019 and features contemporary colours and decor. This townhome offers an excellent floor plan, including a double-attached tandem garage capable of accommodating two cars, bicycles, and your skis. The location provides convenient access to both the mountains and Stoney Trail. The stylish exterior incorporates brick, stone, and stucco, contributing to the community's urban ambiance. The second level boasts a modern kitchen equipped with newer appliances, granite countertops, a gas stove, a large island, and a breakfast bar. Additional features include high ceilings, recessed lighting, a dining room, a two-piece powder room, and a covered balcony with a natural gas BBQ line. The spacious living room, highlighted by three windows and a feature wall fireplace, benefits from abundant natural light. On the third level, there are two generously-sized bedrooms. The primary bedroom includes a four-piece ensuite bathroom with his-and-her sinks, subway tile shower surround, and a glass door. The ensuite closet is spacious and features a window that allows ample daylight. Enjoy central air conditioning on those warm summer days. The second bedroom also includes a walk-in closet. For added convenience, the laundry facilities are located on the third floor. Situated in a desirable NW location within the city, this property also offers reasonable condo fees. (id:57557)
7629 Silver Star Road
Vernon, British Columbia
Public Open House This Crankworx Weekend, Sat and Sunday Aug 2 and 3, 11am to 12;30 pm. The elusive home, shop and parking package you have been waiting for. Rural feel yet only minutes to town. This home and shop package has everything you have been looking for. The home is a nicely renovated, upgraded and move-in ready. 3 plus 1 bedroom home with a great layout for a mortgage helper, family or income suite. The .68 acre lot provides abundant level open parking away from the home with a gently sloping front yard and a level rear yard accessed off the kitchen and covered deck. The attached triple carport features direct access covered parking with even more adjacent open parking. The detached 24 x 32 workshop is a dream shop featuring a 12w x 10h overhead door, 12 ceilings, gas heat, sub panel and lots more. Most of the expensive items have been recently updated including a new septic system, new metal roofs, new hot water tank, new kitchen, new baths, gas fireplace plus woodstove, newer stainless appliances including a 36” wide gas stove/oven, and lots of other interior renovations and upgrades. The Sellers have found another home and have priced this home more than $10,000 less than the recent professional appraisal of 960,000 to sell quickly and get them into their new home. (id:57557)
1899 Boardwalk Way
London South, Ontario
Welcome to Warbler Woods Riverbend's Most Prestigious Address in West London! Step into this stunning 4-bedroom, 4-bathroom executive home nestled in the heart of Riverbends most sought-after communities. From the moment you arrive, the natural stone facade and professionally landscaped exterior set the tone for luxury living. Charming covered front porch with stately pillars offers a warm welcome, blending rustic charm with modern sophistication. The grand foyer opens to soaring 18-foot ceilings in the Great Room, adorned with white stone feature walls and anchored by a modern fireplace. Main level boasts an open-concept layout that seamlessly connects the Great Room, Living Room, and Dining Room, perfect for both everyday living and entertaining on any scale. At the heart of the home lies not one, but two fully upgraded kitchens. The main kitchen features GE Cafe stainless steel appliances, quartz countertops, and custom cabinetry that extends to the ceiling. The spice kitchen offers secondary cooking space for preparing aromatic dishes, with ample counter space, modern backsplash, and specialized spice storage-all illuminated by tasteful under-cabinet lighting. Retreat upstairs your luxurious primary suite, featuring three additional bedrooms, walk-in closet and spa-like 5-piece ensuite with soaker tub, glass-enclosed shower, and elegant quartz finishes. Additional highlights include: Elegant beveled full-height mirror in the powder room, Double-glass pocket doors to Great room, Crystal chandelier adding of glamour to the main floor, Energy-efficient appliances and sustainable finishes, Insulated double garage with man door, Bright basement with added windows, ready for your custom touch. Located just minutes from top-rated schools, shopping, and quick access to HWY 402, this home offers perfect blend of luxury, convenience, and nature. Don't miss the opportunity to own this exceptional home in Warbler Woods- where timeless elegance meets modern comfort. (id:57557)
210 Silverado Skies Common Sw
Calgary, Alberta
Welcome to 210 Silverado Skies Common SW—an immaculate FULLY FINISHED 3-bedroom, 3.5-bath townhome with 1,912 sq ft of total developed living space, TWO PARKING STALLS, and a rare private fenced backyard—a standout feature you won’t often find in condo living!This beautifully maintained home offers the perfect blend of style, space, and low-maintenance convenience, nestled in the sought-after, family-friendly community of Silverado.Inside, you’re greeted by 9’ knockdown ceilings and luxury vinyl plank flooring on the open-concept main level. The bright west-facing dining area flows into a modern kitchen featuring white cabinetry, quartz countertops, a large island with undermount sink, stainless steel appliances, a sleek gloss tile backsplash, and generous pantry storage. The cozy living area, convenient half bath, and a practical mudroom leading to the backyard complete this level.Upstairs, the primary suite includes a 3-piece ensuite with quartz vanity and a spacious walk-in closet. The second bedroom also has a walk-in closet, and you’ll find a handy study nook and stylish 4-piece main bath down the hall.The fully finished basement extends your living space with a large family room, a third bedroom with sunshine window, another full bath, and a finished laundry room.Step out to your low-maintenance artificial turf backyard, complete with a natural gas BBQ line—perfect for entertaining or relaxing. With two dedicated parking stalls and a location steps from schools, parks, shopping, and quick access to Stoney Trail, this home checks every box.Stylish, functional, and rare in its offerings—this is the one you’ve been waiting for! (id:57557)
11 Skyview Springs Manor Ne
Calgary, Alberta
Open House Saturday Aug 2 from 11-1. Beautifully updated and freshly painted 1,600 sq. ft. two-storey in the vibrant community of Skyview Ranch, ideally located just off Metis Trail for quick access. This home features a bright, open-concept layout with big, sun-filled windows and warm, seamless LVP flooring that flows throughout the home. The spacious living room is anchored by a cozy gas fireplace, while the stylish kitchen offers granite countertops, a central island, pantry, and a sink under the window with a view of the backyard. A convenient half bath completes the main floor. Upstairs includes three generously sized bedrooms, including a spacious primary suite with a walk-in closet and sleek 4-piece ensuite. Another full bath and upper-floor laundry add everyday functionality. The fully finished basement offers a fourth bedroom, a modern 3-piece bathroom, a wet bar, and a huge family room—perfect for entertaining or relaxing. Outside, enjoy a welcoming front veranda, covered porch, and a sunny south-facing backyard with a raised deck, stone patio, planter boxes, and space for RV parking. A double detached garage provides secure parking and extra storage. This home is steps from parks, playgrounds, and walking paths, with quick access to shopping, restaurants, schools, public transit (routes 145, 128 & 136), and major roads like Stoney Trail and Deerfoot. Quick possession available—book your showing today! (id:57557)
3483 Chestermere Boulevard
Chestermere, Alberta
THIS BRAND NEW OVER 1800 SQ.FT. NORTH FACING FRONT AND SUNNY SOUTH FACING BACK IS LOADED WITH UPGRADES,LIKE KNOCK DOWN CEILING,9' CEILING ON THE MAIN LEVEL AND 9' CEILING IN THE BASEMENT,SEPARATE ENTRANCE FOR THE BASEMENT,UPGRADED APPLIANCES,UPGRADED LVP FLOORING ON THE MAIN LEVEL.BEDROOM AND FULL BATH ON THE MAIN LEVEL. ON THE UPPER LEVEL 3 GOOD SIZE BEDROOMS +BONUS ROOM. MASTER WITH WALK-IN CLOSET AND FULL BATH EN-SUITE. FULLY FINISHED BASEMENT WITH SEPARATE ENTRANCE AND SEPARATE LAUNDRY WITH 2 BEDROOM ILLEGAL SUITE.CLOSE TO ALL THE AMENITIES,LIKE SCHOOLS,SHOPPING AND TRANSPORTATION.MAIN LEVEL WITH KITCHEN WITH SELF CLOSING CABINETS,CORTEZ COUNTER TOPS,AND A HUGE PANTRY.VERY EASY TO SHOW. SHOWS EXCELLENT. HOUSE IS RENTED NOW SO NEED SOME NOTICE FOR SHOWING ,HOUSE COMES WITH STANDARD NEW HOME WARRANTY. (id:57557)
16, 803 Varsity Estates Drive Nw
Calgary, Alberta
Open House Sat Aug 2 from 2-4pm. Experience the best of Varsity Estates living in this pristine 3-bedroom townhouse backing onto mature trees and a green space. Located in one of the area's most affordable complexes, this property offers incredible value. Solid owner management has made a remarkably low condo fee of just $200 per month possible. Units within this complex very rarely come on the market. This home shines with a bright, spacious layout, including a generous living room with oversized windows and a cosy wood-burning fireplace. The updated kitchen is equipped with newer upgraded appliances and countertops, a dedicated eating area, and ample cabinetry. Conveniently located off the kitchen is a 2-piece bathroom. The attached garage leads into a private foyer (perfect for coats and shoes) before you enter the main house. The upper level boasts three comfortable bedrooms, one of which offers direct access to a private rooftop deck—an ideal space for catching some sun. A fully renovated 4-piece bathroom, featuring a new tub, flooring, countertops, and toilet, provides a modern touch. Significant investments have been made, a high-efficiency furnace, hot water tank, select windows, LiftMaster garage opener, upgraded countertops throughout, and fresh paint. The unfinished basement offers a blank canvas for your future development dreams. The location is truly exceptional. Enjoy a quick five-minute walk to the Dalhousie LRT Station and easy access to Market Mall, Foothills Hospital, Children's Hospital, Safeway, University of Calgary, and popular coffee shops. Explore walking and biking paths right outside your door, and benefit from numerous shopping centres within a few minutes drive. This is a quiet, established complex offering unparalleled convenience. Zoned M-C1, this property also presents excellent potential for future redevelopment. Don't miss this opportunity to own an upgraded home with both immediate comfort and long-term value. (id:57557)
107 Crimson Forest Drive
Vaughan, Ontario
Welcome to 107 Crimson Forest Dr in the prime neighborhood of Vaughan. This bright townhome features 3+1 bedrooms and 3 washrooms across approximately 1,700 sq ft. The spacious and functional layout maximizes every square foot with abundant storage space and 9-foot smooth ceilings throughout. Notable features include excellent natural lighting, sleek laminate flooring, two walk-out balconies and upgraded stairs. The property includes a large double garage. The kitchen showcases integrated stainless steel appliances, a center island with quartz countertops and breakfast bar, plus a separate dining area. The ground floor can serve as either a fourth bedroom or office, with convenient direct access from the garage. This home enjoys one of the city's best locations, zoned for highly ranked schools and offering easy access to shopping, restaurants, major highways, and public transportation.Extras: (id:57557)
31 Griffith Drive
Grimsby, Ontario
Welcome to your dream home—where comfort, style, and location come together in perfect harmony. Tucked away on a quiet, family-friendly street just minutes from the stunning Niagara Escarpment, this beautifully maintained 4-bedroom, 4-bathroom home offers everything your growing family needs—and more. From the moment you step inside, you’ll be greeted by 9-foot ceilings, rich hardwood and tile flooring, and a bright, open-concept layout that feels both spacious and inviting. The heart of the home is the chef-inspired kitchen, complete with a large breakfast bar—perfect for entertaining friends or enjoying easy family meals. Sunlight streams through oversized windows in the living and dining areas, offering warm natural light and picturesque escarpment views. Upstairs, four generously sized bedrooms provide peaceful retreats for every member of the family, along with two full bathrooms and plenty of storage. The fully finished basement offers even more living space with a cozy rec room, a modern full bathroom, and a bright, stylish laundry area—ideal for guests, teenagers. Step outside to your private backyard oasis—featuring a brand-new patio with a chic covered pergola for al fresco dining, beautifully landscaped gardens, and a lush green space perfect for play or quiet relaxation, enjoy your morning coffee in your tranquil space. Additional features include an attached garage with storage, updated finishes throughout, and unbeatable access to top-rated schools, parks, transit, and West Lincoln Memorial Hospital. Every detail has been thoughtfully designed and lovingly cared for. Don’t miss your chance to call this exceptional Grimsby home yours—where every day feels a little more peaceful, and life feels a lot more inspired. (id:57557)
4177 Packalen Boulevard
Garden Bay, British Columbia
Immerse yourself in nature with breathtaking eagle-eye ocean views from every room in this remarkable home and carriage house overlooking Agamemnon Channel. The main level unites living, dining, and kitchen in a bright open layout, ideal for hosting family and guests. The primary bedroom on the main offers direct access to a sunny deck and hot tub, perfect for soaking in nature´s beauty day or night. The kitchen features premium appliances, striking quartz counters, and a butler´s pantry with generous storage. Upstairs, two spacious bedrooms offer vaulted ceilings and stunning ocean views. The large open lower level is ideal for games or creative pursuits. Carriage house has high ceilings and a kitchenette for extra guest room. Ample RV and boat parking right off the driveway. (id:57557)
3408 - 16 Harbour Street
Toronto, Ontario
Available From 15th Of September 2025. Gorgeous 2 BR, Plus A Good Size Den, 2 Parking Spaces And A Locker, Well kept in The Desirable Lake View area of Toronto. South East, Corner Unit. Lake Ontario View,High ceiling Crown Moulding.swimming Pool,Hot tubs, Sauna /Steam Room, Tennis, Racquet And Squash Courts Gym, Party Room, 24 Hours Concierge. Running track. Very Convenient Location, 5 Minutes Walk to Union Subway Station, QEW and Longos. (id:57557)
Ph10 - 210 Victoria Street
Toronto, Ontario
Gorgeous Upgraded & Modernized Penthouse W/Panaramic Views From Every Principal Rooms *Over 1200 Sq.Ft * Wall To Wall Large Windows *Extra Wide Living/Dining Rm* Separated Bedrooms Both With Its Own Bathroom W/Upgraded Carrera Marble Walls *Huge Master Br W/2 Closets *Custom Built Closet Organizers *State Of The Art Kitchen W/Newer Smudge Resistant S/S Appliances, Soft Closing Cabinet Drs & Drawers *Ample Storage Spaces *Well Managed Building *24/7 Concierge *Steps To Eaton Centre, Yonge Subway, St Mike Hospital, MTU & More.... *Aaa Tenant W/Good Credit *Non Smokers Only *No Short Term, Min 1 Yr Lease *Students or New Immigrants Are Welcome W/ Proof of Satisfactory Financing &/Or Provide With A Qualified Canadian Guarantor (id:57557)
10308 106 Street
Fairview, Alberta
Welcome to this lovely 3-bedroom, 1-bathroom home, perfectly situated in a quiet neighborhood walking distance from the Fairview High School. With a spacious bonus room and living room, this property offers tons of space for relaxation, entertainment, or even a home office. Key Features: Affordable and perfectly sized for a small family. A beautiful and well spaced out kitchen. Bonus room is perfect for a home office, playroom, or entertainment space.Detached garage accommodates 2 vehicles and a paved driveway that accommodates 1 vehicle. Detached garage also features a workshop area for DIY projects or hobbies. Backyard has expansive outdoor space ideal for family events, gardening, or simply enjoying the fresh air. tons of cabinets and drawers spread across the property offering lots of storage space. Don't miss this opportunity to own a charming home in a great location. Contact your favorite REALTOR® today to schedule a viewing and make this property yours!Price: $177,000Location: 10308 106 street, Fairview, Alberta.Status: Vacant and move-in readyContact your favorite REALTOR®? to schedule a showing today and make this house your home! *Listing agent is related to seller* (id:57557)
114 41328 Skyridge Place
Squamish, British Columbia
Unique expansive SW corner residence at 'The Skysuites' - a boutique collection of West Coast inspired modern homes that are Built Green certified. Enjoy 1455 SF of one level living with direct views of Habrich, the Tantalus Range - 1 of only 6 suites this size! Living space opens out to 180 SF covered south facing patio which offers private keyed entry via path from courtyard. Generous foyer, 9 ft ceilings, oversized windows framing the views, great natural light, 3 bedrooms, 2.5 baths, wide plank oak + heated tile flrs, gas fireplace + range. Next to protected green space + endless forest trails, 20 min to Alice Lake, easy access to hwy. Bonus: only 1 common wall, 2 pkg, 2 lockers, common rooftop deck w/sweeping views + amenity rm. Experience life with a view + the forest just steps away! (id:57557)
#403 1589 Glastonbury Bv Nw
Edmonton, Alberta
Exquisite luxury living in West Edmonton! This TOP FLOOR east-facing unit offers 9’ ceilings, bright, open-concept living with large windows, plush carpet, and morning sun. Featuring 2 bedrooms, 2 bathrooms, plus a den/flex room, this adult condo includes a great kitchen with roll-out drawers, pantry, and stainless steel appliances, full-sized laundry, A/C, and a partially covered balcony. Includes 2 titled heated underground stalls (one with storage cage), plus ample visitor and street parking. Immaculately maintained, the building features a guest suite, fully equipped gym, library/reading area, and elegant mahogany boardroom. Located in sought-after Glastonbury, surrounded by ponds, green space, and walking trails, with quick access to shopping, dining, medical services, transit, Whitemud, Anthony Henday, and the airport. Just walking into the beautiful foyer feels like home. Luxurious lifestyle awaits! (id:57557)
141 Catharine Street S Unit# 806
Hamilton, Ontario
Welcome to Suite 806 at The Crofts. This bright, easterly facing corner suite is perched on the 8th floor and offers peaceful, sun-filled mornings with beautiful sunrise views, a glimpse of Lake Ontario, and the scenic escarpment as your backdrop—all from your own private balcony. Conveniently located in the popular Corktown neighbourhood, you’ll be steps from the GO Station, shops, cafes, restaurants, nightlife, public transit, parks and St. Joseph’s Hospital. Enjoy an abundance of natural light through large sliding doors and a kitchen window, enhancing the warm and airy atmosphere throughout the cozy living room. The renovated kitchen features sleek granite countertops, a stylish backsplash, stainless steel appliances, and dining area. The spacious bedroom easily accommodates a king-size bed with room to spare for furniture. This suite is spotless, lovingly cared for, and move-in ready. Residents can take advantage of the amenities this condominium has to offer featuring the rooftop patio with panoramic views of the city plus the luxury of a fitness room, sauna and laundry facility all on the main level. Suite 806 also comes complete with a private and secure underground parking space with additional visitor parking in the rear lot. Discover the comfort of condo living and the benefits of an urban lifestyle! (id:57557)


