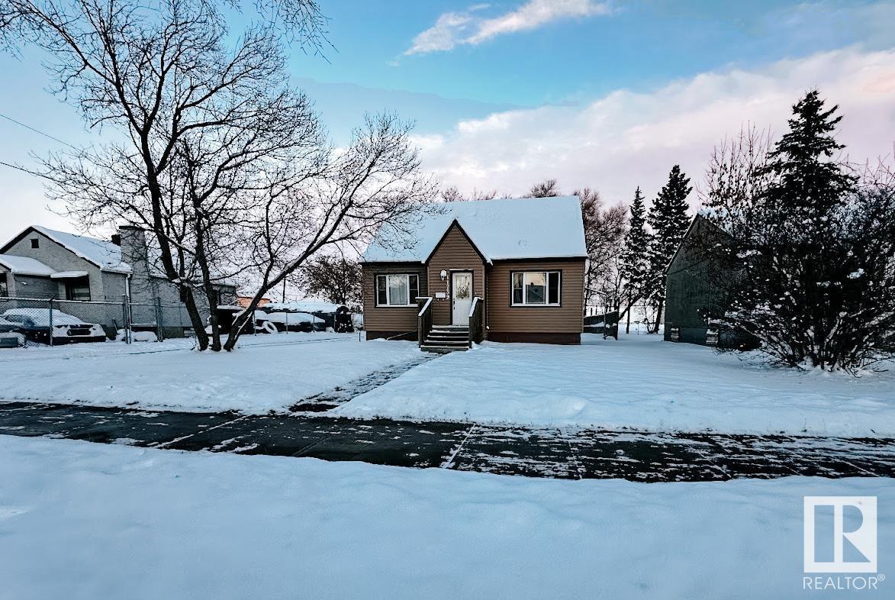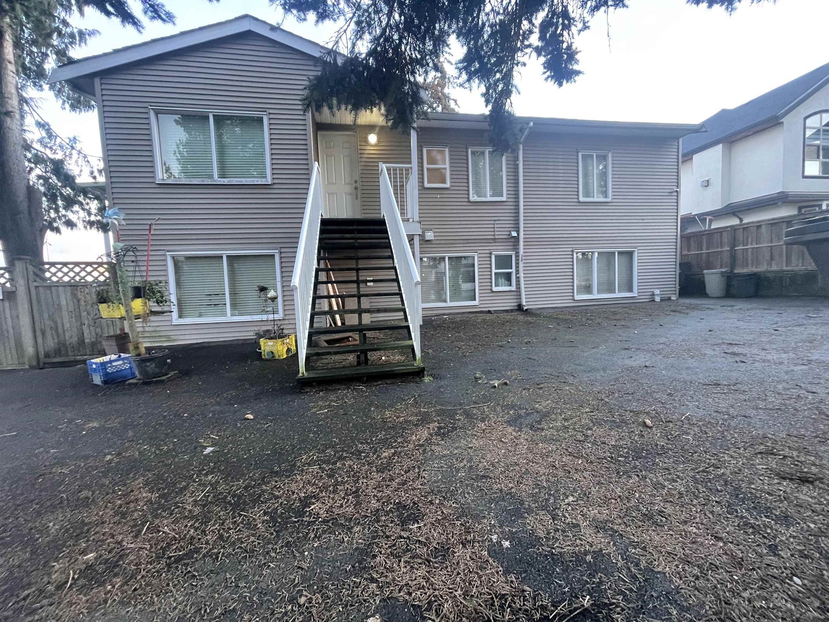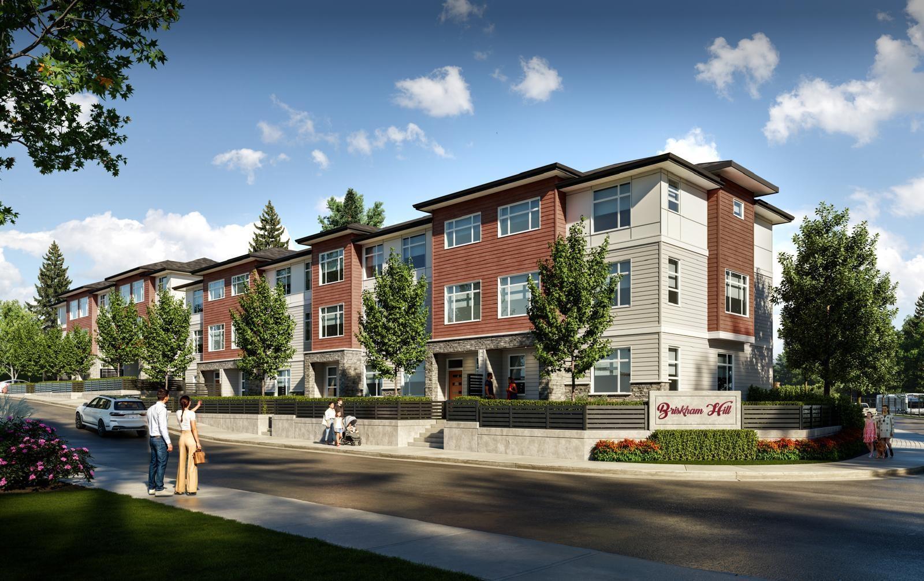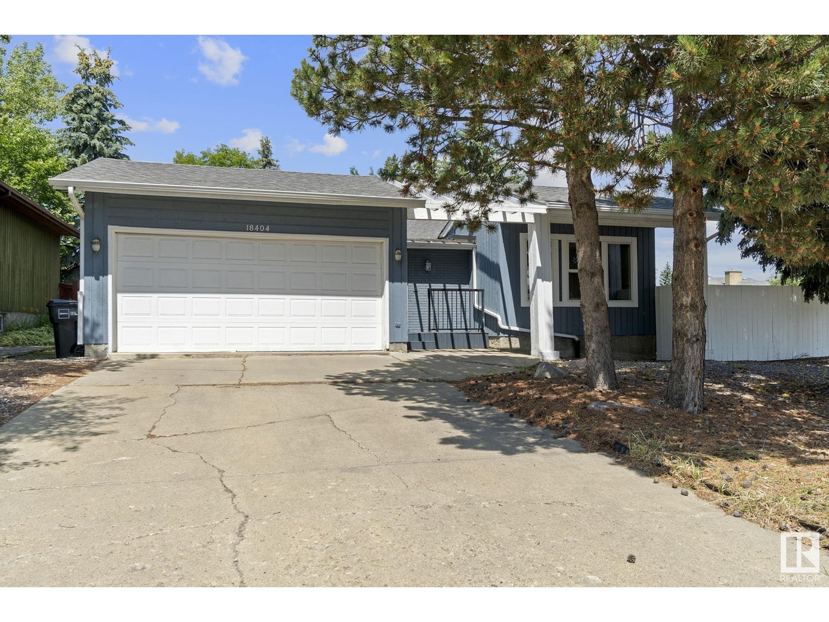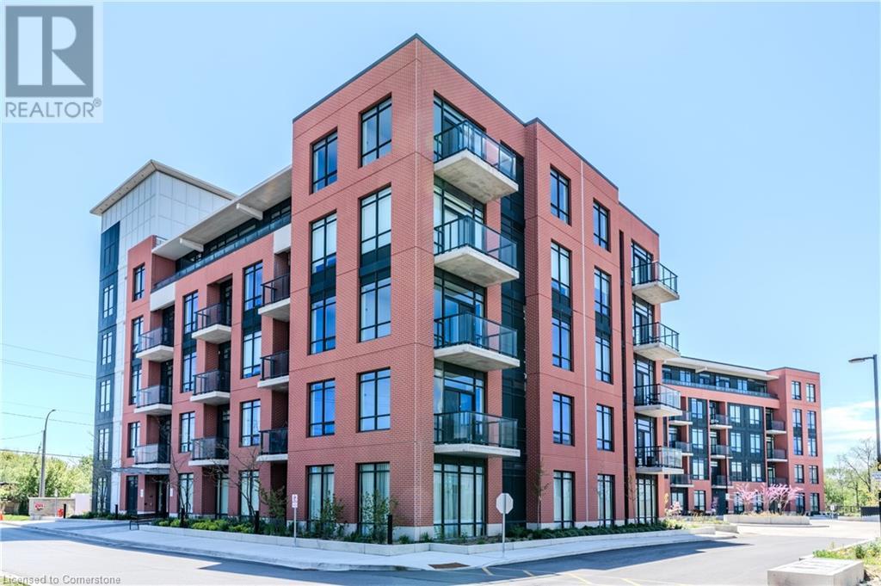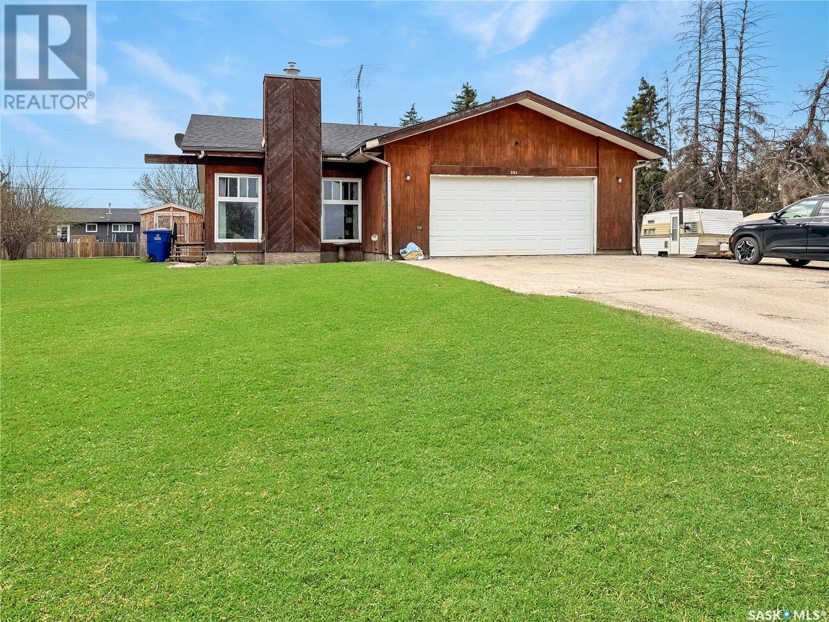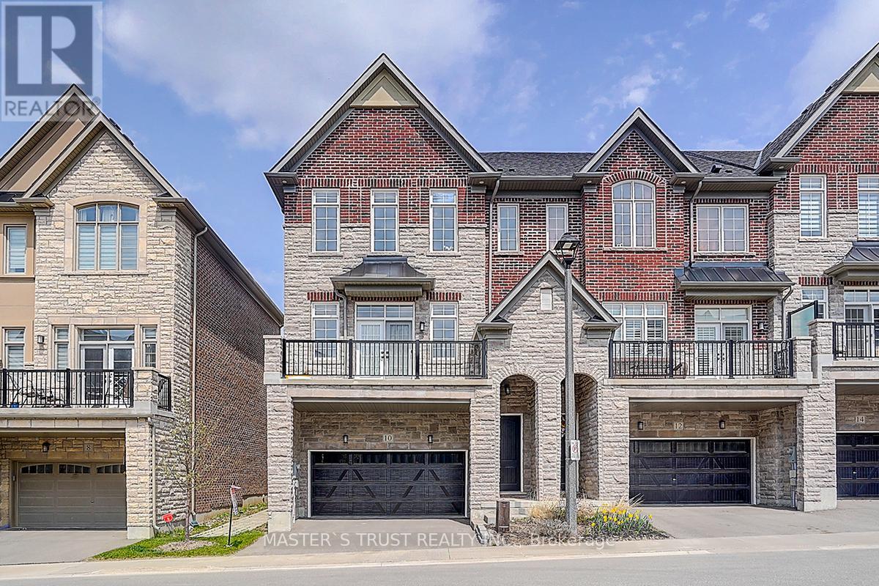129 Walden Crescent Se
Calgary, Alberta
Welcome to this exceptional home with an EXCELLENT CURB APPEAL enhanced by Modern Elevation and a unique exterior designwith mixed materials of stone, wood and vinyl sidings. The welcoming foyer comes with a WALK-IN COAT CLOSET. Impressive 9-FOOT CEILINGS and gleaming HARDWOOD FLOORS are found throughout the OPEN PLAN main floor. The ELEVATED GAS FIREPLACE with stainless steel frame accents the ENORMOUS LIVING ROOM that is flooded with NATURAL LIGHT FROM THE LARGE WINDOWS. STYLISH MODERN LIGHT FIXTURES are found in the living room and dining room with a wall-mounted TV. The kitchen boasts of STAINLESS-STEEL APPLIANCES WITH AN INDUCTION STOVE, GRANITE COUNTERTOPS, MOSAIC TILE BACKSPLASH, SMOOTH ESPRESSO CABINETS, UPGRADED HARDWARE, WALK-IN PANTRY and even a TRIPLE STAGE WATER FILTER. Through the dining room glass doors is the lovely, MAINTENANCE-FREE COMPOSITE DECK WITH WROUGHT-IRON RAILINGS. The EXPANSIVE BACKYARD with a CUSTOM STORAGE SHED and WOODEN VEGETABLE PLANTERS is perfect for your outdoor hobbies, sports, play & relaxation. Upstairs you’ll find the very spacious and BRIGHT BONUS ROOM, the efficient LAUNDRY ROOM WITH TONS OF SHELVING, the 4-piece main bathroom, 2 good-sized bedrooms, one with a WALK-IN CLOSET, and the luxurious master bedroom. This comes with awesome POND & MOUNTAIN VIEWS, a spacious WALK-IN CLOSET and an ENSUITE with a LARGE SOAKER TUB and a SEPARATE GLASS SHOWER. Both upstairs bathrooms also have MEDICINE CABINETS. The FINISHED BASEMENT is perfect for entertaining! The awesome HOME THEATER has been painted black to enhance movie picture quality. It is so large, it can fit a viewing party of 10 or more! The office/den can easily convert to a 4th bedroom with just the addition of a closet. The RECREATION ROOM is perfect for darts oreven a hockey or pool table or your gym. The roughed-in 3-piece bathroom may also be finished by the seller for an extra price. This ENERGYEFFICIENT HOME comes with 11 SOLAR PANELS capable of producing 4.5 kWh and selling energy back to the grid. This means TONS OF ENERGY SAVINGS year over year! This wonderful home has no neighbours at the back nor immediately on the right side because it is siding onto the neighbors’ backyards. It is close to the playground, and shops and restaurants in both communities of Walden and Legacy. Don’t miss out and book your showing today! (id:57557)
193 Lucas Place Nw
Calgary, Alberta
Walk out, brand new, and with beautiful view, welcome to this single family home in the NW side of the Livingston. It features 2348 sqft, 4 bedrooms up and 1 bedroom on the main floor, main floor with 9 feet ceiling and LVP flooring throughout, black faucets and hardware package, upgraded stainless steel appliances, built in microwave, chimney hood fan, upgraded quartz counter top in the kitchen and bathrooms, wrought iron spindles on the stairs, and upgraded lighting fixtures. Upper floor has 4 bedrooms; large master bedroom with beautiful view, large ensuite with double vanity sinks, and separated bathtub and shower, large bonus room, functional laundry room with shelves, and stairs with a window. Main floor with large foyer, large living room with lots of windows, spacious kitchen and dining area, sliding door to large deck with BBQ gas hook up. And large walk out basement with bathroom rough in. It closes to playground, shopping, and easy access to major roads. ** 193 Lucas Place NW ** (id:57557)
835 Lakewood Circle
Strathmore, Alberta
Beautiful Two-Story Trilogy Homes custom built, walkout backing onto the pond – luxury living with scenic views.Welcome to this exceptional home, perfectly situated on a landscaped lot backing onto a tranquil pond. The main floor is bright and open, designed to impress with large windows that frame the serene backyard views. The gourmet kitchen is a chef’s dream, featuring an extended island with seating, quartz countertops, stainless steel appliances, a gas stove, and wrap-around cabinetry offering generous storage. Walk out on to the raised deck with plenty of space for evenings on a lounge chair and family BBQ's. A spacious walk-in pantry with a custom shelf -perfect for your coffee station and microwave-adds a touch of everyday convenience. The open-concept living and dining areas flow seamlessly, highlighted by a stunning gas fireplace—perfect for cozy evenings at home. This floor is completed by home office and half bath. You will also enjoy the oversized double garage!! Upstairs, you’ll find three spacious bedrooms, a conveniently located laundry room that is attached to the primary walk in closet and a large bonus room ideal for a family lounge, playroom, or home office. The elegant primary suite offers a true retreat with a luxurious 5-piece ensuite that includes dual sinks, a glass shower, and a deep soaker tub. Plus a good sized walk in closet. The walkout basement leads to a backyard oasis, providing direct access to walking paths and peaceful water views. With thoughtful design, upscale finishes, and a premium location, this home delivers comfort, style, and unbeatable lifestyle value. (id:57557)
235 Allan Crescent Se
Calgary, Alberta
**Open House Saturday July 26th from 2-4pm** Enjoy a beautiful summer in your very own backyard oasis, complete with a heated pool perfect for entertaining friends and family. This home sits on a large corner lot and has fantastic curb appeal with beautiful landscaping, loved by the same family since 1998. Inside, the main floor is bright and open with a spacious living room, dining area, and a stunning white kitchen with newer stainless steel appliances. The island features pendant lighting, and a door from the kitchen leads directly to the covered, rear deck overlooking the pool. The living room has large vinyl windows that fill the space with natural morning light. Down the hall is a second rear exit to the west facing backyard, a renovated 4-piece bathroom and two bedrooms including a generous primary retreat that was formerly two bedrooms and could easily be converted back if desired. The main floor features hardwood flooring in the living area, tile in the kitchen and laminate in the bedrooms. The basement has been updated with a spacious recreation room, vinyl plank flooring, large vinyl windows and a stylish wet bar. There’s also a front-facing bedroom, a 3-piece bathroom, and plenty of storage. The pool slopes to a max depth of 9 feet and features a diving board, thermostat-controlled temperature, a brand new pump and chlorinator installed in 2024, summer solar blanket on a roller, removable winter hard cover and a liner replaced in 2021. It is also fully fenced in, keeping children and pets safe while you relax or entertain. A dedicated pool house adds convenience with a full 3-piece bathroom, making it easy to host summer gatherings without ever needing to step inside. The home also features a heated, double detached garage. Additional updates include the roof (2020), high efficiency furnace, vinyl windows, A/C service and more. Located in the well-established community of Acadia, this home is just minutes from schools, parks, playgrounds, Deerfoot Trail , Southcentre Mall and a variety of local shops, restaurants and amenities. This is the perfect place to enjoy the best of summer living and year-round comfort. Check out the 3D Virtual Tour and book your showing today! (id:57557)
176 Lakewood Circle
Strathmore, Alberta
Welcome to this enchanting 4-bedroom bilevel home, nestled in Lakewood of Strathmore. As you approach, the home greets you with its charming exterior and a spacious double garage, offering ample parking for convenience. Step inside to discover an inviting main level that features a contemporary, open floor plan, seamlessly integrating the living room, dining area, and kitchen. Sunlight flows through generous windows, illuminating the airy space and highlighting the exquisite decor. The kitchen boasts a large island, quartz countertops, premium cabinetry from Superior Cabinets, and stainless steel appliances, perfect for hosting intimate gatherings or grand celebrations. On this level, two bedrooms, including the primary suite, which offers a private full bath and a walk-in closet. An additional full bath caters to guests and the second bedroom, ensuring both comfort and convenience. Descend to the lower level to find another space designed for relaxation and entertainment. This level offers two more generously sized bedrooms and a full bath. The expansive recreation room offers endless possibilities for customization, whether a media room, home office, or hobby space. Outside, an expansive backyard awaits, offering a private retreat with no neighbors behind. Situated in a future lake neighborhood, this home is just moments from a new playground, a pickleball court, and walking paths. With its spacious layout, three full baths, and thoughtful design elements, this bilevel gem is ready to welcome you home. Zoning does allow for legal secondary suites, with permit, in this community. (id:57557)
980 Coronation Avenue
Kelowna, British Columbia
Unlock the perfect investment at 980 Coronation Ave! This gem offers a rare opportunity in Kelowna North with a newer carriage house. Imagine living steps from downtown while your mortgage is being helped along by rental income from the back lane-accessed carriage home. These homes provided a great living environment and potential, with future land value on the rise, this could be your golden ticket. The main house has that downtown charm. Three bedrooms, one bathroom with a fenced front yard. The carriage house sits upon a triple garage (tandem one side). It has 3 bedrooms, room for an office space and plenty of storage. Whether you’re an investor or just craving the urban lifestyle with some extra financial padding, this property combines prime location and rental income into one unbeatable package. Walking distance to everything downtown, including Kelowna's best waterfront beaches, cafes, restaurants, and shops! (id:57557)
11739 122 St Nw
Edmonton, Alberta
Great location, RM h16 zoning CORNER lot 49.9’ * 150’(140'), backing to green space and off leash Park, near Canadian tire & Superstore and public transportation to Kingsway mall. The house is 1270 Sqft 1.5 Storey, separate entrance to basement, has been kept in a good condition. Recent upgrades include exterior vinyl siding, shingles and windows. Lots parking on the cement pad and a large, partially fenced back yard. The upstairs has 2 bedrooms, 1 bathroom, a large living room, dining room, kitchen and extra space upstairs for an office, storage or as a bonus room. Separate entry to basement, you will find one bedroom, large living room with a kitchenette and bathroom. Plenty of opportunities, great potential to build a mid density apartment, hold as a rental property or purchase as your next home! (id:57557)
203 2235 E Broadway
Vancouver, British Columbia
POPOLO by Epix Developments in Grandview Woodland´s burgeoning Broadway Corridor. Brand new, recently completed 1-3 bedroom + den homes with imported Italian kitchens complimented by Fulgor Milano appliances. Walk Score of 86 and Bike Score of 92, POPOLO offers tremendous East Vancouver value in a charming neighbourhood just a few minutes from Commercial Drive. Move in ready, ask us about our Rent to Own at POPOLO program starting from just $1,800/month. Openhouse: Saturday, July 26, 2 - 3 PM. (id:57557)
1604 Blackmore Co Sw
Edmonton, Alberta
This fabulous 2 Storey was custom built in 2003 and is located in the premier section of Southbrook. The home offers 2212 Sq. Ft. of quality construction and high-end finishing. Features include 9 foot ceilings on the main floor, california knockdown ceiling texture, hardwood & ceramic tile floors through most of the home, modern paint tones, upgraded trim package and more. Any chef will be delighted with the stunning maple kitchen with an oversized island and loads of cabinets and counter top space. The designer ceramic tile backsplash adds additional ambience and there is also a large garden window over the kitchen sink to provide loads of natural light. Open to the kitchen is the dining area and great room featuring the gas fireplace with marble surround and classy shelving above. Completing the main floor is the cozy den, mud room with laundry and 2-piece bath. The upper level features 3 large bedrooms, all with walk-in closets. (id:57557)
13538 84 Avenue
Surrey, British Columbia
Exceptional investment opportunity in Surrey! This property boasts 6 units with a potential monthly rental income of over $12,000-$13,000. Upstairs, two spacious units feature 3 beds and 3 baths each, while the downstairs units include a 3-bed/1-bath, a 2-bed/1-bath, and two 1-bed/1-bath suites. This property is located within a frequent bus stop area providing great development opportunity. Strategically situated near transit, schools, shopping, and major routes, this property offers significant development potential, making it perfect for savvy investors looking to secure a high-potential asset in a sought-after location. (id:57557)
4, 33009 Range Road 55
Sundre, Alberta
Looking to live in the west country on your own quiet oasis with Mountain views; but still be part of a community and close enough to town for the school bus? Just minutes from Sundre in the quiet neighborhood of Willow Hills Estates is a 0.6acre home with all the amenities of town; close enough to ride your bike in to with the quiet, private, relaxing atmosphere of the country. Awaiting you is a move in ready home with 3 bedrooms, 2 bathrooms; perfect for a growing family or someone ready to downsize with a little space for company. With a large 28 x 24 detached heated garage, raised garden space, 13 x 11 greenhouse, working hot tub with seating and serving area beside under a pergola, 2 sheds, RV parking and a sunroom to the west you will surely have enough space and storage for any hobbies you may enjoy. Inside enjoy fresh paint and new flooring, a skylight to have that natural light, and beautifully upgraded bathrooms. With the yard fully fenced, small children and pets are free to roam at easy in this cozy well treed yard in this friendly neighborhood. This small community of 24 residents has community water and septic, garbage and snow removal for a fee of $131.26 per month. Minutes from Sundre with all necessary amenities, and Calgary and Red Deer just an hour away treat yourself to a living you deserve. Rest assured with great schools, a hospital and medical facilities at your fingertips, the whole family can enjoy the back county trips, river fishing, kayaking, and biking/ walking trails within minutes of your doorstep. Don't miss out on this opportunity for a lifestyle you have only been dreaming of. (id:57557)
112 19940 Brydon Crescent
Langley, British Columbia
Good Deal Alert! Welcome to Brydon Green, future Langley skytrain residence! This spacious 2 bed 2 bath+Den Garden Corner Suite features high-quality stainless steel appliances, quartz countertops, powerful induction range, and a very functional open layout. 8'10 High ceiling, A/C, double pane windows, and 145 sq.ft large wrap-around covered patio for your exclusive enjoyment. 2 Parkings and 1 Locker included. Enjoy the remainder of the 2-5-10 Home Warranty. ABSOLUTE PRIME LOCATION! Minutes away from the future Skytrain, Willowbrook Mall, T&T, Costco, Superstore, KPU, and much more! Call and book a showing today!(OH: AUG 2+3 | 2-4pm) (id:57557)
17 7540 Briskham Street
Mission, British Columbia
Verado Homes presents Mission's newest community, offering 19 modern Townhomes ideally located minutes away from school, shopping centers, hospital, nature trails, and the West Coast Express station. These spacious townhomes range from 1,400 sq. ft. to over 1,800 sq. ft. featuring 3 to 4 bedrooms and 3 to 4 washrooms. Key features include: - Forced air heating with the option to add AC - Hot water tank - Gas BBQ hook-up - Level 2 Charger facility in the garage for an electric vehicle - At least 2 car parking spaces - Vacuum rough-in - High-end Samsung stainless steel appliances. Designed to blend comfort with modern convenience, these townhomes are perfect for families looking to enjoy a vibrant community while enjoying contemporary amenities. (id:57557)
18404 66 Av Nw
Edmonton, Alberta
Welcome to this beautifully renovated gem nestled in Ormsby Place, one of West Edmonton’s most sought-after neighbourhoods. This spacious bungalow sits on a large corner lot and offers over 3,000 sqft of total living space, including 6 oversized bedrooms, 3 upgraded full bathrooms, and a fully finished basement with a separate side entrance. The main floor welcomes you with bright open-concept living, featuring laminate floors, a cozy wood burning fireplace, and a modern chef’s kitchen complete with stainless steel appliances, quartz countertops, a large island, and sleek tile backsplash. The basement features its own kitchen, laundry, 3 large bedrooms, a full bathroom, and a spacious living area ideal for in-laws or a potential rental suite. Step outside to a generous backyard featuring mature trees and a spacious deck, the perfect spot for entertaining, relaxing, and enjoying the outdoors in privacy and comfort. This home is truly a show stopper & in a prime location. Don't miss out! (id:57557)
5417, 15 Sage Meadows Landing Nw
Calgary, Alberta
BEAUTIFUL TOP FLOOR 3-BEDROOMS | 2 FULL BATHROOMS | 1 HEATED UNDERGROUND TITLED PARKING | LARGE BALCONY |Immaculate & Spacious 3-Bedroom Condo – A Must-See!Welcome to your new home! This top-floor 3-bedroom condo is in pristine condition, offering a spacious and modern living space perfect for comfort and style. Featuring two full bathrooms with granite countertops and stylish LVP flooring throughout, this home combines elegance with convenience.The fully upgraded kitchen boasts sleek grey cabinets, a central island with granite countertops, and high-end stainless steel appliances. For added convenience, enjoy in-suite laundry and one heated underground titled parking for both security and comfort. Additional rental stalls are available as well.With soaring 9-foot ceilings and an abundance of natural light, every room feels open and airy. Step out onto the oversized balcony, ideal for summer BBQs and relaxing with friends and family.Location is key with this prime property, situated close to Creekside Shopping Center, Stoney Trail, and a variety of amenities like Co-Op, Walmart, T&T, and Costco. Calgary International Airport is less than 20 minutes away, perfect for frequent travelers. Take advantage of the nearby walking paths and picturesque storm ponds, offering a peaceful outdoor escape.This pet-friendly condo (subject to approval) allows up to two dogs, two cats, or one of each.Don’t miss out on this incredible opportunity to own a stunning top-floor condo in an unbeatable location! Schedule your viewing today and experience the perfect combination of luxury and convenience. (id:57557)
405 - 85 Duke Street W
Kitchener, Ontario
This thoughtfully designed 705 sq. ft. 1+den condo with a 105 sq. ft. balcony offers bright, modern living in the heart of Kitchener. Featuring 9-ft ceilings, floor-to-ceiling windows, and a sleek kitchen with granite countertops and a central island. The spacious bedroom includes a walk-in closet, and the versatile den suits a home office or guest space. Includes underground parking and a large locker, plus access to premium amenities: fitness centre, rooftop terrace, party room, and 24/7 concierge. Steps from City Hall, Kitchener GO Train, and the LRT with direct service to the University of Waterloo, Wilfrid Laurier University, and Conestoga College. Just minutes from Google HQ, Communitech, Deloitte, University of Waterloo School of Pharmacy, McMaster School of Medicine, Victoria Park, restaurants, nightlife, and cafe culture. Ideal for professionals or small families seeking comfort, style, and connectivity.Extras: (id:57557)
190 Dawson Harbour Rise
Chestermere, Alberta
"PRICED TO SELL-MUCH MORE THAN A TYPICAL DETACHED LANED HOME, BUILT ON THE EXTRA WIDE LOT." 1817.25 Sq. Ft. | 32 Ft. Wide Conventional Lot | Extra Wide Entry | Oversized Covered Front Porch | Bright & Open Main Floor | L-Shaped Fully Upgraded Rear Kitchen | Upstairs Bonus Room | Basement Separate Entrance | Concrete Parking Pad | Concrete Sidewalk | Lots of Front Parking and much more. Welcome to 190 Dawson Harbour Rise, a stunning property waiting to be your next home in quiet and peaceful Chestermere. You will notice that this home is WIDER THAN OTHER SIMILAR PROPERTIES ON THE STREET, the current homeowners paid extra to upgrade for an extra wide entry and an OVERSIZED FRONT PORCH. This provides a much-needed covered space to enjoy your summer days. The main level offers an open concept layout with BRIGHT LIVING, DINING AND KITCHEN AREA. You will notice the PRESENCE OF EXTRA WINDOWS on this level towards the front, both sides and rear, inviting tons of natural light. The L-SHAPED KITCHEN IS TUCKED IN ONE CORNER towards the rear of the main floor, thereby providing a FUNCTIONAL AND PRIVATE LAYOUT while you are cooking. Featuring DUAL TONE CABINETRY, an OVERSIZED ISLAND, upgraded HERRINGBONE STYLE BACKSPLASH and WALK-IN PANTRY, this kitchen offers everything you need. This level also features a rear mudroom. Upstairs you will get 3 bedrooms, 2 full bathrooms, a central bonus room and a convenient laundry. The FLOORING OF THE BONUS ROOM is UPGRADED TO HARDWOOD. All 3 bedrooms are decent sized and feature OVERSIZED WINDOWS. Both bathrooms come with undermount sinks and the common bathroom is upgraded with a STANDING SHOWER. Basement offers you a further development opportunity as it comes included with a separate side entrance, 2 windows and mechanical tucked in the corner. Exterior work is already done for you, CONCRETE SIDEWALK AND REARWALK, CONCRETE PARKING PAD WITH CURBWALL and not to miss landscaped front & backyard. This property has NO DIRECT FACING FRONT NEIGH BOR, thereby offering LOTS OF FRONT PARKING SPACE. Nearby you have Rainbow Creek Elementary & Chestermere Lake Middle School, an existing retail plaza that has Daycare, Gas Station, No Frills etc. There is also an upcoming retail plaza at the walking distance, East Hills shopping center is just a few minutes drive and with quick access to 17 Ave you are conveniently connected. Enjoy the peaceful living in serene Chestermere. Check the 3D tour and book your showing today. (id:57557)
1010 Dundas Street E Unit# 311
Whitby, Ontario
Step into stylish, low-maintenance living with this brand new 1-bedroom + den condo featuring a bright, open-concept layout and sleek, modern finishes throughout. The upgraded kitchen is equipped with stainless steel appliances, perfect for both everyday meals and entertaining. Enjoy the convenience of 1 underground parking space and 1 storage locker-added value for your lifestyle and peace of mind. The spacious den offers flexibility for a home office, guest room, or creative nook, making it ideal for professionals, first-time buyers, or savvy investors. This move-in-ready unit is designed for comfort, function, and style. Experience resort-style amenities, including a state-of-the-art fitness centre, yoga & relaxation room, games room, social lounge, and a vibrant outdoor playground area. Located in the heart of Whitby, you'll be minutes from premier shopping, dining, and all major highways (401, 407, 412), with the GO Station and public transit nearby for an easy commute. On weekends, explore the scenic lakefront, local parks, trails, UOIT, and community rec centres. Whether you're searching for your first home, a turnkey investment, or the perfect low-maintenance lifestyle-this condo checks all the boxes. (id:57557)
321 Arthur Street
Cut Knife, Saskatchewan
Welcome to this spacious and well-maintained family home located on the edge of Cut Knife, SK—offering a perfect balance of quiet living and close proximity to local schools. Step inside to discover a bright, modernized main floor featuring new vinyl plank flooring. The updated kitchen and dining area offer ample cupboard space and new appliances (2022), with patio doors leading directly to the fully fenced backyard—perfect for entertaining, relaxing, or letting the kids and pets roam safely. The living room provides a cozy gathering space, while the primary bedroom boasts a walk-in closet and a 3-piece ensuite. Two more comfortable bedrooms and an updated 4-piece bathroom complete the main level. The basement adds even more living space with a generous recreational room, a family room, a 2-piece bathroom, and a bonus room currently used as an additional bedroom or flex space. Outside, enjoy the fully fenced backyard and the convenience of a double attached garage that’s fully insulated. And with new shingles added in 2022, you can move in with peace of mind knowing major updates are already taken care of. Adjoining lot (north side) is available if buyers were interested. This property is ideally situated—on the edge of town for extra privacy yet still within walking distance to schools and amenities. Come take a look—you might just find your perfect home right here in Cut Knife! (id:57557)
1450 24a St Nw
Edmonton, Alberta
Welcome to this beautiful home in community of Laurel Crossing, Edmonton –built on CORNER LOT comes with A grand open-to-above entrance, The main floor has 9 feet ceiling, bedroom with attached full bathroom for elderly members, along with a stylish second open to above family room, open-concept kitchen, Upstairs includes three bedroom, TWO of the them are MASTER BEDROOM. HAS A FULLY FINISHESHED BASEMENT, SEPRATE ENTRANCE, TWO LARGE BEDROOMS AND OFFICE ROOM,BIG LIVING ROOM,WASHROOM,KITCHEN,SEPRATE LAUNDRY, 9 FEET CEILING Whether you’re a growing family, first-time buyer, this is your chance to live in one of most desirable and fully developed community with everything you need just minutes walk away! close to top-rated schools both k-9 and high school, shopping centers, parks, walking trails, the Meadows Rec Centre, and public transit, convenience is at your doorstep. Easy access to Anthony Henday Drive ensures seamless commuting across the city. . Don’t miss this amazing opportunity! (id:57557)
219 King Street
Broderick, Saskatchewan
1144 Sq Ft Bungalow on 5 Lots – 219 KING ST BRODERICK, SASKATCHEWAN. This charming 4-bedroom, 1-bath bungalow sits on a spacious 65' x 125' lot in the quiet community of Broderick. The basement includes a large family/playroom, along with a rough-in for a second bathroom, offering room to grow. Extensively renovated, this home features a modern kitchen with new cabinetry, an updated bathroom, new flooring and trim throughout, composite siding (2020), and metal roof, windows, and exterior doors (2010). The lower level's exterior cement walls have been spray-foamed for improved energy efficiency, creating a warm and cozy interior. Furnace and hot water heater were updated in 2007/2008. Outside, the fully fenced yard spans 5 landscaped lots with mature trees, shrubs, garden space, and a back patio deck off the kitchen-ideal for outdoor living. The single garage has a new concrete floor. Located just 6 minutes east of Outlook and under an hour to Saskatoon via Highway 219, Broderick offers quiet living with easy access to amenities. Don’t miss this opportunity-call today to book your showing! (id:57557)
10 Creekvalley Lane
Markham, Ontario
"Location! Location!"Fabulous Modern End Unit Townhouse With 2 Ensuites And Double Car Garage In Angus Glen By 'Kylemore Communities', One Of The Biggest Unit In The Complex. Over 2700Sq. Ft. Hundred Thousand $$$ On the Upgrade! 10" Ceilings High On Second Fl, 9" On Third Fl. Uniquely Designed Kitchen, Gorgeous Cabinetry, Quartz Counters, Stylish Backsplash, Walk In Pantry, Oversized Center Island, B/I Wolf & Sub-Zero Stainless Steel Appl. Open Concept Family Room With Gas Fireplace. Stunning Hardwood Floors/Stairs Iron Pickets & Pot Lights & 'Grohe' Fixtures Throughout. Smooth Ceilings , Cround Mounding & Large Windows. Media Rm & Laundry On Ground Level With W/Out To Deck & Garden. Primary Bedroom Boasts A Volume Ceiling, Stunning 5 Piece Ensuite With Floor To Ceiling Tiles, Fabulous Quartz Counter, Custom Cabinetry & Frameless Glass Shower. Spacious His/Her Closets & W/O To Balcony. Step to the Top-Ranked School "Pierre Elliott Trudeau High School " and Popular Private School "Unionville College". Minutes From Angus Glen Community Centre, Highway 404, Canadian Tire, Shoppers Drug Mart, T&T, Cosco, Markville Mall, Restaurants, Banks, and More. The Ideal Family Home with the Perfect Blend of Luxury and Comfort. This Is The One You Have Been Waiting For! Dont Miss It! Must See! (id:57557)
354 Wild Rose Wy Nw
Edmonton, Alberta
Welcome to this spacious 3BR/3BA AIR CONDITIONED two-storey walk-out home backing onto a scenic pond in the desirable community of Wild Rose. The bright, open main floor offers a generous living room, kitchen, dining area, mudroom, and 2-piece bath, with large rear-facing windows and direct access to a raised deck—perfect for enjoying serene pond views and summer evenings. Upstairs features three bedrooms - a large primary suite with an UPDATED 5-piece ENSUITE and SOAKER TUB, plus two additional bedrooms and a 4-piece bath. The FINISHED WALKOUT BASEMENT with a private entrance includes a family room, updated 3-piece bath, laundry, and direct backyard access—ideal for extended family or multi-generational living. Complete with an OVERSIZED DOUBLE ATTACHED GARAGE and mature landscaping, this home is near schools, shopping, transit, Whitemud, and the Anthony Henday - combining natural beauty and comfort with investment potential! (id:57557)
9964 123a Street
Surrey, British Columbia
Opportunity knocks with this spacious 1974 original owner 2 level 1758 sq ft home on a flat 7392 sqft lot in the heart of desirable Cedar Hills. With plenty of parking, newer roof in 2020, multiple decks & 3 beds with 2 full baths this home is ready for your renos or new build plans. Steps from transit and schools like Cedar Hills Elementary, & a short distance to Surrey Central, Scott Road, shopping, recreation, parks & restaurants galore, its boasts a wonderfully central location in up and coming neighbourhood .perfect for your dream home. Lots of potential for a suite or two! The property comes with a newer fully fenced back yard, carport, an expansive front sundeck off the main bedroom, & a large workshop with enclosed storage area under the 617 sq ft covered back deck. Bring your offers! Call to book your viewing today! (id:57557)







