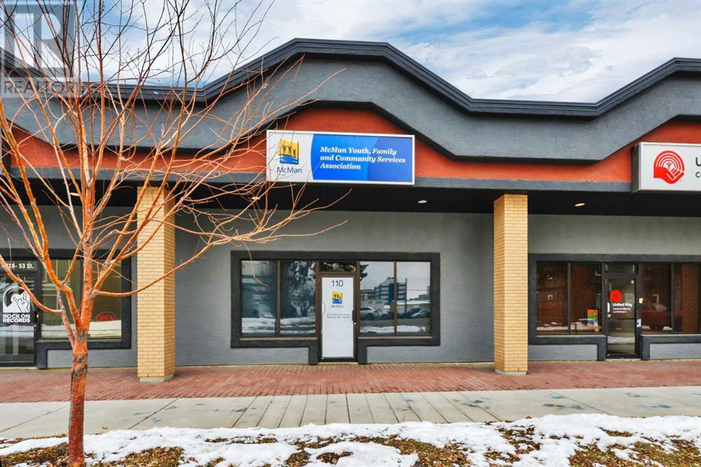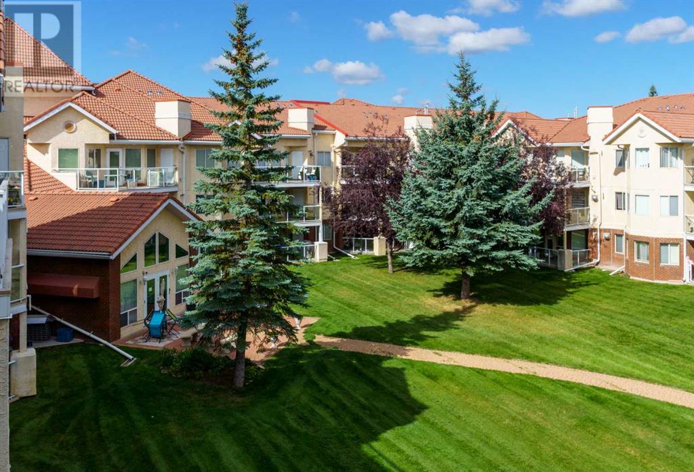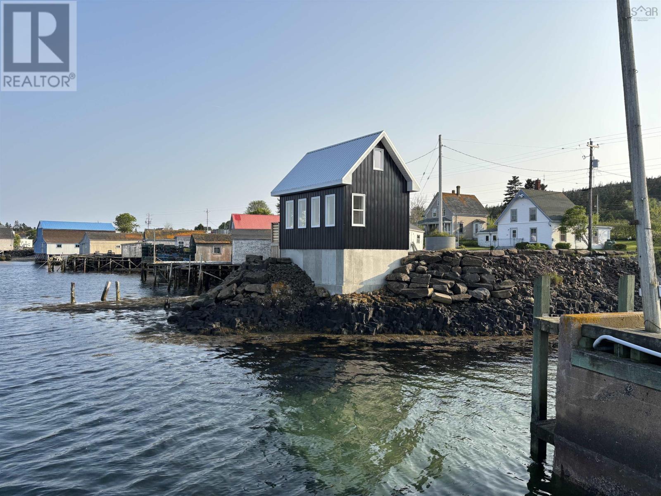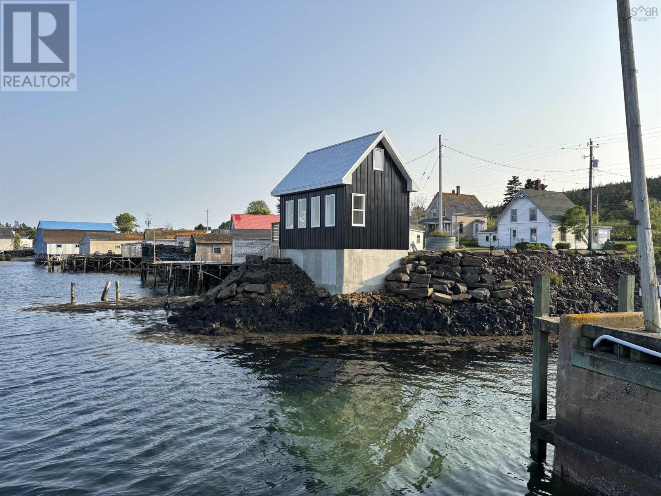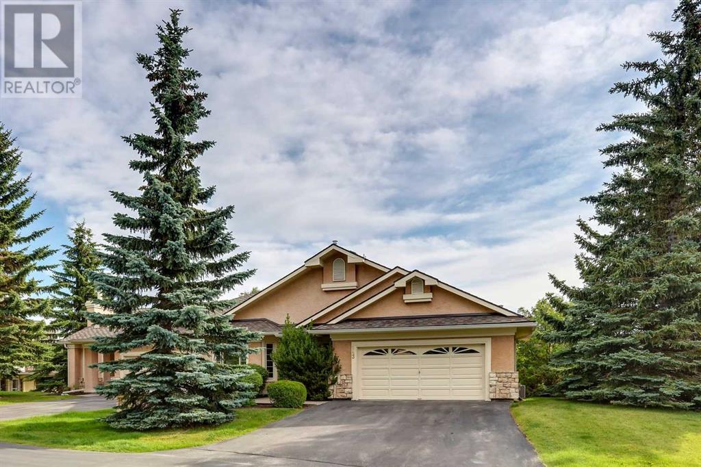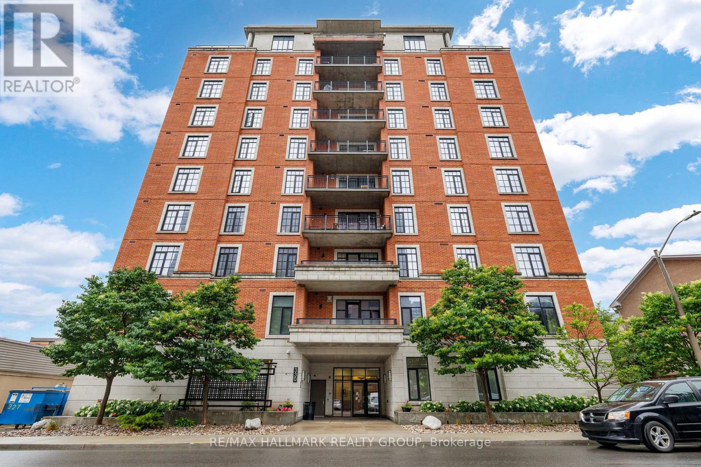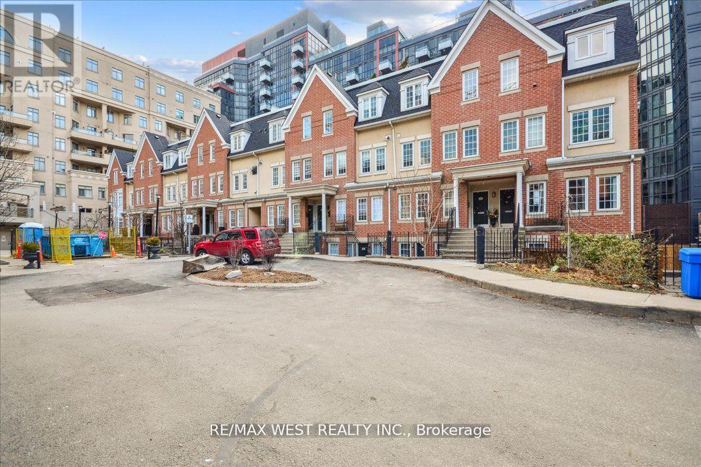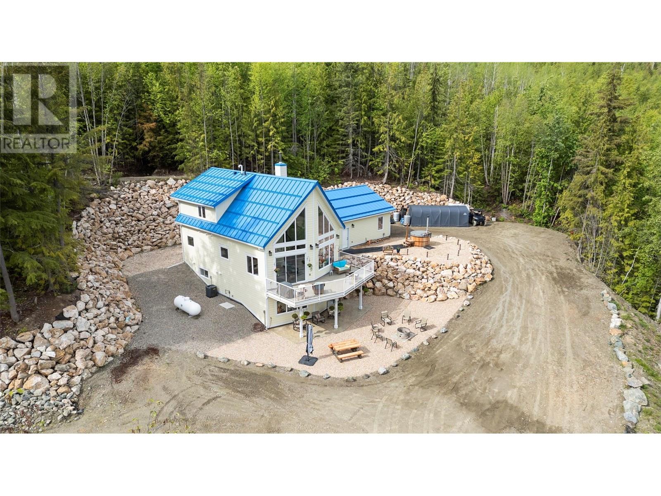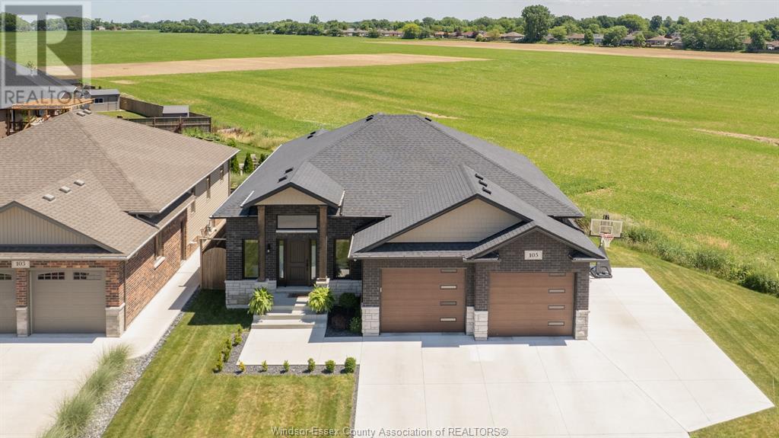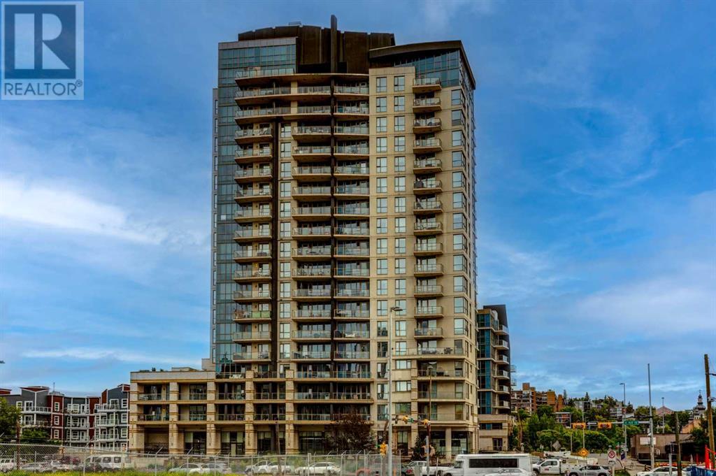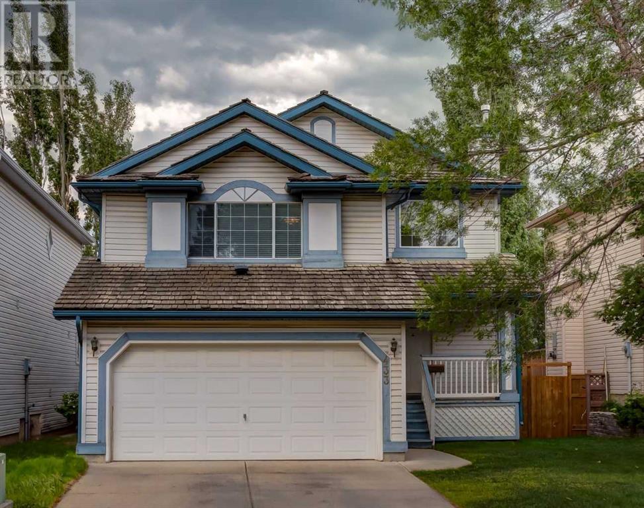14 Everglen Manor Sw
Calgary, Alberta
Welcome to this well maintained two-story home in the desirable Evergreen community. Featuring 3 bedrooms and 2 baths, this property offers a perfect blend of comfort, functionality and location. Step inside to a bright and spacious layout, complete with central AC to keep you cool in the summer. Large Kitchen with workable island and separate dining area is ideal for family dinners or social gatherings. Lots of windows on the main floor to capture a ton of natural light with south facing exposure off the living room. The unfished basement provides a blank canvas ready for your personal touch ~~create the perfect recreation room, home office or additional bedroom space. Outdoors, enjoy a beautifully landscaped yard with mature trees and lawn, a fenced backyard with a large deck ~~ideal for entertaining or a relaxing evening under the stars. A standout feature of this home is the oversized double detached garage equipped with a Bendpak GP-7 vehicle lift, perfect for mechanics, car enthusiasts or extra storage. The lift can be removed by the Seller upon request. Located just minutes from Stoney Trail, with a quick getaway to Kananaskis Country. This home is close to schools, shopping, bike paths, playgrounds and all the family-friendly amenities Evergreen has to offer. Don't miss your opportunity to live in one of the city's most sought after neighborhoods! (id:57557)
110, 4828 53 Street
Red Deer, Alberta
Walking distance to downtown Red Deer on a quiet street that is adding new buildings and businesses regularly. Space is 1,436 sq ft with a separate office in the back and 2 piece bathroom. Staff parking at the back of the building. Common area costs are budgeted at $7.50/sq ft/ year and include building insurance, taxes, exterior maintenance, parking lot maintenance and common area utilities. Tenant's heat and power are separately metered. (id:57557)
2327, 1818 Simcoe Boulevard Sw
Calgary, Alberta
Welcome to your beautifully updated top-floor unit offering 1,074.2 sqft of bright, functional living space in the highly sought-after Dana Village, a 55+ community which is perfectly managed to promote an active and fulfilling lifestyle. Step inside to discover a thoughtfully refreshed interior featuring brand-new soundproof vinyl plank flooring in the entry and kitchen, new carpet throughout the living room and bedrooms, and a modern paint palette that brightens and elevates the space. At the heart of the home, the kitchen now boasts freshly refinished cabinets with crisp white uppers and rich blue lowers, creating a clean and modern look which complements the other colours in the home. Quartz countertops add a touch of luxury to the kitchen, while generous cupboard space, in addition to the pantry ensures everything stays organized and accessible. The open-concept layout seamlessly flows from kitchen, to dining, to the spacious living area, which opens to your large private balcony overlooking the serene courtyard. This unit features two generously sized, sun-filled bedrooms, including a primary suite complete with a 4-piece ensuite. You’ll also love the added convenience of in-suite laundry with new washer/dryer, extra storage, and a 3-piece guest bathroom. A brand new furnace, added in December 2024, means you can move in with confidence; no need to budget for a big-ticket replacement. You'll also appreciate that heating and water are included in your monthly condo fees. Dana Village is the perfect place to start your retirement as it offers an abundance of amenities including a fitness centre, games room with pool tables, woodworking shop, and beautifully landscaped grounds. And you can't forget about the private car wash, a convenient amenity that makes it easy to keep your car looking its best year-round. In addition, the community boasts a vibrant calendar of clubs and year-round social events designed to keep residents engaged and connected. The building i s ideally located within walking distance to the LRT, scenic walking paths, parks, shopping, and dining, everything you need is right at your doorstep. Please Note: Cats are permitted on upper levels; small dogs are allowed on the main floor only. Don’t miss your chance to own this move-in-ready unit in one of the best 55+ communities in the area. Book your private showing today! (id:57557)
247 Pinetree Crescent
Hammonds Plains, Nova Scotia
Welcome to 247 Pinetree Crescent in Hammonds Plains a welcoming, move-in ready home offering comfort, style, and meaningful updates throughout. Bathed in natural light, the home features a cozy layout and a modern kitchen with all appliances included. The ductless mini-split heat pump ensures year-round comfort in every season. Since 2021, the property has seen excellent upgrades. In 2022, the driveway was paved and landscaping professionally completed enhancing both function and curb appeal. A lush green lawn, storage shed, and kids play area create a yard thats perfect for relaxing or enjoying family time. Step out onto the spacious deckan ideal spot for outdoor dining, morning coffee, or evening unwinding. Inside, the home was freshly painted and received brand new flooring on the main level in June 2025, adding a clean, modern feel. A new washer was added in 2024, and solar panels are already in placean energy-efficient bonus that supports long-term savings in rising utility conditions. Whether youre planning your next move or stepping into homeownership, this home delivers lasting value in one of Hammonds Plains most desirable neighbourhoods. Book your private viewing today with your agent and see how easily it could become yours. (id:57557)
3392 Highway 217
Tiverton, Nova Scotia
Welcome to this tiny waterfront home. Designed with attention to detail this brand new (completed June 2025) home may be what you have been dreaming of. The open concept main floor enjoys views of Petit Passage where you will see eagles and sea birds, watch the fishing fleet and the ferry pass by. The blue cabinets and sand colour laminate floors bring the sea theme into the house and the ocean views from the windows and deck are magnificent. The nautical theme is seen in the boat style aluminum hatch leading to the basement and the handrails leading to the upper level. The upstairs loft space has room for a king or queen size bed and a 3 piece bathroom. The lot includes the option to build a wharf attached to the property. The home is walking distance to the general store, summer restaurant and Boar's Head Lighthouse, and fishing off the wharf is one minute away. Digby with all amenities is a 5 minute ferry ride and half an hour drive away. The ferry crosses hourly 24/7 and is free. Please do not hesitate to book in a showing of this spectacular home! (id:57557)
3392 Highway 217
Tiverton, Nova Scotia
Welcome to this tiny waterfront home. Designed with attention to detail this brand new (completed June 2025) home may be what you have been dreaming of. The open concept main floor enjoys views of Petit Passage where you will see eagles and sea birds, watch the fishing fleet and the ferry pass by. The blue cabinets and sand colour laminate floors bring the sea theme into the house and the ocean views from the windows and deck are magnificent. The nautical theme is seen in the boat style aluminum hatch leading to the basement and the handrails leading to the upper level. The upstairs loft space has room for a king or queen size bed and a 3 piece bathroom. The lot includes the option to build a wharf attached to the property. The home is walking distance to the general store, summer restaurant and Boar's Head Lighthouse, and fishing off the wharf is one minute away. Digby with all amenities is a 5 minute ferry ride and half an hour drive away. The ferry crosses hourly 24/7 and is free. Please do not hesitate to book in a showing of this spectacular home! (id:57557)
21 Long Hill Road
Mahone Bay, Nova Scotia
21 Long Hill Road in Mahone Bay, Nova Scotia, is a thoughtfully designed, energy-efficient home that combines modern comfort with environmental consciousness. Featuring 3 bedrooms and 2 bathrooms, outside workshop and gardens make it ideal for families or those seeking a spacious, sustainable living space. The radiant in-floor heating system is powered by a solar hot water system, providing both domestic hot water and heating. The large landscaped lot and proximity to all amenities complete this package. Now is your time to start enjoying Mahone Bay. (id:57557)
419, 7801 98 Street
Peace River, Alberta
Great opportunity here for this top floor 3 bedroom condo. Bright and spacious with stunning views of the Peace River Valley that can be enjoyed from the good sized deck or large windows. This home has good privacy with no neighbours above and no neighbours on one side. Includes 2 pc ensuite and his and hers closets off the master bedroom and a separate 4 piece bathroom. Many amenities close by such as parks, playgrounds schools, swimming pool and arena. Condo includes fridge, stove, and dishwasher and the condo fees include gas, water, sewer and garbage disposal plus a host of other costs such as common area maintenance. Great if you need more space, require a hobby room or office, or great for a small family. Also ideal for investors or first-time home buyers seeking a great opportunity. (id:57557)
143 Country Club Lane
Rural Rocky View County, Alberta
$100K PRICE DROP SINCE ORIGINAL LIST! The ULTIMATE ADDRESS for maintenance-free country living in the coveted Bearspaw Manor Estates. This property is one of only 24 in a community that lends itself to the snowbird lifestyle. Thanks to a healthy condo association, many owners choose to travel during the winter knowing their property is in good hands. Enjoy the view of the golf course while being a considerable distance away from the tee box enabling privacy and safety from errant golf shots. This executive walkout bungalow has the best of both worlds, full everyday living all on the main floor including laundry and then when you are ready to entertain a huge rec room, wet bar and snooker table on the lower level. The walk out patio welcomes your guests to an expansive lawn (maintained for you!) and the clean country air. The oversized HEATED 2 car garage has an epoxy floor and room for ample storage. Perfect for hobbyists or collectors items. The built-in alarm system and air conditioning system are some of the features that make this property turnkey. The kitchen’s stainless steel appliances and large island, the living room’s vaulted ceilings, custom cabinetry, generous windows and skylights and the separate dining room give this beautiful villa it’s luxurious feel. In addition to two furnaces, the home is equipped with a wood burning fireplace that keeps your living space cozy. Providing easy access to the mountains, the Bearspaw Farmer's Market, nearby shopping centers, and a state of the art fitness/physio center (YMCA) makes this property a must see! (id:57557)
Ph5 - 330 Loretta Avenue S
Ottawa, Ontario
Open House: Sunday, August 3rd from 2-4 pm. The exceptional 2-bedroom, 2-bathroom penthouse you've been waiting for is now available for private viewings Bonus: PH5 includes TWO deeded parking spaces, comes with generous secure steel door storage lockers, and a third storage locker on the penthouse floor. This open-concept layout features a spacious, functional kitchen with quality stainless steel appliances, with ample cupboard and counter space overlooking the living and dining area. The primary bedroom features an expansive walk-in closet, a luxurious ensuite bathroom and second handy storage, while the generously sized second bedroom is ideal for guests or a home office. A full second bathroom, separate laundry room, and mechanical room add to the convenience. Located in the sought-after Italian Quarter, Merrion Square by Domicile is known for its exceptional build quality. With 10'6" ceilings, 5/8" oak T&G flooring on top of a wood subfloor, and a private balcony complete with natural gas BBQ hookup, this home is as functional as it is stylish. Don't miss out, come see it for yourself! Walking distance to new hospital. (id:57557)
9053 90 St Nw
Edmonton, Alberta
NOT A SKINNY. This infill is 4 feet wider than most infills and it shows. The main floor has flex room/den, open concept living space, Chefs Kitchen, Hand scraped walnut hardwood floors, custom cabinets, hunter Douglas blinds, wine fridge and 2 pc bath. Upstairs you will find 3 bedrooms, 2 full baths, and an En-suite with shower and soaker tub. Fully finished basement with wet-bar, hidden microwave, built in wall heaters, gym/4th bedroom and a full bath. Smart home technology, plugs, switches, smart thermostat and A/C. Built in sound system with speakers in living area and master bedroom. Everything can be controlled with your phone! Heated garage with industrial exhaust fan to control the humidity connected via smart sensor. Almost zero maintenance yard with the backyard landscaped with Perfect Turf. Don't miss out. (id:57557)
134 Maud Street
Central Elgin, Ontario
STEPS TO THE MAIN BEACH! FOR LEASE LONG TERM, ONE YEAR TO START! Completely renovated with stunning finishes, move-in ready! A very bright and airy interior space. This unfurnished house rental offers 2 beautiful bedrooms with closets, a gorgeous 4-pc bathroom with new washer & dryer appliances. All new luxury vinyl plank flooring, open concept living & dining with gas fireplace. A new efficient ductless heat pump with A/C. New Kitchen with granite counters, & granite island with seating. Space for a dining table. A walk-out to a no-maintenance wrap-around deck and a river stone sideyard. Private parking for 2 vehicles. Comes with quiet full-time neighbours on both sides. It's the 4th house north of the Main Beach . This one is sure to please all who want to be very close to the beach but not right in the summer mayhem! Rent is set @ $2350 + utilities + internet. Book your showing today, this house rental will not last long! (id:57557)
923 - 55 Merchants' Wharf
Toronto, Ontario
Serene, forever lake views from every room of this 9th floor SW corner suite, will take your breath away! As if suspended over the water, with floor to ceiling windows, you feel a sense of quiet and privacy. This 'signature series' upgraded, customized suite, shows to perfection. Encompassing 1530 sf, this most popular split bedroom plan has 2 full size bedrooms plus an additional separate den. Each bedroom area is separated by a door from the rest of the suite and each has its own convenient bathroom ensuite. The open concept living room, dining area and kitchen with high 10' ceilings allows for spectacular lake, park and city views! Enjoy your own private outdoor space with a walk-out to a South facing balcony. Quality interior finishings through-out, together with top-of-the-line appliances and recent new modern waterfall quartz counters and backsplash, make this a true, turn key suite! A bonus is, owning two side by side parking spots with adjacent locker, only steps from the elevator. Aqualina at Bayside is a Leeds quality Tridel building with spacious, excellent common areas, including large fitness facilities, whirlpool spa, steam room, party room with billiards, theatre, private dining room and guest suites. An amazing outdoor roof top deck includes an infinity pool with ample seating, 4 BBQ areas and gardens. Convenient to amazing city amenities -enjoy resort dream living! (id:57557)
31 - 11 Niagara Street
Toronto, Ontario
Welcome To Th31 @ 11 Niagara Street In Portland Park Village Right In The Heart Of Vibrant King West! A Very Practical, 1 Bdrm, 1 Bath Courtyard Unit With An Open Concept Layout, Ensuite Laundry, Large Private & Open Terrance/Garden Perfect For Entertaining Or Relaxing Outdoors. Literally Steps To All Major Amenities & Incredible Perks Of Downtown Living (Shops/Restaurants/Parks/Schools/TTC, Seconds To Major Hwys +++). This Incredible Rarely - Offered Opportunity Is Perfect For A First-Time Buyer/End-User Or Investor. This One Won't Last! *Gym (550 Front St East), Water, Snow Removal, Garbage Pickup, Security Patrol Included In Maintenance Fees. (id:57557)
4740 Dogwood Crescent
Eagle Bay, British Columbia
Seeking Shuswap Serenity? This stunning custom-built Parsons Construction home is perfectly perched at the end of a quiet no-thru road, offering breathtaking lake views and ultimate privacy. Thoughtfully designed with soaring ceilings and an open-concept flow, the bright and inviting main living spaces are ideal for family gatherings and entertaining. The Great Room boasts a wood-burning fireplace and vaulted ceilings, seamlessly connecting to the kitchen and dining areas. Upstairs, the spacious primary suite features a walk-in closet and luxurious 5-piece ensuite with dual sinks. Designed for convenience, the large mudroom includes a custom dog shower with access to both the backyard and garage. The walkout basement offers a cozy family room with in-floor heating. Outside, relax in the wood-heated hot tub and soak in the stunning views of Shuswap Lake and Crowfoot Mountain. Private riding trails across the 20 acres offer a lot of space for exploration and enjoyment whether its horseback, ATV or hiking as you continue onto crown land. With ample parking and an approved development permit for a 30x50 shop (water, power, and trusses on site), this Eagle Bay retreat is ready for your vision. (id:57557)
125 Jeffery Lambert Drive
Hilden, Nova Scotia
Pride of ownership welcomes you to this lovingly maintained Kencraft mini home. Two bedrooms, bright and sunny oak kitchen and best of all, the beautiful 11,600 +/- sqft lot. Serviced with drilled well, municipal sewer and nothing but trees at your backside. It won't take much at all for you to move in and make it your own. Less than 10 minutes from Truro and all its amenities. (id:57557)
193 Wedgewood Drive
Toronto, Ontario
Welcome To This Spectacular Custom Built Home! 50ftx219.2ft Beautiful Lot in High Demand Area. Quiet Street At Family Friendly Neighbourhood. Gourmet Kitchen W/State-Of-The Art Appliance&Big Pantry! Large Library With Custom Cabinet! Huge Skylight! The Spacious Primary Suite Featuring Custom Walk-in Closet and Balcony. Finished W/O Basement With Impressive Wet Bar with Access To A Backyard Oasis! (id:57557)
105 Conservation Boulevard
Kingsville, Ontario
Very impressive & stunning bungalow/ranch home with over 3000 sq feet (apprx) of fully finished space, built in 2020 by the current owner. Offering 3 main floor bedrooms & 2 lower level bedrooms, (one currently being used as a workout room). This incredible home has all the upgrades you would expect, with lots of exterior privacy too! Beautifully tiled & hardwood floors (carpet only on stairs), a large kitchen island with quartz counters, & brass pot filler over the stove. All tastefully done. The Primary bedroom offers an en-suite bath with dbl sinks, walk-in closet (with lock for possessions if needed). Laundry room is on the main floor, as well as another full 4 pc bath. A covered back porch with electrical completed for a hot tub - a serene setting to enjoy your morning coffee right off the kitchen patio doors. Lower level extends the living space including a breakfast bar area, rec room, the additional two bedrooms, & a 3rd full bath; perfect for out-of-town guests & extended family. There’s also an oversized heated garage, and very generous concrete parking pad for 5+ cars, as well as a sprinkler system and 2 hose bibs. The ring camera and security system stays and can be connected to your own network. Not to be missed is the great location across from Kingsville Golf & CC, nearby walking trails, and a children’s playground as well as a doggy park! This home is definitely on your list of must sees! (id:57557)
211, 1899 45 Street Nw
Calgary, Alberta
Picture yourself in this incredible condo in the MONTGOMERY PLACE project & know you’ve found your new home! With hardwood floors & high ceilings throughout, this fantastic 2 bedroom home enjoys a smashing open concept design, gorgeous kitchen with granite counters, titled underground parking for your exclusive use & huge covered balcony for your outdoor pleasure & relaxation. Drenched in warm natural light, you’ll love the free-flowing floorplan of this amazing home, with its spacious living room with a wall-of-windows & sliding doors to the balcony, great-sized dining room & sleek kitchen with rich cabinetry & granite counters, black subway tile backsplash & Whirlpool stainless steel appliances. Both bedrooms are a terrific size & have excellent closet space. Between the bedrooms is the full bathroom with granite counters & tile floors. Insuite laundry with space-saving stacking Whirlpool washer & dryer. Pet-friendly building & monthly condo fees include heat & water-sewer. In the heart of the historic community of Montgomery, MONTGOMERY PLACE is situated in this prime location within walking distance to schools & parks, with Shouldice Park, the Bow River & Edworthy Park only minutes from your doorstep. Trendy & popular hotspots are all nearby - including Notable Restaurant just downstairs, vet & medical clinics are steps away, across the street from Pharmasave & quick easy access to local shopping & services, Market Mall & hospitals (Foothills, Alberta Children’s, Arthur B Child Centre Centre), University of Calgary & all major routes (Memorial Drive, Shaganappi Trail, TransCanada Highway, etc) to take you anywhere you want to go! (id:57557)
1107, 325 3 Street Se
Calgary, Alberta
Call today for your private showing of this bright and modern 2-bedroom + flex corner suite with stunning downtown and river views—perfect for first-time buyers or investors! Located in the heart of Calgary’s core, you’re steps from the Bow, Suncor, and Canada Place buildings, plus the +15 system, Eau Claire Market, Chinatown, and City Hall C-Train—making it easy to minimize car use while still enjoying the convenience of underground heated parking. This spacious SW-facing unit features floor-to-ceiling windows, a sleek kitchen with granite countertops and designer tile backsplash, and a luxurious 5’ soaker tub in the bathroom. Enjoy your morning coffee on the east-facing balcony with river views, or head out to explore the Riverwalk, East Village, Prince’s Island Park, bike paths, YMCA, Fort Calgary, and more. Additional highlights include keyless building access, secure bike storage, in-suite laundry, and a well-equipped fitness room. Pet restrictions or board approval may apply. A stylish, walkable lifestyle or strong rental opportunity—this one checks all the boxes! (id:57557)
1211, 1317 27 Street Se
Calgary, Alberta
Exceptional Opportunity – Includes 2 Titled Underground Parking Stalls! Say goodbye to the hassle of street parking. This beautifully updated condo is a rare find, offering two titled underground parking stalls—a true luxury in urban living.Step into a bright, modern, and move-in-ready home featuring newer laminate flooring, fresh paint, and contemporary ceiling fans. The open-concept layout creates an inviting atmosphere, perfect for both relaxing and entertaining.The spacious living area flows seamlessly into a well-appointed kitchen with sleek medium-tone wood cabinetry, granite countertops, stainless steel appliances, a ceran top stove, and a convenient breakfast bar.This home offers two generous bedrooms, including a large primary suite complete with a walk-in closet and a private ensuite. A second full bathroom includes granite countertops, glass sliding shower doors, and a full-size stacked washer and dryer for added convenience.Need extra space? The versatile den is ideal for a home office, study area, or additional storage.Enjoy warm summer evenings on the nearly 100 sq. ft. south-facing balcony, large enough for a full patio set and more—perfect for entertaining or simply relaxing.The building is currently undergoing stylish updates, including new flooring and fresh paint throughout all common areas, enhancing its modern appeal.Unbeatable location: Just a short walk to Albert Park Centennial Gardens, the community centre with hockey/skating rink, community gardens, and a playground just steps from your door. Nearby schools include Radisson Park (K–12), Bishop Kidd, and Father Lacombe—ideal for families.Minutes to shopping, transit, schools, and parks, with quick access to Deerfoot Trail and Downtown. (id:57557)
1648 Carrington Boulevard Nw
Calgary, Alberta
**OPEN HOUSE: JULY 26 12:00pm - 3:00pm** Welcome to 1648 Carrington Blvd NW, a beautifully maintained 3-bedroom, 2.5-bath semi-detached home with an attached double garage, modern finishes, and no extra home owners association or condo fees! With a west-facing front exposure, the home is bathed in natural evening light, making the living spaces feel even warmer and more inviting.The open concept main floor features luxury vinyl plank flooring, quartz countertops, and a sleek electric fireplace that brings style and comfort together. Upstairs, you’ll find three spacious bedrooms including a primary suite with a walk-in closet and private ensuite bathroom.A full unfinished basement offers flexibility for future development, and the double attached garage provides everyday convenience and secure parking, ideal for Calgary winters.All of this is located in vibrant, growing Carrington, close to parks, paths, and future commercial development. Whether you're buying your first home or your next smart investment, this one checks all the boxes. (id:57557)
2119 21 Avenue Sw
Calgary, Alberta
One of the very best priced detached homes in the area! Enjoy the quick access to Calgary’s downtown, all the shoppes and amenities of 17th AVE, and walk to all the café’s, restaurants, shoppes and amenities of Marda Loop in just 10-15 minutes! Close to 2400sqft of developed space, this 5 bedroom, 3.5 bathroom home with detached double garage will get you into the inner city at a great price. The main floor features hardwood flooring, spacious kitchen with breakfast bar, gas range, eating nook and breakfast bar, living room with gas fireplace, and a front flex room that is perfect for home office or as a large dining area. The upper level has 3 bedrooms including a large primary with walk-in closet and full ensuite. The full lower level has 2 more bedrooms, full bath, rec room and storage. The private, south facing back yard is low maintenance and a great space to enjoy the sun and spend time with friends and family. A wonderful opportunity to own a detached home in a fantastic and sought after SW inner city community. (id:57557)
433 Douglas Glen Close Se
Calgary, Alberta
Welcome to Douglas Glen Close! Situated on a quiet cul-de-sac, this 1,950 sq.ft. home offers a fantastic layout and plenty of potential. The spacious front entry welcomes you with hardwood flooring and leads to a formal dining room, a good sized kitchen with plenty of cabinets and countertops, a corner pantry, and a bright eating area with access to the large south-facing deck. The main level also features a generous sized family room, powder room, and laundry/mud room. Upstairs, you’ll find a large bonus room with hardwood floors and a cozy gas fireplace, a spacious primary bedroom with a huge ensuite including a soaker tub, separate shower, and walk-in closet, plus two additional bedrooms and a full bathroom. The basement is undeveloped and awaits your design ideas to expand your living space. Enjoy the good-sized deck overlooking your fenced south facing backyard. While the home requires some updating, it offers great square footage, a desirable layout, and is located a short walk to a playground, the river and pathways, Quarry Park amenities, and has easy access to Deerfoot Trail. Don’t miss this incredible opportunity to make it your own! (id:57557)


