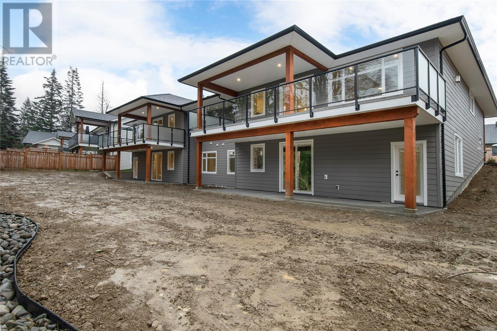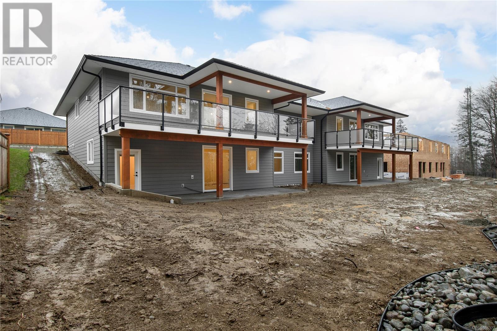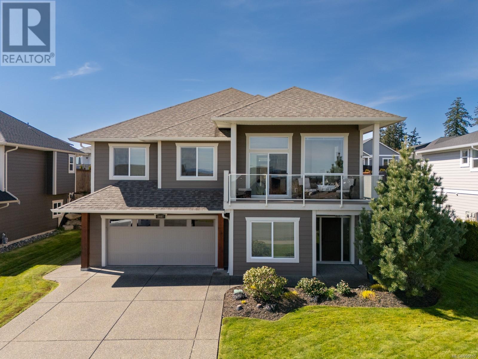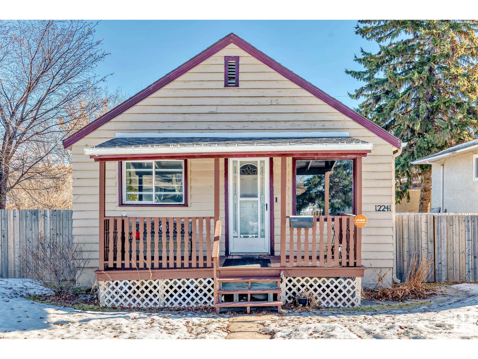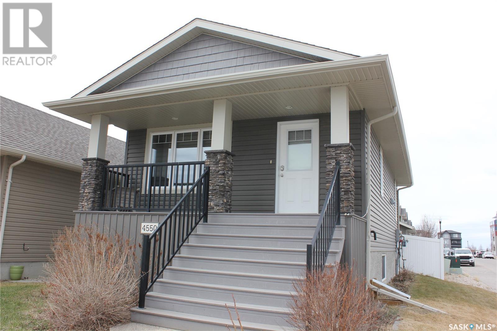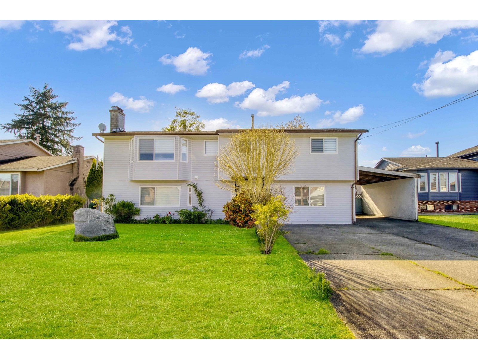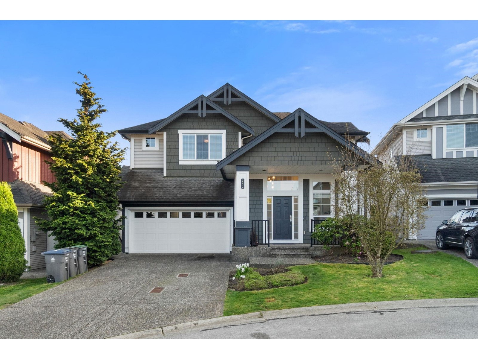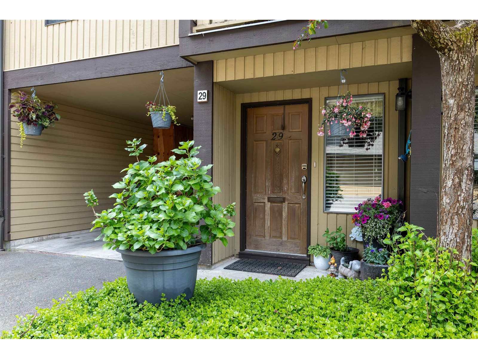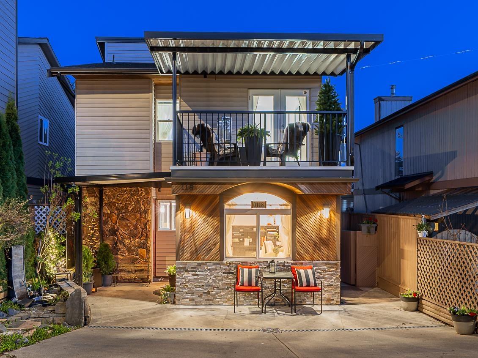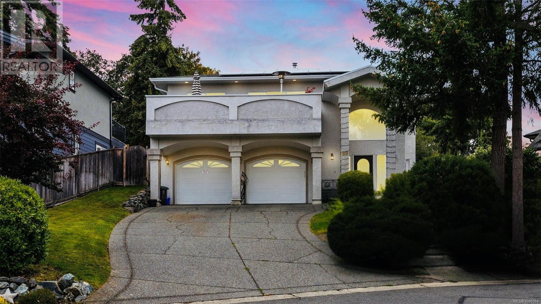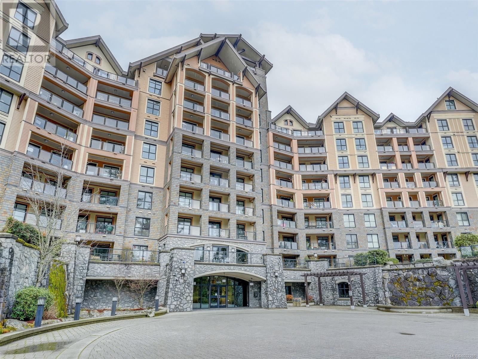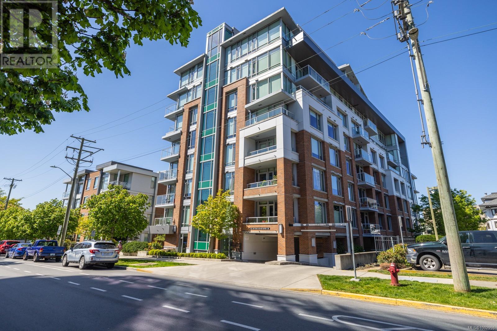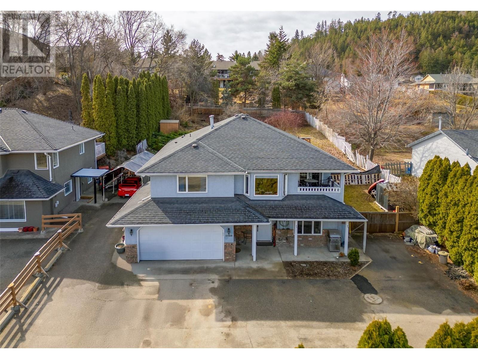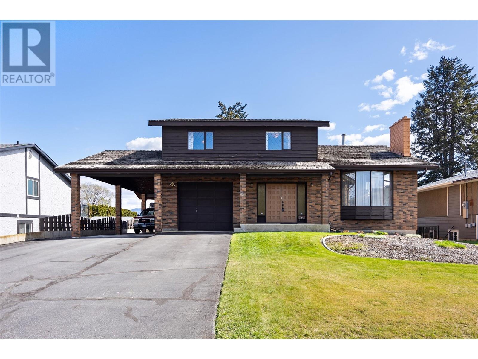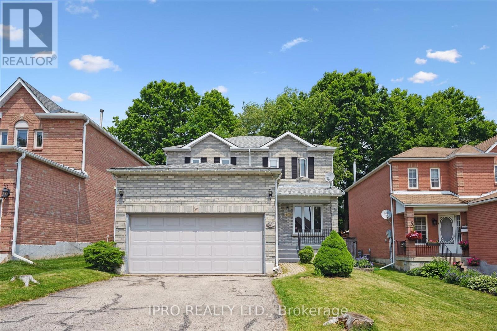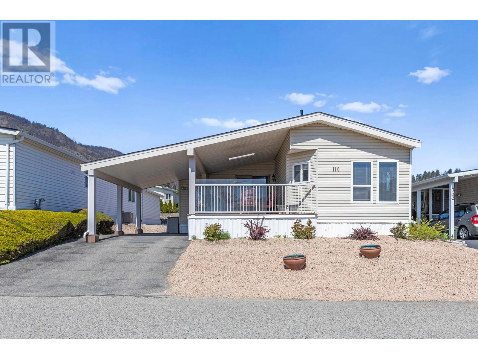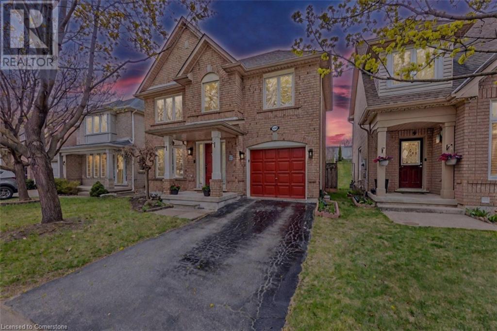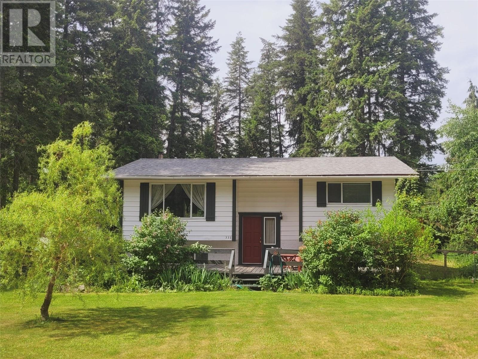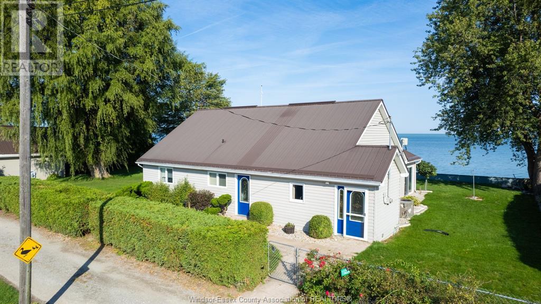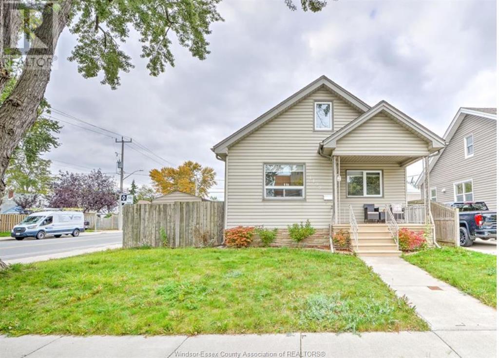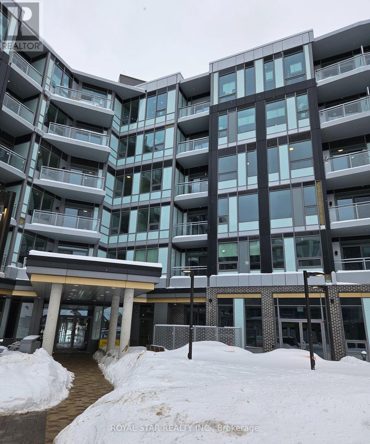44 Corner Glen Link Ne
Calgary, Alberta
Welcome to this stunning fully upgraded home located in the vibrant and growing community of Cornerstone. Offering the perfect blend of modern comfort and smart living, this beautifully maintained residence features 3 spacious bedrooms, 3.5 bathrooms, and a fully legal basement suite—ideal for extended family, guests, or rental income potential. From the moment you arrive, you’ll notice the thoughtful details and high-end finishes throughout the home. The open-concept main floor boasts a stylish kitchen with premium cabinetry, quartz countertops, stainless steel appliances, and upgraded light fixtures that elevate the space. Large windows flood the home with natural light, creating a warm and inviting atmosphere in every room. Upstairs, you’ll find a spacious primary suite complete with a walk-in closet and a sleek, modern ensuite. Two additional bedrooms and a full bathroom provide plenty of space for a growing family. A convenient upper-level laundry area adds to the home’s practical design. Downstairs, the legal basement suite is fully self-contained with its own entrance, kitchen, living area, bedroom, and bathroom—perfect for generating rental income or providing privacy for guests. Smart home features take this property to the next level of comfort and convenience. Stay connected and secure with a Ring doorbell camera, backyard Ring security camera, and a smart lock system. Enjoy year-round comfort with a smart Ecobee thermostat, and seamless connectivity with a WiFi booster. With 10 solar panels installed, this energy-efficient home helps reduce utility costs while being environmentally conscious. Located in a family-friendly neighborhood, this home is close to parks, schools, shopping, and transit, making it the perfect choice for those seeking a lifestyle of ease and accessibility. Don’t miss your opportunity to own this smart, stylish, and income-generating home in one of Calgary’s fastest-growing communities! (id:57557)
25220 Maple Beach Road
Brock, Ontario
*** Lakeside Luxury & Income Potential *** Make sure you watch the video. Discover the perfect blend of lifestyle and investment at this stunning waterfront property. With 5 bedrooms and 4 bathrooms, this spacious home offers exceptional comfort, flexibility, and opportunity. Soaring Vaulted ceilings and large windows fill the home with natural light, while 2 expansive decks provide the ideal setting for outdoor entertaining or quiet relaxation with breathtaking lake views. A standout feature is the private guest suite above the boathouse. Proven Airbnb income generator or the perfect retreat for family and friends. Whether you're seeking a full-time residence, a weekend escape, or a smart investment, this property delivers. Located just minutes from prestigious golf courses and a couple of charming local vineyards, it offers not only a luxurious lifestyle but also strong short-term rental appeal. Enjoy lakeside living and earn extra income. Your dream home and investment in one!! Schedule your private tour of 25220 Maple Beach Rd today! (id:57557)
510d Kingsway Avenue Se
Medicine Hat, Alberta
Fantastic opportunity to own a revenue generating building in high traffic location! This property includes 1,800 sq ft of vacant space for you to lease/rent out or create your own business space. An additional 1,800 sq ft is designated for the current tenant, Pizza 73. Absolutely wonderful revenue opportunity. Reach out to your favourite REALTOR® for more information or to view this great property! (id:57557)
14 Firefly Lane
Darlings Lake, Nova Scotia
Lakeside Retreat on 3.43 Acres 14 Firefly Lane, Darlings Lake Escape to the serenity of lakeside living with this stunning property nestled on Darlings Lake. Boasting 177 feet of waterfront, this beautifully surveyed lot offers privacy, natural beauty, and modern conveniences; perfect for a weekend getaway or year-round retreat. A large shed, thoughtfully designed as a tiny home, provides a comfortable and functional living space. Equipped with power, a water supply from the lake, and a holding tank for septic, its ready for your immediate enjoyment. Imagine unwinding in the outdoor cedar hot tub, soaking in the tranquil surroundings under the stars. With high-speed internet available, you can stay connected while embracing nature. Plus, the renowned Port Maitland Provincial Beach is just minutes away, offering sandy shores and ocean breezes. Whether youre seeking a peaceful escape, an investment opportunity, or the perfect place to build your dream home, 14 Firefly Lane is a rare find. Dont miss your chance to own a slice of paradise on the lake! (id:57557)
Argyle Sound Road
Argyle Sound, Nova Scotia
6 acres lot with oceanfront on Lobster bay to build your home! ~115 ft of road frontage on Argyle Sound Road. The lot is full of trees, offering privacy. Located ~20 minutes to Yarmouth with all necessities available in West Pubnico, just minutes away! High speed internet and cell service are also available here. (id:57557)
6 - 3975 Grand Park Drive
Mississauga, Ontario
Experience modern city living in this stylish 1-bedroom condo at Grand Park Towers 2, just minutes away from Square One. Offering 590 sq. ft. of well-designed open-concept space, this suite boasts 9-foot ceilings and expansive floor-to-ceiling windows that fill the unit with natural light. Step out onto your private 43 sq. ft. balcony and enjoy unobstructed city views with a glimpse of the lake. The kitchen is equipped with sleek stainless steel Whirlpool appliances, and the unit features durable laminate flooring throughout. The bedroom includes his-and-hers mirrored closets and direct access to a 4-piece ensuite bath with a pocket door and dual entry. Additional highlights include in-suite laundry with a full-size washer and dryer, one locker, and one parking space. Enjoy premium building amenities such as 24-hour concierge, an indoor pool, sauna, whirlpool, full fitness centre with yoga studio, and more. Located steps from Square One Shopping Centre, Celebration Square, parks, dining, transit, the GO Station, and major highways, this is urban convenience at its finest. (id:57557)
18 1580 Glen Eagle Dr
Campbell River, British Columbia
Eagle Ridge Executive Patio Homes is a 28-unit quality development offering 22 half-duplexes and 6 free-standing ranchers. This home showcases a duplex-style home with a walk-out basement and an in-law suite. Each duplex side is 2960 sqft! The abundance of living areas includes a living room, a family room, a rec room and two large patio areas (mostly covered) that are 32' long each! This patio home is loaded with custom features and upgrades. Energy Rating Step 4 code - electric heat pump with nat gas furnace + HRV, nat gas hot water on demand, nat gas fireplace, roughed-in for an electric vehicle charging station. Appliances, landscaping, + fencing included. Central location conveniently situated on a hop and a skip to shopping, nature trails, and recreational facilities such as the world-class golfing facility Campbell River Golf and Country Club. Contemporary Designs. Beautiful Finishing's-Quality Construction-10-5-2 New Home Warranty. Just completed! Move-in ready! (id:57557)
17 1580 Glen Eagle Dr
Campbell River, British Columbia
Eagle Ridge Executive Patio Homes is a 28-unit quality development offering a combination of 22 half duplexes plus 6 free-standing ranchers. This home showcases a duplex-style home with a walk-out basement! The abundance of living areas includes a living room, a family room, a rec room and two large patio areas (mostly covered) that are 32' long each! This patio home is loaded with custom features and upgrades. Energy Rating Step 4 code - electric heat pump with nat gas furnace + HRV, nat gas hot water on demand, nat gas fireplace, roughed-in for an electric vehicle charging station. Appliances, landscaping, + fencing included. Central location conveniently situated on a hop and a skip to shopping, nature trails, and recreational facilities such as the world-class golfing facility Campbell River Golf and Country Club. Contemporary Designs. Beautiful Finishing's-Quality Construction-10-5-2 New Home Warranty. Move-in ready (id:57557)
1490 Finlayson View Pl
Shawnigan Lake, British Columbia
OPEN HOUSE | SAT, JUNE 14 | 11:30AM -1:00 PM - Perched on a mountainside in Goldstream Heights, this breathtaking 6-acre estate offers unparalleled privacy and panoramic views (north, east & south) of Finlayson Arm, the Gulf and San Juan Islands, Mount Baker, downtown Victoria, and the Vancouver Island Peninsula. This custom-built 3-bed/2-bath rancher (2,040 sq. ft.) was thoughtfully designed to maximize the stunning views from almost every room, with an open-concept design, 10' ceilings, and oversized picture windows. The primary suite includes a spa-like ensuite with a double vanity and a standalone soaker tub. The spacious kitchen is well-appointed with a propane range, island seating, and premium finishes, making it ideal for entertaining and everyday living. A 600 sq. ft. wrap-around balcony provides the perfect outdoor space to take in the stunning views. The detached garage/carriage home features 10' ceilings on both levels, with a legal 1-bed, 1-bath suite (1,023 sq. ft.) on the upper and a 1,216 sq. ft. 3-bay shop on the lower. One of the bays has 20' ceilings for extra space or a vehicle lift. There is a separate utility room/2-pc bathroom for added convenience. The low-maintenance property allows you to spend more time enjoying the surroundings. Located in a private and serene setting, yet only a 20-minute drive to Langford or 30 minutes to downtown Victoria. Outdoor enthusiasts will appreciate the direct access to horse trails, hiking routes, and nearby attractions such as the Sooke Hills Wilderness Trail and Wrigglesworth Lake only minutes away. Experience luxury, modern living, and the beauty of Vancouver Island—all in one extraordinary package. Schedule your private tour today! (id:57557)
102 240 Stanford Ave E
Parksville, British Columbia
2-bedroom, 2-bath patio home in Baker Properties, a vibrant 55+ community. Located in the heart of Parksville, with a short walk to shopping, the beach, and all essential amenities. The spacious living/dining room is perfect for entertaining, complete with a cozy natural gas fireplace opening onto the private patio. Awning provides shade in the north facing backyard. Enjoy your morning coffee in the bright and cheery breakfast nook. The primary bedroom includes a full bath and walk-in closet. Natural gas water heater, new natural gas furnace and fireplace make for low cost heating. The garage is equipped with a bonus workshop area plus cupboards for all your storage needs. Baker Properties is well-managed with low strata fees, allowing one small pet, and offering a clubhouse with kitchen, bar, and library for special events. Additionally, RV parking is available. Copper plumbing. Subject to Probate. Move in condition, available for quick occupancy. (id:57557)
3407 Eagleview Cres
Courtenay, British Columbia
Welcome to this beautifully crafted 2,427 sq ft, 4 bed, 3 bath custom home by Lawmar Contracting, located in the highly sought-after Ridge neighborhood. Designed with quality and comfort in mind, this residence offers high-end finishes and thoughtful details throughout. Step into the spacious foyer and head up to the main living area, where an elegant open-concept design awaits. An abundance of natural light and 11’ ceilings create a bright and airy ambiance. The generously sized living room features a gas fireplace and expansive windows framing stunning coastal mountain views, with sliding glass doors that open onto a deck. The chef’s kitchen is a showstopper, complete with quartz countertops, a glass tile backsplash, premium stainless-steel appliances, a large quartz island with seating, ample cabinetry, and a walk-in pantry. The adjacent dining area makes this space ideal for entertaining. Retreat to the luxurious primary suite, which boasts a walk-in closet and a spa-like ensuite with heated floors, double sinks and a large walk-in shower. Two additional spacious bedrooms and a stylish 4-piece bathroom complete the main level. Downstairs, you’ll find a large family room perfect for kids and guests, a 4th bedroom or office, and a well-appointed laundry area. There’s also abundant storage and an oversized double garage. The private, low-maintenance backyard—accessible from the kitchen—features a covered patio ideal for year-round outdoor enjoyment. Additional highlights include an energy-efficient heat pump for year-round comfort and a prime location just minutes from trails, shopping, and highway access. This meticulously designed home must be seen to be fully appreciated! (id:57557)
3689 Glen Oaks Dr
Nanaimo, British Columbia
You have found one of the most sought-after parcels of land in prestigious Oakridge Estates. This very well-maintained home faces the ocean with south-facing exposure, overlooking Departure Bay, the city's inner harbour and over the Georgia Strait. Take in the passing BC Ferries or watch the departing seaplanes, a captivating view that enjoys the City lights of downtown Nanaimo, a custom-designed home with mature landscaping, triple-car garage, and unauthorized accommodation that can easily be returned to primary use for the main home. As you enter the dramatic entrance you will admire the condition of the home; recent renovations include a newer roof and a remodelled island kitchen, which leads to the deck and garden area. Although the views are the most captivating amenity, please remember to walk around the garden area, which has taken years to mature and is now at its prime with manicured shrubbery, garden beds, a sitting area, and lawns maintained by an irrigation system. With over 3700 sqft of living space, this home can easily accommodate a large family, or perhaps even the couple who spends only part-time in the city and is looking for someone in the guest area with a separate entrance to watch over the home while they are away. With plenty of storage in the large garage and crawl space, there is even RV or boat parking to the side of the property. This home is worth traveling to see for the out-of-province buyer looking for a jewel on the island. (id:57557)
1702 Lakewood Rd S Nw
Edmonton, Alberta
FIND YOUR WAY HOME in this beautifully renovated townhouse located in the heart of Meyonohk! This well-maintained home offers a stylish and functional layout, starting with a bright open-concept main floor featuring a modern kitchen with sleek BRAND NEW cabinetry, quartz countertops, and new stainless steel appliances. Vinyl plank flooring runs throughout the main floor, giving a clean and contemporary feel. Upstairs you’ll find three spacious bedrooms and a full bathroom, with a convenient half bath on the main level. The basement is partly finished—perfect for a cozy rec space, home gym, or extra storage. Assigned parking spot is located in front of the unit with ample visitor parking close by. Recent exterior upgrades to the complex include new windows, siding, and roofing for added peace of mind. Enjoy your own private, fenced yard for summer BBQs or quiet mornings. Close to schools, parks, transit, and shopping—this move-in-ready home combines comfort, location, and value! (id:57557)
12241 95 St Nw
Edmonton, Alberta
*52ft x 125 Ft* Lot size prefect for Investors, Reno Flip Project and Builders for Infill Opportunities and its RF3 Zoned already. Property to be sold AS IS condition. A bungalow detached house in Delton, offers a charming and functional living space. Typically, these homes feature a single-story layout, making them ideal for those who prefer easy access to all rooms without stairs. A bungalow in Delton may come with a spacious front and back yard, perfect for outdoor activities and gardening. Many of these homes include a well-designed open-concept living area, a cozy living room, and a fully equipped kitchen, creating a comfortable and inviting atmosphere. The property often boasts 3 bedrooms, along with 2 full bathrooms designed for convenience. Detached garages or driveways are also common, offering ample parking and additional storage space. (id:57557)
4550 James Hill Road
Regina, Saskatchewan
Excellently maintained former show home located in Harbour Landing. Three bedroom bungalow with a huge front foyer. Bright home with loads of natural light flooding into the home. The main floor is living space and the lower level is developed for your sleeping space. Open floor plan with vaulted ceilings in spacious living room, beautiful kitchen with vaulted ceilings, loads white shaker style cabinets, quartz counter tops, corner walk-in pantry, huge island with accent darker cabinets, undermount sink, built-in microwave and SS appliances. Half bath completes the main floor. Bright lower level features three bedrooms, full 5 piece bathroom with dual sinks, and laundry room. Basement has spray foam insulation. Gorgeous backyard that is nicely landscaped with a great deck & lawn area. Double detached garage off back lane is insulated, heated, and has a NEMA 14-50 plug for electric vehicle. Underground sprinklers in front and side yard. PVC fencing. Truly a great place to call home! (id:57557)
27 John Street N
Caledon, Ontario
In the picturesque village of Alton, and only steps to the Millcroft Inn and Alton Mills Art Centre, this delightful retro gem showcases a classic mid-century architecture, well ahead of its time. The open-concept layout seamlessly connects the living room, dining area, and kitchen, making it ideal for entertaining. Cathedral ceilings, large windows and multiple walk-outs flood the space with natural light. The kitchen offers a modern touch with white cupboards, marble laminate and the classic retro checkered tiles. Ample counter and pantry space making it versatile for families. The upper level offers 3 generously sized bedrooms, each with a walk-out including a slide! A second living room on the main level has a 3pc bath with an upper-level bedroom. A separate space, perfect for family and guests. Step outside to a private backyard, perfect for summer barbecues or gardening. **EXTRAS** A blank canvas awaiting your entertaining dreams. (id:57557)
714 - 55 Austin Drive
Markham, Ontario
Location! Location! Luxury Tridel Building with 1+1 bedroom situated in a prime Markham location! New modern kitchen, New painted wall, Bright and spacious living area. The maintenance fee is all inclusive of your utilities, even include the cable TV, 24 Hour Gated Security, Indoor Swimming Pool and Hot Tub, Sauna, Outdoor Patio & BBQ Area, Tennis Court, Fitness Centre, Library, Billiard Room, Party Room and Guest Suite! short walk to Centennial GO Station, Markville Mall, Walmart, public transit, and the Centennial Community Centre. Belong to schools district house for Central Park Public School and Markville Secondary School. (id:57557)
3 Depalme Street
Red Deer, Alberta
Welcome to 3 Depalme Street: an attractive well maintained home on a quiet corner lot in one of Red Deer’s most desirable neighborhoods. At the end of a school zone with alley access and large yard, this home checks all the boxes for comfort, function, and an unbeatable location! From the bay window turret to the decorative gables, trim work, and covered front porch with spindle railings, this is a rare find in Red Deer. The main floor offers a layout with great separation - ideal for working from home or creating distinct entertaining spaces. The galley style kitchen is beautifully updated with stainless steel appliances, rich cabinetry, a composite sink, and a double oven stove. A door off the kitchen opens to the deck and a great sized yard. A gas fireplace makes the living room extra cozy! You'll also find direct access to the double attached garage from that space. Upstairs, you'll find 3 bedrooms - including a true retreat of a primary suite - complete with a tray ceiling in the dedicated dressing area, his and her sinks, and a gorgeous shower. Upstairs laundry adds everyday convenience, and the brand new carpet up the stairs and throughout the second floor adds a fresh touch. The fully finished basement includes a gas stove, a possible bedroom, a full 4-piece bath, and tons of storage space.Outside, unwind on your back deck or soak in the hot tub (wired to its own subpanel). With upgraded plumbing (no polyB!), a recirculation pump helping hot water travel upstairs super quickly, vinyl windows, air conditioning, and a long list of updates, this home is move-in ready and built to last.Deer Park is known for its family-friendly nature, mature trees, and proximity to parks, schools, and amenities... and this storeybook home takes it up a notch. (id:57557)
7273 130 Street
Surrey, British Columbia
Welcome to this beautifully renovated home in the heart of Surrey's sought-after West Newton neighborhood. 3 spacious bedroom and 2 full washrooms upstairs. This property includes 3 bedrooms and 2 bathrooms mortgage helper, currently rented for $2800. Potential to convert into two basements (2+1) . R3 Zoning- This property has the potential for 4-plex development, making a great choice for investors or builders. OPEN HOUSE June 15th Sunday 2-4 pm (id:57557)
409 14968 101a Avenue
Surrey, British Columbia
TOP FLOOR UNIT | 10 FT Ceilings | Guildford Living | Welcome to Guildhouse by Mosaic, where classic Georgian elegance meets modern comfort. Step inside to HERRINGBONE laminate flooring, soaring 10FT ceilings & expansive windows that flood the space with light. The MODERN kitchen boasts a tiled backsplash, matte black fixtures & Whirlpool GOLD appliances. An open layout seamlessly connects the kitchen to the living area-ideal for cozy nights or entertaining. The SPACIOUS primary suite features a spa-inspired ensuite & walkthrough closet. In the HEART of Guildford, steps from shopping, dining & transit, with easy access to Hwy 1 & Surrey Central SkyTrain. A perfect blend of style & convenience-this is more than a home, it's yours! OH SAT JUN 14 11-1 PM (id:57557)
16476 60a Avenue
Surrey, British Columbia
Stunning Foxridge home on quiet cul-de-sac with major upgrades! This 2-storey w/ basement features a brand-new main kitchen w/ quartz counters, island, gas range & stainless appliances, wide-plank flooring, designer paint, modern lighting & more. 3 beds up, den on main, plus a fully renovated 1-bed mortgage helper w/ sep entry and a beautiful new kitchen w/ quartz counters & island. Sunny south-facing backyard features new turf, full fencing, and a spacious patio-perfect for relaxing or entertaining. Bright, open layout ideal for families! Just 1/2 block to AJ McLellan Elementary, close to parks, golf, transit & highway access. Move-in ready! (id:57557)
29 2998 Mouat Drive
Abbotsford, British Columbia
At nearly 1,500 sqft, this charming and well-cared-for home has a great location and three bedrooms with an unfinished basement, allowing for future growth. Amazing location in Clearbrook near Matsqui Recreation Centre, within walking distance to Grocery shopping, Retail, and wonderful restaurants and found within an excellent school catchment. RV Parking & PET FRIENDLY gated complex with a wonderful community and a backyard with large windows to keep an eye on the family or four-legged children. This townhouse is move-in ready with 2 parking spots and RV space. With a freshly renovated bathroom upstairs, THIS HOME NEEDS TO BE SEEN. Message or Call for a showing. (id:57557)
118 Springfield Drive
Langley, British Columbia
Stunning 2-level home with THOUSANDS SPENT in renovations! Enjoy your south-facing exposure backing onto a huge PLAYGROUND with your private gate for DIRECT ACCESS-perfect for the kids. Features include wood cabinetry, stainless steel appliances, fresh paint 2025, stylish lighting, GRANITE counters and a spacious walk-in pantry. Three generously sized bedrooms, including a primary with its own walk-in closet and covered balcony-ideal for unwinding at the end of the day. New roof (2023), double driveway fits 2 vehicle easily. Conveniently located near the upcoming Aldergrove Town Centre (2026)... Buy now and profit later. SELLER CAN ACCOMMODATE A QUICK CLOSE- 10 days if needed. This home has it all !!! HURRY (id:57557)
266 Masters Row Se
Calgary, Alberta
Welcome to 266 Masters Row SE, a beautifully appointed home in the award-winning lake community of Mahogany. Offering over 2,450 sq.ft. of developed living space, this residence features 4 bedrooms, 3.5 bathrooms, and a thoughtfully designed open-concept layout that’s perfect for both everyday living and entertaining.The main floor impresses with soaring 10’ ceilings, creating an airy, spacious atmosphere. At the heart of the home is a chef-inspired kitchen with an oversized island and upgraded appliances throughout, including a built-in dishwasher with custom cabinet panel and a top-of-the-line refrigerator—a perfect blend of style and function.Upstairs, retreat to a spacious primary bedroom designed for rest and relaxation. This inviting space comfortably fits a king-size bed and is filled with natural light from large windows. The ensuite features dual sinks and tasteful finishes, offering a calm, functional space to start and end your day with ease. Two additional bedrooms provide ample space for family or guests, while a conveniently located upstairs laundry room adds everyday practicality.The fully finished basement—completed with permits—boasts 9’ ceilings, a stylish full bathroom, a large bedroom/home office, and a dedicated movie room with projector, ideal for relaxing nights in.Residents enjoy year-round access to Mahogany Lake and all the community has to offer—including sandy beaches, the Beach Club, schools, parks, shopping, dining, and the South Health CampusThis move-in ready home offers the ultimate combination of location, lifestyle, and quality. Don’t miss this exceptional opportunity to own in one of Calgary’s most sought-after communities. (id:57557)
643 Southwood Dr
Highlands, British Columbia
Private, quiet, one of a kind, quality built, luxury rural retreat in beautiful Highlands, 25 mins from downtown Victoria. Featuring close to 3.5 acres, this home is an absolute pleasure to come home to. With close to 8000 sqft, 7 bedrooms and 9 bathrooms it is an entertainer's dream with a gorgeous chef’s kitchen (Wolf stove, SubZero fridge, Miele coffee maker and dishwasher), walk-in wine rm, separate DR, indoor and outdoor sitting areas. The main home has lovely walnut hardwood floors, heat pumps, high-end windows and heated floors. The property generates close to $6000/month revenue from a 1bd suite in the lower level of the home, a private 1bd suite over the incredible workshop and another full and private 2bd suite over the separate 2-car garage, each with sep laundry. Built from scratch within the past 6 years to a very high standard, and even has warranty remaining. This home checks many boxes: luxury, privacy, tranquility and outstanding revenue. (id:57557)
205 3277 Glasgow Ave
Saanich, British Columbia
OPEN HOUSE SATURDAY MAY 24 1-3pm. Welcome to Cragie Knowe – a timeless mid-century gem nestled in the heart of Victoria. Located at 3277 Glasgow Avenue, this beautifully updated 2-bedroom, 1-bathroom condo effortlessly blends classic design with modern comfort. Step into a bright and airy open-concept layout, where large windows flood the space with natural light and frame serene treetop views of picturesque Rutledge Park. The spacious living area flows seamlessly onto a generous 147 sq.ft. private balcony – the perfect perch for morning coffee, relaxing evenings, or container gardening. Recently renovated, this suite shines with stylish updates throughout, while still offering a blank canvas to make it your own. The well-appointed kitchen is ideal for everyday living or entertaining guests, and both bedrooms offer excellent separation and storage with the primary bedroom having a walk in closet. This pet-friendly building includes a covered parking stall, same-floor storage locker, and the convenience of direct access to nearby transit routes. You’ll love the walkability to local shops, dining, and both Mayfair and Uptown Shopping Centers – all just minutes away. Whether you're a first-time buyer, savvy investor, or someone looking to downsize without compromise, this condo is a fantastic opportunity in an established and well-maintained community. Don’t miss your chance to call this mid-century charmer home – book your private showing today! (id:57557)
1167 Bombardier Cres
Langford, British Columbia
OPEN HOUSE SAT 12-1pm June 14th….This stunning 1,823sqft 3 bedroom, 3 bathroom home in the sought-after Westhills community is a perfect blend of style, comfort, and function. The open, multi-level floor plan offers spacious living with wide plank flooring, a bright and airy atmosphere, and a light, modern colour palette throughout. The gourmet kitchen features quartz countertops, stainless steel appliances, a large island, and an oversized farmhouse sink—ideal for cooking and entertaining. The home is equipped with efficient geothermal heating and cooling, a cozy fireplace in the living room, and an additional electric fireplace for added charm. Enjoy outdoor living on the covered deck overlooking a fully fenced, beautifully landscaped yard with irrigation. The two-bay garage offers ample parking and storage. The tall crawlspace with a cable outlet provides a great bonus area for play or media. Located within walking distance to schools, parks, lakes, trails, and shopping, this home truly has it all. (id:57557)
88 Chilco Ridge Pl
View Royal, British Columbia
OPEN HOUSE SAT JUNE 14TH 12-1! Welcome to this beautifully maintained 6-bedroom, 3,700 sq ft home in View Royal, offering privacy and convenience in a serene cul-de-sac setting. Recent upgrades include a new roof, solar panels, an electric vehicle charging station, fresh paint, and updated flooring. The upper level features over 2,000 sq ft with 3 main-level bedrooms and a spacious living room that opens to one of two sunlit decks. Enjoy southern exposure and a family room off the kitchen leading to a private deck with no neighbors behind. Downstairs, find an additional bedroom, rec room, and a legal 2-bedroom suite with its own washer/dryer and hot water tank. Just steps from the Galloping Goose Trail, Thetis Lake, and Juan De Fuca Rec Center, this home blends modern upgrades with an ideal location. Don’t miss out on this exceptional family home—it won’t last long! (id:57557)
213 1400 Lynburne Pl
Langford, British Columbia
Welcome to Finlayson Reach, a beautifully updated 2 bed + den, 2 bath condo in the heart of Bear Mountain Resort Village. This sought-after corner layout offers 1,261 sq ft of open concept living with 9’ ceilings, new flooring & paint, high-end appliances, custom closets & a large kitchen with island & gas range. The oversized den works perfectly as a 3rd bedroom or office. The primary features a walk-in closet & spa-inspired ensuite with heated floors, double sinks & large shower. Enjoy golf course & Mt. Finlayson views from your covered deck with gas BBQ hookup. Full-size laundry room with storage & sink, wet bar/office space & efficient heat pump for heating & AC. Amenities include gym, sauna, steam room, theatre, lounge & car wash. Pet friendly, rentals allowed & steps to world-class golf, dining, tennis, hiking & more. Resort living at its finest! (id:57557)
602 646 Michigan St
Victoria, British Columbia
OPEN HOUSE SAT 11am–1pm Welcome to this stunning 2-bedroom, 2-bath corner unit in The Duet—Premium concrete construction with superior soundproofing and fire safety in the heart of James Bay. With a bright, efficient layout and contemporary finishes, this home offers exceptional condo living. The open-concept kitchen flows seamlessly into the spacious living and dining area. The primary bedroom features a spa-like ensuite with heated tile floors, a walk-in shower, and a separate soaker tub. Step onto your generous 140 sq/ft west-facing deck and take in breathtaking sunset views of the ocean, Parliament Buildings, and city skyline. Just steps from Beacon Hill Park and Dallas Road’s waterfront, you're perfectly positioned in one of Victoria’s most walkable, vibrant neighbourhoods. Amenities include a rooftop terrace with 360° views and two BBQs, a first-floor boardroom ideal for remote work, secure underground parking, a storage locker, bike storage, and a convenient dog wash station. (id:57557)
800 Vista Park Unit# 822
Penticton, British Columbia
Experience luxurious living in this upscale, level entry, lakeview condo with a spacious deck featuring patio heaters and a TV mount, perfect for year-round enjoyment. Inside, find 2 generous bedrooms for comfort, along with a versatile den ideal for a home office, reading nook, or guest room. The open design allows you to glimpse the outstanding Okanagan views from all areas of your home. Features 9ft ceilings, European windows and sliding door, a deep single car garage with ample storage and 1 additional outdoor parking space. Pet friendly, no age restrictions and rentals allowed! The condo is part of Skaha Hills, offering fantastic amenities such as pickleball courts, a pool, hot tub, gym, dog parks, and more. Golf nearby and Skaha Beach across the highway. NO GST, BC Property Transfer Tax, or Speculation and Vacancy Tax payable here! (id:57557)
70 Scott Street W
Strathroy-Caradoc, Ontario
Nestled in a mature neighbourhood, this charming 3-bedroom, 1-bath bungalow is full of potential and ready for your personal touch. From the welcoming front entrance, enjoy a clear view through to the kitchen and out to the backyard, creating a natural sense of flow that feels bright and airy. The kitchen, just beyond the family room, is spacious with generous cupboard and counter space and offers a lovely view of the backyard, perfect for keeping an eye on pets or kids while cooking. Adjacent to the kitchen, you'll find a full bathroom and convenient main floor laundry. Three well-proportioned bedrooms are thoughtfully arranged to complete the cozy and functional layout. The unfinished basement and crawl space provide extra storage options. Step outside to a spacious backyard featuring a wooden deck, stone patio, and a generous vegetable garden. The yard is beautifully manicured with easy-to-maintain flower beds and a mature grapevine that produces both green and Concord grapes. The single-car garage has an attached four-room dwelling featuring two separate entry and exit points. Each room has its own window, making it ideal for use as a workshop, hobby space, or potential in-law suite if permitted. Complete with a large covered front porch and an expansive driveway that could accommodate more than four vehicles, this home is perfect for hosting gatherings and offering ample space for both family and guests. Close to everything you need, including parks, schools, and amenities, this property is the perfect blend of comfort, location, and potential. (id:57557)
1129 Hudson Road
West Kelowna, British Columbia
Situated in the desirable neighbourhood of Lakeview Heights, this 4-bedroom, 3-bathroom walk-up home features a bright and inviting floor plan with plenty of space for the whole family. The upper level features 3 spacious bedrooms, 2 full bathrooms, a spacious living area, and an updated kitchen with plenty of storage. Step outside onto the large deck, where you can enjoy summer BBQs while overlooking the expansive backyard—a perfect space for kids, pets, or gardening. The lower level includes a 1-bedroom suite, offering flexibility for rental income, guests, or extended family. With plenty of open parking, including RV parking, there is plenty of room for all your vehicles and toys. Located close to schools, parks, and amenities, this property is a fantastic opportunity for families looking for their own space, with the bonus of a mortgage helper. Home currently on Septic. Sewer to front of home but not connected. There is potential for a carriage home on the front of this 1/2 acre property. A second sewer line and water line were added when the street services were upgraded. Please verify with the city if important. (id:57557)
781 Kelly Drive
Kamloops, British Columbia
Offered for the first time in 50 years, this lovely semi-custom family home is now available! Are you looking for a solid home on a dead-end street that's close to schools and parks? Cosmetic changes possible, but it's move in ready! Walking in the front door, past the entry, you'll see the family room with n/g fireplace and sliders to the large back yard. On this floor there is also entry to the garage, a powder room and laundry room with outside access. Up a couple steps from the family room is the formal living room w/ wood burning f/p and bay window, separate dining room and kitchen with eating area & door to the 12x17 back sundeck. Upstairs you'll find 5 pc bath, 3 exceptionally sized bedrooms, inc MB with w/i closet and 3 pc ensuite. Unfinished basement has some 11'7” (!) ceilings, r/in fireplace and separate entrance. Large blacktop driveway, 1 car garage and drive-through carport allows for tons of parking. Back yard features a 5 variety tree (apricot, 3xplum,peach) and blackberry bushes. HWT 2020, furnace 10-12 yrs, cedar roof 14 yrs. All measurements approx to be verified by Buyer if important. (id:57557)
190 Lisa Marie Drive
Orangeville, Ontario
Great Family home located in one of Orangeville's mature areas. Featuring a renovated kitchen with quartz countertops, ample cupboard space, a separate coffee station area and walk out to deck and private yard. No neighbors behind on this one! Main floor also features a good sized living/dining area, a 2 piece bath and Laundry room. Separate entrance from the garage to the home also leads down to the finished lower level which includes a Recreation Room, 3 piece bathroom and lots of storage areas. Second level has a spacious Master Bedroom with His/Her closets and a 4 piece ensuite as well as 2 other bedrooms and a 4 piece main bath. Short walk to schools, shopping and restaurants. Updates include: Kitchen, Windows and finished lower level. Showings 10am - 8pm with 2 hours notice. (id:57557)
1850 Shannon Lake Road Unit# 110
West Kelowna, British Columbia
Step into comfort with this beautifully maintained 1,764 sq ft double-wide manufactured home, ideally situated in the sought-after Crystal Springs community. Boasting 3 bedrooms, 2 full bathrooms, a formal dining area, and a spacious living room - there is plenty of space to spread out and entertain. You'll love the large island kitchen with counter & cabinet space galore. Huge primary suite with 4 piece ensuite bathroom and laundry. No shortage of storage space with an interior storage room as well as 2 sheds outside. Crystal Springs is a pet-friendly community, allowing one small dog or cat, and offers guest accommodations, a clubhouse for events, and RV-sized rental spaces for motorhomes or boats. Some furniture included. (id:57557)
5154 Ridgewell Road
Burlington, Ontario
Stylishly Renovated Home on a Quiet, Family-Friendly Street! Welcome to this beautifully 3 Bedroom, 4 Washroom updated home nestled on a peaceful, sought-after street perfect for families and nature lovers. Step into a sun-filled, open-concept main floor featuring a professionally designed kitchen with a breakfast bar and built-in hutch, ideal for both everyday living and entertaining. The fully renovated upstairs floor includes a stunning new in-suite master bathroom and an upgraded common washroom, combining functionality with contemporary elegance. The freshly painted interiors, updated powder room, and new washer (April 2025) add a fresh, movein- ready appeal. offers about 1800 finished square feet of total elegant living space features the professionally finished basement offers a versatile space for a rec room, office, or gym, complete with a modern 3-piece (id:57557)
98 King Lothar Drive
Barrachois, Nova Scotia
This beautiful waterfront property has amazing views over the Barrachois Harbour and out to the Northumberland Strait. An ICF foundation keeps the heating costs down and a heat pump, baseboard heaters and a propane fireplace take care of the rest. This is a home for every season, but the spring, summer and fall are especially beautiful. The main floor is a garage, with a laundry and half bath. This floor is 'almost' finished space and could be used as accommodation. The second floor has two bedrooms, a full bath, open concept kitchen and living room, and a deck with stunning views! Over two acres of land reach down to the Harbour and lead to a sandy beach. The Brule Point Golf club is 5 minutes away for golfing enthusiasts. And if you would like to launch or tie up your watercraft at the Barrachois Harbour Yacht Club boat slips and other marina services are available! Less than 10 minutes to Tatamagouche for all amenities, including groceries, restaurants, banking, hospital and more! This is a very special place! (id:57557)
333 Dutch Lake Road
Clearwater, British Columbia
Beautifully updated 3+ bed, 2 bath home with wired shop on fully fenced yard in the desirable Dutch Lake subdivision. Located on a quiet, no-thru road only 2 blocks from the lake and with miles of hiking trails at your doorstep! Major updates throughout, including full electrical & plumbing upgrade, new windows, remodelled kitchen & bathroom, & recent roof replacement. Spacious open concept living, with 2 big beds and full bath upstairs, and a bright dining area that opens onto a 10'x23' sundeck overlooking the private back yard. Oversized windows let in lots of natural light to the fully finished basement. Downstairs there is a large rec room with WETT certified wood stove, a 3rd bedroom, 3 piece bath, laundry, and large office space that could easily be a 4th bedroom. The 16x12 detached workshop is wired and insulated with 8ft double door access, there is a lockable storage shed with attached wood shed and a second 10'x28' sundeck out front. A nice mix of open lawn, established flower gardens, fire pit, fenced veggie garden and even some mature evergreens for added privacy. Hassle free city water & the septic was pumped in 2023. Quick possession possible!! Come take a look! Please contact the listing agent for more information and to schedule your own private viewing. (id:57557)
16 Julien Avenue
Leamington, Ontario
Walking Distance to Public Sandy Beach, this Renovated Bungalow, fully furnished house, 3 bedrooms + 2 Baths, renovated throughout. Move in Tomorrow, great investment for First Time Buyers or a Second House to get away from city life style, walking distance to Lake Erie. Newer Roof 20219. Vinyl Windows. (id:57557)
15230 Couture Beach
Lakeshore, Ontario
156 ft of Lakefront! Located in Lakeshore Ontario on Lake St Clair between Stoney Point and Lighthouse Cove. This perfectly maintained 1 floor year round home has cathedral ceilings, 3 bedrooms, 2 full baths ( one is an ensuite ) full laundry, living room with gas fireplace, open concept kitchen dining , 4 season sunroom and generous foyer to enter. Lots of parking for cars, trailers etc, detached 2 story garage /workshop with cement floor and hydro. Steel roof on house and garage, gas forced air central air. In 2019 $30,000 shoreline rock protection installed. Fully fenced yard, stamped concrete sidewalks, concrete patio for bbq area. A pleasure to show book your viewing today. (id:57557)
128 Ducharme Street
Belle River, Ontario
A must See!!! Minutes from the shores of Lake St. Clair. This 2 story gem has been thoughtfully modernized with stylish upgrades throughout and is ready for your final touches to make it your own. The open-concept layout offers bright, airy living spaces perfect for both entertaining and relaxing. The heart of this home is undoubtedly the large chef's kitchen, a paradise for any large family, featuring sleek quartz countertops, and spacious kitchen island. Primary room with walk-in closet and elegant ensuite bath. 5 additional rooms and 2 full contemporary bathrooms, offering plenty of room for a growing family, guests, and a home office. Hardwood floors, new kitchen windows, furnace 2024, Air conditioning, hot water tank equipped and new appliances. Located in a desirable neighborhood, close to schools, shopping and all amenities. Being sold as is where is, seller makes no representations and warranties. (id:57557)
1495 Arthur Road
Windsor, Ontario
Welcome to this delightful 3-bedroom + den home, perfectly situated on a large corner lot in a quiet, family-friendly neighbourhood. Thoughtfully maintained w/ recent upgrades, this home offers a functional layout while preserving its inviting charm. Step inside to find a bright & cozy living space, ideal for relaxing or entertaining. The main floor features a living room, dining area, & kitchen w/ 2 bedrooms & a recently updated 3pc bath. The kitchen offers ample cabinetry & counter space, perfect for preparing meals w/ ease. The updated basement provides an additional spacious living area—perfect as a media room, playroom, or guest retreat. Third bedroom located on second floor w/ bonus den that can serve as a home office, gym, or hobby space, giving you flexibility to fit your lifestyle. Great size backyard complete w/ an above ground pool & plenty of space for entertaining. (id:57557)
455 - 2501 Saw Whet Boulevard
Oakville, Ontario
Welcome To This Gorgeous, Spacious And Well Laid Out Floor Plan In The Prestigious Building Saw Whet. Beautiful Neighbourhood In Oakville. Brande New 1 Bedroom Spacious Bright Unit, Open Concept Layout With A Modern Kitchen With Quartz Countertop, Integrated Appliances. Amazing Modern Amenities In The Building Like Yoga Room , Ideal Fitness Center, WIFI Enabled Work Space, Private Roof Top Terrace With BBQ & To Enjoy Your Space, 24 Hour Concierge. Minutes Away From Hwy 407 & 403. Book A Showing Now And Live In This Beautiful Unit You Can Call Home. (id:57557)
4 Saddlebrook Circle Ne
Calgary, Alberta
***OPEN HOUSE SUNDAY JUNE 8TH 1-3PM** An incredible opportunity awaits in the heart of vibrant and family-friendly Saddleridge. This beautifully appointed 5-bedroom, 3.5-bathroom home offers an exceptional blend of space, style, and flexibility—perfect for growing families or savvy buyers looking for added potential with the rare and valuable *side entry*. Whether you're dreaming of future rental income or a private in-law suite, the possibilities are wide open.Inside, the open-concept layout is flooded with natural light and designed for both comfortable everyday living and effortless entertaining. The inviting living room features a cozy gas fireplace, perfect for family time or relaxed evenings at home.The chef-inspired kitchen shines with sleek countertops, stainless steel appliances, a gas stove, and generous cabinetry. It’s the ideal space for creating both meals and memories.Upstairs, four spacious bedrooms offer privacy and comfort for the whole family, including a serene primary suite complete with a walk-in closet and spa-like ensuite—your personal retreat after a long day.The fully finished basement expands your living space and, thanks to the separate side entrance, holds incredible potential for a secondary suite (subject to city approvals), making it a smart investment for the future.Step outside to enjoy a large backyard and a spacious deck with a gas hook-up, ideal for summer BBQs and weekend gatherings. Central air conditioning ensures you're comfortable no matter the season.Located close to parks, schools, shopping, transit, and all the amenities that make life in Saddleridge so convenient, this home checks all the boxes—style, space, functionality, and future potential.Don’t miss your chance to own this versatile and move-in ready home in one of Calgary’s most connected communities. Book your showing today! (id:57557)
7497 County Rd. 91 Road
Clearview, Ontario
Welcome to Your Dream Home in Stayner! This stunning custom-built home offers 4+2 bedrooms and sits on a premium corner lot, just 10 minutes from Wasaga Beach and 30 minutes from Blue Mountain, Barrie, and Collingwood perfect for year-round adventure and relaxation! Featuring over 3,700 sqft of beautifully finished living space (2500 sqft above grade + 1250 sqft basement), this home is built for comfort and efficiency with a Nudura ICF-reinforced foundation, silver graphite insulation and a 200AMP main panel with a separate 100AMP basement panel. Inside, enjoy an open-concept layout with natural light pouring through large windows. Hardwood flooring spans the main and second floors, connected by elegant oak stairs, while porcelain tiles grace the foyer and bathrooms. The gourmet kitchen features quartz countertops, a backsplash, ample cabinetry with a spice rack, under-cabinet LED lighting, and premium Samsung stainless steel appliances, including a gas stove. Smart features include LED pot lights throughout, exterior sensor/timer lights, and a garage door with backyard access. The basement with a separate entrance is perfect for in-laws, guests, or rental income. Bonus Features: - Rough-in gas lines (BBQ, fireplace & garage heater) - Cold room - Separate hot & cold water lines in every bathroom - Master bedroom closet organizer - 6-car driveway & 2-car in garage Nearby Attractions: - Blue Mountain Ski Resort & Village - Wasaga Beach the world's longest freshwater beach - Scenic trails, golf courses, and farmers markets in Collingwood & Clearview Township Don't miss this perfect blend of luxury, location, and lifestyle! (id:57557)
5 Charlie Rawson Boulevard
Tay, Ontario
Just 10 mins from Midland, 30 mins to Barrie or Orillia; Welcome to your dream retreat in the picturesque and sought-after waterfront community of Victoria Harbour. A charming town nestled along the southern Georgian Bay in Tay. This custom-built 2-story home offers 3,215 finished sqft of exquisite living space, meticulously crafted just 7 yrs ago to ensure both modern comfort and timeless elegance. 5 generous sized bedrooms, the two on the upper floor have their own ensuites. A total of 4 well-appointed bathrooms. This home is perfect for families or those who love to entertain. Enjoy the inviting atmosphere created by 9-foot ceilings and a breathtaking cathedral ceiling on the main living floor, making every moment spent here truly special. You will fall in love with the gourmet custom Kitchen & Entertainment area. The heart of the home features an open-concept layout. Loads of space for dining. Complete with built-in wine cellar & custom entertainment ctr. Enjoy the ease of having two laundry rooms; off the garage & in the basement. Bell Fibe TV and internet services available. Step outside to bask in the beauty of your surroundings. A 138 sqft covered porch, along with two decks, offer ample space for al fresco dining and relaxing with friends and family. Thoughtfully designed walkways surround the entire perimeter of the house, leading to stunning landscaping that has seen over $200,000 invested into hardscaping and an inground automatic sprinkler system. A remarkable 4-car heated garage for the car enthusiast or mancave or woman cave, with additional capacity for 6 vehicles on the driveway. Plus, a 10' x 12' garden shed offers extra storage for outdoor essentials. This home harmonizes luxury and functionality, all within a serene waterfront setting. Located in a friendly community that boasts outdoor recreational opportunities, youll enjoy the best of both worlds: tranquility and adventure. (id:57557)
26 Eleventh Street
Trenton, Nova Scotia
Introducing a fantastic four bedroom, two bathroom home that is MOVE-IN READY and brimming with other opportunities for potential! Nestled on a spacious 2/3-acre lot in town, this charming residence boasts two separate driveways accessible from Eleventh AND Twelfth Street, offering convenience and options! Enjoy harbour views from the picture window and the walkout basement, adding a touch of serenity to your everyday life. This property presents endless possibilities, whether you envision a rental suite, an entertainment area, or a home-based business. The options are truly limitless! Upgrades include a new front step and stylish vinyl flooring in the basement enhancing the home's modern appeal. Stay cozy year-round with the NEWER EFFICIENT DUCTED heat pump, while the newer roof shingles and updated windows provide peace of mind and energy efficiency. Additionally, professionally installed blown-in insulation ensures optimal comfort and savings on energy costs. Don't miss out on this rare opportunity to own a home that combines comfort, style, and functionality. Make this immaculate home your own and embark on a new chapter of living! (id:57557)







