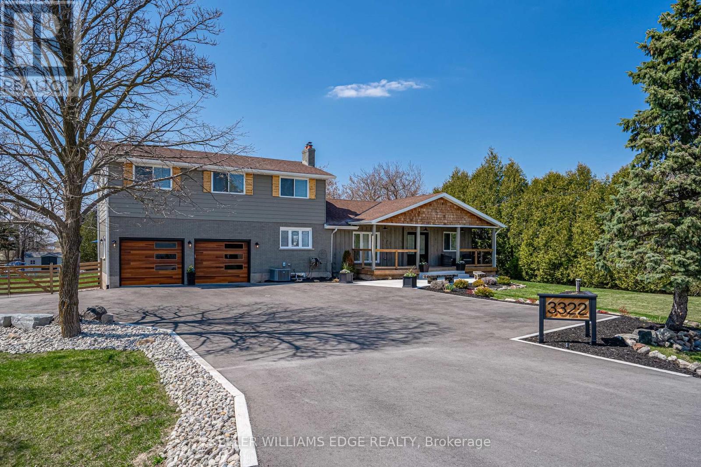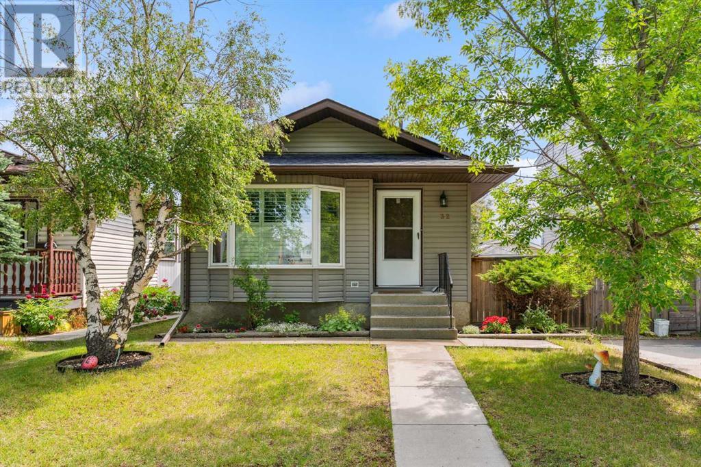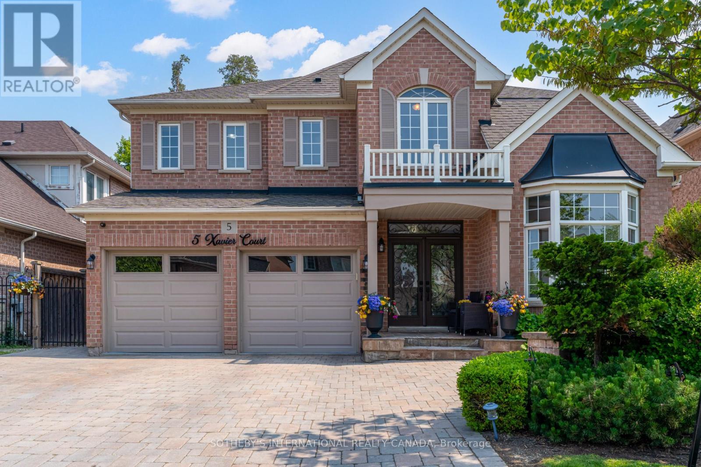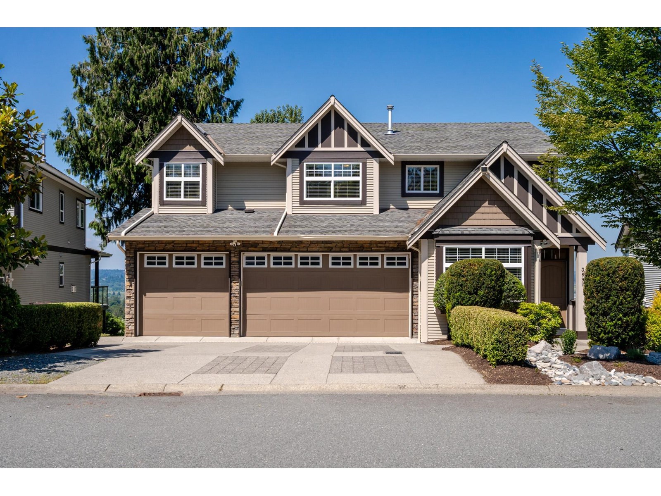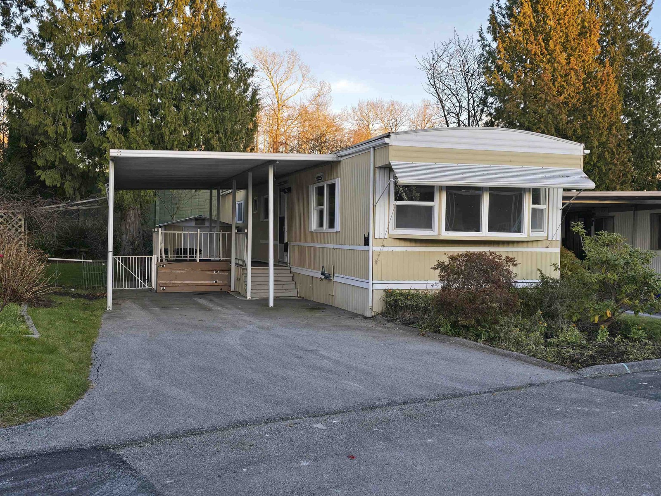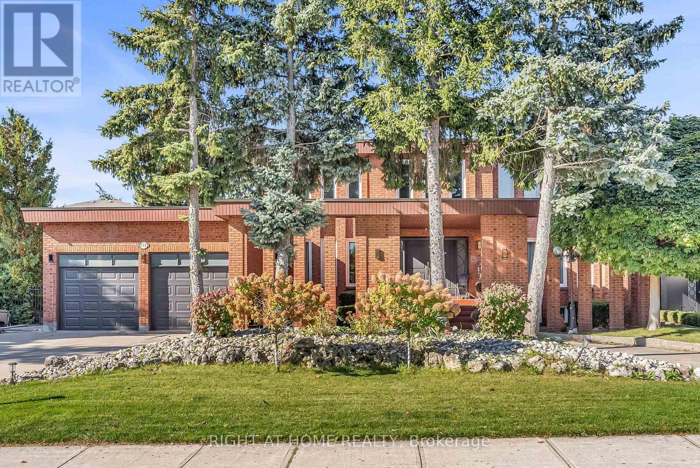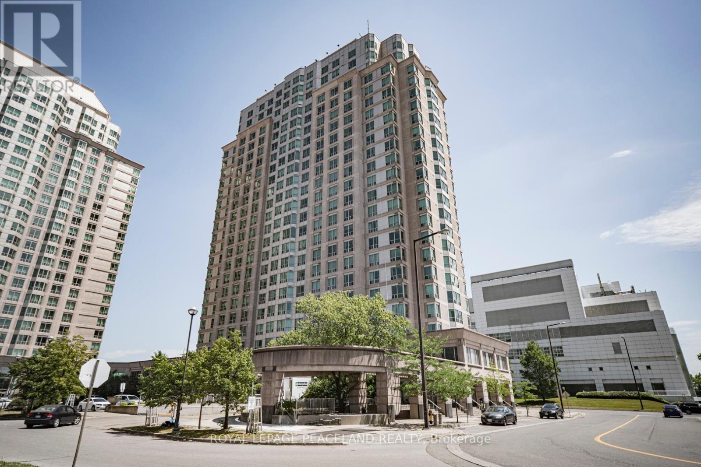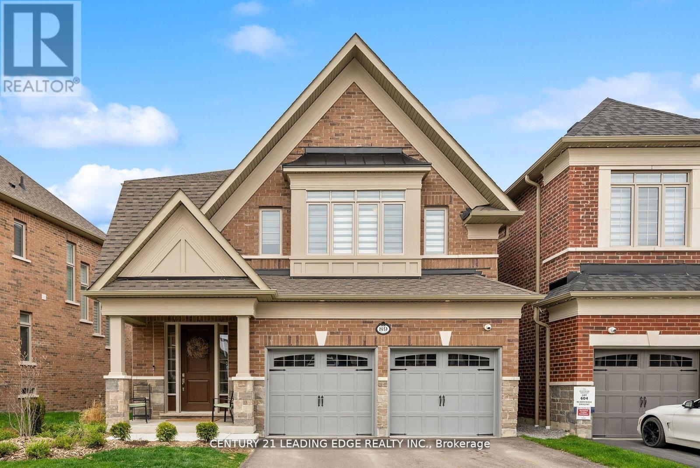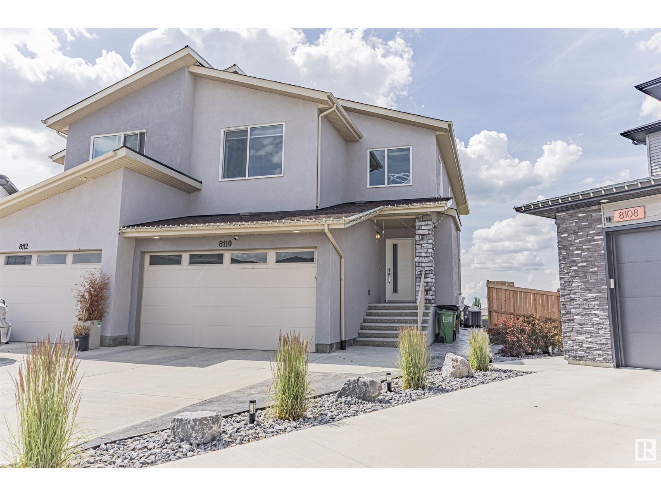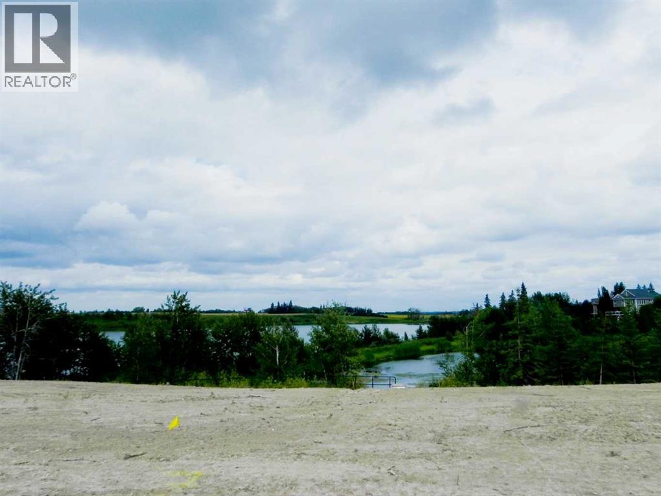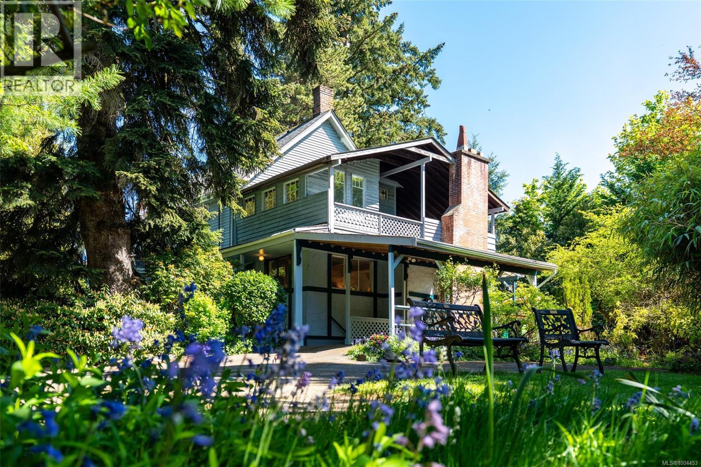3322 Regional Road 56 Road S
Hamilton, Ontario
Welcome to this exceptional 4+1 bedroom, 2.5-bathroom home, where luxurious renovations meet everyday comfortperfectly situated on a fully landscaped half-acre lot just minutes from schools, parks, restaurants and city convenience. From the moment you enter, you'll be wowed by the vaulted ceilings and expansive windows that flood the main living space with natural light. The open-concept layout is ideal for both entertaining and daily family life, with hardwood floors, high-end finishes, and thoughtful design throughout. The heart of the home is the sprawling kitchen, featuring quartz countertops, stainless steel appliances, and a massive island with seating. It flows seamlessly into the dining and living areas, all framed by dramatic ceiling heights and stunning views of the backyard. The main floor offers amazing functionality with a versatile office or 4th bedroom, perfect for remote work or guests, and a convenient main-level laundry room as well as half bath. Upstairs, three spacious bedrooms include a serene primary suite with a spa-like ensuite and walk-in closet. The fully finished basement adds a generous rec room, kids play area, gym space and a 5th bedroomideal for teens, guests, or whatever your heart desires! Outside, your private oasis awaits with a massive composite deck perfect for summer gatherings, barbecues, or quiet evenings under the stars. The fenced backyard has ample space for kids and dogs to roam freely. The surrounding fields create stunning sunrise and sunset views. This move-in-ready home offers the rare combination of space, style, and convenience, all in the quaint, family-friendly village of Binbrook and its just steps from everything you need. Dont miss outbook your private tour today and fall in love! (id:57557)
1011 - 103 The Queensway Avenue
Toronto, Ontario
Enjoy modern living with stunning lake views in this bright 1 bedroom, 1 bathroom condo at NXT! Ideally located near transit, highways, Lake Ontario, High Park, and green spaces, this condo offers both comfort and convenience in a great neighbourhood. The functional layout features 9' ceilings, open concept living, floor-to-ceiling windows, granite countertops, stainless steel appliances, ensuite laundry, and walk-out to a private balcony. Take advantage of the building's excellent amenities, including an indoor and outdoor pool, gym, concierge, party room, tennis court, visitor parking, and much more. Parking and locker are included in the rent! **Photos taken prior to tenants** (id:57557)
32 Tararidge Drive Ne
Calgary, Alberta
Welcome to this cozy and clean single-family home located in the welcoming and amenity-rich community of Taradale in Calgary, Alberta. This delightful four-level split has been thoughtfully updated over the years and offers a functional and inviting layout, perfect for families, first-time homebuyers, or those looking for a move-in-ready gem.Step inside and you’re greeted by a spacious living room anchored by a charming wood-burning fireplace, creating a warm and relaxing atmosphere. The kitchen is bright and functional with stainless steel appliances, including a fridge with an ice maker, and a dedicated eating area complete with a ceiling fan for added comfort. Modern colors and finishes run throughout the home, giving it a fresh and welcoming feel. Upstairs, you'll find two generously sized bedrooms and a four-piece bathroom, ideal for restful nights and daily convenience. The third level boasts a large, sun-soaked family room with oversized windows that look out to the east-facing backyard. This versatile space is currently used as a third bedroom, perfect for visiting guests or extended family members and can be easily used as a second living room!The backyard is a private retreat featuring interlocking patio stones and a low-maintenance design, perfect for enjoying the outdoors without the hassle. A paved laneway at the rear of the property adds additional convenience and accessibility. Backyard had unlimited possibilities for a backyard oasis or a new garage to fit your needs and car hobbies. This home has been well cared for and features numerous updates, including new siding (2021), roof (2021), new dishwasher (2024), updated lower-level bathroom (2017), updated flooring (2025), and a new side door (2025), providing peace of mind for years to come.Located close to everything you need, including public transportation, the Genesis Centre, schools, parks, and shopping. Just minutes from Saddletowne Circle with its array of grocery stores, restaurants, and services, and with quick access to Metis Trail, Stoney Trail, and Calgary International Airport, this home offers the perfect balance of suburban tranquility and urban connectivity. Clean, cute, and full of charm—this Taradale beauty is ready to welcome you home. Book now for your own private viewing. (id:57557)
72 Sage Meadows Green Nw
Calgary, Alberta
***OPEN HOUSES, AUGUST 2, 1-4PM & AUGUST 3 12-3PM***Welcome to this PRISTINE, one-owner, FORMER MORRISON SHOW HOME offering an impressive 2,781 sqft of beautifully developed living space that truly looks and FEELS BRAND NEW! Perfectly situated in a highly desired location on the RIDGE AT SAGE MEADOWS, this home SIDES AND BACKS ONTO GREEN SPACE and offers PRIVACY, LUXURY, and convenience all in one. From the moment you step into the BRIGHT, EXPANSIVE GRAND FOYER with its soaring 18-foot ceiling, you'll be wowed by the attention to detail and extensive upgrades throughout. The open-concept layout is flooded with natural light thanks to TONS OF LARGE WINDOWS, highlighting the elegant 9’ ceilings, gorgeous hardwood floors, upgraded railing, and plush carpet throughout. The heart of the home features a chef’s dream kitchen with WHITE QUARTZ COUNTERTOPS, a LARGE QUARTZ ISLAND, high-end stainless steel appliances, gas cooktop, built-in oven, pull-out cabinet racks, and a good-sized pantry—all complemented by a handy tech centre for work or school and an elegant powder room. A SPACIOUS LIVING ROOM has a custom ceramic tile-surround fireplace with a mantle, and it opens into an ADDITIONAL FAMILY ROOM for tons of entertainment space. Upstairs, enjoy the versatile bonus room, convenient laundry room, two additional bedrooms, a 4-piece main bathroom and a luxurious primary retreat featuring a 5-piece spa-inspired ensuite with his & her sinks, a deep soaker tub, and a custom tiled stand-up shower and a walk-in closet. Step outside to enjoy not one but TWO DECKS - ideal for entertaining or relaxing. The PRIVATE BACKYARD offers the perfect oasis and with Trimlight outdoor lighting all around, you can create an inviting ambiance year-round. This home is loaded with features such as a HEATED & COOLED GARAGE with pot lights, CENTRAL A/C unit for year-round comfort, BRAND NEW SHINGLES AND DOWNSPOUTS, NEW COMFORT-HEIGHT TOILETS, upgraded tile, mudroom built-in bench, alarm system and t ons of extra street parking. Enjoy the executive lifestyle with easy access to walking/biking paths, recreation, shopping, restaurants, and major roadways. This is a rare opportunity to own a SHOWHOME-QUALITY property in an UNBEATABLE LOCATION where there are only 74 homes in total and this is only the 10th home to become available in the last 5 years. This home truly has it all – come see the LUXURY, SPACE, AND STYLE for yourself! (id:57557)
5 Xavier Court
Brampton, Ontario
Welcome to 5 Xavier Court A Rare Gem on a Quiet Cul-De-Sac in a Prime Brampton Location!**This beautifully maintained **4-bedroom, 4-bathroom detached home** is nestled on a premium pie-shaped lot in a sought-after, family-friendly neighbourhood. Offering exceptional curb appeal, the home features a double-car garage, an extended driveway, and a professionally landscaped front and backyard with brand new composite deck. Step inside to a spacious and functional layout with large principal rooms, hardwood floors, and abundant natural light. The updated eat-in kitchen boasts a center island, stainless steel appliances including Wolf Range, granite countertops, and a walkout to a a brand new covered composite deck sprawling into a private backyard oasis perfect for summer entertaining. The family room features a cozy fireplace, ideal for relaxing evenings. Upstairs, you will find four generously sized bedrooms, including a primary suite with a walk-in closet and a private ensuite bath. The unspoiled basement offers endless possibilities - create a home theatre, gym, or an in-law suite to suit your lifestyle. Located close to top-rated schools, parks, transit, shopping, and highways, this home checks all the boxes for families looking for comfort, space, and convenience. Don't miss your chance to live on one of Bramptons most desirable courts. Book your private showing today! (id:57557)
300 Coral Terrace
Oakville, Ontario
Nestled in Quiet Oakvilles Prestigious Morrison Neighbourhood. Premium 100' Frontage Large Lot with Cottage Style Backyard Oasis With Southern Exposure And All Day Sun. Well Maintained SALT Water Inground Swimming Pool. Electric Sunshade. 12 Feet Vaulted Ceilings On The Main Floor. Almost 4,000 Sqft Living Space. Custom Fireplace. Open Concept Kitchen w/ $$$$$ Upgrades and Premium Appliances. Expansive Granite Kitchen Island, Professional Gourmet Kitchen Design. 4 Great Size Bedrooms on the Main Floor. Massive Treed Lot 100'wide X 154' Depth On One Side And 194' Depth On The Other Side. Large Circular Driveway Fits 10 Cars. Customized Home Gym. All Gym Equipments and Snooker Billiard board for Tenant Use. Furnished Option Available. (id:57557)
61 Setonstone Green Se
Calgary, Alberta
Welcome to this beautifully upgraded detached home with a fully legal 2-bedroom basement suite in the vibrant community of Seton. The legal suite features a private entrance, separate laundry, full kitchen, and spacious layout—ideal for rental income or multi-generational living. The main floor includes a bedroom and a full bath. The upgraded kitchen boasts stainless steel appliances, quartz countertops with Xpel Film protection with warranty, extra-wide drawers, and a custom island. Additional upgrades include central air conditioning, premium bathtubs, medicine cabinets, walk-in closet shelving, 10mm underlay carpet, designer lighting, and 4K LED fixtures throughout. Upstairs offers 3 bedrooms, a bonus room, and the convenience of upper-level laundry. The oversized garage features built-in shelving on all sides. The fully finished legal basement suite mirrors the quality of the main home, featuring its kitchen upgrades and an 8-year Xpel Film warranty. This move-in-ready home blends quality, comfort, and investment, minutes from the YMCA, Cineplex, South Health Campus, major shopping, and a variety of dining options. Book your private showing today and make this exceptional property yours! (id:57557)
25 Ayling Reid Court
Wasaga Beach, Ontario
At 25 Ayling Reid Court, charm meets convenience! This 3 bedroom, 1 Bath home is great if you are looking for a primary residence or a weekend getaway. This property includes two lots together at the end of a dead end street. Plenty of space for outdoor activities and enjoying time in the gazebo or on your deck. Main level primary bedroom has walkout to a sundeck. Kitchen has been renovated, features a gas stove, newer dishwasher and has a walkout to the back deck. Upstairs you will find two generously sized bedrooms for your family or guests. Quick access to the highway for commuters, close to the beach and the casino. Metal roof done in 2019. Flooring has been updated in parts of the home, electrical was updated and main floor laundry features newer washer and dryer. (id:57557)
3897 Kaleigh Court
Abbotsford, British Columbia
The Perfect Family Home in Sought-After Sandy Hill! Located on a no-through road, just a short walk to great schools. Enjoy the breathtaking views of the North Shore Mountains and beautiful sunsets, through your large windows or soak it all in on your amazing covered deck. Boasting a spacious and versatile layout with 9' ceilings, great for entertaining, this 2-storey home with a full walk-out basement features 4 generously sized bedrooms upstairs, a main-floor den perfect for a home office, and an additional large bedroom in the basement-ideal for guests, teens, or extended family. With 3.5 bathrooms, there's plenty of room for everyone. Take advantage of the triple car garage, plus an unfinished bunker awaiting your ideas. All of this makes this the perfect place to call home! (id:57557)
9465 164 Street
Surrey, British Columbia
Welcome to this charming home located in the highly sought-after Fleetwood neighbourhood. This beautifully maintained 5-bedroom Home effortlessly blends functionality, style, and timeless elegance. Step into a thoughtfully updated interior featuring 2 cozy gas Fireplaces, modern kitchen (2020), paint and flooring (2020), and upgraded blinds and appliances (2020). Additional recent updates include: High-efficiency furnace (2019), Windows (2023), Hot water tank (May 2025), Roof (approx. 2017). Enjoy indoor-outdoor living with a spacious, private backyard and a large covered deck. Tucked away on a quiet street, this centrally located Home is just minutes from top-rated schools, shopping, Guildford Theatre, and Tynehead Regional Park. Must-see Home. (id:57557)
125 1840 160 Street
Surrey, British Columbia
OPEN SUB AUG 3rd. 10:30am-1:00pm. OR by Appointment! BEST VALUE IN FRASER VALLEY! "UPDATED" 2 bedroom. Newer vinyl thermopane windows, newer large shower, new laminate flooring, new lighting! BEST LOCATION in Surrey/ White Rock!! Spacious, bright living & dining! Ample eating area in kitchen. Covered patio overlooks lovely Grape Arbor & flower/garden area! 2 pets ok! Excellent "RESORT STYLE" Breakaway Bays. "Electricity", outdoor pool, clubhouse, pool room, land tax, garbage, sewer, water & snow removal included in $1290 pad rent! Downtown White Rock, Major shopping, Hospital, Beachfront nearby! EZ access to Hwy 99. 5 minutes to border! Carport. Park 3 cars! Storage shed. TD Bank places great mortgages. BUS at park entrance! Estate says SELL!! OFFERS WELCOME! Call your Realtor! (id:57557)
373 Firglen Ridge
Vaughan, Ontario
Location! Location! Location! Don't miss this incredible opportunity to own a truly exceptional family home, perfectly situated on one of Woodbridge's most coveted streets. Boasting approximately 3,500 sq ft of meticulously renovated above-ground living space, this residence offers an open-concept layout designed for modern living and entertaining.The main floor features: bright and spacious Entrance foyer, marble flooring, upgraded kitchen, office with large windows, ideal for remote work or a quiet study. Upstairs, you'll find ample generously sized bedrooms to accommodate your family's needs. The home also offers significant income potential or multi-generational living with a finished two-bedroom basement apartment, with separate entrance. Plus, enjoy additional entertainment space with a dedicated recreation room in the basement, perfect for family fun.Car enthusiasts will appreciate the two very good-sized indoor garages, equipped with a convenient Tesla charger for your EV. Step outside to a fantastic lot with 75 feet of frontage and a welcoming circular driveway, offering plenty of parking space on driveway ,This recently renovated gem is move-in ready and offers the ultimate blend of luxury, comfort, and prime location. (id:57557)
1905 - 1 Lee Centre Drive
Toronto, Ontario
Beautifully Updated Condo With Split Floor Plan And Parking For 2 (Tandem). This Unit Is The Most Spacious Floor Plan In The Building And Features Many Upgrades And Updates Inc Lighting, Ss Fridge With Ice Maker +++. The Clear Views Are Spectacular Both Day Or Night. Close To Hwys, Scar Town Ctr, Transit And More. Some Furniture With The Lease Includes 2 TVs, 2 Beds & Matters, Sofa, Desk...etc. See The photos, Students Are Welcome. (id:57557)
89 Deer Ridge Crescent
Whitby, Ontario
PRICED TO SELL!! Move quickly on this outstanding home before its gone!! PREMIUM Location BACKING onto Trees!. Privacy PLUS! NO Neighbors behind you! Located in a Executive community close to Heber Downs and Spa! Fantastic Floor Plan with lots of natural Light from oversized windows! ! Stunning from top to bottom! 4-Bedroom -FIVE bathroom Detached home with Gourmet Kitchen with Centre Quartz Island! 10ft smooth ceiling on the main floor and 9ft ceilings on upper level and Partially finished basement! Stunning 6 Piece Ensuite in the Primary Washroom! Jack and Jill Washroom! (two sharing an ensuite) Practicality meets convenience with laundry on the second floor . The Partially finished basement adds versatility, perfect for accommodating extended family! This home also features central vacuum, air exchanger, central A/C and so much more .All Custom Zebra Blinds! All electrical light fixtures, Brand New Stainless Steel Appliances! TWO washer, dryer's. All just minutes from Hwy 412, Walmart, Home Depot, Sheridan Nurseries, grocery stores, restaurants etc. Don't miss your chance to make this exceptional property your new home! ! Extras:: All Custom Zebra Blinds! All electrical light fixtures, Brand New Stainless Steel Appliances! TWO washer, dryer's. HUGE Walk-in Pantry Too many upgrades to List! Over $270,000 less than same model sold across the street! Wont last Long! (id:57557)
8110 174a Av Nw Nw
Edmonton, Alberta
Stunning CUSTOM-BUILT duplex combines functionality with elegance w/ LEGAL SUITE. Heart of the home is its spacious kitchen & dining area with large island. Adjacent to the dining is a cozy living room with natural light & views of the private backyard, featuring a fireplace and coffered ceilings. Main floor includes a bathroom and a versatile bedroom. Upstairs has 3 well-sized bedrooms, including a luxurious master suite with a walk-in closet, a jacuzzi tub and his/her sinks for ultimate convenience. Laundry is near the master bedroom. BONUS ROOM is perfect for cozy nights or additional living space. LEGAL basement suite, ideal for guests, extra living space or RENTAL INCOME (built in 2023) Features 2 bedrooms, open-concept living room, full kitchen, laundry & storage. With a west-facing view, enjoy the large backyard with breathtaking sunsets, relaxing under the gazebo. Crystallina Nera West is known for scenic walking trails and serene ponds, making it perfect for outdoor activities & peaceful strolls (id:57557)
121 Woodstock Nw
Edmonton, Alberta
This 3-bedroom, 1½ bathroom townhouse is a 5-minute walk from Callingwood School and the Callingwood Dog Park and only a 20-minute walk from the Callingwood Recreation Centre and the Marketplace at Callingwood. The south-facing living room and backyard receive ample natural sunlight. The main floor also features the kitchen (which has custom cabinets and counters providing lots of storage and work space), dining room and a 2-piece bathroom. Upstairs are three bedrooms and a 4-piece bathroom. The two south bedrooms benefit from plenty of natural light and the north-facing primary bedroom is very roomy and has two closets. The backyard is fenced and contains a good-sized garden shed. Close to West Edmonton Mall and public transportation. (id:57557)
221 - 560 Front Street W
Toronto, Ontario
Unbeatable location in a boutique Tridel building. A livable 1 Bed plus 1 Den open concept layout with no wasted square footage (645 interior square feet). Large floor to ceiling windows allow for ample natural light. The primary bedroom has lots of storage space and enjoys the same natural light as the main living area. An open concept but fully functional kitchen with substantial counter space for cooking, as well as entertaining. The east facing balcony overlooks a courtyard/entryway, a cozy outdoor space to enjoy a morning coffee or an evening drink. 95 Walk Score. Steps To ...Everything! King West Restaurants, Cafes and Bars. Almost equidistant to Stackt Market and The Well. In very close proximity to Farm Boy, and walking distance to Loblaws. Victoria Memorial Square (Park) right behind the building. Spadina And Bathurst Streetcars. Public Library and Community Centre, Canoe Landing Park, New Elementary Schools. (id:57557)
Ne-20-56-13 Yellowhead County
Rural Yellowhead County, Alberta
Unique one of kind 9.6 acres right on the McLeod River. About 1100 feet of frontage. Acreage has services...well (30 ft.) , gas, power. Located about 35 miles NE of Edson. There is no septic system. (id:57557)
402, 30 Walgrove Walk Se
Calgary, Alberta
Welcome to this beautifully designed top-floor 2-bedroom, 2-bathroom apartment, complete with a titled underground parking stall, an assigned storage locker, and an ideal layout that’s both functional and inviting. As you step inside, you're greeted by a spacious foyer perfect for welcoming guests with a front closet to the left for coats and shoes, and a 4-piece bathroom to the right featuring a tub/shower combo, stone countertop vanity, and plenty of storage space. The vinyl plank flooring throughout the main living areas provides a modern and durable finish, while plush carpeting in both bedrooms adds warmth and comfort. Continuing through the unit, you’ll find yourself in a stylish kitchen with stone countertops, stainless steel appliances, and a large central island that offers ample prep space and casual seating. Whether you're cooking dinner or hosting a few friends, this kitchen is designed to keep things both practical and social. From here, the space flows naturally into the living room, where the built-in wall AC unit ensures you're always comfortable especially during Calgary’s warm summer days. Bright sliding glass doors lead out to a massive balcony that has views of the rolling prairie hills. Tucked just off the main living area is the in-unit laundry closet with a stacked washer and dryer, making laundry day easy and convenient. Both bedrooms are positioned to offer privacy and versatility. The secondary bedroom is a great size for a guest room, office, or additional family space. The primary suite is spacious and bright, with room for a full bedroom set and more. It also includes a 3-piece ensuite bathroom with a stand-up shower and stone countertops, providing a clean and elevated finish throughout. Located in the sought-after community of Walden, this unit puts you just steps from green spaces, parks, and the incredible amenities of Township Plaza—which is right across the street. Groceries, restaurants, cafes, fitness studios, and everyday conven iences are all within walking distance. Transit access, schools, and major routes like Macleod Trail and Stoney Trail make commuting and getting around the city a breeze. Whether you're a first-time buyer, downsizer, or investor, this top-floor unit checks all the boxes—comfort, convenience, and a peaceful place to call home. (id:57557)
4724 Beardsley Avenue
Lacombe, Alberta
Arguably the best lots available in Lacombe to build on. Located in Lacombe's newest subdivision featuring 19 lots. Most lots feature walkout options and spectacular views of the lakes. Backing onto municipal reserves and Lacombe's famous walking trails. These types of lots don't come around often and won't come again anytime soon. If you are looking for that special lot to build your dream home in what will soon be the “place to live" in Lacombe here it is. (id:57557)
432053 Range Road 253
Rural Ponoka County, Alberta
Rare opportunity! 15.99 acres with 5 bedroom home only 1.5 km from town on pavement. So much space to create the acreage/hobby farm of your dreams, ideal for a market garden or set it up for horses or livestock. This spacious 2196 sq. ft. home with custom designed floor plan offers comfort and flexibility for family lifestyle. Large entryway and mud room is ideal for everyone's footwear and outerwear. Great kitchen area with ample cabinets and workspace and tons of natural light with the skylight ceiling. The dining area is large enough for family gatherings. The primary bedroom features a walk-in closet and a huge ensuite with soaker tub. Very functional laundry room built-in cabinets. The 2nd and 3rd bedrooms are also spacious and share the main bathroom. The 44 X 16 addition has a separate furnace and has 2 more bedrooms and a large family/rec room. You can enjoy the view of the yard from the sunny deck or the covered porch. There's a 1/3 acre market garden with a current corn crop and the main garden has raspberries, strawberries, haskaps etc. as well as a hot house all within a fenced area. There's 3 sheds as well as a small barn to shelter the animals. There is an original yard site with a 30x24 garage, older corral, shelter and barn (old home is not habitable). (id:57557)
6184 Alington Rd
Duncan, British Columbia
Discover a spacious family home with a large private yard—perfect for spreading out, gardening, or simply enjoying the peace and quiet while staying close to town. Set on a beautifully treed 0.69-acre lot, this 1903 character home offers a unique blend of privacy, charm, and convenience, with municipal water and sewer. Inside, you'll find classic details like newly refinished hardwood floors, 12-foot ceilings in the living room, and fresh paint throughout. The functional layout features a formal dining room, a bright family room that opens to the deck, and a full-height basement with plenty of storage. Outside, mature landscaping and a stunning redwood tree create a serene, park-like setting. Whether you're tending a garden, relaxing in the shade, or watching the birds, the yard offers beauty and privacy in equal measure. 6184 Alington Rd is a rare opportunity to enjoy space, character, and nature—just minutes from town. A special property like this doesn’t come along often. (id:57557)
420 13 Street N
Lethbridge, Alberta
Excellent opportunity to own a commercial building for your own business or investment. Its located on busy 13 street north excellent visibility and foot traffic. There are 7 offices, 1 boardroom and 2 bathrooms. This building is ideal for accounting, legal, health and wellness offices or retail there are so many possibilities. There is a parking pad at rear entrance. The building is being rented until September 1 2025 showings are Monday - friday 8:30am-4pm (id:57557)
53 Edith Crescent Nw
Calgary, Alberta
Million-dollar living without the price tag. This upgraded 7-bedroom, 4-bathroom home in Glacier Ridge offers over 3,177 sq ft of thoughtfully designed living space, including a fully legal 2-bedroom basement suite with 9-ft ceilings, Samsung appliances, and a private entrance, perfect as a mortgage helper or rental from day one.The upper level features 5 generously sized bedrooms, 3 full bathrooms, and a bonus room. The spa-style ensuite impresses with a freestanding tub, seamless glass shower with adjustable pressure, LED mirrors, champagne gold fixtures, and a walk-in closet. Large triple-pane windows, including on the staircase, flood the home with natural light while maximizing energy efficiency.On the main floor, the custom kitchen stuns with ceiling-height cabinetry, engineered stone seamless backsplash, KitchenAid double wall ovens, Samsung SmartHub fridge, under-cabinet lighting, and champagne gold hardware. The oversized island includes built-in garbage bins and a sleek gold soap dispenser. The open-concept living room is anchored by a full-tile fireplace wall, framed by wall-to-wall glass windows overlooking the backyard.Smart home integration allows you to control lighting, thermostat, garage door, appliances, speakers, and more from your phone. Additional upgrades include Sono speakers (4 total) with amp, 8-ft doors throughout, Lutron dimmable switches, full stair railings, pre-installed TV brackets, water softener, rough-in for AC, and a garage security camera.The legal suite offers stylish floating vanities, a modern L-shaped kitchen with extra cabinetry, 9-ft ceilings, and a separate laundry, making it ideal for extended family or immediate rental income.Located on a quiet crescent near bike paths, parks, shopping, and only 20 minutes to Cochrane and just over an hour to Banff, this home offers luxury, functionality, and unbeatable convenience, perfect for families, investors, or multigenerational living. (id:57557)

