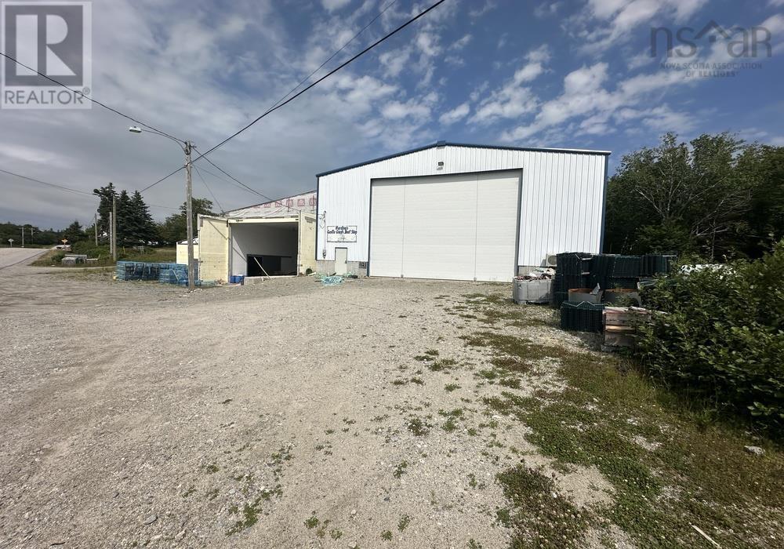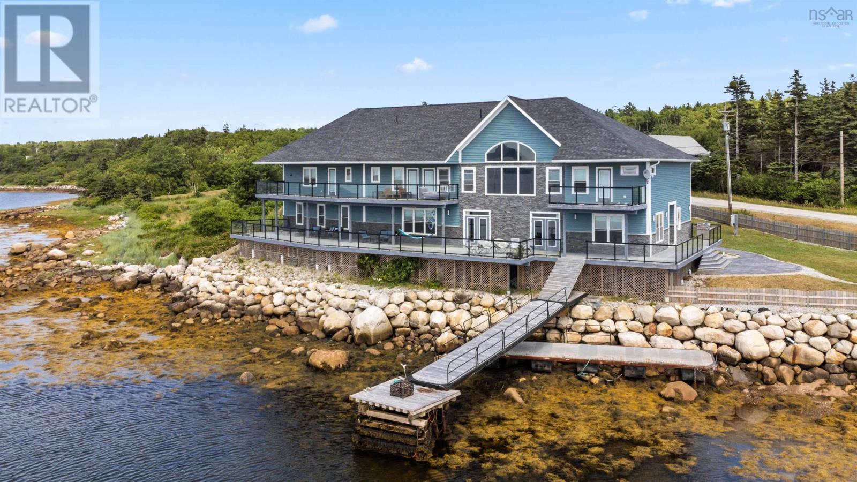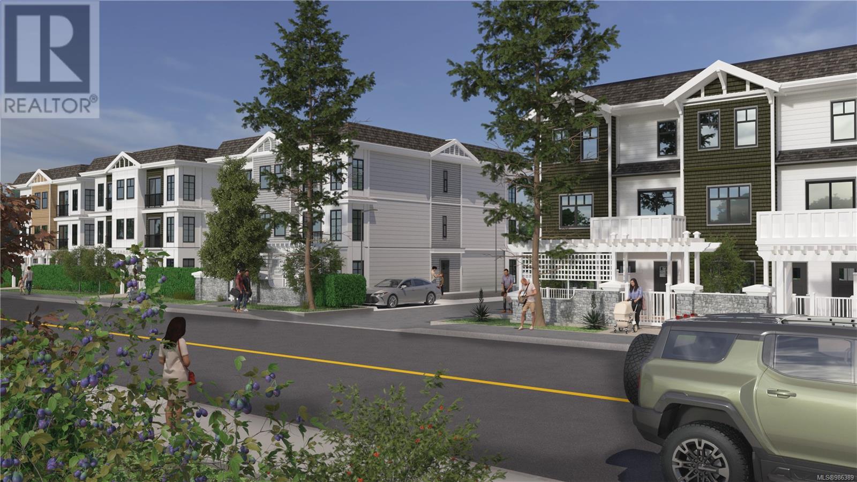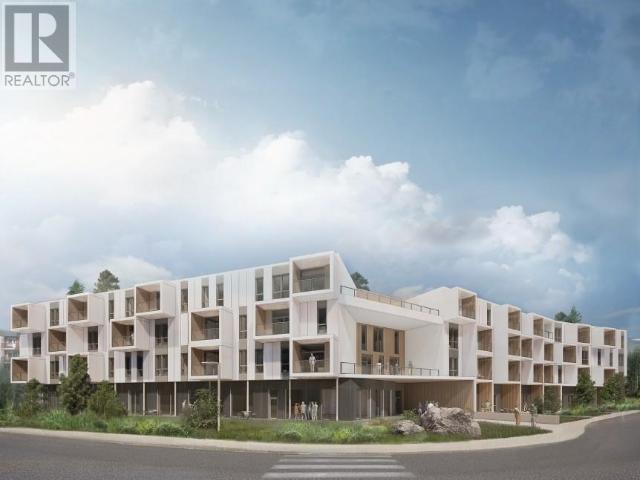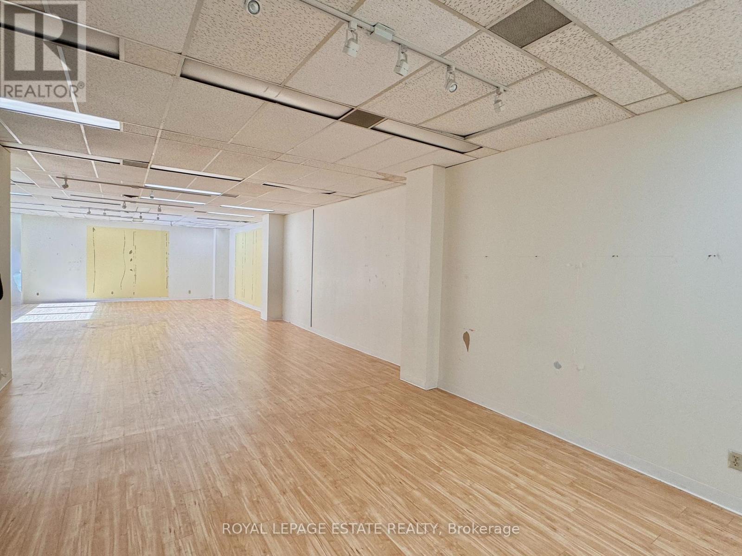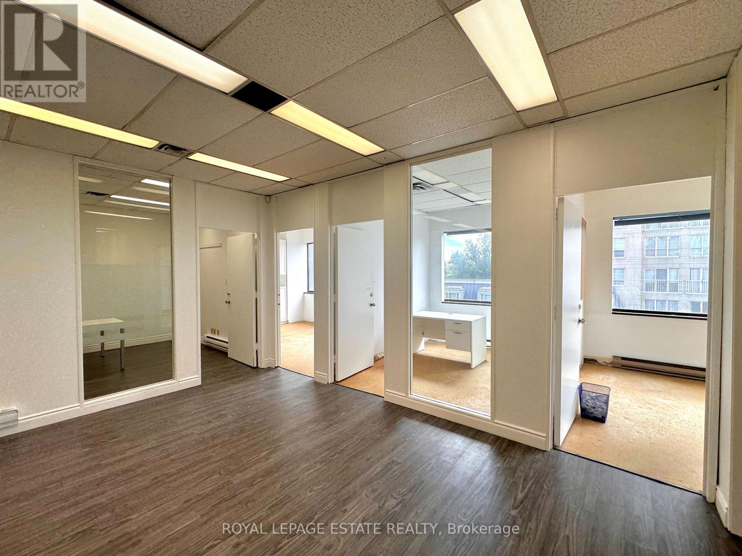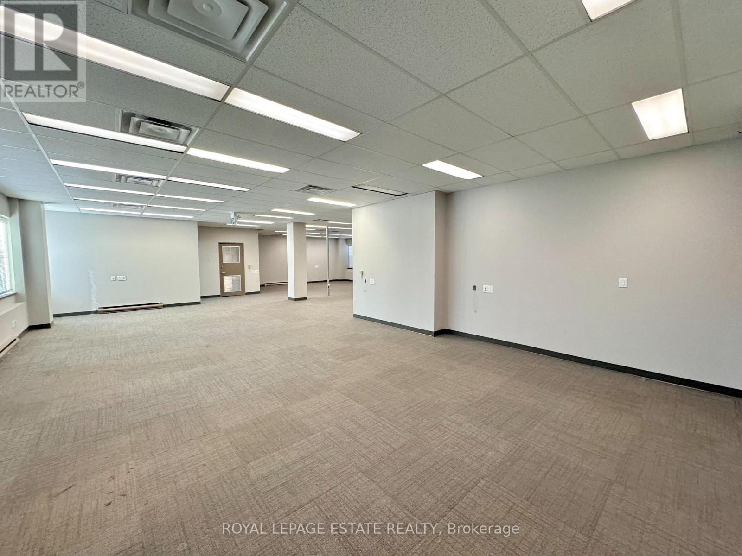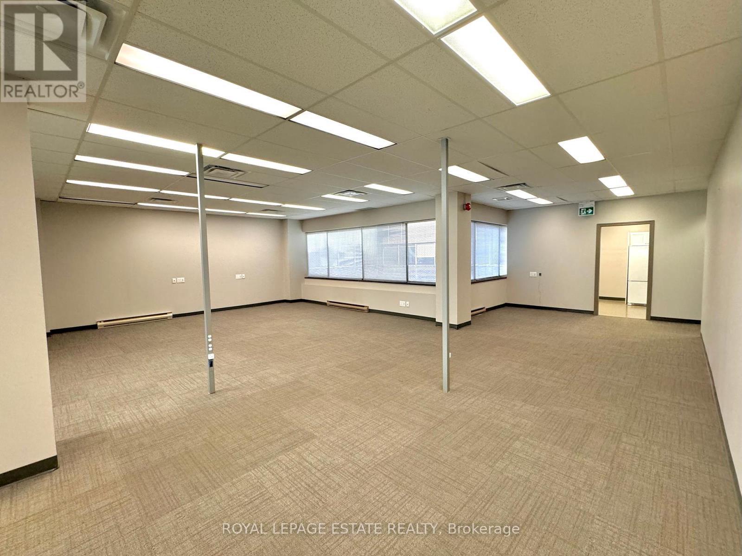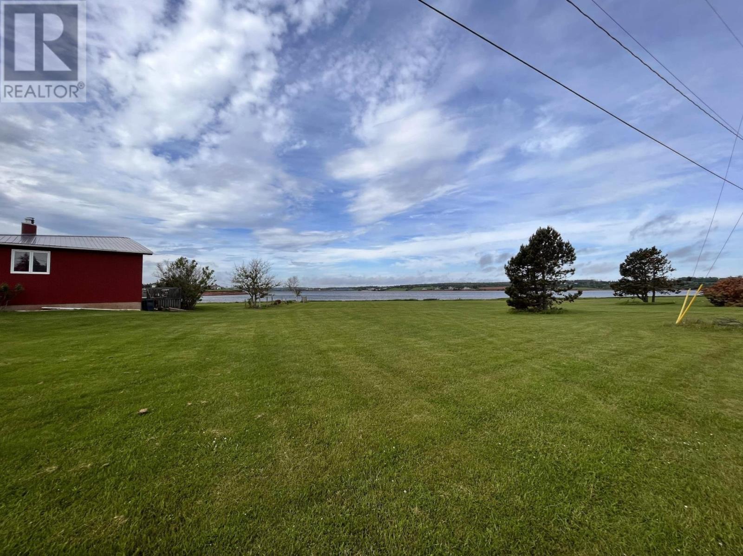1121 Sandy Point Road
Sandy Point, Nova Scotia
This modern turn-key, boatbuilding shop is ready for its new owner! Although this building currently operates as a boatbuilding shop, it's equipped with in ground piping and reinforced cement, opening opportunities to be used as a lobster or glass eel holding facility, or even a place to hold bait thanks to its thorough insulation. The large main bay door is 22 feet high, complementing the ample amount of square footage (approximately 9,600 sqft) and 24 foot high ceilings. The main bay is fitted with two industrial ventilation systems, an office, and a washroom. The second bay was added in 2022, with a side section that would be ideal for freezer storage. The building is steel frame construction with metal roofing. Sitting on just over half an acre of land, the property has a shared drilled well and a septic system. The property also comes with deeded access to the boat launch across the road offering direct access to Shelburne Harbour and the Atlantic Ocean. (id:57557)
1112 Sandy Point Road
Sandy Point, Nova Scotia
Discover the epitome of coastal luxury with this magnificent, one of a kind oceanfront estate located on the picturesque Shelburne Harbour. Spanning over 9,700 square feet, this property offers unparalleled elegance and comfort, perfect for those seeking the ultimate waterfront lifestyle. Stepping inside the home, you are immediately greeted with the open concept design of the main entertaining area. The kitchen boasts two large islands and two ovens. It has corian countertops with plenty of counter space and storage, not to mention a large walk-in pantry. Continuing from the kitchen, you have the expansive living room with an open ceiling design, exposing the upper cathedral ceiling and allowing light from the oversized upper windows to fill the space. The formal dining room is located off the living room, with large windows that bring in the ocean views. On the main level, you will also find a large office overlooking the ocean, a full bathroom, an attached multi car garage, and an in-home gym fitted with rubber flooring. Moving up to the second level you're greeted with the stunning views of Shelburne Harbour. The large windows and open design make this a great sitting area to relax and take in the sun. The spacious primary bedroom is complete with a Jacuzzi tub, a balcony, a walk-in closet, and a stunning ensuite with an oversized walk-through shower. The second level also hosts the massive rec room, home theatre room, 1.5 bathrooms, as well as 3 bedrooms all with access to a connected balcony that overlooks the ocean. The basement level has recently been transformed into a 2 bedroom, 1 bathroom inlaw suite with its own kitchen, bathroom/laundry, and living rooms. There is also right of way access to the boat launch next-door. (id:57557)
4-203 4201 Tyndall Ave
Saanich, British Columbia
Welcome to a Cadillac and Tri-Eagle Community! Discover the perfect blend of heritage-inspired architecture and modern amenities in this exquisite 3-bedroom townhome, designed for comfortable living. The exterior features classic design elements, durable Hardie panel siding and shingles for easy maintenance. Inside, the kitchen boasts stainless steel appliances, two-tone cabinets with soft-close drawers, under-cabinet lighting, solid surface counters and tile backsplash. The bathrooms feature tile floors, a 5-foot tub/shower combo, solid surface counters and high-quality fixtures. Living spaces include durable flooring and elegant dining fixtures. Hunter Douglas window coverings provide privacy and light control, while a mudroom with coat hooks and a bench adds practicality. The primary bedroom includes a walk-in closet and 4-piece ensuite. Experience the harmony of classic design and modern living in this exceptional townhome, where every detail has been carefully considered to provide a comfortable and stylish lifestyle. (id:57557)
314-2 Klondike Road
Whitehorse, Yukon
Discover The Summit, an exceptional new residential project in Riverdale, Whitehorse, offering sophisticated condo living amid serene natural surroundings. Designed to elevate your lifestyle, The Summit seamlessly blends comfort, quality, and convenience, providing residents with thoughtfully designed spaces, modern amenities, and easy access to vibrant community attractions and outdoor recreation. Features include 10' ceilings with exposed wood, large windows, modern kitchens and tile bathrooms, private balconies, and more! Enjoy the perfect balance of tranquility and city living at The Summit--your gateway to a remarkable Yukon experience. (id:57557)
#5 24 Street Se
High River, Alberta
Fabulous location with easy access & visibility from Hwy 2. Industrial lots in High River's Industrial Park. 1 acre to 13.33 acre lots available immediately. Zoning is SED - Service & Employment District (Site #5 in photos) Street number will be assigned by the town. (id:57557)
10 John T Mcmillan Avenue
Saint John, New Brunswick
Established Convenience Store with Income-Generating Apartments in Prime Location! Presenting a unique investment opportunity: a long-standing convenience store accompanied by two spacious residential apartments, strategically located on the east side. The main level features the well-established store, serving a loyal customer base and offering significant potential for business growth. Above the store lies a HUGE four-bedroom, two-bathroom apartment with expansive living spaces and picturesque viewsideal for owner occupancy or rental income. The lower level houses a versatile one-bedroom apartment with a large bathroom and two bonus rooms, currently utilized as an additional bedroom and an office or extra storage space. Both units have their own laundry. This property offers multiple income streams and the opportunity to expand the convenience store's offerings or optimize the residential units to maximize rental income. Its desirable location ensures a steady flow of customers and appeals to tenants seeking convenient access to local amenities. Whether you're an investor seeking a diversified portfolio or an entrepreneur looking to operate a business with on-site living accommodations, this property caters to a variety of objectives. (id:57557)
307 - 124 Merton Street
Toronto, Ontario
Take your business to the next level in this centrally located Midtown Toronto office building, just steps from transit and numerous amenities. The property features friendly onsite management, underground parking, elevators, accessible washrooms, a green roof garden, and a second-floor patio courtyard. Unit 307 formerly a Pilates Studio, offers two separate offices, a kitchenette, storage space, and large windows with natural light overlooking the courtyard. Ideal for professional, therapeutic, or clinical services in the vibrant Davisville Village. (id:57557)
509 - 124 Merton Street
Toronto, Ontario
Take your business to the next level in Midtown Toronto, situated in the vibrant heart of Davisville Village. This centrally located office building is just steps away from transit and a wide array of amenities, making it ideal for both employees and clients alike. Featuring friendly onsite management, underground parking, and equipped with elevators and accessible washrooms. Enjoy the unique feature of a green roof garden, as well as a second-floor patio courtyard. The building has a unique ambience that is appreciated by its diverse range of tenants, that include providers of professional offices, clinical/supportive services, as well as others. Unit 509 is a great space with a large centre area surrounded by 6 sizeable offices. Three of them are filled with natural light, and one is very large and could easily be be a board room, There is also a kitchenette. (id:57557)
203 - 124 Merton Street
Toronto, Ontario
Take your business to the next level in Midtown Toronto, situated in the vibrant heart of Davisville Village. This centrally located office building is just steps away from transit and a wide array of amenities, making it ideal for both employees and clients alike. Featuring friendly onsite management, underground parking, and equipped with elevators and accessible washrooms. Enjoy the unique feature of a green roof garden, as well as a second-floor patio courtyard. The building has a unique ambience that is appreciated by its diverse range of tenants, that include providers of professional offices, clinical/supportive services, as well as others. Unit 203 is a large open concept office with a kitchenette and 4 separate rooms. Can be divided into two units at approximately 1,265 SF and 2,152 SF. (id:57557)
203a - 124 Merton Street
Toronto, Ontario
Take your business to the next level in Midtown Toronto, situated in the vibrant heart of Davisville Village. This centrally located office building is just steps away from transit and a wide array of amenities, making it ideal for both employees and clients alike. Featuring friendly onsite management, underground parking, and equipped with elevators and accessible washrooms. Enjoy the unique feature of a green roof garden, as well as a second-floor patio courtyard. The building has a unique ambience that is appreciated by its diverse range of tenants, that include providers of professional offices, clinical/supportive services, as well as others. Unit 203A is a large office with a board room, a long office and another smaller office, a kitchenette and a large open space which could easily be altered to suit your needs. (id:57557)
203b - 124 Merton Street
Toronto, Ontario
Take your business to the next level in Midtown Toronto, situated in the vibrant heart of Davisville Village. This centrally located office building is just steps away from transit and a wide array of amenities, making it ideal for both employees and clients alike. Featuring friendly onsite management, underground parking, and equipped with elevators and accessible washrooms. Enjoy the unique feature of a green roof garden, as well as a second-floor patio courtyard. The building has a unique ambience that is appreciated by its diverse range of tenants, that include providers of professional offices, clinical/supportive services, as well as others. Unit 203B is a large open concept office with lots of windows and one private office. (id:57557)
0 Hebrides Lane
New London, Prince Edward Island
Discover the perfect opportunity to build your dream cottage on this beautiful vacant lot on Hebrides Lane. Nestled in a desirable waterfront community, this property offers exclusive access to the recreation hall and community pool. Enjoy peaceful coastal living overlooking the renowned New London Bay. Breathtaking sunsets over the water and easy access to some of the freshest seafood in the region. This is a wonderful opportunity!! (id:57557)

