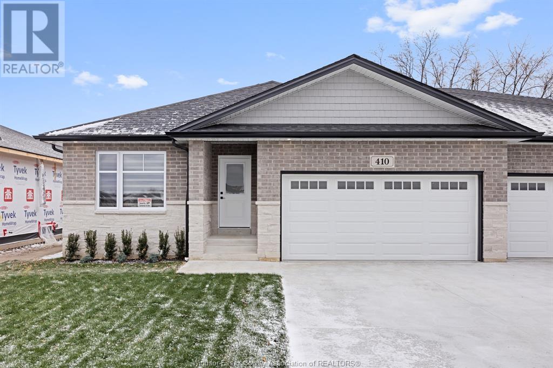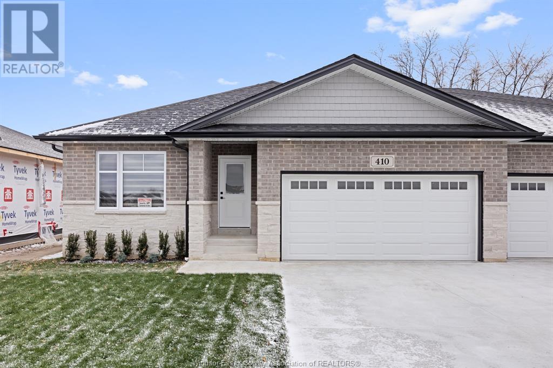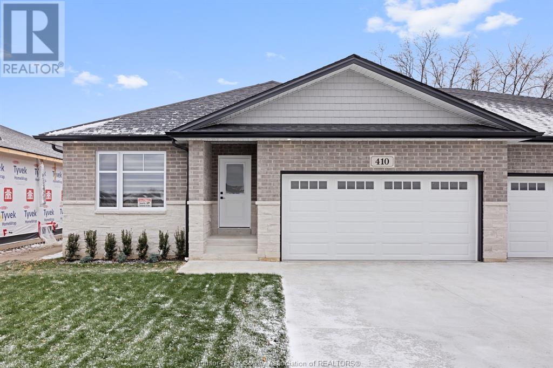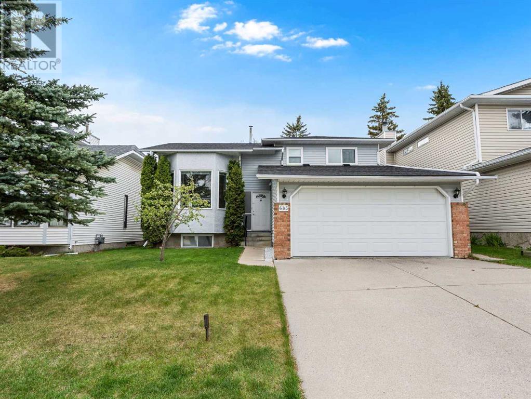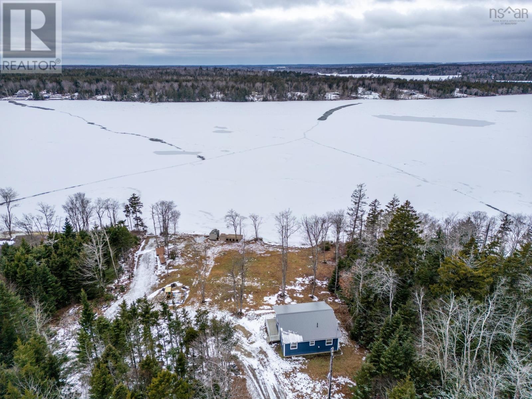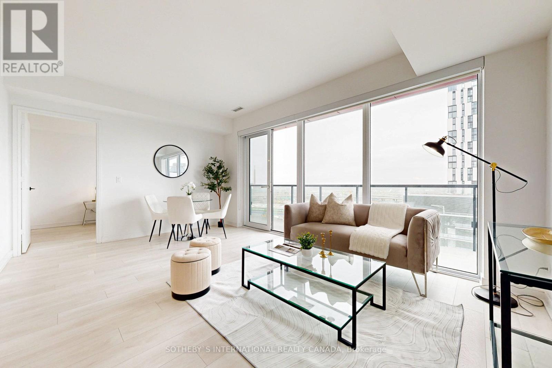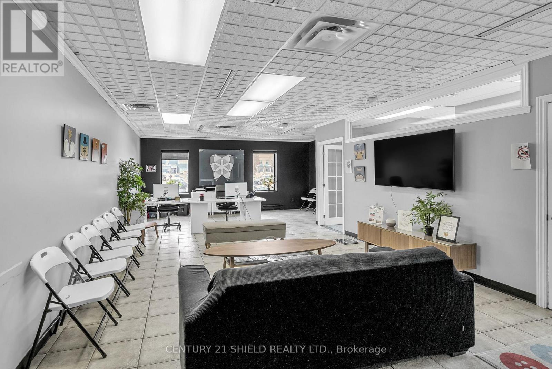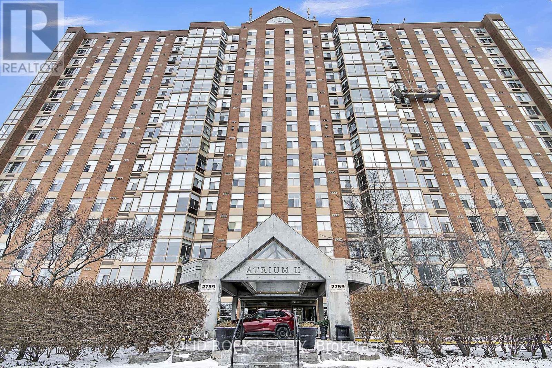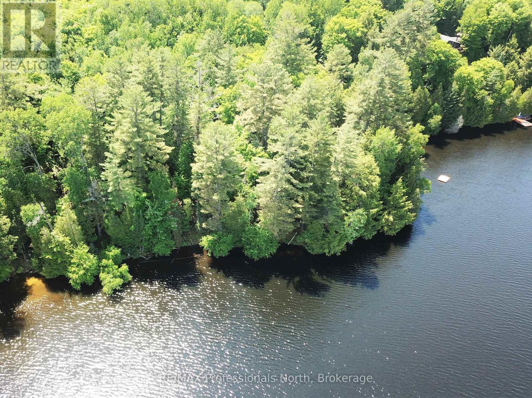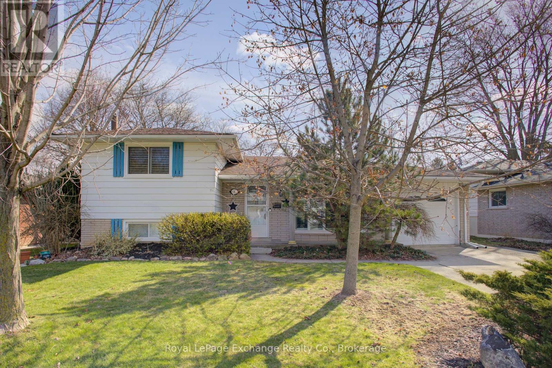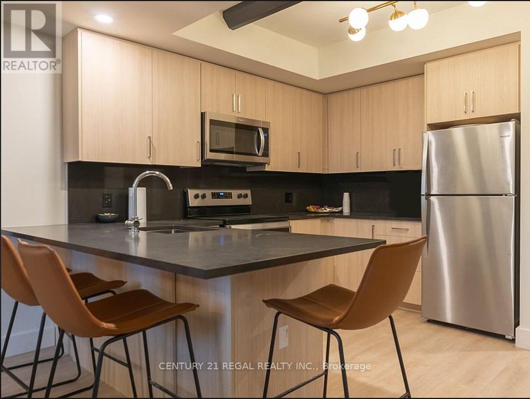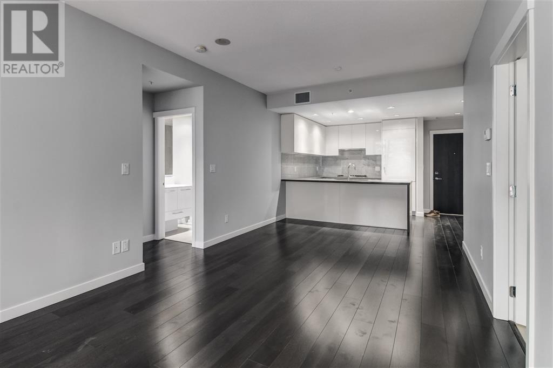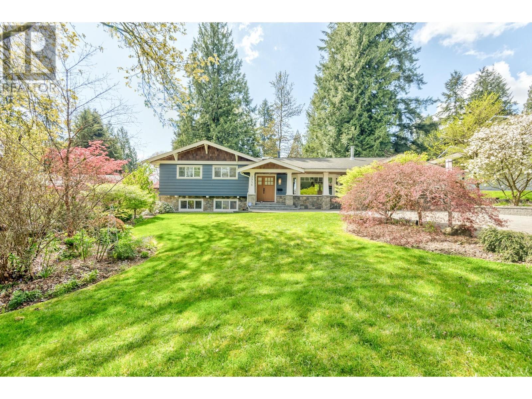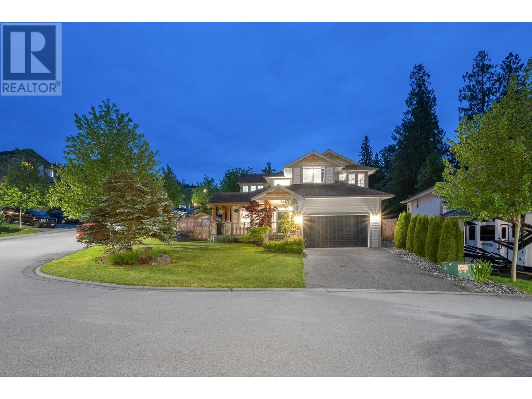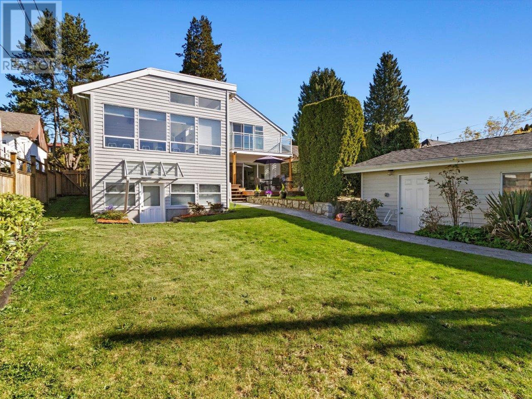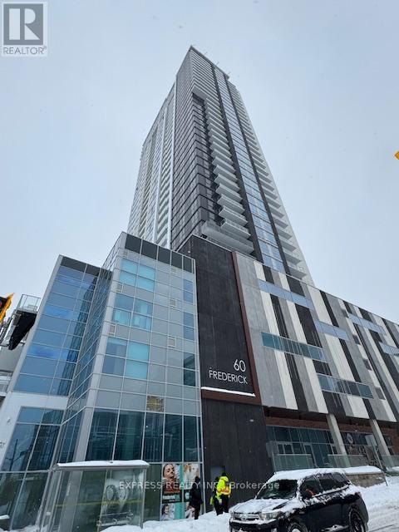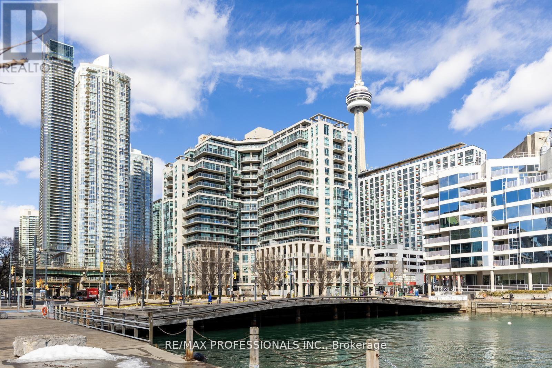1016 8 Street Se
Slave Lake, Alberta
**Charming Family Oasis on a Quiet Street – Your Dream Home Awaits!**Welcome to your future sanctuary! Nestled in a serene neighborhood, this stunning 5-bedroom, 3-bathroom home combines modern elegance with cozy comfort, creating the perfect backdrop for cherished memories and everyday living. With an inviting open-concept design that floods the space with natural light through large windows, this home is truly a breath of fresh air.Step inside and be greeted by a spacious living area, ideal for both quiet evenings and lively gatherings. The heart of the home is the beautifully renovated basement, featuring a large recreational room complete with a gas fireplace, offering a warm and welcoming space for family movie nights with a projector or entertaining friends. Imagine cozying up by the fire as you create lasting memories in this delightful space!The kitchen is a modern culinary haven, where functionality meets style and an efficient layout make it perfect for both novice cooks and culinary enthusiasts. Whether you’re preparing a family feast or a late-night snack, this kitchen caters to all your needs.Retreat to the master suite, a personal haven of tranquility, featuring an ensuite bathroom designed with relaxation in mind. Three additional bedrooms provide versatile spaces for family, guests, or even a home office – the possibilities are endless!Enjoy the outdoors? Step out onto the expansive deck that boasts ample sunlight, providing an ideal setting for summer barbecues, morning coffee, or simply soaking up the sun. The fully fenced backyard offers a safe space for children and pets to play freely, while the large driveway is more than accommodating, easily fitting an RV for those spontaneous adventures.Practical upgrades include a new hot water tank and efficient air conditioning, ensuring year-round comfort regardless of the season. Plus, the double detached garage adds convenience and additional storage solutions, making it easy to keep your h ome organized and clutter-free. Shingles on the home were just replaced this spring.Situated on a quiet street, this enchanting property offers the perfect balance of suburban peace and easy access to local amenities, parks, and schools. You’ll love coming home to this tranquil retreat, where you can relax and enjoy the beauty of your surroundings.This is more than just a house; it’s a place to create your story. Don’t miss out on the opportunity to make this dream home yours! (id:57557)
239 Warnica Road
Barrie, Ontario
Welcome to your bright and modern upgraded- open concept bungalow with 5 beds (2 up, 3 down) plus space for an office or gym off garage with separate entrance makes this home perfect for a home business or many opportunities, Modern kitchen with separate eat in dining leading to outdoor deck and your amazing private backyard, plus a large living room to relax after a long day. Lower level includes second family room with pool table, 3 more beds and a second full washroom plus ample storage. This is a Wonderful Home for First Time home buyers, Growing Families, ideal for Multi-Generational living and Professionals. 1.5 car garage with EV plug-in and ample parking in driveway for 3 plus cars. This gorgeous home sits on a exclusive fully fenced 75 x 200 sized property with mature trees with many perennials and a garden shed- ideal for a future pool or just enjoy the perfect privacy it currently gives all year round. Centrally located in the sought after neighbourhood of South East Barrie, steps to the GO, shopping, waterfront, downtown Barrie, top schools, all amenities, transit and minutes to 400 to make life easy for commuting. Welcome to your new home and enjoy estate like living with great neighbours on a quiet street in the city. **Some photos are virtually staged to show potential of room dimensions and furniture placement in some rooms.** (id:57557)
7 Alice Street
Truro, Nova Scotia
Come and see this charming two story home in Truro. Located close to downtown with easy access to shopping, dining, and entertainment. It features 3 large bedrooms and full bath on the second floor, one which could also be used for a home office. The living room and dining room are open to each other and the living room has a wood burning fireplace and some built-in cupboards. The kitchen has ample cupboards and lots of light. There is a half bath on the main floor as well. There is a patio on the back of the home, which leads to a large garden area and is fenced. The lot may have potential for a building lot or a garage. This is a great starter home or for a family on a budget. Also a potential income property. (id:57557)
26 Covemeadow Crescent Ne
Calgary, Alberta
Pride of ownership is evident throughout this beautifully cared-for home, lovingly maintained and thoughtfully upgraded by the same family for nearly 20 years. From big-ticket improvements to thoughtful finishing touches, every detail has been considered.Garage Goals + Parking PerksA rare find: the oversized, over-height heated garage features 220V power—ideal for hobbyists or anyone needing a true workspace. A dedicated gravel parking pad adds even more flexibility. Both the home and garage have brand new shingles (2024), so you're covered—literally—for years to come.Updated Kitchen + Functional LayoutThe 2023 kitchen renovation includes fresh cabinetry, modern appliances, and updated finishes for a clean, contemporary feel. Low-maintenance composite decking extends your living space outdoors, while aluminum-clad exterior window casings, headers, and trim mean no painting—just more time to enjoy.Comfortable Living, Inside & OutCentral air conditioning (optional) keeps the home cool in summer, and a built-in central vacuum system (with full attachments for both floors) makes cleanup a breeze. A decorative concrete walkway enhances curb appeal and functionality.Smart Bedroom ConfigurationUpstairs, the premier bedroom offers rich hardwood flooring, a walk-in closet, and private ensuite. Two more bedrooms are located at the front of the home—great for family living or a dedicated office. Downstairs, an undeveloped bedroom with an egress window offers potential to grow, while a fully finished bath features heated tile floors and a tiled shower—perfect for older kids or out-of-town guests.A Cozy, Entertaining Basement RetreatThe lower level is set up for connection and comfort: custom built-in bookshelves, a TV cabinet, and a wet bar with beverage cooler set the stage for movie nights, game days, or quiet evenings in. There's even a tucked-away upright freezer for added storage.Location PerfectionThis is a home you truly live in—and love coming home to. Walking distance to North Trail High School and Nose Creek School (Grades 6–9), and just minutes to Coventry Hills Elementary and the amenity-rich Country Hills Village. Easy access to Stoney Trail, Deerfoot, Harvest Hills Blvd & Country Hills Blvd, plus you're less than 15 minutes from YYC Airport and CrossIron Mills.This home is a gem—quiet, upgraded, warm, and ready for its next chapter. We invite you to come see for yourself. (id:57557)
1306, 13045 6 Street Sw
Calgary, Alberta
Top-Floor Condo in Canyon Pines – West-Facing with 2 Underground Parking StallsWelcome to Canyon Pines, a quiet, well-located community near parks, pathways, and convenient transit options. This top-floor, 2-bedroom, 1-bathroom condo is perfectly situated with a west-facing view over the central courtyard—ideal for enjoying sunsets, morning coffee, or tending to flower boxes on the private balcony.In a wood-frame building, the top floor is where you want to be—no overhead noise and added peace of mind.Step into a spacious, open-concept living and dining area that’s perfect for relaxing or entertaining guests. The galley-style kitchen leads into a combined pantry, storage, and laundry room—a rare and practical bonus.Both bedrooms are generously sized, and the primary bedroom features a large walk-in closet with plenty of room for your wardrobe and more.Recent Updates Include:New carpet (2021) in living room, hallway, and both bedroomsVinyl plank flooring (2021) in the kitchen, dining area, bathroom, and laundry roomNew dishwasher (2021) New fridge (2025)Fresh paint (2021) in the main living areas, hallway, kitchen, and bathroomWood-burning fireplace, WETT-inspected and condo board–approved for use (Jan 2023)Exceptional Features:TWO side-by-side underground parking stalls – rare in this complex, and incredibly valuable(One stall is currently rented to a tenant who would love to stay if you only need one)Storage locker in the parkade for your seasonal gearFitness room on-site—save on gym feesPet-friendly (up to 2 pets, 14kg max each)No elevator – please note this is a walk-up buildingA Nature-Lover’s Dream Location:Enjoy walking paths tucked throughout the neighborhood, including Babbling Brook Park just a block away and the sprawling beauty of Fish Creek Park only a short stroll further.You’re also just a 5-minute walk to the Canyon Meadows LRT station, with a bus stop conveniently located right in front of the building. Plus, you'l l have easy access to shopping, restaurants, and all the amenities you could need.This condo offers great value, thoughtful updates, and a location that blends peace, convenience, and community. Come see for yourself! (id:57557)
435 Jolly
Lasalle, Ontario
Welcome to Villa Oaks Subdivision, nestled off Martin Lane in beautiful LaSalle, with proximity to waterfront, marinas and new LaSalle Landing. The beautifully crafted approximately 1271 sq ft Raised Ranch semi-detached by Orion Homes features 2 spacious bedrooms with 2 well-appointed bathrooms. Primary suite has private full bathroom and large walk-in closet. Main living area boasts an open-concept living/dining area perfect for family gatherings, along with a large kitchen area with island and walk-in pantry. Hardwood flooring flows throughout the living/dining area, ceramic tile in all wet areas and cozy carpeting in all bedrooms. This home features a full unfinished basement and a 2-car attached garage offering ample space and convenience, making this home both functional and practical. Included in price is concrete driveway and front sod. If you are seeking a modern comfortable and well-designed family home, situated on a deep lot, look no further than this semi-detached ranch. (id:57557)
425 Jolly
Lasalle, Ontario
Welcome to Villa Oaks Subdivision, nestled off Martin Lane in beautiful LaSalle, with proximity to waterfront, marinas and new LaSalle Landing. The beautifully crafted approximately 1271 sq ft Raised Ranch semi-detached by Orion Homes features 2 spacious bedrooms with 2 well-appointed bathrooms. Primary suite has private full bathroom and large walk-in closet. Main living area boasts an open-concept living/dining area perfect for family gatherings, along with a large kitchen area with island and walk-in pantry. Hardwood flooring flows throughout the living/dining area, ceramic tile in all wet areas and cozy carpeting in all bedrooms. This home features a full unfinished basement and a 2-car attached garage offering ample space and convenience, making this home both functional and practical. Included in price is concrete driveway and front sod. If you are seeking a modern comfortable and well-designed family home, situated on a deep lot, look no further than this semi-detached ranch. (id:57557)
450 Jolly
Lasalle, Ontario
Welcome to Villa Oaks Subdivision, nestled off Martin Lane in beautiful LaSalle, with proximity to waterfront, marinas & new LaSalle Landing. The beautifully crafted approx 1503 sq ft Ranch semi-detached by Orion Homes features 2 spac bdrms w/ 2 well-appointed bathrooms. Primary suite has private full bathroom & large walk-in closet. Main living area boasts an open-concept living/dining area perfect for family gatherings, along w/ a large kitchen area w/ island & walk-in pantry. Kitchen area includes full custom quartz countertops, standard white subway backsplash, undercounter lighting & Whirlpool SS appliance package. Primary & main baths have upgraded quartz countertops. Hardwood flooring flows throughout the living/dining areas, & in both bdrms. Ceramic tile in all wet areas. Add'l upgrades incl Coffered ceiling in living room, custom roller shades & rear covered porch for future deck or patio. Model Home located at 410 Jolly. Included in price is concrete driveway & front sod. (id:57557)
460 Jolly
Lasalle, Ontario
Welcome to Villa Oaks Subdivision, nestled off Martin Lane in beautiful LaSalle, with proximity to waterfront, marinas and new LaSalle Landing. The beautifully crafted approximately 1503 sq ft Ranch semi-detached by Orion Homes features 2 spacious bedrooms with 2 well-appointed bathrooms. Primary suite has private full bathroom and large walk-in closet. Main living area boasts an open-concept living/dining area perfect for family gatherings, along with a large kitchen area with island and walk-in pantry. Hardwood flooring flows throughout the living/dining area, ceramic tile in all wet areas and cozy carpeting in all bedrooms. This home features a full unfinished basement and a 2-car attached garage offering ample space and convenience, making this home both functional and practical. Included in price is concrete driveway and front sod. If you are seeking a modern comfortable and well-designed family home, situated on a deep lot, look no further than this semi-detached ranch. (id:57557)
470 Jolly
Lasalle, Ontario
Welcome to Villa Oaks Subdivision, nestled off Martin Lane in beautiful LaSalle, with proximity to waterfront, marinas and new LaSalle Landing. The beautifully crafted approximately 1503 sq ft Raised Ranch semi-detached by Orion Homes features 2 spacious bedrooms with 2 well-appointed bathrooms. Primary suite has private full bathroom and large walk-in closet. Main living area boasts an open-concept living/dining area perfect for family gatherings, along with a large kitchen area with island and walk-in pantry. Hardwood flooring flows throughout the living/dining area, ceramic tile in all wet areas and cozy carpeting in all bedrooms. This home features a full unfinished basement and a 2-car attached garage offering ample space and convenience, making this home both functional and practical. Included in price is concrete driveway and front sod. If you are seeking a modern comfortable and well-designed family home, situated on a deep lot, look no further than this semi-detached ranch. (id:57557)
683 Strathcona Drive Sw
Calgary, Alberta
Now's your chance to get into Strathcona Park! This spacious 4 level split home is move-in ready, with all of the biggest maintenance items taken care of... New roof and HWT in 2023, plus a new kitchen and bathrooms and bedroom windows last year. Exceptional location just steps to the ravine, walking distance to C-Train and schools. Classic layout with sunken family room with wood fireplace, and a main floor office/bedroom. Your family will thrive here! ***Back on market with some key improvements! New carpet, painting and light fixtures! (id:57557)
14 Valley Ponds Crescent Nw
Calgary, Alberta
Check out our RENOVATED 4-Bedroom Home in Valley Ridge with Walk-Out Basement!Upon entering you're greeted by a bright, west-facing sitting room with vaulted ceilings that create an impressive sense of space and light. The main floor features hardwood floors, formal dining area and living room, great room and a cozy gas fireplace flanked by built-in cabinets. The renovated kitchen features white ceiling height cabinetry, quartz countertops, gorgeous island, and a smart fridge. The walk through pantry connects to a convenient mudroom—perfect for unloading groceries directly from the garage.Upstairs, you'll find a bonus room, 4 piece bath, 3 spacious bedrooms, upper laundry, and a luxurious primary suite complete with a walk-in closet and a 5-piece ensuite featuring a CLAWFOOT soaker tub and dual vanities.The fully developed walk-out basement offers even more living space, with a large rec room, bedroom, den (ideal as a 2nd bedroom), durable luxury vinyl plank flooring, ample storage, and a kitchenette with a dishwasher and sink—perfect for entertaining.The private backyard is well-treed, fenced, and features a low-maintenance patio, sprinkler system, and plenty of room to enjoy the outdoors.Additional upgrades include a new kitchen and basement reno (2024), carpet (2023,) all bathrooms (2024), fridge (new) central air conditioning (2022), a furnace (2022), water softener, and central vacuum. Located in the heart of Valley Ridge, this home is ideally located within walking distance to transit and just minutes from parks, golf, and the Rockies. This home checks all the boxes—don't miss your chance to make it yours! (id:57557)
160 Lakewood Circle
Strathmore, Alberta
Welcome to 160 Lakewood Circle, a striking newly built two-story home in the scenic Lakewood of Strathmore. This houseis ready for immediate occupancy! Spanning over 1,900 sq. ft. of thoughtfully designed living area, this modern treasure serves as the perfect hometo make your own. Step inside to discover a floor plan designed with an open concept ideal for family get-togethers and entertaining. The spaciouskitchen features elegant quartz surfaces, premium cabinets, and a functional island that seamlessly connects with the dining and living areas. LVPflooring throughout the main area exudes warmth and sophistication, creating a friendly ambiance for any gathering. On the upper level, there arethree large bedrooms, including the luxurious main suite complete with a walk-in closet and an adjoining bathroom, offering a serene retreat at theend of the day. A large bonus room provides versatile possibilities for a home office, play space, or media area, while the conveniently located upperlevel laundry room improves practicality. The unfinished basement presents an opportunity, ready to be transformed into additional living spaces, aworkout area, or a cozy entertainment zone designed to meet your tastes. The spacious yard and separate two-car garage increase the attractivenessand functionality of this property. Discover the beautifully designed community of Lakewood, featuring tranquil water features, walkways, andthoughtfully arranged green spaces that create a serene atmosphere for your daily living. Strathmore, AB, is a hidden gem offering the perfect blendof small-town charm and city accessibility. Located just 30 minutes from Calgary, this vibrant town features excellent schools, free transportation, acontemporary hospital, and various parks and recreational facilities. Strathmore is an ideal location for families, professionals, and retirees, owing toits welcoming atmosphere and affordable living costs. Take Advantage of this great deal ! (id:57557)
Chircu Acreage
Dundurn Rm No. 314, Saskatchewan
Your Dream Acreage Awaits – 40 Acres of Opportunity & Tranquility. Welcome to your private retreat just outside the city — where nature, space, and lifestyle come together in perfect harmony. Nestled on a divisible 40-acre parcel, this exceptional property offers the rare blend of wide-open land and a warm, inviting home that’s ready to accommodate your dreams — whether it's a hobby farm, multigenerational living, or simply room to breathe. Step into a charming 1,535 sq. ft. bi-level home featuring 4 spacious bedrooms and 3 full bathrooms, with a bright and functional layout designed for comfortable family living. The fully developed lower level mirrors the upper floor in size, offering additional living space perfect for extended family, entertainment, or a home office setup. Large windows flood both levels with natural light, creating a welcoming ambiance throughout. And for the hobbyist, tradesperson, or anyone needing serious space – you’ll love the massive 32’ x 38’ garage, ideal for storing vehicles, toys, equipment, or transforming into the ultimate workshop. Family-friendly bonus: The school bus stops right at your driveway, making pick-up and drop-off a breeze for kids attending Clavet School — giving you peace of mind and added convenience. This is more than just a property — it's a lifestyle opportunity. Bring your vision and make it your own VIDEO TOUR LINK https://youtu.be/rv6M4Ao48kA (id:57557)
27 Wood Crescent
Regina, Saskatchewan
Wow what stunning property! This Albert Park bungalow is fully updated and shows 10/10. The location is A+ being minutes from Harbour Landing, Southland Mall, Lewvan and Ring Road! This home has been meticulously maintained and professionally renovated over the past couple of years. Some mentionables on the interior are the tastefully done kitchen featuring a large pantry and granite countertops. You have like new appliances as well as convenient mainfloor laundry with new washer/dryer. Other renovations include flooring, paint, doors, bathrooms, sump pump, back flow, siding, furnace/ac (approx 10 yrs). Out back you will find an oasis for the family featuring a huge composite deck over looking the huge yard, gazebo/hot tub area and above ground pool. You will not be disappointed with this one! Book your viewing soon as offers are being reviewed Monday at 7pm!... As per the Seller’s direction, all offers will be presented on 2025-05-26 at 7:00 PM (id:57557)
248 Sheep River
Okotoks, Alberta
***HUGE PRICED REDUCED!!*** EVERYTHING YOU'RE LOOKING FOR IN YOU NEW HOME! This 4 bedroom, 3 1/2 bath, semi detached 2 storey has it all and no condo fees! The covered front porch is the perfect place to enjoy your morning coffee or the amazing evening sunsets. The main level greets you with a spacious living room that features a cozy fireplace, dining area, powder room and lots of storage by the front and back doors. The beautiful, unique kitchen with stainless appliances is a must see!! The upper level offers a large primary bedroom with a walk-in closet and 3 piece ensuite. The 2nd and 3rd bedrooms and 4 piece bath complete this level. No problem sleeping through the hot summer nights with your central air conditioning. The lower level includes a 4th bedroom that would be great for teenagers or guests. The remainder of the lower level is partially finished with a huge rec/games area, a 3 piece bath, laundry area and mechanical room. Outside, you'll be impressed with a huge patio that will be enjoyed by everyone for BBQs with family and friends, playdates or just relaxing in the sunshine. The oversized garage (20X26) is insulated and heated with over head doors front and back. There's also extra storage in the upper loft of the garage, very clever. Located on a quite cul-de-sac in desirable Sheep River, this home is close to schools, shopping, walking paths and restaurants. (id:57557)
14 & 16 Pleasant Street
Dartmouth, Nova Scotia
ATTENTION INVESTORS, DEVELOPERS, RENTAL PORTFOLIO BUYERS! This prime multi-unit property with a POSITIVE CASH FLOW offers a rare combination of location, versatility and potential. This is ALWAYS WANTED LOCATION LOCATION LOCATION. Situated on 22,500 sq ft of land with a dual zoning (DD and ER-3) ideal for higher-density development; features 2 buildings with a total of 4 2-bdm units (main building), 1- 1 bdm unit (second building) used by the owner and a large storage area. Fabulous location in the heart of Downtown Dartmouth within walking distance to all amenities, ferry market, restaurants, pubs, Alderney library, theatre, on the bus route, near parks, lakes and trails. Some units provide fantastic views of Halifax Harbour. All units come FULLY FURNISHED, each with open concept kitchen/LR design, 1 bath, hardwood floors, own laundry, newer appliances and parking. The studio is an open concept design and currently owner occupied and used as an office. This is a very unique chance to own a valuable piece of land with an incredible potential for redevelopment or continue a very well established rental business. Very large parking lot allows for multiple cars and the land extends past the fence towards Tim Hortons drive-through. More information on the easement will be provided. Serious inquiries only. (id:57557)
32 Duskridge Road
Chatham, Ontario
This Luxurious executive semi-detached ranch in Prestancia offers a perfect blend of luxury and functionality. The spacious main floor is designed with an open concept layout, seamlessly connecting the kitchen, dining, and living areas. The kitchen features a large island that serves as a gathering spot, up-graded cabinets, ceramic backsplash and walk-in pantry with wood shelving. The living room impresses with its 10 ft trayed ceiling and a large patio door that floods the space with natural light. The primary bedroom is a serene retreat, also with 10 ft trayed ceilings, an ensuite bathroom for added privacy, and a generous walk-in closet. Completing the main floor is a large laundry room and full main bathroom. The fully finished basement expands the living space, offering , an additional bedroom, a 4-piece bathroom and a huge family room, perfect for movie nights or recreational activities. Cement driveway, and seeded front yard included. 7 years new build Tarion Warranty. (id:57557)
181 Pure Nature Drive
Bell Neck, Nova Scotia
Welcome to Pure Nature Drive which is the perfect name. Newer home built in 2018 located on King's Lake with approximately 223 feet of water front. This newer 2 bedroom waterfront house has an open concept with a view of the lake. Tongue and grove pine on the walls and ceiling make this a cosy home. The roof is Steel. Same flooring throughout home. Easy to heat with an average electric bill of $275.00 for a two month period. Heated by heat pump and electric heat! Nicely landscaped property with a circular driveway and a dock an boat launch and shed. (id:57557)
640 West Street Unit# 307
Brantford, Ontario
Welcome to 640 West St, Unit 307 – a beautifully renovated 2-bedroom, 1-bathroom condo offering 1,000 sq. ft. of modern living space that’s sure to impress! The open-concept kitchen has been fully updated, perfect for entertaining, while new flooring flows seamlessly throughout. The spacious bedrooms include a large primary suite with patio doors that lead to a private outdoor space. This unit comes with the added convenience of underground parking and a private locker for extra storage. The well-maintained condo building offers top-notch amenities including an exercise room, sauna, pool and dart room, meeting room with kitchen, and a laundry room. Located close to everything you could want – shopping, dining, and transit – this unit is a must-see. Pets allowed but there are restrictions. Please do due diligence on restrictions (id:57557)
N1210 - 35 Rolling Mills Road
Toronto, Ontario
Welcome to Canary Commons. Large South-facing unobstructed view 2 bedroom + den unit with a parking space in the prime Canary District neighbourhood. Want to be close to downtown, but away from all the hustle & bustle & be able to see the water & have a park on your doorstep? This is the condo you have been waiting for.Close to downtown & on the border of one of the hottest & biggest new developments in the city - East Harbour/ Port Lands. Move in now & you will benefit from prices rising as the East End changes & becomes the place to live, work and shop. East Harbour is the most significant transit oriented development being planned not just in Toronto, but in Canada. The site owned by Cadillac Fairview is almost exactly three kms east of Union Station & is bordered by Lake Shore Boulevard to the south, the Don River & DVP to the west & the Lakeshore East and Stouffville GO lines to the north. The scale is enormous - with a footprint of over 45 acres, the site is larger than Yorkdale Shopping Centre & right on the doorstep of Downtown Toronto.This is one of the largest 2 bedroom + 1 den units in the building with 922 sq ft of very functional space & two balconies totalling 209 sq ft. The split layout, open concept kitchen/ dining/ living area & large balcony is perfect for entertaining & the generous den is the perfect work from home office space. The primary bedroom comes with an ensuite 3 pc bathroom/ walk-in shower & large walk-in closet. There is oodles of natural light & modern Scandinavian style laminate flooring makes this unit feel light & bright, and easy to make your own.Enjoy a morning walk around Corktown Common which is steps away, pop downstairs to Marche Leos or give yourself a night off cooking & have dinner at the excellent Sukothai or Tabule over the street.Gym, Yoga studio, BBQs permitted, large outdoor terrace, fire pit, pet wash area, indoor child play area, party room, hobby room, co-working space, bike storage, visitor parking. (id:57557)
226 - 820 Mcconnell Avenue
Cornwall, Ontario
McConnell Medical Centre presents an outstanding opportunity for medical and health-related businesses looking for a prime location in the city of Cornwall. Situated near the Cornwall Community Hospital, this facility presents a collaborative environment with a variety of established medical services. Physicians will appreciate the professional synergy and referral potential offered by this dynamic setting. In particular, this dental suite offers a near, turn-key opportunity for a dental team looking to establish their practice in the heart of the city. On-site amenities such as a cafe and pharmacy provide added convenience for tenants and visitors alike. Minimum 3-year lease, first month free. (id:57557)
28 Stirling Drive
Killarney Road, New Brunswick
Welcome to this spacious and versatile home in sought-after Lakeside Estates on Frederictons Northside. Offering over 3,000 sq. ft of living space, all above grade, sitting on a beautifully landscaped, oversized corner lot. The main floor features a large kitchen with solid wood cabinets, an island with bar top, dishwasher and space for a dining table. A cozy family room with French doors opens to a large deck and huge backyard. The bright living room has a bay window that fills the space with natural light. The primary bedroom includes a walk-in closet and full ensuite. Ensuite offers a vanity, toilet, ceramic floor and full tub/shower. Two additional large bedrooms and a second full bath complete the main level. The lower level offers a spacious in-law suite with its own entry separate from the home. The kitchen offers a Jenn-Air cooktop, dishwasher, white cabinets and theres room for a table. The main full bath offers a corner shower with body jets. The main bedroom is nice size with a private ensuite bath with vanity, toilet and a relaxing air massage tub. A large family room can also double as a second bedroom if needed. Additional features include an insulated double garage, generator panel, wraparound veranda and new roof shingles (2022). The unfinished basement provides great storage or future development potential. A rare opportunity to own a home with this much space and flexibility in one of Frederictons most desirable neighborhoods with mortgage helper. (id:57557)
157 Church Street
Mississippi Mills, Ontario
Church Street is a quiet residential boulevard in one of Almontes most desirable neighborhoods. The yellow house at 157 Church may be just the best possible location from which to bike or stroll to shops and restaurants on Mill Street, visit the Library, Community Centre or Gemmill Park, or get to schools & the Recreational Trail (OVRT). Built in 1870, this clapboard and brick home has been lovingly restored, blending modern elegance with sophisticated old-world appeal. Enter the front porch & feel the warmth of the afternoon sunshine. Then, feel the warmth as you take in the cheery living room & cozy dining area with original hardwood floors. A built-in 19 th C. corner cupboard adds both heritage charm & practicality. The sunny farm-style kitchen is the heart of the home with painted pine floors and raised panel cupboard doors. Acacia wood countertops, stainless steel appliances, & anadjacent pantry ensure simple functionality. Admire the gardens from the attached sunroom which makes an ideal family room or den. Just off the kitchen is the 3-piece bathroom with generous shelving and washer/dryer. Open the kitchen door to the secluded outdoor dining area with fieldstone patio & easy access to the attached garage, which has ample space for asingle car, second fridge, gardening centre, bikes & tools. The 2 nd level of the home, also with hardwood floors, presents two peaceful front bedrooms with original French windows and hardware. The master bedroom offers a cozy reading corner and built-in king-size wainscot bed frame with attached headboard and lighting. A 3 rd bedroom opens into a separate dressing room, playroom or office. The bright family bathroom includes the original porcelain sink & tub. Finally, the functional basement is perfect for workshop and storage, with cedar closet for seasonal clothes and accessory washroom. This home features several gardens and mature maple trees on a large corner lot with spacious views of the neighborhood. Welcome home! (id:57557)
2 Merrill Drive
Prince Edward County, Ontario
Discover unparalleled elegance and sophistication in this stunning 2 plus 1-bathroom, 2 plus 1-bedroom bungalow, nestled in the picturesque community of Wellington, ON. This corner lot property is one of the largest homes in the area, offering a magnificent blend of modern luxury and architectural charm, perfectly suited for discerning buyers seeking an executive lifestyle.Step inside and be greeted by an expansive, thoughtfully-designed living space that perfectly exemplifies refined living. The home's interior is graced with high-end finishes, featuring a 200 Amp electrical system to accommodate all your modern needs. The chef's kitchen is meticulously appointed with a premium gas stove and appliances, ideal for culinary enthusiasts and entertainers alike.The home further impresses with its provision of pristine water quality, thanks to a water softener and filtration system. Each of the three lavish bathrooms is a sanctuary of comfort and style, promising serene moments of relaxation.Outdoors, take advantage of the exquisite location, just a short stroll from a top-tier golf course, offering an idyllic backdrop and a vibrant community atmosphere. The property's positioning on a corner lot enhances privacy while providing a spacious outdoor setting, perfect for entertaining or enjoying peaceful retreats.For car enthusiasts or those needing additional storage, the double car garage ensures ample space and security. The attention to detail is evident throughout the home, positioning it as a true haven for individuals seeking both luxury and functionality.This executive bungalow is more than a home; it's a lifestyle statement. Embrace the opportunity to live in one of Wellington's most prestigious areas, where luxury meets community and every detail is designed around sophistication. Family Room at Front will be converted back to a 2nd bedroom if the buyers would like that completed. The Common Fee of $240/month covers the cost of maintenance of common elements. (id:57557)
404 - 2759 Carousel Crescent
Ottawa, Ontario
This bright and spacious west-facing corner unit offers 2-Bedrooms + Solarium, 2 Bathrooms including a 3-piece ensuite in Primary Bedroom. This condo apartment features In-unit Laundry, assigned outdoor covered Parking and Storage Locker. Visitor parking in front of the building. The condo is located near South Key Shopping Centre, schools, parks, and transit station. The Atrium II has many amenities, including whirlpool & sauna, outdoor pool, squash courts, fitness room, workshop and a social room w/mini library. Flooring: wood, carpet and tiles. (id:57557)
450254 82 Street E
Rural Foothills County, Alberta
TANK FARM in ALDERSYDE INDUSTRIAL PARK ; formerly utilized as a Bio Diesel plant and recently as Pilot Plant for conversion of wood waste into diesel. 2.45 ACRE SITE with 7200 sf main level INDUSTRIAL BUILDING with offices/shop AND 1700 sf Mezzanine partially developed .The TANK FARM includes 10 permitted Storage Tanks with lights and combined capacity of 1.4 M Litres controlled via Siemens PLC. Property FEATURES ; Corner site with 2 accesses /2007 construction /Paved access /High Power/Yard is FULLY FENCED and GRAVELLED with security cameras and remote monitoring throughout the site/as well as high speed internet. (id:57557)
Lot 2a Highway 236
Stanley, Nova Scotia
Discover the perfect spot to build your dream home or getaway retreat on this beautiful 2.6-acre vacant lot overlooking the serene Kennetcook River. Enjoy the peace and privacy of the countryside while still being conveniently located?just 10 minutes from the town of Kennetcook and 25 minutes from Windsor. This lot offers picturesque views, abundant wildlife sightings, and a tranquil atmosphere that?s ideal for nature lovers. Whether you're looking to build a full-time residence or a weekend escape, this property combines rural charm with proximity to all essential amenities. Don't miss out on this opportunity to own a piece of Nova Scotia?s natural beauty. (id:57557)
3968 W 23rd Avenue
Vancouver, British Columbia
This beautifully updated home is nestled on one of Dunbar´s most charming, tree-lined streets. The main level features elegant open-concept living and dining areas, a gourmet chef´s kitchen with premium appliances, and a bright, inviting family room that opens to a large, sun-soaked south-facing deck and private backyard - perfect for entertaining or quiet evenings outdoors. Upstairs offers three spacious bedrooms, including a stunning primary suite with an expansive walk-in closet. The gorgeous lower level includes a separate entrance, ideal for a guest suite, home office, or potential mortgage helper. Located just steps to Pacific Spirit Park, UBC, excellent schools, and transit. (id:57557)
Lanternsn On The Lake At Rowan's Ravine
Rowan's Ravine Provincial Park, Saskatchewan
Excellent seasonal business opportunity at Rowan's Ravine Provincial Park on Last Mountain Lake approximately one hour from Regina on paved roads. Lanterns on the Lake is an ideal location with stunning views of Last Mountain Lake. It is easily accessible for resort goers and is a destination point because of the restaurant plus ice cream sales and Rowan Ravine Provincial Park. Note: the property is leased from Sask Parks and the purchaser would own the building, equipment and chattels other than rented equipment. This is a turn-key business with minimum effort to be up and running for the 2025 season. Rowan's Ravine is a popular resort area with approximately 500 camp sites, some cabin rentals, and a boat launch. The seller would consider a lease with an option to buy. Take advantage of this rare opportunity. (id:57557)
44 Bluelagoon Drive
Glanbrook, Ontario
Welcome to 44 Bluelagoon in the highly desired 55+ community of Twenty Place. This property is very unique with 2 pond views. There is a pond view at the front and the back looks over one of the largest ponds in Twentyplace. Make yourself at home in the large living/dining room featuring gas fireplace, hardwood floors and 9” ceilings perfect for entertaining. The large bright eat in kitchen has garden doors opening to a patio with gazebo perfect for watching the sunset over the pond. This home boasts a spacious primary bedroom with ensuite. A second bedroom, 3 piece bathroom, laundry room and inside access to the garage complete the main floor. The partially finished basement is large and open awaiting your personal touch. This is a fantastic opportunity to own on a quiet street in the gated community of Twenty Place. This thriving community offers many amenities including Clubhouse, pool, tennis, shuffleboard, gym, sauna, hot tub and social groups. Close to shopping and highway access, this home won’t last! (id:57557)
416 Swallowdale Road
Huntsville, Ontario
Envision waterfront living and hot summer days relaxing at the lake. Enjoy a short boat cruise from your dock to have a sunset dinner on your favourite patio. Located on prestigious Fairy Lake, this rare gem, with its private winding driveway is roughed in and cleared so can start enjoying the waterfront immediately. Boasting 250 feet of undisturbed natural shoreline in an old growth white pine forest, with an additional 66' road allowance buffer and a municipally owned 67 foot/.08 acre (+/-) parcel of shoreline to the west, your property offers breathtaking views, an abundance of sunshine, making this the ideal location to build your executive dream home or serene retreat. An 11 minute drive to downtown Huntsville, an array of restaurants, unique boutiques, and vibrant year-round entertainment awaits you. Huntsville has a well-equipped hospital, medical care and excellent schools. For nature enthusiasts, renowned Algonquin Provincial Park (30 mins), Arrowhead (15 mins), and Limberlost Forest & Wildlife Reserve (22 mins) each provide their unique hiking, snowshoeing and cross-country ski trails. Golf enthusiasts can select from prestigious Deerhurst and Mark O'Meara to spend memorable moments on the links. Snow Enthusiasts can enjoy skiing and snowboarding at Hidden Valley Ski Resort (9 mins). Alternatively, take advantage of the property's prime location on Fairy Lake to boat directly into downtown Huntsville. Fairy Lake connects to 3 other lakes (Peninsula, Vernon, Mary) offering over 40 miles of boating; each lake offering up their own unique topography and traits. Come for the day; stay for a lifetime! Book your personalized tour today! (id:57557)
9 Orchard Avenue
Hamilton, Ontario
Welcome to one of Dundas' most desirable neighborhoods, where you'll find this beautifully renovated, turnkey 3-bedroom, 2-bathroom side-split home at 9 Orchard Avenue. Since being purchased in 2019, this home has undergone a complete transformation. It boasts all-new flooring throughout most of the property, a stunning updated kitchen with modern appliances installed in 2021 and updated windows with basement windows replaced in 2021.The spacious living room is perfect for hosting family and friends, while the kitchen is just steps away, making it easy to socialize while preparing your favorite meals. The kitchen is a chefs dream, featuring a built-in pantry, sleek new appliances, and direct access to the backyard ideal for BBQs and outdoor entertaining. Upstairs, you'll find three generously sized bedrooms, offering flexible options for guest rooms, an office, or separate rooms for children. A beautifully renovated bathroom with a tub is conveniently located between the rooms, and ample storage space is available throughout.The fully updated basement is a true highlight, featuring a cozy gas fireplace, bright lighting, a modern 3-piece bathroom, extra storage cupboards and a spacious laundry room perfect for washing and folding. The separate crawl space provides additional storage, ideal for stashing holiday decorations and keeping the main basement area tidy.Outside, you'll enjoy a new concrete pad with a large shed, a deck, and a lush green yard all perfect for family gatherings, social events, or simply relaxing in the summer sun. If that isnt enough to peak your interest, this property is steps to walking nature trails. This home is an ideal choice for a young family, those looking to downsize, or anyone seeking a move-in-ready, turnkey property. Situated in a quiet, family-friendly neighborhood, its conveniently close to schools, shopping in downtown Dundas and less then 20 minutes to Meadowlands Ancaster.This is one property you won't want to miss! (id:57557)
909 - 145 Columbia Street W
Waterloo, Ontario
Looking for the perfect place near the University? Welcome to Society 145, a brand-new luxury condominium ideally located in the heart of Waterloo, just steps from both the University of Waterloo and Wilfrid Laurier University. This rare, spacious corner unit offers a thoughtfully designed layout with 603 square feet of contemporary living space, filled with natural light through expansive floor-to-ceiling windows. Two spacious bedrooms and one modern bathroom, all wrapped up in a sleek design that feels like home. With a 24-hour concierge and a rooftop patio with breathtaking panoramic views of the city, whether you're considering renting or making it your own, this space has everything you need. The unit is adorned with high-end finishes, including hardwood floors, quartz countertops, stylish light fixtures, and rich carpentry throughout, ensuring a sophisticated and comfortable living environment. Residents of 145 Society enjoy top-tier amenities, including a state-of-the-art fitness center, yoga studio, indoor basketball court, games room with billiards, ping pong, and arcade games, as well as a movie theatre and business lounge. The building also features secure entry, this condo checks all the boxes. You dont want to miss out on this gem (id:57557)
1203 5628 Birney Avenue
Vancouver, British Columbia
UBC 2 bed 2 bath for Rent with 2 parkings FEATURING: - 2 side-by-side parking stalls & 1 storage locker - Central A/C for heating and cooling - Spacious layout with luxury finishes - Bosch appliances, quartz countertops, spa-inspired ensuite - Large private balcony - Unfurnished - Available May 1st RENT: $3800/month plus utilities. Additional $100 for each parking Utilities are not include in rent - Employment and rental references are required - Credit check if applicable - Photo ID is required - Pet is OK - No smoking/pot/Vape (inside or outside) (id:57557)
2956 Spuraway Avenue
Coquitlam, British Columbia
THE PRETTIEST HOME IN RANCH PARK! Set on a huge 12,800 sf lot, this beautifully renovated 4 bed, 2 bath home blends timeless updates with laid-back West Coast charm. Inside: engineered hardwood, skylit entry, a well-designed kitchen with stainless appliances & a living room with gas fireplace made for vinyl & vino. Upstairs: 3 comfy bedrooms & a boutique-style bath with heated floors, glass shower - the works! Downstairs: you'll find a versatile space with sep entry, family room, vinyl plank floors & 4th bed with Murphy bed. EASY SUITE POTENTIAL! Outside: enjoy the manicured park-like backyard + a lovely paved driveway with accent lighting. Other notables include an extra high garage, A/C, high-efficiency furnace & vinyl windows. Move in and enjoy the good life! (id:57557)
89 Trout Lane
Tiny, Ontario
Come see what it feels like when home means vacation mode, every single day. This 4-bed, 3-bath, year-round home near Georgian Bay is the lifestyle upgrade you didn't know you were waiting for. Whether you're a remote worker dreaming of better Zoom views, a young family craving more space to grow, a dog parent needing room to roam, or a city retiree looking to slow things down without giving anything up this one's got you. Built in 2006 and thoughtfully updated, this home features a bright open-concept layout with a gas fireplace, gas forced air heat, and air conditioning. Newer windows on the main level and newer vinyl flooring in the lower level keep things fresh and functional. The full basement offers large windows, a large hobby / office room , a 3rd full bathroom, and TWO family rooms, perfect for movie nights, kids zones, home gyms, or a tucked-away office space. Set on a deep, partially fenced lot backing onto 50 acres of forest, this property offers peace, privacy, and space to breathe. Professionally landscaped with a great firepit area and tons of room to play, its made for barefoot summers, marshmallow toasts, and dogs that need a good zoomie session. Steps from public beach access, where swimming, kayaking, and paddle boarding are part of your daily routine, and just a 5-minute drive to two delis, a bakery, the LCBO, and a great restaurant in the village of Lafontaine. Municipal water, Bell Fibe internet, and a generator already in place mean you can stay connected and cozy no matter the season. Newer Updates: Roof 2023; Generac 2019; flooring 2018 and 2023. This is not just a home. It's a softer, richer, more grounded way of living with a strong sense of community and lots of year-round neighbours who already get it. So go ahead. Make the move north. Your dogs will thank you. Your soul will too. (id:57557)
24760 Kimola Drive
Maple Ridge, British Columbia
UPLANDS AT MAPLECREST! This beautifully upgraded 5-bedroom + den A/C home sits on a private 6,630 sq. ft. lot in a family-friendly neighborhood near SRT Secondary and the brand-new c??sq?nel? Elementary. The stunning great room boasts 18 ft vaulted ceilings and double-row windows, flooding the space with natural light. The chef´s kitchen features a bonus wok kitchen & gas stove, while the sunny, south-facing backyard with an extended deck is perfect for entertaining. Upstairs, you´ll find three spacious bedrooms, including a huge primary suite with a five-piece ensuite. The 1,300 sq. ft. lower level has a separate entrance, two bedrooms, a full bath, and its own laundry-a fantastic mortgage helper or in-law suite. This one won´t last-book your showing today! (id:57557)
513 E 6th Street
North Vancouver, British Columbia
Excellent value on this lower Lonsdale split level home on a big 50' X 135' lot with amazing views! This property was extensively renovated in the 1990's to create a unique West Coast Contemporary design. Dramatic vaulted ceilings and floor to ceiling windows flood the spacious living areas (family area, dining room and large open kitchen) with natural light. Sunken living room with floor to ceiling gas F/P opens to patio and sunny Southern exposed rear yard. Open stair case leads to bonus loft area - perfect for studio/office. Separate self contained studio suite with ground level access perfect for a third bedroom or rental. Detached garage with lane access.This lovely home is located close to the best in schools, shopping, recreation & more! OH Sun, June 1st 1-3pm. (id:57557)
5591 Clarendon Street
Vancouver, British Columbia
Investor, Builder, and Homeowner alert: PRIME LOCATION AVAILABLE! This 4 bedroom up an 3 bedroom down 3 baths. Well maintained 5950 sqft CORNER LOT with back lane access. Separate basement entry in an excellent residential neighborhood. Within easy walking distance to park, Elementary and High Schools. Centrally located close to transportation and shops, the 29th Skytrain Station, T&T Market, banks and Killarney Community Centre. Live here now and enjoy the area of developing multi-units. Open House 2 -4 PM on Saturday. (id:57557)
2714 - 60 Frederick Street
Kitchener, Ontario
This 2-bedroom, 2-bathroom corner unit on the 27th floor offers an ideal opportunity for investors seeking strong cash flow or end-users in search of a functional space with breathtaking southeast views. The unit features modern finishes throughout, including quartz countertops, under-cabinet kitchen lighting, porcelain bathroom tiles, and large windows that lead out to a spacious balcony. Smart home technology enhances convenience with a smart door lock, thermostat, and lighting, all controllable via a central app. Gigabit Rogers Internet is included for fast, reliable connectivity. Building amenities include a state-of-the-art fitness Centre with a yoga studio, a rooftop terrace, a party room, and a concierge desk. With a perfect Walk Score of 100, everything you need is within walking distance, including an LRT stop right outside the building. Great shopping, dining, and Conestoga College are all just minutes away on foot. This is your chance to own a luxurious condo in one of KW's most sought-after neighborhoods! (id:57557)
321 Redstone View Ne
Calgary, Alberta
This beautiful home with CENTRAL AIR CONDITIONING is the one you have been waiting for!! Recent updates include new Luxury Vinyl Plank flooring and new carpet with upgraded underlay throughout. You are immediately greeted by an expansive foyer with direct access to your insulated/drywalled/heated attached garage and you will love the bright, open main floor plan boasting large chef’s kitchen with newer refrigerator and dishwasher and huge island, perfect for meal prep and casual eating. The very spacious living room and dining room area are perfect entertaining space with patio doors out to your private south facing deck with gas hook up for barbecue. A convenient 2 piece powder room completes this level. The upper level features a huge master bedroom with walk in closet and full 4 piece ensuite bath and a large secondary bedroom with 12 foot vaulted ceilings and tons of space to accommodate a home office space as well. This bedroom has easy access to the second full bathroom and you will definitely appreciate the upper level laundry area. This is a fantastic location adjacent to pond area with wildlife, walking paths and incredible mountain views and super easy access to the airport, Stoney Trail and all amenities. An absolute must to see in this price range!! (id:57557)
3106 4650 Brentwood Boulevard
Burnaby, British Columbia
LOCATION LOCATION LOCATION! Welcome to Amazing Brentwood Tower 3! This 2 bed 2 bath home on the 31st floor offers 720 sqft of modern living plus a 100+ sqft covered balcony with stunning views. Features include Bosch appliances, quartz countertops, soft-close cabinets, and marble backsplash. Floor-to-ceiling windows fill the space with natural light. Enjoy world-class amenities: fitness center, yoga/music rooms, games room, guest suites, 24/7 concierge, and more. Just steps to SkyTrain station, Brentwood Mall, dining, and entertainment. Comes with 1 parking & 1 locker. Don´t miss this opportunity! open house May31 & Jun 1, 2-4pm. (id:57557)
202 235 Guildford Way
Port Moody, British Columbia
Welcome to The Sinclair, ideally located in the vibrant heart of Port Moody. This updated residence offers nearly 1,000 square feet of open-concept living space, overlooking a serene, landscaped courtyard. Enjoy stylish laminate flooring throughout and a gourmet kitchen perfect for entertaining. The spacious living room features a cozy gas fireplace, floor-to-ceiling windows that flood the space with natural light, and access to a covered balcony - ideal for year-round enjoyment. Included with the unit are one parking stall and a secure storage locker. Just steps from Newport and Suter Brook Villages, Port Moody Recreation Centre, SkyTrain, West Coast Express, Brewery Row, and Rocky Point Park - this home offers the ultimate in convenience and lifestyle. (id:57557)
517 - 410 Queens Quay W
Toronto, Ontario
Luxury 2-Bedroom Waterfront Condo with Expansive Terrace 410 Queens Quay W, Toronto. Welcome to this stunningly renovated 2-bedroom condo at 410 Queens Quay W, where modern elegance meets breathtaking waterfront views. This southwest-facing suite boasts a rare 200 sq. ft. terrace, offering incredible afternoon sun, a front-row seat to the Toronto Music Garden and the serene beauty of boats gliding through the harbour. Inside, no detail has been overlooked. The unit features new appliances, new doors and trim throughout, and a fully renovated 4-piece bathroom with a large stand-alone shower. The primary bedroom is outfitted with a custom-built bed with storage, and matching his and her wardrobes. A custom-built entertainment unit in the living area adds both style and functionality. Elegant new lighting throughout creates a warm and inviting ambiance. Located in a luxury waterfront building, residents enjoy top-tier amenities, including a state-of-the-art fitness center, two party rooms, two guest suites, one of the best panoramic rooftop patios in the city, a 24-hour concierge, and more. With the lake, parks, transit, and downtown attractions just steps away, this is waterfront living at its absolute best! (id:57557)
5 1171 Stelly's Cross Rd
Central Saanich, British Columbia
OPEN SAT-MAY 31 / 2-4PM. BRENTWOOD SIX - Centrally located just steps away from the Village Shopping, 10 minutes from Sidney by the Sea and 20 minutes from Downtown Victoria. Boutique collection of 6 Townhouses (4 of them with primary bedroom on main) all are 3 Bed / 3 Bath with LCP Yards, Private Patios, Heat Pumps / Air-Conditioning, Single Car Garages, two storeys with main level living, big kitchens, high ceiling and efficient designs. These Brand-New Homes have all received occupancy with 5 left to choose from. Excellent Value and Exempt from the Provincial Property Transfer Tax. (id:57557)
Ph5 2410 Cornwall Avenue
Vancouver, British Columbia
This one-of-a-kind penthouse suite offers a perfect blend of Kitsilano beachside living and urban convenience. Featuring 1 bedroom, 1 renovated bathroom, a spacious 80 sqft solarium, and 2 skylights, the main floor is bathed in natural light. The mezzanine features a flexible space and direct access to your private 281 sqft rooftop deck- ideal for entertaining, gardening, or simply relaxing while soaking in the breathtaking views of the ocean, mountains, and DT Vancouver. Some thoughtful updates in this penthouse include new engineered hardwood flooring, custom stairway steps, fresh paint, new kitchen countertops and backsplash, a new high-efficiency wood-burning fireplace with a ceramic tile hearth, upgraded light fixtures, a single-unit washer/dryer, and a glass railing on the upper level. Comes with 1 parking and 1 largest storage locker in the building. 1 dog or 1 cat is welcome. Located just steps away from Kitsilano Beach and Pool, popular restaurants, and transit. Open House May 31 Sat 2-4pm. (id:57557)
2607 1182 Westwood Street
Coquitlam, British Columbia
Urban living at "Sophora at the Park" by Polygon. This like new 2 beds 2 bath unit features air-conditioning, and has an efficient layout. Boast open concept, Hugh kitchen with Bosch Appliances, Quartz Countertops and Spacious Centre Island. Primary bedroom with with spa-inspired Ensuite, separate bedrooms for privacy. Amenities including clubhouse, party room, lounge, quiet reading-room, fitness centre, yoga studio, outdoor BBQ area and kids playground. Centrally located in Coquitlam Town Centre with easy access to skytrain, shops, cafes, pubs, restaurant, library, school, Douglas College & Lake LaFarge. Unit comes with 1 EV ready parking and 2 Bike lockers for extra storage. Large balcony with 280 sqft. Ready move in. Openhouse: May.18 2:00-4:00pm (id:57557)








