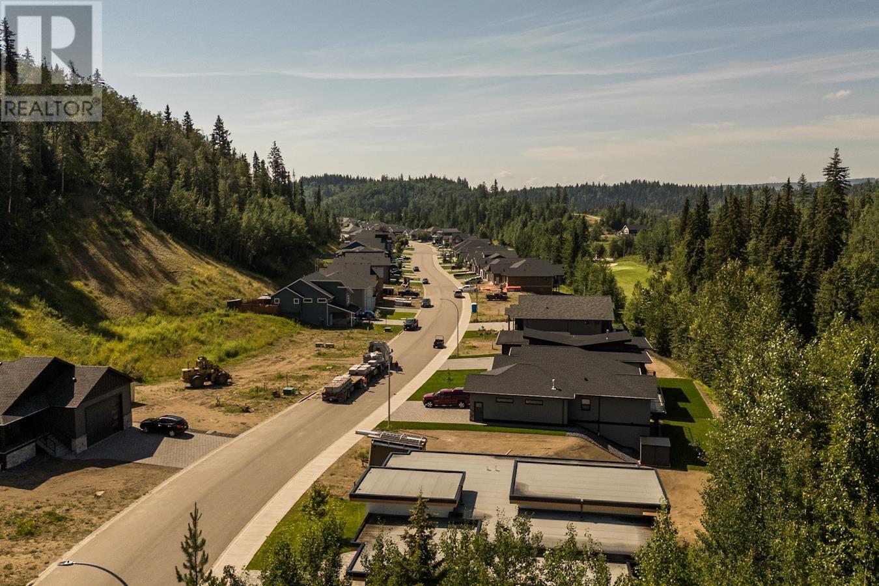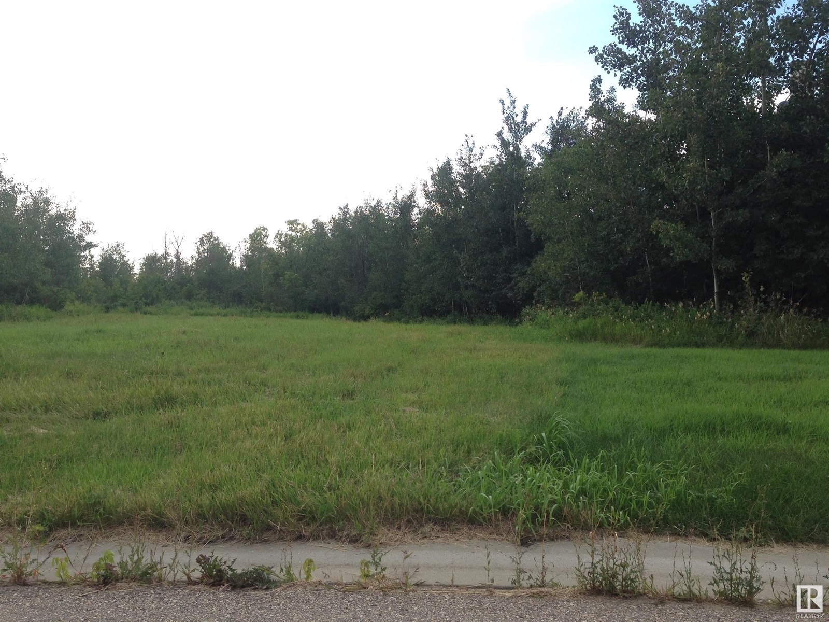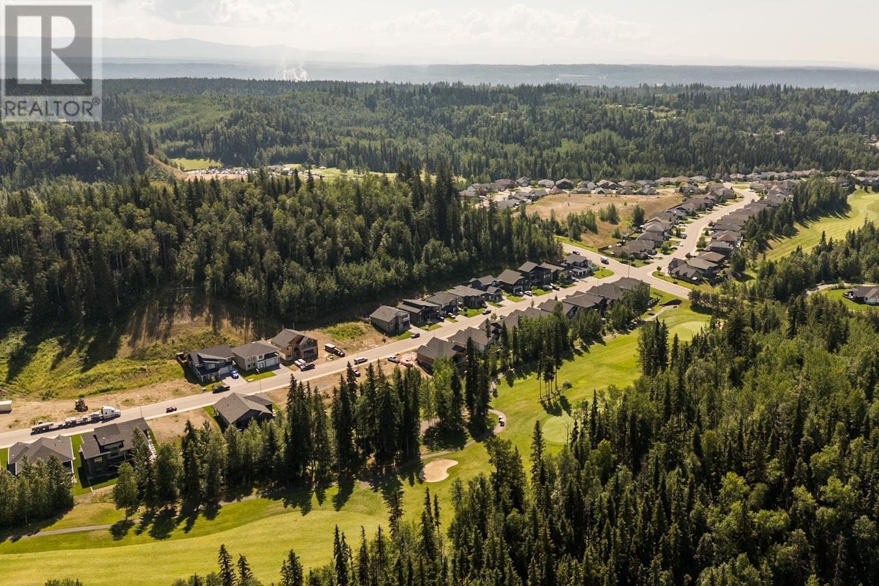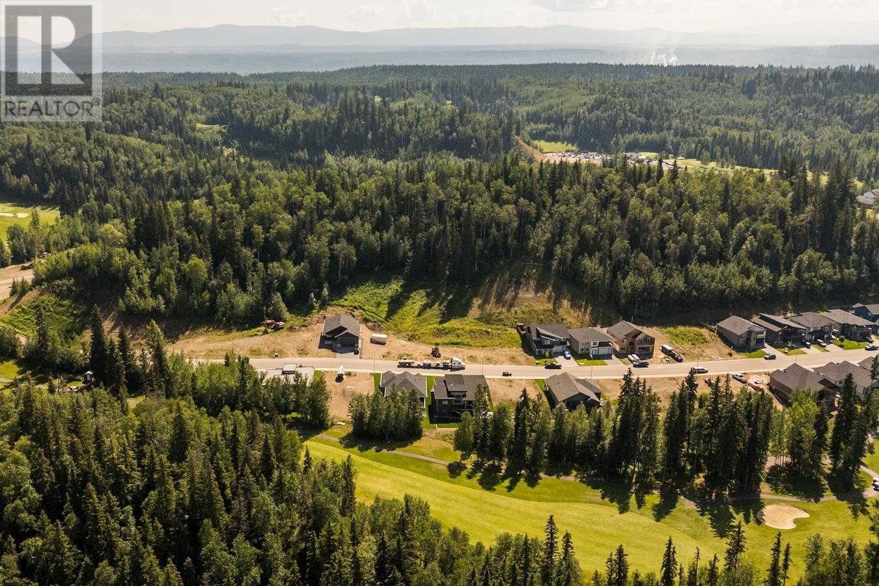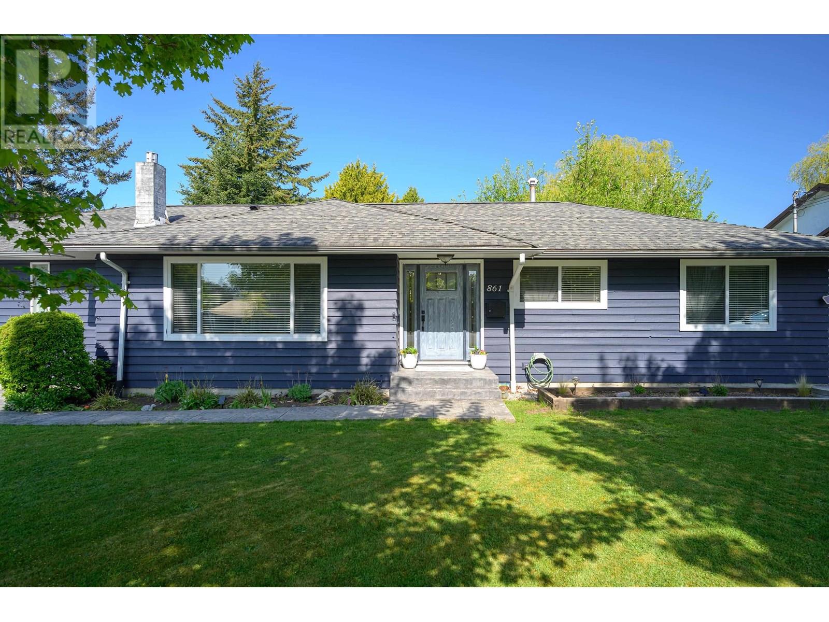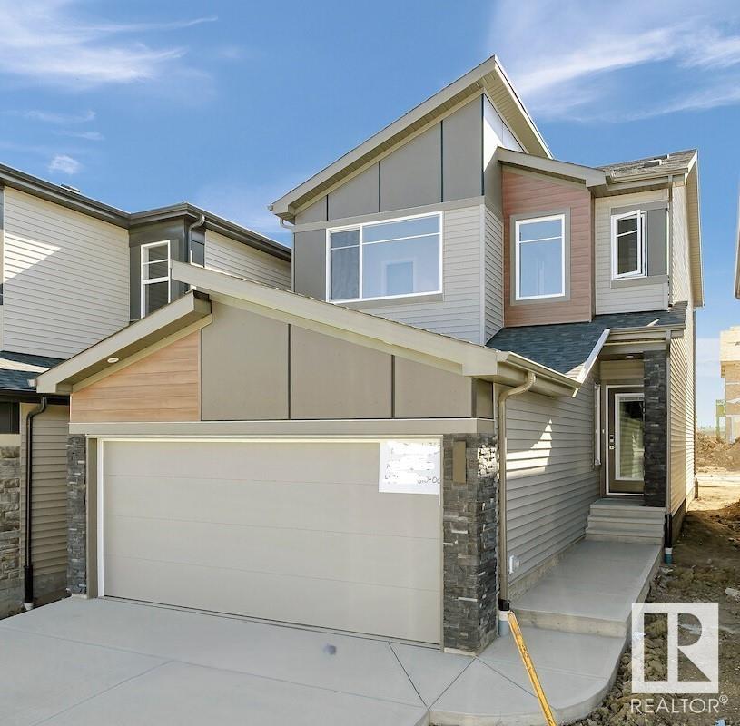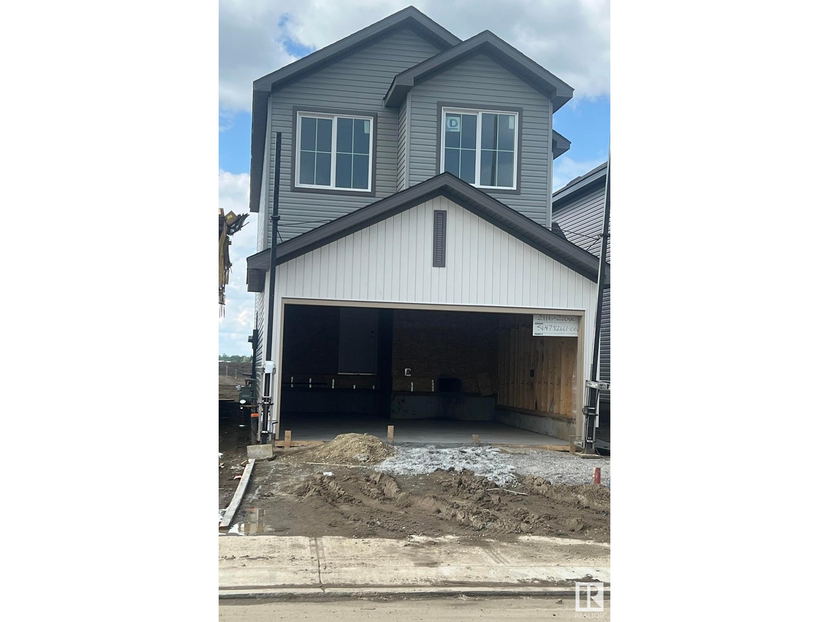3036 Links Drive
Prince George, British Columbia
Have you been dreaming of living right at the premier Aberdeen Glen Golf Course? Then you don't want to miss out on these fantastic building lots in Aberdeen Glen Estates! This newest phase is located at North end of Links Drive - where you'll find gorgeous homes, landscaping and plenty of appeal to call it home. Check out the lots and see for yourself why this is such a sought-after neighborhood to build your dream home. (id:57557)
76 Allin Ridge Road
Rural Sturgeon County, Alberta
Located in Allin Ridge Estates. Beautiful lot in community combines estate living along with convenience of the city life. Lot is large the accommodates multiple garage options with RV parking or any needs for gardening hobby. Lot is located in mature neighborhood with a lot of trees and beautiful landscaped street views. Close distance to the main road as well as to Edmonton city limits. This lot is 39,657.79 SQ FT or 3684.33 M2. (id:57557)
2860 Links Drive
Prince George, British Columbia
Have you been dreaming of living right at the premier Aberdeen Glen Golf Course? Then you don't want to miss out on these fantastic building lots in Aberdeen Glen Estates! This newest phase is located at North end of Links Drive - where you'll find gorgeous homes, landscaping and plenty of appeal to call it home. Check out the lots and see for yourself why this is such a sought-after neighborhood to build your dream home. (id:57557)
3000 Links Drive
Prince George, British Columbia
Have you been dreaming of living right at the premier Aberdeen Glen Golf Course? Then you don't want to miss out on these fantastic building lots in Aberdeen Glen Estates! This newest phase is located at North end of Links Drive - where you'll find gorgeous homes, landscaping and plenty of appeal to call it home. Check out the lots and see for yourself why this is such a sought-after neighborhood to build your dream home. (id:57557)
10218 73 St Nw
Edmonton, Alberta
DESIGN-DRIVEN LUXURY IN TERRACE HEIGHTS Meticulously redesigned and crafted, this 3+1 bed, 3 bath, 4-level split offers over 2,600 sqft of finished space and 2 double garages on a quiet street just steps to the river valley. Every element has been thoughtfully upgraded, from the chef’s kitchen with Sub-Zero fridge, gas range & Miele dishwasher to the custom stone countertops, custom iron railings, high-end flooring over new subfloor, and a seamless open flow. Upstairs has the spacious primary bedroom, deluxe ensuite with rain shower and body jets, plus two more bedrooms. Midmod 3rd level family room and huge bedroom. The lower level includes a theatre room, gym, craft room and 3pc bath. Updated zoned furnace, A/C, HRV, insulation, new windows, and a commercial-grade security system. Outside, enjoy cedar decks, 25m of poured exposed aggregate, and both double attached and detached heated garages with epoxy floors. A design-forward home in an established community near schools, parks, cafés, and trails. (id:57557)
861 53a Street
Delta, British Columbia
Fantastic Location! This lovingly maintained 3-bedroom, 2-bathroom home sits on a beautiful ¼-acre lot just blocks from the heart of downtown Tsawwassen. Full of warmth and character, it has been well cared for over the years and is surrounded by mature landscaping. Enjoy quiet, tree-lined streets, excellent schools, nearby parks, and walkable access to shops, restaurants, Tsawwassen Mills, and BC Ferries. A rare gem in one of the community´s most desirable and family-friendly neighborhoods. (id:57557)
2416 Egret Lo Nw
Edmonton, Alberta
Welcome to the Kiera model by Bedrock Homes—a modern 3-bedroom (+den), 2.5-bathroom front drive home offering 2000+ sq ft of stylish, functional space in the desirable community of Weston at Edgemont. This thoughtfully designed home features an open-concept main floor with open-to-below great room, a cozy 50 LED electric fireplace, main floor flex room, and a gourmet kitchen with 41 upper cabinets, quartz countertops. Upstairs, discover a central bonus room, second-floor laundry, and a primary bedroom complete with a 4pc ensuite equipped with stand-up shower and dual undermount sinks. With a double attached garage, this home is perfect for families looking for a blend of comfort and cutting-edge technology in a great neighborhood with easy access to amenities. PHOTOS ARE REPRESENTATIVE (id:57557)
2365 Egret Wy Nw
Edmonton, Alberta
Welcome to the Stella K model by Bedrock Homes—a modern 4-bedroom, 3-bathroom front drive home offering 2000+ sq ft of stylish, functional space in the desirable community of Weston at Edgemont. This thoughtfully designed home features an open-concept main floor with a cozy 50 LED electric fireplace, main floor bedroom with full bath, and a gourmet kitchen with 41 upper cabinets, quartz countertops. Upstairs, discover a central bonus room, second-floor laundry, and a primary suite complete with an ensuite equipped with stand-up shower and dual undermount sinks. With a double attached garage, this home is perfect for families looking for a blend of comfort and cutting-edge technology in a great neighborhood with easy access to amenities. SIDE ENTRY and 9' basement ceiling for future development! Photos are representative. GST rebate eligible. (id:57557)
9718 Carson Pl Sw
Edmonton, Alberta
Welcome to the Kaylan built by the award-winning builder Pacesetter homes located in the heart of South West in the community of Chappelle with beautiful natural surroundings. As you enter the home you are greeted a large foyer which has luxury vinyl plank flooring throughout the main floor , the great room, kitchen, and the breakfast nook. Your large kitchen features tile back splash, an island a flush eating bar, quartz counter tops and an undermount sink. Just off of the kitchen and tucked away by the front entry is a 4 piece bath and a den/Bedroom. Upstairs is the master's retreat with a large walk in closet and a 5-piece en-suite. The second level also include 2 additional bedrooms with a conveniently placed main 4-piece bathroom and a good sized bonus room tucked away for added privacy. This home also has a side separate entrance to the basement for future development. *** Under construction and photos used are from the same model recently built TBC by December colors may vary *** (id:57557)
10678 Cheryl Road
Lake Country, British Columbia
Stunning 3 bedroom + den/office, 2 bathroom home in the Copper Hill area of Lake Country! This spacious property offers 0.32 acres of land, creating a great landscape emphasizing outdoor living space. The backyard has been converted into a retreat, with a large in-ground pool (18’x36’) facing west to enjoy the evening sun of the hot Okanagan summers. Beside the pool is a detached garage/workshop accessible by a side driveway, perfect for storing your extra car, boat, etc, or to convert to a formal workshop. There is also an additional garage at the front, furthering the parking available in addition to the large driveway/street parking options. Pride of ownership is evident with a 2018 furnace and 2018 roof. Inside, the newer kitchen and living room open up to a large deck space, overlooking the pool and private backyard, also giving glimpses of Wood Lake. This is a spectacular area, with walking distance to Peter Greer Elementary, and a quick drive to the lake, Rail Trail, and all the amenities that Lake Country has to offer. (id:57557)
2116 210 St Nw
Edmonton, Alberta
Welcome to the Kaylan built by the award-winning builder Pacesetter homes located in the heart of West Edmonton in the community of Stillwater with beautiful natural surroundings. This home is located with in steps of the walking trails, parks and schools. As you enter the home you are greeted a large foyer which has luxury vinyl plank flooring throughout the main floor , the great room, kitchen, and the breakfast nook. Your large kitchen features tile back splash, an island a flush eating bar, quartz counter tops and an undermount sink. Just off of the kitchen and tucked away by the front entry is a Bed/Den and a 4 piece powder room. Upstairs is the master's retreat with a large walk in closet and a 4-piece en-suite. The second level also include 2 additional bedrooms with a conveniently placed main 4-piece bathroom and a good sized bonus room . ***Home is under construction and the photos used are from a previously built home, finishing's and color may vary.TBC by December 2025*** (id:57557)
22 - 819 Kleinburg Drive
London North, Ontario
Act fast! This gorgeous, 2020-built townhome at 819 Kleinburg Drive, Unit 22, is the perfect blend of modern living and unbeatable location in North London. Just minutes from the Stoney Creek Community Centre, YMCA, Powell Park, walking trails, and Sunripe, this spacious home offers 3 bedrooms, 2.5 bathrooms, and an attached garage. Inside, the chef's kitchen features stainless steel appliances, quartz countertops, newly installed single bowl sink, and a pantry, while the open layout leads to an oversized deck ideal for summer nights. The second floor boasts a luxurious primary suite with a 4 piece ensuite, and the third floor includes 2 additional bedrooms, a full bath, and a convenient laundry room with new washer and dryer. The bright walk-out basement is a versatile space for a gym, office, or family room. New, move-in ready, and located in a highly sought-after community with low condo fees, this home is a must-see before its gone! (id:57557)

