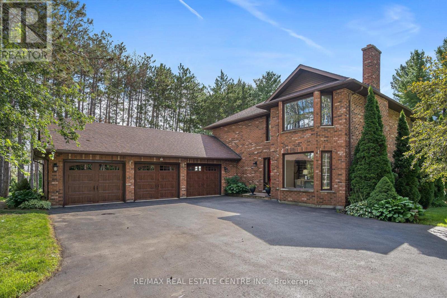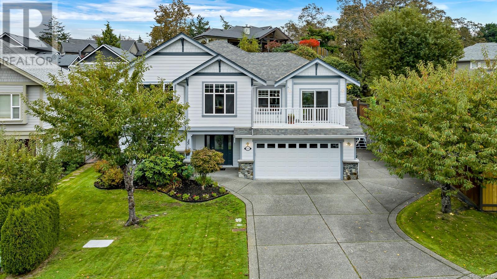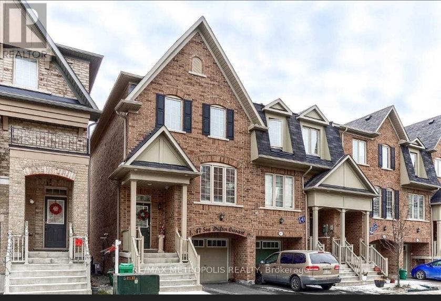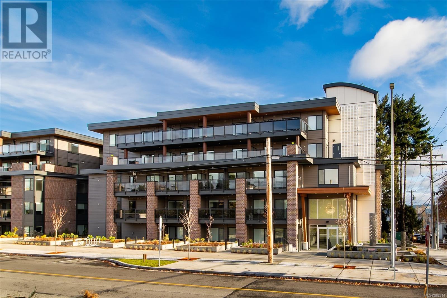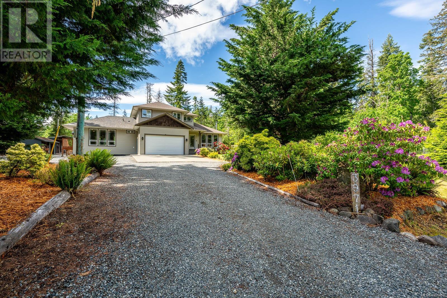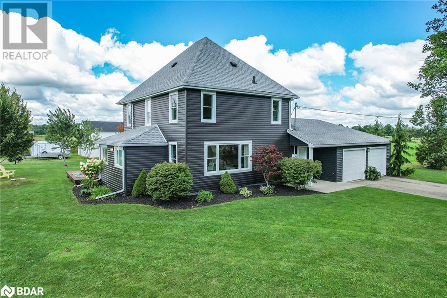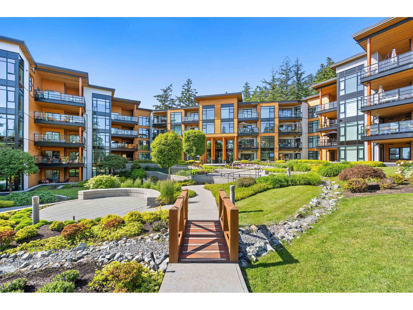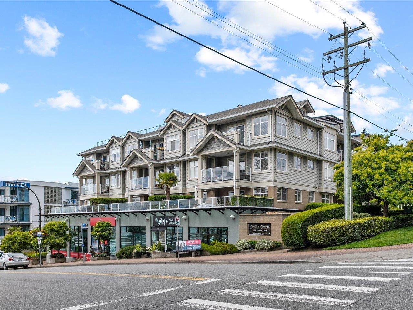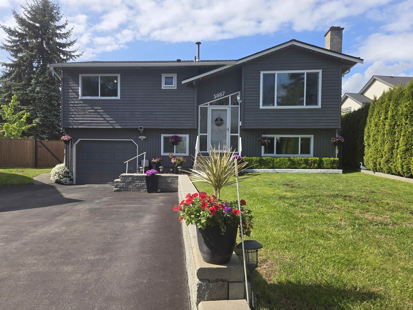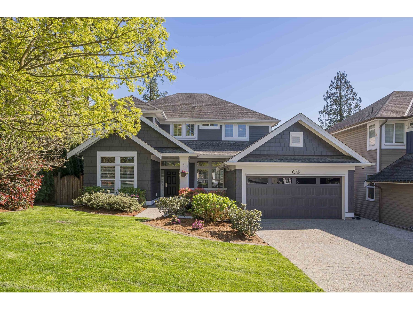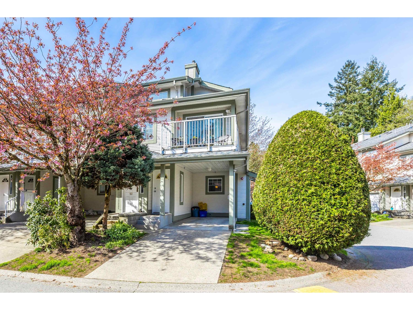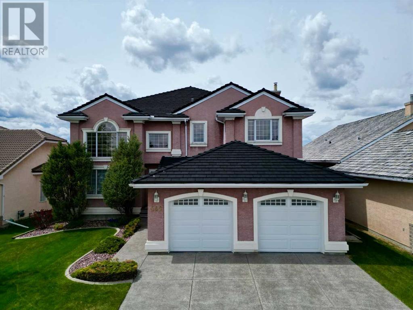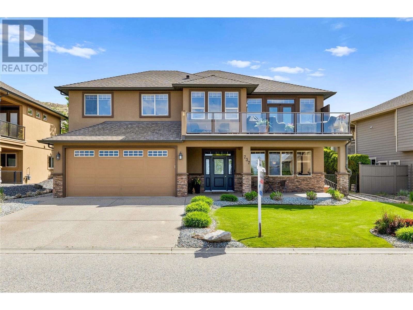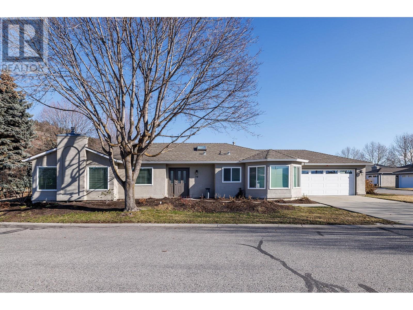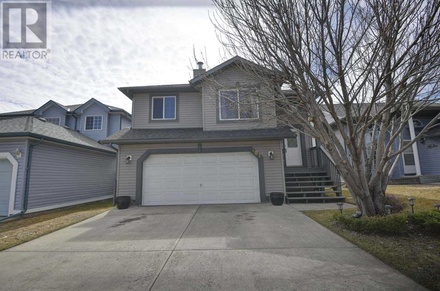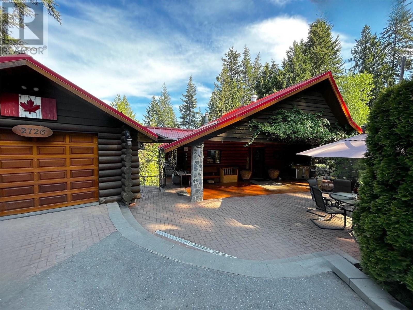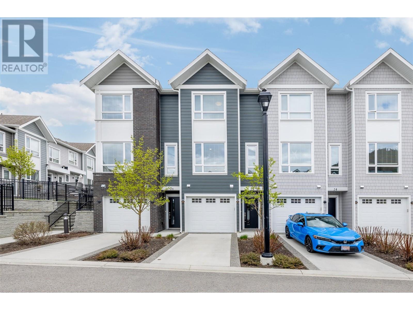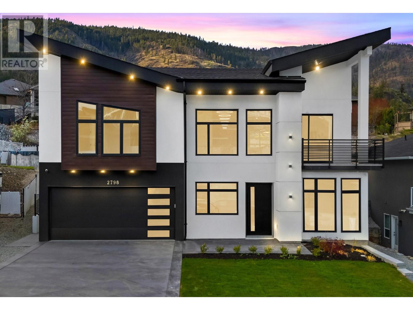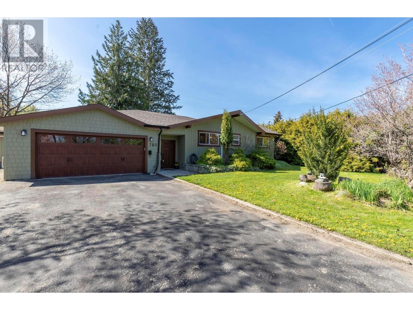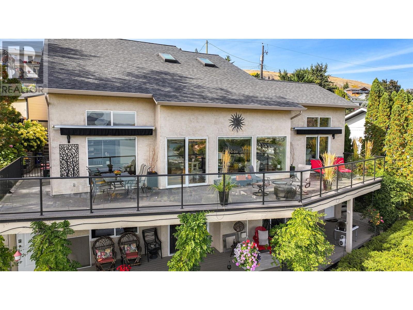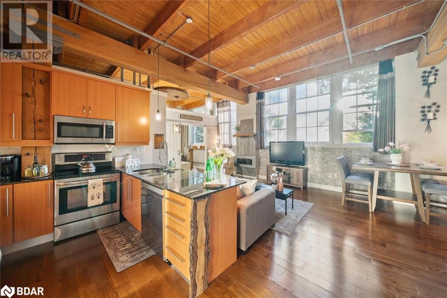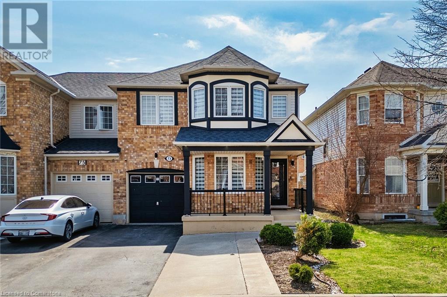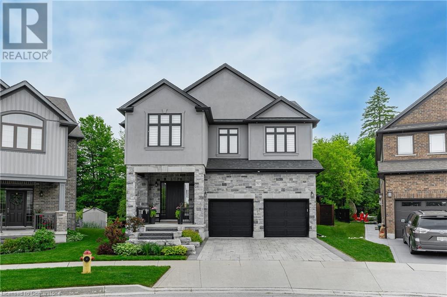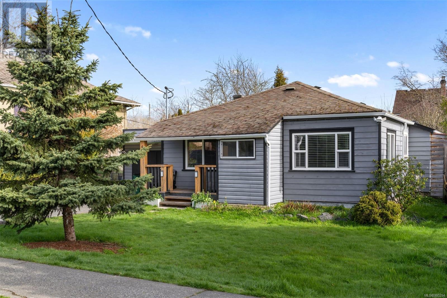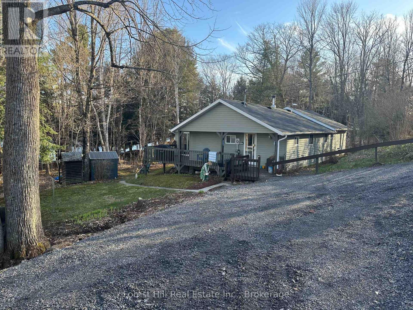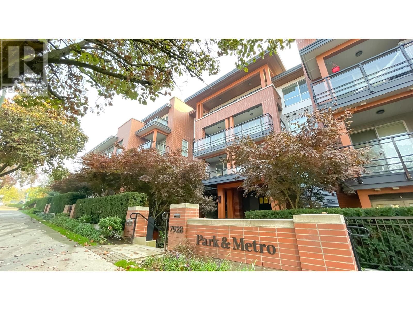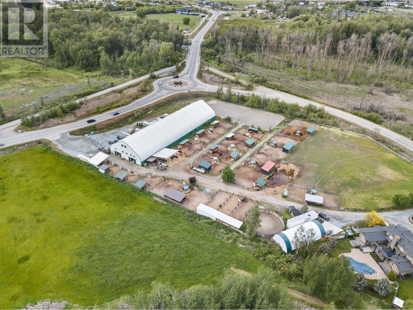202 Edmonton Avenue Unit# 202
Penticton, British Columbia
Would you like to bring your cat along? You can bring two! Charming 55+ Condo in the Heart of Penticton – Walk to Everything!Welcome to this bright and spacious 2-bedroom, 2-bathroom corner unit in a sought-after 55+ condo, perfectly located in downtown Penticton. With a prime location, you’re just steps away from all the amenities the city has to offer, including shopping, restaurants, the bustling downtown core, and Penticton’s famous Farmers Market. This well-maintained condo boasts a generous living room, laminate floors, and a covered balcony – perfect for enjoying your morning coffee or evening sunset. The kitchen is functional and ready for all your culinary needs. The large master suite features its own ensuite bathroom for added convenience. Enjoy access to wonderful amenities including a common room for socializing, a shared workshop for your creative or DIY projects, rentable suite for when quests come and bike storage for the outdoor enthusiast. With 1 secure parking space and the option for long-term rentals, this condo is an ideal choice for those seeking comfort, convenience, and a vibrant community. Don’t miss your chance to live in one of Penticton’s most desirable locations! Book a viewing today! (id:57557)
110 Owen Sound Street
Southgate, Ontario
Step into Timeless Charm with this beautifully maintained 2-storey Home featuring 3 spacious bedrooms and 2 full bathrooms. Centralized in the growing community of Dundalk, this property blends Historic Character with modern updates. The Inviting Main Floor boasts a Larger Foyer that opens up to the bright Eat-in Kitchen and Spacious living room. The functional layout is perfect for a growing family or anyone who loves entertaining. Enjoy year-round comfort in the large heated garage ideal for hobbyists, a workshop, or extra storage with a second story loft space. The fully fenced backyard offers a great space for kids, pets, or weekend BBQs. Just a short walk to Downtown, schools, parks, shops, and all the amenities Dundalk has to offer. Whether you're a first-time buyer or looking to upsize in a family-friendly neighbourhood, this home is a must-see! (id:57557)
4 Pine Ridge Road
Erin, Ontario
Welcome to prestigious Pine Ridge Rd- One of the most sought after estate communities in Erin. Nestled among mature towering trees, a rare level of privacy and tranquility. This stunning all-brick home features 2675 square feet of beautifully maintained living space & a large 3 car garage. Mature landscaping, raised garden beds and vibrant perennial gardens, with lush oasis like views. Inside, the second floor has been updated offering four spacious bedrooms and three refreshed bathrooms. The primary suite includes elegant his and hers walk-in closets and a spa-inspired ensuite. Each of the three main bedrooms features direct access to a bathroom, while the fourth bedroom offers flexibility as a perfect home office or guest room. Rich hardwood flooring & modern pot lights compliment the new fridge, gas stove, dishwasher & B/I microwave. Natural sunlight, gas fireplace & 2 wood burning fireplaces give you cozy warmth. (id:57557)
845 Rogers Way
Saanich, British Columbia
Welcome home to your bright and immaculate 6 Bed, 4 Full Bath family house which includes a 2 Bed Fully Furnished in-law suite with separate laundry and entrance. Centrally located on a private cul de sac in Rogers Farm (High Quadra Area) with steps away from major shopping, schools and transit. The Kitchen has been recently tastefully updated with Quartz countertop and soft close high end cabinetry. This is a solid built construction with upgraded kitchen stainless steel appliances, Heat Pump and tankless Hot Water on demand, expansive 2 living areas, access to an East & West facing sundeck, and tranquil garden with greenhouse. Built in 2003 and well maintained and cared throughout, this Two story house is over 2700 finished square feet, with 9' ft ceilings and over sized 2 car garage. This is a must see and won't last long. Move in Ready! (id:57557)
605 1234 Wharf St
Victoria, British Columbia
*Open House Noon-2pm Saturday June 14th* You'll love this spacious two bedroom condo with its breathtaking southern views of Victoria’s Inner Harbour, the sparkling lights of the Legislative Buildings, and the Olympic Mountains. This rare opportunity in the sought-after Victoria Regent combines luxury and convenience in one of downtown’s most desirable locations. Inside, the suite features two generously sized bedrooms, each with its own ensuite, and a bright kitchen, living, and dining area that’s perfect for entertaining. Also, with this suite you have the option to place one of the bedrooms, with separate entrance, into the hotel rental pool, generating income while living in the main condo space! The solid steel and concrete building is located just steps to shops, restaurants, and along the inner harbour. Don't miss this opportunity, come see it today! (id:57557)
6154, 25054 South Pine Lake Road
Rural Red Deer County, Alberta
Picture a perfect lot with views of a Pine Lake lake! This precious gem is located in Phase 6 . You are welcome to build your dream/retirement retreat/vacation getaway home in this gated golf community in Whispering Pines located on the Pine Lake in Alberta. Only 1-1/2 hours away from both Calgary or Edmonton and only 35 min from Red Deer. This beautiful community homes & lots are located on the 18 hole beautifully manicured green grounds of a golf course. The features here are: golf, boating, fishing, swimming, surfing, paddle boarding, kayaking, ice fishing, skating. Amenities include the golf course, driving range, pro-shop, clubhouse, indoor pool, hot tub , marina, gym, shower & change rooms, laundry, restaurant w/outdoor terrace overlooking lake! There are community gardens, a fire pit, play park, pickle ball court. Management & people who live here schedule monthly community events for all ages! Jump in your golf cart to take a ride to the Friday afternoon summer farmers market. A prime lot with lake view. Imagine sitting on your deck, enjoying the sun & a drink as you watch the lake and boats on it. You can golf in the morning and enjoy the lake in the afternoon. This property is a bare land condo. The fees include water, sewer, garbage, grass maintenance, access to pool and laundry facilities. Enjoy spending time in the winter or summer in this wonderful lake community as much or as little as you want. With its incredible affordability and convenience, it is no wonder it is becoming such an unbelievable building and retirement hotspot!! We have a great mix of ages and living choices here. Want a permanent place to call home for the RV without the hassle of trying to constantly book a spot, pack & hook up. We have it here! Buy now, enjoy now, build your dream/retirement home later! Amenities are already in place so no hidden expenses and a healthy reserve fund-it has been well run & maintained for years. You just won't find another Community in Alberta like t his! (id:57557)
47 Sea Drifter Crescent
Brampton, Ontario
Very excited to present this beautiful End unit Condo freehold town home with walk-out basement. A spacious 3+1 bed, 2.5 washrooms in the highly sought-after location in Brampton. This home open-concept layout seamlessly connects the kitchen and great room, perfect for modern living. With large windows flooding the space with natural light, it provides both comfort and elegance and with Pot Lights on Main Floor and beautiful Countertops. Conveniently located just minutes from Highway 407, 427 and Hwy 50. This property boasts an excellent walk score and easy access to everything you need. (id:57557)
206 135 Haliburton St
Nanaimo, British Columbia
Discover the epitome of contemporary island living within this spacious one-bedroom, one-bathroom residence at Prospect, embodying the essence of coastal lifestyle. Immerse yourself in breathtaking mountain vistas from the comfort of your suite, or ascend to the rooftop patio to savor panoramic views of the city skyline, majestic mountains, and tranquil ocean. Seamlessly integrated, the living and dining areas radiate warmth, effortlessly leading to a private balcony, ideal for relaxation or entertaining. With a fully equipped kitchen boasting five stainless steel appliances, culinary experiences reach unparalleled heights. Welcome to luxurious living with unmatched mountain views at Prospect in Harbourview District. Please note pictures may not be exact unit. (id:57557)
2559 Myles Lake Rd
Nanaimo, British Columbia
This elegant custom-built home offers an impressive 3,457 sq. ft. of living space spread across three thoughtfully designed floors, perfectly situated on a serene 2.84-acre property in the desirable Chase River area. Tucked away at the end of a no-through road, this residence provides the ideal balance of rural tranquillity and urban convenience, with Nanaimo City Centre and North Nanaimo amenities just a short drive away. The exterior showcases tasteful beige Hardi Plank siding paired with striking stone accents, creating timeless curb appeal. Inside, the home boasts a spacious and functional layout with oversized rooms filled with natural light. The main floor offers multiple bedrooms, while the second floor features a luxurious primary suite for added privacy. The third level provides additional versatile spaces, perfect for a home office, recreation room, or guest quarters. This rare offering stands out in today’s market due to its unique three-floor design and generous acreage. The property is part of a strata title and has an 8-gallon-per-minute well, ensuring reliable water access. Whether you’re seeking a peaceful retreat or a modern family home with ample space to grow, this property delivers on all fronts. With its blend of style, functionality, and location, this home is a true gem in the Chase River area. Don’t miss the opportunity to own this exceptional property and enjoy the best of both worlds—rural charm and city convenience! (id:57557)
4650 Ambience Dr
Nanaimo, British Columbia
OPEN HOUSE - Saturday, June 14 @ 1pm - 2pm - Ocean view main level entry w/ legal suite offers panoramic views across Georgia Straight. Custom built w/ massive wall of windows oriented to frame ocean vistas from the main living & primary bedroom. Open concept great room boasts soaring 10ft ceiling & quality finishes; hardwood flooring, linear fireplace w/ stone hearth w/ built-in cabinetry. Huge sundeck deck offers sunsets & year round indoor/outdoor feel. Chef's kitchen is centerpiece incl sit up island & designer inspired colours/finishes, built-in Bosch stainless steel appliances w/ gas range, loads of bright soft touch cabinets/drawers + separate prep kitchen incl another gas range. Open dining area enjoys expansive water views. Primary suite is spacious w/ 11ft tray ceilings, custom millwork, large sliding glass door w/ private deck allowing morning sunrises & distant views of Van & Sunshine Coast lights at night. Spa-like ensuite w/ his/her walk-in closets w/ built-ins & separate glass shower, dual vanities, 24'' by 48'' tiles, & quartz counter tops. Rounding off the floor; 2 more large bedrooms, full bathroom & powder room. Downstairs offers loads of flex space, 9 ft ceiling, add'l bdrm, den, full washroom & bonus family room. Lower level also includes a completely detached 2 bed legal suite finished w/ quality materials, 9 ft ceilings, large bedrooms w/ some ocean views. Level fenced rear yard is perfect size to enjoy summer days & outdoor activities w/ plenty of room for garden. Other features of this home include efficient radiant heat through-out, heat pump, HRV, 8 foot interior doors, built-in alarm w/ surveillance system, triple lock front door system & double garage. Surrounded by dedicated marine parks, walking/biking trails, beaches, all levels of schools, close to coffee shops, shopping, North Nanaimo amenities & more. Call/email Sean McLintock for additional info 250-667-5766 / sean@seanmclintock.com & video available (id:57557)
3971 Mckenzie Rd
Royston, British Columbia
Impeccable and rare offering of this 3 bedroom, 4 bathroom 2300+ square foot family home on two gorgeous acres; on a private no through road bordering the Hyland road Greenway Park in one of the Comox Valleys most sought after locations and school catchments. This property is zoned for a 2nd dwelling and up to 2150 square feet of accessory building(shop). A roadway is already in place to an ideal building site on the rear area of the lot (the back 40). This property is in the regional districts settlement expansion zone and could potentially be ''brought into'' the city of Courtenay and receive sewer hooks-ups and an increase in density and/or the ability to subdivide. Zoned for a home based business and very well set up to operate, bring your business plans! The 2nd living room can be locked off to function as a vacation or monthly studio rental; or have the extra space for your family. This turn-key home and property has been meticulously maintained; move right in and enjoy! The lovely garden areas and vegetation are brimming with beauty! The kids or grandkids will love the playground. The large back patio off of the kitchen is an ideal spot to BBQ and dine or just relax and enjoy the magnificent views of your picturesque property. (id:57557)
907 - 32 Clegg Road
Markham, Ontario
Large 1+1 Bedroom Condo In The Heart Of Busy Markham's City Centre District. Close To Viva, York Regional Transit And Go Train. Building Has Access To Fabulous Amenities Such As Indoor Pool, Fitness Centre And Party Room (id:57557)
13717 Ort Road
Niagara Falls, Ontario
Welcome to the epitome of country living! Nestled on a spacious, private lot with no neighbours, this beautifully renovated home blends rustic charm with modern convenience. A detached 2-car garage and a contractor’s dream—a fully equipped 800 sq ft workshop with separate driveway access—offer versatility for personal use or rental income. This home has been extensively updated with all-new electrical, plumbing, insulation, drywall, windows, trim, paint, flooring, vanities, and lighting. It’s truly move-in ready. Enjoy practical features like 200-amp service, Bell Fibe Internet, spray foam insulated foundation, 3,000-gallon cistern, and natural gas heating. The exterior shines with a 4-year-old roof (25-year warranty), new siding, capping, soffits, fascia, eaves, and a freshly stained deck. A new porch door leads to a well-maintained backyard with a grey water irrigation system. Car enthusiasts will love the oversized, heated, and dry-walled garage with a gas heater, thermostat, and space for up to 10 vehicles. The second 20x39 (800 sq ft) insulated garage has a 12-ft bay door—ideal for oversized vehicles, workshop use, or your dream creative space. Inside, the spacious mudroom is perfect for family living. The kitchen features a new fridge, gas stove, and separate water filter. The main floor includes laundry with shower plumbing and a renovated bathroom. The basement offers a poured concrete foundation, replaced weeping tiles, 3-year-old sump pump with battery backup, bathroom hookups, PEX plumbing, a new hot water tank, and 2021 furnace. Upstairs are three spacious bedrooms, an updated bathroom with new vanity, and a full attic with potential for a 4th bedroom or more. This Ort Road gem is more than just a house—it’s a thoughtfully designed home ready for modern country living (id:57557)
6651 184a Street
Surrey, British Columbia
Welcome to Clover Valley Station! This 4-bed, 4-bath home sits on one of the largest lots in this family-focused neighbourhood. Featuring a SW-facing fenced yard, patio, RV prkg, dble garage w/ EV CHARGER & walking distance to all levels of schools-this is the perfect family home. Bright, open main floor with updated kitchen & large picture window overlooking the private yard-great for family time or entertaining. Upstairs has 3 spacious beds & 2 full baths. Basement offers a 4th bed, bath & rec room-ideal for teens, guests or play space. Walk to Hillcrest Elem, Ecole Salish Sec, parks, shops, transit & future SkyTrain! Opportunity - Special zoning (TOA) may allow for coach or garden suite (please verify w/ city)-making this a great investment or mortgage helper! (id:57557)
214 14855 Thrift Avenue
White Rock, British Columbia
Experience refined coastal living at The Royce, one of White Rock's most sought-after addresses. This 2 bed, 2 bath ground-level home offers 307 sq ft of covered patio with ocean views and direct access to lush, manicured gardens. The bright, open-concept kitchen features quartz counters, gas range, and a walk-in lit pantry-perfect for everyday ease and entertaining. Spacious bedrooms include a serene primary suite with walk-in closet and spa-inspired ensuite and bright 2nd bdrm perfect for guests, office or art studio. Enjoy in-suite laundry, secure parking, and a large storage locker. The impeccably maintained building includes a beautiful clubhouse and fully equipped gym. Walk to the beach, shops, and dining-everything you need is right here. (id:57557)
310 15621 Marine Drive
White Rock, British Columbia
They say in real estate it's all about location, and this one truly delivers. With the beach literally across the street, your seaside lifestyle starts right here. This bright and spacious 1,040 sqft home offers an oversized bedroom, a flexible den, and two full bathrooms. Sunshine floods the generous layout, creating a warm and welcoming atmosphere that makes you feel at home the moment you walk in. Enjoy morning strolls along the promenade, lunch at your favourite local café, and sunsets from your living room. You're not just buying a home, you're stepping into your beachside oasis. A little love in the form of new flooring and fresh paint will have this gem sparkling like the ocean it overlooks. Comes with 1 parking & 1 storage locker. Ready to live the beach life? Let's make it happen! (id:57557)
5887 184b Street Street
Surrey, British Columbia
Charming family home nestled at the end of a quiet cul-de-sac, on a generous 6,887 sf lot. Warmth & character radiate through the 2-story, 3 bedroom, 2 bathroom home, filled with numerous upgrades. The stunning kitchen, features quartz counters, refinished cabinetry & premium appliances. Additional updates such as central A/C, newer roof, gutters, windows, driveway, attic insulation & high-end laminate flooring make this a must-see! The lower level features a recreation room, flex space, washroom & separate entry. The expansive sundeck, complete with a 12x14 ft gazebo, is perfect for entertaining & the spacious enclosed area below adds a great bonus storage or workshop area. Ideally located just steps to McKenzie Park & Martha Currie Elementary. (id:57557)
16364 60a Avenue
Surrey, British Columbia
Beautiful 5 bed/4 bath home in the sought-after Vista West offers exceptional curb appeal & unique, flexible floorplan. Built in 2010, this home boasts 10-ft ceilings on the main floor, spacious layout with a large office/flex room perfect for working from home. The basement offers 2-bedroom suite potential (no current separation but easily added), making this home ideal for extended family or rental income. The spacious primary suite features cozy sitting area with double-sided gas fireplace, dual closets, & luxurious ensuite. Ample storage space throughout the home, including a 14' x 8' wired shed with lighting & plugs. Additional highlights include heat pump, central A/C, Bose Forest & Churchland Park just a short walk away, & only 5 minutes from the golf course! (id:57557)
54 8892 208 Street
Langley, British Columbia
Lovely 2 level end unit townhome in Hunters Run. Ranch style home with 2 bedrooms, 2 full baths and a full basement. Main floor features gas fireplace in living room, white galley kitchen with black SS appliances, 1 bedroom and full bath. The basement offers 1 bedroom, 1 full bath, a large family room and laundry room. Walking distance to shopping, school, recreation and transit. 7 minutes to the dog park at Derby Reach. Large dogs welcome. (id:57557)
142 Sceptre Close Nw
Calgary, Alberta
Tucked away in the mature, well-established community of Scenic Acres, this exceptional home blends comfort, elegance, and beautiful mountain views! Inside, the layout is thoughtfully designed with both daily living and entertaining in mind. The main level welcomes you with a bright living room off the front entrance, framed by soaring vaulted ceilings and expansive windows that flood the space with natural light. This open concept continues seamlessly into the spacious dining room, perfect for hosting gatherings. The nearby family room is a cozy yet refined space featuring vaulted ceilings, a fireplace with tile surround, and beautiful built-in wooden bookcases that add character and warmth. The kitchen is a functional space with stainless steel appliances, white cabinetry, and a charming window above the sink that looks out to the lush backyard. A walk-in pantry adds convenience, while the kitchen flows effortlessly into the eating nook. Here, you’ll enjoy your morning coffee or casual meals while taking in views of the majestic mountains. Step outside to the upper back deck to experience those views in full, along with the serene beauty of your lovely landscaped backyard, complete with mature trees and a well maintained lawn. The main level is complete with a great sized laundry & mud room space, access to your oversized double car garage and a 2pc powder room. Upstairs, the primary suite is a true retreat. Vaulted ceilings add airiness, and the luxurious 5-piece ensuite includes a dual vanity, jetted soaking tub, stand-alone shower, and private water closet. Two additional bedrooms and a 5-piece bathroom with dual sinks complete the upper level. Descending to the fully finished walkout basement you are met with a generous recreation area with a stylish wet bar and access to an expansive patio — ideal for summer entertaining. A large flex room offers the flexibility to create a home gym, guest suite, or hobby room. A secondary flex space offers potential for a th eatre or games room. Two more bedrooms and a 4-piece bathroom ensure there’s room for everyone. This home offers the perfect combination of privacy, space, and mountain serenity in a community that feels like home from the moment you arrive. Pride of ownership is seen throughout! (id:57557)
19 Sands Street
Rochon Sands, Alberta
Lakefront living doesn’t get better than this! This year-round home sits right on the water, just steps from the dock and marina, making it the perfect place to enjoy everything lake life has to offer. With three bedrooms and 1.5 baths, this one-level home is designed for easy living. The kitchen and living room feature original hardwood flooring, and the front windows showcase stunning lake views. The sunroom is the perfect spot to enjoy your morning coffee on cooler days, while the front deck, and private backyard patio give you plenty of outdoor space to relax and entertain. The open concept kitchen/living room has a spacious dining area, plus an eat up island, so there’s lots of room for family and friends. A corner fireplace adds warmth on cool evenings. The double attached garage is insulated and heated, and the fenced yard is great for kids and pets. The full crawl space is excellent for additional storage and the property has its own well. Beyond the beach and lake activities this home is also in a prime location for all sorts of other summer fun! It’s just a short stroll to the playground, ice cream shack, the basketball hoops and tennis courts. In the winter enjoy the quiet and peaceful setting, as well as ice fishing, the skating rink right outside your door, snowmobiling, skiiing and coffee with friends at the community Centre. Whether you’re looking for a weekend getaway or a full-time lakefront home, this one is ready for you to enjoy! (id:57557)
26 King Street
Yarmouth, Nova Scotia
This beautifully maintained 4-bedroom, 1.5-bath century home offers the perfect blend of historic charm and modern conveniences. Spacious rooms throughout the home retain many of their original details, showcasing timeless craftsmanship and character. Recent upgrades include newer windows, doors, and a durable roof, providing peace of mind for years to come. Efficient heat pumps ensure year-round comfort, while thoughtful modern updates compliment the homes classic appeal. Ideally located in the centre of town, this property is just steps away from local amenities, schools, and parks - perfect for a growing family seeking both space and community. Dont miss the opportunity to own a piece of history with all the comforts of today! (id:57557)
3384 Black Pine Lane
Kelowna, British Columbia
Stunning 2022 Build with Legal Suite and Panoramic Views in McKinley Beach Welcome to your dream home! This beautifully crafted 2022-built property offers 4 spacious bedrooms and 4 modern bathrooms, including a legal suite perfect for extended family, guests, or rental income. Nestled in the prestigious McKinley Beach community, this home offers breathtaking panoramic views and access to a wealth of amenities. McKinley Beach is more than just a place to live—it's a lifestyle. Residents enjoy a picturesque rural setting complemented by a variety of activities and facilities. Sports enthusiasts will love the basketball, tennis, and pickleball courts, while families can take advantage of the community gardens and children's playground. The centerpiece of the community is 'Our Place,' an amenities center featuring an indoor pool, yoga room, gymnasium, and an outdoor hot tub for year-round enjoyment. The nearby local winery and the kilometre-long beachfront create a posh yet relaxed resort atmosphere. With quick access to Okanagan Lake, residents can enjoy fishing, water skiing, scuba diving, and other water activities just minutes from their doorstep. Convenient boat docking and storage for personal watercraft add to the community's appeal. Nature lovers will appreciate the network of scenic hiking trails, suitable for various fitness levels, which connect neighborhoods and lead to stunning lakefront vistas. Don't miss this incredible opportunity! (id:57557)
737 Kuipers Crescent
Kelowna, British Columbia
**OPEN HOUSE JUNE 14TH 12-2PM** This spacious family home in Kelowna’s Upper Mission with views has the added bonus of a 2-bedroom in-law suite! The main floor offers plenty of space to spread out and enjoy the views, featuring 3 bedrooms, 2 bathrooms, a living room, a family room, and a spacious kitchen with stainless steel appliances, a gas stove, and plenty of counter space. Two separate dining areas are perfect for casual or formal meals. The primary bedroom includes a walk-in closet and an ensuite with a soaker tub and separate shower. There are also two additional bedrooms, another bathroom, and laundry on the main floor. Downstairs, you’ll find a den plus the 2-bedroom, 1-bathroom in-law suite with its own laundry. Great Upper Mission location, close to the new Mission Village at the Ponds shopping center, featuring Save-On Foods, Shopper’s Drug Mart, Dollarama, an upcoming Starbucks, and much more! (id:57557)
615 Glenmeadows Road Unit# 70
Kelowna, British Columbia
This is the one where you just bring a suitcase. Fully furnished with high-quality furniture. Both bathrooms are totally renovated, with high-end hardwood flooring, quartz countertops, and newer appliances. Private covered 11 x 16 patio with an awning overlooking lower waterfall landscaping. Just inside the gate for simple, easy access and just steps from the clubhouse, indoor pool, spa, games room, library, and post office. (id:57557)
405 Moss Street
Revelstoke, British Columbia
Built in 2011, this 3-bedroom, 2-bathroom modular home sits on a 4-foot heated concrete crawlspace and offers over 1,000 sq ft of comfortable living space on a 6,430 sq ft lot. Thoughtfully laid out and solidly built, this home is ideal for families, roommates, or anyone looking for a low-maintenance property with excellent storage and convenience. Step into the chef’s kitchen with plenty of counter space and room to cook and entertain. The bright and open layout features three bedrooms and two full bathrooms, offering flexibility for growing families or shared living arrangements. A large mudroom addition provides extra space for gear and daily essentials, while the heated crawlspace and exterior shed offer year-round storage solutions. Newly vacant, deep cleaned, and updated, the home shows well and is truly move-in ready. Available fully furnished, this property would also make a prime employee housing investment. Located in the heart of Southside, this property is just a short walk to Southside Market, schools, parks, greenbelt trails, downtown amenities, and public transit—putting everything you need within easy reach. This is a great opportunity to get into the Revelstoke market with a well-maintained home in a well-established, walkable neighbourhood. Book your showing today! (id:57557)
101 Shawbrooke Green Sw
Calgary, Alberta
Open House Sunday June 8, 2025 at 1: 00 Pm to 4:00 Pm. Walk-out to grade Bilevel! Fully developed with a huge size double front attached garage (22' x 22'). Trucks, big cars & SUV are perfect parking for them but still left with a big space for storage. When you are in the main floor, you'll notice right away the soaring vaulted ceiling of the living room, the open custom layout, the two sided fireplace, island kitchen with raised eating bar, hardwood floors and two very spacious bedrooms that could easily fit bedroom suite furniture. The bright & roomy dining area has a door leading to the deck. The huge flex room at the lower level is perfect for additional huge bedroom; for a home office; for a recreational room; exercise/yoga room; playroom or any room: - with its own 3-pc bath, big windows and walk out to a large South facing backyard. It comes in with stainless steel kitchen appliances and has a new washer & dryer. This home is just steps away to a park & playground. (id:57557)
137 Sour Springs Road
Brantford, Ontario
Fantastic Opportunity to own this 61 acre hobby horse farm located in prime Brant County location just minutes to all amenities and surrounded by beautiful farms with 494 feet of frontage on Sour Springs Rd & approx 2,100 feet of frontage on Brant Church Rd. Approx 50 acres workable. Whether you want to build your dream estate home, renovate existing home or use as horse farm, other livestock or grow crops there are endless possibilities here. 2 barns on property plus a home in need of major renovation. Great potential! Great investment to add to your land base. Try Your Offer Today! (id:57557)
137 Sour Springs Road
Brantford, Ontario
Fantastic Opportunity to own this 61 acre hobby horse farm located in prime Brant County location just minutes to all amenities and surrounded by beautiful farms with 494 feet of frontage on Sour Springs Rd & approx 2,100 feet of frontage on Brant Church Rd. Approx 50 acres workable. Whether you want to build your dream estate home, renovate existing home or use as horse farm, other livestock or grow crops there are endless possibilities here. 2 barns on property plus a home in need of major renovation. Great potential! Great investment to add to your land base. Try Your Offer Today! (id:57557)
2726 Tranquil Place
Blind Bay, British Columbia
Very unique 3 bed, 3 bath European-quality log home on a double lot, handcrafted with cedar logs from the Enchanted Forest (Revelstoke). Parklike setting with pro landscaping, night lighting, underground sprinklers, and complete privacy at the end of a no-thru road. Turnkey and fully furnished with high-end custom pieces, hot tub, pond, waterfall, and lakeview. Open-concept kitchen with granite counters, gas range, wine fridge, stainless steel appliances. Cozy yet elegant with oak hardwood, epoxy rock, and cork flooring, antique clawfoot tub, wood fireplace, spa-style baths, walk-in closet, and luxurious ensuite. Semi-detached garage with roughed-in utilities below for potential suite. Steps to beach, golf, dining, and recreation. Too much to list — see photos, video, floor plan, and book a private showing. If you’re looking for something truly special, this is it! (id:57557)
13098 Shoreline Way Unit# 25
Lake Country, British Columbia
Located in a vibrant family-friendly community, this bright and stylish townhome offers 2 bedrooms, a spacious den, and 2 full bathrooms. The open-concept main floor features a contemporary island kitchen with sleek stainless steel appliances, quartz countertops, and durable laminate flooring. The large island is perfect for entertaining, while the adjacent dining and living areas offer a natural flow out to your fully fenced backyard - ideal for relaxing, gardening, or giving kids and pets a secure place to play. A natural gas hookup makes BBQs effortless and outdoor living even more enjoyable. Upstairs, you’ll find a generous primary bedroom with a 3-piece ensuite, a large den that’s perfect for a home office or playroom, a second bedroom, and a 4-piece main bath. Additional highlights include geothermal heating and cooling, a 2-car tandem garage with extra storage, an additional driveway parking spot, and low strata fees. Enjoy the park and basketball court right across the street, and take advantage of nearby sports fields, playgrounds, scenic hiking, biking trails, beaches and Turtle Bay Plaza - all just minutes away. Don’t miss the chance to call this beautiful townhome your own and discover why so many love living at Apex at the Lakes! (id:57557)
2798 Canyon Crest Drive
West Kelowna, British Columbia
Discover the pinnacle of luxury living in this custom built Tallus Ridge home. Spanning close to 3200sqft this luxurious home boasts 5 bedrooms,5 bathrooms, and a thoughtfully designed layout perfect for families or investors. The spacious upstairs includes a beautifully appointed kitchen with a large island that walks out into the expansive 9,678 sqft lot with room for a pool and has a covered area ideal for entertaining. The dining and living area are made larger by the grand 21ft high entrance and expansive views of the surrounding forest. The primary suite comes with his-and-hers sinks, spa-like finishes and a walk-in closet. The upper floor has 2 more well appointed bedrooms, one complete with a 3pce ensuite perfect for guests and family. Other features for the upper level include a 4pce bathroom, built-in laundry, high ceilings, custom built wine rack and wet bar- you'll love the quality finishings throughout this immaculate home. The office is downstairs alongside a picture perfect theatre room with a separate entrance. The 2-bed legal suite features a private entrance & offers incredible income potential. Other features include: attached double-car garage, oversized driveway with plenty of parking, landscaping, and scenic walking and MTB trails out your front door. Located near Shannon Lake Elementary with Mt Boucherie Secondary not too far away, this home offers both lifestyle and investment opportunity. Price + GST. (id:57557)
753 Nathan Road
Kelowna, British Columbia
OPEN HOUSE Sat June 14th 12-2 pm! Welcome to your private oasis in the heart of the Lower Mission! This beautiful 1800 sq ft 3 bed, 3 bath rancher with large bonus room sits on a sprawling .35 ACRE LOT surrounded by mature landscaping, fruit trees (peach & plum), and a lush, fully fenced yard backing onto Bellevue Creek Elementary - offering the ultimate privacy and peaceful setting. Step outside and relax in your swim spa just off the patio and take in the serenity of your park-like backyard. Garden lovers will appreciate the massive 9x20 foot insulated and panelled shed/workshop plus a separate smaller garden tool shed and irrigation system, as well as a large covered firewood rack. Inside, the home boasts an open floor plan with vaulted ceilings, hardwood flooring, wood fireplace for cozy winter nights, heated tiles in kitchen and main bathroom. Other updates include new HWT + gas stove (2025), freshly painted, updated kitchen with large island, multiple split duct heat pumps for heating and cooling. Large double garage, large driveway and ample side yard - this property has loads of parking for your RV, Boat and trailer with dedicated 30 amp power. Located in a fantastic school catchment area, a quick walk to the Woodhaven Nature Regional Park, Market, Brewery, Restaurants and close to Okanagan Lake and H20/Mission Fitness. Easy flat walking and biking to everything. (id:57557)
432 Azure Place
Kamloops, British Columbia
This stunning home offers a perfect blend of modern updates and elegance with incredible views of Kamloops and over 3000 sq ft of living space. The renovated kitchen is a chef’s dream and features teak custom cabinetry, Jenn-Air appliances, Quartz countertops, backsplash and an oversized island with seating. Adjacent is a bright family room with matching built-ins, a wine fridge, and media built in, while the dining area sits conveniently beside the kitchen. Step onto the deck, plumbed for gas, and enjoy evenings around the stone/glass fire table. Also on the main floor are a formal living room, den, laundry room, and a 2-piece bathroom. Upstairs, the primary suite boasts breathtaking views, a walk-in closet, and a luxurious 6-piece ensuite with a clawfoot tub, custom tiled shower, bidet, and stone counters. Two additional spacious bedrooms and a 4-piece bathroom complete the upper level. The basement features a media room wired for sound, a bedroom/den with a 3-piece bath, a nook for an office or exercise area and direct garage access. Additional features include radiant in-floor heating in upstairs bathrooms, new cork flooring in basement and updated maple flooring on main floor, fresh carpet upstairs, wired speakers on main floor and outside, concrete tile roof, U/G sprinklers w/ drip lines for hanging baskets. An outside access storage room offers potential for expansion into the basement. This home is blends modern style, comfort, and spectacular views. All meas approx. (id:57557)
8617 Fitzmaurice Drive
Coldstream, British Columbia
This stunning Coldstream home offers absolutely breathtaking, unobstructed views of Kalamalka Lake & the Monashee Mountains. Enjoy the best lake views in the neighborhood from nearly every room in the house. Step outside to take in the scenery from the expansive sundeck or through the home’s large windows. Because the property faces east, you'll be shaded from the intense summer heat by late afternoon. Ideally located just steps from Kal Beach, Okanagan College & the Rail Trail, this 3-bedroom, 3-bathroom home has been completely updated with high-end finishes throughout, including a 1-bedroom suite on the lower level. Inside, you'll find gleaming hardwood floors extending through the open-concept living area, complemented by vaulted ceilings & a beautifully updated kitchen with granite countertops, butler pantry & stainless steel appliances. The spacious primary bedroom boasts a luxurious ensuite with marble tile, a separate tile shower & tub, & heated floors. The suite features a private patio, gas fireplace & tons of natural light it could easily be converted into a bachelor or used to add another bedroom. Outside, the home features a large driveway with 27 ft RV parking & a large double garage to accommodate a variety of vehicles. The yard is neatly landscaped with drip line irrigation & is low maintenance. Additionally, there is a unique covered breezeway ideal for outdoor entertaining & an additional covered storage room under the garage. This is a must see home! (id:57557)
543 Timothy Street Unit# 113
Newmarket, Ontario
Executive Rarely Offered 2 Bedroom 2 Full Bath Immaculate Open Concept Loft Style Apartment. Offering Incredible Westerly Sunset Views From Your Spacious & Charming Ground Level Unit In The Desirable Office Specialty Building. Featuring Soaring Almost 13' Ceilings & Gleaming Hardwood Flooring Throughout. Original Fir Post & Beams, Wall Of Windows & A Delightful Warm Ambiance Throughout. Remarkable Chef's Kitchen Complete With Elegant Granite Counters & Ss Appliances. The Primary Bedroom Retreat Offers A 4 Pc Ensuite W/Spa-Like Soaker Tub & Large W/I Closet W/Custom B/I Shelving & Barn Style Door. Large 2nd Bed & Main Bath W/Laundry, Barn Style Door & Ample Storage. New Light Fixtures & Chandeliers. Located In Historical Downtown Newmarket W/Convenient Access To All Amenities Just Steps Away Including The Tom Taylor Trail, Fairy Lake, Main Street Newmarket Shops, Restaurants, Hospital & So Much More! Amenities Include: Gym, Theatre Room, Terrace On The 2nd Floor W/Bbq's, Party Room, Lounge Area. Condo Fees Are All Inclusive Of Utilities. Includes 2 Parking Spaces & A Storage Locker. Please See Website For All Photos, Video & Floor Plans: 543TimothySt.com/idx **Status Certificate Available** (id:57557)
73 Jessop Drive
Brampton, Ontario
Welcome to 73 Jessop Drive, a beautifully upgraded semi-detached home located in a sought-after Brampton neighborhood. This spacious two-storey residence offers a thoughtful blend of comfort and style, with significant updates completed in recent years. The modern kitchen features elegant quartz countertops installed in 2022, while the bathrooms throughout the home have been fully renovated with contemporary finishes that bring a fresh, luxurious feel. Additional upgrades include a new furnace in 2022, a newly installed hot water tank (rental) in 2024, updated pot lights providing a bright, inviting atmosphere, and a newly re-shingled roof in 2022, offering peace of mind for years to come. The main floor boasts a functional layout with a cozy living room, family room, dining area, and a convenient two-piece bath. Upstairs, the spacious primary bedroom features a private four-piece ensuite, complemented by three additional well-sized bedrooms and a renovated main bathroom. The finished basement adds valuable living space with a large recreation room, a den, an office, a four-piece bathroom, and a utility room. Complete with a single-car garage and a welcoming curb appeal, 73 Jessop Drive is move-in ready and perfect for growing families or anyone looking for a stylish and well-maintained home in a prime location. (id:57557)
925 Deer Creek Court
Kitchener, Ontario
Welcome to 925 Deer Creek Court in Lackner Woods! Situated on a private court and a premium pie-shaped lot with an 86' wide backyard backing onto the tranquil natural setting of Natchez Woods, this executive 2-storey freehold home offers over 3,100 sq. ft. of living space with 4 bedrooms, 4 bathrooms, a fully finished basement, and upscale finishes throughout. ** MAIN FLOOR has grand entry with wide hallway, 10' and 11' ceilings, 8' doors throughout, and a custom front door with triple lock system ** KITCHEN has large island, quartz countertops, walk-in pantry, and upgraded custom cabinetry with built-in appliances ** LIVING ROOM has custom built-in media unit and oversized windows ** DINING AREA has designer accent wall, 9' sliding door that leads to a stone patio with scenic wooded views ** MAIN FLOOR LAUNDRY with custom cabinets and quartz counters. ** SECOND FLOOR has 9' ceilings and a spacious media/great room, 4 large bedrooms including a primary suite with custom-built walk-in closet and ensuite featuring double sinks and an oversized glass shower. ** BASEMENT was professionally finished with 8.5' ceilings (7'6 bulkhead), custom kitchen/bar, large open recreation room with projector rough-in, oversized windows, 3-piece bathroom, and a cold room. ** EXTERIOR ** Designed for entertaining with a custom stone patio, gas fireplace, pavilion featuring built-in Fisher & Paykel BBQ, beverage cooler, bar fridge, storage drawers, custom planter boxes, and privacy fence ** ADDITIONAL FEATURES ** Stone interlock driveway and walkway to a welcoming covered front porch, alarm system, 23 interior pot lights, 14 exterior pot lights, reverse osmosis system, water softener, and custom window treatments ** Centrally located in Grand River South, minutes to Chicopee Ski Resort & Tube Park, Grand River Trails, Fairview Park Mall, and top amenities on Fairway Rd. and King St. East ** Easy access to Hwy 8 and the 401. (id:57557)
450 Obed Ave
Saanich, British Columbia
OPEN HOUSE SATURDAY June 7th 12:00-1:30PM**** Welcome to 450 Obed Avenue—a charming, updated home nestled in the heart of the vibrant Gorge-Tillicum neighbourhood. This delightful property features two bedrooms and one bathroom, complemented by a versatile bachelor suite or flex room, ideal for guests, a home office, or additional living space. Recent upgrades include modern flooring, a refreshed kitchen, a ductless heat pump for year-round comfort, and a renovated bathroom boasting heated floors for added luxury.? Step outside to discover a spacious, fully fenced backyard that's flat, private, and perfect for outdoor gatherings, gardening, or simply enjoying the serene surroundings. Situated in a sought-after area, the home offers easy access to the scenic Gorge Waterway, Tillicum Centre, and a variety of parks and recreational facilities. The neighbourhood is known for its strong sense of community, with local initiatives like community gardens and events fostering a welcoming atmosphere. Families will appreciate proximity to schools such as Craigflower Elementary, and commuters will benefit from excellent transit options, ensuring a quick journey to downtown Victoria. Don't miss the opportunity to make this exceptional property your new home (id:57557)
1001 989 Johnson St
Victoria, British Columbia
$25K+ BELOW ASSESSED VALUE! Vacant and available for immediate possession. Experience luxury living at its finest in this 1-bedroom, 1-bathroom condo at 989 Johnson Street. Boasting SOUTH-WEST city views, this unit is bathed in incredible natural light thanks to its ideal exposure. With a WALK SCORE of 99, you'll be just steps from restaurants, entertainment, shopping, and more. The condo features PREMIUM FINISHES including oak-engineered hardwood floors, quartz countertops, and raw concrete accents. The chef-inspired kitchen is equipped with an induction cooktop and solid wood drawers for seamless organization. Pet-friendly with no rental restrictions, this building offers incredible flexibility and investment potential. Additional perks include 1 underground parking stall AND a storage locker. Quick possession is possible—don’t miss this opportunity to own in one of Victoria’s most sought-after developments. (id:57557)
9 2882 Piercy Ave
Courtenay, British Columbia
Tucked away at the end of a well maintained townhome complex, this immaculate three-bedroom, two-bathroom home offers privacy, natural light, and direct access to the Rotary Trail and lush green space. The spacious backyard is perfect for relaxing or entertaining. Inside, modern finishes, laminate flooring, and a gas fireplace. The primary suite occupies the entire upper level, featuring a walk-in closet and full ensuite, offering an escape at the end of the day. One of the downstairs bedrooms includes a walk-through closet and cheater ensuite, making the layout ideal for families, professionals, or retirees. As an end unit, this home is brighter and more private than others in the complex. Pets and rentals are permitted in this well-run strata, making it a fantastic investment opportunity. Conveniently located near city amenities and scenic forest trails, this move-in-ready home is waiting for you—book a viewing today! Vacant, so Quick possession available! (id:57557)
3580 Valleyview Drive Unit# 135
Kamloops, British Columbia
Welcome to Somerset – a fresh start in a home that has it all. This stylish 3-bedroom, 3-bathroom duplex delivers the comfort and luxury of a brand-new build, crafted by a Keystone Award-winning builder and backed by a comprehensive New Home Warranty. From top to bottom, every detail is thoughtfully finished to make moving in easy and living here exceptional. Enjoy a modern open-concept layout, a fully landscaped yard, and a spacious deck—perfect for quiet mornings or hosting friends. With appliances and blinds already included, this home is truly move-in ready. Designed with today’s buyers in mind, it offers the look and feel of high-end living at a price that makes sense in today’s market. Phase One pricing is available now, so you can get into this desirable community at the right time and the right value. Somerset is more than just a location—it’s a place to plant roots, build memories, and feel at home. (id:57557)
258 Victoria Lane
Parry Sound Remote Area, Ontario
Set on the tranquil shores of Hampel (Clear) Lake, this spacious 4-bedroom, 2-bathroom home offers an idyllic waterfront lifestyle year-round. Perfectly suited for both a permanent residence or seasonal getaway, this property is easily accessible by car, making it a convenient and versatile retreat. Surrounded by beautiful mature trees, the home provides stunning, views of the lake and the natural beauty of Crown Land directly across the water. The picturesque landscape is complemented by striking natural rock formations, creating a serene backdrop that enhances the property's charm. With plenty of room for family gatherings and entertaining, the home features a generous living space, while the expansive 30 x 24 garage and additional outbuildings provide ample storage for watercraft, ATVs, and outdoor gear.Included with the property are a 15' Thundercraft boat with a 50hp Mercury motor and trailer, as well as a 12' aluminum boat with a 4.5hp Evinrude motor, allowing you to hit the water right away. Outdoor enthusiasts will appreciate the proximity to OFSC snowmobile trails and the abundance of Crown Land nearby, ideal for hunting. Whether you're looking to escape year-round or enjoy the ultimate seasonal retreat, this home offers the perfect combination of comfort, convenience, and natural beauty. (id:57557)
5252 Marine Drive
West Vancouver, British Columbia
WEST VANCOUVER WATERFRONT ESTATE! Rare 32,000sq ft gently sloping oceanfront property boasts 100 feet of low bank frontage. Private and West Facing. Endless potential: redevelop or restore the existing 3,000 square ft Bainbridge House. Kayak and swim from your front yard with the opportunity to store your boat on your private mooring buoy. Located right next to world-famous Lighthouse Park with endless trails. Spectacular ocean views and breathtaking sunsets. A truly once in a life time opportunity. (id:57557)
110 7928 Yukon Street
Vancouver, British Columbia
Welcome to Park & Metro by Marcon! This SPACIOUS 1125sf 3-bedroom GARDEN SUITE offers approx. 9-ft ceiling in majority of living areas with a HUGE wrap-around patio surrounded by green bushes with a separate access from W63 Ave like a townhouse. Gourmet kitchen with high-end cabinetry, integrated Bosch S/S appliances (fridge/wall oven/hood fan/5-burner gas cooktops), engineered quartz counters, wide plank laminate flooring throughout & A/C. Expansive windows & glass railings to optimize natural light. Pet & Rental friendly with some restrictions. Short walk to Winona Park, T&T, Cineplex, banks, restaurants, Skytrain, Bus. QUIET NEIGHBOURHOOD with ULTIMATE CONVENIENCE! 2 parking spots & 1 locker. Catchment: Churchill Secondary with IB program. (Open House is canceled for 6/15). (id:57557)
709 - 91 Townsgate Drive
Vaughan, Ontario
Immaculate 2-Bedroom Corner Unit with stunning South/east views freshly renovated, two Bathrooms, opens Large Balcony, approx. sq ft 1,142, extra large Locker ( Owned ), near Steeles and Bathurst, Brand New Carpet and fresh paint throughout, living and dining with walk out to balcony, custom kitchen cabinetry and bright eat-in-Kitchen, primary bedroom with 4- piece ensuite and his & hers closets. second bedroom - ideal for home office, nursery, or guest room, ensuite laundry with washer and dryer. Balcony with southeast exposure offering beautiful morning light and treetop views and Toronto skyline views. 1 Drive Parking Space. (id:57557)
3830 Casorso Road
Kelowna, British Columbia
FOR SALE. Home and Business! come see this Rare opportunity to own this updated 7.48 acres only a mater of minutes away from downtown Kelowna.. Well established Horse Ranch located in Kelowna 4135 sq ft custom home with many recent upgrades. The perfect entertaining home in this 6 bedrooms and 6 bathrooms and recently added New Air conditioning system.. Enjoy sitting in the private backyard and swimming in the kidney shaped inground pool Additional income or room for extended family in the second home on the property, a 3 bedroom and 2 bathroom rancher style. The ranch has total 52 Paddocks of which 13 are inside and with a full indoor and outdoor Riding stable! .The barn besides having the riding stable, has a tack room, washroom , and office,, ,Maybe an ideal location for a Veterinary or even a Wedding venue in addition to the current Equestrian Centre,, Owner would consider a trade for another property. Lot's of potential to expand the business... Bring your own ideas.. (id:57557)
55 Melanie Drive Se
Aylmer, Ontario
Welcome to this charming bungalow thoughtfully updated with a fresh, modern appeal. Updates: Kitchen cabinets professionally installed with beautiful modern backsplash, rangehood, dishwasher and new kitchen window, heated /cooled Heat pump Forced Air system, new flooring and painted throughout the main floor. Features 3 + 1 bedrooms, 1+1 bathrooms perfect for a growing family or those in need of extra space. Gorgeous new flooring throughout the main floor enhances the home's contemporary feel and creates a seamless flow. Stay comfortable year-round with this 2024 heated /cooled Heat pump Forced Air system. Outside, enjoy a fully fenced-in backyard with a generous-sized deck, ideal for entertaining or relaxing. This single family home located in a friendly community in Aylmer ON is just a short walk or drive to your downtown amenities such as grocery stores, pharmacies, clothing stores, gas stations, restaurants, Canadian Tire, and more! Upon arrival you will find your own private driveway. This home is move-in ready. Whether you're looking to settle into a cozy updated home or need extra space for your family, this bungalow offers both comfort and style. Schedule a showing today! (id:57557)



