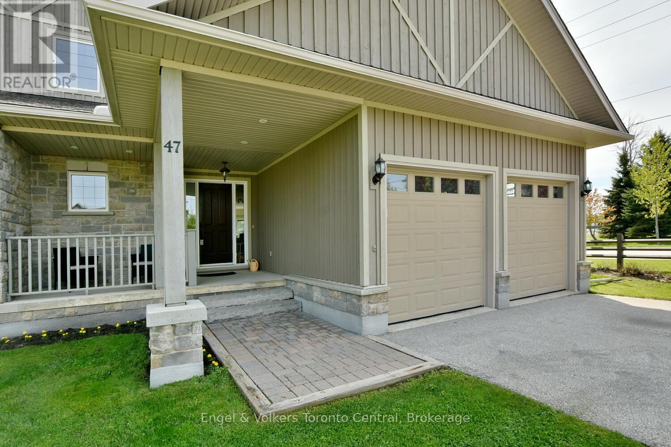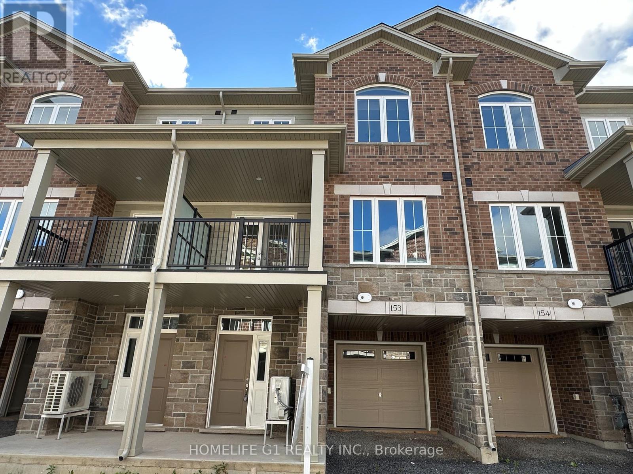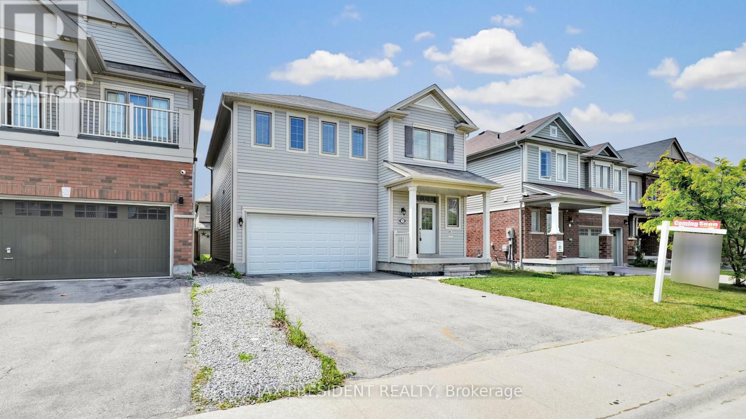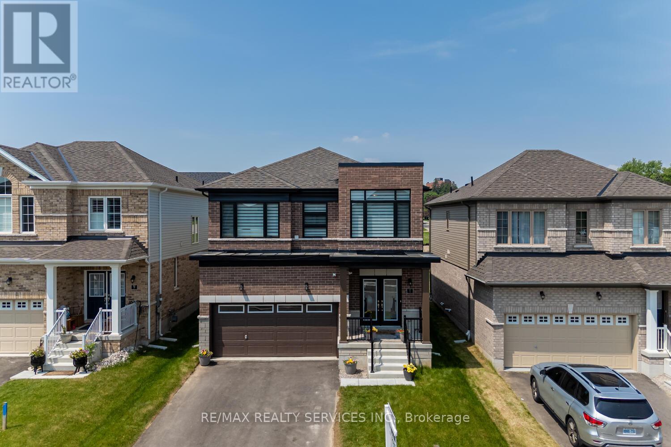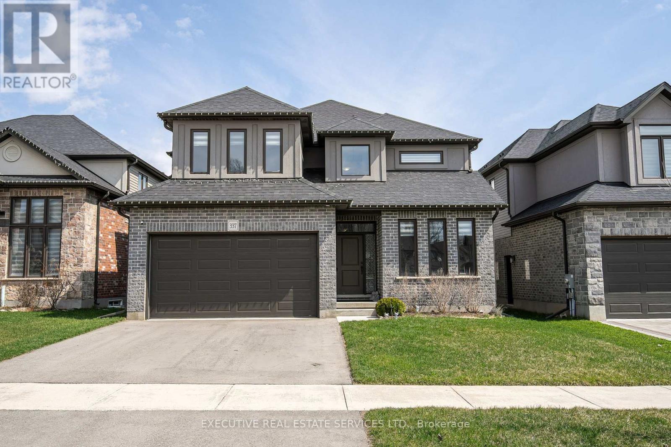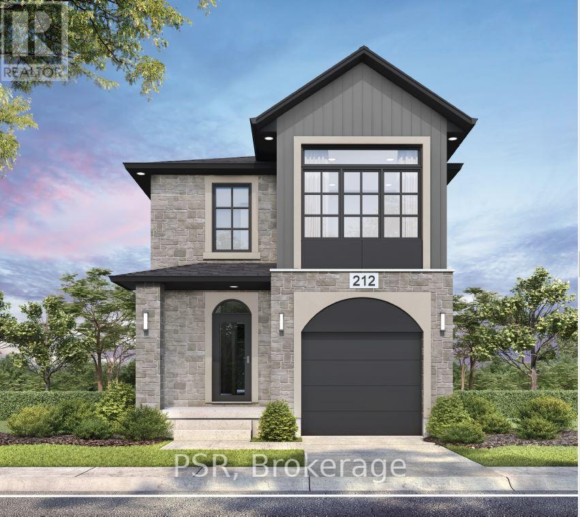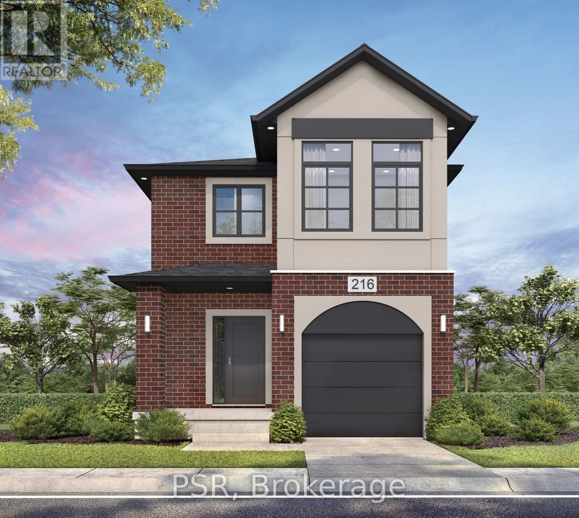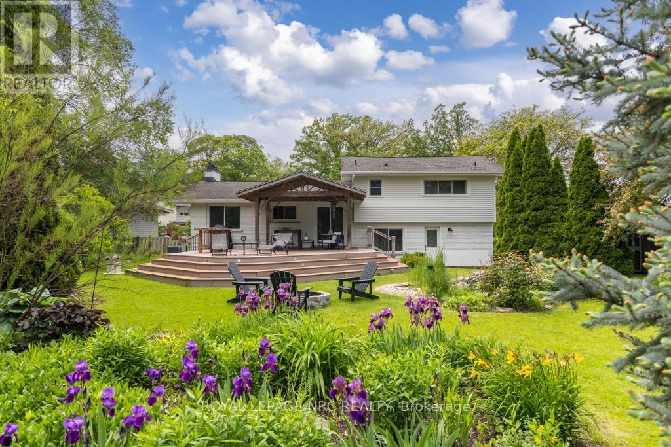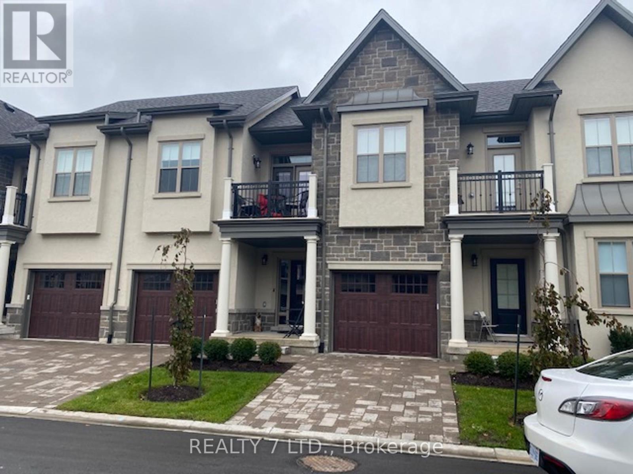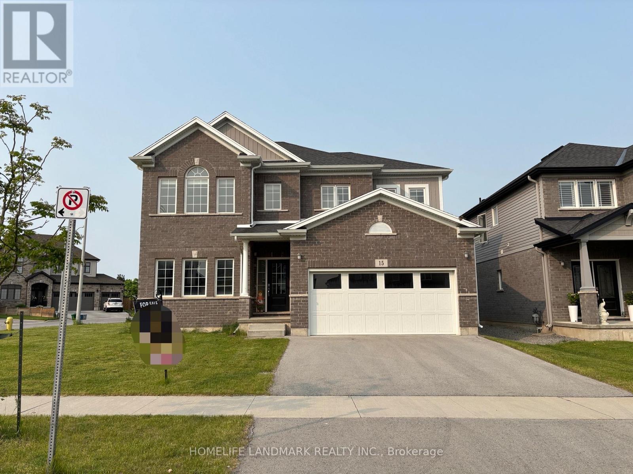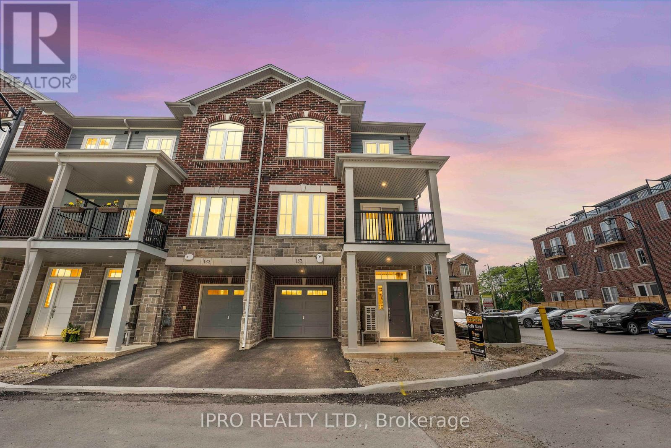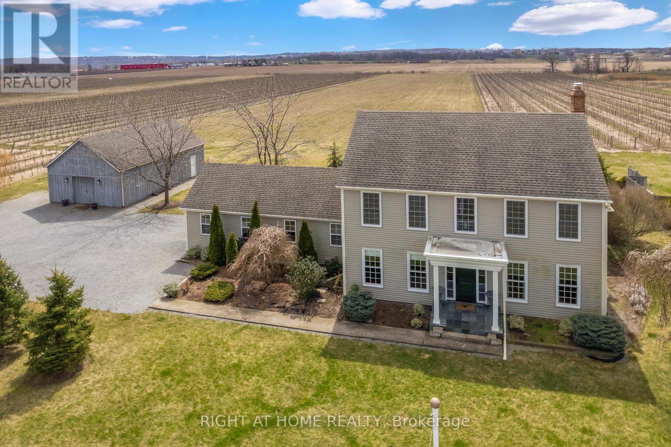47 Meadowbrook Lane
Blue Mountains, Ontario
47 Meadowbrook Lane Thornbury executive townhome is an end unit in the desirable Far Hills community. Boasting over 2,400 sq ft above grade, this home offers an abundance of living space with high ceilings and large windows that fill the interiors with natural light. The views from the front, back, and side of the home are unobstructed, providing a sense of openness and tranquility. With one deck and two porches, there's plenty of outdoor space to enjoy.The home features three bedrooms, including a spacious 300 sq ft master suite complete with an ensuite bathroom. The ensuite is a luxurious retreat with a Jacuzzi tub, double sinks, and a walk-in shower. Additionally, there's a rough-in for a fourth bathroom in the basement, allowing for future expansion if desired. The double car garage provides convenient inside entry to the mud/laundry room with front load washer & dryer.The main level of the home includes an office/den, an open-concept kitchen, dining area, and great room, as well as one side deck off the laundry area and a side deck off the dining room, perfect BBQ's The kitchen is equipped with stainless steel appliances, including a gas stove, refrigerator, dishwasher, microwave. The home's climate control features central air conditioning, high-efficiency gas heating, Ecobee wifi thermostat and several wifi light switches. Residents of this townhome have included in their condo fees internet & cable TV a clubhouse with an in-ground pool, tennis and pickleball courts, a social area with a pool table, darts, and exercise facilities, and washrooms with showers. The home is conveniently located within walking distance to beaches, parks, a dog park, downtown Thornbury Marina, and is close to Collingwood and Meaford. Outdoor enthusiasts will appreciate the nearby Georgian Trail for biking and hiking, as well as the proximity to ski hills such as Georgian Peaks, Blue Mountain, and Beaver Valley.Please check out Virtual tour & floor plans under multi media (id:57557)
83 Church Street
Digby, Nova Scotia
Located at 83 Church Street in the town of Digby, this charming home offers incredible potential at a price that fits your budget. Set on a spacious lot within walking distance of all local amenities, the property boasts an ideal location for convenience and lifestyle. The main floor features an updated kitchen, a spacious living room, a smaller bedroom, a bathroom and the comfort of a heat pump providing efficient heating and cooling year-round. Upstairs, the home presents an opportunity for your personal touch, with a half bath, two bedrooms, a living room, and a kitchenette area awaiting updates or renovations. Outside, a detached garage offers the perfect space for a workshop or storage, complemented by an additional shed for even more storage options. While the property is being sold "as is/where is," its many positive aspects and potential shine through. With some TLC, this could be transformed into the perfect home for you. Don't miss the chance to make this one your own! (id:57557)
153 - 677 Park Road N
Brantford, Ontario
Welcome to this stylish and modern three-Storey townhome nestled in a peaceful neighborhood. Boasting nearly 1,500 square feet of living space, this home offers a second-floor terrace, ideal for creating an outdoor oasis. The spacious main floor features a bright great room, a dining area, an expansive kitchen, and a convenient powder room. Upstairs, you'll find upgraded 3 bedrooms, including a primary bedroom with a walk-in closet, along with two three-piece bathrooms, one being a private ensuite. Thousands invested in upgrades, including premium laminate flooring on the main level, imported ceramic tiles, upgraded coffee granite countertops, a level 1 kitchen backsplash, modern interior doors, California-style ceilings, Decora switches and plugs throughout, and installed A/C (not originally provided by the builder). Located in a prime area, this home is just minutes from the Hwy 403 on-ramp, offering easy access to Hamilton and Toronto. It's also close to Big Box stores, restaurants, Lynden Park Mall, transit, Downtown Brantford, Branlyn and Wayne Gretzky community centers, hospitals, and more **EXTRAS** state of the art SAMSUNG appliances to be included along with stacked LG washer and dryer (id:57557)
9 Stonehill Avenue
Kitchener, Ontario
Luxuriously Stunning, Bright and Spacious Townhouse In Prestigious Sought After Wallaceton. Less Than 5 Years Old. Freshly Painted. Main Level Features A Beautiful Eat- In Kitchen And A Great Room With A Fireplace And Huge Windows. Kitchen Features Quartz Countertops And Island. Hard Wood Floors Through The Main Floor. Main Floor And Basement Features 9 Ft Ceilings. Entry From Garage Into the House. 3 Good Sized Bedrooms on 2nd Floor. Prim Bdrm with En-Suite Washroom and Walk-In Closet. Laundry on 2nd Floor. Finished Basement with Oversized Window And A Full Washroom. Easy to show. S/S Fridge, Stove, Dishwasher and Washer/Dryer. (id:57557)
7812 Badger Road
Niagara Falls, Ontario
This spacious 3-Bedroom, 2-Bath newly renovated backsplit home offers a bright, open-concept layout, perfect for families or those seeking additional rental income. This home boasts a finished basement with a SEPARATE ENTRANCE and many beautiful renovations throughout. The main level offers a large living room, a very good sized kitchen and dining room with convenient access to a patio and fully fenced in backyard. Take a few steps down to a huge family room with a bar offering endless possibilities for relaxation or hosting guests. Located in a quiet, desirable and family friendly neighborhood, walking distance to schools, parks and a short distance to shopping and all amenities! (id:57557)
7701 Black Maple Drive
Niagara Falls, Ontario
Welcome to 7701 Black Maple Dr, a beautifully crafted 4 +1-bedroom, 3.5-bathroom with 2nd dwelling Legal basement home located in one of Niagara Falls most desirable neighbourhoods. his home is perfectly positioned to take advantage of the vibrant energy and renewal that spring brings.As you step inside, you're welcomed by 9-foot ceilings and an open-concept layout thats ideal for seasonal entertaining. Attached Garage And Private Driveway Allows For Up To 6 Parking Spots. Main Floor Is Spacious And Great For Entertaining. Carpet on stairs is just replaced with premium quality one. This prime location is close to parks, trails, restaurants, the upcoming Niagara Hospital, top-rated schools, Costco, Walmart and other major grocery stores. Don't miss your chance to own this gem book your viewing today! (id:57557)
1 Westview Crescent
Hamilton, Ontario
Situated on one of Waterdown's last remaining half-acre corner lots, this charming home has been meticulously maintained by the same family for over 50 years and offers a rare opportunity in a prime location. Just minutes from parks, schools, and all essential amenities, this spacious 4-level side split features 3 bedrooms, 3 bathrooms, and a flexible layout ideal for family living. The bright eat-in kitchen with corian counters and large island opens to a picturesque park-like backyard, while the inviting living and dining areas are bathed in natural light from a large bay window. Additional features include a main floor office or potential 4th bedroom, a cozy family room with a walkout to the backyard, and a double-car garage with a workshop area. The generous size land also holds substantial untapped potential for development or simply enjoying the vast outdoor space. This potential for expansion provides incredible flexibility and could be explored further to suit various needs and investment strategies. This property truly represents a blend of present enjoyment and promising future prospects. (id:57557)
2 Reidy Street
Haldimand, Ontario
This 3-bedroom, 1-bathroom bungalow is perfectly placed right in the middle of Peacock Point. You're literally just steps away from everything that makes this lakeside community so specialthe local park where neighbours gather, the seasonal convenience store for ice cream or last-minute snacks, and quick access to Lake Erie for swimming, kayaking, or catching the sunset. Plus, you're just a short drive to the popular beaches, shops, and restaurants in Port Dover. Inside, the home has been tastefully updated and feels warm and welcoming, with a wood-burning stove and a gas stove as the main heat sourcesperfect for cozy nights year-round. Its also equipped with a durable steel roof and a single-car garage, offering both peace of mind and added storage space. Outside, youve got a spacious double lot, an above-ground pool, and a large deck thats perfect for BBQs, entertaining, or simply soaking up the sun. Whether you're looking for a weekend escape or a place to call home full-time, this one offers that relaxed, beach-town vibe with all the essentials already in place. (id:57557)
5 Heming Street
Brant, Ontario
Welcome To This Stunning Modern Home In Paris! This 3+1 Bedroom Home Featuring Striking Modern Elevation And A Spacious Double Car Garage. The Main Floor Boasts A Bright, Open-Concept Layout Perfect For Entertaining, Including A Large Dining Area, A Cozy Great Room, And A Chefs Delight Kitchen Equipped With Stainless Steel Appliances And Ample Cabinetry. Upstairs, Unwind In The Expansive Media Room Perfect For Movie Nights Or A Second Lounge. The Luxurious Primary Bedroom Offers Not One, But Two Walk-in Closets And A Spa-Like 4-Piece Ensuite. Two Additional Generously Sized Bedrooms Provide Space For Family Or Guests. Conveniently Located On The Second Floor, The Laundry Room Adds To The Practicality Of This Home. Located In One Of Paris Most Sought-After Communities, This Home Blends Comfort, Functionality, And Style. (id:57557)
4382 Central Avenue
Lincoln, Ontario
Welcome to 4382 Central Ave in Beamsville, a beautifully renovated open-concept bungalow offering modern comfort in a prime location. Thoughtfully updated in 2022 and 2023, this home features brand-new windows, a high-efficiency furnace, air conditioning, siding, soffits, and eavestroughs, ensuring a stylish and energy-efficient living space. Inside, the open layout creates a seamless flow between the living, dining, and kitchen areas, perfect for entertaining or everyday living. Situated in a highly desirable neighborhood, this home is just a short walk to the heart of Beamsville, where you'll find charming shops, restaurants, and essential amenities. Across the street, Ted Roberts Park, the Lincoln Community Centre, and Allan F. Gretsinger Pool provide endless opportunities for recreation and community engagement. Step outside to the private backyard, where a full patio and deck with a pergola create a relaxing outdoor retreat. The fully fenced yard offers both privacy and security, making it an ideal space for families and pets. A separate entrance to the basement adds flexibility for potential in-law or rental opportunities, while an interior entrance to the garage provides added convenience. This turn-key bungalow is a rare opportunity to own a stylishly updated home in an unbeatable location. Don't miss your chance to experience modern living with small-town charm schedule your private viewing today! (id:57557)
3 - 249 Camelot Court
Waterloo, Ontario
NO CONDO FEES, NO POTL FEES!! Welcome To 249-3 Camelot Crt, This Newly Upgraded Freehold Townhouse Is Situated On An Extra Deep Lot With No Rear Neighbours And Can Accomodate 2 Cars In The Driveway And 1 In The Garage. This Home Comes Fully Upgraded With Pot Lights Throughout, Quartz Countertops, New Stainless Steel Appliances (Fridge, Stove, Dishwasher), New Flooring On Main And Basement Floors, Revamped Bathrooms And Is Fully/Freshly Painted. The Separate Entrance Basement Comes Fully Finished With Brand New Flooring, Pot Lights, A 3 Piece Bathroom. Located Right Off Lexington Rd, This Home Is Located In One Of The Best Neighbourhoods In Waterloo, Just Steps Away From Shops, Schools, Parks, Highways, Restaurants And All Amenities! (id:57557)
131 Sanatorium Road
Hamilton, Ontario
Clean and tidy 1180 sq ft bungalow home, located in popular Buchanan park area of West Hamilton Mountain. Renovated in April /May 2025 with fresh paint and luxury vinyl flooring throughout plus new interior doors, trim and light fixtures on the main floor. Main floor features living room with sunny windows, dining room eat in kitchen plus 3 bedrooms and full bathroom. Make your way to the lower level with open concept design, second kitchen, new vinyl flooring, separate area for bed . Makes a great inlaw suite or teenage retreat with separate back entrance. Spacious utility room for ample storage. Private yard with patio and grassy area to play. Detached garage on large driveway. Steps to shopping and public transport. Close to Mohawk college, bus route with easy access to Meadowlands shopping and Lime Ridge Mall and easy highway access. Some Virtual photos used (id:57557)
78 Colbourne Street
Hamilton, Ontario
This is the home you have been waiting for! It is a must see! Stunning renovated Victorian style home that offers plenty of character. Convenient location with a 97 Walk Score - a walker's paradise! Less than 10 minute walk to Bayfront Park, West Harbour Go, James Street N shopping and restaurants. 10 minute drive to Highway 403 access. Exquisite teak-wood flooring throughout the main living areas. Pot lights & wide baseboards throughout, vaulted/recessed ceilings on all three levels. Dream kitchen with breakfast bar, built-in SS gas stove-top and built-in oven, built-in SS dishwasher, double SS undermount sink, exposed brick wall with attached shelves, and a pantry nook with cupboards and fridge. The dining area features coffered ceilings. Behind the kitchen is a 2-pc powder Room, closet, and a walk-out to the fenced yard, patio, and covered double drive parking. The primary bedroom has a recessed display with glass shelves, and a lovely dressing room with a wide closet finished with organizers and sliding glass doors. The main 4 piece bathroom offers ensuite privilege with the primary bedroom. The second and third bedrooms feature deep closets, pocket doors & organizers. The third floor has loads of possibilities for this space, whether there is a need for a fourth bedroom, or home office. The partially finished basement is a great space for a game room or rec room with pub style bar, storage, laundry and utility area. There is a separate basement entrance with walk up to the rear yard. Additional features - updated 100 amp electrical panel (2020), owned hot water tank, rough-in for future bathroom in the basement, owned security system and FTTH internet (2024), new front yard sod (2025) and water line replacement (2020). (id:57557)
185 Fergus Street S
Wellington North, Ontario
Step into timeless charm with this stunning 2-storey, all-brick Victorian-style home with California ceilings throughout, ideally suited for both comfortable living and professional use. Featuring 3 spacious bedrooms and 2 bathrooms, this home blends character with modern updates. Soaring ceilings and wide windows fill the large rooms with natural light, highlighting the rich hardwood floors throughout. The updated kitchen is perfect for entertaining, while the fully renovated bathroom offers a touch of luxury. Extra living space in upstairs loft waiting for the new buyers to make it their own. Host gatherings in the beautifully landscaped, fully fenced yard. The custom-built timber frame gazebo and stone patio, accented with armour stone, create an inviting outdoor retreat. With multi-use zoning, this property is ideal for a small business, home office, or professional office space-offering flexibility and opportunity in a unique setting. (id:57557)
337 Masters Drive
Woodstock, Ontario
Experience luxury living in this beautifully designed 2,865 sq. ft. above-grade 4-bed, 4-bath detached home set on a premium ravine lot in one of Woodstock's most prestigious enclaves. The main floor features a spacious office to suit your work place can also be used as bedroom with a full bath, perfect for an in-law suite . A grand open-to-above foyer welcomes you into elegant living and dining areas, a chef-inspired kitchen with an oversized island, and a bright family room with a cozy fireplace. Ceramic flooring flows seamlessly throughout the main level, enhancing the homes sophisticated appeal. The approx. 1,400 sq. ft. unfinished basement, with a builder-allocated side entrance, offers endless potential for customization. Ideally located near parks, hospital, shopping, dining, Hwy 401, and the upcoming Gurdwara, this home is the perfect blend of space, style, and convenience for growing or multigenerational families. (id:57557)
Lot 15 Tbd Rivergreen Crescent
Cambridge, Ontario
OPEN HOUSE: SAT & SUN 1-5PM at the model home / sales office located at 41 Queensbrook Crescent, Cambridge. Welcome to The Beasley by Ridgeview Homes A Modern Gem in Westwood Village. Discover The Beasley, a beautifully designed 1,650 sq ft home located in the highly sought-after Westwood Village community. This stylish home features 3 spacious bedrooms and 2.5 bathrooms, offering the perfect blend of comfort and functionality. Step into the bright and airy carpet-free main floor, highlighted by 9-foot ceilings, and an abundance of natural light. The heart of the home is the spacious kitchen, complete with quartz countertops and an extended bartop, perfect for casual dining and entertaining. Upstairs, you'll find 3 generously sized bedrooms that provide plenty of space for rest and relaxation. The primary bedroom features a 3 pc primary ensuite and a great sized walk-in closet. Nestled near scenic walking trails and parks, this home offers both convenience and access to nature. Experience quality craftsmanship and contemporary livingThe Beasley by Ridgeview Homes is ready to welcome you home. (id:57557)
39 Summer Lane
Selwyn, Ontario
Location! Location!!Stunning 2-Unit Legal Detached Full Brick Home With Ravine Views! WOW! This 8-Vear-Old, Located Just Minutes From Trent University, The Zoo, And Only 10 Minutes From Peterborough's Vibrant Downtown, This Home Is Perfectly Positioned For Convenience And Natural Beauty. Main Upper Unit: 4 Bedrooms, 4 Bathrooms: Spacious And Stylish, With Hardwood Floors Throughout. Main Floor Office/Den: Perfect For Working From Home Or As A Cozy Retreat. Open-Concept Living: The Main Floor Boasts All-New Lighting, Trim, And Paint. Walk-Out To Nature: Step Onto The Expansive Deck Overlooking A Serene Ravine With No Y And Priv Neighbors In Sight Pure Tranquility and Privacy! Primary Suite: Includes A Luxurious 4-Piece Ensuite And A Generous Walk-In Closet. Main Floor Laundry: Convenience At Its Finest. Legal Basement Unit: 2 Bedrooms, 2 Bathrooms: Modern And Fully Equipped With Its Own Laundry Facilities. Separate Entrance: Ideal For Tenants Or Extended Family. Concrete Walkway: Provides Easy Access And Durability. Look Out Exterior And Location: Double Car Garage: Plenty Of Space For Vehicles And Storage. No Sidewalk: Offers Additional Driveway Parking. Ravine Lot: Enjoy Breathtaking Views And Natural Surroundings. Close To Trails And Amenities: Access Walking And Biking Trails, Trent University, And More Within Minutes. This Home Is 100% Move-In Ready And Perfect For Families, Investors, Or Anyone Seeking A Peaceful Yet Convenient Lifestyle. Whether You're Looking To Live In One Unit And Rent Out The Other, Or Accommodate Extended Family, This Property Checks All The Boxes Don't Miss Your Chance To Own This Exceptional Home On Peterborough's Northern Edge! Schedule Your Private Showing Today. (id:57557)
5207 River Road
Niagara Falls, Ontario
This five (5) Bedroom HOUSE is located in one of the most scenic locations in Ontario - City of NIAGARA Falls directly on RIVER ROAD, which runs along NIAGARA GORGE from the FALLS on towards Niagara-on-the-Lake,and while it can accommodate any family, it also has a BED and BREAKFAST License, which opens earning potential for capable entrepreneur. House is right on the RIVER Road in the FALLS's end of the Bed & Breakfast District. LOCATION ! LOCATION! ~ 1.0 km away from RAINBOW Bridge~1.5 km away from AMERICAN Falls )~ 2.5 km away from HORSESHOE Falls~ 1.4 km to Bus & Railway Station. Direct Exposure to Tourist Traffic along Rover Road. House was used in the 90's as Bed & Breakfast, Recently upgraded to new BB Bylaws, inspected & Licensed and Operational as Bed & Breakfast Business.The House was fitted & upgraded to meet City's Bylaws for operating a BED and BREAKFAST Business and has a City License to accommodate Tourists. Property is right on Niagara Gorge, so at times, depending on wind direction, you can hear the FALLS roaring in a distance. Please note this Offer is for House only, and not for BB business, which is not transferable. Buyer can apply for own license And while the B & B can generate income after Buyer obtains own license, note that Seller gives No Warranty to Buyer for any success of BB operations, which is solely dependent on Buyer's entrepreneurial performance. Buyer shall do own market research and assess own capacities to run BB business. Seller just added 4th room along with parking to BB license and increased rental capacity 25%. *For Additional Property Details Click The Brochure Icon Below* (id:57557)
Lot 16 Tbd Rivergreen Crescent
Cambridge, Ontario
OPEN HOUSE: SAT & SUN 1-5PM at the model home / sales office located at 41 Queensbrook Crescent, Cambridge. Welcome to The Brant Elevation A! This stunning 3-bedroom, 2.5 bathroom home is to be built, located in the highly sought-after Westwood Village community. Built by Ridgeview Homes, this thoughtfully designed property offers modern living in a family-friendly neighbourhood known for its beautiful walking trails and nearby parks. Step inside to a carpet-free main floor featuring an open-concept layout with soaring 9 ft ceilings, creating a bright and spacious atmosphere. The stylish kitchen is perfect for entertaining, complete with quartz countertops and an extended bartop for casual dining or gathering with guests. Upstairs, you'll find a generously sized primary bedroom with primary ensuite and a spacious walk-in closet,7 perfect private retreat. With easy access to Highway 401, this home is the epitomy of convenience and luxury. (id:57557)
25 Victor Boulevard
St. Catharines, Ontario
Some homes invite you in. This one invites you to stay. 25 Victor Boulevard is a beautifully maintained sidesplit designed for real life, lived well. Step through the double doors and into a layout that unfolds naturally. The entry level features a family room, two-piece bath, and walkout access to the yard. Up one level, a large front window fills the living room with natural light and the fireplace anchors the space with character and calm. The dining room connects seamlessly to the kitchen, a true standout. Outfitted with Café and Miele appliances, a reverse osmosis water filter, ample cabinetry, and a pantry with sliding organizers, this space calls to anyone who loves to cook or host. From here, sliding doors open to the deck, making it easy to serve and gather from inside to out. Upstairs, the primary bedroom offers a walk-in closet with built-ins, and theres a second bedroom along with a spa-like bath featuring heated floors, a jacuzzi tub, large vanity, and an enclosed shower with bench seating. The lower level adds flexibility with a bedroom, a three-piece bath, and a laundry room. But the real showstopper? The backyard, an extraordinary retreat with trees that offer privacy in every season and a distinctly peaceful, cottage-like feel. A large deck spans the back of the home and leads to multiple outdoor spaces: a pergola, a gazebo, a firepit, a pond, and green space to stretch out or gather. Whether you're planning quiet mornings, lively evenings around the fire, or dinners under the lights, this yard adapts to every kind of day. With an irrigation system, shed, and full fence this backyard delivers ease, freedom, and the chance to live fully in the moment. Just minutes from Brock, the Pen Centre, parks, trails, and the highway, you're close to everything you could need. Some homes are built to impress. Others, like this one, are built to embrace. And once you've experienced the way it lives, it's hard to imagine anything else. (id:57557)
53 Aberdeen Lane S
Niagara-On-The-Lake, Ontario
Don't Miss The Opportunity To Be The Owner Of Luxury 2Bdr+1 Townhome With Balcony In Most Desirable Area In Canada Located In The Old Town Niagara-On-The-Lake. More Than $2000 SqFt Of Features Living Space Including Finished Basement With Full Bathroom, Hardwood 1st Level Flooring, Convenient 2nd Floor Laundry, 9 Ft 1st And 2nd Floor Ceiling, Chef's Kitchen Has Granite Countertop, Stainless Steel Appls. Every Bedroom Has Ensuite and California Closet Dressing Room. Live Within Walking Distance To Beautiful Queen Street With Boutiques And Fine Dining Restaurants. Steps To World Class Wineries, Spa And More. Community Centre Across The Road. Back Yard Patio Space. Measurements and Property Taxes Should Be Verified By Buyer Or Buyer's Agent. Condo Fees Include Building Insurance, Exterior Maintenance, Common Elements, Landscaping And Snow Removal. (id:57557)
15 Ironwood Court
Thorold, Ontario
This exclusive custom built home built in 2018 with a corner large lot. Open concept main floor with 9 ft ceilings. The gorgeous gourmet kitchen has full high cabinetry, quartz counter tops. The main living space offers separate dinning area with built in pantry, shelving, gas fireplace and patio door to the rear yard. Basement has a separate entrance , roughed in bathroom and enlarged windows , could offer you extra more then 1000 sq ft living space. (id:57557)
133 - 677 Park Road N
Brantford, Ontario
Welcome to this Brand New modern open plan home, sleek and sophisticated. This modern town house offers the perfect blend of contemporary design and functional living. Boasting an open concept floor plan, large windows with open patio (terrace) lots of natural light that highlights the high end finishes. Located minutes from Lynden Park Mall and new Power Centre. Urban living at its finest. Close to Hwy 403. A must see! **EXTRAS** Upgraded laminate, granite counter top, upgraded corner lot, air conditioner installed. Brick and stone exterior. Energy efficient thermostat. Back splash in kitchen. (id:57557)
501 Line 7 Road
Niagara-On-The-Lake, Ontario
Niagara-on-the-Lake Wine Country - you have arrived!! Be the first to debut this dream-starter. Here you will find a gorgeous colonial 2-story home full of charm with endless breathtaking views and privacy. Live the dream lifestyle, own a piece of heaven. 20 acres of land producing 70 tons of grapes (2017) yield of Videl and Marquette variety with possibility of creating your own boutique winery if one desired. Currently the grapes are being farmed until the end of 2025. Care for natural honey under the willow tree, a fun hobby! Enjoy your own fruit from your very own trees (plum, pear, and apple). As you arrive to this address, you will be entering a long driveway, pull up to your colonial beauty sitting next to a barn with so much character. From the front entrance you will find 2 generous spaces left and right - dining room and front living room. At the rear of the main floor is a large kitchen with island and views of the vineyard, including reverse osmosis for clean drinking water. Also a great room with fireplace off the kitchen is perfect for entertaining your weekend guests. Laundry room, guest bathroom, walkout to the terrace and hot tub, all are located here. Sit back and relax after dinner and take in the views. Just breathtaking! So much land for your evening strolls. Upstairs you will find 3 generous bedrooms, 2 full baths including a soaker tub. The lower level is finished with additional family room, bedroom, laundry, furnace room with U.V. air quality system, and storage. This property has so much to offer, plus of course, the charm! A must see! See supplements for additional information. (id:57557)

