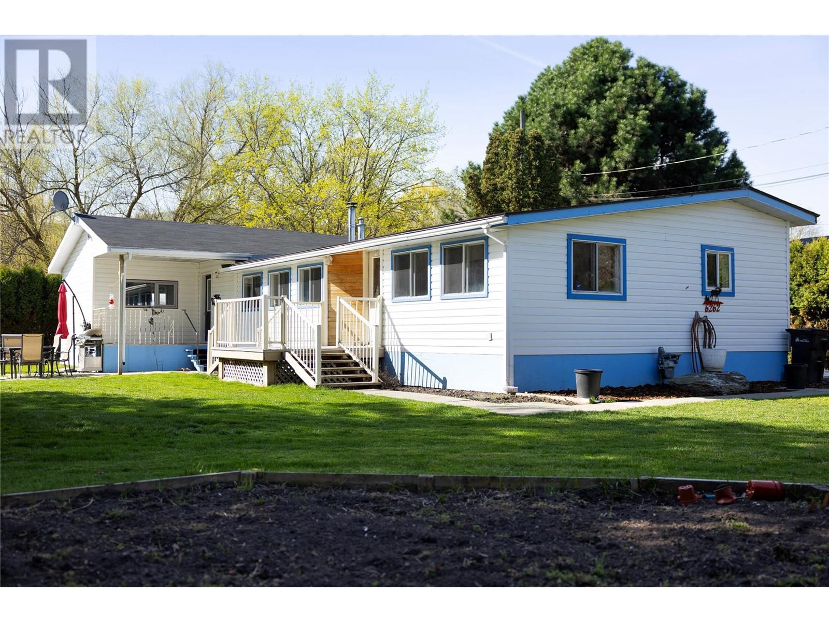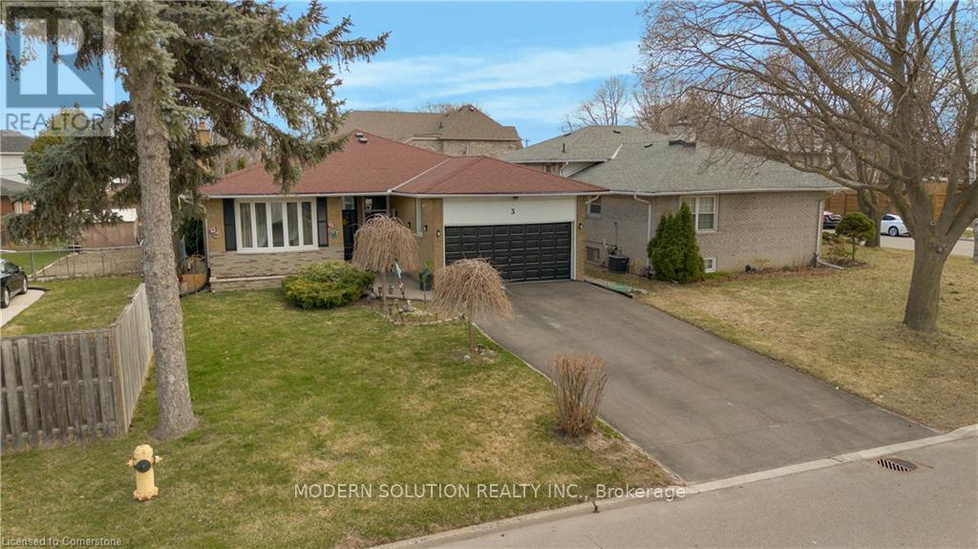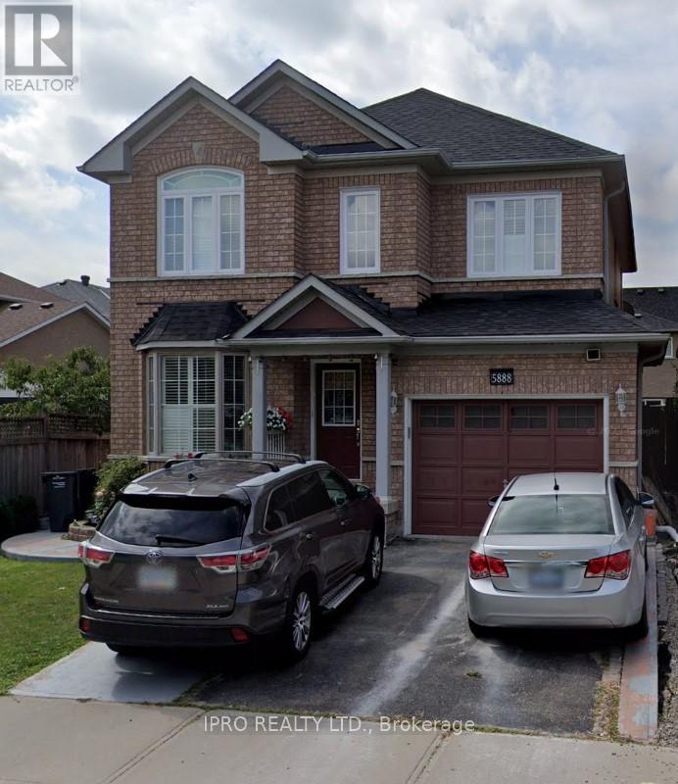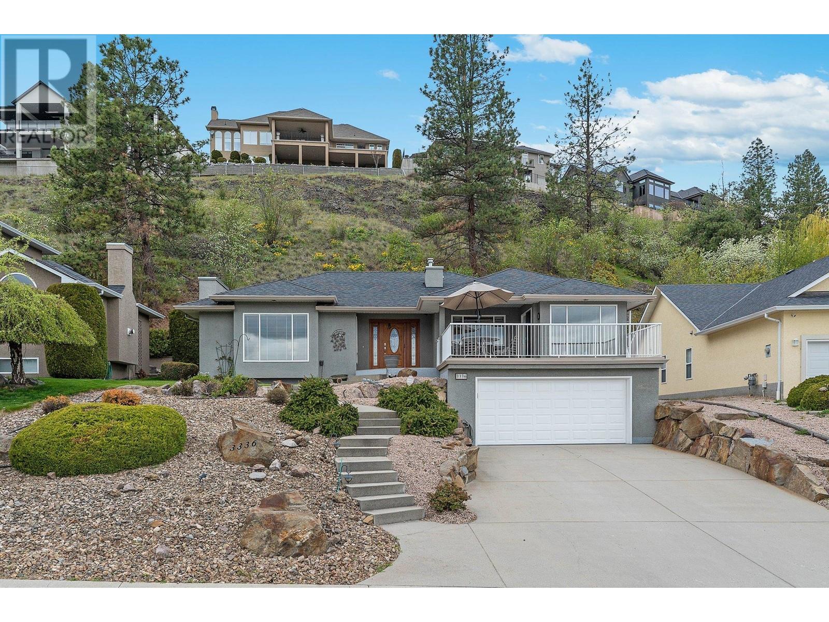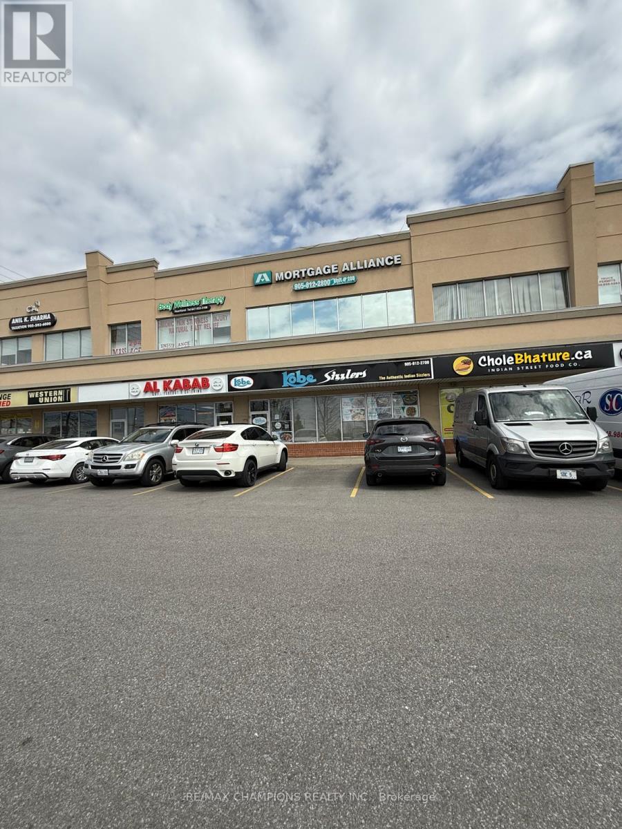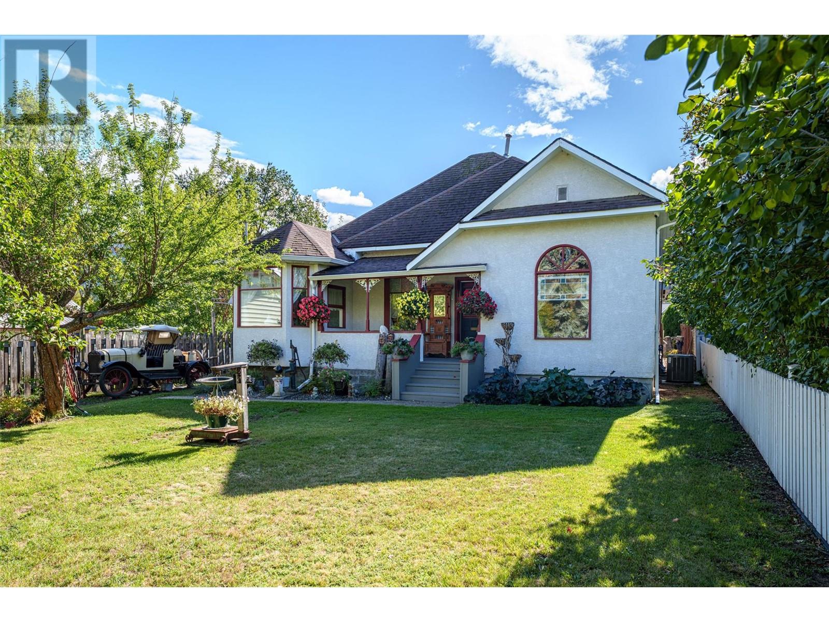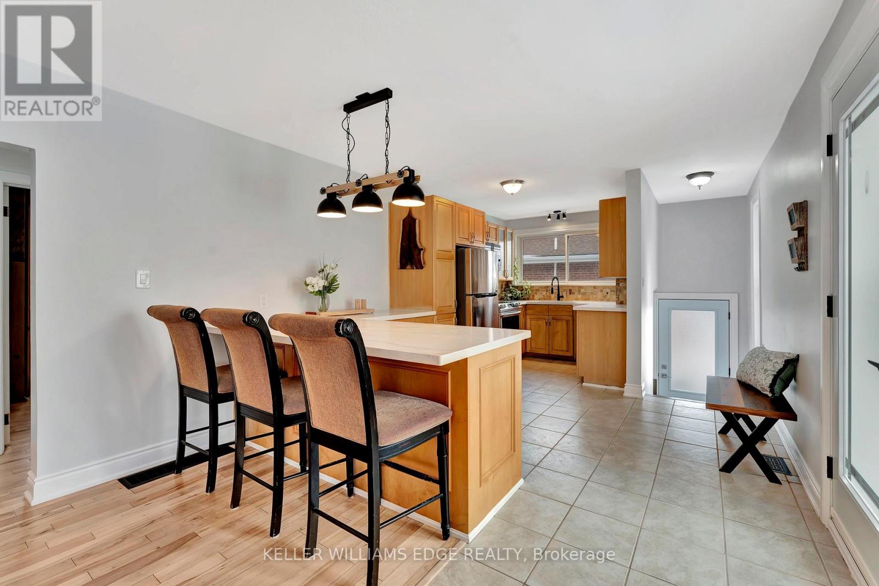5 - 2228 Turnberry Road
Burlington, Ontario
Welcome to this upscale lifestyle in one of Millcrofts most sought-after locations! Backing onto the 16th fairway, this open concept Bungaloft features a main floor primary bedroom with 4 piece ensuite with soaker tub, WIC & O/L the Golf Course. Open concept main floor with family sized kitchen, granite counter tops + walk out to patio, overlooking the golf course. The living room features hardwood floors, gas fireplace & vaulted ceilings open to the loft above. Huge windows flood the beautiful home with natural light thru the main floor. The 2nd floor loft features a 2nd large bedroom, WICC, 4-piece bath & open concept den/office - overlooking the main floor below. Double garage, main floor laundry, new broadloom, roughed-in Bath in basement & much more! Conveniently close to all amenities - shopping, parks, highways, restaurants. +++ A must see! (id:57557)
1345 Hetherington Drive
Peterborough North, Ontario
Beautiful and well-maintained 2-storey home in sought-after University Heights, backing onto green space and just minutes from Trent University, parks, and trails. The spacious primary bedroom features a lovely ensuite. The main floor offers a separate dining area, an updated eat-in kitchen with ample cupboard space, and a walkout to the back deck. Enjoy both a living/dining combination and a second main-floor living area. Finished basement and double car garage complete this fantastic home. (id:57557)
6262 Chukar Road
Vernon, British Columbia
Nestled away on a serene back street fully surrounded by a 14 foot cedar hedge row on .23 acres, this spacious 3 bed, 2 full bath, 1591 sq/ft manufactured home is designed for privacy. 6262 Chukar has been home of good memories and it is time to pass the torch to someone new. Inside the cedar hedge is a large green space with a work shed for the hobbyist work on his / her past time interests. A greenhouse and several garden beds provide for those ready to handle their own produce. There's enough room for a trampoline and a pool maybe... Along the west side there is a full 70 - 80 feet of parking for RV's and Trailers alike. The roof has been shingled in the past 6 years approximately. When you enter inside the home the open area where the dining, living, den and kitchen resides allows for a feeling of space and functionality. New flooring runs through the home. New light fixtures light the way. The Kitchen is spacious and versatile with stainless steel appliances. The entire home inside has been repainted for a fresh, new start feel. Both 4 piece bathrooms have updates. Chimney system for wood, gas or a pellet system is stubbed into living room ceiling, if ambiance and heat from an open flame suits your interests. New wall electric heaters (with fans) have been installed in various rooms assist in zone heating. This property offers space, privacy and room to expand the ideas of a variety of buyers. Welcome Home at 6262 Chukar. (id:57557)
3 Hartsdale Drive
Toronto, Ontario
Welcome to 3 Hartsdale drive located in quiet desirable area. Amazing bungalow, your opportunity to own this lovely property is just a showing away. No more stairs, enjoy one level living, with fully finished basement. Enter into a spacious foyer, living/dining area has a bow window, eat in updated kitchen with pot lights, newer patio door to rear yard. Three bedrooms on main, one in basement. Two and a half baths. Newer front door. Landscaping in front is newer, newer garage door, built in bar in basement, newer windows in 2010, two wood burning working fireplaces one on main and one in basement. Roughed in kitchen in basement, furnace two years old, A/C is 8 years, roof 10 years. Lots of parking. Close to all amenities, hwy, and airport. Note some rooms in basement are virtually staged. (id:57557)
1003 - 3390 Weston Road
Toronto, Ontario
Mesmerizing Sun-Filled Corner Condo. Breathtaking Spectacular South Views Of City Skyline. 2 Bedrooms With Endless Closet Space. Open Concept Dining/Living Room, Kitchen With Breakfast Bar. Enjoy Your Private Balcony With South Exposure. 1 Underground Parking Space . Steps To Park, Playground, Schools, Stores, Public Transportation, Highway 400. Building Amenities: Concierge, Gym, Indoor Pool, Sauna, Security Guard, Visitor Parking. (id:57557)
Lower - 5888 Terranova Drive
Mississauga, Ontario
Introducing a beautifully renovated modern 1-bedroom basement apartment in the heart of Mississauga! This thoughtfully designed space offers the ideal combination of style, comfort, and convenience. The kitchen is perfect for cooking and entertaining. The cozy bedroom provides a private retreat. The well-appointed bathroom is cozy and ventilated. A cozy office nook adds a functional touch, offering the perfect space for work or study. This apartment comes with its own private entrance through the garage and shared laundry facilities. The utility split is 30%. The location is unbeatable, with easy access to Erin Mills Town Centre, Hwy 403/407, Credit Valley Hospital, schools, public transportation, and a variety of grocery stores and shops. This apartment is a 1-minute walk to Churchill Meadows School. Whether you're a single professional or a couple, this modern and stylish apartment is the perfect urban retreat in one of Mississauga's most vibrant neighborhoods. Parking unavailable on driveway. There is street parking on adjacent street that allows overnight parking. (id:57557)
3336 Chancellor Place
West Kelowna, British Columbia
One of kind San Marc walk up rancher in prestigious Mission Hills. Breathtaking lake and city view on dead end street. Low maintenance yard. Level double driveway. Rec. room down would work as a bedroom, as it has a full bath. Unique vaults, curved walls. Perfect for empty nesters. Master bdrm. has oak floors, glass blocked shower and direct access to private back yard. Enjoy the view from the front deck while you sip on your coffee. (id:57557)
7275 Road 506
North Frontenac, Ontario
Enjoy sipping your morning coffee while watching the birds on the front porch of this beautiful, tranquil country property. Just steps from the town of Plevna, a short drive to Bon Echo Park, and several surrounding lakes, trails, and campgrounds, nature will always keep you entertained. Step inside an open-concept living space featuring a cozy wood stove in the main living area, perfect for relaxing evenings. The 3 spacious bedrooms are located on the main floor, a full 4-piece bath, along with a large bonus sitting room at the front of the house, perfect for nature watching from indoors. On the lower level you will find two large recreational spaces with a rustic bar and fireplace. A 3-piece bath and walk-up entrance complete the lower level of this gorgeous property. Outside, you will enjoy over an acre of treed land with some open spaces, and perennial gardens throughout. The newer large detached garage with a steel roof allows you to store all your favourite boats, bikes and ATVs. Located in the heart of North Frontenac, this property offers easy access by foot, bicycle, or car to nearby lakes, trails, an elementary school and many amenities - making it perfect for year-round living! (id:57557)
206 - 808 Britannia Road W
Mississauga, Ontario
Available For Lease Fully Furnished Office, 2nd Floor Office With A Reception Area and Pantry At "Janapath Plaza" In The Heartland Area. Prime Community Location Ideal For Service Industry. Close To 401/403 & Public Transit, Lots Of Parking In Front Of The Bldg., Lots Of Retail Traffic. Large Window Facing Front Parking Lot Offer Window Advertisement Opportunity, Two Offices Available @$1000 per Month Each (id:57557)
5210 57 Street
Lloydminster, Alberta
This charming 1120 sq ft house boasts a unique layout with 2 spacious bedrooms upstairs, each with plenty of natural light, and a convenient bathroom. Downstairs, you'll find a third bedroom and another bathroom, with potential to convert the area into a 4th bedroom.*The Heart of the Home:*The main floor features a warm and inviting living room with a beautiful gas fireplace, perfect for cozying up on chilly evenings. The kitchen is a haven for cooking enthusiasts, with ample space and a large pantry to store all your essentials. Plus, with main floor laundry, you'll enjoy the convenience of not having to traipse up and down stairs with dirty clothes.*The Ultimate Garage:*A highlight of this property is the impressive 28x28 HEATED garage, perfect for car enthusiasts, hobbyists, or those who need extra storage.*Outdoor Oasis:*Enjoy the outdoors on the expansive composite deck, complete with no-maintenance railing, offering stunning views of the surrounding landscape. The no-maintenance fence ensures your outdoor space stays looking great with minimal upkeep. Plus, with back alley access, you'll have easy parking and loading/unloading.*Additional Features:*- Built in 2000 with quality construction- New shingles installed just 4 years ago- Private backyard with no neighbors behind you- Plenty of parking space_A/C in the house*Don't Miss Out:*Schedule a viewing today and make this house your home. Contact [Insert Contact Info] for more information or to book a showing.*Features:*- 3 bedrooms (potential for 4)- 2 bathrooms- Heated garage (28x28)- Composite deck with no-maintenance railing- No-maintenance fence- Back alley access- Private backyard with no neighbors behind- Recent shingle replacement (4 years ago)- Gas fireplace in living room- Large pantry in kitchen- Main floor laundryMake this house your dream home. Schedule a viewing today! (id:57557)
2905 Rosedale Avenue
Armstrong, British Columbia
2905 Rosedale is a stunning 1910 era heritage home with the perfect blend of high quality period details combined with modern convenience & updates. This spacious 3-4 bed / 3 bath home offers open floorplan, high ceilings and main floor living, ideal for empty nesters, professionals or young families. The outdoor space is equally inviting and liveable as this large flat lot has mature landscaping, private deck, new corrugated metal fencing as well as a year round stocked fish pond! The original ""carriage"" house at the rear of the property (fronts on Burns Ave) is wired for 110 + 220 making for an ideal workshop, studio or? A unique investment opportunity as the property fronts on TWO streets...potential for subdivision!? (id:57557)
635 Inverness Avenue
Burlington, Ontario
Welcome to this beautiful 3+1 bedroom, 2-bathroom bungalow in the sought-after lakeside community of Aldershot. The open concept main floor offers a living room featuring new flooring and large front windows, allowing plenty of natural light to flow throughout the space. The kitchen features brand-new stylish countertops and updated overhead lighting above the breakfast bar. The primary bedroom has a gorgeous custom built wood wardrobe closet and the bonus bedroom in the basement provides a stunning custom live-edge wood desk. The finished basement offers great additional living space as well. Next, step outside to the expansive backyard with a large deck, convenient ramp to access the yard, and a great above-ground pool and fire pit ideal for enjoying time outside with family and friends while soaking up the sun. The home sits on a generous sized lot with a depth of 181 feet, offering tons of space to create your dream backyard oasis. With friendly neighbors, nearby parks, shopping, and a short drive to gorgeous views of Lake Ontario, this home truly has it all! (id:57557)



