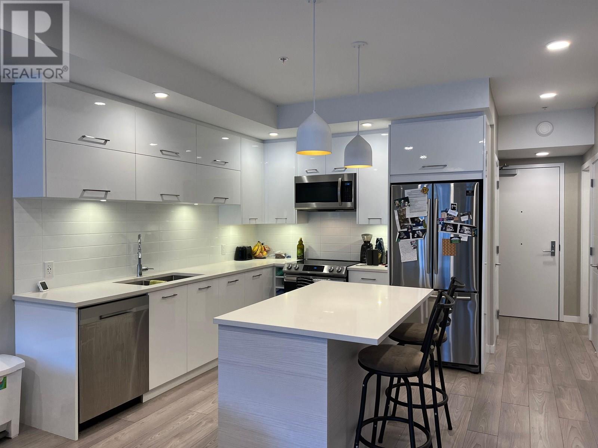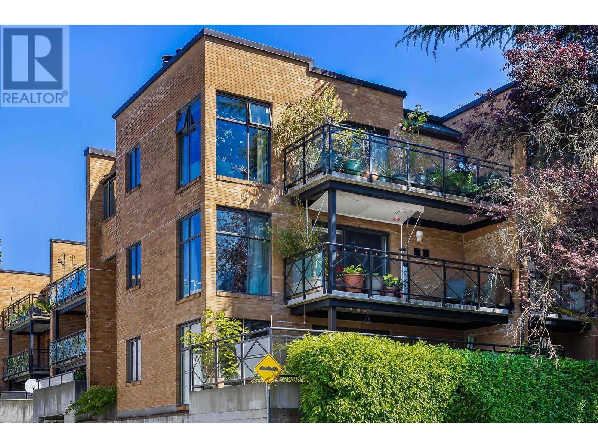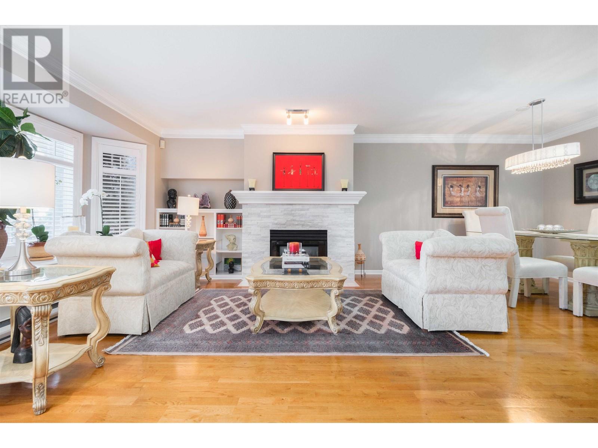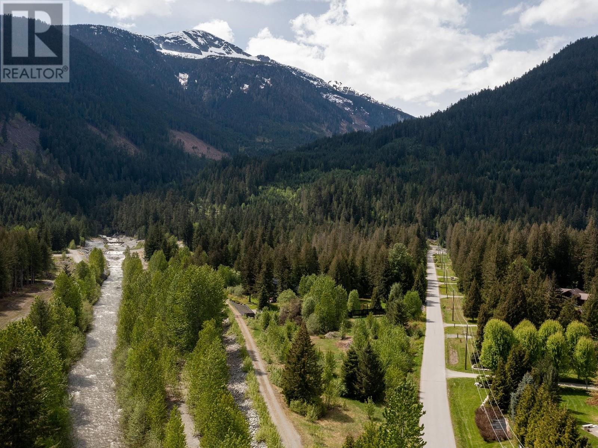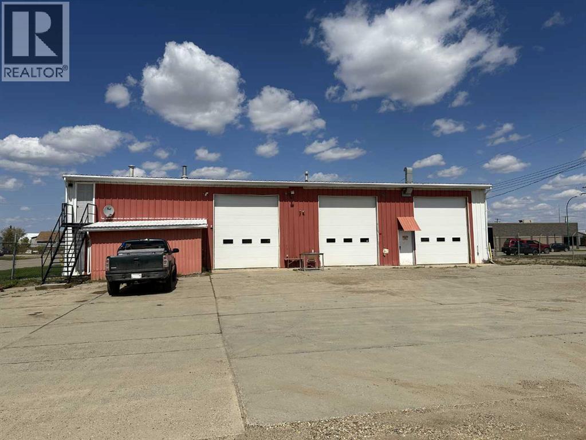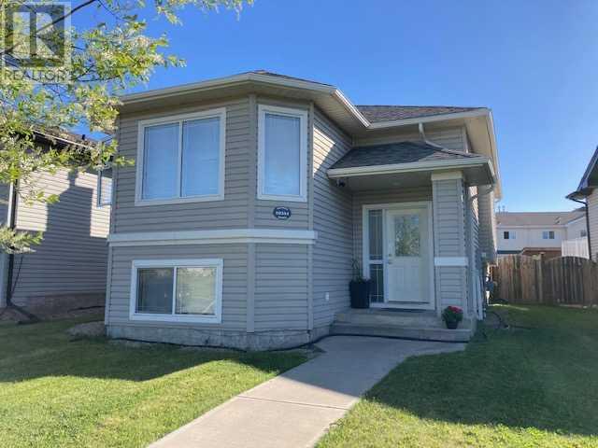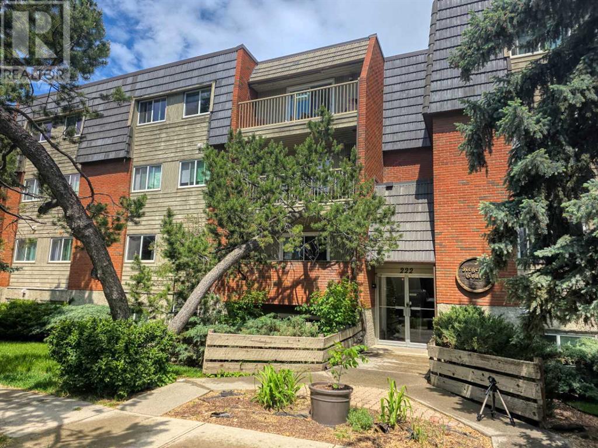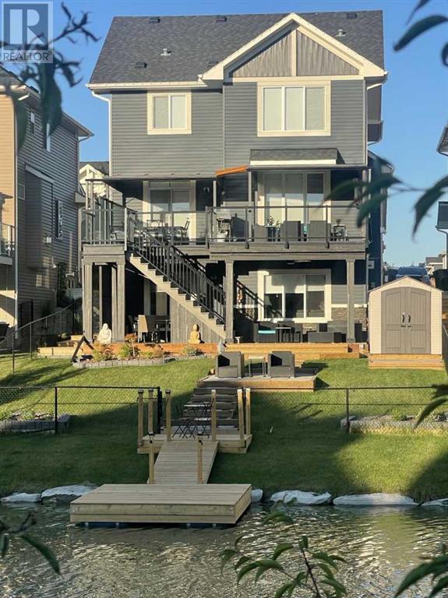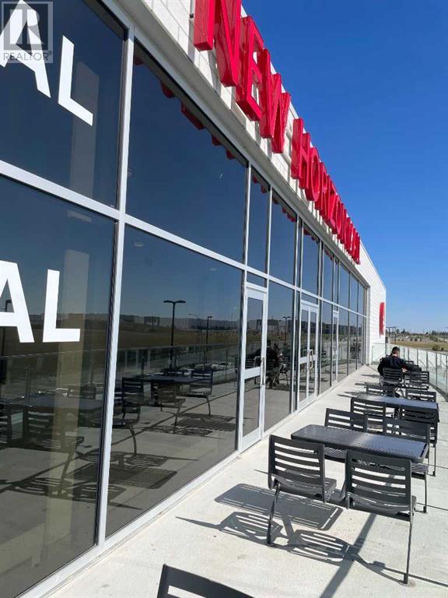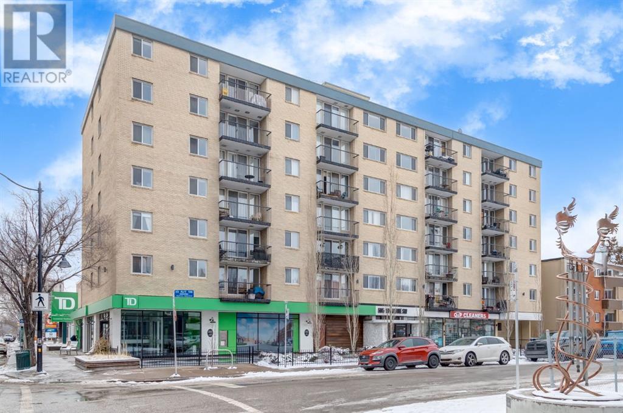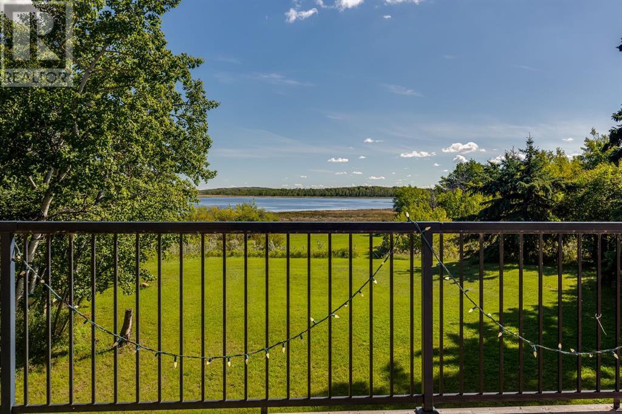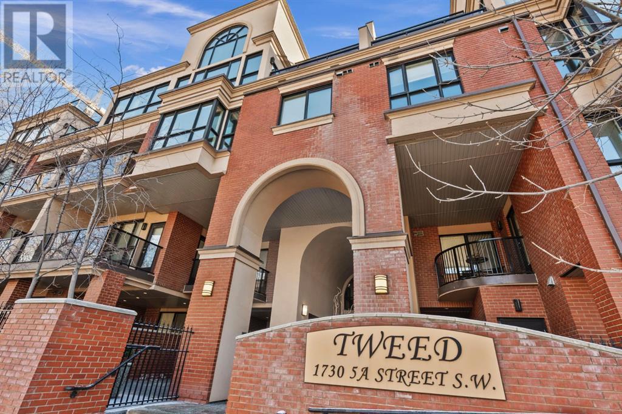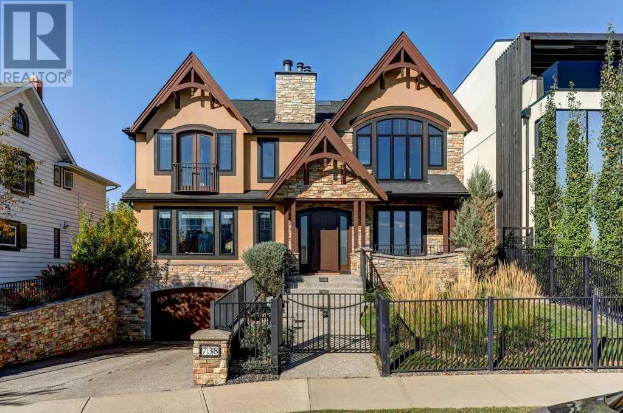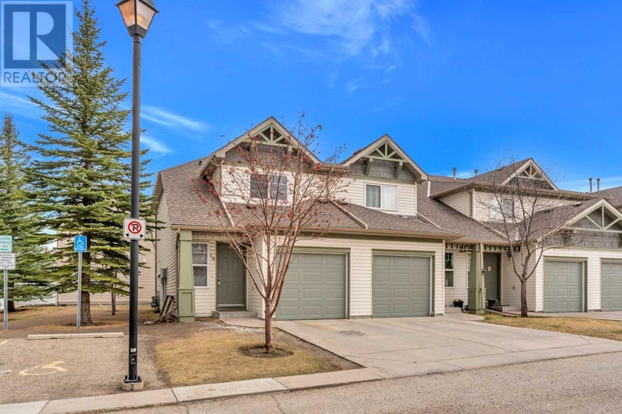393 Hawktree Circle Nw
Calgary, Alberta
OPEN HOUSE SAT. AUG 2ND 12:00 - 3:30 PM. INCREDIBLE & IMMACULATE, UPGRADED 5 BEDROOM 2 STOREY SPLIT WITH WALK-OUT BASEMENT! 4 BEDROOMS UP WITH 1 BEDROOM ON MAIN FLOOR CAN BE USED FOR DEN/OFFICE! TOTAL OF 3 FULL BATHS. VAULTED LIVING ROOM/DINING ROOM OFF STUNNING ISLAND KITCHEN WITH GRANITE COUNTERS & STAINLESS STEEL APPLIANCES WITH GAS STOVE & LOTS OF CUPBOARDS. DINING NOOK OFF UPPER VINYL DECK WITH ALUMINUM RAILING & STAIRS TO LOWER COVERED PATIO & REAR YARD. LARGE FAMILY ROOM WITH BUILT IN ENTERTAINMENT CENTER WITH FIREPLACE. HUGE MASTER SUITE WITH BIG WALK-IN CLOSET, & GREAT ENSUITE WITH DOUBLE VANITIES, JETTED TUB & SEPARATE SHOWER! 3 OTHER LARGE BEDROOMS UP WITH BUILT IN DESKS IN 2. UPGRADED NEWER HARDWOOD FLOORS & CENTRAL AIR CONDITIONING, ARE SOME NEWER FEATURES. WALK OUT BASEMENT DEVELOPED WITH LARGE REC ROOM AREA & OFFICE & HOBBY ROOM, TONS OF STORAGE 2 FURNACES & 2 NEWER HOTWATER TANKS. FANTASTIC WEST BACKING YARD FENCED & LANDSCAPED. A PERFECT FAMILY HOME WAITING FOR A GREAT FAMILY! (id:57557)
310 38033 Second Avenue
Squamish, British Columbia
Luxury 2-Bed + Den at Amaji - Downtown Squamish Living. Welcome to Amaji, where elevated living meets urban convenience in the heart of Downtown Squamish. This well-appointed 851 sq. ft. 2-bedroom + den, 2-bath suite offers unprecedented luxury and mountain views. Designed for the ultimate work-play-life balance, Amaji puts you steps from shops, cafés, healthcare, and Squamish´s world-class trail network, with Whistler skiing just 45 minutes away. Includes 1 parking stall, 1 storage locker, and the balance of the new home warranty. Easy to show - contact us today for more information or to schedule a viewing! (id:57557)
204 777 W 7th Avenue
Vancouver, British Columbia
Welcome to 7th Heaven at 777 W 7th Ave-a meticulously maintained 2 bed, 1 bath home in the heart of Fairview. This 746 sqft suite offers in-unit laundry, A/C, 1 parking, 1 storage, and an oversized balcony ideal for relaxing or entertaining. The pet-friendly building is well cared for with major updates: elevators and piping (2022), roof (2018), and a fully paid parking membrane project set for 2026. Located in one of Vancouver´s most connected and desirable neighbourhoods, Fairview offers a perfect balance of urban convenience and natural beauty-just steps to the Canada Line, Cambie Village, Granville Island, Whole Foods, and the False Creek Seawall. Walk or bike to everything you need and enjoy vibrant city living in a timeless, comfortable home. (id:57557)
143 Waterford Heights
Chestermere, Alberta
Welcome to this beautiful 2-storey detached home offering functional, family-friendly living space in the vibrant and growing community of Waterford, Chestermere. This north-facing home enjoys consistent natural light throughout the day, while the south-facing backyard is perfect for sunny afternoons, BBQs, and outdoor gatherings. Inside, you'll find a thoughtfully designed layout featuring 3 spacious bedrooms, 2.5 bathrooms, and a double detached garage. The main floor boasts an open-concept living and dining area, enhanced by large windows, and durable LVP flooring. The modern kitchen features quartz countertops, full-height cabinetry, stainless steel appliances, an island, and a generous pantry.Upstairs, the primary suite offers a peaceful retreat with a private ensuite, walk-in closet, and abundant natural light. Two additional bedrooms share a 4-piece bathroom, and the upstairs laundry room adds everyday convenience and separation between rooms. The unfinished basement provides a prime opportunity for future development—whether it’s a home gym, media room, or guest suite.Outside, enjoy a well-maintained backyard with a deck ideal for relaxing in the summer evenings. Directly in front of the home, a scenic walking path and serene pond invites peaceful strolls and connection with nature. Located just one block from upcoming commercial developments, and only minutes from Chestermere Lake along with East Hill Shopping Centre (Walmart, Costco, Cineplex), this home offers the perfect balance of modern living, natural beauty, and investment potential. (id:57557)
86 Taralake Way Ne
Calgary, Alberta
Proudly presenting this well-maintained, open concept home located in the desirable and well developed community of Taradale NE! This charming property features a spacious main floor layout with a bright living area and a convenient half bathroom. Upstairs, you’ll find three generously sized bedrooms and two full bathrooms, perfect for families. The fully developed basement offers additional living space, including a bedroom, a full bathroom and a large open area - ideal for guests, recreation. A separate side entrance adds flexibility. Step outside to your private backyard complete with an enclosed back deck , perfect for evening relaxation or entertaining guests. A double detached garage provides secure and comfortable parking all year round. Recent updates add even more value: New roof and siding replaced in 2024, newer doors, painted decks and hot water tank! Don’t miss this opportunity to own a move in ready home in a vibrant, family-friendly neighbourhood close to schools, parks, shopping and public transport! (id:57557)
209 288 E 6th Street
North Vancouver, British Columbia
Size down or size up in style! Welcome to McNair Park, a well-run, pride-of-ownership community in a prime Lower Lonsdale location. This spacious, 2-level townhome offers a house-like 3 bedrooms + den floor plan and over 1,750 square ft of bright, well-maintained living. Enjoy gleaming hardwood floors, a timeless white kitchen with granite counters, and a traditional living room with gas fireplace. The East-facing patio is perfect for morning coffee, while the primary bedroom boasts a private deck and peek-a-boo water views. Includes 2 side-by-side parking spots, ample in-suite storage, and a bonus for dog-lovers, a private street-level entry! Roof replaced in 2019. Elevator recently upgraded. A delightful opportunity in a sought-after neighbourhood! (id:57557)
1078 Cedar Grove Road
Pemberton, British Columbia
Located in a private gated community 5 minutes from Pemberton Village, this nearly 3-acre estate parcel with panoramic mountain views and 630ft. of river frontage is a legacy in the making. Offering a fully serviced site begin to envision your future home on this sun-filled estate acreage site offering direct access to Miller Creek. Rare zoning allows for the development of a significant residence plus auxiliary building, along with usage of the property as a hobby farm, including horses. (id:57557)
1103 280 Ross Drive
New Westminster, British Columbia
Enjoy an absolutely spectacular views of the Fraser River & Mount Baker from this larger one bedroom unit at Fraser View's iconic building "The Carlyle". Situated on the quiet, cooler side of the building with easterly exposure, this unit offers a very comfortable lifestyle. Features granite countertops, SS Whirlpool appliances, gas stove, dark finish cabinetry, laminate floors, huge balcony & a spacious floor plan. Building amenities include party room, gym & garden terrace. Convenient location near shops & great restaurants, walk to Queens Park and Columbia skytrain. 5 mins from New Westminster Quay, 20 mins to downtown. Quick close possible. Open Sun, Aug 3, 12:30pm - 2:30pm. (id:57557)
15 Toscana Gardens Nw
Calgary, Alberta
Welcome to #15 Toscana Gardens NW. This wonderful 2 storey, walk out lower-level townhome is beautifully placed in the complex - facing south on to a park like setting treed walkway. Super cozy picket fenced front yard gets you to the front entry door leading to lower level fully finished office/rec room. On this level you will also find a nice size storage room, mechanical room and a door to the double attached insulated garage. Head up to the open concept design main floor with gleaming hardwood floors and front to back huge windows bringing lots of sun light. Spacious kitchen comes with SS appliance package, upgraded 8 ft tall cabinets, huge central island, white quartz counters and convenient pantry. Open to dining and living room with a sliding door with access onto a deck that has a handy gas BBQ outlet you can take in the beautiful mountain views over the rooftops. Cleverly located full laundry room and half bath complete this level. Second floor offers 2 large primary bedrooms with own ensuites and walk-in closets. This home is beautifully appointed with hardwood floors throughout, offers mountain views from the south master bedroom, best location in the complex and super neighbors. A great location - walking distance to the Tuscany schools and close to the Tuscany Market and the Tuscany Club. There is a City Transit stop at the complex entrance. (id:57557)
5015 47 Avenue
Rycroft, Alberta
Prime opportunity & quick possession possible! For sale is this corner, 3 lots, covering 0.55 acres (198' x 120') with 50' x 80' metal clad commercial building. There is a massive 60' x 85' concrete pad in front of the 14' x 12' overhead doors (new in 2018) leading into 3 bays, which are 50’ long and could accommodate large buses or big trucks. Each bay can also be separated by rubberized curtains and there are exhaust fans & hoses for venting vehicles as well as a big BBQ rangehood when it comes time to feed the crew. The 3,000 square foot main level also has storage/parts room, overhead natural gas heaters, floor drain with sump, hot water pressure washer system plumbed to 2 sides of the shop and air compressor with retractable hoses plumbed through the whole shop. There is also a half bathroom, washer for coveralls, and all cabinets & workbenches are included. Upstairs, there is a 1,000 sq.ft. furnished, 1 bedroom apartment with kitchen, huge bathroom with own laundry and 2 access doors from either the outside or inside of the shop. Bedroom is huge at approximately 16’ x 19’. Outside, there is a row of exterior plug-ins for vehicles running along the fence line. Main gate has a power remote and there is secure fencing around yard. There is also a 8’ x 16’ exterior shed for cold storage, which would be great spot for extra tires. If you don’t need the full yard, there is ample space to rent out for R.V. storage or mini storage, for additional revenue stream. Contact a REALTOR® today for more information or to schedule a viewing. (id:57557)
10606 90 Street
Peace River, Alberta
Nestled in the Upper West Peace and overlooking the river, this stunning modified bi-level home truly has it all. As you approach, you’ll appreciate the ample paved parking—space for 3-4 cars in the front, plus an attached garage that can fit 3 more vehicles!Step inside to a wide, welcoming entryway with a spacious walk-in closet—perfect for families or anyone who loves organized storage. Just half a flight of stairs up, the living and dining rooms open up to breathtaking river views through large windows. Enjoy summer meals on the covered 10’x16’ balcony, complete with a gas line for your BBQ, plenty of space for patio furniture, and, of course, THE VIEW.The kitchen is a chef’s delight, featuring modern appliances, abundant cabinetry, a pantry, and programmable remote-controlled blinds in the dining and living room to maximize comfort and the view. The upper level boasts vaulted ceilings, hardwood flooring, three bedrooms, and two full bathrooms. While the home is equipped with central air conditioning, the primary bedroom also features an additional wall unit for extra comfort on warm summer nights. The primary suite includes two standard closets, overhead storage, a walk-in closet, and an en-suite bathroom with a jacuzzi tub and a separate shower.Downstairs, the fully finished walk-out lower level offers in-floor heating and large windows for year-round comfort. This level includes two more bedrooms, another full bathroom, a laundry room with a gas dryer, a library with built-in shelving and lighting, and a soundproofed media room with wired speakers, recessed lighting, and a 78' TV. The library opens onto a covered patio with a hot tub and a fenced, private backyard—perfect for relaxation or entertaining.The beautifully landscaped yard features an in-ground irrigation system, wired outdoor lighting, and mature perennials for a low-maintenance, inviting outdoor space. The home was constructed with fire-retardant drywall. Recent updates include a new roof (2024), furnace (2023), and freshly cleaned carpets—move-in ready for new owners!Explore the 3D tour in the multimedia section at realtor.ca and book your private showing to discover all the exceptional features this property has to offer! (id:57557)
10341 Landing Drive
Grande Prairie, Alberta
Great investment property opportunity for the excellent rental market here in the City of Grande Prairie! This very well-kept, fully developed, cute bi-level is right across the street from large greenspace with playground. The home’s upper level has an open floor plan with vaulted ceilings and very appealing vinyl plank flooring. The living room flows into dining area, which has sliding glass doors leading to the east side deck with Regal railing. Kitchen has a pantry and lots of maple cabinets which coordinate well with the black appliances and tile backsplash. 2 bedrooms, hall closet and main bathroom finish off this level. Going down the short hallway downstairs there is a closet, handy built-in shelving, the finished laundry room, utility room and bedroom. This section has a door to close off the area reducing noise transfer from the large family room, bathroom and other bedroom, which could make for a superb office/den. The big windows let in lots of natural light to the basement area. There is a fenced backyard with gate to the parking area & back alley access. Concrete parking pad means easier to shovel when winter weather hits and less tracking in of dirt and mud. Located close to Ivy Lake and walking trails, schools, grocery store, banking, restaurants and more, making it a super spot to call home. Don't miss taking the 3D Tour! Contact a REALTOR® today for more info or to book a viewing. ***Please note: Photos & 3D Tour from when unit was vacant. Currently tenant occupied. 24 hours notice required for showings. Lease ends March 31st, 2026, rent is $2,000 & tenant is responsible for utilities.*** Contact a REALTOR® today for more details or to view! (id:57557)
17 Saddlebrook Common Ne
Calgary, Alberta
Welcome to this beautifully renovated semi-detached home in the vibrant community of Saddle Ridge! Featuring 3 spacious bedrooms and 2.5 bathrooms, this home offers a bright and open-concept layout perfect for modern living. The primary bedroom includes a generous walk-in closet, providing ample storage. Recent updates add fresh appeal throughout. Conveniently located close to schools, parks, shopping centres, and public transportation—this is an ideal choice for families and first-time buyers alike. Don’t miss out on this fantastic opportunity (id:57557)
3405, 3727 Sage Hill Drive Nw
Calgary, Alberta
Stylish, well laid out TOP FLOOR 2 bedroom, 2 bathroom condo. Located in popular Sage Hill in the well maintained "Mark 101" by Shane Home, walking distance to shopping and amenities! Features include 9 foot ceilings, Luxury Vinyl Plank flooring and quartz counter tops throughout , vinyl windows with sleek blinds, and in-suite laundry. As you enter the unit, you will find a 4 piece bathroom, and the laundry closet. The modern Kitchen has a functional and warm feel, with dark brown laminate finished cabinets, quartz countertops, modern white subway tile backsplash and stainless steel appliances. Opening on to the kitchen is the family room with a large, bright, sunny window and a patio door leading to your private covered balcony, with gas line roughed in. The primary bedroom has an en-suite bathroom and double closets. The second bedroom is across the family room from the primary allowing for maximum privacy. This unit also includes 1 titled underground parking stall, a storage locker, and there is secure bike storage available in the parkade. Condo fees are affordable and include heat/water/sewer. Located just steps away from public transit, shopping, restaurants, and many other amenities, this is a GREAT place to live OR a wonderful investment property. (id:57557)
8 Aspen Hills Court Sw
Calgary, Alberta
Welcome to your perfect retreat in the prestigious Aspen Woods community. This charming 2-storey home blends comfort and convenience, just minutes from parks, top-rated schools, scenic trails, and vibrant amenities.Step inside to 9-ft ceilings and a spacious living room with tile flooring that flows into a bright dining area. Sliding doors open to a large deck and a private, low-maintenance backyard—ideal for relaxing or entertaining. The chef-inspired kitchen features stainless steel appliances, granite waterfall countertops, and generous cabinetry.The main floor offers a flexible office or bedroom, a full 3-piece bathroom, a practical mudroom, and a pet's wash station. Upstairs, a vaulted bonus room with a cozy gas fireplace provides a perfect family space. The primary suite features a 5-piece ensuite and walk-in closet, while two additional bedrooms offer plenty of room for family or guests. Conveniently, the laundry room is located on the upper level, right next to the bedrooms.Downstairs, one of the only two legal basements in the neighborhood offers outstanding versatility with a separate entrance, second kitchen, family room, fourth bedroom, and full bath—ideal for extended family, guests, or added rental income.Recent upgrades include a new range, fridge, hood fan, comfortable toilets, paint in entire house, and energy-efficient LED lighting. With thoughtful features, ample storage, and a highly desirable location, this home offers the perfect balance of style, function, and family-friendly living. (id:57557)
206, 222 5 Avenue Ne
Calgary, Alberta
Welcome to your urban oasis just a 1/2 block to Rotary Park and 3 blocks to downtown.. This bright and stylish south-facing 2-bedroom condo is ready for you to move in, nestled on a charming tree-lined street in the sought-after Crescent Heights community with a high walk score, bikers dream. With modern upgrades like newer windows and gleaming hardwood floors, this property presents an excellent opportunity for first-time buyers or astute investors. The contemporary kitchen, equipped with rich maple cabinetry . Enjoy relaxing in the spacious living room or hosting gatherings on the sunny south-facing patio. The two well-proportioned bedrooms provide versatility for a home office or the option to share with a roommate to ease mortgage costs. Additional conveniences include in-suite laundry, a dedicated parking space, and a large private storage locker. Step outside to embrace the benefits of city living while enjoying the serenity of an established neighborhood, just minutes from downtown. Rotary Park, featuring an off-leash dog area, playground, tennis courts, and splash park, is only a short 30-second walk away. With easy access to public transit, parks, grocery stores, coffee shops, and excellent dining options, this remarkable unit strikes the perfect balance of lifestyle, location, and affordability. Don’t miss out on this opportunity! (id:57557)
202 Shawinigan Way Sw
Calgary, Alberta
Make yourself at home in this beautifully refreshed 2-storey gem nestled in the heart of family-friendly Shawnessy! With 3 spacious bedrooms, 2.5 updated bathrooms, and an attached double garage, this home effortlessly combines style and function.You’ll love the gorgeous updated kitchen and dining space, perfect for casual family dinners. The inviting living room features modern finishes and warm flooring that flows throughout the main level. Upstairs, the tasteful and freshly renovated primary ensuite feels like your own private spa retreat.Enjoy summer evenings in the landscaped backyard oasis, complete with plenty of space for kids and pets to play or to simply unwind under the stars. A partially finished basement is ready for your personal touch; whether you dream of a rec room, gym, or extra bedrooms.Updates include exterior wood staining (2025), LVP (2025), windows, interior doors and blinds (2024), primary ensuite (2024), dishwasher (2023), pergola and ceiling on main floor (2022), dryer (2021), kitchen cabinetry, washer, microwave, hood fan, carpet (2020). The roof was redone in 2015 and the furnace and hot water tank were replaced in 2018.Ideally located steps to schools, playgrounds, parks, and shopping, this vibrant SW Calgary community has everything a growing family needs. (id:57557)
190 Baywater Way Sw
Airdrie, Alberta
**O*P*E*N**H*O*U*S*E* AUGUST 3, 1 PM -3 PM**Welcome to the flag-ship property of Bayside! This stunning home is easily the best bang-for-your-buck with over $300,000.00 spent in the past two years on professional renovations. The main-floor kitchen has new appliances, cabinets, sink, faucet, and granite. LVP or hardwood on ALL levels (no carpet!) New central AC/HW/programmable thermostat/washable furnace filter/central vac. New landscaping/irrigation/private dock/XL garden shed/flag & patio stones/fire-pit area/solar & programmable LED front & rear yard lighting. With almost 500 sq feet of upper & lower FULLY-COVERED decks you can entertain outside three seasons a year with 2 privacy walls/roll-down screens/ceiling fans/TV/glass railings/Duradek & stairs! The new walk-out basement is a 1.5 b/r illegal in-law suite with 2nd laundry & full kitchen with S/S induction stove/dishwasher/fridge/hood-fan/granite that can be easily converted to a bar/entertainment area by removing the stove/hood-fan & transferring the pantry cabinet. The fully finished & painted garage is the ultimate man-cave with epoxy floors/mezzanine storage/under-stair storage/rollers, LED TV, & s/s cabinets. There is also an additional parking pad in the front yard & custom built side entrance/new boardwalk stairs/railings. Also, new lighting/window coverings/plantation shutters/4 gas or e-fireplaces/5 large screen LED TV’s, & freshly paint in this 5.5 BR & 3.5 bath show home! Owners prefer to sell furnished as they are relocating to Mexico. You can buy other properties for less and then pay more to update and upgrade everything or just move in and enjoy this gorgeous home that needs absolutely NOTHING – except you! (id:57557)
539, 260300 Writing Creek Crescent
Rural Rocky View County, Alberta
Unit 539 marked as P8, centrally located in a large Food Court on the second floor of New Horizon mall, just 5 minutes south of famous Cross Iron Mall, looks for a New Owner! Check out the site around! Behind the place is some private hall area with a beautiful wide balcony. It is so amazing to be there on a sunny warm day, especially with family and friends! Think, what can you build here? Superior restaurant with affordable prices and excellent service for casual dining or for the special occasions: weddings, birthday parties etc.) can bring more customers... Follow up your dream and have fun. Try to see the treasure under your feet. (id:57557)
501, 505 19 Avenue Sw
Calgary, Alberta
Calling all savvy investors and urban dwellers! Welcome to Urban Street, a beautifully modernized six-story complex with 66 contemporary units, perfectly positioned in the heart of Cliff Bungalow. Just steps from 4th Street and the vibrant Mission district, this location offers unparalleled access to Calgary’s best restaurants, trendy cafés, boutique shopping, and scenic river pathways. This stylish 2-bedroom, 1-bathroom condo boasts 750+ square feet of thoughtfully designed living space with breathtaking downtown city views. Inside, you’ll find stunning espresso-stained oak hardwood floors, a sleek galley kitchen with a breakfast bar, stainless steel appliances, and convenient in-suite laundry. Enjoy your morning coffee or unwind after a long day on your spacious private balcony. Plus, with concrete construction and an underground titled parking spot, you get the perfect blend of privacy, security, and convenience. With an incredible Walk Score of 95, you can truly embrace the downtown lifestyle—walk to work, cycle along the river pathways, indulge in top-tier dining, and experience the best of Calgary’s social scene right outside your door. Don’t miss out on this fantastic opportunity—call your favorite Realtor today to schedule a private viewing! (id:57557)
602 Pheasant Close
Pelican Point, Alberta
Family-Friendly Lakeside Retreat on Buffalo LakeIt's Summer on the Lake! Bring the family and get ready to kick back and enjoy! Nestled on the shores of beautiful Buffalo Lake, this warm and inviting home is designed for families who thrive in the outdoors. From the moment you arrive, you’ll feel the pace slow and the fun begin—whether it’s morning paddles on the lake, afternoons at the nearby beach, or evening bonfires under the stars.With lake views from nearly every room, this home brings nature in at every turn. The upper-level Great Room is the heart of the home, where vaulted ceilings and oversized windows flood the space with natural light and showcase stunning views of the water and surrounding forest. It’s the perfect spot for family game nights, movie marathons, or cozying up after a day on the water.The open-concept kitchen features handcrafted oak cabinetry, a walk-in pantry, and a gas fireplace—ideal for casual family meals or entertaining friends. The spacious primary suite includes a skylight, four-piece en-suite with dual vanities, walk-in closet, and private deck access overlooking the lake—a peaceful retreat after a fun-filled day.Another generous room, currently used as an office, was originally designed as a bedroom with its own fireplace and walk-in closet—offering flexible space for guests or teens. On the main level, in-floor heating keeps things comfortable year-round, and the layout flows out to a covered and screened in patio that’s perfect for outdoor dining, games, or relaxing in the shade.Whether you’re chasing the sun on the back deck or cooling off on the front one, outdoor living is easy here. A oversized heated double garage keeps gear ready to go—bikes, paddleboards, kayaks—so you can explore nearby nature trails, hit the beach, or walk to the playground and marina just minutes away.This home is more than just a cottage—it’s where family memories are made. Swim, fish, explore, laugh, unwind. At Buffalo Lake, summer days are packed with adventure, and every night ends with a satisfied smile and sandy feet. (id:57557)
2, 2703 Erlton Street Sw
Calgary, Alberta
This three storey townhome incorporates modern-traditional interior design elements for a sophisticated and timeless aesthetic. Perched upon a hill in one of Calgary's most iconic river communities overlooking the picturesque skyline, this brand new unit is a culmination of high quality materials, thoughtful finishing selections, and grand inclusions. The attached triple car garage and private elevator are characteristic of the many luxurious additions strategically embedded within this home. The main floor layout includes a chef's kitchen with premium panel-ready appliances, dining room, living area with gas fireplace, powder room, wet bar, built-in desk area, main floor balcony with sweeping city views, and an outdoor BBQ deck at the rear. On the second level there are two bedrooms, each with walk-in closets and 4 piece ensuites, along with laundry and a den. The entire third floor is occupied almost entirely by a spacious primary retreat with another gas fireplace, a walk-in-closet, an attached 5 piece ensuite including a steam shower, bidet and in-floor heating, an additional wet bar, and a third level balcony (designed and loaded for a hot-tub) overlooking the city. This intentional floorplan prioritizes comfort and convenience while maximizing utilization of space. Intricate millwork, ornate wall and ceiling mouldings, curved kitchen island, brush gold accents, 9 foot ceilings, and herringbone hardwood all work together seamlessly to emulate carefully curated beauty. With unrivalled cityscape views, this home is a testament to deluxe inner city living. Notable specifications include: quartz countertops, Spanish porcelain tile, engineered European Oak hardwood, custom designed casing & mouldings, designer light fixtures, LED backlit staircase railings, millwork built-ins, satin brass and matte black hardware, along with rough-ins for speakers, a security system, power blinds and vacuum system. Situated amongst the natural landscape of the river pathways and sur rounded by some of the city's most notable landmarks in the peaceful community of Erlton. Quickly access the shopping and dining opportunities along 4th street, the brand new Convention Centre, Calgary Stampede Grounds, and get to the downtown core in minutes. Expected Completion September 2025. Renderings are for artistic purposes only and to give a sense of space. Actual specifications of completed product may differ. Inquire for a list of customizable and/or upgradable features. (id:57557)
951 Ranch Estates Place Nw
Calgary, Alberta
"Outstanding Home in a peaceful cul-de-sac. Discover unparalleled value in this beautifully maintained and updated 2-storey Home in one of the most sought-after communities in the NW, "The Ranchland Estates." This Home offers an oversized pie-shaped lot and a fully developed basement with a walkout to a large shaded multi-levelled patio surrounded by a lush garden. It has five bedrooms, 3.5 bathrooms, and 3,200 sq ft of total development, renovated and updated over the recent years, including all bathrooms, a complete kitchen including oak cabinets, granite countertops, new appliances, and Brazilian mahogany hardwood flooring throughout on the main floor. The exterior wood panel siding has been painted and stained, and the new 4-6 car driveway and walkway have been redone recently. Step outside to the west backyard and enjoy the landscaped backyard, featuring fully fenced, newer rear decks, flower plants, fruit trees, and an extended brick patio with a fire pit. Easy and short access to major roads, Crowfoot Crossing shopping mall and only a few steps away to the natural and off-leash parks. (id:57557)
304, 2006 11 Avenue Sw
Calgary, Alberta
A short drive down the tree lined 'One way' street and you'll find the Perfect Top Floor cozy suite. Very neatly and modernly decorated & renovated 1 bedroom condo. Once you have entered, you'll be greeted with 'Real hardwood' Flooring throughout the Open Concept layout that's brightly filled with natural Light! The warm and Inviting Kitchen offers plentiful Hickory cabinets with an Upgraded white appliance package. This includes Fridge with the bottom door freezer, range with the Microwave oven fan built right in. Flow past the Built-in matching Pantry, past the eating area into the Comfy living room. Enjoy a breath of fresh air as you step out onto the balcony! The private primary bedroom has ample closet space with the convenience of the European Washer/Dryer combination tucked neatly away. Just steps away you'll see the refinished full bath with extra wall cabinet. Have a big laundry load to wash, you'll find the coin operated laundry room on the lower building level. Park your car in the assigned back parking (with winter plugin) or use the front angled street parking. Need Transit, not a problem it's just a short walk away from LRT. Within just a couple of blocks you'll find Parks, Shopping and Entertainment Venues! Plus, easy access walking & Cycle paths, including the downtown designated pathways. This condo is a fabulous opportunity to skip renting and get into an affordable home. It's also a Grand investment opportunity for a good rental or take advantage of an AIRBNB friendly building! (id:57557)
111, 207 Sunset Drive
Cochrane, Alberta
Affordable Comfort in the Heart of Sunset RidgeWhether you're just starting out, simplifying your lifestyle, or adding to your investment portfolio, this one-bedroom, one-bathroom condo in Cochrane’s popular Sunset Ridge community offers all the essentials with plenty of room to make it your own.Inside, the open-concept layout feels bright and airy thanks to high ceilings and large windows that let in lots of natural light. The living area opens directly onto a private patio, giving you space to relax outdoors, fire up the BBQ, or enjoy a quiet cup of coffee.The kitchen is both practical and social, featuring a generous breakfast bar perfect for casual meals and conversation. In the spacious bedroom, a walk-in closet offers plenty of storage to keep everything neat and organized.You’ll appreciate the in-unit laundry with extra storage space, ideal for keeping seasonal gear tucked away. The titled parking stall and access to the building’s fitness centre add everyday convenience and value, especially for those who appreciate an active lifestyle close to home.Sunset Ridge is known for its welcoming community feel, access to walking paths, and proximity to Cochrane’s schools, shops, and services. This unit is move-in ready, but also a great opportunity to personalize with your own updates and design style over time.Clean, comfortable, and easy to maintain, this home offers low-stress living with high potential.Call your favorite agent to book your private showing and Let’s make YOUR dreams… Realty! (id:57557)
203, 1730 5a Street Sw
Calgary, Alberta
Welcome to Tweed, a boutique, concrete-built residence tucked away on a tree-lined street, perfectly positioned between the vibrant 17th Avenue and the sought-after Mission neighbourhoods. Whether you’re a young professional, first-time buyer, or savvy investor, this stunning, open concept, 2-bedroom, 2-bathroom, corner unit checks every box for stylish urban living with unbeatable convenience. Unit 203 boasts an airy, open-concept layout featuring updated, light wood flooring and an east-facing living room, with floor to ceiling windows allowing the space to be flooded in natural light. A gas fireplace anchors the space, creating a cozy yet modern feel.The well-appointed kitchen is designed to impress, boasting a large island clad with stone countertops, and a sleek stainless steel appliance package tied together by flat-panel wood cabinetry. Adjacent, a designated dining area offers the perfect spot for hosting friends or enjoying quiet dinners. The primary bedroom is a true retreat, featuring statement wallpaper, both a walk in and walk up closet, an ensuite with double vanities, large shower, neutral-tone tile and a linen closet for extra storage. The second bedroom is generously sized, with it’s own ensuite, making it ideal for guests, roommates, or this space would make a great home office. Additional perks include an ample size private patio surrounded with trees for added privacy and a gas hookup for your barbecue, in-suite laundry, window coverings, 8’8” ceilings throughout most living spaces, and the peace of mind that comes with concrete construction which ensures a quiet, private atmosphere. The building itself is beautifully maintained, with updated common areas and two elevators only servicing four stories. Plus, this unit comes with a titled underground parking stall and an assigned storage locker for all your extra gear. Location? It doesn’t get better. You’re a 5-minute walk from the energy of 17th Avenue, a hub for Calgary’s best resta urants, cafés, boutiques, and nightlife. For those who love the outdoors, the Elbow River pathways are close by, and commuting downtown is a quick bike ride or comfortable walk away. With a well managed condo board, healthy reserve fund, and strong owner occupancy, whether you’re looking to make this your first home, a stylish upgrade, or a prime investment property this condo delivers on lifestyle, location, and luxury, it is move-in ready and waiting for you! (id:57557)
738 Crescent Road Nw
Calgary, Alberta
Experience timeless elegance and modern comfort in this one-of-a-kind home on the prestigious Crescent Road. Designed to impress, this custom-built residence offers exceptional views of Calgary’s downtown skyline and the river valley. Inside, an open-concept floorplan showcases premium craftsmanship and thoughtful design throughout. A Chef inspired kitchen with premium appliances including a gas cooktop, double wall ovens and warming drawers, ample counter space and a built-in coffee station. Open to living room and steps to formal dining room, both with stunning skyline views. Private media room next to spacious office and library complete the main floor. Gracious primary bedroom with vaulted ceilings, fireplace, views of downtown and the river valley, huge walkthrough closet and ensuite with double vanities, soaker tub and walkthrough shower with steam. Two additional bedrooms, each with their own walk-in closets, share a smartly finished bathroom with double vanity and steam shower. A large den with built-in desk and shelving featuring a gas fireplace and stunning views through the south facing windows complete the upper floor. The lower level is a dream for car enthusiasts and entertainers alike, featuring a showroom-style garage which could be converted to a home gym, a rec room, a games room, wet bar, full bath and wine room. The home’s exterior features classic stone and wood accents, exuding warmth and charm. Step onto the inviting front porch, perfect for enjoying morning coffee or evening sunsets. The private, treed backyard is an oasis, complete with a cozy firepit, ideal for gatherings with family and friends. This exceptional home is a rare opportunity to live in one of Calgary’s most sought-after locations. Don’t miss the chance to make it yours! (id:57557)
1016 Limit Avenue
Crossfield, Alberta
Brand New Custom-Built Bi-Level in the Heart of Crossfield This brand new bi-level home in Crossfield combines modern style with small-town charm—just 15 minutes from Airdrie and 30 minutes to Calgary. Built by a custom home builder, it features high-end finishes, 9-foot ceilings on the main floor, and semi-solid doors throughout.The open-concept main floor offers a bright and welcoming space. At the heart of the home is a generously sized kitchen, designed with both style and function in mind. It features quartz countertops, a massive 9-foot island perfect for cooking or entertaining, soft-close cabinets and drawers that extend all the way to the ceiling for extra storage, a large corner pantry, and stainless steel appliances—including a 5-burner stove, dishwasher, and a fridge with water and ice. A main floor laundry room adds convenience.There are two spacious bedrooms, including a primary with a walk-in closet and private ensuite.The large basement is wide open and ready for future development with over 1100 sq ft to work with. There is already rough-ins for a kitchenette and bathroom, plus two big egress windows that make it ideal for adding bedrooms or extra living space. It would be easy to use the back door for separate access to the basement if future development plans / ideas needed the separate entrance. Located across from green space and within walking distance to schools, parks, and a grocery store, this home offers the perfect blend of comfort, quality, and convenience. Book your private viewing of this fantastic, well-priced home today! (id:57557)
Range Road 254
Rural Vulcan County, Alberta
Large house, Large shop, Large property! Not very often does a property of this caliber come up for sale. The land consists of 108 acres of natural never broke grassland that is fully fenced and cross fenced. At 1860 square feet the main area of the house will accommodate a large family or entertaining friends. An open floor plan, Vaulted ceilings, 3 bedrooms, 1.5 baths (plus en suite), family room, sitting room, fireplace, breakfast nook and kitchen make up some features of the main floor. On the west side of the house there is a 350 sq ft fully enclosed sun room with 4 skylights. Attached to the sun room is a 420 square foot deck. The front entry also has a partially covered 250 square foot deck. Down stairs has been framed with an additional 2 bedrooms, also a 3rd bedroom is possible. There is a 750 square foot double over sized attached garage on the south side of house. You can access the main level of the home from this garage. Above this garage is an additional 750 sq foot vaulted area, with deck , which is ample room for any purpose you might require. Facing east there is a triple over sized attached garage. From this space you can access the basement of the home. As you can see there are multiple options for this home; anything from hobbies, collections, home office spaces, even possible shared accommodations. Just north of the home sits the shop. At 3300 square feet on the main level and 2000 square feet on the upper level, the sky is the limit with possibilities. So whether you are into horses, cows, pigs, chickens, cars, trucks or a home business, this place is for you. Being that this property is still being worked on, there are plenty of options when it comes to finishing it out and possession. Call your favorite agent today to book an appointment!!! 2023 renovations. -All the ceilings in the home have been scraped and re textured. The whole house has been painted.The roof gables have been done with smart board. Stone corners on both attached garages. Exposed aggregate sidewalks. New exterior lights. Power, water,sewer,gas all ran to the shop. New for 2025!!! All new flooring through main floor. Masive 4 zone septic field installed. More lanscapimg has been done. A large garden area has been put in. Heavy duty commercial door opener in the shop. (id:57557)
2815 41 Street Sw
Calgary, Alberta
2815 41 Street SW | Raised Bungalow Blends Classic Charm With Modern Upgrades, Nestled In The Highly Sought-After Community Of Glenbrook | Prime RCG 50' x 120' Lot | Situated On A Quiet Mature Street | Solid 1960's Home Featuring Bright Main Floor With Large Windows, Original Hardwood, Thoughtful Updates | Brand New Lower 2 Bedroom Suite ($140K Insurance Claim) With All City Permits | Front Private Entrance | A Smart Investment Property & Prime Land Redevelopment | Enjoy Your Huge West Exposed Private Backyard | Double Detached Garage & Extra Parking | No Interior Pictures Of Tenant Occupied Upper Main Floor | Situated In The Vibrant & Family-Friendly Neighborhood Of Glenbrook | Close To Top-Rated Schools, Parks, & The Shopping & Dining Hubs Along Richmond Road & Signal Hill/West Hills Shopping Centre | Easy Commute To Downtown | Glenbrook Is Renowned For Its Community Spirit & Convenient Amenities | Easy Access To The C-Train, Grocery Stores, & Local Shops | Quick Access to Stoney Trail & Sarcee Trail | This Home Offers The Perfect Combination Of Style, Function, & Location. (id:57557)
404, 1631 28 Avenue Sw
Calgary, Alberta
Welcome to this stunning 1,136 sqft TOP FLOOR 2-storey condo in the heart of vibrant Marda Loop, offering 1 spacious bedroom, 2 full bathrooms, a versatile loft, and a long private balcony! Soaring 2-storey ceilings - peaking at an impressive 25 feet - and expansive windows flood the space with natural light, creating an open, airy feel throughout. Step inside to discover thoughtful updates, including fresh paint completed in 2024, new window shades installed in November 2024, and luxurious in-floor heating throughout the entire unit. The sleek kitchen features stainless steel appliances -including a fridge that is 3 years old and a stove that is 5 years old - and opens to a huge living room with a beautiful gas fireplace and a designated dining area, perfect for entertaining. Laminate flooring, updated approximately 7 years ago, adds warmth and durability to the space. The private primary suite is tucked away with direct access to the balcony and a large ensuite bath with a corner soaker tub and a brand-new light fixture. A second full bathroom near the front entry (rare for a one-bedroom home) offers a tub/shower combo for added flexibility, and in-unit laundry (with a washer and dryer just 3 years old) is also included. Upstairs, the bright and spacious loft provides endless possibilities for a guest room, home office, gym, or play area. Enjoy summer evenings on your south-facing private balcony with a gas BBQ hook-up, and take advantage of the titled underground parking stall, secure storage locker, and convenient bike storage. Located just steps from boutique shops, trendy cafés, and some of Calgary’s best restaurants, plus minutes from 17th Avenue, downtown, and fantastic recreational amenities like an outdoor pool, tennis courts, skating rink, ball diamond, and public library - just a few short blocks away! This move-in-ready home is a rare find - book your showing today! (id:57557)
91 Saddlebred Place
Cochrane, Alberta
Welcome to The Maverick II by Prominent Homes – a beautifully upgraded 4-BEDROOM WALKOUT home in the community of Heartland. Thoughtfully designed with over $25,000 in upgrades, this 2,182 sq. ft. home offers the perfect blend of functionality, style, and comfort.Step into the inviting open-concept main level featuring 9-ft ceilings and a stunning chef’s kitchen complete with ceiling-height cabinetry, quartz countertops, and premium built-in Whirlpool appliances – perfect for entertaining or everyday living. The spacious dining area flows effortlessly to a massive 10’ x 24’ south-facing deck, ideal for soaking in sunny views and backyard serenity.Upstairs, you'll find a generous bonus room, FOUR well-appointed bedrooms, and a luxurious 5-piece ensuite with a glass-enclosed shower and deep soaker tub in the primary suite. Two of the secondary bedrooms also include walk-in closets for added storage and convenience.Additional highlights include a built-in mudroom bench with coat hooks, 9-ft ceilings in the unfinished walkout basement, and direct access to nearby parks, pathways, and playgrounds – making this home as family-friendly as it is elegant. Heartland is a wonderful community that boasts small town charm while keeping you close to all amenities and a quick commute to the mountains or the city. Possession available August 2025 – don’t miss your chance to own this stunning move-in ready home. (id:57557)
2605, 225 11 Avenue Se
Calgary, Alberta
Soak in the incredible skyline from this spectacular 26th-floor corner suite, nestled in the heart of Calgary’s vibrant Beltline. Designed for those who appreciate breathtaking views, this home is wrapped in floor-to-ceiling windows, offering an impressive 180-degree panorama facing south and east. From vibrant city lights to sunrise vistas, every room showcases the dynamic beauty of urban living, including front-row views of the brand-new Scotia Place and the exciting, soon-to-be Calgary Entertainment District. Your new downtown condo will be the hub for your friends & family to gather before a night out on the town! With concerts, festivals, theatre, nightlife, and professional sports just minutes away, you’re perfectly positioned to take full advantage of everything this energetic city core has to offer. From morning strolls for coffee to evening events or impromptu dinners, every day here feels effortlessly connected. This bright and airy two-bedroom residence offers the perfect balance of style, comfort, and functionality. The open-concept kitchen is a showpiece, complete with gleaming quartz countertops, crisp white cabinetry, premium stainless-steel appliances, and striking modern light fixtures. The neutral, contemporary palette enhances the spacious feel of the home and brings a calm, refined ambiance to your everyday life and is an ideal space for young professionals to entertain. The spacious primary bedroom is a peaceful retreat featuring a private 4-piece ensuite with luxurious finishes, including quartz surfaces and a deep tub/shower combo for a relaxing end to your day. A second bedroom provides additional flexibility and is perfect for guests, a home office, or a roommate. This room conveniently has a cheater door to the spa-influenced 3-piece bathroom with a large glass-enclosed shower. This corner unit not only offers maximum privacy & separation between sleeping spaces but also delivers the ultimate urban lifestyle. The building offers resort-insp ired amenities, including a full spa area with hot tub, a state-of-the-art weight room, separate cardio studio, and exclusive access to the chic Market Bar. Step out onto the beautifully designed rooftop terrace to unwind or entertain with friends on warm summer nights. Daily convenience is seamless here. Enjoy direct indoor access to Sunterra Market and Starbucks through the +15-walkway system, no need to brave the elements in winter. Morning coffee runs & grocery pickups have never been easier. The suite also includes titled underground parking and secure titled storage for added peace of mind. When July arrives, you’ll have your own private viewing experience of the Stampede fireworks and the excitement of Calgary’s biggest festival without ever leaving home. Walking distance to all nearby amenities including shopping, pubs, transit, and restaurants of every variety. This refined & modern condo combines the best of location, lifestyle, and design to offer an elevated downtown experience like no other! (id:57557)
60 Spring Haven Road Se
Airdrie, Alberta
Upgraded 3-bedroom home located within walking distance of the Elementary School, High School and Playground. This cozy, well-maintained home is ready for a new owner. 3 bedrooms, expansive living area , large Kitchen with movable Island and all Appliances included. The basement is wide open, ready for your new ideas (potential Suite with approval and permits from the City of Airdrie). Backing onto Green area and a walking path. Come view and enjoy. (id:57557)
277 Homestead Crescent Ne
Calgary, Alberta
Step into opportunity at 277 Homestead Crescent NE—where thoughtful design, premium upgrades, and future-forward community planning come together to create a home that delivers on every level. This stunning 5-bedroom home is perfectly positioned in Calgary’s fast-rising northeast community of Homestead, and offers over $40,000 in carefully curated upgrades. Inside, you're met with a bright, functional layout ideal for growing families or multi-generational living. The main floor includes a full bedroom and bath, along with a beautifully appointed spice kitchen, perfect for culinary enthusiasts who love to entertain. The finishes are modern and upscale, blending style and practicality at every turn. One of this home’s most valuable features is its separate side entrance, creating multiple options for future basement development, rental income potential, or extended family living. Upstairs, the spacious layout continues with four additional bedrooms, including a generous primary suite that offers both comfort and privacy. Every detail has been chosen to enhance everyday living. Beyond the home itself, the community of Homestead is growing fast and smart—with major future amenities already approved, including two brand-new schools, a cricket pitch, a 3-acre community association site, a soccer field, pickleball and basketball courts, plus parks, ponds, and a 19-acre environmental wetland complete with a sheltered gazebo and over 4 kms of connected walking paths. This is a neighbourhood built with lifestyle, recreation, and long-term value in mind—making it one of Calgary’s most exciting and well-planned new developments. This is more than a home—it’s a long-term investment in one of Calgary’s most promising, family-focused communities. (id:57557)
301, 835 18 Avenue Sw
Calgary, Alberta
Here’s your opportunity to live in the sought after, trendy neighbourhood of Lower Mount Royal. The Kitsilano is nestled on a quiet tree lined street overlooking Heritage homes yet only 1 block off the lively 17th ave SW - Close enough to walk to all the great restaurants, pubs, boutique shops & services. This 3rd floor 1 bedroom suite faces north overlooking the street, maple hardwood floors with tile in kitchen & bathrooms. Open concept living with a well thought out kitchen with maple shaker cabinets, built in wine rack & room for a couple of stools at the breakfast bar. The kitchen overlooks the dining & living area and spills out onto the north facing balcony overlooking the front street – a perfect spot to relax and enjoy a beverage at days end.In suite washer/dryer is in the large storage room off the front entrance. Spacious updated bathroom with deep soaker tub and tile surround. Decent sized bedroom with ample closet space and large window. Assigned COVERED parking stall at the rear and yes you can bring your pet, 1 dog or 2 cats allowed (15kg max) with board approval.This well managed CONCRETE building with very reasonable condo fees that include everything except electricity, offers a great lifestyle with loads of amenities close by and is available immediately so you can enjoy your summer in this vibrant, convenient neighbourhood. (id:57557)
112, 140 Mahogany Street
Calgary, Alberta
Step into elevated living in this brand new, beautifully designed 2-bedroom, 2-bathroom corner condo at Sandgate in Mahogany – Calgary’s premier lake community. Spanning 863sqft, this smartly laid-out home offers upscale finishes, thoughtful upgrades, and an unbeatable lifestyle.Natural Light & Style:Wrapped in oversized windows, this unit is drenched in natural light, enhanced by designer window coverings already in place. Luxury vinyl plank (LVP) flooring flows through the main living areas for style and durability, while plush carpet in the bedrooms adds a cozy touch.A Kitchen That Wows:The kitchen is a showstopper, featuring an oversized island, quartz countertops, sleek black hardware, and upgraded lighting. Whether you love to cook or entertain, this space is equal parts functional and stunning.Perfectly Private Bedrooms:With a split-bedroom layout, privacy is built in. The primary suite boasts a large walk-through closet leading into a modern ensuite. The second bedroom is ideally positioned next to a full bath – perfect for guests, roommates, or a home office.Extra Perks:In-suite washer & dryer, a generous pantry, multiple closets, plus a storage locker directly in front of your titled underground parking stall make daily life seamless. The private balcony includes a built-in gas line – ready for summer BBQs – and A/C is roughed-in for future comfort.Unmatched Community Amenities:Living at Sandgate means more than just a beautiful home – it's a lifestyle. Enjoy a 1,300 sqft fitness centre, guest suites, a library, bike storage, communal BBQ areas, and The Great Lawn – a lush 3,000 sqft green space for outdoor relaxation.Lake Life, All Year Round:Situated along 85 acres of private beachfront, you’ll have year-round access to Mahogany Lake, beaches, paddle boarding, skating, and more. Plus, with 22+ kms of pathways, and quick access to Westman Village and Mahogany Village Market, everything you need is just steps from home.Ideal Location:Only 30 minutes from downtown Calgary, with easy access to Highways 2 and 201, future LRT access, and proximity to top employers and universities – Sandgate combines tranquility with urban convenience.Built by a five-time Developer of the Year award winner, you can buy with confidence knowing your home is backed by a strong legacy of quality and innovation. (id:57557)
17 Cottageclub Lane
Rural Rocky View County, Alberta
Hello Gorgeous! Welcome to 17 Cottageclub Lane, a stunning brand-new home nestled in the highly sought-after CottageClub at Ghost Lake community. This 1,079 sq. ft. retreat is the perfect blend of modern comfort and cozy charm, ideal for a weekend getaway or a full-time residence. Featuring a loft-style bedroom overlooking the bright and airy living room, two full bathrooms with sleek finishes, and an expansive kitchen with ample storage, this home is designed for both relaxation and functionality. The vaulted ceilings and large windows flood the space with natural light, creating a warm and inviting atmosphere. A dedicated home office provides the perfect space for remote work or creative projects, while the undeveloped basement offers endless possibilities for additional living space, a recreation room, or guest quarters. Step outside to a serene park setting with BBQ pits, a gazebo, and horseshoe games, right in your backyard. This property is part of the vibrant CottageClub community, offering access to an impressive array of amenities, including a state-of-the-art rec centre with a gym, swimming pool, hot tub, and library. Residents enjoy tennis courts, a beach, docks, a fire pit area, walking trails, a community garden, and even river and lake access. With a bright colour palette, thoughtful design, and a front porch perfect for enjoying your morning coffee or evening sunsets, 17 Cottageclub Lane promises a life of comfort, style, and connection. Don’t miss the opportunity to call this incredible home your own. Book your viewing today and step into lakeside living at its finest! (id:57557)
322106 8 Street E
Rural Foothills County, Alberta
This 4.27 acres of prime country residential land is tucked away and only 5 minutes North of Okotoks! It is offering great building sites(walkout topography and flat)with No building commitments or restrictions ( other than Foothills County requirements) a good water well and power onto the property line! This is a rare opportunity to purchase a nice piece of land so close to town! Enjoy acreage living and yet still enjoy the conveniences of all that Okotoks has to offer! (id:57557)
130 Saddlebred Place
Cochrane, Alberta
Welcome to The Bristol XL by Prominent Homes – a beautifully upgraded 2,571 sq. ft. residence offering thoughtful design, luxurious finishes, and flexible living options for the modern family. Located in the community of Heartland, this move-in ready home is scheduled for August 2025 possession and includes approximately $40,000 in upgrades.Step inside and experience the dramatic open-to-below living room and entryway creating a grand, light-filled atmosphere. The heart of the home is a chef-inspired kitchen, complete with ceiling-height cabinetry, quartz countertops, a premium built-in Whirlpool appliance package, and a fully equipped spice kitchen—perfect for gourmet cooking and entertaining.This home is designed for multi-generational living with a main floor bedroom option with a full bathroom—ideal for guests, aging parents, or private home office use. Upstairs, you'll find TWO PRIMARY SUITES each with their own full ensuite bathrooms, along with two additional bedrooms and a fourth full bathroom.Enjoy the outdoors on your 10’ x 24’ wood deck with a built-in gas line for your BBQ, and take advantage of the separate side entrance to the full basement, offering excellent potential for a future suite or income opportunity (subject to approval and permitting by the city/municipality). This exceptional home combines luxury, practicality, and value with access to many amenities of and quick escape to Ghost Lake Recreation area, Canmore and the Rocky Mountains for all your outdoor adventures. (id:57557)
16 Eversyde Court Sw
Calgary, Alberta
SEE 3D TOUR! | END UNIT | SINGLE ATTACHED GARAGE + DRIVEWAY | NEW FLOORS & PAINT | NEAR SCHOOLS & TRANSIT | Exceptional value for an end-unit townhouse in a pet-friendly complex, with a garage and driveway ,a rare find at this price point. Located in the sought-after community of Evergreen, this bright and well-maintained home offers the perfect combination of comfort, convenience, and affordability.Step inside to a freshly painted interior with brand-new flooring on the main level and in the bathrooms, paired with updated LED lighting for a clean, modern feel. The spacious living room features a cozy gas fireplace and large windows that fill the space with natural light. It’s ideal for both everyday living and entertaining.Upstairs, you’ll find three well-sized bedrooms, a full bathroom, and a convenient main floor powder room. The unfinished basement is a blank canvas, offering future potential for a home gym, rec room, or guest space.Enjoy a single attached garage plus a driveway, providing parking for two vehicles. Visitor parking is also nearby, making hosting easy.Located in a quiet, professionally managed complex, you're close to Evergreen School, Marshall Springs, Father Doucet, and Bishop O’Byrne High School. Commuting is easy with Everridge Drive bus stops just steps away and quick access to Somerset-Bridlewood and Shawnessy C-Train stations.Nearby shopping includes Shawnessy Towne Centre, Shoppes of Bridlewood, and the exciting Taza development, plus parks, playgrounds, and scenic walking paths... all just minutes from your door.Whether you're a first-time buyer, investor, or downsizer, this move-in ready home offers unbeatable value in a prime location. Flexible possession available. Don’t miss your chance! (id:57557)
8 Mt Copper Green Se
Calgary, Alberta
Welcome to 8 Mt Copper Green in McKenzie Lake, one of Calgary's premier communities! This beautifully maintained bungalow offers over 2,650 sq. ft. of developed living space, 2 beds up and 2 beds down with 1,400 sq. ft. on the main level and an additional 1,250 sq. ft. in the fully finished walkout basement.Pride of ownership is evident throughout, highlighted by a stunning, park-like backyard featuring mature trees, a manicured lawn, in-ground sprinklers, new fencing, and a spacious exposed aggregate patio—a perfect private retreat.Inside, you’ll find a bright, open layout with vaulted ceilings, large triple pane windows, and thoughtful design touches throughout. The main floor features a generous great room with a cozy fireplace, a spacious kitchen, and a versatile front room that can serve as a formal dining space or den. The master bedroom easily accommodates a king-sized bed and includes a private ensuite with a soaker tub and separate shower. A second bedroom and a full bathroom complete the main level.The walkout basement is filled with natural light and offers a large recreation room with a second fireplace and built-ins, a flexible open area currently used as a workout space and pool room, (Pool Table and accessories incl!) two additional large bedrooms, a full bathroom, and ample storage.Additional highlights include a double attached garage, new landscaping, and a fantastic location. McKenzie Lake is just a short stroll away, along with two nearby schools accessible entirely via green space pathways—a safe and scenic walk for kids. You’re also just minutes from Fish Creek Park, offering miles of walking and biking trails, breathtaking views, and year-round recreational opportunities. Welcome home!Some Key Features:•Elastomeric painted stucco for long-lasting exterior protection•New triple-pane windows for improved energy efficiency and soundproofing•New front and rear exterior doors•Located on a quiet street in a family-friendly communit y•Ample parking not typically found in a cul-de-sac setting•Central air conditioning for year-round comfort •Front Exposed Aggregate Patio with privacy . •Extensive Large Granite lancscaping in front (id:57557)
334, 5000 Somervale Court Sw
Calgary, Alberta
***** FABULOUS NEW PRICE **** Welcome to the Perfect Blend of Comfort, Community, and Care-Free Living — Your Ideal 55+ Adult Living Complex.Step into one of the more desirable suites in this sought-after 55+ adult living complex — a beautifully maintained, spacious two-bedroom, one-bathroom condo that feels like home the moment you walk in. Thoughtfully designed with mature living in mind, this suite offers not just a place to live, but a vibrant lifestyle built around comfort, convenience, and community.Enjoy a beautifully upgraded kitchen featuring , a few newer appliances, perfect for cooking and entertaining.. The living area flows out onto the largest balcony in the entire building, offering a private oasis with ample room for patio furniture, container gardening, and quiet relaxation.This suite is ideal for downsizing without compromise, boasting two generously-sized bedrooms and a large bathroom designed with functionality in mind. Whether hosting guests, pursuing hobbies, or simply relaxing, you’ll find comfort and space to do it all, thanks in part to the additional storage room in the suite. An additional BONUS to this unit is that it comes with 1 - TITLED UNDERGROUND Parking stall.Condo fees are inclusive of heat and electricity, a major bonus that simplifies your monthly budgeting and adds peace of mind. Say goodbye to juggling multiple utility bills and enjoy a truly carefree lifestyle.Life at a 55+ complex is about more than just a beautiful suite — it’s about enriching your everyday experience. Residents enjoy a wide array of amenities, including: A games room for cards, puzzles, and friendly competitionA fully equipped exercise room to stay active and healthy, A cozy library for quiet reading or book club gatherings,A multimedia room for movie nights and community events and An on-site hair salon for convenient personal care.The community spirit is truly alive here. Most holidays are celebrated with themed events and gatherings, creating meaningful social opportunities and lasting friendships. Plus, a monthly birthday party ensures that no milestone goes unnoticed — it’s always someone’s special day!55+ living offers so many benefits to your quality of life. You’ll be surrounded by like-minded neighbors, enjoy increased safety and accessibility features, and have more time to do the things you love, with less worry about maintenance or isolation.If you’re looking for a warm, welcoming place to call home where lifestyle, location, and community come together — this is it. Come see how wonderful 55+ living can truly be! (id:57557)
264390 Forestry Trunk Road
Rural Rocky View County, Alberta
A rare opportunity to own one of Southern Alberta’s most iconic and luxurious rural properties. Set on 63 acres of pristine land against the breathtaking Wildcat Hills, with panoramic, unobstructed views of the Canadian Rockies, Wildcat Views offers an extraordinary lifestyle of serenity, seclusion, and sophisticated country living—just minutes from Cochrane and Ghost Lake.This meticulously designed estate showcases 8766 sqft of luxury living quarters that blends elevated western architecture with modern comfort and timeless craftsmanship. From the moment you arrive, the grand circular driveway, covered entry, and dramatic double-sided stone fireplace set the tone for the level of luxury that defines this residence.Inside, polished concrete floors, soaring ceilings, and expansive windows immerse the home in natural light and endless mountain views. The heart of the home is a chef’s kitchen complete with a massive island, premium appliances, and seamless connection to a covered outdoor living room with Phantom screens, a gas fireplace, and overhead heaters—creating a true indoor-outdoor sanctuary for year-round enjoyment.The primary suite is a secluded retreat, featuring a custom bed, fireplace, spa-inspired ensuite with a steam shower and deep soaker tub, private laundry, and a spacious walk-in closet. At the opposite end of the home, a private guest suite with its own sitting area, bath, and entrance offers comfort and autonomy for extended stays.Thoughtful functionality continues with a tech station, walk-in pantry, oversized mudroom, and laundry zone off the quadruple attached garage. Above the garage, a 1,064 sq. ft. flex space—currently a gym—boasts cork flooring and unobstructed views of the Rocky Mountains.The fully developed walkout level is designed for elevated entertaining, featuring a full bar, games area, theatre with a starlit ceiling, two guest bedrooms, and a third laundry space. A dedicated dog wash and mudroom add practicality, while the cedar-clad indoor pool room is the ultimate in-home spa—complete with swim jets, a recessed hot tub, steam room, shower, and ambient LED lighting.Beyond the main home, the second structure elevates this property into a true luxury compound. It includes a 45’ x 39’ heated workshop, a custom six-stall barn with Dutch doors, and a 78’ x 78’ indoor riding arena with a mezzanine viewing deck. Above it, the bespoke Saloon offers the perfect venue for private gatherings with a fireplace, wet bar, wine fridge, full bath, and stunning arena views.Wildcat Views is more than a home—it’s an irreplaceable estate, designed for those who value privacy, nature, and uncompromising quality. A property of this caliber rarely becomes available.This is your once-in-a-lifetime opportunity to own a generational estate at the doorstep of the Rockies. (id:57557)
3100 Range Road 254
Strathmore, Alberta
OPPORTUNITY KNOCKS - REVENUE GENERATING 3 ACRE PROPERTY WITHIN THE STRATHMORE WEST ASP. Created in 2006 this lovely 3 acre parcel features a FULLY DEVELOPED BUNGALOW offering over 3100 SQ FT of developed living space, an OVERSIZED HEATED TRIPLE GARAGE plus a LARGE SHOP equipped with water and power. Designed with Modern Country Sheek details that highlight rustic charm and country living the OPEN FLOOR PLAN is flooded with natural light throughout the day and enjoys A/C on warmer days. A stunning kitchen boasts top of the line appliances and boasts a massive eat up island with additional seating. The open ended dining area is nestled next to a floor to ceiling rock faced fireplace and overlooks the pristine landscaped rear yard. A FAMILY SIZED GREAT ROOM offers up a restful retreat steps from the kitchen and dining area. The main floor primary bedroom is complete with a 3 pc en-suite bath and walk in closet. Easy access off the triple garage leads into the mudroom, two piece main bath and main floor laundry. HEATED FLOORS and large windows set the stage in the lower level for cozy evenings where you will find a large recreation area plus 3 more bedrooms and a five piece bath. A much desired large storage area completes the lower level. The 4500 sq ft shop with a developed main floor and mezzanine including a 2 pc bath is ready to develop further for long term family. The open area of the shop has an asphalt floor and the walls are insulated and boarded. The two large rear facing doors have the height you need to store your RV. The immaculate grounds feature inground sprinklers and a natural pond that attracts wildlife and birds. The Strathmore West ASP includes this 3 acre parcel. North of the neighboring shop a future intersection for access to the new subdivision is planned. A potential rezoning in a few years might make this 3 acre parcel a worthy commercial consideration? There is a large concrete pad already poured on the North side of the prope rty which would make an ideal base to bring in a modular or mobile home. Permits and applications must go through the Town of Strathmore as this property is annexed in to the Town. Now is the time to think about a long term investment - live here for 10 years while the town builds out towards you and enjoy the potential revenue generation or create a family set up that delivers a dream come true for many. For more information on the Strathmore West ASP please access the uploaded documents. (id:57557)
1211, 625 Glenbow Drive
Cochrane, Alberta
Welcome to this bright and inviting 1 bedroom, 1 bathroom condo located in the heart of Glenbow. This is an excellent opportunity for first-time buyers or investors. The unit offers a modern kitchen with stainless steel appliances, granite countertops, and stylish cabinetry. The open concept layout flows smoothly from the kitchen to the dining and living areas, with large west-facing windows that fill the space with natural light. Step outside to your south facing private balcony, ideal for enjoying a summer BBQ or relaxing in the evening sun. The bedroom is spacious and also benefits from southwest exposure. A well-appointed 4-piece bathroom provides both comfort and function. Additional features include in-suite laundry and Titled Underground Secure Parking. This home is conveniently close to shopping, grocery stores, transit system, and offers easy access to Calgary and the mountains with outstanding walkability to parks and pathways. Choose to make this affordable Condominium YOURS TODAY!! (id:57557)
2133, 35468 Range Road 30
Rural Red Deer County, Alberta
Welcome to resort living at its finest! Located within the desirable gated community of Gleniffer Lake Resort & Country Club, this is the perfect spot to escape city life and unwind. Nestled in the heart of quiet phase 2 on an end lot backing south, pull up your RV and relax; or make future plans to develop the lot with a park model or cottage! Lounge on the large deck, roast hot dogs and marshmallows over the firepit, with plenty of yard space perfect for kids and pets. With large, established trees on either side of the lot, it feels private and welcoming. Included with this lot is a shed, deck and 2 fob's. This lot has upgraded 50 amp service and fiber optic available. Phase 2 is surrounded by the 9-hole golf course and whether you're a beginner or pro golfer, you’ll enjoy yourself on the professionally designed course. The layout features lush fairways, manicured greens and water features. In addition to the 9-hole, there is also a par 3 course mini links and disc golf area—great for enjoying with the family! After a round, head over to the clubhouse, sit on the patio with a drink and enjoy the views. Other resort amenities include tennis/pickleball/basketball courts, baseball diamond, horseshoe pits, dog park, beach volleyball and playgrounds. Head to the resort's main centre, the Landing, which features a licensed restaurant/lounge with a large patio overlooking the lake, indoor pool with hot tub, a games room with air hockey, pool table and board games, gym and laundry facilities. Cool off, unwind and soak up the sun at your choice of two outdoor pools, or if you prefer the sand between your toes, head to the private sandy beach, with a designated swimming area and watch the kids jump off the diving platform. Just down from the beach is a private, gated marina, with new breakwater installed in 2022. After an afternoon in the sun, walk to the General Store to indulge in ice cream cones, slushies or grab some snacks and staples you forgot to get for your bbq di nner. In the winter months, take in ice curling on the creek or head to the groomed ice pond for a leisurely skate. Since this resort operates year-round, you can utilize the indoor pool and hot tub, games room and gym in the off season. Gleniffer Lake is located just 90 minutes from Calgary and 120 minutes from Edmonton—a quick drive for a weekend getaway. Note: Owner is a licensed realtor in the province of Alberta. This resort is packed with fun, community spirit and just the right amount of relaxation. This lot is the least expensive one at the resort and is ready for you to enjoy! Life's better at the lake—don't wait! (id:57557)
1001, 738 1 Avenue Sw
Calgary, Alberta
CORNER UNIT | 10' CEILINGS, | CITY SKYLINE & RIVER VIEWS | EAST, SOUTH, & WEST EXPOSURES | TWO BALCONIES Welcome to The Concord - Calgary's most prestigious riverfront residence, an architectural icon that defines luxury living. This rarely available 10th-floor corner suite offers 10' ceilings and panoramic views of the Bow River and downtown skyline, flooded with natural light from its east, south and west exposures. One of the few premium Suite Plan A layouts, this unit boasts two private balconies, allowing you to take in breathtaking sunrises and golden sunsets. The elegant foyer has been upgraded with marble flooring, setting the tone for the refined finishes throughout. The open-concept living and dining area features floor-to-ceiling windows and a stunning full-height Bianco Statuario marble encased fireplace, creating a sophisticated space to entertain or unwind. The designer Poggenpohl Kitchen is equipped with top-of-the-line Miele built-in appliances including a gas cooktop, wine fridge, built-in refrigerator, oven, microwave, and dishwasher. The spacious primary suite is a private retreat with a custom walk-in closet, and a 5-piece spa-inspired ensuite, complete with dual sinks, a deep soaker air-jet tub, a separate shower and heated marble floors. A patio door leads to a private balcony, offering a serene escape with stunning city and park views. The second bedroom also enjoys balcony access and its own floor-to-ceiling marble bathroom with heated floors. Additional features include an in-suite full-size washer and dryer, a titled tandem parking for two vehicles, and a titled storage room. World-Class Building Amenities include: 24-hour Concierge & Security services | 6 high-speed Elevators | Elegant Social Lounge with a Bar, full kitchen for your private events | State-of-art Fitness Centre | Touch-less automatic car wash | Ample guest parking | Stunning outdoor water garden and pond (tran sforms into a winter Skating rink) | Outdoor kitchen with BBQ and 2 fire-pits, perfect for entertaining. Exciting future amenities (Phase II - Launching May, 2025) include: Resort-style swimming pool and a hi-tech golf simulator. This fully furnished lightly use suite presents a rare opportunity to own a luxurious residence in The Concord. With unparalleled elegance, world-class amenities, and best value in the building, this offering is truly one-of-a-kind. Call today to schedule your private viewing! (id:57557)


