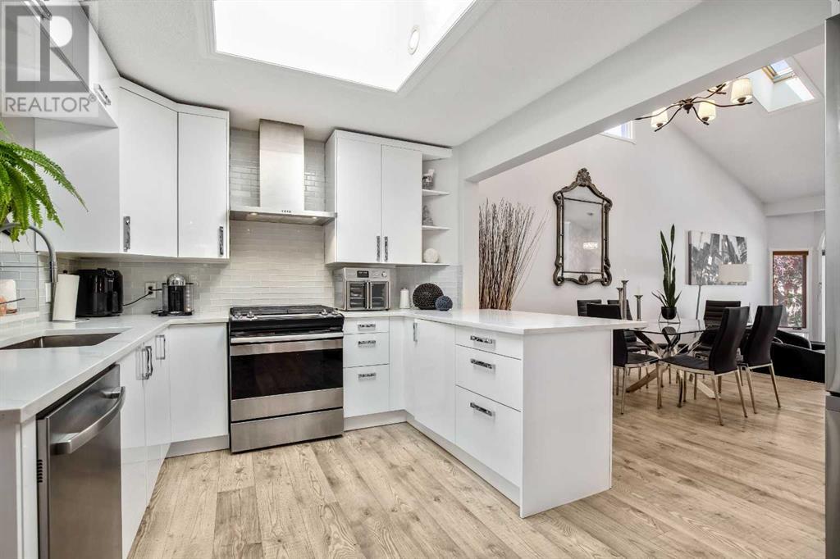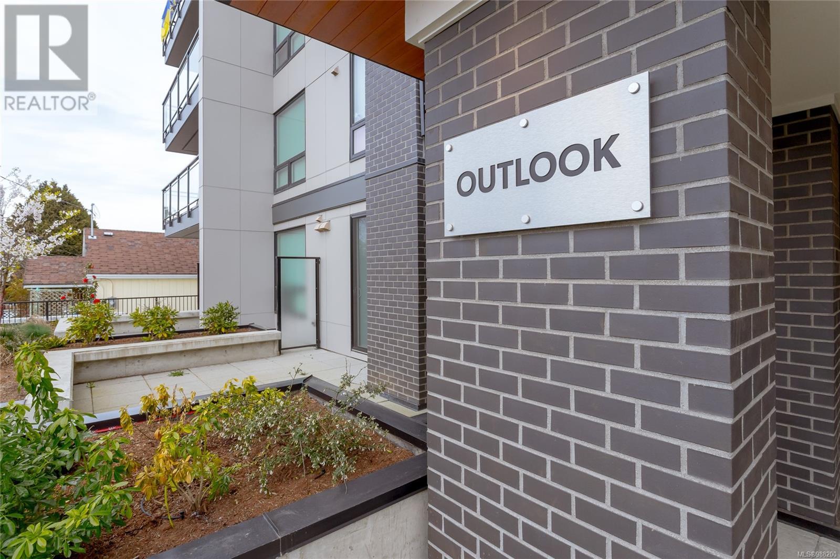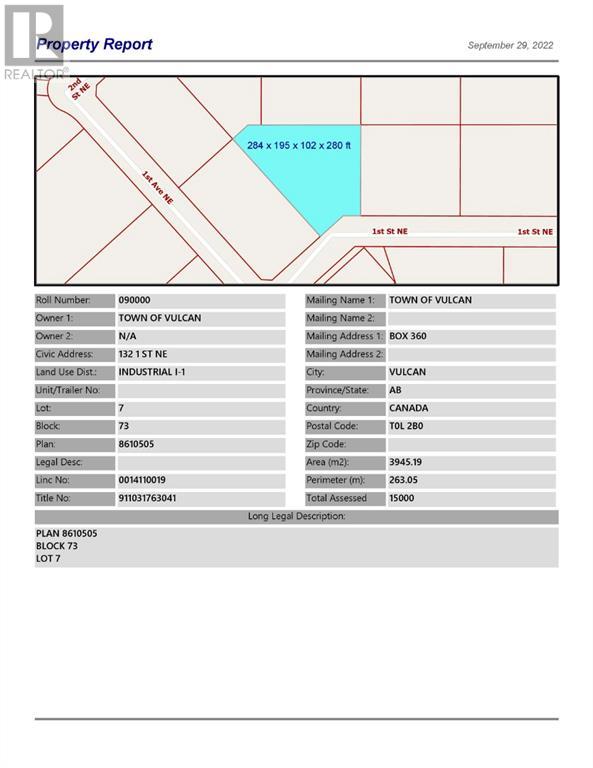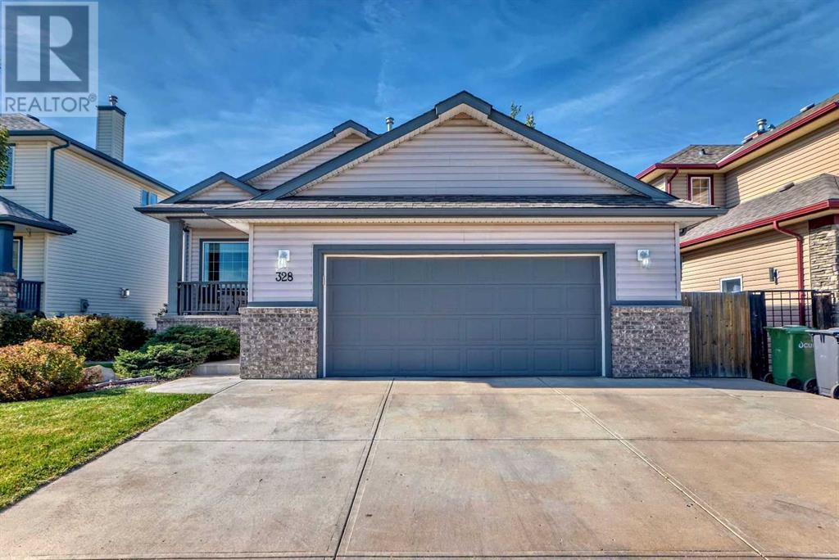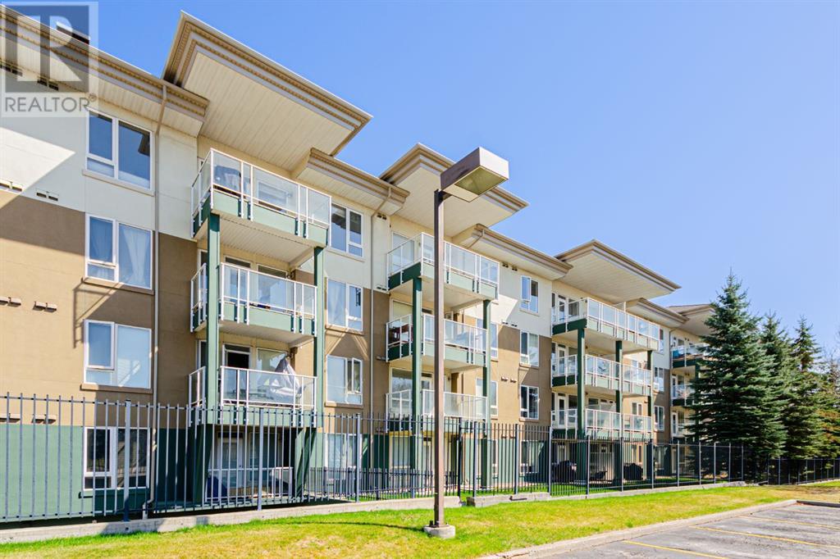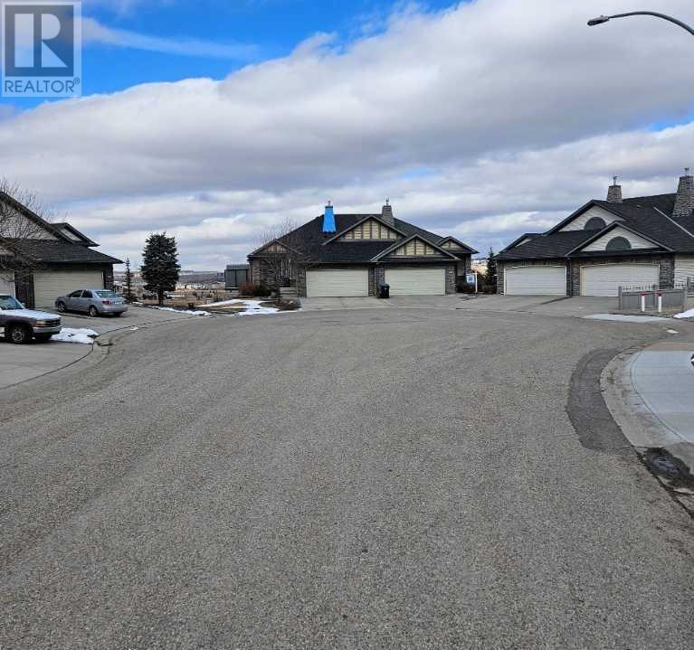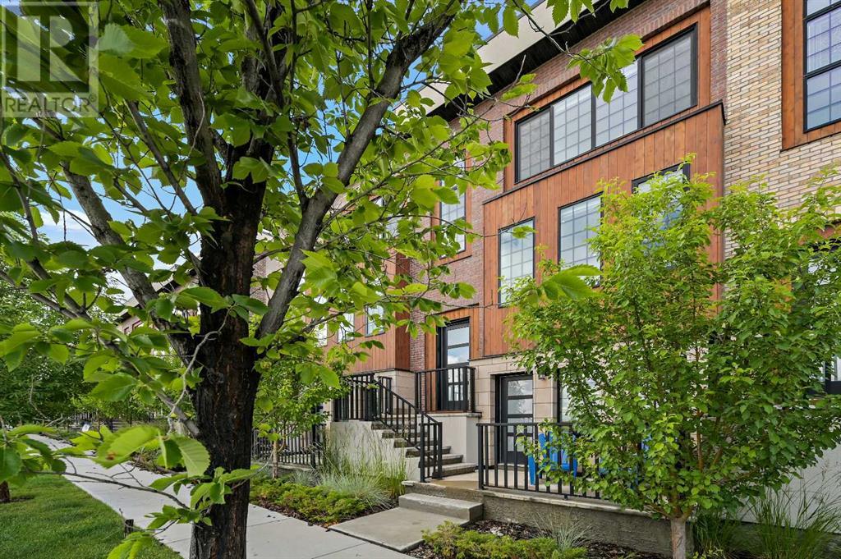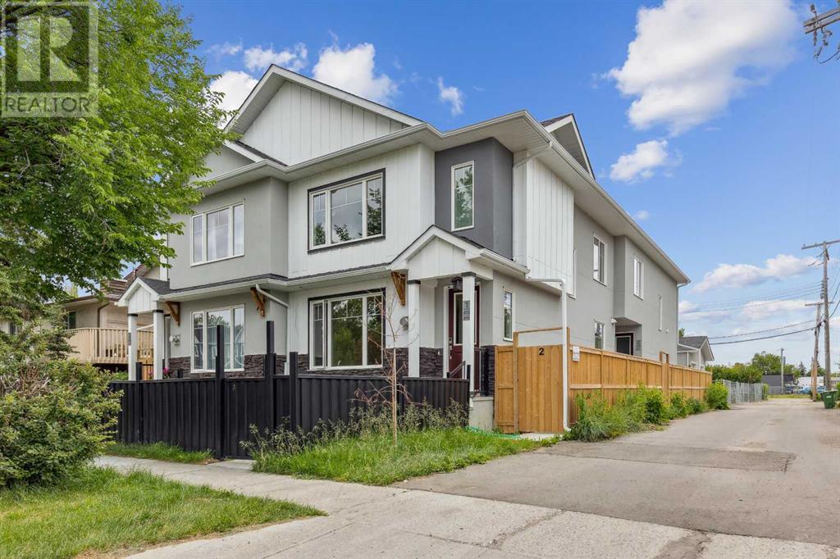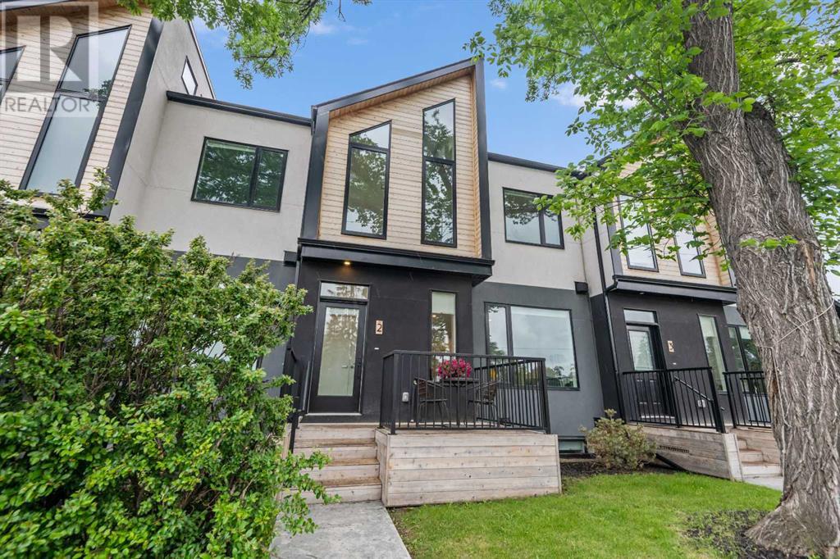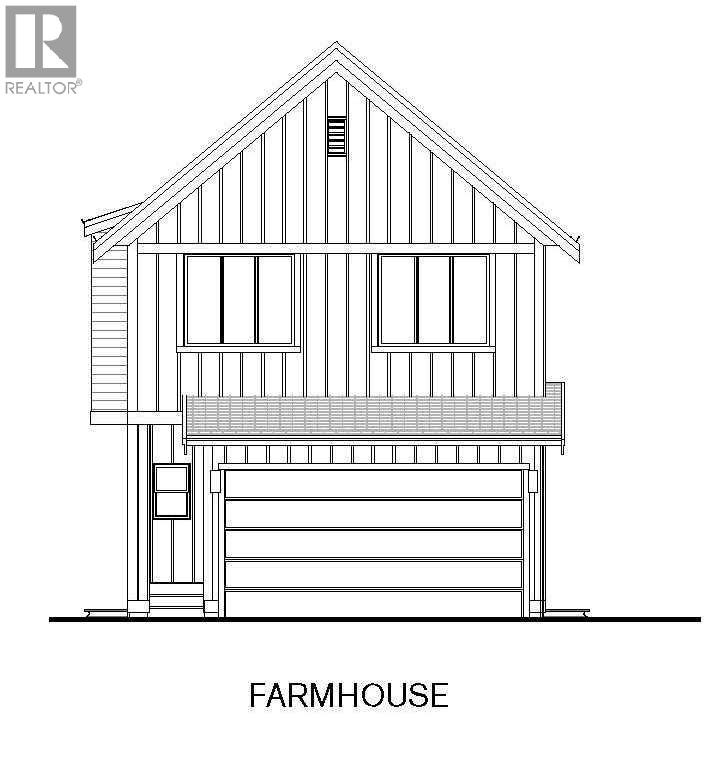93 22888 Windsor Court
Richmond, British Columbia
Bright & spacious 3-bed + large den with closet space (could be a 4th bedroom) townhome in desirable Hamilton! High ceilings, skylight & large windows fill the home with natural light. Thoughtful layout features 2 full baths & 2 half baths, ensuite laundry & cozy fireplace. Newer appliances. Enjoy ample storage & a warm, inviting living space. Ideally located near schools, transit, shopping & dining, with new developments adding value to the growing community. A perfect blend of comfort & convenience! Measurements approx. Don´t miss this opportunity! OPEN HOUSE Sat & Sun 10-6pm "by APPOINTMENT ONLY" (id:57557)
6 Castle Place
Cochrane, Alberta
OPEN HOUSE Friday, July 25th from 4:00-6:00 pm- Impeccable living in an ideal location- Nestled in a peaceful pocket of Glenbow, one of Cochrane’s most beloved communities, this lovely home offers the perfect balance of tranquility and accessibility. Enjoy the serenity of a quiet neighbourhood retreat while being just moments away from Cochrane’s shops, restaurants, entertainment, and everyday amenities. As you approach, the charming front porch invites you in, setting the tone for the warmth and character found throughout. Step inside to be greeted by soaring ceilings and skylights that flood the space with natural light. The updated flooring and open-concept layout seamlessly connect the front sitting room, dining area, kitchen and the breakfast nook—perfect for everyday living and entertaining! The beautifully updated kitchen is the heart of the home, featuring quartz countertops, high-gloss cabinetry, a gas stove, and a Samsung smart fridge—blending function and modern luxury. Step outside from the kitchen to your private garden oasis—a peaceful backyard sanctuary ideal for your morning coffee or unwinding at the end of the day. Surrounded by mature greenery and birdsong, it’s a tranquil extension of your indoor living space. Upstairs, the spacious primary bedroom is a true retreat, with a spa-inspired tub and a beautifully updated ensuite bathroom for your ultimate comfort. Two additional bedrooms and a renovated main 4-piece bathroom, provides fresh and modern finishes the whole family will appreciate. The lower level is designed for connection and comfort, where a cozy wood burning fireplace becomes the centerpiece of your family room. French doors lead you to the hot tub jacuzzi, creating a seamless indoor-outdoor flow for year-round enjoyment. The basement offers additional flexible living space—perfect for guests, recreation, or a home office—whatever your lifestyle requires. Additional highlights include an attached double garage, an exposed aggregate fro nt driveway, updated bathrooms throughout, and direct access to Cochrane’s extensive trail system—perfect for exploring the natural beauty that surrounds you. All of this, within walking distance to schools, parks, and historic downtown Cochrane. Book your private showing today and experience the lifestyle this Glenbow gem has to offer! (id:57557)
303 119 Haliburton St
Nanaimo, British Columbia
Open House: July 26, Saturday, 11am-1pm. NEW PRICE! Welcome to your finest sea side living at The Outlook! Conveniently located in the heart of the Nanaimo Old City Quarter, this immaculate one-bedroom unit with panoramic OCEAN + MOUNTAIN views, is steps away from parks, walking/cycling pathways, shopping, dining, downtown & all amenities, while the convenience of Hullo ferry terminal & Harbour Air within walking distance makes transportation to Vancouver fast with ease! This contemporary unit features an open, functional layout that maximizes natural sunlight and allows views from almost every corner of the home. Gourmet kitchen features stainless appliances, quartz countertops & a herringbone tile backsplash. The primary bedroom features a walk-through closet leading to your ensuite. Other highlights include in-suite laundry, secured underground parking, bike storage & rooftop patio. Pet friendly & Rental allowed! New Home Warranty remaining for your ease of mind! Vacant and move-in ready! Don’t miss the chance to call this fantastic unit your home! (Measurements from VI Standard & Strata Plan) (id:57557)
132 1 Street Ne
Vulcan, Alberta
Industrial lot for sale in the Town of Vulcan Industrial Subdivision. Here is an opportunity to purchase one, or more industrial lots, at an affordable price to set up your business. Term of sale - within 12 months from the closing date, a development agreement is to be completed, and construction on the property shall commence within 12 months of the date of the execution of the development agreement. (id:57557)
70 Haskayne Drive Nw
Calgary, Alberta
Welcome to desirable Rockland Park- This well-maintained home on an OVERSIZED 3475 sq. ft lot with truck-sized garage is turn-key and ready to move into. You are welcomed into the foyer and immediately note the absence of any carpet in the home. The sellers upgraded to a lovely oak-finish upscale luxury vinyl plank throughout the main floor, staircase and complete second level- Long lasting and durable for many years to come. The open concept Main level features the show-stopping kitchen, upgraded with extended cabinetry and countertops and perfect for hosting large gatherings of family and friends. You’ll appreciate the sizeable walk-in pantry and window overlooking the rear yard to keep an eye on the kids as well as the appliance package, quartz throughout and 4 Lutron zones. Open to the dining area you’ll find the living area with large windows to welcome in the natural light. Up the staircase, customized with metal spindles and integrated feature lights, you’ll arrive at the Upper level with oak vinyl plank leading the eye for continuity. The Primary suite is a generous size with a walk-in closet and ensuite with quartz finishing. Two other good-sized bedrooms plus a family bath w/quartz are on this level as well as the laundry room with storage. Outside, the 22x22 double garage with subpanel was enlarged to fit the Truck w/king cab on this oversized lot while still leaving you with more fully-fenced yard area than most. The basement is unfinished with rough-in plumbing and awaits your touch. Surrounded by the desirable combination of natural beauty, modern amenities and community spirit that makes Rockland Park an attractive place to call home, you’ll enjoy the perks of the surrounding tranquil Bow River treed valley and paths, year-round amenities and events including outdoor pool, hockey rink, path system, pickleball courts and future K–9 School. Quick access to major roadways and mountain escapes. Virtual tour available. Call to view today. (id:57557)
209, 315 50 Avenue Sw
Calgary, Alberta
Welcome to this beautiful second floor condo, ideally located within walking distance to the LRT station and Chinook Centre, with quick access to the downtown core. This stylish condo is quiet and in a secured concrete building. We feature a bright and inviting two-bedroom, one bathroom home that has been freshly painted throughout and features brand-new carpets, creating a fresh and modern feel the moment you walk in. The kitchen has been tastefully refinished with sleek granite countertops, updated cabinetry, and a contemporary design, with newer appliances. while the bathroom also boosts refinished cabinets and a clean, updated look. This home is perfect for first time buyers or investor-completely move-in ready with nothing to do but unpack and enjoy. You'll love the unbeatable location, such as Britannia Plaza , Sunterra Market and lets not forget Village Ice cream .. Don't miss your opportunity to own this charming, affordable home in the heart of Calgary. (id:57557)
Range Road 254
Rural Vulcan County, Alberta
Large house, Large shop, Large property! Not very often does a property of this caliber come up for sale. The land consists of 108 acres of natural never broke grassland that is fully fenced and cross fenced. At 1860 square feet the main area of the house will accommodate a large family or entertaining friends. An open floor plan, Vaulted ceilings, 3 bedrooms, 1.5 baths (plus en suite), family room, sitting room, fireplace, breakfast nook and kitchen make up some features of the main floor. On the west side of the house there is a 350 sq ft fully enclosed sun room with 4 skylights. Attached to the sun room is a 420 square foot deck. The front entry also has a partially covered 250 square foot deck. Down stairs has been framed with an additional 2 bedrooms, also a 3rd bedroom is possible. There is a 750 square foot double over sized attached garage on the south side of house. You can access the main level of the home from this garage. Above this garage is an additional 750 sq foot vaulted area, with deck , which is ample room for any purpose you might require. Facing east there is a triple over sized attached garage. From this space you can access the basement of the home. As you can see there are multiple options for this home; anything from hobbies, collections, home office spaces, even possible shared accommodations. Just north of the home sits the shop. At 3300 square feet on the main level and 2000 square feet on the upper level, the sky is the limit with possibilities. So whether you are into horses, cows, pigs, chickens, cars, trucks or a home business, this place is for you. Being that this property is still being worked on, there are plenty of options when it comes to finishing it out and possession. Call your favorite agent today to book an appointment!!! 2023 renovations. -All the ceilings in the home have been scraped and re textured. The whole house has been painted.The roof gables have been done with smart board. Stone corners on both attached garages. Exposed aggregate sidewalks. New exterior lights. Power, water,sewer,gas all ran to the shop. New for 2025!!! All new flooring through main floor. Masive 4 zone septic field installed. More lanscapimg has been done. A large garden area has been put in. Heavy duty commercial door opener in the shop. (id:57557)
328 Cove Road
Chestermere, Alberta
Welcome to 328 Cove Road! This stunning bungalow offers a fully developed walk-out basement, providing both functionality and charm. With three spacious bedrooms—two on the main floor and one in the lower level, this home is designed for comfort. Step inside to an open-concept main floor featuring a front flex room, perfect for those working from home. The upgraded kitchen is a chef’s dream, boasting stainless steel appliances, a large kitchen island, and ample cupboard and counter space, making meal prep effortless. The dining area offers plenty of room for gatherings, while the three-way fireplace sets a cozy ambiance throughout the living space. The primary suite is a retreat of its own, featuring a private ensuite and walk-in closet. A second bedroom and a full bath complete this level. Downstairs, the fully developed walk-out basement shines with a spacious recreation room and a stylish bar area, perfect for entertaining guests. The third bedroom and an additional three-piece bathroom complete with a steam shower, provide extra comfort and convenience. One of the home’s standout features is the sunroom, offering a bright and inviting space for relaxation. Whether you’re hosting, working, or simply unwinding, this home checks all the boxes! An added bonus is the 'Energy Efficient' tankless hot water heater! (id:57557)
410, 3111 34 Avenue Nw
Calgary, Alberta
TOP FLOOR VIEW PROPERTY! Welcome to Varsity 3111, a refined residence set in one of Calgary’s most desirable communities—where modern convenience meets serene park-side living. Perched on the top floor, this beautifully appointed one-bedroom, one-ensuite condominium offers elevated living in every sense—boasting approximately 607 square feet of elegant, open-concept space. The heart of the home is a spacious living and dining area, seamlessly connected to a sleek, modern kitchen—complete with a large central island, perfect for casual entertaining. Retreat to the primary bedroom, where you’ll find a thoughtfully designed walk-through closet, private ensuite bath, and in-suite laundry for ultimate convenience. Step out onto your west-facing balcony—an ideal vantage point to take in Calgary’s sunsets, surrounded by miles of parks and pathways just steps from your door. Located within walking distance to the University of Calgary, this home offers both academic accessibility and a peaceful, upscale setting. Underground parking, building entrance, security features include a heated, titled underground parking stall, and full ownership of a titled storage, secure building access, and elevator convenience—all within a well-maintained, professionally managed development. This is more than just a home—it’s a rare opportunity to own an exceptional layout in a prime North West location, with effortless access to shopping, transit, and Calgary’s vibrant downtown. (id:57557)
84 Kincora Terrace Nw
Calgary, Alberta
VIEW. VIEW. VIEW! C/W walkout basement, at the end of a quiet cul-de-sac with park and greenspace behind. This one has it all! Single level bungalow style ½ duplex with fully developed walkout basement at the end of a cul-de-sac with great view is now available. Backing onto a green space and sitting on top of a hill which provides for an unobstructed panoramic view. No Condo Fees. Total of 3 bedrooms, 2.5 bathrooms plus a den and air-conditioning. With floor to vaulted ceiling windows to take in the view this is a very bright unit which has an open floor plan and skylight above the kitchen island. Main floor living space has a gas fireplace. The flooring is hardwood on both levels with no carpet. There is a formal dining area, gourmet kitchen with centre island and breakfast eating bar with quartz countertops, designer tiled backsplash and stainless-steel appliances. The balcony has dura deck with a gas line for barbeque or a heating appliance. Large master bedroom has a 5-piece ensuite with jetted tub, oversized shower and walk in closet. Main floor also has a den with French style doors, a two-piece powder room and main floor laundry (the steamer dryer is included). Professionally developed walkout with a huge family room with gas fireplace and recreation/games room. The lower level also has it's own kitchen with 220 wiring for a stove - ideal for a wet bar or second kitchen. Two bedrooms, a four-piece bathroom and large storage room with 2 furnaces (one for each floor level) are on the walk-out level. Concrete patio leads to a beautifully landscaped yard and garden with underground sprinklers. Double attached garage for two vehicles. Ideal for empty nesters, mature individuals or a family seeking a single level home. Bungalow style duplexes are rare enough on their own but add in one with this view, a walk out basement, at the end of a cul-de-sac,backing on to greenspace and this level of finishing makes this unit very unique. (id:57557)
6029 Twp Road 332
Rural Mountain View County, Alberta
A RARE OPPURTUNITY TO OWN A SPECTACULAR LANDMARK HOME! Perched 300 feet above the Red Deer River valley, this custom home offers 100-mile views and is just 5 minutes from Sundre.Set on 20 acres, nestled into mature trees overlooking the valley, this home is a masterpiece of design and craftsmanship. It boasts premium upgrades such as a 100-year Euroshield reclaimed RUBBER ROOF, FULL BRICK exteriors on the house and shop make it a no maintenance building envelope impermeable to hail damage. 2 A/C units, 2 furnaces in the house, and TRIPLE-GLAZED Loewen windows with steel exteriors and Douglas fir interiors ensure durability and energy efficiency.Inside, the chef’s kitchen is a standout with custom soft-close cabinetry, leathered granite countertops, a butcher block island, TWO PANTRIES, and top-of-the-line appliances, including a Sub-Zero 48” glass-door fridge and a La Cornue 5-burner gas stove with a double oven. The open-concept layout connects the kitchen to the dining and living areas, where FLOOR TO CEILING WINDOWS AND DOORS flood the rooms with natural light and offer breathtaking views.The main floor features 8-foot Douglas fir doors and 10-FOOT CEILINGS. The master suite is a retreat with a private deck, custom walk-in closet, and a spa-inspired ensuite with granite finishes. A Valor fireplace, air-jet tub, and walk-in shower provide luxurious relaxation. A second bedroom with glass walls, a large office with a closet, a 4-piece bath with body jets, and a laundry room complete the main floor.The WALK-OUT basement, ready for your ideas with endless possibilities features in-floor heating, 9-foot ceilings, and accordion doors that lead to a stamped concrete patio. It’s perfect for entertaining or enjoying tranquil sunsets. The attached 27x27 garage is on grade with main floor for accessibility.Outdoor living is exceptional with expansive South West-facing decks, stone retaining walls, and a fully fenced property. The 30x60 in-floor heated, FULLY FINISHED SHOP includes an office, bathroom with a walk-in shower, mechanical (hot water on demand) and laundry room, and a 16x30 upper storage area. The property also features a cattle waterer, 2 water hydrants, solar-powered gate, and approximately 17 acres of pasture with custom rail fencing.The location offers endless recreational opportunities, situated high above Bearberry Creek and 4 miles from the Red Deer River. It’s ideal for hiking, fishing, horseback riding, and winter sports. The stamped concrete patio and decks overlooking the mountains are perfect for entertaining or relaxing while enjoying breathtaking sunsets.Located just 5 minutes from Sundre, this property with no neighbors nearby combines rural tranquility with easy access to amenities such as Tim Hortons, restaurants, shopping, and the Sundre Hospital. From the driveway prepped for paving to the meticulously designed indoor and outdoor features, this home is a true showcase of elegance, function, and durability. (id:57557)
1, 1723 10 Street Sw
Calgary, Alberta
DOWNTOWN LUXURY LIVING UNDER $1M. Boldly UNIQUE and ARCHITECTURALLY STRIKING, this 5-LEVEL, 4 BEDROOM, 3.5 BATH home with DOUBLE ATTACHED GARAGE is located in PRESTIGIOUS LOWER MOUNT ROYAL just steps from the VIBRANT ENERGY of 17TH AVE. From the SOARING ENTRYWAY to the PRIVATE ROOFTOP PATIO with SPARKLING DOWNTOWN VIEWS, every detail impresses. Enjoy a CHEF-INSPIRED KITCHEN with QUARTZ COUNTERS, PREMIUM APPLIANCES, and SUNLIT SPACES perfect for entertaining. The MAGAZINE-WORTHY PRIMARY SUITE features a SPA-LIKE ENSUITE with DOUBLE VANITY, DEEP SOAKER TUB, DUAL SHOWER, HEATED FLOORS, and a WALK-IN CLOSET. With 10-FT CEILINGS on the main, 9-FT CEILINGS above, a FINISHED BASEMENT, and OVER 2,300 SQFT OF LIVING SPACE, this is your chance to own a ONE-OF-A-KIND LUXURY HOME in the heart of the city. (id:57557)
303 Nolanfield Villas Nw
Calgary, Alberta
This bright and beautifully designed 3-bedroom, 2.5-bath corner unit townhome backs onto a scenic pond with walking trails right outside your door. Whether you're hosting friends or enjoying a quiet evening in, the main floor layout is perfect, with the dining room on one side, kitchen in the middle, and living room on the other, it creates an ideal flow for entertaining. Step out onto your private balcony and soak in peaceful views that instantly make you feel relaxed. As a corner unit, you’ll enjoy extra windows and plenty of natural light throughout the day. Conveniently located near schools, shopping, groceries, and amenities. (id:57557)
136 Greenbriar Way Nw
Calgary, Alberta
Welcome to this stunning executive townhome, perfectly positioned on sought-after Greenbriar Way—offering unobstructed views and direct access to the vibrant local commercial hub and Calgary Farmers' Market. Unlike interior units, this home doesn't face another townhouse, providing enhanced privacy and abundant natural light.Inside, you'll find three levels of thoughtfully upgraded living space, featuring engineered hardwood flooring throughout, including custom air vents that match the hardwood—a seamless blend of durability and design.The chef-inspired kitchen is a true standout, featuring an upgraded apron-front farmhouse sink, sleek tile backsplash, quartz countertops, a water softener system, and high-end appliances including a gas range. The open-concept living and dining areas are ideal for entertaining, while the ground-floor flex room with a private street-level entrance offers versatility as a home office, studio, or guest retreat.Upstairs, the primary suite is a serene escape with a luxuriously large, customizable walk-in closet and an upgraded ensuite boasting a spacious walk-in shower with designer tile. A second bedroom, full bathroom, and convenient upper-level laundry complete the top floor.This home also features rare and valuable sound attenuation upgrades with R12 insulation in 2x4 walls and R20 in 2x6 walls, ensuring privacy and peace on every level.Additional highlights include a double side-by-side garage, ample street parking, and a warm, welcoming community with a neighbourhood Facebook group, book club, and regular social gatherings—from BBQs in the summer to cozy meetups at The Mash just across the street. Live where convenience meets community. Just steps from your door, explore the Calgary Farmers' Market, lush community gardens, and playgrounds. Dog lovers will appreciate the nearby fenced off-leash park, while adventure seekers can take full advantage of Canada Olympic Park’s year-round activities and multi-use trail system co nnecting to the City of Calgary pathways. With future shops, cafes, and medical offices on the way—all within walking distance—and easy access to major routes, weekend escapes to the mountains are always within reach. This home features over $30,000 in upgrades, including engineered hardwood throughout with custom hardwood vents for a seamless finish. The kitchen is beautifully upgraded with a farmhouse sink, gas range, quartz countertops, and a water softener. The primary suite boasts a luxurious ensuite with a designer-tile walk-in shower, while rare upgraded soundproofing—R12 insulation in 2x4 walls and R20 in 2x6 walls—adds extra privacy and comfort throughout. (id:57557)
1173 Channelside Drive Sw
Airdrie, Alberta
OPEN HOUSE SUNDAY 1:00 TO 4:00. A HUGE PRICE REDUCTION!!! Walk up your own sidewalk and in to the front door of your beautiful new home that is quiet and well insulated with it's bright open & modern floor plan. This property sits on a beautiful tree lined street with extra parking right out front and only a block to the extensive pathways and recreation of the canals that wind there way throughout the entire subdivision. This home features a wonderful kitchen with a breakfast bar, high end stainless steel appliances and quartz countertops with under cabinet lighting. there is a great sized dining room and an open living room with an electric fireplace all highlighted by the 9 foot ceilings and quality vinyl plank flooring. Down a few steps and out of view is a convenient 2 piece bath as well as the entry to the good sized single garage with a pad that's really big enough for a 2nd vehicle. Upstairs features 2 large bedrooms, each with their own ensuite and large closets. The primary bedroom easily holds a king sized bed and has an almost 9 by 8 foot walk in closet. The convenient ensuite has 2 sinks in a quartz countertop, a nice large shower and heated tile floors. The second bedroom is perfect for kids, guests or a roommate. It is a good size, with a walk through closet are and, of course the bathroom with 2 sinks and a tub/shower. Rounding off the upper level is the laundry room, right where it's needed most. In the unfinished lower level there is plenty of room for a family room, guest area or home office and roughed in plumbing for a 4th bathroom. As a great bonus this all comes with the new must have...CENTRAL AIR CONDITIONING. Airdrie itself features lots of recreation with bike and walking paths, Genesis Place with its pool and courts and other diamonds and play grounds as well schools all conveniently located. This is truly a great place to call home and one you will definitely want to check out. (id:57557)
2825 Coopers Manor Sw
Airdrie, Alberta
ATTACHED HEATED FRONT DOUBLE GARAGE, ***PLUS AN OVERSIZED DETACHED HEATED WORKSHOP GARAGE IN THE REAR*** In Coopers Crossing, with 3 bedrooms, & a large vaulted bonus room. The rare, oversized, detached shop is accessed from the paved rear lane, and has a 10' ceiling, cavernous storage attic, and even it's own washroom. Shop space like this is typically only found in acreage properties, but is available right in the heart of Airdrie with this property. Anyone with hobbies, extra vehicles, toys, or the need for workspace and storage options that are hard to find, look no further. A great family home with an open main floor layout, & notably large windows for great natural light. 9' ceiling truly gives a sense of volume in the space. Neutral tones throughout, with maple hardwood through the main floor, plus an accent carpet area in the living room, with a corner gas fireplace and mantel. Island kitchen with a breakfast bar, large corner pantry, black appliance package including a fantastic GE gas stove, a French door fridge with ice and water, and a Bosch dishwasher. A covered porch welcomes you to the proper front entrance with a generous closet. Main floor laundry with front load washer & dryer on pedestals. Extra storage shelving in the mud / laundry room works well for a busy household. Open staircase to the vaulted ceiling bonus room with extra windows, great for family time or entertaining. All three bedrooms are set away from the family spaces, and the master suite will easily support king sized furniture, and has a true 4 piece ensuite with a soaker tub, glass shower, and a walk in closet. A great, raised deck is accessed from the kitchen eating area, and leads onto a low maintenance concrete patio, giving two outdoor living spaces, perfect for entertaining. The unspoiled basement was built with large windows, and has a great layout and ceiling height. This McKee Homes gem is truly one of a kind. Add your own touches to it and make it yours. (id:57557)
1, 413 13 Avenue Ne
Calgary, Alberta
Welcome to this beautifully designed 2-storey home with a fully FINISHED BASEMENT, offering the perfect balance of modern comfort, upscale finishes, and an unbeatable location. Nestled on a quiet street just one block from Edmonton Trail and minutes from Bridgeland, East Village, and 16th Avenue, you’ll love the vibrant lifestyle this home offers—close to cafes, restaurants, shopping, parks, and more!With 1784 sq ft of thoughtfully designed living space, this home features 3 bedrooms/3.5 bathrooms, a luxury kitchen, and contemporary design throughout.On the main floor, the bright, open-concept layout is ideal for entertaining or relaxing. The kitchen is a true highlight, featuring ceiling-height custom cabinetry, sleek quartz countertops, designer tile backsplash, a central island with bar seating, built-in pantry, and a premium stainless steel appliance package. A cozy dining area easily fits a 4-6 person table, while the spacious living room offers a gas fireplace, large window, and stylish feature wall for the perfect ambiance.Upstairs, you’ll find two generously sized bedrooms, each with its own private ensuite. The primary suite includes a walk-in closet with custom shelving and a 4-piece ensuite with dual sinks and a tiled walk-in shower. The second bedroom features walk-in closet and a 4-piece bathroom with a tub/shower combo. A convenient laundry area and linen closet complete this level.Downstairs, the fully developed basement featuring a spacious recreation room with a full wet bar, a third bedroom with a built-in closet, and a full 4-piece bathroom—perfect for guests or a home office.Located steps from the Renfrew Aquatic Centre, local parks, community skating rinks, schools, walking paths, and lookout points, this is inner-city living at its best. Quick access to Deerfoot Trail makes commuting a breeze, and you’re only minutes from Calgary Zoo, Telus Spark, and all the best the inner city has to offer.This home truly has it all—modern finishe s, a functional layout, and a location that can’t be beat. Don’t miss this rare opportunity—book your showing today! (id:57557)
2, 1523 20 Avenue Nw
Calgary, Alberta
This lovely 4-bedroom townhouse is perfectly situated across from a playground, Capitol Hill Community Centre and garden, offering convenience and great outdoor spaces at your doorstep. As you step inside, you will notice the smartly designed kitchen, featuring quartz counters, stainless steel appliances, and a full-size pantry. The living room features a gas fireplace . Wide plank vinyl flooring runs throughout the main level.The dining room offers good space for entertaining. Natural light floods the home through oversized windows, creating a bright and inviting atmosphere complete with views of the park. A skylight in the stairwell adds more natural light. The primary bedroom is a relaxing space with walk in closet and ensuite featuring quartz topped dual sinks and walk in shower. The walk in closet has custom built in drawers and shelving. There are two more spacious bedrooms, one with a dramatic vaulted ceiling. Both bedrooms face the park. For added convenience, there are full size front loading washer and dryer on this level. Have a home based business? There is a separate entrance that gives access to the basement. The fully finished basement features 1 bedroom, 4 piece bathroom, laundry and a family room with a large wet bar (with fridge and dishwasher). This unit has a detached, insulated single space within a communal garage. Steps to SAIT, the LRT, Trans Canada Highway, Crowchild Trail and the downtown core. (id:57557)
136 Kinniburgh Drive
Chestermere, Alberta
Welcome to 136 Kinniburgh Drive, Chestermere. Discover this exceptional, move-in-ready home tucked away on a quiet, family-friendly street. Offering approximately 3,768 sq ft of beautifully finished living space, this immaculately maintained property features 5 bedrooms (4 on the upper level), luxurious upgrades, and an amazing layout. As you enter, you’re greeted by a grand foyer with soaring ceilings that immediately create a sense of openness and elegance. Just off the entrance, a versatile office or flex room provides a private, stylish space ideal for working from home, studying, or creative pursuits. At the heart of the home lies a stunning kitchen that blends form and function. Floor-to-ceiling white cabinetry offers exceptional storage, while the oversized ~11-foot stone island serves as a striking centerpiece—ideal for meal prep, casual dining, or entertaining guests. High-end built-in stainless steel appliances, a walk-through pantry with shelving & expansive counter space make this a dream kitchen for any cooking enthusiast. Adjacent to the kitchen, the bright and spacious dining area is surrounded by large windows overlooking the beautifully landscaped backyard. There’s ample room for a full-sized dining table, perfect for hosting family dinners or special occasions. This area seamlessly flows into the welcoming family room, featuring custom built-ins and a cozy gas fireplace—perfect for relaxing at the end of the day. Rich, dark hardwood flooring runs throughout the main level, adding warmth and elegance. Upstairs, a large bonus room offers extra family space—great for movie nights, playtime, or a second lounge. The upper floor includes four generously sized bedrooms and a conveniently located laundry room. The luxurious primary suite is a true retreat with a spa-inspired 5-piece ensuite featuring dual vanities, a deep soaker tub, and a tiled walk-in shower. A spacious walk-in closet with custom shelving completes the suite. The finished basement impre sses with 9-foot ceilings, a fifth bedroom, and a sleek 3-piece bathroom with an oversized walk-in shower—ideal for guests or extended family. Additional finished areas offer endless possibilities: a gym, games room, second office, or media lounge. Large basement windows ensure a bright, comfortable atmosphere. Step outside into a private South exposure backyard oasis with a newly built deck (2024), a pergola, & a gas BBQ hookup, perfect for summer entertaining. Mature landscaping & trees offer beauty and privacy, while the fully fenced yard provides a safe space for kids and pets. A wired shed adds functionality as a workshop, garden space, or retreat. Additional highlights include: Central A/C, heated oversized triple garage with newer epoxy flooring, 9-foot ceilings, elegant 8-foot interior doors, Level 2 EV charger, new hot water tank(2024), & some fresh paint. Located in a sought-after community, enjoy easy access to/biking paths,parks, amenities, and excellent nearby schools. Book your viewing now! (id:57557)
1006, 211 13 Avenue Se
Calgary, Alberta
Luxurious 2-Bed, 2-Bath Beltline Condo Offers Stunning Views, Top-Tier Amenities!Welcome to urban living at its best in this stylish 18+ concrete tower in Calgary’s vibrant Beltline! This bright and airy 2-bedroom, 2-bathroom unit features stunning floor-to-ceiling windows throughout with unobstructed views of the core, Calgary Tower, BMO Centre and Stampede Grounds from every room—perfect for watching fireworks or just enjoying your morning coffee with a view. The open kitchen is upgraded with a new microwave/hoodfan and kitchen sink and effortlessly joins the rest of the flexible living space which has designer lighting throughout. The thoughtful split-bedroom layout offers privacy, with each bedroom having its own full bathroom with upgraded marble counters. The primary suite boasts a large walk-in closet and luxurious wall mural, don't worry, its fully removable if its not you. Extras include: in-suite laundry, titled underground parking, and a separate storage locker. The building impresses with concierge service, underground visitor parking, a fully equipped gym, bicycle storage and a park-like rooftop patio—ideal for relaxing or entertaining.Pet-friendly and perfectly located, just steps to dining, shopping, transit, and downtown fun. Ideal for professionals or anyone looking to live in the heart of it all in comfort and style. (id:57557)
133 Copperhead Road Se
Calgary, Alberta
Brand new Westwood model by Vesta Properties in Copperfield – Spring 2026 completion! This spacious 3 bedroom, 2.5 bath home offers nearly 2,000 sqft of well-designed living space with an open-concept main floor, large windows, and a modern kitchen with quartz countertops and sleek cabinetry. Upstairs features a central bonus room, full laundry, and a luxurious primary retreat with a walk-in closet and ensuite. Options for a legal basement suite are available, adding great rental or in-law potential. Situated in a family-friendly community close to parks, schools, and everyday conveniences. Secure this pre-construction opportunity while there's still time to customize! (id:57557)
1213, 14910 1 Street Nw
Calgary, Alberta
The Findlay 2 combines modern design with everyday functionality. Features include quartz countertops, sleek cabinetry, luxury vinyl plank flooring in the main living areas, and a stylish kitchen with a large island. A complete stainless steel appliance package—featuring a large-capacity washer and dryer—is also included. Ideally located near local amenities, this home offers the convenience of underground heated titled parking.Buyers will also enjoy a $10,000 upgrade credit and access to Logel Homes' professional in-house decorators to help personalize their space. Backed by the Alberta New Home Warranty Program, the Findlay 2 provides peace of mind and exceptional value. (id:57557)
403, 1815 16 Street Sw
Calgary, Alberta
This unit is located in the Madrid building in Bankview just off of the trendy 17th Ave SW with bus routes to downtown. This is the perfect condo for an investor or a buyer who wants the inner city lifestyle to be close to the pulse and beat of 17th and DT. The unit itself is a top floor open concept floor plan with a modern urban vibe. It is well furnished to make your transition into your new place easy as you just have to bring your personal belongings and some home decor to make it even more stylish than it is. The patio faces west for you to sit out and enjoy the beautiful evening prairie sun. With in suite laundry and a storage unit in the building, a lot of what you want and need meets the checklist of this unit. Check this urban top floor unit out and make it your home before it's swept up. (id:57557)
92 Bartlett Crescent Se
Calgary, Alberta
Step into something special at 92 Bartlett Crescent SE—a brand new Gregory model from Homes by Avi, perfectly positioned on a sunny corner lot in Rangeview by Section 23. This is no ordinary laned home. With its charming front porch, detached double garage, and thoughtful upgrades throughout, it offers the kind of everyday comfort and elevated style that’s hard to find at this price point. And with a quick possession available, you won’t be waiting long to call it home.Inside, the layout invites you to breathe a little easier. Mornings begin in the sun-filled kitchen, where full-height cabinetry, a silgranit sink, and quartz countertops offer both beauty and function. Coffee at the island, groceries tucked neatly in the dedicated pantry, and dinner prepped in a kitchen that's already roughed in for a future gas range—this is a space made for living well. At the front of the home, a generous flex room offers the perfect spot for a bright home office, stylish library, or creative kids’ zone. Thoughtful touches like a broom closet at the back entry and a separate linen closet on the main floor keep things organized behind the scenes.Upstairs, the primary suite becomes your personal retreat with a walk-in closet and private ensuite, while two additional bedrooms and a central bonus room mean everyone has space to unwind. Laundry is right where it should be—upstairs—and a 200 amp panel in the basement sets you up for future upgrades, from EV charging to air conditioning. Out back, the yard is already taking shape with fresh sod on the front lawn and a back deck ready for BBQ season, thanks to the roughed-in gas line.And let’s not forget the bigger picture. Rangeview by Section 23 isn’t just a neighbourhood—it’s Calgary’s first garden-to-table community, purpose-built for connection, sustainability, and a slower, more meaningful pace of life. Imagine strolling tree-lined streets to community garden plots, stopping by a local greenhouse workshop, or meeting neighbours f or a picnic in one of the thoughtfully designed gathering spaces. Here, the rhythm of daily life is shaped by seasonal harvests, walkable pathways, and a shared love of fresh air and fresh food. Planned amenities include a future Market Square, active parks and playgrounds, and an inviting network of trails that link homes to nature—and to each other.Whether you're growing your first tomatoes, hosting a backyard BBQ, or simply soaking up the views of prairie skies, Rangeview makes it easy to feel grounded. This is more than a place to live—it’s a place to thrive. Come see what life could look like here.PLEASE NOTE: Photos are of a finished Showhome of the same model – fit and finish may differ on finished spec. Interior selections and floorplans shown in photos. (id:57557)


