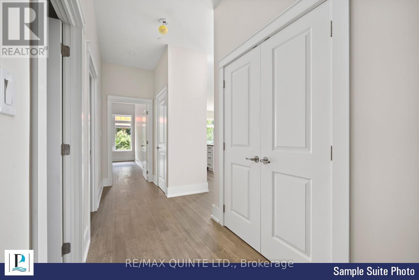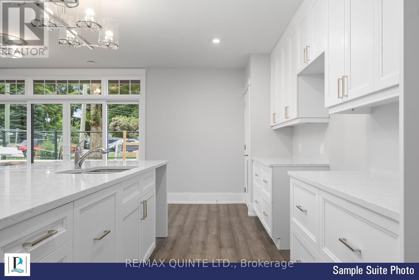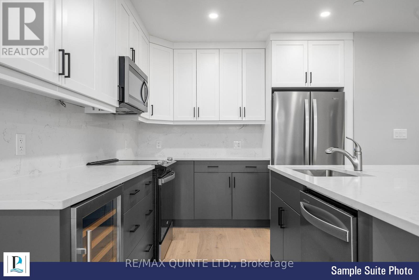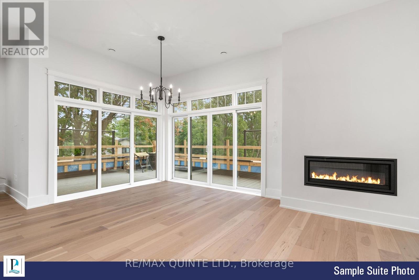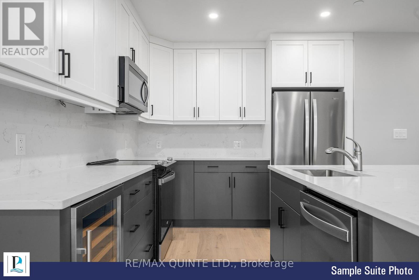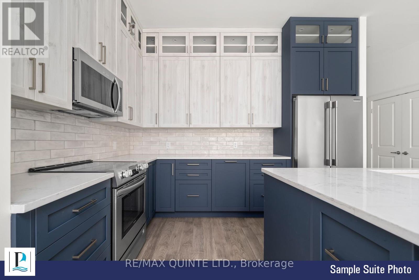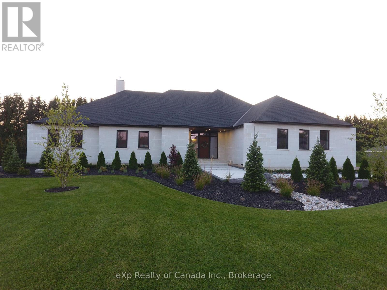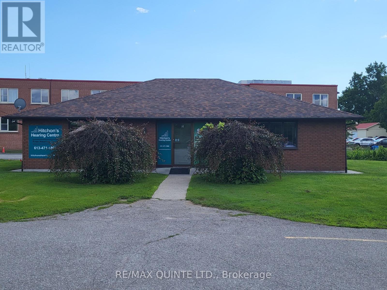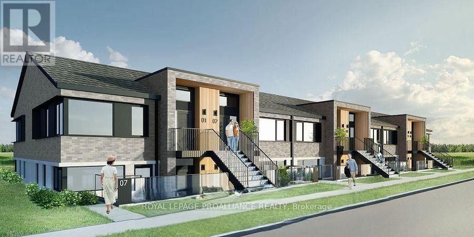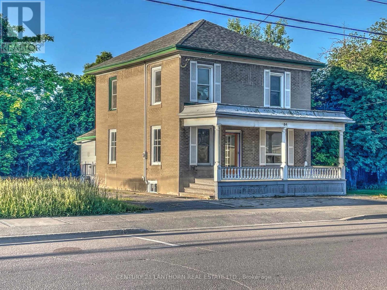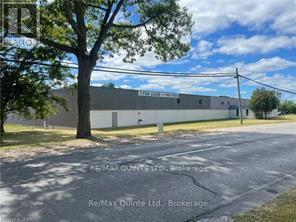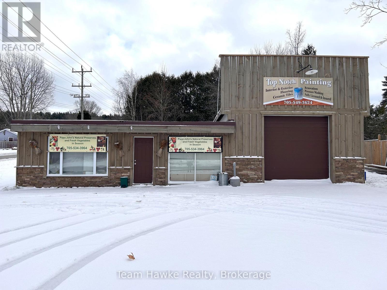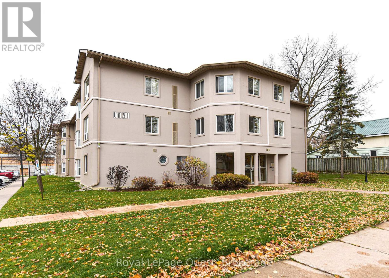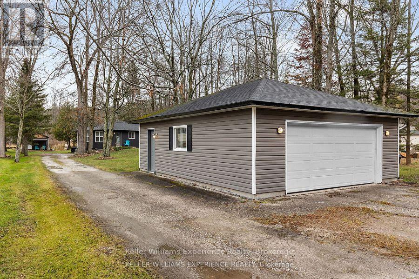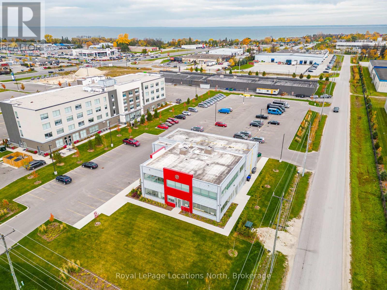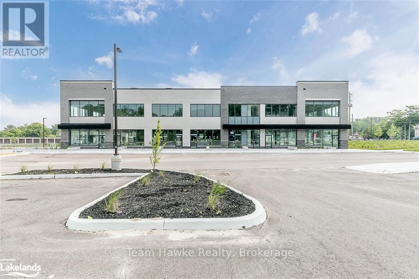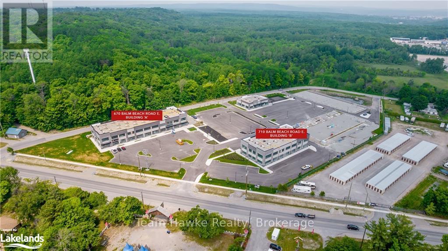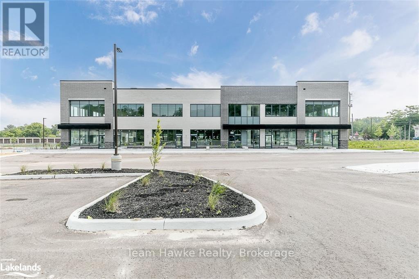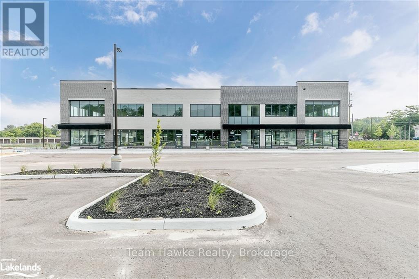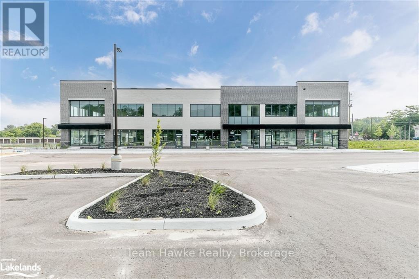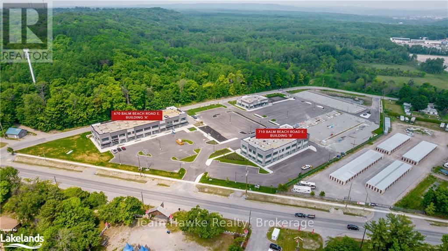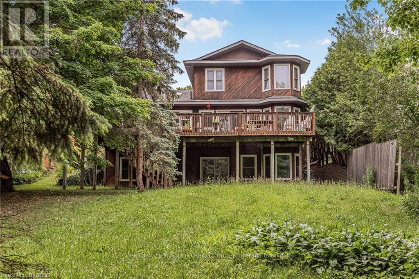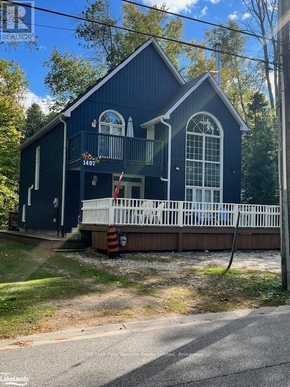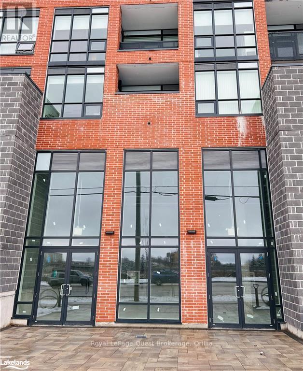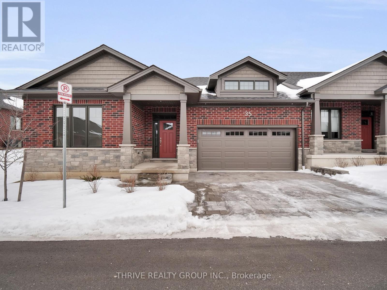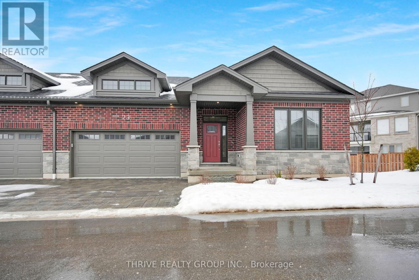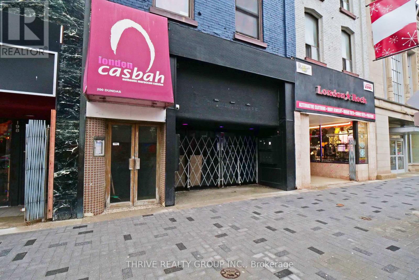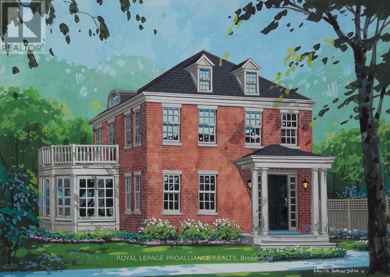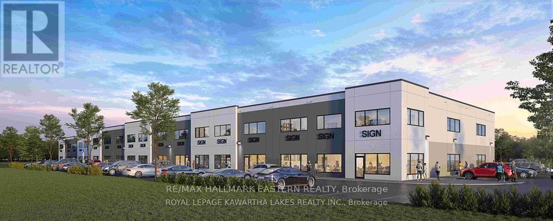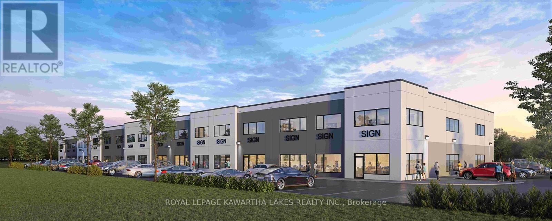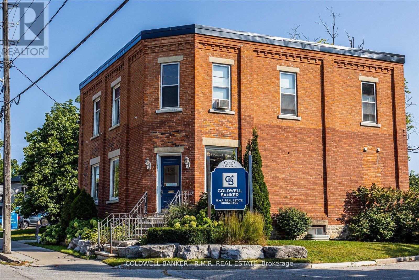204 - 12 Clara Drive
Prince Edward County, Ontario
PORT PICTON - A luxury Harbourfront Community by PORT PICTON HOMES: The TAYLOR building - Enjoy the ease of stylish condominium living! This building hosts 42 condo suites with balconies or terraces, climate controlled underground parking and storage lockers. Suite 204 (991 sq ft) features two spacious bedrooms, 2 bathrooms and expansive kitchen and living room looking out to your corner balcony. Standard features include engineered hardwood throughout, quartz countertops, tiled showers/tubs, and more. It's a quick walk to the Claramount Club that will host a new fine dining restaurant and pub, spa, fitness facility, indoor lap pool, tennis court. Experience the tranquility of Port Picton with freedom from property maintenance. Condo/common fees $317.12/mth. (id:57557)
305 - 12 Clara Drive
Prince Edward County, Ontario
PORT PICTON - A luxury Harbourfront Community by PORT PICTON HOMES: The TAYLOR building - Enjoy the ease of stylish condominium living! This building hosts 42 condo suites with balconies or terraces, climate controlled underground parking and storage lockers. Suite 305 (756 sq ft) features 1 bedroom plus den, 1.5 bathrooms (wheelchair accessible) and expansive kitchen and living room looking out to your balcony. Standard features include engineered hardwood throughout, quartz countertops, tiled showers/tubs, and more. It's a quick walk to the Claramount Club that will host a new fine dining restaurant and pub, spa, fitness facility, indoor lap pool, tennis court. Experience the tranquility of Port Picton with freedom from property maintenance. Condo/common fees $241.92/mth. (id:57557)
306 - 12 Clara Drive
Prince Edward County, Ontario
PORT PICTON - A luxury Harbourfront Community by PORT PICTON HOMES: The TAYLOR building - Enjoy the ease of stylish condominium living! This building hosts 42 condo suites with balconies or terraces, climate controlled underground parking and storage lockers. Suite 306 (943 sq ft) features 1 bedroom plus den, 1.5 bathrooms and expansive kitchen and living room looking out to your balcony. Standard features include engineered hardwood throughout, quartz countertops, tiled showers/tubs, and more. It's a quick walk to the Claramount Club that will host a new fine dining restaurant and pub, spa, fitness facility, indoor lap pool, tennis court. Experience the tranquility of Port Picton with freedom from property maintenance. Condo/common fees $301.76/mth. (id:57557)
310 - 12 Clara Drive
Prince Edward County, Ontario
PORT PICTON - A luxury Harbourfront Community by PORT PICTON HOMES: The TAYLOR building - Enjoy the ease of stylish condominium living! This building hosts 42 condo suites with balconies or terraces, climate controlled underground parking and storage lockers. Suite 310 (991 sq ft) features two spacious bedrooms, 2 bathrooms and expansive kitchen and living room looking out to your corner balcony. Standard features include engineered hardwood throughout, quartz countertops, tiled showers/tubs, and more. It's a quick walk to the Claramount Club that will host a new fine dining restaurant and pub, spa, fitness facility, indoor lap pool, tennis court. Experience the tranquility of Port Picton with freedom from property maintenance. Condo/common fees $317.12/mth (id:57557)
407 - 12 Clara Drive
Prince Edward County, Ontario
PORT PICTON - A luxury Harbourfront Community by PORT PICTON HOMES: The TAYLOR building - Enjoy the ease of stylish condominium living! This building hosts 42 condo suites with balconies or terraces, climate controlled underground parking and storage lockers. Suite 407 (943 sq ft) features 1 bedroom plus den, 1.5 bathrooms and expansive kitchen and living room looking out to your balcony. Standard features include engineered hardwood throughout, quartz countertops, tiled showers/tubs, and more. It's a quick walk to the Claramount Club that will host a new fine dining restaurant and pub, spa, fitness facility, indoor lap pool, tennis court. Experience the tranquility of Port Picton with freedom from property maintenance. Condo/common fees $301.76/mth (id:57557)
101 - 12 Clara Drive
Prince Edward County, Ontario
PORT PICTON - A luxury Harbourfront Community by PORT PICTON HOMES: The TAYLOR building - Enjoy the ease of stylish condominium living! This building hosts 42 condo suites with balconies or terraces, climate controlled underground parking and storage lockers. Suite 101 (1071 sq ft) features 2 spacious bedrooms, 2 bathrooms and expansive kitchen and living room looking out to your terrace. Standard features include engineered hardwood throughout, quartz countertops, tiled showers/tubs, and more. It's a quick walk to the Claramount Club that will host a new fine dining restaurant and pub, spa, fitness facility, indoor lap pool, tennis court. Experience the tranquility of Port Picton with freedom from property maintenance. Condo/common fees $342.72/mth. (id:57557)
104 - 12 Clara Drive
Prince Edward County, Ontario
PORT PICTON - A luxury Harbourfront Community by PORT PICTON HOMES: The TAYLOR building - Enjoy the ease of stylish condominium living! This building hosts 42 condo suites with balconies or terraces, climate controlled underground parking and storage lockers. Suite 104 (990 sq ft) corner suite features 2 spacious bedrooms, 1.5 bathrooms and expansive kitchen and living/dining room looking out to your balcony. Standard features include engineered hardwood throughout, quartz countertops, tiled showers/tubs, and more. It's a quick walk to the Claramount Club that will host a new fine dining restaurant and pub, spa, fitness facility, indoor lap pool, tennis court. Experience the tranquility of Port Picton with freedom from property maintenance. Condo/common fees $316.80/mth. (id:57557)
105 - 12 Clara Drive
Prince Edward County, Ontario
PORT PICTON - A luxury Harbourfront Community by PORT PICTON HOMES: The TAYLOR building - Enjoy the ease of stylish condominium living! This building hosts 42 condo suites with balconies or terraces, climate controlled underground parking and storage lockers. Suite 105 (756 sq ft) features 1 bedroom plus den, 1.5 bathrooms (wheelchair accessible) and expansive kitchen and living room looking out to your balcony. Standard features include engineered hardwood throughout, quartz countertops, tiled showers/tubs, and more. It's a quick walk to the Claramount Club that will host a new fine dining restaurant and pub, spa, fitness facility, indoor lap pool, tennis court. Experience the tranquility of Port Picton with freedom from property maintenance. Condo/common fees $241.92/mth. (id:57557)
203 - 12 Clara Drive
Prince Edward County, Ontario
PORT PICTON - A luxury Harbourfront Community by PORT PICTON HOMES: The TAYLOR building - Enjoy the ease of stylish condominium living! This building hosts 42 condo suites with balconies or terraces, climate controlled underground parking and storage lockers. Suite 203 (991 sq ft) features two spacious bedrooms, 2 bathrooms and expansive kitchen and living room looking out to your corner balcony. Standard features include engineered hardwood throughout, quartz countertops, tiled showers/tubs, and more. It's a quick walk to the Claramount Club that will host a new fine dining restaurant and pub, spa, fitness facility, indoor lap pool, tennis court. Experience the tranquility of Port Picton with freedom from property maintenance. Condo/common fees $317.12/mth. (id:57557)
13 French Street
Prince Edward County, Ontario
Welcome to West Meadows - a community connected to nature. Enjoy strolling and biking the Millennium Trail and a convenient walk to the endless charm of Main Street shopping, restaurants, library and theatre. With a unique selection of spacious lots, you can choose from a mix of beautifully designed Detached Homes and Townhomes. This is the WARBLER (1924 sq ft - 4 bed/2.5 bath). The welcoming porch leads through a functional foyer (with powder room) through to a stylish open-concept main floor living space. The kitchen island with breakfast bar separates the kitchen from the great room. Upstairs boasts 4 bedrooms including the master bedroom with its own ensuite and walk-in closet. Whether you're building your future with your family, or looking for a lifestyle for retirement, West Meadows is the perfect place to find County fun and recreation in every season. It's a great time to be living in Prince Edward County! [OTHER FLOORPLANS AVAILABLE] (id:57557)
35 French Street
Prince Edward County, Ontario
Welcome to West Meadows - a community connected to nature. Enjoy strolling and biking the Millennium Trail and a convenient walk to Main Street shopping, restaurants, library and theatre. With a unique selection of spacious lots, you can choose from a mix of beautifully designed Detached Homes and Townhomes. This is the ROBIN (2197 sq ft - 3 bed/2.5 bath). An extra-wide covered front porch leads you to the foyer with conveniently located powder room. Enjoy open concept kitchen, dining & living room with vaulted ceiling. The kitchen also features a walk-in pantry and island with breakfast bar. Enjoy the convenience of the main floor master bedroom with ensuite and spacious walk-in closet. Upstairs are 2 additional bedrooms and office. Personalize your dream home from Port Picton Homes' extensive selection of options. Whether you're building your future with your family, or looking for a lifestyle for retirement, West Meadows is the perfect place to find County fun and recreation. (id:57557)
33 August Crescent
Norwich, Ontario
This luxurious 3,000+ square foot custom-built bungalow sits on a beautifully landscaped 1-acre lot in an exclusive neighborhood, offering a perfect balance of privacy, tranquility, and curb appeal while blending modern design with elegant finishes. Upon entering, you're welcomed by a bright, open-concept layout, accentuated by large windows that fill the home with natural light and 9' high ceilings that create an airy, expansive feel. The heart of the home is the high-end kitchen, complete with top-of-the-line appliances, custom cabinetry, and a large island perfect for meal preparation or casual dining. This space seamlessly flows into the dining and living areas, making it ideal for entertaining or family gatherings. The master suite is a private retreat, featuring large windows with serene views, a spa-like ensuite with a soaking tub, luxurious shower, dual vanities, and a spacious walk-in closet. Two additional bedrooms share a full modern bathroom, while a stylish powder room adds convenience for guests. The home also features a large laundry/mudroom, designed for practicality and organization, with built-in storage and access to the three-car garage. The garage is perfect for car enthusiasts or anyone needing extra storage, accommodating larger vehicles or a workshop space. Outside, the professionally landscaped grounds create a peaceful, private setting. Whether relaxing on the patio, hosting outdoor gatherings, or enjoying the serene views, the outdoor space complements the home's elegant design. With its blend of luxurious amenities, custom craftsmanship, and peaceful setting, this modern bungalow offers an unparalleled living experience in one of the area's most exclusive communities. Every aspect of the home has been designed to cater to both the aesthetic and practical needs of modern living, making it a rare find for discerning buyers. (id:57557)
1 Mcfarland Drive
Prince Edward County, Ontario
Welcome to 1 McFarland Drive in the perfect location being very close to the current hospital. Also the new hospital will be starting construction this fall. This very well maintained all brick commercial building sits on over a 1/2 acre parcel of land and is currently occupied by two tenants. This 1800 sq. ft very well maintained all brick building features 2 one level office spaces. The left hand side is approximately 900 sq ft and has been updated with durable laminate floors in common areas and carpet in the offices. This office features a good sized waiting room with large windows, reception window/office, 2 pc bath, kitchenette, 3 more offices including one with a private access door. Long term lease in place. The right hand side features an updated large open concept workspace with newer laminate floors and pot lights, 2 pc bath and exterior door. In the back there is a large semi private office plus another private office space with a kitchenette. This unit is now available for a new tenant or as owner occupancy. Both tenants have separate central air, forced-air propane furnaces and hot water tanks. The outside features a large parking area for 12 vehicles and with the property being over 1/2 acre in size it allows the opportunity for future development. This is a rare property in a prime location! (id:57557)
109 - Blk 59 Joseph Gale Street
Cobourg, Ontario
Introducing STUDIO 24 in Cobourg's sought after EAST VILLAGE, located a walk or bike ride distance to Lake Ontario's vibrant waterfront, beaches, downtown, shopping, parks and restaurants! Construction by Stalwood Homes, these affordable studios are perfect for the first time home buyer, professional or down-sizer. Beautiful modern finishes enhanced with 9 ft ceilings. Open concept living room and stylish kitchen with Stainless Steel appliances. Convenient in suite laundry with a stackable Washer & Dryer. Luxury Vinyl Plank throughout with tiled washroom. Purchaser customizes colours and finishes and also enjoys a $5000 upgrade allowance! Fibre Internet available, HRV for healthy living, heat pump provides primary heating/cooling, owned hot water tank. Lawn Care And Snow Removal included in condo fees, along with one designated parking space and visitor parking is on-site. Easy access to the 401 corridor, convenient Cobourg VIA stop, and just a 45-minute drive to the Oshawa GO. **EXTRAS** Photos are virtual renditions of the build. (id:57557)
84 Picton Main Street W
Prince Edward County, Ontario
Charming 1920's Brick Commercial Property on Main Street, Picton. Discover the perfect blend of historical charm and modern convenience with this unique commercial property, ideally located in the heart of Picton on Main Street, with great visibility from either direction. Built with bricks from the West Lake Brick Company, this two-storey building offers a total of 1,744 square feet of versatile space, making it an excellent choice for a variety of professional and retail uses. Prime Location: Excellent visibility on Main Street, ensuring high foot traffic and easy accessibility for clients and customers.Spacious Interior: The ground floor spans 1,000 square feet, while the second floor offers an additional 740 square feet, providing generous-sized rooms that can be configured to suit your specific needs. Historical Elegance: Originally a stately home, this property retains its beautiful staircase and flooring, adding a touch of historic charm to its commercial appeal. Modern Comforts: A brand-new gas furnace was installed this year, ensuring efficient heating throughout the building. All utilities are available.Convenient Amenities: Washrooms are available on both levels, enhancing the functionality of the space. Lot Size: The property sits on a 3,100 square foot lot, offering ample space for your business operations.Whether you envision a professional office, clinic, retail shop, or personal service establishment, this property provides the perfect canvas to bring your business dreams to life. Don't miss out on this rare opportunity to own a piece of Picton's history while enjoying the benefits of a prime commercial location. (id:57557)
665 Dundas Street E
Belleville, Ontario
Warehousing space available in different sizes to suit your needs, from 20,000 to 100,000 sq.ft. Gross lease includes taxes, heat, hydro building ins and common costs. 20' to 22' feet clear ceiling height. 4400kva substation. Sprinkler system. Office space 6600 available recently renovated includes kitchen and lunch facilities. Immediate possession. (id:57557)
156 Robert Street
Penetanguishene, Ontario
MAJOR PRICE REDUCTION! This solid commercial building sits on a large corner lot in Penetanguishene and is zoned M1 (Industrial), offering a wide range of permitted uses. Located on an arterial road, the property provides excellent exposure and accessibility. This is a great opportunity to invest or establish your business in a growing waterfront community on Georgian Bay. (id:57557)
490 Masters Drive
Woodstock, Ontario
Prepare to be impressed by the Fieldstone Model, offering 3579 sq ft of luxurious living space. Crafted by the esteemed home builder Trevalli Homes, this floor plan is nestled within the charming Natures Edge development—a family-friendly community in a sought-after north end neighborhood. Upon entry, you're greeted by a grand open-to-above foyer, complemented by a cozy library, formal sitting/dining room, and a spacious separate great room. The heart of the home lies in the chef's dream kitchen, boasting an oversized island and ample storage space, perfect for culinary enthusiasts and gatherings with loved ones. The second floor presents two master bedrooms, each with its own ensuite, alongside three additional bedrooms. Ideal for growing families seeking both space and sophistication. Conveniently located, residents enjoy easy access to major routes including the 401 & 403, esteemed institutions such as Fanshaw College, essential amenities like the Toyota Plant and Hospital, as well as recreational facilities and much more.\r\nHighlights:\r\nFlexible Deposit Structure\r\nVariety of Floor Plans: Choose from a range of sizes spanning from 2196 to 3420 sq ft. All plans can be customized (additional\r\ncosts may apply).\r\nNo Development Fees, No Utility Hook Up Fees\r\nTerion Warranty Included\r\nHST Included\r\nDon't miss out on this opportunity to elevate your lifestyle in a community designed for comfort, convenience, and quality living. (id:57557)
201 - 107 Bond Street
Orillia, Ontario
Step into comfort and convenience with this beautifully maintained two bedroom condo in the heart of Orillia. This charming unit features an open-concept living area with ample natural light, making it perfect for both relaxing and entertaining. The modern kitchen is equipped with appliances that are included and offers plenty of cabinet space for all your culinary needs. The spacious primary bedroom provides a serene retreat, while the second bedroom can serve as a guest room or home office. Enjoy the added convenience of in-suite laundry and a dedicated parking spot. Situated in a well-managed building, residents benefit from easy access to local amenities, including shops, restaurants, and parks. An excellent opportunity for those seeking a blend of urban convenience and cozy living. (id:57557)
4027 Glen Cedar Drive
Ramara, Ontario
LOCATION! VALUE! LIFESTYLE! WATERFRONT! BOAT ON THE CANAL DIRECT OUT TO LAKE SIMCOE! PERFECT HOME FOR DOWN-SIZE OR MOVE-UP! 3 BEDS / 2 BATHS / 2 KITCHENS! THE MAIN HOUSE FEATURES 2 BEDROOMS AND A STUNNING KITCHEN AND VIEW OF THE WATER! DOCK & BOATHOUSE! SEPARATE DETACHED GARAGE WITH AN IN-LAW SUITE! STEPS TO MCRAE PROVINCIAL PARK. SPEND YOUR SUMMERWALKING THE TRAILS, HANGING OUT AT THE BEACH, SWIMMING IN LAKE SIMCOE! CLOSE TO THE MARINA AND COMMUNITY CENTRE! ENOUGH SPACE TO BUY THIS HOME WITH A FAMILY MEMBER OR A FRIEND AND LIVE LIKE THE GOLDEN GIRLS! HOUSE IS COZY AND THE PERFECT PLACE TO CALL HOME! LOTS OF VALUE PACKED INTO THIS PROPERTY! THE LIFESTYLE YOU HAVE BEEN WAITING FOR! (id:57557)
100 - 245 Raglan Street E
Collingwood, Ontario
Looking for a high profile location for a service or repair shop in Collingwood,? This is a state of the art building with 4 Bays with four 12'x12' overhead rollup bay doors to accommodate vehicles and equipment of various sizes. Parking on a large paved lot with ample parking for customers and eight designated spaces customers and for staff. Lighting & Security with Bright LED exterior & interior lighting and security cameras for after-hours protection. Two bays are equipped with vehicle lifts, which will remain. This attractive building is located among manufacturing facilities, warehouses, and other automotive service providers. (id:57557)
B-5 - 710 Balm Beach Road E
Midland, Ontario
Welcome To Midland Town Centre. Units Are Available For Immediate Occupancy. This Upscale Master Planned Development Is Conveniently Located At Sundowner Rd & Balm Beach Rd E. Minutes From Georgian Bay Hospital. The Site Offers Multiple Entrances, Road Signage, And Ample Parking. This Site Features Retail, Medical, Professional Offices And A Designated Standalone Daycare Facility. Great Opportunity To Establish Your Business In This Modern Plaza. (id:57557)
A-210 - 670 Balm Beach Road E
Midland, Ontario
Welcome To Midland Town Centre. Units Are Available For Immediate Occupancy. This Upscale Master Planned Development Is Conveniently Located At Sundowner Rd & Balm Beach Rd E. Minutes From Georgian Bay Hospital. The Site Offers Multiple Entrances, Road Signage, And Ample Parking. This Site Features Retail, Medical, Professional Offices And A Designated Standalone Daycare Facility. Great Opportunity To Establish Your Business In This Modern Plaza. (id:57557)
211 - 710 Balm Beach Road E
Midland, Ontario
Welcome To Midland Town Centre. Units Are Available For Immediate Occupancy. This Upscale Master Planned Development Is Conveniently Located At Sundowner Rd & Balm Beach Rd E. Minutes From Georgian Bay Hospital. The Site Offers Multiple Entrances, Road Signage, And Ample Parking. This Site Features Retail, Medical, Professional Offices And A Designated Standalone Daycare Facility. Great Opportunity To Establish Your Business In This Modern Plaza. (id:57557)
B-2 - 710 Balm Beach Road E
Midland, Ontario
Welcome To Midland Town Centre. Units Are Available For Immediate Occupancy. This Upscale Master Planned Development Is Conveniently Located At Sundowner Rd & Balm Beach Rd E. Minutes From Georgian Bay Hospital. The Site Offers Multiple Entrances, Road Signage, And Ample Parking. This Site Features Retail, Medical, Professional Offices And A Designated Standalone Daycare Facility. Great Opportunity To Establish Your Business In This Modern Plaza. (id:57557)
B-1 - 710 Balm Beach Road E
Midland, Ontario
Welcome To Midland Town Centre. Units Are Available For Immediate Occupancy. This Upscale Master Planned Development Is Conveniently Located At Sundowner Rd & Balm Beach Rd E. Minutes From Georgian Bay Hospital. The Site Offers Multiple Entrances, Road Signage, And Ample Parking. This Site Features Retail, Medical, Professional Offices And A Designated Standalone Daycare Facility. Great Opportunity To Establish Your Business In This Modern Plaza (id:57557)
A-203 - 670 Balm Beach Road E
Midland, Ontario
Welcome To Midland Town Centre. Units Are Available For Immediate Occupancy. This Upscale Master Planned Development Is Conveniently Located At Sundowner Rd & Balm Beach Rd E. Minutes From Georgian Bay Hospital. The Site Offers Multiple Entrances, Road Signage, And Ample Parking. This Site Features Retail, Medical, Professional Offices And A Designated Standalone Daycare Facility. Great Opportunity To Establish Your Business In This Modern Plaza. (id:57557)
143 Sunnidale Road
Wasaga Beach, Ontario
Charming 1-Bedroom Waterfront Apartment with Shared Kitchen - Escape to serenity in this delightful 1-bedroom apartment nestled in a picturesque waterfront home with walkout to rear yard and river. Spacious and cozy, perfect for a single professional or a couple. Large windows fill the space with natural light, creating a warm and inviting ambiance. Experience the tranquility of waterfront living with breathtaking views and a peaceful atmosphere. Situated in a desirable waterfront neighborhood, this apartment offers a harmonious blend of nature and urban convenience. Enjoy easy access to shopping, restaurants and other local amenities. Discover the perfect balance of comfort and convenience in this waterfront 1-bedroom apartment. Apartment has its own entrance. (id:57557)
1497 Shore Lane
Wasaga Beach, Ontario
Located across from the Bay with seasonal views near Beach Area 6 in the west end of Wasaga Beach. Furnished rental available until June 30th, 2025. Close to shopping: Superstore, Medical Center, LCBO and access to Airport Road for a direct route to Toronto. Vaulted ceilings with huge windows plus a wood stove are all you need for those relaxing evenings after skiing. The kitchen has an island for making great meals and open concept is conducive to socializing while cooking. No pets, non-smokers, and good credit history is important. Seasonal rental, March 15, 2024 to June 30, 2025. Utilities and cleaning not included in rental price. Snow ploughing included. (id:57557)
17 - 681 Yonge Street
Barrie, Ontario
1,275 square feet of commercial / retail space ready for tenant fixturing. Ground level unit connected to a new seven story condo building fronting Yonge St. Surrounded by additional residential developments and numerous amenities within walking distance - banks, Zehr's, Shoppers Drug Mart, food offerings, public library and more. Barrie South GO station minutes away and quick access to highway 400. Ideal opportunity for medical professionals, physiotherapists, chiropractors, lawyers, accountants, real estate, coffee shops, bakery as a few examples. Asking $23.00 Net Rent per square foot per annum and Additional Rent of $14.87 per square foot per annum is estimated for 2023. (id:57557)
44 - 9 Swan Lane
Tay, Ontario
Nestled Within A Gated Community, Where Tranquility Meets Elegance, Crafted By MG Homes Builder Epitomizes Luxury Living At Its Finest. With A Meticulous Focus On Sustainability And Innovation, Our Custom-Built Homes Boast The Unparalleled Structural Integrity Of Insulated Concrete Forms (ICF) While Offering Breathtaking Views Of Tranquil Waters. Imagine Waking Up To The Gentle Lull Of Waves And The Soothing Embrace Of A Picturesque Water View. Whether It's Savoring A Morning Coffee On Your Private Deck Or Enjoying A Sunset Stroll Along The Shoreline, Every Moment Becomes An Opportunity To Cherish The Beauty That Surrounds You. Discover The Epitome Of Sophistication And Serenity At MG Homes Builder, Where Every Home Is A Masterpiece, And Every Day Is An Opportunity To Savor The Joys Of Luxury Living Amidst Nature's Beauty. Welcome Home. Images Are For Concept Purposes Only. Build-to-Suite Options Are Available. (id:57557)
27 - 207 Boullee Street
London, Ontario
Attention all first-time homebuyers and investors! You absolutely can't miss out on this opportunity. It's like stepping into a brand-new home, meticulously crafted with attention to every detail. Nestled in East London, mere steps from public transportation, this newly renovated residence is a dream come true. Whether you're seeking a picturesque home for your growing family or an astute investor aiming to diversify their portfolio, this property ticks all the boxes. With a convenient 25-minute commute via public transit to Western University or Fanshawe College, it's tailor-made for students. Every aspect of this home has been lovingly transformed, showcasing elegant upgrades like engineered hardwood flooring and carefully chosen light fixtures throughout with quartz countertops in the kitchen. Bask in the abundance of natural light streaming through its east-facing windows, while enjoying the peace of mind provided by brand-new features such as windows (installed in 2024), furnace (also 2024), refrigerator, stove, dishwasher, built-in microwave, washer, and dryer (all updated in 2024). Plus, the roof was replaced in 2022, ensuring the utmost quality and comfort for years to come. (id:57557)
35 - 1080 Upperpoint Avenue
London, Ontario
The White Spruce, the largest model in the Whispering Pine condominiums, offers 1,741 sq. ft. of thoughtfully designed living space. This elegant three-bedroom home welcomes you with a grand foyer leading into a formal dining area and an open-concept great room, complete with a cozy gas fireplace. The kitchen, featuring an eat-in caf, flows seamlessly to the rear deckperfect for morning coffee or evening relaxation. The spacious primary suite boasts a luxurious ensuite and a walk-in closet, while two additional front bedrooms provide comfortable accommodations for family or guests. Located in sought-after west London, Whispering Pine is a vibrant, maintenance-free condominium community designed for active living. Surrounded by serene forest views and natural trails, residents enjoy easy access to nearby shopping, dining, entertainment, and essential services. This final phase presents an exceptional opportunity to experience luxury and convenience in one of London, Ontarios most desirable neighbourhoods. (id:57557)
694 Chelton Road
London, Ontario
Situated on a PREMIUM LOT with no rear neighbours, this exceptional 2 storey, 3 Bed, 2.5 Bath home backs onto beautiful green space conservation area with mature trees, offering privacy & a picturesque natural setting. Nestled in the family-friendly Summerside neighbourhood of South East London, this home showcases a perfect blend of modern design, functional living spaces, & convenient location. As you step inside, you'll be greeted by the bright & inviting open concept main level featuring 9' ceilings, loads of pot lights, engineered hardwood & ceramic flooring, 2pc bath, contemporary gourmet kitchen w/island, ample cupboards & storage space. Perfect for entertaining, the living and dining area boasts a large patio door, allowing for an abundance of natural light &leading to a backyard retreat where you can enjoy your morning coffee or unwind in the evening while taking in the serene views. Moving to the second level, you'll find a Primary Bedroom, with its own 3pc en-suite bath, walk-in closet & the added convenience of a laundry area just steps away. Two additional spacious Bedrooms & 4pc Bath. Additionally, a versatile bonus area offers endless possibilities, use it as a family room, home office, play area for the kids or a cozy lounge for relaxation. Completing this remarkable home is an attached garage & 2-car driveway, ensuring ample parking for you and your guests. This home is Energy Star certified making it more energy efficient and environmentally friendly. Outside of your new home, you'll find Summerside's family-friendly atmosphere, with parks, schools & trails all within easy reach. You're also conveniently located near shopping centers, hospitals, major transportation routes, including the 401 & Veterans Memorial Parkway & much more. Some images shown are of the same model home/layout with different colour finishes. Some images are virtually staged. Don't miss out on this incredible opportunity to make this stunning contemporary home your own. (id:57557)
23 - 1080 Upperpoint Avenue
London, Ontario
The White Spruce, the largest model in the Whispering Pine condominiums, offers 1,741 sq. ft. of thoughtfully designed living space. This elegant three-bedroom home welcomes you with a grand foyer leading into a formal dining area and an open-concept great room, complete with a cozy gas fireplace. The kitchen, featuring an eat-in caf, flows seamlessly to the rear deck perfect for morning coffee or evening relaxation. The spacious primary suite boasts a luxurious ensuite and a walk-in closet, while two additional front bedrooms provide comfortable accommodations for family or guests. Located in sought-after west London, Whispering Pine is a vibrant, maintenance-free condominium community designed for active living. Surrounded by serene forest views and natural trails, residents enjoy easy access to nearby shopping, dining, entertainment, and essential services. This final phase presents an exceptional opportunity to experience luxury and convenience in one of London, Ontario's most desirable neighbourhoods. (id:57557)
1466 Trafalgar Street
London, Ontario
Discover this beautifully updated bungalow situated on Trafalgar St just steps from Pottersburg Valley park. This charming family home features Six bedrooms, with two on the upper level and two on main level and Two spacious Bedrooms on lower level and boast a full bathroom on main and lower level with powder room on upper level. Its versatile layout makes it perfect for first-time homebuyers and Investors. CURRENTLY rented month to month for $3200, VACANT POSSESSION will be provided with 60 days closing. Air conditioner 2021. Cared for with love, this home is conveniently located within few minutes drive of Argyll Mall and a variety of amenities. Enjoy 10-minute drive to the airport and easy access to the 401. Don't miss the opportunity to see this inviting property - schedule a showing today! (id:57557)
374 Westlake Street
London, Ontario
Welcome to 374 Westlake Street, a fantastic opportunity for homeowners and investors alike! This 4+1 bedroom, 2-bathroom home is situated on an oversized lot in the heart of Londons Glen Cairn neighborhood. With an attached garage and spacious layout, this property offers great versatility for families or those looking to expand their real estate portfolio. Currently rented for $2,560 plus utilities, this home provides a strong rental income, making it an excellent investment opportunity.Located in a well-established residential area, Glen Cairn offers convenient access to parks, schools, shopping centers, and major transit routes, ensuring strong tenant demand. The oversized lot presents potential for future development or outdoor enhancements, adding even more value to the property. Whether you're looking for a move-in-ready home or a high-performing rental property, 374 Westlake Street is a rare find in a sought-after location. Dont miss out on this incredible opportunity! (id:57557)
1314 Plank Road
Sarnia, Ontario
**Legal description: PT LT 9-10 BLK B PL 13 SARNIA TOWNSHIP DESIGNATED PTS 1,2,3 PLAN 25R10164; SARNIA. Freestanding industrial building located just off of Highway 402 and in proximity to the US border. Four acres fully fenced with sliding security gate and security system. This steel clad building consists of 3,597 square feet with approximately 10% office space. The industrial area includes four grade level overhead doors. 200 amp, three phase electrical system. Zoned Heavy Industrial (HI1) and Light Industrial (LI1)and permitted uses include truck terminals, industrial uses and equipment sales, light manufacturing, warehousing and many other uses. Plenty of outside storage area. Copy of zoning information available upon request. Property is also for lease. Please refer to MLS X11948132 for details. (id:57557)
3 - 30 Flamingo Drive E
Woolwich, Ontario
Welcome to 30 Flamingo Dr, Unit 3 A Charming 2-Bed, 2-Bath Townhouse in Desirable Woolwich, Waterloo. This bright and spacious townhouse offers the perfect blend of comfort, style, and convenience. Located in the sought-after Woolwich neighborhood, this 2-bedroom, 2-bathroom home provides an ideal setting for both first-time buyers and those looking to downsize. Step inside to an inviting open-concept layout, featuring a cozy living area with plenty of natural light. The well-appointed kitchen offers modern finishes, perfect for cooking and entertaining. The generous primary bedroom boasts ample closet space, while the second bedroom is perfect for guests or a home office. Additional highlights include a private outdoor patio, ideal for enjoying your morning coffee or evening relaxation. The home also comes with parking, and its proximity to local amenities such as shopping, parks, schools, and public transit makes it a perfect location for easy living. Don't miss out on this fantastic opportunity to own in one of Waterloo's most desirable communities. Book your showing today! (id:57557)
102 - 871 Adelaide Street N
London, Ontario
Welcome to 871 Adelaide St N. in the vibrant city of London! This building has undergone a remarkable transformation with a new kitchen, appliances, updated bathrooms, fresh flooring, and a complete interior paint job. Under new ownership and management, every single unit in this building has been thoughtfully renovated. This apartment offers a hassle-free living experience, as all exterior and building maintenance is taken care of for you. It is a convenient location that is close to schools, parks, shopping centers, public transit, and numerous other amenities. It is 5 mins to London Downtown, walkable to convenience and grocery stores. If you're interested in making this beautiful apartment your new home, complete the required applications before scheduling any showings. References and a credit check will be necessary with the applications. ** 8 Mins Drive to FANSHAWE College. STUDENTS/NEWCOMERS ARE MOST WELCOME TO APPLY! **EXTRAS** The parking fee is $50 per month.There are 30 Security cameras in and out of the building, very safe and secure with 24 hrs surveillance. (id:57557)
840 Dulaney Drive
London, Ontario
Fully leased commercial plaza for sale !!! This approximately 7,330 Sq Ft. commercial plaza, zoned CC, sits on .704 acre lot in London's hot south location, close to HWY 401, White Oaks mall, many National Tenants, including Shoppers Drug mart (across the street), schools and surrounding residentials. Huge redevelopment potentials, with excellent tenants on long term leases with lots of upside in rent! Dreamt of owning a commercial plaza but haven't been able to find one available? Here is your chance to acquire an absolute, carefree commercial plaza to start your investment journey off in the right way or an addition to your Investment portfolio!!! (id:57557)
200 Dundas Street
London, Ontario
Welcome to a premier investment opportunity in the heart of London! This Licensed, mixed-use property features three well-appointed residential units (LEASED), a prime main -floor commercial space (LEASED), and a potential basement commercial unit, offering a rare blend of residential and commercial income streams. Situated on the highly sought-after "My Dundas Place" corridor, this property is perfectly positioned for both immediate returns and long-term growth. The residential units, thoughtfully configured, ensure high demand and quick occupancy. Notable upgrades include a newer furnace for the commercial unit, modern mini-split systems in residential units 2 and 3, a partially replaced roof, a comprehensive video surveillance system, electronic door locks for each unit, and currently has a rental license. This turnkey property is an investor's dream, combining functionality, location and profitability in one exceptional package. (id:57557)
3470 County Rd 13 Road
Prince Edward County, Ontario
Bright and spacious, this inviting raised bungalow offers over 1800 sq ft of living space, and the tranquility of a quiet rural location. Step into the bright and airy main floor with large, open living spaces. A generous living room bathed in natural light from the south facing windows includes a walkout to a large back deck, and is open to the dining room. Adjacent, the kitchen with its charming breakfast nook, overlooks eastward and the front perennial gardens - no better place to begin the morning! The primary bedroom with an ensuite bath also features a private sitting area and patio door walkout to the deck, creating a personal sanctuary. The main floor is completed with 2 additional bedrooms and a full bath. Below, discover a generously proportioned lower level offering a substantial rec room, also boasting its own walkout. Two additional bedrooms downstairs ensure ample room for family or guests. Sitting on almost just over 2 acres, this property is filled with beautifully established perennial gardens, plenty of room for chickens, vegetables, or walking trails, and the space to immerse yourself in the beauty of nature! (id:57557)
954 Ernest Allen Boulevard
Cobourg, Ontario
The Lakeport Estate is a 3-bedroom, 2.5-bathroom [to-be-built] brick home that perfectly blends classic design with modern living in the prestigious neighbourhood of New Amherst. This 2,640 sq ft estate showcases contemporary finishes, including 8-ft and 9-ft smooth ceilings and luxury vinyl plank flooring throughout. The open-concept kitchen, complete with sleek quartz countertops, flows seamlessly into the expansive great room and breakfast nook creating a bright and inviting space perfect for entertaining. The spacious principal bedroom is a dream come true offering a walk-out to a covered balcony, a large walk-in closet and a luxurious five-piece ensuite. The second floor also features a convenient laundry room and generously sized secondary bedrooms that have a semi-ensuite ideally situated between them. Practicality meets style with inside access to the attached 2-car garage, as well as private laneway access to the garage and driveway at back of estate. New Amherst's thoughtfully designed community features uninterrupted sidewalks on both sides of the street, complemented by visually appealing, environmentally friendly, tree-lined boulevards making it as accessible as it is beautiful. **Additional next-level standard features from New Amherst include: Benjamin Moore paint, custom colour exterior windows, high-eff gas furnace, central air conditioning, Moen Align Faucets, smooth 9' ceilings on the main-floor, 8' ceilings on 2nd floor and basement, 200amp panel, a fully sodded property & asphalt driveway** Sign on property noting Lot 52. (id:57557)
943 Ernest Allen Boulevard
Cobourg, Ontario
The Amherst Estate is the crown jewel of the highly sought-after New Amherst community. Timeless architecture inside and out creates the perfect canvas for this 3-bedroom, 3-bathroom [to-be-built] home. The 2,810 sq ft of living space has been designed with both grandeur and comfort in mind. A formal dining room and open-concept kitchen flow effortlessly into the expansive great room, creating an ideal space for entertaining. A standout feature of the main floor is the bright and airy conservatory, which allows for plenty of natural light creating the perfect spot to unwind. A grand double-staircase leads to the second floor, where a spacious lounge and walk-out to a balcony provide a serene retreat. The principal bedroom suite is a true sanctuary, complete with a large walk-in closet and a luxurious five-piece ensuite, featuring a free-standing soaker tub, a beautifully tiled walk-in shower, and double vanity. The second floor also includes two generously sized bedrooms, with a semi-ensuite ideally situated between them. Conveniently access the attached 2-car garage from the main floor laundry room. New Amherst has made accessibility part of their thoughtfully designed community, with uninterrupted sidewalks on both sides of the street. Offering visually appealing and environmentally appreciated tree lined boulevards, along with private laneways. **Next-level Standard Features** in all New Amherst homes: Quartz counters in kitchen and all bathrooms, luxury vinyl plank flooring throughout, Benjamin Moore paint, Custom Colour Exterior Windows, Hi-Eff gas furnace, central air conditioning, Moen Align Faucets, Smooth 9' Ceilings on the main-floor, 8' Ceilings on 2nd floor and in the basement, 200amp panel, a Fully Sodded property & Asphalt Driveway. **EXTRAS** Late 2025 closing available - date determined according to timing of firm deal. (id:57557)
6 - 203 St David Street
Kawartha Lakes, Ontario
To be constructed 40,000 sq ft industrial/commercial condo building in Lindsay. Located close to Highway 36 for easy access for shipping/logistics. Municipally maintained paved road and full town services, water, sewer, & natural gas. units start at approx. 2000 square feet. All units have a ground-level drive-in shipping door, R20 roof insulation, insulated pre-cast concrete exterior walls, 24 ft. of clearance ceiling height & rooftop HVAC unit. **EXTRAS** Prices and occupancy are subject to change without notice. Units can be combined for more square footage. (id:57557)
Unit 7 - 203 St David Street
Kawartha Lakes, Ontario
To be constructed 40,000 sq ft industrial/commercial condo building in Lindsay. Located close to Highway 36 for easy access for shipping/logistics. Municipally maintained paved road and full town services, water, sewer, & natural gas. units start at approx. 2000 square feet. All units have a ground-level drive-in shipping door, R20 roof insulation, insulated pre-cast concrete exterior walls, 24 ft. of clearance ceiling height & rooftop HVAC unit. (id:57557)
130 William Street N
Kawartha Lakes, Ontario
Free standing historical office building for lease. Built in late 1890's, it was home of once prominent Carew Lumber Company. Original bankers vault in main floor. Approximately 3200 Sqft, main floor completely renovated in 2016. New high efficiency NTI boiler system in 2021, new complete re-roof, IKO TP 250 flat roof system installed in 2023, with 20 Year warranty. Excellent location with plenty of onsite parking, close to downtown, on major road, backing on to Scugog River. Property is also available for sale, if leased, sale listing will be withdrawn. (id:57557)

