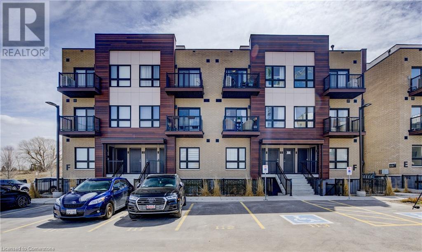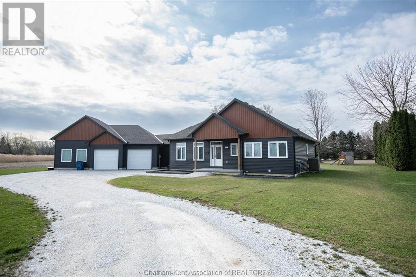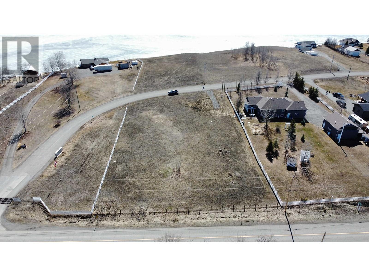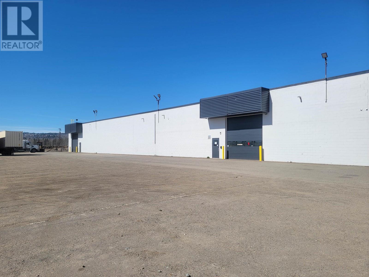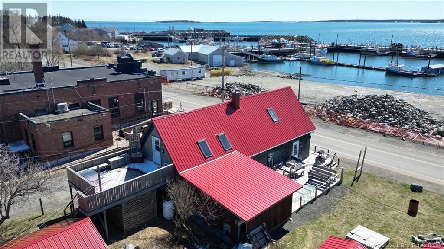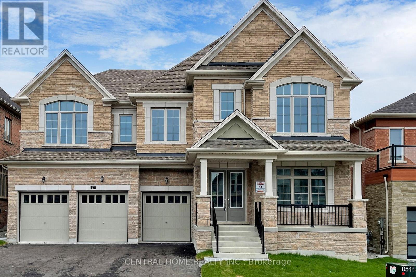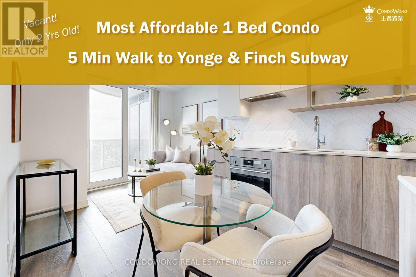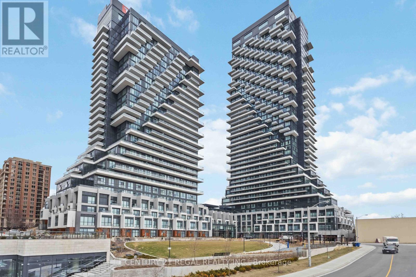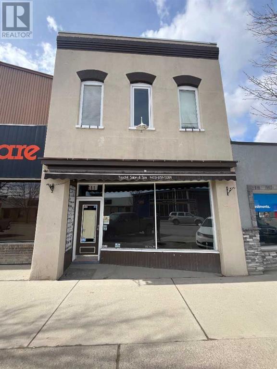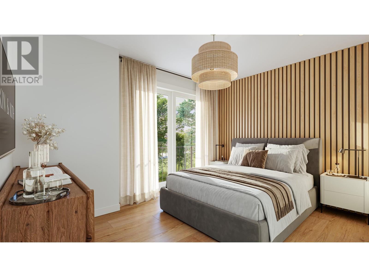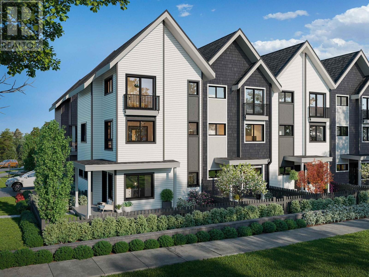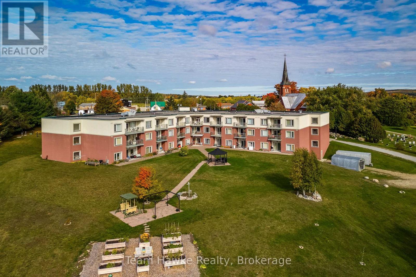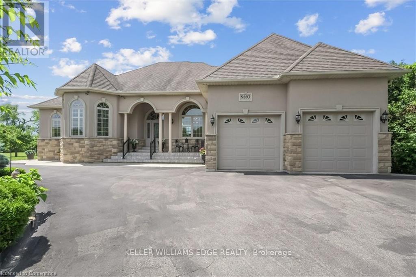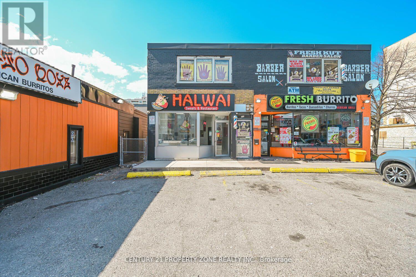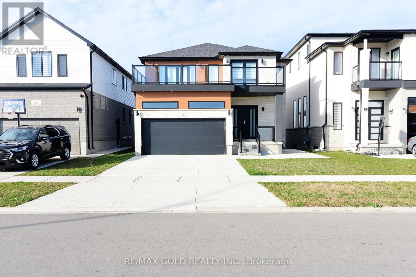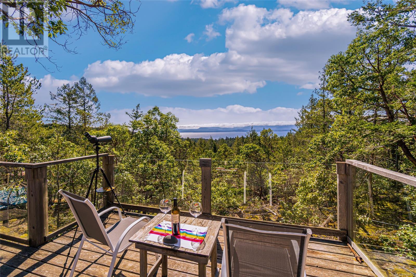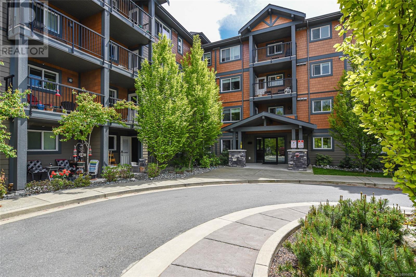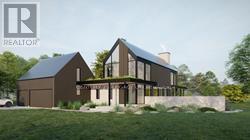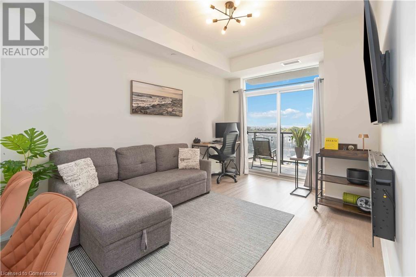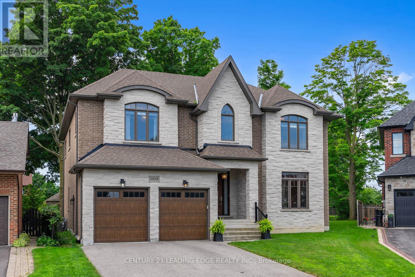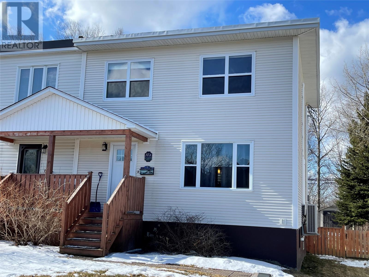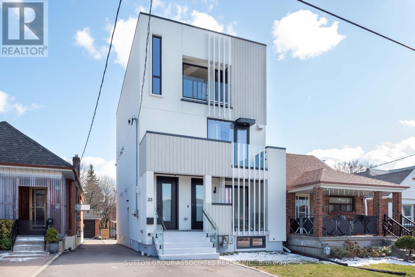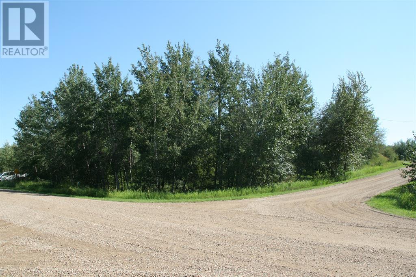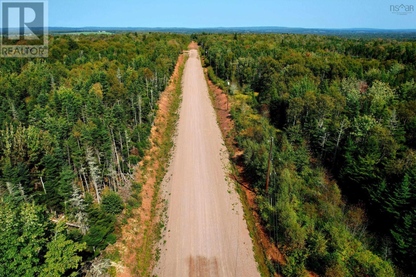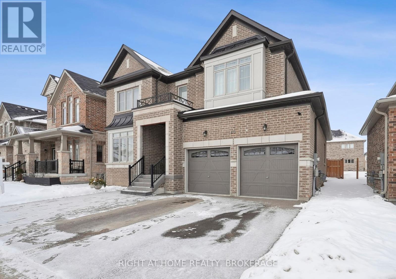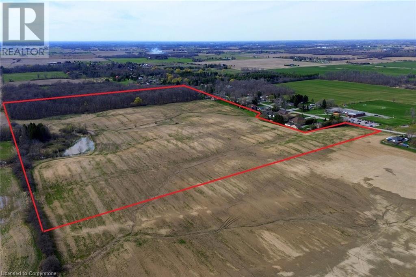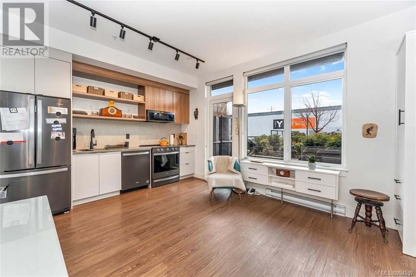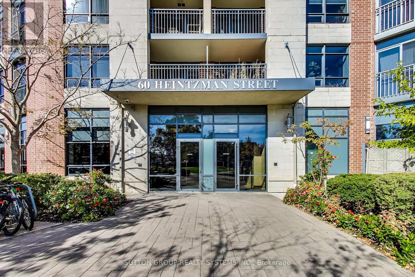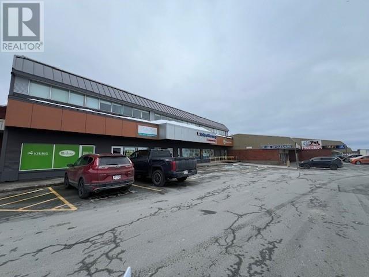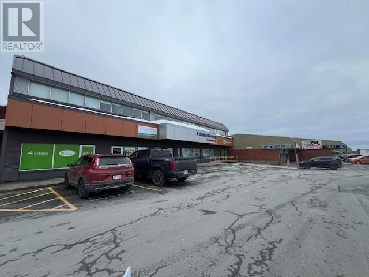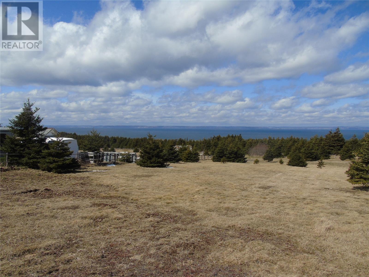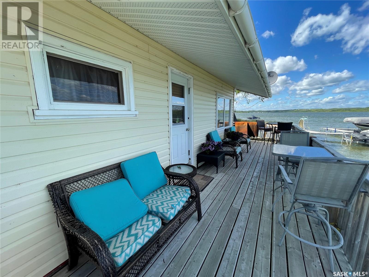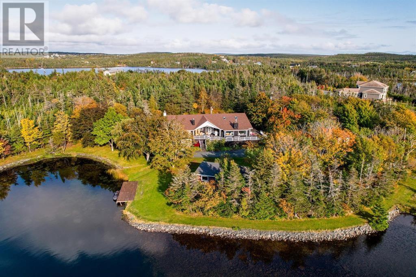20 Palace Street Unit# F11
Kitchener, Ontario
Owner occupied 2 bedroom 1.5 bath unit offers over 1000 square feet of living space, plus two balconies and a parking spot. Modern finishes include stainless steel appliances and quartz counter tops in this bright white kitchen with an island for extra prep and storage space. This stacked town has provides two stories of living, the main floor offering living, dining and kitchen along with a powder room and upstairs featuring two bedrooms a full bath and laundry. Located conveniently close to loads of shopping, bus routes, McLennan park, highway access and more this unit could be just what you've been waiting for. With reasonable condo fees and lowering interest rates, home ownership is within your reach! (id:57557)
4011 Dufferin Avenue
Wallaceburg, Ontario
Come discover this one of a kind, sprawling rancher built in 2023. This stunning 3+ 1 bedroom, 3 full bathroom home is set on almost 1 acre in a country setting and has everything you need on one floor. Main floor laundry, a large primary bedroom with walk-in closet and 3-piece ensuite. The open concept kitchen has a large island, quartz countertops, and lots of natural light. Attached double car garage has extra depth to house your boat or other toys. Separate entrance into the mudroom leads to the heated bonus room/studio off the garage has many potential uses, including a golf simulator room, office etc. The patio doors lead out to the covered back composite deck that overlooks the farmers field. Fully finished basement has epoxy flooring throughout the entire basement. Large rec room, 4th bedroom, office, storage room and 3 pc bath. Just minutes from Hwy 40 and the Town of Wallaceburg. Book your showing today to check out this country escape and see the endless possibilities! (id:57557)
87 Sussex Square
Georgian Bluffs, Ontario
Experience the charm of this delightful mobile home as you step inside. The space exudes warmth andcoziness, creating an inviting atmosphere. This home features 2 bedrooms and 1 bathroom, with a well-sizedeat-in kitchen that flows seamlessly into the comfortable living room. The main bathroom is modern andconveniently includes a washer and dryer. The primary bedroom boasts patio doors that open to a coveredback deck, perfect for relaxation. You'll appreciate the paved double driveway and the stunning new deck,ideal for outdoor enjoyment. Additional storage is available in the shed next to the deck. The home is situatednext to an open field, providing plenty of privacy and peaceful views. Imagine unwinding on the back deck inthe evenings, soaking in the tranquil scenery. The property has undergone a complete transformation, with anew furnace and hot water tank installed in 2016. In 2019, updates included a new steel roof, deck, shed,eaves, insulation, drywall, and flooring. The park fees are $767 per month, covering water testing and taxes.Simply move in and start enjoying your new home! (id:57557)
Lot 10 Skyline Drive
Green Lake, British Columbia
* PREC - Personal Real Estate Corporation. Prime Green Lake property in a very desirable neighbourhood! With limited availability in the area, this 1.06-acre parcel offers flat, usable land with power and a driveway already in place. The 200amp service includes both 120V and 240V outlets, perfect for your RV while you build your dream home. Enjoy stunning views of the lake, surrounding forest, and rolling mountains. The property is walking distance to the lake and community mailboxes. This quiet neighbourhood offers excellent cell service, natural gas, and is just 15 minutes to the 70 Mile Store & 30 minutes to 100 Mile House. Green Lake is home to several beautiful provincial parks and is a popular spot for swimming, boating, kayaking, and paddleboarding, with a mix of year-round residences and recreational cabins. Don't miss out! (id:57557)
40 Fullerton Avenue
Hamilton, Ontario
This stunning, completely renovated from top to bottom is the perfect blend of luxury, comfort, and modern convenience. With a fully finished basement, and a charming backyard ideal for gatherings, BBQs, or peaceful evenings, its an entertainer's dream. Inside, you'll find two bedrooms, two bathrooms, and a versatile finished basement with two den-style rooms perfect for a home theater, yoga studio, office, or additional sleeping space. The expansive dining room boasts a stylish retro-inspired accent wall and is filled with natural light from the backyard. Upstairs, the two bedrooms share a beautifully appointed bathroom. The home Includes updated laundry and two designated parking spots. This home truly combines elegance, space, and practicality. (id:57557)
635 Honeywood Place
Waterloo, Ontario
Nestled on a quiet cul-de-sac in Laurelwood, one of Waterloos most sought-after neighbourhoods, 635 Honeywood Place offers the perfect blend of community, convenience, and refined living. Surrounded by top-rated schools, scenic trails, and parks, this location is ideal for professionals and families who value an active and connected lifestyle. With over 4,500 sq. ft. of quality finished living space, this home has been tastefully updated, featuring a modernized kitchen, bathrooms, flooring, and fresh paint. The custom Caseys kitchen is both stylish and functional, offering granite countertops, premium appliances, and ample workspace, perfect for daily life and entertaining. Heated floors bring a spa-like feel to the ensuite primary bathroom. The homes layout is designed for modern living, offering a dedicated main-floor office for remote work and a fully finished lower level. This versatile space includes a spacious rec room, built-in bar, climate-controlled wine cellar, and a 3-piece bath, providing flexibility for guests, entertaining, in-law setup, or additional living space. Step outside to a private backyard retreat, where a professionally maintained heated saltwater pool, lush landscaping, and an irrigation system create a peaceful oasis. Multiple seating areas provide the perfect setting for outdoor gatherings, with mature trees adding both beauty and privacy. With highly ranked schools, natural trails, and parks just steps away, this home is perfectly positioned for those seeking a vibrant, family-friendly neighbourhood. Additional conveniences such as a smart thermostat, EV charger, and monitored security system enhance efficiency and peace of mind. 635 Honeywood Place is a refined home in one of Waterloos most prestigious communities. (id:57557)
17 Caruso Drive
Brampton, Ontario
Welcome to a Beautiful Semi Detached Home In a Desirable Neighbourhood, The open concept layout creates a spacious and inviting atmosphere. 3 Bedrooms and 3 washrooms. Laminate Floors InLiving /Dinning Room, Situated in a highly desired area, this property offers convenience at every turn. New Roof, New furnace , New Driveway, No Homes Behind, backing into the park,Extended Driveway, Fully Fenced Backyard With Gate. Beautiful finished basement with laminate floor. It is close to schools, parks, plazas, transit (id:57557)
309 4931 Walsh Avenue
Terrace, British Columbia
Investment opportunity - One-bedroom, one bathroom condo, partially furnished. Recent updates to flooring, paint, new windows. The location is close to downtown and amenities. There's a bus stop just outside. The complex features an elevator, making it easily accessible. Shared laundry. Don't miss out on this fantastic property. (id:57557)
328 Rita's Avenue
Newmarket, Ontario
Tenant will pay 1/3 utilities, tenant is responsible for snow removal and lawn mowing for their side, Shared laundry with the tenant on the main floor. (id:57557)
9410-9499 Milwaukee Way
Prince George, British Columbia
Almost 16,000 sq ft Light Industrial building available for lease on a large 6.52 acre fully fenced yard. Excellent access off of Milwaukee Way into the yard and the paved parking lot. Building has grade level doors and 18ft ceiling clearance. M2 Zoning. * PREC - Personal Real Estate Corporation (id:57557)
922 Great Street
Prince George, British Columbia
Approx 10,000 sq ft light Industrial space available in this 32,800 sq ft building on 4.2 acres located on Great St. Excellent highway exposure, excellent access. Fenced compound, office space up front. Lots of parking. Various configurations and options. * PREC - Personal Real Estate Corporation (id:57557)
56 Route 776
Grand Manan, New Brunswick
PRIME INVESTMENT OPPORTUNITY ON GRAND MANAN ISLAND! This iconic island property has served many roles over the past centuryfrom bank to art shop to its most recent success as the popular Old Wellhouse Café. Located just off the main road and steps from the ferry, beaches, and local attractions, it offers unbeatable visibility and foot traffic. The building features a newly renovated commercial kitchen, spacious indoor dining, and a large ocean-view patioideal for café, restaurant, or retail ventures. Upstairs, a charming loft apartment with ocean-facing balcony and private deck offers potential for owner occupancy or short/long-term rental income. With its proven track record, mixed-use flexibility, and prime location, this is a turnkey opportunity for entrepreneurs ready to build on an already established legacy. Keep the café vibes, reimagine the space, or rent out each floorthe choice is yours. Reach out today and unlock the full potential of this one-of-a-kind property! (id:57557)
27 Upbound Court
East Gwillimbury, Ontario
A Brand New Beautiful Detached Home approx. 4500 sq. ft. of on a 60 Ft Lot with Triple Garage, having 4 ensuite bedrooms, nestled in a Prime and Desirable location. A separate side door entrance leading to basement access. Conveniently located Just Minutes from the Go train, Hwys 400 & 404, and amenities including Groceries, Restaurants, and Shopping Centers. (id:57557)
2807 - 15 Holmes Avenue
Toronto, Ontario
Looking for a newer condo in the Yonge & Finch area? Most buildings around here are 15 to 20 years old but this 1-bedroom unit is in Azura, a boutique building that's just 2.5 years old. Built by Capital Developments, it stands out for its modern design and high-end finishes. Now picture this: you're living in a stylish, newer condo just a 5-minute walk to Finch Subway Station. Morning commutes are a breeze. And when the workdays done, you're steps away from some of the best restaurants, cafes, grocery stores, and essentials in North York. Whether you're grabbing sushi, hopping on the subway, or meeting friends for bubble tea its all right here. Inside, this unit is just as impressive. The layout is square and super efficient, with zero wasted space. The kitchen steals the spotlight: built-in, fully integrated appliances, and gorgeous two-tone cabinets that give the whole space a clean, modern feel. The long island acts as your dining table, your prep space, or even your home office. The bedroom is impressively spacious, comfortably fitting a queen or even king-size bed, with room to walk around on all three sides. And when you want to relax? Step out onto your huge 113 sq ft balcony with unobstructed north-facing views. Its your private outdoor escape in the heart of the city. If you've been waiting for something new, stylish, and incredibly convenient this is it. Book your showing today and come experience the Azura lifestyle. (id:57557)
1707 - 30 Inn On The Park Drive
Toronto, Ontario
Experience elevated living in this stylish 1-bedroom + den, 1-bathroom suite at Auberge on the Park by Tridel. Spanning 650 sq ft, this thoughtfully designed suite includes 1 parking space . Enjoy unobstructed east-facing views with a spacious private balcony perfect for relaxing or entertaining. Residents of Auberge are treated to a collection of amenities, including an outdoor pool, BBQ area, elegant dining room, and inviting party room all designed for sophisticated urban living. (id:57557)
611 - 478 King Street W
Toronto, Ontario
Discover modern sophistication in the heart of one of Toronto's most vibrant neighbourhoods. This stylish 1-bedroom, 1-bathroom condo, built in 2011, offers 510 sq. ft. of thoughtfully designed living space, perfect for young professionals or urban dwellers. Located on a premium south-facing side, the unit boasts a large balcony with plenty of natural light, making it an inviting retreat amidst the bustling city. Step inside to find contemporary exposed concrete ceilings and sleek finishes throughout. The open-concept kitchen features stone countertops and a cleverly integrated dishwasher, blending function with style. The bedroom offers cozy carpet flooring, while the tiled bathroom adds a touch of luxury. In-unit laundry ensures convenience and a private lower-level locker provides the perfect bonus space for storage. With monthly fees of $433.66, you'll enjoy a worry-free lifestyle that includes heat, water, cooling, building insurance, and access to common elements. Additional perks include bike storage, concierge services, guest suites, a fully equipped gym, a media room, a party/meeting room, and visitor parking. Don't miss this opportunity to live in a boutique building surrounded by trendy restaurants, shops, and entertainment. Schedule your viewing today to experience this exceptional condo firsthand! (id:57557)
311 Main Street
Cardston, Alberta
A Main St Building in a great location in Cardston Ab. Building in in good condition and one of the best locations in town. This Building was used for a hair solon and has been set up for a hair stylist training school. Building can be used for many other types of things like retail, office space or other types of training or schooling. Also the 2nd level can be developed into an apartment. Building has the potential to be split up into different units. Owner occupied, but is easy to show anytime. (id:57557)
145, 246 Nolanridge Crescent Nw
Calgary, Alberta
Discover a remarkable opportunity in Nolan Ridge, Calgary – a commercial retail space that defines excellence. Located in the heart of this thriving city, this space offers entrepreneurs and investors the chance to be part of something special. With modern architecture, a versatile layout, and a prime location amidst bustling shopping districts and thriving business centers, it's the canvas for your business vision. Whether you're planning a trendy boutique, a cutting-edge tech startup, or a chic restaurant or medical/dental, this space is ready to make your dream a reality. Day and night, your business will shine in this vibrant community. Don't miss your chance to own or lease this prime real estate in Nolan Ridge, Calgary. Contact us today to embark on your journey to success. Your future begins here. (id:57557)
14 10373 240a Street
Maple Ridge, British Columbia
Welcome to Kin & Kith, a collection of 30 contemporary townhomes located just minutes from the stunning natural beauty of Maple Ridge, offering the perfect balance of urban convenience & outdoor adventure. This CORNER home features lower floor with den & side-by-side garage. Main floor has a walk-in pantry, full vanity powder room, & L-shaped kitchen with 4-seat island with LOTS of counter space. Upstairs, you'll love the spacious primary with double vanity ensuite, double-door closet, and room for a dresser. You also have a side-by-side laundry and two large bedrooms with huge closets. LG stainless appliances with gas range, LG W/D, 9' ceilings on lower & main, forced air heat PLUS $18,300 in EXTRAS! PRIME LOCATION. Schools, parks, sports complex, community center, grocery, bus, HWY#7 just minutes away. Amenities include an enhanced natural kids´ playground & pergola covered outdoor BBQ kitchen with fire bowl lounge & dining area. Renderings are of B Plan. This home is Plan B4. Visit Kin & Kith website for more info (id:57557)
7 10373 240a Street
Maple Ridge, British Columbia
Welcome to Kin & Kith, a collection of 30 contemporary townhomes located just minutes from the stunning natural beauty of Maple Ridge, offering the perfect balance of urban convenience & outdoor adventure. This home offers a flex space on the lower floor with a single tandem garage + carport for quick in & outs. Main floor offers a full vanity powder room, L-shaped kitchen with pantry, 3-seater island, & LOTS of counter space. 3 more seats hang off the living room making it perfect for large gatherings. Upstairs has a primary bedroom with walk-thru closet, two full-size secondary bedrooms, & stacked laundry w/storage. LG stainless appliances with gas range, W/D, 9' ceilings on lower & main, forced air heat, + $16,800 IN EXTRAS! PRIME LOCATION w schools, bus, park, sports complex, community center, and grocery store just a short walk away. Easy access to HWY#7. Amenities include a natural kids´ playground & pergola covered outdoor BBQ kitchen with fire bowl lounge & dining area. Home is Plan A. Renderings are of B plan (id:57557)
108 - 333 Rue Lafontaine Road
Tiny, Ontario
Welcome to this affordable and inviting 55+ community in the heart of Lafontaine Village, Tiny, Ontario. This bright main floor unit features 1 bedroom and 1 bathroom with an open-concept kitchen, living, and dining area, plus a walk-out patio with easy access to the parking lot and nearby walking trails. The community has a warm, social atmosphere with shared amenities including a large main lounge, a second-floor conference room with kitchen and balconies, and a games and exercise room. A hotel-style guest suite is available for overnight visitors at $75 per night, and residents can enjoy additional services such as an onsite hairstylist and prepared meal delivery. Outdoor features include landscaped flower beds, raised vegetable gardens, a gazebo, and plenty of seating areas. High-speed internet and parking for residents and guests are included. Located close to a restaurant, deli, bakery, LCBO, park, and beach, this home offers the perfect blend of peaceful living and community connection in a charming village setting. (id:57557)
9893 Dickenson Road W
Hamilton, Ontario
Discover luxury and comfort at 9893 Dickenson Rd West, a custom-built bungalow on 2 acres with a serene setting of fruit trees and grape vines. This 2,070 Sq Ft home features 4+1 bedrooms and 3.5 baths. The main area impresses with a grand entrance, 12 Ft ceilings, granite countertops in open concept kitchen. This home was made for entertaining. The master bedroom offers an ensuite and walk-in closet with separate entrance to the balcony. Enjoy the warmth of the gas fireplace in the living room, while looking over the covered patio and manicured lawn. Fully finished basement and in-law suite with 8 Ft ceilings includes a kitchen, living room, bedroom, bath & ample storage, and is perfect for multi-generational living. Detached garage/shop is versatile, a true man cave, made for hosting gatherings, all the motorized toys, or storage. Embrace the outdoors with a greenhouse, chicken coop, fruit trees, grape vines and large vegetable garden. Country living minutes from city. (id:57557)
86 Grandville Circle
Brant, Ontario
This exceptional 5-bedroom, 5-bathroom detached home offers an impressive 3,258 sq. ft. of thoughtfully designed living space. Set on a magnificent ravine lot, the property offers breathtaking views that will surely captivate you. The bright, open-concept main floor features soaring 9-foot ceilings, creating a spacious atmosphere ideal for hosting gatherings. The gourmet kitchen showcases high-end stainless steel appliances, a generously sized island, and expansive European windows that flood the area with natural light. Rich engineered hardwood floors flow seamlessly throughout both the main and second levels. Enjoy outdoor relaxation on the oversized deck, perfect for entertaining or unwinding. The fully finished walk-out basement includes a cozy bedroom, a luxurious sauna, and a separate entrance, offering the potential for an in-law suite or private retreat. Located just minutes from Highway 403, top-rated schools, nature trails, and more, this home provides both convenience and tranquility. Book your showing today to experience this incredible property in person! (id:57557)
Lot C Elderberry Lane
Lasqueti Island, British Columbia
Ocean View Property! Discover serene Lasqueti Island living on an 11-acre retreat. This 2 bedroom, turn-key off-grid solar panelled home (newer panels) offers modern comforts including a full bathroom, and washing machine, Bosch hot water on demand, Margin Flame View cook stove/wood stove, internet, and cell service. The main level features an open-plan design with south facing windows capturing the amazing ocean views. Work from home and enjoy morning coffees and evening sunsets on your large deck watching the cruise ships go by. The property includes a workshop, carport, fruit trees, large covered woodshed (with loads of wood), fenced orchard area with a pond and fire pit, and rain water catchment water system. Conveniently located near the False Bay ferry, pub, and cafe/general store, this property embodies a self-sufficient lifestyle. Enjoy the many beaches on the island and take in the summer Saturday farmers market. Welcome to Elderberry Lane; escape, unwind, and stay a lifetime. (id:57557)
117 1944 Riverside Lane
Courtenay, British Columbia
High end Condo steps away from the River. This centrally located unit features 2 beds and 1 bath with high end finishes throughout. The open floor plan is modern and convenient and the bedrooms are spacious. Quartz counter tops in the kitchen and bathroom with laundry and storage in the unit as well. High end flooring and cabinets that will last in this newer building. The Patio has gardens surrounding it so you have a peaceful place to relax and watch the setting sun. The building allows all ages, Rentals as well as no size restriction on your fur baby. There is also protected bike storage in the underground parking garage. If your looking to downsize or just getting into the market, this is the place to start so call now to book your showing. (id:57557)
0 Cataract Road
Caledon, Ontario
Build Your Dream Home This Year On A 10.95 Acre Flat Building Lot In The Beautiful Area Of Caledon. Close To Cataract Trail, Forks Of The Credit Provincial Park, Caledon Ski Club, Some Of The Top Rated Golf Courses In Canada. Easy Access To Highways (id:57557)
367 Kipling Avenue
Toronto, Ontario
Great Location! Nice Cozy 2 Bedrooms + Den Bungalow Located At Area Close To The Schools, Lakeshore, College , Steps To Humber College, Shopping, Park... Immediate Access To Gardiner, Ttc At Your Door, Bus, Subway, Block From Streetcar. The Den Can Be Used As Bedroom Or Office. Back of the house Can Park 2-3 cars , And There Are Front And Back Entrance For More Convenience. (id:57557)
600 North Service Road Unit# 524
Stoney Creek, Ontario
It’s time to live the high life in this fabulous low rise condo nestled near the LAKE. This 5th floor unit overlooks the courtyard & is 624 SqFt of well appointed space. Open Concept LIVING, DINING & KITCHEN area features STAINLESS STEEL APPLIANCES, GLASS COOKTOP & BUILT-IN RANGE, QUARTZ COUNTERTOPS with BREAKFAST BAR. There is VINYL PLANK FLOORING throughout & 50 SqFt of balcony perfect for relaxing. If you prefer to get “out” you don’t need to go far. This CONDO offers the Perfect PARTY & MEDIA ROOMS, ROOFTOP PATIO equipped with a outdoor kitchen, community gardens and LAKE VIEWS. If you have a FURRY BEST FRIEND… there is a PET BATH right in the building. Close to the QEW NIAGARA, ALL AMENITIES & LAKESIDE ACTIVITIES. (id:57557)
34696 Laburnum Avenue
Abbotsford, British Columbia
RANCHER on large lot in East Abbotsford. The double garage was converted to a micro home 6 years ago which is fully self contained. The home has had some updated in the past few years which include radiant in floor hot water heat and a hot water tank. The main bathroom has a large soaker tub as well as a separate shower. There are skylights in the home as well as the suite. Patio doors off the living room lead to a wrap around deck giving you lots of outdoor sitting areas and access to the yard. 12' X 18' workshop in the yard with paved access from the driveway. Very private yard and loads of parking for RV's and cars. (id:57557)
1618 Heathside Crescent
Pickering, Ontario
Welcome To This Stunning Custom-Built Gem Which Combines Timeless Elegance With Modern Features And Superior Finishes. Approximately 5400 Sf Of Living Space With Multiple Spaces For Entertaining, Day To Day Living And Working From Home. The Heart Of The Home Is The Chef-Inspired Kitchen With Custom Cabinetry, Marble Back splash, Jen Air Appliances Including 36 Wide Paneled Built-In Fridge, Servery And A Considerable Eat-In Area Overlooking The Backyard. The Spacious Family Room Features Built-In Cabinetry, Gas Fireplace And Waffle Ceiling With Pot Lights. Upstairs, The Private Primary Suite Includes A 5-Piece Ensuite With A Soaker Tub And Custom Walk-In Closet With Seating. The Upper Level Also Includes Three More Generous Bedrooms With Semi-Ensuite, And Double Closets And One With A 3pcEnsuite And Walk-In Closet. The Finished Lower Level Offers A Sizable Recreation Room With Gas Fireplace, Kitchenette And A Private Bedroom With A 3-Piece Ensuite. Live And Thrive In This Family-Friendly Neighbourhood That Falls Within The Highly Ranked William Dunbar Public School Making It An Ideal Choice For Families. You Wont Want To Miss This Extraordinary Home! Extras: Soft Close On all Cabinetry In Kitchen, Undermount Lighting, Glass Inserts & Lighting In Upper cabinets, Reverse Osmosis Water System, Upgraded Light Fixtures Thru-Out, Custom Cabinetry In Bath, Water Softener, Surround Sound in Fmly rm (id:57557)
14a St. Catherine Street
Grand Falls-Windsor, Newfoundland & Labrador
A FOUR BEDROOM HOME CLOSE TO ALL AMENITIES! This property is ultra-modern with many renovations in recent years, being located close to schools, shopping and recreation! The main floor of this home is sleek with open concept design featuring living room, dining room and kitchen complete with stainless steel appliances, custom cabinetry, and huge island. Upstairs contains three bedrooms with a large primary, as well as a full bath! Downstairs is complete with large rec room, additional bathroom, laundry and an additional bedroom. This property is efficiently heated containing electric baseboards throughout as well as a mini split heat pump having three indoor air-handling units, one on each floor, great for heating and/or cooling! Property is landscaped, paved, and features a multi-tiered rear deck and utility shed. (id:57557)
138 Overbrook Place
Toronto, Ontario
Excellent Opportunity To Rent Second Floor In This Triplex. Excellent Location Just Minutes Away From Grocery Stores, G Ross Lord Park And York University. This Triplex Is Vacant With A Shared Coin Laundry Available Immediately Waiting For Their New Tenants. (id:57557)
33 Lanark Avenue
Toronto, Ontario
Welcome to a residence that redefines modern luxury and thoughtful living. Meticulously crafted by the architect for their own family, this bespoke property blends sophisticated design with intelligent functionality, making it one of the most distinctive homes in the area. Spanning three complete legal units, this residence is perfectly tailored for multi-generational families, shared ownership, or those seeking a live-in investment opportunity. At its heart lies an expansive 4-bedroom owners suite, occupying the top two floors and showcasing an exceptional level of craftsmanship, architectural flair, and curated finishes. Soaring ceilings, sunlit spaces, and an intuitive layout create an atmosphere of calm, privacy, and elegance. The two additional self-contained suites are equally impressive designed with the same attention to detail and high-end touches, making them ideal for extended family, guests, or reliable rental income. Whether you're hosting, investing, or creating a shared family compound, this property offers unmatched versatility without compromising on luxury. Whether you're looking to bring generations together under one roof, invest wisely, or simply enjoy the comfort and elegance of a truly custom-built home, this property offers a once-in-a-lifetime opportunity to own something extraordinary. (id:57557)
7 Buffalo Drive
Rural Stettler No. 6, Alberta
Central Alberta's Best Kept Secret- Scenic Sands at Buffalo Lake! Beautiful ½ Acre well treed lot. Located on a quiet street with a great slope to build a walk-out. Great community with a natural sand beach, walking paths, playground and architectural controls. Buffalo Lake offers a 93 square km warm lake with sand beaches and no boat traffic! Only 2.5 hours from Calgary or Edmonton and 45 min to Red Deer. Power and gas to the property line. A great spot to build your dream cabin!! (id:57557)
Lot 10-5 Withers Place
Debert, Nova Scotia
Welcome to Withers Place Subdivision. Here is a great opportunity to own 1 acre building lot(s) in Debert Nova Scotia. Located 5 minutes to Masstown and it's amenities including the market, pharmacy, peg event centre, gas station. Book your viewing today! (id:57557)
944 Larter Street
Innisfil, Ontario
This impressive 3,600 sq. ft. home features luxurious finishes with more than $200,000 in upgrades. The main level offers plenty of space with distinct dining, family, and office areas, along with a main floor 5th bedroom conveniently located, all featuring elegant hardwood floors. The beautifully designed powder room and functional mudroom complete the space. Stylish architecture throughout includes a top-of-the-line, beautifully designed and equipped kitchen that boasts an oversized center island, quartz countertops with a breakfast bar, ample cabinetry, modern lighting, and sleek stainless steel appliances. Upstairs, you'll find four large bedrooms, each with its own ensuite (Jack-and-Jill for two rooms). The primary suite features a massive walk-in closet and a 6-piece ensuite with a soaker tub, glass shower, and double sinks. Conveniently located just minutes from Lake Simcoe shores, this home features a landscaped front and backyard that add impressive value, with patio spaces, a fire pit, a shed, and plenty of green space. Additional upgrades include pot lights, wainscoting, an updated fence, and custom Hunter Douglas Zebra Blinds. This home is a must-see, don't miss out! (id:57557)
29 Unity Side Road
Caledonia, Ontario
Discover the perfect canvas for your dream lifestyle on this breathtaking 40-acre property, where nature's beauty meets endless possibilities. A tranquil pond glistens under the sun, surrounded by a lush forest (about 10 acres of Trees!) that invites exploration and peaceful serenity. Located between the bustling areas of Hamilton, Ancaster and Caledonia with Zoning for both residential and agricultural use, this land offers the rare opportunity to build your family’s forever home, cultivate a garden, source your own Maple Syrup, or continue the current farming. Picture evenings filled with stunning sunsets painting the sky in vibrant hues, and winters spent skating on the frozen pond with loved ones. Whether you seek a peaceful retreat and/or a place to grow and thrive, this land promises an idyllic escape from the everyday, where memories are made in every season. Your dream lifestyle awaits! (id:57557)
219 515 Chatham St
Victoria, British Columbia
Welcome to this modern and private, end-unit suite boasting a bright and sunny elevated courtyard patio that is complete with secure underground parking at the Ironworks, in the heart of BC’s historic Capital. The combined living and dining space features a modern kitchen, incorporating premium appliances, quartz countertops, unique backsplash, dual-tone cabinetry and open shelving that blends well with the BBQ-friendly, south-facing outdoor space - perfect for small pets and faces the quiet courtyard outlaid with luscious grass and greenery to enjoy serene afternoons nestled away from the daily downtown activity. This condo has in-unit laundry, a beautiful 3 piece bathroom with contemporary matte black plumbing fixtures & a rain shower head all designed by LeFevre and Co., a local leader in Victoria Development. Steps from the city's best restaurants, cafes, shops, markets, culture venues, and nightlife making it easier to choose the lifestyle that you prefer. (id:57557)
728 - 60 Heintzman Street
Toronto, Ontario
BEST DEAL IN THE BUILDING! This inviting north-facing 1-bedroom condo on the 7th floor of Heintzman Place in The Junction offers a perfect blend of style and comfort. With upgraded bamboo flooring throughout, the space exudes warmth and modern elegance. Large bright windows flood the living area with natural light, showcasing stunning views of the surrounding neighborhood. The well-designed layout includes a cozy bedroom and a contemporary bathroom, making it ideal for both relaxation and entertaining. Additionally, the unit comes with a convenient locker for extra storage, ensuring you have all the space you need. With the vibrant shops and cafes of The Junction just steps away, this condo is a true urban oasis. (id:57557)
320 Torbay Road Unit#200
St. John's, Newfoundland & Labrador
Don’t miss out on this opportunity of 265 Square foot of office space located in the Fall River Plaza, East End of St. John’s! This location is in the heart of the busy, sought-after Torbay Road Area. This is truly a must see opportunity! (id:57557)
320 Torbay Road Unit#202
St. John's, Newfoundland & Labrador
Don’t miss your chance to secure this exceptional 1,380 sq ft retail space with prime store frontage in the bustling Fall River Plaza, located in the highly desirable East End of St. John’s. Situated in the heart of the Torbay Road area, this location offers high visibility and foot traffic, making it ideal for a variety of businesses. The space is move-in ready, but we're also open to negotiating fit-ups if customization is needed to suit your business. The lease is a gross rate of $19 per sq ft, plus HST, totaling $2,185+ HST monthly. This is a must-see opportunity in a prime, high-demand area. (id:57557)
0 Back Road
Bell Island, Newfoundland & Labrador
Check out this beautiful acreage, located on the north side of historic Bell Island. Approximately 2.5 acres with ocean and nature views. Very private, partially cleared with lots of trees surrounding the property. Whether you are looking to build a full-time residence or a cabin this lot will not disappoint. Experience nature's beauty by walking the nearby trails while listening to the sounds of the ocean, just minutes away. (id:57557)
57 Nottawasaga Street
Orillia, Ontario
Opportunity knocks! Completely Vacant! 57 Nottawasaga Street Offers 1,763 Sqft of above grade Space. The Main floor features 1,227 Sqft of commercial space With 1-4pc washroom & 2 main floor entrances for an easy multiple unit conversion. Separate Entrance to the Second floor With a 1 bedroom apartment: 535 Sqft w/4pc washroom. Full basement W/laundry and dry storage. Main heat source: NEW forced air Gas furnace + central air conditioning. 200 Amp service. AGE: 1920. Windows have been replaced over the years (except for the South side of the building) and a newer roof! Property has ample parking for 10+ cars & street parking (metered). Just steps from Orillias downtown, Library, waterfront and Rec centre! (id:57557)
1212 Cornerstone Street Ne
Calgary, Alberta
Welcome to this well-maintained 4-bedroom, 2.5 bathroom townhouse in the vibrant community of Cornerstone, Calgary. Built in 2016, this home remains in immaculate condition, offering a modern and stylish living space. The main floor features an upgraded kitchen with quartz countertops, a long central island, and sleek stainless steel appliances, seamlessly flowing into a bright and inviting living area. upstairs, you'll find a spacious primary bedroom with a 4-piece ensuite, along with two additional bedrooms and another full bathroom. the lower level offers an attached heated garage and a versatile office space, which can also be easily converted to a bedroom, making it perfect for accommodating guests or extended family. Recent upgrades include updated flooring, tiles, and quartz finishes. Additional features such as a side entry, central vacuum rough-in, pendant lighting, and built-in decorative shelving add to the home's appeal. This west facing unit receives plenty of natural light, making it a warm and welcoming space. Don't miss out on this fantastic opportunity - Contact me today and book your private showing. (id:57557)
113 Poplar Crescent
Paddockwood Rm No. 520, Saskatchewan
Beautiful treed, partially cleared lot in the sought after Spruce Meadows Sub division in Lakeland! Serviced with power and N/G. this property is the perfect place to build your Lakeland dream home. Close proximity to both Christopher and Emma lake, a few minute drive away from the Emma Lake Golf course, this 1.01 acre parcel can give you the feeling of being in the boreal forest with the accessibility and services of modern living. Call now your favorite Realtor as this property won't be around for long! (id:57557)
16 Sleepy Hollow Road
Murray Lake, Saskatchewan
Lakefront living could be yours! Nestled in over 40 feet of flat lakefront you'll find this 24x24 seasonal cabin located in Sleepy Hollow on Murray Lake, SK. This cute as can be cabin has it all! Appliances, most furnishing, bbq, dock and almost all furnishings! Just pack your bags and move right in. There are a total of 3 bedrooms (with soundproof drywall) that have sliding barn doors and an open concept main living area as well as kitchen/dining. The property is quaint and inviting with wood lined walls and ceiling giving it a warm and welcoming feeling. There is an electrified 3 piece bathhouse a few steps from the backdoor in the backyard and a 8x10 shed for all your extras. Enjoy the beautiful views from the front deck which is fully enclosed for pets and offers an connecting dog run. The shingles were replaced in 2016 and water heater in 2021. There is a 500 gallon septic with the pump out at the back of the lot. At the back of the lot you'll find a private parking stall up top and the driveway is a shared access easement with Lot 17. The lakefront has a rock retaining wall and a 30 foot wood dock with metal framing that is shared with Lot 17. The cabin is sitting on 16 screw piles that were installed in 2014. Seasonal water is available May-September each year. If your looking for additional parking for your boat, trailer or ice shack the hamlet has its own compound. Call to set up your private viewing today! (id:57557)
271a Bennetts Road Hogan's Pond Pond
Portugal Cove-St. Philips, Newfoundland & Labrador
Rare Opportunity! Well established, well loved, executive sized, Ranch style home located on 2-3/4 Acre beautiful Waterfront lot on Hogan’s Pond in Portugal Cove - St.Philips. The home is offered For Sale ‘As Is, Where Is !’ by the current owner in order to accommodate the unique and personal requirements of any prospective purchaser(s) relating to any updates and/or renovations that they may require. The property is substantially covered in natural evergreen woods, accented by fully mature trees such as Maple, Weeping Willow, Birch, Aspen, etc. all of which frame a number of Grassy Lawn areas, most of which run all the way to the waters edge. The Property enjoys 515 feet of Waterfront shoreline which includes a designated area specifically allocated for Swimming, as well as a separate, designated, weather protected area for Boating activities. The boating area is well protected from any wind and/or ice conditions and features a recently constructed 28’ x 11’ wharf/dock, adjacent to its own natural boat launch ramp, which is accessible from the nearby paved driveway. The home consists of a Main Floor containing 3957 sq.ft., Plus a Basement and Garage area containing an additional 1264 sq.ft. The Main Floor living area contains 4 Bedrooms, each sized to be able to support double-occupancy if required. There is an additional room that is currently used as an Office, which could be a 5th bedroom. The balance of the Main Floor is occupied by 2-1/2 Bathrooms, a Laundry Room, a large Sunken & Vaulted Living Room, a Vaulted Family/Kitchen/Dining Room, a pantry, a spacious Front Entry Porch, and a Rear Entry Mudroom/Porch. There are two external buildings in close proximity to the house… one contains the Water Pump for the house, as well as substantial additional shelved storage for the house. The other building is in the process of being converted into a Boathouse and Storage/Workshop area. (id:57557)

