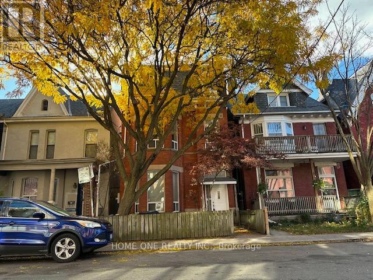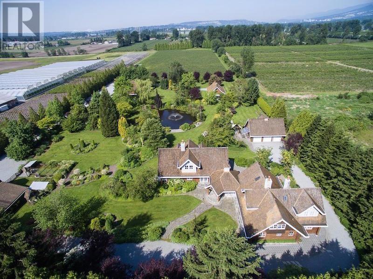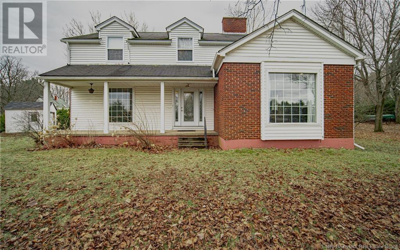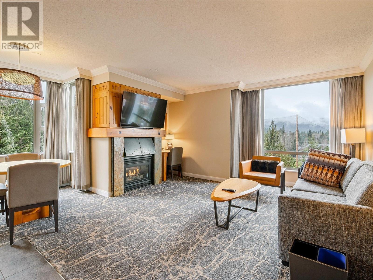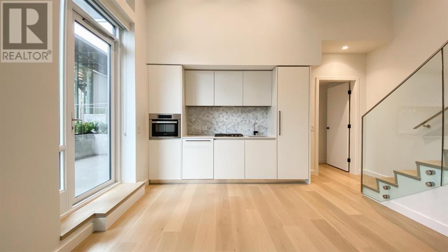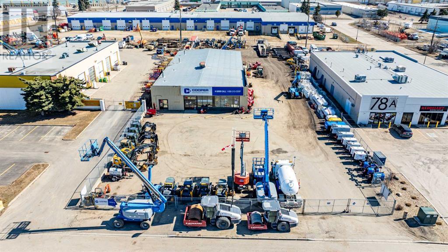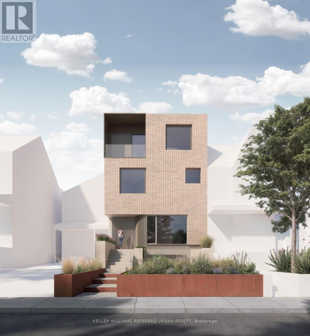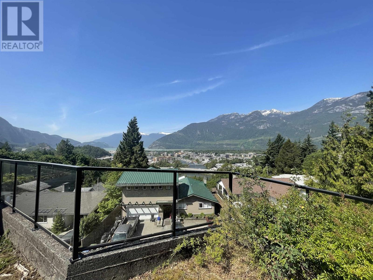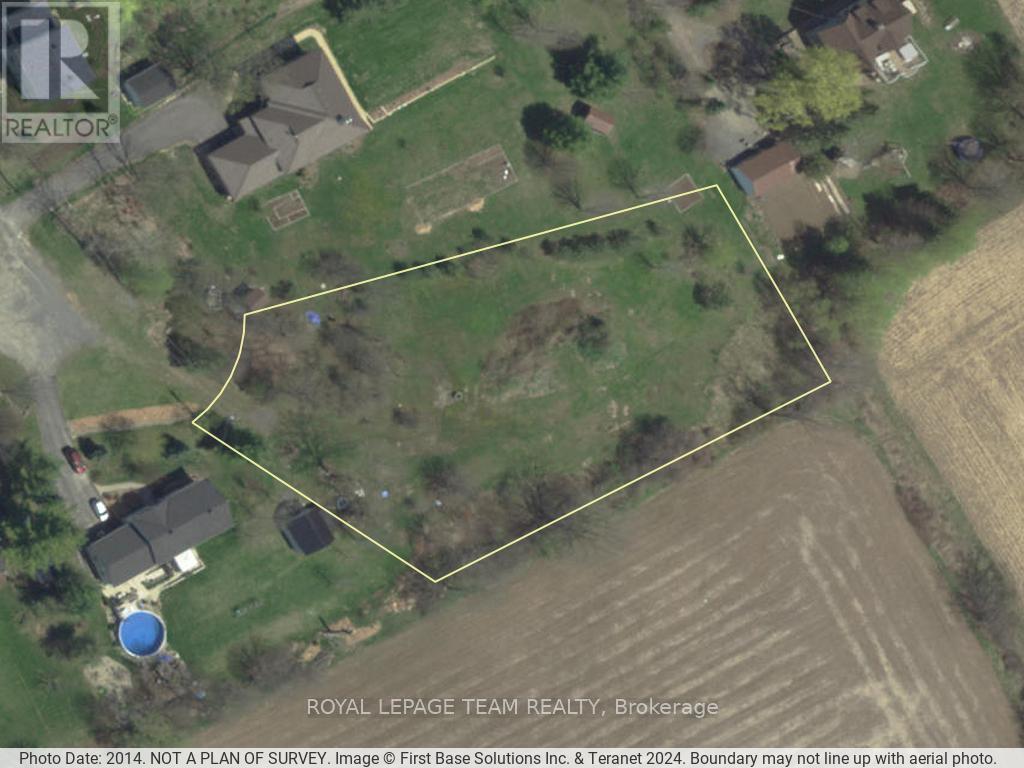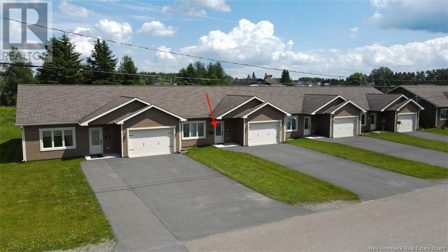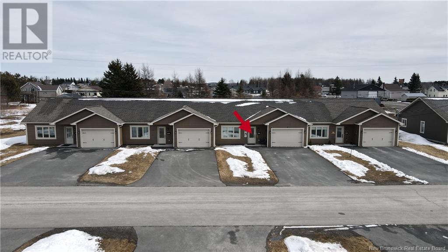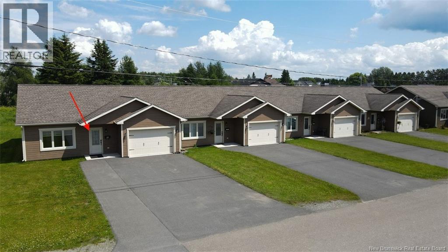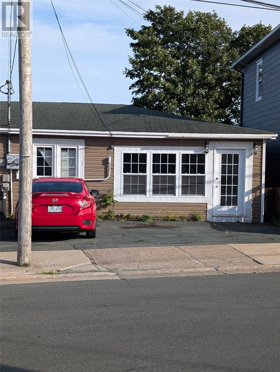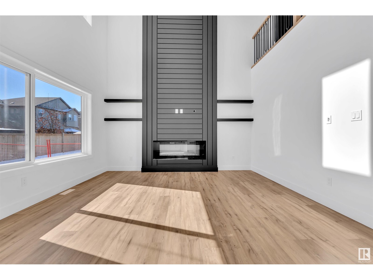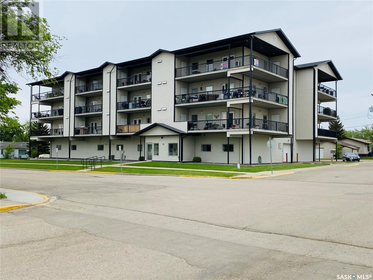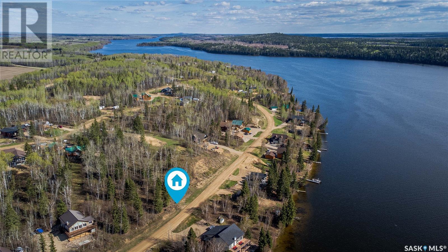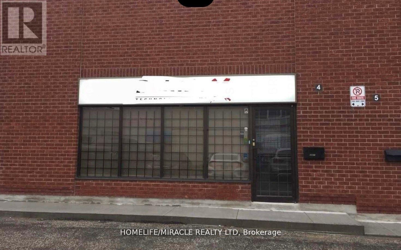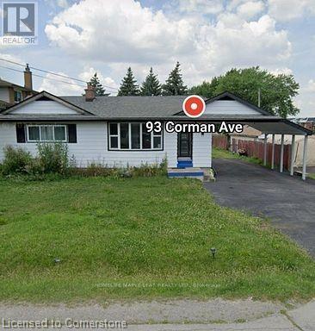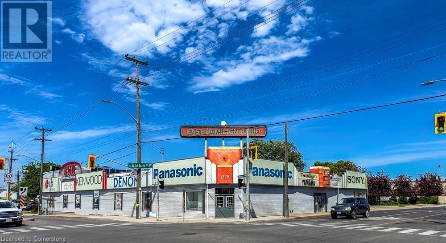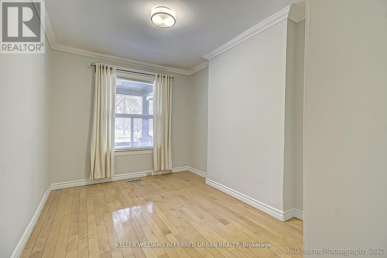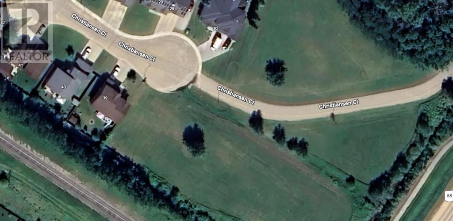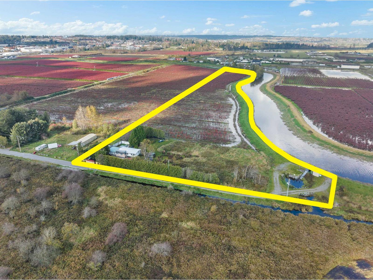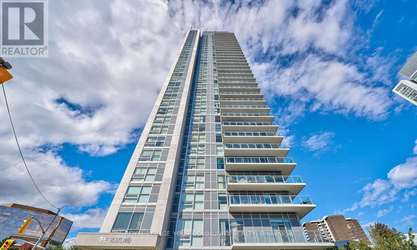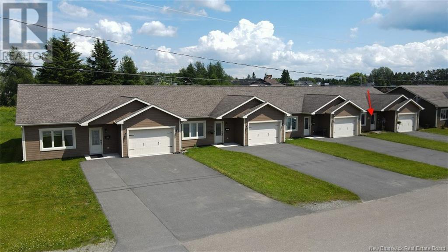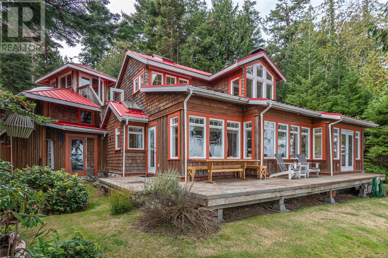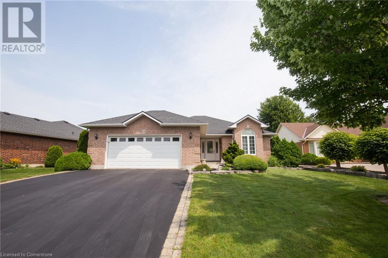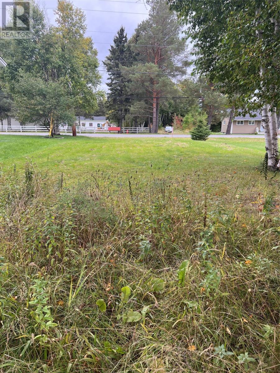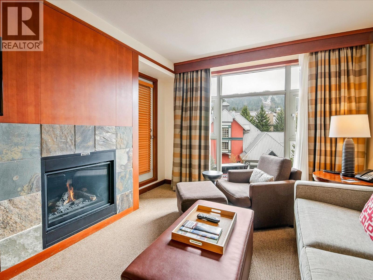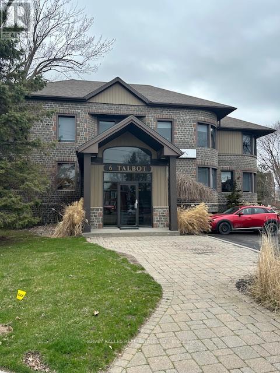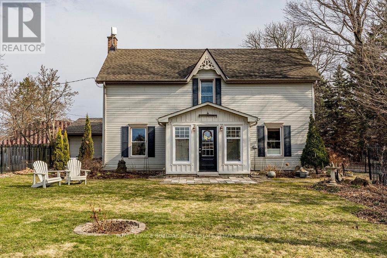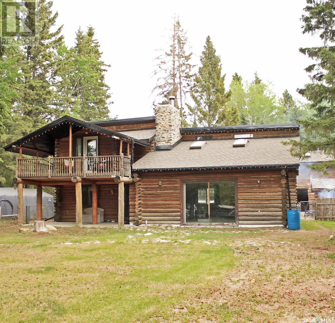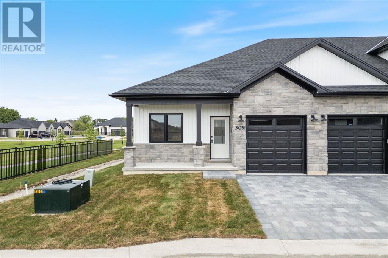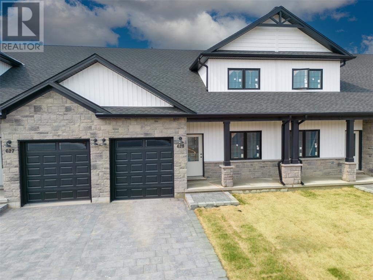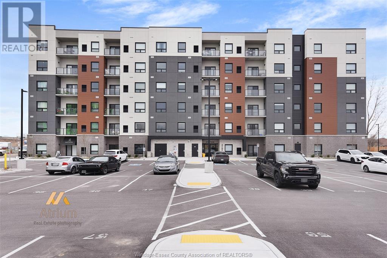303 - 31 D'arcy Street
Toronto, Ontario
Amazing AAA Location! Newly Decorated Furnished 1 Bedroom with Bathroom, Shared Kitchen, Double Door Entry, South Facing Window W/ CN Tower View, High Ceiling, Near by University & Dundas, Easy to University of Toronto, TMU, OCAD, St Patrick's TTC, Eaton Centre, Food court. The Landlord Is a Relative of The Listing Broker. (id:57557)
804 - 800 King Street W
Toronto, Ontario
In a market full of compromises, this fully renovated 2-storey loft stands out for all the right reasons. Redesigned from the studs up with $250+K in upgrades by a local design firm (completed with condo board approval), this 2-bed, 2-bath home is a rare blend of style, substance, and intention. Italian dry-pressed ceramic tile in the entryway and powder room adds an instant sense of refinement. Sleek magnetic door stops, smart lighting and motorized blinds reflect the level of care taken in every detail. Floor-to-ceiling windows stretch across both levels, anchored by Canadian-made hardwood floors and minimalist millwork. A gas fireplace grounds the open-concept living area, including a built-in Samsung Frame TV (included) and a southeast-facing balcony for sun-soaked hangs. The kitchen merges form with function, with Fisher Paykel and Miele appliances, a Sharp drawer microwave, built-in chilled and sparkling water, custom storage, and a timeless palette. A cozy dining nook with banquette seating offers built-in storage and a perfect spot for slow mornings. Upstairs, the primary suite feels like a boutique hotel - wood-panelled ceiling, walk-in closet, custom bed with storage, an ensuite with steam and shoulder-to-shoulder rainfall shower, and Toto washlet with integrated bidet. The second bedroom overlooks the main level, which is perfect for guests or a WFH setup. Includes parking, a locker, secure bike storage, and access to amenities. This one doesn't need your imagination. It just needs you. (id:57557)
16501 20 Avenue
Surrey, British Columbia
This is Row coach home or Half Duplex lot check with City! Half Duplex lot. Side lot 16499 20 Ave also available for sale see MLS R2963019. Call listing agent for more info. You can build 2 story with basement home. (id:57557)
16499 20 Avenue
Surrey, British Columbia
This is Row coach home or Half Duplex lot check with City! Half Duplex lot. Side lot 16501 20 Ave also available for sale see MLS R2963065. Call listing agent for more info. You can build 2 story with basement home. (id:57557)
13783 Rippington Road
Pitt Meadows, British Columbia
World-class garden estate consisting of 5 Buildings: 4,655sf Main House with lofted ceilings and two separate wings; 2,100sf Guest Accomodation featuring 9 bedrooms with 9 ensuites; 2,325sf Event Hall featuring a bar area, bbq area, big kitchen & spacious view patio; 1,490sf Coach House Building w/3 car garage & 1 bedroom suite above; 1,019sf Barn/Stable. The property is also adorned with pristine garden beds that frame a large pond, an island, and 2 bridges. The Farmhouse is currently used as an event hall for weddings & other functions. Revenue Sources: Event Hall, 7 acres blueberry & film rentals. (id:57557)
24 Loisville Street
Oromocto, New Brunswick
This beautiful 2 story home is located in the heart of Oromocto, close to shopping, grocery, fuel, schools (within walking distance to most), etc. Once you enter the home through the very spacious mud/laundry room, you come to the beautiful kitchen with plenty of cupboards, stainless appliances, and granite countertops. The formal living room is very spacious and features a two-sided fireplace shared with the dining room. The Dining room has two patio doors that lead to a raised & covered (ceramic floored), patio and a lower stone patio, (a terrific place to BBQ, entertain guests, or just sit outside to enjoy a bright sunny day). This main level also offers a half bath (just outside the laundry room). On the 2nd floor there are 3 bedrooms, one being the Primary Bedroom with 2 walk-in closets and a gorgeous ensuite with claw tub. The basement is partially finished, and another bath. This is the perfect place to call home. (All measurements to be verified by the buyer). (id:57557)
568 4090 Whistler Way
Whistler, British Columbia
END-UNIT 1-bed & 1 bath on the 5th floor in the West tower at The Westin Resort & Spa! Prime Location in the heart of Whistler Village. This unit offers breathtaking views of Whistler Village and the surrounding Coastal Mountains, a full kitchen, gas fire, and a soaker tub. Experience World-class service at The Westin Resort & Spa. Rated 8.3/10 on Booking.com. Featuring an outdoor pool, full service spa, 2 hot tubs, several restaurants, and live music at The FireRock Lounge. This hotel is just a 2 minutes´ walk from Whistler & Blackcomb Gondolas. Perfect four seasons location for skiing, mountain biking and golfing. Owners are permitted to use their unit up to 56 days per year. Earn excellent revenue all year round. Inquire within for more information. (id:57557)
506 1365 Davie Street
Vancouver, British Columbia
Mirabel by Marcon, rare 1 bedroom floor plan with 1 full bath ensuite + powder room. Feature 13'3" extra high ceiling, make the unit more spacious with lots of natural light. Patio opens to roof garden. It features high-end appliances, quartz counter tops, built-in safe, geothermal heating & A/C, exercise room, outdoor playground and roof garden. Walking distances to water front, restaurants, shopping, parks and more. (id:57557)
7895 50 Avenue
Red Deer, Alberta
Prime Industrial Investment Opportunity – North Red Deer Located on a high-traffic main corridor in the heart of North Red Deer, this large industrial shop sits on a spacious 0.8-acre lot, offering excellent visibility and easy access for commercial operations. The building features ample space for warehousing, manufacturing, or industrial service use, with plenty of yard space for parking, equipment, or future expansion. Property highlights; Lot Size: 0.8 acres – ideal for maneuvering large vehicles or storing materials, Established Tenancy: Currently leased to a long-term tenant with a solid lease in place – tenant wishes to stay; Zoning: Industrial – supports a variety of commercial and industrial use. Great Stable income-generating property as the existing tenant has expressed strong interest in continuing their lease, providing a stable and long-term revenue stream for investors. (id:57557)
69 Montrose Avenue
Toronto, Ontario
Endless Potential at 69 Montrose Ave Build Your Dream Home! An incredible opportunity awaits at 69 Montrose Ave! This 23.83' wide lot in the heart of Little Italy is a dream canvas for builders, renovators, and visionaries. Either renovate the existing space or with committee approval in place, you can create a stunning 3-story custom home with over 3,000 sq. ft. of living space, plus a detached garage on the laneway. This prime location offers the best of city living, just steps from Trinity Bellwoods Park, top-rated restaurants, charming cafés, and vibrant shops. CN tower views from your future rear deck. Don't miss out on this turnkey redevelopment opportunity. Get started on your dream project today! (id:57557)
38293 Vista Crescent
Squamish, British Columbia
Rare offering in coveted Hospital Hill, Squamish, BC. This 7572 square ft lot boasts mesmerizing west-facing views of The Chief, Howe Sound, Downtown Squamish, and The Castle. Customize your dream home to capture the awe-inspiring vistas. Experience the convenience of nearby amenities and downtown proximity. Immerse yourself in Squamish's natural splendor and indulge in a vibrant community with endless hiking, biking, and other outdoor pursuits. Embrace this extraordinary chance to create your personal haven in one of Squamish's most sought-after locations. Contact us today to seize this exceptional opportunity before it's gone. (id:57557)
31 Silver Fox Crescent
North Dundas, Ontario
This is the one for you! Come and see this one-of-a-kind lot nestled into a quiet, family-friendly subdivision just 10 minutes south of Metcalfe! This undeveloped residential building lot sits on the edge of a ridge creating endless opportunities as to how to construct your new home. The southern border of the lot offers unobstructed views stretching across the fields, all the way to Winchester. There is a mix of small and large trees on the property, you can select which you'd prefer to keep! Located only 20 minutes from Ottawa's south end or 10 minutes to Winchester all of the amenities it has to offer such as a full service hospital, shopping, restaurants and an elementary school! A bonus to living in Ormond is the Oschman Forest with a walking trail and a children's park coming this year. A great place to put down roots. To note: HST is in addition to the purchase price. (id:57557)
9672 98 Street
Taylor, British Columbia
Welcome home to this 6-bedroom, 2.5-bath home, perfectly tailored for family living. Just a block away from the local school, this property offers both convenience and serenity, backing onto a lush green space for a private and peaceful setting. The open concept kitchen, living and dining areas create a warm and welcoming atmosphere, perfect for family gatherings and entertaining guests. A detached shop provides ample room for projects, storage or hobbies. Downstairs you will also find a large rec room and three more bedrooms. Don't miss the chance to make this inviting home yours! (id:57557)
75 Beaulieu Street
Saint-Quentin, New Brunswick
Welcome to 75 Beaulieu Street in Saint-Quentin. This stunning turnkey condo features two spacious bedrooms and a full bathroom. As you enter, you'll be charmed by the open-concept living room and kitchen area. The property features heated floors throughout and a large insulated garage measuring 13.5 x 20. Outside, youll enjoy a fenced concrete patio and a paved yard. Call to schedule a visit! Condo fees: $120.00 / month (id:57557)
73 Beaulieu Street
Saint-Quentin, New Brunswick
Welcome to 73 Beaulieu Street in Saint-Quentin. This stunning turnkey condo features two spacious bedrooms and a full bathroom. As you enter, you'll be charmed by the open-concept living room and kitchen area. The property features heated floors throughout and a large insulated garage measuring 13.5 x 20. Outside, youll enjoy a fenced concrete patio and a paved yard. Call to schedule a visit! Condo fees: $120.00 / month (id:57557)
77 Beaulieu Street
Saint-Quentin, New Brunswick
Welcome to 77 Beaulieu Street in Saint-Quentin. This stunning turnkey condo features two spacious bedrooms and a full bathroom. As you enter, you'll be charmed by the open-concept living room and kitchen area. The property features heated floors throughout and a large insulated garage measuring 13.5 x 20. Outside, youll enjoy a fenced concrete patio and a paved yard. Call to schedule a visit! Condo fees: $120.00 / month (id:57557)
133 St. Clare Avenue
St John's, Newfoundland & Labrador
"Prime location ideal for aspiring entrepreneurs! This space is perfect for launching a barber shop or hair salon. Situated in a bustling area with high foot traffic, it offers excellent visibility and accessibility, ensuring a steady stream of potential clients. Don't miss this opportunity to establish your business in a thriving community!" All necessary permits, utilities and business taxes are responsibility of lessee. (id:57557)
1052 South Creek Wd
Stony Plain, Alberta
Gorgeous Fully Upgraded Home with Double Garage in Stony Plain! The main floor features a versatile den/office (could be used as bedroom), a stylish half bath, and a chef-inspired kitchen with a unique center island and spacious pantry. Extended Kitchen. The Open to Above living area boasts a striking custom wall, creating a stunning focal point, while the dining room opens to a deck, perfect for entertaining. Upstairs, you'll find a spacious & stunning bonus room. A huge primary bedroom with a feature wall, a luxurious 5-piece ensuite with a walk-in closet, and two more bedrooms sharing a modern bathroom. For added convenience, the laundry is located on the second floor. The unfinished basement is full of potential for your personal touch. (id:57557)
401 220 Mccallum Avenue
Birch Hills, Saskatchewan
Gorgeous 2 bedroom and 2 bathroom penthouse suite in move in ready condition! This stunning NW facing corner unit features a spacious wrap-around deck with sweeping countryside views and an open concept layout that seamlessly blends the kitchen, dining and living areas. The gourmet kitchen impresses with a walk-in pantry, stainless steel appliances and a large island with bar seating. The bright living and dining areas are surrounded by large windows that flood the home with natural light and showcase the beautiful views. The primary suite offers a walk-in closet, sleek 3 piece ensuite and private access to the balcony, making it a perfect personal retreat. A spacious second bedroom, modern 4 piece main bathroom and a convenient in-suite laundry room add to the homes functionality. Additional features include air conditioning, one underground parking stall and four private storage units with two located on each of the suite’s two decks. Don’t miss the opportunity to call this stunning suite home and enjoy the convenience of low maintenance condo living only minutes from the city centre! (id:57557)
Lot 7 Sunset Cove, Cowan Lake
Big River Rm No. 555, Saskatchewan
Check out this excellent lot on Sunset Cove at Cowan Lake, approximately 1.5 hours from Prince Albert and 2.5 hours from Saskatoon in the beautiful Northern Boreal Forest. This 0.28-acre titled parcel is located at the resort community of Sunset Cove, a year-round getaway with many nearby activities including fishing, snowmobiling, watersports, and even skiing at nearby Timber Ridge ski hill. The town of Big River is just 16km away and serves as a service hub for the local community. Located on the edge of the shoreline, Sunset Cove is a small subdivision with many year-round residents and a private boat launch/parking for residents. One row back from the water, this sloping parcel is perfect for a future walk-out basement or garage loft with views of the water. The lot backs onto an environmental reserve, providing a buffer strip between the lot and the adjacent property. The road approach and culvert have already been installed, power and phone service are located near the edge of the property in the ditch. Whether you're looking to build a summer retreat or your dream home at the lake, this lot offers an excellent opportunity for you to enjoy the peace and serenity of Northern Saskatchewan. Don't miss out! (id:57557)
4 - 145 Claireport Crescent
Toronto, Ontario
Rarely Available Commercial Industrial Unit!!! Location: Steeles/Albion Fully Renovated & Upgraded Total Area: 2400 Sq. Ft. Of Usable Space - 1,587 Sq. Ft On Main Floor, Plus 813 Sq. Ft. Of Mezzanine (Not Included In Sq. Ft) Open Concept Office Area - Kitchenette - Sensor Lights - Generator - Extrusion Plugs - New Hvacs-2 Systems / 2 Washroom / Ceiling Heights Range From 8' Office To 18' Industrial Area. **EXTRAS** Prominent Location- Close to Major Highways Steps to TTC. Optimal For Business Owners And Investors, Move-In-Ready Very Well Maintained And Managed Condo Complex. Vacant Unit For Immediate Possession. Prominent Location, close to Major Highways, steps to TTC, optimal for business owners, investors, move-in ready. Very well maintained and managed Condo Complex (id:57557)
334 North Market Street
Summerside, Prince Edward Island
Investor?s Dream! Currently generating $2,100 in rental income, this charming 4-bedroom, 1 1/2-story home offers incredible potential to cover your mortgage with rent. Located in the heart of Summerside, just a short stroll from downtown and all its amenities, this property presents an exceptional investment opportunity. Step inside to discover a spacious living room featuring built-in shelving around an electric fireplace that could easily be converted to a cozy wood-burning option. The sun-filled dining room, with large windows, offers plenty of natural light, while the kitchen, complete with oak cabinets and a convenient spice cupboard, is perfect for meal prep. A sunroom off the kitchen leads to a south-facing deck, ideal for enjoying outdoor moments. Upstairs, you?ll find four generously sized bedrooms and a full 4-piece bathroom. Original woodwork and beautiful hardwood floors throughout add timeless character, while the fenced yard, 20x10 storage shed, and efficient heating from a heat pump and hot water radiators make this home even more desirable. Whether you?re looking to invest or find a place to call home, this property blends charm, convenience, and income potential into one irresistible package. (id:57557)
93 Corman Avenue
Stoney Creek, Ontario
A great opportunity for investors!! 3+2 bedroom and 2 full washroom bungalow in Stoney Creek. The main floor offers 3 spacious bedrooms and a full washroom. A well sized family room and newly renovated kitchen. laminate floor throughout the main level. Finished basement with 2 bedrooms and full washroom. Must come see!! (id:57557)
1325 Barton Street E
Hamilton, Ontario
Terrific offering would suit many Uses. 17,200 sq. ft. + partial mezzanine level office space (approx. 2000 sq. ft.). Showroom with 20 foot ceiling, office, warehouse and lunchroom areas. Underground parking for 10 cars + surface parking lot for 36 cars. 0.84 acre property with 250 foot frontage on Barton Street East and 200 foot frontage along Kenilworth North. High visibility corner across from The Centre Mall. Zoning C2, C5. Environmental Phase I & II (2017) available. (id:57557)
260 - 7777 Weston Road
Vaughan, Ontario
TURN KEY OPERATION AWAITS YOU!! Welcome to Centro Square, an Exceptional Mixed-Use Complex Situated in a Highly Sought-After Area. This Building Boasts a Variety of Offices, Residential Units, and Retail Spaces, Providing a Vibrant and Versatile Environment. With 838 Square Feet of Space, This Great Store-Front Exposure Located on the Second Floor Offers High Open Ceilings and Tons of Custom Cabinetry Space with Very Close Off Escalator and Elevator Mall Location. Includes 3 Sinks and an Additional 2 Small Rooms that Can Be Used as an Office, Work Space and/or Lunch Room. Maintenance Includes: A/C, Heat, Water, Common Areas and Tenant/Customer Parking. Centro Square is Designed to Cater to Your Every Need, with a Wide Range of Businesses Including Retail Stores, Restaurants, Food Court, Residential Accommodations and Office Spaces. It's Prime Location Ensures Easy Accessibility to Public Transportation such as TTC Subway and the Viva Bus, as well as Convenient Proximity to Major Highways like407 and 400. Over a Hundred Thousand $$$ Spent on Unit Improvements - A Must See!! ***Unit Has a Second Entrance for Owner/Employees from the Back Leading Down to Shipping Area/Parking*** (id:57557)
103 - 12455 Ninth Line
Whitchurch-Stouffville, Ontario
Step into a gem with a one-of-a-kind layout. Originally a 3-bedroom, now featuring a spacious, sun-filled primary suite with a mirrored closet and private 3-piece ensuite. Enjoy the open flow from the kitchen to the dining room, a cozy corner fireplace, and intercom system throughout including the front door. Bonus: extra storage under the stairs! Located in a well-kept, quiet complex across from elementary schools, with a high school and all major amenities just a short walk away. Only 45 minutes to downtown Toronto ideal for commuters! This home is full of thoughtful upgrades, character, and charm come see the difference! (id:57557)
61314 Rr 463
Rural Bonnyville M.d., Alberta
Feel right at home when you walk into this 1759, sq/ft custom home. Located on the north side of Moose lake in ChayCho Bay, walking distance to the boat launch where you can enjoy all the lake activities. This beautiful home features 4 large bedrooms, office, 3 bathrooms, main floor laundry, hardwood flooring. The beautiful kitchen has two tone cabinetry, granite countertops, gas range, wall oven, walk through pantry and dining area. The living room features large windows for all the natural sunlight, with a gas fireplace. The walk out basement is nice and bright with a home theatre room, bar area, 2 large bedrooms with walk in closets, storage room. Attached triple heated garage for all your storage needs. Outside enjoy the low maintenance deck, glass railing overlooking the beautiful landscaped yard, fire pit area, raised garden beds! The list goes on. (id:57557)
Main - 21 Jones Avenue
Toronto, Ontario
Don't miss out! proudly presented to the market is this one bedroom apartment, located in the heart of Leslieville! This home is perfect for a single person or couple, with highlights including hardwood flooring throughout, ensuite laundry, built-in dishwasher, access to shared backyard + own front porch, local bars, & restaurants close by, spacious bedroom and the Queen streetcar being a stones throw away! Appliances include dishwasher, washer/dryer, fridge/freezer, high speed internet included! (id:57557)
38 Christiansen Court Ne
Slave Lake, Alberta
Build your dream home on this perfectly located lot in town! Located in the highly sought-after subdivision of Springwood, this lot has everything you are looking for! Utilities are to the property line and ready for you. (id:57557)
15729 48 Avenue
Surrey, British Columbia
11.5 ACRES MINUTES TO SULLIVAN STATION & MORGAN CREEK! Property features 523 FT frontage & ideal for your dream estate with amazing mountain & valley views! Come build your 5400 SQ/FT estate home. Zoning also allows for Agricultural Barn / Shop & various agricultural uses. City water & Natural Gas are available nearby & connected to hydro. The land is currently planted with mature blueberries. LOCATION! This property is situated on a quiet no thru street off 152 St, yet minutes to all amenities, schools & transit. Easy access to Highway #10, Highway #15 and the US Border. 3 PARCELS AVAILABLE - Neighboring 15671 48 Ave (13.225 Acres) & 15627 48 Ave (12.69 Acres) also for sale. Land currently has a mobile home & not included, CALL TO DISCUSS. DO NOT ENTER PROPERTY WITHOUT APPOINTMENT (id:57557)
53515 Rge Rd 110
Rural Yellowhead, Alberta
This amazing 60 acre parcel has been groomed & maintained since 2004. There are trails you can drive your vehicle or quad through & surround yourself with majestic trees & nature. There are shelters, a barn & other structures & sheds. The owner has raised cattle & equipped the property into separate pastures, all with their own Watering troughs & power poles for night vision. The modular home was built in 2002 & offers 2 decks, 2 wells (one in a well house) 2 septics & shingles replaced in 2023. The open concept offers a generous Oak kitch with a central island, a spacious LR with corner wood Stove & 2 patio doors to the S Deck. There are 2 secondary bdrms & a large Primary Bdrm with a W/I closet & 3pc ensuite. On the Far East of the property is a small cabin with a deck & fishing pond . This property would be perfect for cattle farmer or anyone who wants to raise animals. Chip lake is across the hwy where you can boat or go fishing. Close is Wildwood, a Hamlet on RR 92 & further E on RR 74 is Entwistle (id:57557)
Ph01 - 275 Yorkland Road
Toronto, Ontario
Penthouse Living with ultimate convenience with this fully furnished one bedroom condo! Unit is flooded with natural light, 9 ft ceilings and floor to ceiling windows. Modern finishes throughout with functional floor plan, offering plenty of living space and storage. Spectacular unobstructed view form the Penthouse level + tons of privacy with only one neighbour. Steps to Subway, TTC, & DVP, 404/401 for easy commuting. Fantastic Amenities - 24HR Concierge, Media Room, Games Room, Indoor Pool, Sauna, BBQ Area, Gym and More. Unit comes fully furnished or potential for unfurnished as well. Couch to be added (id:57557)
71 Beaulieu Street
Saint-Quentin, New Brunswick
Welcome to 71 Beaulieu Street in Saint-Quentin. This stunning turnkey condo features two spacious bedrooms and a full bathroom. As you enter, you'll be charmed by the open-concept living room and kitchen area. The property features heated floors throughout and a large insulated garage measuring 13.5 x 20. Outside, youll enjoy a fenced concrete patio and a paved yard. Call to schedule a visit! Condo fees: $120.00 / month (id:57557)
5 Main Street
St. Martins, New Brunswick
This charming and spacious home is located in the heart of the historic and picturesque town of St. Martins. Perched on 2.42 acres of prime land, this unique property offers not just a peaceful lifestyle, but also incredible development potentialmaking it the ideal investment for homeowners or anyone with a vision for growth. With a distant view of the stunning Bay of Fundy, the setting is serene and inspiring. The paved driveway leads to a classic front porch, complete with large windows that flood the space with natural lightperfect for enjoying a morning coffee while taking in the tranquil surroundings. Inside, the main level features a bright and welcoming living room with hardwood floors, a cozy kitchen & dining area, formal dining area & laundry room. Upstairs, you'll find three bedrooms and a full bath, offering plenty of space for family, guests, or a home office setup. But the true value lies in the land. With 2.42 acres at your disposal, the possibilities are endlessimagine adding a few charming rental cottages nestled among the trees to create a year-round income stream, or crafting your own private getaway with gardens, outdoor entertaining spaces, or workshops. The generous lot offers the space to dream big while maintaining privacy and peace. Whether you're looking to settle into a tranquil seaside town or capitalize on the area's growing popularity with tourists, 5 Main Street offers a rare blend of character, comfort, and potential. (id:57557)
105 Island Park Dr
Galiano Island, British Columbia
Waterfront Escape on Gossip Island. Just 5 minutes from Galiano, this NE-facing 3-bed/3bath home on Gossip Island offers 98' of sandstone shoreline and panoramic Salish Sea views. Watch sunrises and summer sunsets from the expansive deck or cozy up buy the soapstone Tulikivi fireplace during storm season. The 2,460 sq.ft. home featuresj vaulted ceilings, skylights, heated concrete floors, granite and terra cotta finishes, a cook's kitchen, and modern appliances. Multiple flex spaces provide two extra sleeping areas and a woodworker's workshop. High-speed internet makes it ideal for full or part-time living. Also available with a 12' aluminum Stabicraft boat, Bombardier ATV, a Honda generator and moorage at both Whaler Bay on Galiano and a designated slip at Gossip Island. (id:57557)
3240 Fieldstone Way
Nanaimo, British Columbia
Attention Developers & Investors! This extraordinary property boasts a stunning 180° panorama view that encompasses the ocean, mountains, and cityscape stretching from downtown Nanaimo to Vancouver and it's mainland peaks. With a warm Southern exposure and nearly 3/4 of an acre of almost flat terrain, this unique parcel is fully equipped with water and sewer services to lot. Architectural plans for three buildings are already in place, giving you the option to build multiple structures or create your own dream home. Ideally situated just minutes from Departure Bay beach, Linley valley trails, Wellington Secondary, Rock City Elementary and Country Club Center. The property is nestled within the prestigious Edgewood Community yet is not part of the Strata. Don't miss out on this once-in-a-lifetime opportunity to own a piece of paradise. Measurements are approximate and should be verified if important. (id:57557)
19 Coastal Court
Port Dover, Ontario
Located in the Somerset area of Port Dover, 19 Coastal Court offers over 2500 square feet of combined living space, with 1626 on the spacious main floor. Beautifully maintained both inside and out, the exterior of this all brick bungalow features a 4 car asphalt driveway, oversized double car garage, a large deck and perennial gardens that are a delight! Making your way inside, the foyer opens to a large Living area with a cozy gas fireplace, and a Dining area that leads to a roomy Eat-in Kitchen. There are plenty of cabinets to store your favourite dishes and pots, and a Pantry for all the big shopping trip treats and supplies. A sliding door will take you out to the Deck overlooking a lovely backyard, and you can spend a while enjoying it in the shade of the Gazebo on these warm summer days. Back inside completing the main floor is a generous sized Primary Bedroom with a walk-in closet, Second Bedroom, full 4 Pc guest Bath and a 4 Pc Ensuite as well as a main floor Laundry room. On the lower level is just over 900 sq ft of finished space that includes a Rec Room with space to stretch out, or welcome friends for the big game - whatever one you like the best! There is also a craft area with cabinets and a sink, an Office/Den space which could be an extra sleeping space for company, a 3 Pc Bath and so much room for storage or a workshop. Port Dover is home to a wonderful professional live Theatre, Beach, boutique shopping, friendly neighbours and a short drive to larger shopping and the bigger cities that are fun to visit. Situated in a quiet cul-de-sac in one of the prettiest towns around, make this house your Home! (id:57557)
106 A Midland Row
Pasadena, Newfoundland & Labrador
Irregular sized lot located in the heart of Pasadena, within walking distance to all amenities such as the rec center, parks, schools, grocery and convenience store. This lot provides a green space and privacy to a builder and could possibly be severed into lots. Municipal services are at the curb and Pasadena is a growing community for an investor looking to build (id:57557)
5515 4299 Blackcomb Way
Whistler, British Columbia
Beautifully appointed 2-bedroom, 2-bathroom view unit at Pan Pacific Whistler Village Centre. Bathed in natural light, this spacious residence features a full-sized, gourmet kitchen, a warm gas fireplace, and generous living space-ideal for hosting family or friends. Step onto one of two private balconies and take in panoramic views of the mountains and Whistler Village. Located in the heart of Whistler Village, you're just steps from world-class dining, lively nightlife, and year-round outdoor adventures-from hiking and mountain biking to skiing on legendary slopes. Phase 2 zoning, enjoy up to 56 days of personal use annually (28 days in winter and 28 in summer), while professionally managed rentals offer excellent income potential. (id:57557)
Bsmt - 6 Talbot Street N
Prince Edward County, Ontario
Ideal small office located in quiet prestige commercial building at corner of Picton Main Street. Recently painted and set up as 2 rooms, however Landlord amenable to changes. Use as office or small service industry such as nail salon, massage, hair salon, travel clinic. Front and rear entry to building with shared use of washroom. All utilities included in the rent except internet. 1 outdoor surface parking included. Common areas are cleaned regularly. Walk to Metro + LCBO + Picton Main Street. (id:57557)
516 Concession 7 Road E
Hamilton, Ontario
Welcome to 516 Concession 7 East, where country charm meets modern comfort on 66 breathtaking acres in East Flamborough. This delightful 2-storey farmhouse offers a unique blend of history and functionality, perfect for those who cherish both tranquility and adventure. With approximately 35 acres of farmable land and nearly 9 acres of Conservation Land with trails, explore the beauty and potential this property provides. Equestrians will appreciate the spacious bank barn with 3 English stalls, a tack room, along with 5 paddocks, and a sand ring. The oversized Quonset with wood stove offers a practical haven for hobbyists and ample storage for your equipment and toys. Step inside the mid-1800s farmhouse to find sunlit oversized windows, a welcoming living room, and a farmhouse-style eat-in kitchen that invites gatherings. The main floor features a cozy family room with French doors leading to the fenced yard, as well as a 2-piece bathroom, convenient mudroom and laundry area with access to the double car garage. Upstairs, two generous bedrooms and a lovely 5-piece bathroom await. Enjoy the stunning perennial gardens and find your perfect spot to savor breathtaking sunsets. All within 10 minutes from Waterdown, there are amenities, parks, schools and highway access. Easy access to Burlington GO Transit and even more amenities and conveniences. Embrace the warmth of community and the promise of new beginnings at this idyllic countryside haven! (id:57557)
715 Chitek Drive
Chitek Lake, Saskatchewan
Spacious log cabin waiting for you at Chitek Lake! This cabin offers 3 bedrooms and 2 bathrooms. The master bedroom is located on the second floor, with a private balcony facing the lake. The living room is perfect to relax in year-round and features a gorgeous floor to ceiling stone fireplace. The large lot, 75 x 215/208, has a detached double garage with loft space, storage shed, and fire pit area. Recent upgrades include new shingles (2014), soffit and fascia (2016), boiler system (2017), and flooring on the second level (2016). The boat dock space is transferable, and taxes include 52 septic pump outs per year. For more information about this great property, contact your favourite Realtor. (id:57557)
309 Anise Lane
Sarnia, Ontario
Welcome home to Magnolia Trails subdivision! Featuring a brand new upscale townhome conveniently located within a 3 min. drive south to Hwy 402 & north to the beautiful beaches of Lake Huron. The exterior of this townhome provides a modern, yet timeless, look with tasteful stone, board & batten combination, single car garage, & a covered front porch to enjoy your morning coffee. The interior offers an open concept design on the main floor with 9' ceilings & a beautiful kitchen with large island, quartz countertops & large windows offering plenty of natural light. The oversized dining space & neighbouring living room can fit the whole family! This bungalow unit includes: hardwood floors, 2 bedrooms, oversized bathroom, & built-in laundry. Additional layout options available. There are various floor plans & interior finishes to choose from, & limited lots available. Hot water tank is a rental. Call for more info! Listed as Condo & Residential. CONDO FEE IS $100/MO. Price includes HST. (id:57557)
520 Anise Lane
Sarnia, Ontario
Welcome home to Magnolia Trails subdivision! Featuring a brand new upscale townhome conveniently located within a 3 min. drive south to Hwy 402 & north to the beautiful beaches of Lake Huron. The exterior of this townhome provides a modern, yet timeless, look with tasteful stone, board & batten combination, single car garage, & a covered front porch to enjoy your morning coffee. The interior offers an open concept design on the main floor with 9' ceilings & a beautiful kitchen with large island, quartz countertops & large windows offering plenty of natural light. The oversized dining space & neighbouring living room can fit the whole family! This bungalow unit includes: hardwood floors, 2 bedrooms, oversized bathroom, & built-in laundry. Additional layout options available. There are various floor plans & interior finishes to choose from, & limited lots available. Hot water tank is a rental. Call for more info! Listed as Condo & Residential. CONDO FEE IS $100/MO. Price includes HST. (id:57557)
523 Anise Lane
Sarnia, Ontario
Welcome home to the Magnolia Trails subdivision! Featuring a brand new upscale townhome conveniently located within a 3 minute drive to Hwy 402 & the beautiful beaches of Lake Huron. The exterior of this townhome provides a modern, yet timeless look with tasteful stone, board & batten combination, single car garage & a covered front porch to enjoy your morning coffee. The interior offers an open concept design on the main floor with 9' ceilings & a beautiful kitchen with large island, quartz countertops & large windows offering plenty of natural light. The oversized dining space & neighbouring living room can fit the whole family! 1.5 storey including hardwood, 3 bedrooms, 3 bathrooms, & built-in laundry. The stylish and functional loft is a great feature! Additional layout options available. Various floor plans & interior finishes, & limited lots. Condo fee is $100/mo. Hot water tank rental. Price includes HST. Property tax & assessment not set. (id:57557)
12 Tiller Trail
Brampton, Ontario
All brick 3-bedroom, 2 washrooms home located in the very popular Fletchers Creek Village! Well cared for by the original owners. Conveniently covered in vestibule. Enter the house to a foyer with mirrored closet doors. Cozy electric fireplace in the living room, dining room with pass through to the kitchen. Laminate floors in both living and dining room. Large eat-in kitchen with ceramic floors, B-I dishwasher, ceramic backsplash, ceiling fan, double sink looking over the fully fenced backyard & patio. The principal room overlooks the backyard & boasts wall to wall closets, 2 other very large sized bedrooms with double closets. Partially finished basement with cozy rec room. Extras: Fully enclosed vestibule, newer garage door, garage has convenient storage loft. Fully fenced backyard. (id:57557)
317 La Rose Avenue
Toronto, Ontario
Gorgeous 4-bedroom, 3.5-bathroom luxury residence boasts 3,300 sq. ft. of thoughtfully designed living space, just 4 years old and ready for you to move in. Step inside to be greeted by soaring 10-foot ceilings on the main floor and 9-foot ceilings in the basement, creating an airy and spacious ambiance. The stunning 7 1/4" baseboards and 3 1/8" casing add a sophisticated touch to the interior design, complemented by the warm glow of LED pot lights throughout. The heart of the home is the beautifully upgraded kitchen, featuring premium Quartz and Caesarstone countertops and custom cabinets that include extended uppers with glass doors and under-cabinet lighting.. Relax in the inviting living area with a cozy gas fireplace. Durable and elegant, the 3/4" oak hardwood floors flow seamlessly through the main level, enhancing the luxurious feel of the home. This meticulously maintained property combines modern luxury with functional design, making it perfect for family living and entertaining. (id:57557)
4785 Walker Road Unit# 605
Windsor, Ontario
Welcome to your urban oasis at 4785 Walker Rd – a luxury condo built in 2023 boosts 1166 SF that offers modern comfort in the heart of the city. This beautiful 2-bedroom, 2-bathroom residence is designed with an open concept, boasting expansive 9-foot ceilings and luxury vinyl plank flooring. The heart of this home is the chef-inspired kitchen, featuring elegant quartz countertops and a premium appliance package, perfect for culinary enthusiasts and hosting gatherings. Each bedroom is a serene retreat, offering privacy and relaxation, while the stylish bathrooms add a touch of indulgence to your daily routine. Included with this condo is a coveted parking space, enhancing convenience for city living. Situated in a lively community, residents have easy access to dining options, shopping, schools, parks and leisure are never far away. 4785 Walker Rd represents an ideal blend of sophisticated living in a vibrant neighborhood. (id:57557)

