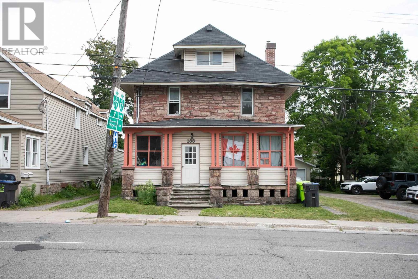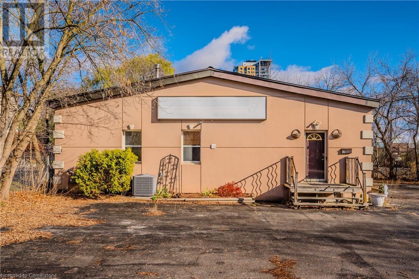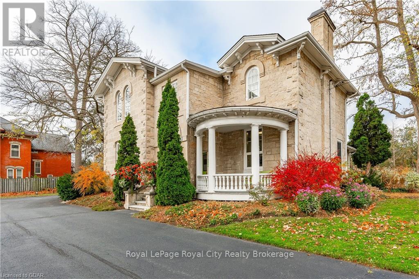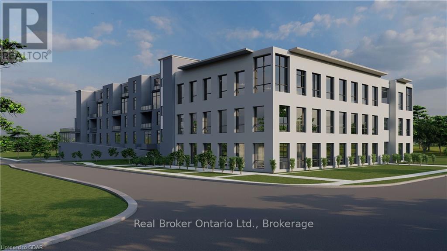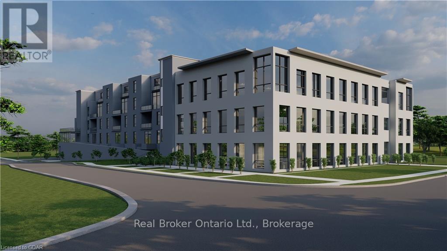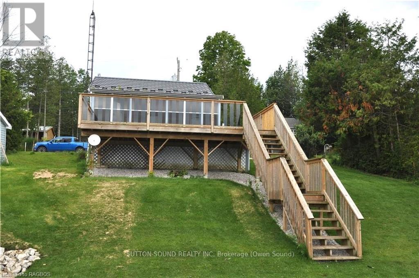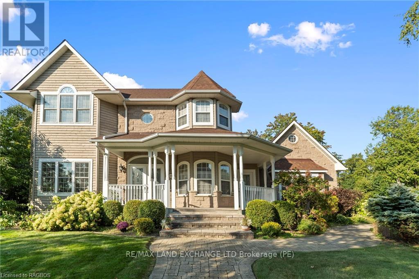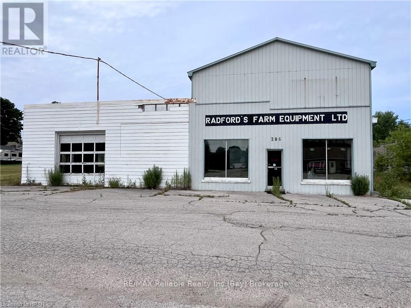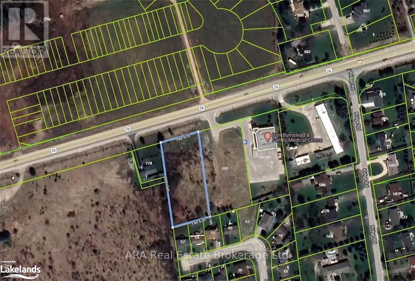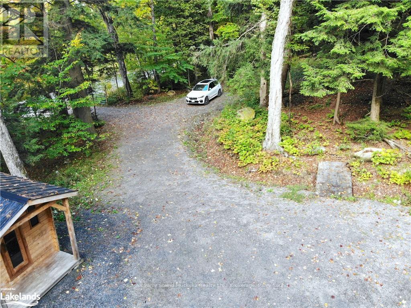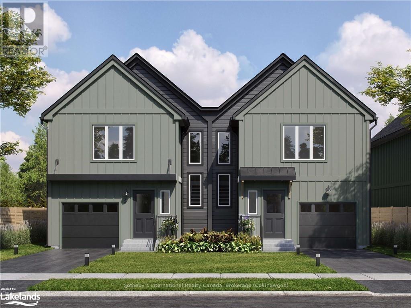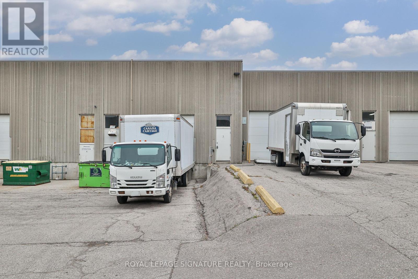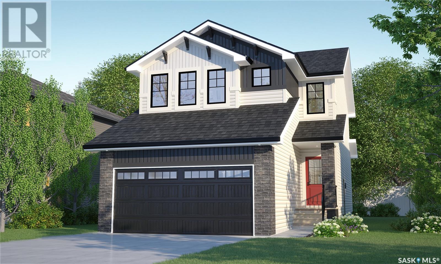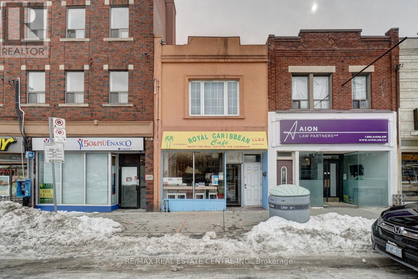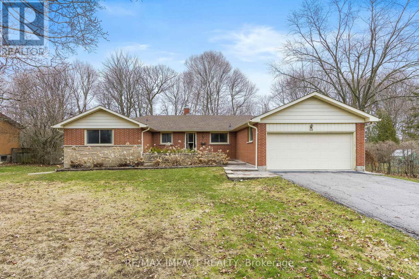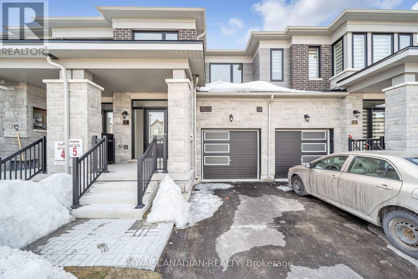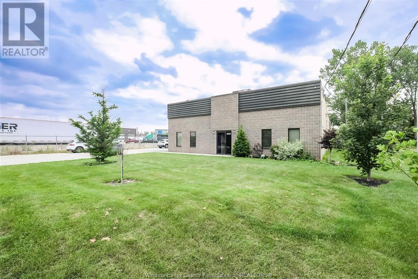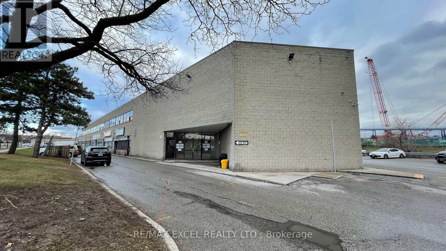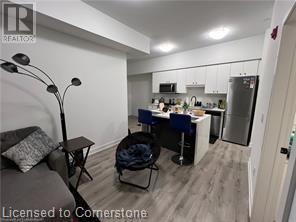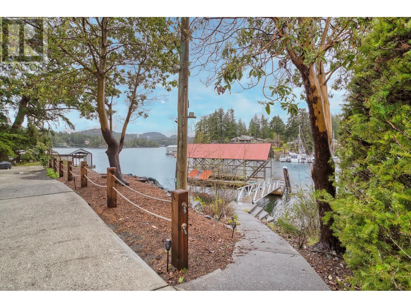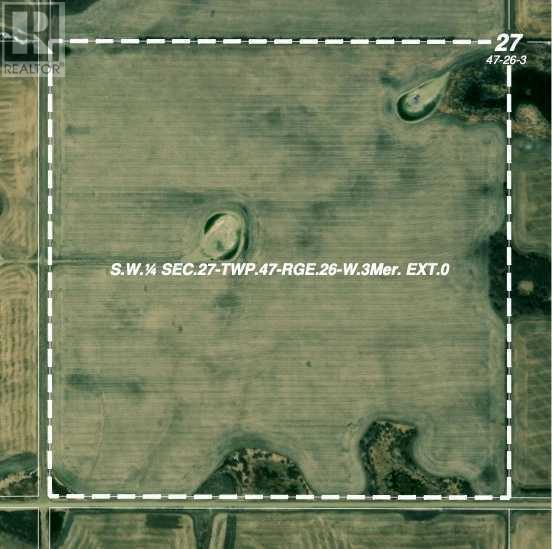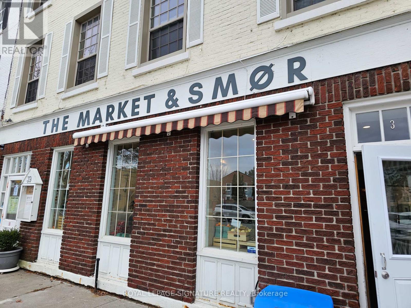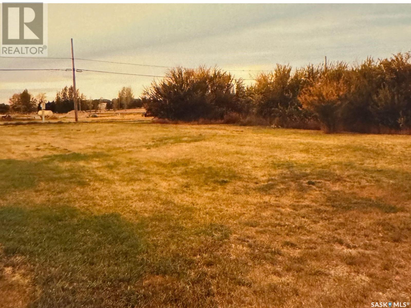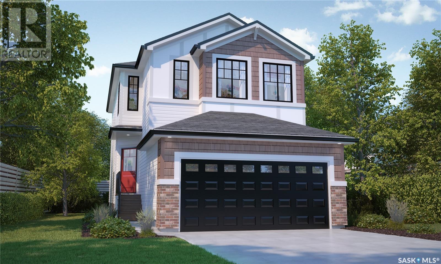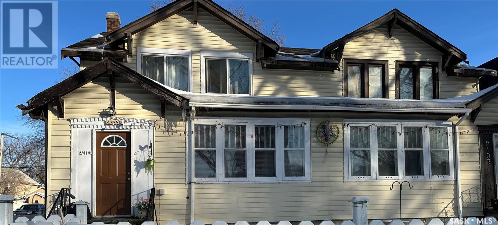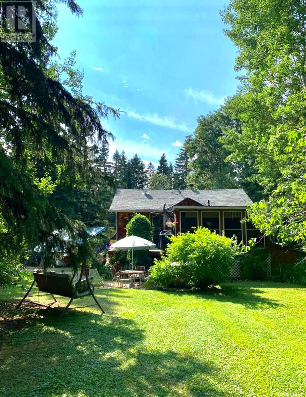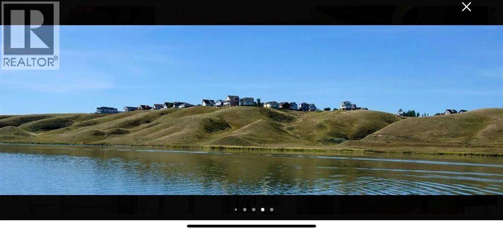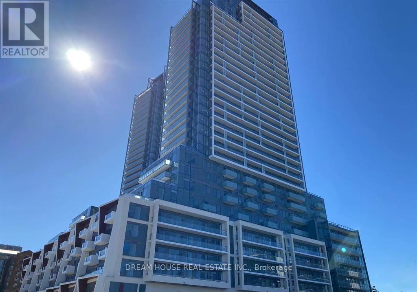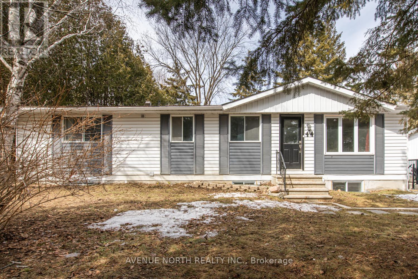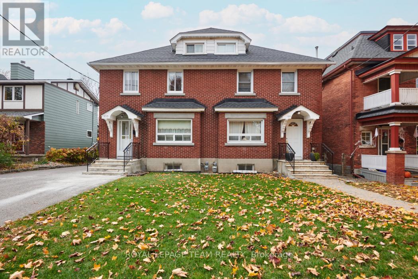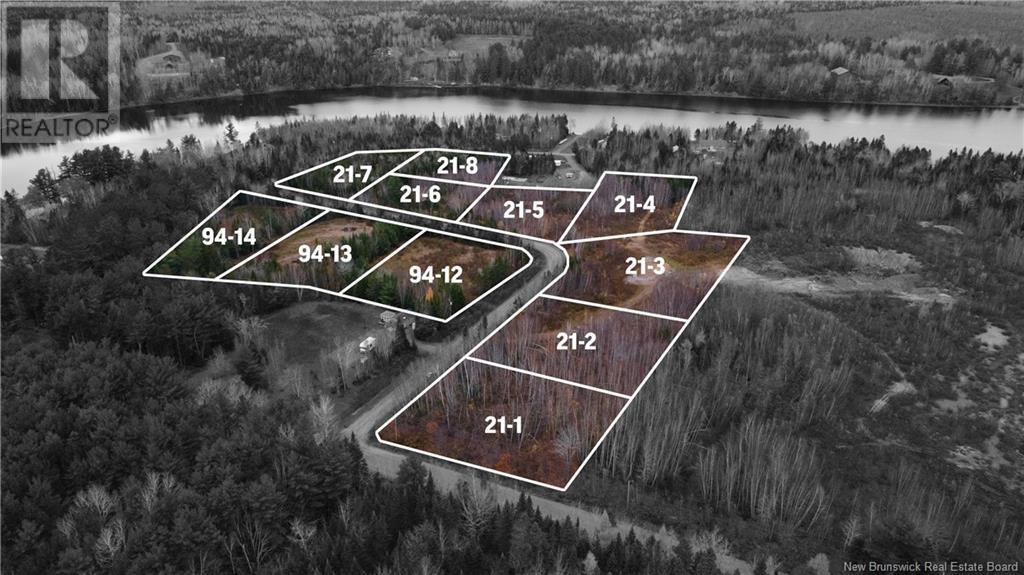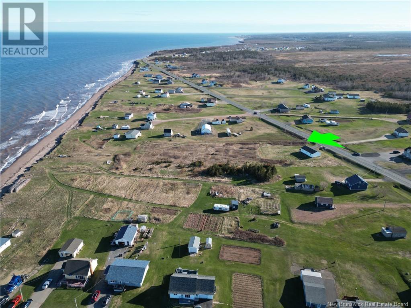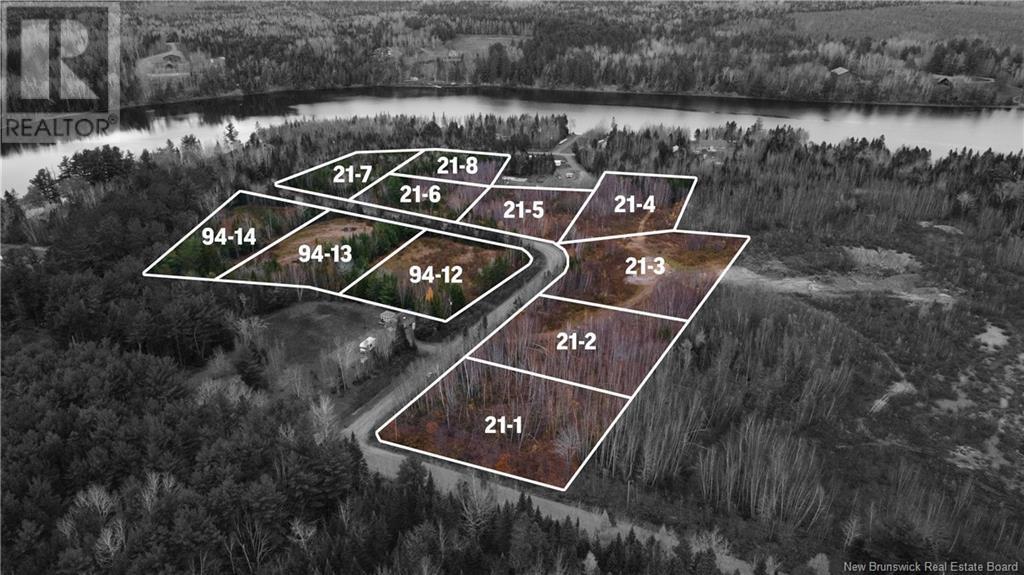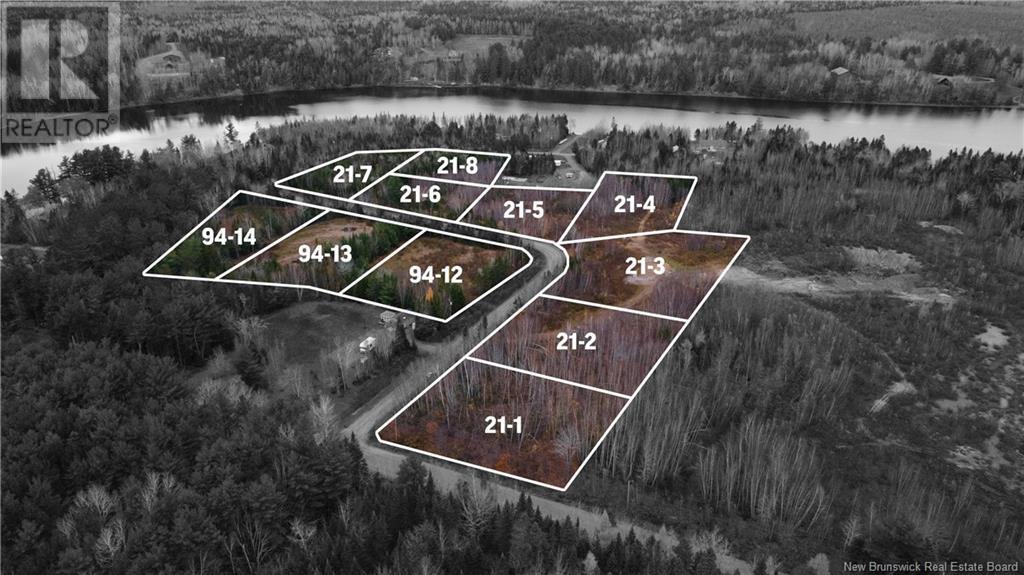188 Church St
Sault Ste. Marie, Ontario
188 Church a Charming Multi-Family Investment Property with 5 Units and Detached Garage. Discover this investment opportunity with a well-maintained multi-family property built in 1904. This property offers five distinct units three **one-bedroom units** and two comfortable **two-bedroom units making it an ideal option for tenants seeking character and modern conveniences. Heated with a **natural gas boiler**, the building has been thoughtfully updated over the years while preserving its historic charm. Tenants and owners alike will appreciate the character and unique features that make this property unique. Adding even more value is a **newer detached double garage**, offering additional income potential for parking or storage rentals. Currently generating monthly cash flow, this property is a prime opportunity for investors looking to add a solid asset to their portfolio. (id:57557)
327/329 3 Street Nw
Medicine Hat, Alberta
Fantastic full duplex on SEPARATE titles. With 3 bedrooms and 3 bathrooms, this makes an ideal revenue property.( Primary bedroom has an ensuite and a walk in closet). Great location in quiet Riverside making it ideal for finding tenants. With a shortage of rentals in this city, this will make a good investment for the revenue seeker. (id:57557)
1777 Keats Street
Abbotsford, British Columbia
Prime 4,315 sqft vacant lot in a brand new subdivision in Abbotsford. Zoned N49, this fully serviced lot is ready for your next project. Conveniently located near Highway #1 and the University of the Fraser Valley, offering excellent access and visibility. Two additional adjoining lots available - ideal opportunity for investors or developers. Don't miss out on this strategic location in a growing area. The next move is yours! (id:57557)
42 Walnut Street
Kitchener, Ontario
ATTENTION Tradesmen and Contractors!! Prime location for commercial office space and storage. This main floor bright and airy space boasts over 1330 sq ft and is carpet free. The layout features multiple offices/rooms, a washroom, and a kitchenette. Including on-site parking for 2 vehicles and all appliances. The open common space could be setup as a reception area/show-room. Building is minutes to Victoria Park, downtown Kitchener, restaurants and shopping. The lease includes all utilities and parking, tenants only pay for internet. (id:57557)
25 Waterloo Avenue
Guelph, Ontario
"Beaver Hall" A Rare Opportunity to Own a Piece of Guelphs Heritage. Step into history with one of Guelphs most iconic architectural treasures. Built in the 1860s for Dr. Thomas S. Parker, a central figure in the citys early story, this distinguished property is a shining example of late Italianate design, with its graceful L-shaped layout, elegant bracketed eaves, and beautifully carved stone lintels. Today, Beaver Hall is home to a prestigious Business Centre, housing a number of successful ventures. For the savvy investor, it could continue to thrive in this role, adding a high-profile, income-generating asset to your portfolio. Or, imagine bringing your own business here and enjoying the full 4,194 sq. ft. for your enterpriseor even blending your professional and personal lives under one historic roof. You can at 25 Waterloo Ave. Thanks to its CC-3 zoning, the options are many, and all of them enticing. Set on nearly half an acre in the heart of downtown, the property includes 23 paved parking spots for staff and clients. How rare is that!? Lovingly maintained and full of character, Beaver Hall is ready to usher in its next era of distinction. Pride of ownership, solid returns, and a story you get to continue. Why not you? (id:57557)
402 - 1020 Goderich Street
Saugeen Shores, Ontario
Welcome to Powerlink Residences, an exclusive boutique condominium in the heart of Port Elgin's thriving community. This stunning building features 18 modern suites, thoughtfully designed for a convenient and connected lifestyle, ranging from 1,200 to 1,830 sq ft. With 40% already sold out and 6 new units just added, now is the perfect time to secure your place in this highly sought-after development. Among these luxurious suites is a spacious two-storey unit, offering an open-concept living/dining area that seamlessly connects to a generous balcony perfect for entertaining or relaxing while enjoying the views of the lake. The stylish kitchen, complete with a breakfast bar, quartz countertops, and ample counter space, caters to your culinary adventures. The main floor also features two well-sized bedrooms, a full bathroom, and a mechanical/laundry room, ensuring functionality and comfort. Upstairs, discover a versatile flex space ideal for a home office or lounge. The expansive master bedroom is a true sanctuary with a large closet and easy access to an ensuite bathroom. A second private balcony adds to the suite's charm, providing a peaceful outdoor retreat. All units at Powerlink Residences boast luxurious finishes, including full-tile showers, contemporary trim, and high-efficiency lighting, heating, and cooling. Each suite is customizable to fit your lifestyle, with select units offering an optional three-bedroom loft layout. Residents will enjoy building amenities such as covered parking, secure entry, a state-of-the-art elevator, storage lockers, and a multi-use area. Condo fees cover a comprehensive range of services, including building insurance, maintenance, garbage removal, landscaping, parking, and more. Powerlink Residences is just a 20-minute drive from Bruce Power, offering unmatched quality and value in Saugeen Shores. Don't miss your chance to be part of this exciting new development! (id:57557)
404 - 1020 Goderich Street
Saugeen Shores, Ontario
Welcome to Powerlink Residences, an exclusive boutique condominium in Port Elgin’s growing community. Designed for a convenient, connected lifestyle, this stunning building features 18 modern suites ranging from 1,200 to 1,830 sq ft, each crafted for comfort and style. With 40% already sold out and 6 new units just added, now is the perfect time to secure your spot in this highly sought-after development. Step into this exquisite unit featuring an expansive open-concept living and dining area, perfect for both entertaining and everyday comfort. The sleek, modern kitchen is fully equipped for all your culinary needs. Enjoy two spacious bedrooms, including a primary suite with a walk-in closet and a luxurious ensuite bathroom. The second bedroom offers flexibility, ideal for a guest room, home office, or family space. With an additional full bathroom, in-suite laundry/mechanical room, and a private balcony for relaxing mornings and evenings, this unit is designed for both convenience and style. All units boast luxurious finishes, including quartz countertops, full tile showers, contemporary trim, and high-efficiency lighting, heating, and cooling. Each suite is customizable to fit your lifestyle. Select units even offer an optional three-bedroom loft layout. Building amenities include covered parking, secure entry, a state-of-the-art elevator, storage lockers, and a versatile multi-use area. Residents also enjoy easy access to Powerlink Offices on-site. Condo fees cover building insurance, maintenance, garbage removal, landscaping, management, parking, roof, snow removal, and window care. Powerlink Residences is a 20-minute drive from Bruce Power and offers unmatched quality and value in Saugeen Shores. Don't miss your chance to be part of this exciting new development! (id:57557)
38 Islandview Drive
South Bruce Peninsula, Ontario
This charming three-season lakefront cottage on Chesley Lake offers a perfect getaway for recreational water sports, fishing, boating, and swimming. The cottage features two bedrooms, a kitchen, a bathroom, a living room, and a bonus room/enclosed sunroom with a fantastic lake view. The newer deck off the sunroom is ideal for enjoying meals, spending time with family and friends, or simply relaxing. The cottage and boathouse both boast a "Superior Steel Roofing System" metal roof, installed just four years ago. The boathouse, measuring 12' x 20', includes an overhead door, a poured concrete floor, hydro, and extra storage in the loft, offering great potential. Don't miss this opportunity to own a piece of waterfront property on beautiful Chesley Lake! Property being Sold AS IS WHERE IS as Seller has never lived in the property. (id:57557)
169 Trillium Drive
Saugeen Shores, Ontario
Beautiful custom-built home situated on a generous private lot in one of Saugeen Shores most sought-after neighbourhoods. Welcome to 169 Trillium Drive, an elegant two story home with 4+1 spacious bedrooms, including a primary suite with walk-in closet and luxurious 5pc. ensuite, and 4 baths (ensuite included). This sprawling home offers approx. 4000 square feet of living space including the finished basement which has the 5th bedroom and a full 3pc bathroom and a rec room. The very large storage area/utility room has a walkup to the triple car garage. There is also a bonus area over the garage that has additional office or family room space and additional sleeping area for guests or extended family. On the main level, enjoy a gourmet kitchen with separate formal dining room with access to the newer sunroom (21' x 11'), a formal sitting room, large living room, and a main level bedroom (which would also make a great office or den). There are two walkouts leading to a private pool area with updated decking and fencing. The attached triple car garage provides tons of extra storage space and stairs to the basement along with a triple wide driveway with parking for 6 vehicles. All of the baths have heated floors for your comfort. This home truly must be seen to be appreciated! (id:57557)
286 Main Street
Central Huron, Ontario
Commercially zoned, this property includes 3 buildings and is situated on over 3.5 acres of land! Check out the main 8,000+ sq ft building that offers office space, boasts 16' ceilings and large bay doors. Perfect for use as an implement dealership, automotive sales and repair or ideal to be used as a storage space for equipment, vehicles, supplies, inventory, etc. Loads of parking available. 2 additional buildings consisting of a 4,000 sq ft building with a cement floor and a 1,500 sq ft building. This is your chance to acquire buildings and land that combines opportunity & potential, all in one property! \r\nNeed more info? Call today! (id:57557)
0 26 N
Meaford, Ontario
C2 Zoned lot with Highway 26 exposure on the West edge of Meaford. The North side of Highway 26 has 249 residential units draft plan approved and under construction. Directly to the West is Meaford Haven Development of 15.44ha in process. Immediately adjacent to the East is the Don Bumstead & Family Medical Health Clinic. The entrance from Highway 26 comes across Part 3 as a 66 foot right of way to this parcel. The 25' easement across the rear of Part 3 is for sanitary sewers and storm water. The Municipal water is located within the 10.10' easement at the front of the property. Excellent location for retail, food, grocery etc. (id:57557)
64 Nipissing Road
Seguin, Ontario
Seguin Township building lot near Rosseau! This property is stunning! Located on year-round Nipissing Rd, off Hwy 141 just a couple minutes drive to desirable Rosseau! The property boasts 1406 feet of road frontage with 12.6 acres of pristine woods, with beautiful trails through the trees and your very own waterfall! The driveway has been installed with a metal gate for extra security. The potential build site has been cleared and has been prepped with 15 truck loads of gravel to give you a great start on building your dream home! A drilled well has also been installed near the potential build site for your convenience. The existing sauna and outdoor shower are also included to make this a great package deal. (id:57557)
164 Equality Drive
Meaford, Ontario
The Annan 4-Bedroom Model with optional finished basement, crafted by respected local builder, Nortterra. Immerse yourself in the natural beauty of Meaford with endless hiking trails and the warm embrace of a vibrant and growing community, perfect for outdoor enthusiasts of all kinds. Discover the convenience of living in proximity to downtown Meaford, where quaint shops, delectable dining options, and local arts and culture beckon. Stroll to Meaford Hall and experience the creative heart of the town through live music and captivating performances. Your new home comes complete with the Tarion New Home Warranty to ensure your peace of mind. Don't miss your chance to be part of this burgeoning community and own a brand-new home that's a testament to modern craftsmanship and design excellence. The Annan 4-Bedroom Model by Nortterra is your gateway to a life of comfort, convenience, and natural beauty in Meaford. (id:57557)
2-3 - 5250 Finch Avenue E
Toronto, Ontario
Leasing Opportunity Industrial Warehouse SpaceA clean and well-maintained industrial warehouse with well finished office area. Features two drive-in level shipping doors and convenient access to Highway 401. Professionally managed by a responsive and experienced landlord. Permitted Uses: General industrial and warehouse-related operations.Restrictions: No woodworking, cannabis, stone/granite fabrication, recreational facilities, food-related businesses, automotive services, retail, schools, or places of worship.Tenant is responsible for 30% of utility costs. (id:57557)
3040 Dumont Way
Regina, Saskatchewan
Sleek lines, open spaces, and smart design — welcome to the Dallas in Loft Living. This single-family home brings a touch of industrial edge to practical family living. Currently under construction, this home’s artist renderings are conceptual and may be modified without notice. Please note: Features shown in renderings and marketing materials may change, including dimensions, windows, and garage doors based on the final elevation. On the main floor, the open-concept design connects the kitchen, dining, and living spaces, creating a streamlined flow with modern finishes. A walk-through pantry adds practical storage without compromising style. Upstairs, the Dallas offers 3 bedrooms, including a primary suite with a walk-in closet and ensuite. Laundry is conveniently located on the second floor, keeping daily chores simple. A bonus room provides flexible space for work, play, or relaxing. This home comes complete with Fridge, Stove, Built-In Dishwasher, Washer, Dryer, and Central Air, delivering both style and convenience from the moment you move in. Of note, this is a pie shaped lot. The size of the lot is an estimate. (id:57557)
3036 Dumont Way
Regina, Saskatchewan
Welcome to the Dallas in Coastal Villa, where easy coastal style meets smart, family-friendly design. This thoughtfully crafted single-family home blends bright, breezy living spaces with practical features that make everyday life a little easier. Currently under construction, this home’s artist renderings are conceptual and may be modified without notice. Please note: Features shown in renderings and marketing materials may change, including dimensions, windows, and garage doors based on the final elevation. The main floor offers an open-concept layout, with a light-filled kitchen flowing seamlessly into the dining and living areas — perfect for casual family meals and entertaining. A walk-through pantry makes organization a breeze. Upstairs, the Dallas features 3 spacious bedrooms, including a primary retreat with a walk-in closet and ensuite. Laundry is located on the second floor, keeping everyday tasks convenient and close to the bedrooms. A bonus room provides flexible space for work, play, or relaxation. This home comes at a new price that includes Fridge, Stove, Built-In Dishwasher, Washer, Dryer, and Central Air, making move-in easy and stress-free. Please note - this is a large pie shaped lot. The size of the lot is approximate and subject to change. (id:57557)
1196 Parkwest Place
Mississauga, Ontario
Welcome Home to this Bright and Spotlessly Clean Three Bedroom Town House located in Beautiful Lakeview across the street from Cawthra Park Secondary School. Open concept main floor with Crown Moulding in combined Living & Dining room. Modern Kitchen Featuring Stainless Steel appliances and Lots of Cabinet space. Main Floor Family Room With Sliding Door Walk-Out to Maintenance-Free Backyard With Artificial Turf. Convenient Garage Door Opener. Tankless Hot Water. A Quiet Enclave of Nice Homes away from busy streets, but still Walking Distance to Transit, Newly Renovated Carmen Corbasson Community Centre, Cawthra Woods, Pool, Shopping and Lake Ontario. A perfect alternative to hi-rise living. (id:57557)
1127 St Clair Avenue W
Toronto, Ontario
Excellent Investment Freehold Property In Prime Location In The Heart Of In Corso Italia!,Revitalizing Area. Great Retail Space. 2Bdrm Residential Unit Above The Restaurant with Balcony. Boutiques,Shops & More. Located Right Along The Ttc Streetcars. "Good Monthly Income".Restaurant furniture and decor included, Liqour licence, walk in freezer, stainless steel appliances in restaurant and more! 2 parking spaces owned at back of building! Ready for a new owner's vision. (id:57557)
52 Hamilton Avenue
Cobourg, Ontario
Ideally situated on a generously sized town lot, just a short stroll to the lake, this lovely 4+1 bedroom bungalow is the perfect place to call home. Nestled among quality-built homes and mature trees, this property offers a welcoming setting for family living. Step inside to discover an updated eat-in kitchen that's both stylish and functional perfect for busy mornings and cozy dinners alike. The bright and spacious living and dining room combination is ideal for entertaining or simply relaxing with loved ones. The main level features an updated 4-piece bathroom, and downstairs you'll find a large additional bedroom plus an extra-large rec room a fantastic space for kids, hobbies, or movie nights. Enjoy peaceful sunsets from your front patio, or unwind under the covered porch off the kitchen with a good book and a cup of coffee. The expansive backyard offers plenty of room for the entire family to play, garden, or host summer barbecues. This is more than just a house it's a place where memories are made. Don't miss your chance to make it yours! (id:57557)
21 Tamworth Terrace
Barrie, Ontario
Welcome to this well-maintained appointed 3-bedroom, 3-bathroom freehold townhouse located in one of Barrie's most desirable neighbourhoods the vibrant Mapleview area. This home offers a functional layout, featuring a modern kitchen with brand-new stainless steel appliances, perfect for daily use and entertaining. The bright and modern kitchen is a true highlight, featuring brand-new stainless steel appliances, making it ideal for both everyday living and entertaining guests. Additional highlights include convenient parking with a 1- car garage and a driveway space, a rare find in this community. The property is ideally located with easy access to Hwy 400 and is just under 5 minutes to the Barrie GO Station, making it a great option for commuters. Enjoy the convenience of nearby major retail outlets, shopping centres, and a wide variety of restaurants just moments from your doorstep. Outdoor enthusiasts will enjoy the proximity to Wilkins Beach, Innisfil Beach Park, and nearby marinas for boating and lakefront activities. Spend your weekends exploring Downtown Barries scenic boardwalk, offering waterfront views, unique shops, and community events. Whether you're a first-time buyer, investor, or looking for your next family home, this property offers an unbeatable combination of location, lifestyle, and value. (id:57557)
2220 Olympia Drive Unit# Unit B
Oldcastle, Ontario
Discover the perfect storage with this 1,200 sq. ft. unit conveniently located near Highway 401 and Highway 3, providing easy access for local and regional transportation. Featuring approximately 16 feet of ceiling clearance and a large overhead bay door, this well-maintained space is ideal for various uses, including material storage, vehicle/ boat storage & more. Tenant-responsible for heat and electricity, and please note that there is no water hookup available. (id:57557)
Rr172 Twp Rd 504
Rural Beaver County, Alberta
150.52 ACRES TOTAL...100 ACRES CULTIVATED...CLOSE TO RYLEY (id:57557)
215 - 55 Nugget Avenue
Toronto, Ontario
Renovated 183Sft of Office Space ready for any pofessional. Located On Sheppard And Mcowan, Minutes To Hwy 401. Lots Of lighting. Ideal For Many Uses. (id:57557)
10235 109 Av
Westlock, Alberta
5 BEDROOM 3 BATHROOM FAMILY HOME! Main floor has bright living room w/ wood insert fireplace, around the corner is formal dining and kitchen w/ eat in nook area. Down the hall you will find 4 pce bath & 3 bedrooms (one having laundry hook ups) the primary bedroom having a 2 pce ensuite. Downstairs is a modern up-to-date family room, 2 bedrooms, 4 pce bath, storage room, & laundry/mechanical. Home has had many upgrades over time including vinyl windows, vinyl siding, flooring, trim, paint, basement drywall & insulation, electrical, plumbing, water proofing, super sump, & French drain system, etc. Outside you will find a fenced back yard with 22x24 double doored garage (rear parking), 9x27 covered patio, & 2 large storage sheds w/ roll down doors. All of this with a quick possession, makes this home a must see. (id:57557)
110 Fergus Avenue Unit# 123
Kitchener, Ontario
This move-in-ready POA Model at the stylish and centrally located Hush Flats offers a well-laid out 708 sq.ft of space with a modern yet comfortable design. The unit boasts 9 ft ceilings, laminate flooring in the main living areas, and plush carpet in the bedroom. Additional features include a spacious walk-in closet, large windows, and a walkout to a private terrace overlooking the courtyard. The kitchen is equipped with stainless steel appliances, quartz counters, and a 5-foot island. There is a convenient ensuite laundry located in a separate utility room. The den can serve as a dining room or a home office. (id:57557)
12848 Gilden Road
Madeira Park, British Columbia
Come see how $600K in thoughtful renovations transformed this stunning waterfront home in Pender Harbour! Boaters will love the 40' boathouse, brand new aluminum ramp, upgraded dock w/power & water- ready for coastal adventures. This 3-level, 3,200 square ft home offers 4 bedrooms, 4 bathrooms & open-concept main living/kitchen/dining area w/gorgeous harbour views. The spacious primary suite features a private sauna. Home upgrades include: new plumbing, electrical, fireplace, hot water tank, 2 added bedrooms, updated bathrooms, new windows/doors, & stylish finishes throughout. Outside, enjoy Hardie board & stone siding. The lower level features a bright in-law suite w/separate laundry. Parking on multiple levels & the garage/workshop complete this turn-key gem. Coastal living at its best. (id:57557)
Nw 8-47-26-3
Rural, Saskatchewan
$575,000 is the starting price / minimum opening bid for this land to be sold by Progressive Tender® with all initial offers opened Noon, Tuesday June 24, 2025. This 161.8 titled acre parcel is located approximately four miles east of Lone Rock in the Rural Municipality of Wilton. SAMA profile indicates 148 cultivated acres, with balance wetlands, however cropable acres may vary with weather conditions and agronomic practice. Soil Final Rating ranges from 79 to 89, primarily Blaine Lake clay loam. 2024 SAMA assessment $345,500. Surface lease revenue from one Cenovus site of $3,200 and one Rife site of $2,550. 2024 property taxes were $1,420. Proposed possession date is October 15, 2025. Access is from improved roads on both west and north boundaries. Adjacent NE quarter also available by tender. Contact Listing Office for a detailed information package and mandatory offer requirements. (id:57557)
Sw 27-47-26-3
Rural, Saskatchewan
$575,000 is the starting price / minimum opening bid for this land to be sold by Progressive Tender® with all initial offers opened Noon, Tuesday June 24, 2025. This 160.82 titled acre parcel is located approximately six miles northeast of Lone Rock in the Rural Municipality of Wilton. SAMA profile indicates 148 cultivated acres, with balance wetlands, however cropable acres may vary with weather conditions and agronomic practice. Soil Final Rating is 73, primarily Waseca clay loam. 2024 SAMA assessment $292,600. Surface lease revenue from one Baytex wellsite is $2,600. 2024 property taxes were $1,245. Proposed possession date is October 15, 2025. Access is from improved roads on both south and west boundaries. Adjacent SE quarter also available by tender. Contact Listing Office for a detailed information package and mandatory offer requirements. (id:57557)
Ne 8-47-26-3
Rural, Saskatchewan
$400,000 is the starting price / minimum opening bid for this land to be sold by Progressive Tender® with all initial offers opened Noon, Tuesday June 24, 2025. This 120.61 titled acre parcel is located approximately four miles east of Lone Rock in the Rural Municipality of Wilton. SAMA profile indicates 98 cultivated acres, with balance wetlands, however cropable acres may vary with weather conditions and agronomic practice. Soil Final Rating ranges from 79 to 86, primarily Blaine Lake clay loam. 2024 SAMA assessment $223,400. Surface lease revenue from one Cenovus wellsite and access road is $3,900. 2024 property taxes were $1,015. Proposed possession date is October 15, 2025. Access is from improved roads on both north and east boundaries. Adjacent NW quarter also available by tender. Contact Listing Office for a detailed information package and mandatory offer requirements. (id:57557)
1012 King Street W
Hamilton, Ontario
The Bean Bean is situated in the Trendy Westdale neighbourhood. It is a turnkey established Restaurant and Bar known for over 30 years. It has excellent exposure, high drive by and foot traffic, and is walking distance to McMaster University/Hospital and Columbia College. Featuring 2,500 SqFt and seating for 133 patrons, it is a fully licensed bar, with 4 washrooms, and a finished basement equipped with prep and storage. The current owner, since 2020, has upgraded the kitchen with many new appliances and fixtures and updated with a fresh decor. (id:57557)
50 King George Terr
Oak Bay, British Columbia
Admire some of Southern Vancouver Island’s most picturesque coastline from your cherished character home in Oak Bay! This stunning arts and crafts example has been carefully updated over the years to offer modern conveniences with all the warmth and elegance of yesteryear. Inside the stately home, you will find character details consistent with the era including 4 ornate fireplaces, oak and fir flooring with mahogany inlays, and extensive millwork producing beautiful balusters, picture frame moulding, and wainscotting. The spacious main living areas are framed around the view and are flooded with south facing sunshine. Unique family room with 11' barrel ceiling features original pendant lighting, gas fireplace, and a 6' steel vault. Upstairs there are 4 bedrooms, laundry, and 2 updated bathrooms. Two options for a primary bedroom, with dual walk-in closets, are connected by a sun room with the most breathtaking views of Gonzales Beach, Harling Point, Clover Point, and the Olympic Mountain Range. Exterior updates include an entry gate, significant stonework and hardscaping to create beautiful outdoor living areas, as well as a detached garage. A built-in sound system, outdoor fireplace, and sauna complete this unique offering in today’s market. (id:57557)
39 King Street
Cobourg, Ontario
Popular and successful market and grocery store with a full commercial kitchen available in downtown Cobourg! The Market & SMOR has been the talk of the town since it opened in 2016 and has an excellent track record. Profitable for ownership and boasting excellent sales. 2,500 Sq Ft layout that contains the produce market, bakery, tons of retail, and a full commercial kitchen with a 9-ft hood, tons of equipment, prep area, and more. There are two large walk-in fridges to accommodate the produce andin-house made prepared food. Excellent lease rate of only $3,900 Gross Rent including TMI with 5 + 5 years remaining. Liquor license for 15 with retail sales. Available with the recipes, training, and goodwill. Please do not go directly or speak to staff or management. (id:57557)
3 839 Snyder Road
Moose Jaw, Saskatchewan
Looking for a location for your new business or a larger location to grow your existing business? Whether you’re starting a new venture or expanding your current business, this is the perfect opportunity to own your own Condo Unit and build equity—say goodbye to leasing! The Moose Jaw Small Business Development Complex is perfect to do just that! Currently under construction completion date is set for August 2025, MJSBDC will feature 18 separate titled bays with flexible size options: Single bays: 21’ x 50’; Double bays: 42’ x 50; For a limited time only a Triple Bay configuration may also be available upon request. Property Highlights: Large locked compound with power gate and remote access, designated parking: Single unit: 24’ x 75’; Double unit: 48’ x 75’, heated with both overhead and in-floor systems, heavy load concrete floor with drain, 100-amp electrical service, separate power and gas meters, LED lighting & ceiling fan,14’ x 16’ electric insulated grade door (2 doors for double units) with remote, steel security man doors at both ends of each bay, one 2-piece bathroom in every double or single unit. Condo fees will be calculated once building is complete. Zoning: M4 – permitting a wide variety of businesses including: Contractor & professional offices, Building/farm supply stores, Equipment sales & service, Light industrial use, Machinery and equipment storage. Don’t miss your chance to own a space tailored to your business needs in one of Moose Jaw’s newest commercial developments. Vendor Financing Available. GST & PST will be applied to the purchase price (id:57557)
17 839 Snyder Road
Moose Jaw, Saskatchewan
Looking for a location for your new business or a larger location to grow your existing business? Whether you’re starting a new venture or expanding your current business, this is the perfect opportunity to own your own Condo Unit and build equity—say goodbye to leasing! The Moose Jaw Small Business Development Complex is perfect to do just that! Currently under construction completion date is set for August 2025, MJSBDC will feature 18 separate titled bays with flexible size options: Single bays: 21’ x 50’; Double bays: 42’ x 50; For a limited time only a Triple Bay configuration may also be available upon request. Property Highlights: Large locked compound with power gate and remote access, designated parking: Single unit: 24’ x 75’; Double unit: 48’ x 75’, heated with both overhead and in-floor systems, heavy load concrete floor with drain, 100-amp electrical service, separate power and gas meters, LED lighting & ceiling fan,14’ x 16’ electric insulated grade door (2 doors for double units) with remote, steel security man doors at both ends of each bay, one 2-piece bathroom in every double or single unit. Condo fees will be calculated once building is complete. Zoning: M4 – permitting a wide variety of businesses including: Contractor & professional offices, Building/farm supply stores, Equipment sales & service, Light industrial use, Machinery and equipment storage. Don’t miss your chance to own a space tailored to your business needs in one of Moose Jaw’s newest commercial developments. Vendor Financing Available. GST & PST will be applied to the purchase price (id:57557)
610 Main Street
Mossbank, Saskatchewan
Located in Mossbank Saskatchewan.. A very large lot for you to build on, or move a home onto. This lot is 100 feet wide x 120 feet long. Come and enjoy the great town nestled in Southern Saskatchewan. Enjoy the Mossbank Web site to see all this area has to offer.. (id:57557)
3044 Dumont Way
Regina, Saskatchewan
Rustic charm meets modern comfort in the Dakota Single Family — a 1,412 sq. ft. home designed to embrace both style and everyday practicality. Please note: this home is currently under construction, and the images provided are a mere preview of its future elegance. Artist renderings are conceptual and may be modified without prior notice. We cannot guarantee that the facilities or features depicted in the show home or marketing materials will be ultimately built, or if constructed, that they will match exactly in terms of type, size, or specification. Dimensions are approximations and final dimensions are likely to change, and the windows and garage doors denoted in the renderings may be subject to modifications based on the specific elevation of the building. With its double front-attached garage, this home makes a strong first impression before welcoming you into a warm and inviting main floor. The open-concept design ties the kitchen, dining, and living areas together — perfect for big family dinners or quiet nights in. The kitchen features quartz countertops and a corner walk-in pantry to keep everything organized. A 2-piece powder room completes the main level. Upstairs, 3 thoughtfully designed bedrooms await, including a primary suite with its own walk-in closet and private ensuite. A bonus room offers the perfect flexible space — whether you need a playroom, study, or TV lounge. And to make life easier, laundry is located upstairs, right where you need it most. This home comes fully loaded with a stainless steel appliance package, washer and dryer, and concrete driveway, all finished with modern farmhouse flair. (id:57557)
11658 Sarcee Trail Nw
Calgary, Alberta
This well-established pizza restaurant franchise in northern Calgary presents an exceptional opportunity for prospective buyers. With 16 years of successful operation in a high-traffic shopping center, it stands as the only pizza restaurant in the plaza, ensuring a steady flow of loyal customers. Boasting high sales volume, driven by a robust delivery service catering to a large customer base daily, this business is a proven success. Its prime location offers significant foot traffic and visibility, making it a popular choice for both dine-in and takeout patrons. As part of a reputable franchise, the restaurant benefits from strong brand recognition and customer loyalty, cultivated over its long-standing presence in the community. With growing demand for quick-service dining and take out, there is ample opportunity for further growth and expansion, particularly in delivery services. This is a perfect chance to invest in a thriving business within Calgary’s dynamic food scene, offering a solid foundation and a promising future. (id:57557)
2101 & 2103 Halifax Street
Regina, Saskatchewan
Investment Property for Sale – 2101 + 2103 Halifax St. This four-door investment property is a fantastic opportunity to expand your real estate portfolio! Located in the desirable General Hospital (Heritage Area) and just minutes from downtown, this property boasts huge potential with a little TLC. With its prime location, tenants will enjoy easy access to nearby amenities, public transit, and the downtown core, making it an attractive rental option. Whether you're looking to renovate, rent, or hold for future appreciation, this property is a great value-add investment. Don't miss out on this promising income property – schedule a viewing today! (id:57557)
193 Dumble Road
Canwood Rm No. 494, Saskatchewan
Beautiful 3 bedroom 2 bathroom 1396 sqft home on 2 levels is tucked in the beautiful Boreal Forest, located just south of Big River. The home is a bungalow lay out with a walk out lower level entrance as well as an upper floor entrance from a sizeable deck. There is an attached, screened in 11.6 x 14.6 sunroom, which adds lots of extra space for entertaining or just enjoying the back yard view. Upstairs you will find a living room, kitchen, dining area and half bath. Kitchen boasts a large pantry, stainless steel appliances and plenty of light. New flooring and paint throughout, and upstairs bath completely re done. A unique spiral staircase takes you to the three bedrooms, laundry area, main bath and storage room. The property is just under one acre in size and is absolutely beautifully landscaped with a private park like setting. The yard has four sheds to store all your items and toys, a garden, large green house, raspberry patch, apple trees, fire pit are and lots of really nice landscaping and rock work. The yard has lots of perennials, trees and shrubs making is breathtakingly beautiful to be able to sit outside and enjoy. The property is located just a few minutes south of Carrier lumber, the ski hill and 12 mins from the town of Big River. Enjoy quadding, dirt biking, skidooing right from your yard with numerous trails near by (id:57557)
95 White Pelican Way
Rural Vulcan County, Alberta
Welcome to McGregor Estates – Lake Life Without Compromise! This incredible lot offers more than just a place to build – it’s your gateway to a lifestyle that outshines the competition. Priced well below comparable lots in Little Bow or Pine Coulee McGregor Estates offers unmatched value thanks to its thoughtfully planned community and top-tier amenities. McGregor Lake offers a year-round community centre complete with indoor/outdoor pools, a hot tub, fitness facilities, and gathering spaces. Love the water? McGregor Reservoir consistently maintains higher water levels than other lakes during dry years, thanks to its irrigation outflow system. That means dependable boat access all season long. Plus, with the only other launch located at the far north end by the provincial park, boat traffic in front of McGregor Estates is significantly reduced—meaning calmer waters, fewer waves, and more room to surf, paddle, and relax.This particular lot is a standout with: Prime design potential thanks to a wide front footprint—ideal for garage and off-street parking (street parking not permitted in the community). Unique layout advantages, including a public walkway beside the lot that allows for proper egress windows in basement bedrooms—something many other lots can’t offer. Easy access for lake toys: a cul-de-sac-style loop in front makes maneuvering a boat trailer a breeze.Bonus: Across the street, Thompson Homes.—a respected local custom home builder—has already brought several beautiful homes to life here, including two nearby listings in the ~$375K range.If you're thinking of building your dream lake home, this is the opportunity you've been waiting for—better amenities, better water conditions, less crowding, and far more value than other surrounding lakes. Come see why McGregor Estates is the lake community that truly delivers! (id:57557)
N425 - 7 Golden Lion Heights Avenue
Toronto, Ontario
Welcome to your new home in the heart of Yonge & Finch! This beautiful 1-bedroom condo is located in a modern building with amazing amenities. It features a cozy bedroom, a full bathroom, and a spacious walk-in closet perfect for everyday comfort and convenience. Just steps away from Finch TTC station, getting around the city is a breeze. You'll also find plenty of great restaurants, schools, and parks nearby to enjoy in your free time. Whether you're a professional looking for easy transit access or a small family wanting to be part of a vibrant community, this condo is a wonderful place to call home. (id:57557)
44 Lazy Nol Court
Ottawa, Ontario
Welcome to this exceptional, fully renovated detached home with TWO SEPARATE LEGAL UNITS that offers a rare and versatile investment opportunity, with a potential annual income of $51,000. Whether you're looking for a business venture with strong rental income, a chance to offset ownership costs by living in one unit while renting the other, or a solution for multi-generational family living, this property delivers. The upper unit, tastefully updated in 2019, offers over 1,000 square feet of open-concept living space. Leading to the home, you have the renovated entrance walk-way and spacious driveway. Step inside to discover a formal dining area, sunny living room with a wood burning fireplace, and spacious kitchen with stainless steel appliances. The primary bedroom offers a unique 2-piece ensuite, and the main level is completed with 2 other sizeable bedrooms, a 4-piece guest bathroom, and in-suite laundry with a new washing machine. You also have direct access to a private deck and fully-fenced yard, with lots of privacy. In the lower level, you'll find the legal secondary dwelling unit that was constructed in 2020 and renovated recently, with all the proper permits. You have 3 bedrooms, 2 full bathrooms, living and dining areas, in-suite laundry, and a private exterior entrance. The units have no common shared areas, separate laundry and hydro meters, and each their own wall-mounted AC units plus efficient boiler heating. The upper unit is currently rented for $2306.25/month plus utilities, while the lower unit earns $1942.37/month plus utilities, generating reliable income from quality tenants. Located within walking distance to transit, parks, schools, and everyday amenities, this low-maintenance, low-expense property is a smart addition to any real estate portfolio. Furnace 2019. Don't miss your chance, book a showing today! (id:57557)
321 Cathcart St
Sault Ste. Marie, Ontario
This triplex, located in downtown Sault Ste. Marie, offers a solid investment opportunity. It includes two 2-bedroom units and one bachelor unit, all within walking distance to shops, the mall, and groceries. A bus stop is just 20 seconds away, adding further convenience for tenants. The care, management, and renovations over the past five years have enhanced the property, resulting in a gross monthly income of $3,150. The building features a functional layout, large windows, and a shared common area, with a separate entrance to the unfinished basement. There is ample parking with a deep driveway and garage, and on-site laundry adds convenience. With a large home of roughly 2,500 sq. ft., this property generates strong cash flow, making it a great choice for investors seeking reliable returns. (id:57557)
128 & 130 Bayswater Avenue
Ottawa, Ontario
Welcome to this beautiful all brick side by side double in Hintonburg. Rarely offered here is 2 (3) bedrm semi detached homes that have been in the same family for 53 years. This property sits on a 56x130 foot lot with parking & 3 garages off the back lane with a zoning of R4UB -think of the possibilities. The sellers have lived in 130 & it features an addition of a main floor family room. Both sides have 3 bedrooms on the 2nd floor with a main bathroom, & a spacious living room, dining room & kitchen. 130 has granite counter tops, french doors on the main level, a finished basement & bath in the basement. There is extra storage in the 3rd floor attic space. 3rd floor is finished & can be used as another bedrm or office space with additional storage as well in both houses. 128 Bayswater is tenanted & is available to view only after viewing 130 or with an offer. Close to Preston, the Civic Hospital, the LRT, walking distance to Lebreton Flats & all the shops that Hintonburg has to offer. (id:57557)
Lot 21-5 Browns Yard Road
Browns Yard, New Brunswick
BUILDER DREAM LOT!!!! WATER ACCESS!! This lot will be subdivided before closing.. 1.2 acres of building. This is Located not that far from Bouctouche, Cocagne, Moncton, ETC.... Many amenities just a short drive away. RIVER DESTINATION SPOT for boaters at the bridge. A BOATERS SUMMER DREAM COME TRUE!!!! BONUS: Community dock available spots for rent to purchasers of the lots.LOT TO BE SUBDIVIDED ON OR BEFORE CLOSING. Call your REALTOR® today to get more information. (id:57557)
Lot Route 305
Cap-Bateau, New Brunswick
Discover a rare gem nestled in the vibrant heart of the Acadian Peninsulaa breathtaking waterfront and oceanfront lot that offers the ultimate coastal lifestyle. This extraordinary property boasts direct access to a stunning private beach, where the sound of the waves and the salty ocean breeze become part of your everyday life. Whether you're dreaming of building a luxurious summer retreat, a charming cottage, or your forever home by the sea, this lot offers endless potential. Imagine waking up to panoramic views of the water, walking barefoot along the shore, and soaking in sunsets that paint the sky with colors youll never forget. With its prime location, natural beauty, and serene atmosphere, this is more than just a piece of landits your invitation to live the dream. The allée to get to the lot is right before the civic address 2392 rte 305 (id:57557)
Lot 21-6 Browns Yard Road
Browns Yard, New Brunswick
BUILDER DREAM LOT!!!! WATER ACCESS!! This lot will be subdivided before closing.. 1.1 acres of building. This is Located not that far from Bouctouche, Cocagne, Moncton, ETC.... Many amenities just a short drive away. RIVER DESTINATION SPOT for boaters at the bridge. A BOATERS SUMMER DREAM COME TRUE!!!! BONUS: Community dock available spots for rent to purchasers of the lots. LOT TO BE SUBDIVIDED ON OR BEFORE CLOSING. Call your REALTOR® today to get more information. (id:57557)
Lot 21-3 Browns Yard Road
Browns Yard, New Brunswick
BUILDER DREAM LOT!!!! WATER ACCESS!! This lot will be subdivided before closing.. 1.8 acres of building. This is Located not that far from Bouctouche, Cocagne, Moncton, ETC.... Many amenities just a short drive away. RIVER DESTINATION SPOT for boaters at the bridge. A BOATERS SUMMER DREAM COME TRUE!!!! BONUS: Community dock available spots for rent to purchasers of the lots. LOT TO BE SUBDIVIDED ON OR BEFORE CLOSING. Call your REALTOR® today to get more information (id:57557)

