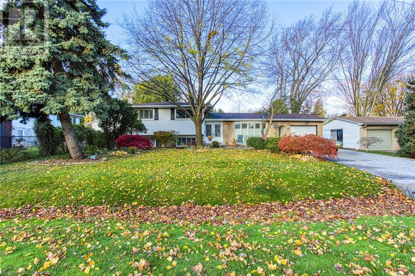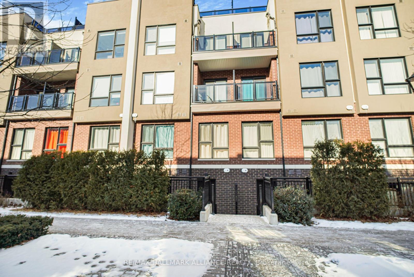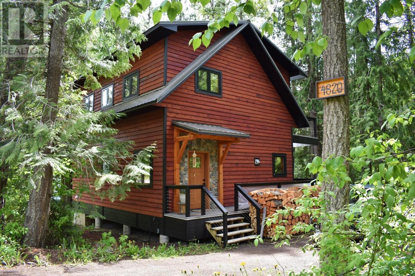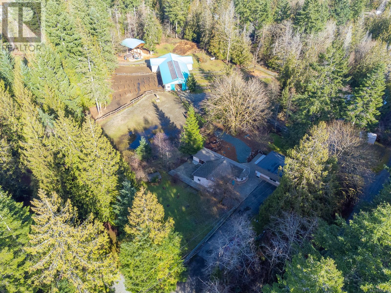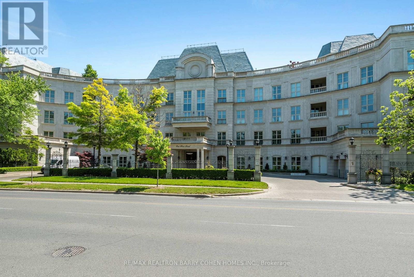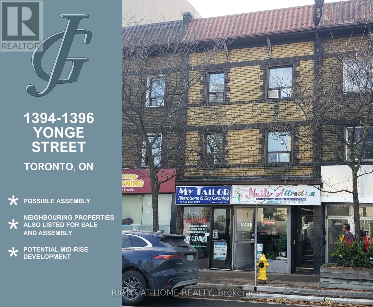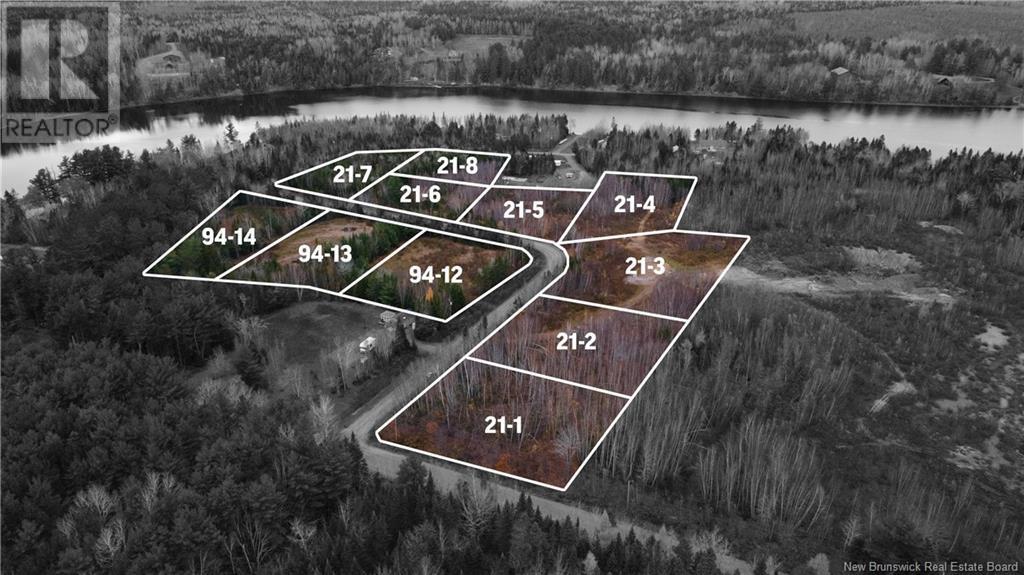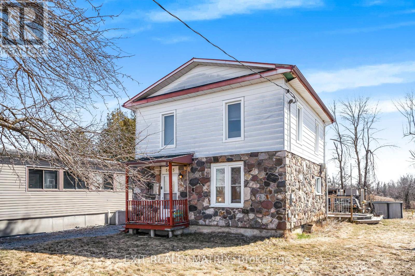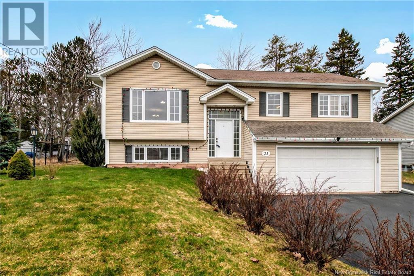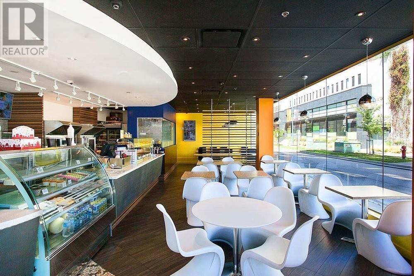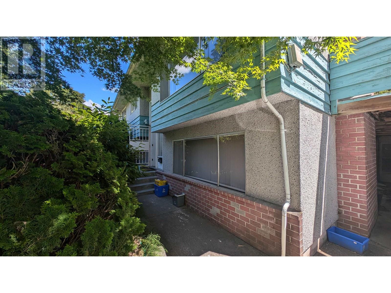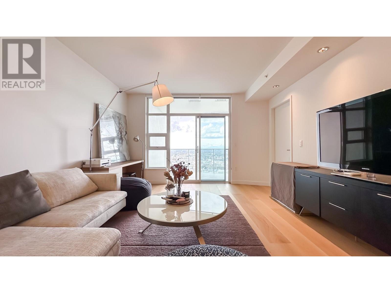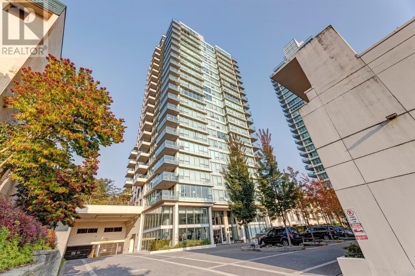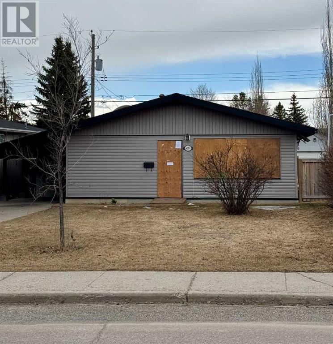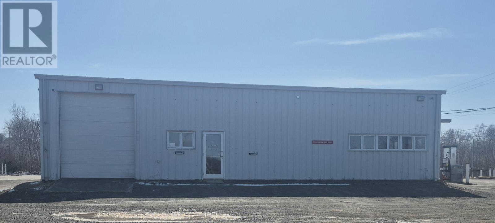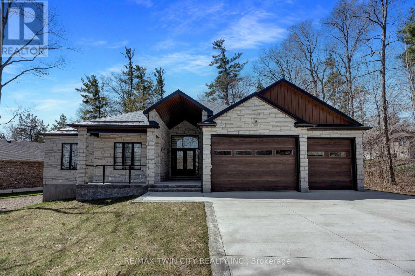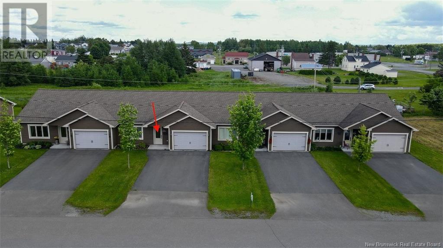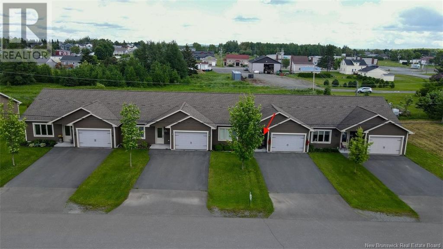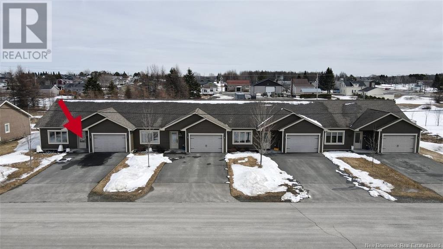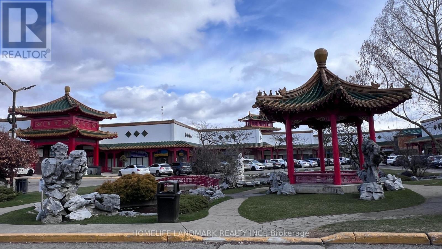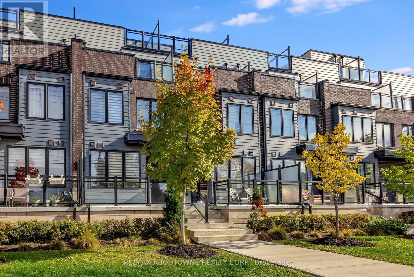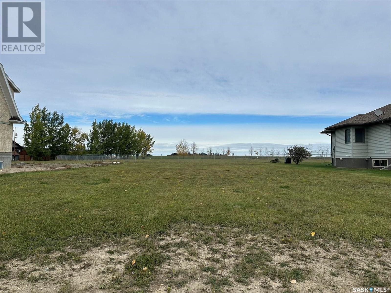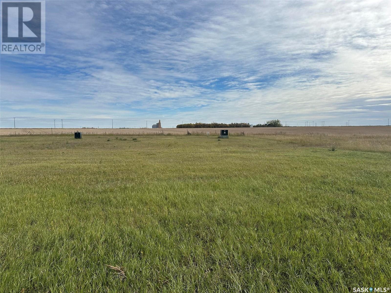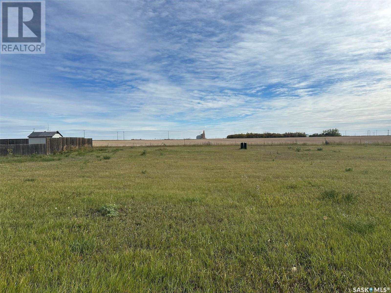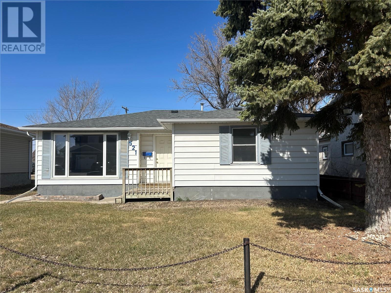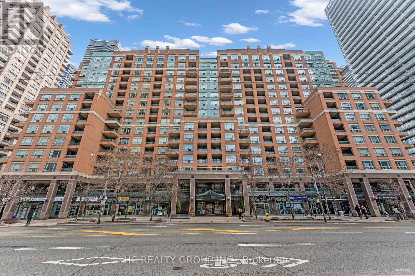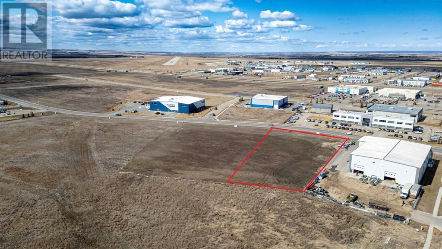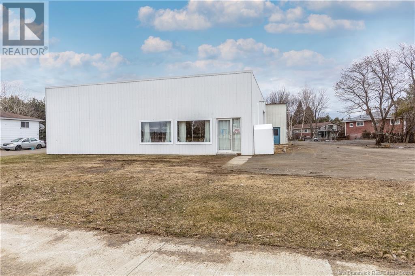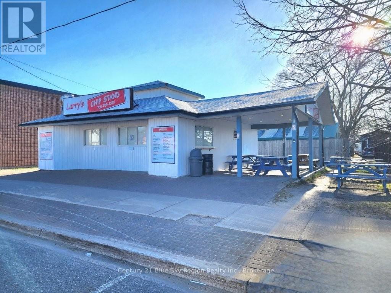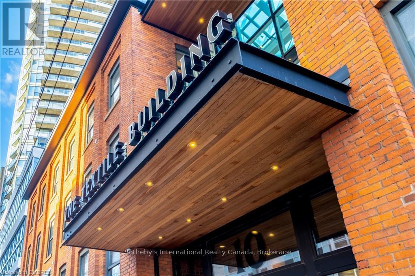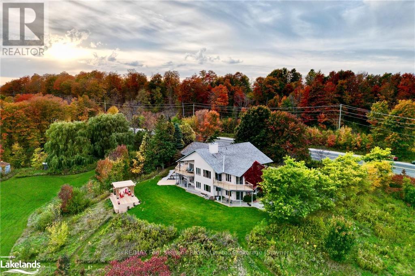14 George Street
Grimsby, Ontario
Welcome to 14 George Street, a charming home nestled in one of Grimsby’s most desirable neighborhoods. This fantastic location offers the perfect balance of convenience and tranquility. Situated just a short stroll from downtown Grimsby, you’ll have easy access to shops, dining, and local amenities, while schools, parks, and the newly renovated Peach King Arena are all close by, making it ideal for families and active lifestyles. Step inside and be greeted by a bright and inviting living room, filled with an abundance of natural light pouring through large windows, creating a warm and welcoming atmosphere. The finished basement offers additional living space, perfect for a family room, home office, or recreational area to suit your needs. The outdoor space is truly impressive, featuring a very large yard with a pond feature complete with a pump and filter, as well as an irrigation/sprinkler system in both the front and back yard. Whether you envision summer barbecues, gardening, or simply enjoying the serene surroundings, this property delivers. Nestled on a quiet street, this home provides the peaceful retreat you’ve been searching for while still being conveniently connected to everything Grimsby has to offer. Don’t miss your chance to make 14 George Street your new home. This is a property that combines location, comfort, and potential—schedule your viewing today! (id:57557)
3255 Norfolk Rd
Oak Bay, British Columbia
Perched among majestic Garry Oaks in Oak Bay’s prestigious Uplands, 3255 Norfolk Road is a design-forward residence blending West Coast architecture with exceptional craftsmanship. Built by Method Built Homes & designed by Russell Treloar, this home offers elegant single-level living with separation between the primary suite & secondary bedrooms for privacy & function. Thoughtful grade integration allows the landscape to flow seamlessly indoors, with each window framing natural vistas. The chef’s kitchen, outfitted with dual islands & La Cornue, Wolf & Sub-Zero appliances, is a showpiece of luxury & utility. Beyond its beauty, this home surpasses Step Code 3 energy standards, showcasing a quality of construction rarely seen. With over 4,900 sqft of finished space, including a private lower-level suite & expansive decks, this residence is both a retreat & a testament to intelligent design. From the oak-adorned outdoor living spaces to the hidden solid construction, every detail reflects unparalleled quality. (id:57557)
111 - 8835 Sheppard Avenue E
Toronto, Ontario
8835 Sheppard Ave Unit 111 is looking for a new tenant, is it YOU? If you're looking for a large 2-bedroom condo, this would be a great option. It boasts over 1100 square feet with 2 bedrooms, 2 bathrooms, and a den, with a main area that lays out with a dining area, living/family room, and a kitchen with an island you can eat at and there are many options for the den area. The unit is only a few years old, but it feels brand new with the flooring we just laid and with fresh paint, all it needs is for you to fill it with your furniture. With all the amenities you need nearby and the 401 just minutes away, this is a great place for anyone to call home! (id:57557)
9018 112 Avenue
Fort St. John, British Columbia
* PREC - Personal Real Estate Corporation. Looking for your first home? This 3-bedroom, 1.5-bath 2-storey townhome is an excellent choice for first-time buyers or investors looking to build equity. Perfectly located near schools, parks & everyday amenities, it offers a convenient, family-friendly setting in a well-connected neighborhood. The fully fenced yard is great for pets, gardening, or playtime, while the 16'5 x 15'5 sundeck provides a sunny spot to unwind or entertain. A single-car garage offers secure parking & extra storage for seasonal gear or tools. Inside, the layout smartly separates living & sleeping areas, with bright main-floor spaces ready for your vision. What a great start to get into the market or expand your portfolio! This property delivers value & a location you’ll appreciate for years to come. Updates include kitchen cupboards and the upstairs bathroom. The deck was redone in 2020, the roof was done in Oct 2024, & the windows in March 2025; the HWT is approx. 8 years old. Explore what’s possible & book a showing! (id:57557)
1220 N Blackburn Road
Prince George, British Columbia
Have you been wanting acreage, but worried about dealing with a well and septic? No worries, this custom home on over 9 acres is on city water, sewer and garbage removal and just a few minutes from town . Spacious lawn areas surround the house with treed acreage behind. A double garage and lots of outside storage allow you to keep your toys safe. The generous entrance area leads to the main floor family room, two bedrooms (one with an efficient Blazeking woodstove) , full bathroom, laundry room and covered backyard access. The upstairs features an inviting living room, adjacent dining area with French doors to the sundeck, 3 bedrooms (primary bedroom has a full ensuite and walk-in closet), another full bathroom and a timeless kitchen with lots of counterspace and eating nook! (id:57557)
4820 Quesnel Forks Road
Likely, British Columbia
Waterfront Dream! This stunning, custom built 3 bedroom home was designed in everyway to fully take in nature's beauty. Masterful craftsmanship is evident thought-out, with on-site sourced fir flooring & accents, river rock fireplace, triple-glazed windows, cedar siding and so much more. The abundance of windows and 2 giant, cantilevered decks provide views of the 300+ feet of private waterfront. Main floor features open design - kitchen with birch counters, dining & casual family room with a beautiful fireplace centerpiece. Second level offers 3 spacious bedrooms with private deck access and a flex space great for library or play area. The 1.3 acre property offers a shop, large greenhouse and beautiful gardens with fruit, vegetable and herbs galore! Prepare to be astounded... and relaxed. (id:57557)
4391 Best Rd
Port Alberni, British Columbia
Welcome to your dream equestrian property nestled on 4.75 gently rolling, fenced acres in desirable Cherry Creek. This scenic retreat features a charming 3-bed, 1-bath rancher with a cozy gas fireplace in the living room and French doors off the primary bedroom leading to a private sunken patio. A separate 1-bed, 1-bath carriage house offers its own patio access through sliding glass doors—perfect for guests or rental income. Both homes enjoy breathtaking mountain views. Horse lovers will appreciate the 10-stall barn, each with individual paddocks, plus a large wash stall, heated tack room with lockers, feed room, kitchen, laundry, and washrooms, as well as an outdoor riding ring. Extras include a fully insulated stand-alone tack store, two chicken coops, a separately fenced grassy area with fruit trees and a heated dog house with a deck. RV enthusiasts will love the two RV hookups and parking areas. This unique property blends country charm with functional amenities—ideal for hobby farmers, horse owners, or those seeking a peaceful lifestyle. (id:57557)
106 - 1 Post Road
Toronto, Ontario
Legacy Bridle Path Address. Highly Desired Ground Floor Suite At York Mills Most Prestigious Condominium - 1 Post Rd. Impeccably Maintained W/ High-End Finishes & Meticulous Craftsmanship. Rare Private Backyard W/ Vast Green Space, 4 Elegant Walk-Outs, Flagstone Terrace & Professionally Maintained Gardens. Natural Hardwood, Marble Floors, Crown Moulding, Brass Fixtures, 10 Ft. Ceilings & Timeless Sophistication Throughout. Grand Formal Dining Room & Living Room W/ French Doors To Gardens, Gas Fireplace W/ Marble Surround. Gourmet Eat-In Kitchen W/ Downsview Custom Cabinetry, Integrated Appliances, Granite Finish, Breakfast Area W/ Walk-Out To Private Terrace. Expansive Primary Suite Enjoys Private Backyard Access, Walk-In Closet & 6-Piece Ensuite W/ Whirlpool Tub. Second Bedroom Or Den Featuring French Doors To Yard, Two Double Closets & 4-Piece Ensuite. Access To Unparalleled Service & Extraordinary Amenities, Including 24-Hour Concierge, Elite Security, Library W/ Grand Piano, Music Room, Billiards Room, Indoor Pool & Spa, Fitness Center, Exquisite Formal Gardens & More. (id:57557)
1394/1396 Yonge Street
Toronto, Ontario
**Opportunity for a small assembly is possible for mid-rise rental development**Property on Yonge Street, just south of St. Clair Road West. Fully tenanted with net income of approx $100k. Significant development within the area. Immediate neighbours are separately available for assembly and sale. Neighbouring properties total 77.41 ft of frontage avaiable for assembly. (id:57557)
Lot 94-12 River Bend Road
Browns Yard, New Brunswick
BUILDER DREAM LOT!!!! WATER ACCESS!! 1.1 acres of building. This is Located not that far from Bouctouche, Cocagne, Moncton, Etc.. Many amenities just a short drive away.BONUS: Community dock available spots for rent to purchasers of the lots. Call your REALTOR® today to get more information. (id:57557)
5095 Fatima Street
East Hawkesbury, Ontario
Currently tenanted. Interior pictures and virtual walk through available for serious buyers. Located on a large lot on a cul de sac in the quiet village of St. Eugene. A large family home with lots of potential and space for everyone. Main level features a large living room, separate dining room and kitchen with plenty of cabinets and counter space. Practical main level bedroom, 3 piece bath with laundry area and convenient mudroom. Three additional bedrooms on the second level along with a full bathroom. Included on the property is a vacant mobile home at 5105 Fatima with no occupancy permit. Some evidence of mold is present and is sold "as is" 24 hour notice to tenant for visits. (id:57557)
41 Fernwood
Moncton, New Brunswick
Looking for a great investment in a growing vibrant city? Check out this 4 unit buiding with lots of parking, situated in a quiet residential area, close to all ammenities of daily living. Three two bedrooms and one 1 bedroom suite. Laundry area. Tenants pay their own utilities. There are long term tenants in place, with lots of room for rent increases. (id:57557)
21 Chad Crescent
Salisbury, New Brunswick
Located in a family-friendly neighborhood just steps from the local school and park and many amenities this beautiful home offers the ideal layout for a growing family to thrive. The main level features a bright, open-concept design with a spacious living room, generous dining area, and a kitchen complete with rich dark cabinetry, an island for extra prep space, and plenty of storage. Step out onto the deck from the dining area and enjoy views of the backyardperfect for playtime or weekend BBQs. Down the hall, youll find three comfortable bedrooms including the primary with walk-in closet and a large full bathroom with convenient main floor laundry. The fully finished basement offers even more room to spread out, with a cozy family room, an additional bedroom, and a second full bathroomideal for guests or teens. An attached double garage and a paved driveway with ample parking complete the package. With its unbeatable location and family-focused layout, this home truly has it all! (id:57557)
11663 Confidential
Richmond, British Columbia
BAKERY CAFE LOCATED ON PRIME STRATEGIC CORNER LOCATION IN DOWNTOWN RICHMOND ON NO 3 ROAD WITH GREAT STREET EXPOSURE!! THIS SPACE HAS A GREAT LAYOUT INCLUDING THE SEATING AREA AT THE FRONT WITH NICE BEHIND THE FRON COUNTER WORK AREA AND A KITCHEN PREP AREA ! IT IS IMPORTANT TO NOTE THAT THERE ARE 2 RATIONAL OVENS WITH EXHAUST HOODS WHICH WILL ALLOW FOR ADDITIONAL TYPES OF COOKING/BAKING! NEW LEASE SIGNED NOVEMBER WITH TOTAL RENT OF APPROXIMATELY $8,000/MONTH INCLUDING GST! NO FINANCIAL STATEMENTS AVAILABLE. PRICED FOR QUICK SALE! (id:57557)
8975 Cook Crescent
Richmond, British Columbia
Developers and Investors Alert: Large lot (8048 sqft) Potential land assembly for multifamily development. Designated area as T4 townhouse development in Richmond City OCP. Also turnkey rental property: fully tenanted with great low maintenance tenants. Central location close to Skytrain, Richmond Centre Mall, Walmart & schools. Buy and Hold or redevelop. Bring your offer! (id:57557)
4209 1289 Hornby Street
Vancouver, British Columbia
Welcome to One Burrard Place-a landmark building in the heart of downtown Vancouver. This luxurious 1 bed, 1 bath plus den unit offers an efficient, open-concept layout with premium finishes throughout, breathtaking South-West views of the city, water, and mountains. Enjoy engineered hardwood flooring, air conditioning, and a sleek kitchen with Gaggenau appliances, stone countertops, ample storage. Residents have exclusive access to over 30,000 sqft of world-class amenities, including concierge, a state-of-the-art fitness, spa room, indoor pool, hot tub, steam/sauna, indoor & outdoor lounges, wine tasting lounge, study room, and more! Live in luxury, steps away from the seawall, top restaurants, shopping, and transit. Includes 1 parking. Don't miss out on this exceptional opportunity! (id:57557)
1102 2200 Douglas Road
Burnaby, British Columbia
Affinity by Bosa! This one bedroom plus den Southeast facing unit offers clear views, functional layout with no wasted space, as well as Bosa's top quality. Just steps to shopping, transit, parks, school and more. Convenient amenities include fitness facility, social lounge complete with kitchen and entertainment space, and a lushly landscaped roof top garden. Walking distance to Brentwood town centre and Holdom skytrain station. 1 parking and 1 locker also included. Perfect for living in or investment. Brentwood Park Elementary & Alpha Secondary School. (id:57557)
4107 46 Avenue Sw
Calgary, Alberta
**THIS IS A FORECLOSURE** and great development opportunity. The property has had recent fire damage + no access is allowed into the house. It is possible to walk the property but please book a showing to do so. Great development potential in this Glamorgan neighbourhoood and offering excellent location. This property has not been listed for many years + offers a 50 X 100 foot lot with a South facing backyard. (id:57557)
46 Hardy Avenue Unit#b
Grand Falls-Windsor, Newfoundland & Labrador
Over 2000 square feet available for lease. The IBEX Community room is in search of a tenant. This space has so much potential. What do you vision here? Whether you are an existing business or you are looking for a space to begin your entrepreneurial adventure, this space may be just what you are looking for. This area has played host to many gatherings over the years and now it is looking for a tenant with a vision to fill it. Equipped with an extra large open space, a washroom, two offices, electrical room, and more this space contains so much potential. Reach out to an agent today and lets get your business a new home. (id:57557)
7, 15502b 101 Street
Clairmont, Alberta
This 795 square foot retail space is ideal for any business looking for an affordable option to purchase with great exposure to make their own. This property has ample parking at the front and rear of the building and exposure from Highway 43. This is a property that any small business looking to own their own retail or office space should take a closer look at. The Landlord is open to a market-rate leasing option for an approved tenant. Call your Commercial Realtor© for more information or to book a showing today. (id:57557)
Sw-4-74 -3-W6
Teepee Creek, Alberta
Great Opportunity to purchase this 14.85 acre parcel of land in the Hamlet of Teepee Creek, North of the School, Which accommodates pre-k to Grade 8. This Hamlet has a great 4-H club, riding arena, Ice skating rink, rodeo grounds, a new fire hall and asmall convenience store. This community has many activities for the kids and adults.Gas and Power run west and north of the property. Water and Sewer may be available with an application. With the County of Grande Prairie. Any development is subject for approval with The County of Grande Prairie. (id:57557)
10175 Merrywood Drive
Lambton Shores, Ontario
SHOWSTOPPER CUSTOM BUILT BUNGALOW IN MERRYWOOD ESTATES, GRAND BEND - WITH INGROUND POOL & POOL HOUSE. ONLY 3 MINUTES TO LAKE HURON. Stunning custom-built home in the heart of Grand Bend! Just minutes from the beach, shopping, parks, trails, and more, this luxurious 5-bedroom, 4-bathroom residence is loaded with premium features. Step into a breathtaking open-concept design flooded with natural light, ideal for both grand entertaining and everyday living. The Chefs kitchen is a masterpiece, featuring high-end appliances, abundant quartz countertops, custom cabinetry, and a sprawling eat-in island with clever built-in storage. Seamless indoor-outdoor flow leads to your Private Backyard Oasis complete with an inground pool, cascading waterfall, and a chic pool house with a bar, perfect for summer gatherings. Unwind in the expansive family room, anchored by a cozy gas fireplace, or host effortlessly in the dining area, enhanced by a stylish wet bar. A spacious laundry room with ample storage adds everyday convenience. The lavish Primary bedroom is a sanctuary, featuring a soothing fireplace, a spa-like ensuite, and a walk-in closet with custom organizers. Enjoy resort-style living with an inground pool featuring a waterfall, a pool house with a bar, and a patio complete with its own fireplace can be used for guest accommodations and perfect for entertaining. The fully finished lower level offers a separate entrance, making it ideal for guests or extended family. Enjoy movie nights in the home theatre, stay active in the private gym, or relax in the additional living area. Parking for up to 10 vehicles plus a 3-car garage. Built for durability with 2 foam waterproofing over concrete and foundation before framing and insulation. Smart home system with integrated camera control adds convenience and peace of mind. This is MUCH MORE than a home its a lifestyle, where luxury meets functionality in a prime location close to beaches, shopping, and trails. (id:57557)
67 Beaulieu Street
Saint-Quentin, New Brunswick
Welcome to 67 Beaulieu Street in Saint-Quentin. This stunning turnkey condo features two spacious bedrooms and a full bathroom. As you enter, you'll be charmed by the open-concept living room and kitchen area. The property features heated floors throughout and a large insulated garage measuring 13.5 x 20. Outside, youll enjoy a fenced concrete patio and a paved yard. Call to schedule a visit! Condo fees: $120.00 / month (id:57557)
65 Beaulieu Street
Saint-Quentin, New Brunswick
Welcome to 65 Beaulieu Street in Saint-Quentin. This stunning turnkey condo features two spacious bedrooms and a full bathroom. As you enter, you'll be charmed by the open-concept living room and kitchen area. The property features heated floors throughout and a large insulated garage measuring 13.5 x 20. Outside, youll enjoy a fenced concrete patio and a paved yard. Call to schedule a visit! Condo fees: $120.00 / month (id:57557)
69 Beaulieu Street
Saint-Quentin, New Brunswick
Welcome to 69 Beaulieu Street in Saint-Quentin. This stunning turnkey condo features two spacious bedrooms and a full bathroom. As you enter, you'll be charmed by the open-concept living room and kitchen area. The property features heated floors throughout and a large insulated garage measuring 13.5 x 20. Outside, youll enjoy a fenced concrete patio and a paved yard. Call to schedule a visit! Condo fees: $120.00 / month (id:57557)
1467 Howes Cr Sw Sw
Edmonton, Alberta
Welcome to this Kimberley-built 2,550 sq ft custom masterpiece in the prestigious community of Jagare Ridge. This stunning home seamlessly blends modern elegance with comfort, featuring a chef-inspired kitchen with high-end appliances and a sleek layout, plus a fully equipped spice kitchen — perfect for the culinary enthusiast. The spacious layout boasts an open-to-below concept, flooding the living space with natural light and creating a grand, welcoming atmosphere. A custom feature wall adds designer flair to the main living area. Enjoy the convenience of a main floor bedroom and full bath, ideal for guests or multigenerational living. Upstairs, you'll find a bonus room, three spacious bedrooms, and two full bathrooms. Step outside to your private oasis: a Dura-deck, BBQ gas line, gazebo, and a no-maintenance yard with artificial turf, all overlooking the 17th hole of the stunning golf course. Experience luxury living in one of Edmonton’s most sought-after communities. (id:57557)
3240 Fieldstone Way
Nanaimo, British Columbia
Imagine waking up to breathtaking sunrises over the ocean, spending your afternoons exploring nearby trails, and ending your day with a serene sunset on the horizon. This extraordinary property boasts a stunning 180° panoramic view that encompasses the ocean, mountains, and cityscape stretching from downtown Nanaimo to Vancouver and it's mainland peaks. With a warm Southern exposure and nearly 3/4 of an acre of almost flat terrain, this unique parcel is fully equipped with water and sewer services to lot. Architectural plans for three buildings are already in place, giving you the option to build multiple structures or create your own dream home. Ideally situated just minutes from Departure Bay beach, Linley valley trails, Wellington Secondary, Rock City Elementary and Country Club Center. The property is nestled within the prestigious Edgewood Community, yet is not part of the Strata. Don't miss out on this once-in-a-lifetime opportunity to own a piece of paradise! (id:57557)
K1&k2 - 888 Dundas Street E
Mississauga, Ontario
Exceptional Retail Space In Famous Official Tourist Shopping Centre---Mississauga Chinese Centre* Lots Of Attractions And Shopping Convenience* Lots Of Parking Space, Landlord Is Flexible On The Type Of Businesses Allowed* Unit Is Close To The Food Court* Must See (id:57557)
5 - 2212 Bromsgrove Road
Mississauga, Ontario
Welcome to Southdown Towns. Completed in 2021 by United Lands, this modern townhome offers 1,549 square feet plus plenty of outdoor living space. The owner added improvements and upgrades including resilient channels on all walls throughout the home as well as insulation in all walls and floors to reduce noise and increase heat retention. You will also find custom tiles in all washrooms along with a rainfall shower in the primary en suite. Included are two underground parking spaces (one pre-wired for an electric vehicle charger) along with a large storage room. This home is bright and airy and comes with three separate outdoor living areas. There is a large front porch at the entrance, a walkout from the primary bedroom to a private deck and a generous rooftop deck complete with gas barbecue line and water line. The Clarkson location offers a great blend of suburban charm with urban conveniences. The Clarkson Village Shopping Centre is nearby, offering a mix of grocery stores, local shops, and services. For a larger shopping trip, South Common Centre is a short drive away with more retail options. You will find plenty of area restaurants as Clarkson has a diverse food scene. There is also no shortage of trails and parks in the area including Rattray Marsh Conservation Area, offering scenic walking trails along the shores of Lake Ontario. For commuters, you are just steps to the Clarkson GO and along with public transit options, the QEW is just minutes away. (id:57557)
5 Prairie View Crescent
Colonsay, Saskatchewan
Build your dream home in the picturesque town of Colonsay! With the countryside just steps away. This vibrant town is home to a K-12 School, Grocery Store, outdoor Pool, Bank, Post Office, Library and Restaurant. Call today to get started! (id:57557)
19 Prairie View Crescent
Colonsay, Saskatchewan
Build your dream home in the picturesque town of Colonsay! With the countryside just steps away. This vibrant town is home to a K-12 School, Grocery Store, outdoor Pool, Bank, Post Office, Library and Restaurant. Call today to get started! (id:57557)
17 Prairie View Crescent
Colonsay, Saskatchewan
Build your dream home in the picturesque town of Colonsay! With the countryside just steps away. This vibrant town is home to a K-12 School, Grocery Store, outdoor Pool, Bank, Post Office, Library and Restaurant. Call today to get started! (id:57557)
521 3rd Street
Estevan, Saskatchewan
This home has plenty to offer! Kitchen is bright and fresh with white cabinets. There is a convenient eating bar in the kitchen and separate dining area. Dining area has built in cabinets and patio doors to deck and back yard. Living room is spacious and has easy care laminate flooring. Your storage needs are taken care of with large central storage room or walk in pantry. Both bedrooms on the main floor have custom built ins with a brand new 4 piece bathroom between them. Basement is fully developed. Family room has painted cedar accents for that cozy feeling. Adjoining wet bar or games area is perfect for entertaining or extra family space. Third bedroom and den are located on the lower level. Three piece bath has circular corner shower. Utility room and separate laundry room means plenty of storage options. Back yard has deck, patio area and plenty of room for RV parking. The spacious Double garage is just what you have been looking for (id:57557)
3886 East Shore Road
Severn, Ontario
Top 5 Reasons You Will Love This Home: 1) From the striking polished concrete floors with radiant in-floor heating to the gourmet chefs kitchen and sleek high-end finishes, every inch of this home has been thoughtfully designed with contemporary comfort in mind, soak in the sweeping, unobstructed views that create the perfect backdrop for everyday living 2) With a main level primary suite for ultimate convenience, plus four additional guest bedrooms, a cozy loft, and a walkout recreation room that leads right to the waters edge, there's no shortage of room for family, friends, and creating unforgettable memories 3) Professionally landscaped to perfection, this property boasts a stunning granite patio, built-in water feature, serene sauna, and a charming screened-in Muskoka porch, with thoughtfully hardscaped stone paths guiding you through lush greenery and peaceful gathering spots 4) Set on a highly sought-after lot with an impressive 180' of pristine Gloucester Pool frontage, enjoy a sandy beach area, a private dock, and a two-slip boathouse, ideal for boating enthusiasts, while the heated, insulated, and waterproofed garage is a standout, professionally finished by Garage Living with custom shelving and durable PVC paneling 5) With true LTE high-speed internet and access via a private, four-season road, this home spans 4,037 finished square feet and presents the ultimate four-season escape or full-time luxury residence. 4,037 above grade sq.ft. Visit our website for more detailed information. (id:57557)
38 Lakeridge Drive
Toronto, Ontario
Situated directly across from the lake, this home has Stunning Lake Front Views, Beautiful Sunrise And Sunset From The Living Room, Dining Room, Kitchen And Master Bedroom. Enjoy Living In This Spacious 3 Bedroom, 3 Bathroom Townhouse With Second Floor Laundry. Hardwood Flooring Throughout The Main Level, high ceilings and large windows.This home is bright and airy! Private Fenced backyard. Close to groceries, shopping and restaurants. Parking for 3 vehicles. Steps To The Go Train. (id:57557)
1011 - 889 Bay Street
Toronto, Ontario
Don't Miss This Rare Opportunity To Live In A Bright & Spacious 2 Bedroom + 2 Full Bathroom Suite In The Heart Of Downtown Toronto!Approx. 957 SqFt + Private Balcony In A Quiet And Desirable Neighbourhood. Thoughtfully Designed Layout + Expansive Windows That Flood The Space With Natural Light. Generous Room Sizes And Exceptional Functionality Throughout. Steps From UofT, TTC Subway, Eaton Centre, Hospital, Shops, Restaurants & More, Everything You Need At Your Doorstep! 1 Parking & 1 Locker Included! Exceptional Value + Comprehensive Building Amenities. A Must-See! You Will Fall In Love With This Home! (id:57557)
1108 - 15 Holmes Avenue
Toronto, Ontario
Welcome To Azura Condos! Newly Built Condo In Prime Location Of Yonge & Finch. 2 Bedroom, 2 Bath Unit With Close to 900 Sq Ft Of Living Space. Surrounded By A Plethora Of Restaurants, Essential Stores And Ttc Access. Perfect Rental Opportunity For Couples, Families Or Working Professionals. (id:57557)
Lot 2, 12005 97 Avenue
Grande Prairie, Alberta
Discover the ideal location for your business at this prime 1.55-acre site in Grande Prairie's Vision West Business Park, strategically positioned south of the bustling airport amidst established businesses like Napa Auto Parts, Peavey Mart, and Red-L Distributors. With Business Industrial (IB) zoning and full municipal services, this lot offers versatility and convenience, perfect for a range of business needs. Benefit from the area's future-ready infrastructure and proximity to key transportation networks, ensuring your enterprise's long-term success and growth potential. The neighboring 1.65-lot can be purchased with this listing for a total of 3.2 acres. Call your Commercial Realtor© today and elevate your business to new heights. (id:57557)
14204 93 Street
Rural Grande Prairie No. 1, Alberta
This 10,000 SF space situated in a multi-tenant property features two 100 ft pull-through bays, a 50 ft wash-bay, and a 60 ft stub-bay. There are four offices, a reception area, and a large mezzanine area for storage or the space could be utilized as a lunch room for the team. The building boasts of 400 amp 240V 3-phase power, radiant heat, municipal water services (holding tank pumps to municipal sewer), and seven 14'W by 16'H overhead doors. The large fenced and graveled yard ensures security with plenty of room for equipment. To book a showing or for more information call your local Commercial Realtor®. (id:57557)
9266 Main Street
Richibucto, New Brunswick
PRIME COMMERCIAL OPPORTUNITY ON MAIN STREET IN RICHIBUCTO! Welcome/Bienvenue to 9266 Main. Take advantage of this exceptional investment opportunity in the heart of Richibucto. This well-located commercial building on Main Street offers excellent visibility and high traffic exposure, making it ideal for a wide range of business ventures. Included in the sale is an additional lot located at the rear of the property, providing extra space for expansion, parking, or future development. Zoned CC (Shopping Centers), this versatile property allows for a variety of permitted uses, including: a bank or other financial institution, an office, an amusement center or commercial entertainment center, a restaurant, a retail store or service establishment, a service station or public garage, and an apartment building. Whether you're looking to launch a new business or expand your portfolio, this property offers both the flexibility and the location to make it happen. Dont delay, call today for more information or for your own personal viewing. (id:57557)
230 Main Street W
West Nipissing, Ontario
Prime investment opportunity established in 1953!! This three generational family owned business known as "Larry's Chip Stand" has been a point of destination for many, over the years. Totally refurbished in 2023 with all new chattels and appliances and completely remodeled throughout. Seasonal operation, open from March to October showing an amazing sales revenue stream. Turn key operation! For a private viewing call today!! (id:57557)
300 - 10 George Street
Hamilton, Ontario
Move-in ready! Contemporary office space near the corner of Bay and George. Hamilton's Textile Building is a completely rebuilt office building that mixes Hamilton's industrial charm with modern design elements. A former warehouse that retains its brick & beam construction, this Hamilton landmark has become a jewel among Hamilton's office spaces. A four-storey atrium and marble-encased elevator treat your eyes as your enter the lobby and secure fob access controls elevator and unit entry. This third-floor unit offers 10,000 square feet of space and provides glass-enclosed meeting rooms and offices, as well as an open concept central office area. The unit also includes a large kitchenette, break room and private washrooms. Hardwood floors, exposed ductwork and brick, glass boardroom and office walls, and the building's post and beam construction all add to the unit's invited and comfortable ambience. This ideal location is steps from the financial core, courthouses, City Hall, transit, restaurants, and much more! Note: Furniture in existing photos former tenants' belongings, not included as part of lease offering. 4,440 SF and 5,560 SF options also available. (id:57557)
301 - 10 George Street
Hamilton, Ontario
Move-in ready! Contemporary office space near the corner of Bay and George. Hamilton's Textile Building is a completely rebuilt office building that mixes Hamilton's industrial charm with modern design elements. A former warehouse that retains its brick & beam construction, this Hamilton landmark has become a jewel among Hamilton's office spaces. A four-storey atrium and marble-encased elevator treat your eyes as your enter the lobby and secure fob access controls elevator and unit entry. The third floor offers 10,000 square feet of space and provides glass-enclosed meeting rooms and offices, as well as an open concept central office area. Hardwood floors, exposed ductwork and brick, glass boardroom and office walls, and the building's post and beam construction all add to the unit's invited and comfortable ambience. This ideal location is steps from the financial core, courthouses, City Hall, transit, restaurants, and much more! Note: Furniture in existing photos former tenants' belongings, not included as part of lease offering. 10,000 SF and 5,560 SF options also available. (id:57557)
302 - 10 George Street
Hamilton, Ontario
Move-in ready! Contemporary office space near the corner of Bay and George. Hamilton's Textile Building is a completely rebuilt office building that mixes Hamilton's industrial charm with modern design elements. A former warehouse that retains its brick & beam construction, this Hamilton landmark has become a jewel among Hamilton's office spaces. A four-storey atrium and marble-encased elevator treat your eyes as your enter the lobby and secure fob access controls elevator and unit entry. The third-floor offers 10,000 square feet of space and provides glass-enclosed meeting rooms and offices, as well as an open concept central office area. The floor also includes a large kitchenette, break room and washrooms. Hardwood floors, exposed ductwork and brick, glass boardroom and office walls, and the building's post and beam construction all add to the unit's invited and comfortable ambience. This ideal location is steps from the financial core, courthouses, City Hall, transit, restaurants, and much more! Note: Furniture in existing photos former tenants' belongings, not included as part of lease offering. 10,000 SF and 4,440 SF options also available. (id:57557)
201-H - 12 James Street N
Hamilton, Ontario
1,200 square foot office available at the prestigious King-James building! As part of the Core Works Office Suites, the second floor and common area include kitchen, washrooms, boardroom, lounge, and access to the fifth floor common area terrace! The building itself has been completely redeveloped by Core Urban; known for their brilliant combination of preserved heritage features and character with modern features and building systems. Located in the heart of downtown Hamilton, this suite is literal steps away from the major banks, City Hall, the court houses, McMaster University's downtown campus, the James North Arts district, Jackson Square, and the King William restaurant district! (id:57557)
1651 County Road 124
Clearview, Ontario
Welcome to your private four-season retreat, a breathtaking 9.35-acre executive estate originally designed as a charming bed and breakfast. Whether you seek a spacious single-family home, or the opportunity to operate a home-based business, this property offers many possibilities. With over 4,100 sq. ft. of living space, this stunning residence features 5 bedrooms and 5 bathrooms, including 4 ensuites for ultimate comfort and privacy. The walkout basement with a separate entrance enhances the flexibility of the home. Inside, soaring cathedral ceilings, three cozy fireplaces, and a country kitchen with a wet pantry create a warm and inviting atmosphere. High-speed fiber-optic internet ensures seamless connectivity for business or leisure. State-of-the-art dual geothermal systems provide exceptional energy efficiency year-round. Step outside to experience 2,500 sq. ft. of decking and patio space, ideal for entertaining or relaxing while soaking in the breathtaking views of Devils Glen Ski Hills and the adjacent provincial park. A picturesque 0.75-acre pond, complete with a pond-fed sprinkler system, enhances the natural beauty of the landscape. Nature lovers will appreciate direct access to the Bruce Trail, while skiing, golfing, and outdoor adventures await just minutes away. Conveniently located only 90 minutes from Toronto, 40 minutes from Barrie, and 20 minutes from Blue Mountain Village, this is the perfect escape from city life. Come and live your best life in this extraordinary estate! (id:57557)
7 Frank Davis Street
Mississippi Mills, Ontario
Outstanding opportunity. Prime Business Park lots in the Friendly Town of Almonte. Located in Mississippi Mills these newly created lots range in size from approx. 1 acre to 1.48 acres & offer a blank slate to build what you need to grow your business. The lands are branded Employment Lands (Zoned E1) & are being sold by the Municipality. Almonte is the perfect town to source and attract employees to help your business move to the next level. Located on the Mississippi River, Almonte is 20 Minutes to Kanata & 35 minutes to downtown Ottawa. Time to grow? Time to become part of the Almonte Business Community. (id:57557)

