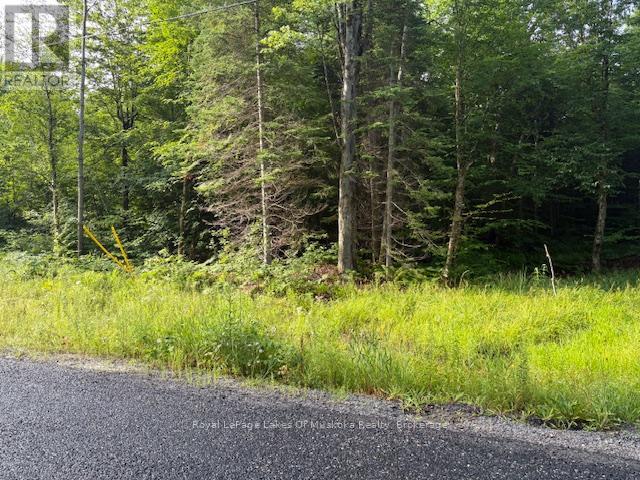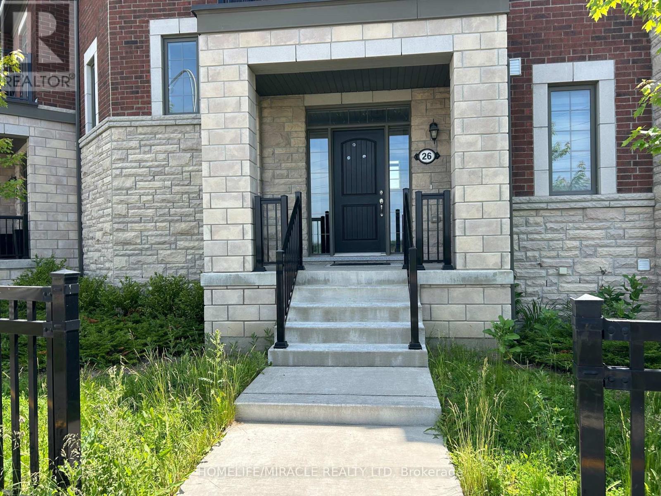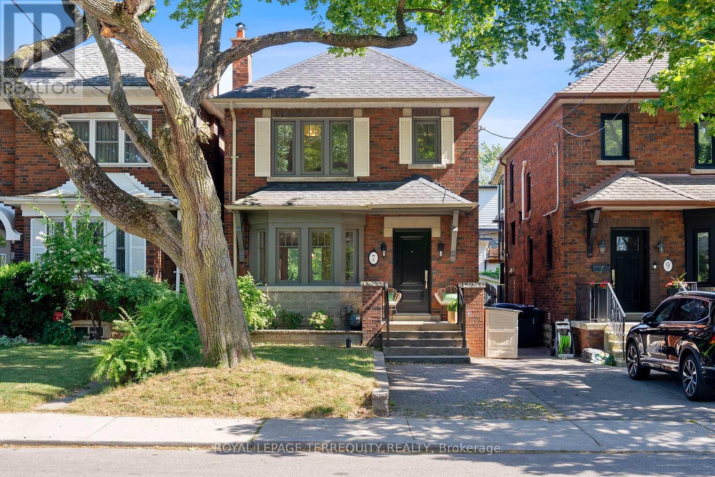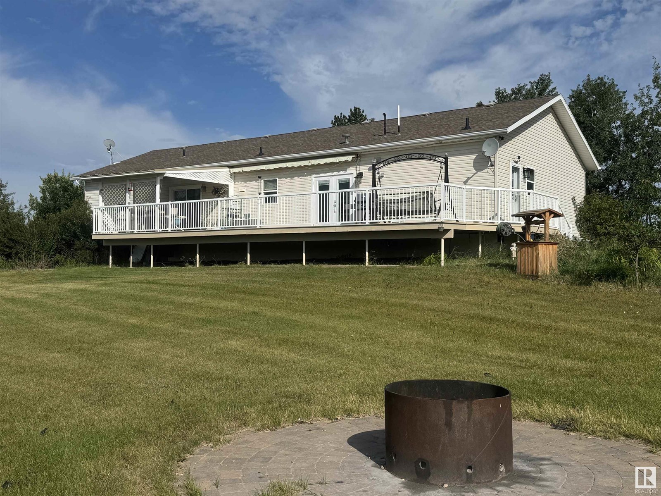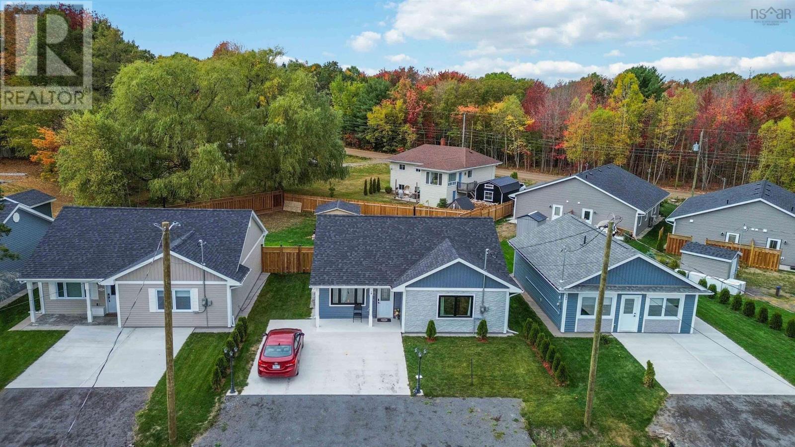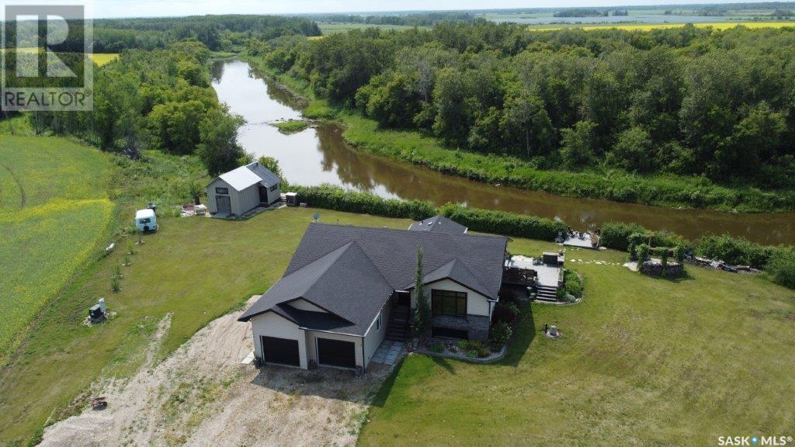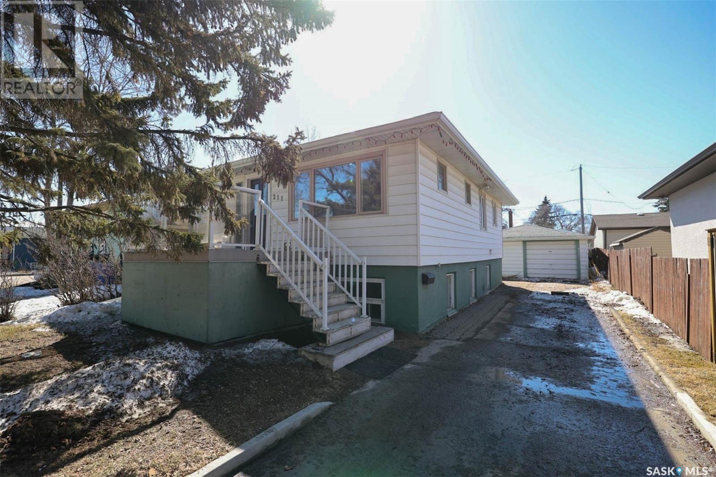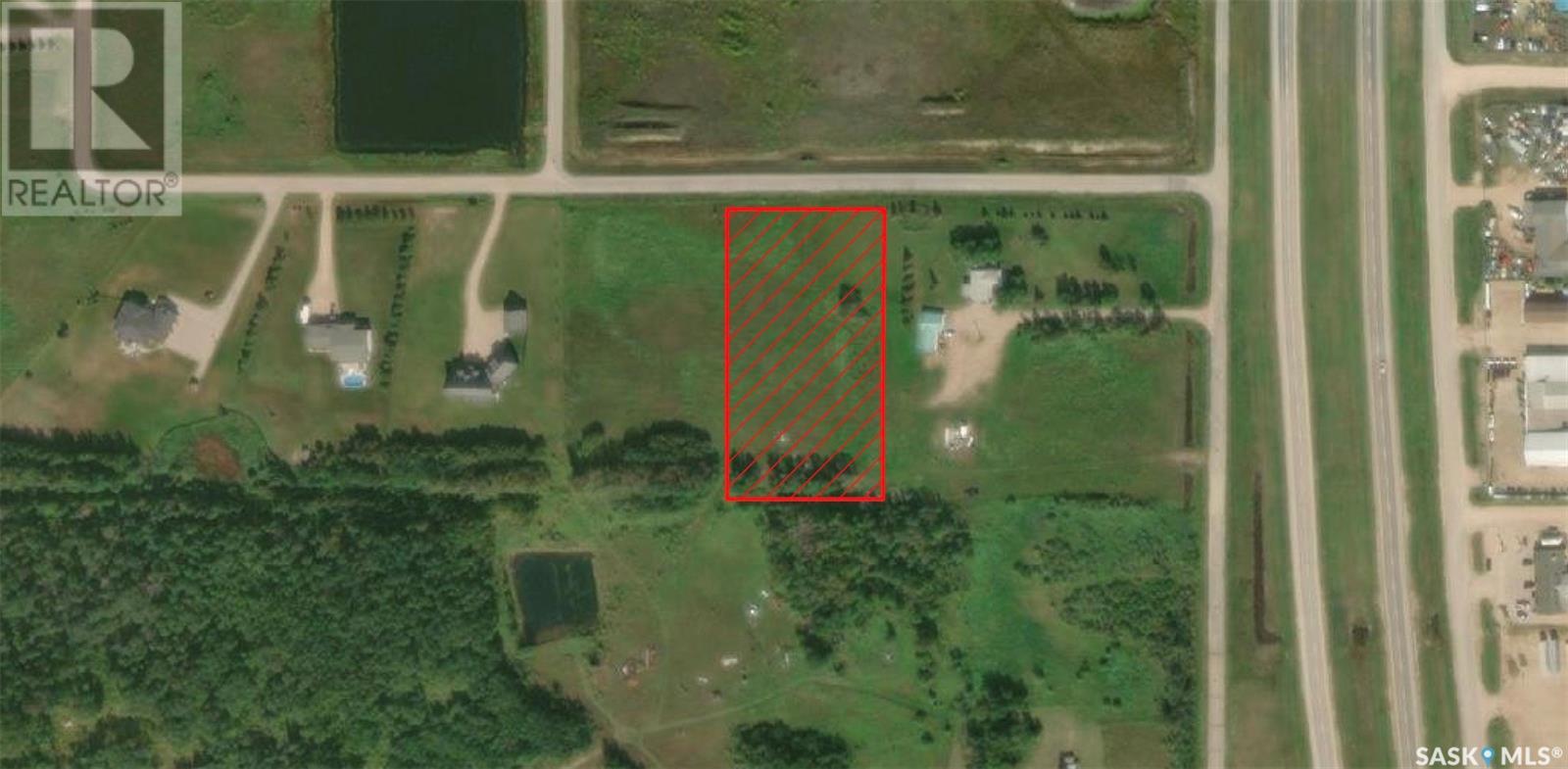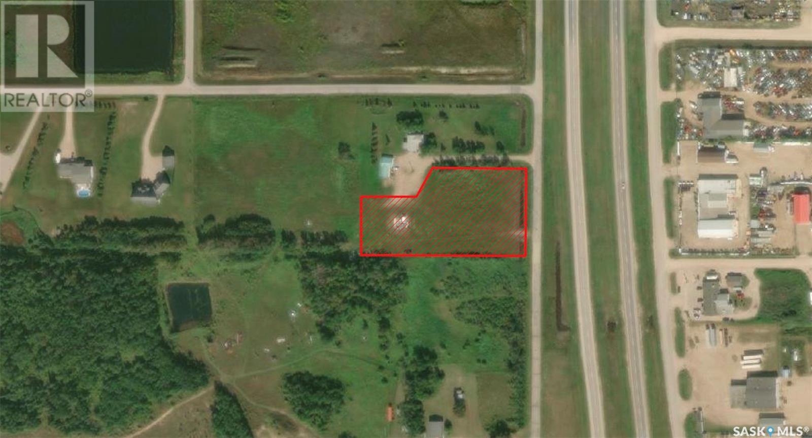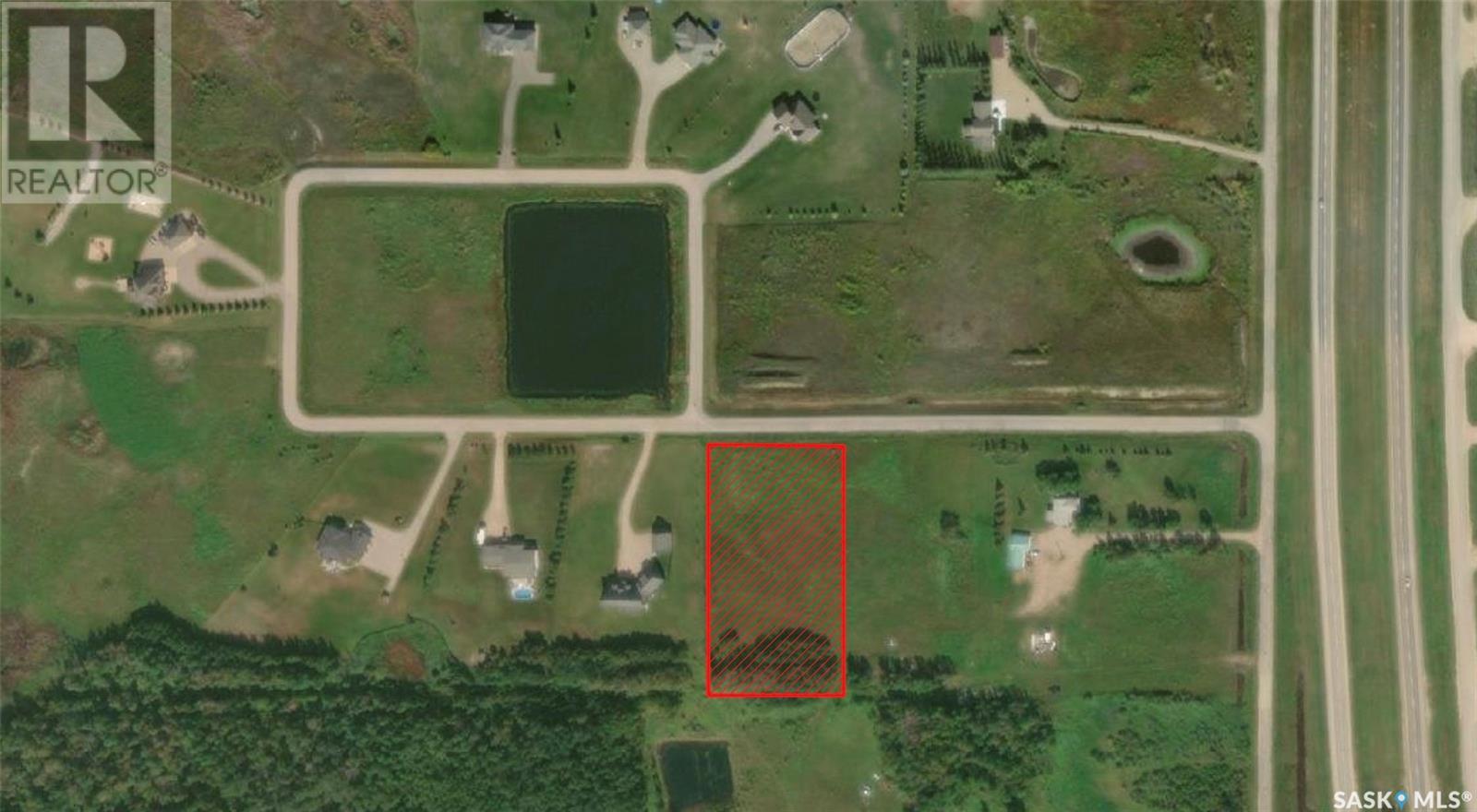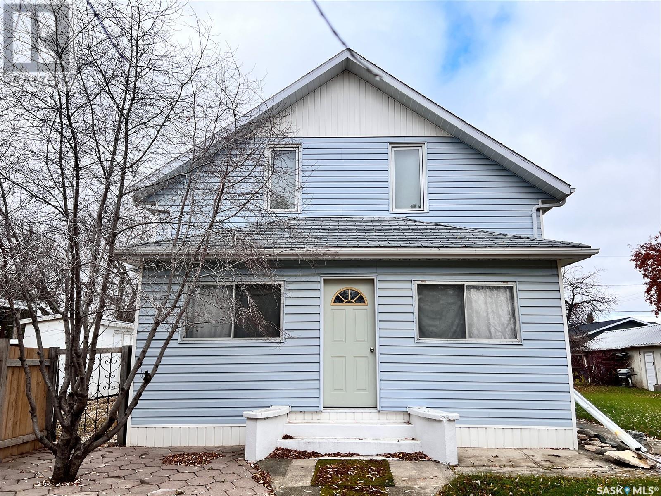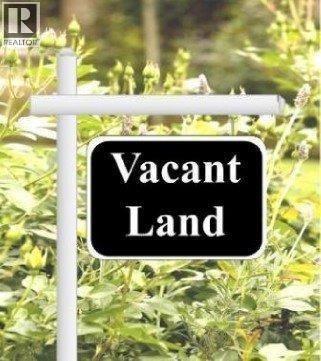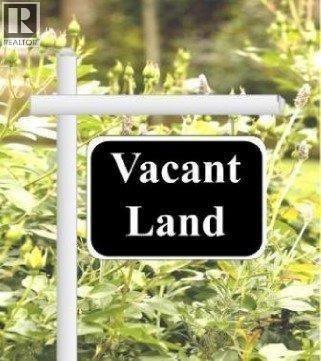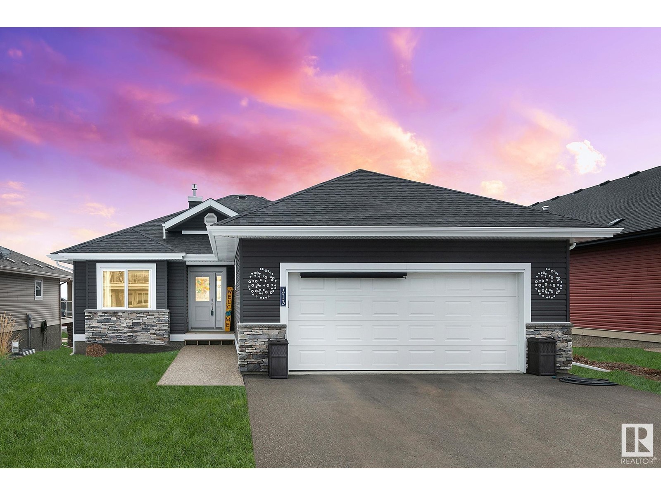48 Summer Leigh Trail
Huntsville, Ontario
Large 3.04 acre lot on a quiet country road 15 minutes from Downtown Huntsville and 20 minutes from Bracebridge. This is a great location just 5 minutes from access to Highway 11. Well treed throughout with a good mixture of hardwoods and softwoods in a area of newer homes. The beautiful Port Sydney beach is just 10 minutes away as well. This site would be perfect for a year round home or weekend retreat until you can move to a Muskoka full time. There are several other lots available as well, so why not bring a friend or two. *HST does apply and is in addition to the purchase price. (id:57557)
26 Fiesta Way
Whitby, Ontario
Welcome to this beautiful and spacious townhouse!Enjoy 2,183 sq. ft. of modern living space in one of Whitby's best locations. This stunning home features 4 bedrooms and 4 bathrooms, perfect for families of all sizes.Conveniently located close to major highways 401, 412, and 407, commuting is a breeze. You'll also be near all essential amenities Walmart, Costco, GO stations, schools, parks, and more.Dont miss this incredible opportunity to live in comfort and convenience! (id:57557)
5307 - 395 Bloor Street E
Toronto, Ontario
Experience luxury living in this stunning 2-bedroom penthouse suite located on the 55th floor, offering soaring 11' ceilings and unparalleled panoramic views. The spacious living room features floor-to-ceiling windows that provide unobstructed, sweeping vistas of the city skyline, bringing the beauty of the urban landscape right into your home. Step out onto your private balcony, perched above the clouds, and enjoy a view like no other. The modern eat-in kitchen is equipped with energy-efficient built-in appliances, allowing you to prepare meals in a space that combines style and functionality. Whether you're hosting guests or enjoying a quiet meal, this kitchen ensures comfort and elegance with every bite. Take advantage of the five-star resort-style amenities, including a state-of-the-art fitness centre at the Hilton Hotel, and enjoy the convenience of being just steps from the subway station. You are also minutes away from Yonge Street, Bloor Street, Yorkville, and the University of Toronto, placing you at the heart of Toronto finest shopping, dining, and cultural experiences. Live on top of the world in this extraordinary penthouse suite. See it today! (id:57557)
7 Roe Avenue
Toronto, Ontario
Welcome to 7 Roe Avenue, where modern elegance meets thoughtful design in one of Toronto's most sought-after neighborhoods of Lawrence Park. This fully renovated gem is ready to impress! Inside, an airy open-concept layout welcomes you with an abundance of natural light, gleaming hardwood floors, & sophisticated finishes through out. It starts at the front entry. From the heated tile entry, you can see the open and bright layout throughout the main floor showcasing the built-in living room wall unit, bay windows, large dining room & modern kitchen. The chefs kitchen is a showstopper, equipped with premium Bosch appliances including induction stove, sleek countertops, custom built cabinetry, & plenty of room to gather & entertain on the generous sized island. Past the kitchen is a bright office & access to the rear covered deck & yard. Upstairs is finished with brand new laminate floors 3 generous bedrooms & a sleek washroom. The primary bedroom offers loads of built-in closets w/a secondary closet & serenity for those much-needed retreats. The second & third bedrooms are generously sized with one having a large sunroom attached for a playroom or additional bed. The upper washroom is renovated with modern finishes, tile shower, & heated tile flooring. The basement is quite bright, fully finished & can be accessed via a separate entrance from the side door if needed. It has new laminate flooring throughout, a sleek renovated full bath with heated floors, & potential rough-in for an additional bath if need be. The storage & laundry room are large & functional. Outside, the beautifully landscaped backyard is your private retreat perfect for summer evenings or weekend brunches. Complete with a shed & large custom rear patio, you feel at home & at peace instantly. The superb location offers some of the best schools in the city, boutique shops, Yorkdale Mall, & walking distance to the subway, this home offers effortless style & turnkey comfort. It checks all the boxes (id:57557)
62315 Rr 261
Rural Westlock County, Alberta
Enjoy peaceful country living in this efficient and well-maintained 2009 bungalow on 8.53 acres, just minutes off the highway and close to beautiful lakes! This 3 bedroom, 2 bathroom home features an open-concept design with a spacious kitchen, cozy gas fireplace, main floor laundry, and air conditioning for year-round comfort. The good-sized bedrooms all offer large closets, and the primary suite includes a luxurious 5-piece ensuite. Step out onto the huge deck with a covered area and take in the stunning field views. Upgraded insulation makes this home super efficient. Plus, a fully insulated and heated 25’x40’ shop is perfect for storage or projects. The perfect mix of comfort, space, and convenience! (id:57557)
2650 Sandwich West Parkway Unit# 107
Lasalle, Ontario
Viewing offers as they come . Located in vibrant Lasalle, this main floor 2-bedroom condo features 2 full baths (including an ensuite with a walk-through closet), ceramic and laminate flooring, and appliances (fridge, stove, dishwasher, washer, dryer). Enjoy nearby shopping, restaurants, walking trails, bus routes, St. Clair College, U. of W., and award-winning wineries just a short drive away. Quick access to the Parkway for easy highway 401 and U.S. border access. Perfect as a home or investment. (id:57557)
Lot 8 Nichols Avenue
North Kentville, Nova Scotia
Visit REALTOR® website for additional information. Crafted by EcoStar Homes, these builds reflect quality construction, energy efficiency, and attention to detail. EcoStar Homes has earned an amazing reputation for compact, top-quality, highly energy-efficient new homes in their Nichols Ave, Kentville development. This detached home can be built in your choice of a 3 bedroom / 2 bathroom or 2 bedroom / 1 bathroom layoutboth thoughtfully designed and built-to-order in under 4 months. Standard features and finishes as shown in the photos, with a basic appliance package included (fridge, stove, dishwasher, microwave, washer/dryer). An optional layout is also available featuring a 2 bedroom / 1 bathroom home with a self-contained 1 bedroom / 1 bathroom garden suite with a private entrance. Build on Lot 8, or choose from Lots 11, 12, or 13. * Prices vary depending on home plan choosen. (id:57557)
300 Woodward Ave
Blind River, Ontario
Step into this bright, move-in ready home featuring 4 spacious bedrooms and 2 full bathrooms. The open-concept main level has been recently renovated with a brand-new kitchen & stylish flooring. Thoughtful upgrades extend beyond the interior, including new windows/doors, siding, front and back decks, and an updated hydro service. The foundation has also been professionally waterproofed with Blueskin in 2019, giving added peace of mind. Enjoy the outdoors in the large, private backyard, perfect for entertaining or relaxing. A detached 1-car garage adds both convenience and storage. Located just minutes from town while still on municipal services, this home offers the perfect blend of rural charm and modern convenience. Don’t miss your chance to own this surprisingly spacious and well-maintained gem! (id:57557)
60 Whisperwood Drive
Moncton, New Brunswick
WELL-LOCATED NORTH END SEMI WITH PRIVATE YARD & FINISHED BASEMENT! Located in Monctons sought-after North End, this spacious 4-bedroom, 3-bathroom semi-detached home offers unbeatable convenience and comfortjust a short walk to École Le Sommet, Evergreen Park School, and the YMCA North End. The main level features a bright, open layout with a dining area that seamlessly connects the kitchen and living room, perfect for family gatherings and BBQ suppers with easy access to the private backyard. A 2-piece powder room and energy-efficient mini-split complete this level. Upstairs, youll find a large 4-piece bathroom with a laundry closet, along with 3 comfortable bedrooms. The primary bedroom includes a walk-in closet and large window for abundant natural light. The fully finished basement adds valuable living space with a family room, 4th bedroom with egress window, a 3-piece bathroom, and a storage room. Step outside and enjoy proximity to the Northwest Trail system, public transit, grocery stores, shopping, and moreall just minutes from your doorstep. (id:57557)
45 Royston Grove Nw
Calgary, Alberta
Welcome to 45 Royston Grove NW—a refined and future-ready Gabriel model from Homes by Avi, tucked into the amenity-rich community of ROCKLAND PARK. This 2,037 sq ft two-storey home isn’t just thoughtfully designed—it’s built to elevate your everyday. With a rear deck accessed through a THREE-PANEL SLIDING PATIO DOOR, a WALK-THROUGH PANTRY from the mudroom, and a POCKET OFFICE perfectly placed upstairs, this layout anticipates the rhythm of real life.The kitchen is a standout, anchored by 42" upper cabinets, quartz countertops, a GAS COOKTOP, and BUILT-IN WALL OVEN AND MICROWAVE. It opens effortlessly to a sunlit dining area and a great room warmed by an electric fireplace. Upstairs, the spacious and private main bedroom features a luxurious ensuite with a TILED GLASS SHOWER, SOAKER TUB, AND DOUBLE VANITY. Two additional bedrooms, a full bathroom, a versatile bonus room, laundry area, and that clever pocket office make the upper floor both functional and flexible.What truly sets this home apart is what’s behind the walls: a 200-amp electrical panel, solar conduit rough-in from attic to mechanical room, EV charger rough-in, and Build Green registration. The home also includes 9’ ceilings on both the main floor and basement, James Hardie siding, and a rain barrel for eco-conscious living. With a gas line already roughed-in for your BBQ, your backyard is one step closer to summer-ready.Located in Rockland Park, a northwest Calgary community that blends nature, wellness, and connection, you’ll have access to one of THE CITY’S MOST IMPRESSIVE PRIVATE RESIDENT FACILITIES—complete with an outdoor pool, hot tub, fitness spaces, skating rink, and clubhouse. Winding trails, parks, and future schools and shops make this a smart move for families, lifestyle seekers, and investors alike.Possession is estimated for August, and while the home is still under construction, the opportunity to step into something exceptional is already here. Get in touch for floorplans, finish deta ils, and a tour of the Rockland Park experience—you’ll want to see what’s taking shape.PLEASE NOTE: Photos are of a finished Showhome of the same model – fit and finish may differ on finished spec home. Interior selections and floorplans shown in photos. (id:57557)
15 Acres Etomami
Hudson Bay Rm No. 394, Saskatchewan
Stunning 5-Bedroom Home on 15 Scenic Acres – Hudson Bay, SK. Nestled on 15 serene acres near Hudson Bay, SK, this immaculate 5-bedroom, 3-bath home built in 2009 offers the perfect blend of comfort, space, and natural beauty. Whether you’re watching the sun set, listening to the gentle ripple of the river, or catching a glimpse of the Northern Lights from the fire pit, this property is your private slice of paradise. Inside, vaulted ceilings and a three-sided fireplace create a warm and inviting atmosphere. The home boasts in-floor heating throughout both finished levels and the attached two-car garage. The main floor features a spacious laundry room, large windows that flood the space with natural light, and a beautiful deck off the dining area with breathtaking views of the river and fire pit. The well-appointed kitchen comes with all appliances, and the home includes central air, air exchange, and central vac for added convenience. The primary bedroom includes a walk-in closet and a luxurious 3-piece ensuite with a soaker tub. You’ll also find a 4-piece bathroom on the main level and another 3-piece bathroom downstairs, along with plenty of storage throughout. A versatile workshop or guesthouse sits on the property, complete with its own deck overlooking the river—ideal for guests, hobbies, or even a home office.Outdoor lovers will appreciate the abundance of local wildlife including whitetail deer, moose, elk, geese, ducks, and the occasional bear. Located just a short distance from Hudson Bay and on a school bus route to a modern K-12 school built in 2015, this home is perfect for families looking for both comfort and convenience. Water is provided by a well with a full RO system, and the property has a septic tank with a field system. This is a turn-key opportunity—move in and start living your best life surrounded by nature. Call to set up your viewing! (id:57557)
211 Broadway Avenue
Regina, Saskatchewan
Excellent potential for this raised bungalow in Arnheim Place. Very spacious open floorplan. Large front entry, huge living room open to the massive renovated kitchen with beautiful maple cabinetry, an abundance of counterspace, pantry and pullouts, tiled backsplash and large pennisula eat-up bar and separate large dining area. Large primary bedroom and generous side 2nd bedroom with rear access, main floor bath. Separate rear entrance leads to bright basement with oversized windows. Bsmt was developed into a suite and rented for many years just requires some finishing to put back. Separate laundry area accessible to both main and bsmt, bathroom requires some cosmetic finishing but all plumbing present. Large kitchen, living area and bedroom. Newer HE furnace and water heater. All appliances both main and suite included. Rear deck and patio in fully fenced yard. Double detached garage with both front and rear door entry. Back fenced compound behind garage has a 22 ft gate that swings open to allow alley access. Huge lot with RV parking and rare front driveway! Close to schools, shopping, bus routes and the park. Great house with bsmt suite mortgage helper potential or multi family residence. Call today! (id:57557)
194 Martel Road
Chapleau, Ontario
Well maintained, move-in ready two-bedroom bungalow with jacuzzi soaker tub, full unfinished basement, deck, large heated single car garage/workshop and two storage sheds. (id:57557)
Lot 1, Park Meadow Lane
Buckland Rm No. 491, Saskatchewan
Great opportunity to build your dream home within 5 minutes of the city limits! This 2.47 acre parcel of land has power, gas, telephone and rural water at the property line. Close to Redwing School and located in the RM of Buckland. Seller is willing to carry some financing for a down payment. (id:57557)
Blk C, Park Meadow Lane
Buckland Rm No. 491, Saskatchewan
Great opportunity to build your dream home within 5 minutes of the city limits! This 2.47 acre parcel of land has power, gas, telephone and rural water at the property line. Close to Redwing School and located in the RM of Buckland. Seller is willing to carry some financing for a downpayment. (id:57557)
Lot 2, Park Meadow Lane
Buckland Rm No. 491, Saskatchewan
Great opportunity to build your dream home within 5 minutes of the city limits! This 2.47 acre parcel of land has power, gas, telephone and rural water at the property line. Close to Redwing School and located in the RM of Buckland. Seller is willing to carry some financing for a downpayment. (id:57557)
157 Dunlop Street W
Yorkton, Saskatchewan
This 2-bedroom, 1-bath home is the perfect fit for first-time buyers, students, or investors. With 722 sq ft of living space, it’s ideally located just steps from Suncrest College, both high schools, and right behind St. Mary’s Cultural Centre. The large, fully fenced yard is perfect for pets or little ones to play safely. Also, with lots of RV Parking! The basement offers a solid poured concrete foundation and is wide open for your future development ideas. Affordable, well-situated, and full of potential—don’t miss your chance to own this great property! (id:57557)
16 Taralake Heath Ne
Calgary, Alberta
Welcome to this stunning 2300+ sq ft detached home in the highly sought-after community of Taralake NE Calgary. This beautifully designed property features a spacious front-attached double garage and a grand open-to-below front entry through the double door that sets the tone for luxury throughout. The main floor boasts elegant hardwood floors, two generous living rooms, a formal dining area, and a stylish kitchen perfect for entertaining. Upstairs, you'll find four spacious bedrooms and three full bathrooms, including two luxurious primary suites. The fully finished backyard is an entertainer’s dream, complete with a large deck, cozy gazebo, fire pit, and direct access to a serene park—perfect for evening walks. This home offers the perfect blend of comfort, space, and style in a family-friendly neighborhood. The unfinished basement can use your imagination, waiting to be turned into your personal entertainment centre with endless opportunities. (id:57557)
405 3rd Street E
Wynyard, Saskatchewan
This 1930s gem, nestled in the heart of Wynyard, is a private oasis style and character. Situated in a quiet neighbourhood within close proximity to the downtown business district, elementary school, swimming pool, skatepark, outdoor rink, and curling rink, the property boasts a full driveway from the street to the alley, providing parking for around 6 vehicles or RV Parking. The fully fenced yard is a secure haven surrounded by mature trees, fruit trees, perennials, ornamental shrubs, and ferns. A tin shed and a large wood shed with back-alley access. This home features four bedrooms and a two-piece upper-level bath, while the main floor hosts the kitchen, dining room, office, living room, main bath, and veranda access. The basement is unfinished with a roughed-in bathroom with a working sink, and a cold storage area. With its impressive features and future potential, this property is a calming retreat right at home. (id:57557)
24 Barbara Drive
Dartmouth, Nova Scotia
Welcome to 24 Barbara Drive in Dartmouth! This warm and welcoming split-entry home has been lovingly cared for over the years, and it shows. Tucked away on a cul-de-sac, it features 3 comfortable bedrooms, 2 full bathrooms, and a bright, functional layout that's perfect for both everyday living and entertaining. Set on a generously sized lot, there's plenty of space to enjoy the outdoors. The backyard is ideal for kids, pets, or gardening, and the spacious back deck, just three years old, offers a perfect spot to relax with a coffee or host a summer BBQ. The paved driveway, also redone three years ago, adds to it's curb appeal. Inside, is filled with natural light and has a welcoming charm that immediately makes you feel at home. One standout feature is the gravity-fed oil stove - a fantastic and practical addition that brings cozy warmth and peace of mind, especially if the power ever goes out. This house isn't just move-in ready, it's the kind of place you look forward to coming home to. Located close to schools, shopping, parks, and all your day-to-day needs, it offers the perfect blend of quiet comfort and convenience. Whether you're starting out, settling in, or simply looking for a wonderful home in a great neighborhood, this one is a must see. Do yourself a favor, call your REALTOR® today and book your viewing. (id:57557)
248 Albert Street
New Glasgow, Nova Scotia
This property is situated in a desirable family neighborhood, conveniently located just steps from New Glasgow Academy (grades PP-8) and within a five-minute drive of the local high school. The residence has undergone meticulous renovations, resulting in a modern yet inviting living space. The home features four bedrooms and one-and-a-half bathrooms. It boasts a beautifully designed kitchen equipped with brand-new appliances, and an open living and dining area that fosters a warm atmosphere. The main floor also includes a laundry room and a primary bedroom with a Jack and Jill bathroom. Ascending the elegant staircase to the second floor, one is welcomed by a spacious landing that leads to three additional bedrooms and a well-appointed bathroom that showcases modern fixtures and tasteful tile work. The list of updates is extensive, and we would be pleased to provide detailed information upon request.Dont Be Afraid To Jump On This One; your family will be grateful to call it home. (id:57557)
31 Sunset Drive
Clarenville, Newfoundland & Labrador
Available in the Clearview Terrace Development is this large, serviced building lot....one of only a few remaining. The location is close to schools, medical facilities , shopping and easy access to snowmobile/ATV trails. Build your own home , or take advantage of getting a quote to have a "turn key" built by JCL Construction. (id:57557)
35 Sunset Drive
Clarenville, Newfoundland & Labrador
Available in the Clearview Terrace Development is this large, serviced building lot....one of only a few remaining. The location is close to schools, medical facilities , shopping and easy access to snwmobile/ATV trails. Build your own home , or take advantage of getting a quote to have a "turn key" built by JCL Construction. (id:57557)
#213 55101 Ste. Anne Tr
Rural Lac Ste. Anne County, Alberta
WELCOME to this GORGEOUS RAISED BUNGALOW that is located IN THE GATED COMMUNITY, THE ESTATES OF WATERS EDGE!!! This home offers 4 bedrooms, 3 full bathrooms, an OPEN CONCEPT floor plan, a covered & screened in deck with LAKE VIEW, 10 ft ceilings, granite counters, beautiful neutral cabinetry, gas fireplace and luxury vinyl plank flooring. FRONT ATTACHED GARAGE IS OVERSIZED. THE LOWER LEVEL IS COMPLETELY FINISHED with LARGE BRIGHT WINDOWS, an ABUNDANCE OF ENTERTAINING SPACE that is all finished to the same CRAFTSMAN SPEC FINISHES as the upper level. Waters Edge provides a resort style environment with a private pool, clubhouse, playground, boat launch and gym. Commuting to Edmonton, St. Albert, Spruce Grove or Stony Plain is a breeze! (id:57557)

