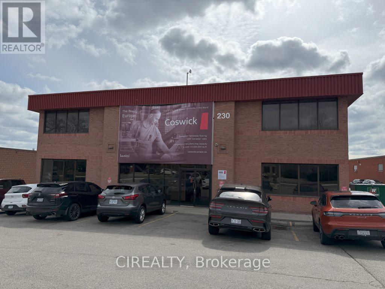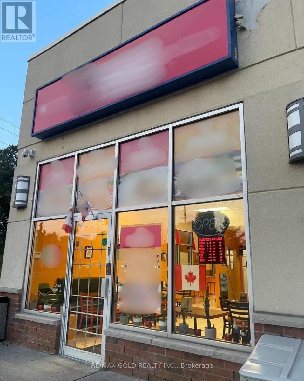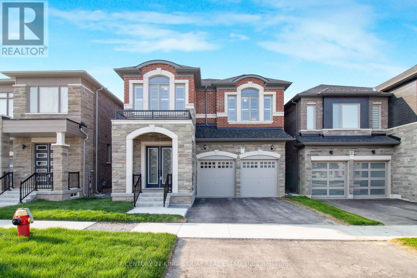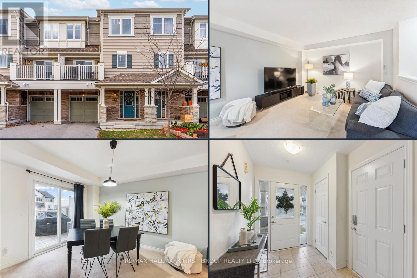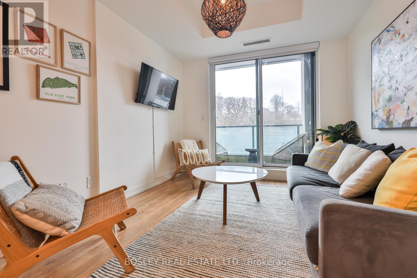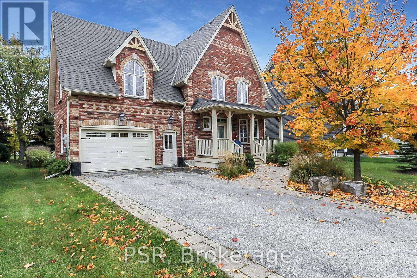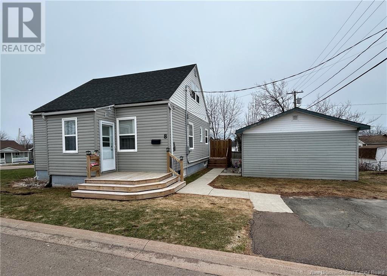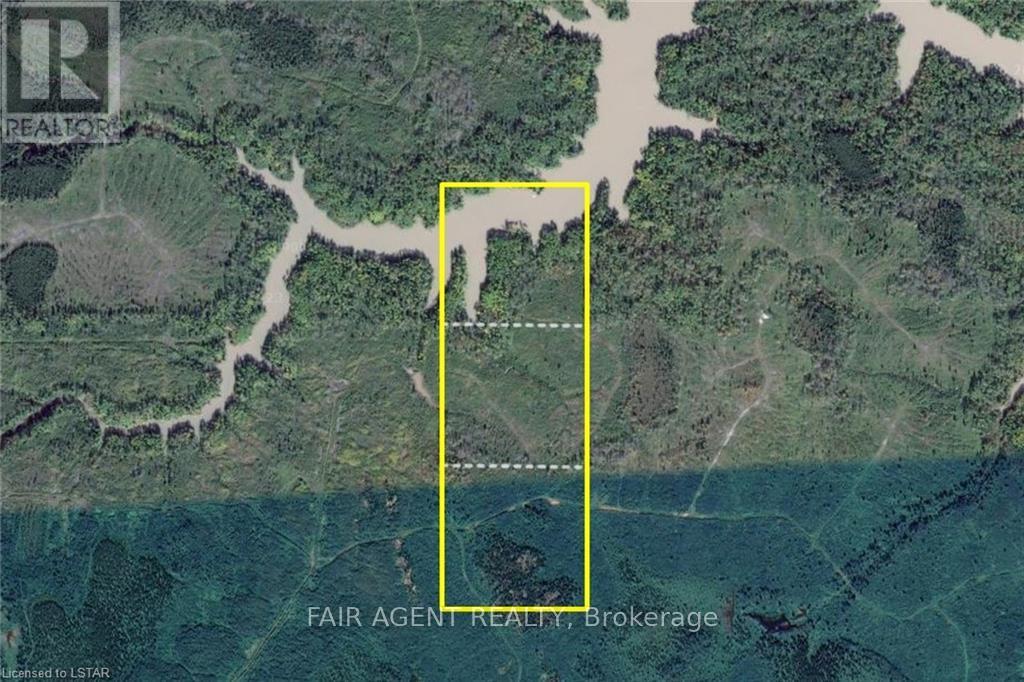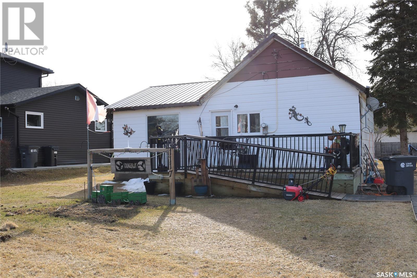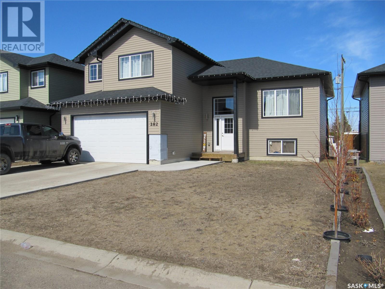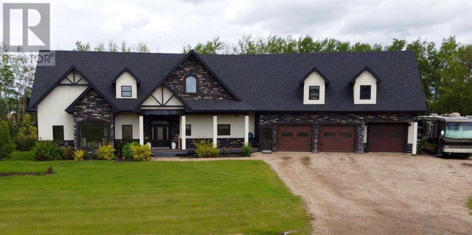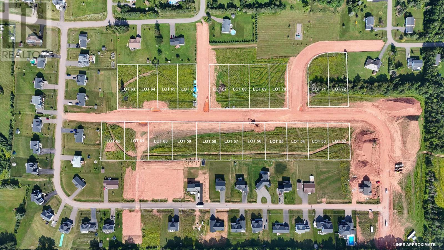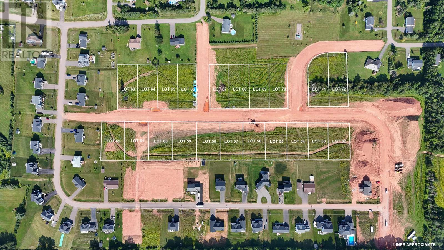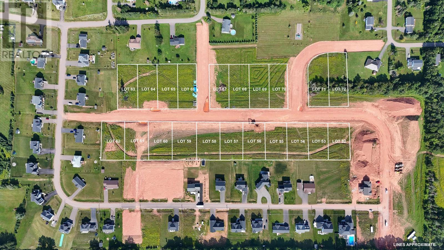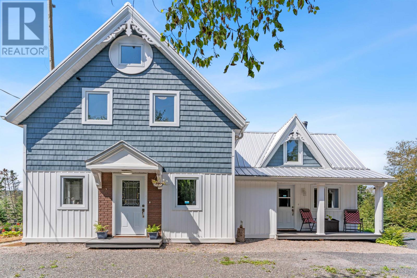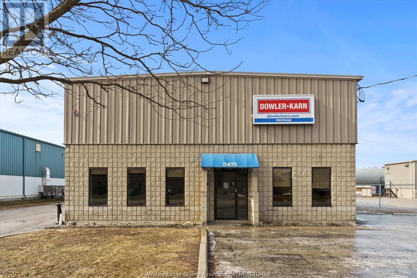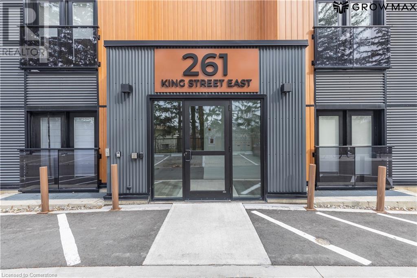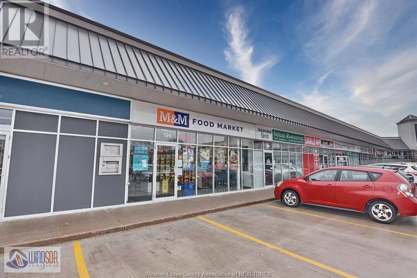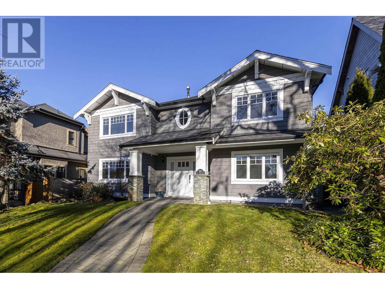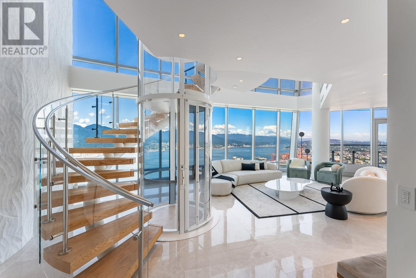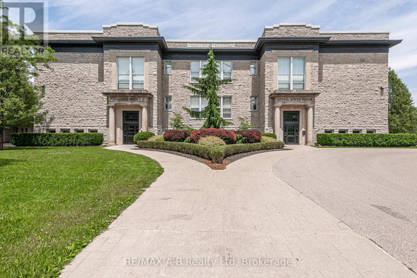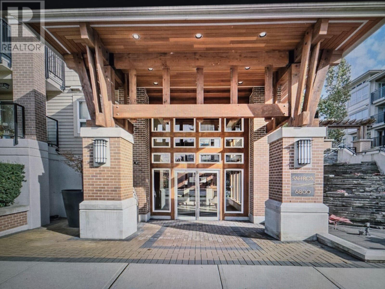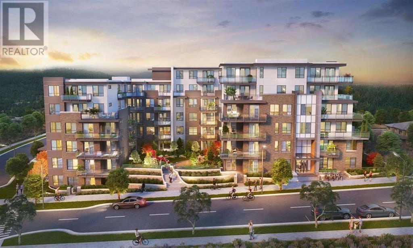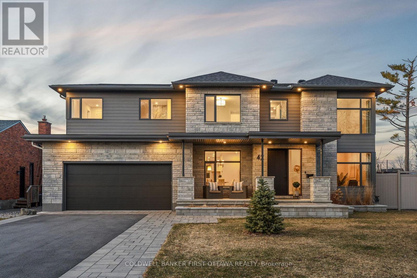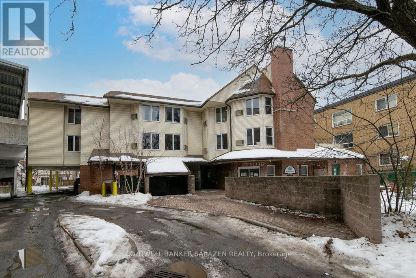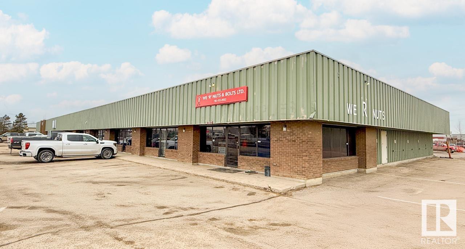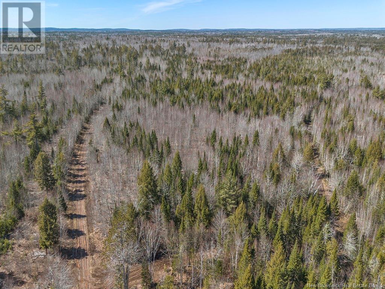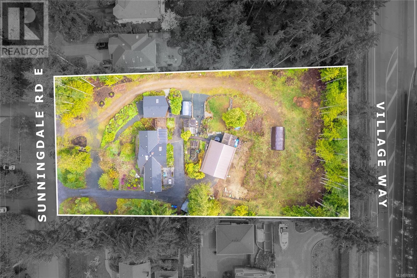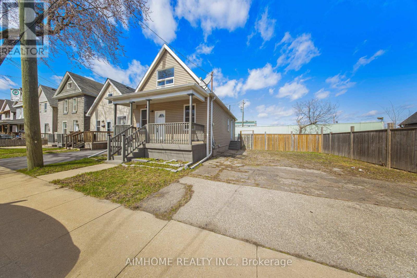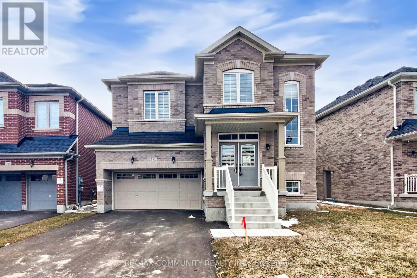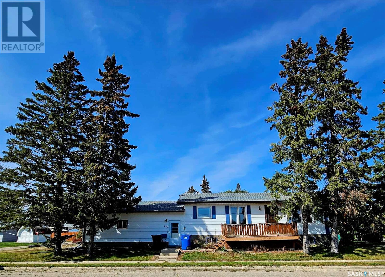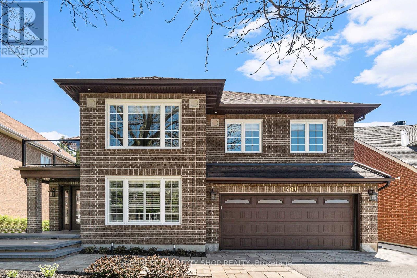Second Floor - 230 Watline Avenue
Mississauga, Ontario
Modern Office Space in Traders Business ParkSpacious second-floor office offering approx. 3,125 sq. ft. in the prestigious Traders Business Park. Features 9 private offices, including a main office with its own bathroom, plus 2 shared washrooms and a storage room.Enjoy utilities included and 24/7 access. Centrally located with excellent access to all major highways. A well-known business operates on the first floor, offering great exposure and opportunities for increased traffic and networking. (id:57557)
5a - 2013 Lawrence Avenue W
Toronto, Ontario
***Turnkey Quick-Service Restaurant in High-Traffic Plaza*** Incredible opportunity to own a well-established and profitable quick-service restaurant (QSR) in a prime, high-exposure location.Situated in a busy retail plaza anchored by national brands such as Tim Hortons, Wendys, Dollarama, and major pizza chains, this thriving business benefits from heavy foot traffic and a strong customer base. Surrounded by high-rise residential buildings, homes, a long-term care center, and commercial units, it enjoys consistent demand. (id:57557)
30 - 555 William Graham Drive
Aurora, Ontario
New Retail Units In A Hot Neighborhood. Situated At Ground Fl. Of The 180 Units Condo. 3000 New-Constructed Houses In The Immediate Area.400 New Senior Residents (55+) Just Across The Street. Highly Visible To The Main Road With Great Signage Exposure. Lots Of Parking. Ideal Use: Cafes/Bubbletea (Retail - Takeout - No Full Service or heavy cooking), Retail Store, Convenience Store, Financial Inst., Profession/Med Office/Physio/Chiro, Schools (Except Day-Care), All personal & services shops. **EXTRAS** Net rent is the starting rate with Annual rent escalation (id:57557)
619 - 60 Honeycrisp Crescent
Vaughan, Ontario
Amazing Brand NEW Corner Unit With 1 Bedroom + Den With 1 Parking Spot. South East Corner unit with lots of sunshine! 9' ceilings. The Den Can be used as 2nd Bedroom. Amenities include party room, theatre room, gym, and more! Located very conveniently to VMC, VIVA, and GO Transit and York University, Seneca College. (id:57557)
30a - 555 William Graham Drive
Aurora, Ontario
New Retail Units In A Hot Neighborhood. Situated At Ground Fl. Of The 180 Units Condo. 3000 New-Constructed Houses In The Immediate Area. 400 New Senior Residents (55+) Just Across The Street. Highly Visible To The Main Road With Great Signage Exposure. Lots Of Parking. Ideal Use: Cafes/Bubbletea (Retail - Takeout - No Full Service or heavy cooking), Retail Store, Convenience Store, Financial Inst., Profession/Med Office/Physio/Chiro, Schools (Except Day-Care), All personal & services shops. **EXTRAS** Net rent is the starting rate with Annual rent escalation (id:57557)
38 Tipp Drive
Richmond Hill, Ontario
2.5 Year New Luxury Quality Built Home in Fast Developing Prestigious Oakridge Meadow Area, closed by Go Station/Hwy, Approx 2700 Sq Ft, M/F 10' Ceiling, 2/f 9' Ceiling, Basement 9' Ceiling, Extended Height Double Door Front Entrance, Hardwood thruout M/F & 2/F Hallway, Oak Stair w/Iron Pickets, all 4 Bedrooms Ensuite/Semi, Frameless Glass Shower Encl. (id:57557)
33 Nearco Crescent
Oshawa, Ontario
Offers Anytime! Don't miss your chance to own this freehold townhome with no maintenance fees in a highly sought-after location! This bright and well maintained two-bedroom home is move-in ready. Step onto the charming covered front porch and into a spacious foyer with direct garage access, perfect for parking and extra storage. The open-concept living and dining space is warm and welcoming, leading out to a sun-filled south facing balcony, ideal for your morning coffee, BBQs, or simply relaxing outdoors. The updated kitchen features stainless steel appliances and a stone backsplash. Upstairs, the primary bedroom offers a large double closet and a view of the front yard, while the second bedroom is versatile enough for guests, a home office, or both. Perfect for first-time buyers, investors, or anyone looking to enjoy low-maintenance living in a vibrant, convenient community. Just steps to Costco, grocery stores, restaurants, shopping, transit, and parks & trails. Quick access to Durham College, Ontario Tech University, and major highways (407, 412, 401). This is the opportunity you've been waiting for - make it yours today! (id:57557)
1606 - 29 Pemberton Avenue
Toronto, Ontario
1 Br Unit With North View, Parking & Locker (Approx. 583 Sf Per Builder's Plan). Amenities Including Exercise Room, Party Room, Visitor Parking, 24 Hours Concierge & More. Direct Access To Finch Station & Go Bus. Close To Parks, Schools, Shops, Restaurants & More. No Access Card Provided By Landlord, At Cost To Tenants. No Pets, No Smoking & Single Family Residence To Comply With Building Declaration & Rules. (id:57557)
516 - 377 Madison Avenue
Toronto, Ontario
This 1-bedroom, 1-bathroom condo punches well above its weight with 9-foot ceilings, modern finishes, and a functional layout that makes the most of every square foot. Whether you're looking for your first place, a pied-à-terre, or a thoughtfully designed crash pad in the city, this one checks some boxes. Tucked inside a boutique building, the unit can be rented furnished or unfurnished, it can come with everything you'd need like cookware, cutlery, small appliances, etc.. it comes with a locker, and there's one seriously cool bonus: a clear view of Casa Loma-- yes, that castle. The location makes it even better. You're a quick stroll to Dupont Station, with Wychwood Park just around the corner for leafy walks or weekend market runs. And when it's time to eat out (or bring takeout back to that view), you're spoiled with local favourites like Playa Cabana, Louf, Fat Pasha, and Backyard Smokehouse just minutes away. Compact, stylish, and incredibly well-located--this unit is proof that good things come in smart packages. (id:57557)
145 Snowbridge Way
Blue Mountains, Ontario
PERFECT FOR RETURNING SNOWBIRDS! Rental is from May-Oct 2025. Just move in to this spectacular home in Historic Snowbridge. Walk to the lively Blue Mountain Village, or order your own personal shuttle service! And just quick drive to many beautiful beaches, Thornbury or Collingwood for cafes, shops, galleries and grocery stores and every amenity you can think of. This 5 bedroom, 4 bathroom home has ample space to host a large family. This home is loaded with charm. Post & beam wood accents throughout. Lovely spacious front foyer, open concept living space with gourmet kitchen offering granite counters, breakfast bar & plenty of storage. Extra large dining area for entertaining & cozy sitting room with stone gas fireplace, walk out to deck & hot tub, relax after a hard day on the hills! Up the stairs is an oversized family room with a 2nd gas fireplace. Upper level also includes 3 beds, main bath, master with generous ensuite & large walk in. Hardwood & stone flooring throughout. In the Summer & Spring enjoy your professionally landscaped yard with mature trees offering privacy, interlocking path up to quaint front porch. Basement is your bonus space with 2 more bedrooms, den and bathroom (perfect for teens!) Also ample parking and 1+ car garage with separate entrance. Contact for list of upgrades. Community pool! This home is a must see! (id:57557)
263168 Wilder Lake Road
Varney, Ontario
This meticulously crafted, custom-built, all-brick bungalow, constructed with superior 2 x 6 exterior framing, spans 2,455 square feet on a pristine 4-acre estate, offering an unparalleled opportunity to embrace the serenity and freedom of rural living. The expansive property, enveloped by lush lawns, mature forests, and private walking trails, provides abundant open spaces and unmatched privacy, creating a tranquil retreat from urban demands. Designed for both relaxation and functionality, the home features three private decks totaling over 1,000 square feet, ideal for savoring the peaceful surroundings. This solidly-constructed estate includes a new copper-toned steel roof installed just two years ago, a 100' x 80' spring-fed pond suitable for fish stocking, and an elevated 12' x 16' playhouse. A large ring driveway offers ample parking, complemented by a spacious 4-car (50' x 26') heated garage, perfect for car enthusiasts. Hobbyists will value the concrete pad behind the garage, equipped with two 20' storage containers and a shed for additional storage or project space. Inside, the carpet-free, open-concept interior showcases new hardwood flooring across the main level and tiled bathrooms. The expansive oak hardwood kitchen is appointed with under-cabinet lighting, a built-in knife board, and a formal dining area, supported by premium appliances including a built-in wall oven, gas cooktop, and Bosch dishwasher. Practicality is enhanced by a central vacuum system with a kitchen vacuum sweep. Two high-efficiency wood-burning fireplaces, one on the main floor and one in the basement, supplement an efficient propane furnace and Generac generator to ensure year-round comfort, bolstered by superior insulation (R20 and R40). The home offers three bedrooms, including a generously sized master with a luxurious 5-piece ensuite. Modern conveniences, such as a paved road and fiber optic cable, seamlessly integrate with the property’s rural charm.Property is virtually staged (id:57557)
8 Leger Avenue
Dieppe, New Brunswick
Attention first time home buyers or flippers! Welcome to 8 Leger Avenue in Dieppe. After more approximately 40 years, it's time for this home to find its new owners. The main level offers galley kitchen, living room, 1 bedrooms, 4pc bath and dining room. Upstairs you'll find 2 spacious bedrooms. The unfinished basement has potential to be finished for an additional bedroom or family room. The workshop garage could also be converted into a car garage. This home also features a LG Central System approximately 4 years old at a value of approximately $18,000. Don't miss your opportunity to own your own home in Dieppe at this price point! Contact your local professional today! (id:57557)
Ptlot 7 Conc 4, Parcel 6199
Iroquois Falls, Ontario
3 vacant parcels for a total of approx 120 acres, near Iroquois Falls and 100 kms North East of Timmins. Northern lot contains a portion of the Abitibi River. Land use inquiries should be directed to Iroquois Falls municipal offices. Surface rights only. Access via unnamed roads off Twin Falls Road. Use coordinates to locate 3rd/southern lot: 48.756668, -80.496334 Use coordinates to locate 3rd/southern lot: 48.756668, -80.496334. (id:57557)
1117 Gordon Street
Moosomin, Saskatchewan
An affordable one bedroom home with many updates, on a huge lot just down the street from the school! You'll be pleasantly surprised with the features inside. Nicely updated kitchen with new cabinetry. Renovated three piece bathroom. Beautiful laminate floors throughout the kitchen, living room and bedroom. Large laundry room with tons of storage space. The home is also wheelchair accessible with an upgraded deck and ramp at the front door. Plenty of parking space and lots of yard if you want a garden! New water heater in 2023. Contact your agent to view the property! (id:57557)
282 15th Street
Battleford, Saskatchewan
1590 sq ft 2 story home with 2 bedrooms on main, full bath, open concept living/dining/kitchen area, upper level with master bedroom, walk-in closet and a 4 piece on suite. The lower level has a full bath, an unfinished bedroom, and a very large unfinished family room, laundry is located in the utility room on the lower level. Included are the fridge, stove, bi-dishwasher, and range-top microwave. Off the patio doors is the backyard deck. (id:57557)
1319 Yonge Street S
Walkerton, Ontario
Seize the opportunity to establish your entrepreneurial presence in a prime commercial building, formerly an O.P.P. station, located in a prominently visible, high-traffic area. Currently operating as a successful cafe, this property is zoned C3, offering a wide range of potential uses. Situated on a large lot allows space for expansion and growth. The oversize parking lot with two access points is a significant bonus. This commercial building is ideally situated to cater to a diverse range of consumers. Located across from two schools. It's proximity to thriving residential areas ensures access to a consistent customer base, while its close connection to commercial and industrial zones offers opportunities to engage with professionals and businesses. Located at a key intersection of a busy highway, serving as the main gateway for traffic coming into town from both the south and west. This prime position ensures high visibility and easy access, making it an ideal location to capture significant traffice flow from multiple directions. (id:57557)
N/a Will Rogers Road
Lutes Mountain, New Brunswick
Located in the Lutes Mountain area on Wills Rogers Road, this 1.96-acre clear lot offers fresh air, open skies, and a peaceful settingperfect for your dream home or retirement retreat. Enjoy breathtaking sunrises and sunsets, all while being just minutes from the conveniences of the city. A covenant is in place to protect your investment and preserve the charm of the area. Youre welcome to come walk the land and get a feel for itthis could be the perfect spot youve been waiting for! Dont miss out on this great opportunityreach out to your REALTOR® today! (id:57557)
12 Frampton Avenue
St. John's, Newfoundland & Labrador
Another quality-built home by Horizon Homes Limited. Two-bedroom bungalow under construction in the beautiful Estates at Clovelly. Features a large open main floor plan with living room with propane fireplace, kitchen and dining room. 9' main floor ceiling. Basement is partially developed with a recreation room, a bedroom and a bathroom. HST included in purchase price when purchased as a principal residence. (id:57557)
9110 100 Ave
La Crete, Alberta
In a league of its own, this ultimate dream home offers luxury living at its finest! Tucked away on a serene 1.22 acre lot, this unbelievable residence boasts a total of 8800 sq/ft of living space, a massive 3 car garage, and an outdoor living space that is unrivaled! Stepping inside the home you'll be greeted by soaring ceilings, high end finishes and an executive feel. The spacious foyer gives way to the astounding main area which has floor to ceiling windows, an expansive dining space, and a kitchen that is sure to impress. Custom cabinetry and walk in pantry offers plenty of storage, and the high end appliances include great features like a double wall oven, huge gas cooktop, upright freezer and more to make cooking a breeze. Enjoy the phenomenal hosting space with friends and family, and when dinners over, relax in the comfort of the private living room featuring plenty of natural light, and a timeless custom rock fireplace. The sprawling master suite is all you would expect with a full walk in closet, ensuite, and accent lighting, not to mention a door leading out to the impressive back deck featuring a huge covered patio area, and a great view of the backyard. The upstairs of the home features a story book inspired kids bedroom with its own full bath, 2 walk in closets, reading nook overlooking the southern skyline, its own balcony, and to top it all off a loft that adds another great play area. The bonus room up above the garage is a family oasis featuring a huge family/media room, pool table area, along with the laundry area, full bath, and an executive office space. Moving down to the fully finished basement you'll discover a fully functional gathering place with its own full kitchen, bath, and expansive open area to enjoy. Off on the far end are 2 massive bedrooms with unique features including a gas fireplace with beautiful rock chimney, double walk in closets and a built in bunk bed. The home also offer a pristine oversized 3 car garage with plenty of space to park the vehicles and toys. The outside living space has some fantastic features for the family including a heated in ground swimming pool and trampoline for the kids, and a brick patio with pergola, the perfect spot to enjoy our great Alberta summers days. Enjoy the raised bed garden, in the nicely landscaped yard with mature trees all around. Come take a look at this turn key desirable property, luxury living awaits! Seller is motivated, and Open to reasonable offers! (id:57557)
Lot 73 Clearview Estates Drive
Stratford, Prince Edward Island
Welcome to Clearview Estates ? Stratford?s premier residential community. Experience the perfect balance of sophistication, convenience, and modern coastal living at Clearview Estates, an exclusive subdivision ideally located just minutes from both the heart of Stratford and the cultural charm of Charlottetown. Set along fully paved, government-maintained roads with year-round access, this thoughtfully planned community offers the peace of mind and comfort of municipal water and sewer services?an exceptional feature in a setting that blends natural beauty with refined living. Clearview Estates is quickly establishing itself as one of Prince Edward Island?s most desirable addresses, with upscale homes, architectural continuity, and a strong sense of community taking shape throughout the neighborhood. Each generously sized lot is build-ready, giving you the chance to design a custom home that reflects your vision in a community built for lasting value. Whether you're envisioning an elegant family estate or seeking a secure and valuable investment, this well planned subdivision offers the ideal foundation. Protective restrictive covenants ensure enduring quality and aesthetic standards, safeguarding your investment for years to come. More premium lots are currently available than what is listed. Inquire for a full price list, availability, and subdivision details. All measurements and lot lines shown in photos are approximate and should be verified by the purchaser. Prices are subject to HST. (id:57557)
Lot 67 Clearview Estates Drive
Stratford, Prince Edward Island
Welcome to Clearview Estates ? Stratford?s premier residential community. Experience the perfect balance of sophistication, convenience, and modern coastal living at Clearview Estates, an exclusive subdivision ideally located just minutes from both the heart of Stratford and the cultural charm of Charlottetown. Set along fully paved, government-maintained roads with year-round access, this thoughtfully planned community offers the peace of mind and comfort of municipal water and sewer services?an exceptional feature in a setting that blends natural beauty with refined living. Clearview Estates is quickly establishing itself as one of Prince Edward Island?s most desirable addresses, with upscale homes, architectural continuity, and a strong sense of community taking shape throughout the neighborhood. Each generously sized lot is build-ready, giving you the chance to design a custom home that reflects your vision in a community built for lasting value. Whether you're envisioning an elegant family estate or seeking a secure and valuable investment, this well planned subdivision offers the ideal foundation. Protective restrictive covenants ensure enduring quality and aesthetic standards, safeguarding your investment for years to come. More premium lots are currently available than what is listed. Inquire for a full price list, availability, and subdivision details. All measurements and lot lines shown in photos are approximate and should be verified by the purchaser. Prices are subject to HST. (id:57557)
Lot 59 Clearview Estates Drive
Stratford, Prince Edward Island
Welcome to Clearview Estates ? Stratford?s premier residential community. Experience the perfect balance of sophistication, convenience, and modern coastal living at Clearview Estates, an exclusive subdivision ideally located just minutes from both the heart of Stratford and the cultural charm of Charlottetown. Set along fully paved, government-maintained roads with year-round access, this thoughtfully planned community offers the peace of mind and comfort of municipal water and sewer services?an exceptional feature in a setting that blends natural beauty with refined living. Clearview Estates is quickly establishing itself as one of Prince Edward Island?s most desirable addresses, with upscale homes, architectural continuity, and a strong sense of community taking shape throughout the neighborhood. Each generously sized lot is build-ready, giving you the chance to design a custom home that reflects your vision in a community built for lasting value. Whether you're envisioning an elegant family estate or seeking a secure and valuable investment, this well planned subdivision offers the ideal foundation. Protective restrictive covenants ensure enduring quality and aesthetic standards, safeguarding your investment for years to come. More premium lots are currently available than what is listed. Inquire for a full price list, availability, and subdivision details. All measurements and lot lines shown in photos are approximate and should be verified by the purchaser. Prices are subject to HST. (id:57557)
499 South Melville Road
Bonshaw, Prince Edward Island
In the heart of Bonshaw?s peaceful countryside, 499 South Melville Road is a warm and welcoming retreat that feels both grounded and full of life. Thoughtfully rebuilt with a nod to classic island charm, this 1,845sqf home sits on six acres of mostly wooded land, bordered by a gentle brook along its northern edge. The setting is serene and naturally beautiful, an ideal match for those drawn to a slower, more intentional lifestyle. Inside, the home opens with a sense of ease and openness. The gourmet kitchen anchors the main floor and flows naturally into the dining and living areas, where a massive 9 foot sliding door draws in the landscape and extends the living space outward. It?s the kind of room that adapts, bright and open for hosting, calm and quiet for everyday moments. Just off this central space is a unique office or den with its own private entrance, a small wood stove for added comfort, and a raised loft that offers a cozy hideaway for reading, work, or creative pursuits. A full bathroom on the main level adds convenience without compromising the homes thoughtful layout. Downstairs, the finished lower level brings a mix of practicality and potential. A cold room offers the perfect spot for preserving the season?s harvest, while additional finished rooms can be shaped into a home office, hobby space, media room, or guest quarters. There?s also a separate laundry area and extra storage to keep things organized. Upstairs, you?ll find all three of the home?s bedrooms that soak in natural light. The second-floor bathroom features a double vanity and a window placed just right to offer a view from the shower, a quiet moment of connection to the outdoors. The primary bedroom includes a finished loft in the rafters, perfect for curling up with a book or finding a little solitude. Grounded in craftsmanship and full of soul, this is a home that invites you to settle in and breathe. (id:57557)
Se 14-73-6-W6
Sexsmith, Alberta
20.21 acres of Highway Industrial land off the Emerson Highway and visible from Highway 2. Corner lot by Viterra. (id:57557)
5475 Di Cocco Court
Tecumseh, Ontario
This prime industrial property is an ideal location for a company looking to establish or relocate its business or manufacturing operations, particularly those servicing Essex County or requiring convenient access to the international border. The site features two free-standing buildings, including a main office and a secondary structure currently used as a three-bay loading dock. Designed for security and efficiency, the property is fully fenced with a secure yard. (id:57557)
261 King Street E Unit# 202-2b
Stoney Creek, Ontario
Stunning Brand-New 2-Bedroom Condo in Cherry Heights Never Lived In! Welcome to this brand-new, never-lived-in 2-bedroom condo, 1 bathroom comes with 1 surface parking perfectly situated on the 2nd floor in the sought-after community of Cherry Heights, Stoney Creek. Offering the same price as a resale unit, this is a rare opportunity to own a fresh, modern home in a prime location! This stylish unit features an open-concept layout, high-end finishes, and large windows that bathe the space in natural light. The sleek kitchen boasts granite/quartz countertops, stainless steel appliances, and contemporary cabinetry, while the spacious living area is perfect for relaxation. Located at the footsteps of the breathtaking Niagara Escarpment, this condo offers easy access to nature while being close to all essentials. Families will love the proximity to St. Francis Xavier Catholic and South Meadow Elementary School, while shoppers will appreciate being just minutes from Eastgate Square. Commuters will love the quick 10-minute drive to the QEW, ensuring seamless connectivity. (id:57557)
5841 Malden Road
Lasalle, Ontario
Amazing and rare opportunity to buy a turn-key long term operation (store has been at this location for 20+ years) with a top-of-the-line franchise know as M & M Food Market in a prime location in the heart of the business district of LaSalle. This franchise is only one of 3 locations in the Windsor area. Interested buyers must be approved & trained by head office - Store lease was just signed for next 3 years with 2 year option. Tenant pays utilities. Current owner wishing to retire. For additional information contact L/S. (id:57557)
1526 Grant Wy Nw
Edmonton, Alberta
This charming home features a Craftsman elevation with a separate side entrance, and is ideally situated on a lot that backs onto a walkway, offering tranquility and privacy. The garage entrance leads to an expansive walk-through mudroom, which connects to a spacious den—perfect for formal dining or a home office. The kitchen is designed for an elevated cooking experience, complete with a standard spice kitchen, large walk-in pantry, and a substantial island with a flush eating bar. The Great Room is complemented by a 60 electric LED fireplace, creating a warm, inviting space. The cozy dining nook is perfect for family gatherings. Upstairs, enjoy the convenience of a second-floor laundry, a central bonus room, and four generous bedrooms. The primary bedroom boasts a luxurious five-piece ensuite and a large walk-in closet. The basement features nine-foot ceilings and two large windows, enhancing the space's natural light and appeal. Photos are representative. (id:57557)
1845 W 62 Avenue
Vancouver, British Columbia
This exceptional home is ready to welcome you. Perfectly situated near parks, schools, shopping & recreation, with easy access downtown or out of town, it´s designed for family living. The main floor features elegant living & dining rooms, ideal for hosting gatherings or celebrating special moments, along with a large kitchen with a bay window adjacent to the family room with a wood-burning fireplace. A versatile main-floor bedroom w/ensuite could serve as a quiet study, music room, or creative studio. Upstairs, 4 spacious bedrooms include a massive primary suite. The backyard is perfect for outdoor dining & play. With thoughtful renovations in 2008 & A/C in key areas, this is more than a house-it´s where your family will thrive & make lasting memories. (id:57557)
Ph2 1151 W Georgia Street
Vancouver, British Columbia
Welcome to Penthouse 2 at The 1151 Residences. Located in the heart of Downtown Vancouver, just steps to luxury shopping, fine dining, and the waterfront, this 4 bed, 4.5 bath penthouse spans three levels with stunning views of Coal Harbour, Stanley Park, and the North Shore Mountains. Enjoy a rooftop private terrace with an 8-10 person Whirlpool hot tub. Includes a 4-stall parking garage, 1 outside parking stall, 2 storage rooms, and 24-hour concierge. Designed by Steve Leung Design Group, the interiors of the penthouse are thoughtfully crafted to reflect the element of Wood. This is luxury living at its finest. (id:57557)
2f - 189 Elizabeth Street
St. Marys, Ontario
Experience refined living at Central School Manor, a historic gem in the heart of St. Marys. Built in 1914, this iconic limestone structure highlights the towns rich architectural heritage. Carefully reimagined into 15 exclusive condominiums, Suite 2F blends timeless elegance with modern convenience. Step inside to soaring 13-foot ceilings adorned with intricate molding and grand 11-inch baseboards, creating bright, airy spaces illuminated by natural light and scenic views. The custom kitchen is a chefs delight, featuring stainless steel appliances, quartz countertops, and ample storage. The spacious primary bedroom is bathed in sunlight from its expansive windows, creating a peaceful retreat.Modern comforts abound with in-floor radiant heating, a cozy fireplace, ceiling fans, and central air conditioning. Residents enjoy beautifully landscaped gardens, a BBQ area, and a communal lounge with a fireplace and kitchenette. Additional amenities include elevator access, automated entry doors, and a large storage locker, offering convenience and style in equal measure. Click on the virtual tour link, view the floor plans, photos, layout and YouTube link and then call your REALTOR to schedule your private viewing of this great property! (id:57557)
112 8600 Park Road
Richmond, British Columbia
Saffron on the Park" is centrally located to every urban amenity including 7 minutes walk to Richmond shopping centre and Canada Line skytrain station, restaurants, schools & community centre.This SW. facing 1 big bdrm plus good size Den suite features a bright, quiet large patio and proudly developed by renowned developer Ledingham Mcallister. All rooms are generously sized. Enjoy a spacious open-concept floorplan with a stunning gourmet kitchen boasting granite countertops & stainless steel appliances. Recently painted inside. Insuite laundry. Luxury building with Fitness centre, party room plus beautiful courtyard. 1 parking (#249) and 1 bike- storage locker (P16 #34). Pets and rentals allowed. School catchment: Cook Elementary and MacNeill Secondary. This is the home you looking for! (id:57557)
609 599 Dansey Avenue
Coquitlam, British Columbia
Welcome to Dansey! A steel frame constructed 6-story building located in the central West Coquitlam neighbourhood. This unique building offers state-of-the-art Merv 13 air filters providing superior air filtration and air quality for residents with over 4,400 sq.ft of outdoor amenity space including inner courtyard, dining area, children´s play area and yoga space. This home includes gorgeous herringbone pattern luxury flooring a gas cook-top, built-in oven as well as integrated refrigerator and dishwasher. One EV-ready parking stall and storage locker included. Completion estimated for Summer 2024. (id:57557)
25 Rosemount Avenue
Ottawa, Ontario
Introducing 25 Rosemount, an exceptional commercial property nestled in the vibrant community of Hintonburg. This prime location offers endless opportunities for your business endeavours. Upon entering the main floor, you'll be greeted by a spacious reception area, perfect for welcoming clients and guests. Adjacent to this, a large gathering room awaits, ideal for hosting events, meetings, or workshops. A fully equipped commercial kitchen provides the infrastructure for culinary ventures or catering services, while additional offices offer ample space for administrative tasks or collaborative work. Venture upstairs with the elevator to discover the 2nd & 3rd, total of 22 well-appointed rooms complete with convenient kitchenettes & oversized full bathrooms. Whether utilized as individual offices, consultation rooms, or creative studios. With its flexible layout and prime location, the possibilities for this building are limitless. (id:57557)
42 Parkland Crescent
Ottawa, Ontario
A hand crafted interior by Axiom paired with the expert craftsmanship of Bedrock Developments results in this true masterpiece in one of Ottawa's most historic neighborhoods. No room for compromise across 5000SF of elevated luxury featuring an attention to detail always sought after but rarely ever found. The main floor is dressed in wide plank Canadian white oak floors and is highlighted by an open concept kitchen and great room that is sure to serve as the hub of the home. Custom Irpinia cabinetry and a large center island are flanked by high end chef grade appliances while the dining area provides direct access to the covered porch. A welcoming second floor offers 4 bedrooms and laundry room including a stunning owners suite with coved ceiling and custom his & her walk in closets. The quality of craftmanship is evident with magazine worthy ensuites offering curbless showers, radiant heat, a 3 car garage, a fully finished lower level with bar, bedroom & full bathroom and an elevator servicing all 3 levels. Set on a 75 x 125 landscaped property, the home may be tucked away in picturesque Arlington Woods but you are minutes to every imaginable amenity. Backed by a full TARION warranty and one of the City's most reputable custom home builders, your new home awaits. (id:57557)
25 Rosemount Avenue
Ottawa, Ontario
Introducing 25 Rosemount, an exceptional commercial property nestled in the vibrant community of Hintonburg. This prime location offers endless opportunities for your business endeavours. Upon entering the main floor, you'll be greeted by a spacious reception area, perfect for welcoming clients and guests. Adjacent to this, a large gathering room awaits, ideal for hosting events, meetings, or workshops. A fully equipped commercial kitchen provides the infrastructure for culinary ventures or catering services, while additional offices offer ample space for administrative tasks or collaborative work. Venture upstairs with the elevator to discover the 2nd & 3rd, total of 22 well-appointed rooms complete with convenient kitchenettes & oversized full bathrooms. Whether utilized as individual offices, consultation rooms, or creative studios. With its flexible layout and prime location, the possibilities for this building are limitless. (id:57557)
Lot 7 Bay View Road
Upper Blandford, Nova Scotia
Starry nights and tranquility is waiting for you on this one acre lot in Upper Blandford. The ocean is only a short walk away. Public wharf nearby for boaters and for the fishing enthusiast. Located 40 minutes from Halifax and less than 20 minutes to Chester. Build your dream home or cottage here and take full advantage of popular Bayswater Beach which is less than 7Km down the road. The lost was cleared with 2 pads and 2 driveways and a NEW septic system was added perfect for your RV all season long. (id:57557)
401 636 Montreal St
Victoria, British Columbia
Rarely do you get spacious inner harbour living with Views! This southwest-facing suite in the prestigious Harbourside offers panoramic views of Victoria’s Inner Harbour and the vibrant evening sunsets. With nearly 1,700 sq. ft. of thoughtfully designed living space, this home is ideal for those addressing the challenge of downsizing from a house. 2 bedrooms, 2 bathrooms, gas fireplace in the living room, a versatile family room, and expansive windows that flood the space with natural light. Recent updates include newer appliances and brand-new flooring in the main living areas. Step onto your private balcony to take in the ever-changing scenery of Fisherman’s Wharf and the Marina. Secure underground parking and separate storage add convenience to this exceptional offering. Enjoy a true West Coast lifestyle—stroll along the waterfront to downtown, explore James Bay’s charming shops, or simply relax at home, captivated by the stunning views. (id:57557)
#8-10 702 12 Av
Nisku, Alberta
Units 8–10 at 702 – 12 Avenue in Nisku offer 5,760 sq.ft.± of corner office/warehouse space. The site includes double row parking and 10' ceiling height. The location provides access to Airport Road, Highway 2, and Highway 625. (id:57557)
. Mast Road
Three Tree Creek, New Brunswick
Looking for your own piece of New Brunswicks greenery? Located in Three Tree Creek on the Mast Road you will find nearly 35 Acres of Woodland, with a road that cuts three quarters of the way back to the middle of the property as well as the New Brunswick Trail System. This land is zoned rural where the opportunities are endless (Rural zoning bylaws available!) This lot was surveyed by Irving in the Summer of 2023 (Survey was not provided to the vendors, so is not available) it was said to be ready for wood harvesting by 2033! Access to this lot is exclusively located from the Mast Road, from route 101 you will turn on to Webb, to Boone and then a left on Mast Rd, driveway is located approximately 150m to the right. Take a drive through this road and experience New Brunswicks beautiful outdoors! (id:57557)
6017 86 St Nw
Edmonton, Alberta
This unit offers 2,800 sq.ft.± of southside office/warehouse space with an open showroom fronting 86 Street. Includes one 12’ x 14’ grade-level door, a sump, and bonus mezzanine space. The site features a large marshalling area with multiple access points and 17' ceiling height. Zoned BE (Business Employment), it provides convenient access to Whitemud Drive and Calgary Trail. (id:57557)
2 Bowell Street
Happy Valley Goose Bay, Newfoundland & Labrador
Exceptional investment opportunity! Well maintained high visibility 7,500 sq ft multi-tenant commercial building (100% occupied). Three outstanding tenants include a Dental office occupying 3200 sq ft, Physiotherapy 3200 sq ft and an insurance company occupying 1000 sq ft. Reinforced poured concrete slab, metal siding and double glazed aluminum framed windows. Total heat & light for 2023 = $3300. Four hundred amp, 3 phase power. Air conditioning units & two mini-split units. 15 vehicle paved parking & concrete walkways. Situated on a 26,000 sq ft lot, the property boasts a prime location with easy access to Hamilton River Road and close proximity to 5 Wing Goose Bay (Canadian Forces Base). (id:57557)
218 Sunningdale Rd E
Qualicum Beach, British Columbia
Located just an 10-minute walk from the charming village center, this 1.09-acre parcel offers an exceptional development opportunity in one of Vancouver Island's most sought-after communities. With existing structures including a cozy cottage, a home with a basement, and a garage, this property provides a solid foundation for redevelopment or renovation.The site’s generous size and flexible zoning options make it an ideal location for a variety of development projects, from single-family homes to high-density multi-family units. Whether you envision townhouses, an apartment building, or an upscale residential development, this property’s proximity to local amenities, parks, and the beach ensures strong appeal to future buyers or tenants. With the demand for housing in Qualicum Beach growing, this site offers tremendous potential for developers seeking a prime location to build and capitalize on the area’s desirable lifestyle. Don’t miss out on this rare opportunity to invest in the future of this vibrant coastal community. (id:57557)
109 Gertrude Street
Hamilton, Ontario
Welcome to Stunning 1.5-Storey Detached Move-In Ready Home on an Extra-Wide Lot! This beautifully updated property sits on a generous 54 x 73 ft lot and offers exceptional potential for homeowners and investors alike. Most of the home has been thoughtfully renovated, featuring stylish new vinyl flooring throughout whole house. The main floor includes 3 generous size bedrooms, a combined living/dining area, a full bathroom, and a kitchen with new backsplash, Granite Counter and range hood. Walk out from the kitchen to a private backyard deck perfect for entertaining. The backyard is fully fenced for added privacy. All interior doors are new. Laundry for the main level is located in the basement. The second floor is fully renovated with a separate side entrance, offering great income potential. It includes a brand-new kitchen with quartz countertops, a modern bathroom with tile floor, and its own private laundry. Large size one Bedroom and Living/Dining. Property conveniently located near public transit, major highways, shopping, and other amenities. Live in one unit and rent out the other to help cover your mortgage -- an excellent opportunity for both investors and end-users. This gem wont last long. Show with confidence! (id:57557)
380 Leanne Lane
Shelburne, Ontario
Grand Home on 50 X 110 Feet Lot, Luxurious 6 Bedroom & 5 Washroom Detached Home for Sale in Shelburne. Over $120,000 + Spent On Upgrades. Full Guest Suite On Main Floor With Full Washroom. 9'Ceiling On The Main. Sep Family Room With Fireplace. Master BR/ 5 Pc Ensuite. Home Features Hardwood Flooring on the main level And A Convenient Second-Level Boasts A Formal Combined Living/Dining Area, A Gourmet-Style Kitchen With A Breakfast Bar, In-Law Suite With Separate 4-Piece Bathroom And Numerous Other Upgrades. Enjoy Easy Access From The Garage And Separate Side Door Entrance To Basement. . Oversized Main Floor Windows Included Two-Storey Main Staircase Window. Wider Lot With 8' space Between Neighboring Property On One Side. Over $120,000 In Builder Upgrade. (id:57557)
Paradis -Cunningham Quarter
Lintlaw, Saskatchewan
To say this property is unique is a total understatement. Here is a full quarter for a nature enthusiast with all the beauty nature has to offer. The parcel has been a work in progress over the years and has grown to include the main house, a detached two car garage, large tractor shed, 30x60 Quonset, with 2/3 thirds of this Quonset being fully insulated and heated and housing a saloon, woodworking, unheated shop for extra work space. The main house is made of log, with electric heat, wood fireplace ,two bedrooms, two bathrooms and over looks a man made pond with fountain. There is an additional 388 sq ft of cold storage that was originally a single attached garage with direct access to the house with potential to be developed into the main house. There are also 4 guest cabins, each unique rustic décor over looking a creek completely furnished with table and chairs, small fridge, and electric fireplaces. His and hers bathroom located conveniently beside the cabins. There are numerous other outbuildings, including a tower with the most spectacular views, trails throughout the quarter for quadding, horse back riding, snowshoeing etc. This piece of heaven features wild life including whitetail deer, moose, elk, wolves, coyotes, black bears, foxes, muskrats, otters, beavers, herons, cranes swans, as well as boreal forest fauna. Fishing is as close as minutes away with several other lakes in very close proximity. hunting is right outside you door. Yard Equipment is not included but negotiable. Everything will be staying with the property except taxidermy items. There is 70 acres of hay acres that would be perfect for a few cattle or horses. This needs to be viewed in person to get the complete picture so book your private showing now. (id:57557)
219 Carl Avenue E
Langenburg, Saskatchewan
Have you been looking for a home with the expensive updates done and the opportunity to move in and work on the decor as you have time?? Check out 219 Carl Ave E, Langenburg with updated: fiberglass shingles, eavestroughs with screens, vinyl windows with decorative grills, exterior paint, garage door opener, kitchen and dining room flooring, natural gas water heater, high efficiency natural gas furnace. With the convenience of 3!!! bathrooms, 2 bedrooms on the main level, 1 bedroom and space for a 4th/5th bedroom in the basement, you could make this your family home. Attached, insulated garage with hidden storage, attached insulated and heated workshop with 220V plug and 2 storage sheds will keep all those off season items stored out of sight. The home itself has an abundance of closet space throughout and a huge storage room and cold storage room in the basement. The home has a massive porch entrance with access to the Garage, Workshop, front and back yard and kitchen. As you enter the home there is a convenient mud room, bathroom, laundry room adjacent to the kitchen. Kitchen features different options for lighting, fridge, stove, range hood fan, updated flooring and lighting. The dining room flows nicely between kitchen and living room and has a built in china cabinet, updated flooring and lighting. The living room is a very generous size with front entrance, coat closet and massive updated picture window. Primary bedroom features a mirrored closet space with lighting. Main bathroom has all the counter space and storage you could want with a 1 piece tub/shower with lighting. 2nd bedroom is just down the hall. The basement has a wide open floor plan for the rec room, an office space, 3rd bedroom, full 4 piece bathroom, huge storage room, utility room and cold storage room. The corner lot is well treed with a large back yard, garden space and 2 storage sheds, back lane access to attached garage and workshop. This home is ready for a quick possession. (id:57557)
1708 Autumn Ridge Drive
Ottawa, Ontario
This stunning all-brick home, situated on a quiet and distinguished street in sought-after Chapel Hill, is sure to impress. As you walk up the interlock pathway, you'll be greeted by a beautifully landscaped yard and a striking second-floor balcony with a sleek glass railing. Step inside to discover an exceptional main-level layout featuring a welcoming foyer, a bright home office (which could also serve as a main-floor bedroom), a convenient 3-piece bath, and a spacious living room with soaring ceilings. The elegant formal dining room flows seamlessly into the newly renovated kitchen, which boasts granite countertops, a stylish eat-in area, and a view overlooking the inviting family room. The second level offers a well-appointed 3-piece main bathroom and three generously sized bedrooms. The expansive primary suite is a true retreat, complete with a walk-in closet and a luxurious 5-piece ensuite. The fully finished lower level provides even more versatile living space, perfect for a recreation room, home theatre, office, or gym. Outside, the newly landscaped backyard - complete with a sprinkler system - creates the perfect oasis for relaxation or entertaining. Just minutes away from top schools, shopping, restaurants, transit (future LRT station), and more! (id:57557)

